2111 35th St, #3 FAMILY #3 CAR GARAGE, Astoria, NY 11105
$2,750,000
List Price
Off Market
| Listing ID |
11037770 |
|
|
|
| Property Type |
Multi-Unit (2-4) |
|
|
|
| County |
Queens |
|
|
|
| Township |
Queens |
|
|
|
| Neighborhood |
Astoria |
|
|
|
|
| Unit |
#3 FAMILY #3 CAR GARAGE |
|
|
|
| Total Tax |
$13,543 |
|
|
|
| FEMA Flood Map |
fema.gov/portal |
|
|
|
| Year Built |
1930 |
|
|
|
| |
|
|
|
|
|
Gut-renovated three-family brick house, detached, huge garage!
We are excited to offer a gut-renovated legal three-family brick house, detached, free-standing, with a three-car garage, full-finished basement, three separate heating systems, with tons of sunlight in the heart of Astoria! The 1,050 sf full finished basement is accessible from the front, rear, and first-floor apartment. The first-floor apartment has around 1,000 sf and is accessible from the hallway, from the rear, from the basement, and has additional handicap access from the northeast side. It features two spacious bedrooms, two bathrooms, an open concept kitchen, living/dining room. The modern kitchen contains stainless appliances, including a dishwasher, refrigerator, oven, and microwave. The second-floor one-thousand-square-feet-apartment features three bedrooms, two bathrooms, with open space kitchen, living/dining room. The third floor has the same layout as the second floor, but it offers exclusive access to the roof with a view of the City. It also features ductless ac splits. Convenient location! Close to N, W subway lines, many restaurants, stores, schools, shops. Great income producer!
|
- 8 Total Bedrooms
- 6 Full Baths
- 3108 SF
- 3000 SF Lot
- Built in 1930
- Renovated 2020
- 3 Stories
- Unit #3 FAMILY #3 CAR GARAGE
- Available 11/15/2021
- Modern Style
- Full Basement
- 1050 Lower Level SF
- Lower Level: Finished
- Renovation: Gut renovated
Unit #1 –
Gross Area: 3108, Bedrooms: 8, Full Baths: 6
- Open Kitchen
- Oven/Range
- Refrigerator
- Dishwasher
- Microwave
- Stainless Steel
- Hardwood Flooring
- Intercom
- Ground Floor
- 11 Rooms
- Living Room
- Dining Room
- Family Room
- Primary Bedroom
- Kitchen
- Propane Stove
- Fire Sprinklers
- Baseboard
- Hot Water
- 3 Heat/AC Zones
- Gas Fuel
- Central A/C
- Wall/Window A/C
- Brick Siding
- Flat Roof
- Detached Garage
- 3 Garage Spaces
- Street View
- Scenic View
- City View
- Handicap Features
- Near Bus
- Near Train
- Triplex (Bldg. Style)
- Parking Garage
- Storage Available
Listing data is deemed reliable but is NOT guaranteed accurate.
|



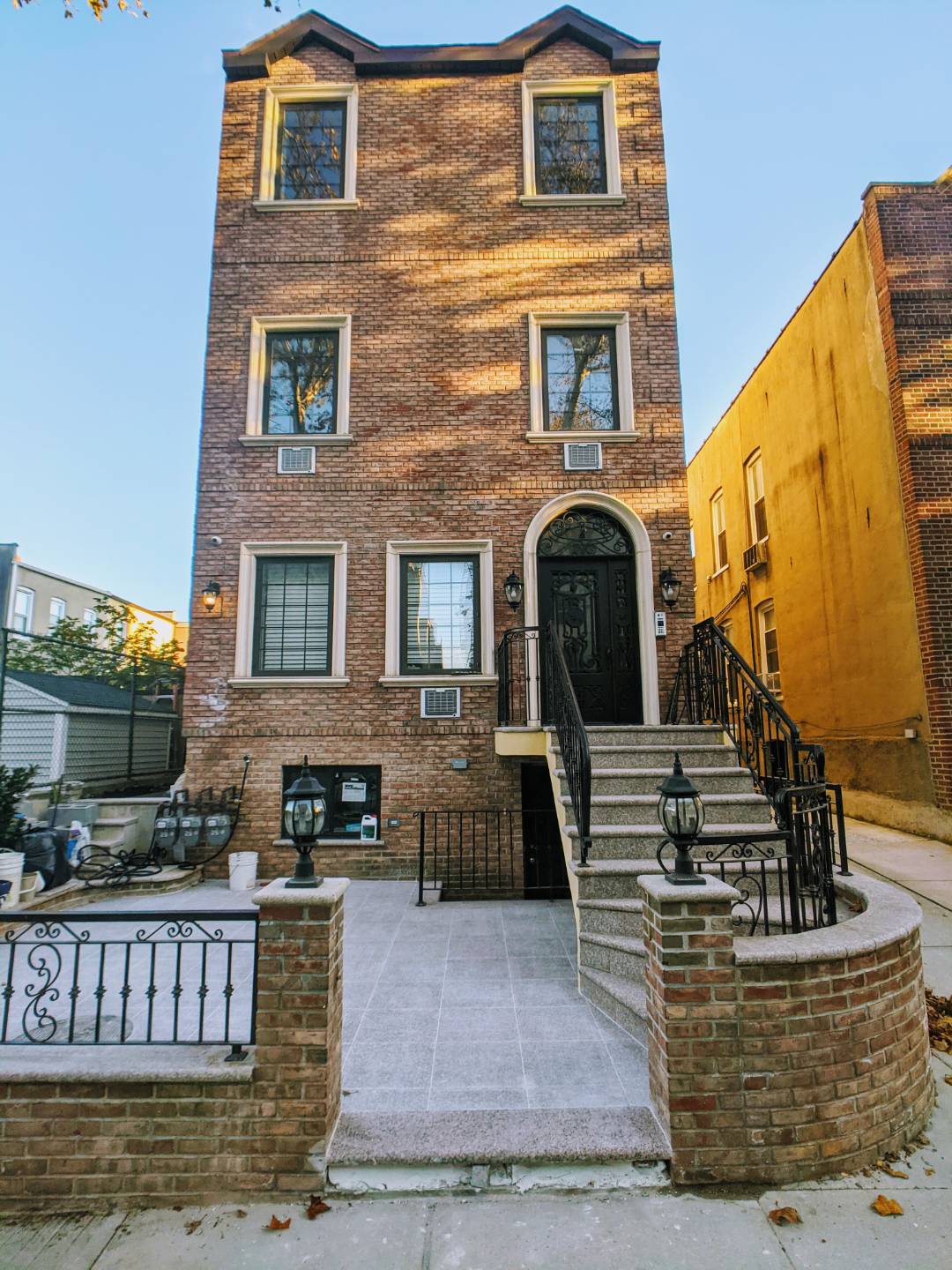


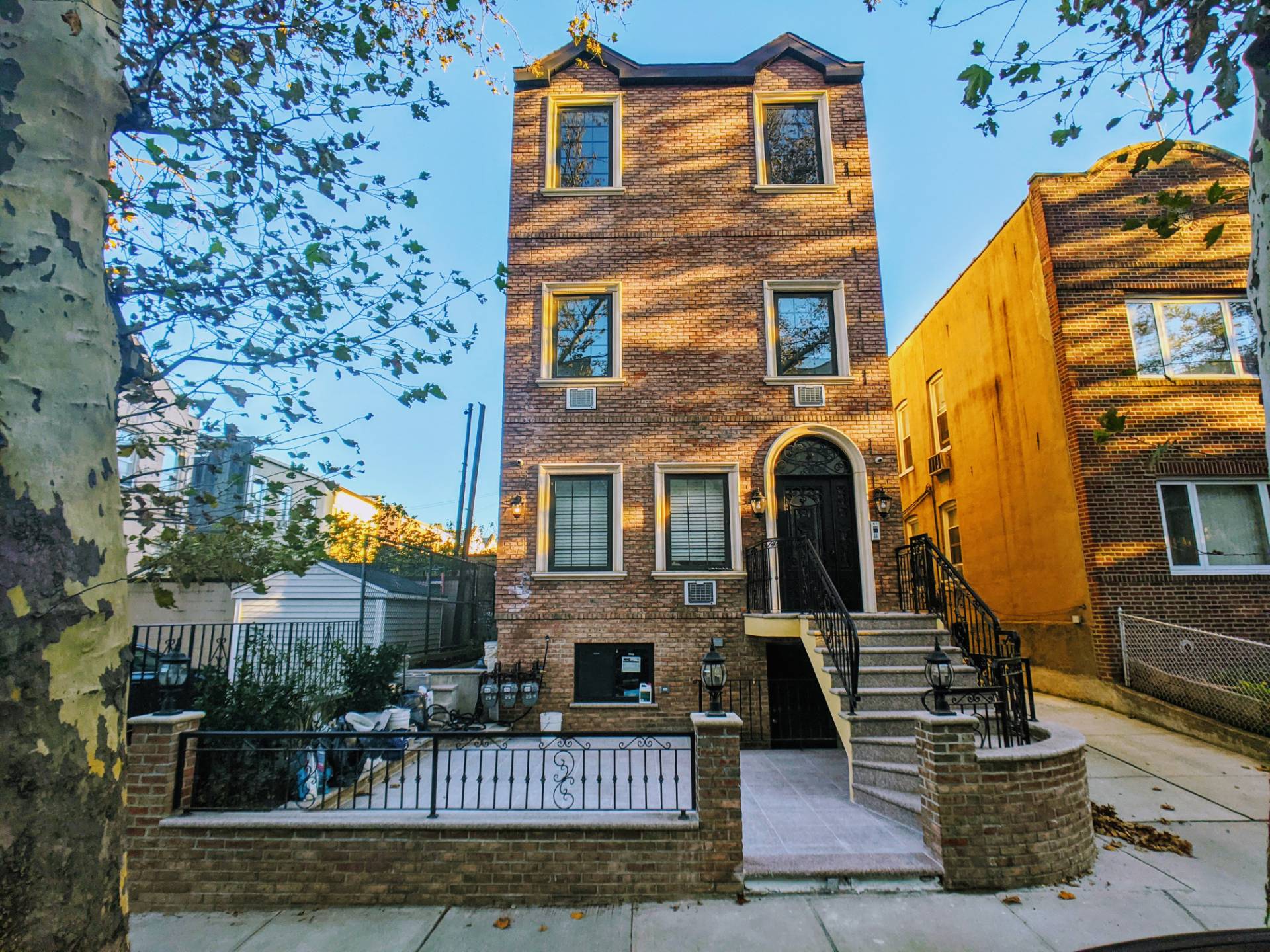 ;
;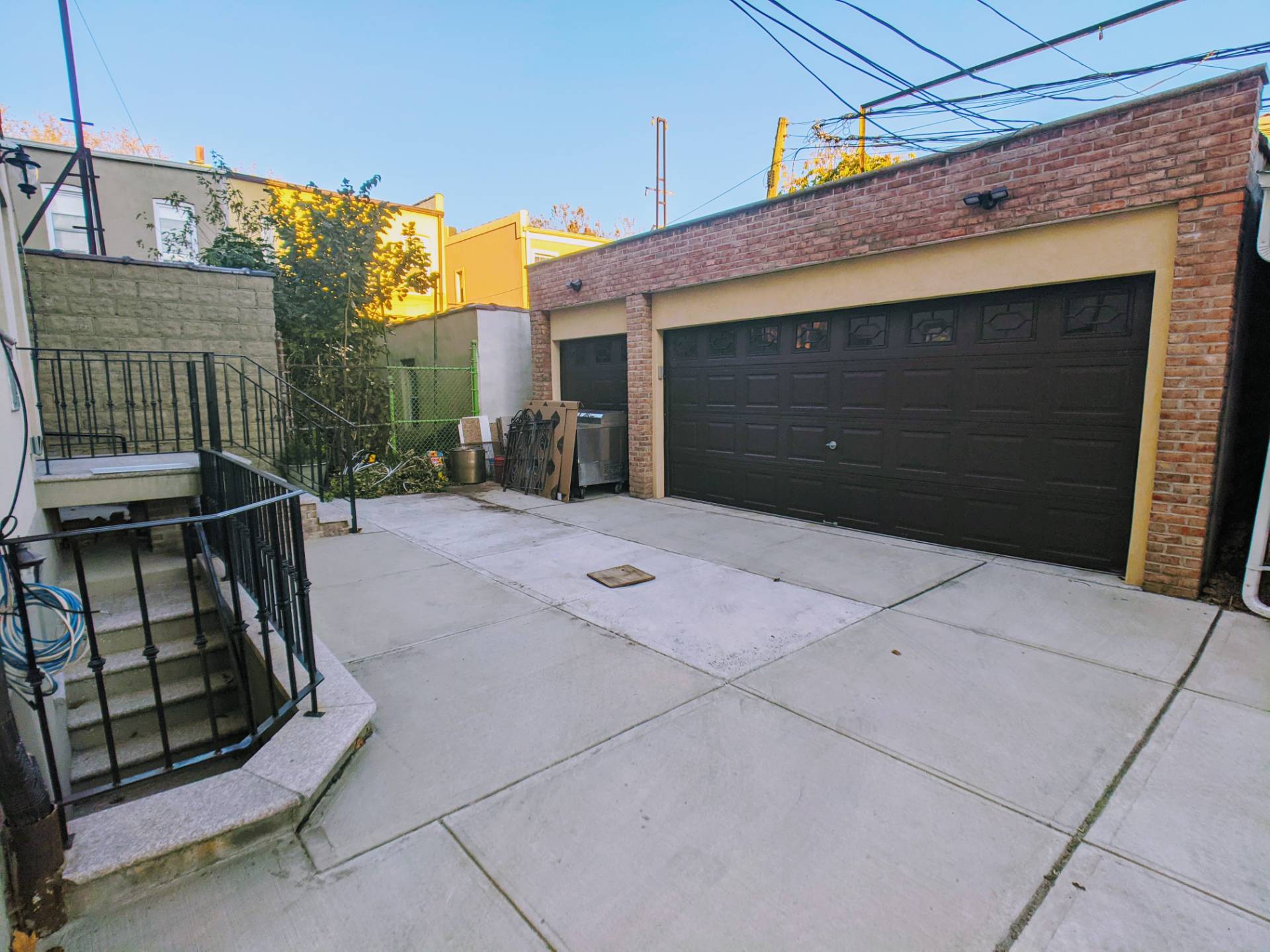 ;
;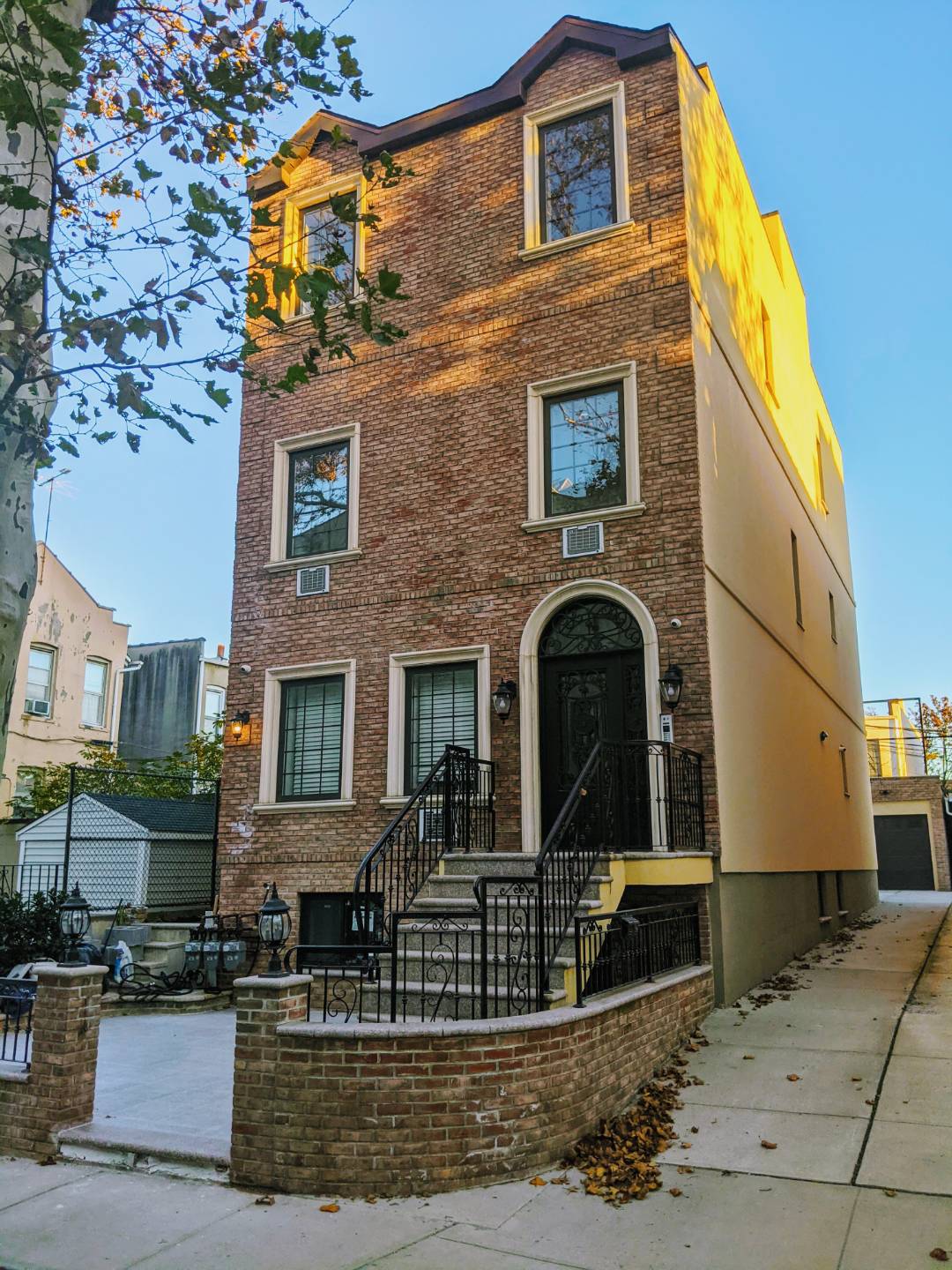 ;
;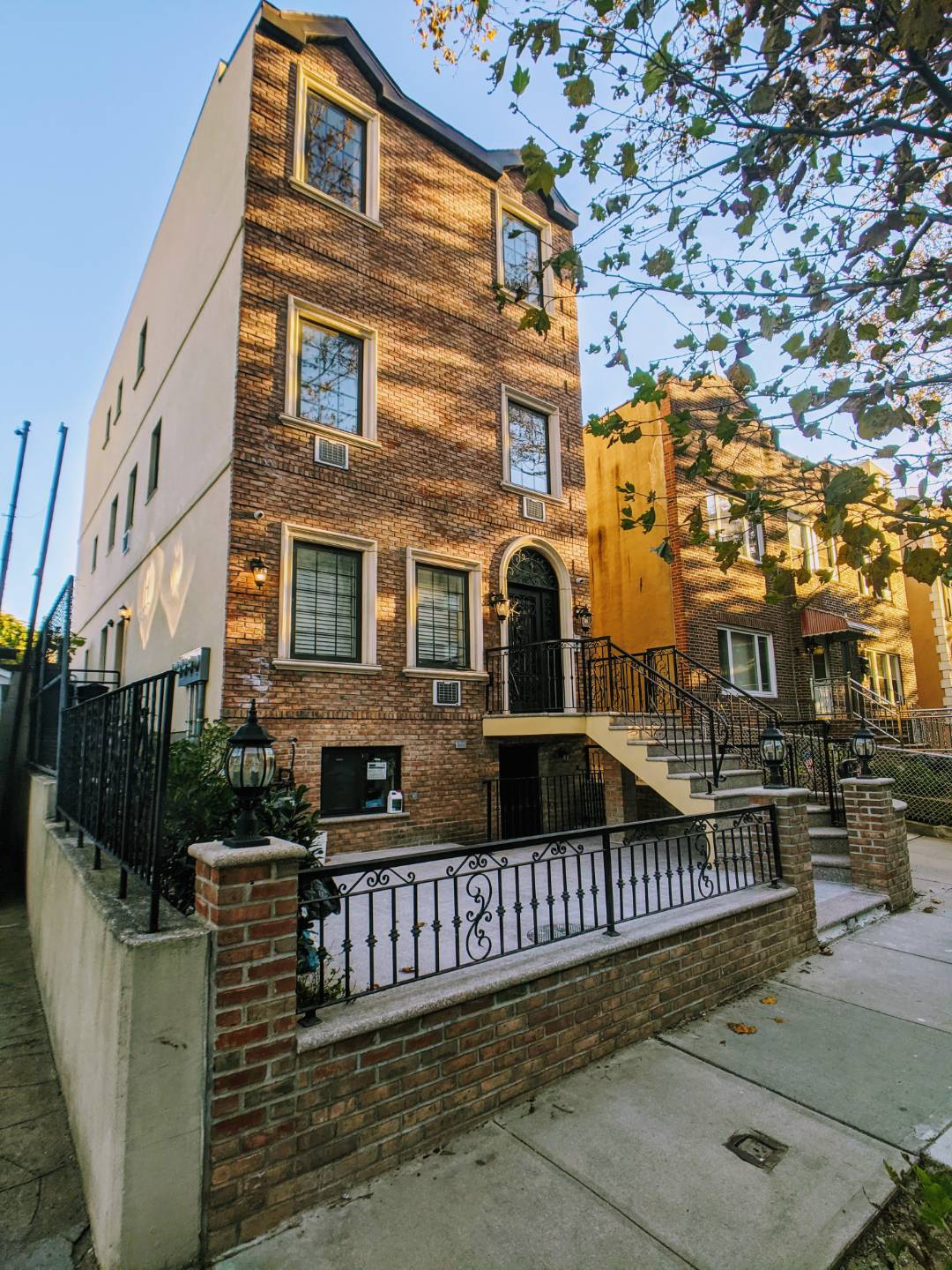 ;
; ;
;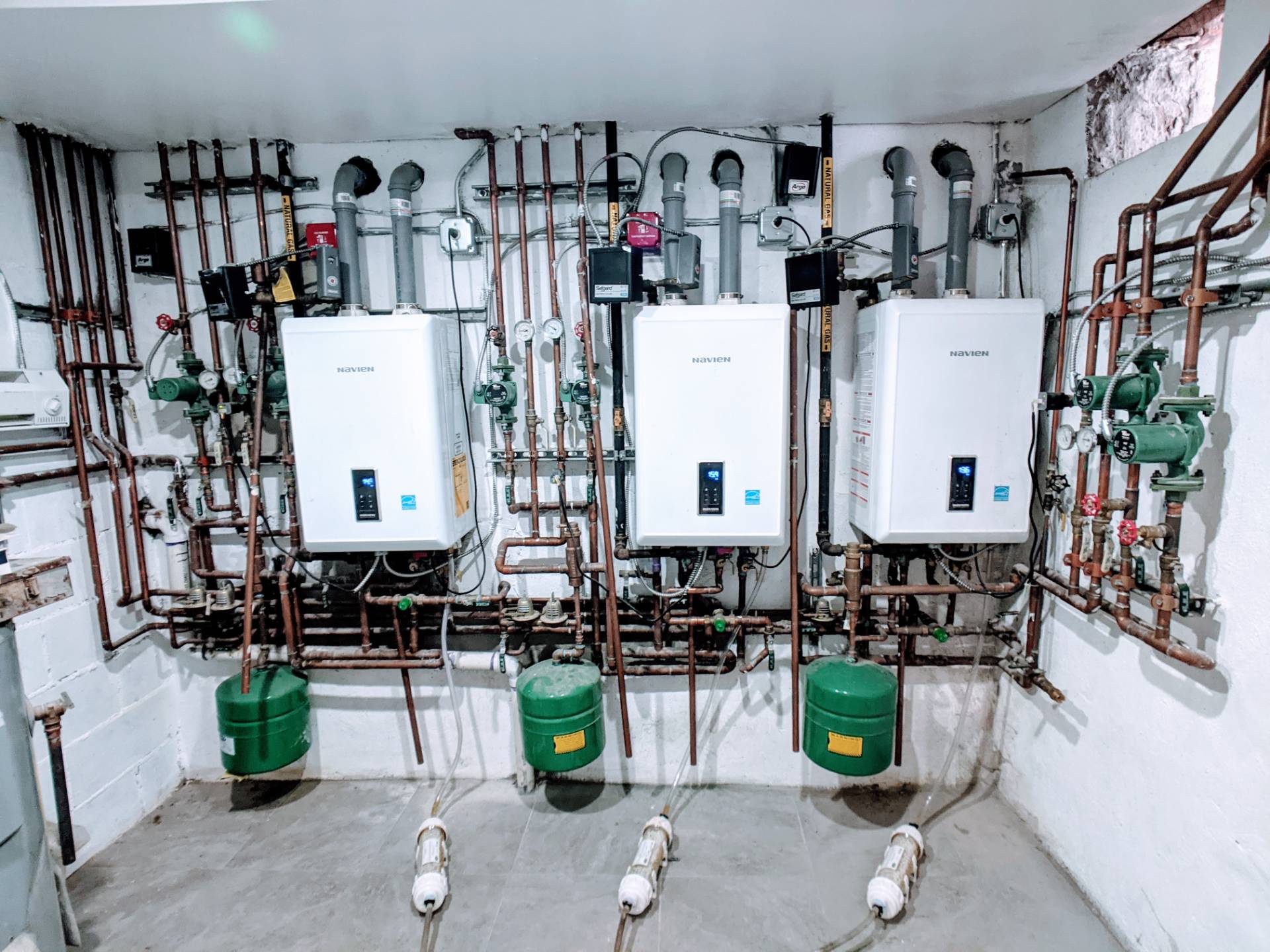 ;
; ;
;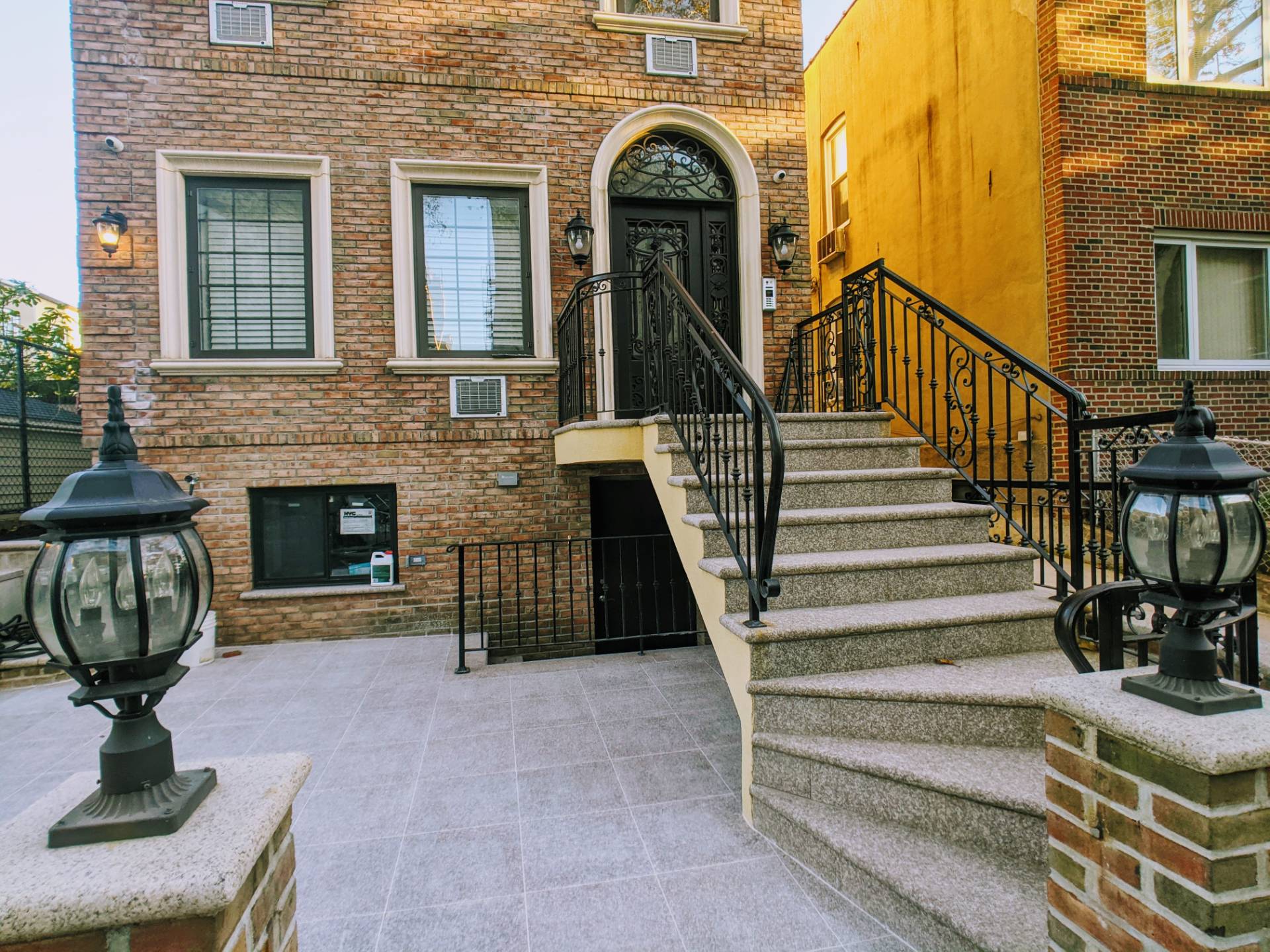 ;
; ;
;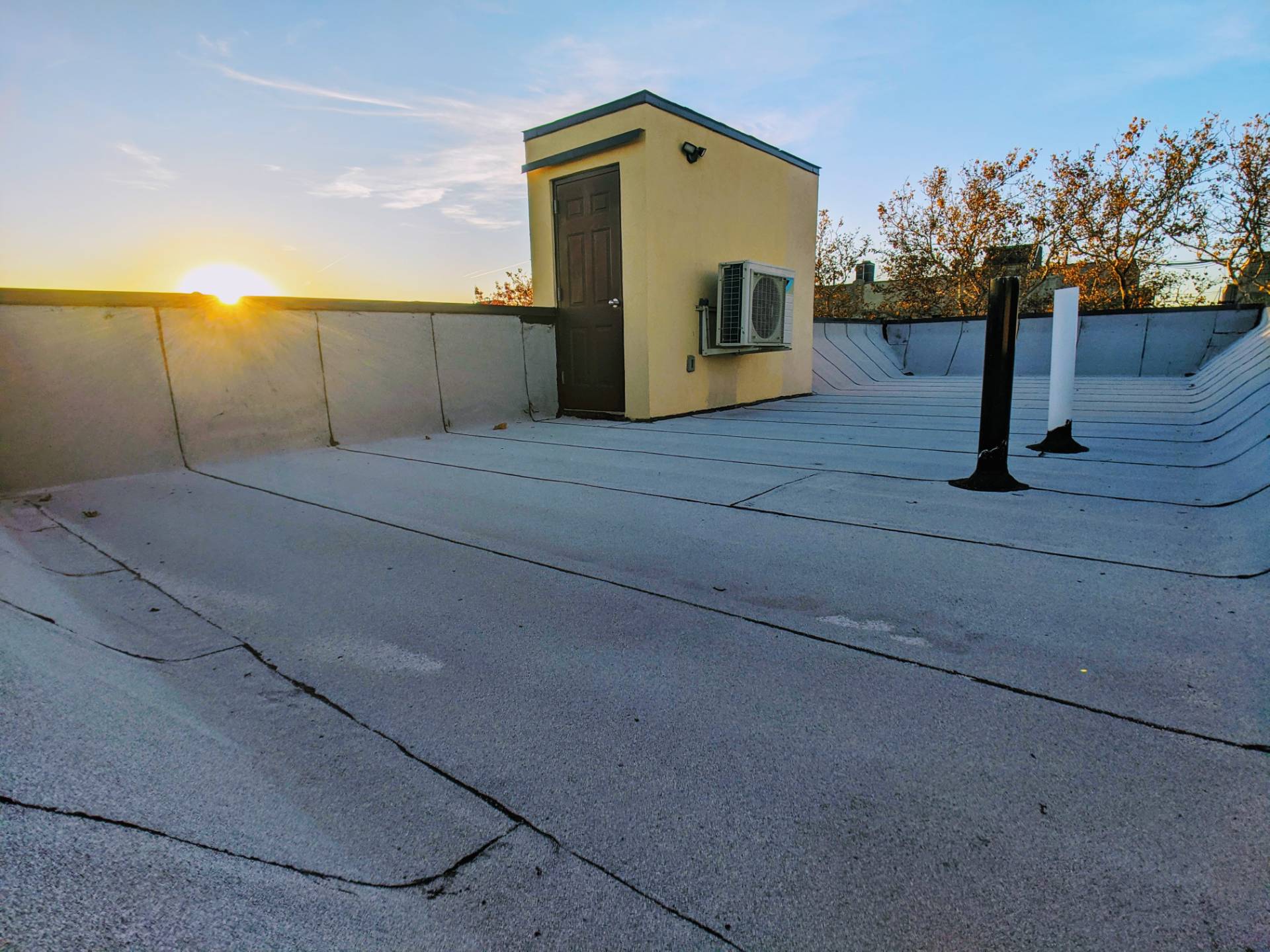 ;
;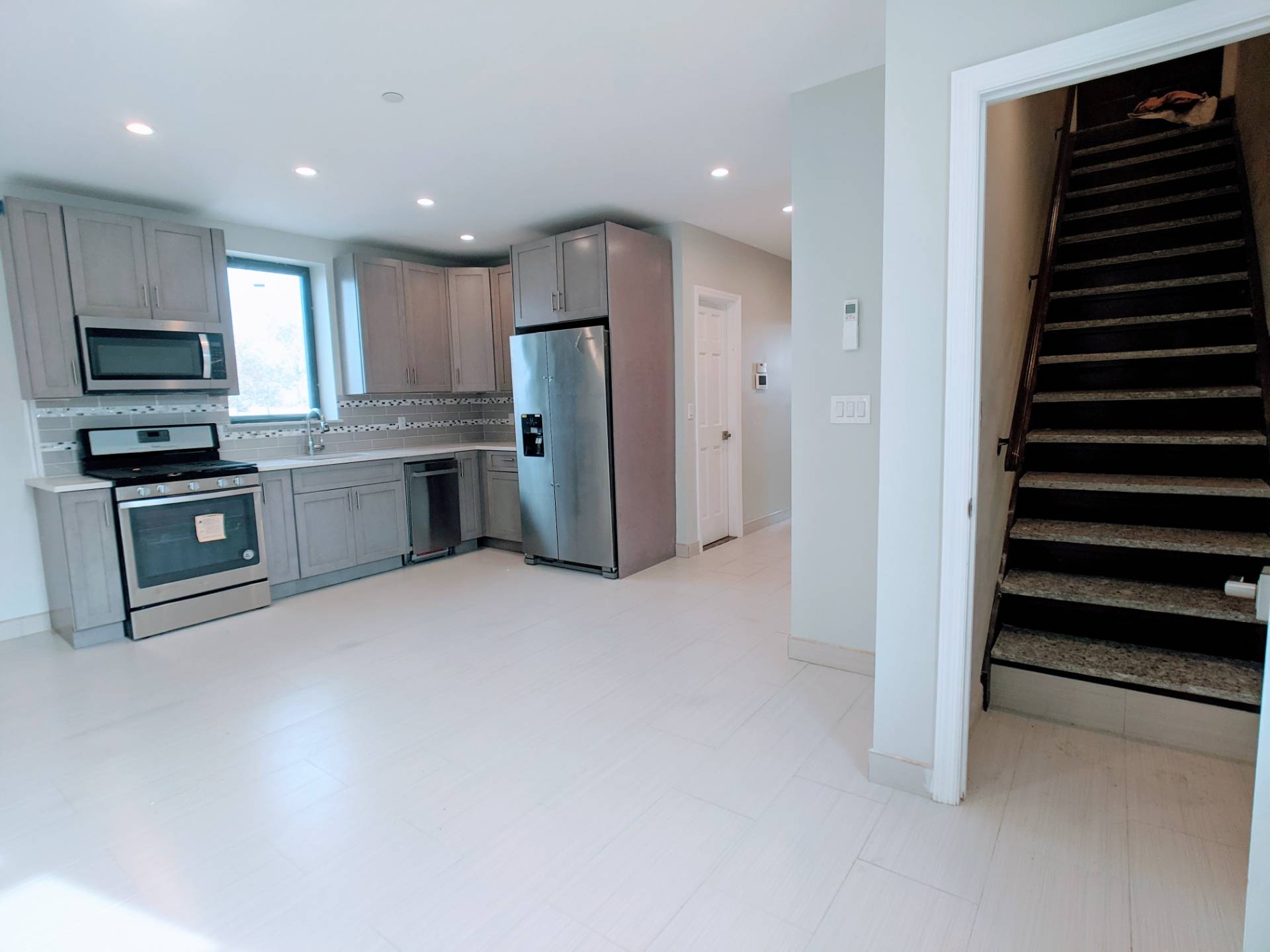 ;
;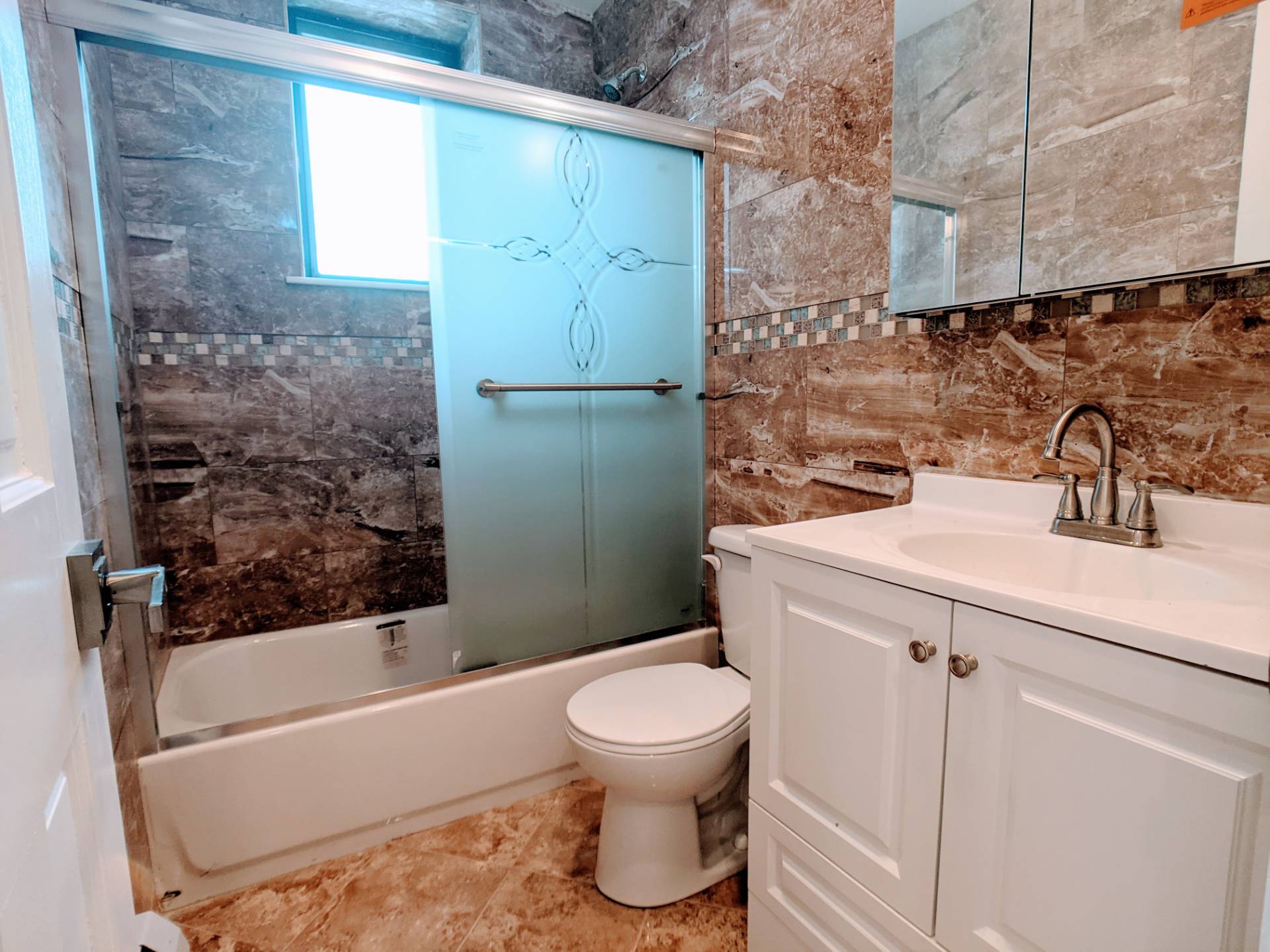 ;
;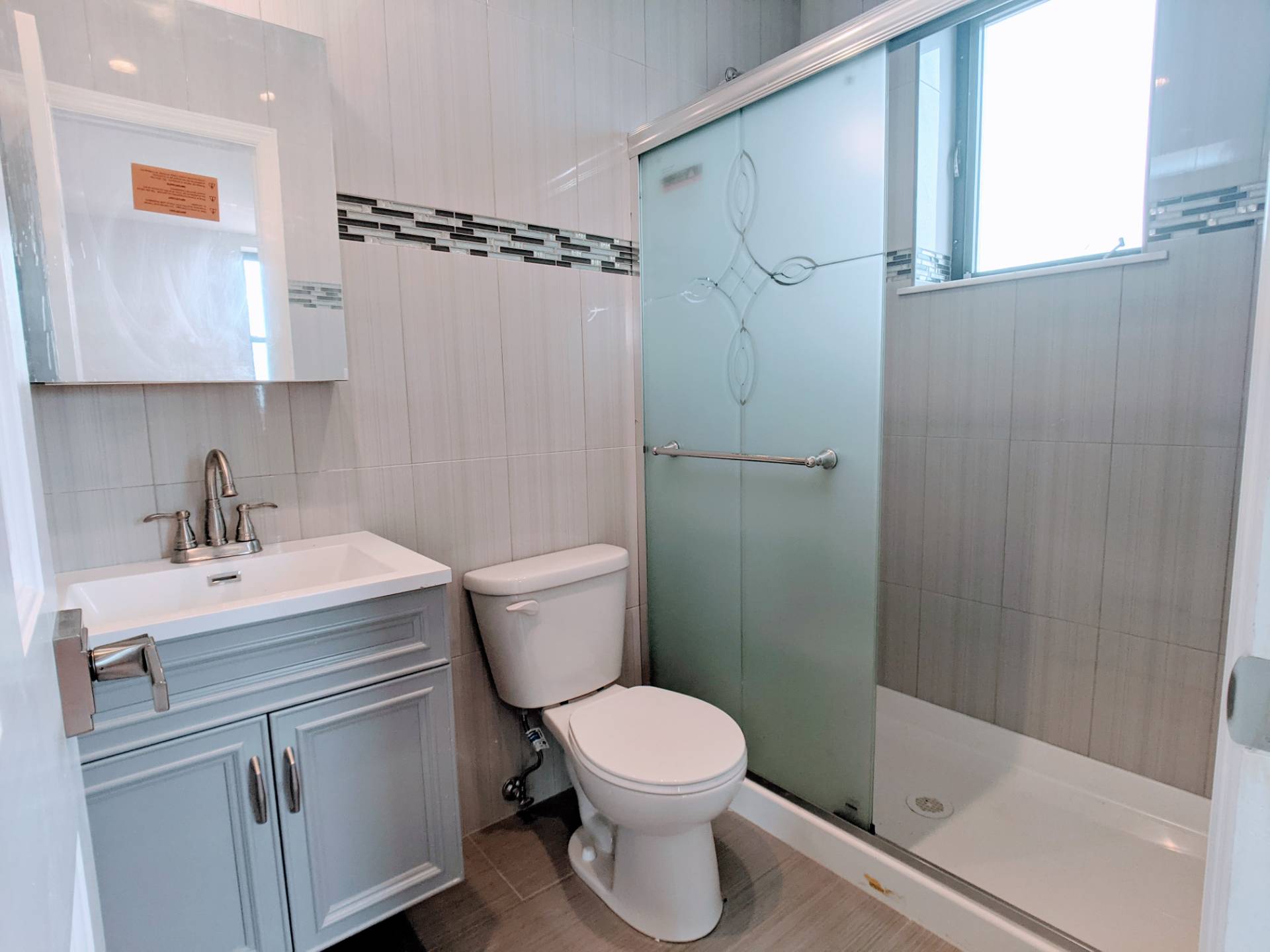 ;
;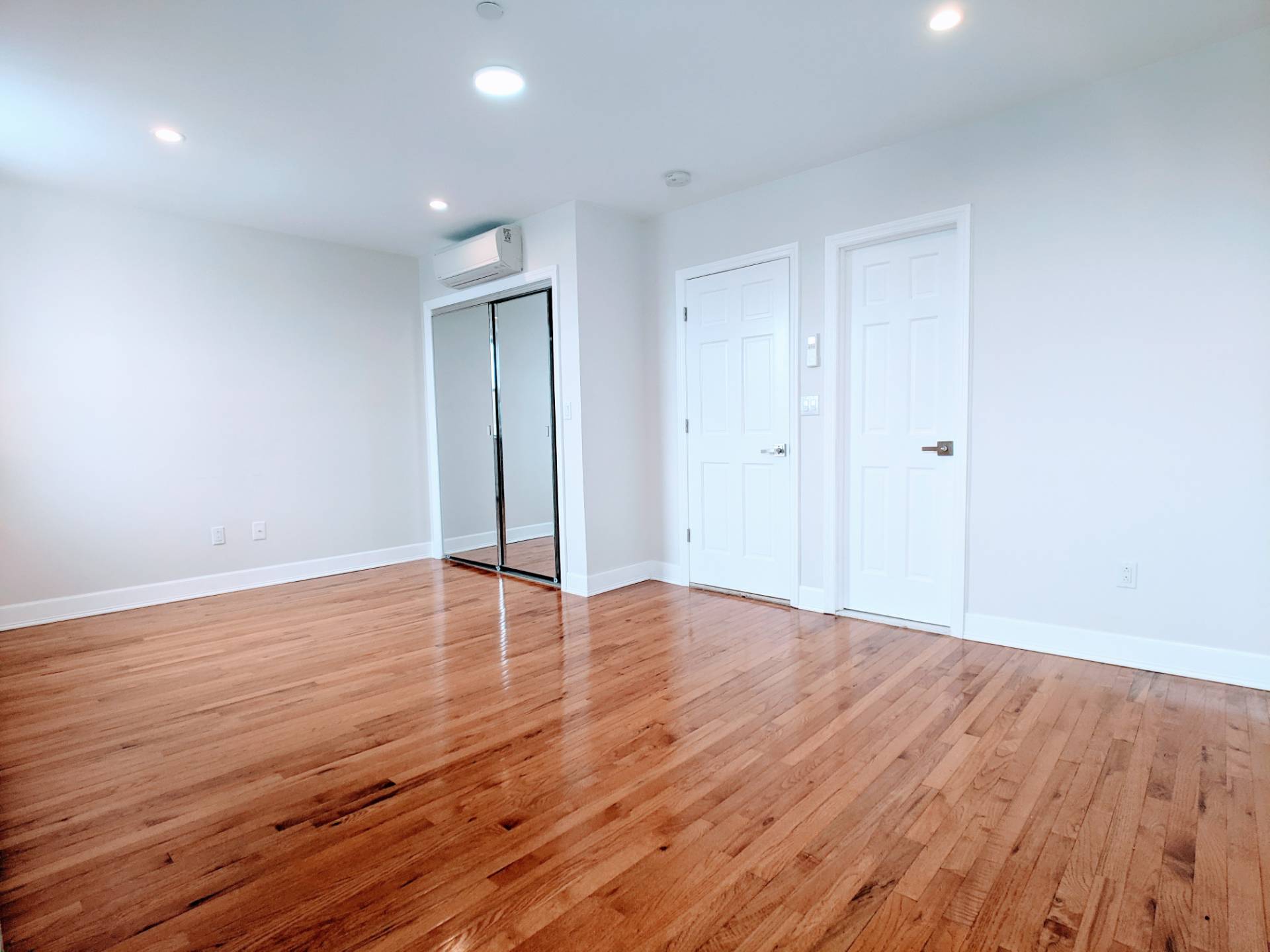 ;
;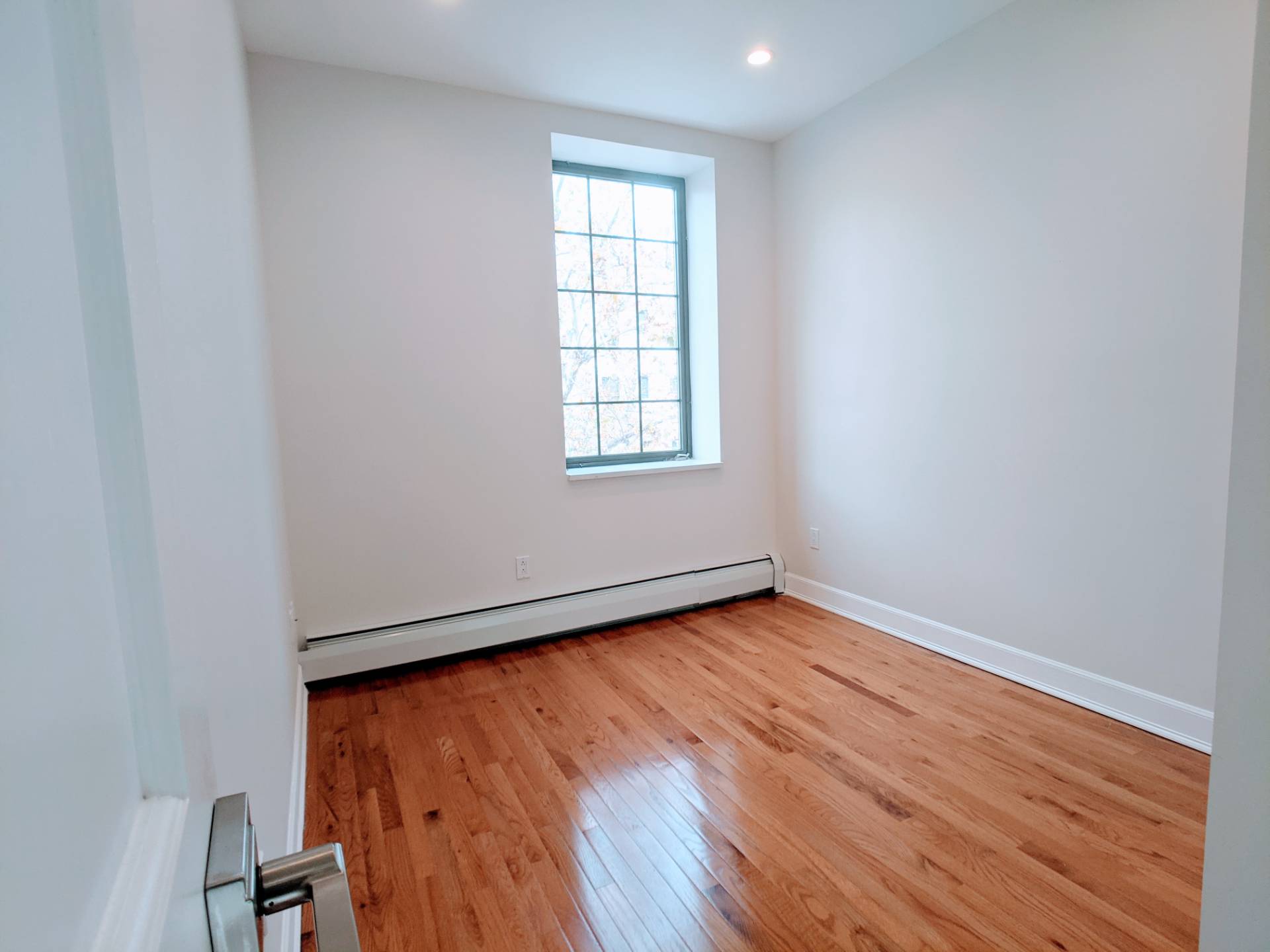 ;
;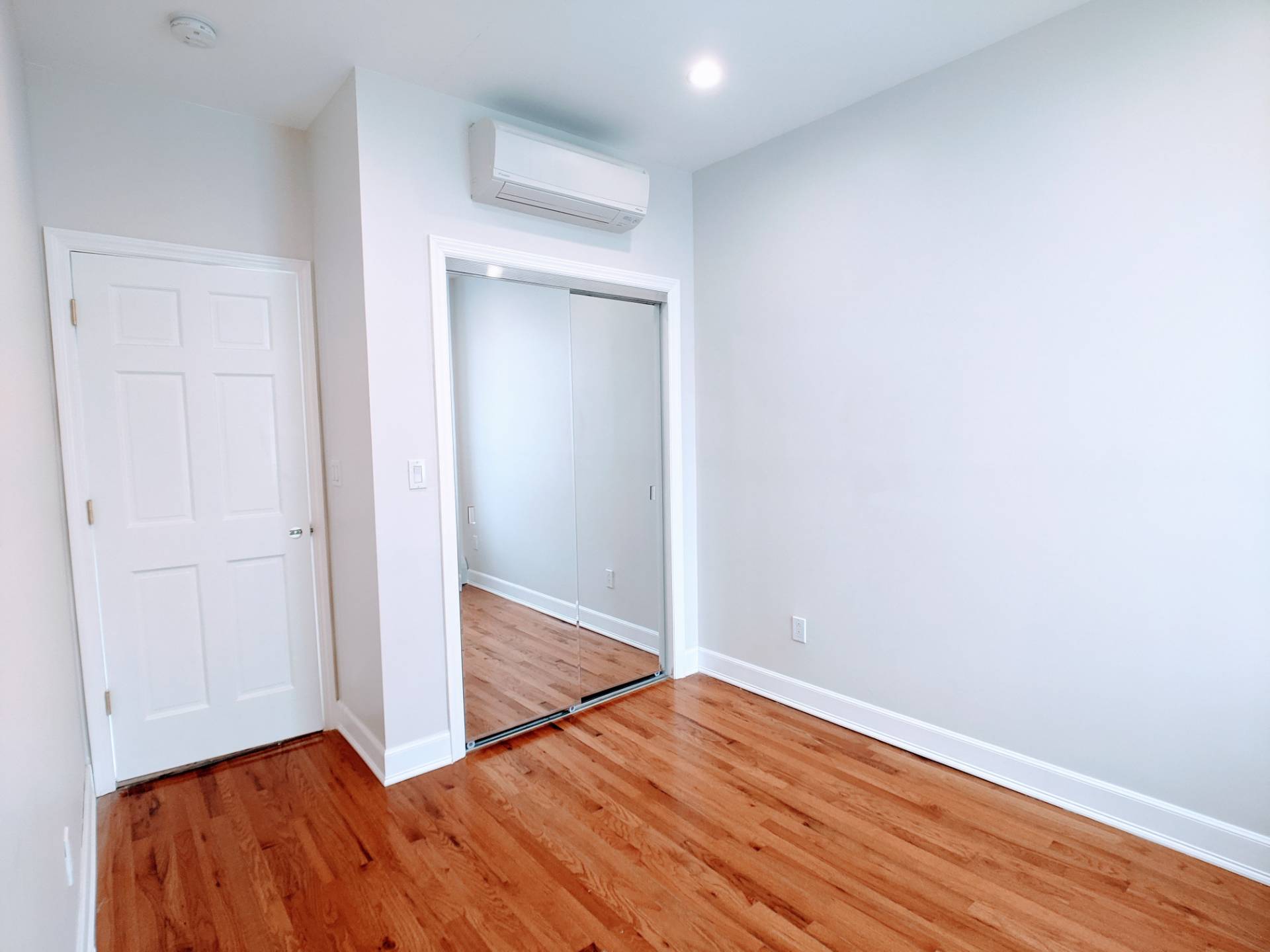 ;
;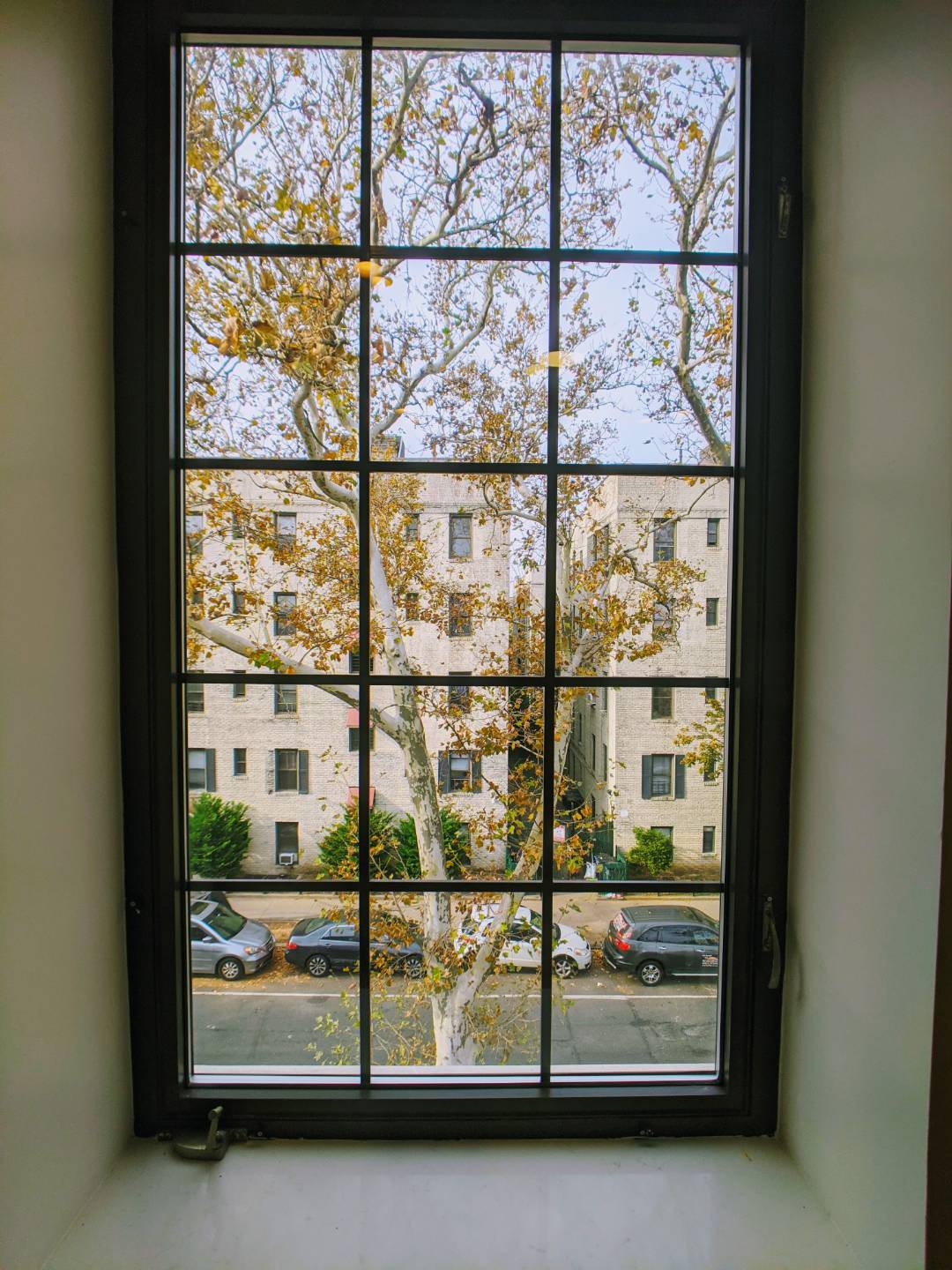 ;
;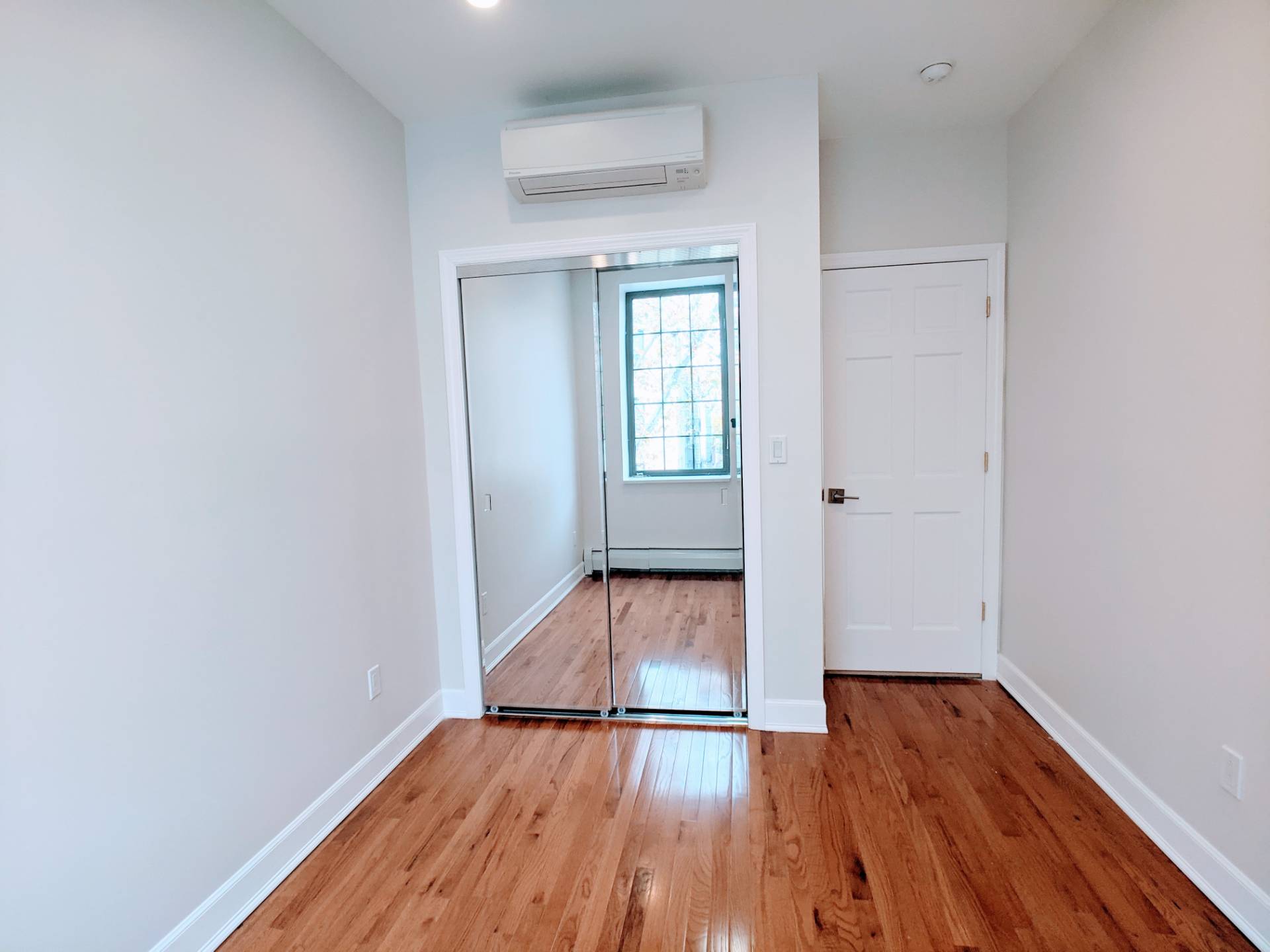 ;
;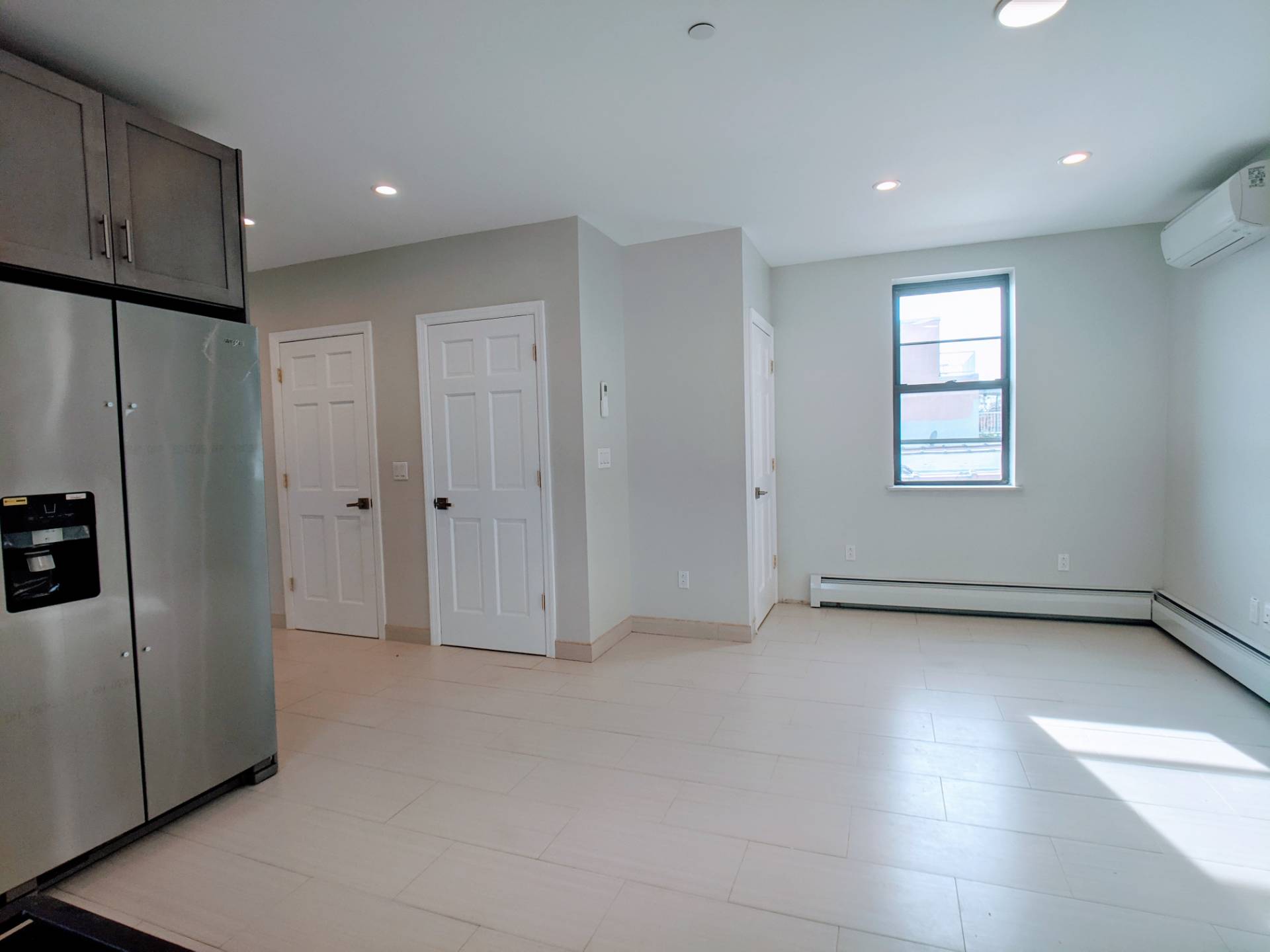 ;
;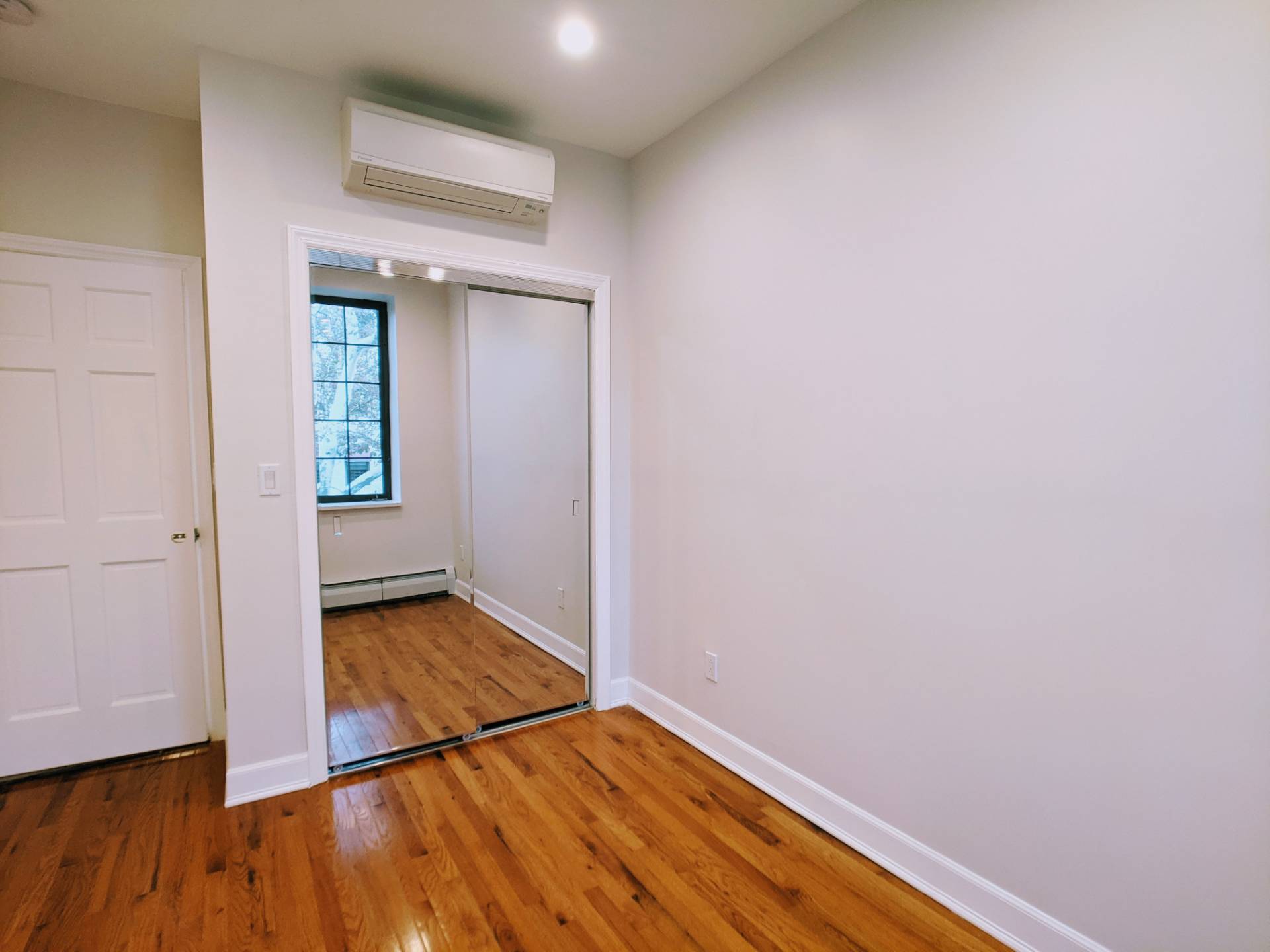 ;
;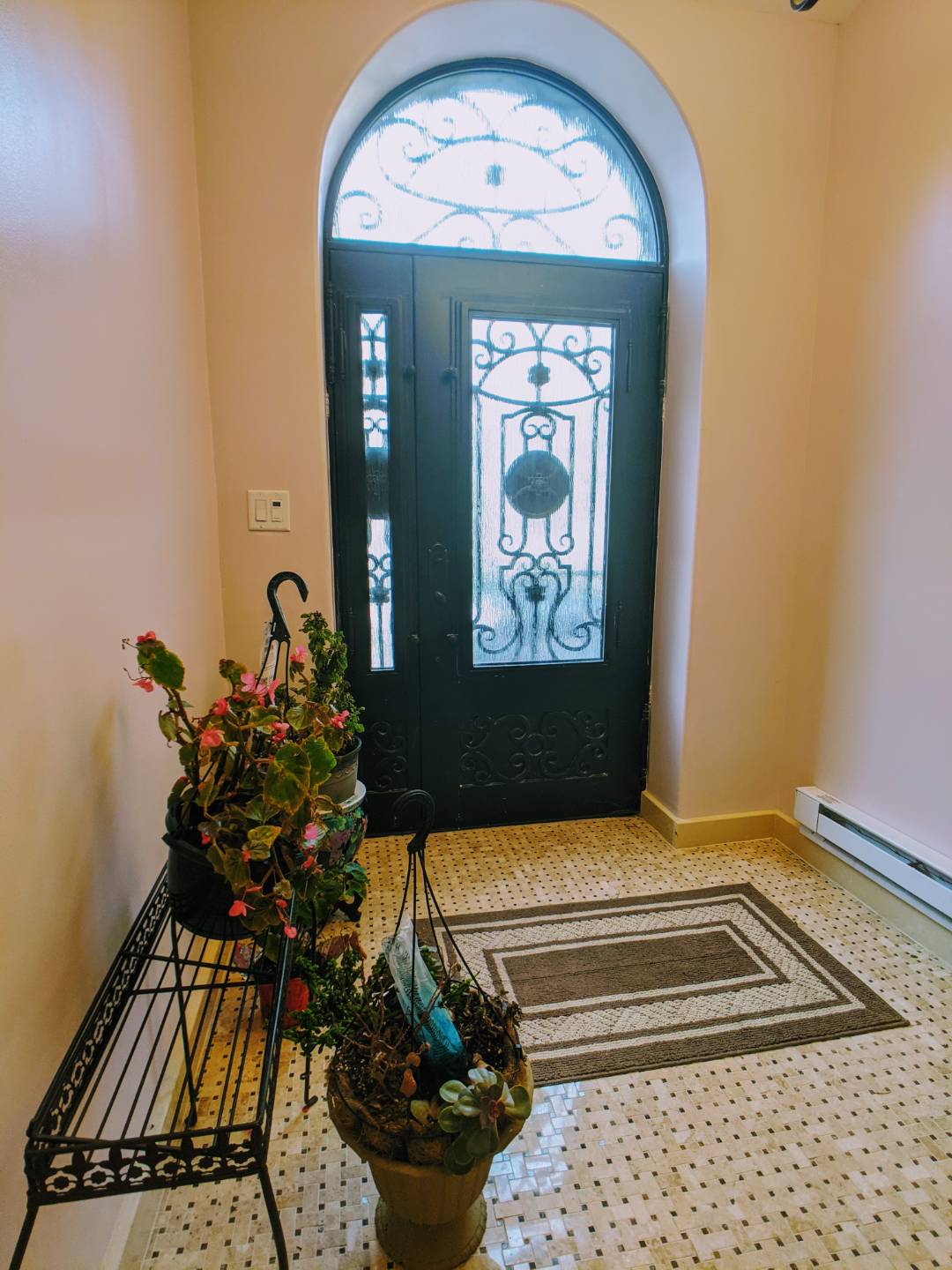 ;
;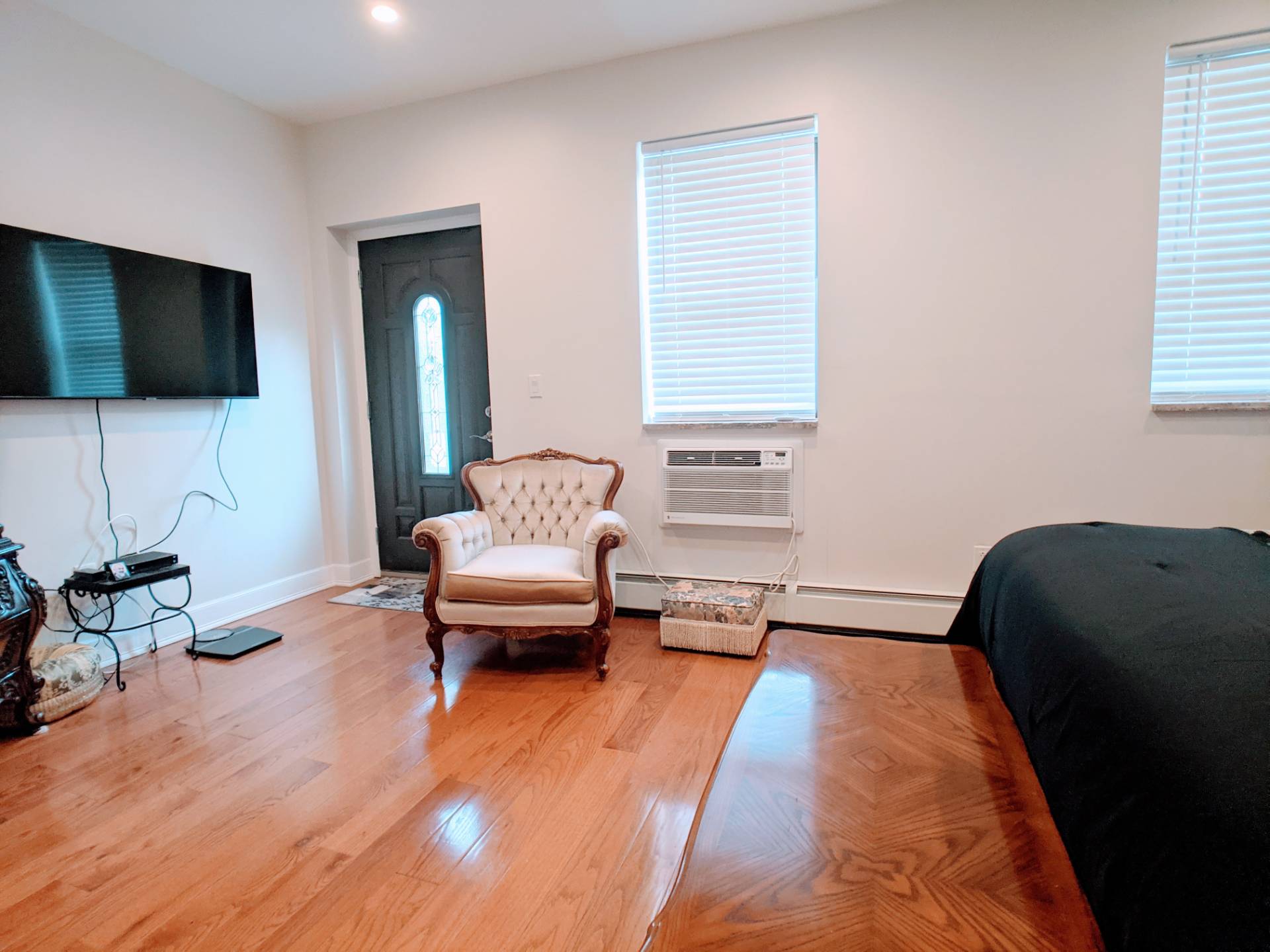 ;
;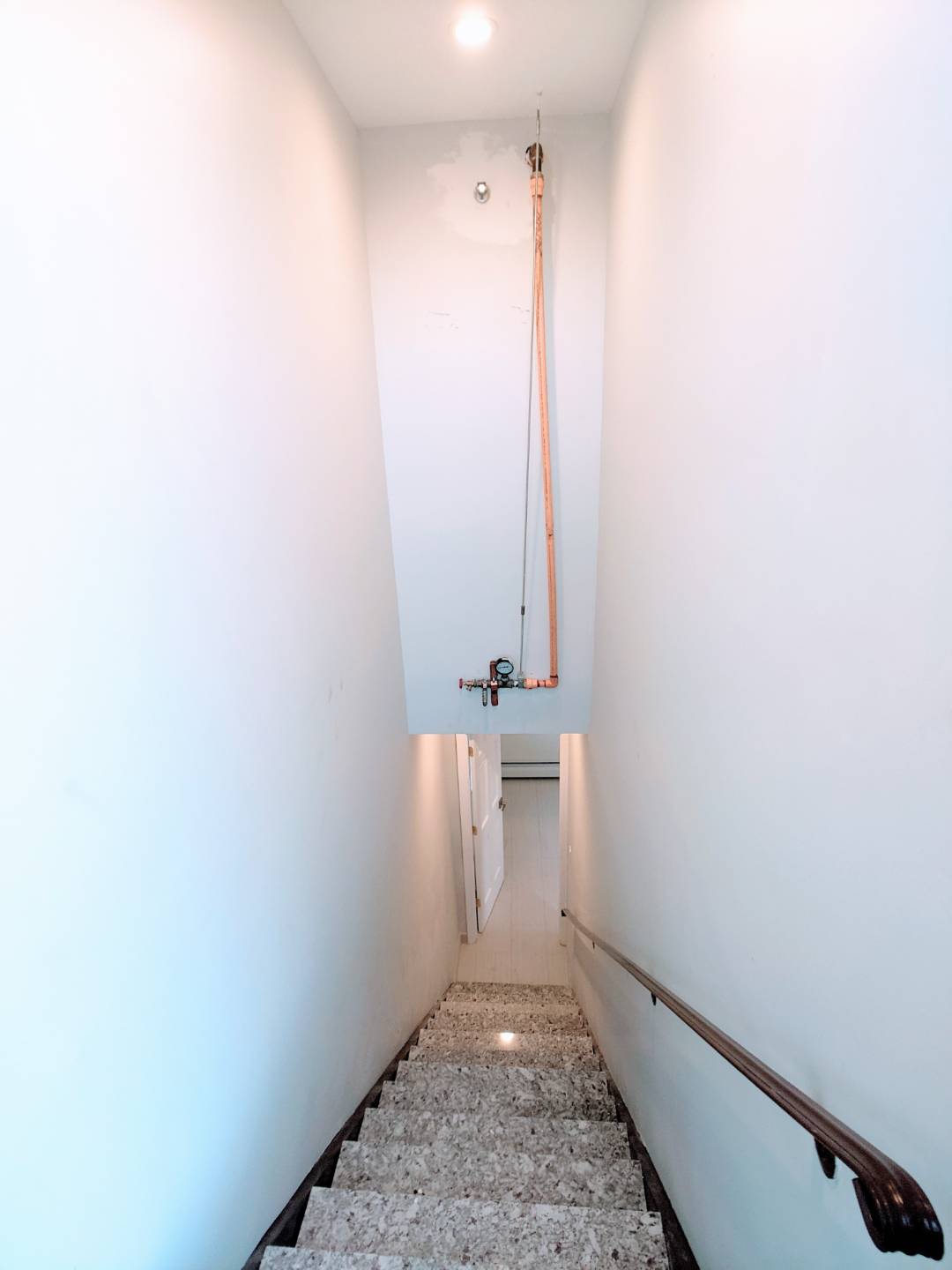 ;
;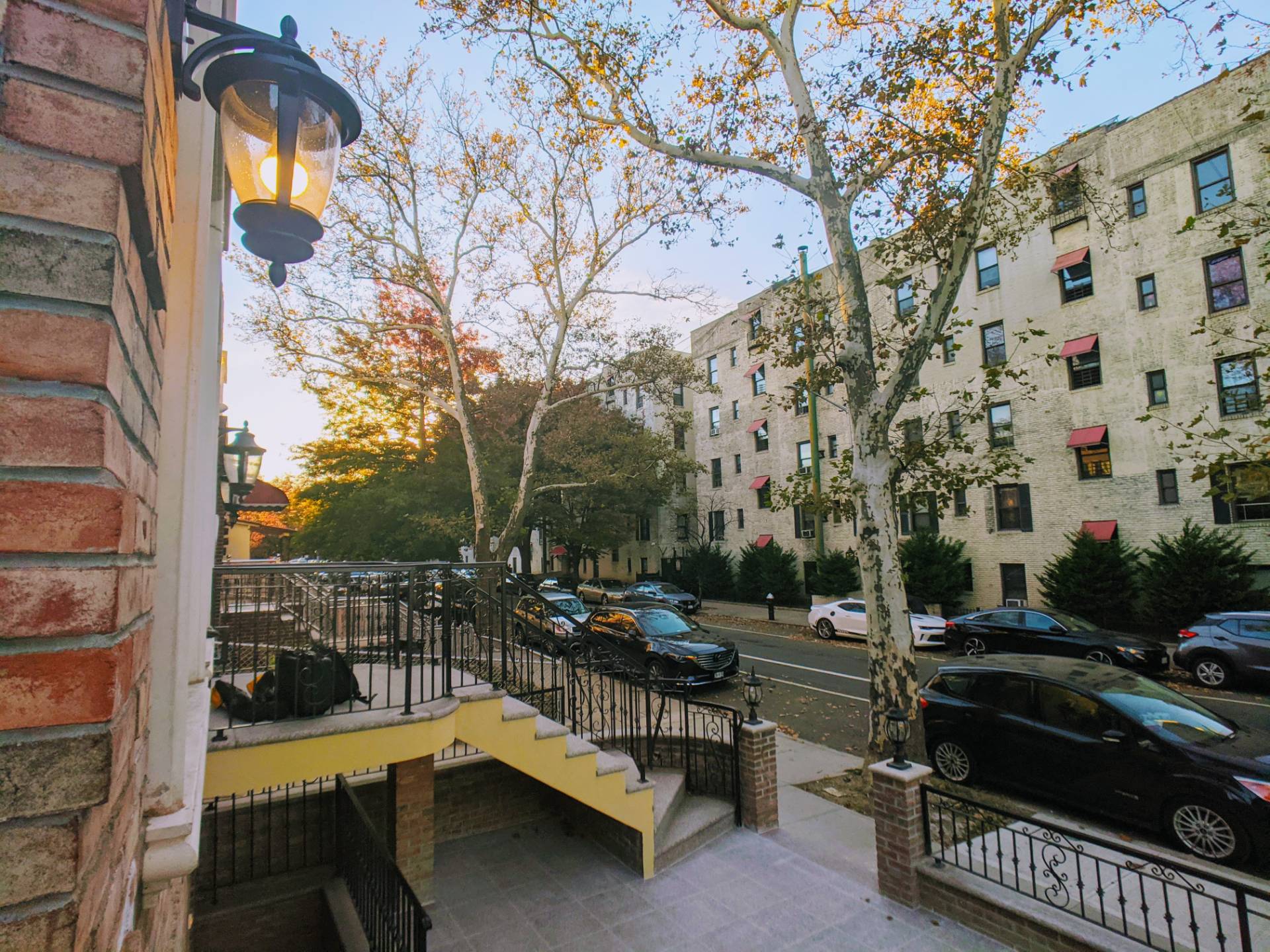 ;
;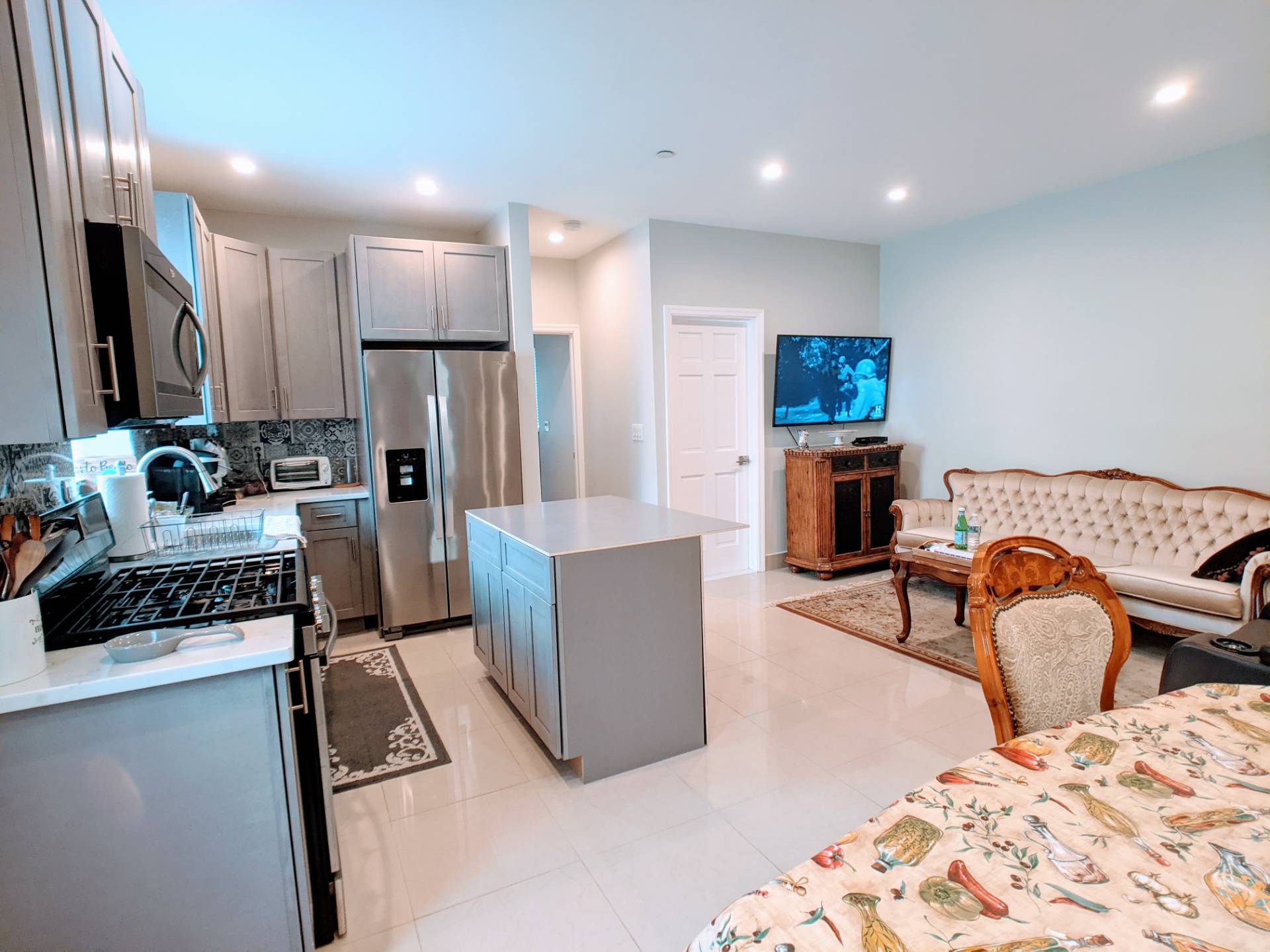 ;
;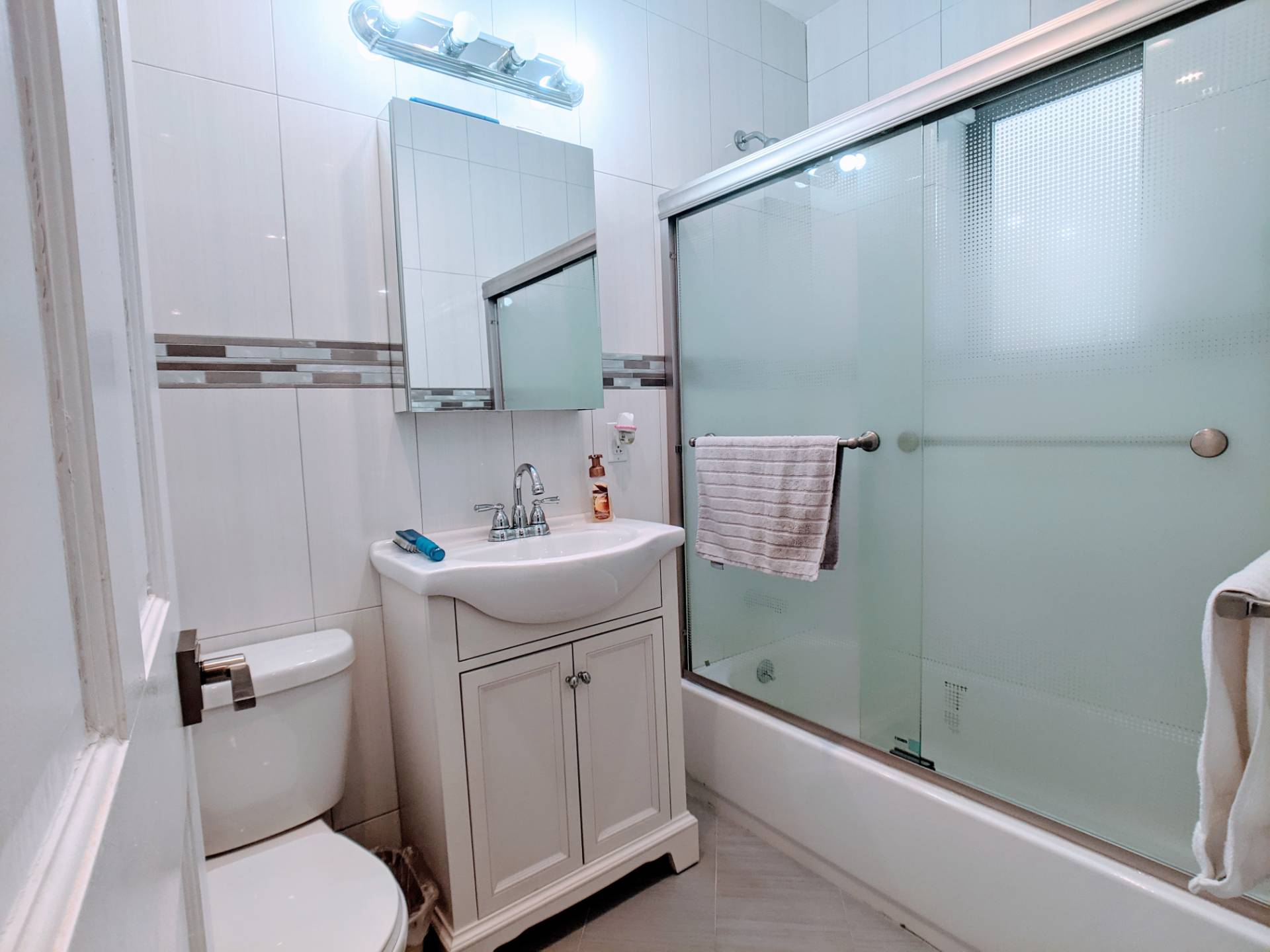 ;
;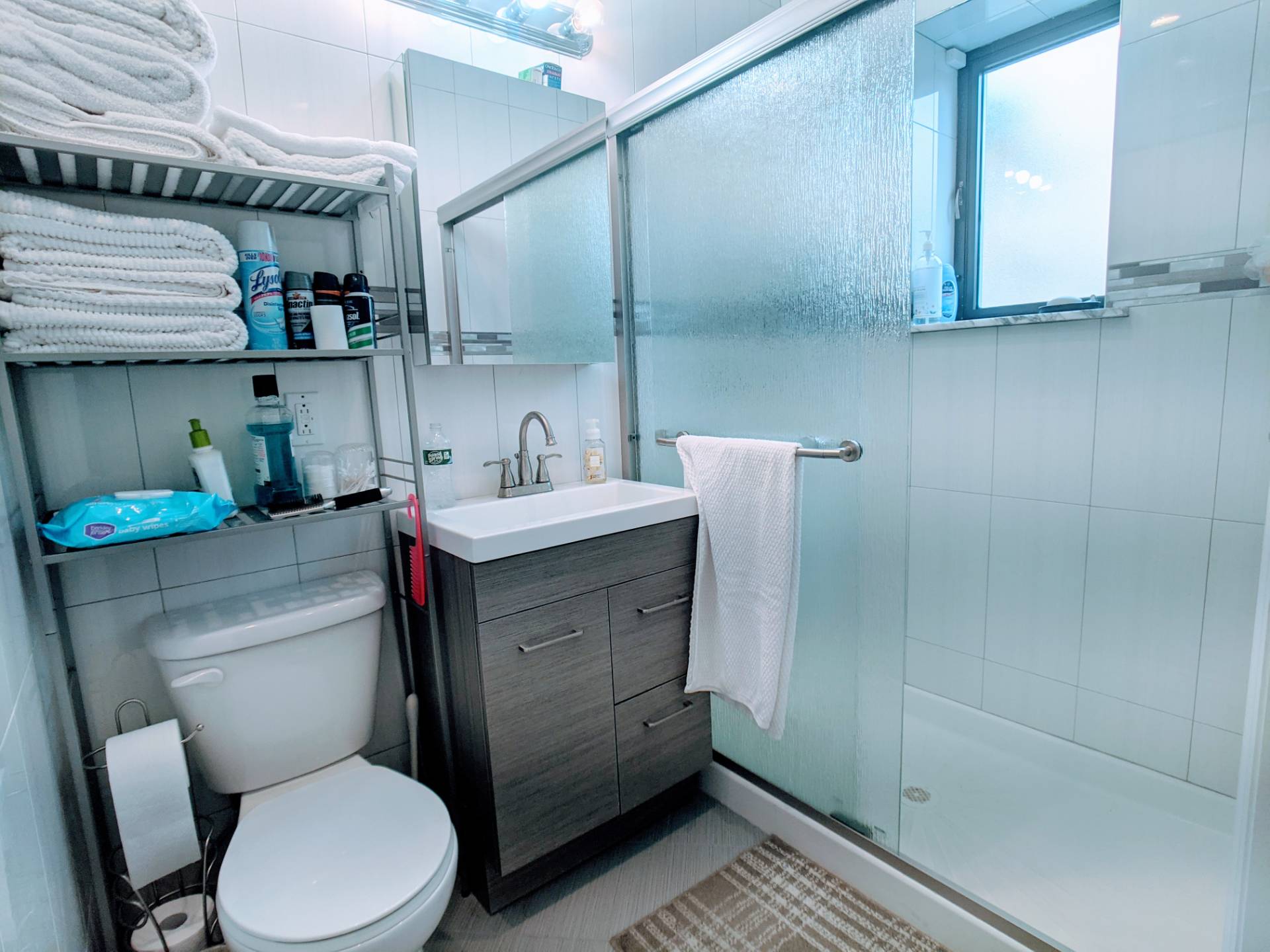 ;
;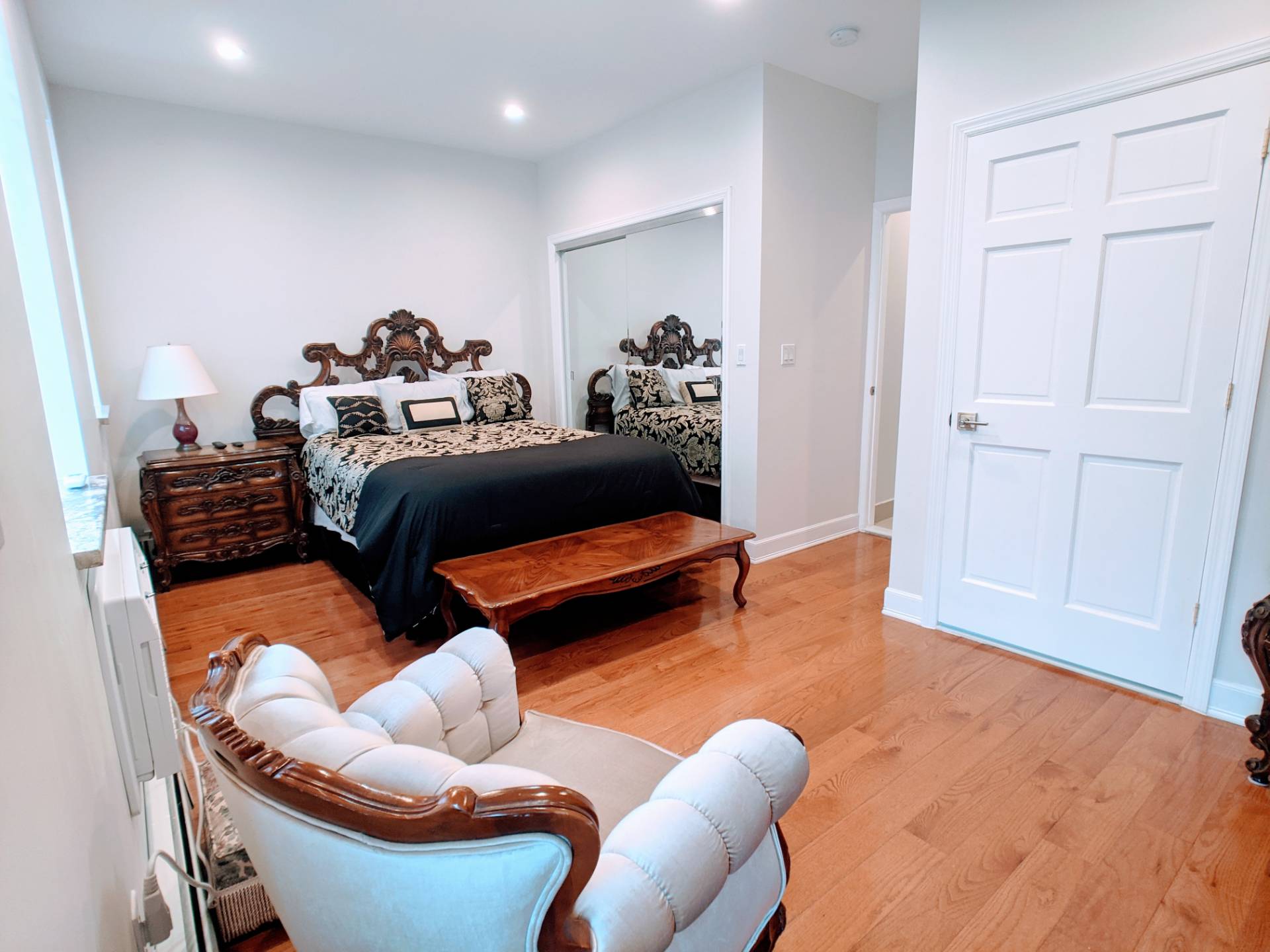 ;
; ;
;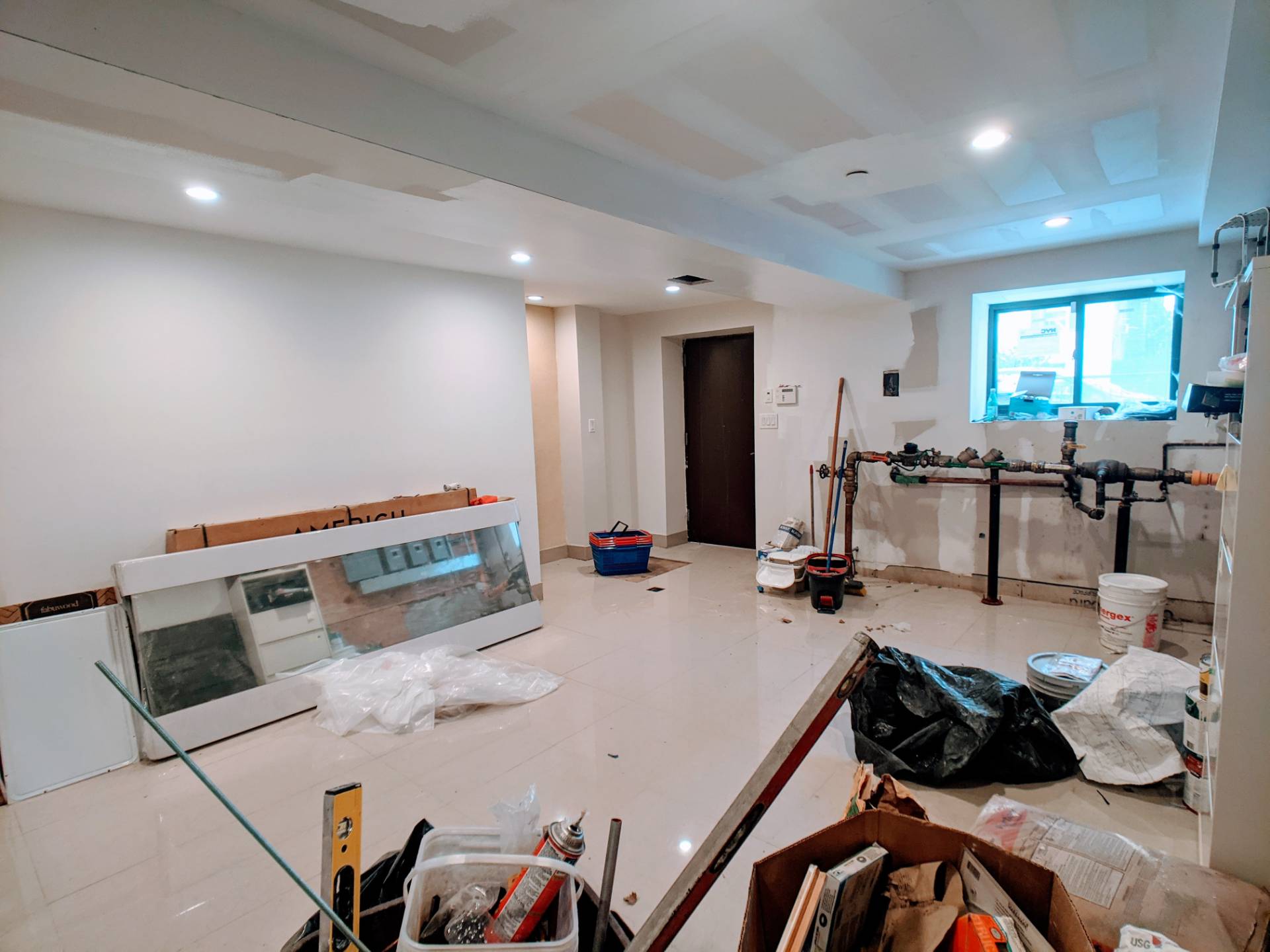 ;
;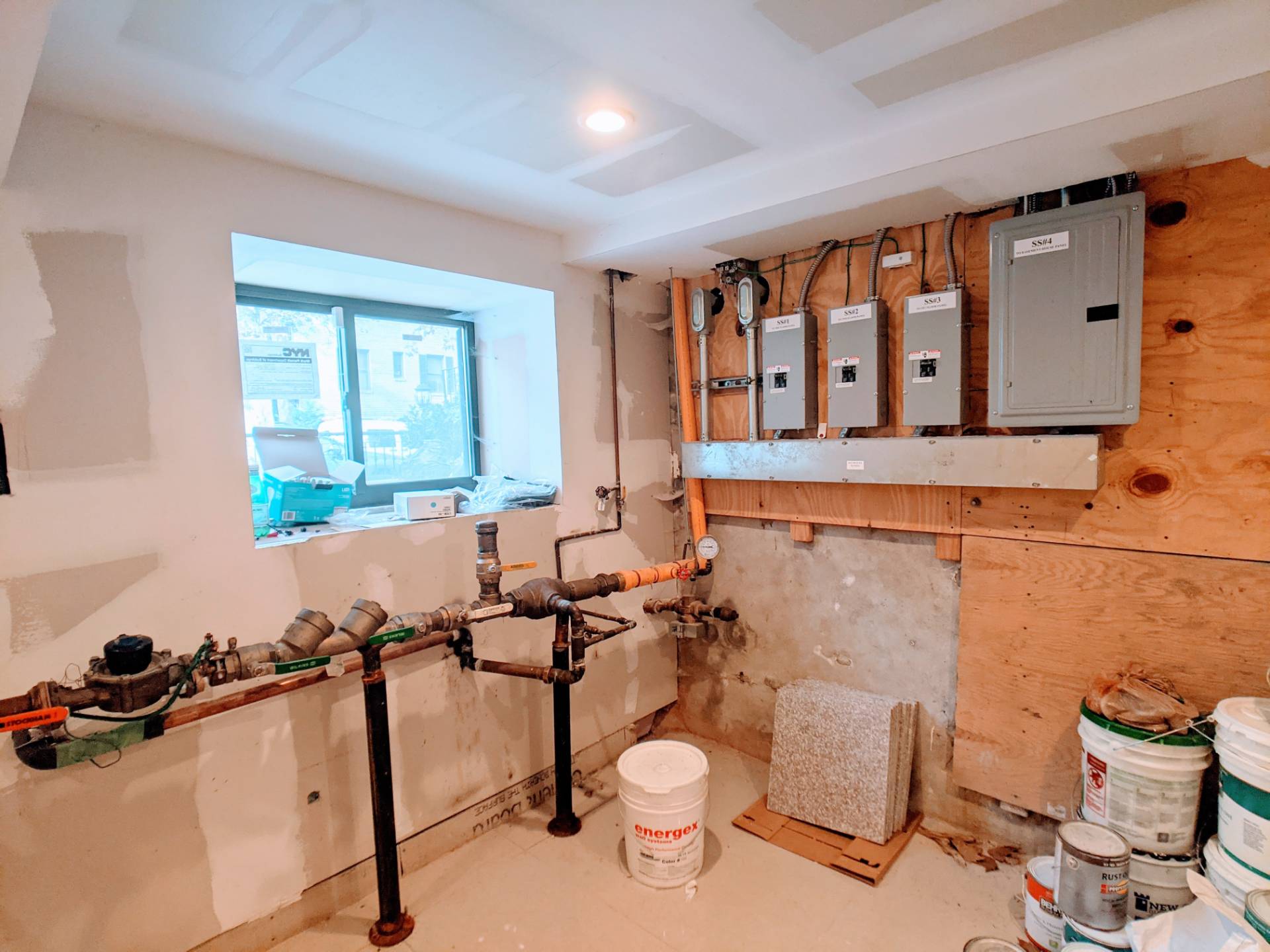 ;
;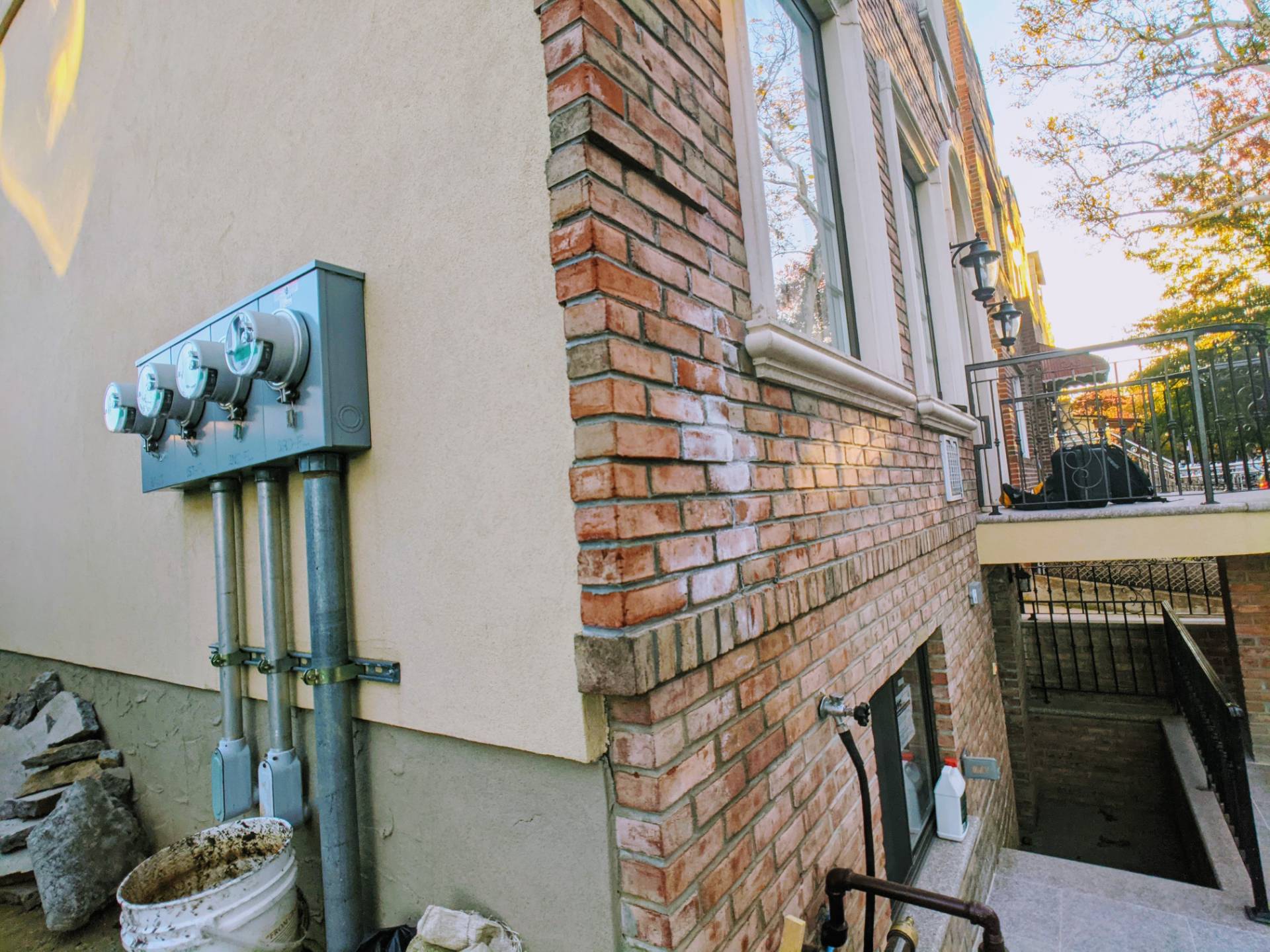 ;
;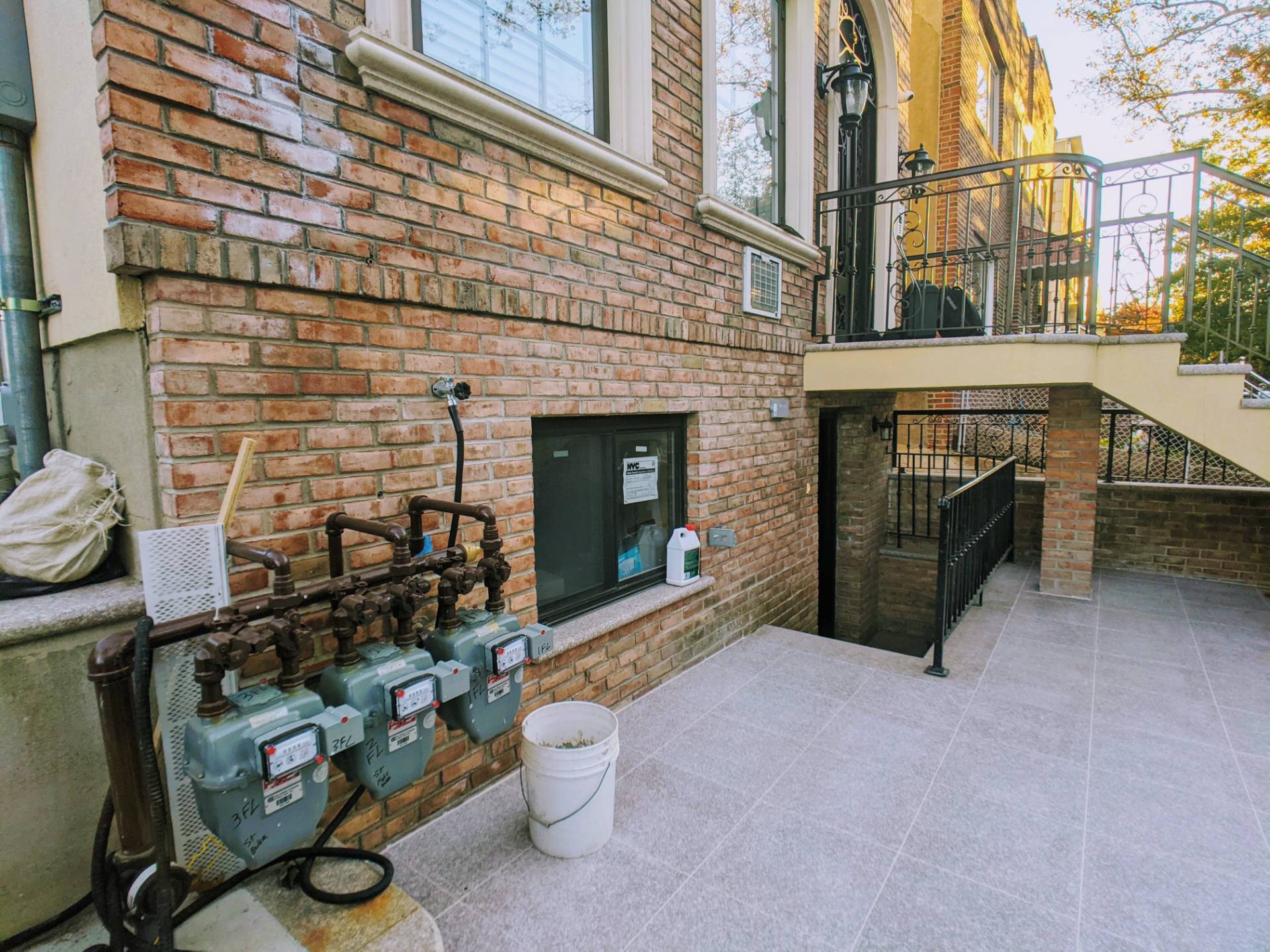 ;
;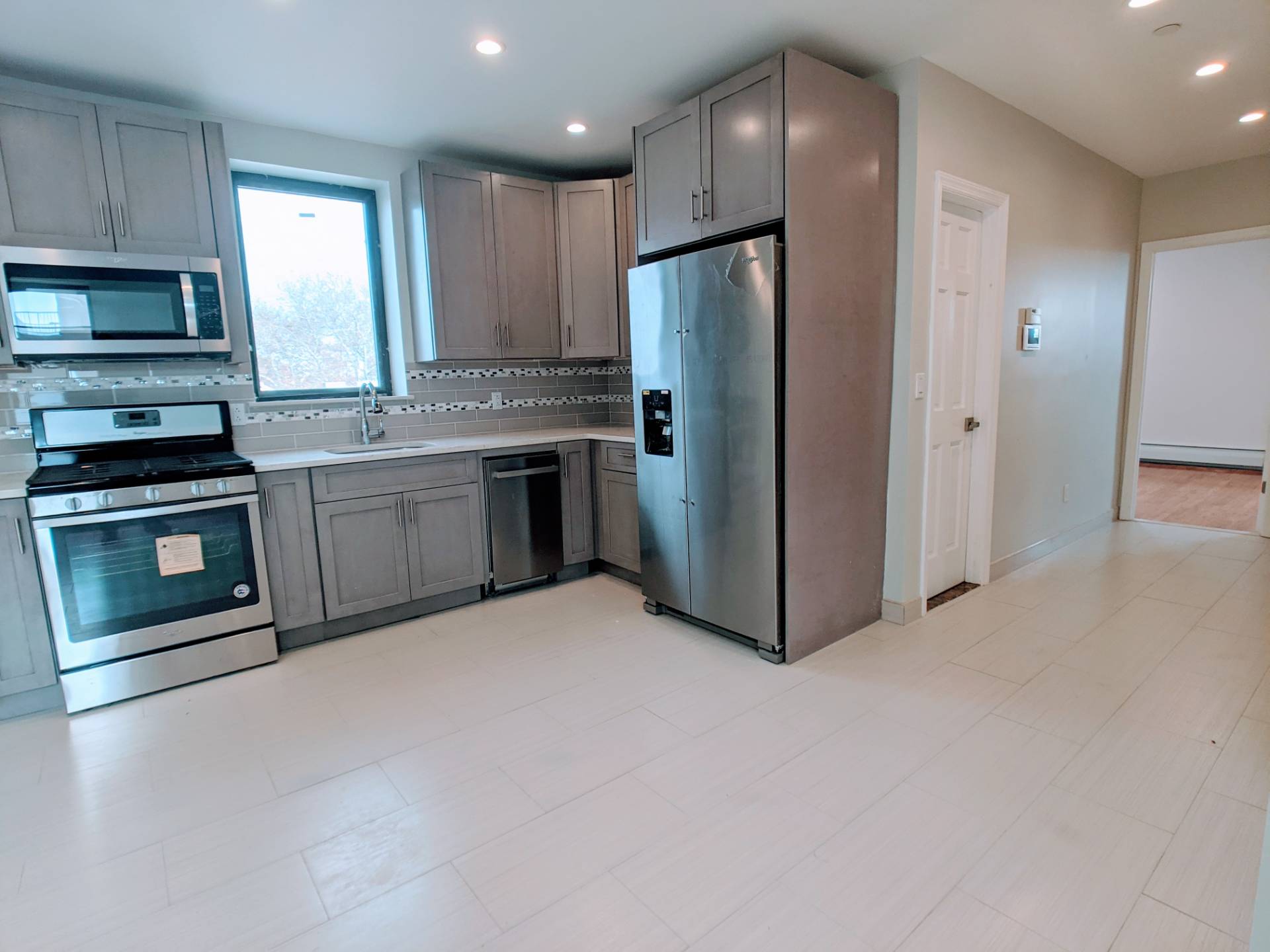 ;
; ;
;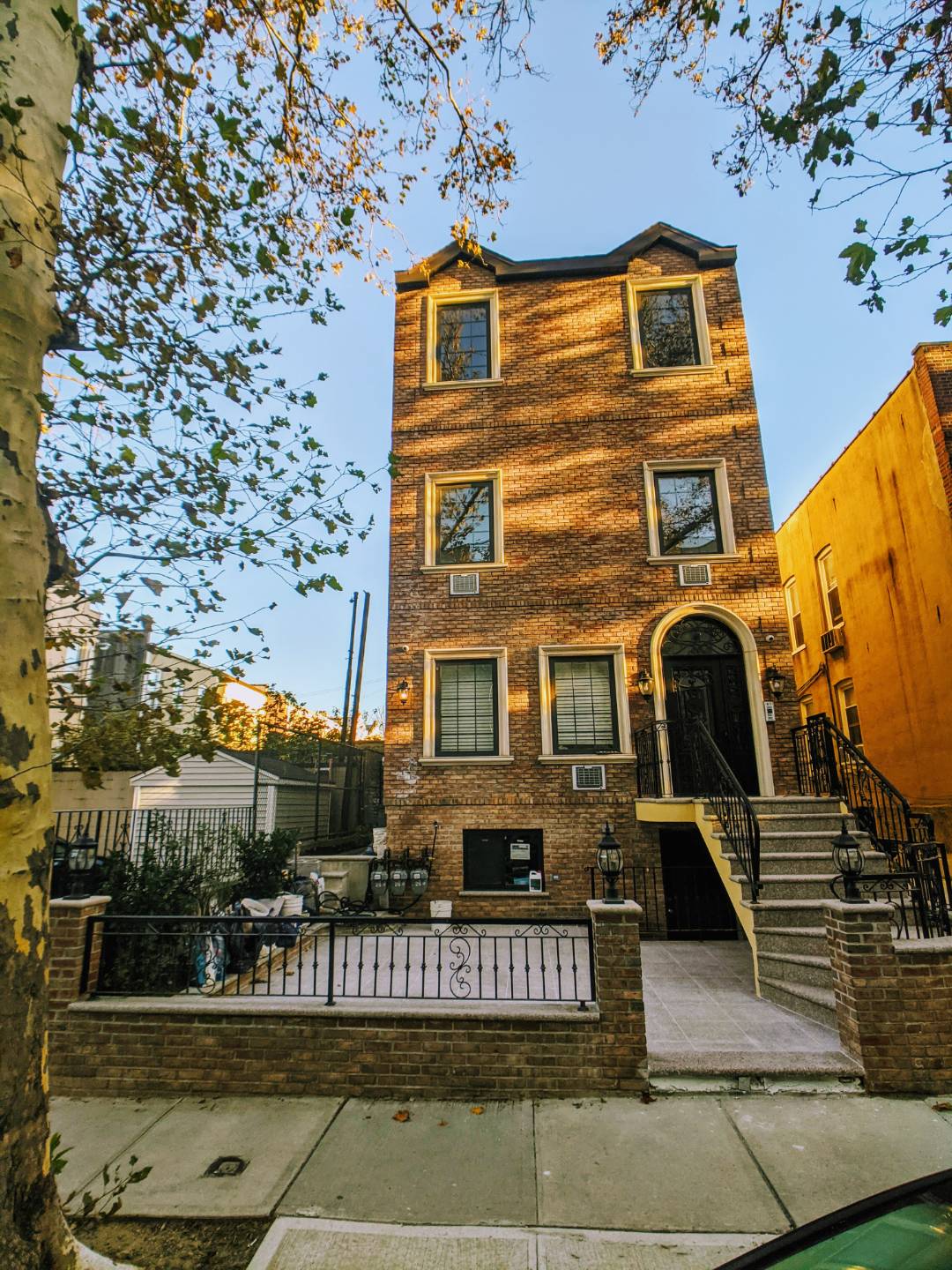 ;
;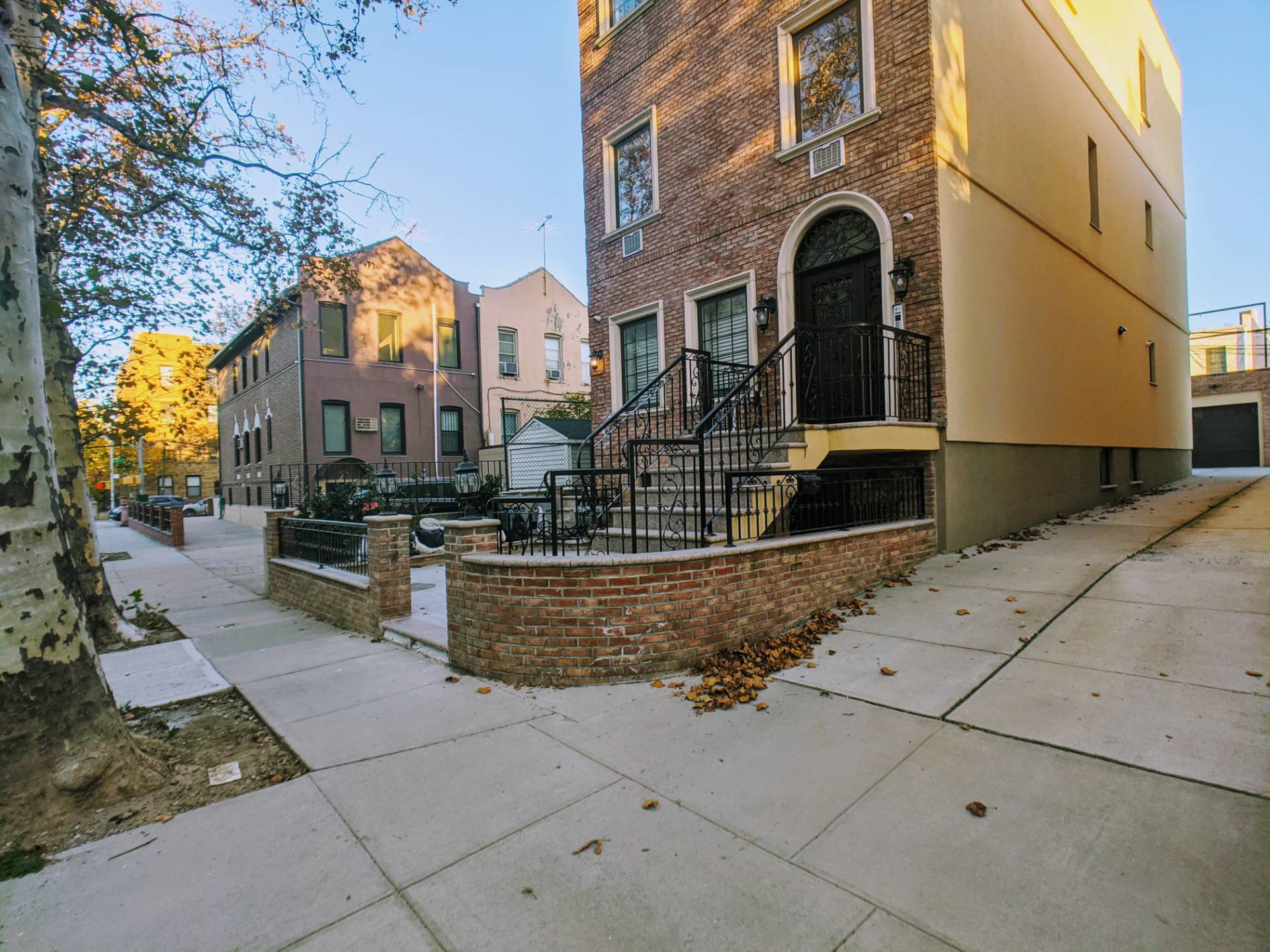 ;
;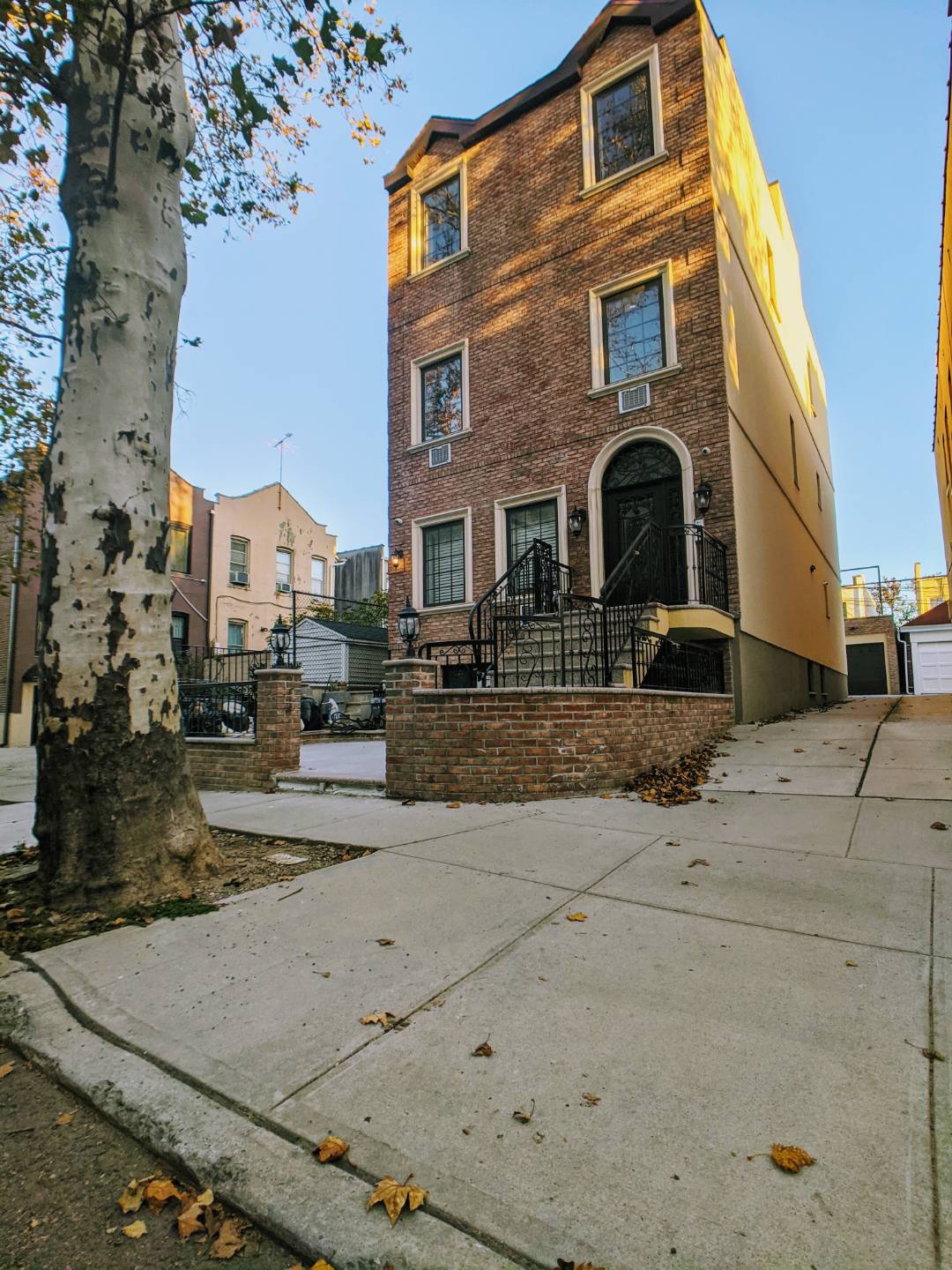 ;
;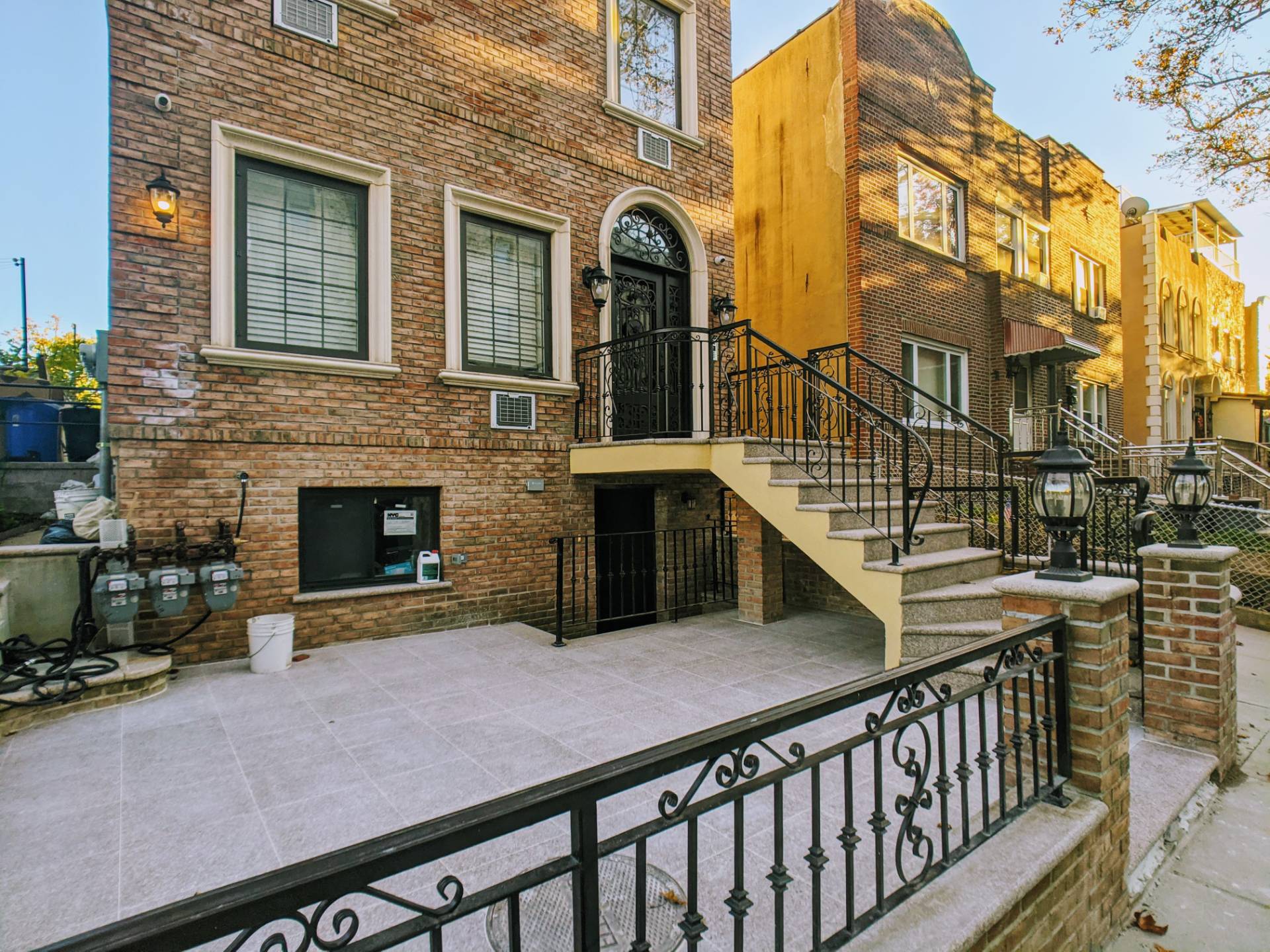 ;
;