This is the fully renovated house of your dreams in Cypress Hill
220 Eldert LANE Please do not go to Eldert Street, that one is not for sale... Welcome to 220 Eldert Lane in beautiful Cypress Hills, located in Brooklyn, but one block away from Queens, it borders Woodhaven. Located within 6 blocks from Crescent Street Train Station, lots of restaurants and supermarkets nearby. Highland Park golf course and tennis courts are within 12 blocks. Bikers / Joggers paradise with lots of trials through Highland park. This beautiful home sits on a 40 x 130 extra long lot giving you 5,200 sq. ft lot size. With 3 car garage and a studio gym above one of the garages, it is a car lovers dream. With plenty of space to house your cars, a man cave / work den and all your tools this property has it all with space to hold 8 cars in the driveway/ back yard. The front of the house was repaved with patio pavers and the front of the home was completely redone in 2020. Completely surrounded with pvc fencing you can have your pets and young children roam free in the front yard as well as the back. The wonderfully landscaped front yard can be enjoyed with 6' tall fences surrounding the property giving you the privacy to enjoy the outdoors with friends and family. The first floor is full of charm with custom tiles on the stairs and a wrap around mud room, this heated space is versatile in its use and can be included in the first floor unit, used as common space or duplexed with the 2nd floor unit. Unit 1 has been fully renovated with brand new kitchens and bathrooms, it consists of 3 bedrooms 1 bathroom with a large living room and open space eat in kitchen. The second floor has a large living room with dining nook, in unit laundry (washer & dryer not included in the sale) a massive kitchen with 5 burner Verona range, over the range water pot filler, frigidaire double door 64" refrigerator and freezer, white apron sink, two sinks for easy clean up, black goose neck faucets and beautiful subway tile backsplash in a herringbone style. With an abundant amount of countertop space this kitchen is a chef's dream. There are two full renovated bathrooms on this level and a large bedroom with a walk in closet. The bathrooms both have special touches, with glass tiles and stone tiled shower bases. This unit has custom blinds in every window. The master bathroom has a deep soaking tub, a walk in shower and a sink with a large spacious countertop, windows in both bathrooms for ventilation is a plus. The wrap around porch with beautiful heavy duty powder coated metal fencing and covered awning lets you enjoy the private outdoor space in peace. The attic is duplexed with the second floor unit, the roof can be raised to create two extra bedrooms in the attic increasing the living space. Currently it has a 5' storage height ceiling, the homeowner was quoted $40,000 to raise the roof to a full height ceiling. The home has an impressive video surveillance & security system already connected ready for the next owners to enjoy with peace of mind. The property's maximum FAR is 6500 sq ft it is currently 3,058 sf so you can add over 3400 sq ft of living space to the property. Please speak with an architect to confirm the actual permitted plans. The property has a C2-2 commercial overlay. If investors are interested I can provide you with information regarding development - R5 zoning. The basement has exceptionally tall ceilings and has 3 large bedrooms in the basement a family room, kitchenette and a full bathroom. Laundry hookups available. And can be utilized as a guest suite with a separate entrance. This property has it all: beautifully renovated home, private parking, great location and it can all be yours, call today! For private showings please allow 24 hours notice. Thank you! Agents welcome, we cobroke!





 ;
;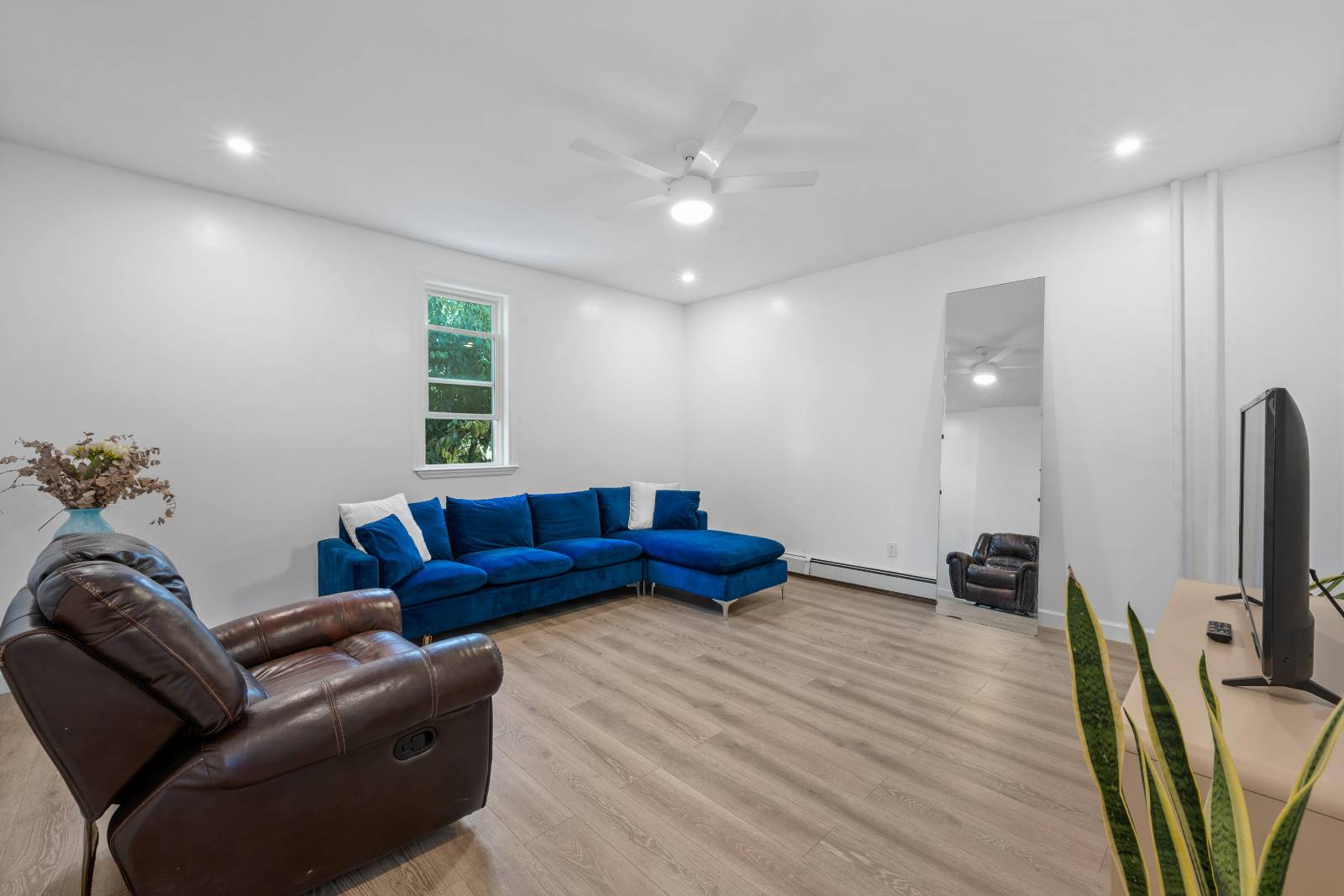 ;
; ;
; ;
;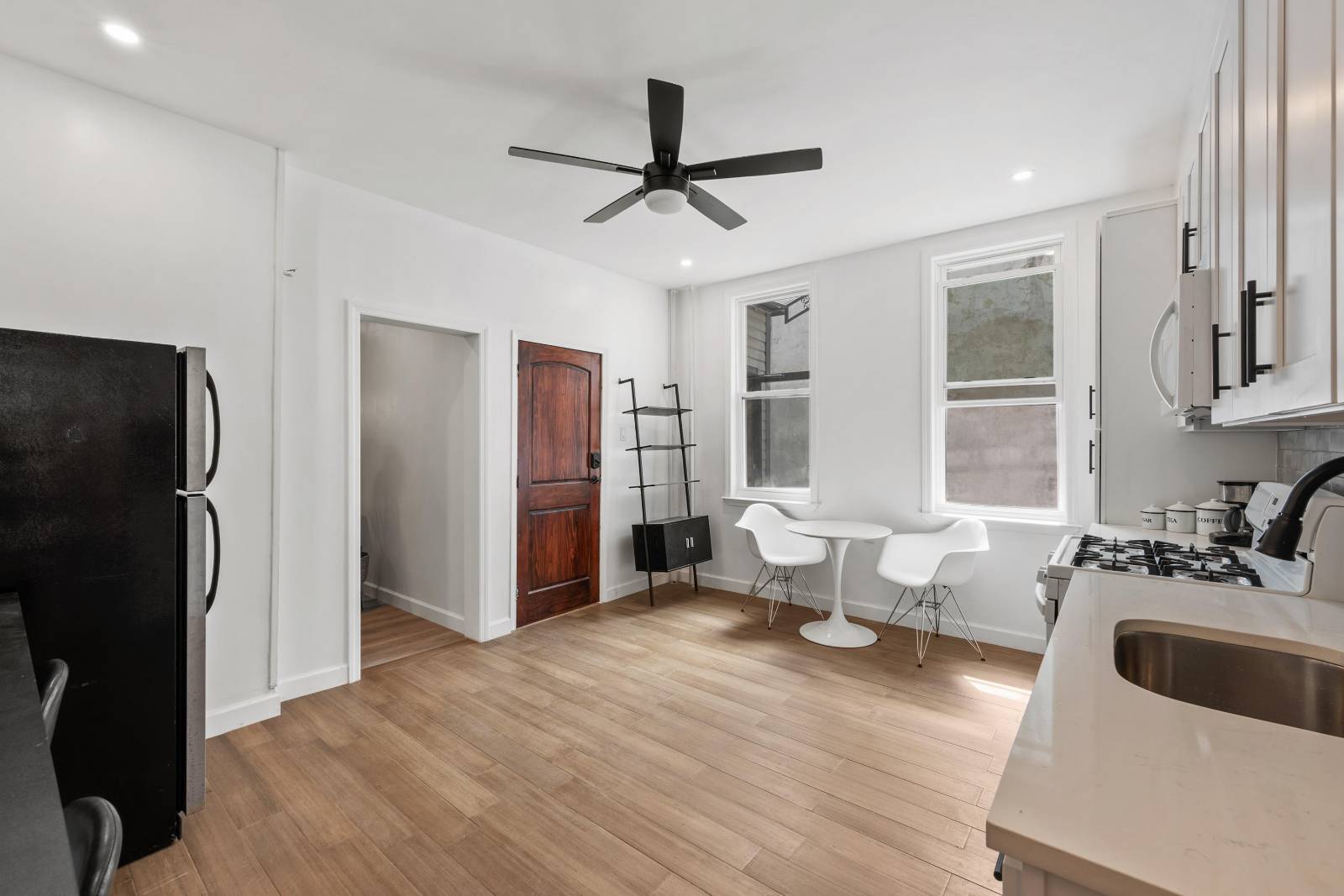 ;
;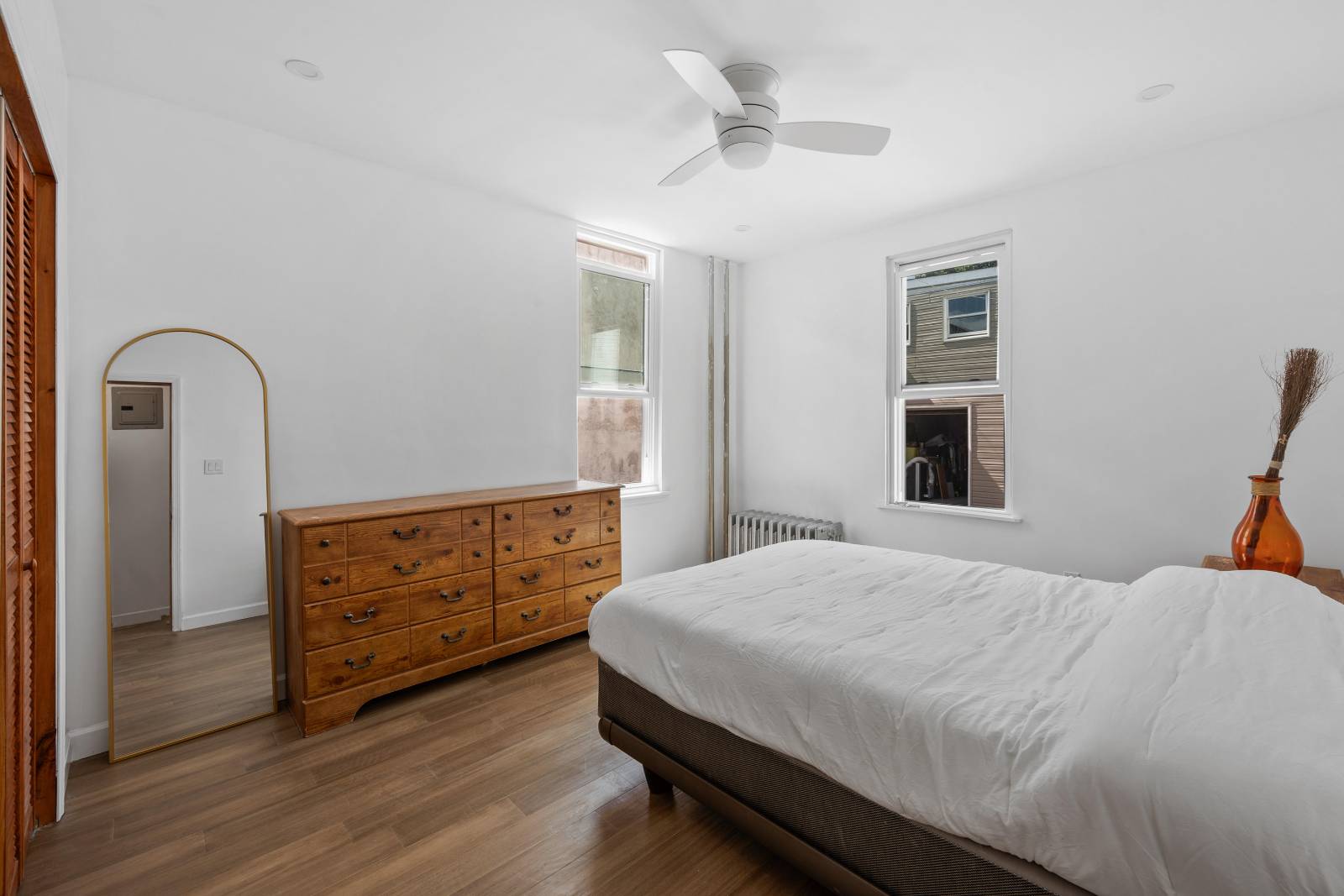 ;
;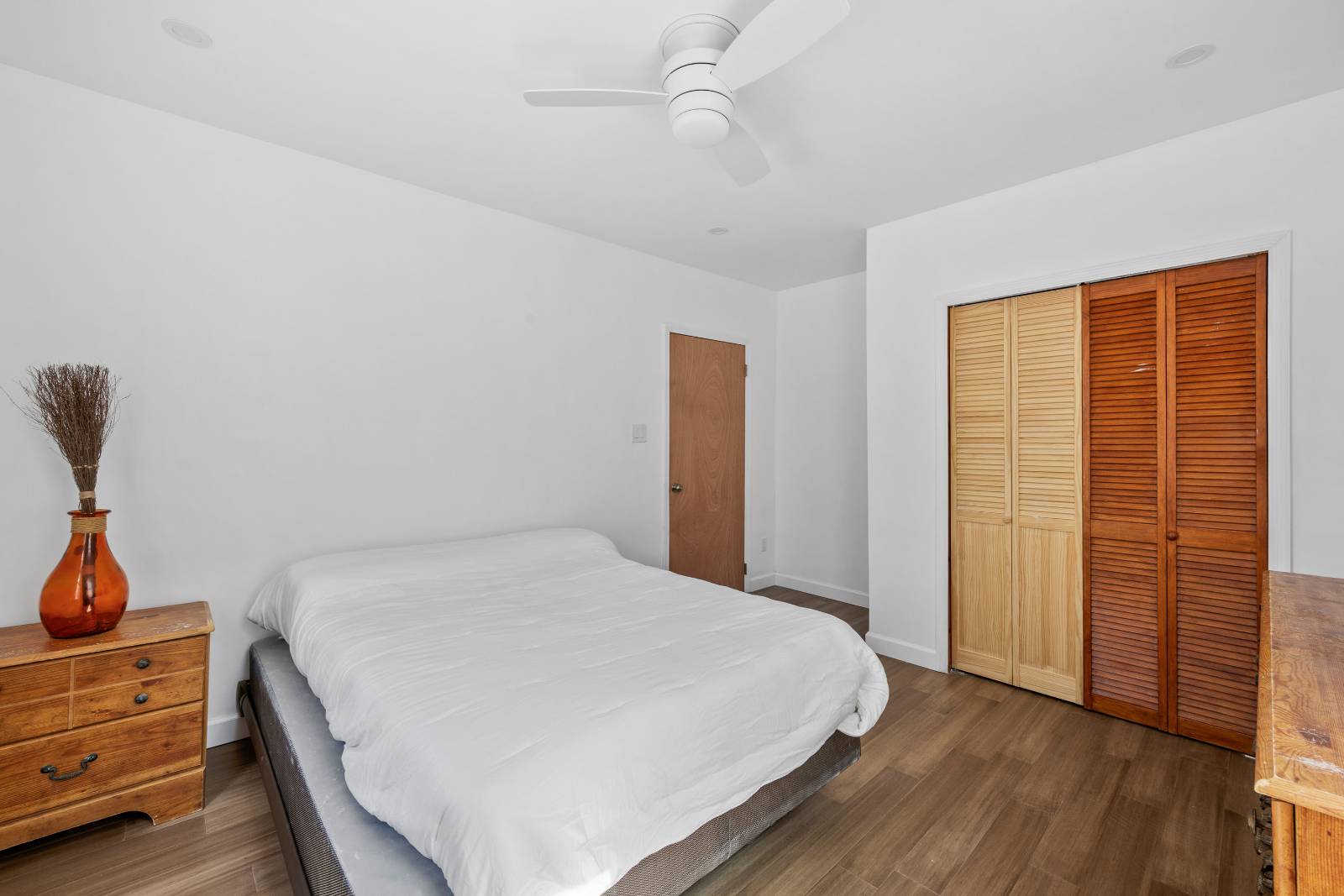 ;
;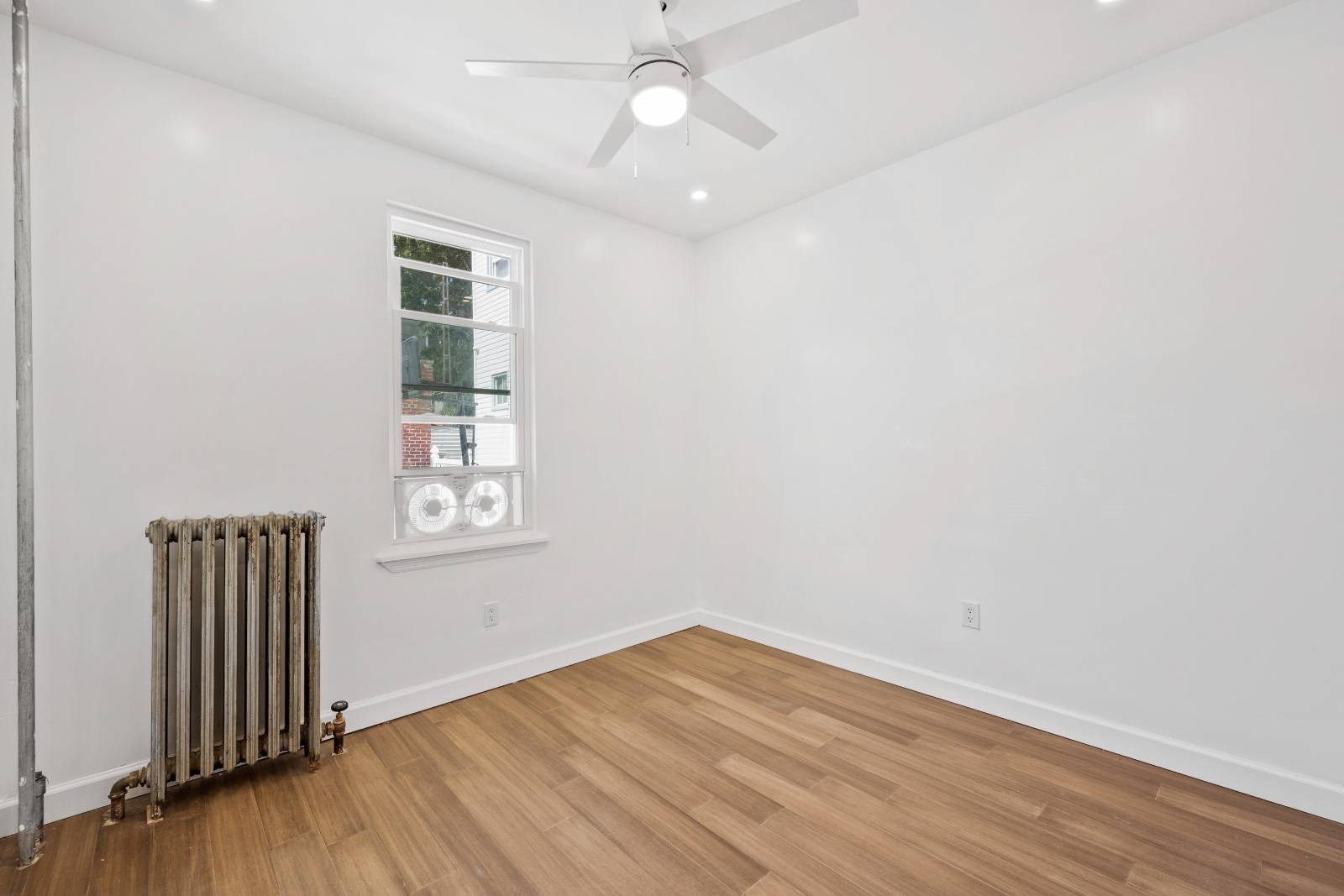 ;
; ;
; ;
; ;
;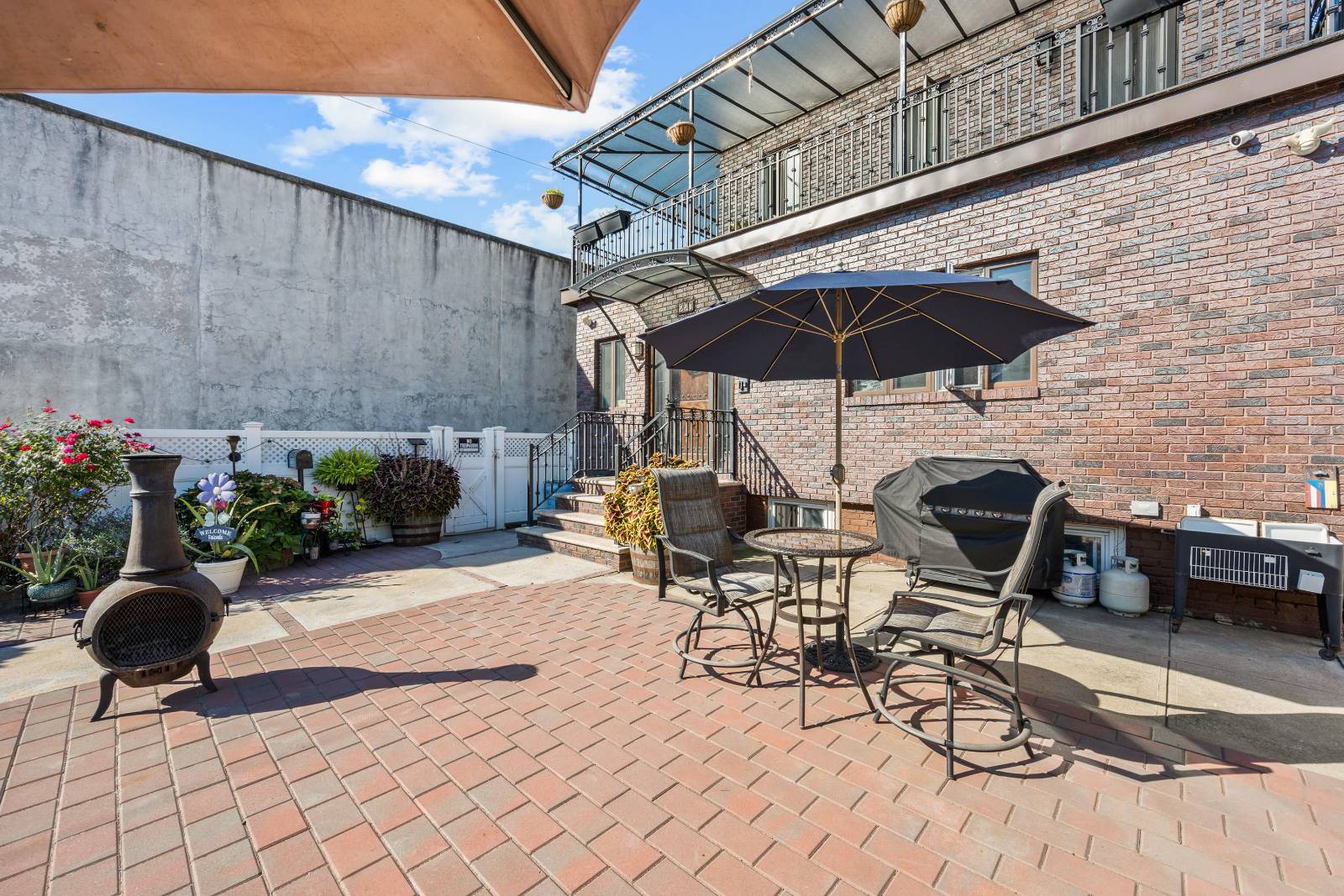 ;
; ;
; ;
; ;
; ;
;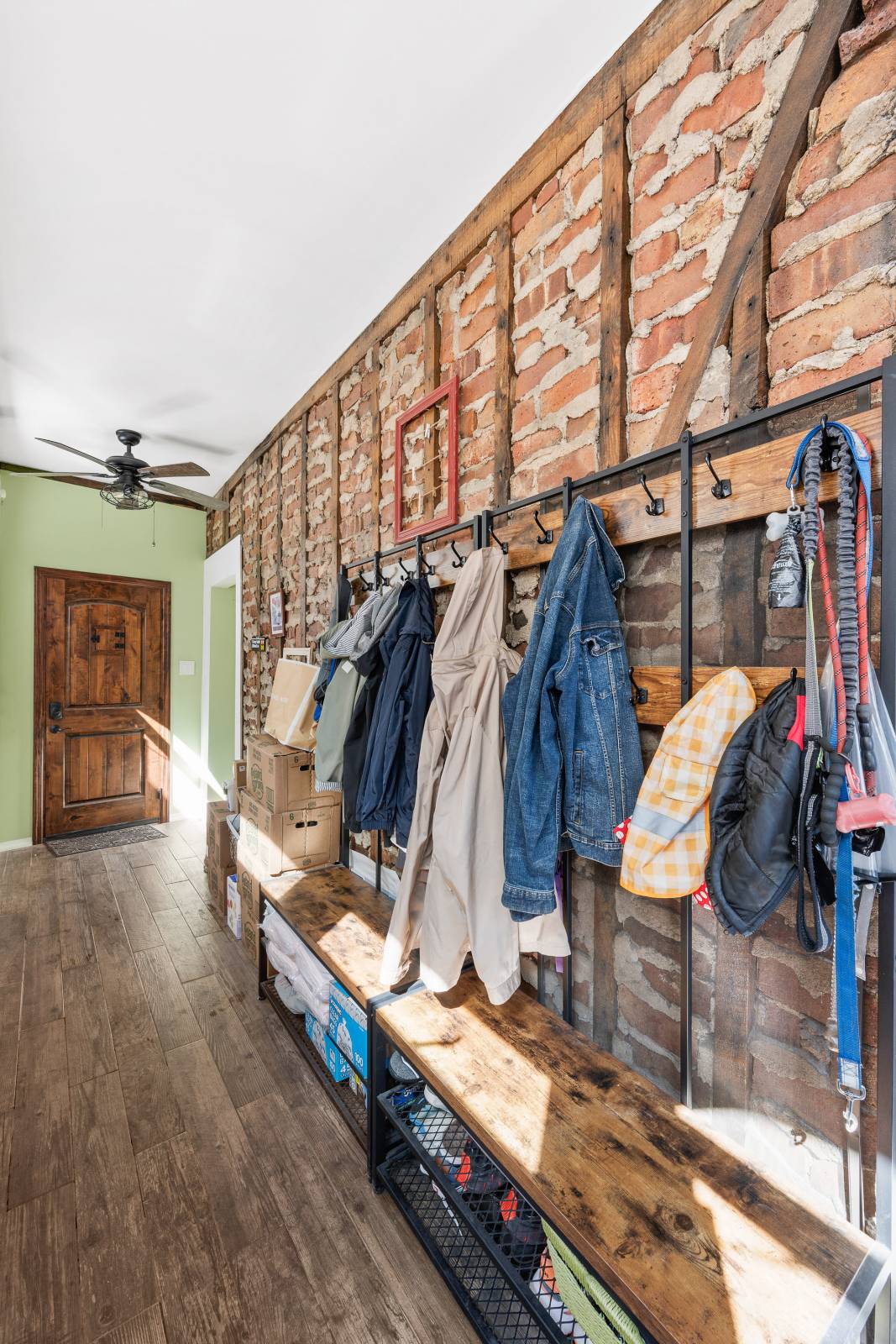 ;
; ;
; ;
; ;
;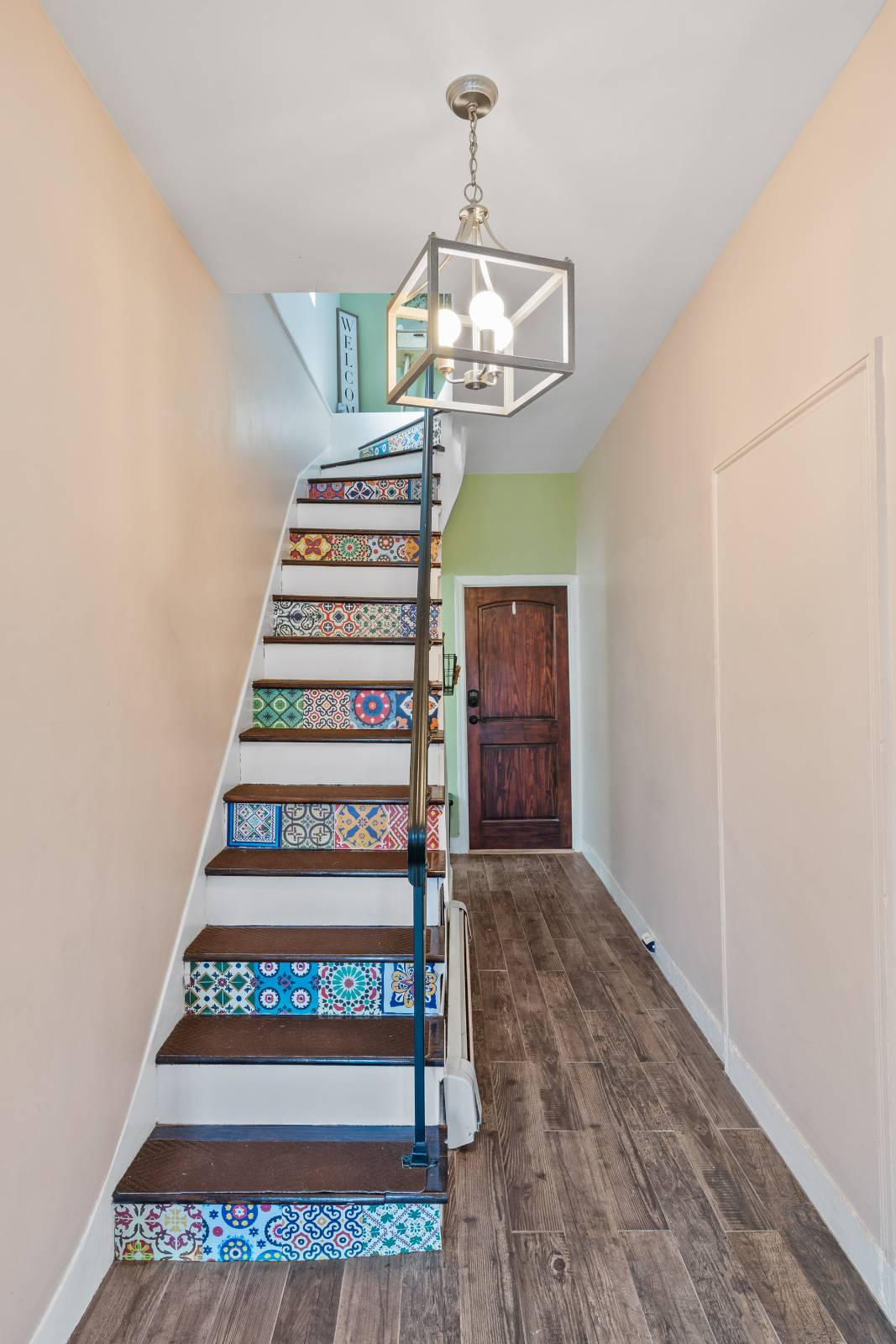 ;
;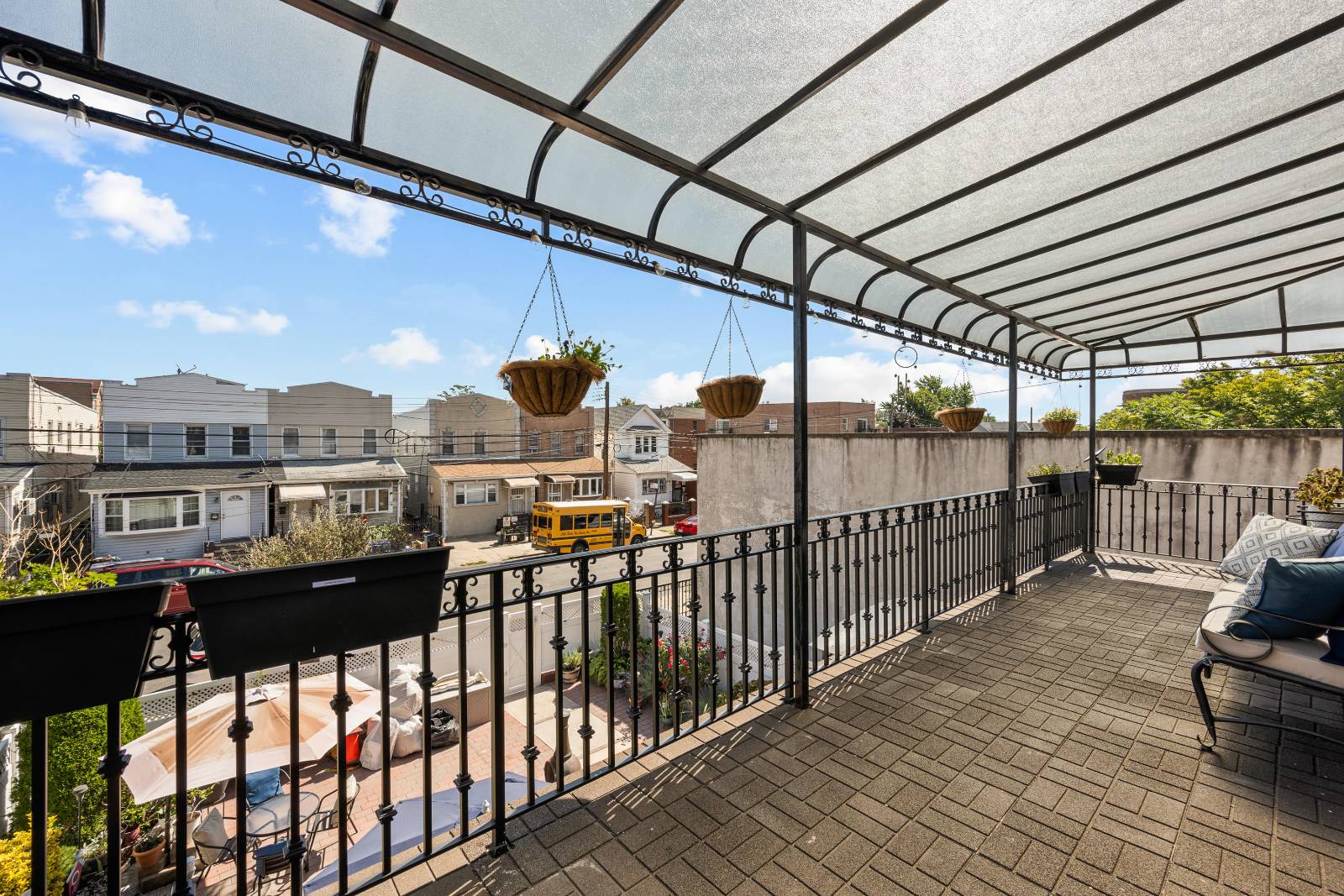 ;
; ;
; ;
; ;
; ;
; ;
;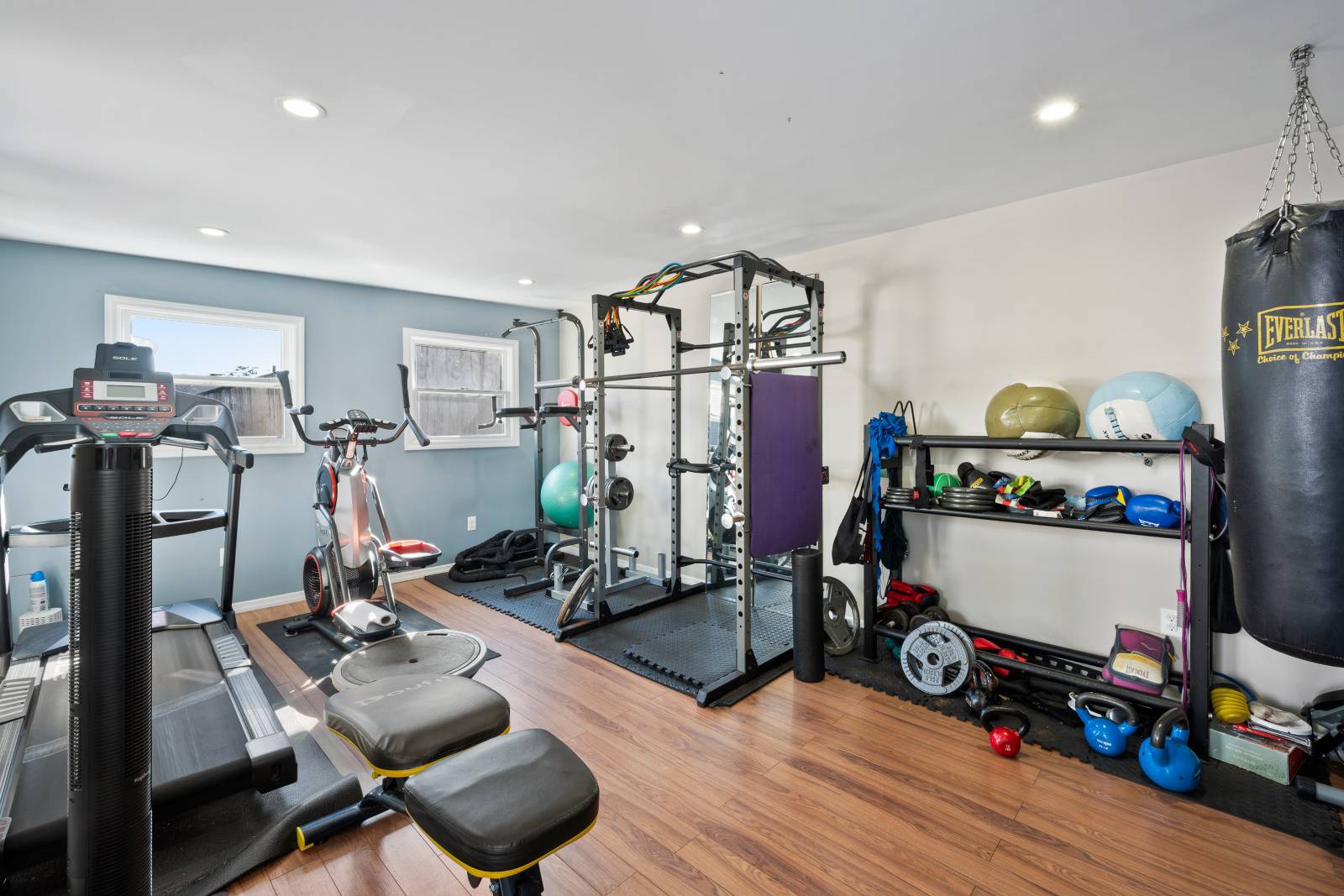 ;
;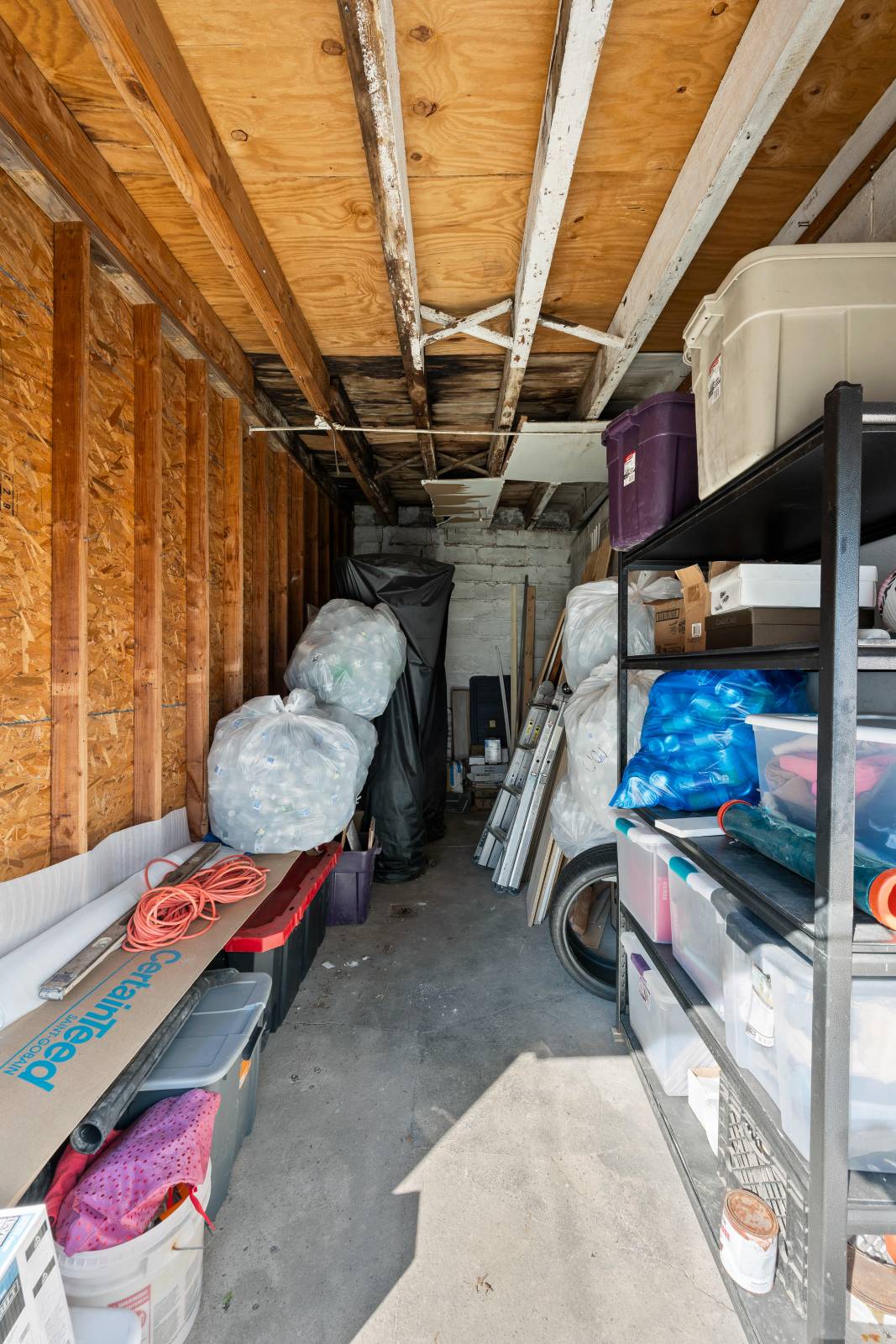 ;
;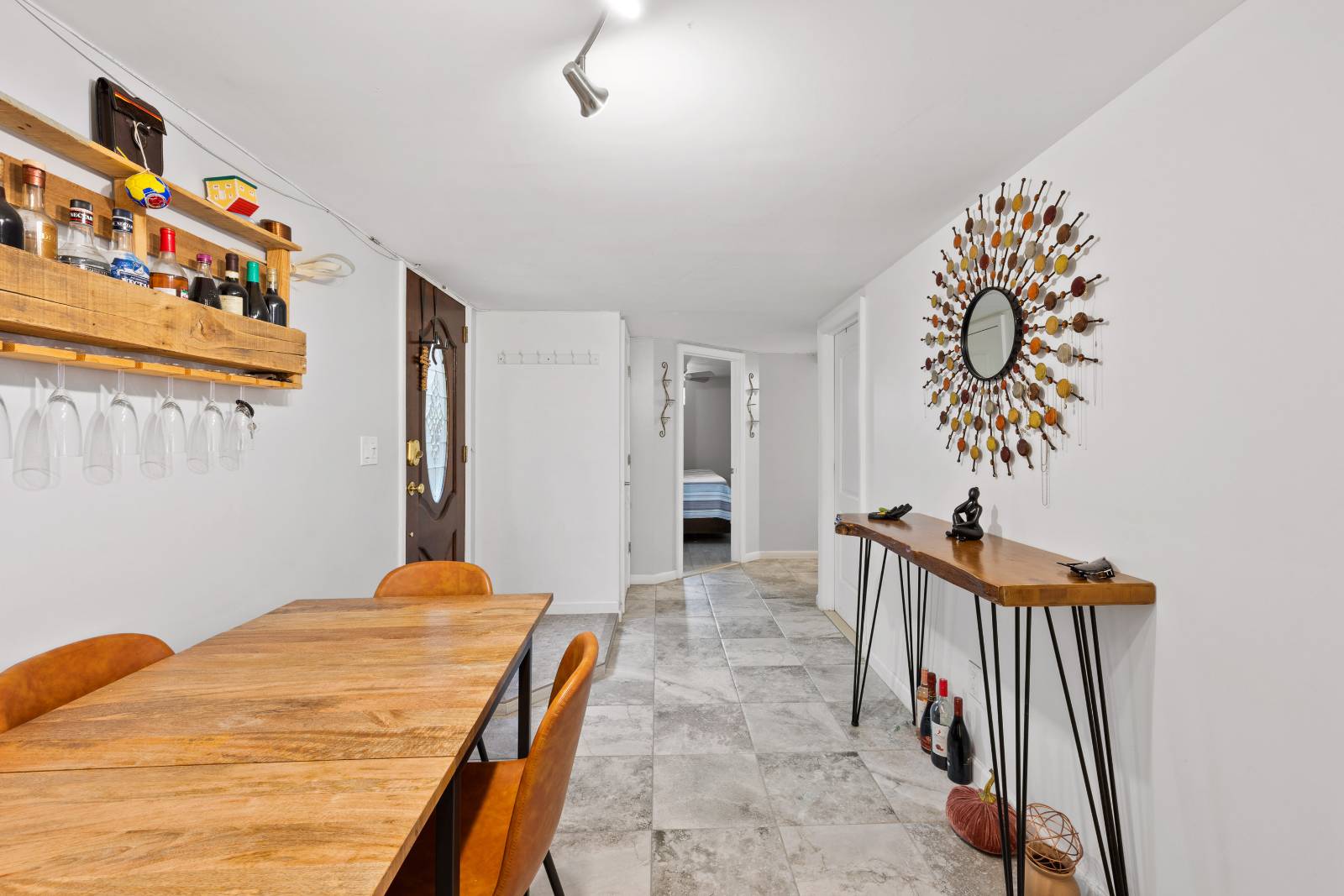 ;
; ;
; ;
; ;
;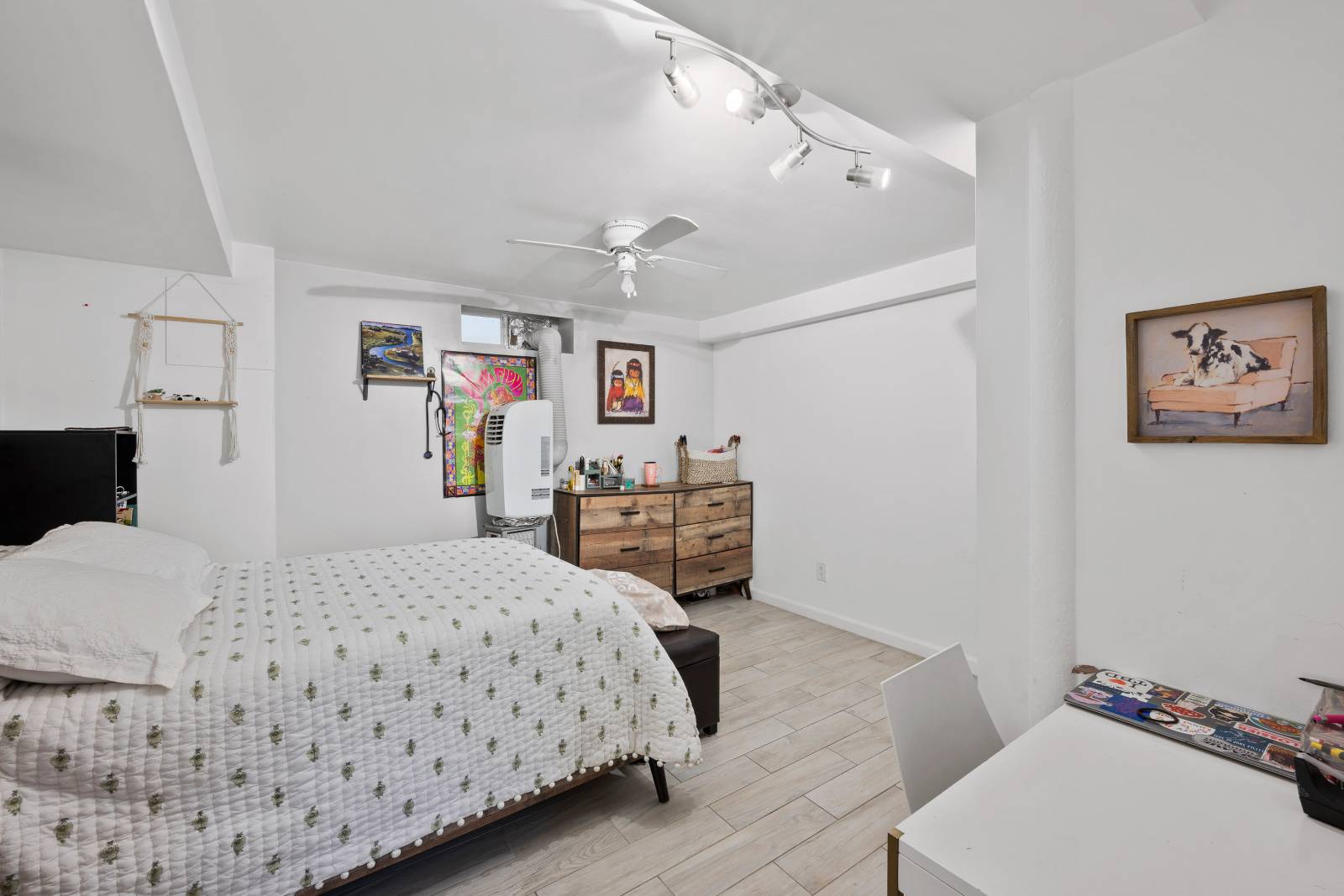 ;
; ;
;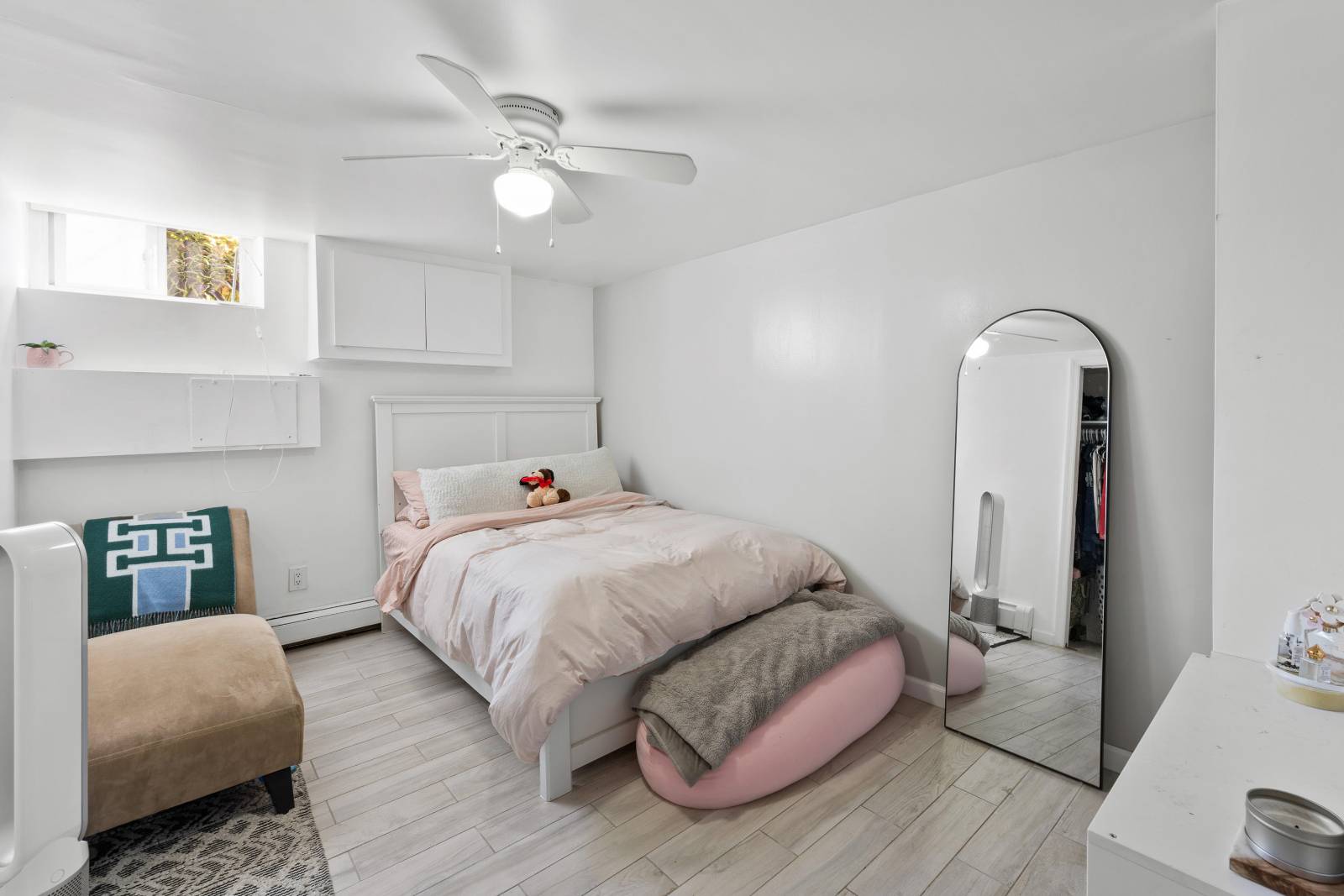 ;
; ;
;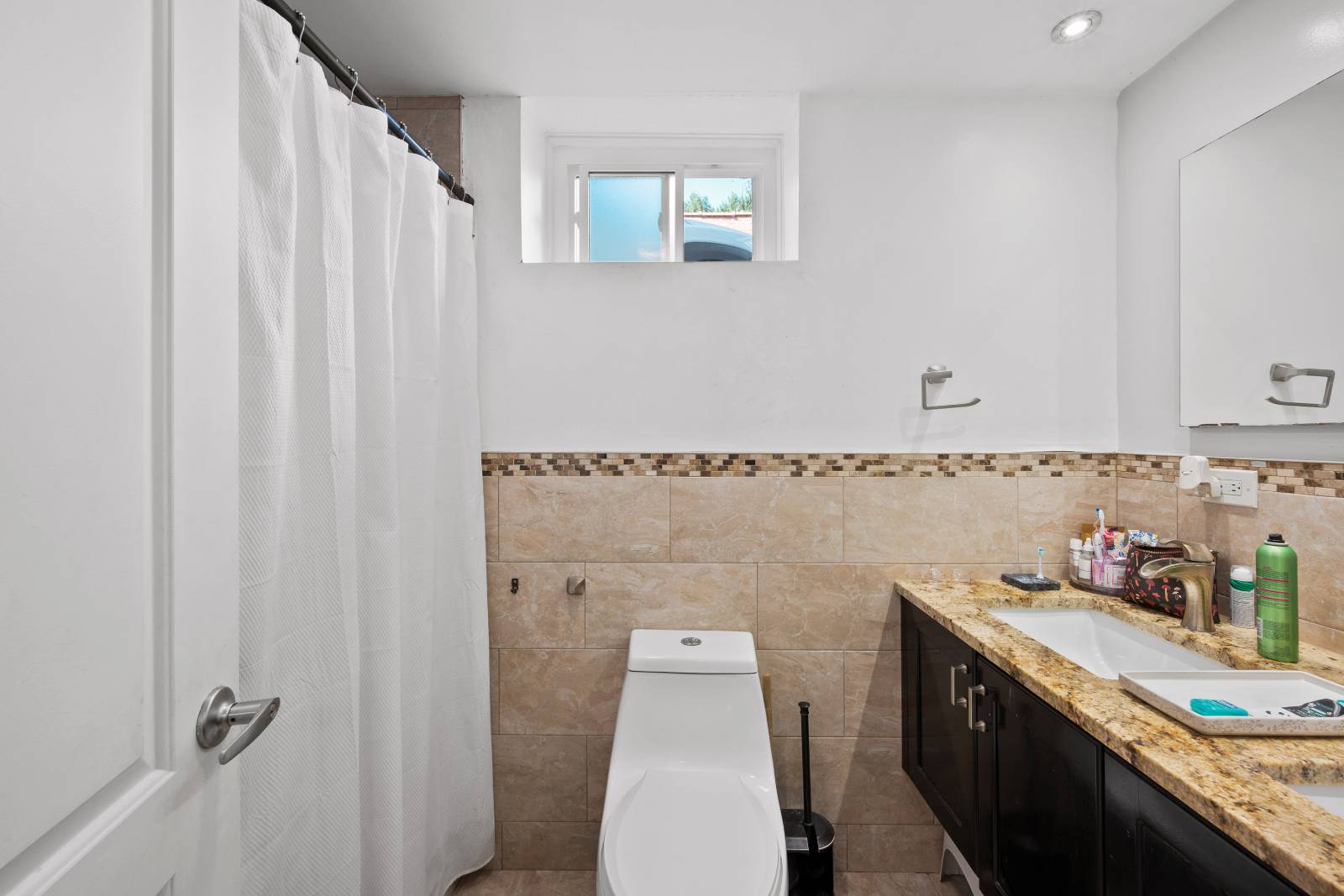 ;
;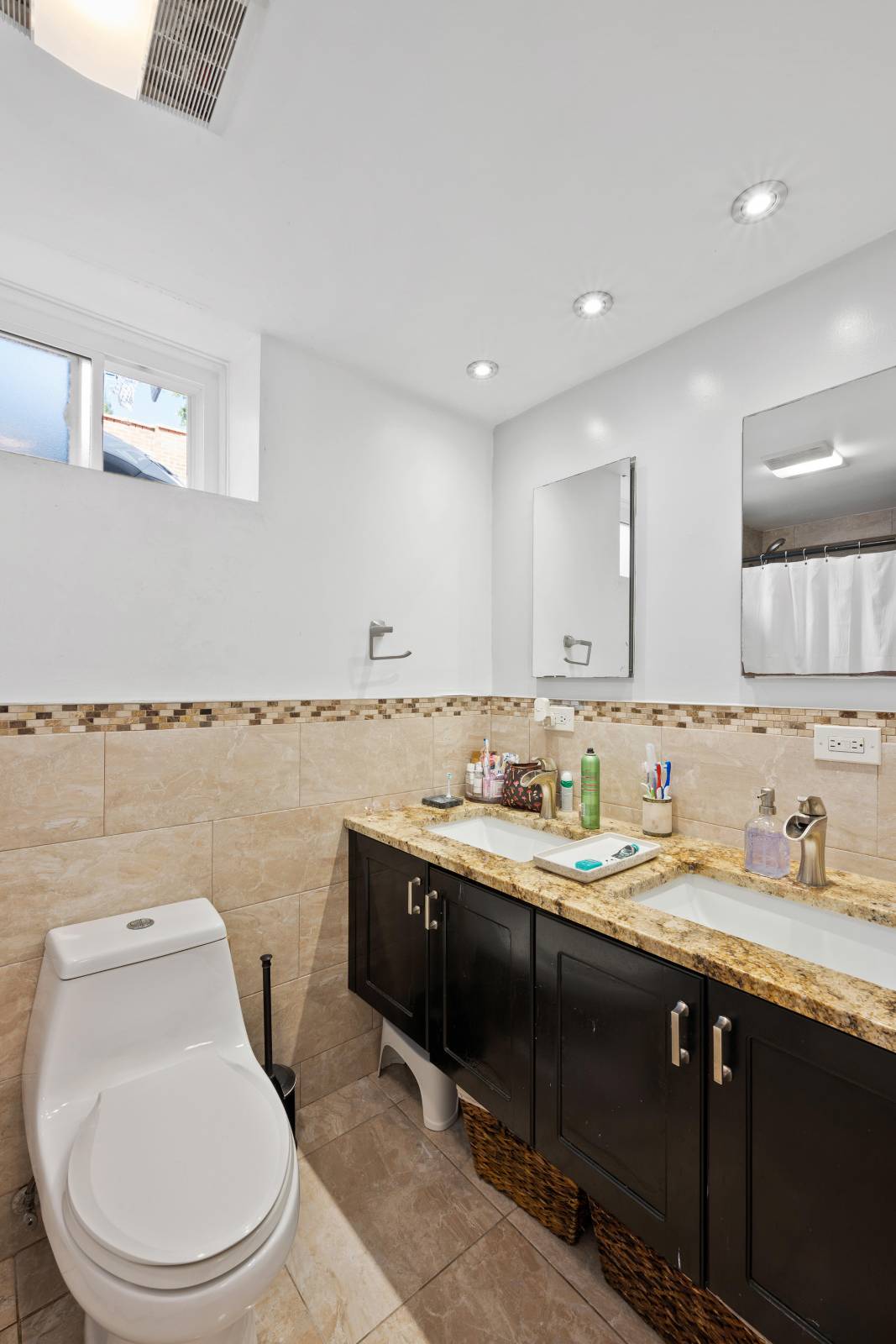 ;
; ;
;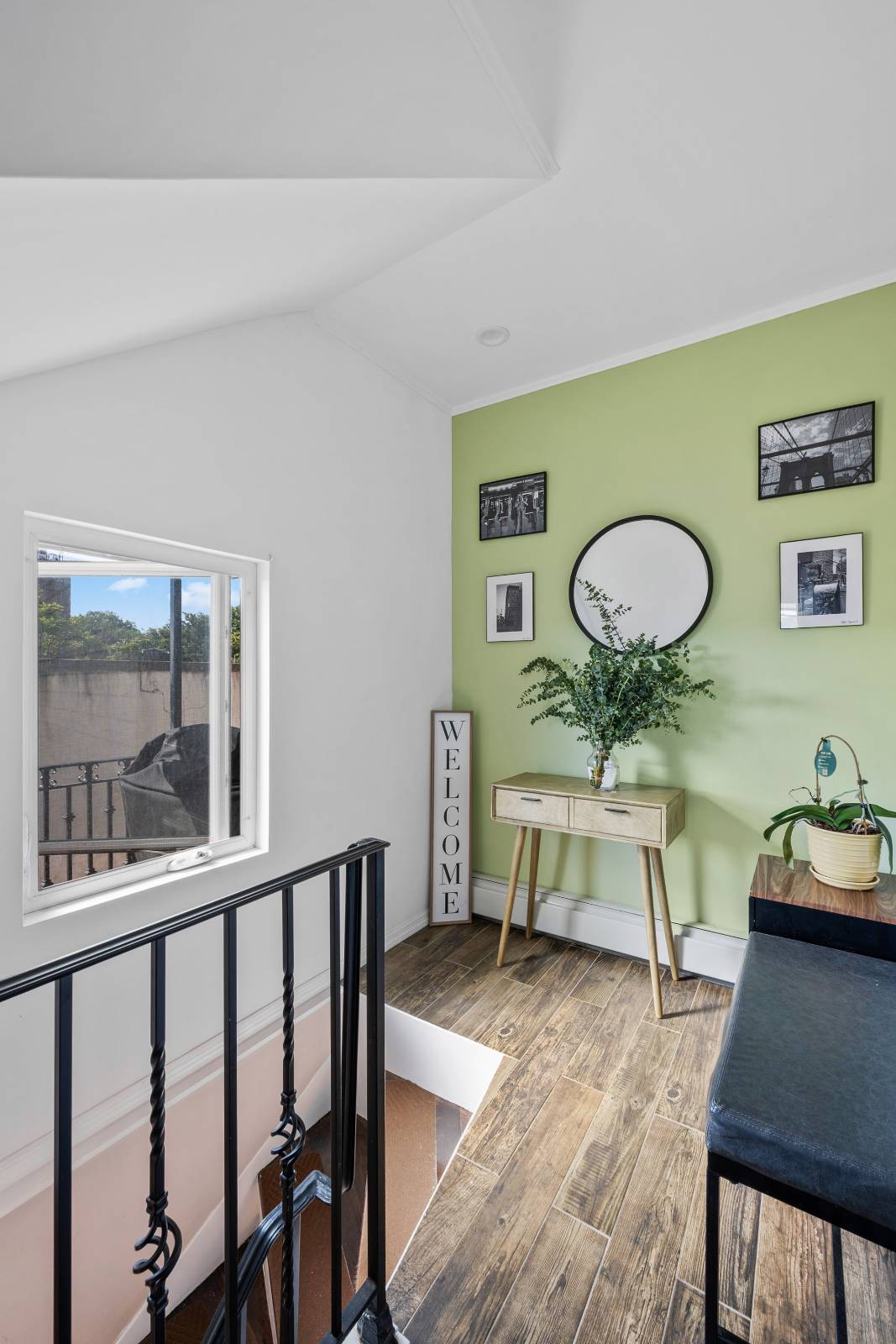 ;
; ;
;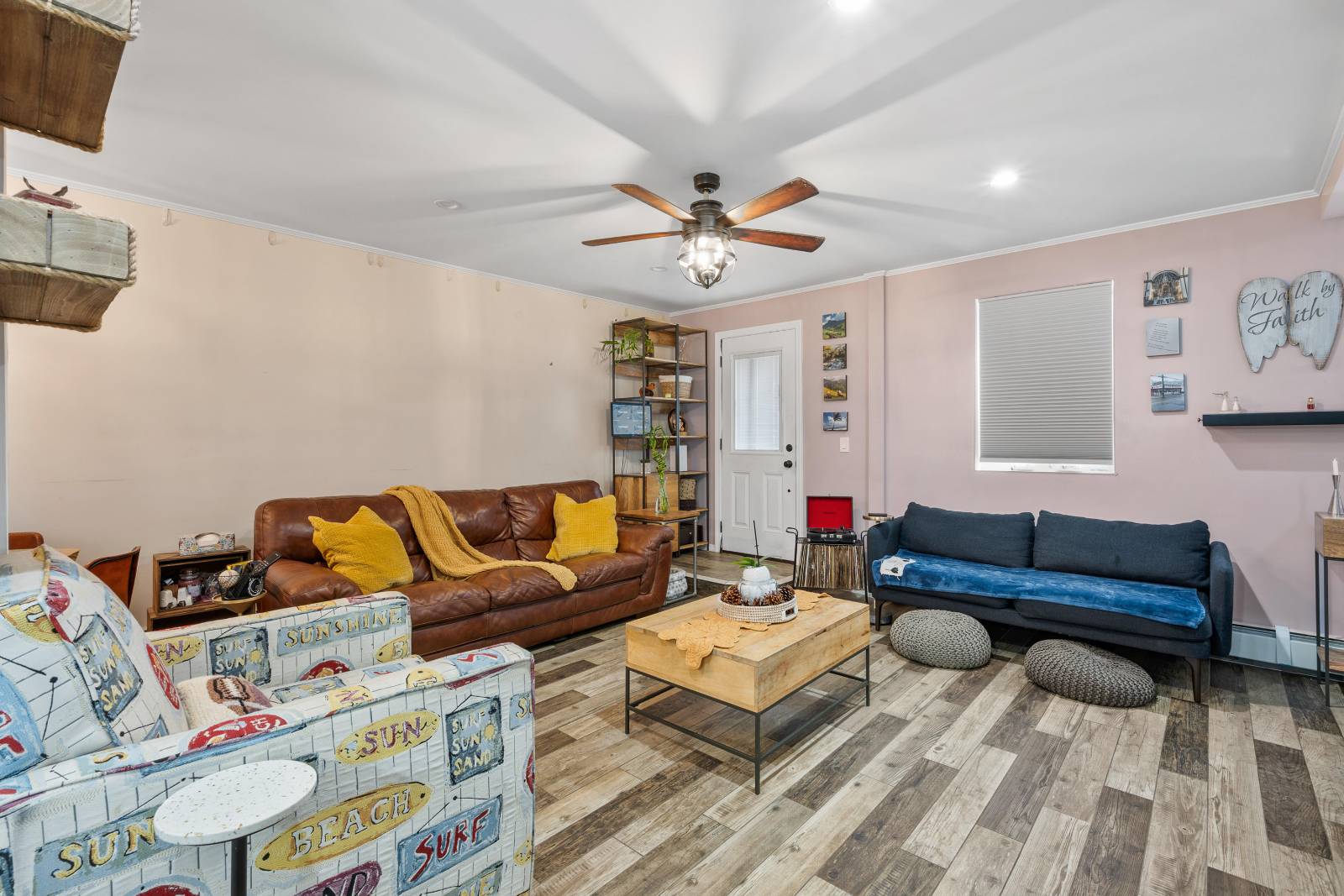 ;
; ;
; ;
; ;
; ;
; ;
;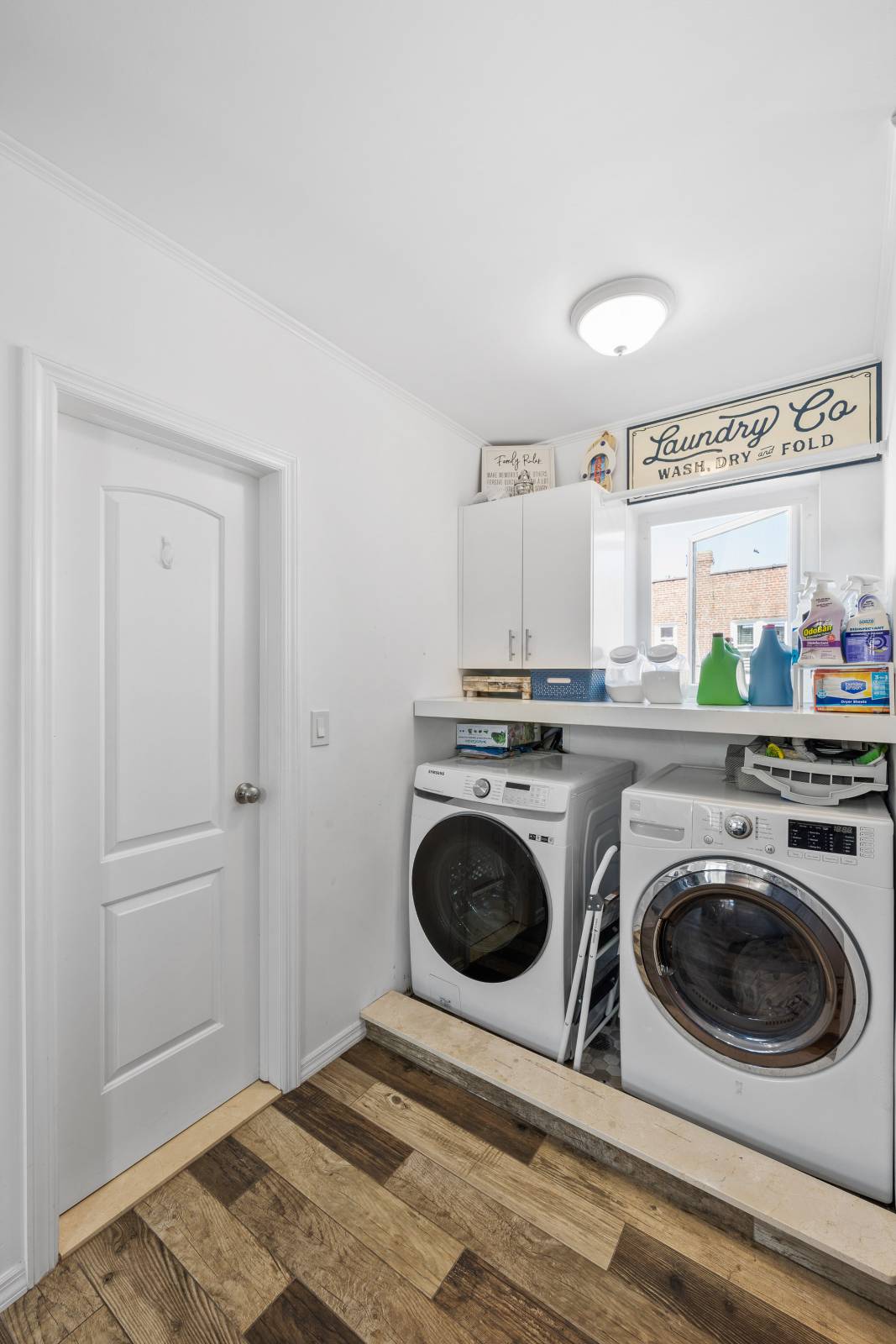 ;
; ;
;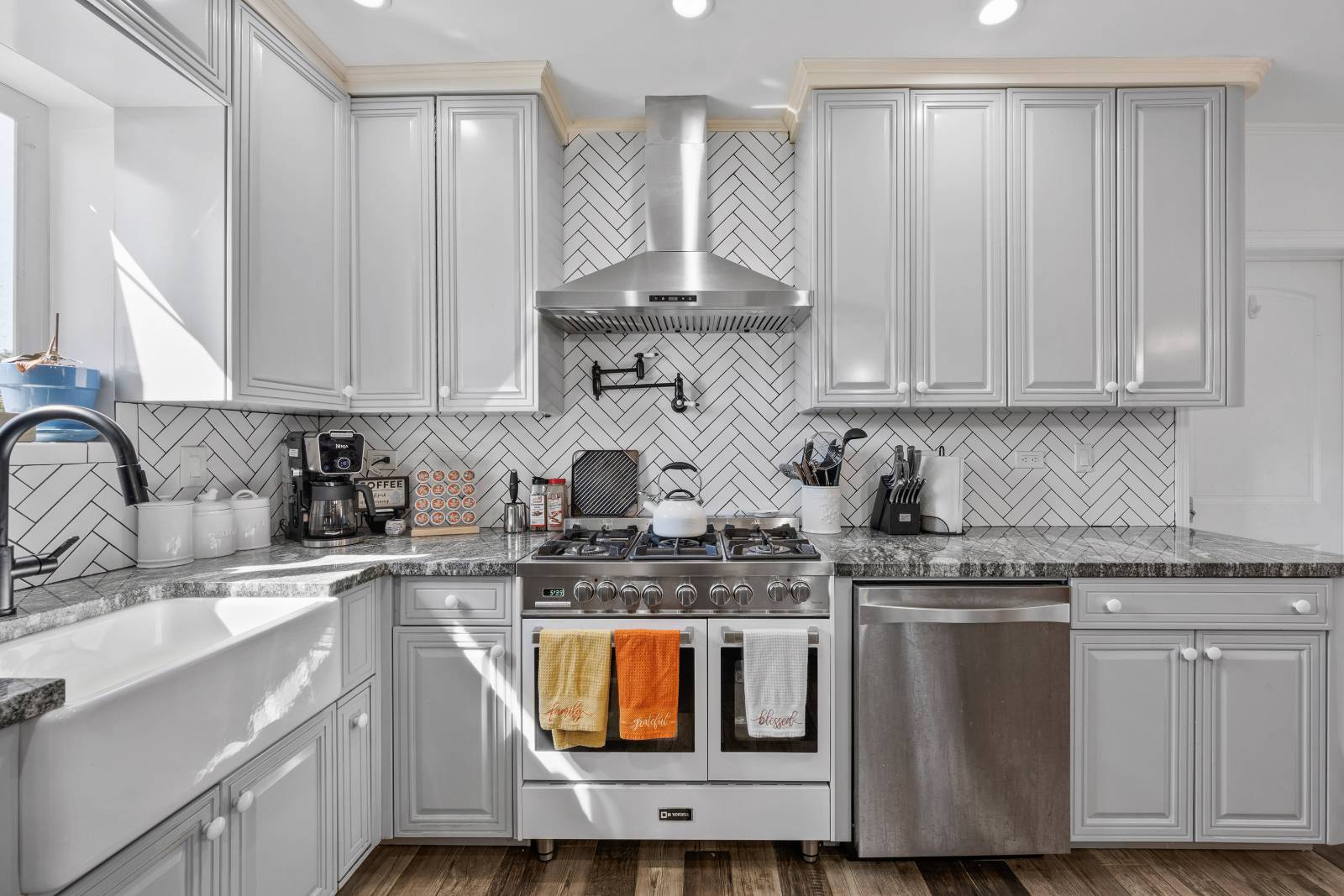 ;
;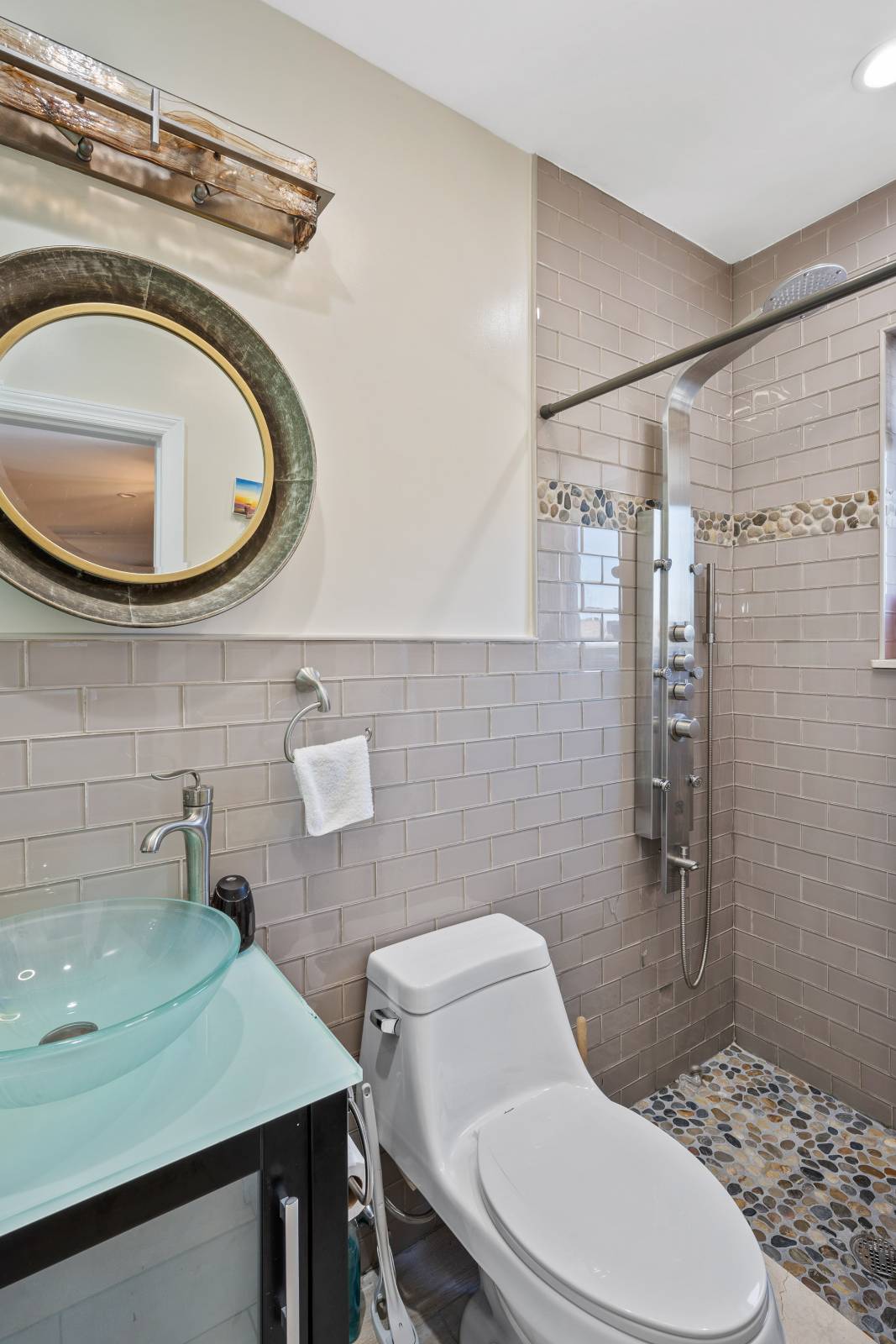 ;
; ;
; ;
; ;
;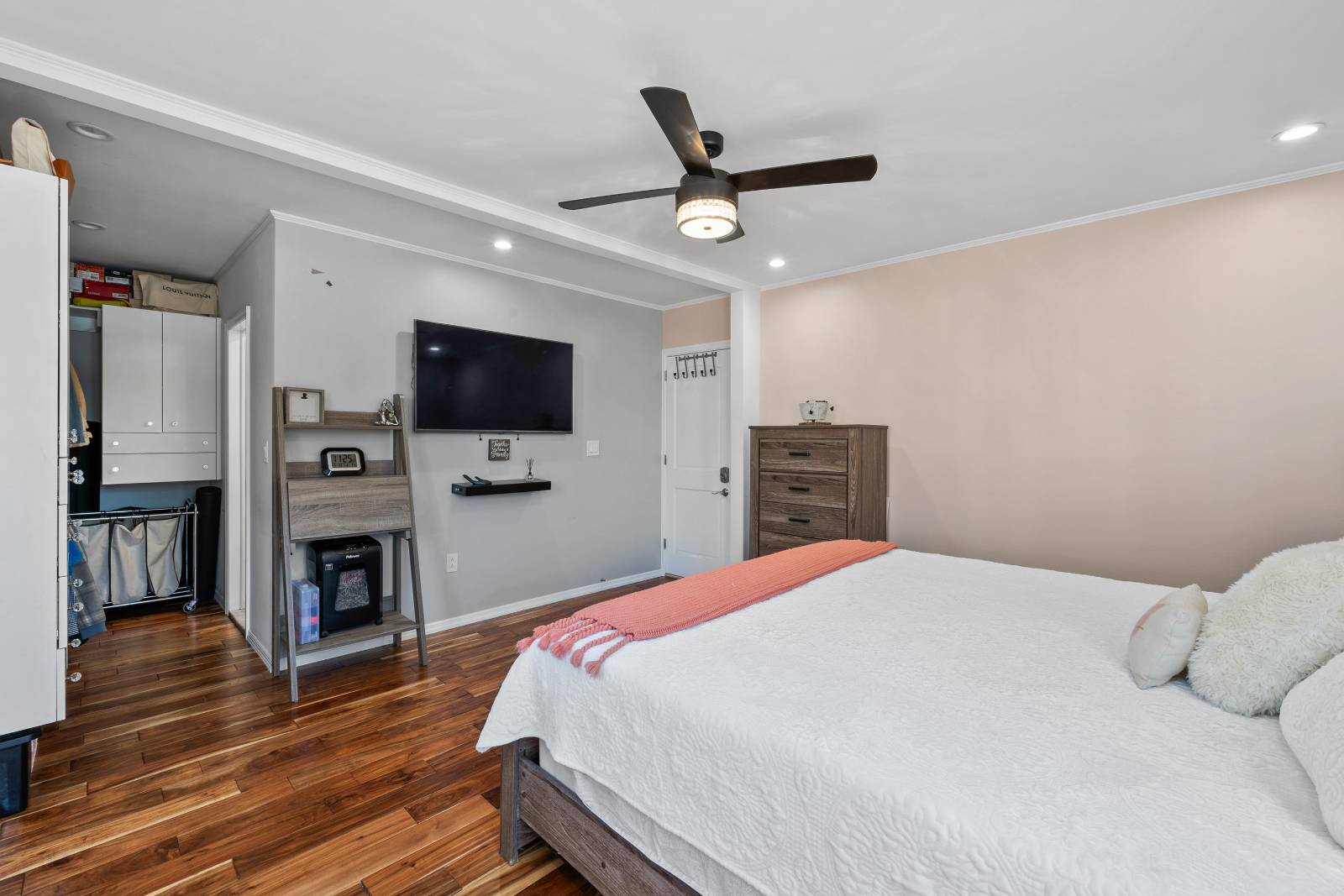 ;
; ;
;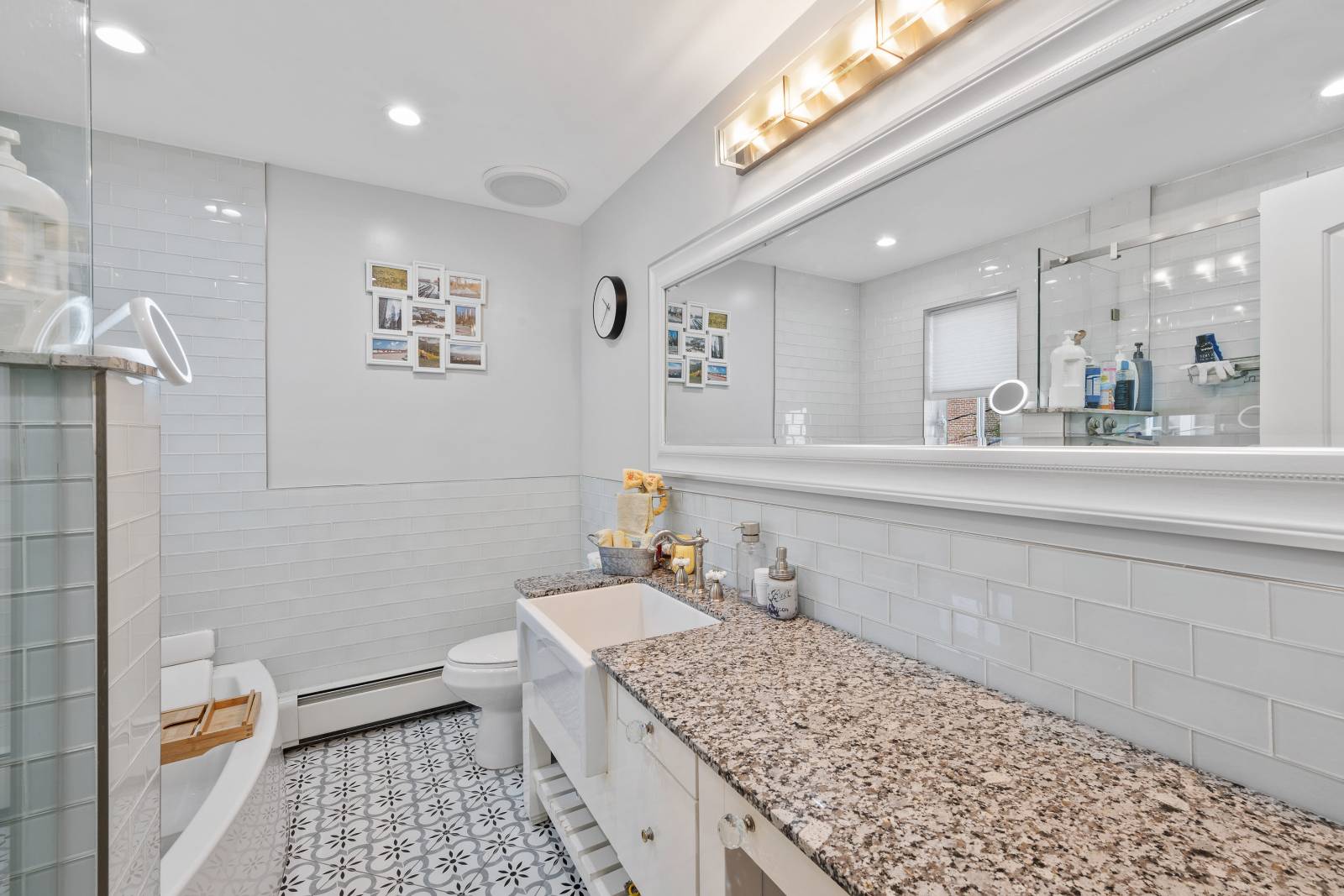 ;
;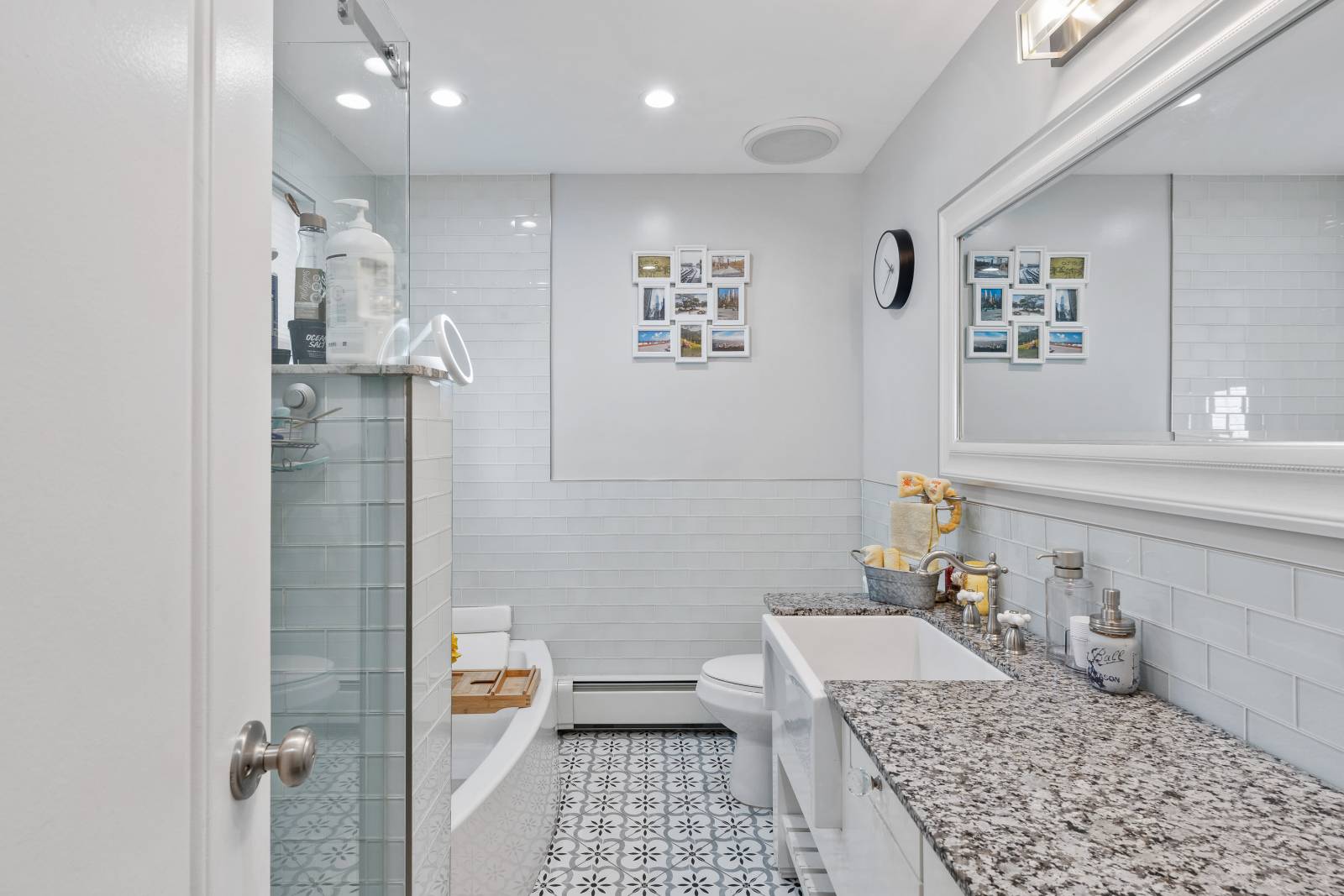 ;
; ;
; ;
; ;
; ;
;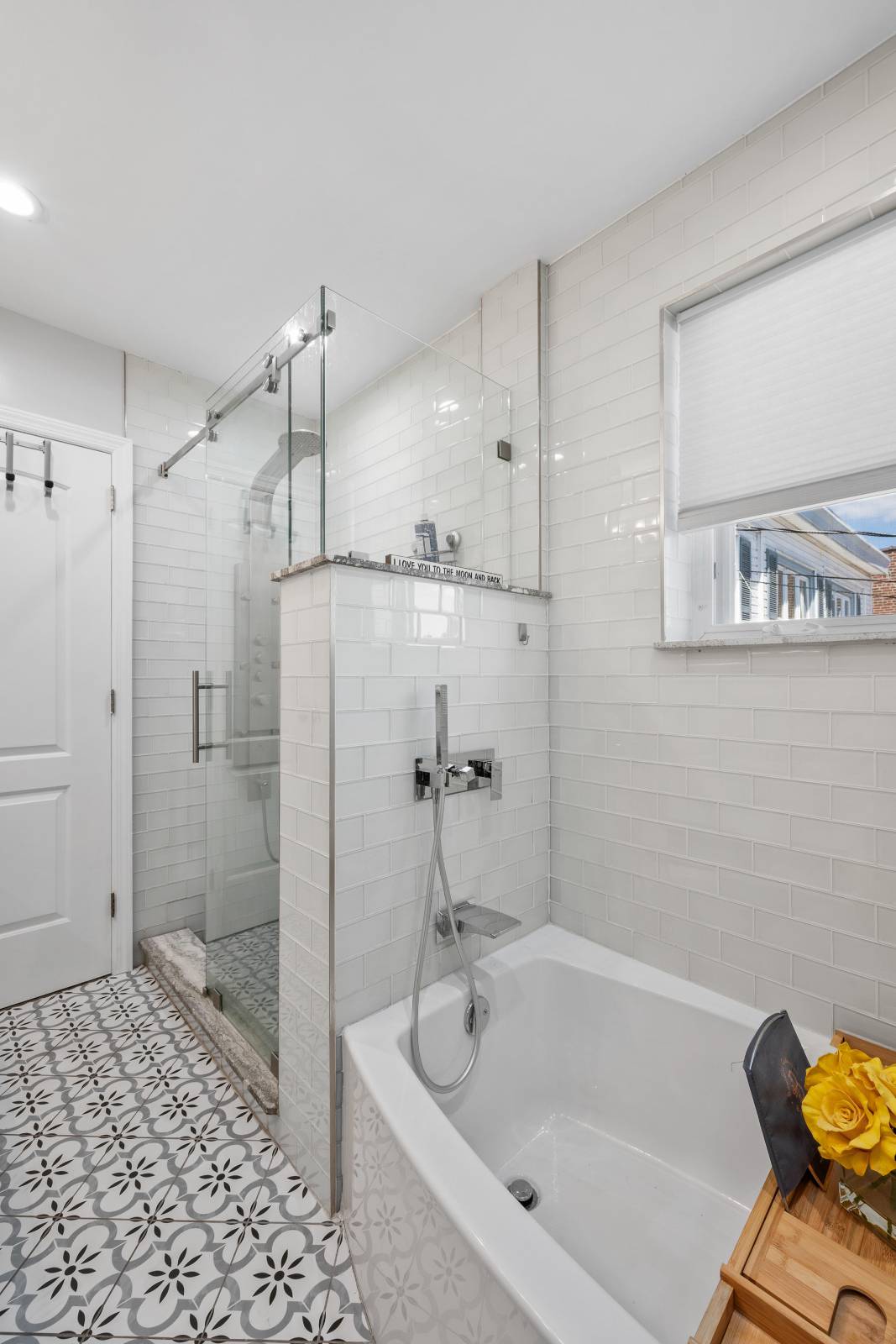 ;
;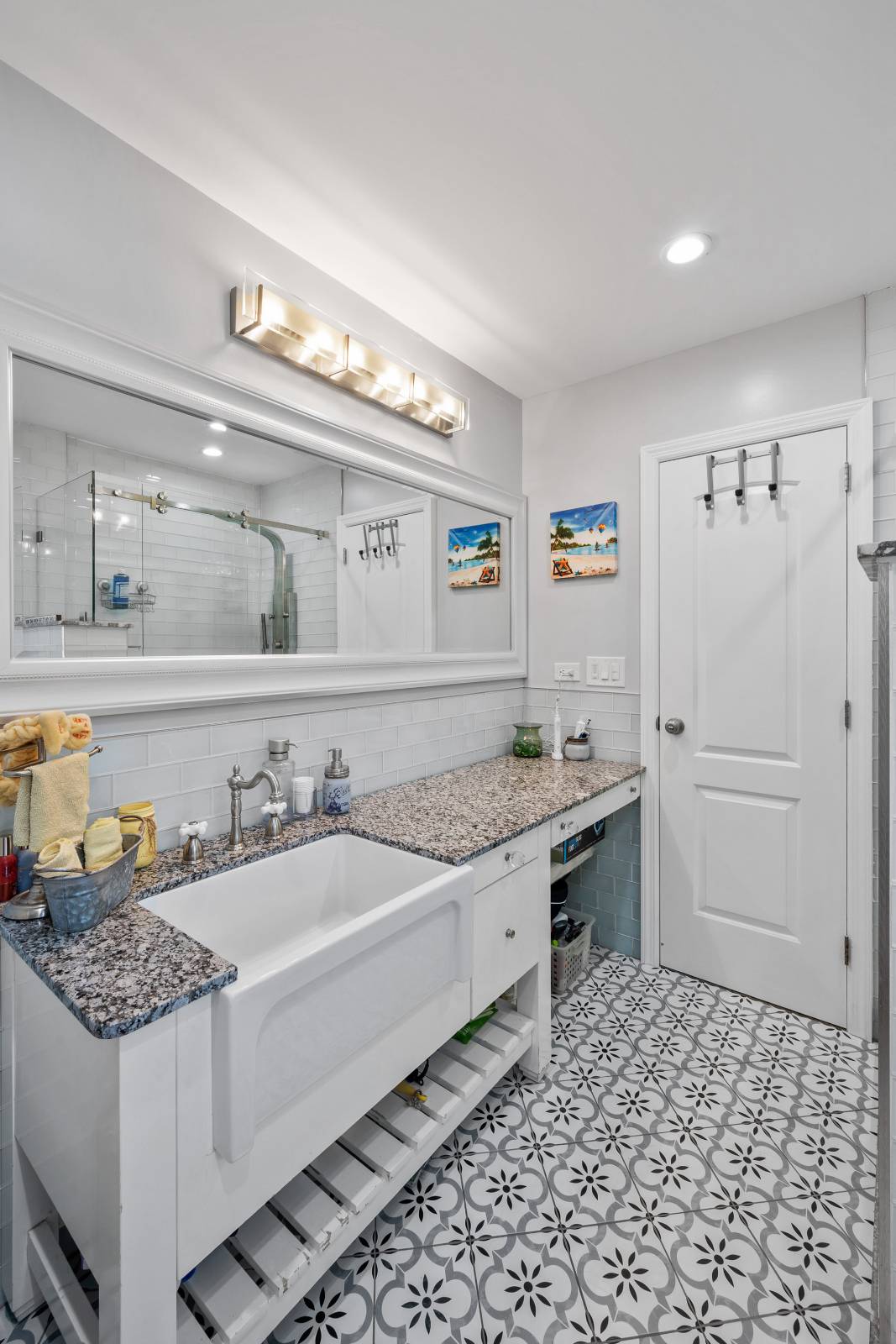 ;
;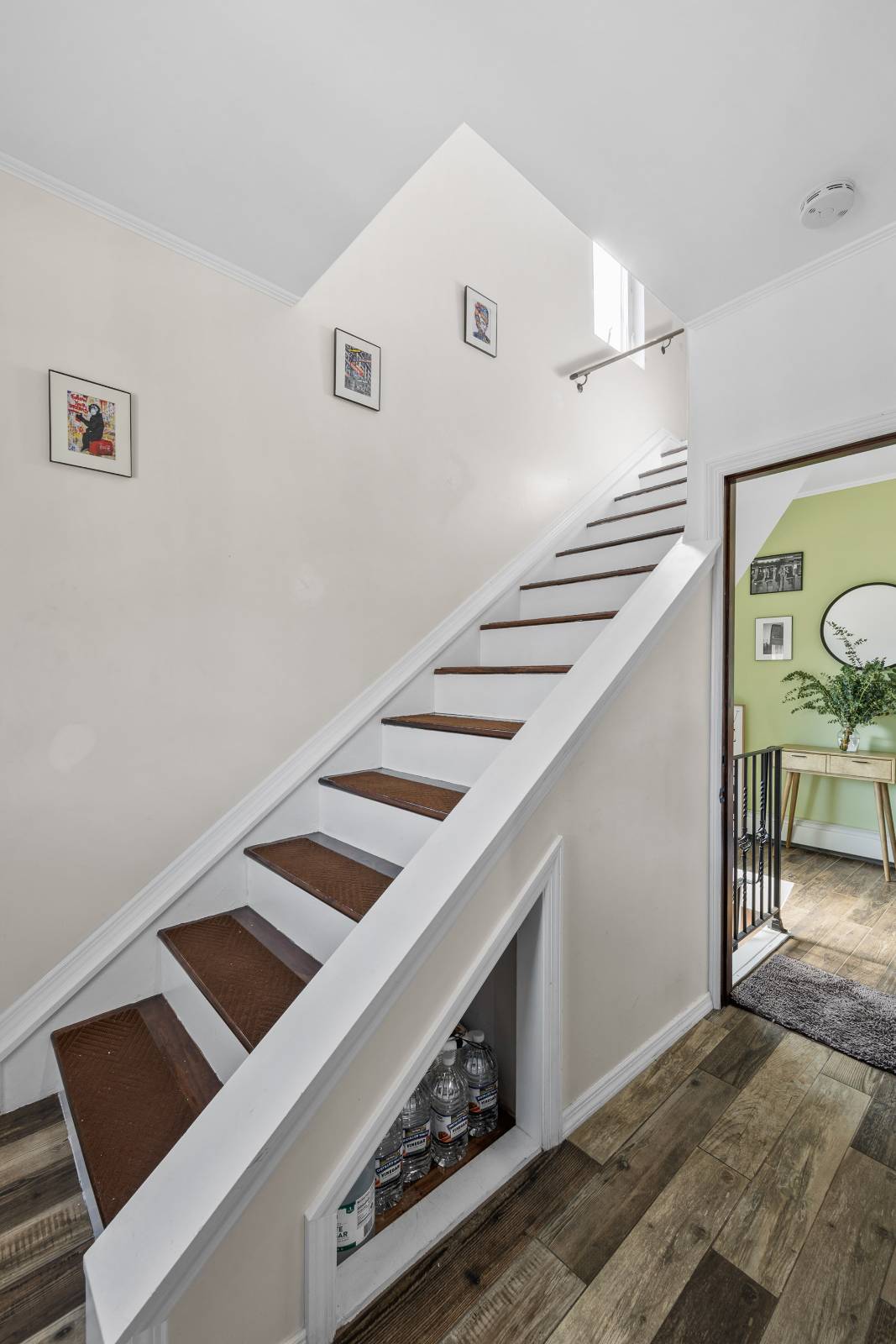 ;
; ;
; ;
; ;
;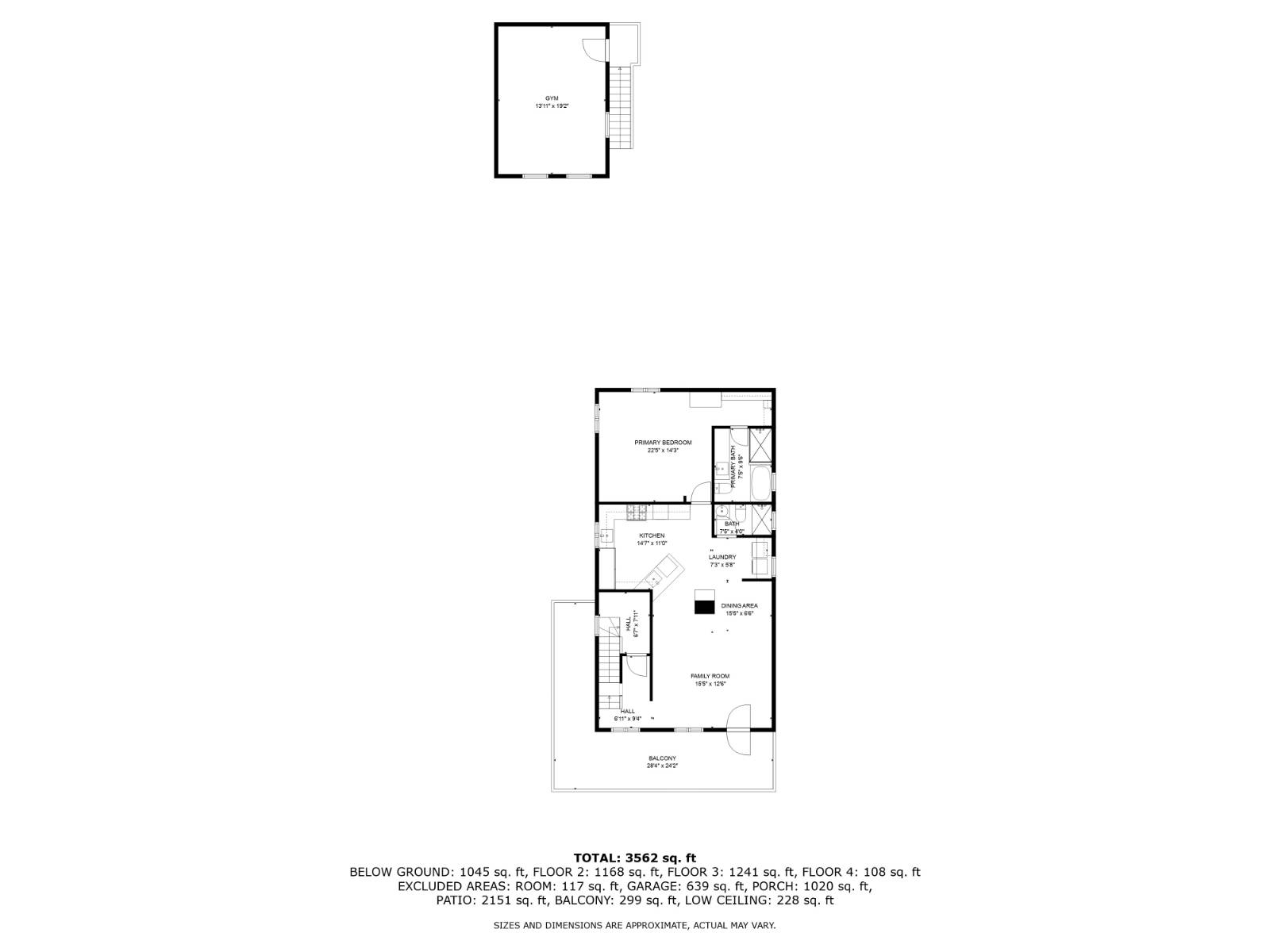 ;
;