24755 Waddingham Rd, Evans Mills, NY 13637
| Listing ID |
11100762 |
|
|
|
| Property Type |
Residential |
|
|
|
| County |
Jefferson |
|
|
|
| Township |
Pamelia |
|
|
|
|
| Total Tax |
$1,768 |
|
|
|
| Tax ID |
224889-064.000-0002-013.300 |
|
|
|
| FEMA Flood Map |
fema.gov/portal |
|
|
|
| Year Built |
1990 |
|
|
|
|
Pristine 3 Bedroom, 2 Bathroom Ranch in a Great Location!
Pristine 3 bedroom, 2 bath Ranch w/covered front porch, deck & 2 car garage in a great scenic location! So much to see upon entering into this home with a perfect flow! Upgraded Kitchen features stainless appliances, kitchen island, Hardwood flooring throughout, soapstone countertops, custom backsplash, lighting & plenty of cabinetry for storage! Formal Dining Room w/custom light fixture and wainscoting! A large Living Room with a pellet stove complete with stonework, a fan/light fixture & french door leading to a spacious deck overlooking the large beautiful scenic backyard with mature trees! Spacious Master suite offers custom ceiling fan/light, great natural light, closet with storage shelves! Full Bath w/ tub/shower combo, large vanity, custom lighting! Secondary Bedroom w/ceiling fan/light combo & wainscoting! Spacious laundry room with counter and storage space and bonus room with a seperate door leading to another side deck! A 2 car heated insulated garage, storage shed & more! Set up your private showing today!
|
- 3 Total Bedrooms
- 1 Full Bath
- 1 Half Bath
- 1468 SF
- 0.92 Acres
- Built in 1990
- 1 Story
- Ranch Style
- Crawl Basement
- Lower Level: Unfinished, Walk Out
- Separate Kitchen
- Other Kitchen Counter
- Oven/Range
- Refrigerator
- Dishwasher
- Microwave
- Washer
- Dryer
- Stainless Steel
- Carpet Flooring
- Ceramic Tile Flooring
- Hardwood Flooring
- Laminate Flooring
- Vinyl Flooring
- 11 Rooms
- Entry Foyer
- Living Room
- Dining Room
- Primary Bedroom
- en Suite Bathroom
- Kitchen
- Laundry
- First Floor Primary Bedroom
- First Floor Bathroom
- 1 Fireplace
- Pellet Stove
- Forced Air
- Propane Fuel
- Manufactured (Single-Section) Construction
- Cedar Clapboard Siding
- Asphalt Shingles Roof
- Detached Garage
- 2 Garage Spaces
- Private Well Water
- Private Septic
- Deck
- Covered Porch
- Room For Pool
- Driveway
- Trees
- Utilities
- Subdivision: NO
- Shed
- Private View
- Scenic View
- $536 School Tax
- $1,232 County Tax
- $1,768 Total Tax
- Tax Year 2021
Listing data is deemed reliable but is NOT guaranteed accurate.
|



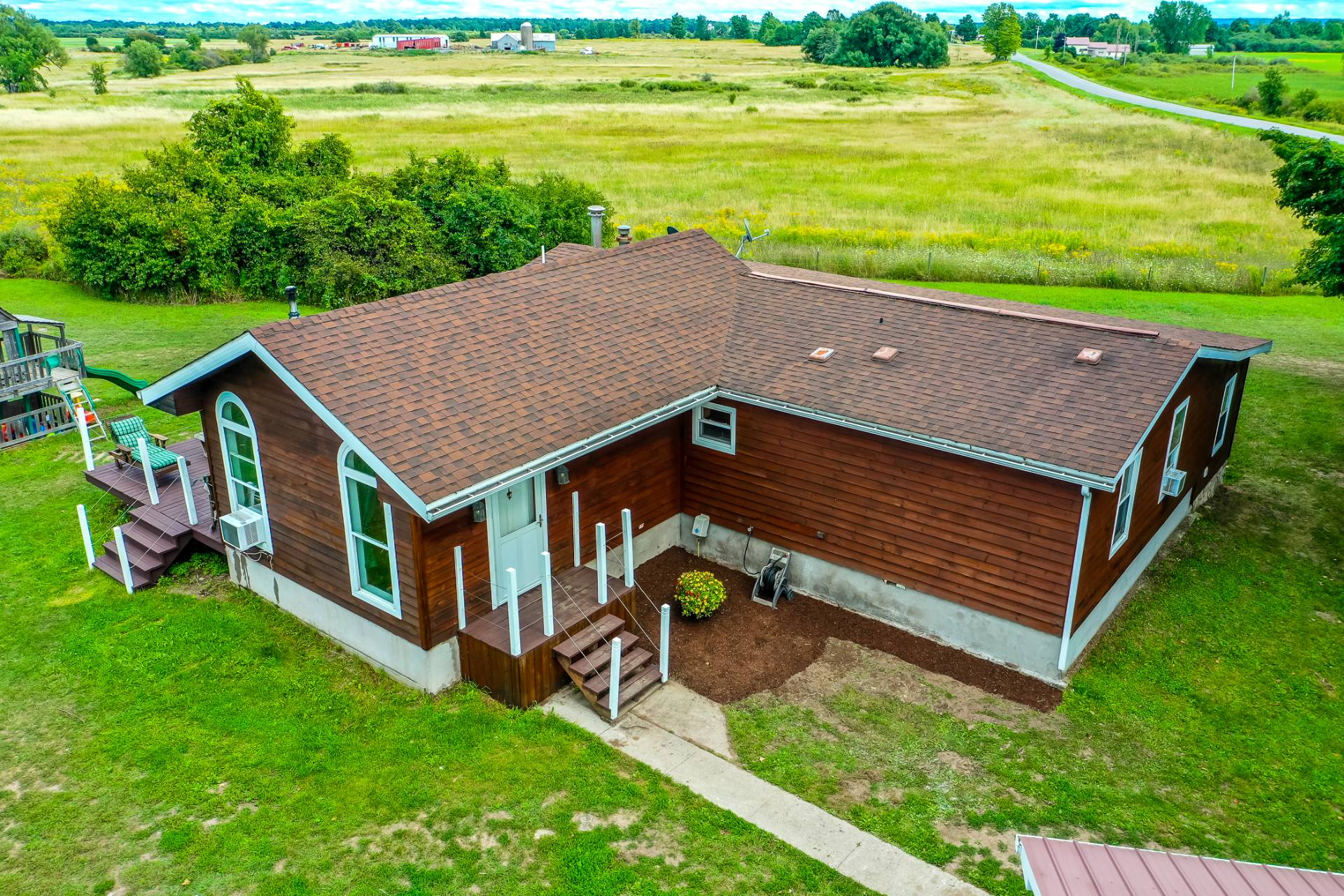


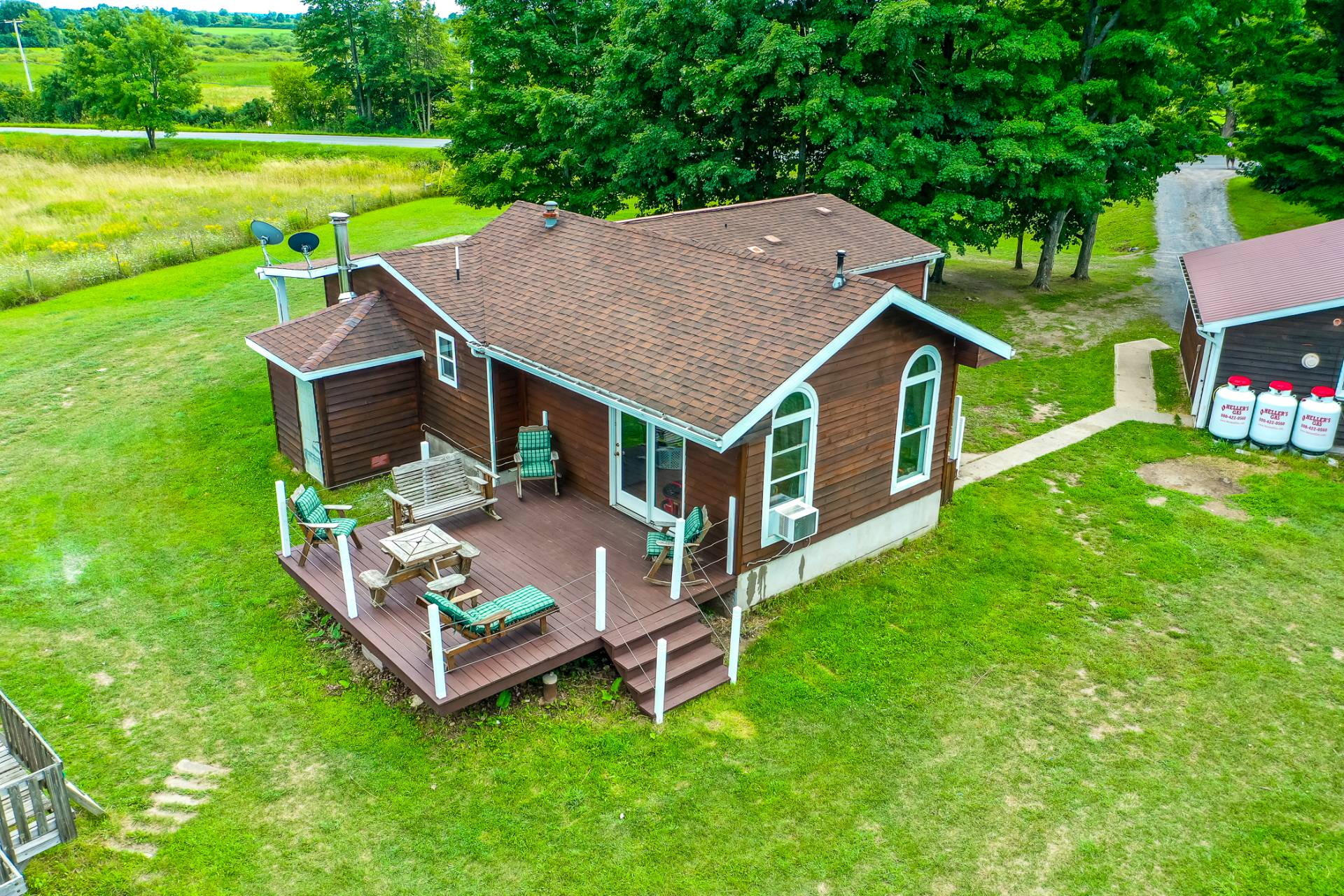 ;
;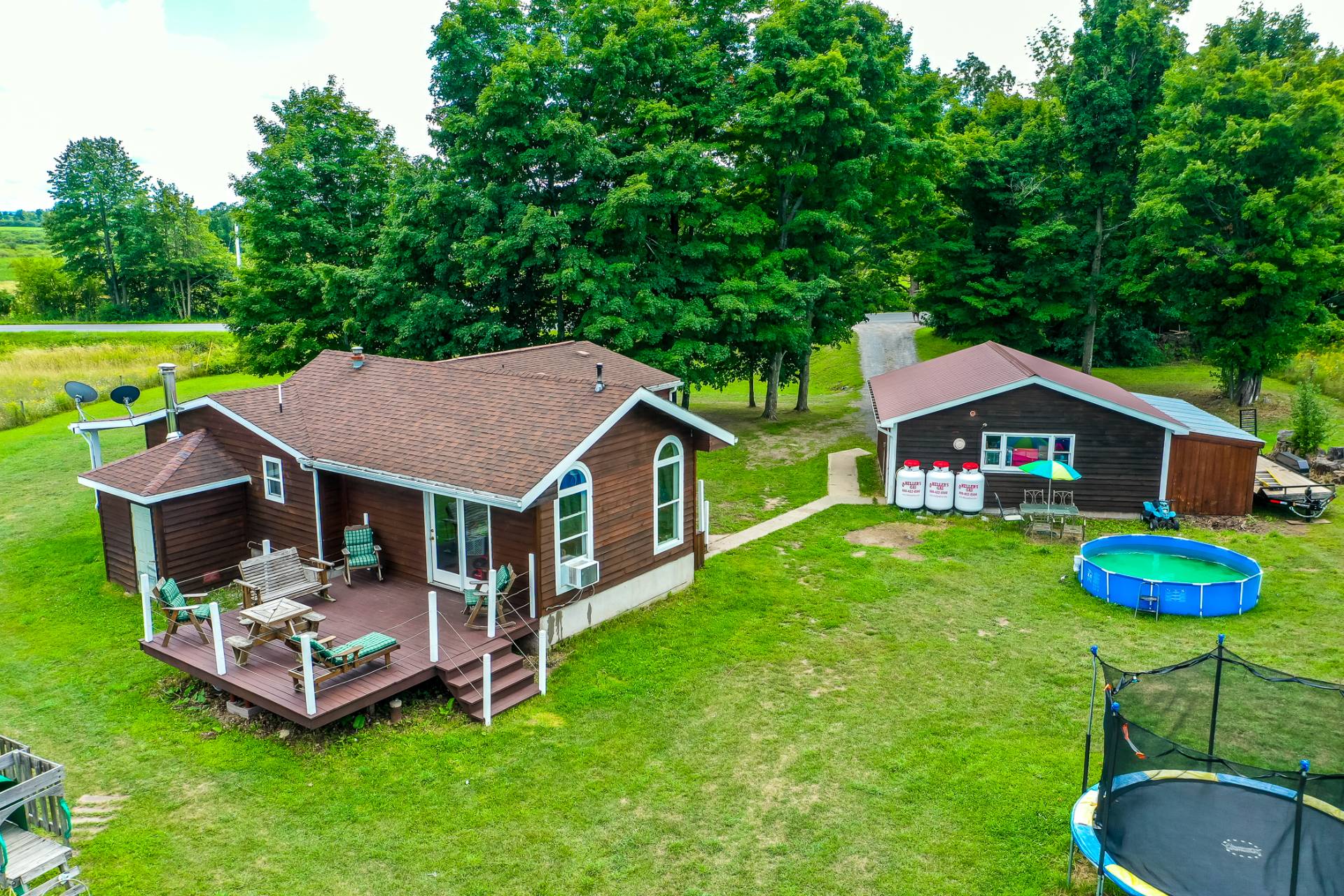 ;
;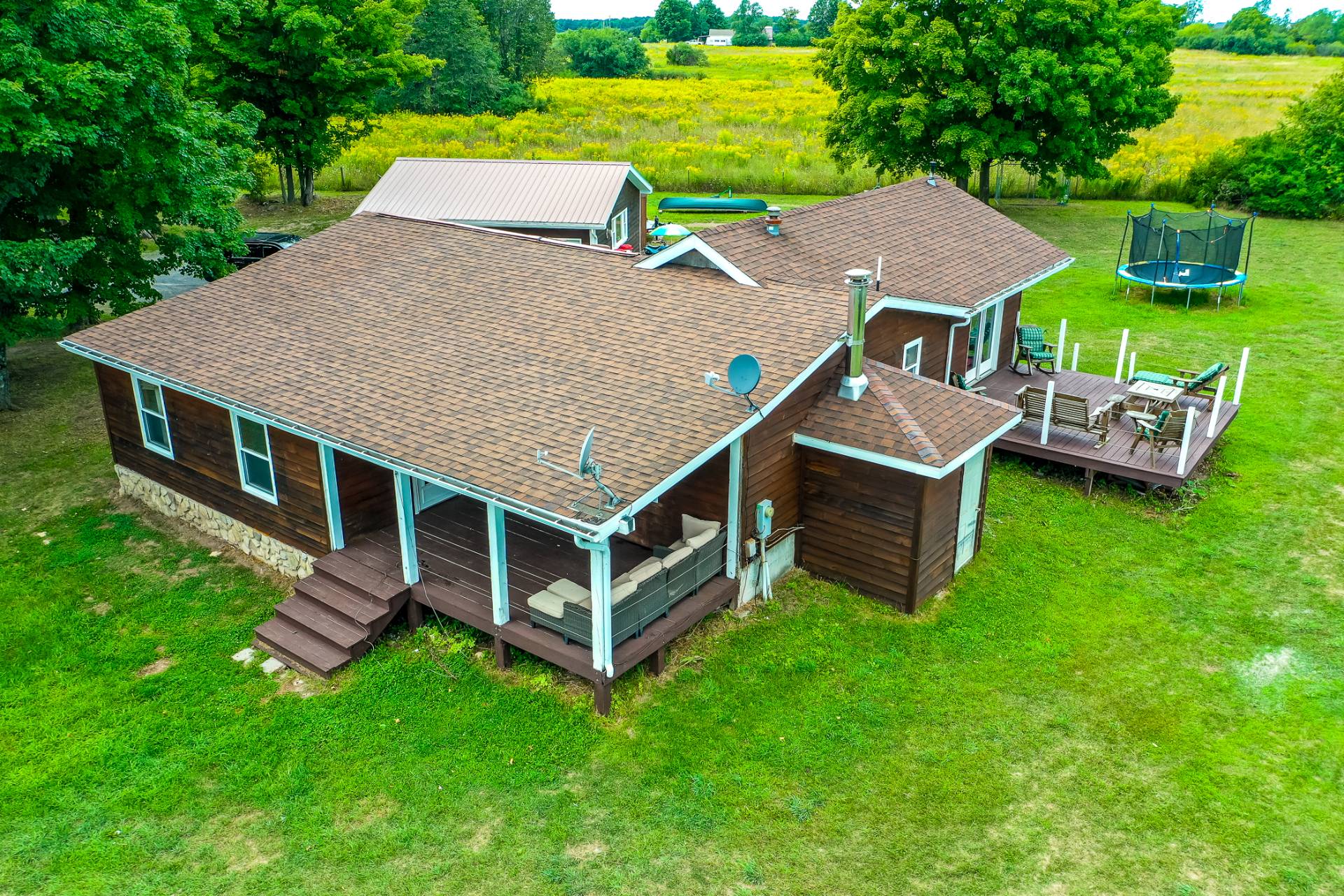 ;
;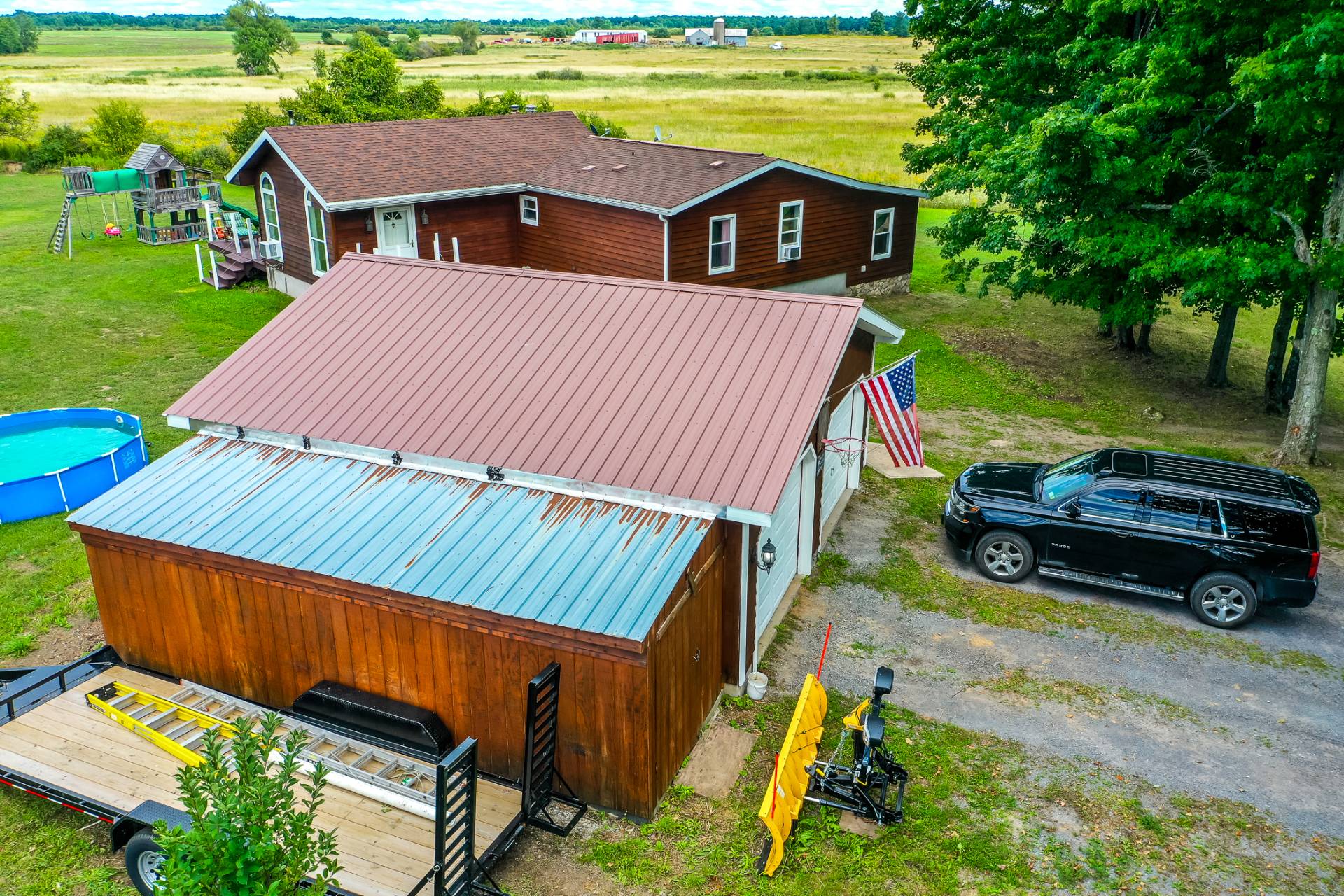 ;
;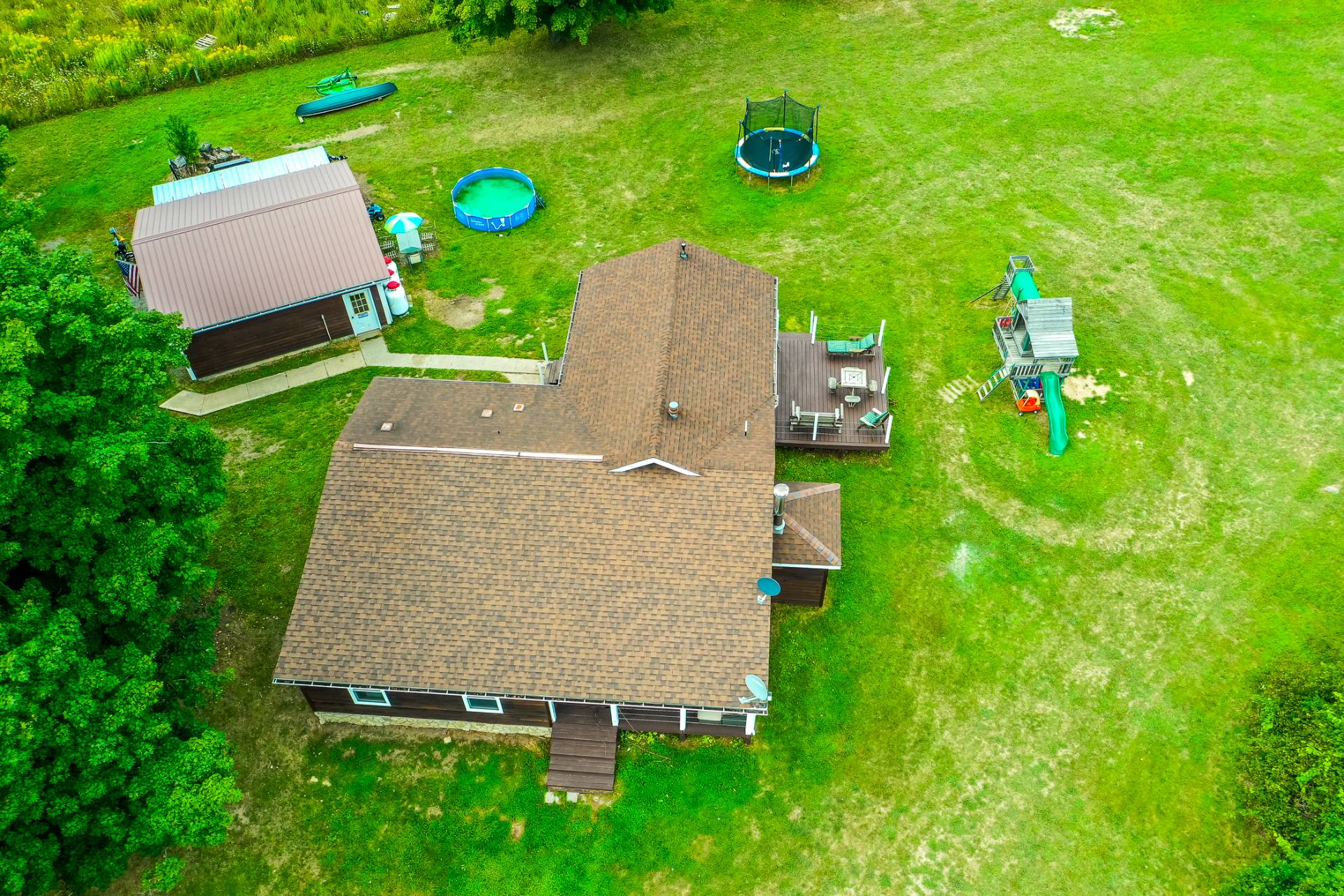 ;
;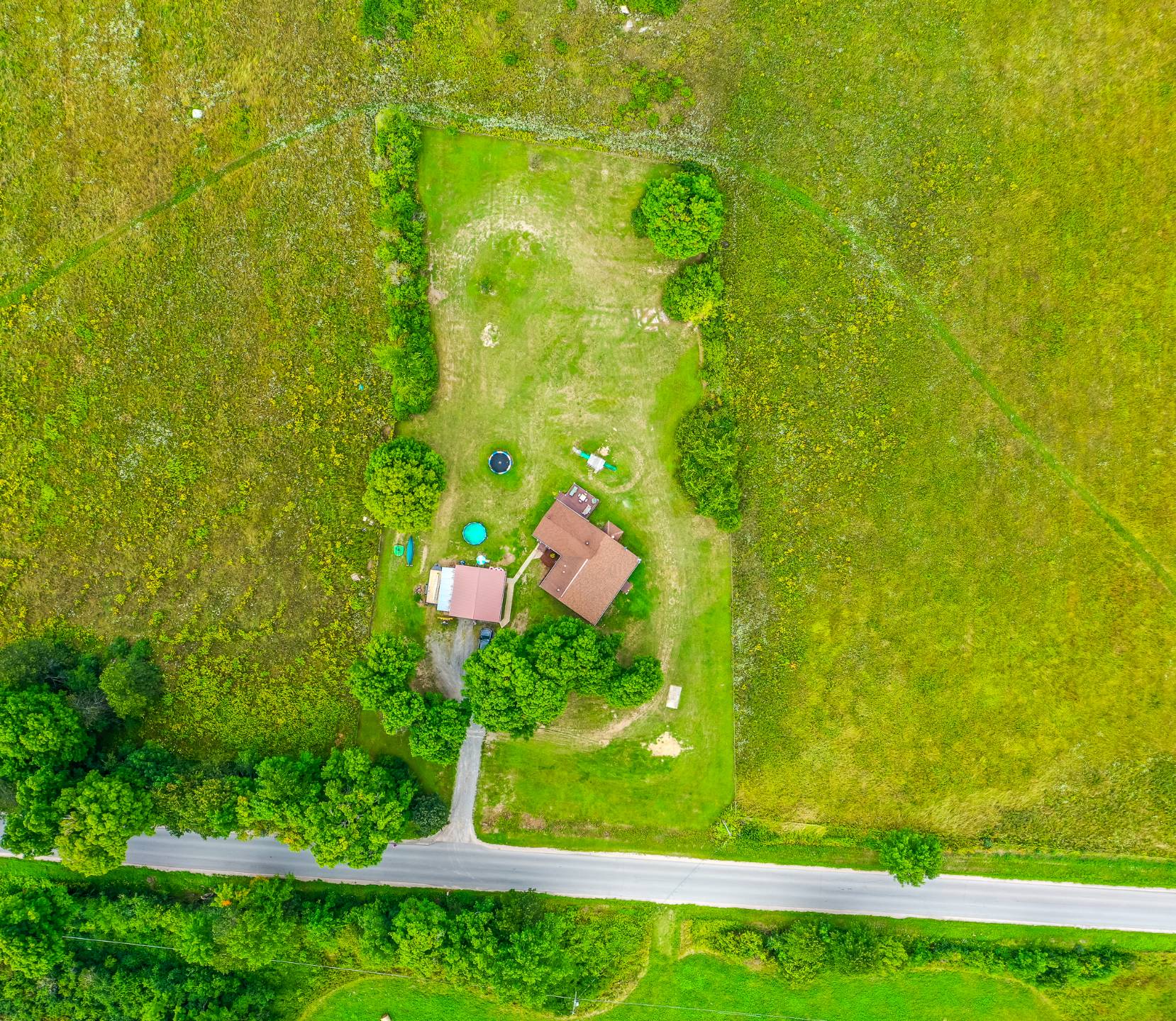 ;
;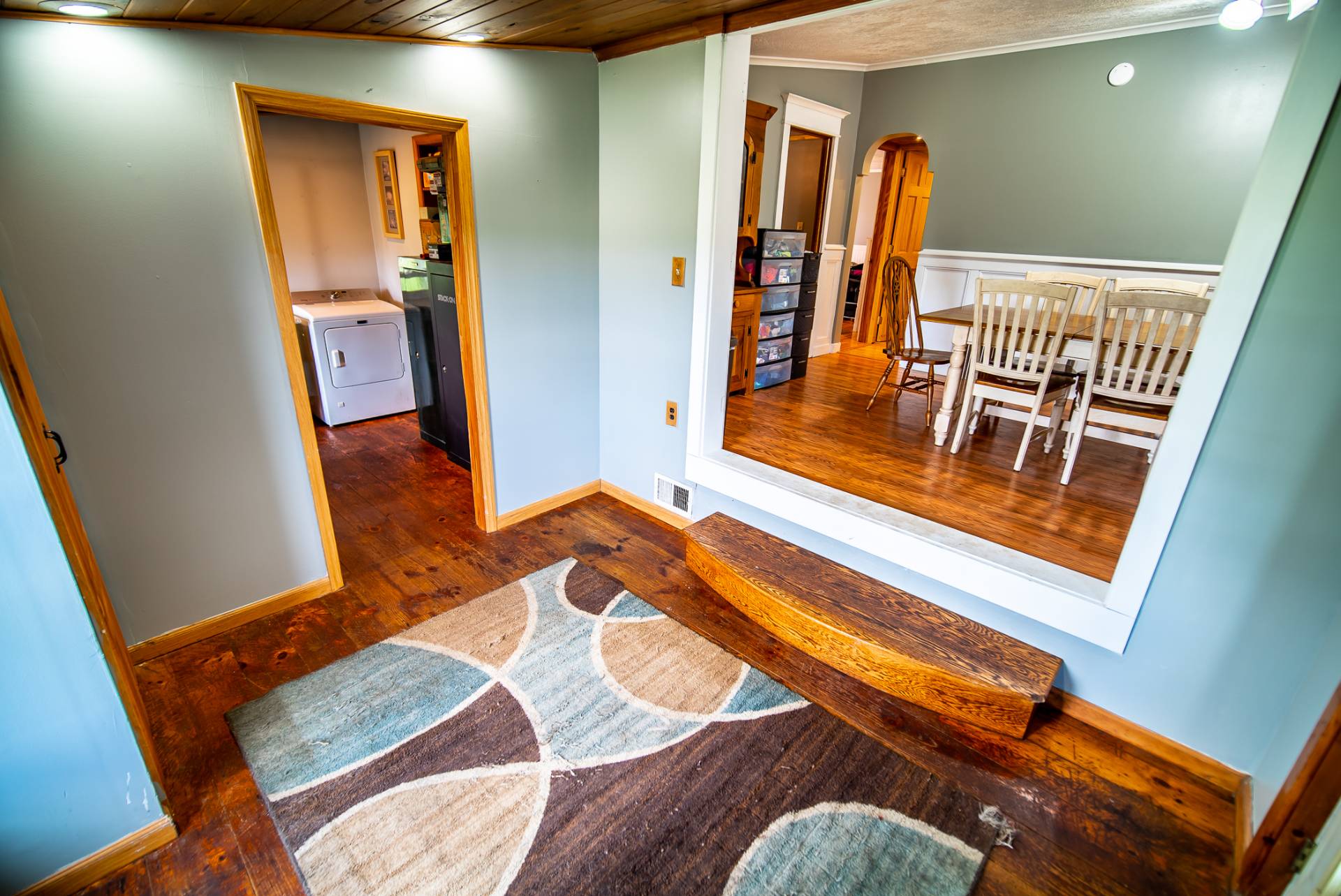 ;
;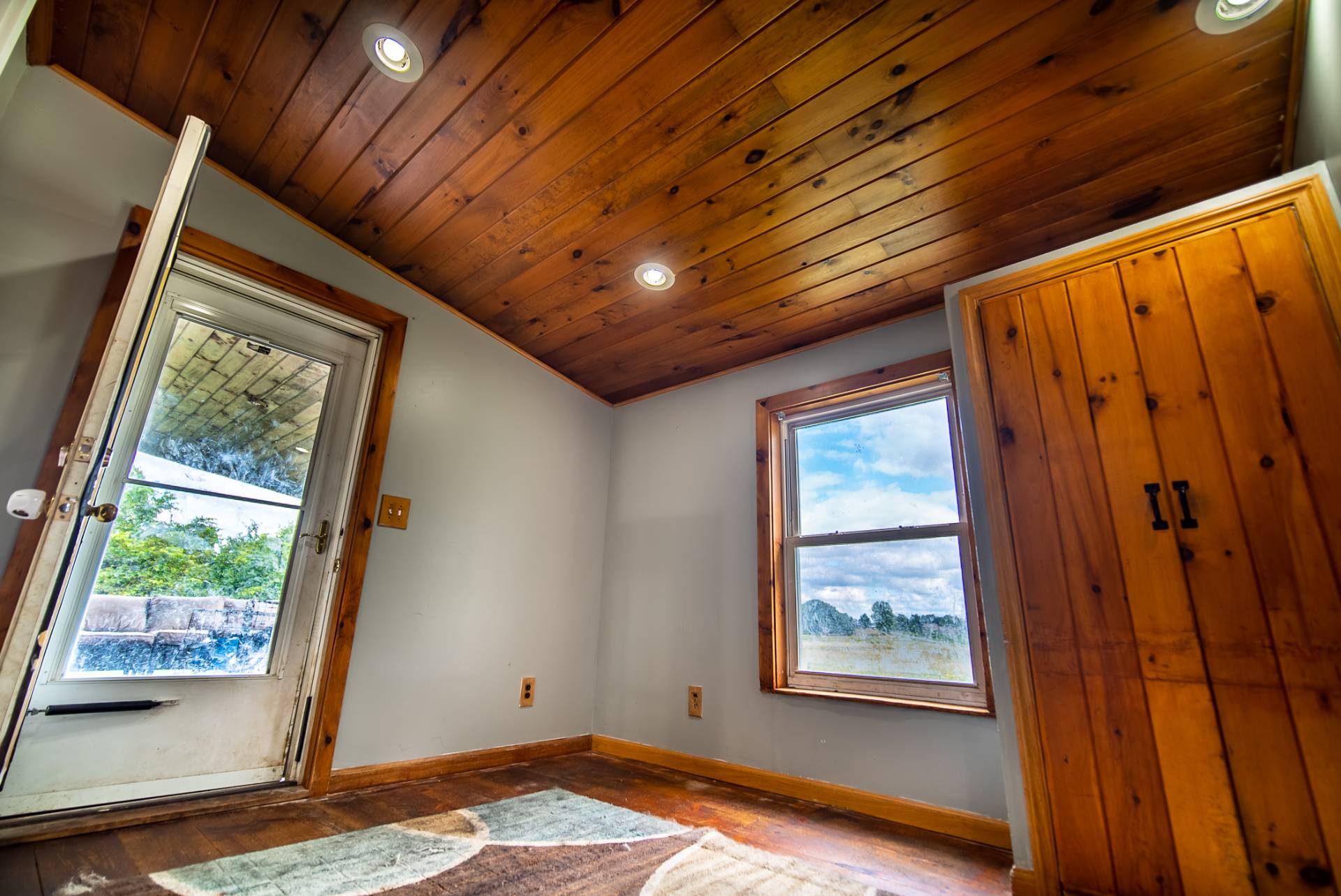 ;
;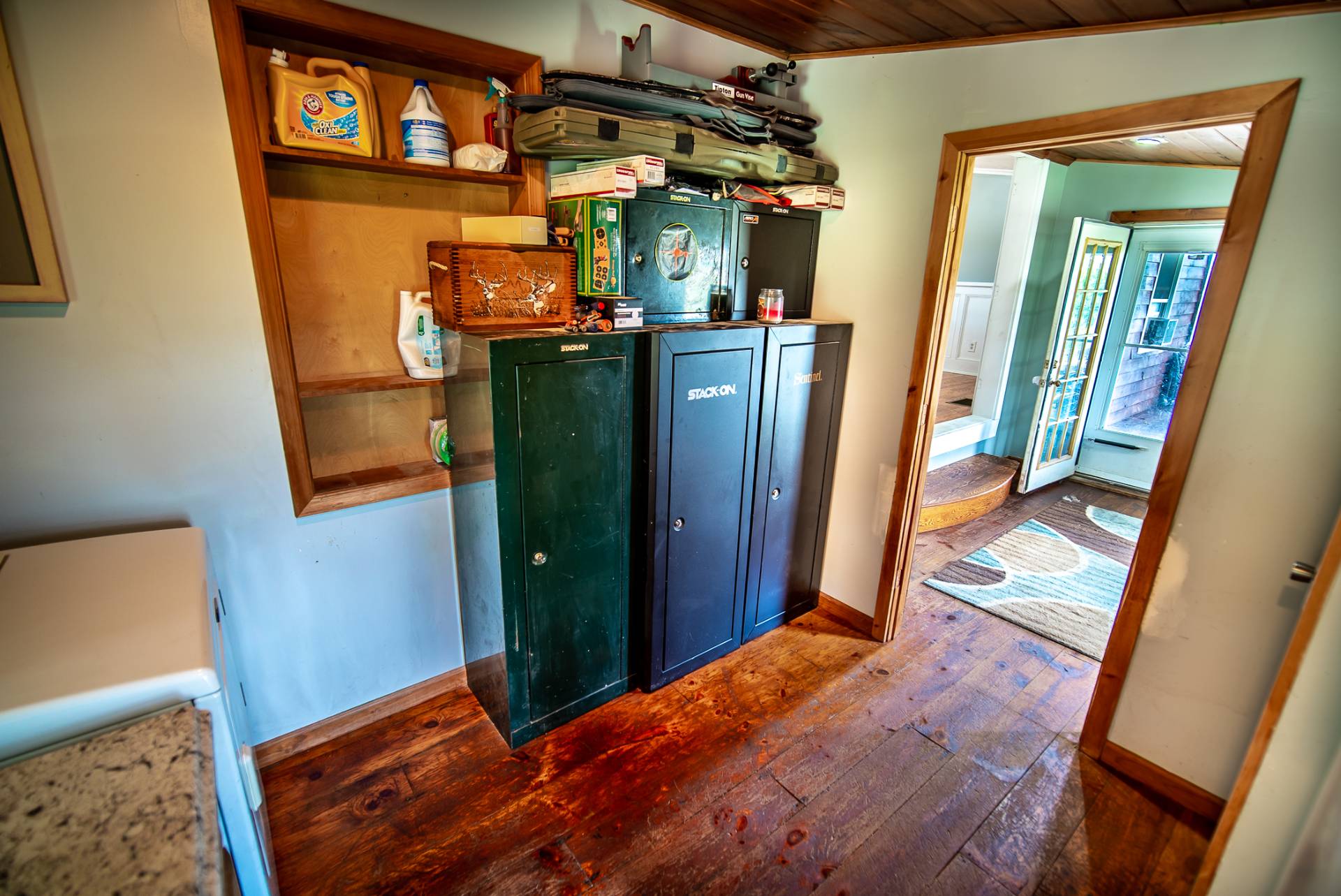 ;
;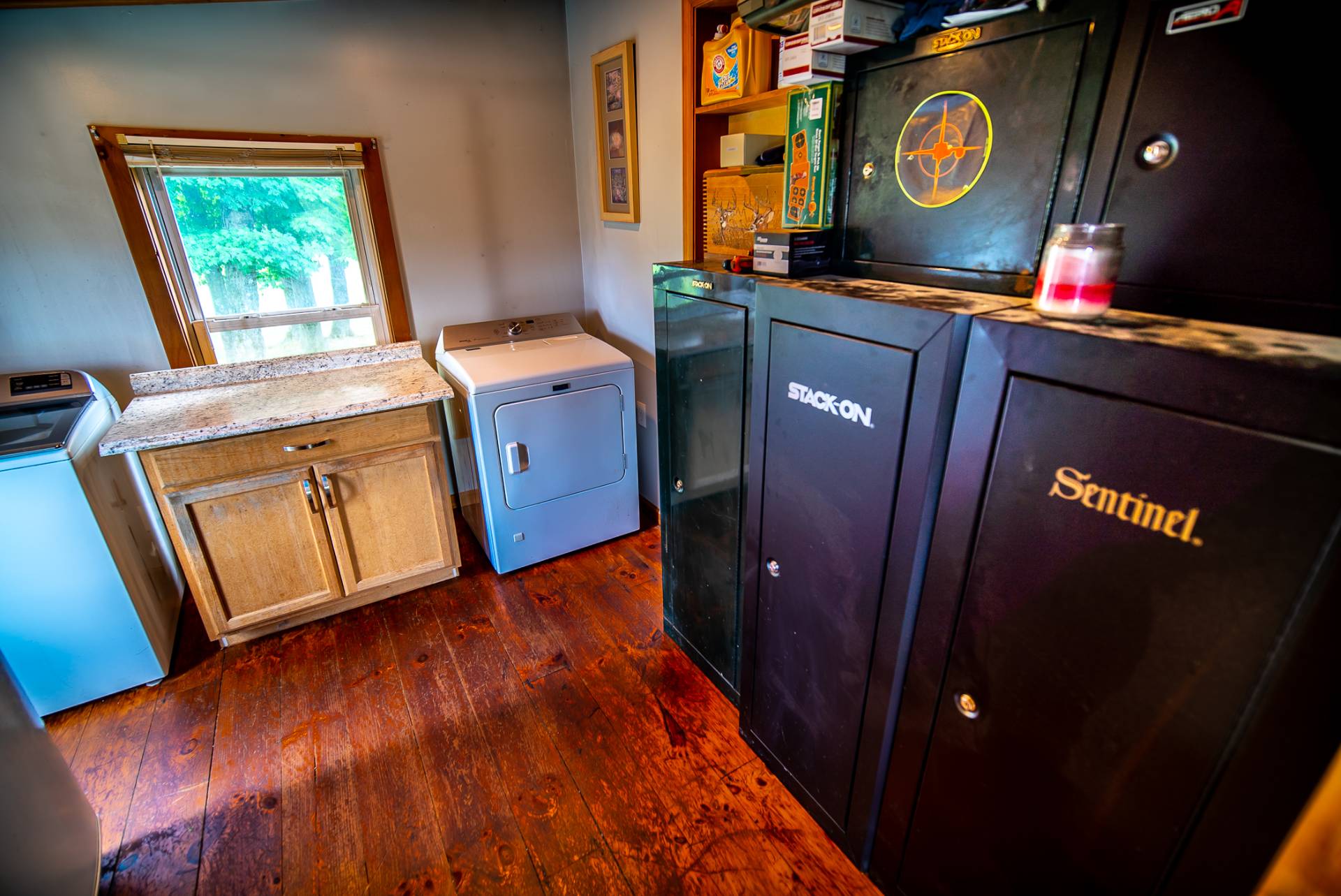 ;
;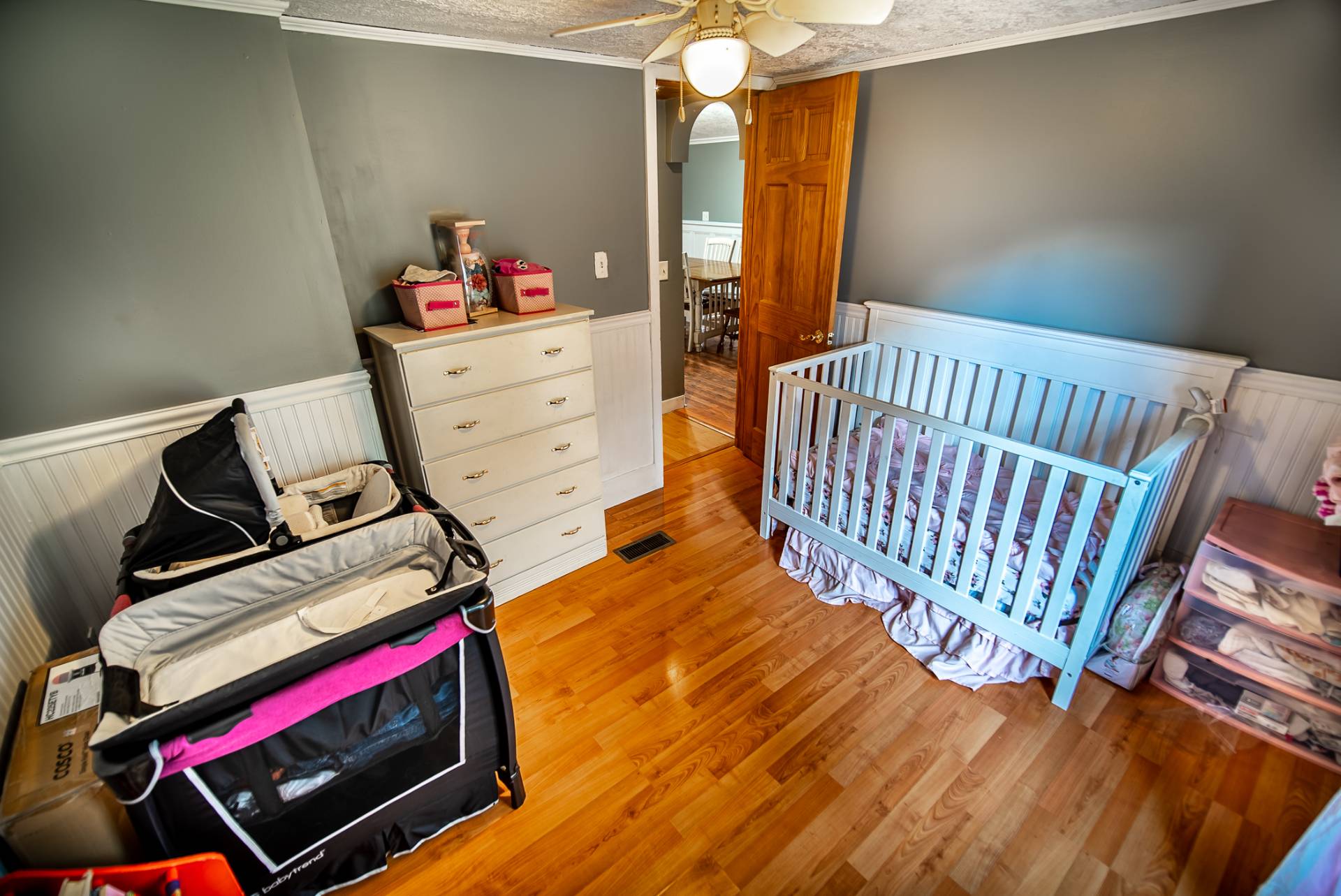 ;
;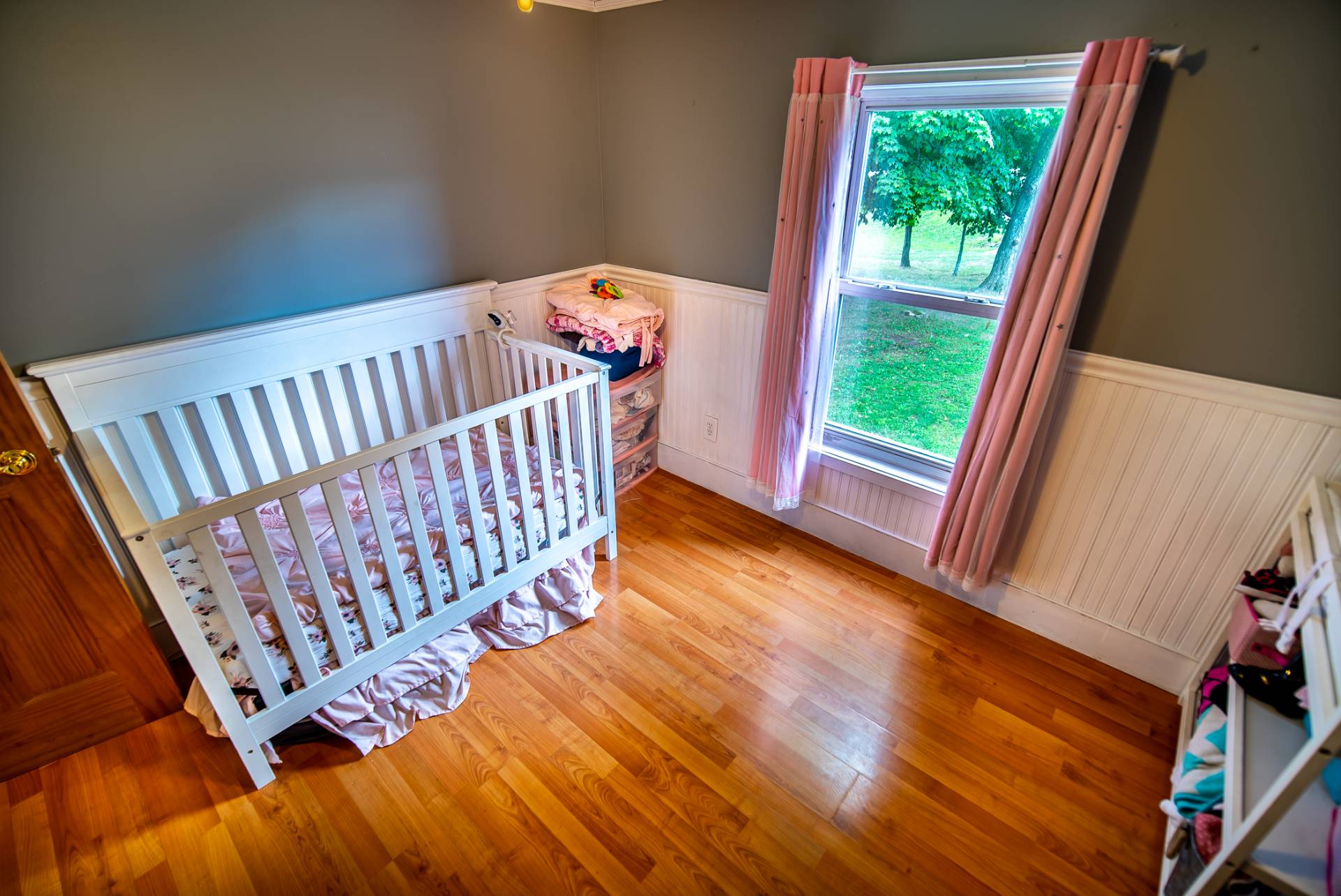 ;
;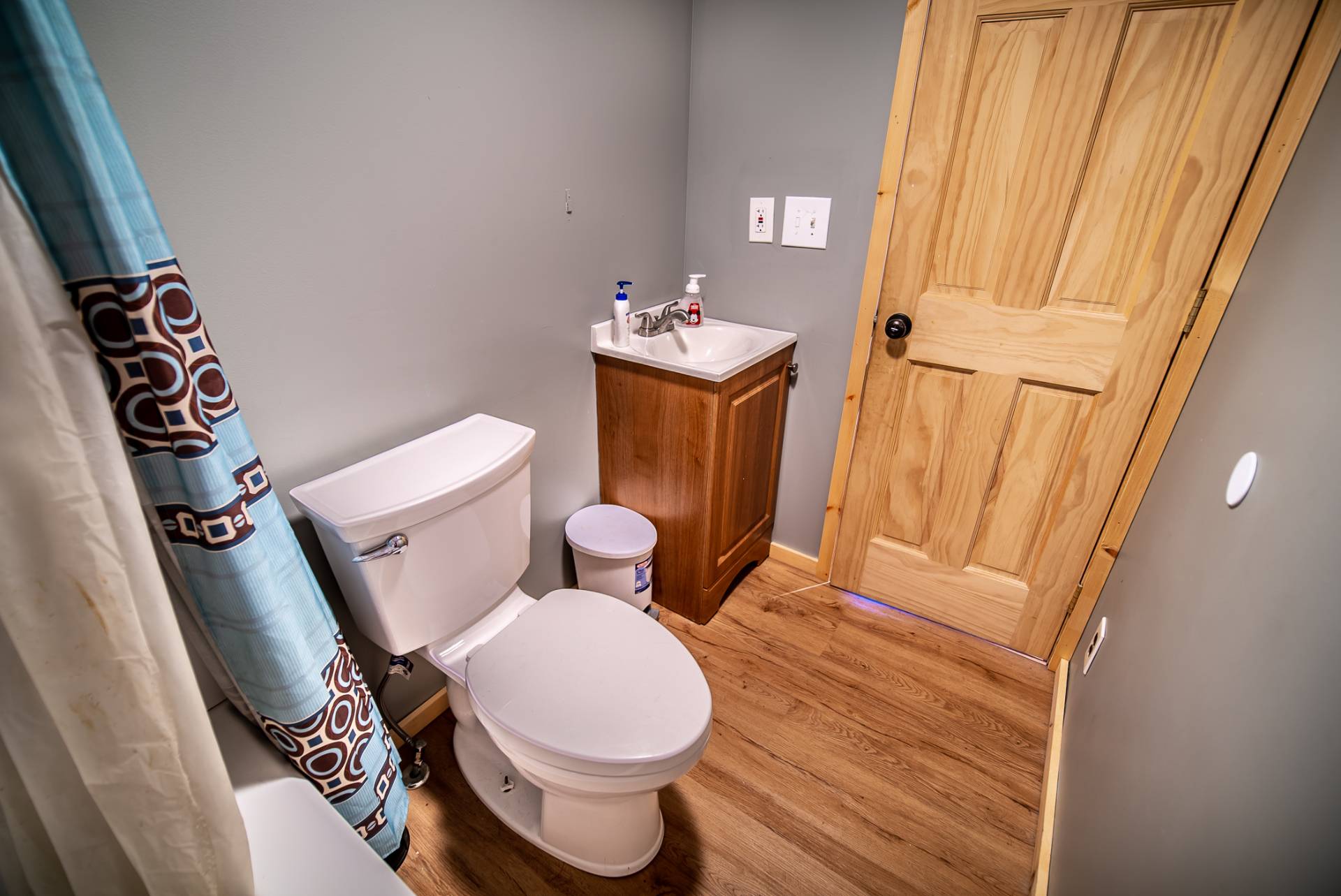 ;
;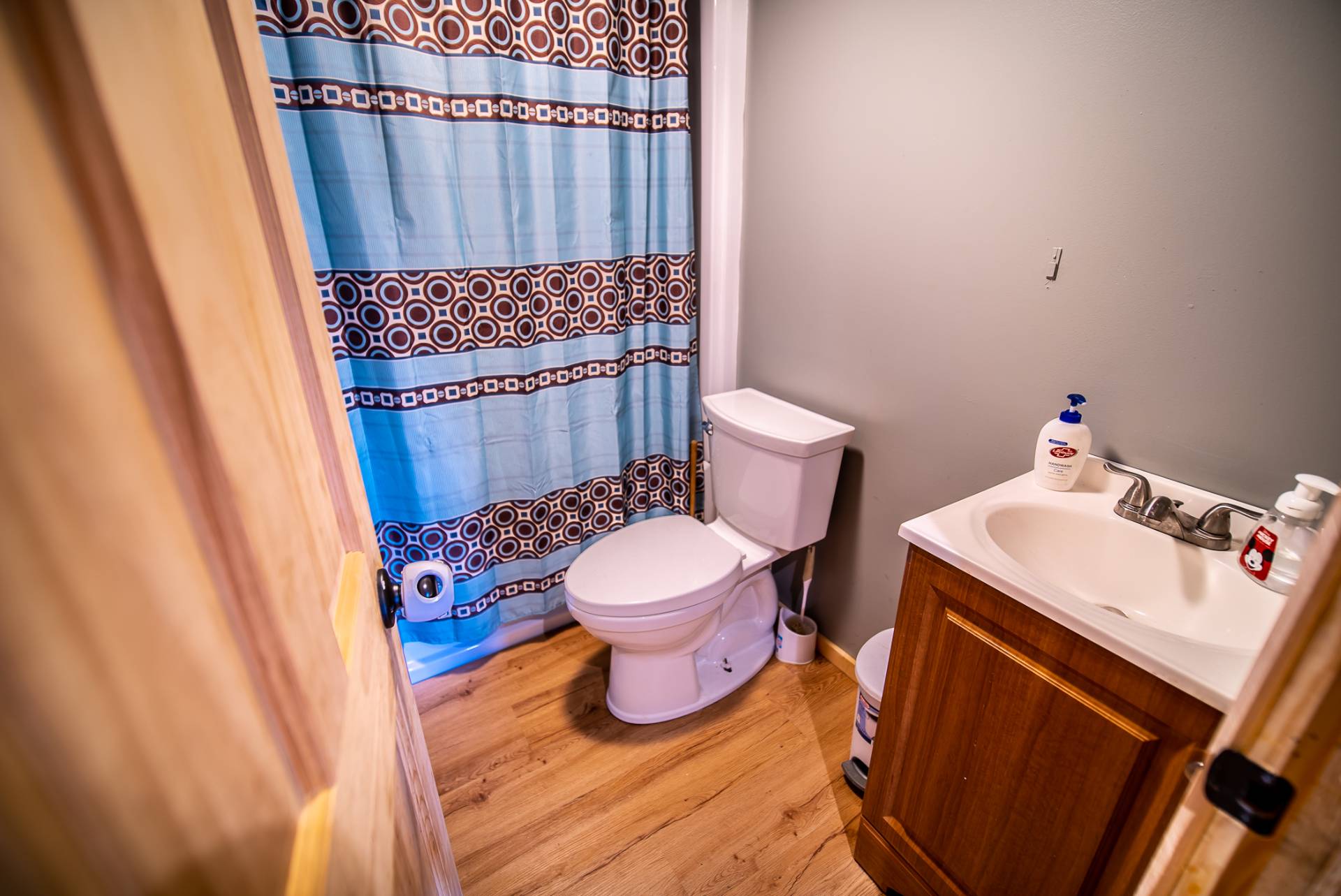 ;
;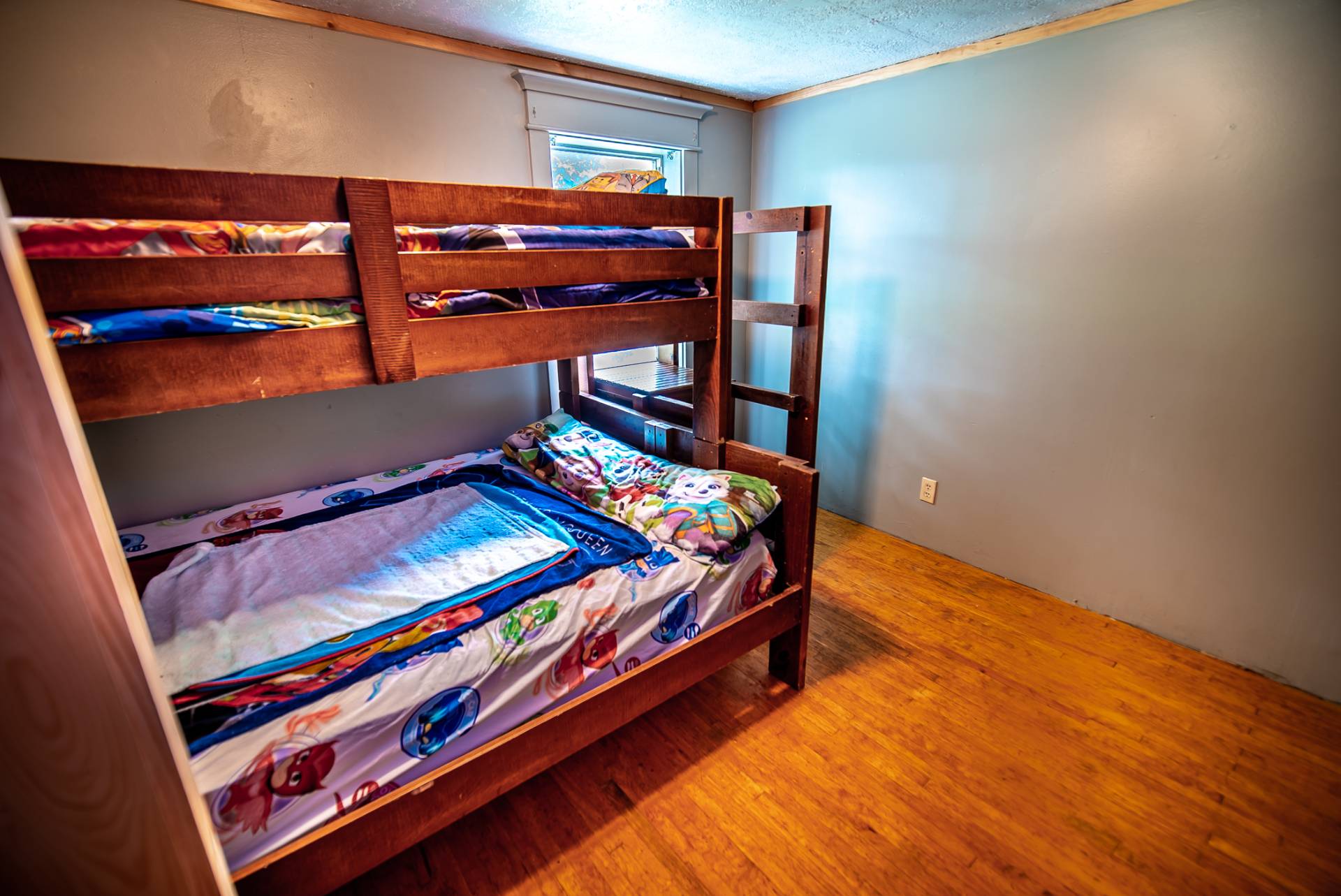 ;
;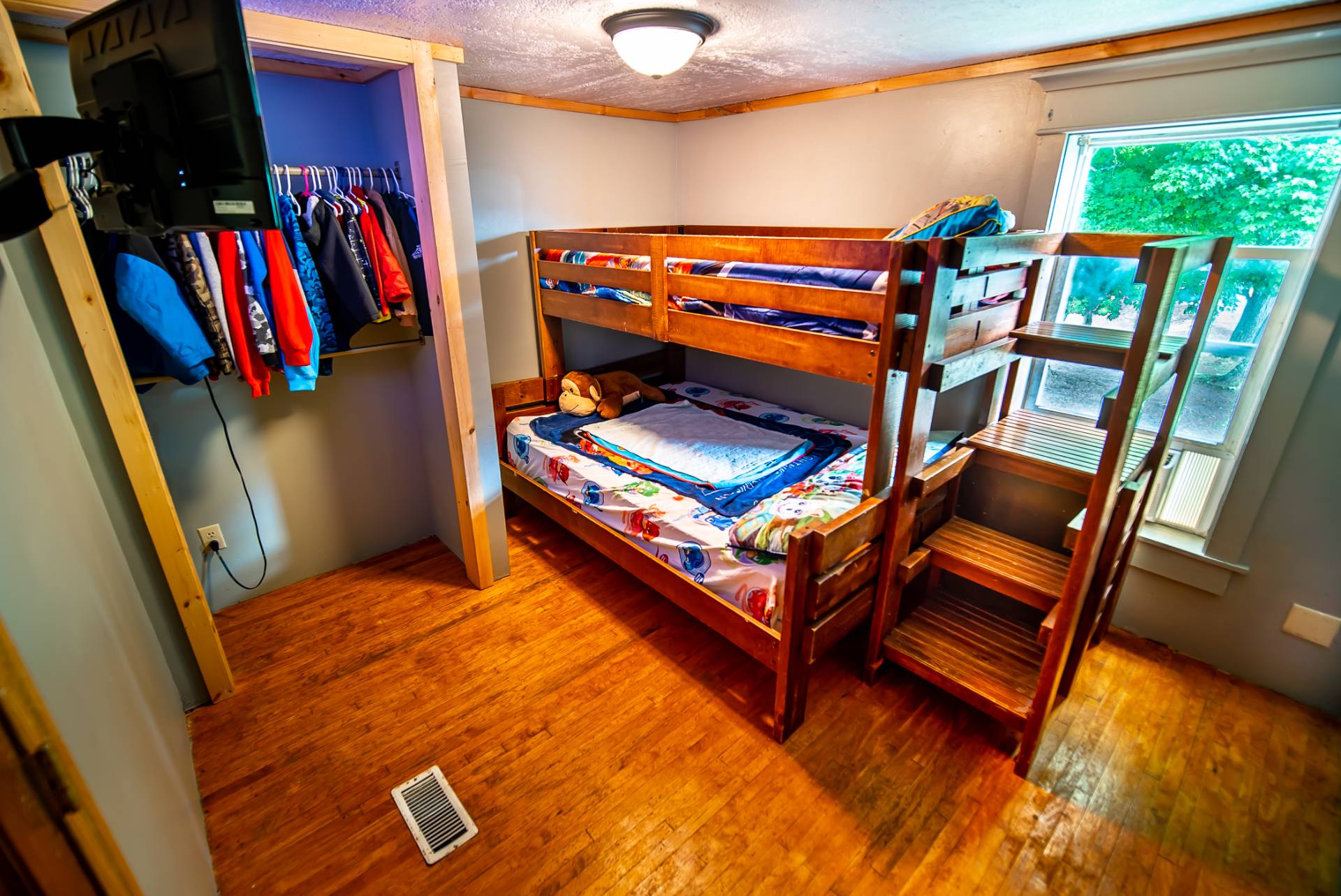 ;
;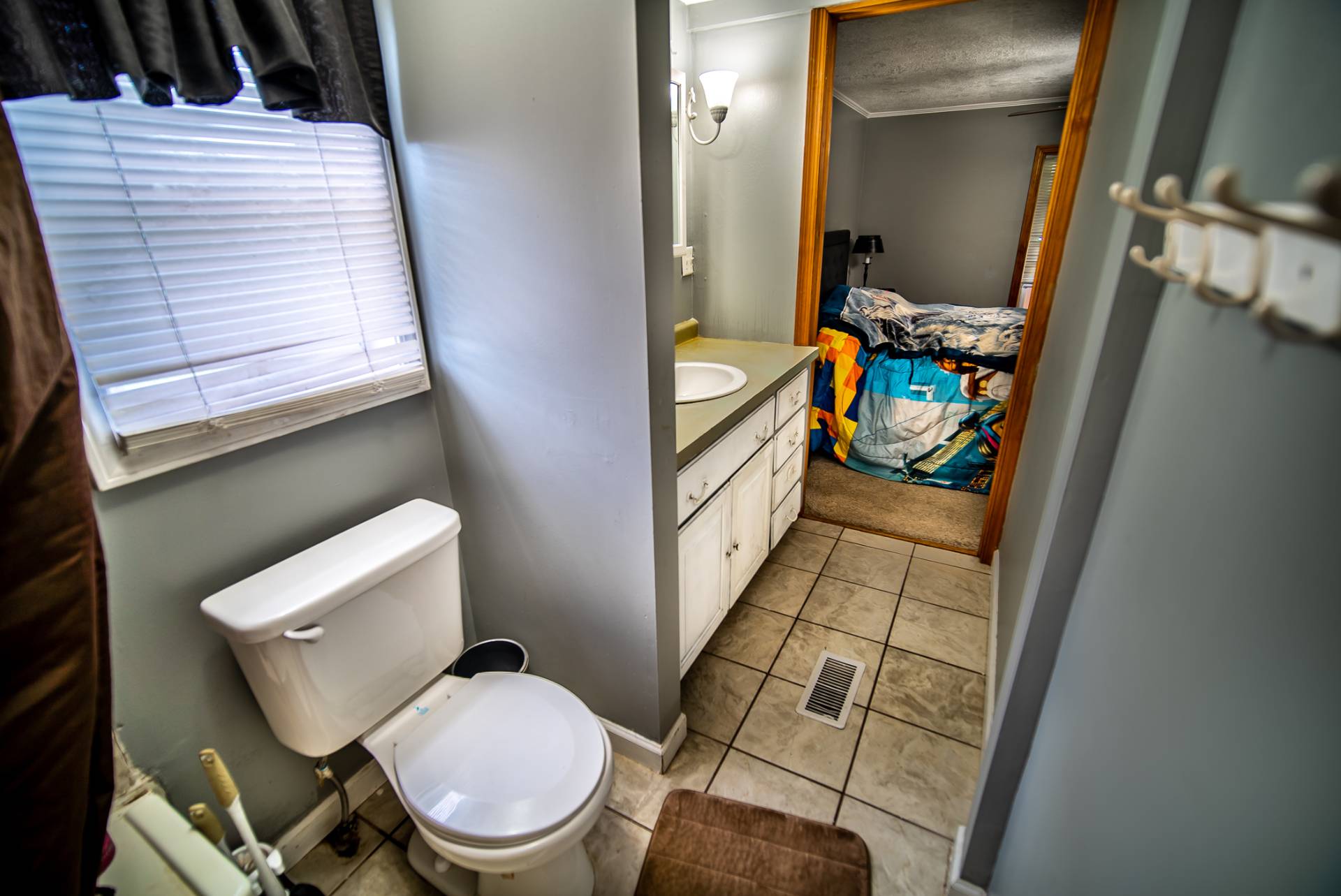 ;
;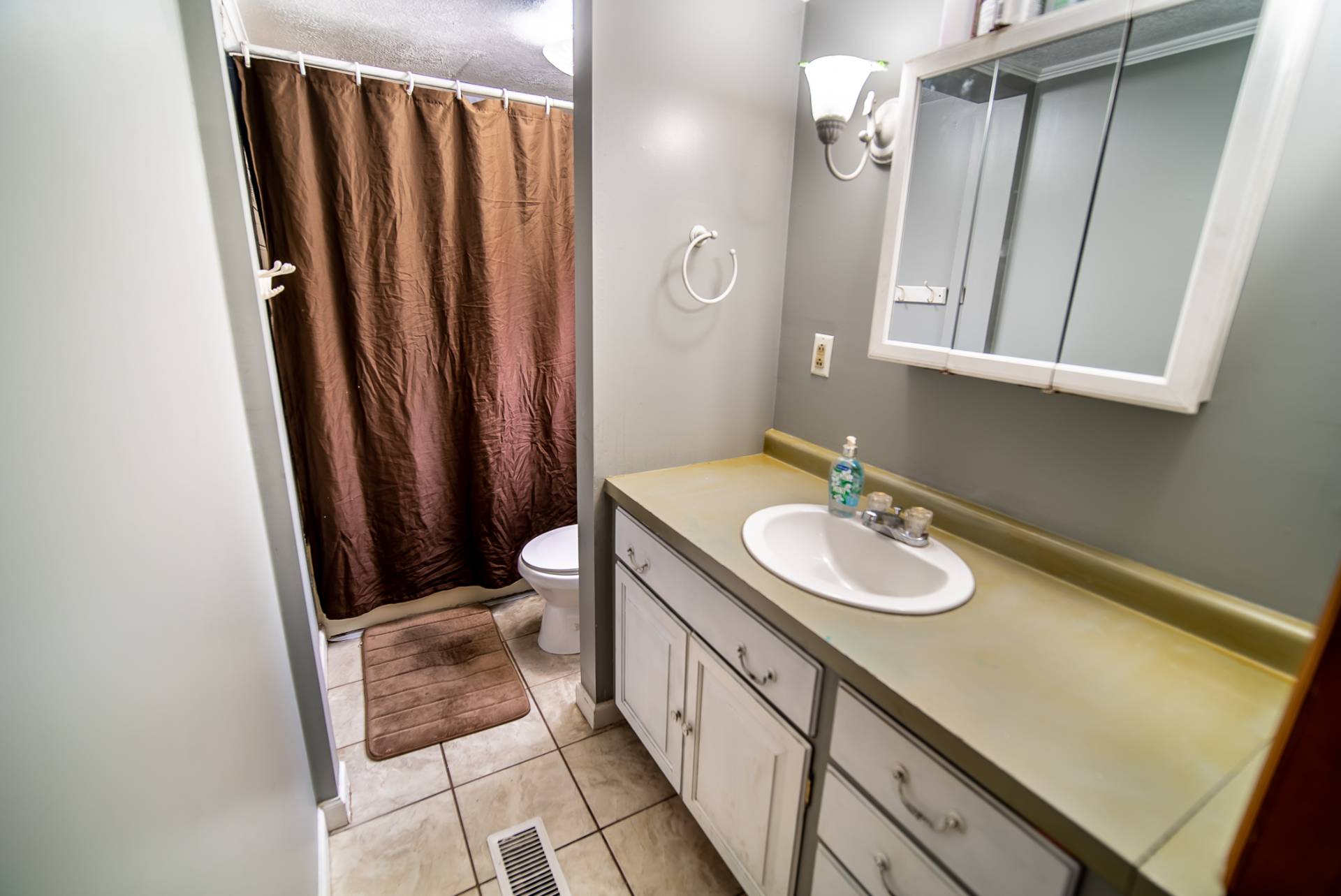 ;
;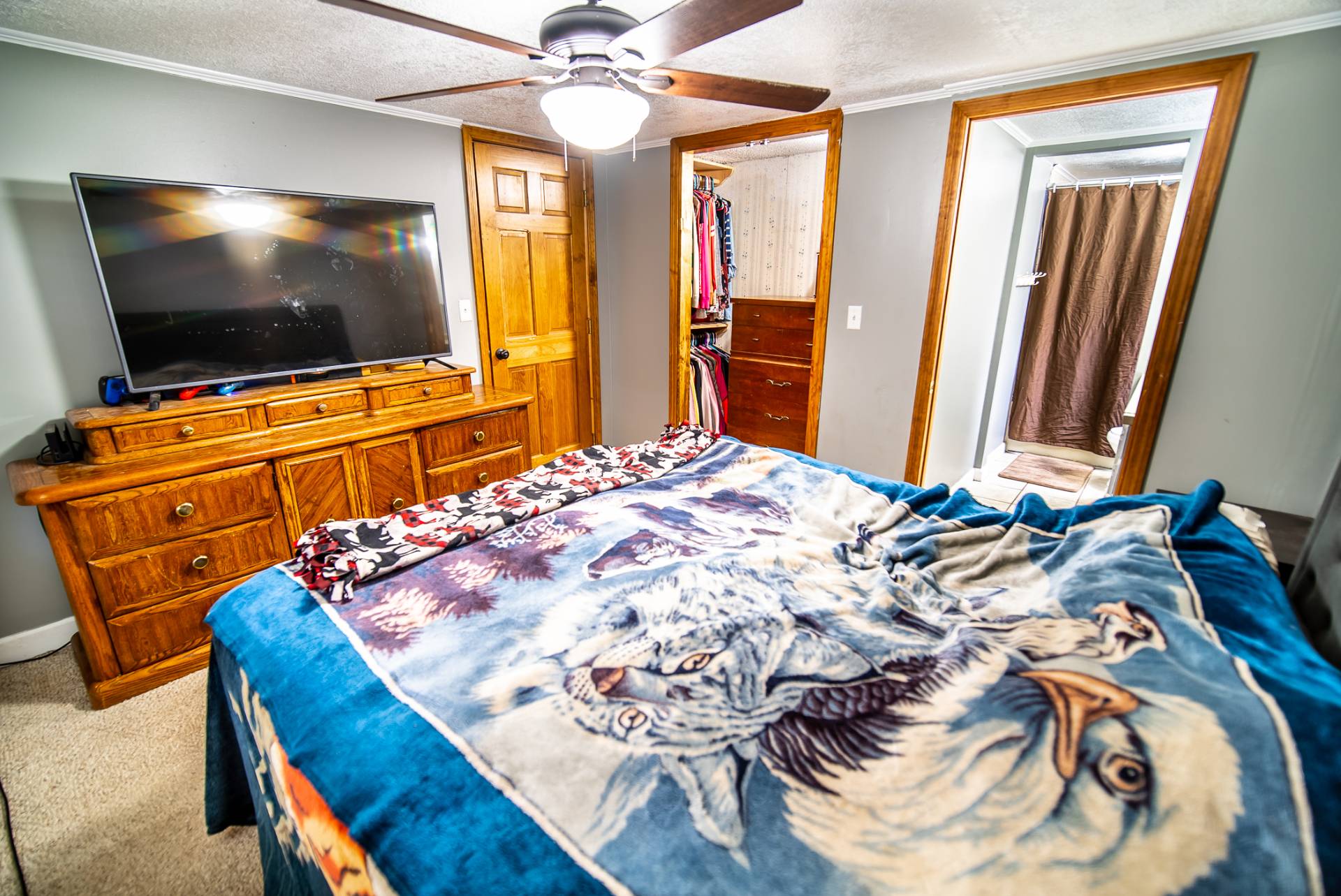 ;
;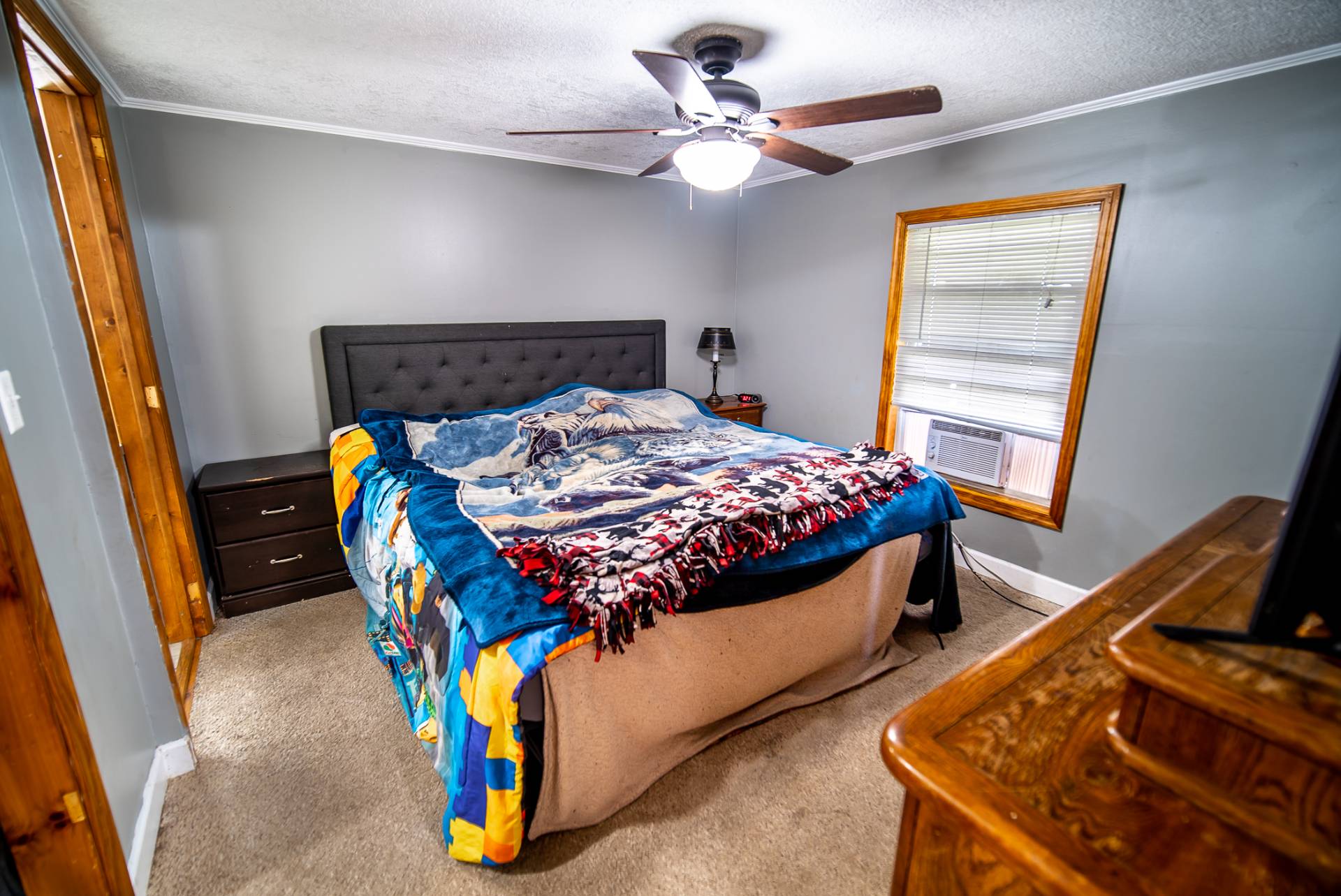 ;
;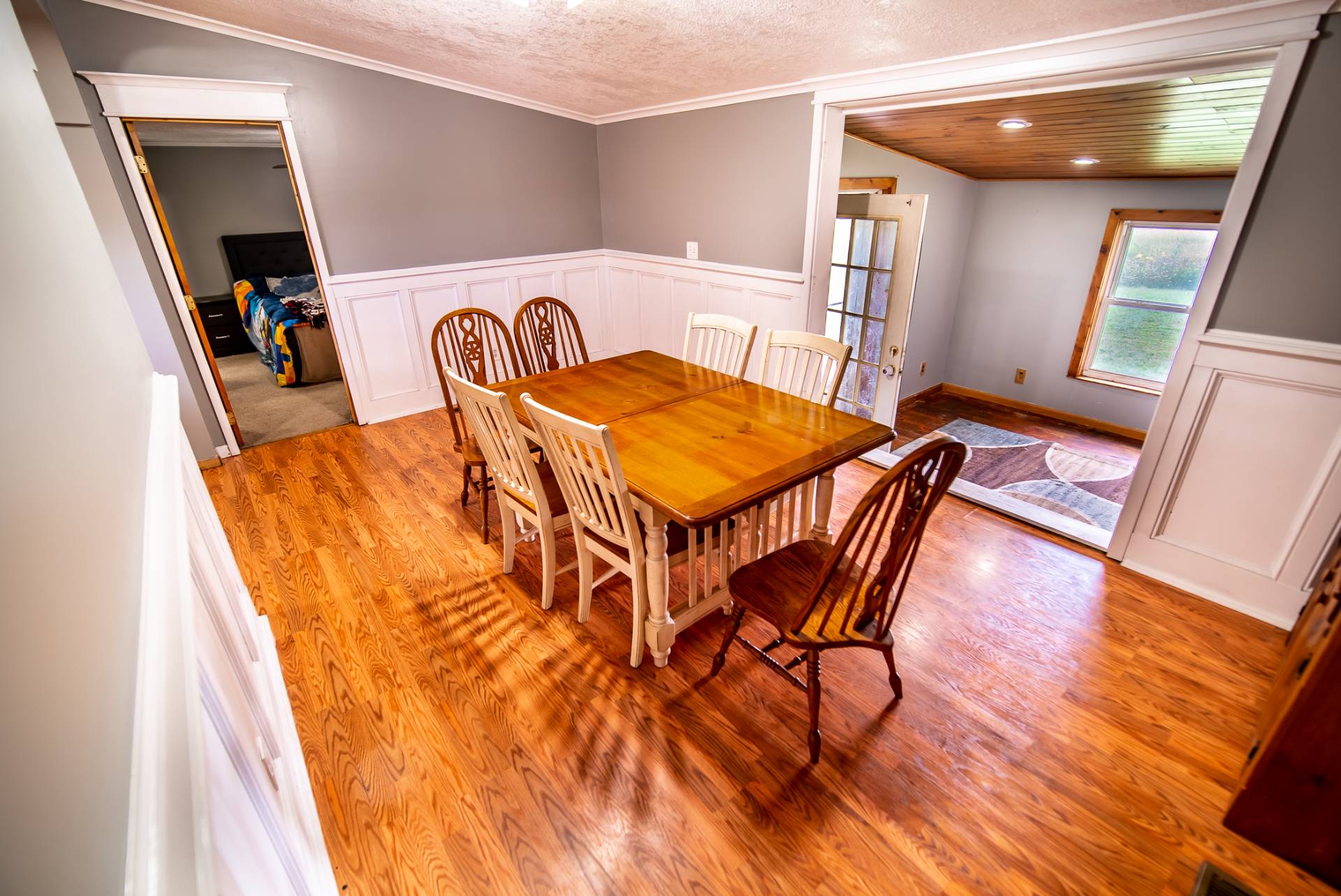 ;
;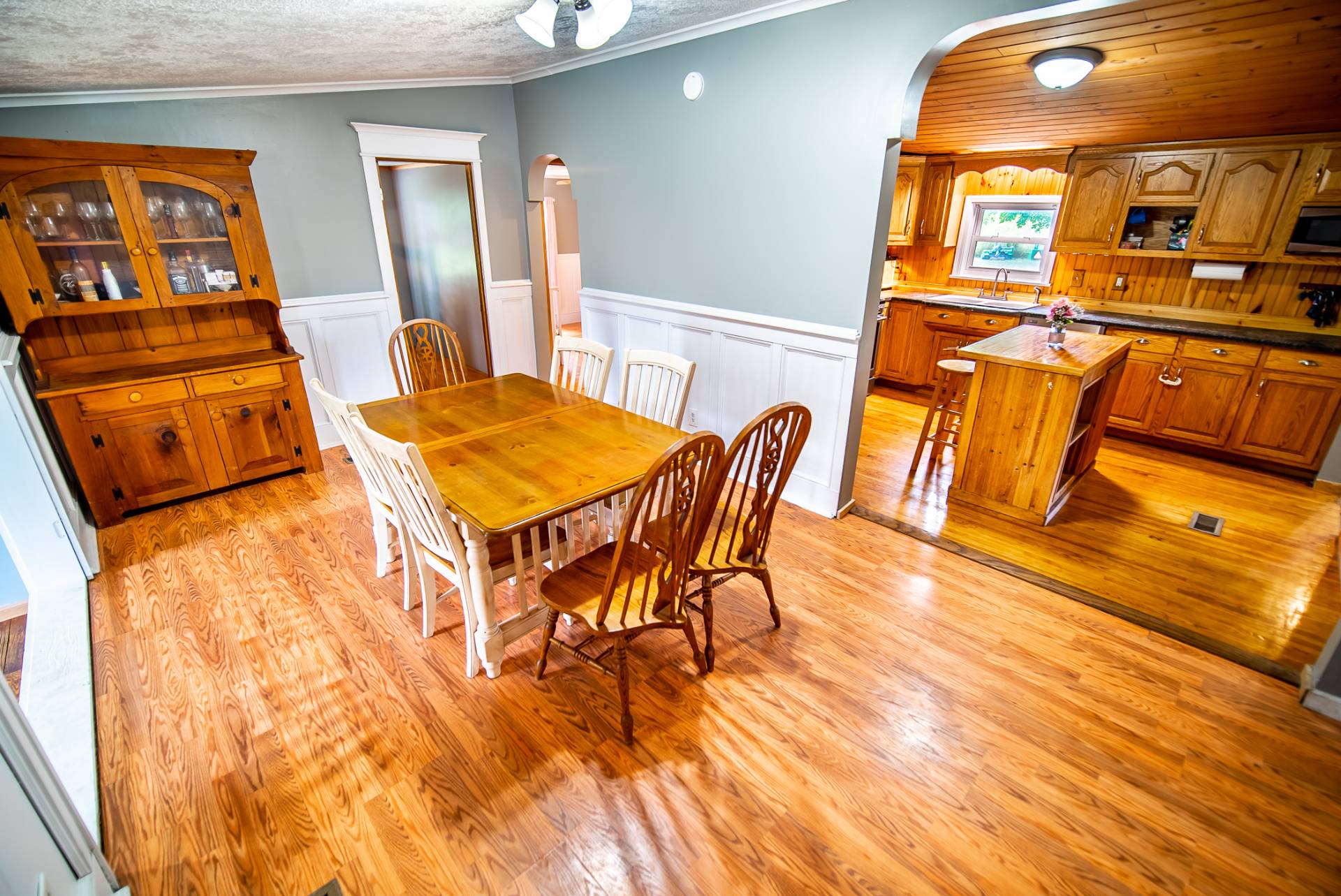 ;
;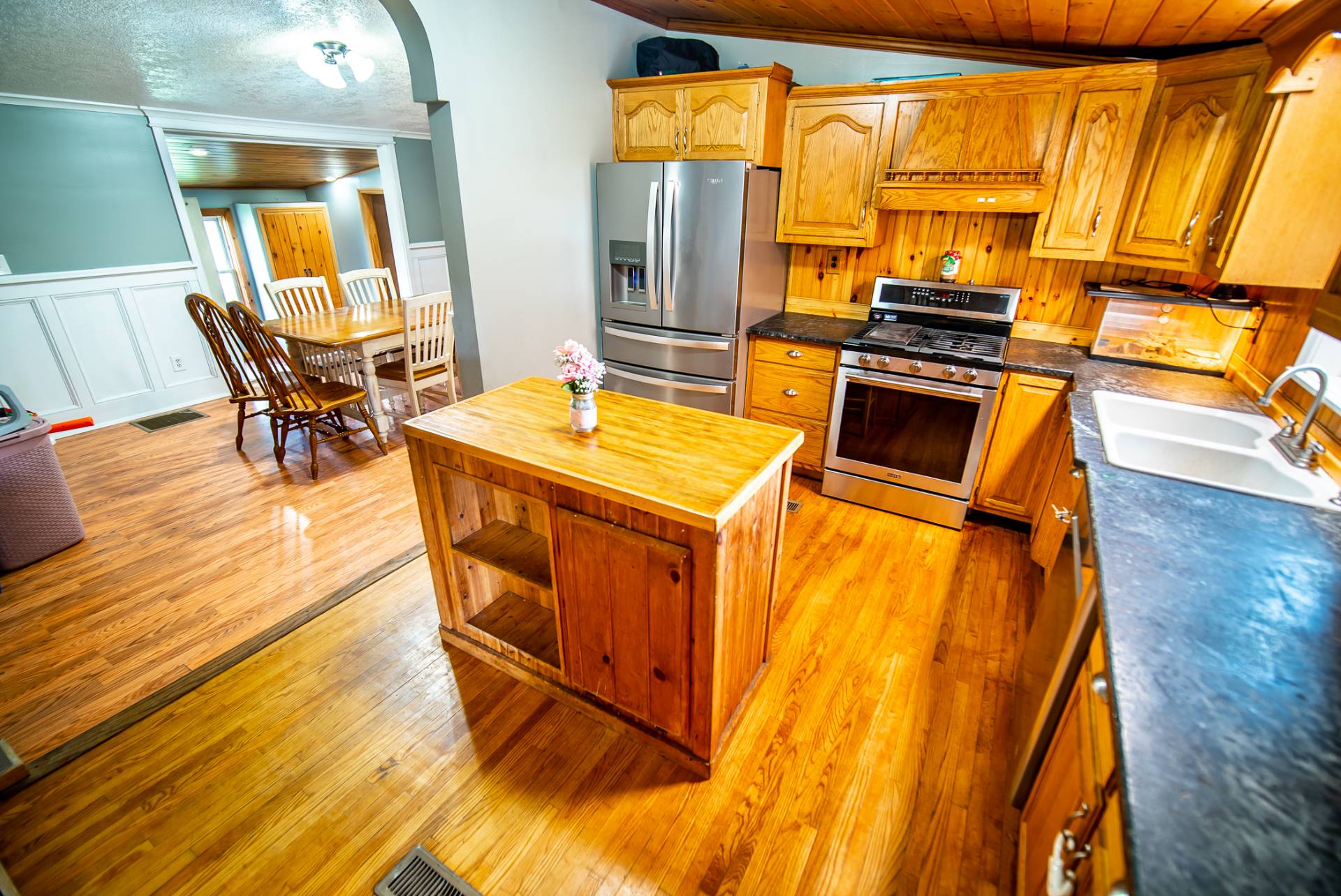 ;
;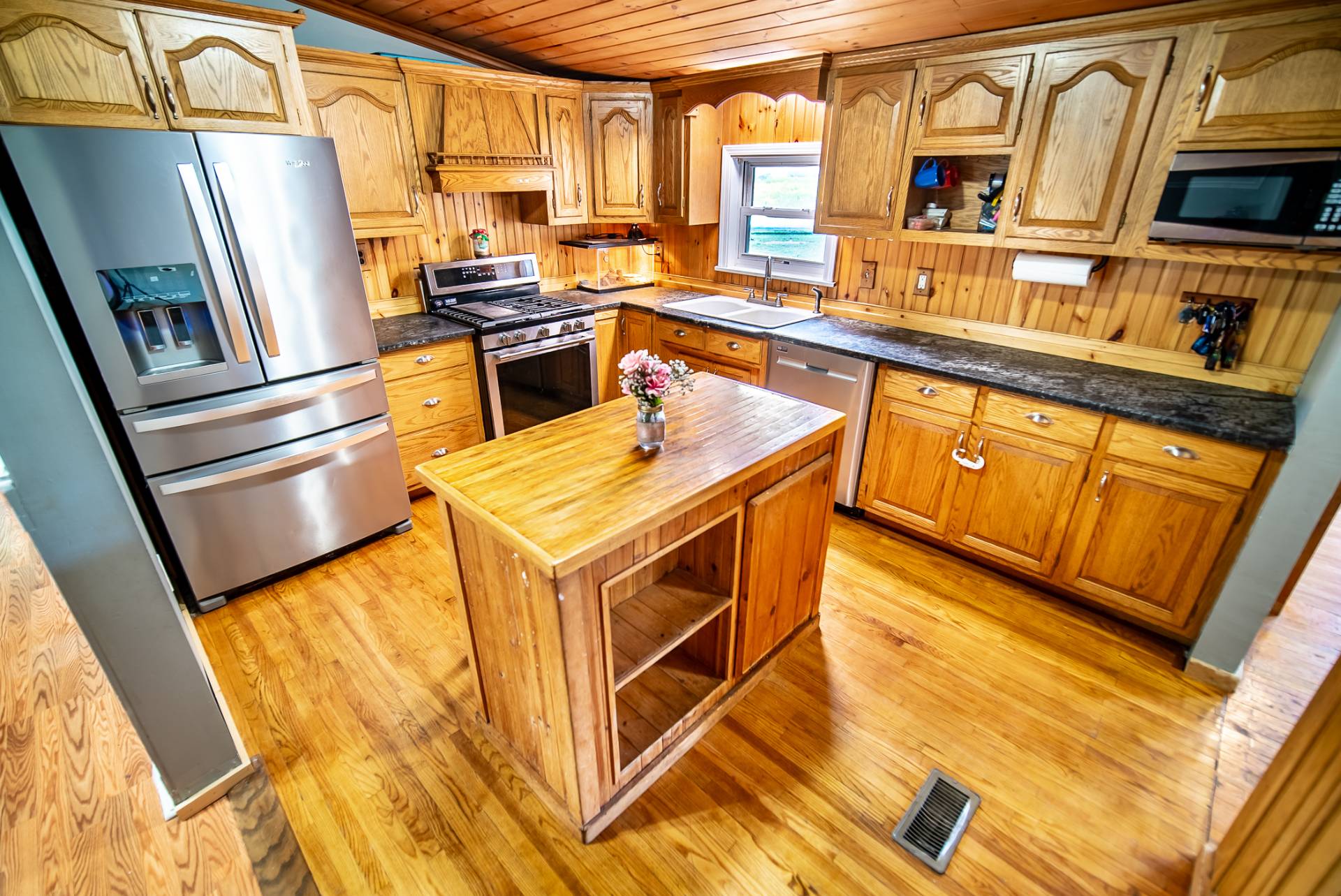 ;
;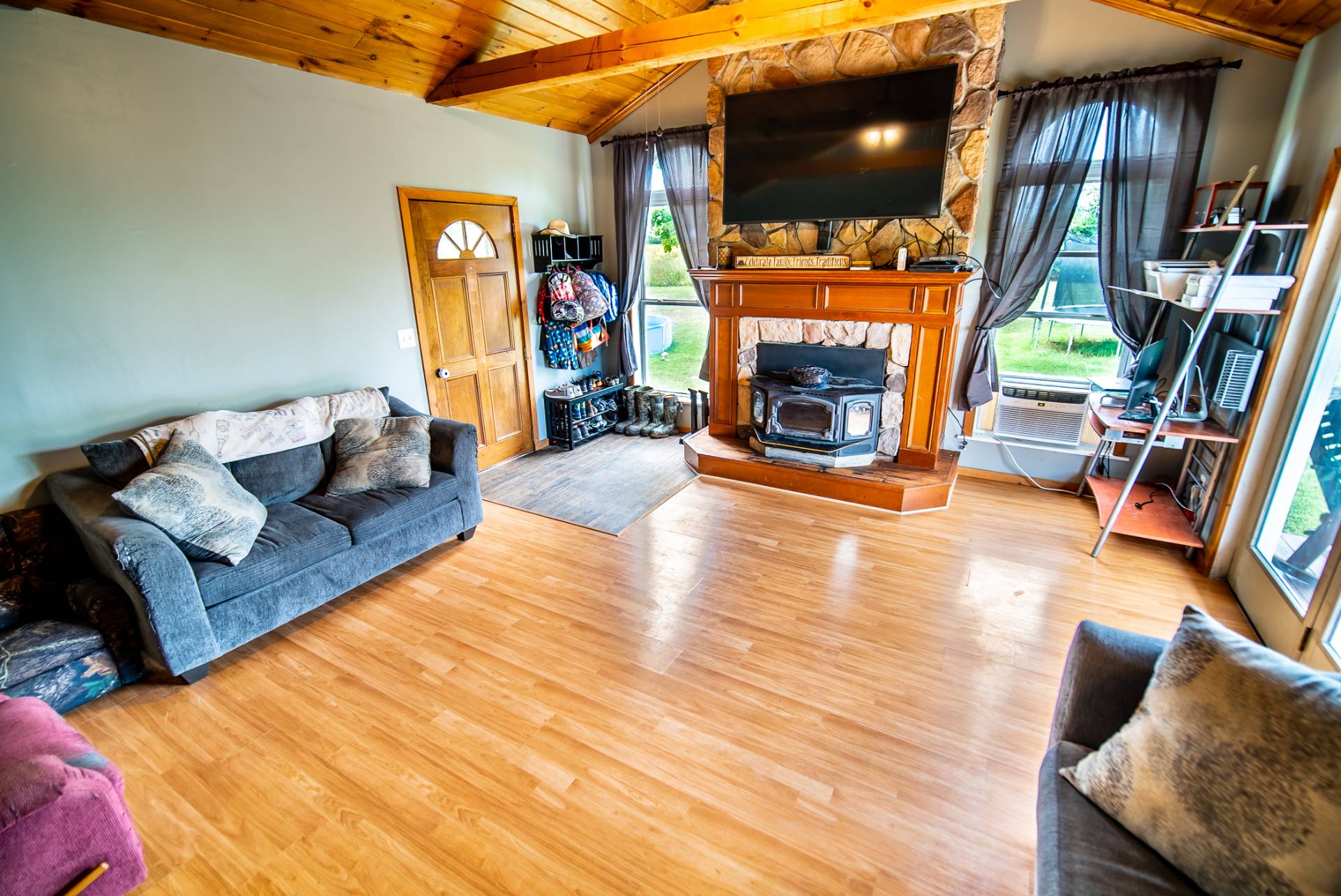 ;
;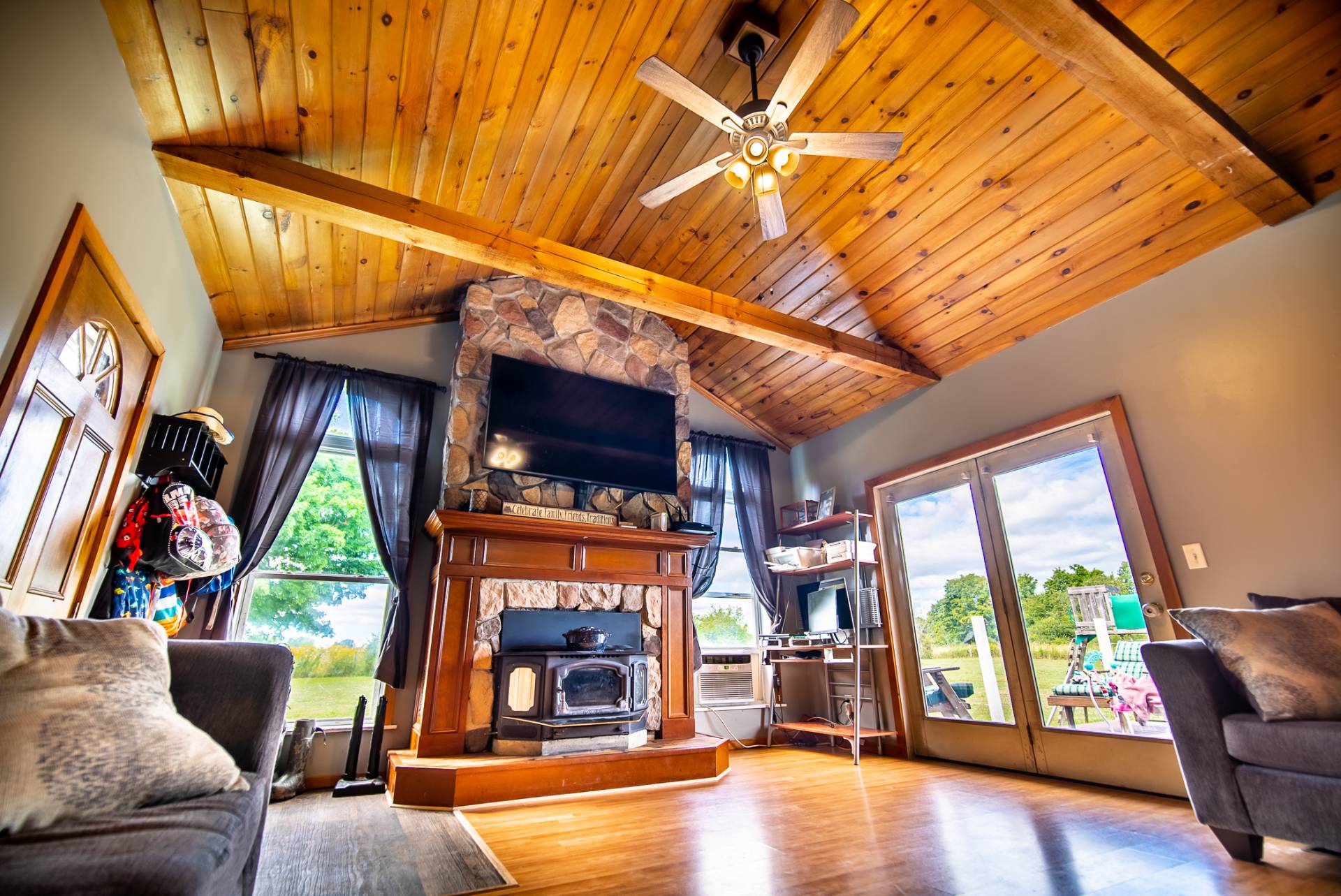 ;
;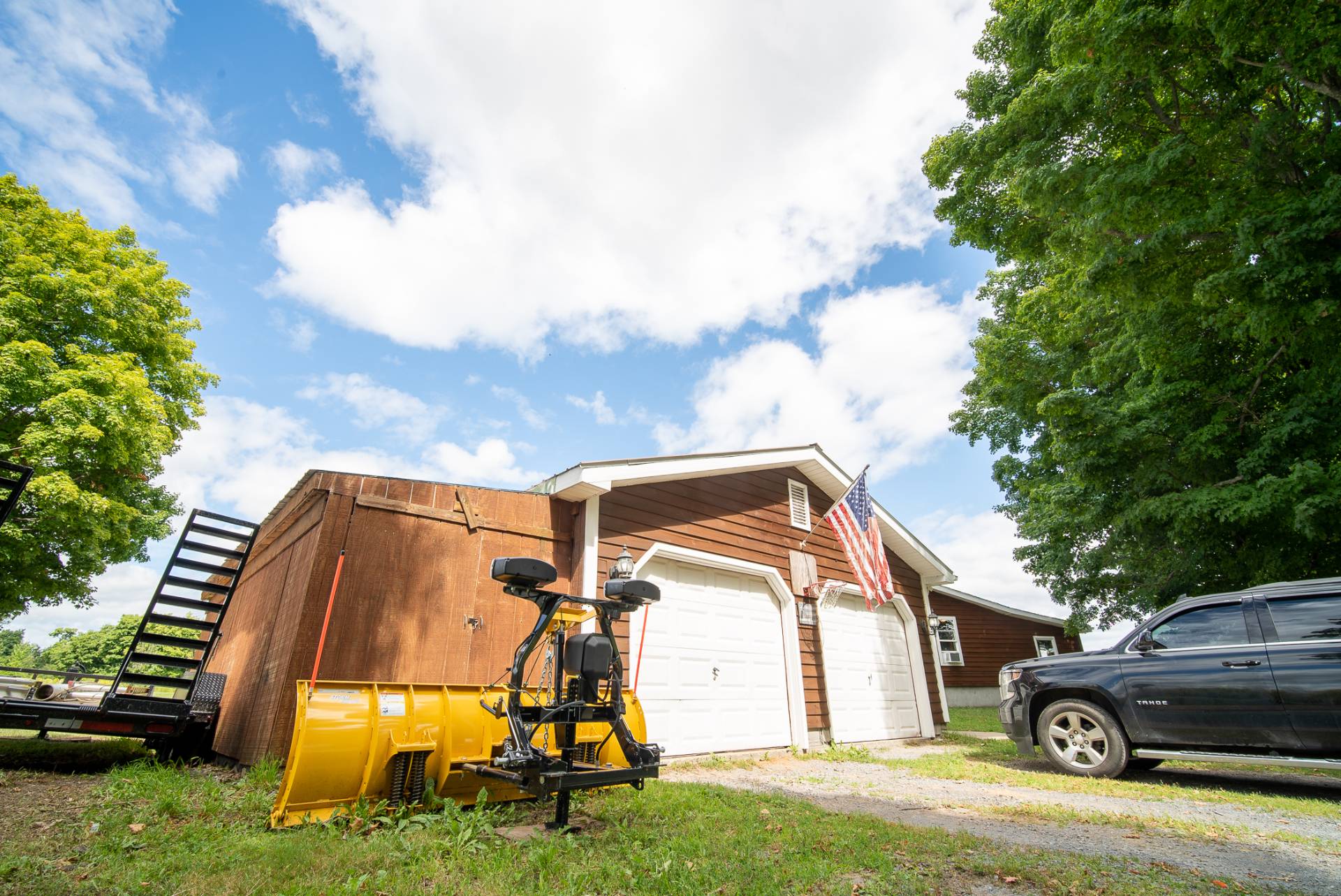 ;
;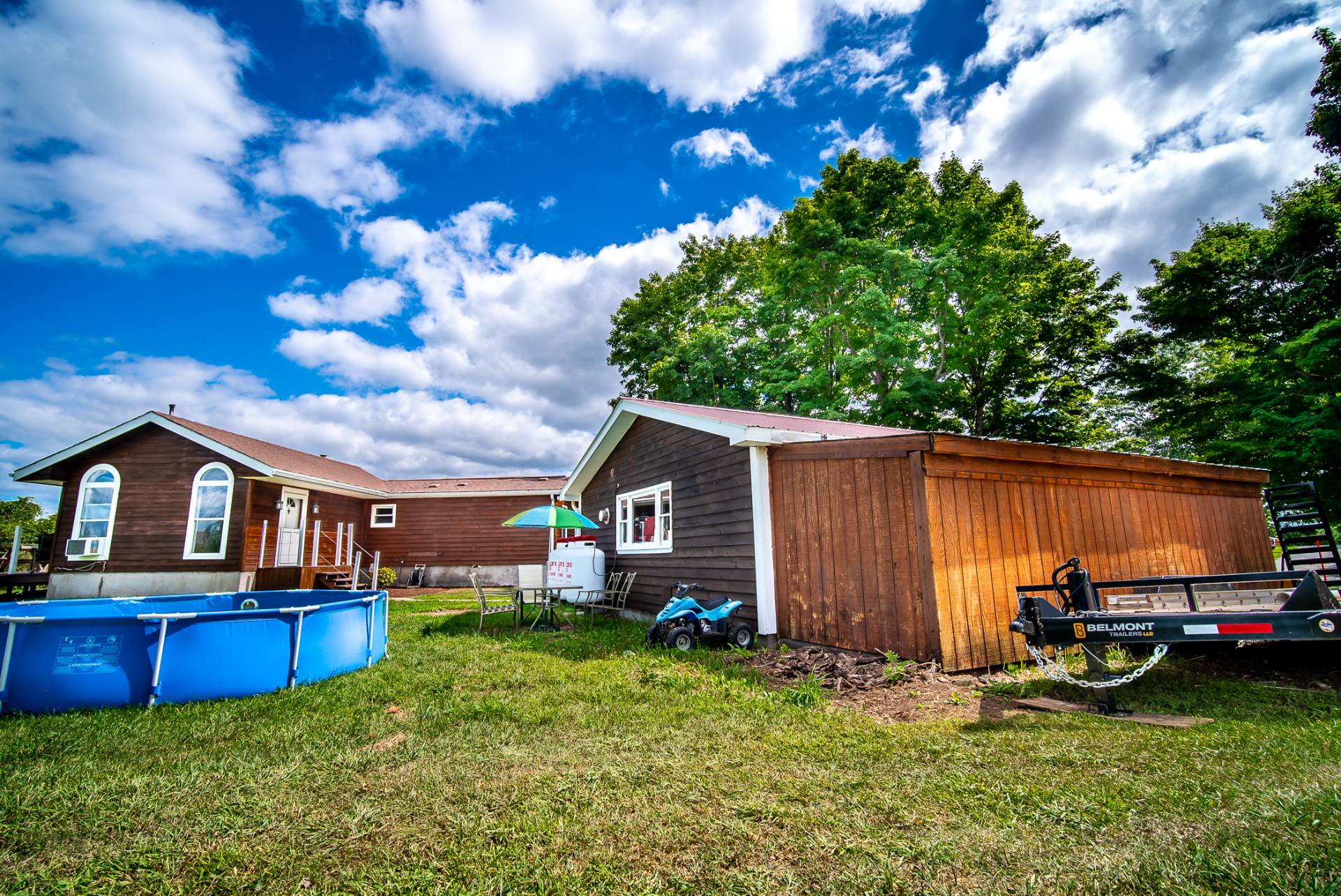 ;
;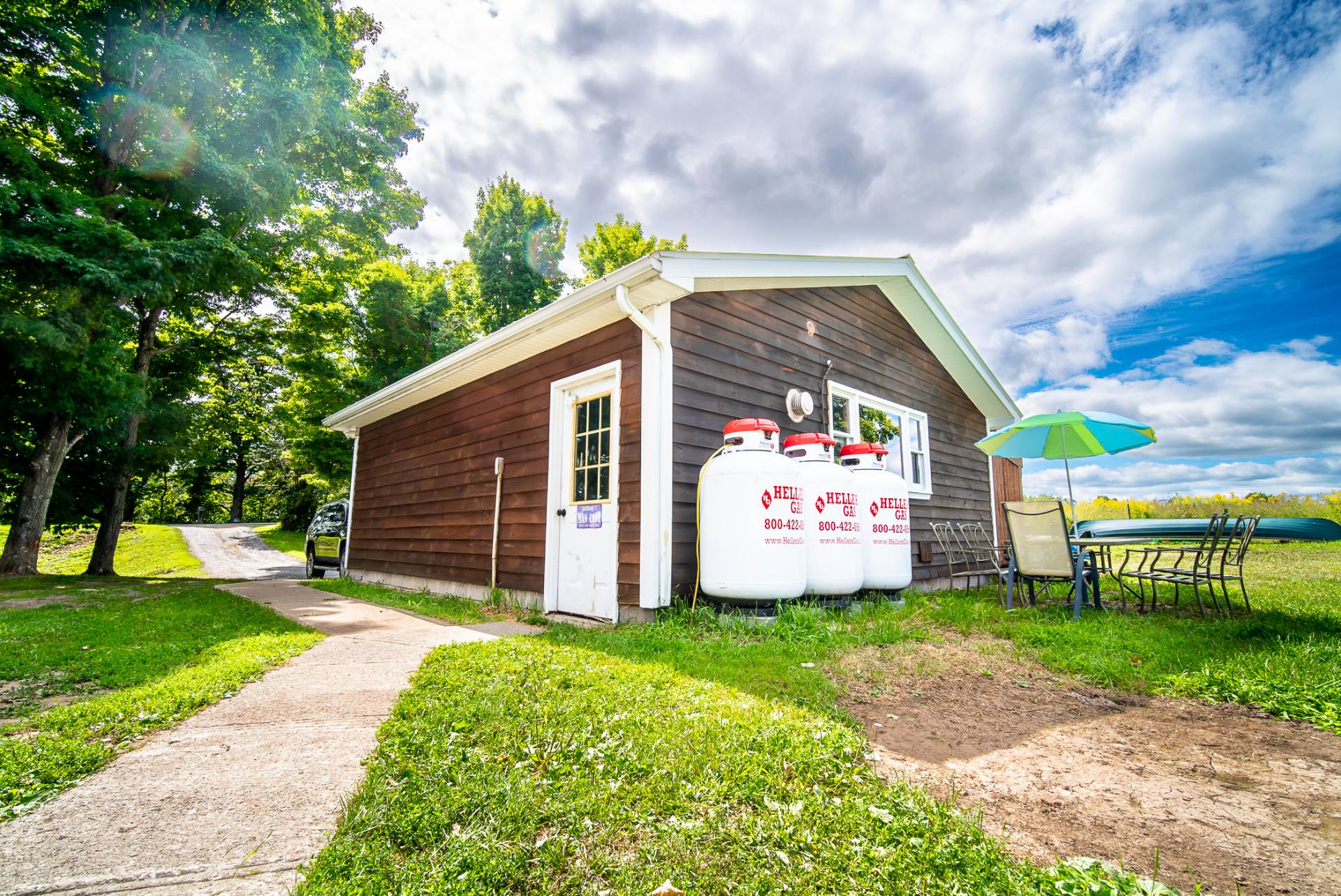 ;
;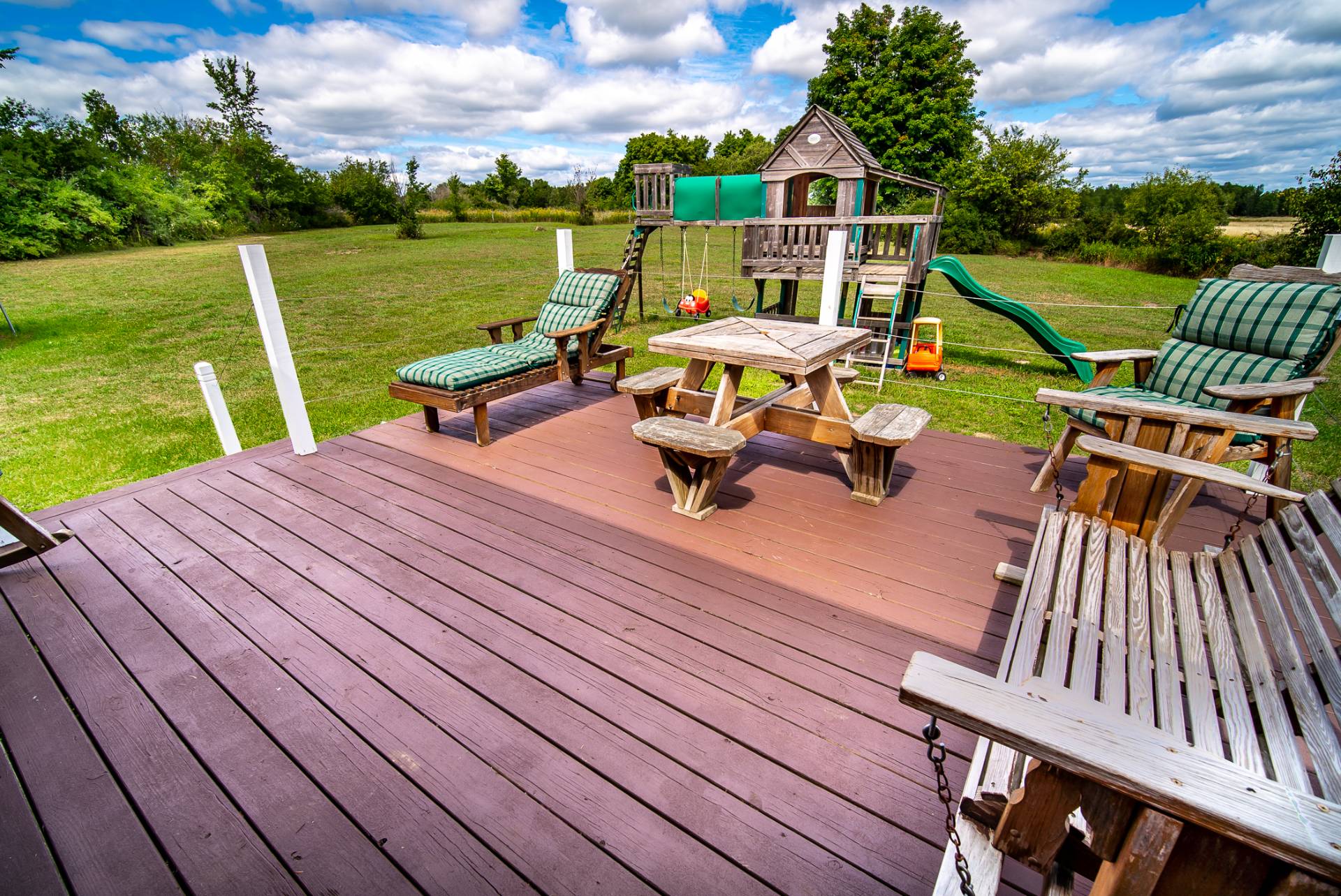 ;
;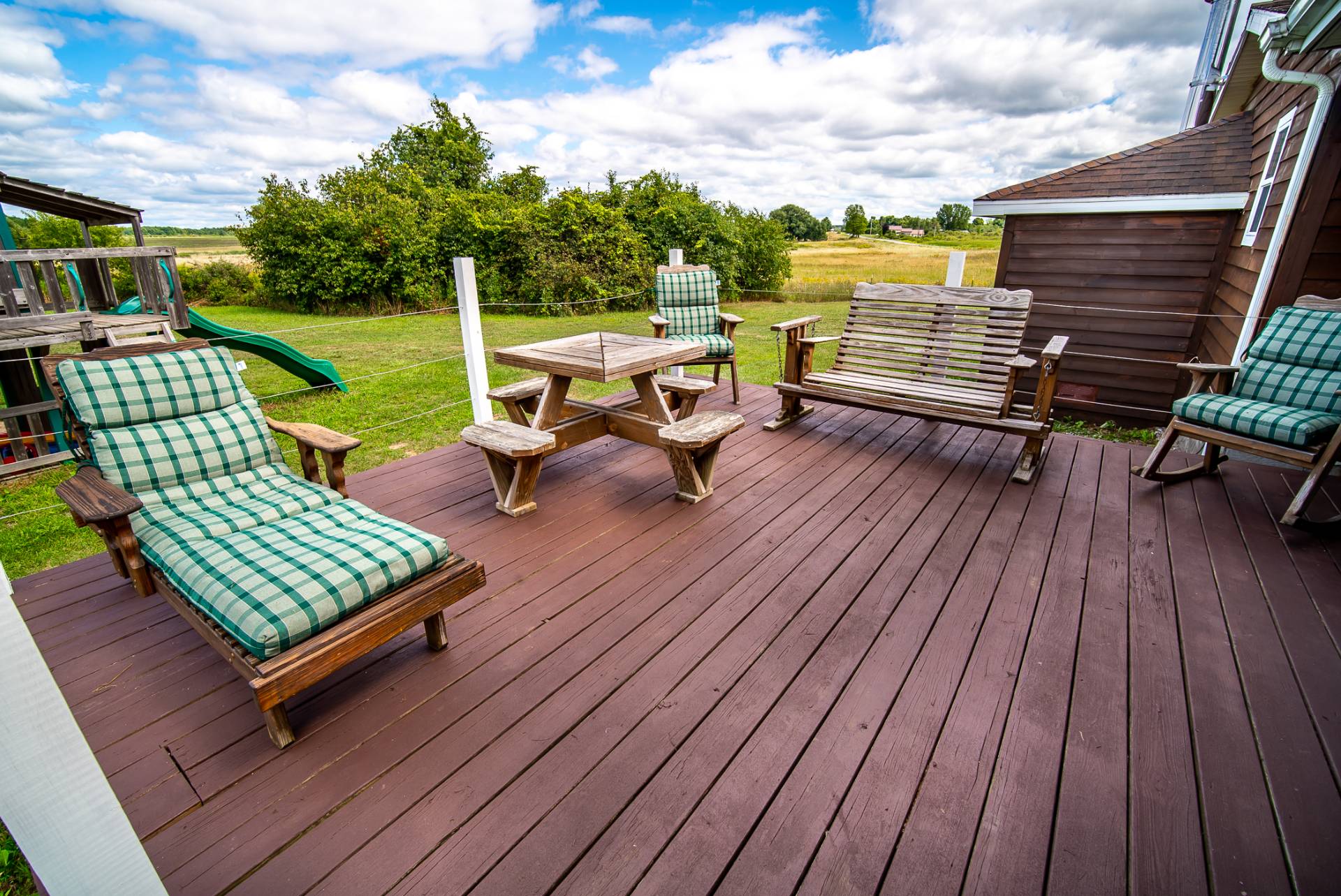 ;
;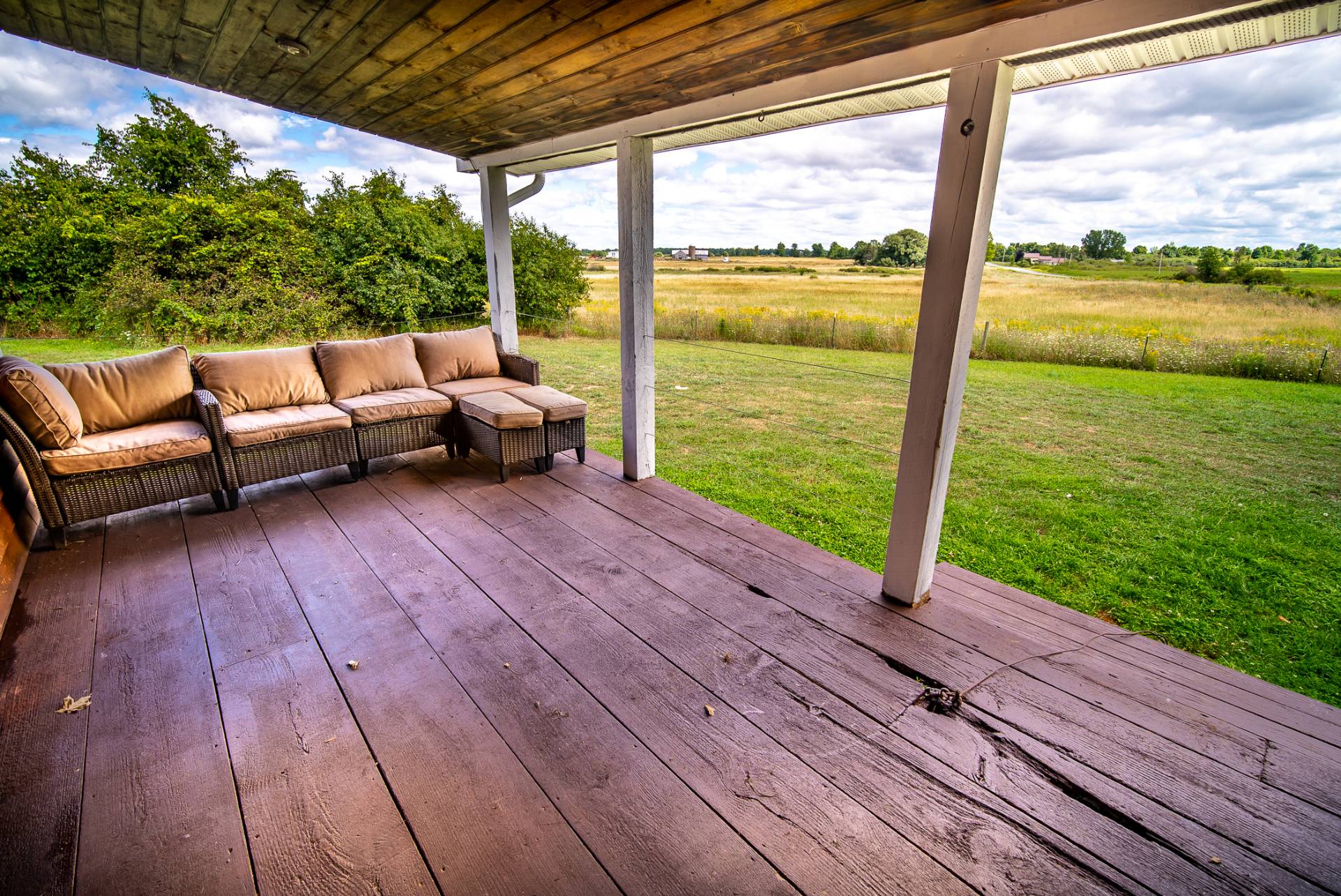 ;
;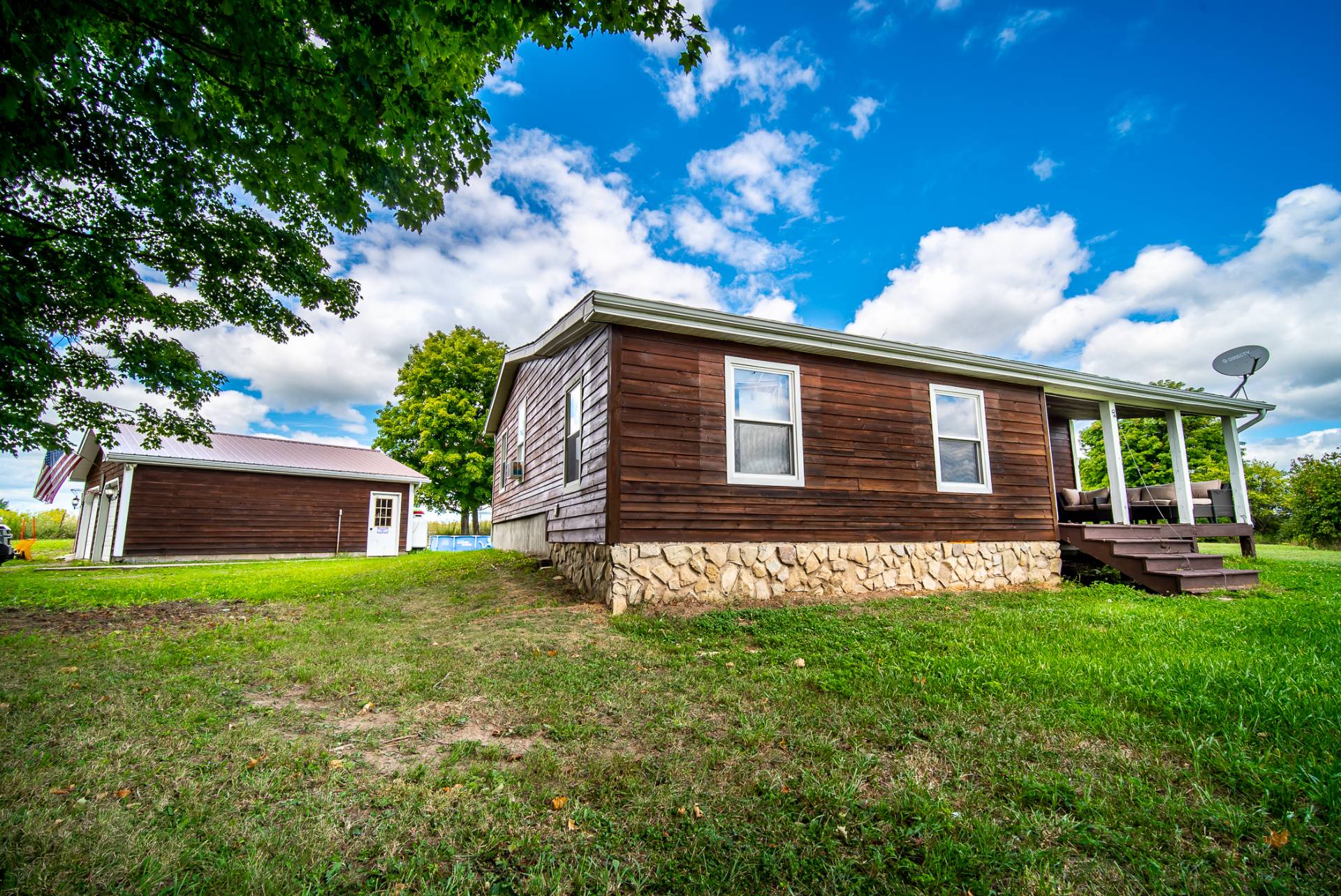 ;
;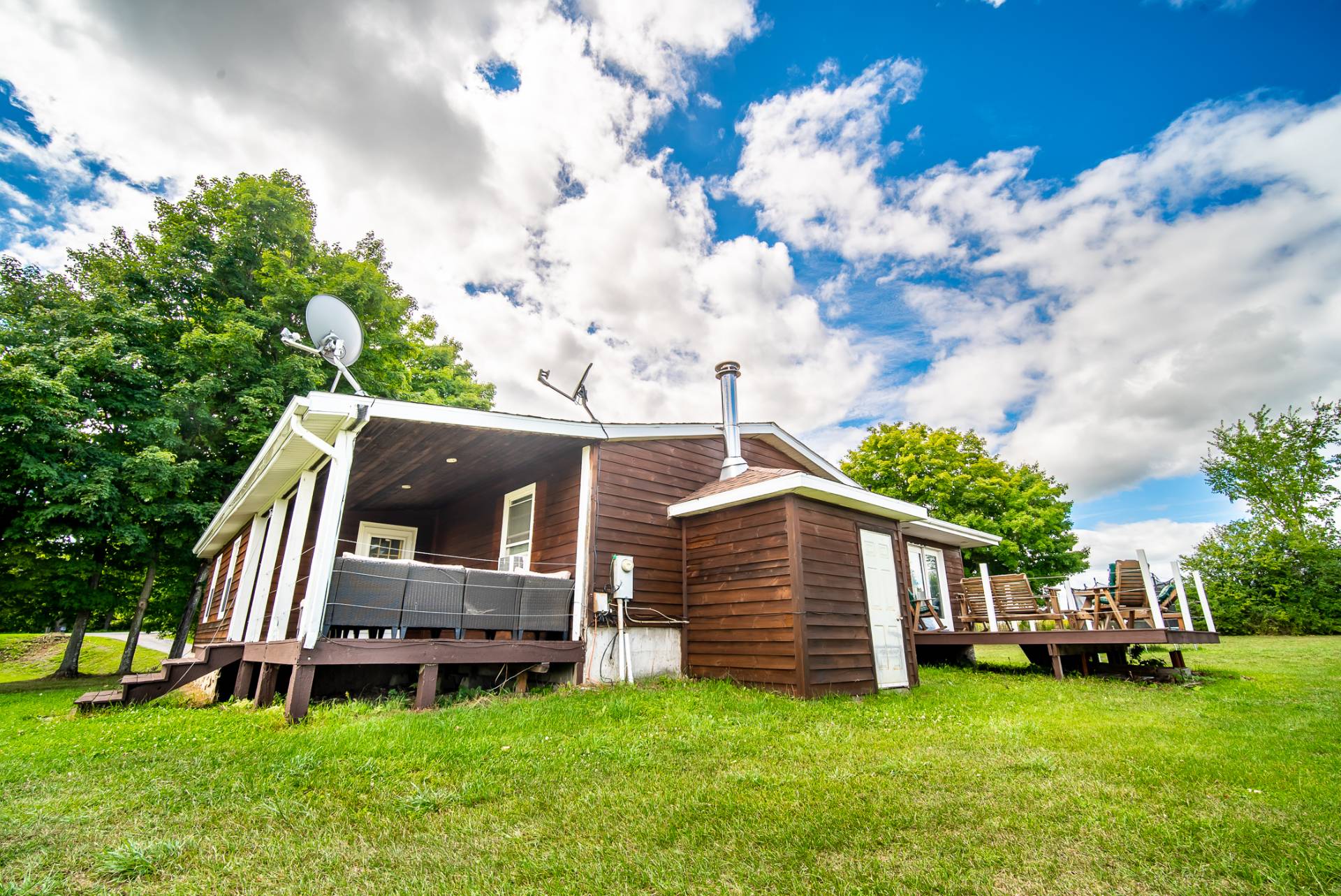 ;
;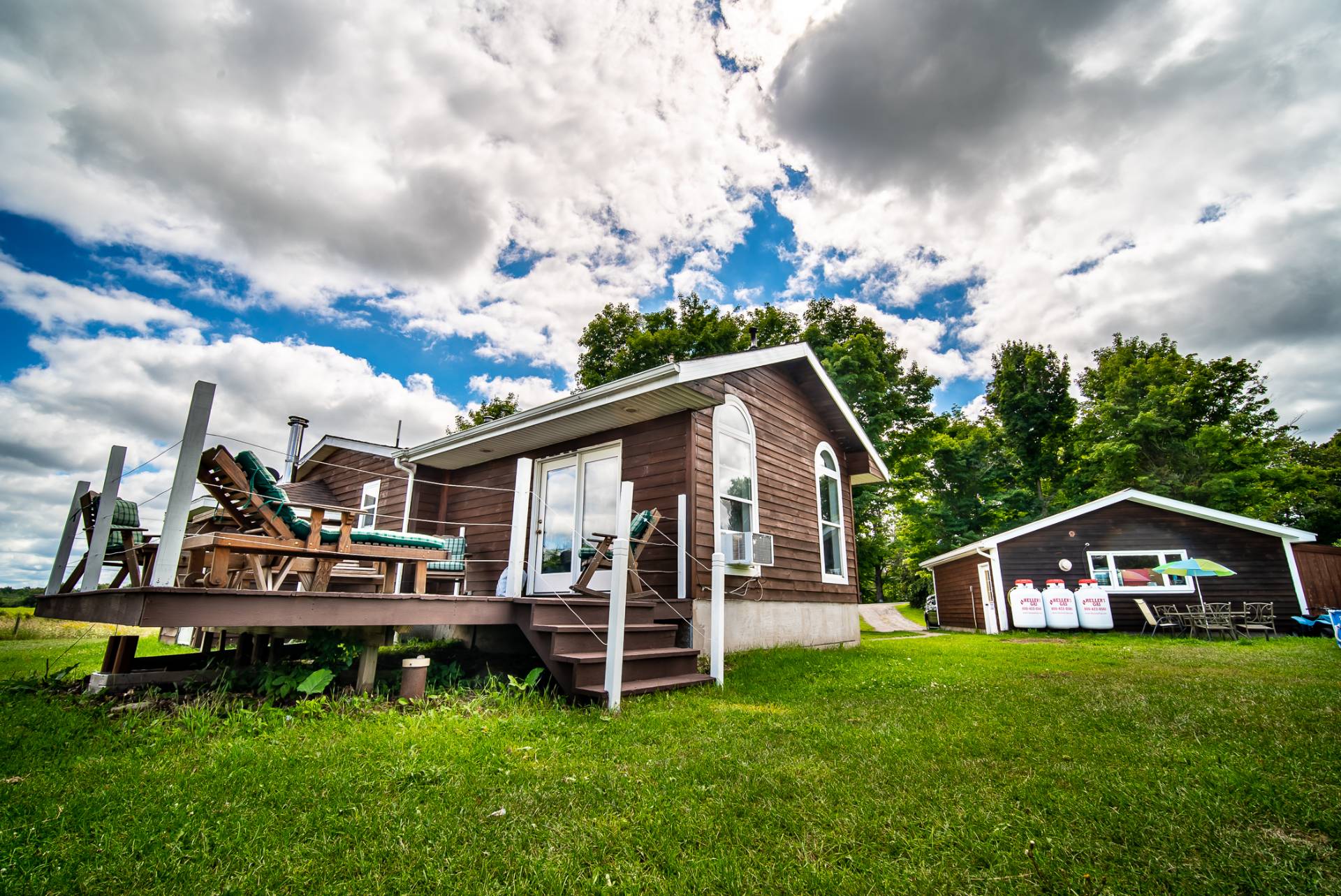 ;
;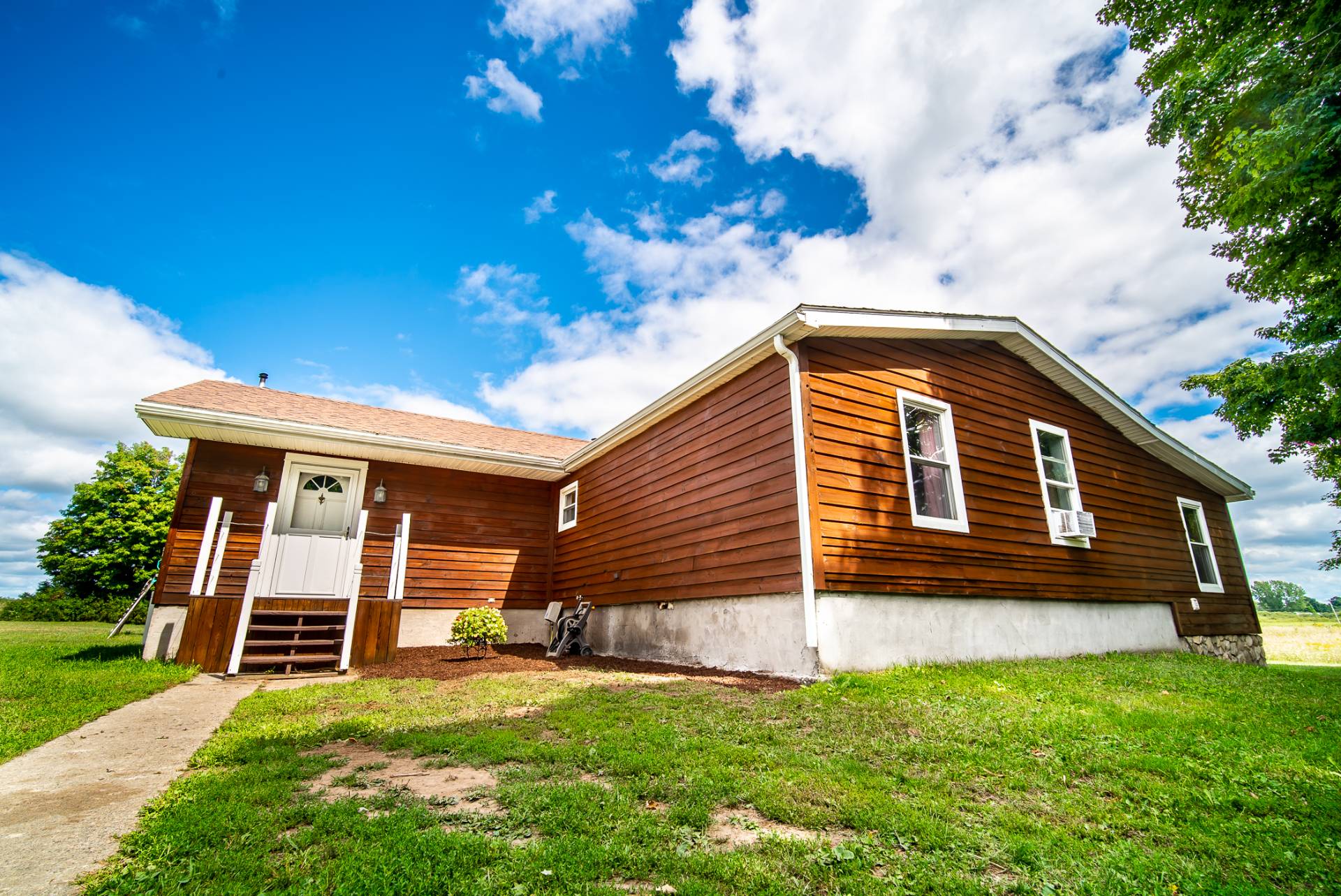 ;
;