2550 SR-580, #379, Clearwater, FL 33761
| Listing ID |
10997601 |
|
|
|
| Property Type |
Residential |
|
|
|
| County |
Pinellas |
|
|
|
|
|
2550 State Road 580, Lot 379, 379
This Bright and Spacious 2 Bedroom 2 Bath home provides you with 1100sqft of Florida living. The large dining area opens into a beautiful living room setting. This home offers a spacious Master bedroom with 3 closets and a private bath. The guest room is just as large with 4 closets. The home boasts of a tasteful décor, offering an Florida Room with its on A/C. Washer and Dryer are located in home. The home offers a large carport, partially being used as an open patio, with a Shed for additional storage. This home has many features that are a must see. Regency Heights is a 55+ Community that is active and friendly. This home is conveniently located walking distance to shopping, restaurants and just a short 15 minutes from the closest beach. Seller is highly motivated to sell! Please call and schedule a tour today! Regency Heights offers Resort Style Living without the Resort Style cost. Monthly lot rental is only $723 per month. Reach out to Anne only**** she has direct access to the owners and can answer all your questions.
|
- 2 Total Bedrooms
- 2 Full Baths
- 1100 SF
- Built in 1972
- 1 Story
- Unit 379
- Available 6/03/2021
- Mobile Home Style
- Renovation: Home has been updated
- Open Kitchen
- Laminate Kitchen Counter
- Oven/Range
- Refrigerator
- Dishwasher
- Microwave
- Garbage Disposal
- Washer
- Dryer
- Appliance Hot Water Heater
- Ceramic Tile Flooring
- Laminate Flooring
- Laundry in Unit
- 9 Rooms
- Living Room
- Dining Room
- Primary Bedroom
- en Suite Bathroom
- Great Room
- Kitchen
- Laundry
- Fire Sprinklers
- Heat Pump
- Electric Fuel
- Natural Gas Avail
- Central A/C
- Wall/Window A/C
- Manufactured (Multi-Section) Construction
- Vinyl Siding
- Rubber Roof
- Municipal Water
- Municipal Sewer
- Pool: In Ground, Heated
- Enclosed Porch
- Subdivision: Regency Heights MHC
- Shed
- Near Bus
- Laundry in Building
- Gym
- Rec Room
- Pool
- Pets Allowed
- 55+ Community
- $723 per month Maintenance
- Sold on 6/30/2021
- Sold for $56,500
- Buyer's Agent: Anne O'Malley Gordon
- Company: Team Sherrod MHS
|
|
Anne O'Malley
TEAM SHERROD MOBILE HOME SALES, LLC.
|
Listing data is deemed reliable but is NOT guaranteed accurate.
|



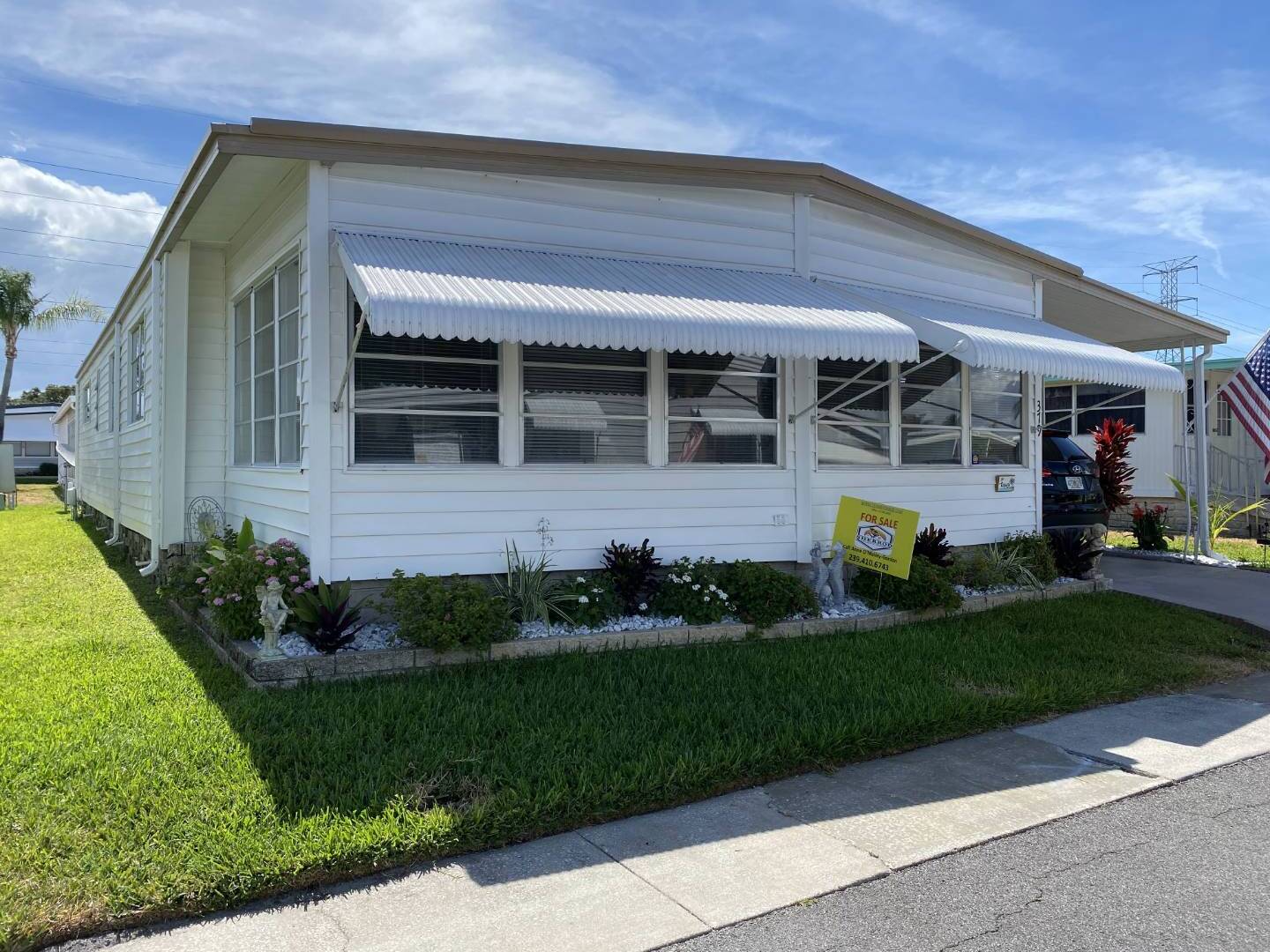


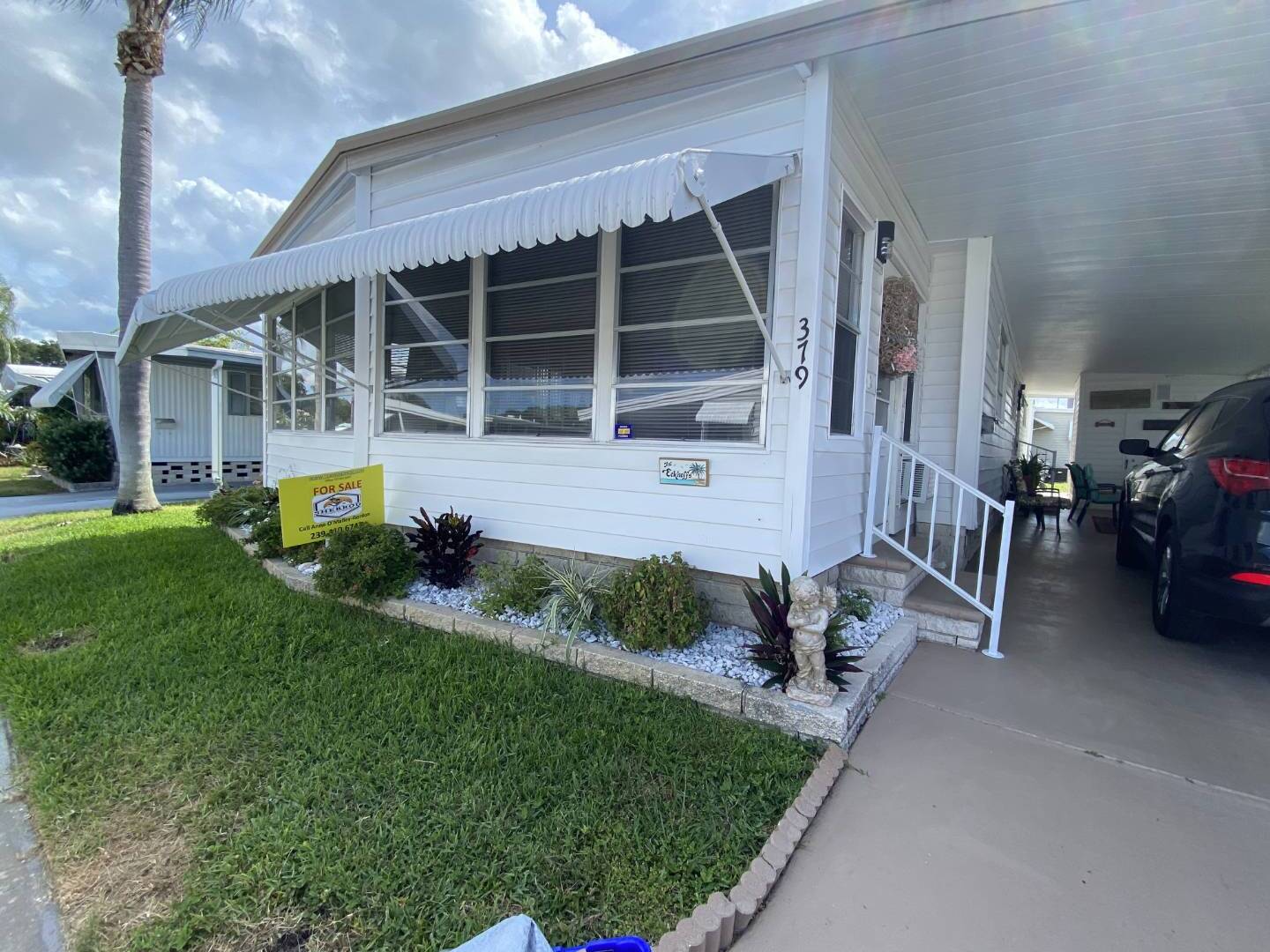 ;
;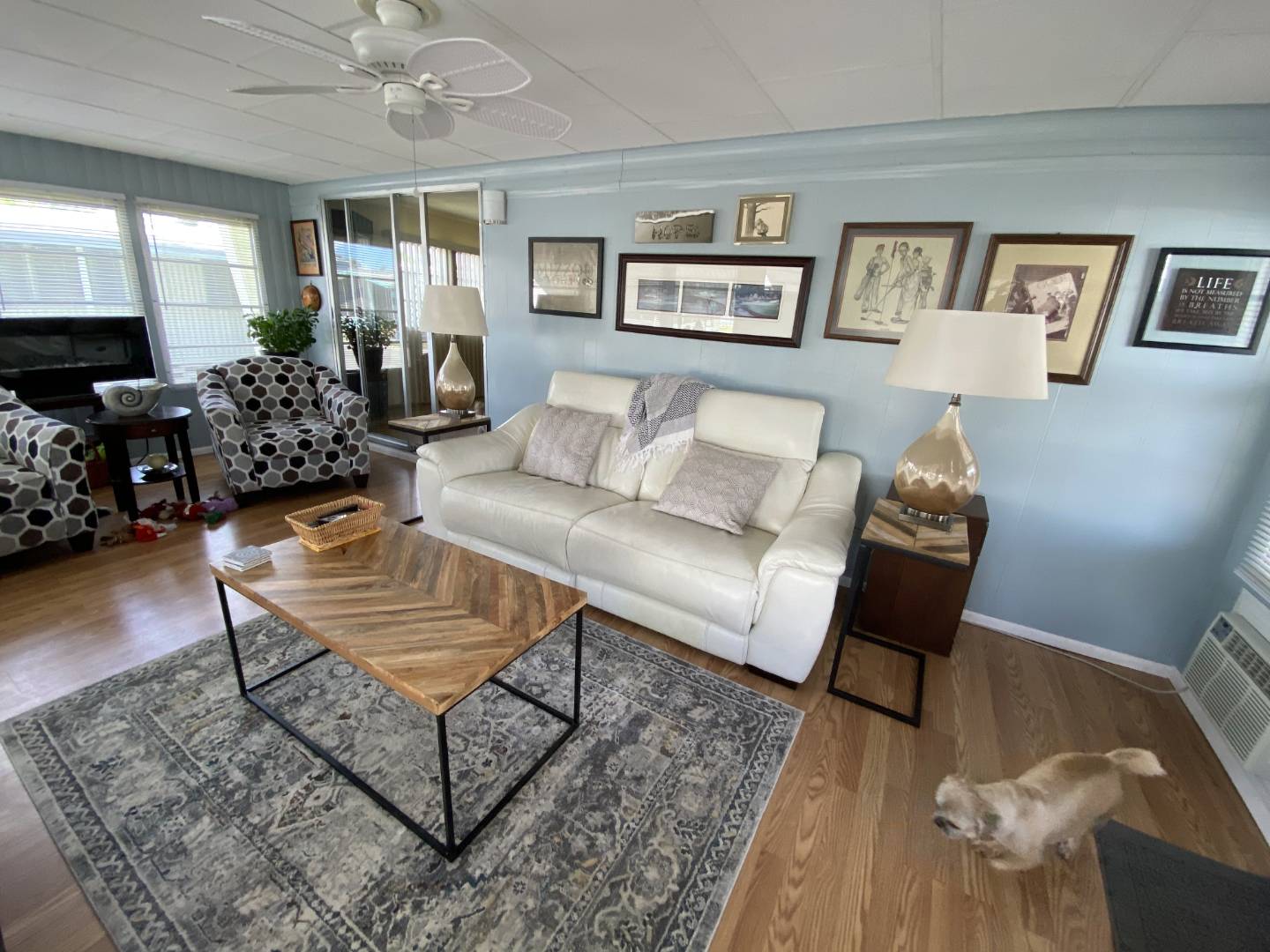 ;
;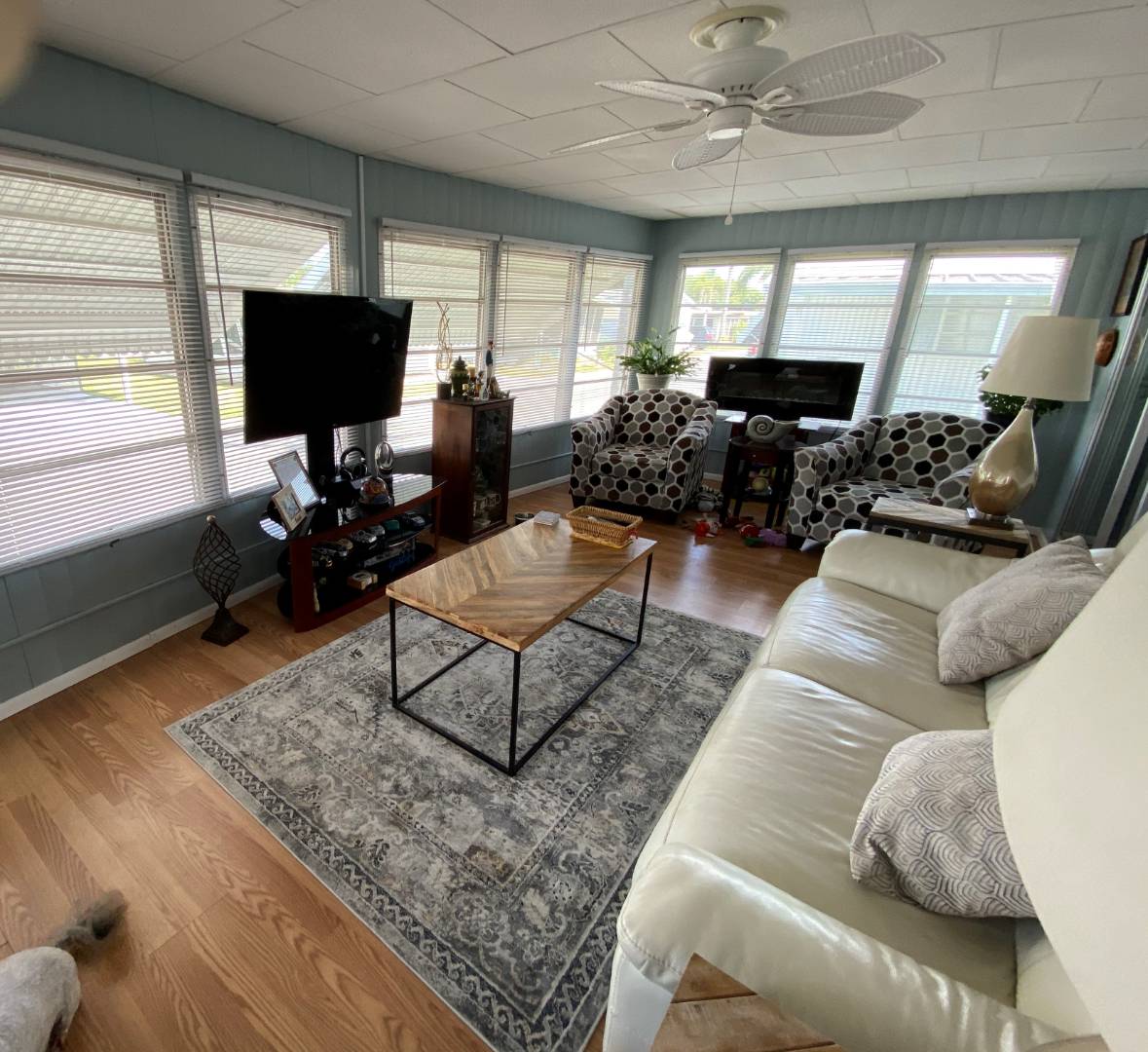 ;
;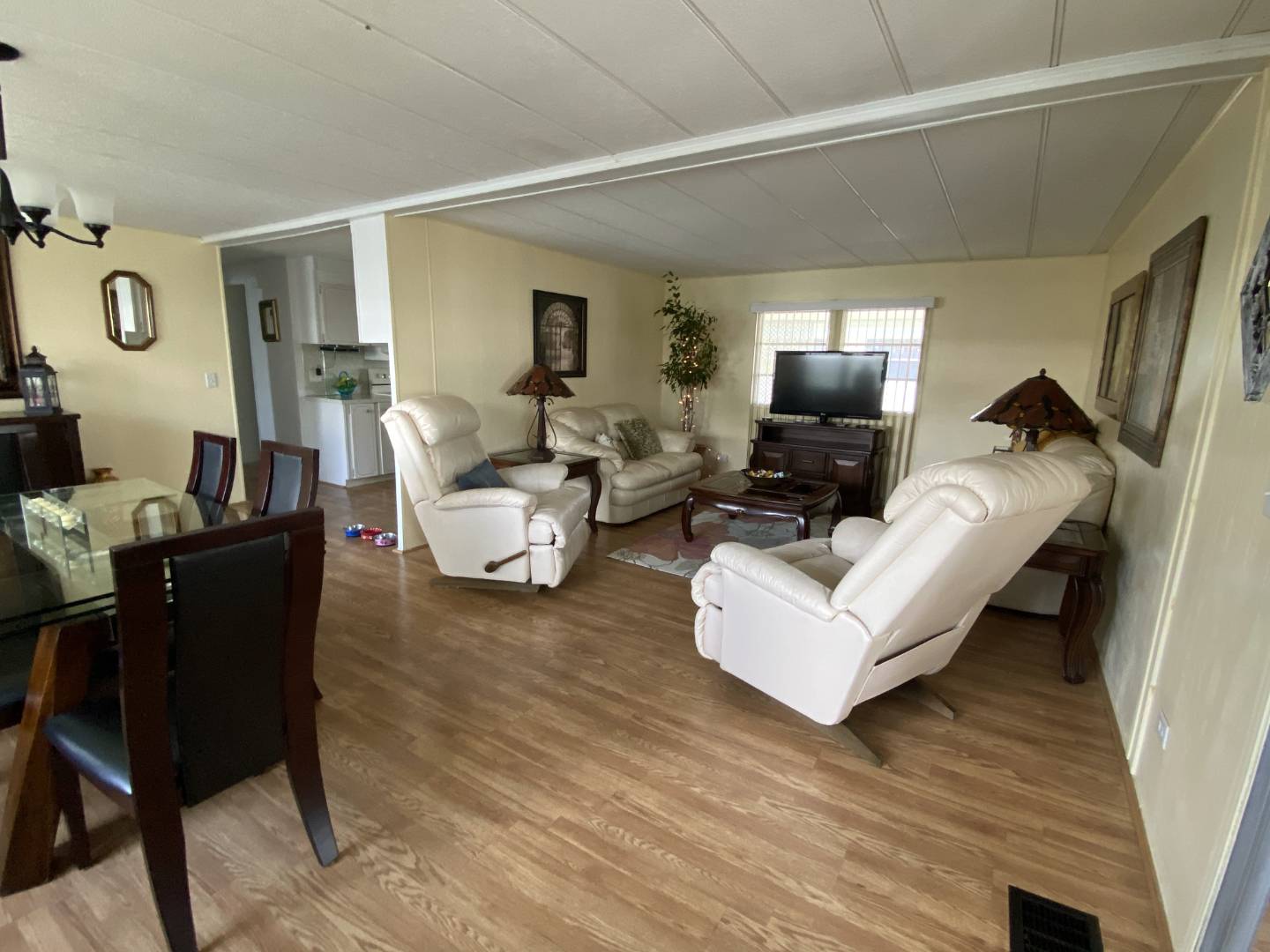 ;
;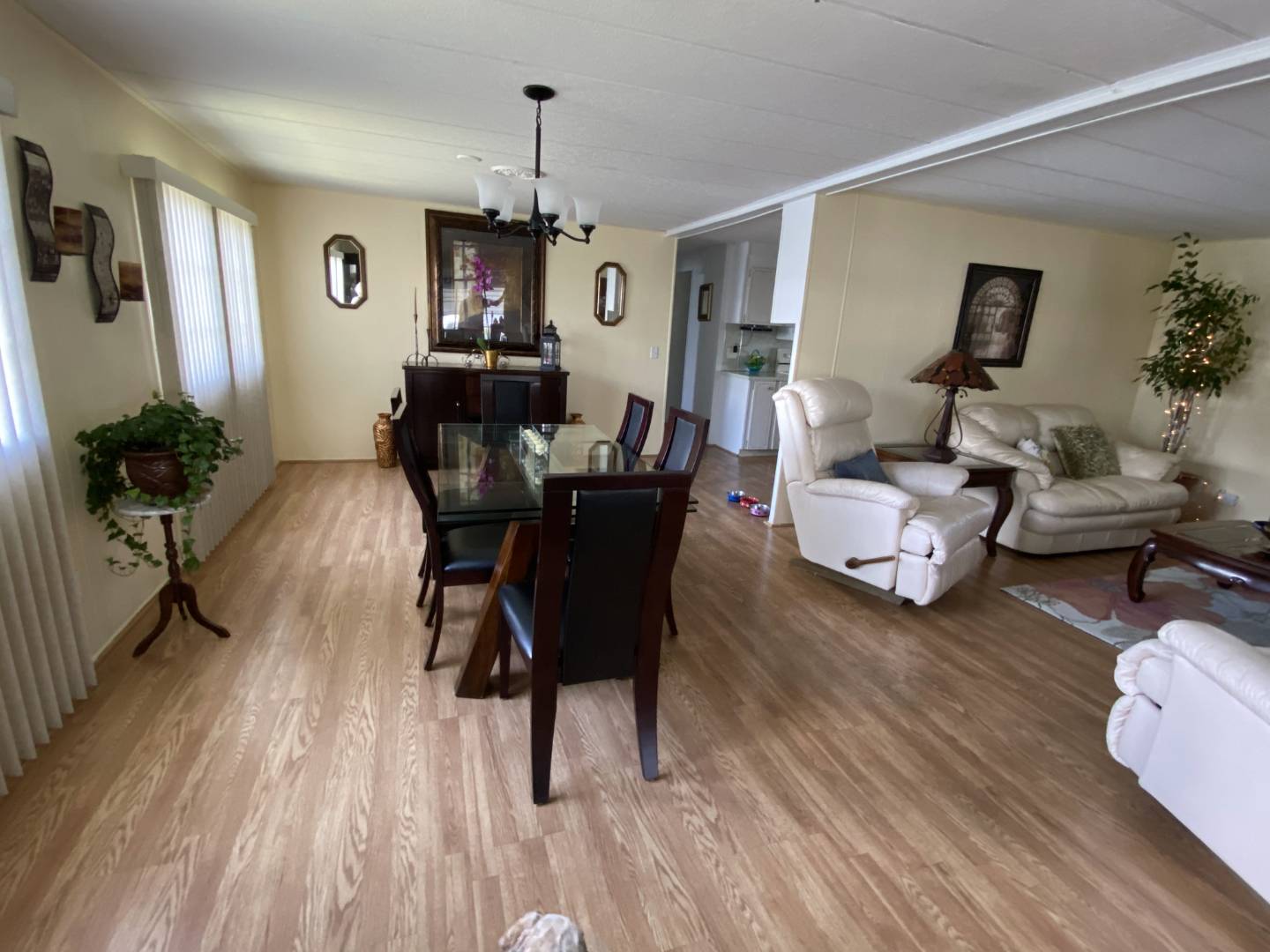 ;
;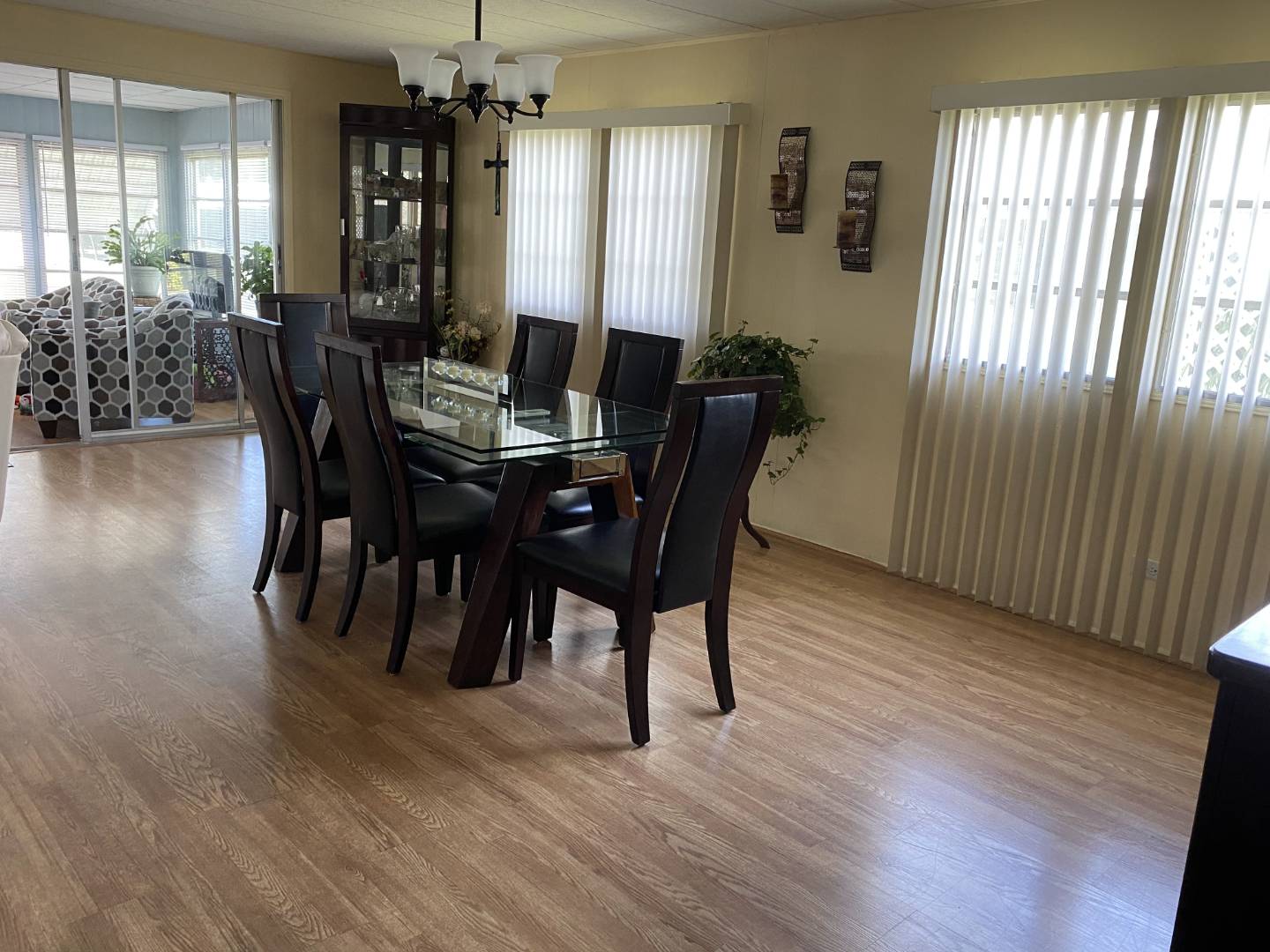 ;
;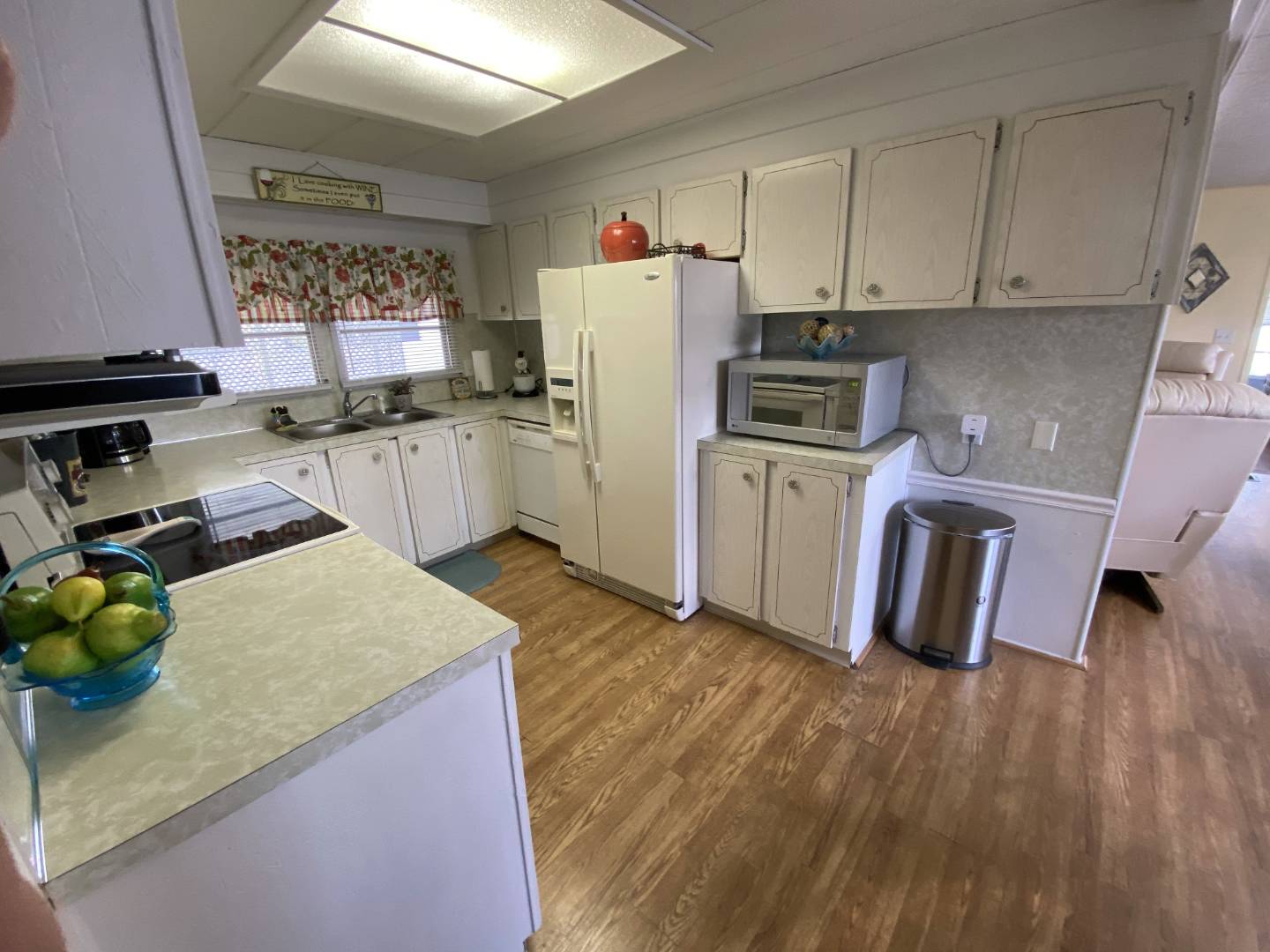 ;
;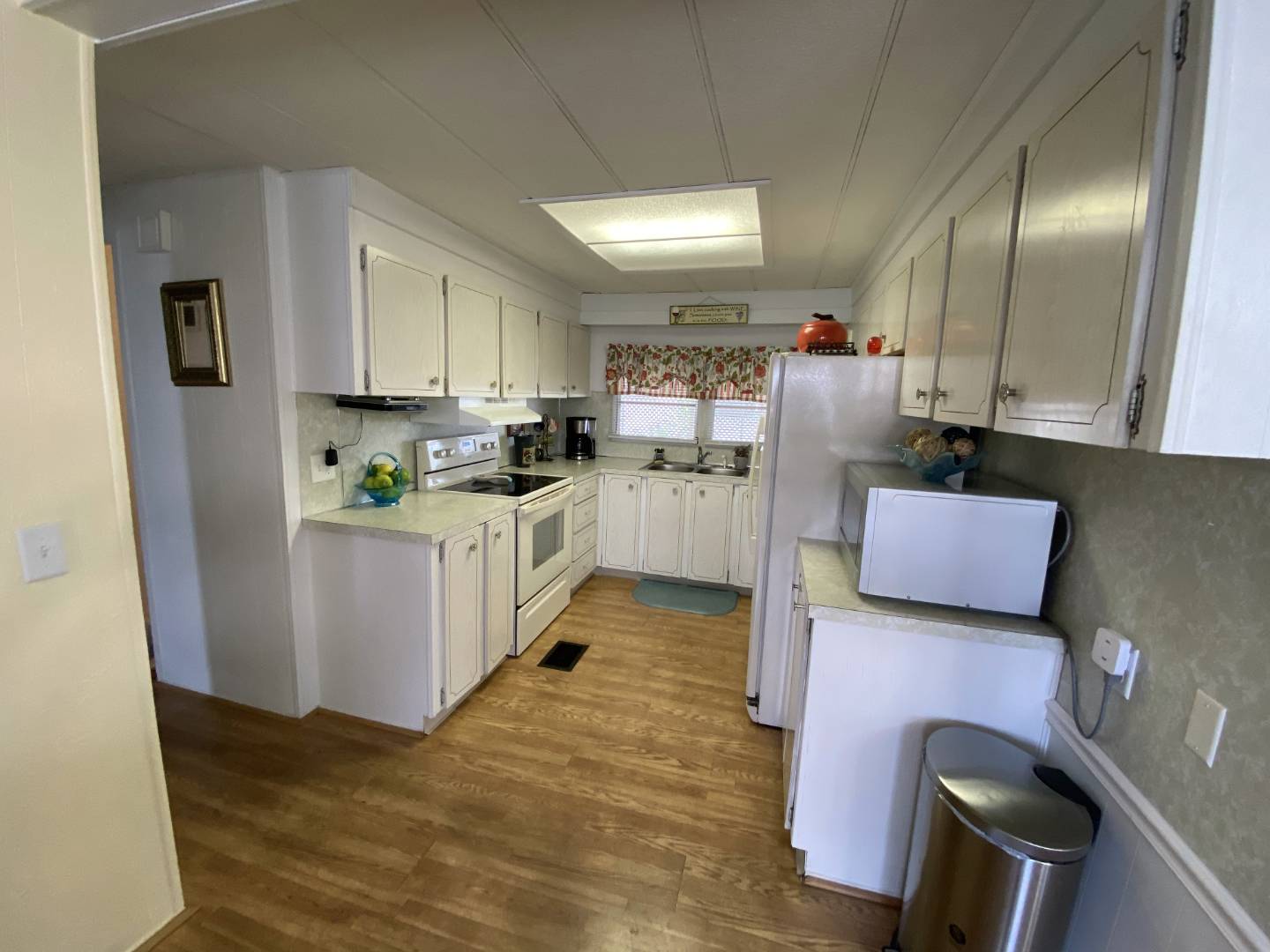 ;
;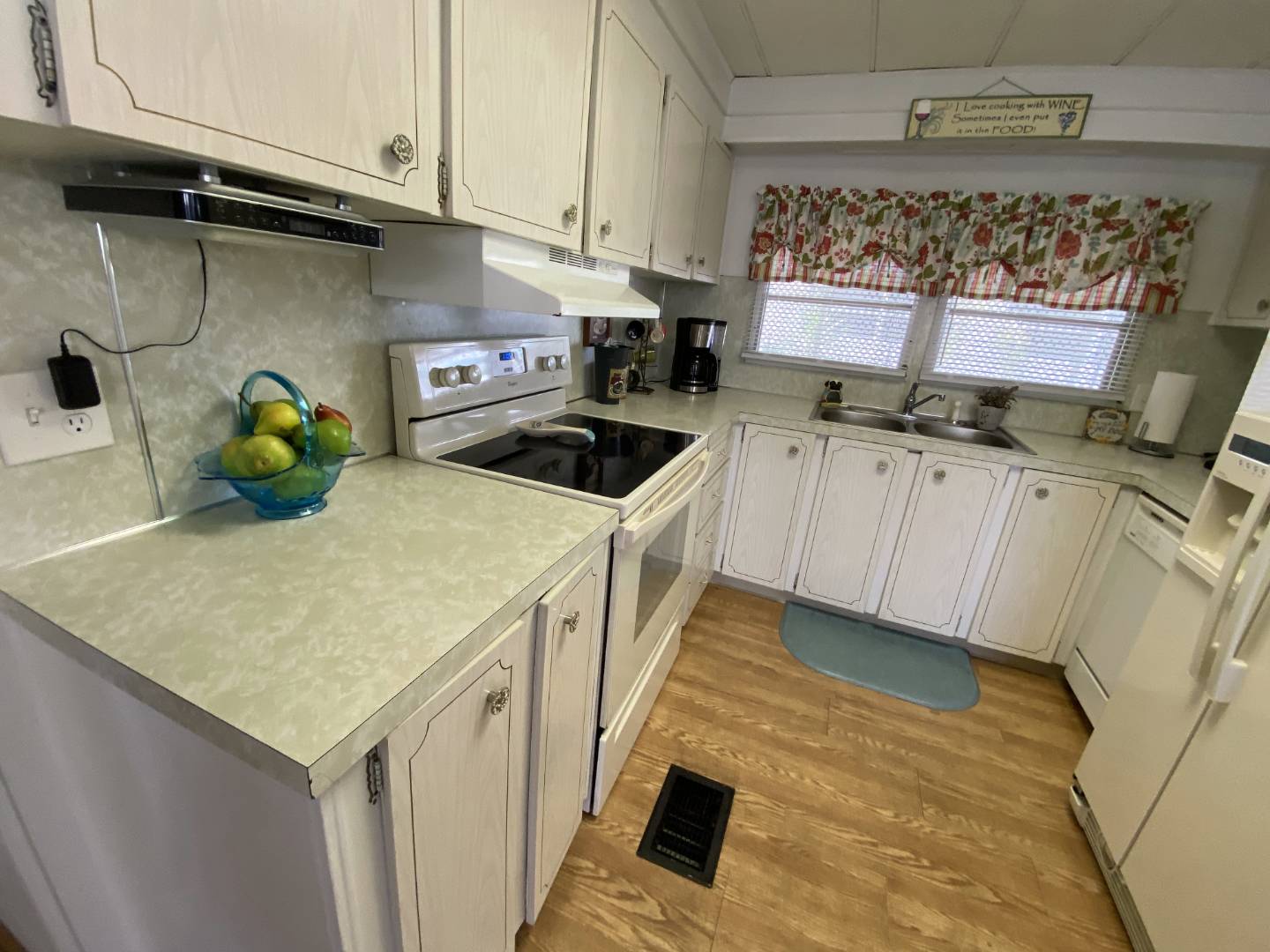 ;
;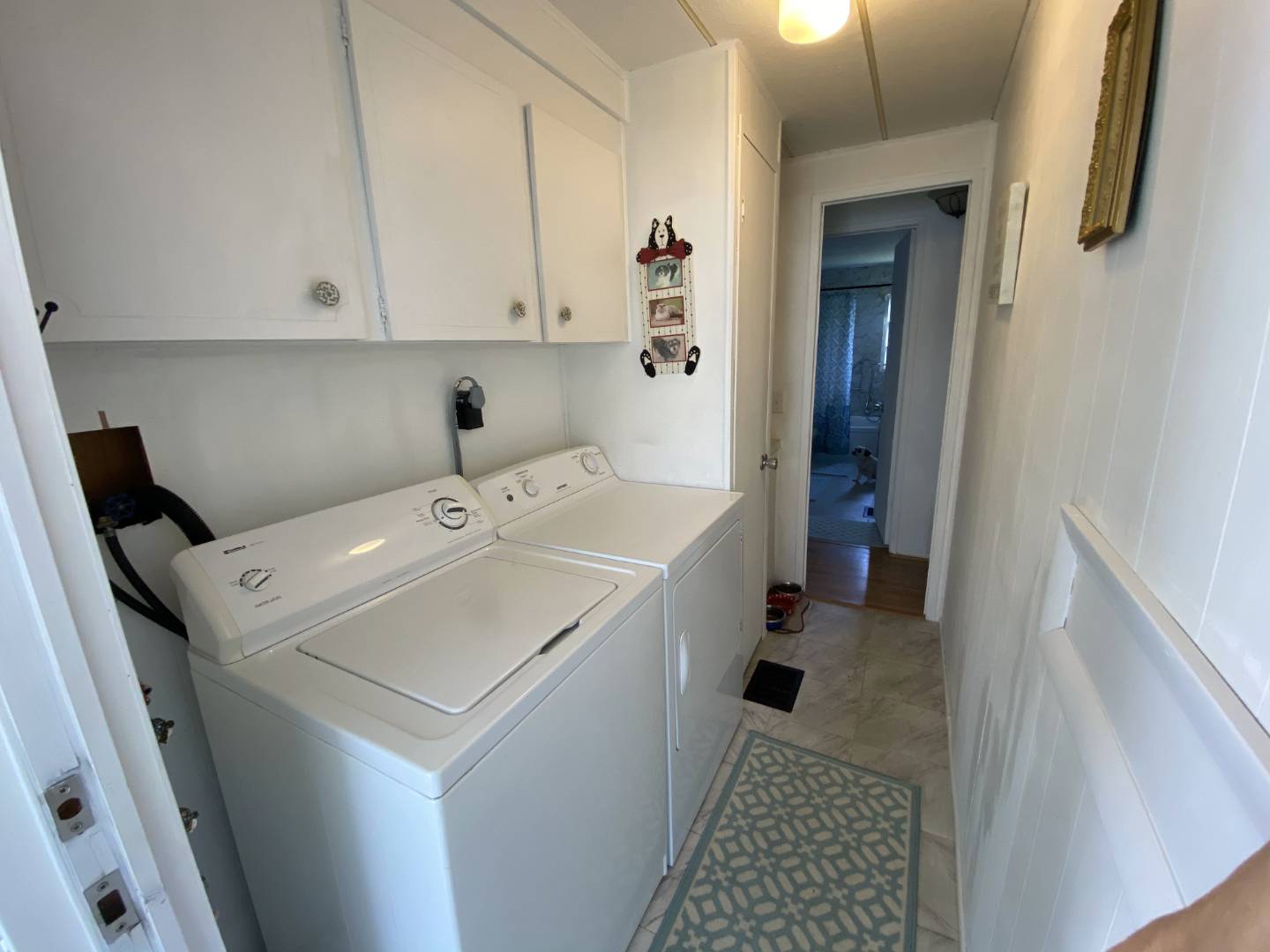 ;
;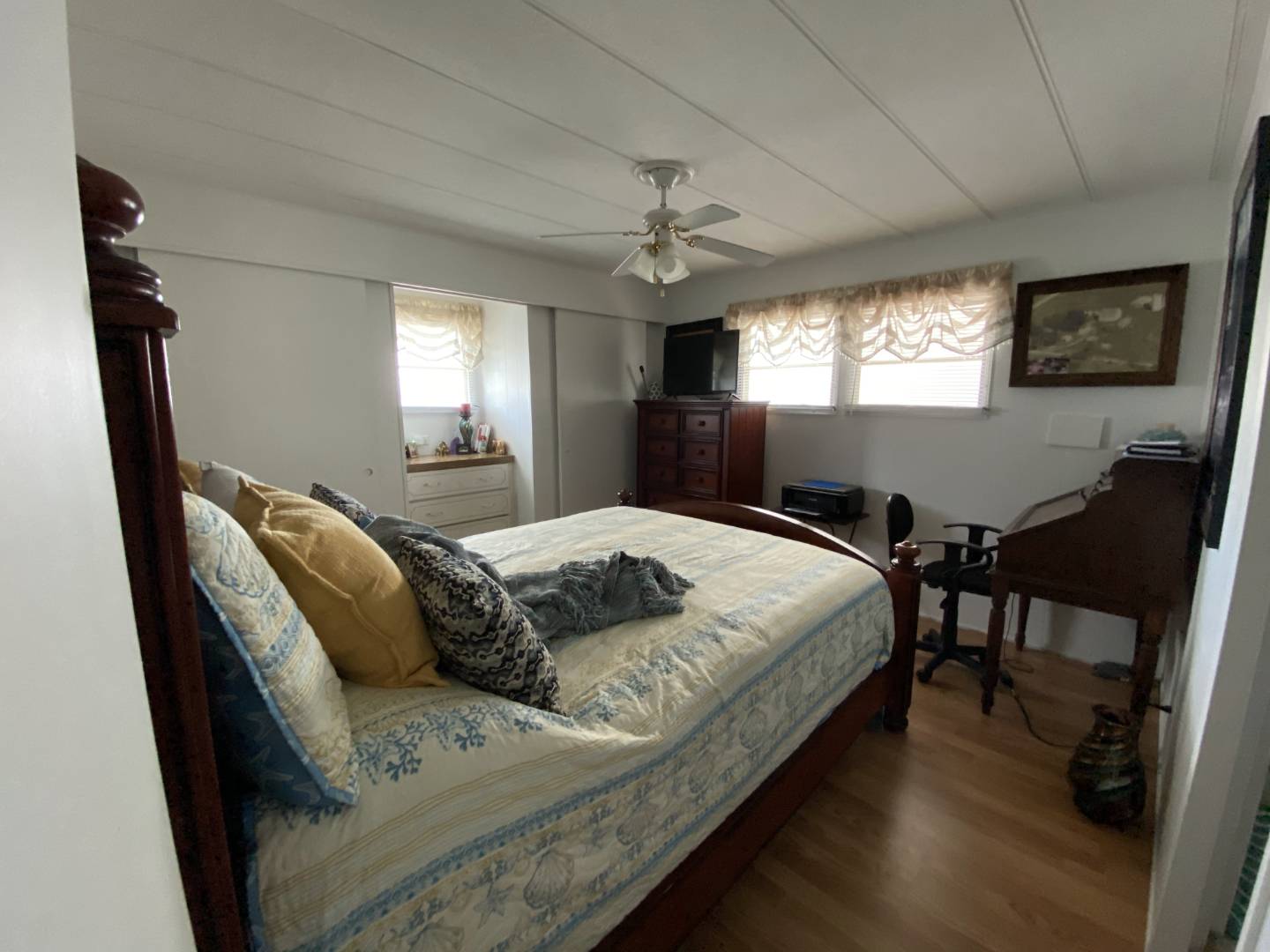 ;
;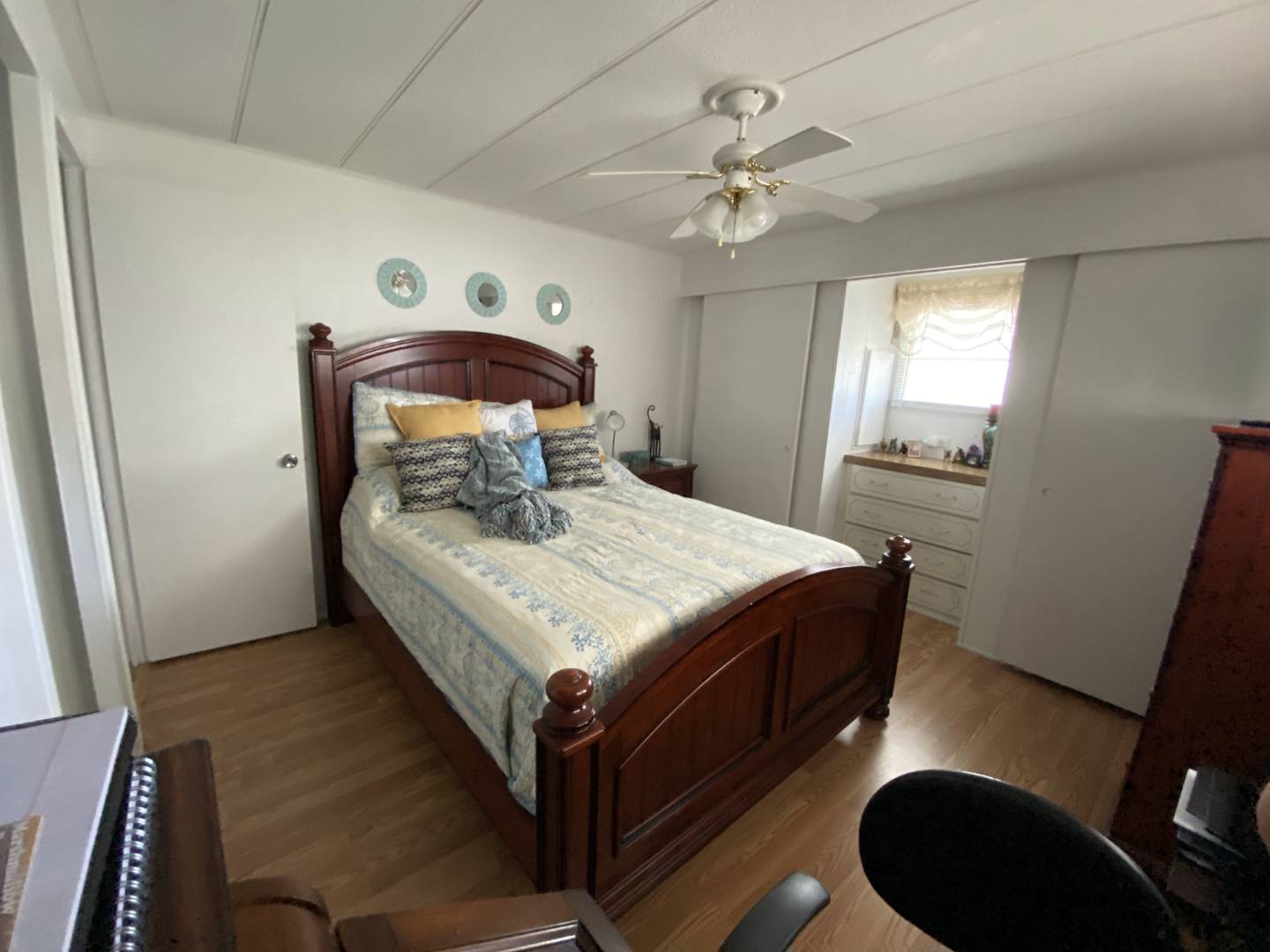 ;
;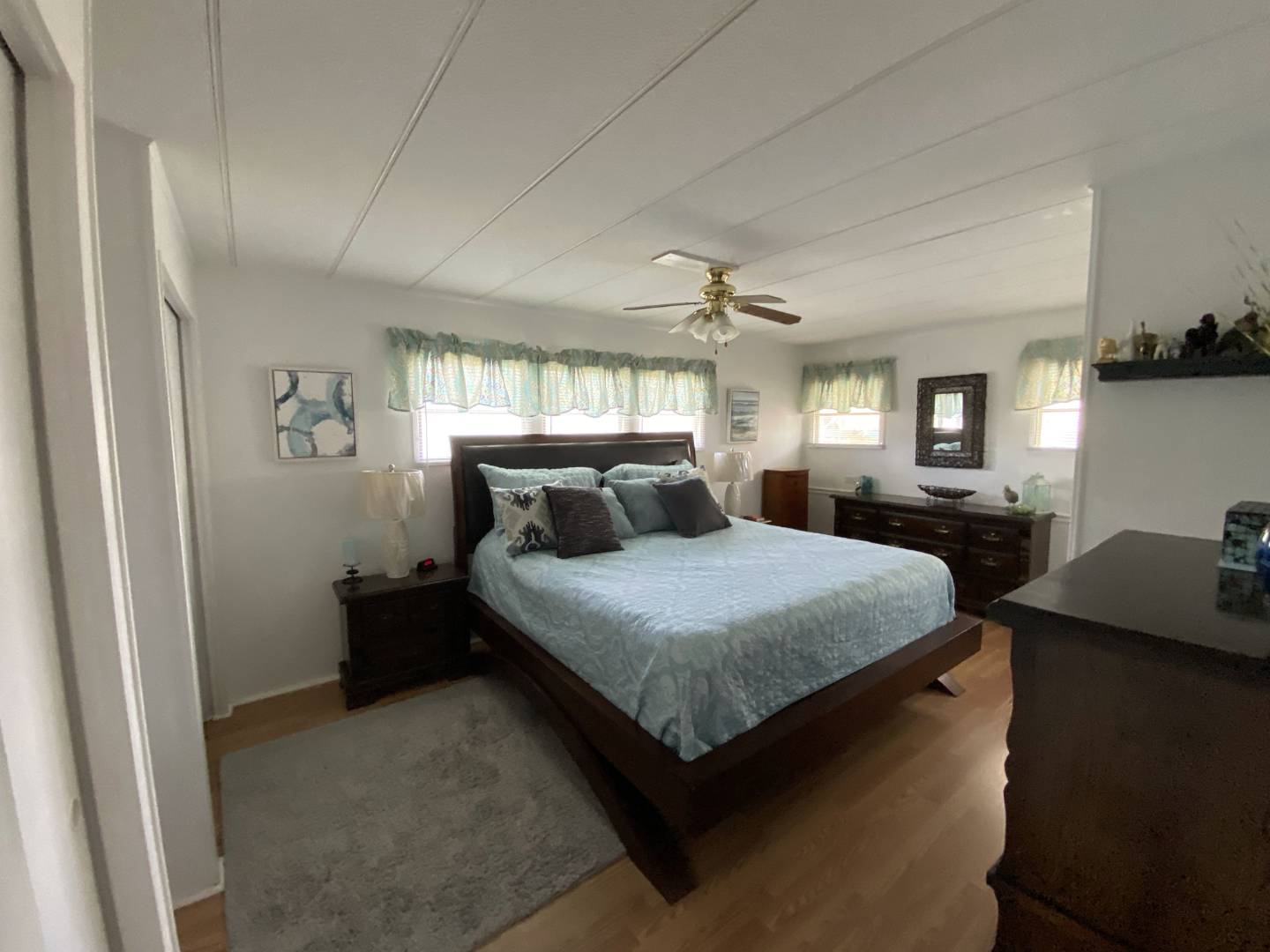 ;
;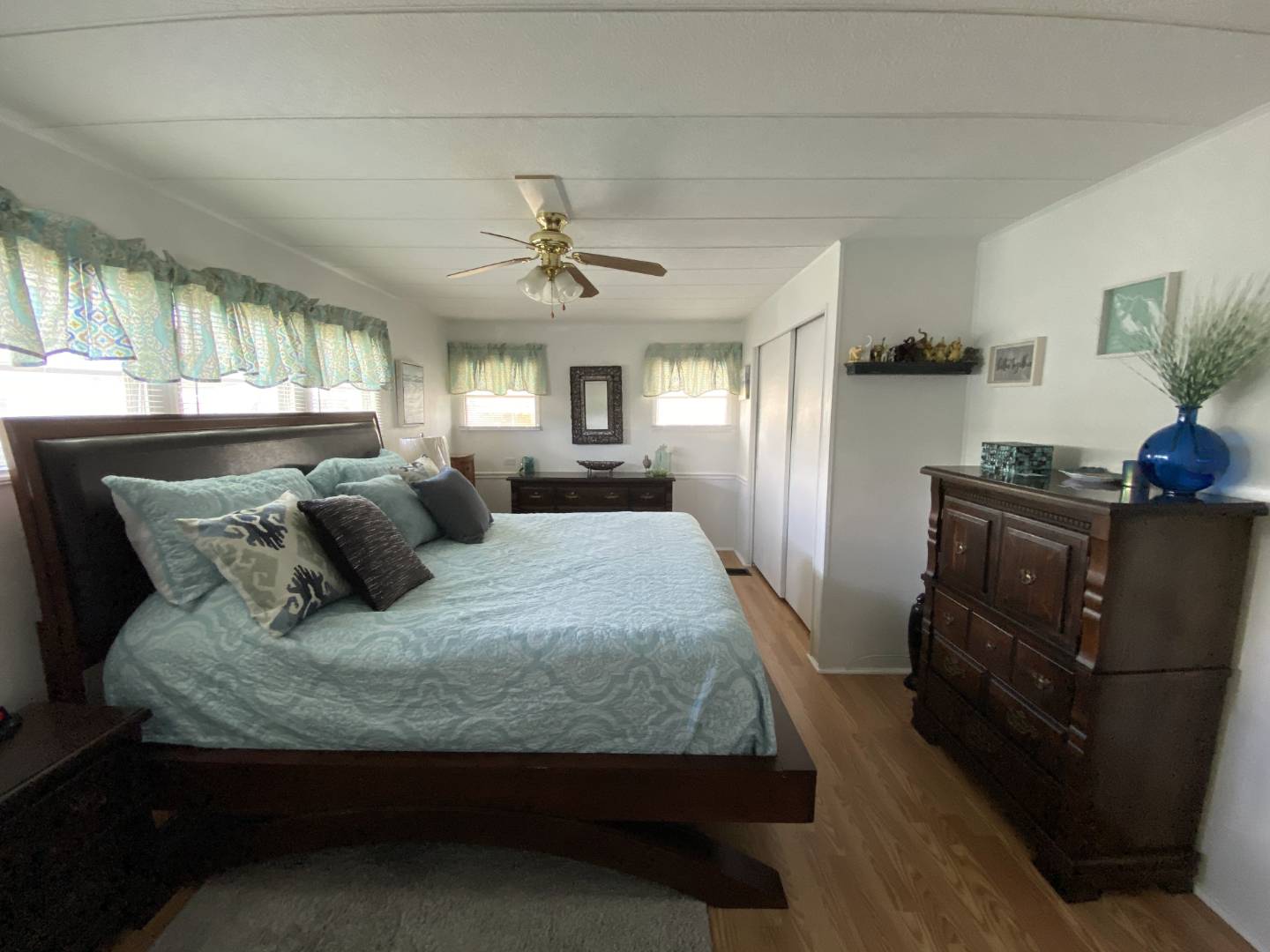 ;
;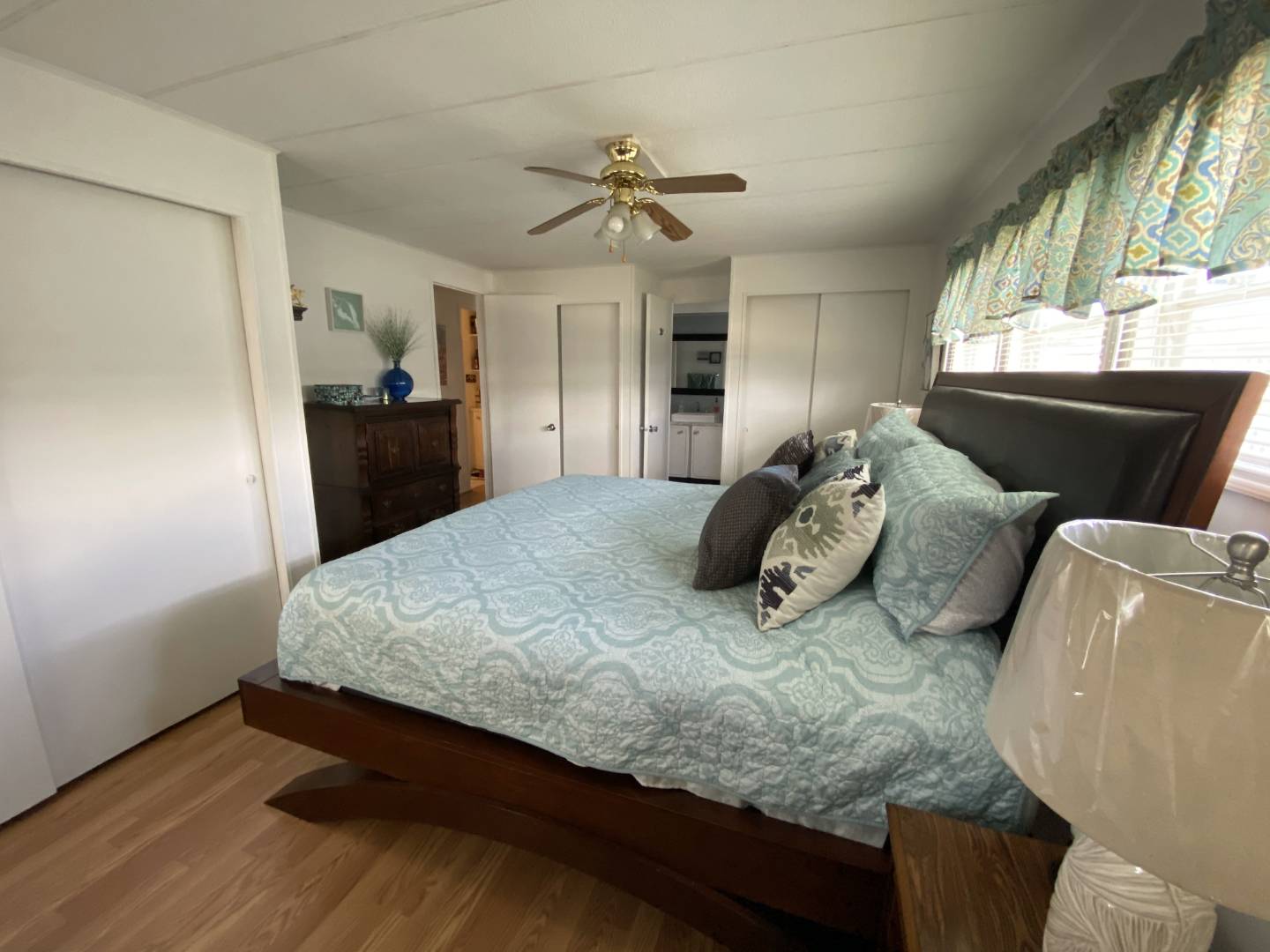 ;
;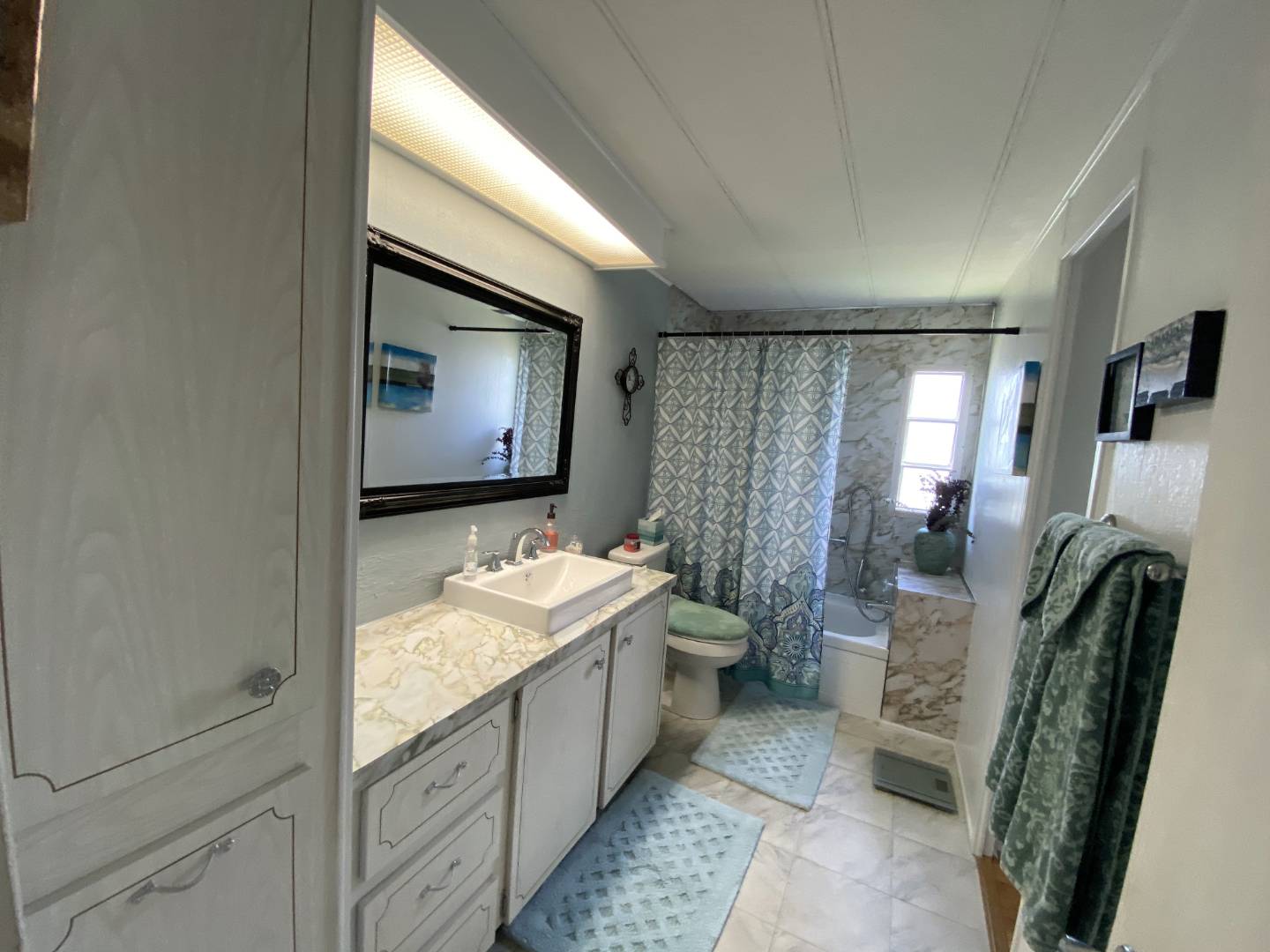 ;
;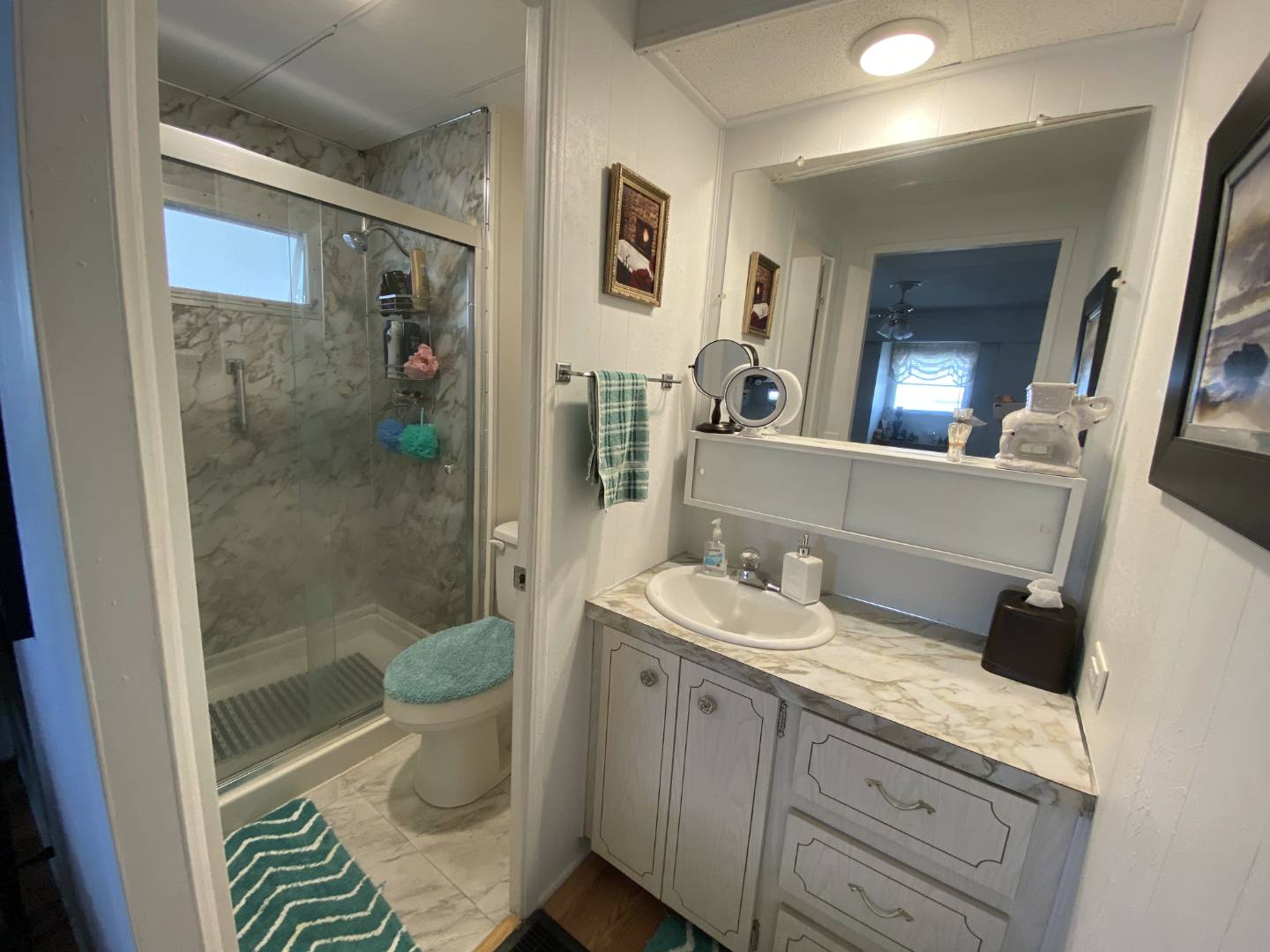 ;
;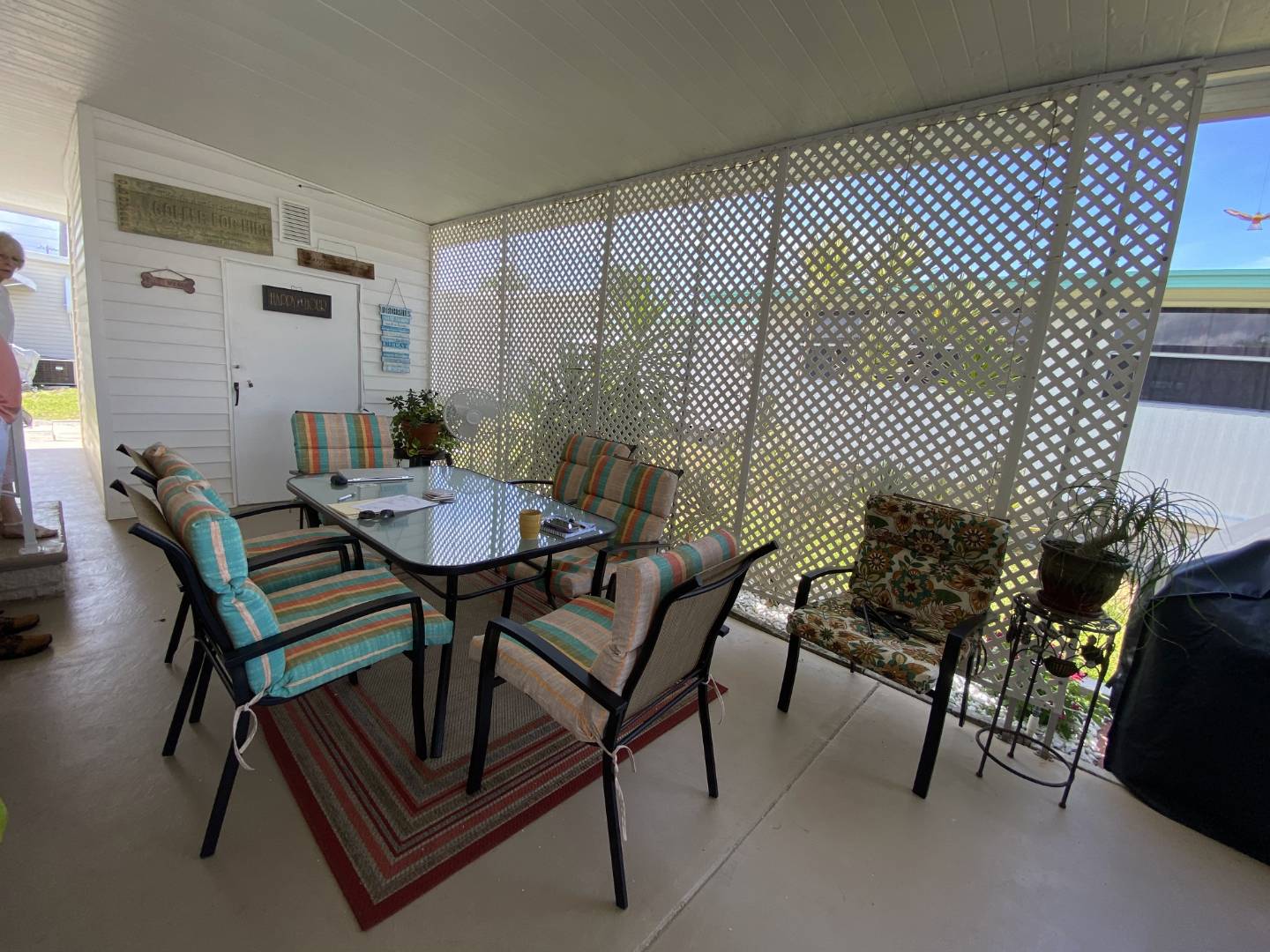 ;
;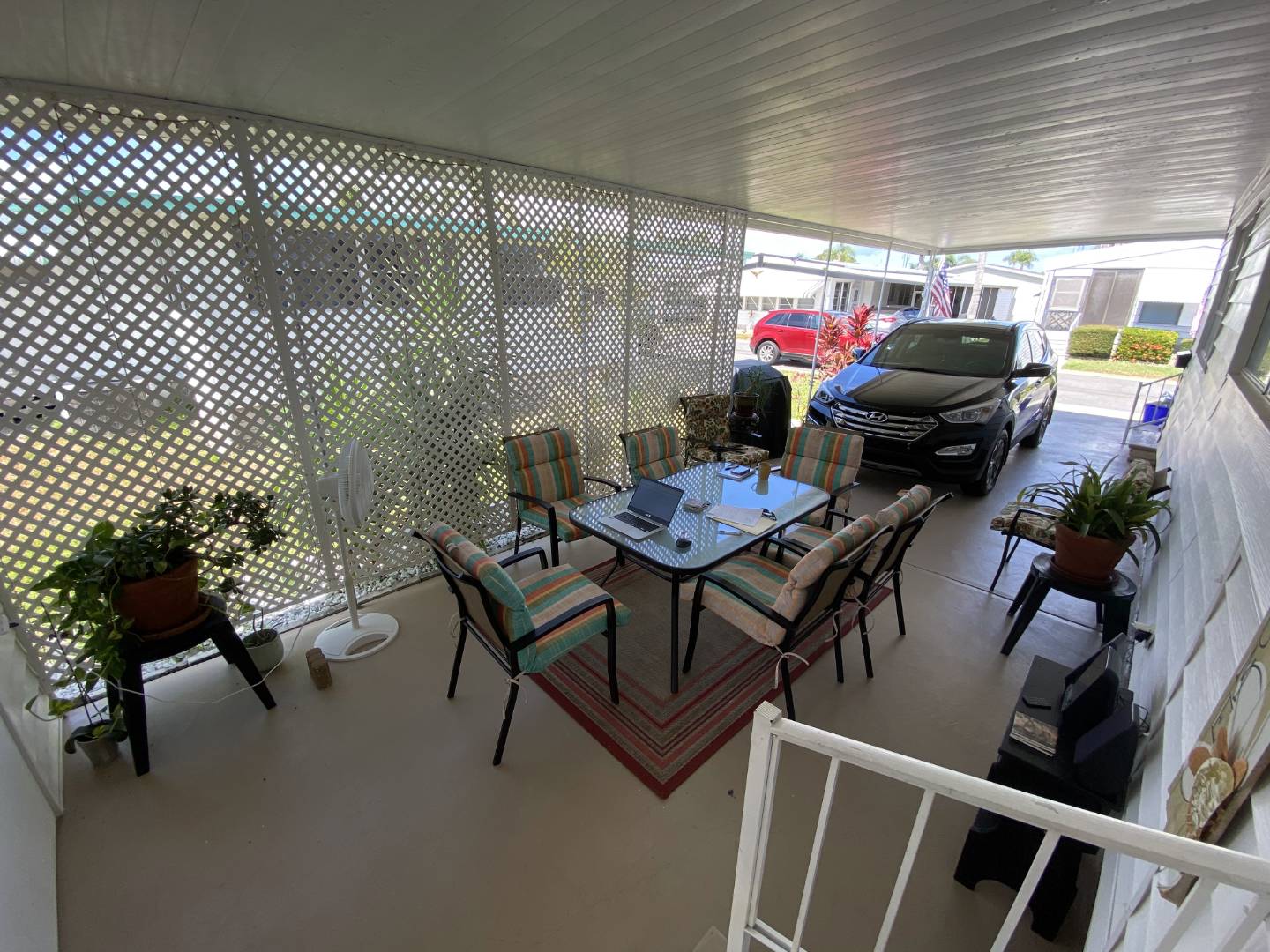 ;
;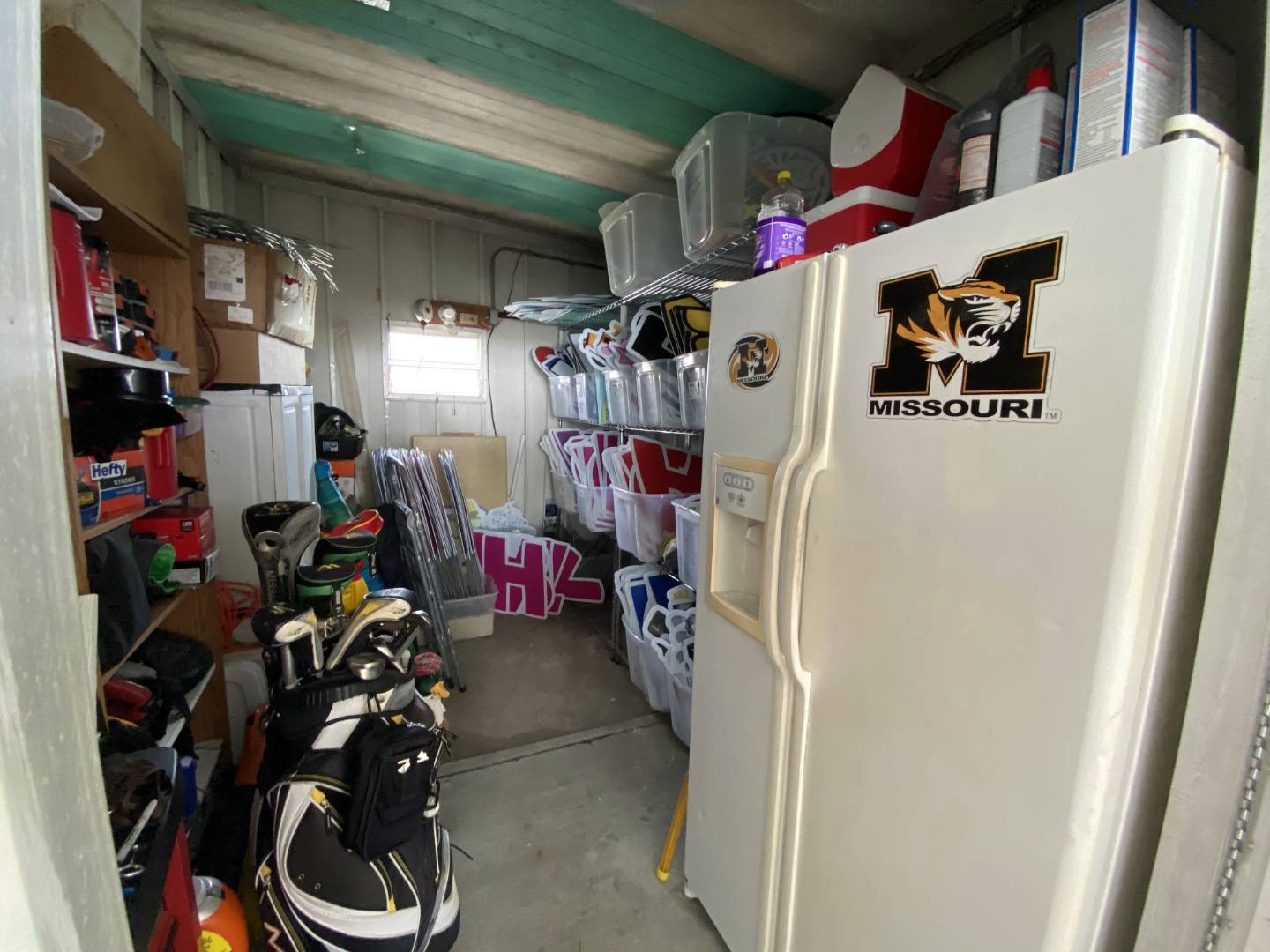 ;
;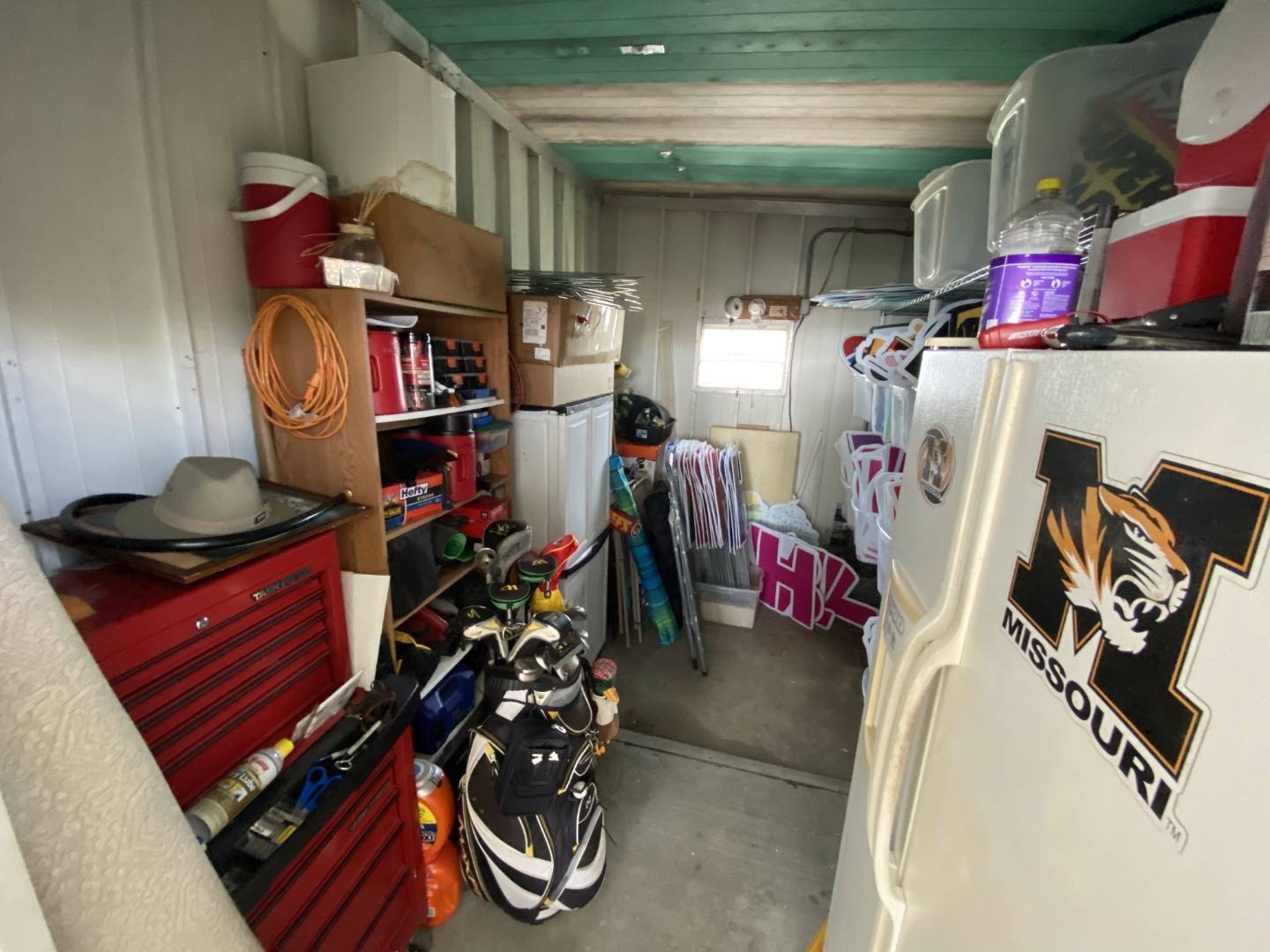 ;
;