26473 County Rd 9, Haxtun, CO 80731

|
18 Photos
26473 County Rd 9, Haxtun, CO
|

|
|
|
| Listing ID |
10931004 |
|
|
|
| Property Type |
House |
|
|
|
| County |
Phillips |
|
|
|
| Township |
8 |
|
|
|
|
| School |
Haxtun School District No. Re-2J |
|
|
|
| Tax ID |
0515-344-00-316 |
|
|
|
| FEMA Flood Map |
fema.gov/portal |
|
|
|
| Year Built |
1994 |
|
|
|
|
4 BEDROOM, 3 BATH "FIXER UPPER" ON 3.6 ACRES.
BEING SOLD IN "AS IS" CONDITION, CASH AND CONVENTIONAL BUYERS ONLY. THIS HOME IS READY FOR RENOVATION! Built in 1994 and placed on the current foundation in 2009 this home is over-engineered. Huge I-beams support the structure. A nicely arranged walk-out basement boasts an oversize two car garage with 220 outlet. The deck provides a view of the creek to the south. On the main level there is a large kitchen with breakfast area. Den with a gas stove, and sun porch. The master suite has walk in closet and the bathroom is large. Off the formal living room there are two more bedrooms both with walk-in closets. The basement has another family room with gas hookup for a fireplace. There is a large bedroom with egress window, and a 3/4 bath. This home is an opportunity to have your own country property at a discount. Make it your own, there is a lot of potential. Please contact Shay Realty to schedule your showing.
|
- 4 Total Bedrooms
- 2 Full Baths
- 1 Half Bath
- 2889 SF
- 3.61 Acres
- Built in 1994
- Renovated 2009
- 2 Stories
- Available 9/01/2020
- Bi-Level/High Ranch Style
- Full Basement
- 1080 Lower Level SF
- Lower Level: Finished, Garage Access, Walk Out
- 1 Lower Level Bedroom
- 1 Lower Level Bathroom
- Renovation: Manufactured home was placed on current foundation in 2009.
- Open Kitchen
- Laminate Kitchen Counter
- Oven/Range
- Dishwasher
- Laminate Flooring
- 5 Rooms
- Living Room
- Dining Room
- Family Room
- Formal Room
- Den/Office
- Primary Bedroom
- Walk-in Closet
- Kitchen
- Breakfast
- Laundry
- Private Guestroom
- First Floor Primary Bedroom
- First Floor Bathroom
- 2 Fireplaces
- Propane Stove
- Forced Air
- 1 Heat/AC Zones
- Propane Fuel
- Manufactured (Multi-Section) Construction
- Hardi-Board Siding
- Asphalt Shingles Roof
- Attached Garage
- 2 Garage Spaces
- Private Well Water
- Private Septic
- Deck
- Scenic View
- Farm View
- Sold on 9/18/2020
- Sold for $165,000
- Buyer's Agent: Dale Schnee
- Company: Willow Realty
Listing data is deemed reliable but is NOT guaranteed accurate.
|



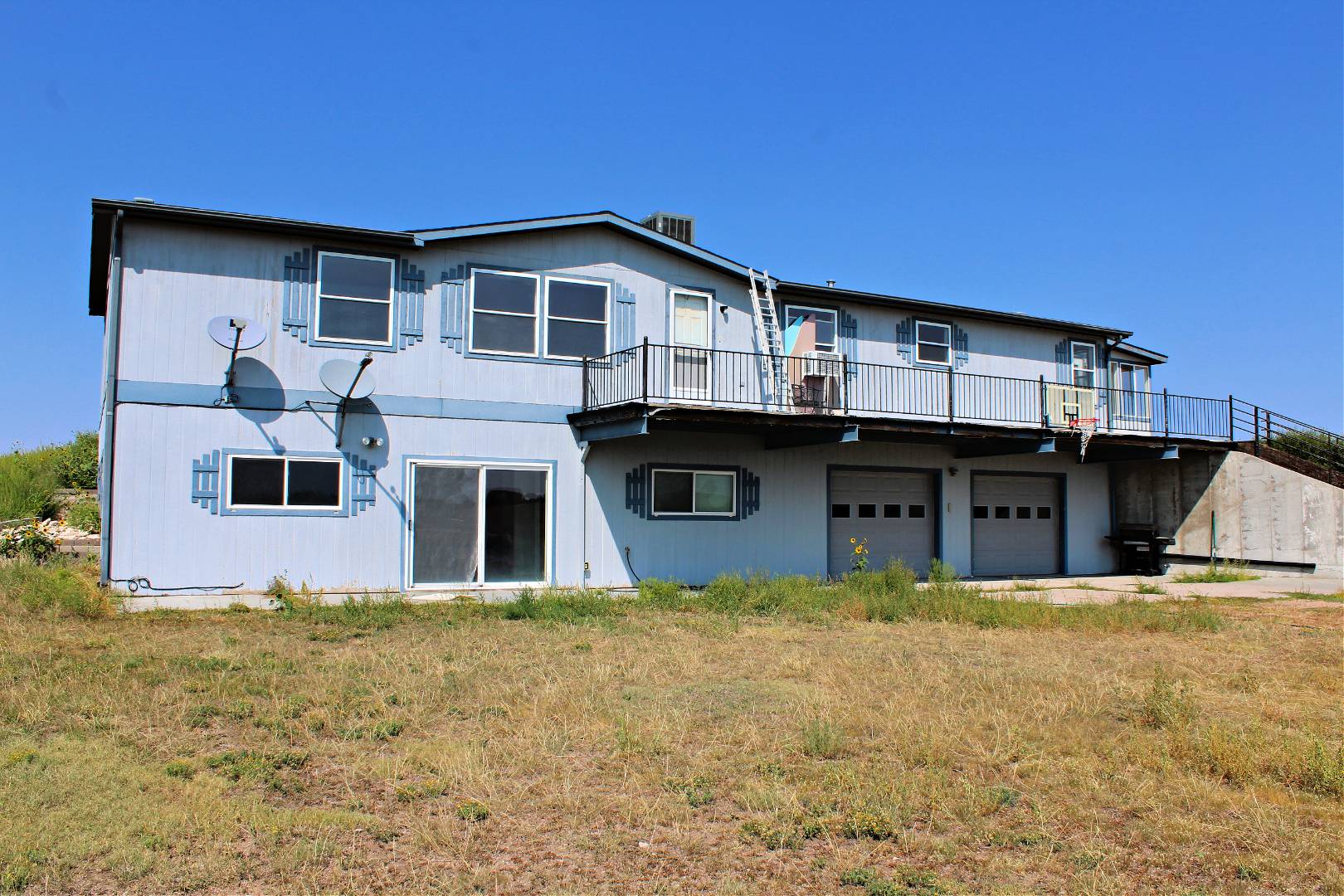


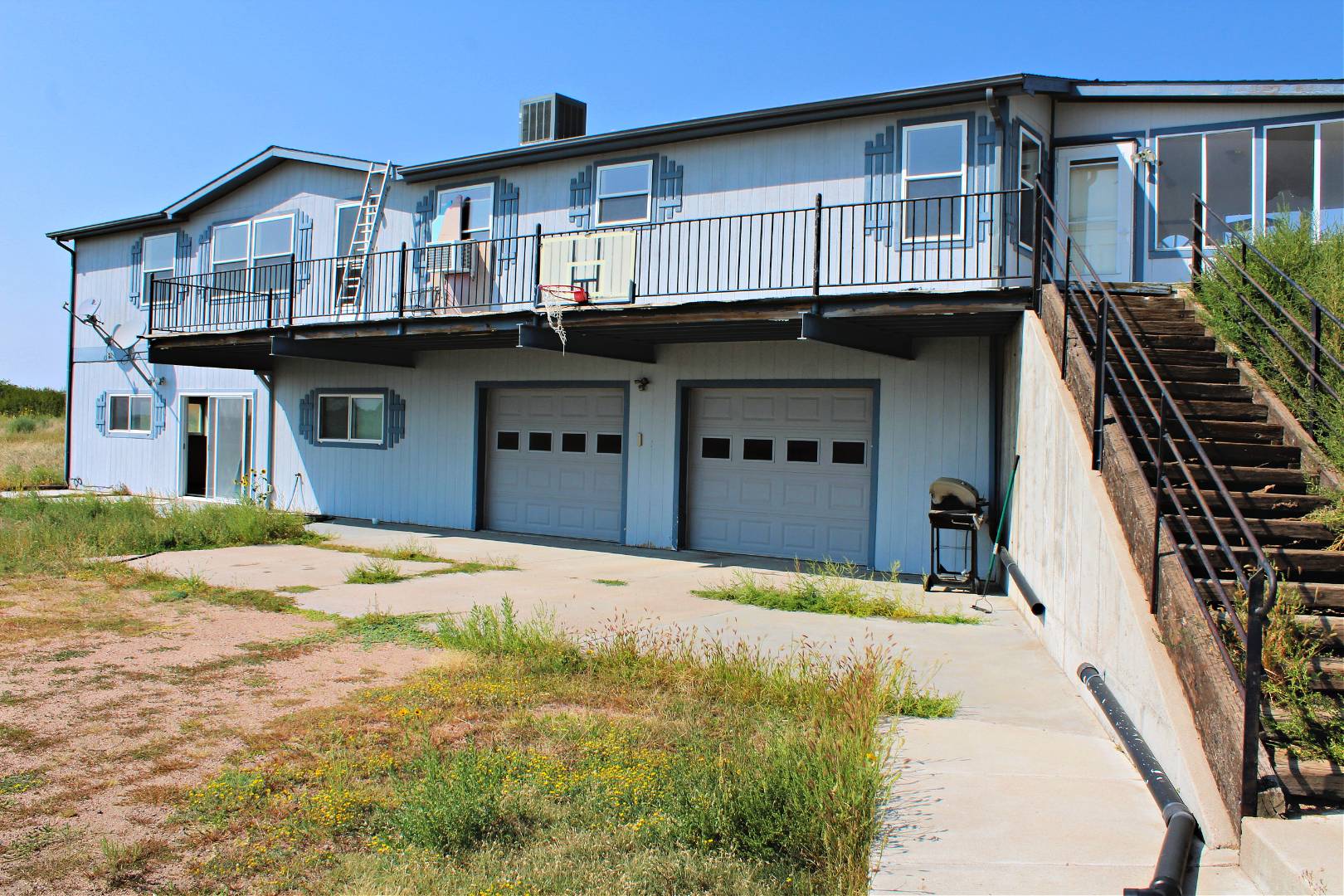 ;
;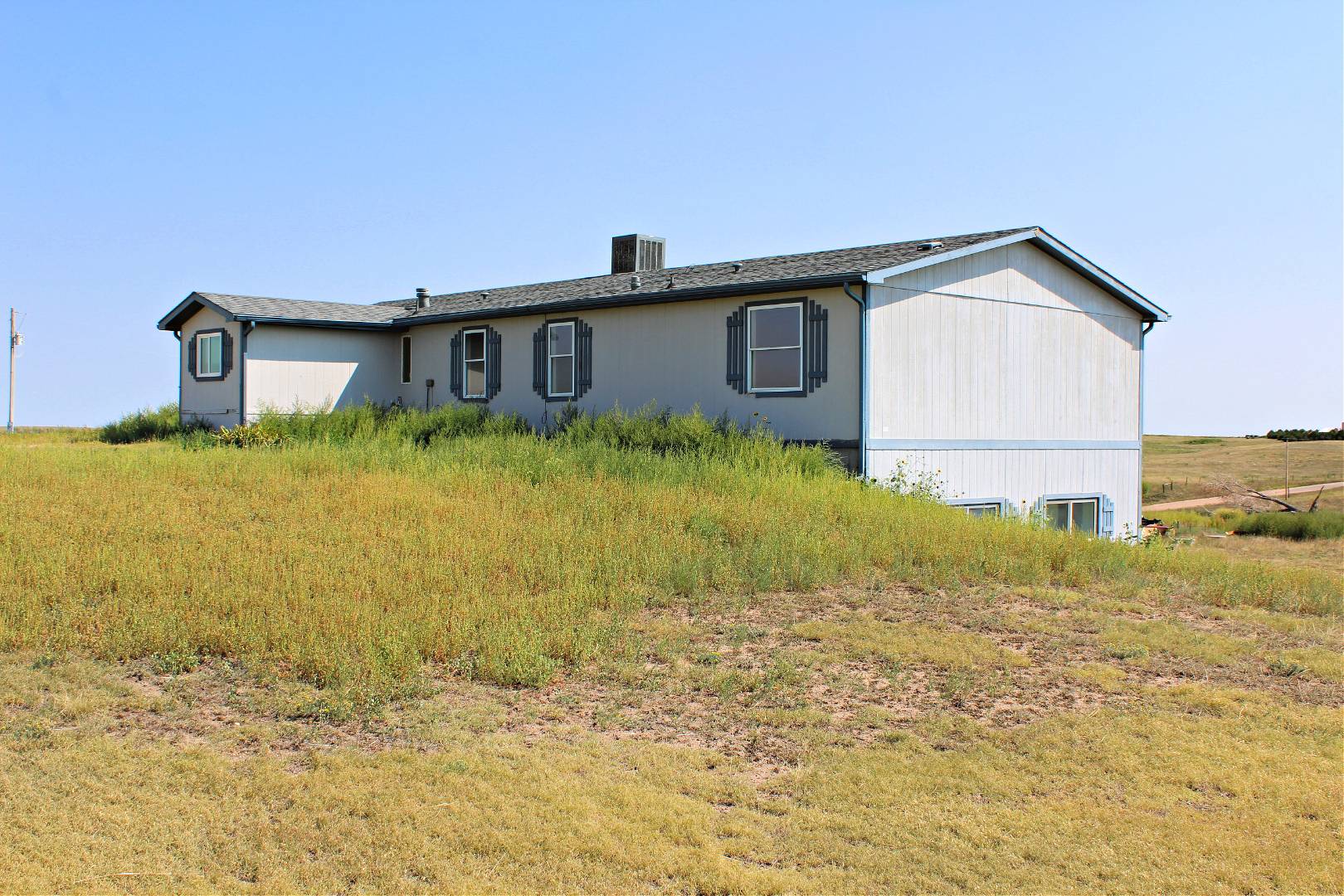 ;
;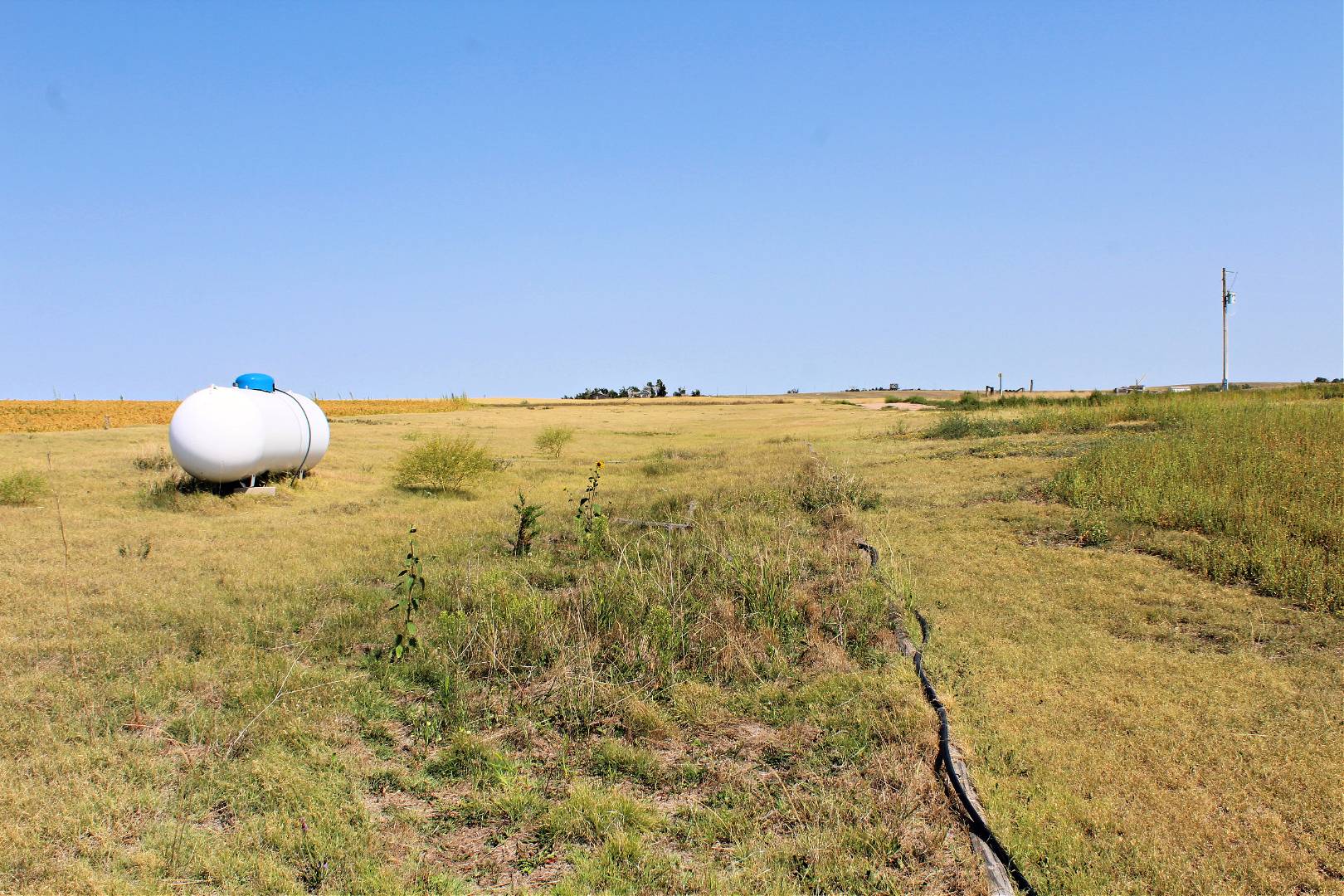 ;
;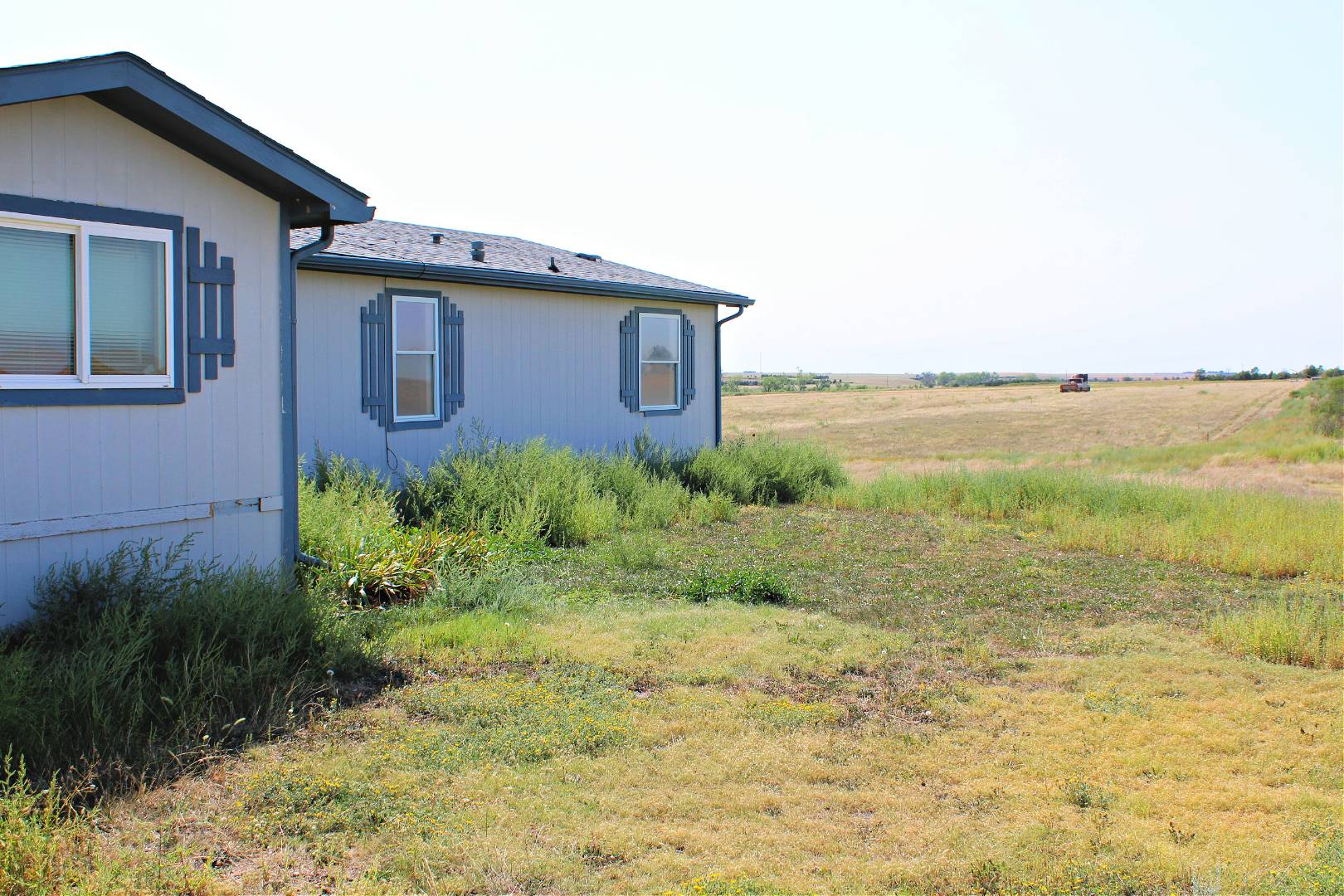 ;
;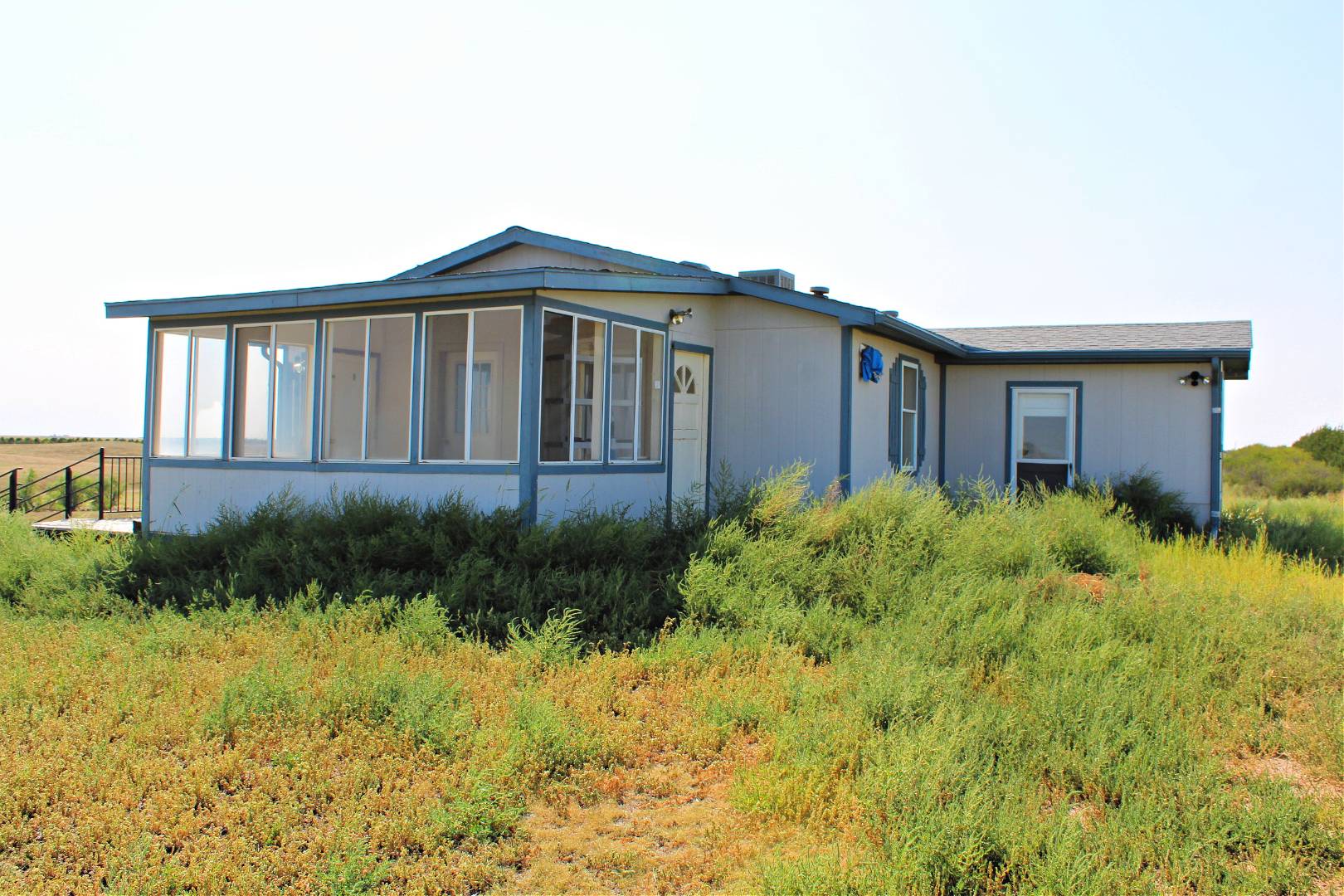 ;
;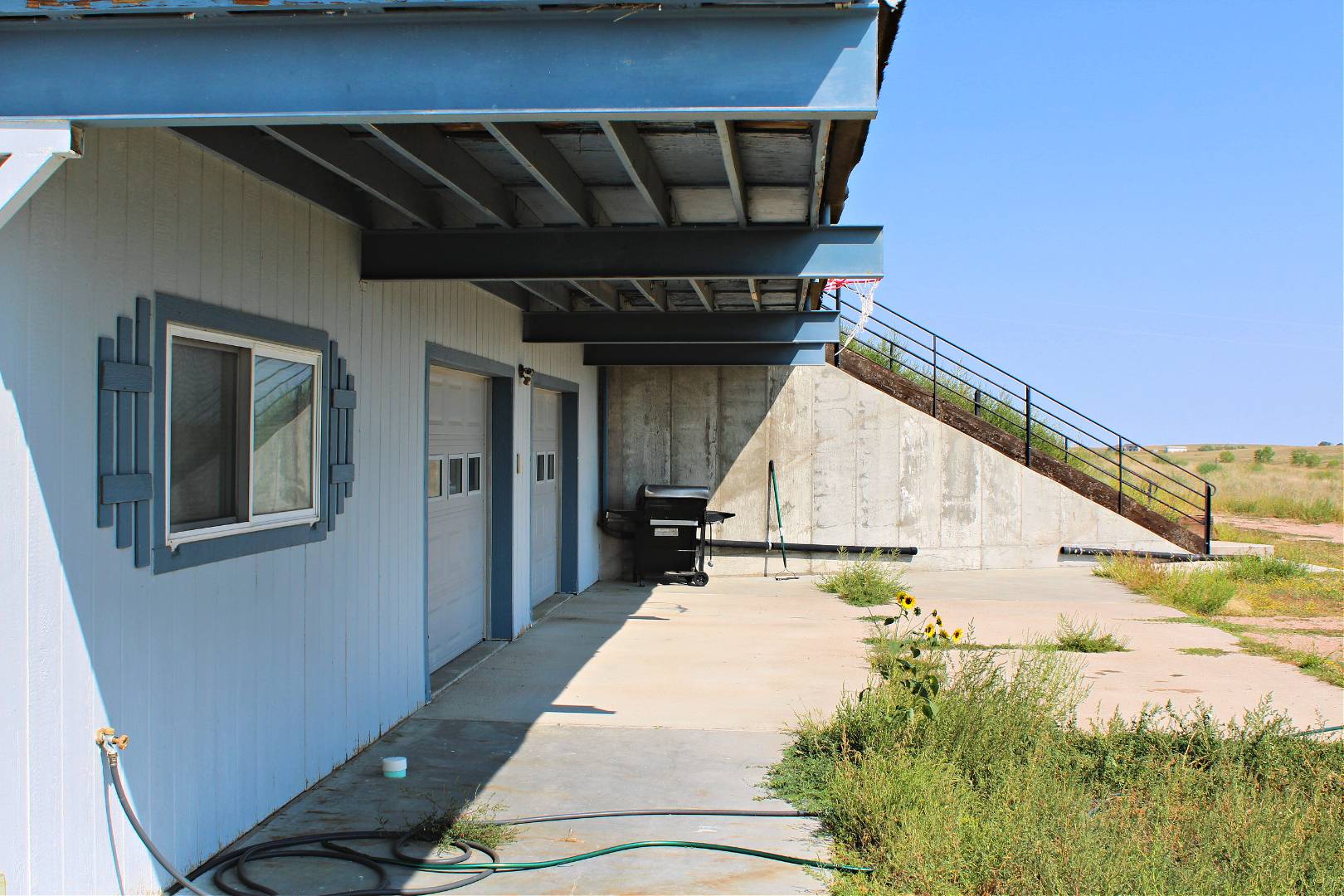 ;
;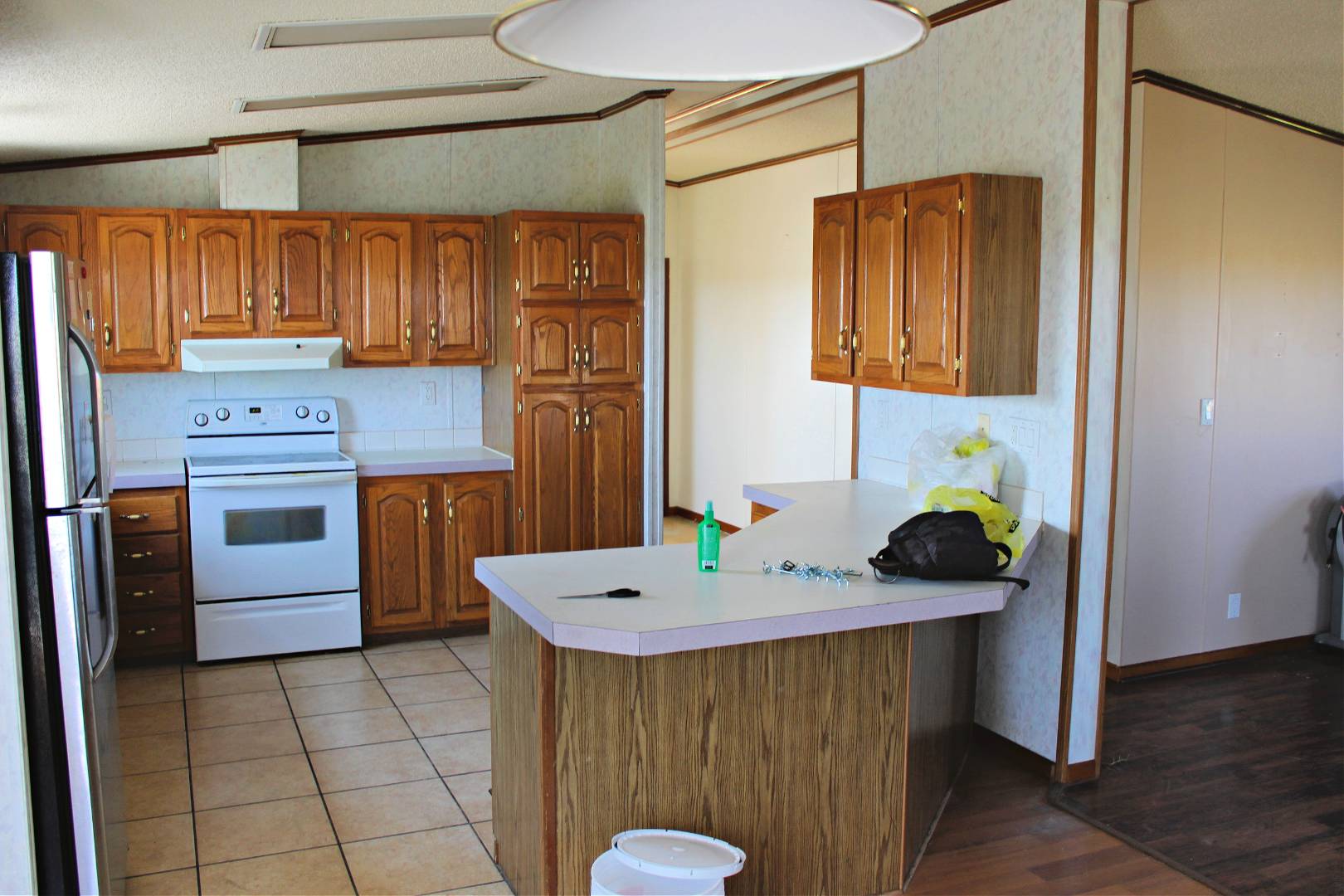 ;
;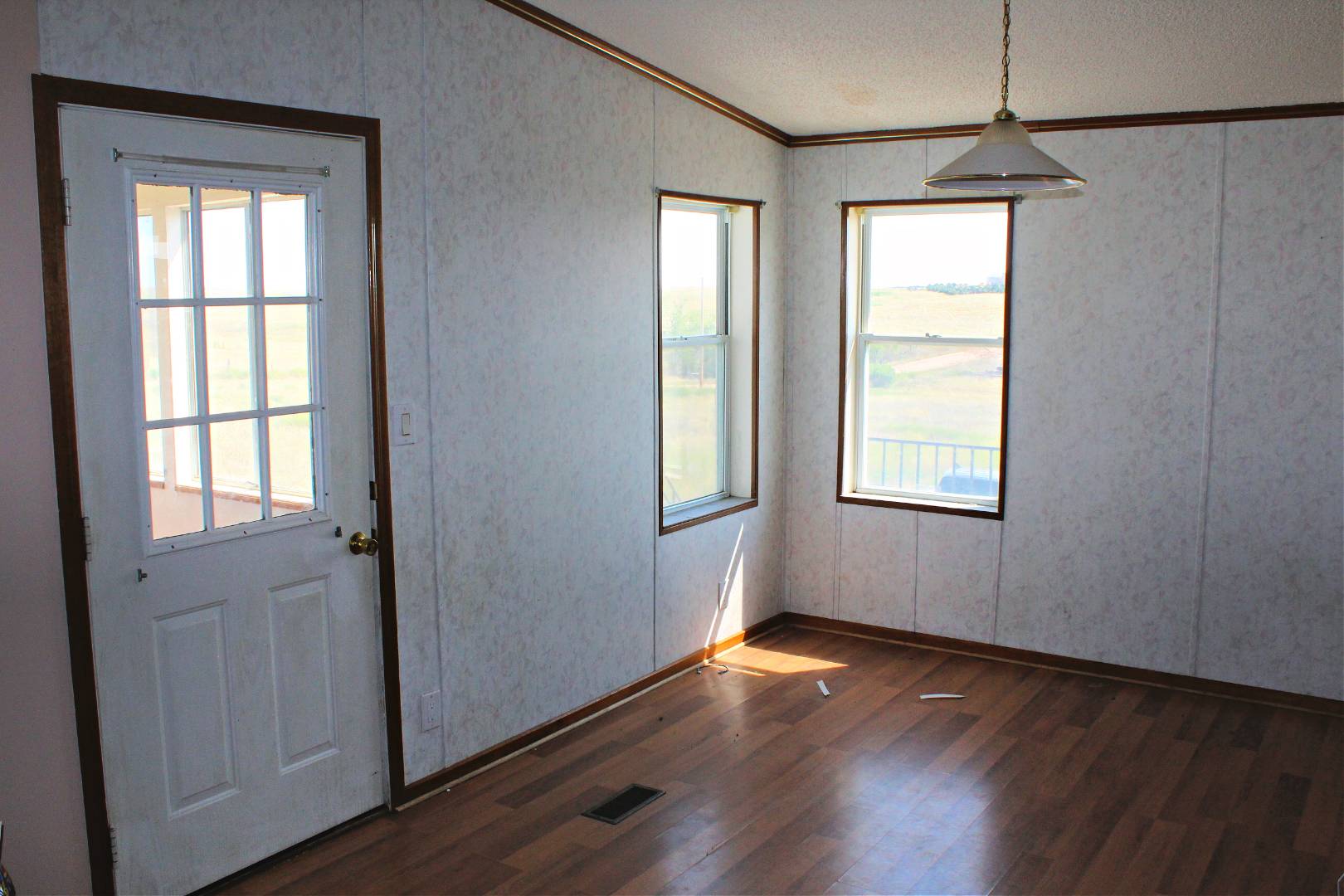 ;
;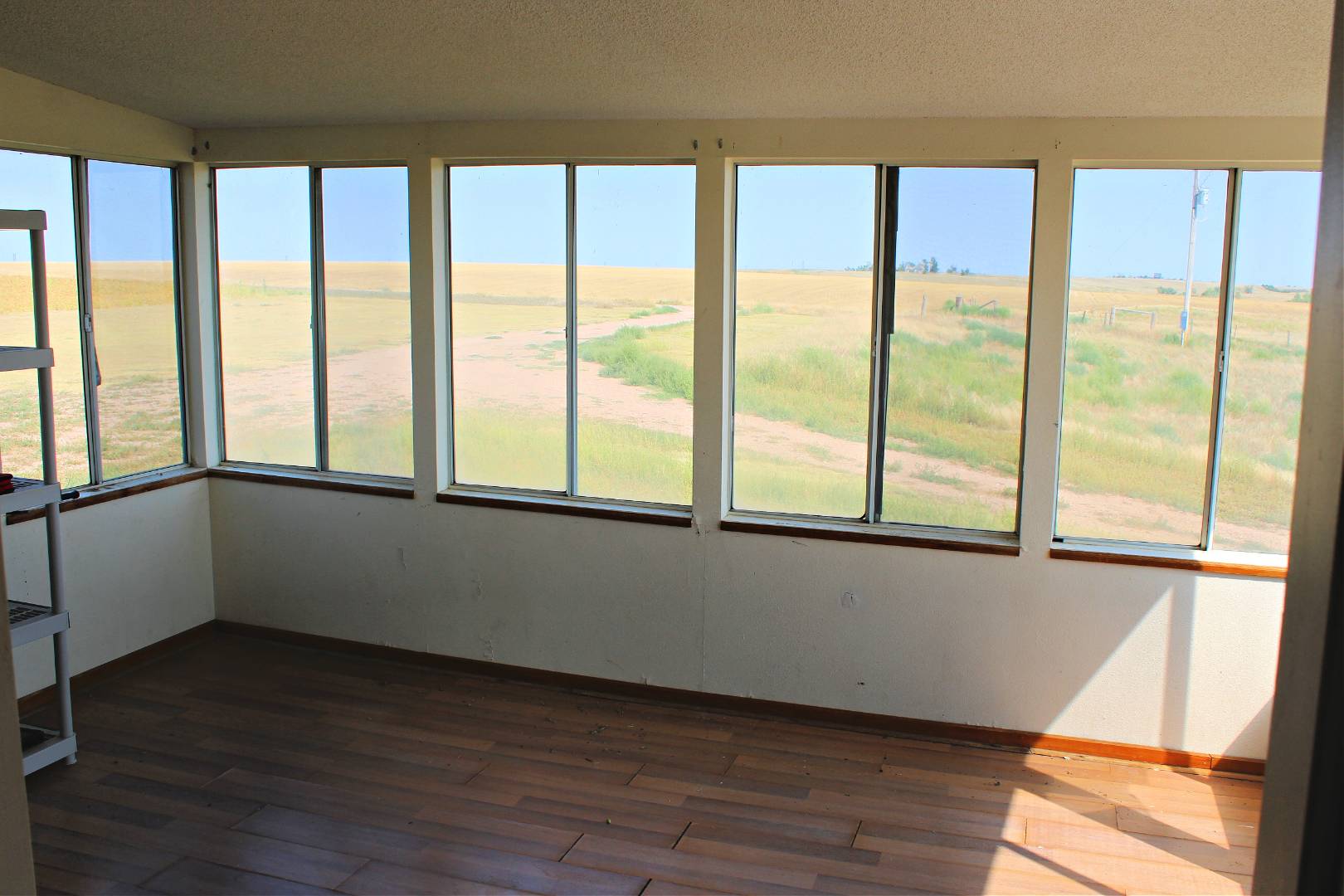 ;
;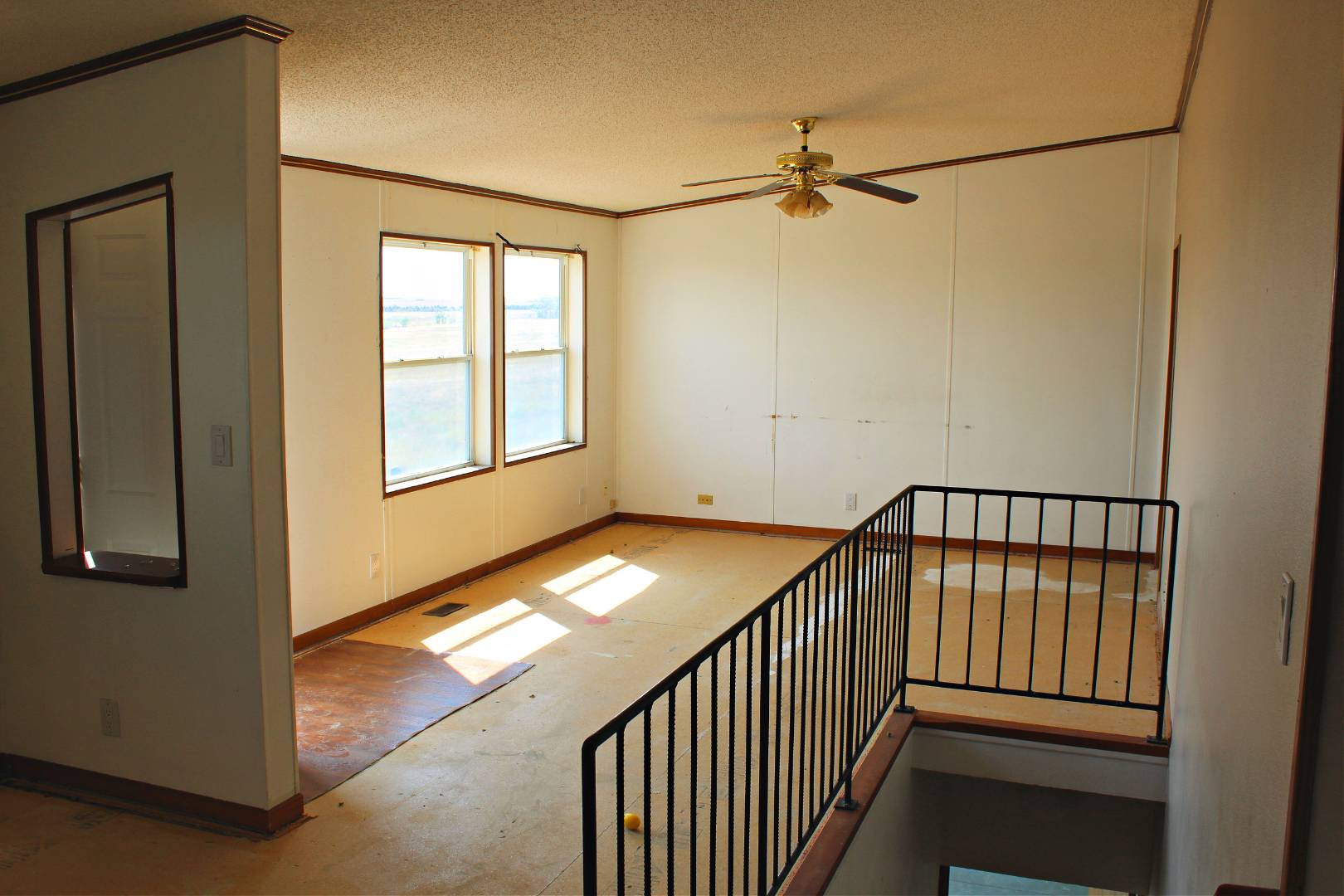 ;
;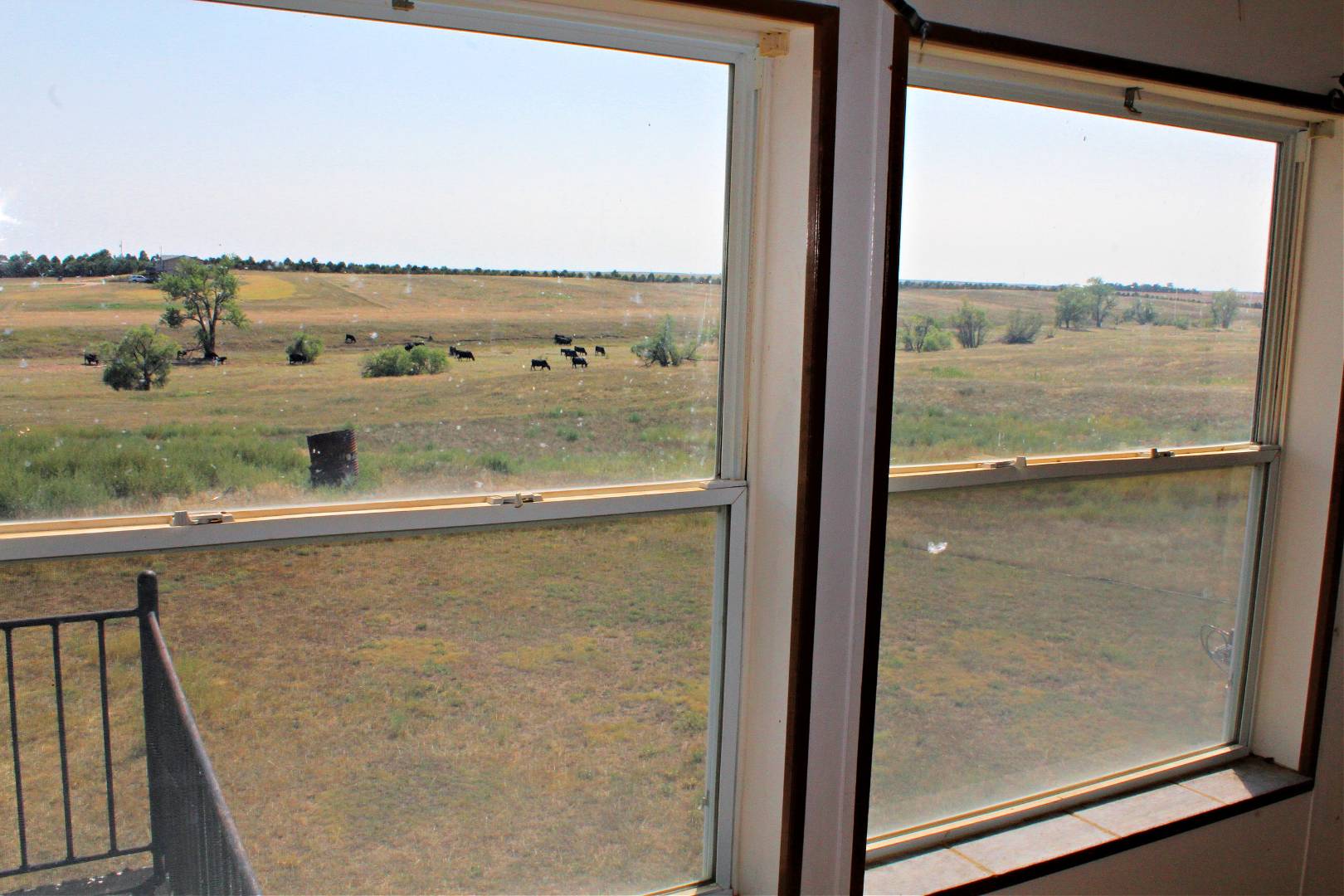 ;
;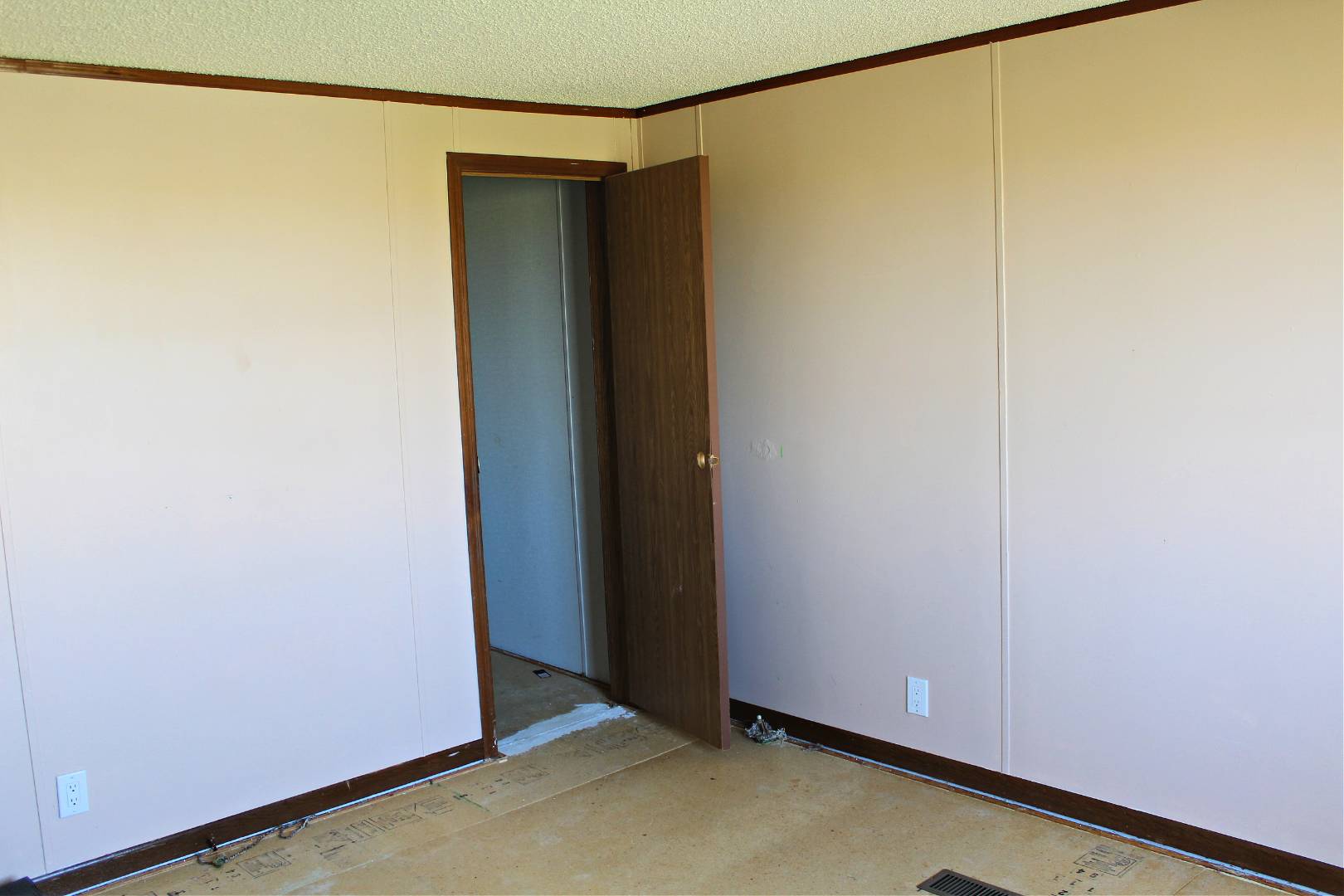 ;
;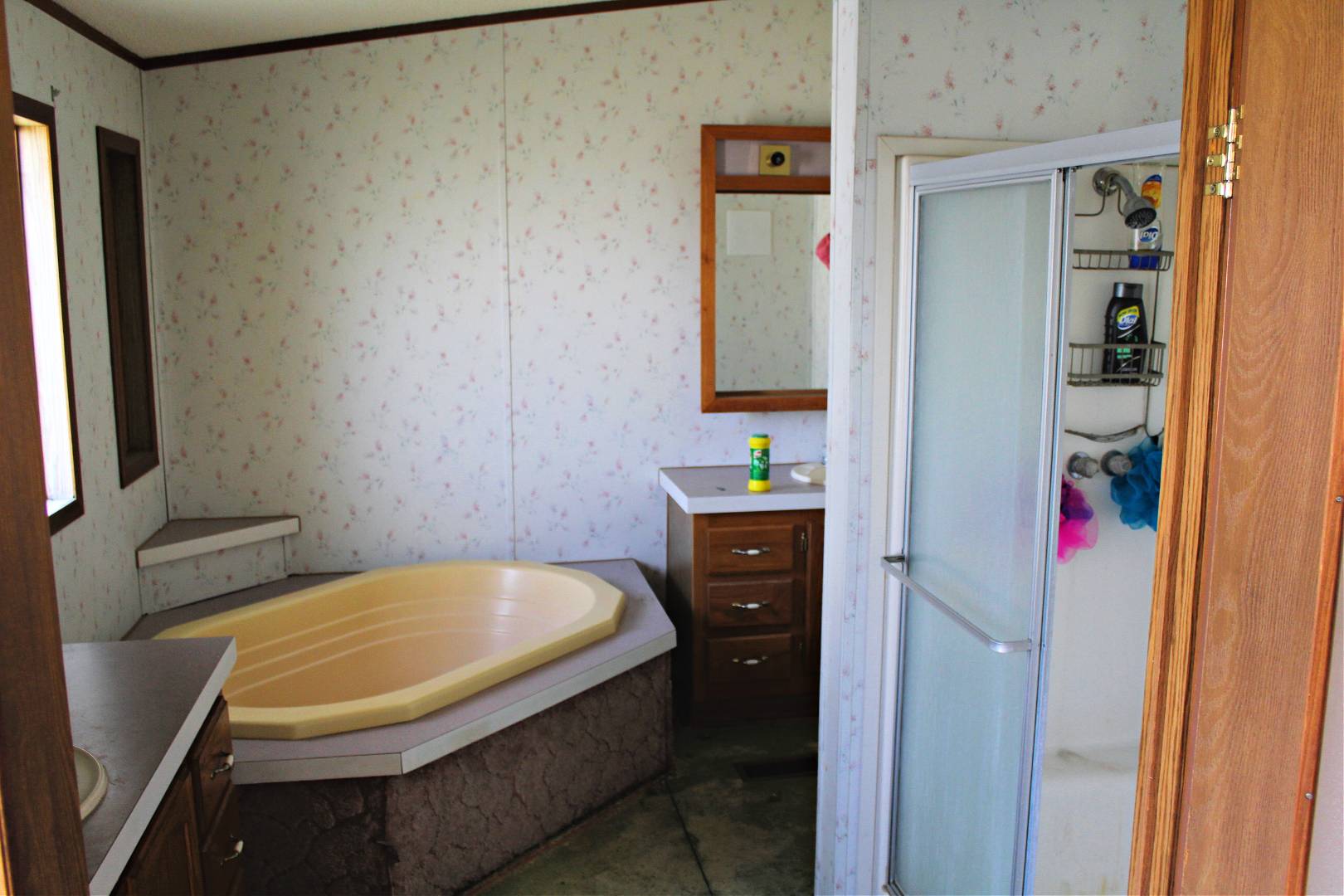 ;
;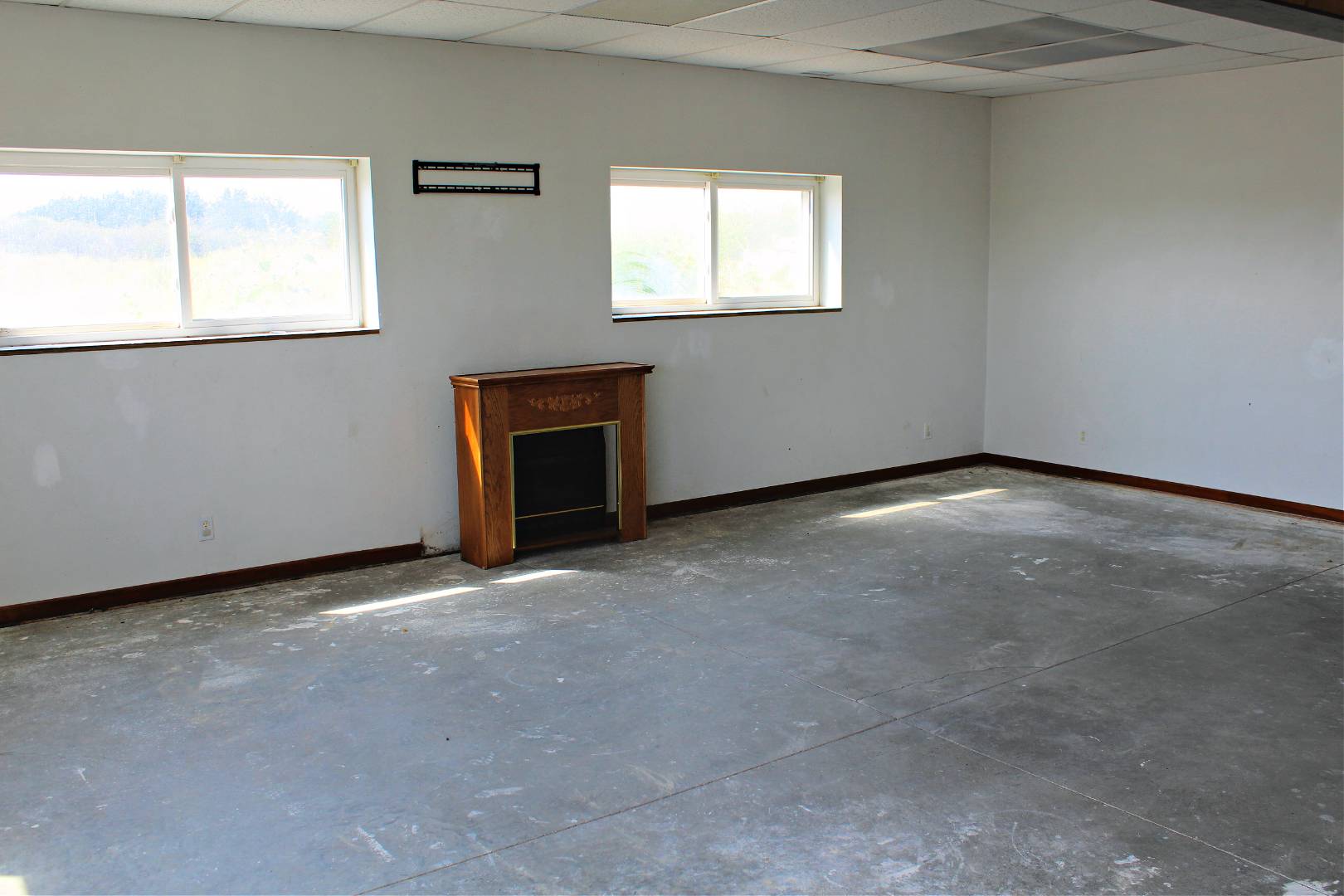 ;
;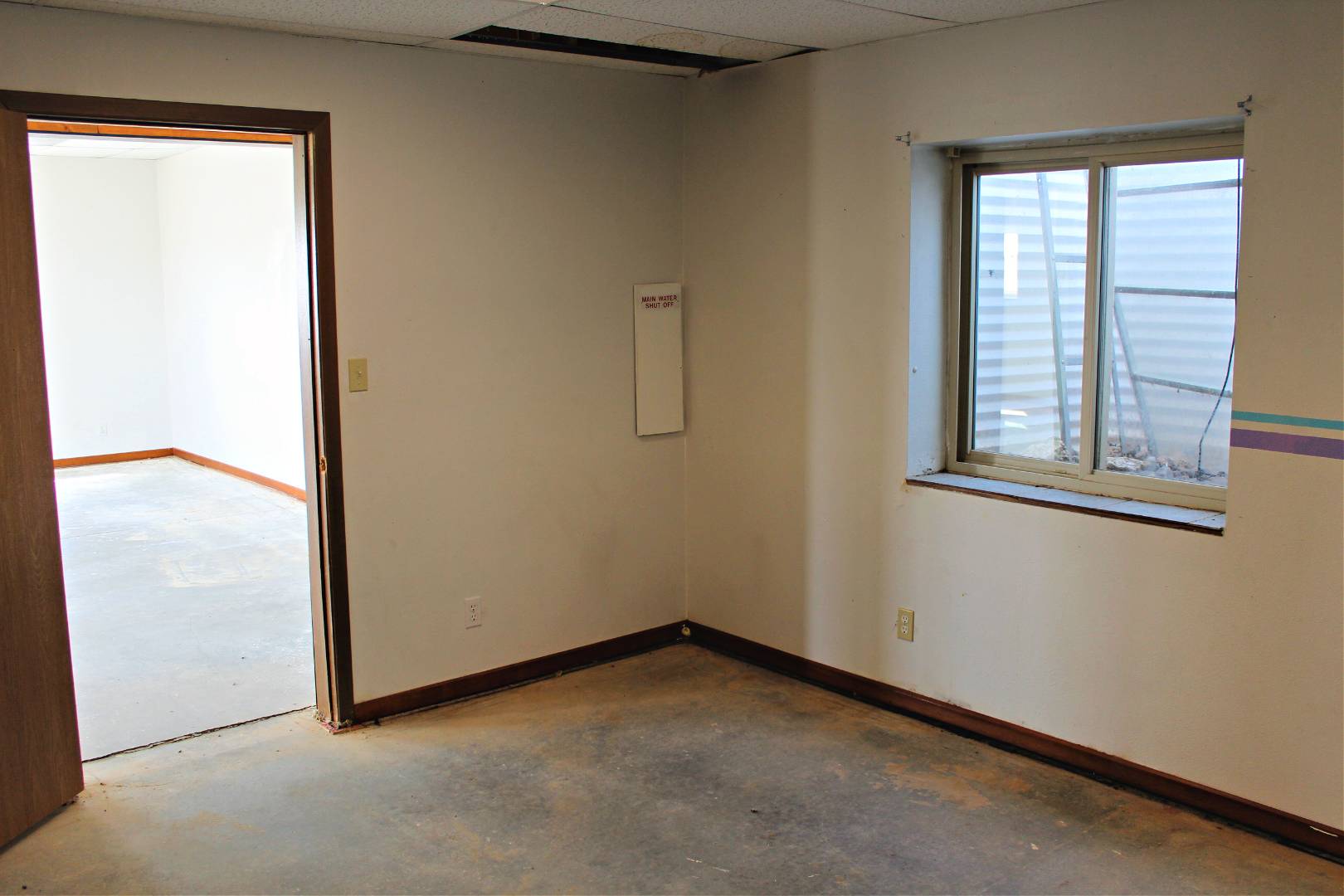 ;
;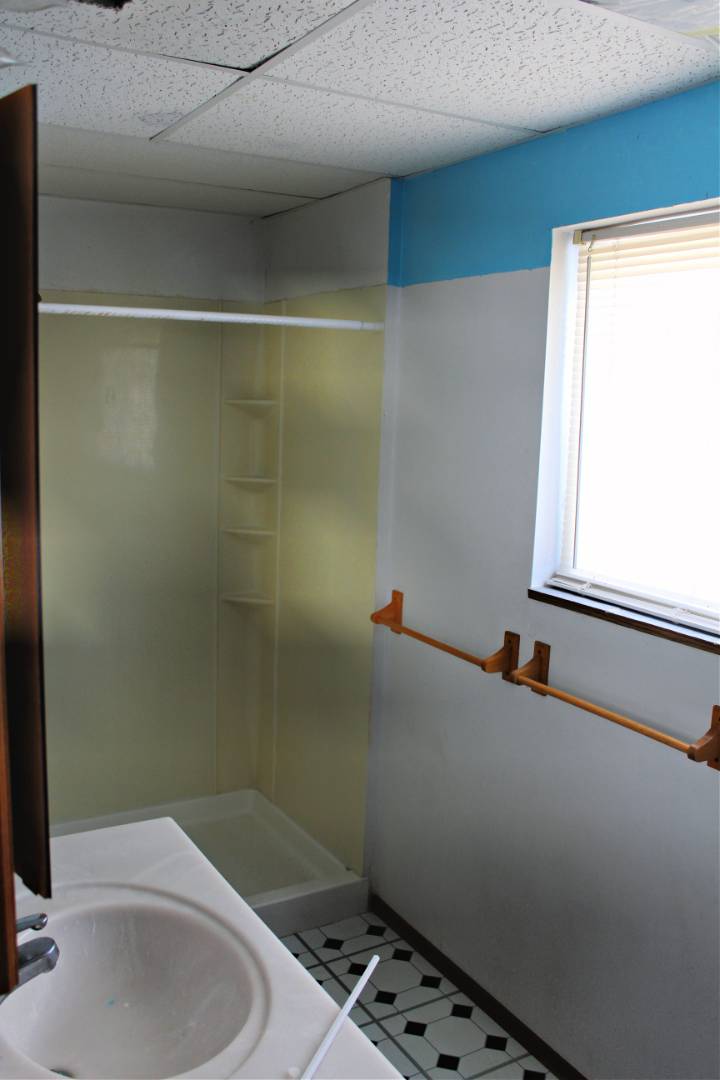 ;
;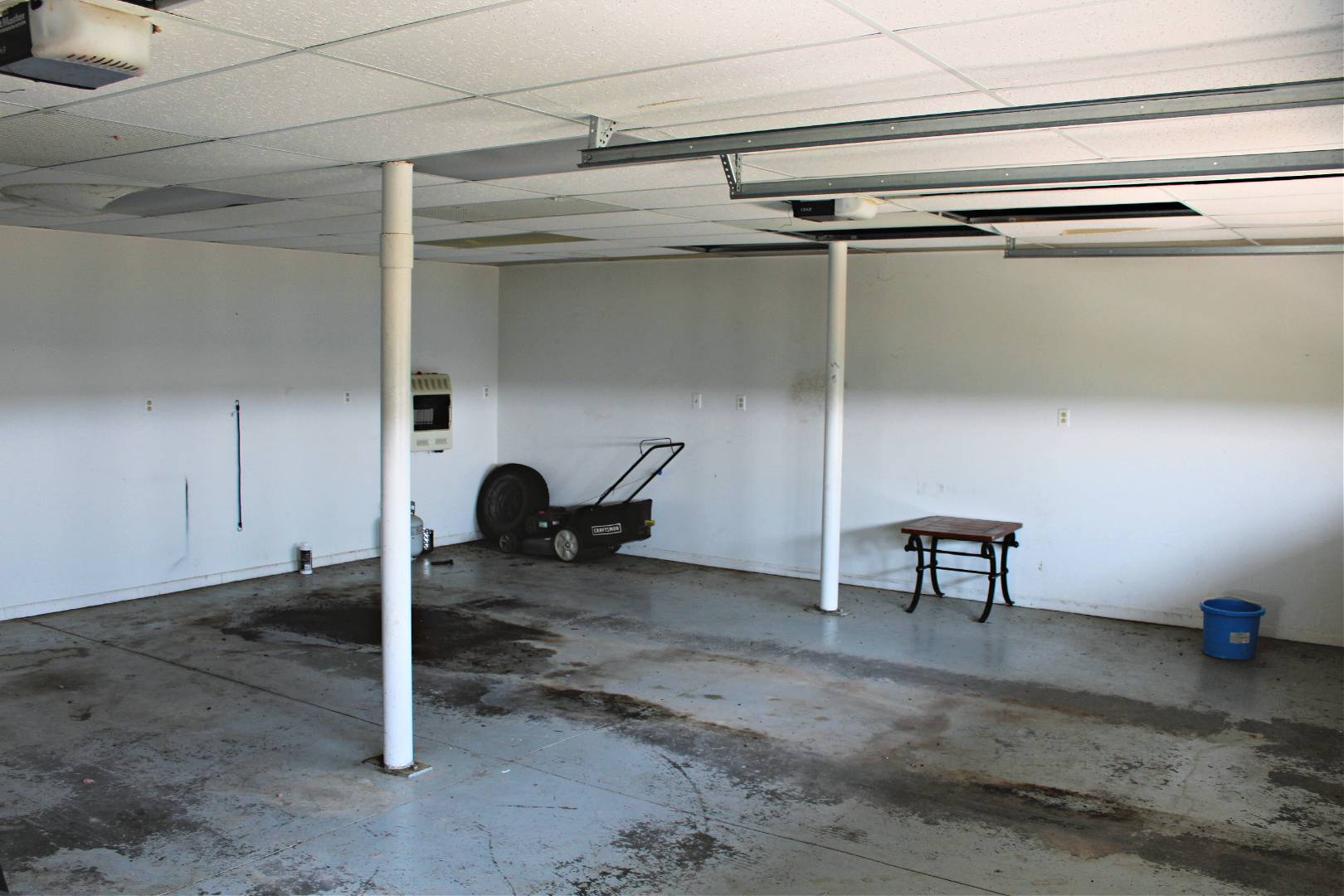 ;
;