266 North Main Street, Village of Southampton, NY 11968
| Listing ID |
11068557 |
|
|
|
| Property Type |
Residential |
|
|
|
| County |
Suffolk |
|
|
|
| Township |
Southampton |
|
|
|
|
| School |
Southampton |
|
|
|
| Tax ID |
0904-009.000-0002-011.005 |
|
|
|
| FEMA Flood Map |
fema.gov/portal |
|
|
|
| Year Built |
2018 |
|
|
|
|
In the heart of Southampton Village, moments to Jobs Lane, this 1 acre property is in the perfect location with easy access to Village shopping, dining and beaches. The brand new home offers 8,000 sf of living space with a total of seven bedrooms, seven full and two half baths. The first floor features a gorgeous foyer, formal dining room and spacious living room that opens into an inviting sunroom. The gourmet kitchen features a large center island and breakfast room that looks to the expansive outdoor patio. The family room has views of the manicured backyard as well as access to the screened-in porch. The first floor is complete with an ensuite junior primary bedroom, a half bath and laundry. Two roof decks can be accessed on the second level from four ensuite bedrooms. The upstairs primary suite features a large walk-in closet and a stunning marble bath. The finished lower level offers ample space for recreational activities and a sun-lit gym, in addition to two guest bedrooms and 2.5 baths. Outside, find a gorgeous patio overlooking the 52 foot long oversized heated gunite pool complete with 50' sundeck that is surrounded by lush landscaping - perfect for entertaining. Complete with 5 fireplaces and a 2-car garage. The home also features brand new top of the line Samsung TV's and a Sonos sound system throughout the home and outdoor spaces. All newly designer furnished! Priced to rent ASAP
|
- 7 Total Bedrooms
- 7 Full Baths
- 2 Half Baths
- 8000 SF
- 0.92 Acres
- Built in 2018
- Full Basement
- Lower Level: Finished
- Internet
- TV
- Linens Included
- Pets Allowed
| Period | Price | Dates | Status |
|---|
| August-LD | $185,000 | Aug 1st 2023 - Sep 4th 2023 | Unavailable |
- Open Kitchen
- Marble Kitchen Counter
- Oven/Range
- Refrigerator
- Dishwasher
- Microwave
- Garbage Disposal
- Washer
- Dryer
- Stainless Steel
- Hardwood Flooring
- Furnished
- Entry Foyer
- Living Room
- Dining Room
- Family Room
- Den/Office
- Primary Bedroom
- en Suite Bathroom
- Walk-in Closet
- Media Room
- Library
- Kitchen
- 5 Fireplaces
- Forced Air
- Propane Fuel
- Central A/C
- Frame Construction
- Detached Garage
- 2 Garage Spaces
- Municipal Water
- Private Septic
- Pool: In Ground, Gunite, Heated, Solar
- Near Bus
- Near Train
Listing data is deemed reliable but is NOT guaranteed accurate.
|



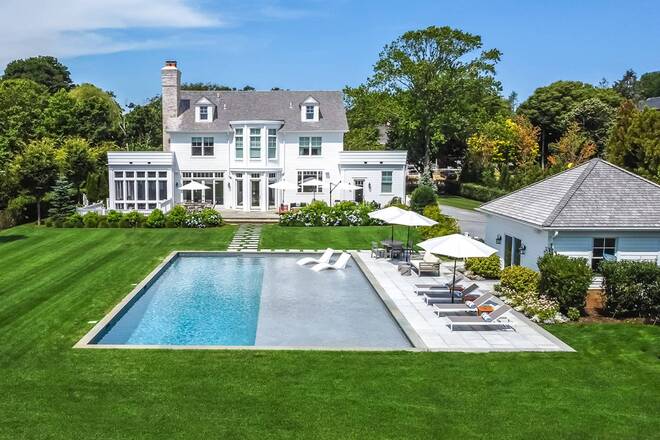


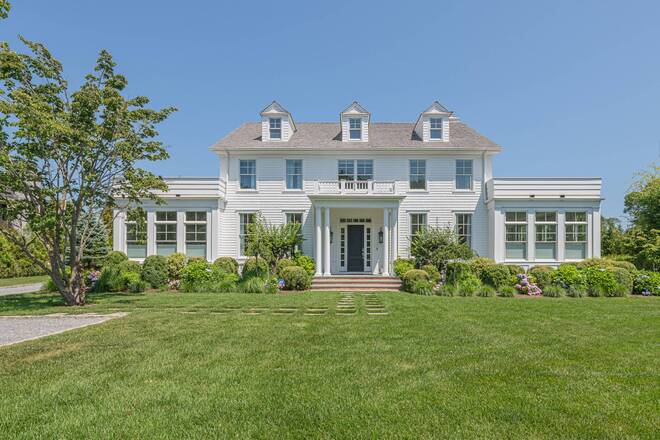 ;
;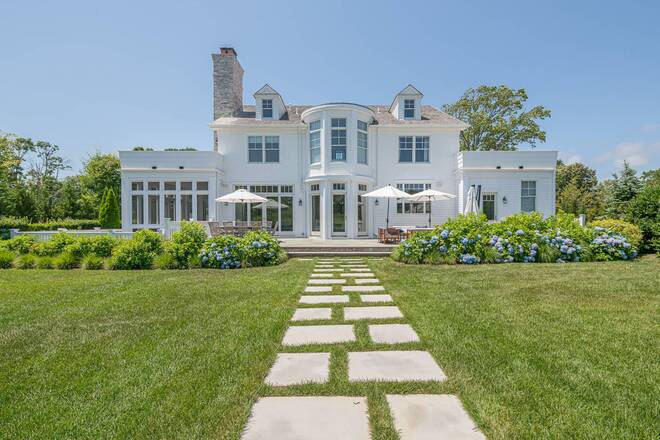 ;
;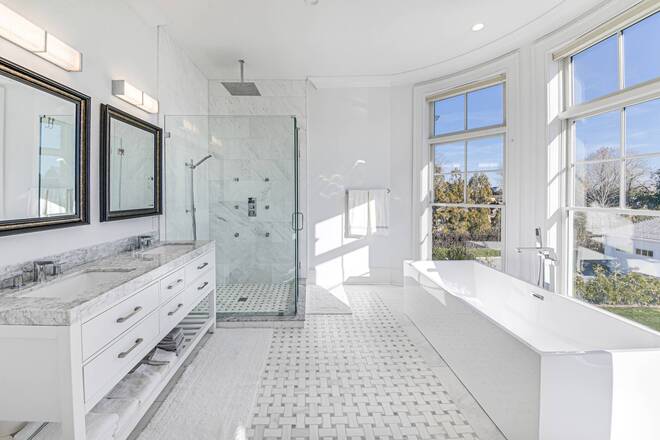 ;
;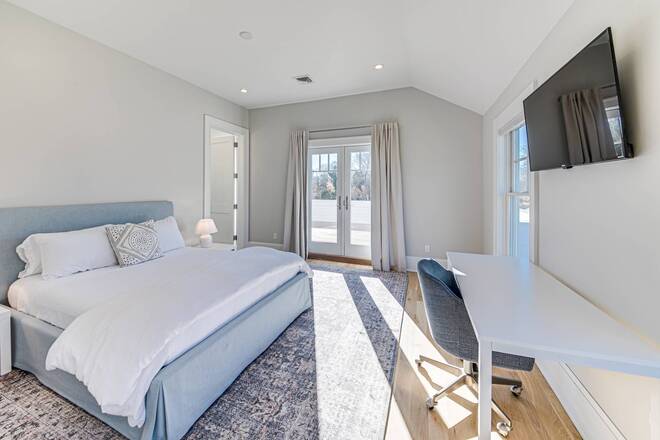 ;
;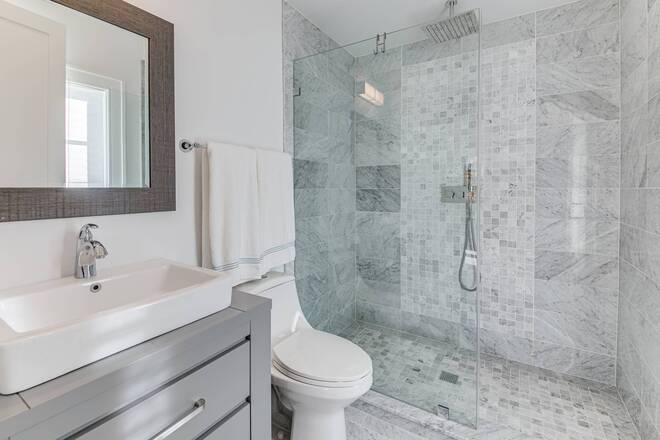 ;
;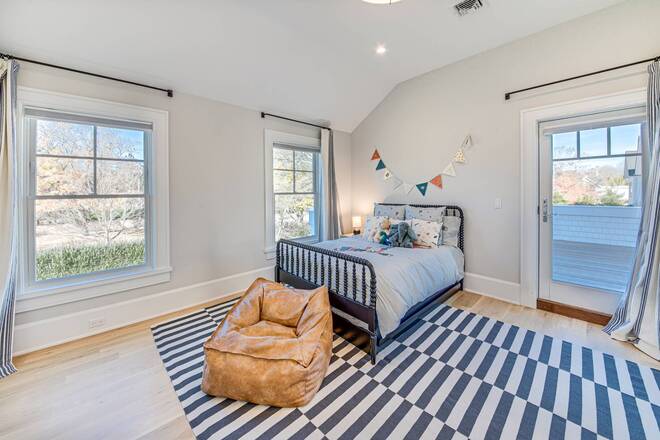 ;
;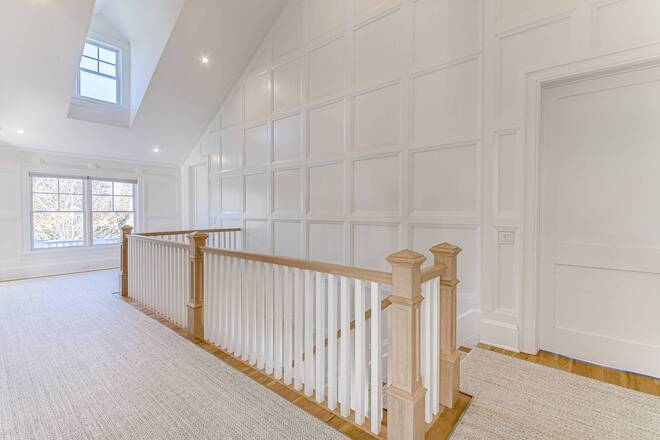 ;
;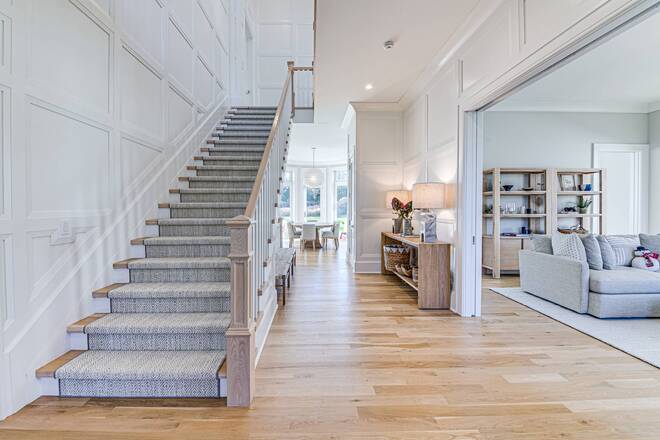 ;
;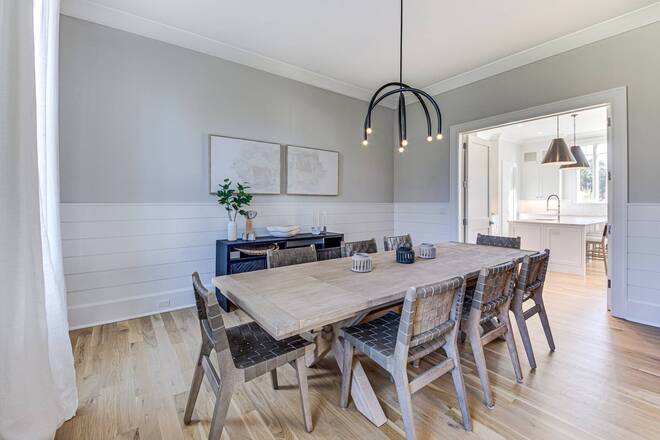 ;
;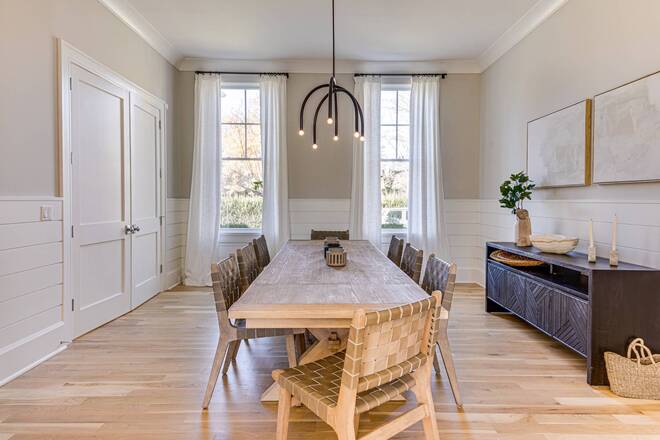 ;
;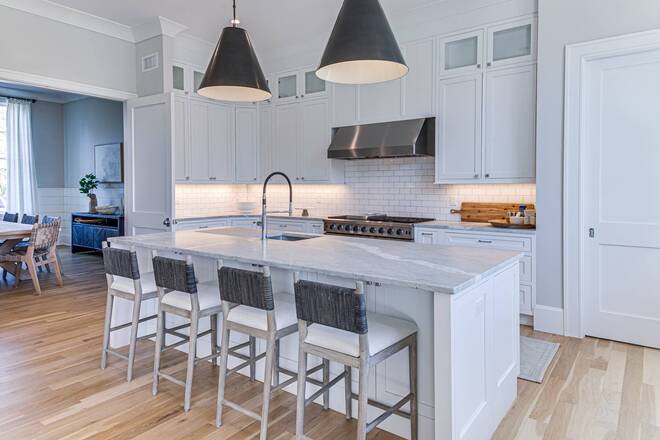 ;
;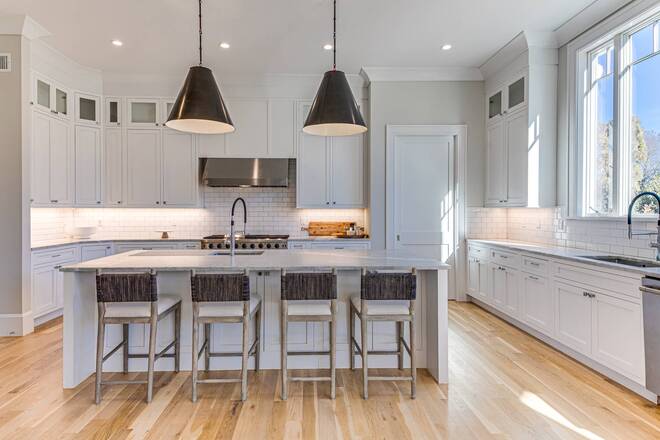 ;
;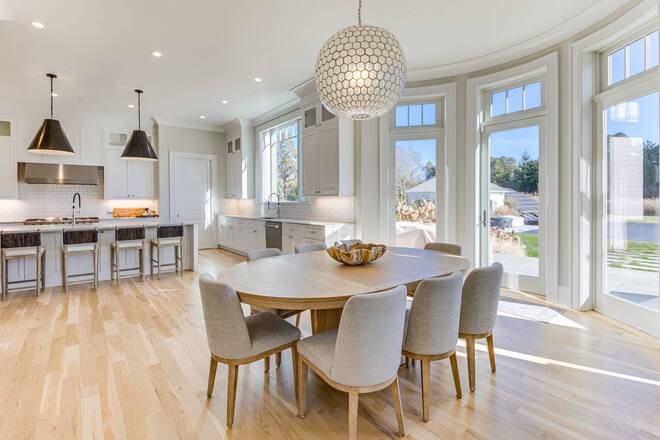 ;
;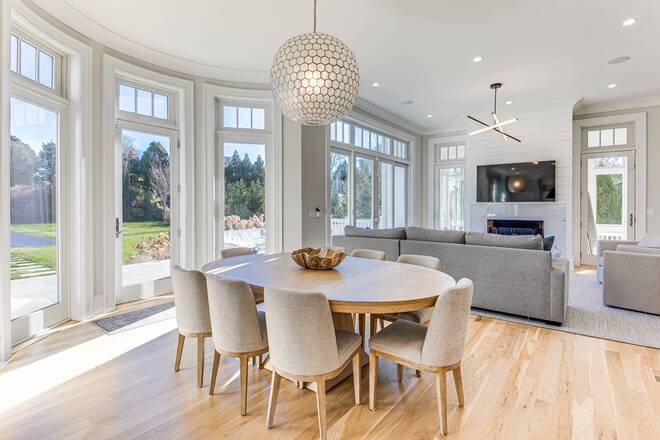 ;
;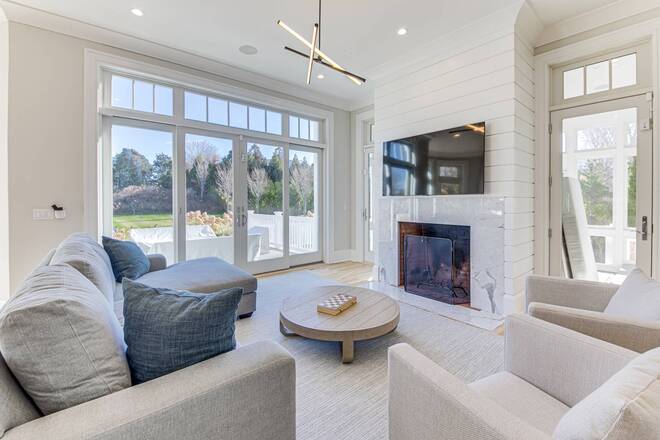 ;
;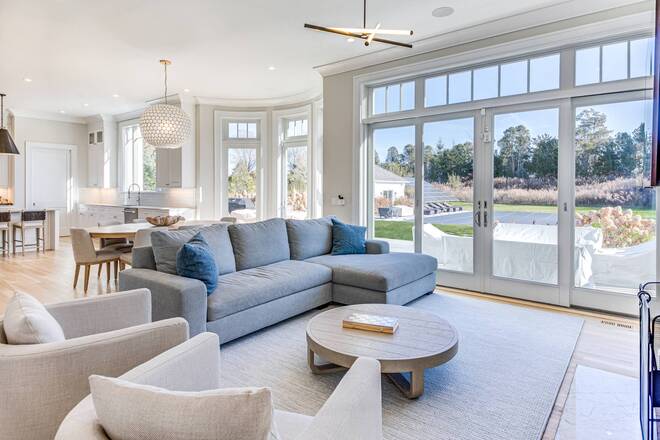 ;
;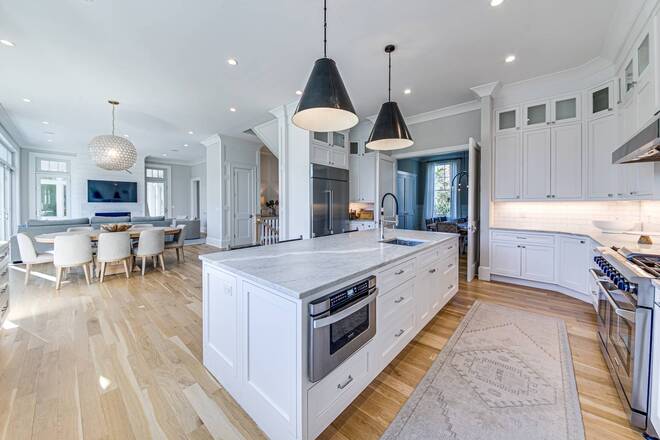 ;
;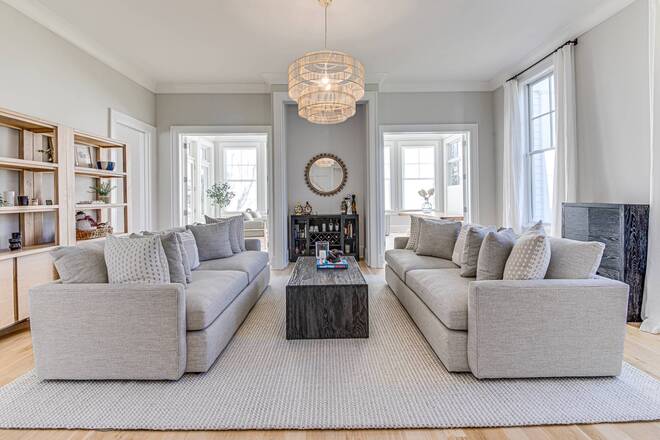 ;
;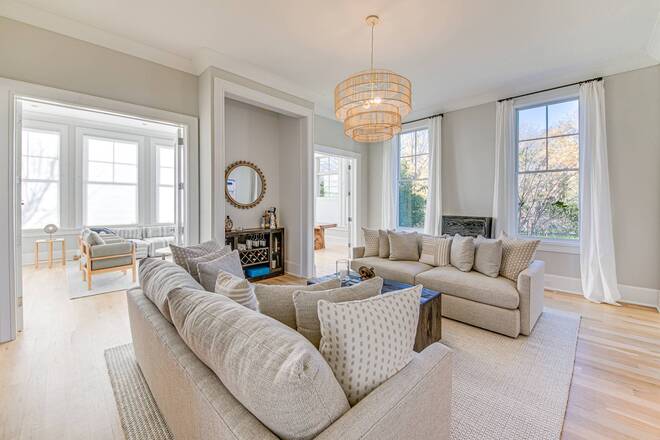 ;
;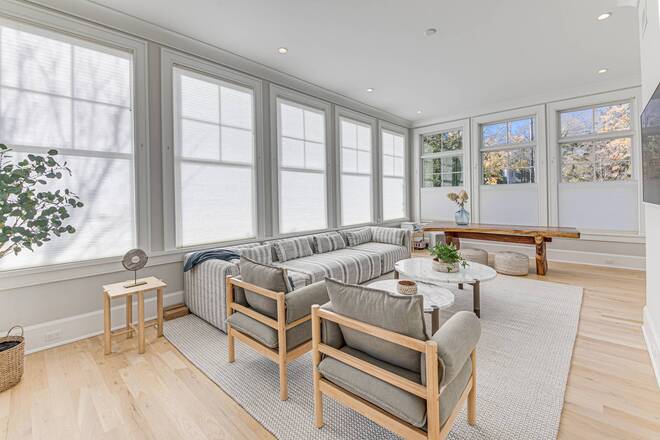 ;
;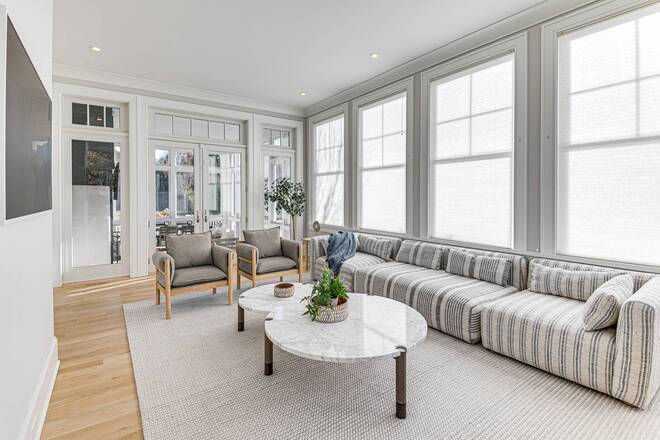 ;
;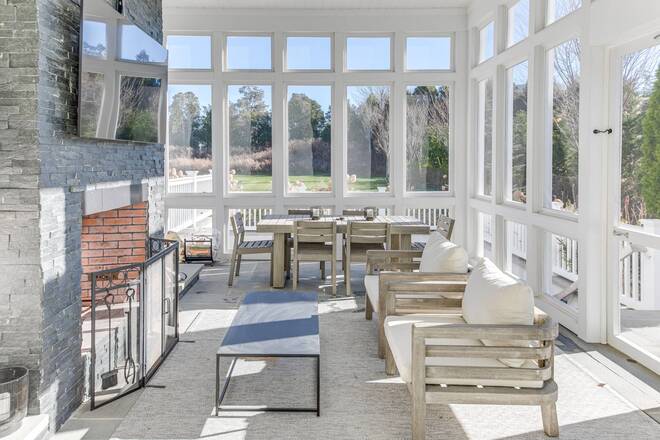 ;
;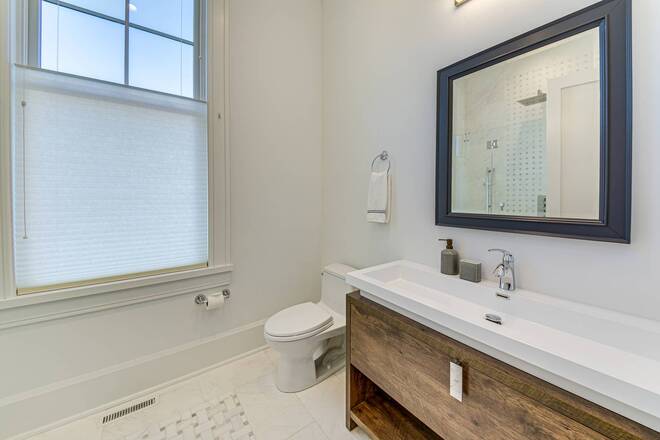 ;
;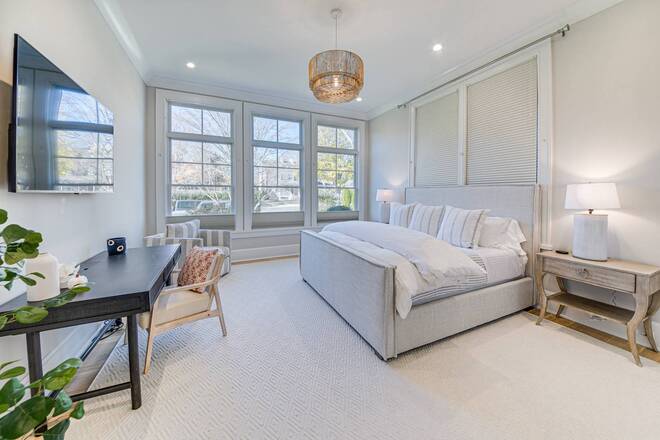 ;
;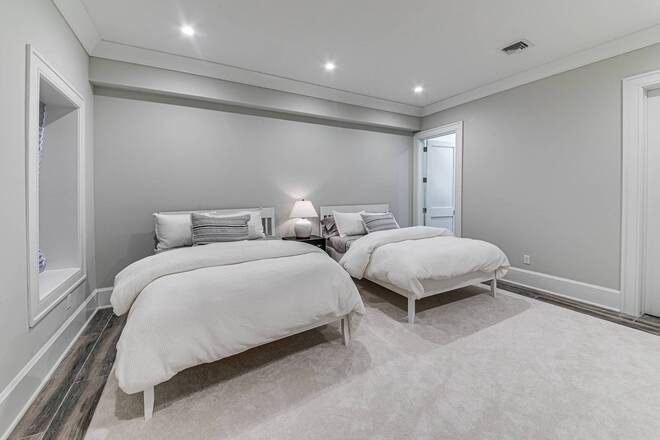 ;
;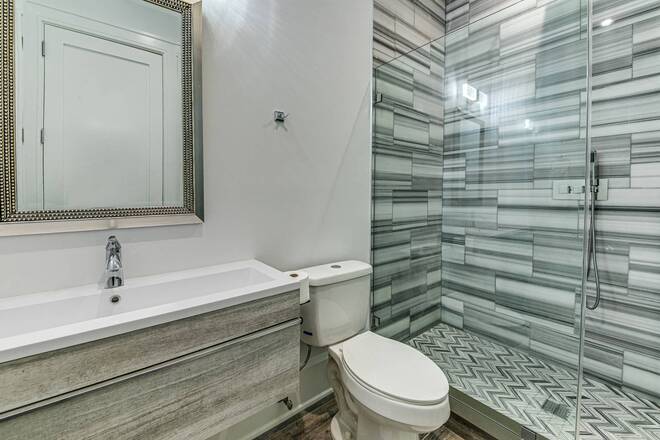 ;
;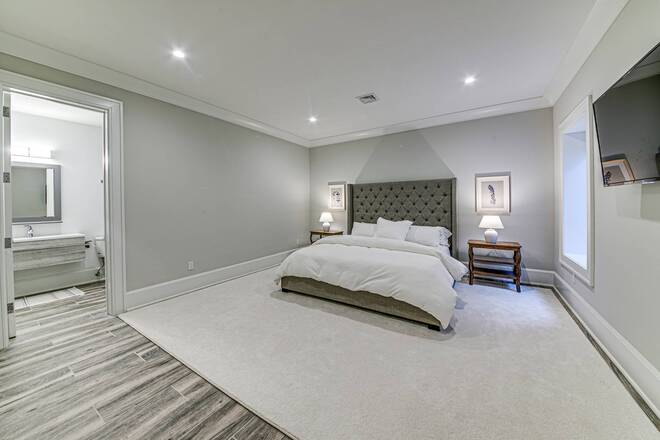 ;
;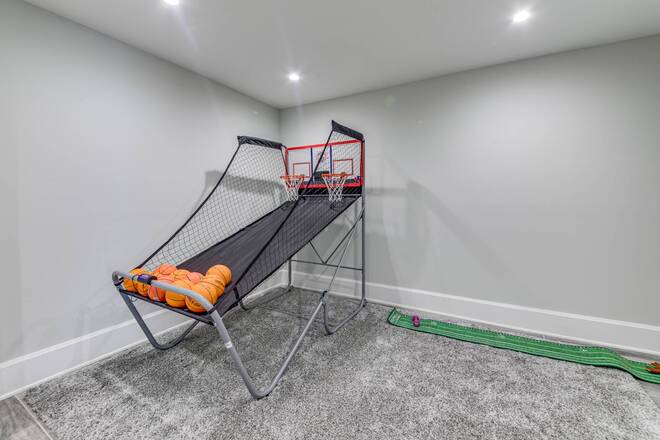 ;
;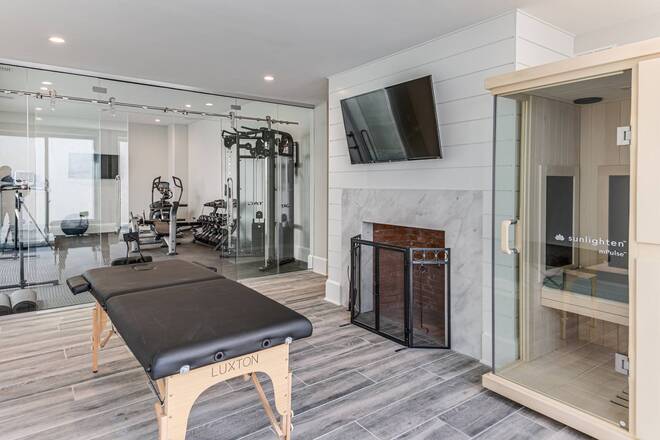 ;
;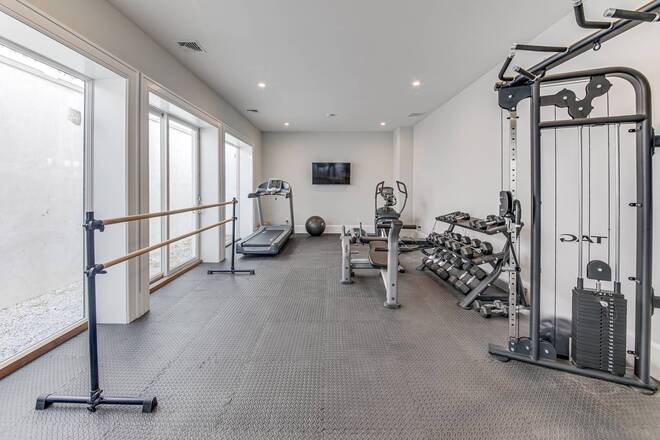 ;
;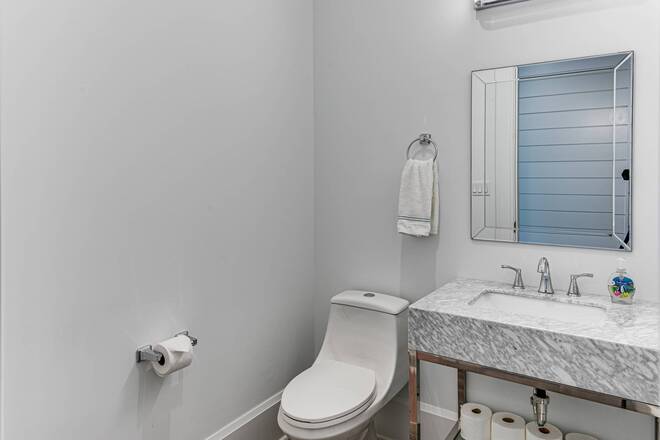 ;
;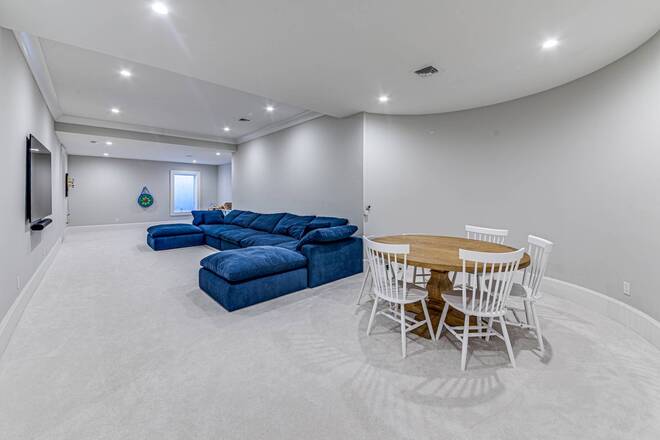 ;
;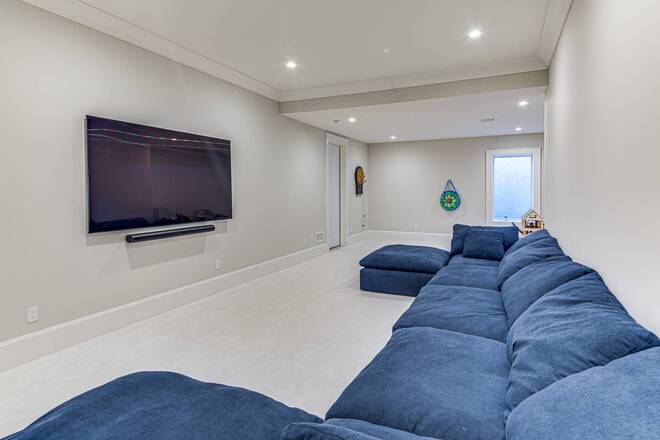 ;
;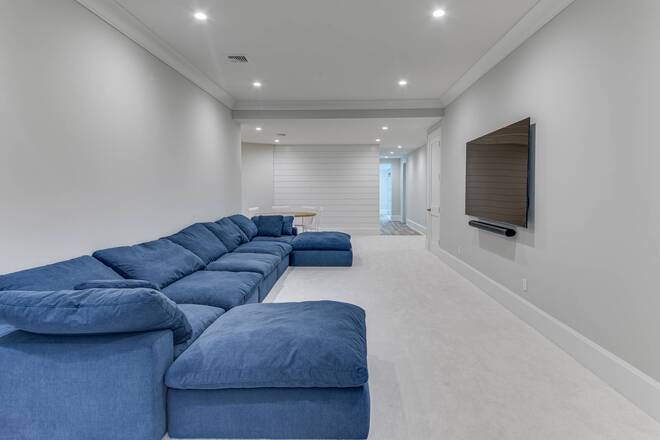 ;
;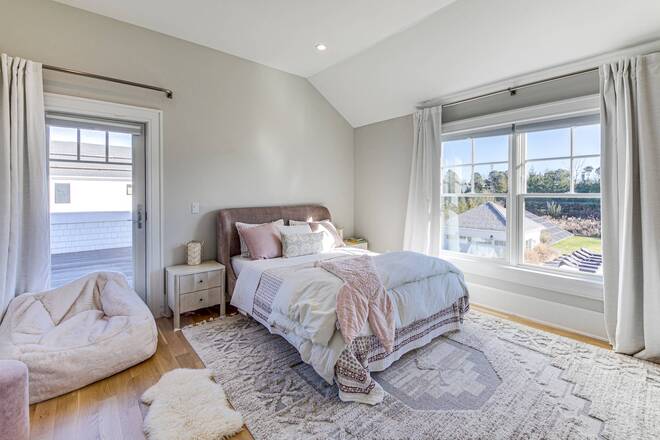 ;
;