2866 NY-28, Shokan, NY 12481
$898,000
List Price
Off Market
| Listing ID |
10590386 |
|
|
|
| Property Type |
Commercial Building |
|
|
|
| County |
Ulster |
|
|
|
| Township |
Olive |
|
|
|
|
|
Work and Live 2 Building Compound with Huge Retail Store Rt 28
The perfect pit stop right by the only direct drive in parking for the Ashokan Reservoir Rail Trail, turn this retail location into a cash register. Fabulous mixed-use property is perfect for investment or a live work set up. Two building property consisting of a huge commercial store on heavily trafficked Route 28 (just a few miles from Woodstock), and a contemporary home tucked away behind a private driveway. Situated across from the Ashokan Reservoir land and the busy new Rail Trail, these protected watershed lands will keep the wooded surroundings as they are. The 3500 sf commercial building is a portal to a bygone era; a factory with oversized glass rollup gates and windows, an intimate storefront, and a landscaped and gated side yard. The block and steel beam interior has 15' ceilings and is column free; perfect for a variety of uses such as a distillery, tap room, gallery, restaurant, bakery, antique store, and everything in between. Tucked away behind the commercial building and encircled by beautifully landscaped organic gardens is custom built contemporary home with a newly paved private driveway and enclosed two car garage. Vaulted ceilings throughout with exposed beams and skylights give the home an open feel and bring in great natural light. The foyer leads to a great room with open kitchen, living room, and formal dining room. The chef's kitchen features high ceilings, skylights, and a central island with breakfast bar. Two winged master bedroom suites allow for total privacy and feature full bathrooms with lofted ceilings, and exposed beams. It's the attention to the small details that really make this home unbelievably livable. There are innumerable closets, cubbies, nooks, and central vacuum. A hidden spiral staircase leads to a large dry basement that is currently being used as a workroom and office. Expansive rear decking has several seating areas accessible by glass doors which are located in every room. The rear gardens feature mature trees and plantings, seasonal and perennial flowers, a vegetable garden, an antique swing set with slide. Additionally, there is an outbuilding for your tractor and gardening supplies.
|
- 2 Full Baths
- 1 Half Bath
- 4700 SF
- 2.00 Acres
- Built in 1945
- Renovated 1984
- 2 Stories
- Available 6/01/2021
- Renovation: Custom built private house added to the property ringed by organic gardens. Amazing live work set up.
Unit #1 –
Gross Area: 5055, Net Leasable Area: 5055, Occupied
- Hardwood Flooring
- Stone Flooring
- Forced Air
- 1 Heat/AC Zones
- Oil Fuel
- Wall/Window A/C
- 220 Amps
- Masonry - Concrete Block Construction
- Stone Siding
- Tar Roof
- Flat Roof
- Attached Garage
- 2 Garage Spaces
- Private Well Water
- Private Septic
- Mountain View
- Wooded View
- Scenic View
Listing data is deemed reliable but is NOT guaranteed accurate.
|



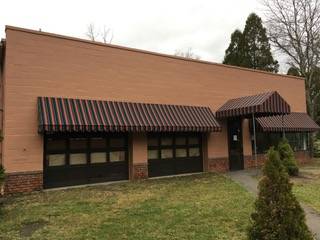


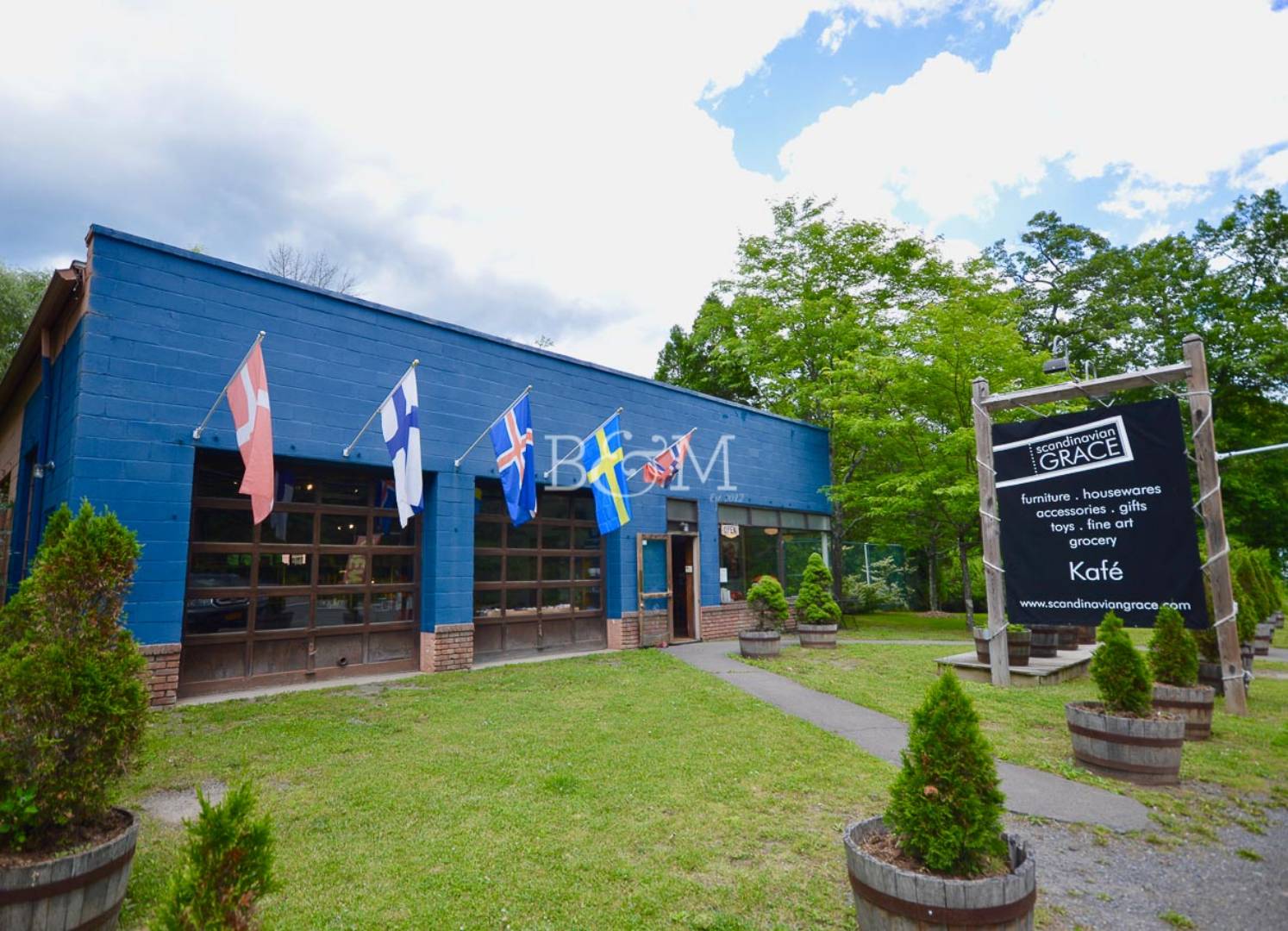 ;
;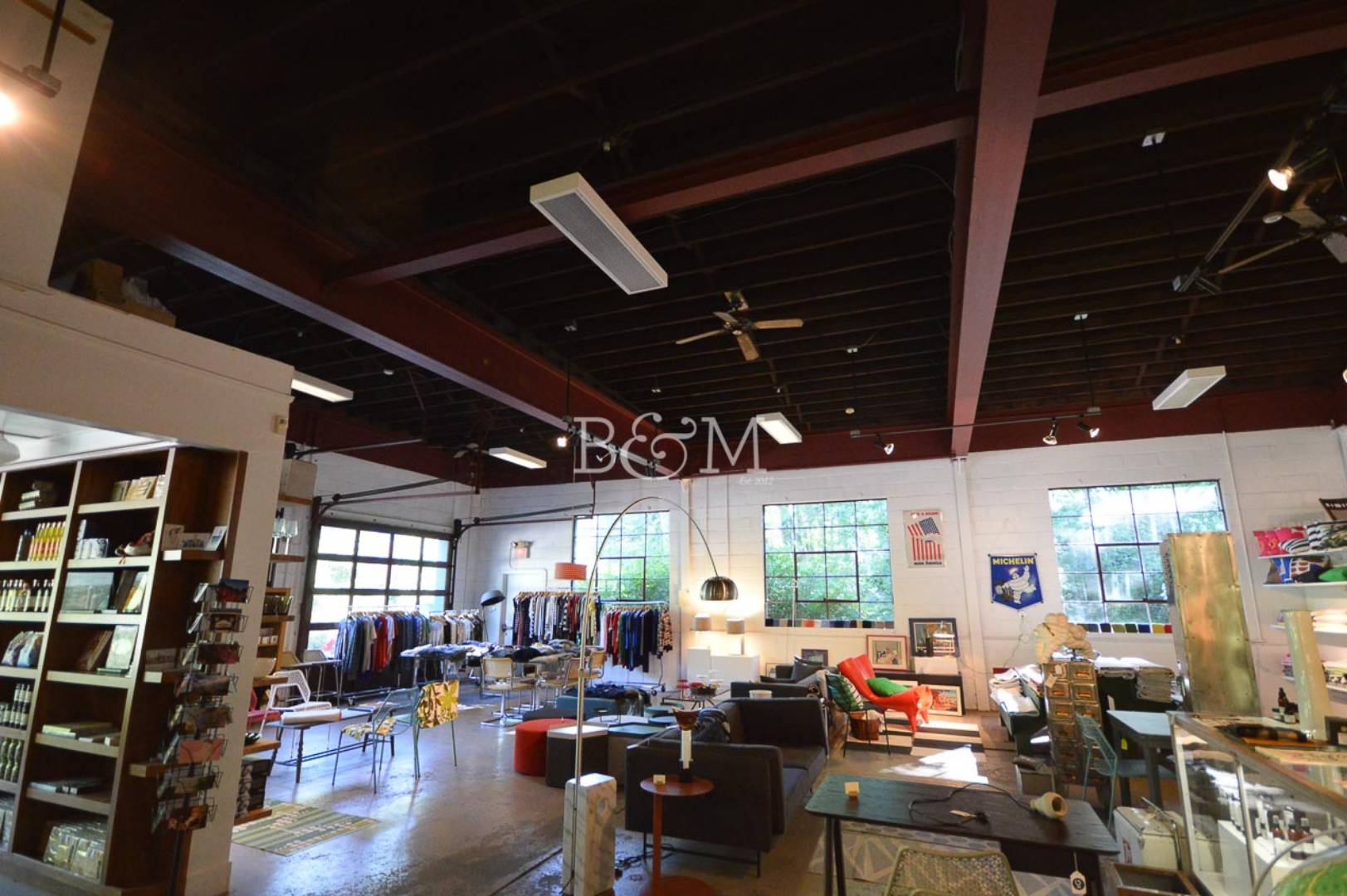 ;
;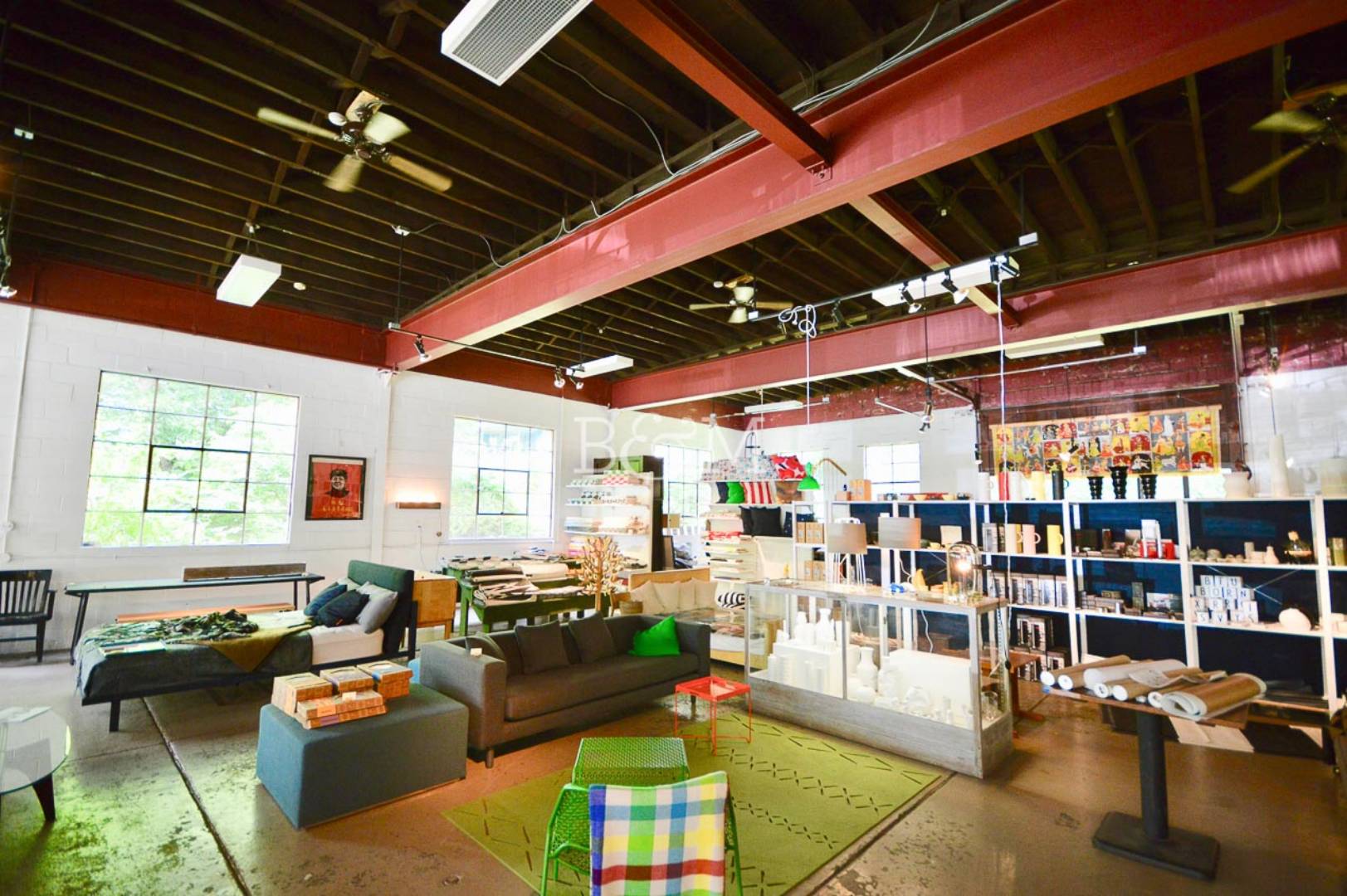 ;
;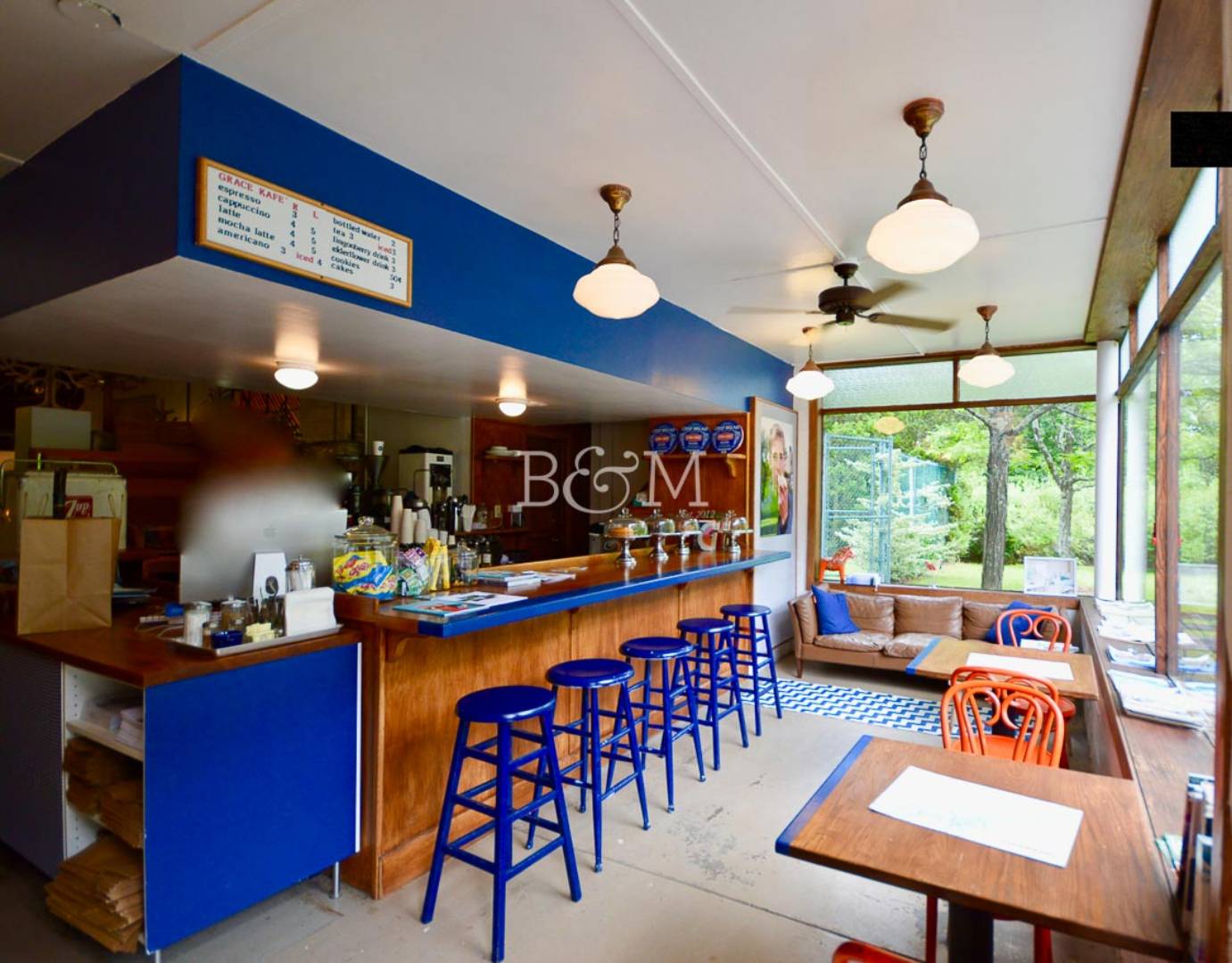 ;
;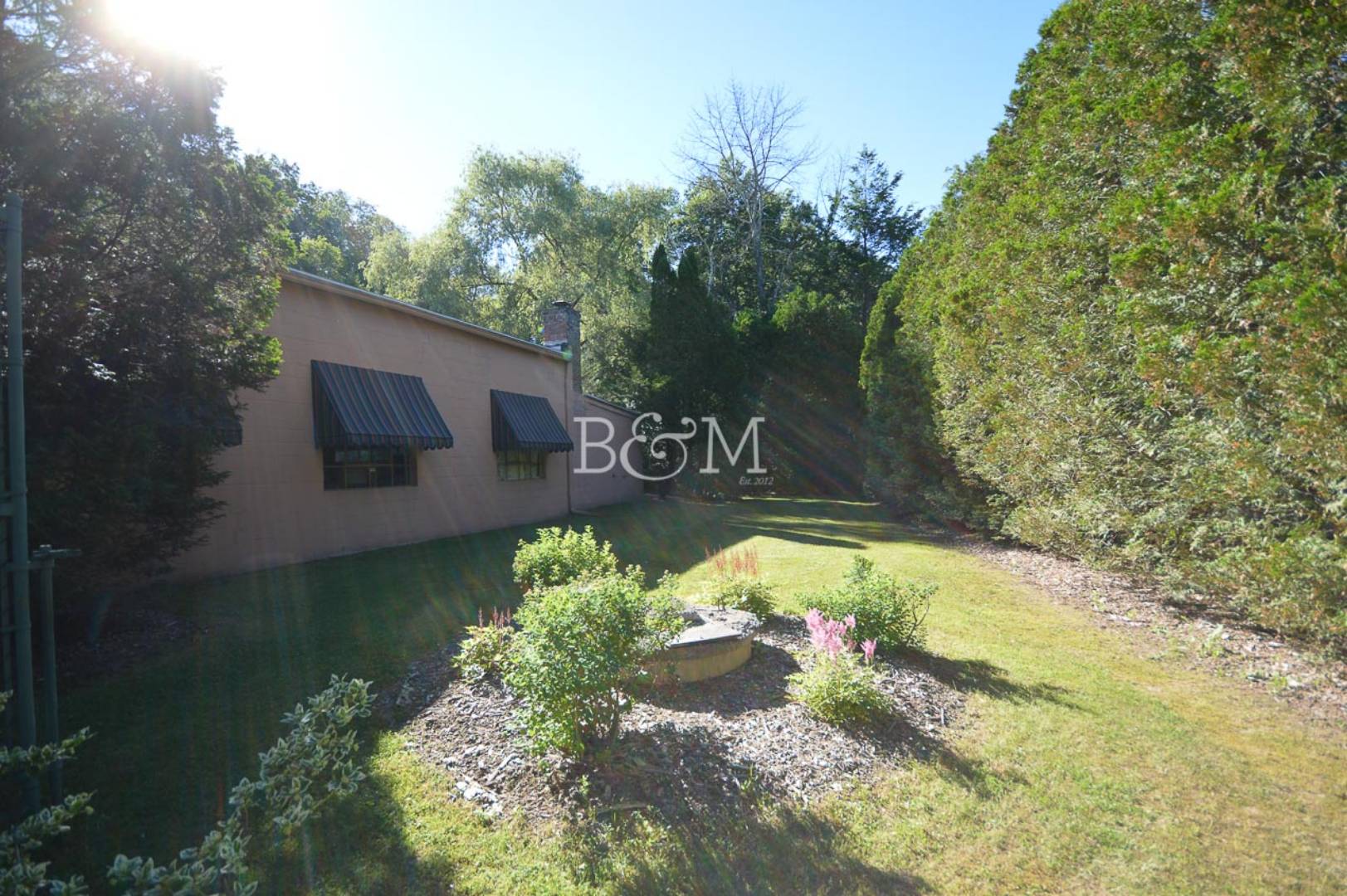 ;
;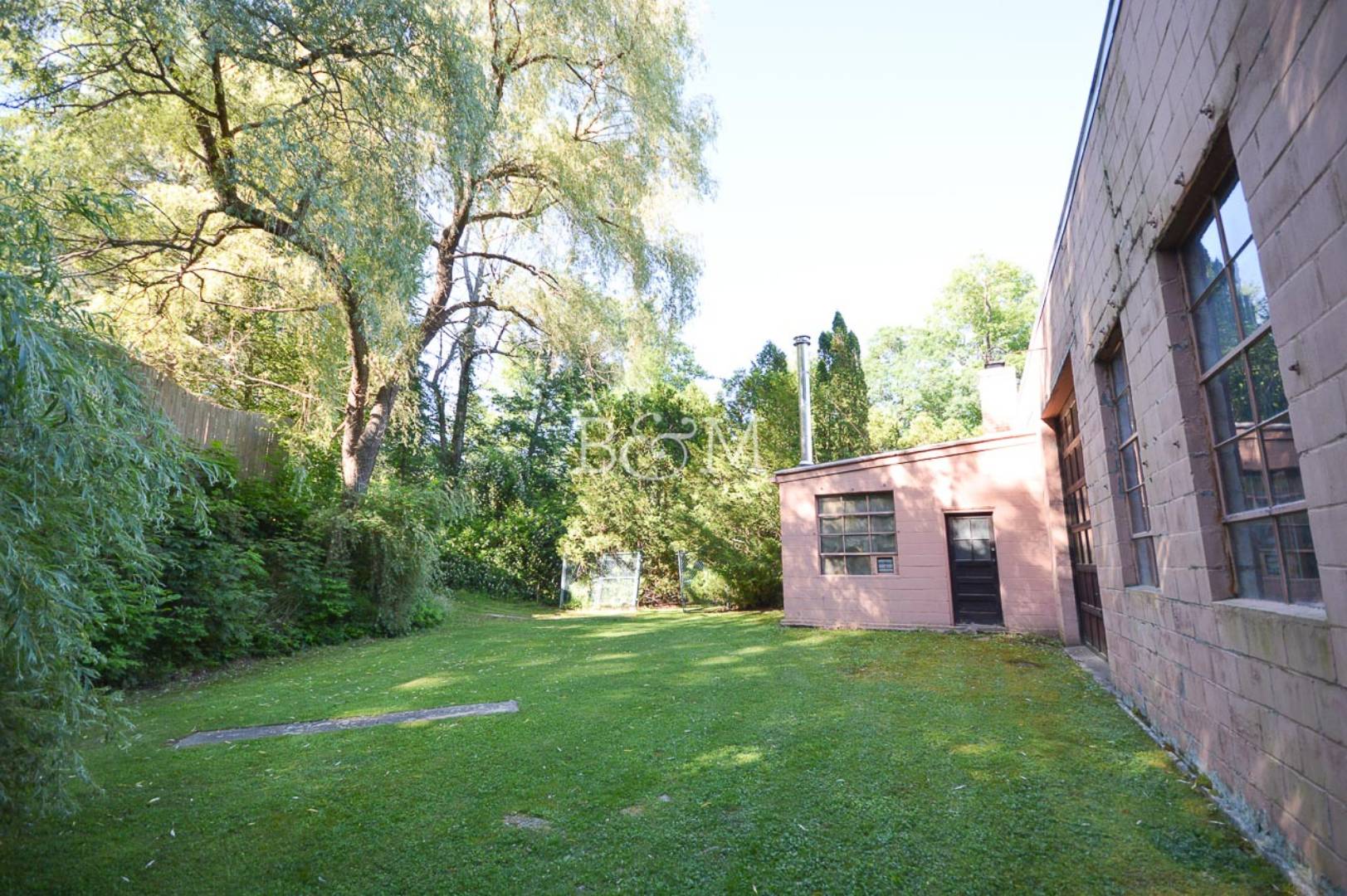 ;
;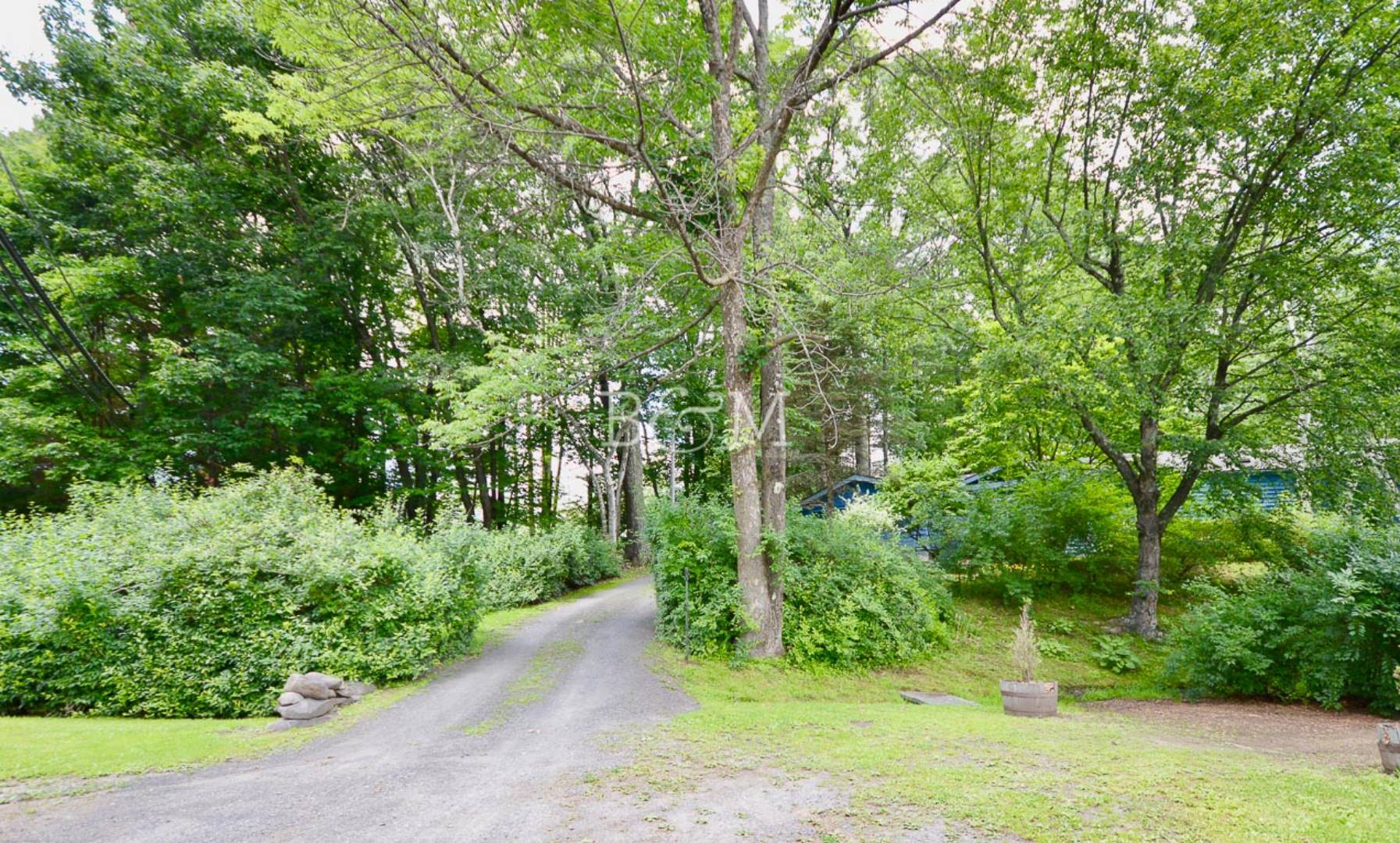 ;
;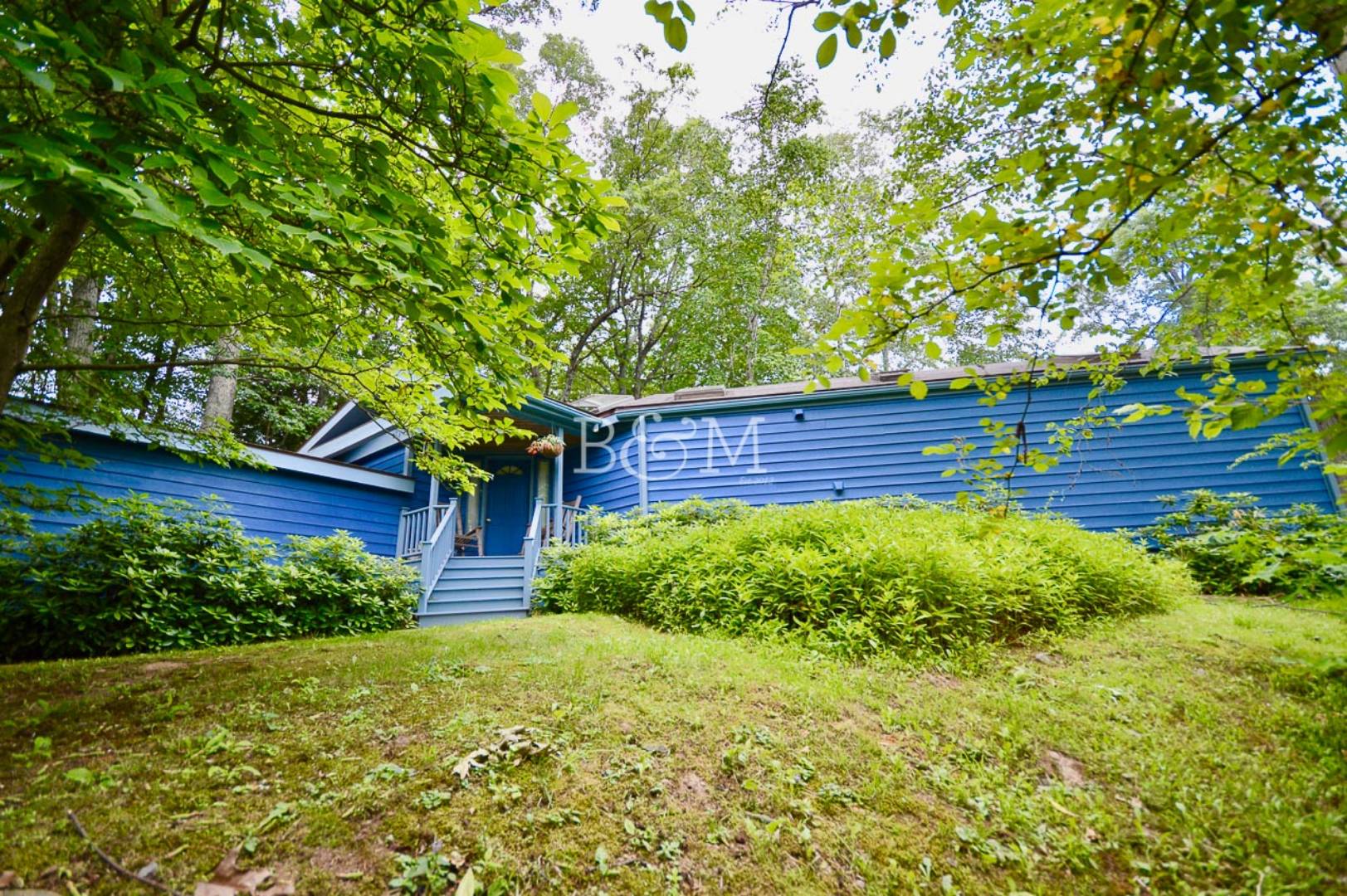 ;
;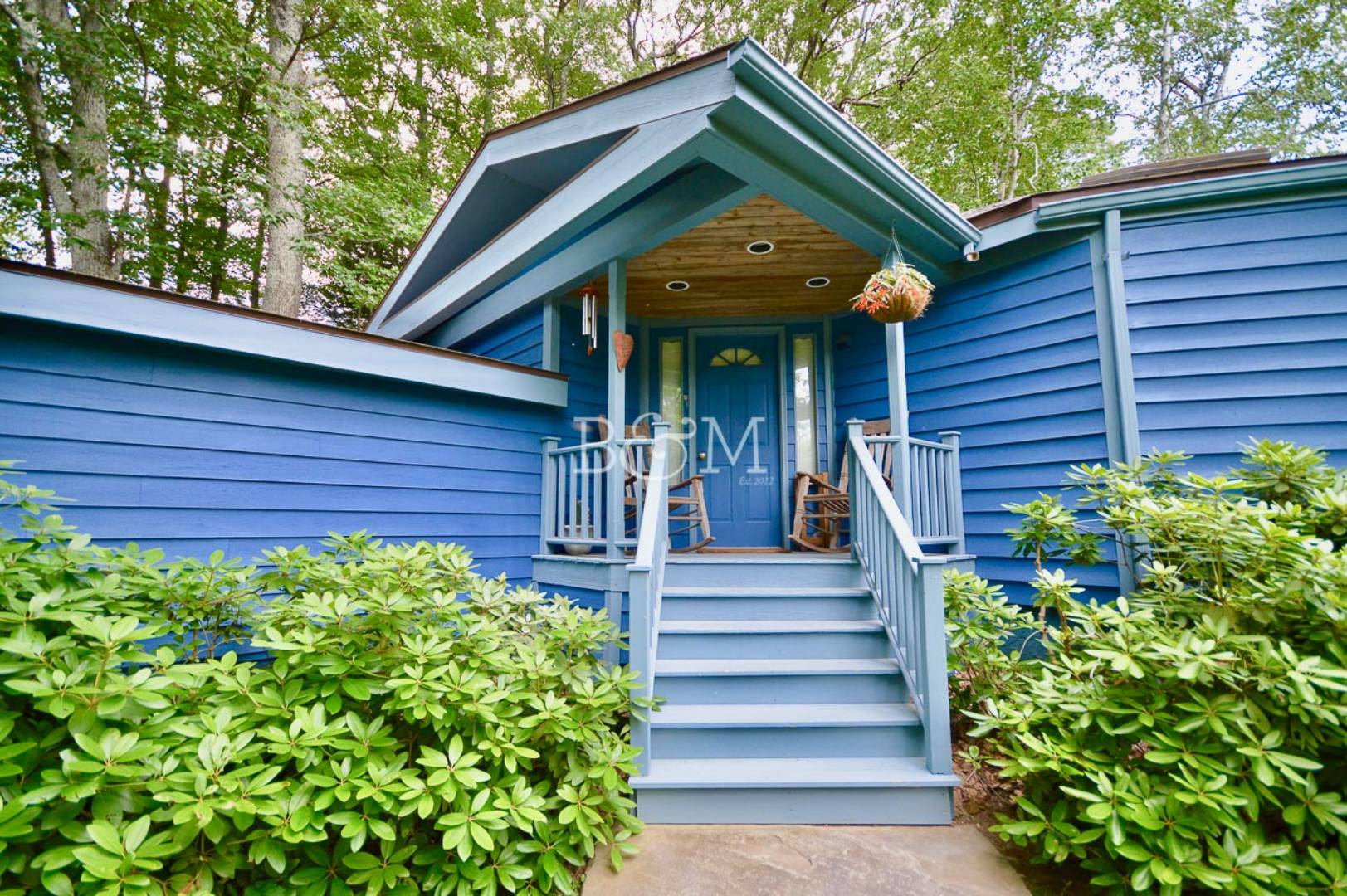 ;
;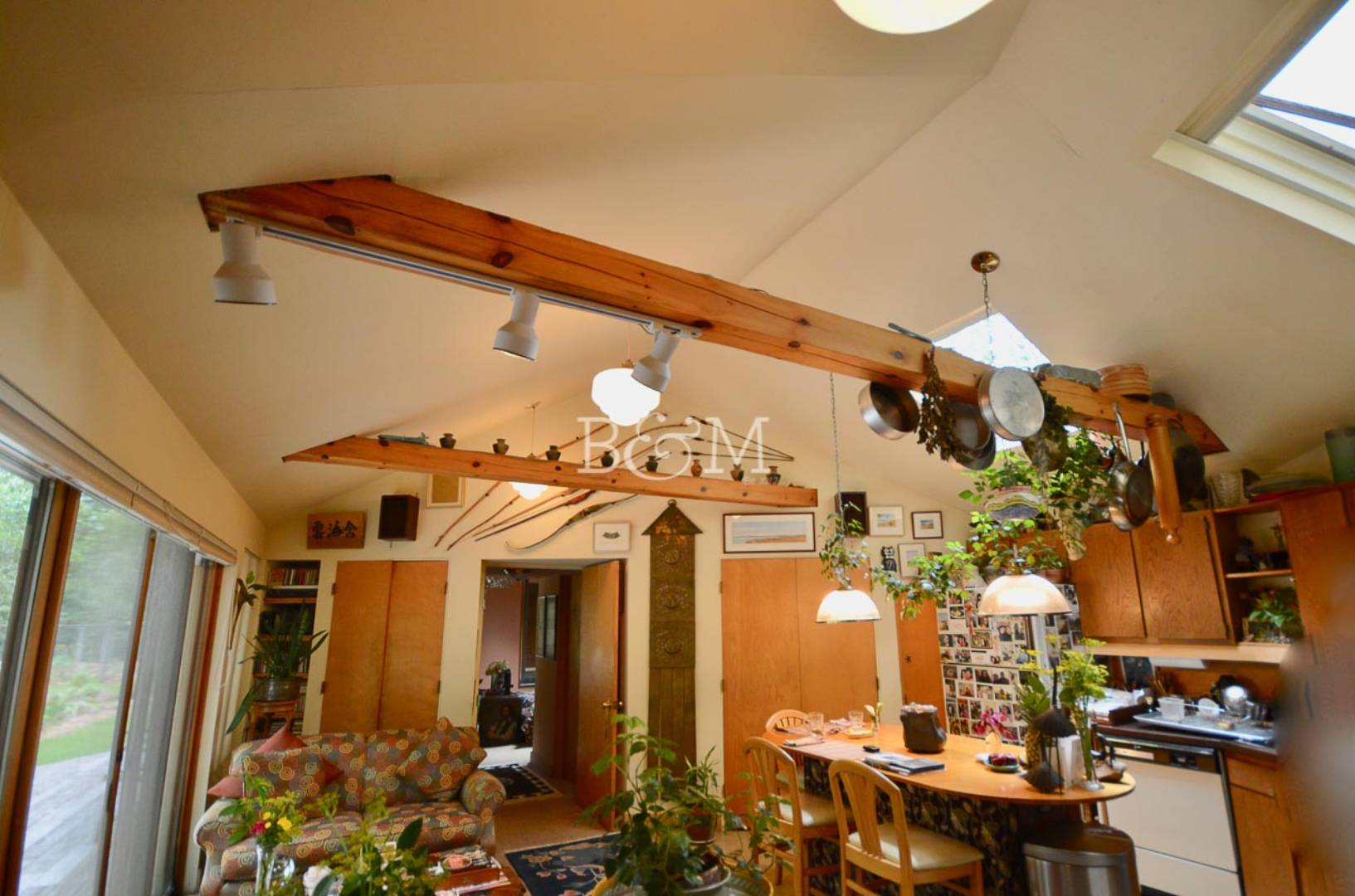 ;
;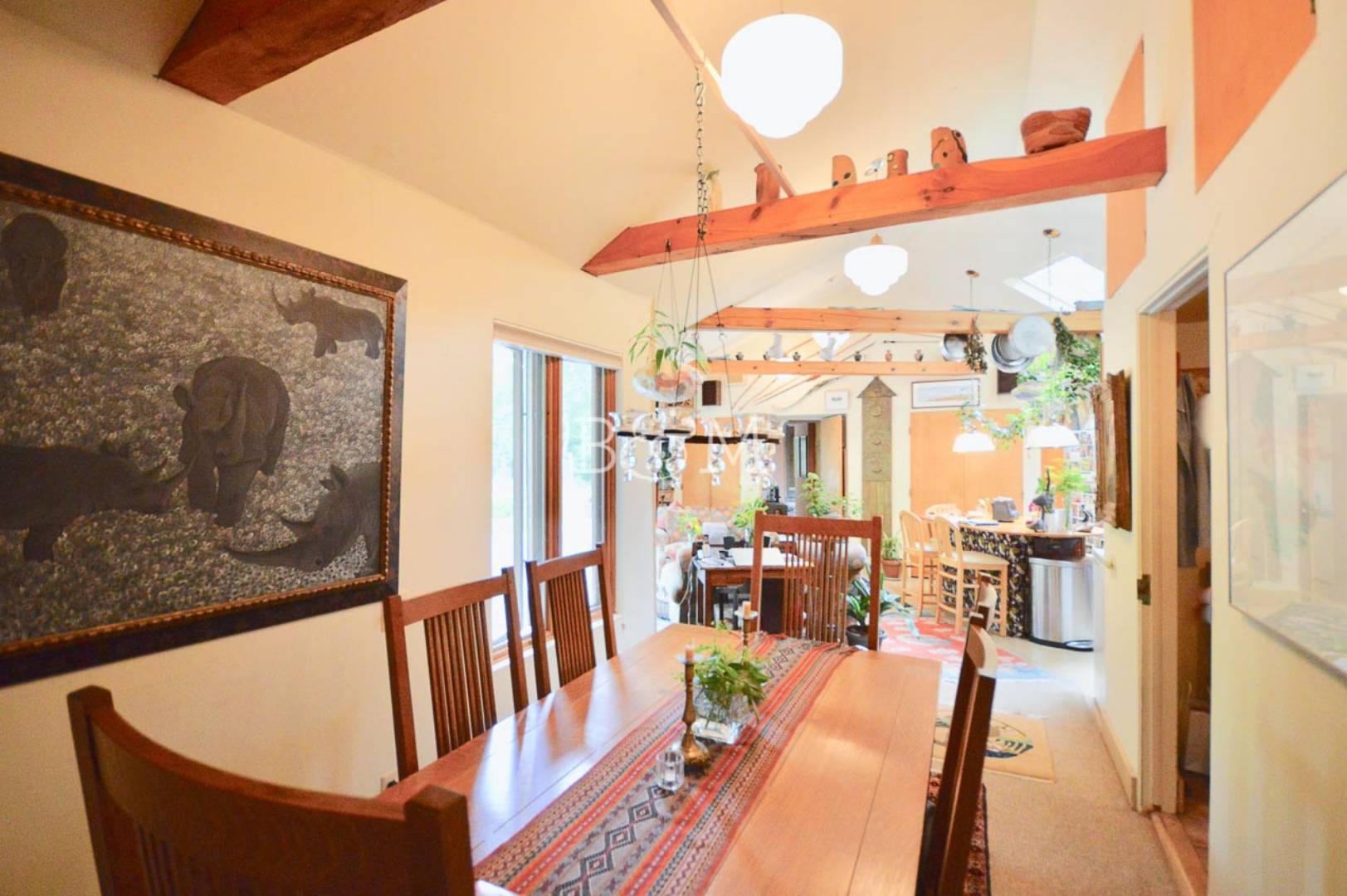 ;
;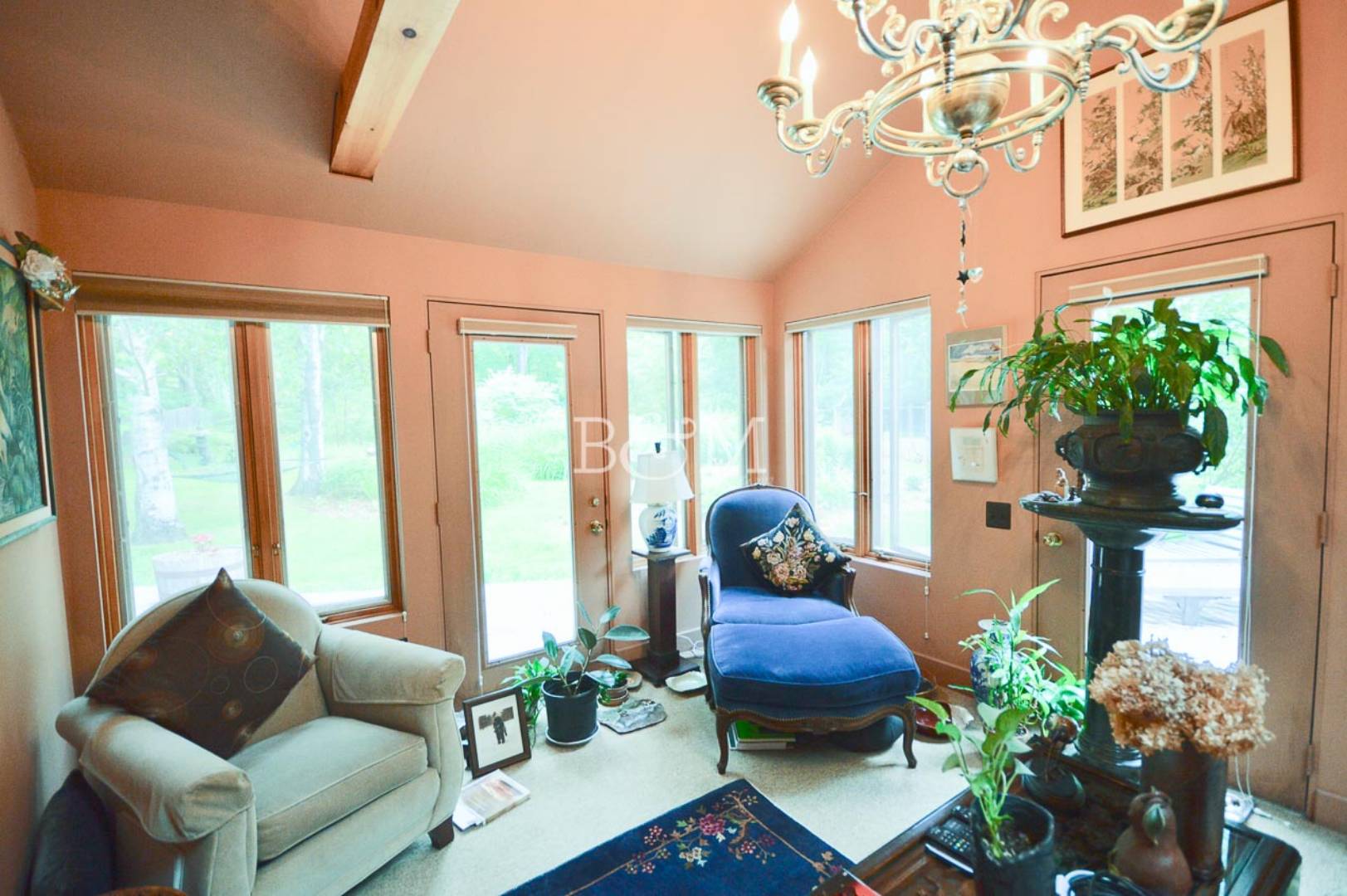 ;
;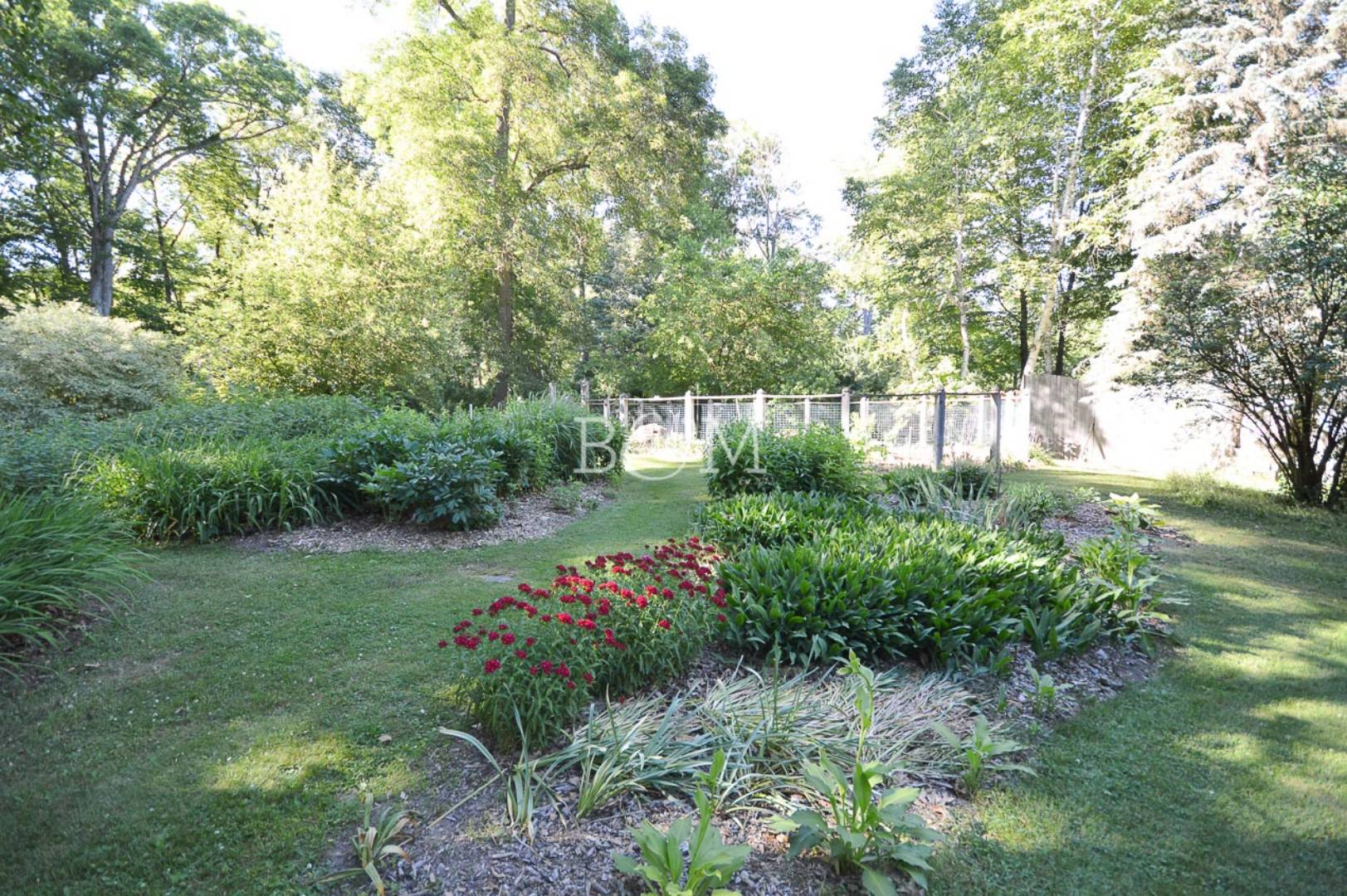 ;
;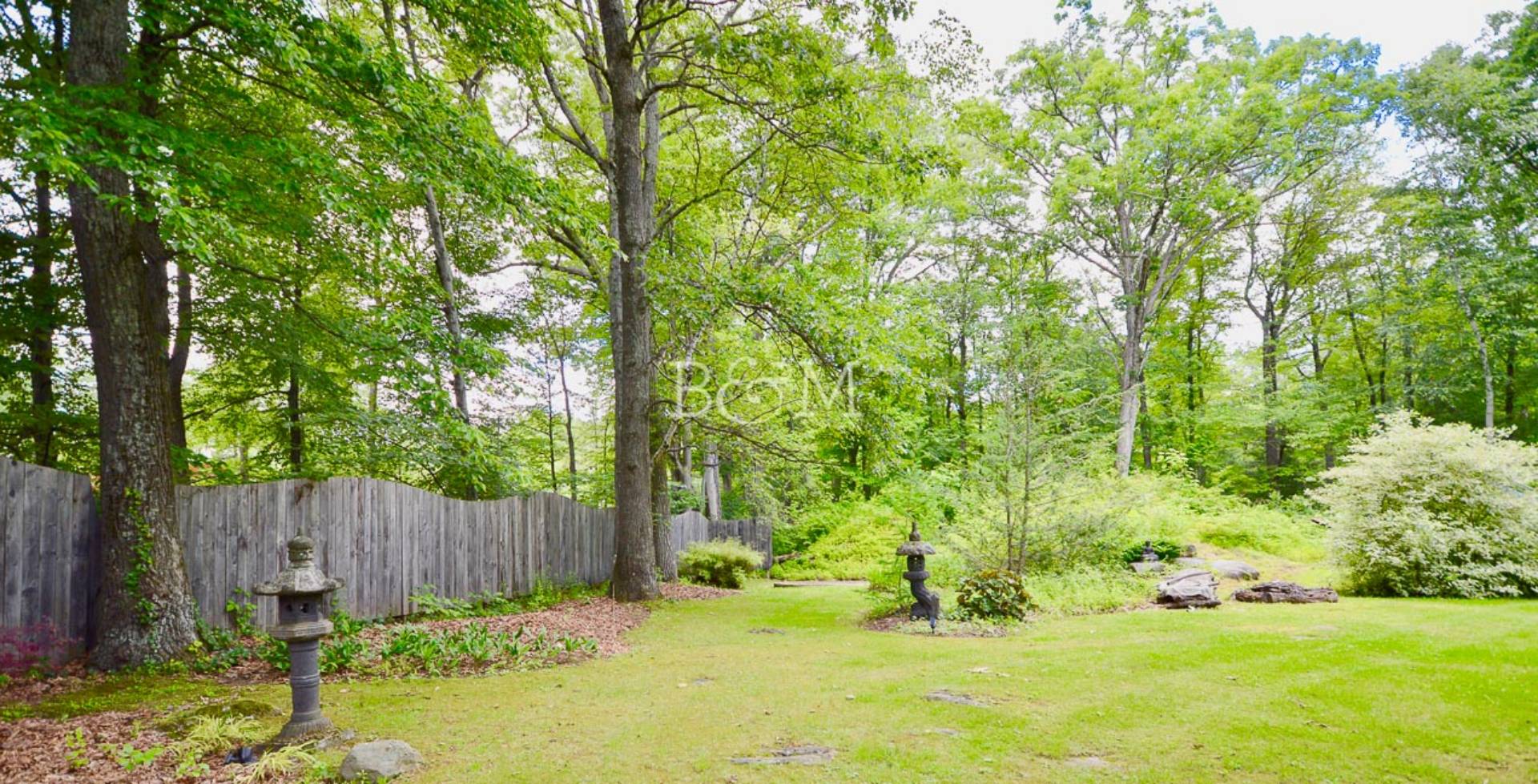 ;
;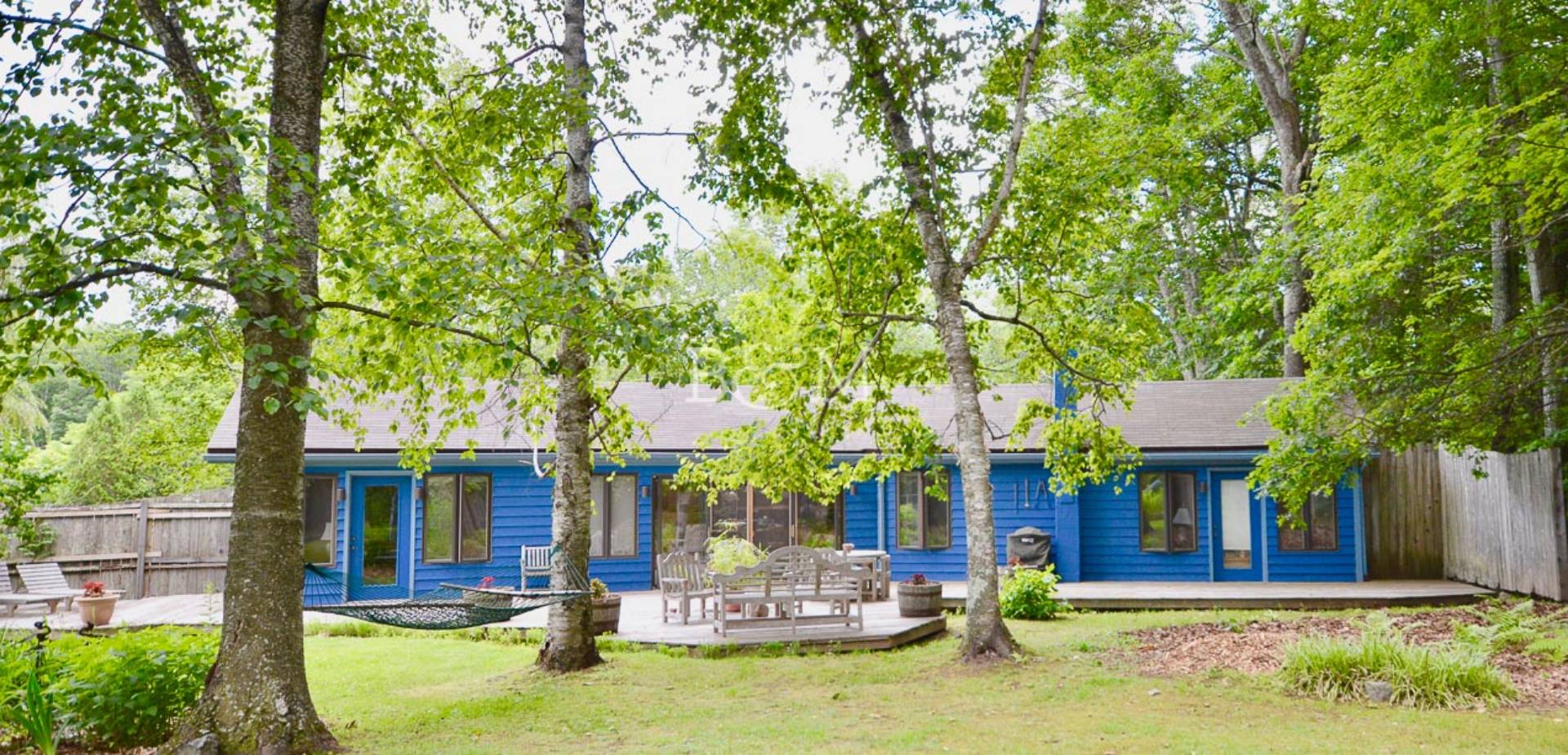 ;
;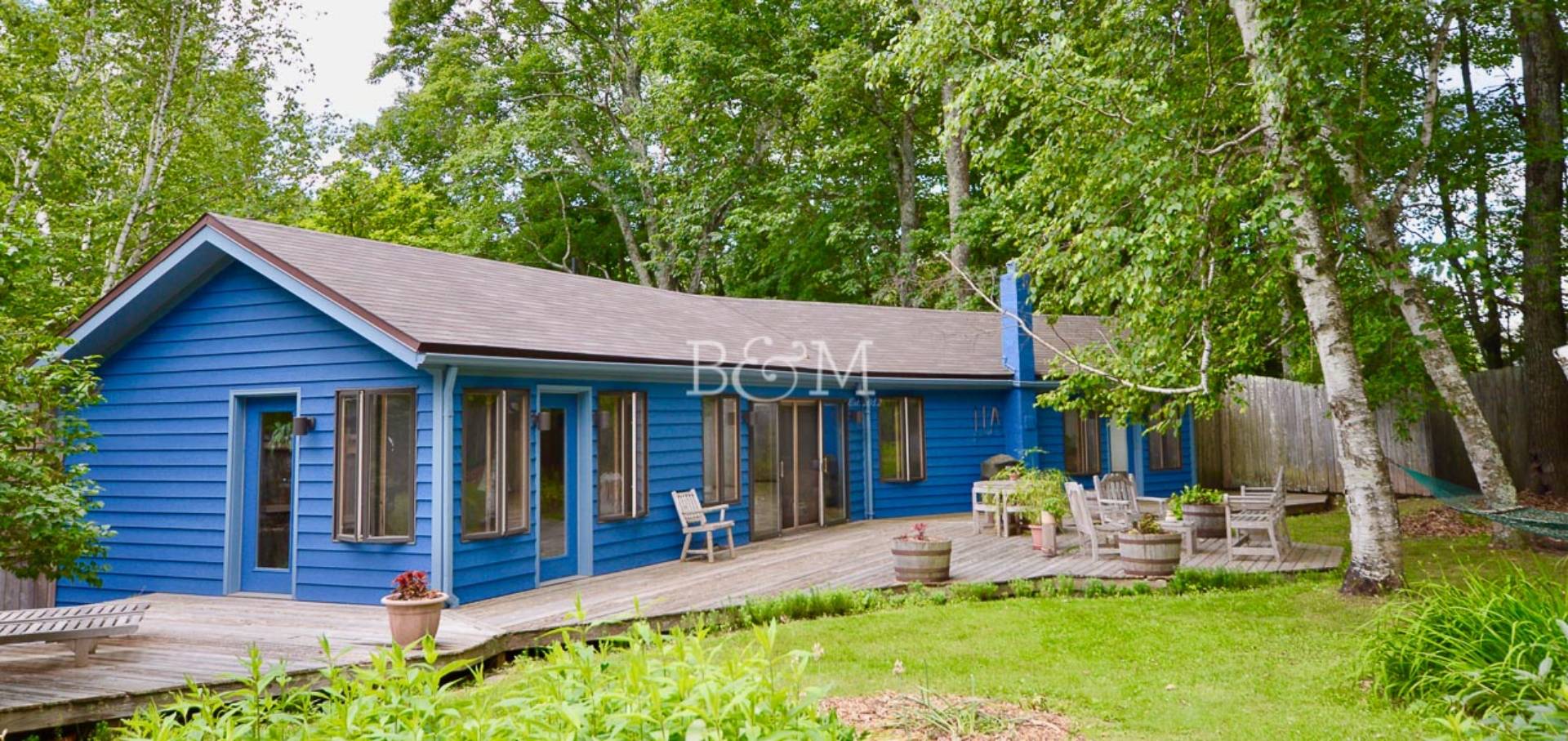 ;
;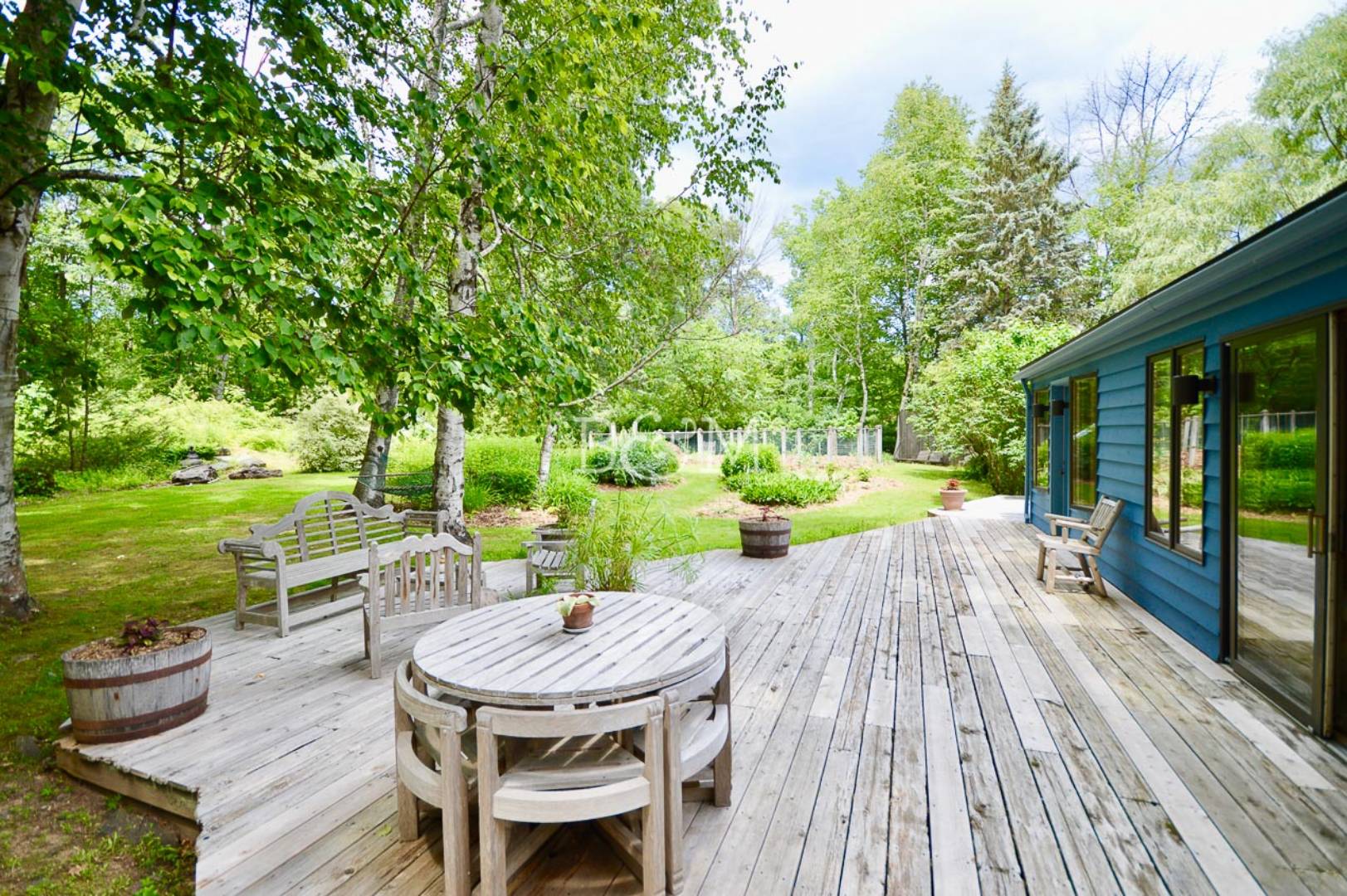 ;
;