** Last 2 weeks of August -- Still available ** 1 mile from the beach, this child-friendly waterfront Southampton home is a perfect family destination. It has 4 bedrooms, a kids' playroom, 2 living rooms, a formal dining room, a Florida room, 2 kitchens, a large deck, and a patio. The backyard features a large private dock, fire pit, swing/playset, hammock, Weber grill, and plenty of space to play or relax. Nestled in nature, and surrounded by water, the home is close to restaurants & shopping in Southampton Village (10 min) & Sag Harbor (15min). The home was recently featured on Stay One Degree as a top 11 outdoor destination (blog.stayonedegree .com/usa-homes-for-outdoor-pursuits/) and profiled on Off The MRKT, a local real estate blog (www.offthemrkt .com/blogs/rent-this-southampton-waterfront-year-round-family-retreat). It is available for year-round bookings -- everything from weekend getaways to summer-long vacations. INDOORS The home has two levels that are connected by an interior staircase. Each floor also has a separate entrance for privacy and easy accessibility. The upper level, with the entrance at the front of the home, features a living room, kitchen, and formal dining room. This open-concept space offers views of the water through double slide doors that lead onto an oversized deck, great for grilling and dining. The dining room offers panoramic water views of the ever-changing four seasons and a Baldwin upright piano to entertain guests. Three bedrooms (king, queen, and full-size beds) and a full bathroom are down the hallway. The lower level, down an interior staircase, also has a separate private entrance from the garden. It features a master king bedroom en suite with adjacent kids' playroom. The open living room, kitchenette, and Florida room on the lower level also offer views of the water through oversized slide doors and a professional Kettler ping pong table. The laundry room houses an industrial washer and dryer, dry rack, ironing board, and clothes steamer. OUTDOORS The house sits on approximately half an acre of waterfront land in the Southampton Cove community. Entertain, dine or just relax on the expansive deck where spectacular sunsets embellish the sky. The backyard offers multiple spaces to entertain and play; including a fire-pit area with Adirondack chairs and a kids' playground (swings, rock climber, and slide) right next to a hammock for parents. Where the backyard ends, your 50 feet of water frontage beings: it features a large private dock that illuminates at night. The dock offers seating around a patio table with an umbrella, great for waterside dining al fresco. The large floating dock affords plenty of space to launch kayaks or paddleboards, keep your boat or dip your feet into the water while soaking up the sun. The garage stores all of the extras available to guests during your stay: deep freezer, beach chairs/umbrellas, two kayaks, paddleboard, boogie board, bicycle, cornhole set, and much more. FAMILY-FRIENDLY The home offers everything a family traveling with kids may need. Guests with children will have access to a pack-n-play, high-chair, kid's bathtub, step stool, two potties (stand-alone and over-the-toilet), infant rubber seat, books, and toys for all ages. The garage houses all the outdoor toys, including an electric ride-on remote-controlled kids' car, tricycle, scooter, inflatable playhouse, plastic sandbox, play kitchen, and more. The outlets and kitchen cabinets are childproofed. The interior staircase on the upper landing is protected by a baby gate. The lower landing can be child protected using the kid's playpen gate assembly stored in the laundry room. The water frontage has a low-lying garden fence on both sides of the dock to prevent little ones from getting too close to the water.



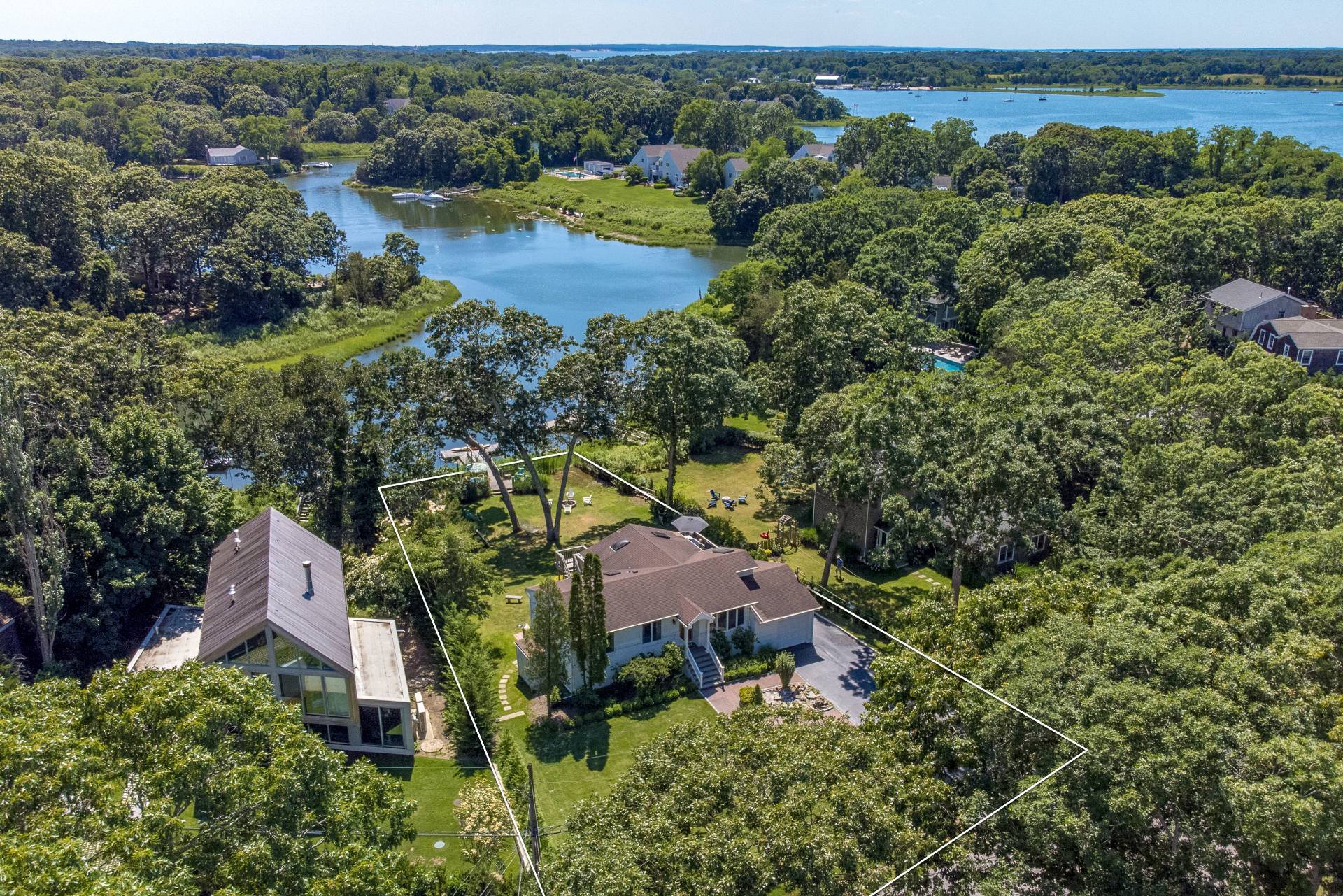


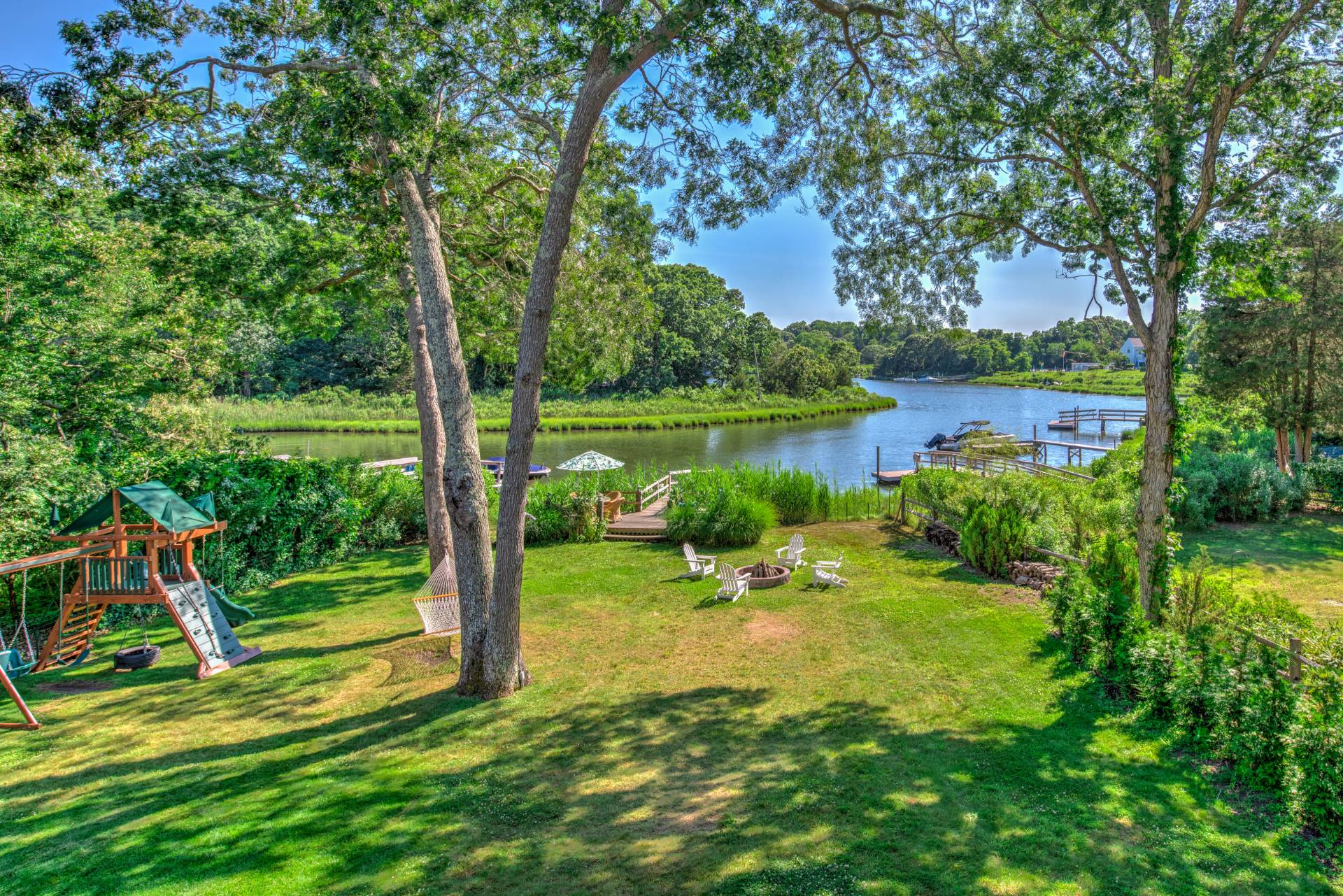 ;
;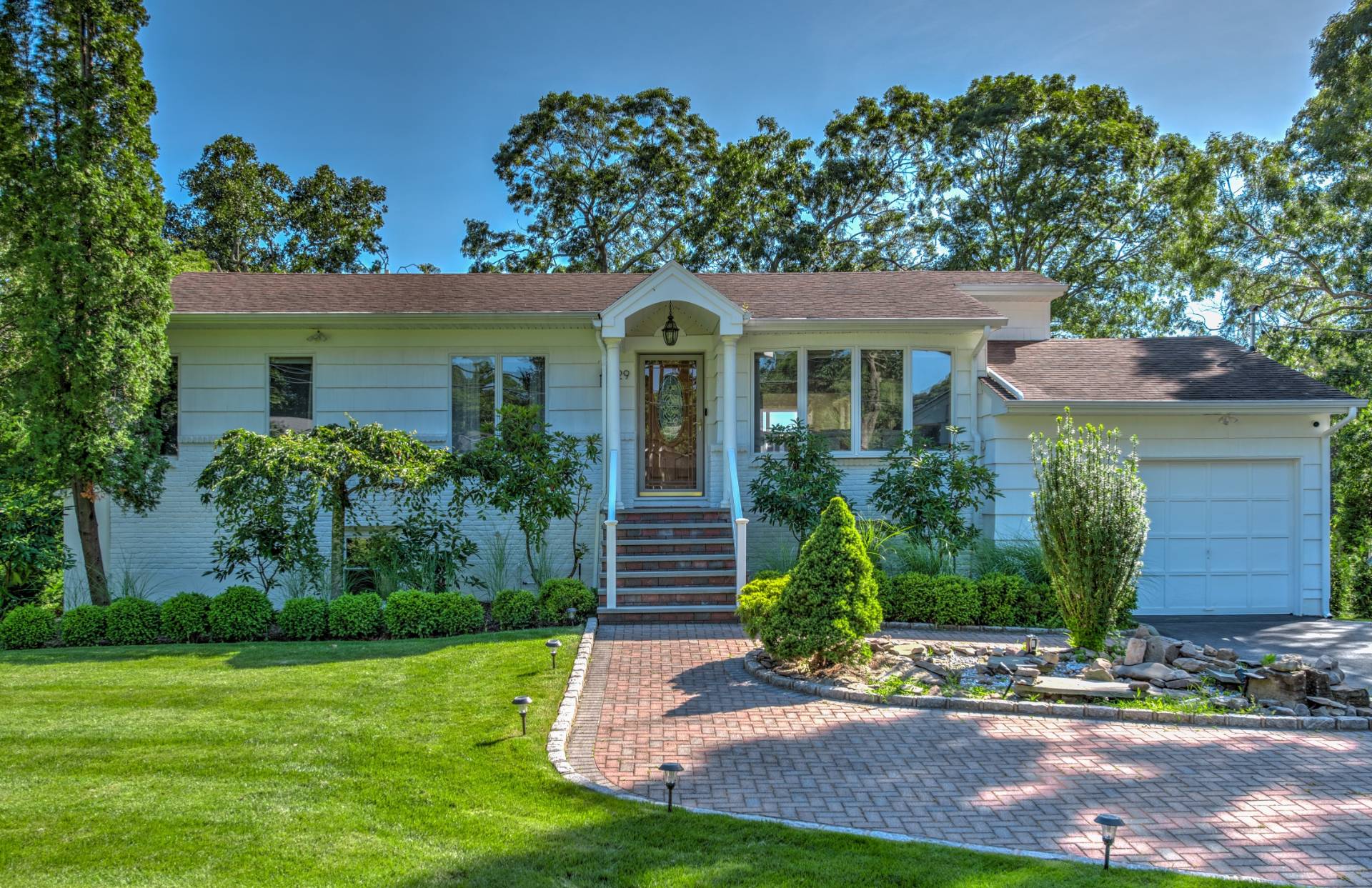 ;
;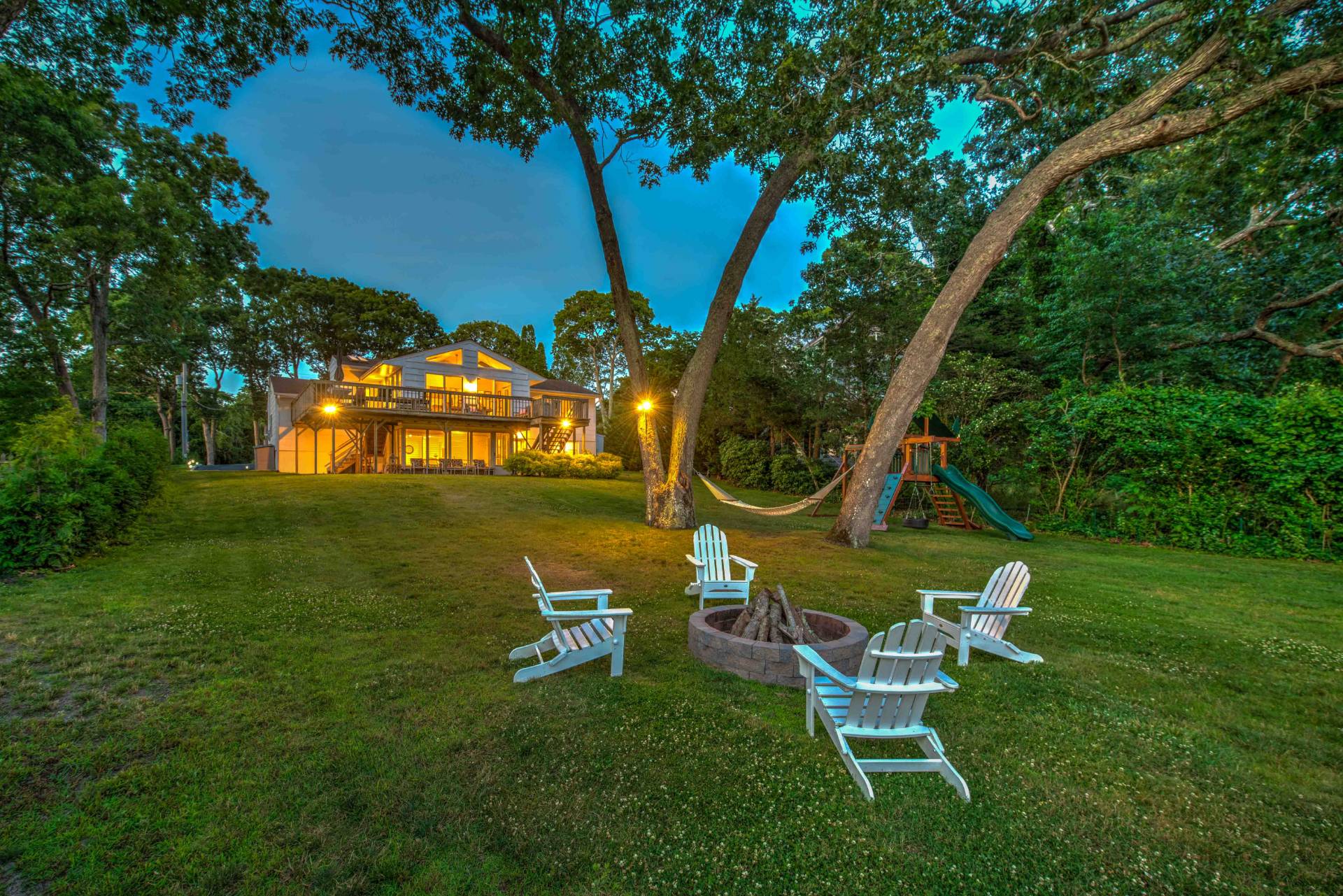 ;
;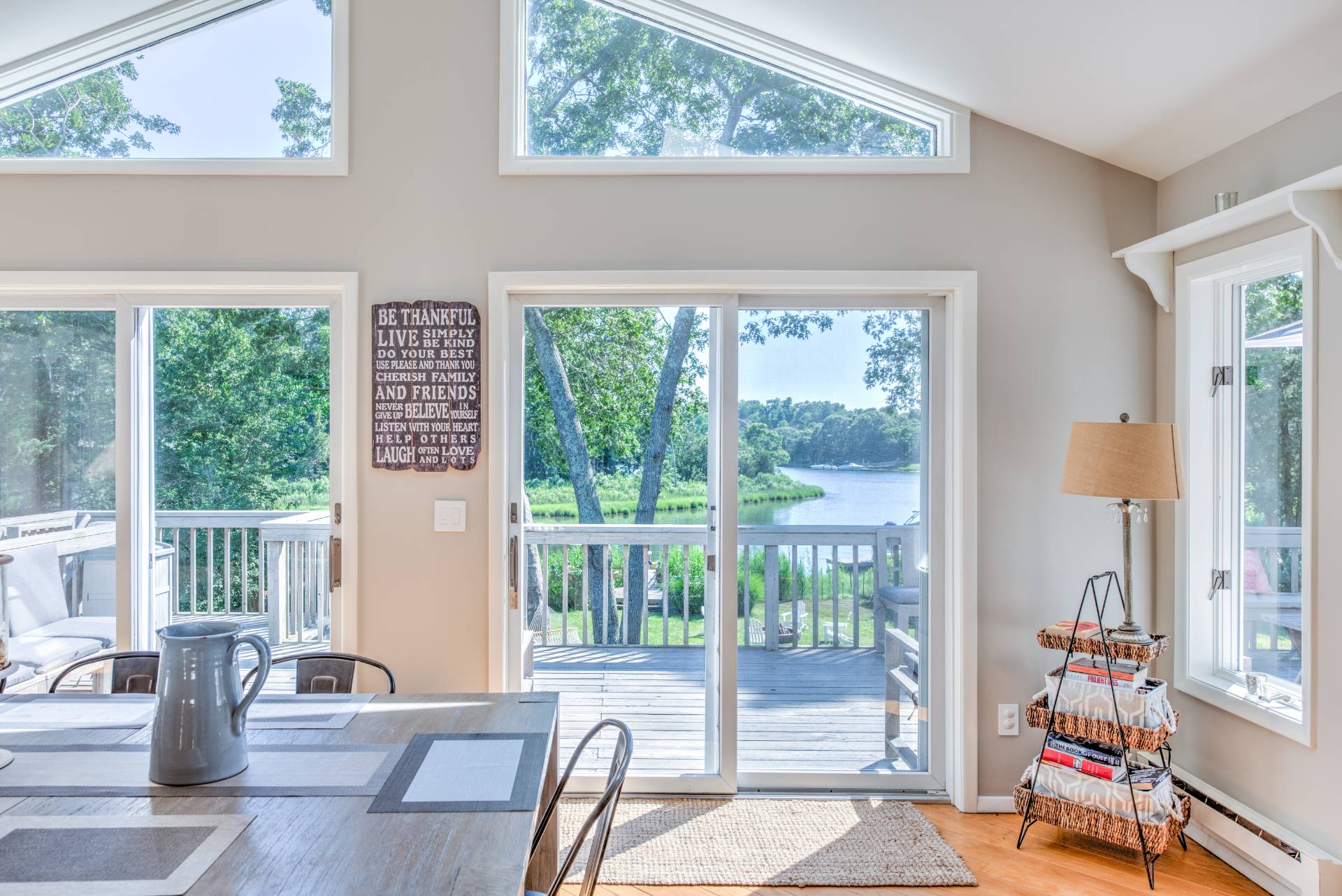 ;
;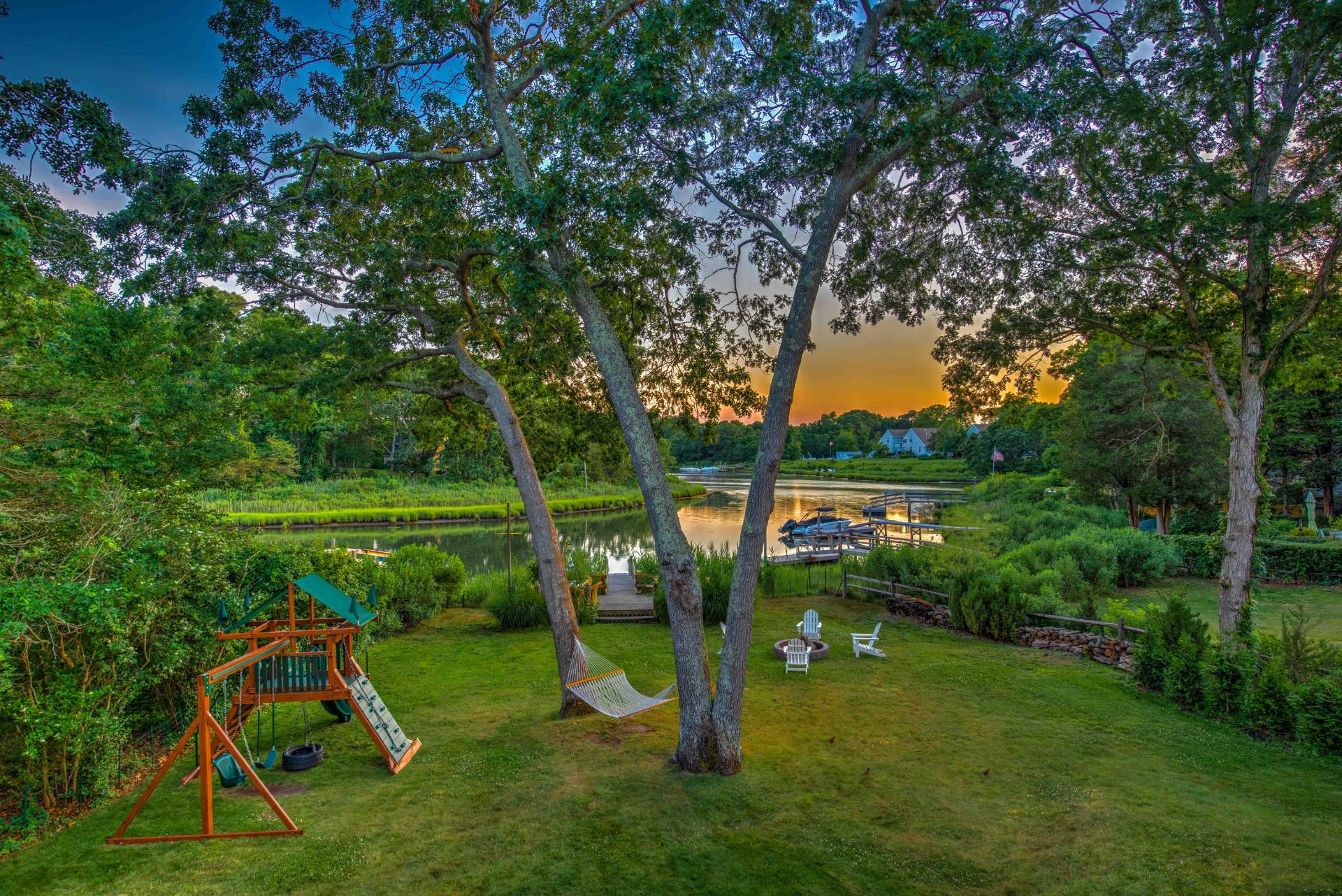 ;
;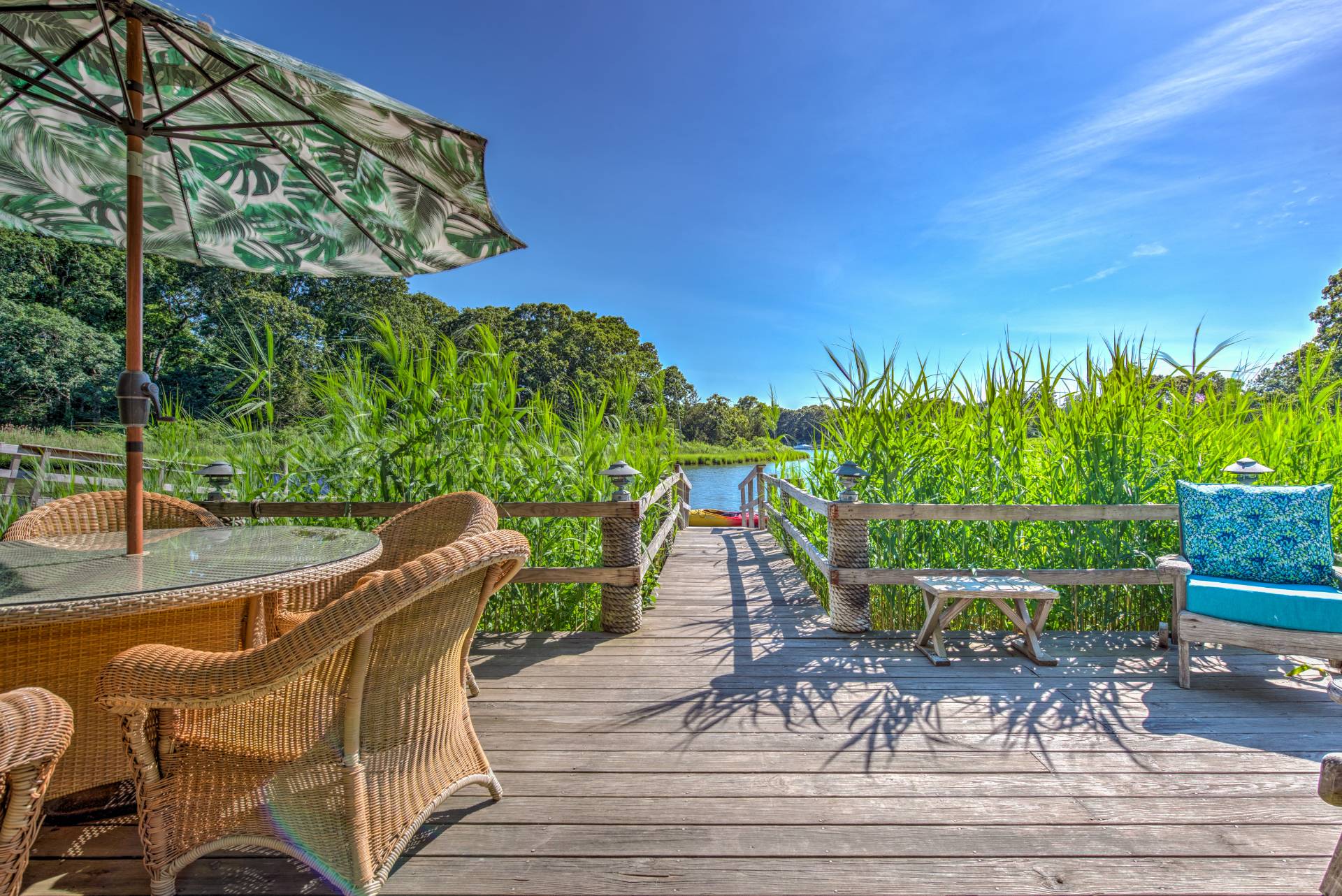 ;
;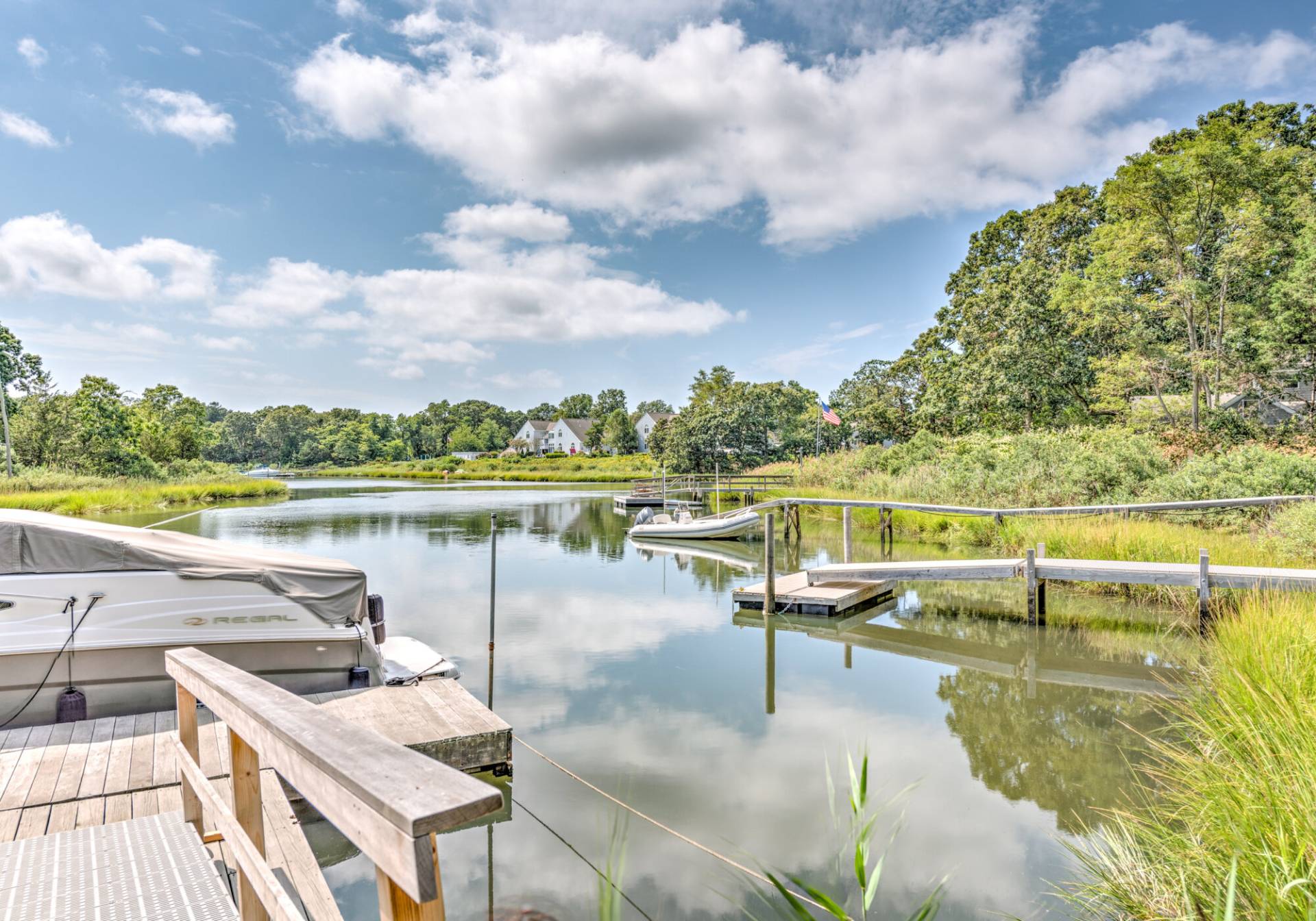 ;
;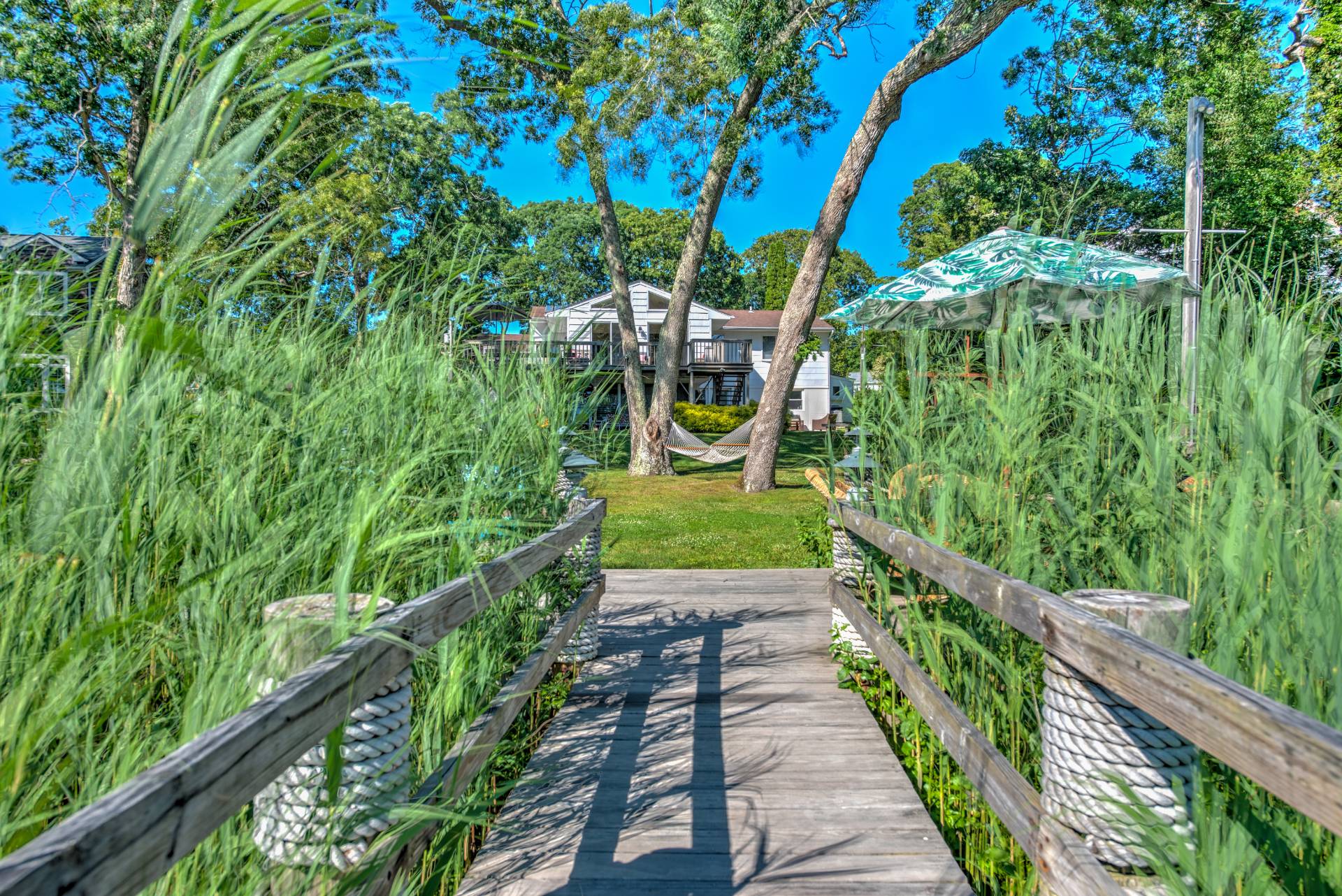 ;
;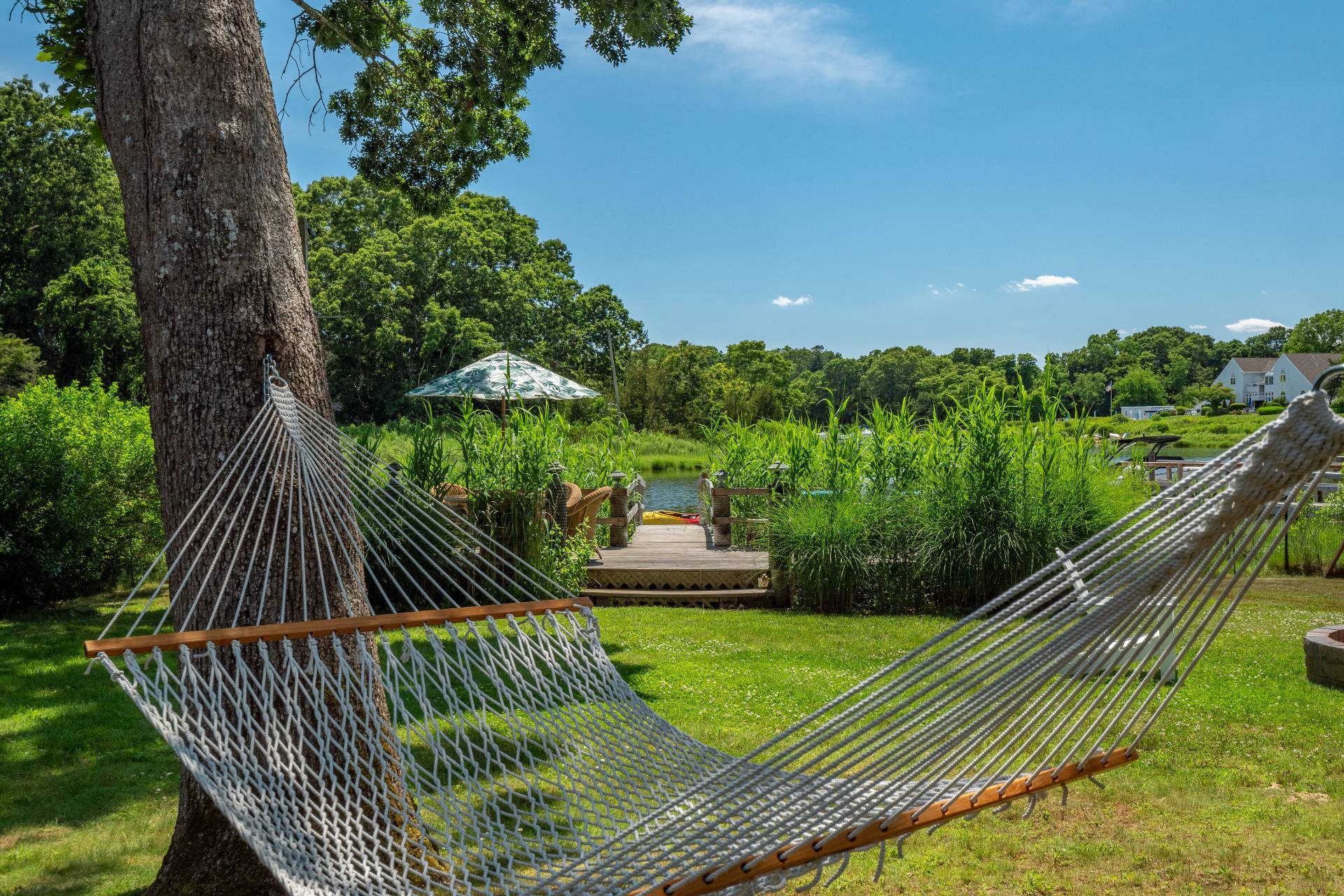 ;
;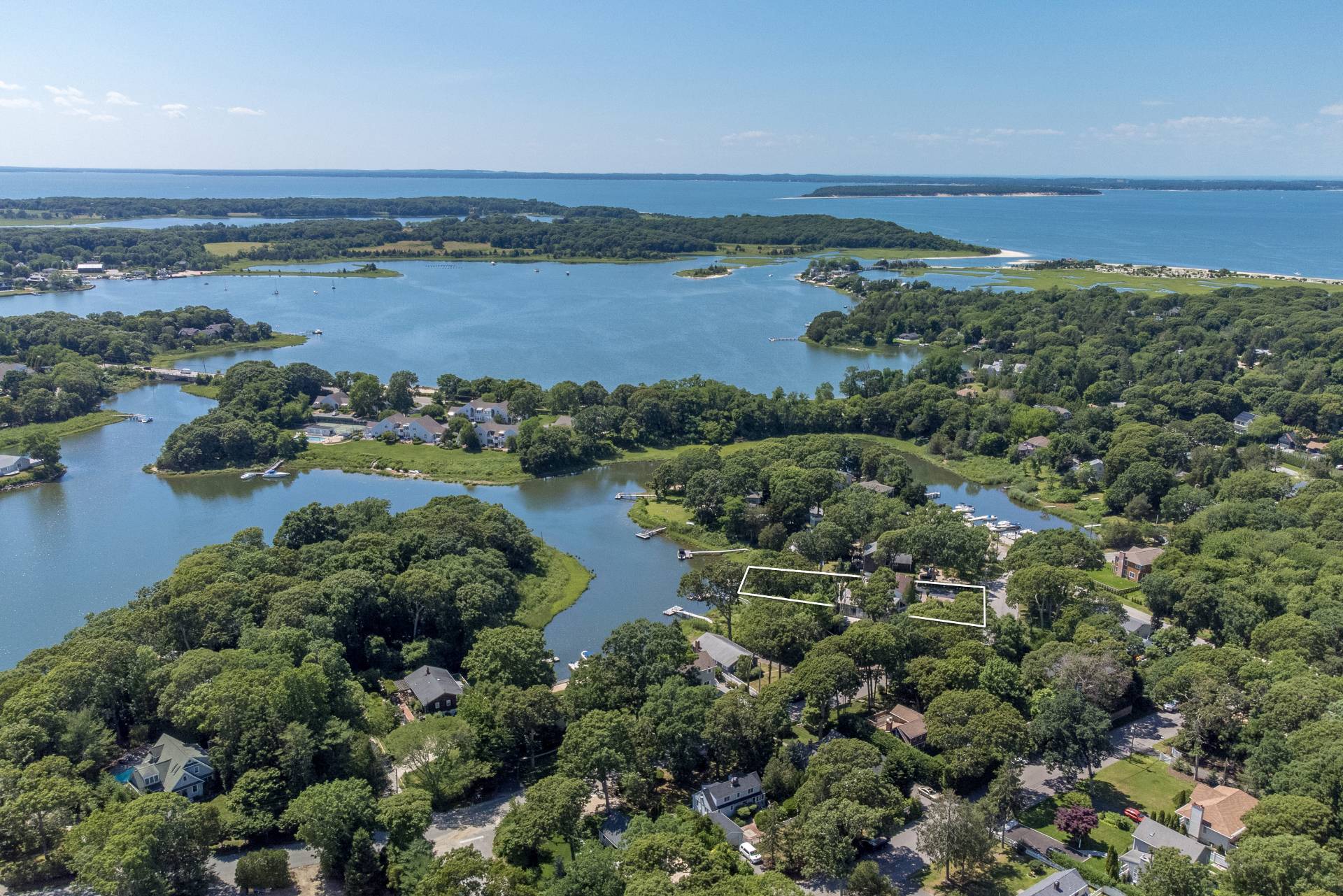 ;
;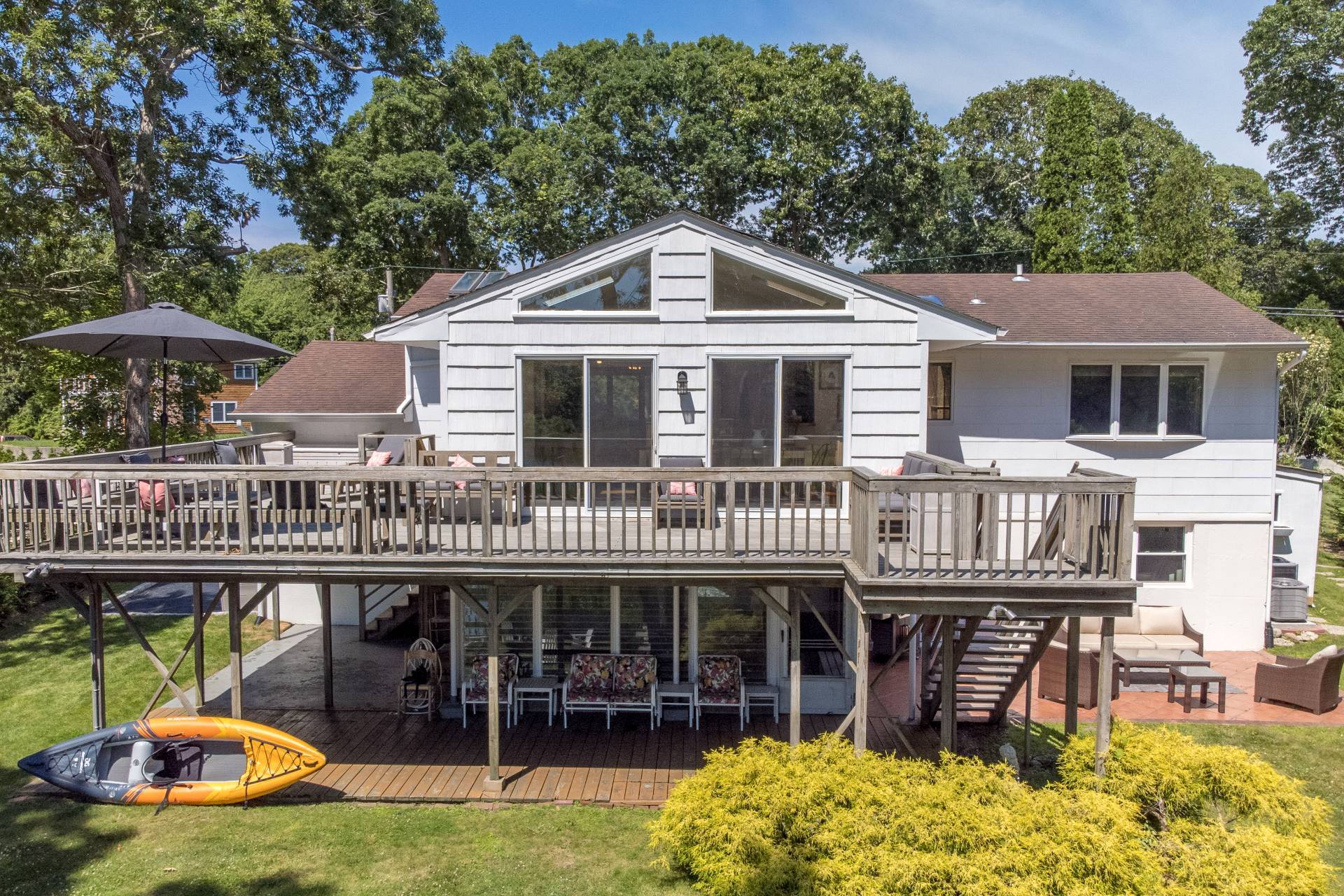 ;
;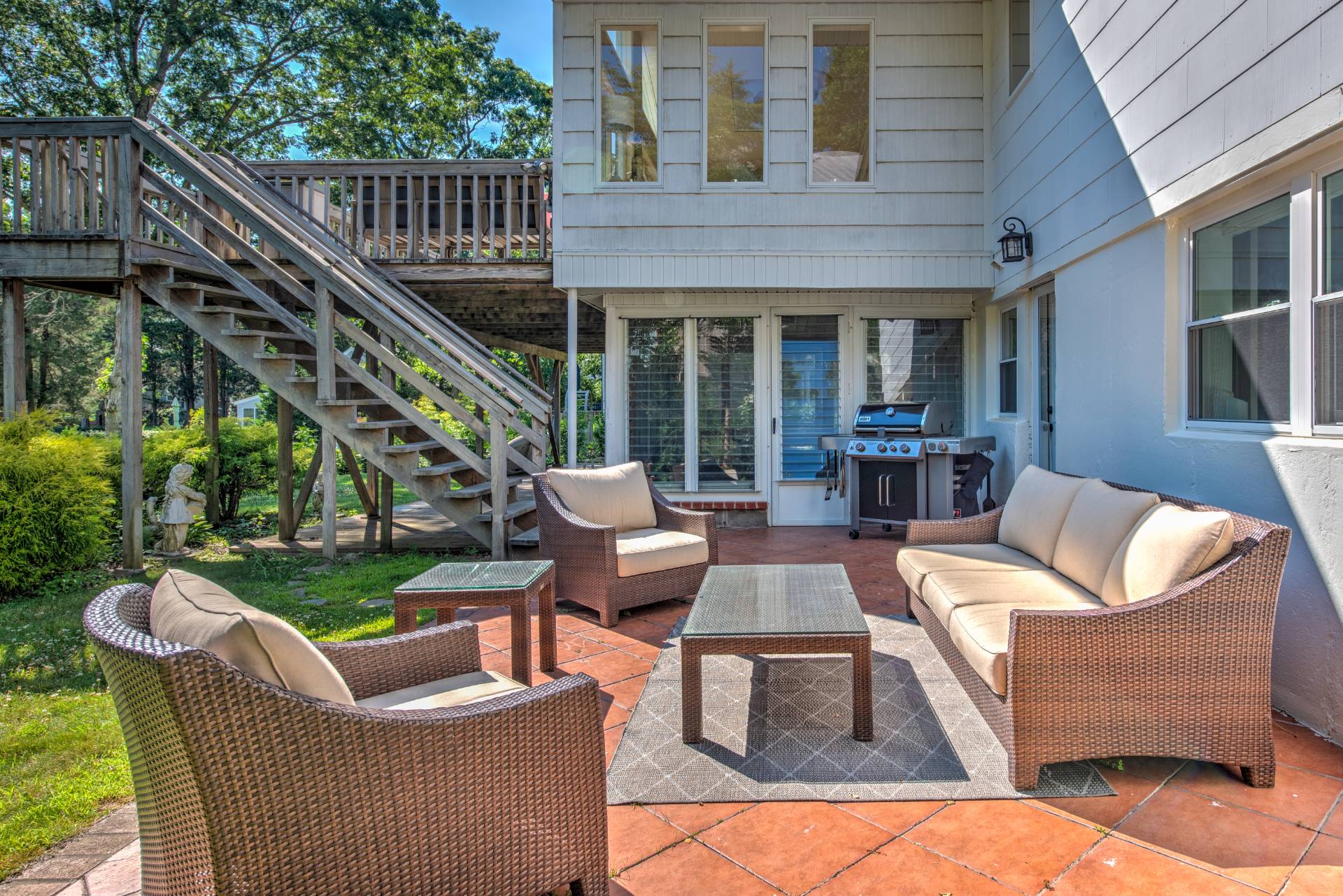 ;
;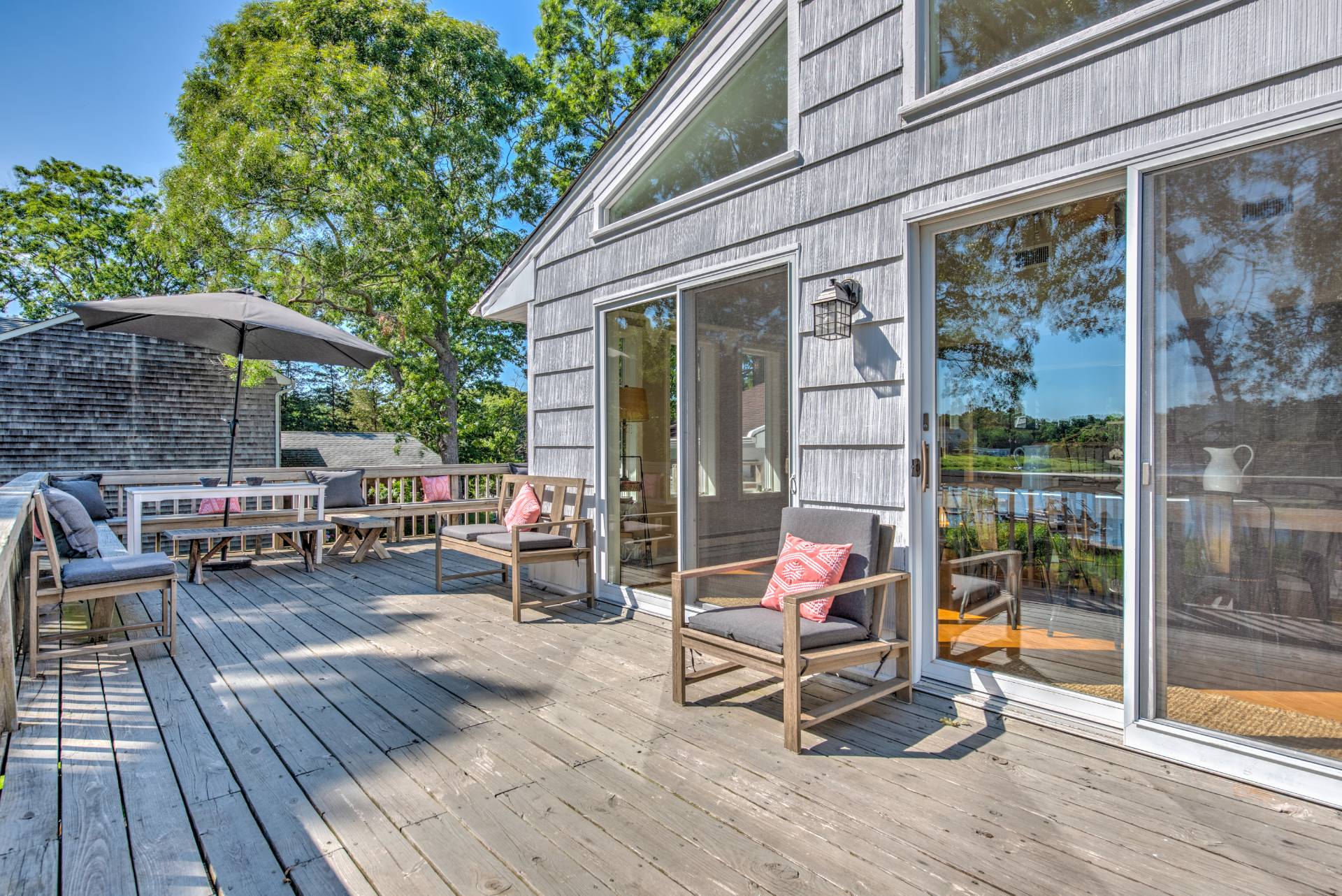 ;
;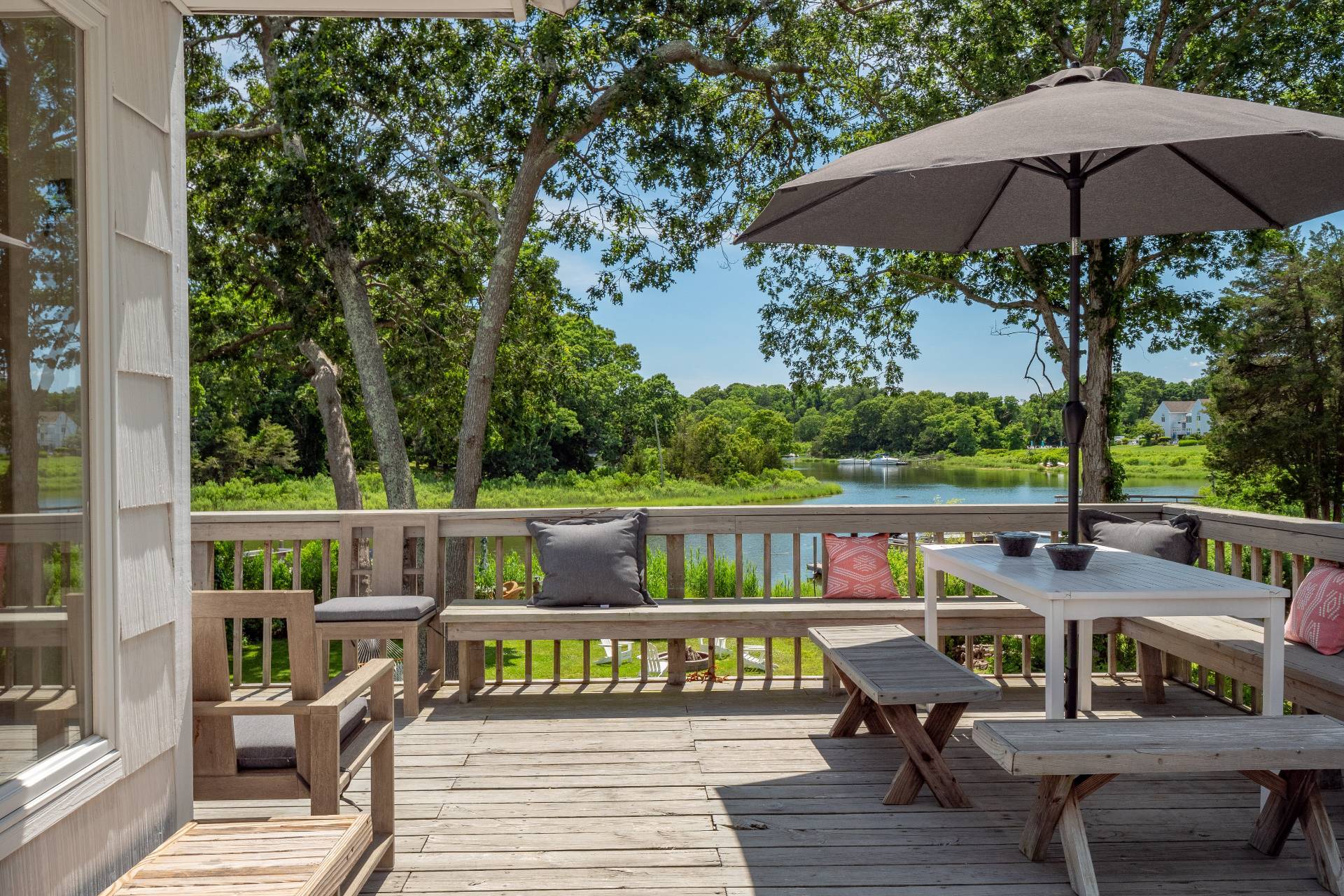 ;
;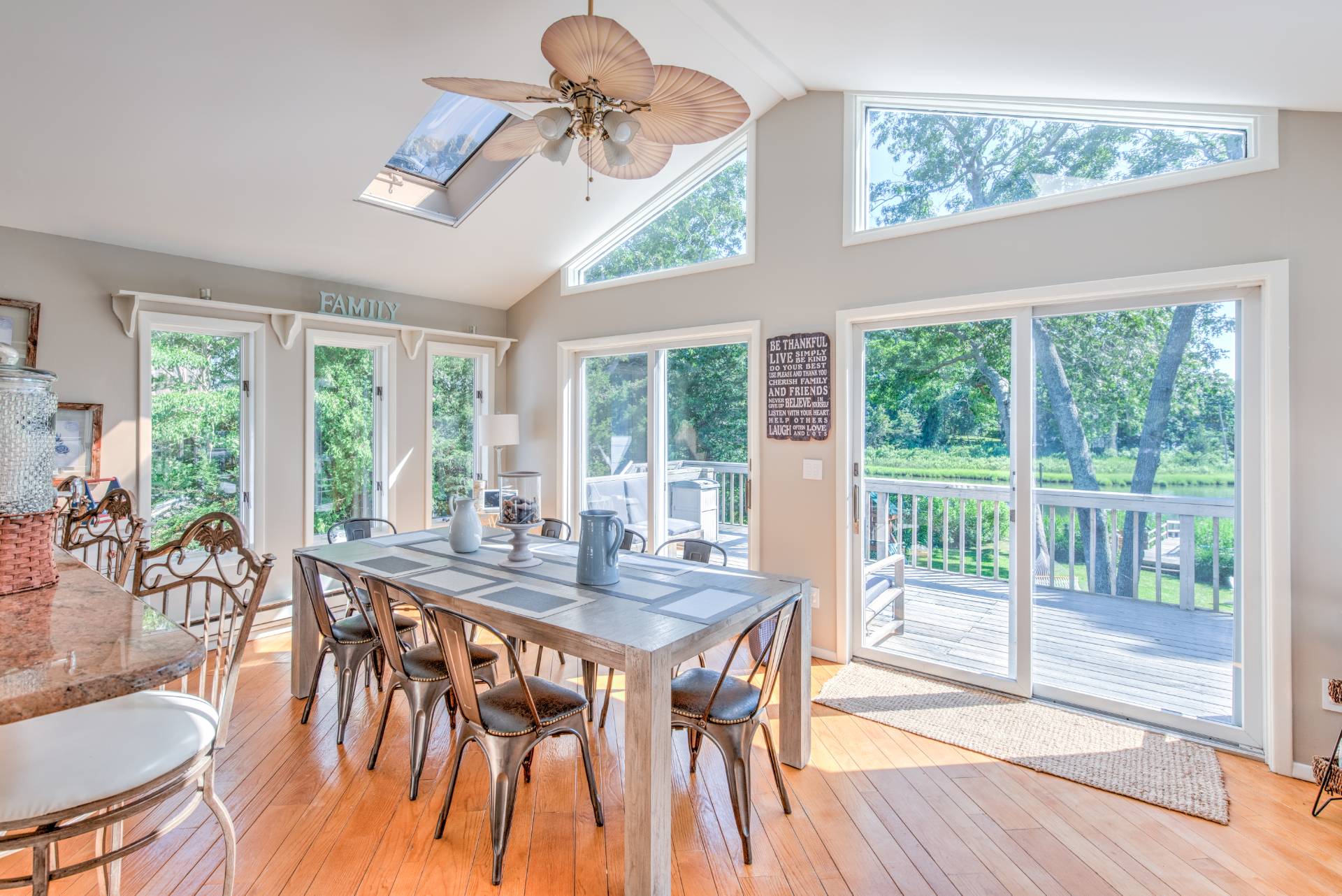 ;
;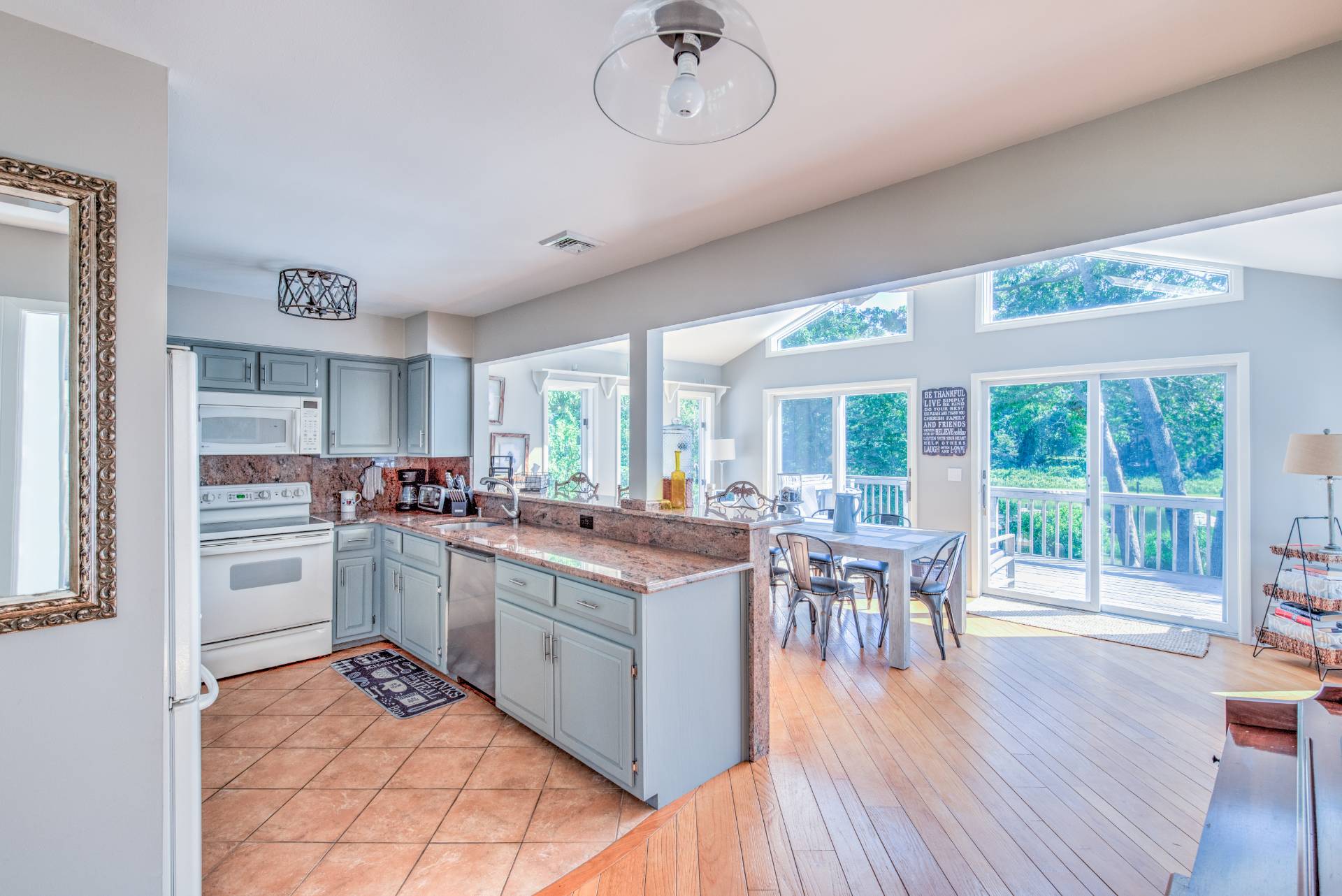 ;
;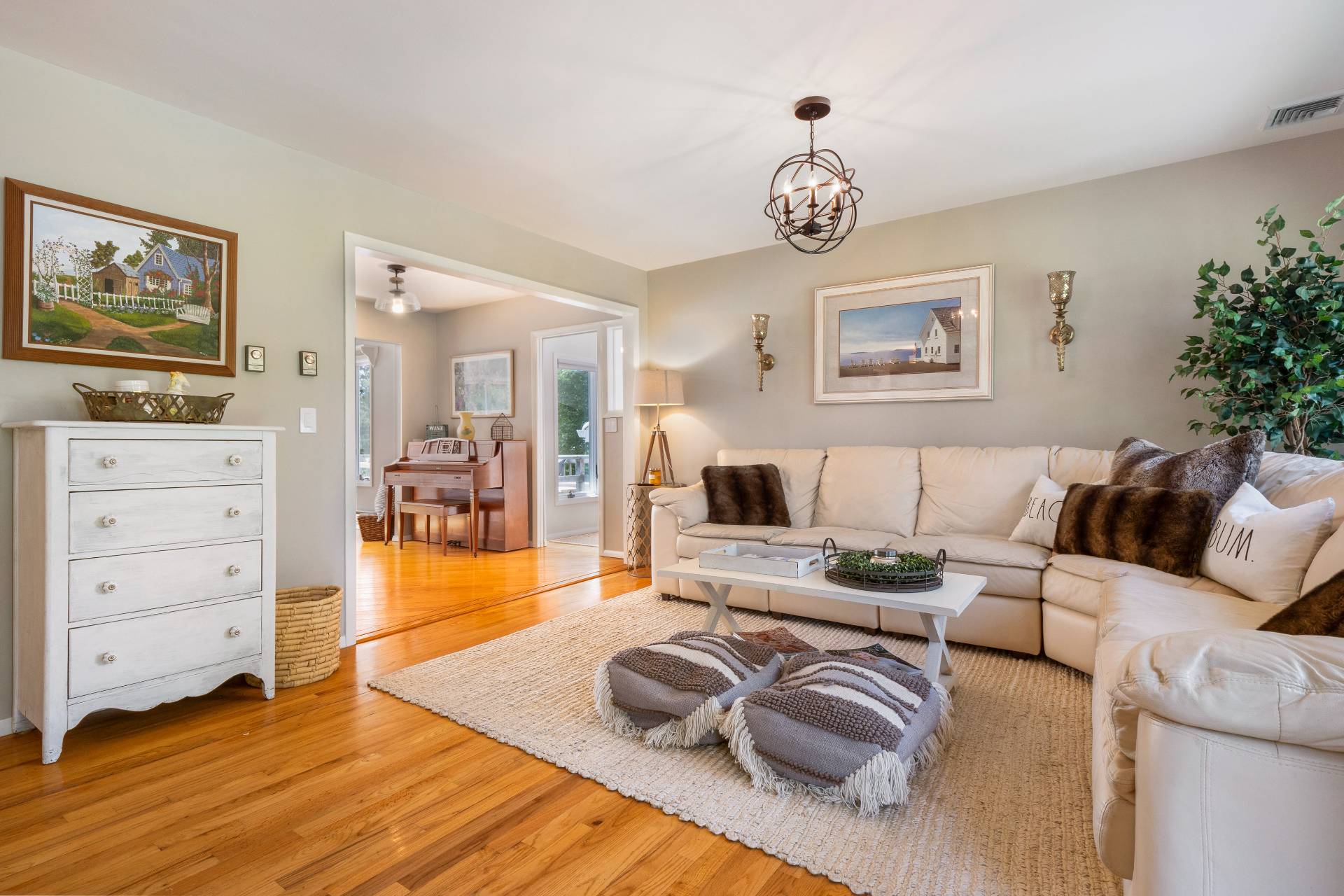 ;
;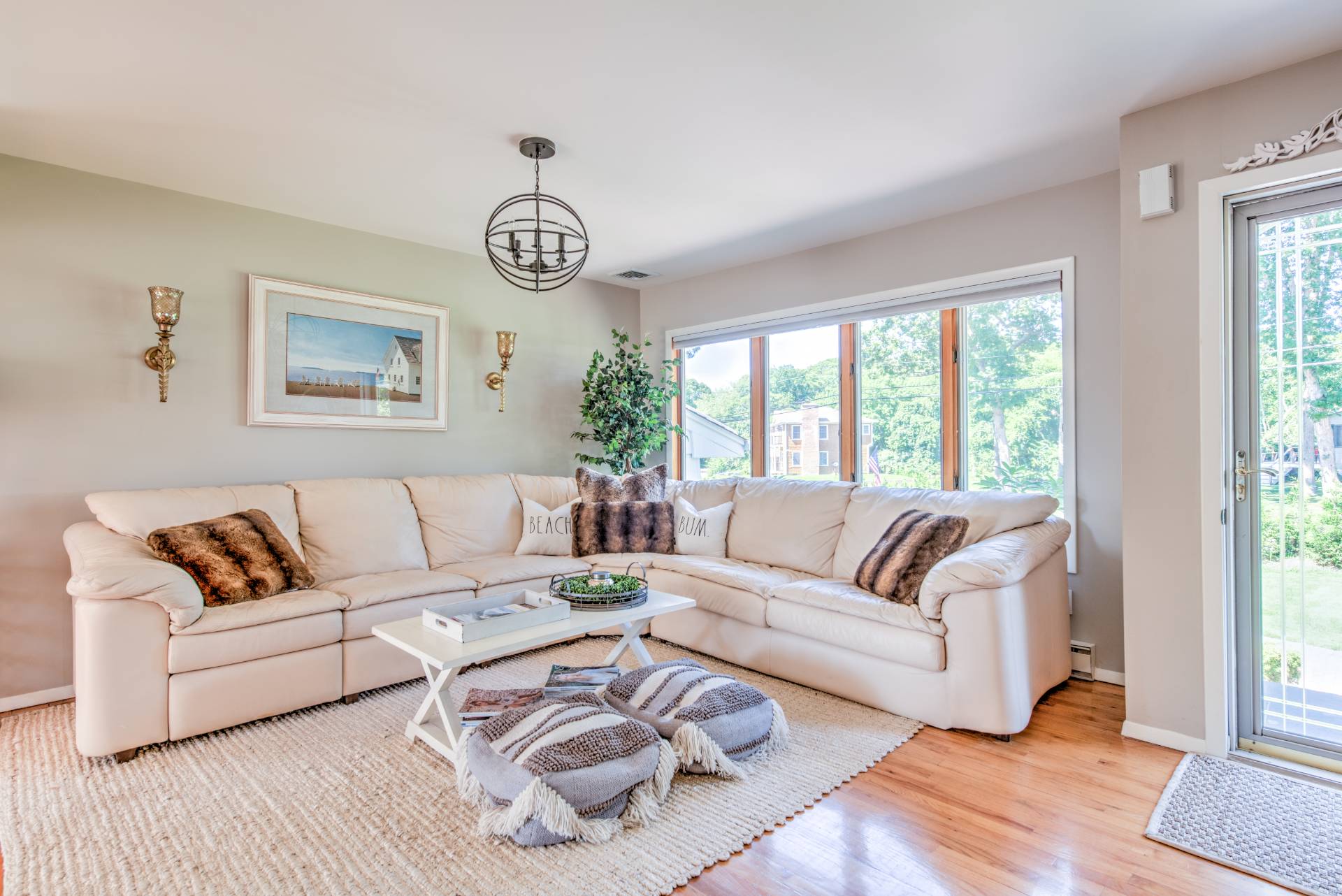 ;
;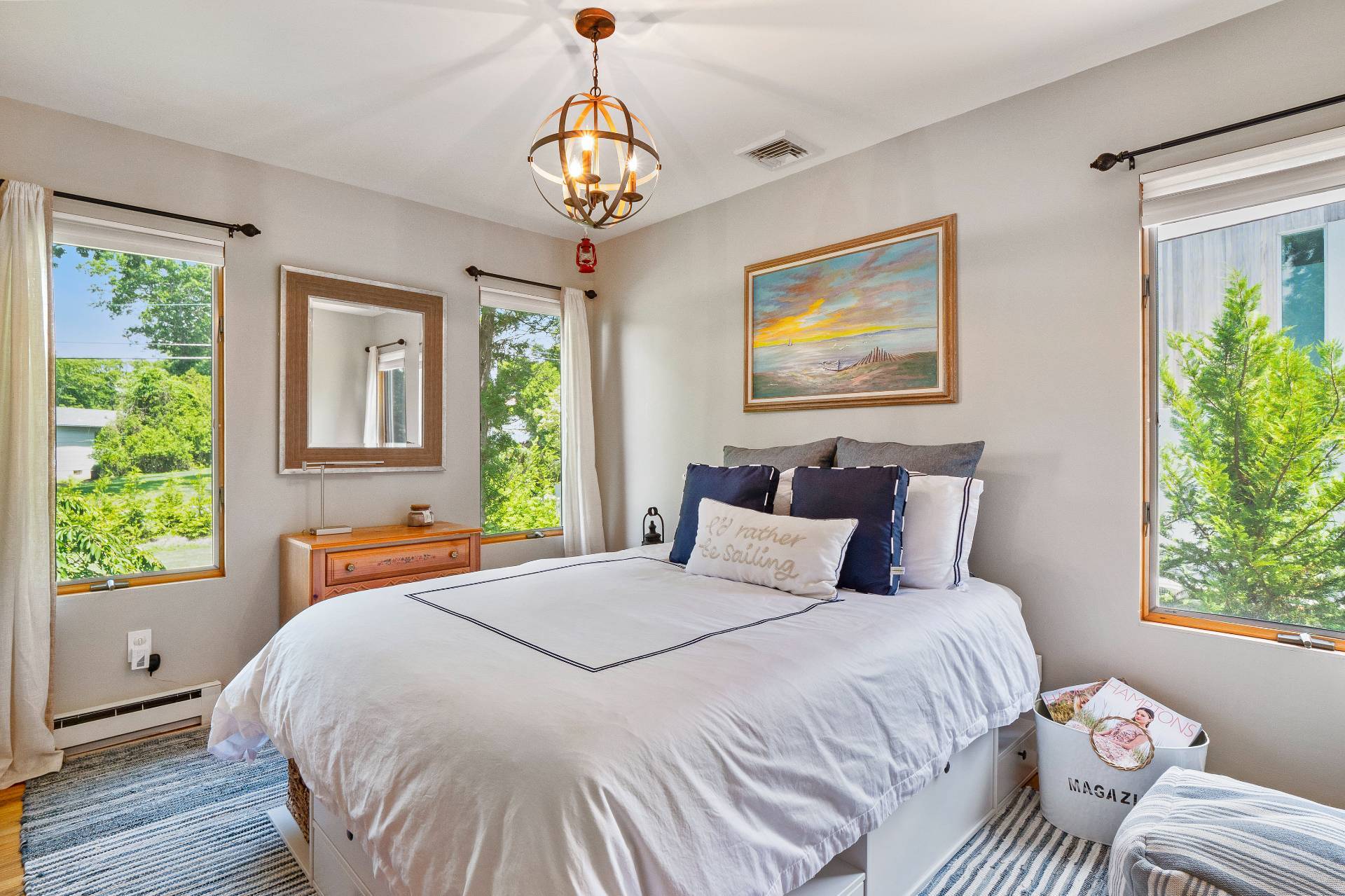 ;
;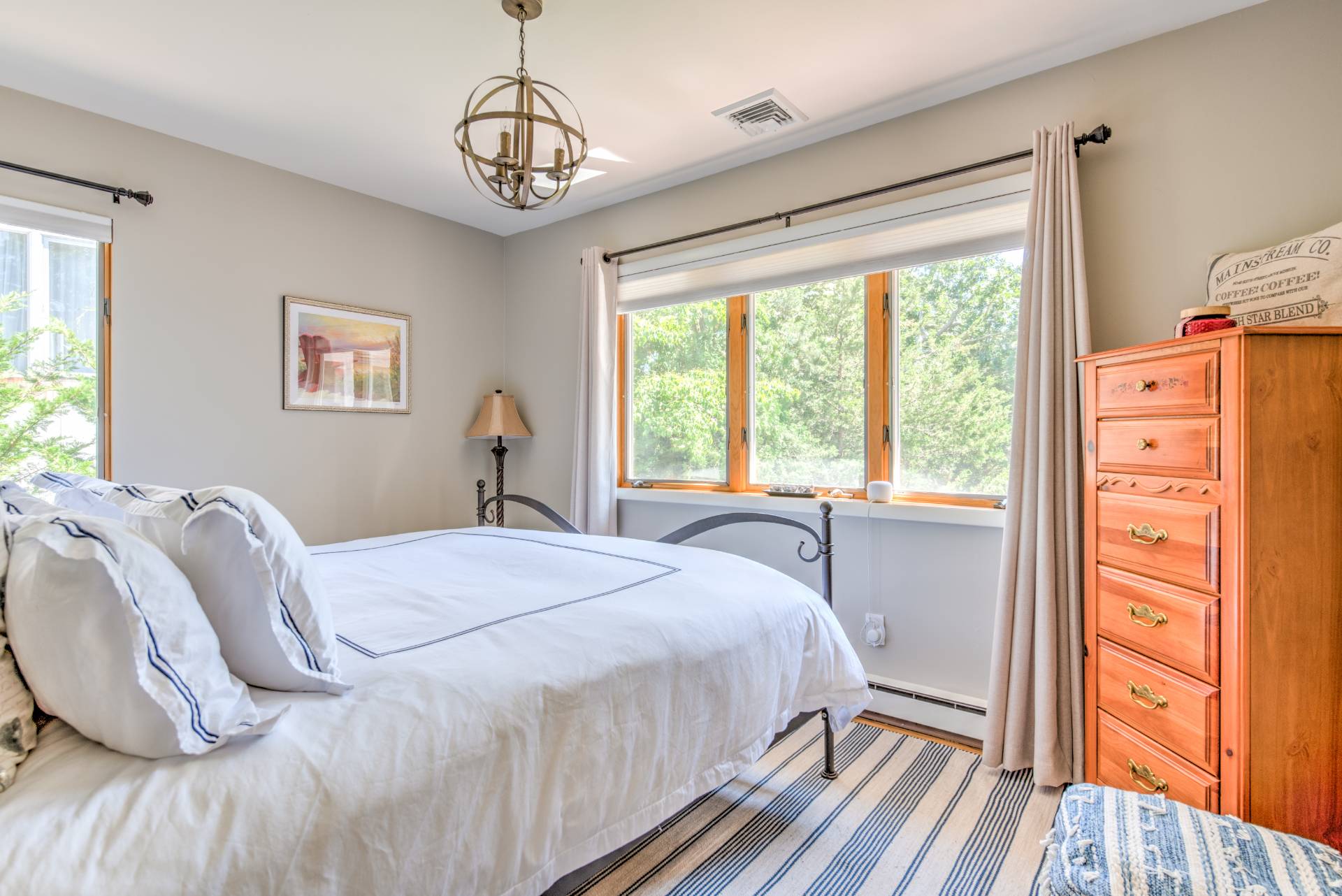 ;
;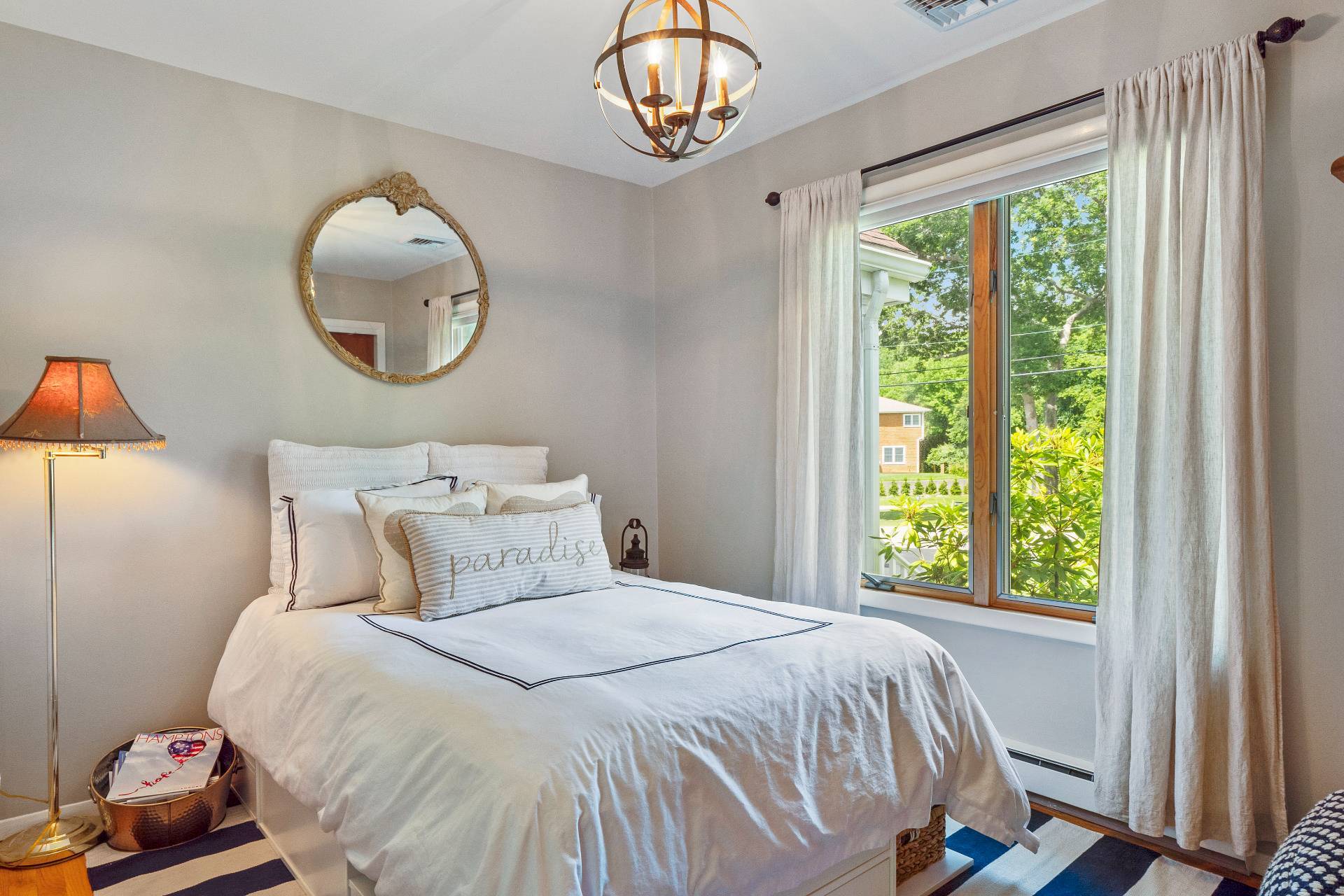 ;
;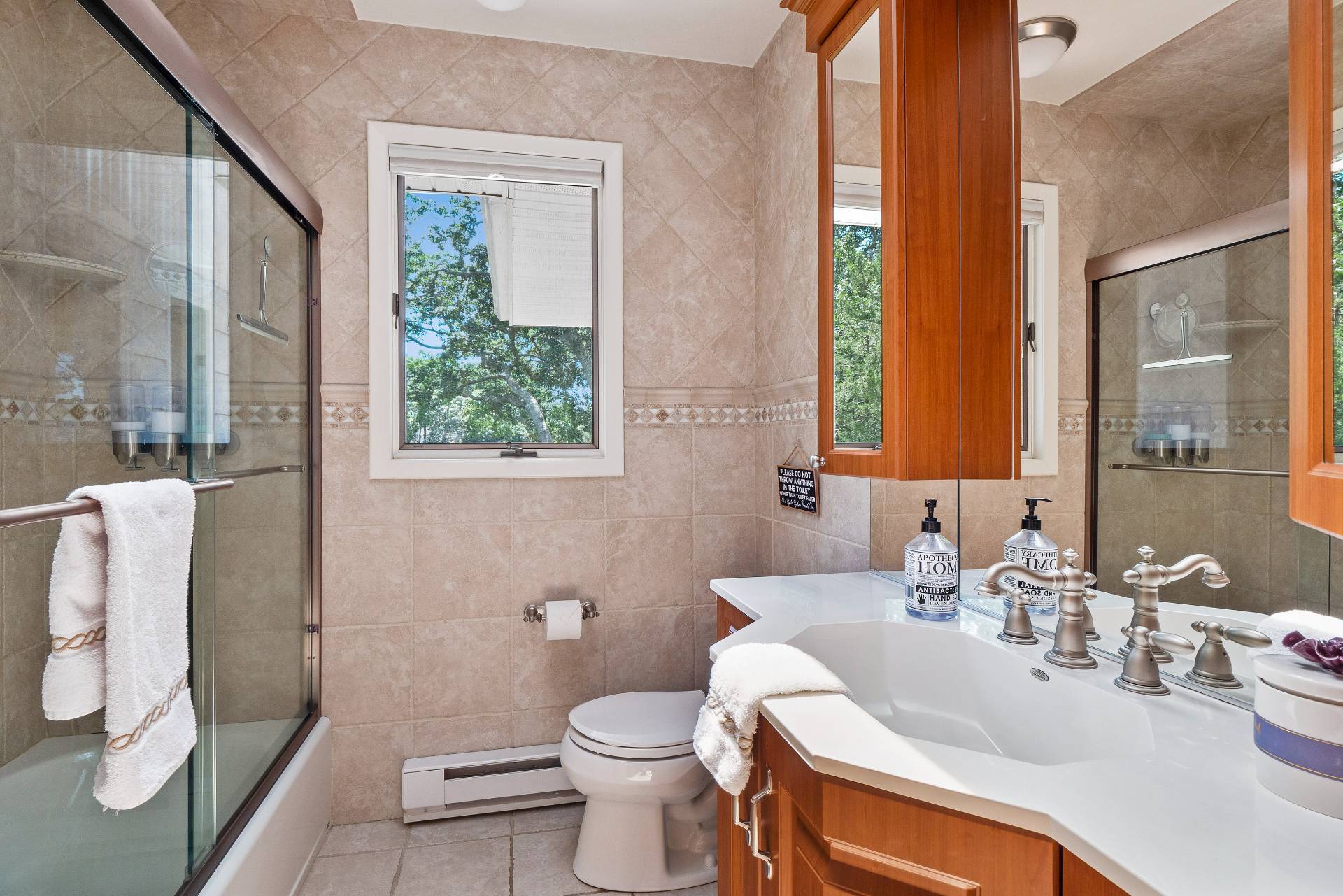 ;
;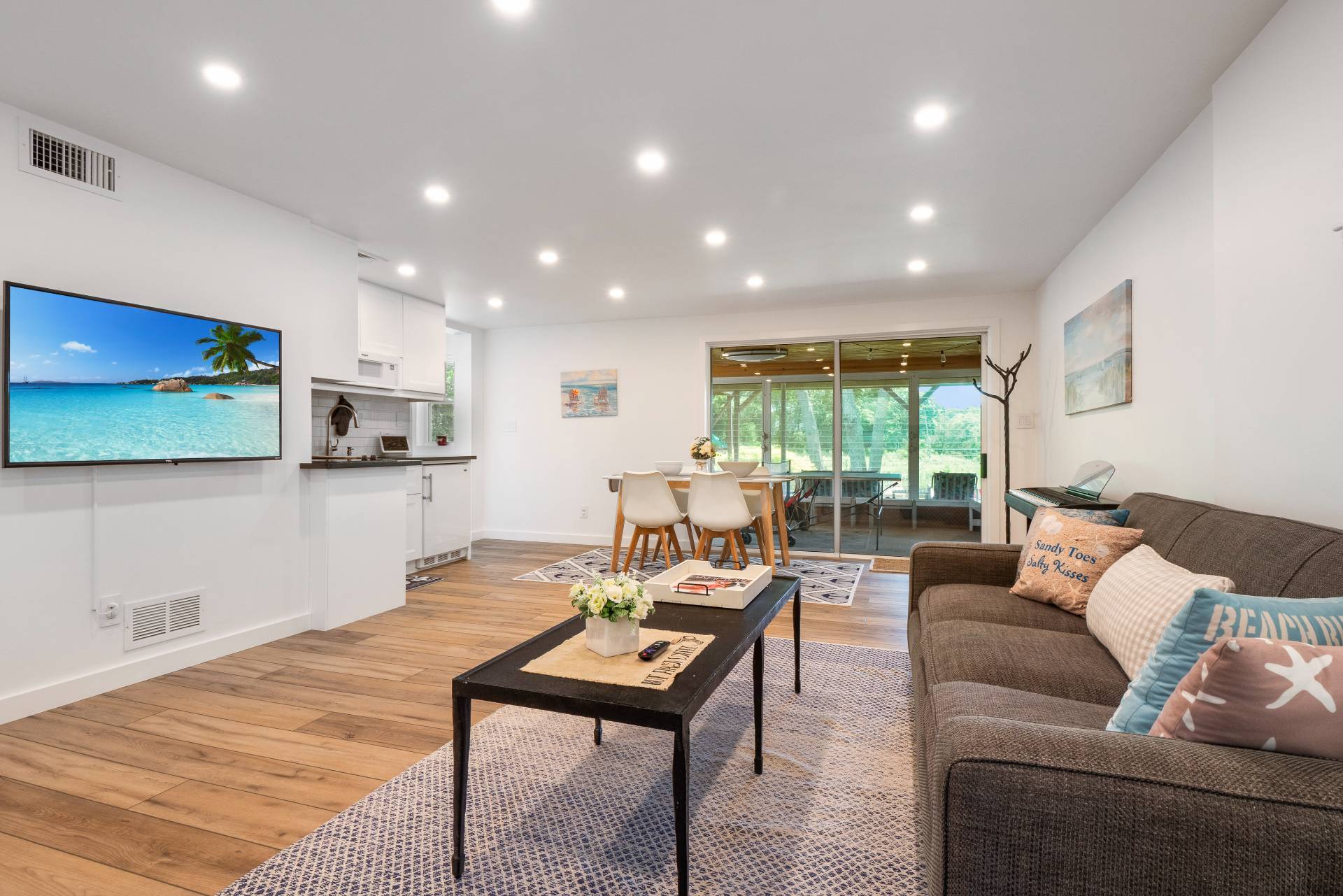 ;
;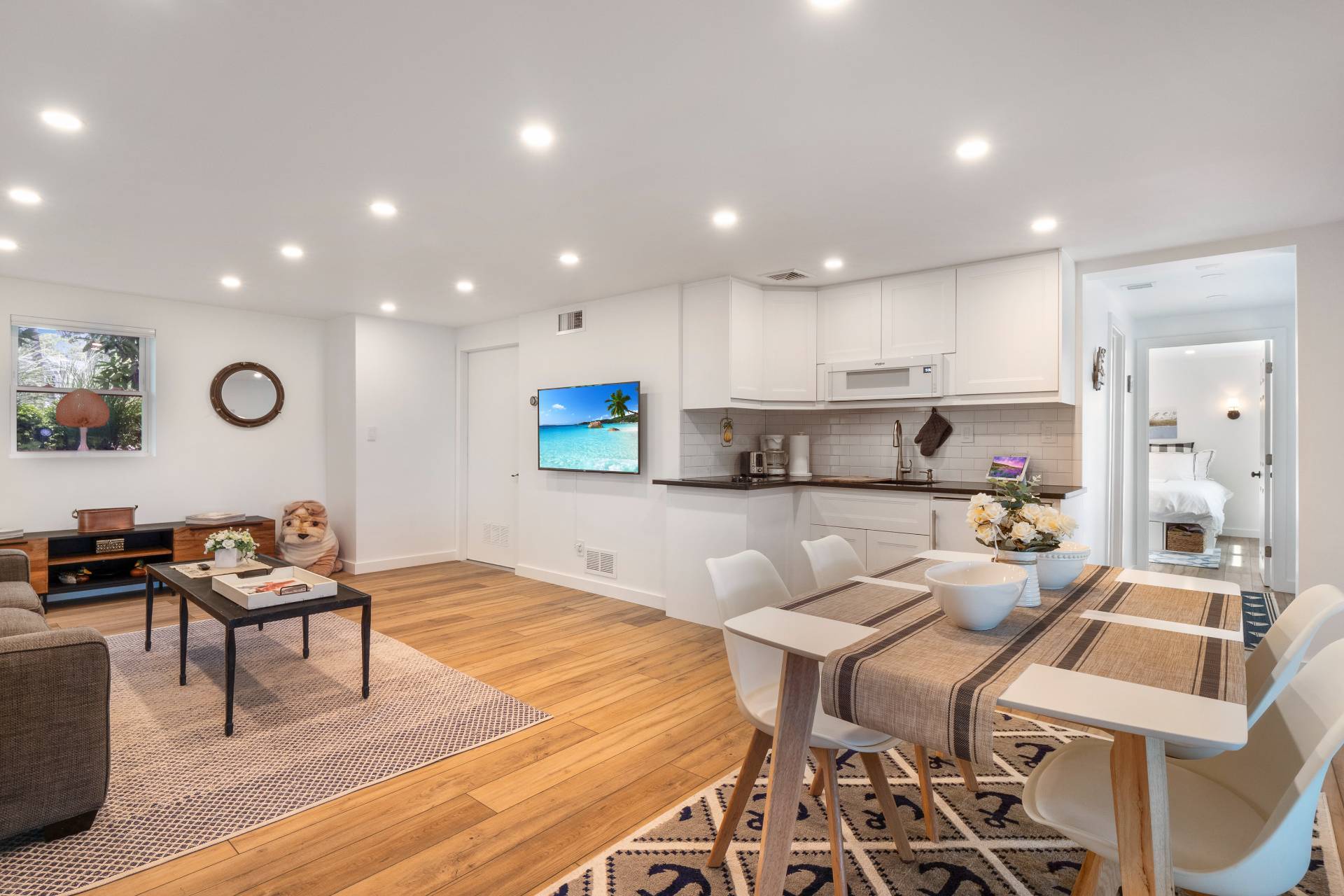 ;
;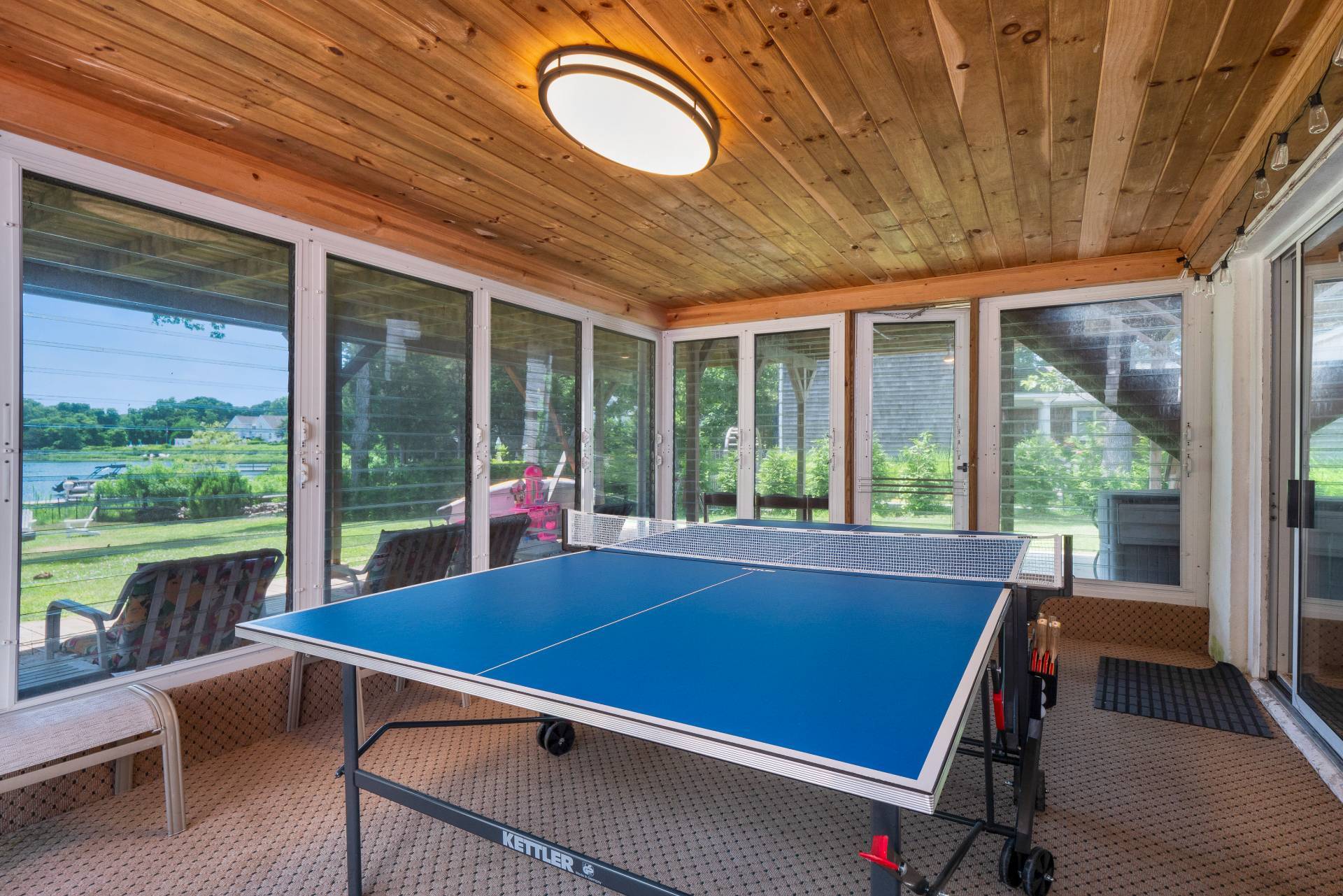 ;
;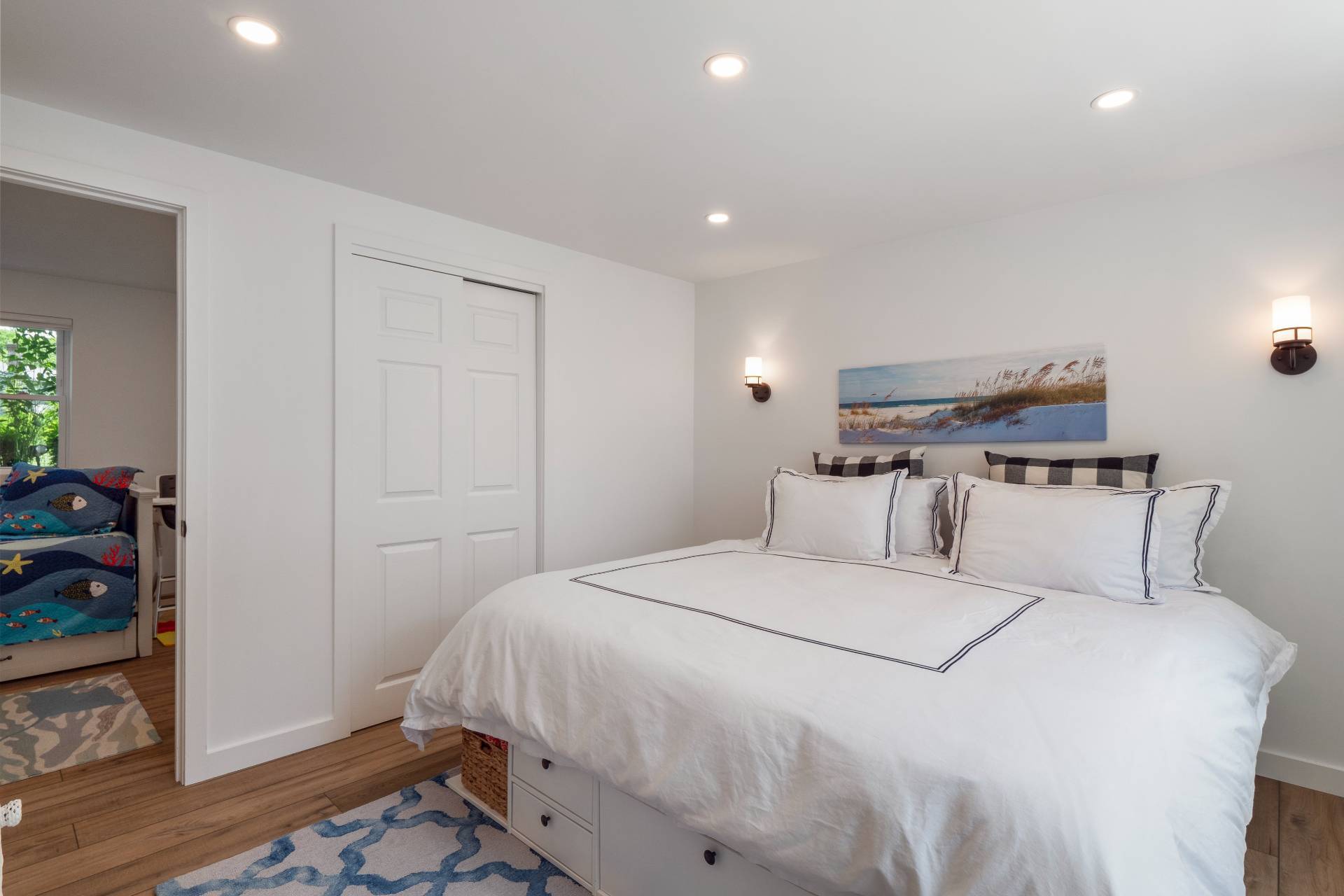 ;
;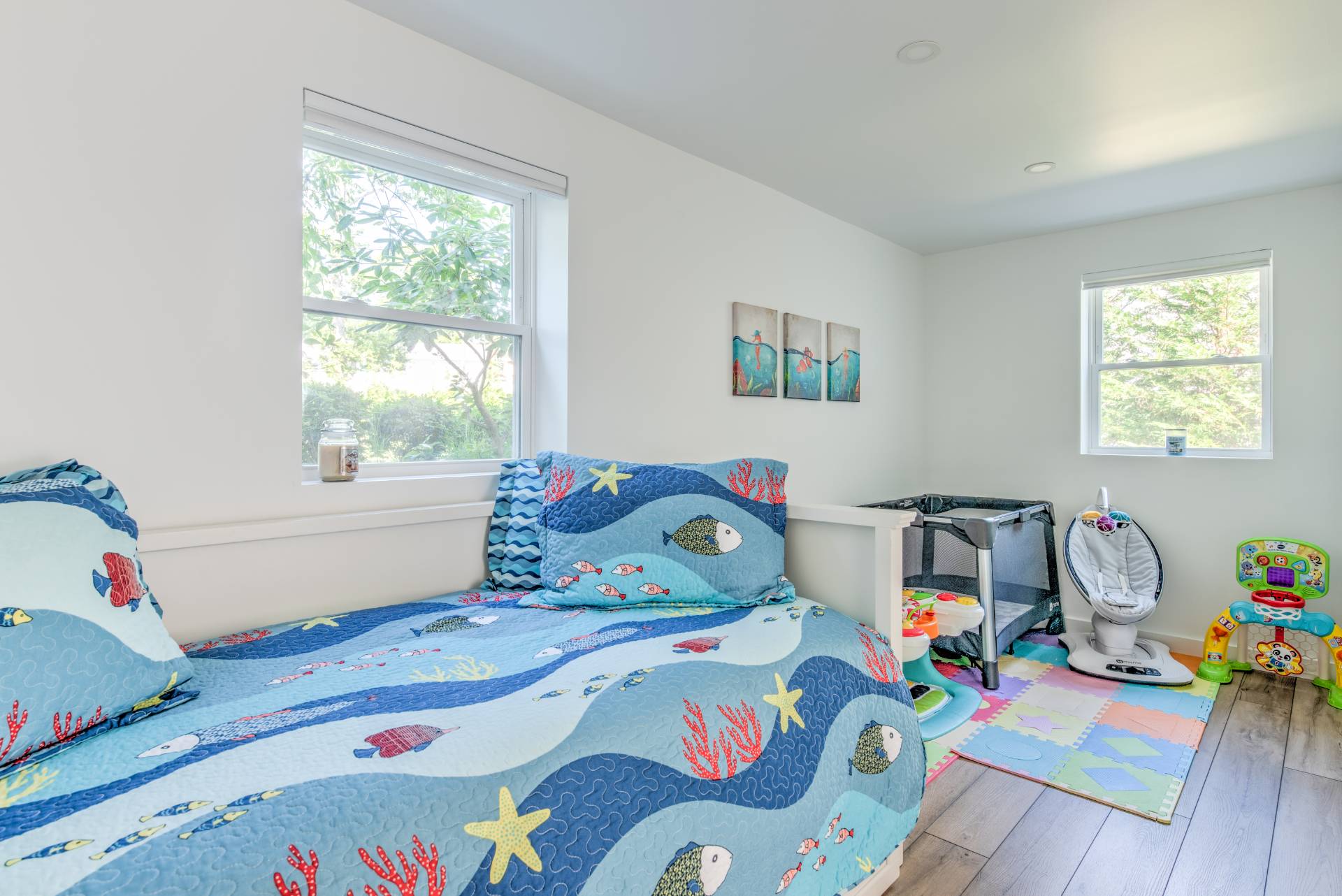 ;
;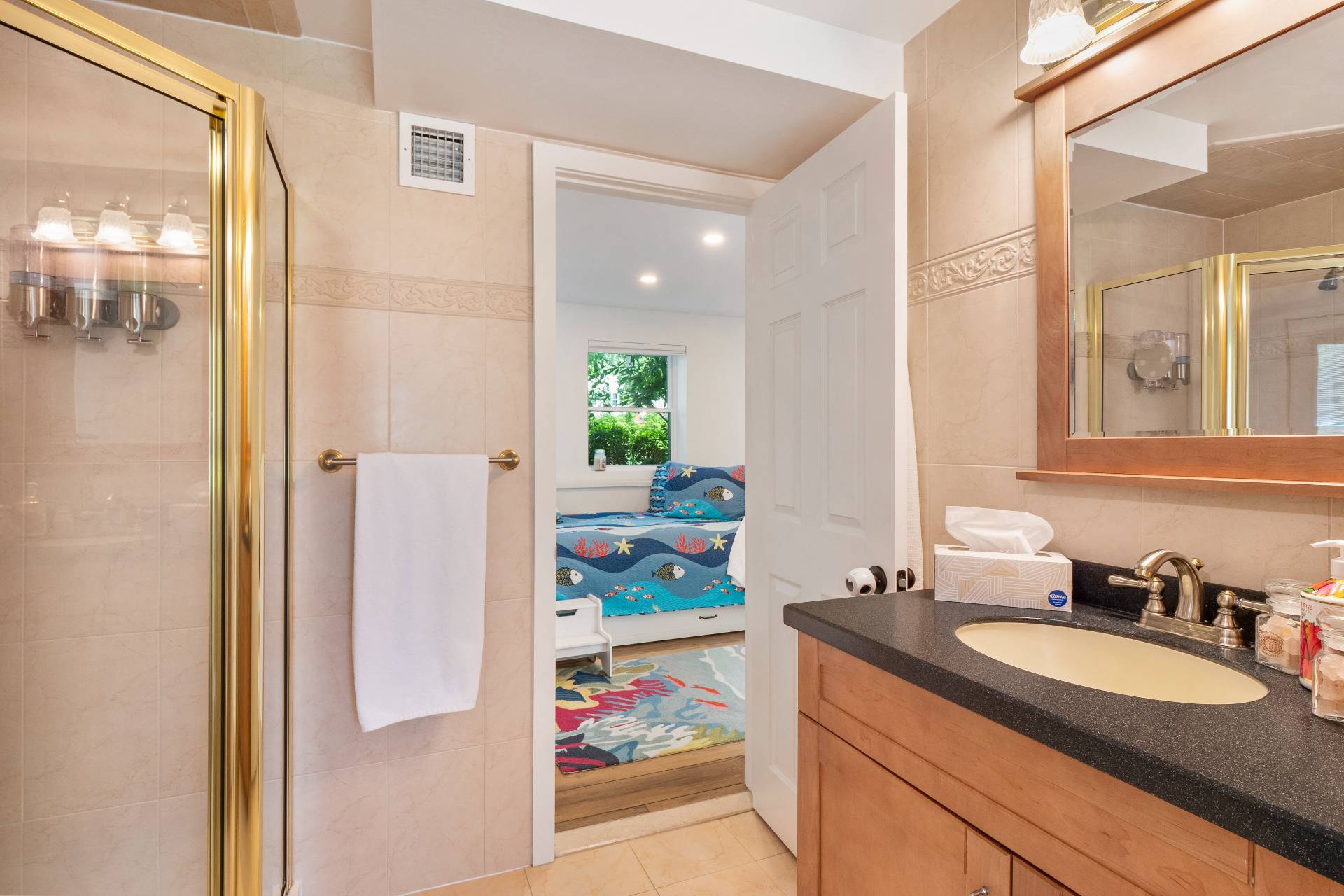 ;
;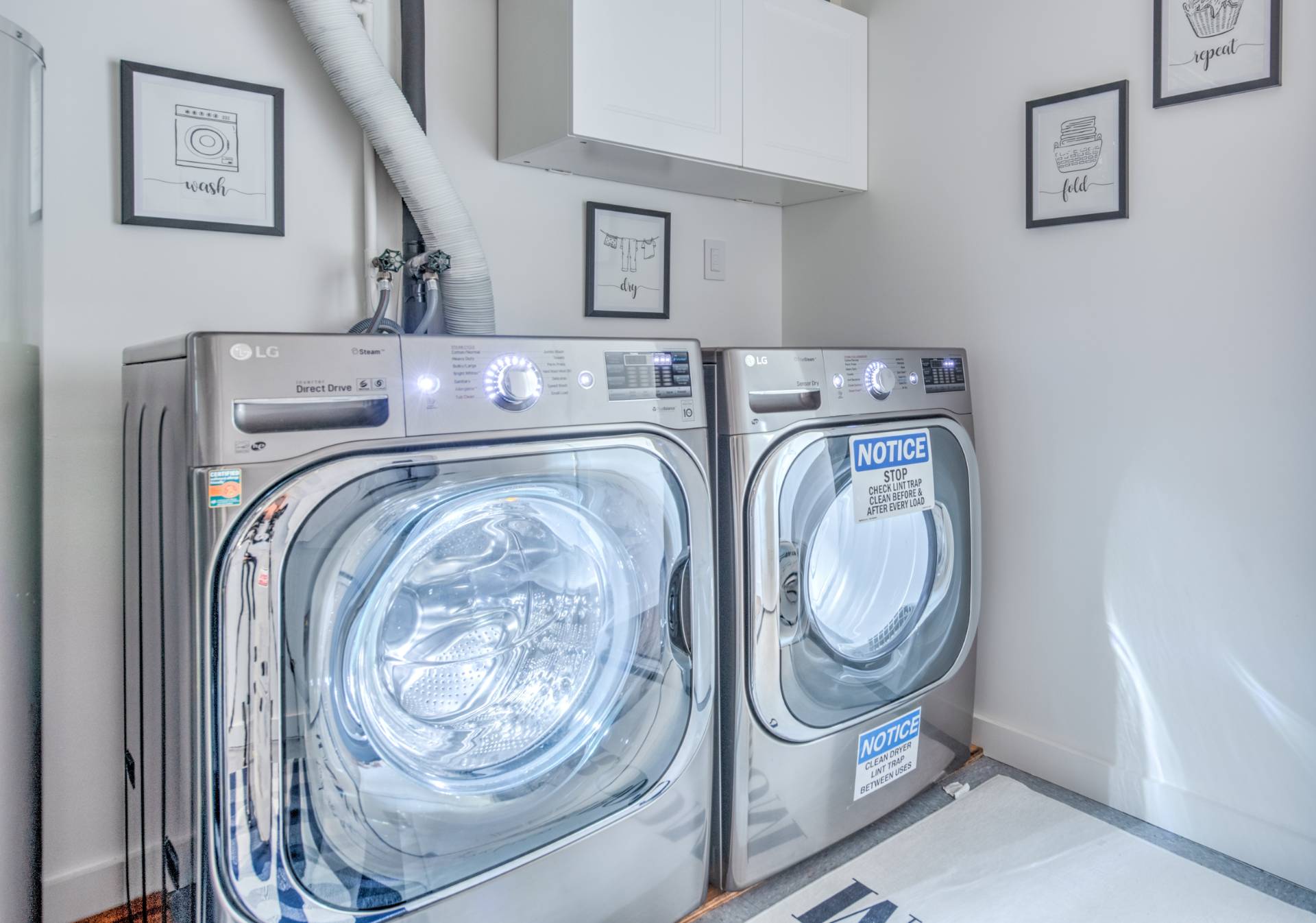 ;
;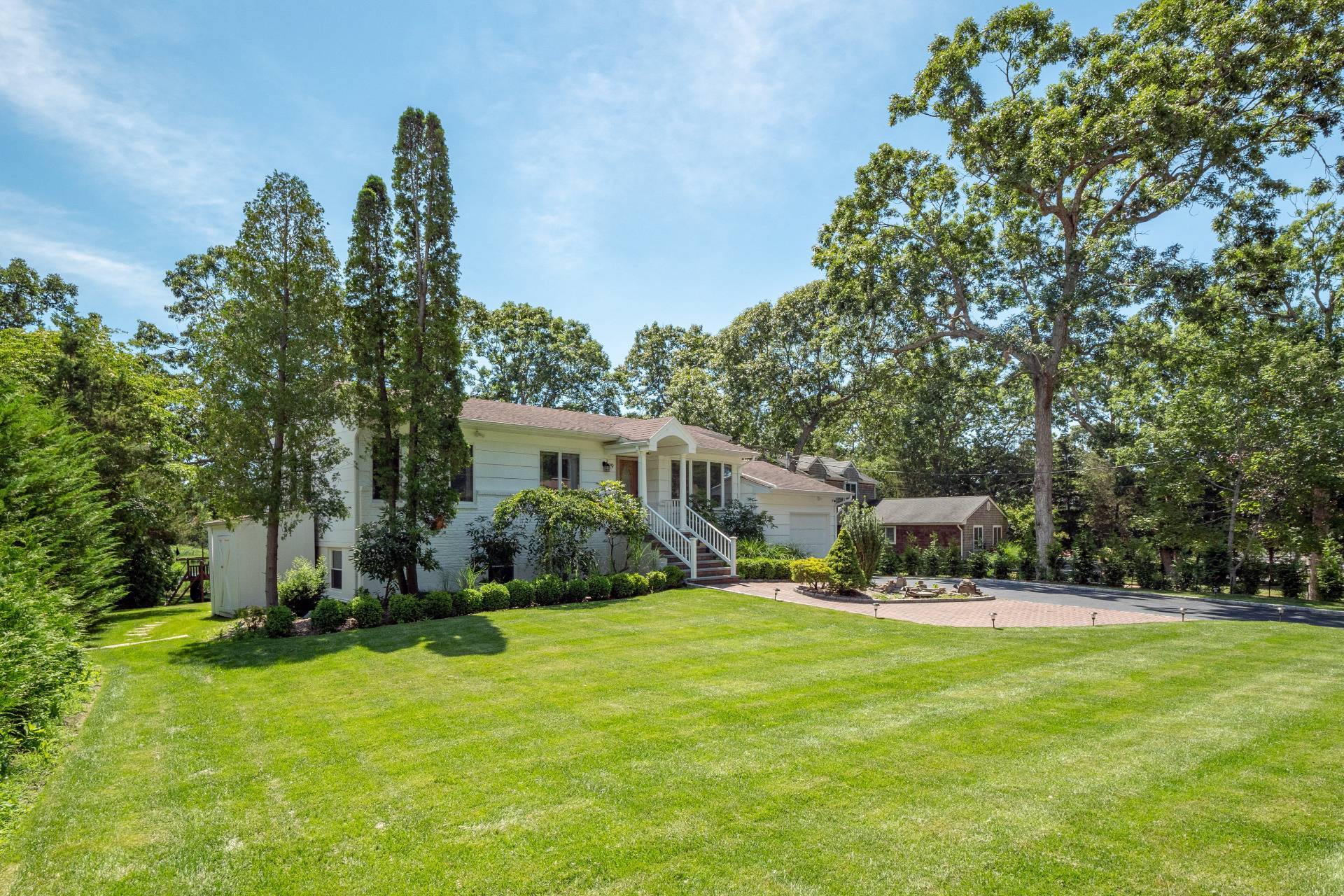 ;
;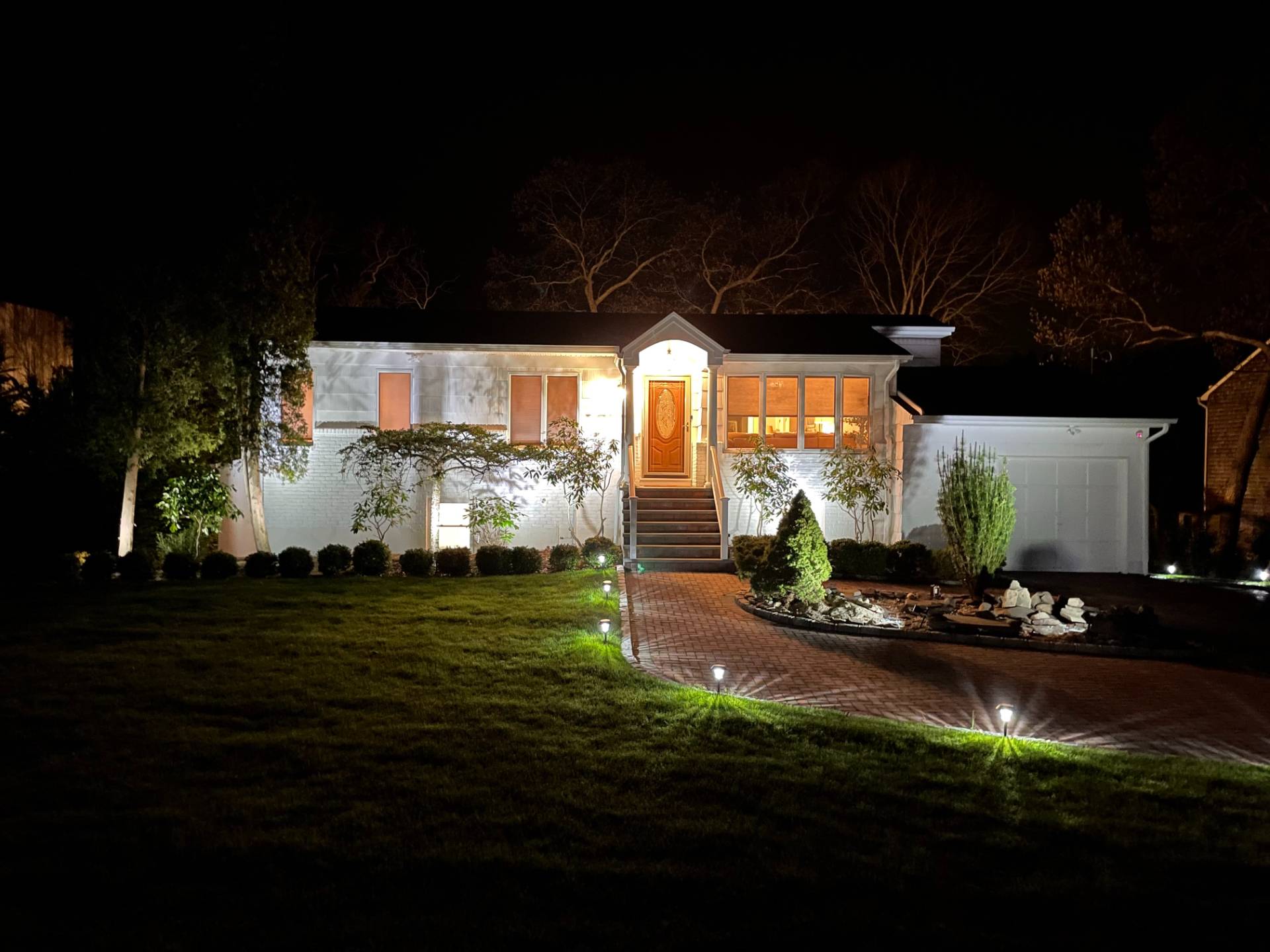 ;
;