CHARMING 2/1 MODEL HOME. COMPLETE TURN KEY AND READY TO MOVE IN.
5HOME IS ON LEASED LAND WITH A MONTHLY LOT RENT OF $358. CHARMING 2BEDROOM/1 BATH MODEL HOME COMING COMPLETELY TURN KEY IS READY TO MOVE RIGHT IN. NOTHING YOU HAVE TO DO. SUPER CLEAN WITH NEWER LAMINATE FLOORING AND MUCH MORE. IT HAS SUCH A WARM, FRIENDLY FEELING INSIDE. THIS IS NOT A HOME YOU WANT TO MISS OUT ON. PRICED TO SELL AND GETTING A LOT FOR THE PRICE. LOCATED IN SWEETWATER, A 55+ RV COMMUNITY. FINISH OFF THE SEASON WITH THIS LOVELY HOME. LIVING ROOM 7'8" x 16 Great space, large and open with windows along one wall. Lots of privacy with awning outside. Newer laminate flooring, opens to dining room and master bedroom. Furniture includes a full size sleeper sofa, bookcase, a swivel chair, brown recliner and 2 dark wood end tables with magazine racks, a matching small round table and a small TV stand with storage. DINING ROOM 6 x 7'8" Newer laminate floor, windows surround the room with a ledge along one wall to display decorations, opens to kitchen, 2 of the kitchen cabinets face the dining room and have glass doors and used as a small china cabinet. There is also a HearthRite propane gas heater built on the wall. Heats up the home really quick. Furniture that is staying is a beautiful wood table with 4 matching chairs and 2 oak chairs. KITCHEN Very clean and open, lots of space to work. Plenty of wood cabinets with more storage opposite the stove, double sink with viewing window, pantry and newer laminate flooring. Kitchen is coming with everything you need like dishes, glasses, silverware, mix master, pots, pans and much more. Appliances includes a Magic Chef propane stove, newer Magic Chef top freezer refrigerator, GE microwave and a Elite Cruisine toasting oven with a microwave stand. MASTER BEDROOM 7'8" x 8 Off the living room and bright. Carpet, window A/C unit, 2 coat racks on the wall and a door that leads to the back of the home. You can fit a queen size bed if you remove the end tables but a full size bed is included with 2 matching night stands with lamps. A louver door separates bedroom from living room. GUEST BEDROOM 6 x 8 Bright room with carpet and a ledge under windows to display decorations. A built-in twin bed with a large storage unit underneath, a dark wood tall dresser, lamp and 2 built-in cabinets above the windows. BATH In between the kitchen and guest bedroom. Single sink vanity with a new medicine cabinet, tub/shower and linoleum flooring. A large wall closet with built-in drawers. When you open the closet doors, it doubles as the doors to the bathroom. Ingenious idea and is a space saver. PORCH 6'5" x 8 Sits in front of home. Wood porch sits high and is a great place to relax and chat with friends and neighbors. On the porch is a white bench, that when you pull on the back of the bench it turns into a picnic table with a backless bench. Love it!!! EXTERIOR So clean and neat Planting area around home Metal awning around home A Rubber-Maid storage with shelves Extra space in front to park. You are allowed to park on the grass in front of your home. Metal roof coated 3 years ago No central air but you have window units. Umbrella clothes line SWEETWATER RV PARK IS A QUIET, FRIENDLY ACTIVE RV COMMUNITY. SWEETWATER OFFERS A HEATED POOL, CLUBHOUSE, SHUFFLEBOARD AND A STAGE FOR ENTERTAINMENT, DOG PARK, BILLIARDS AND MUCH MORE. LOT RENT IS $358 A MONTH. YOU GET WATER, SEWER AND TRASH. WASHER AND DRYER IS LOCATED NEXT TO THE POOL. CENTRAL TO ALL MAJOR ATTRACTIONS, BEACHES, SHOPPING, AND MEDICAL. All listing information is deemed reliable but not guaranteed & should be independently verified through personal inspection by appropriate professionals. Listings displayed on this website may be subject to prior sale or removal from sale; availability of any listing should always be verified. The buyer assumes full responsibility for obtaining current lot rent, taxes, rules, pet policies, etc associate with the community from pa






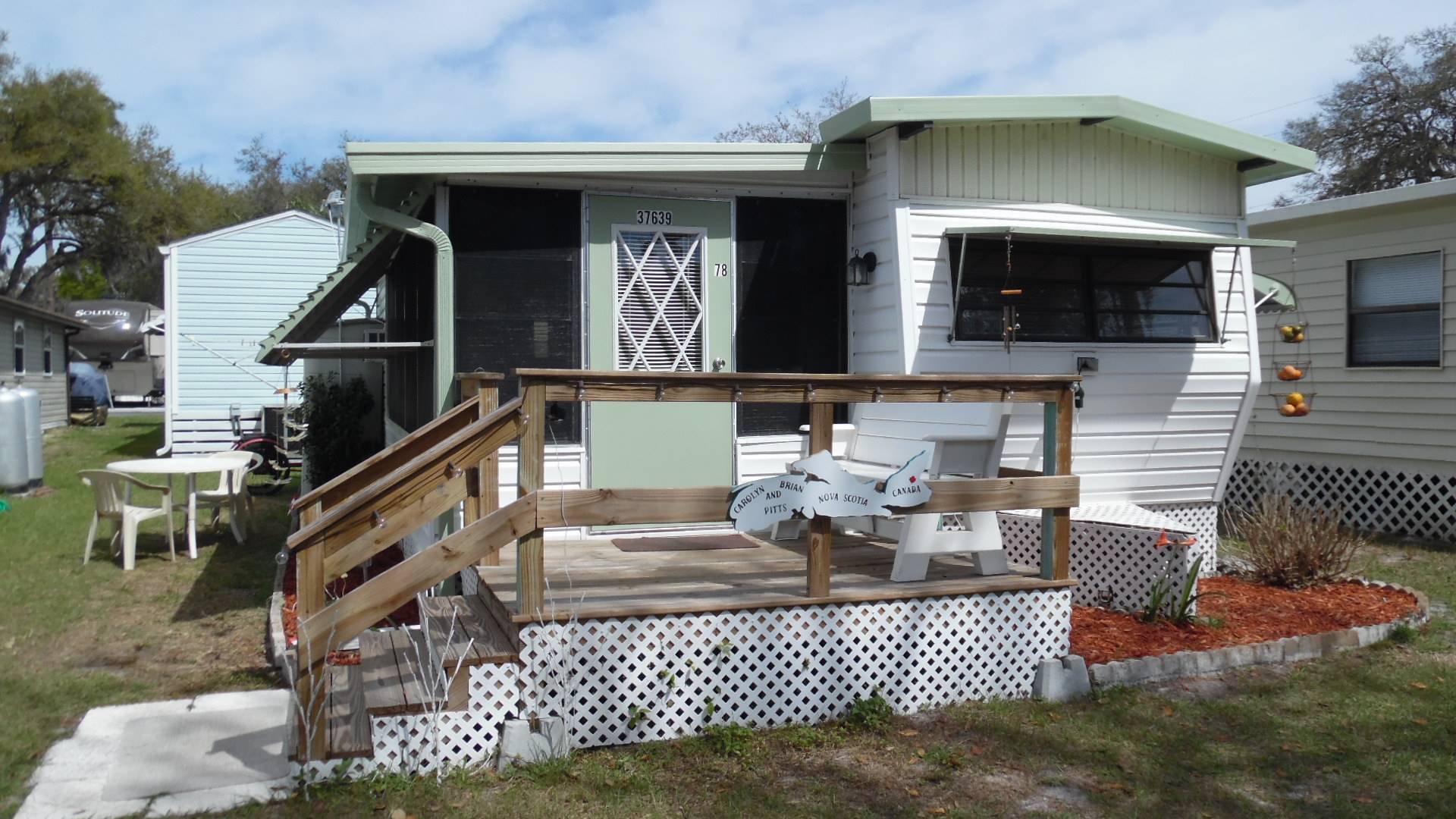 ;
;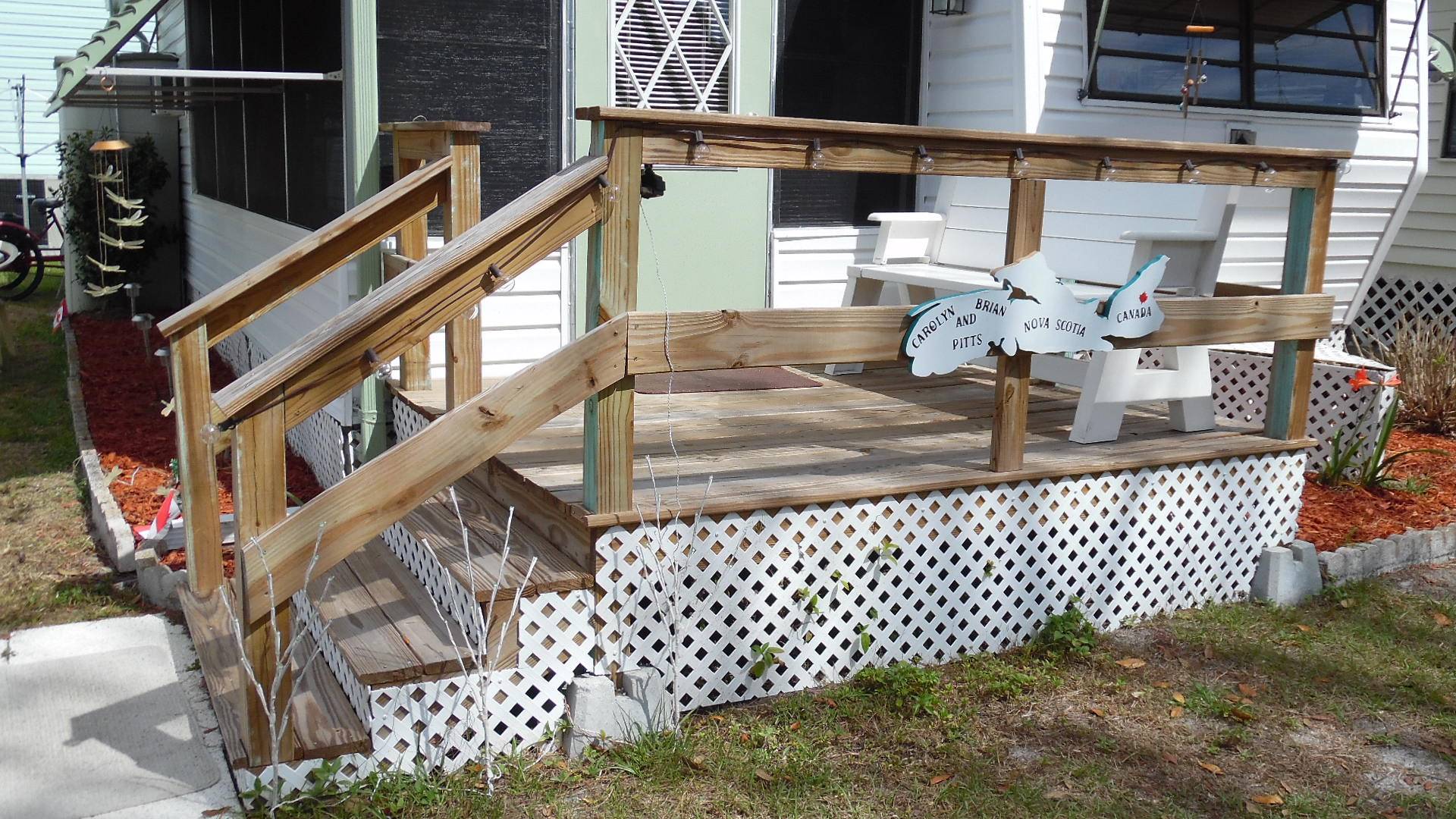 ;
;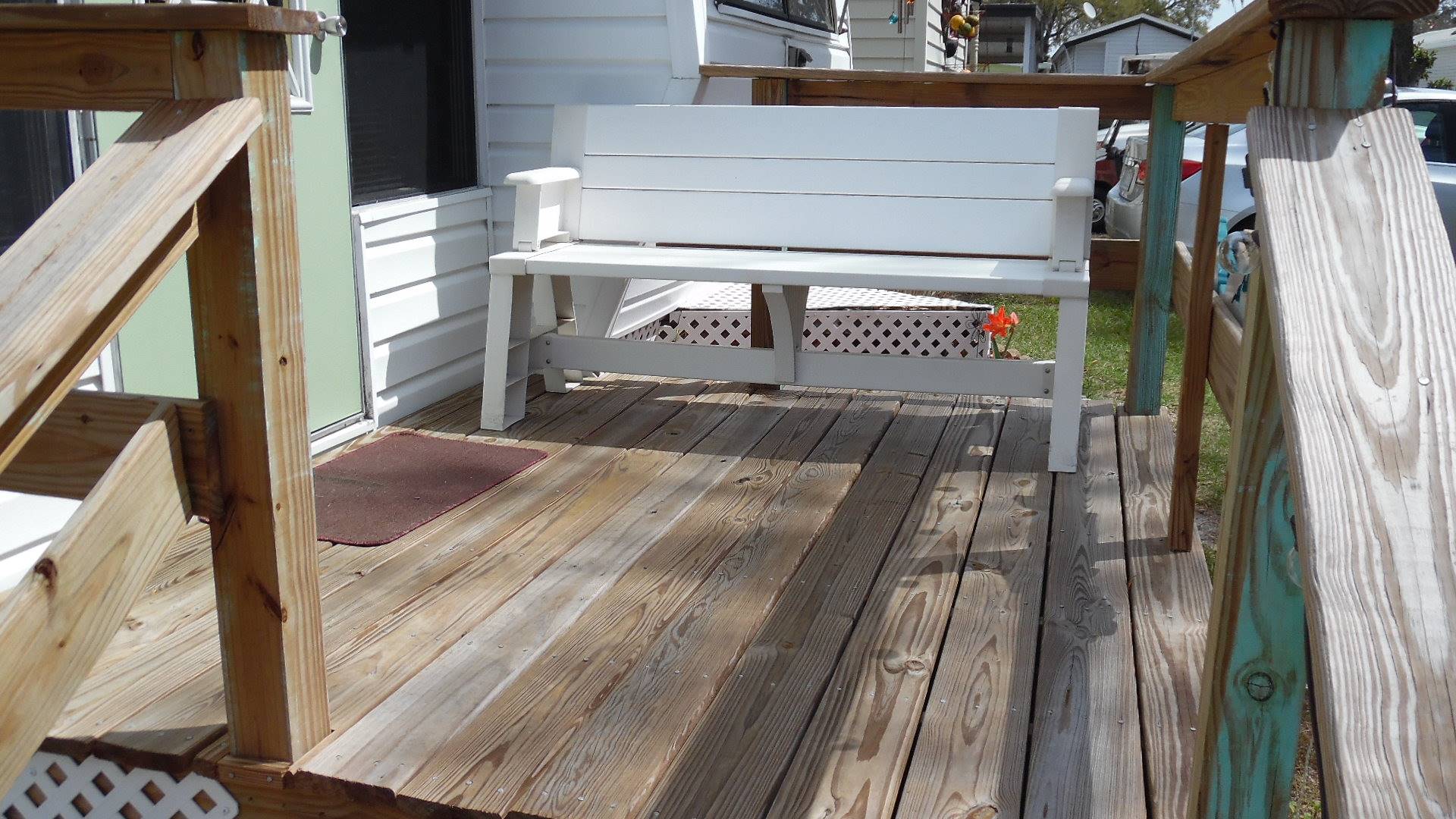 ;
;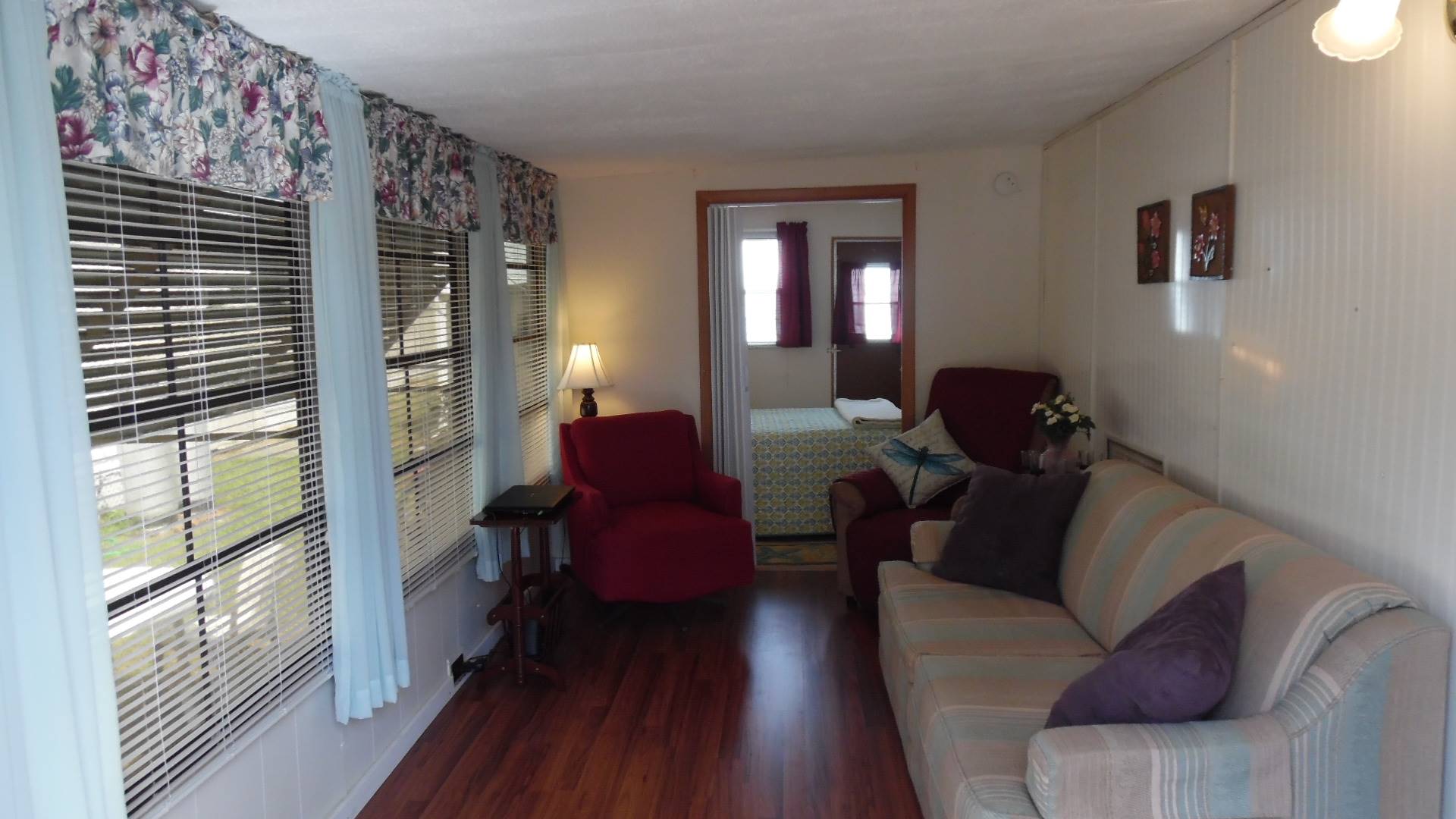 ;
;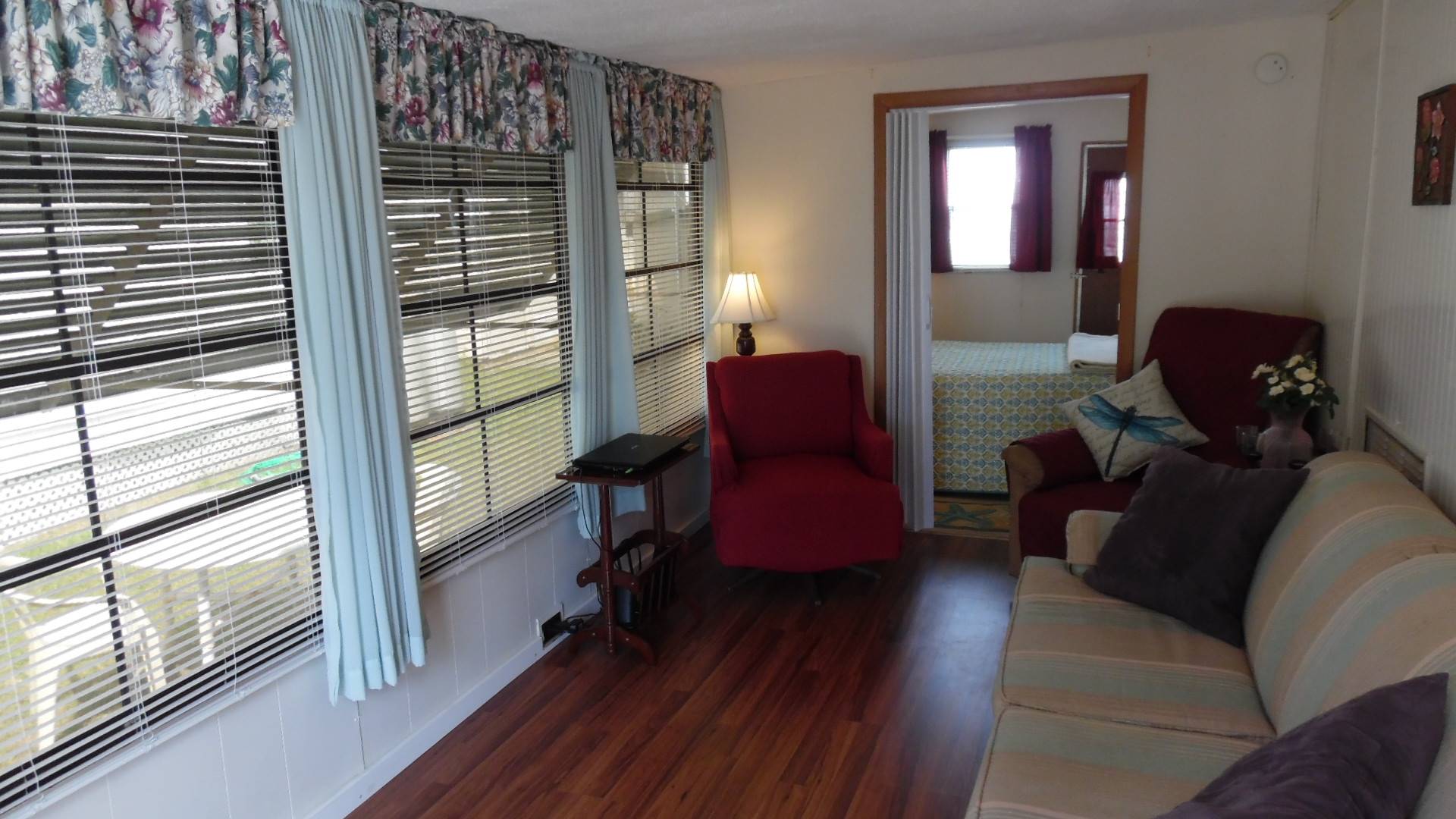 ;
;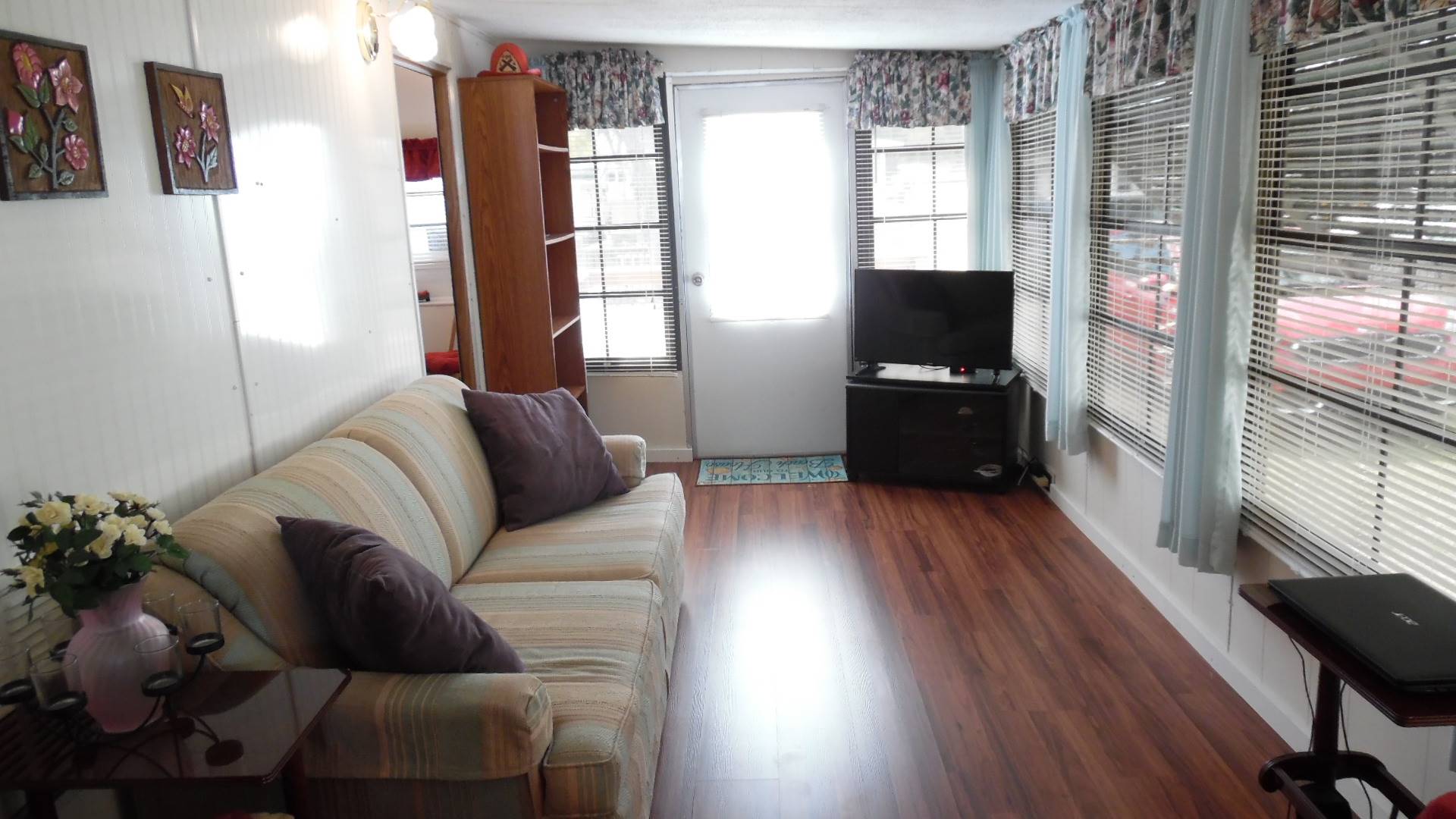 ;
;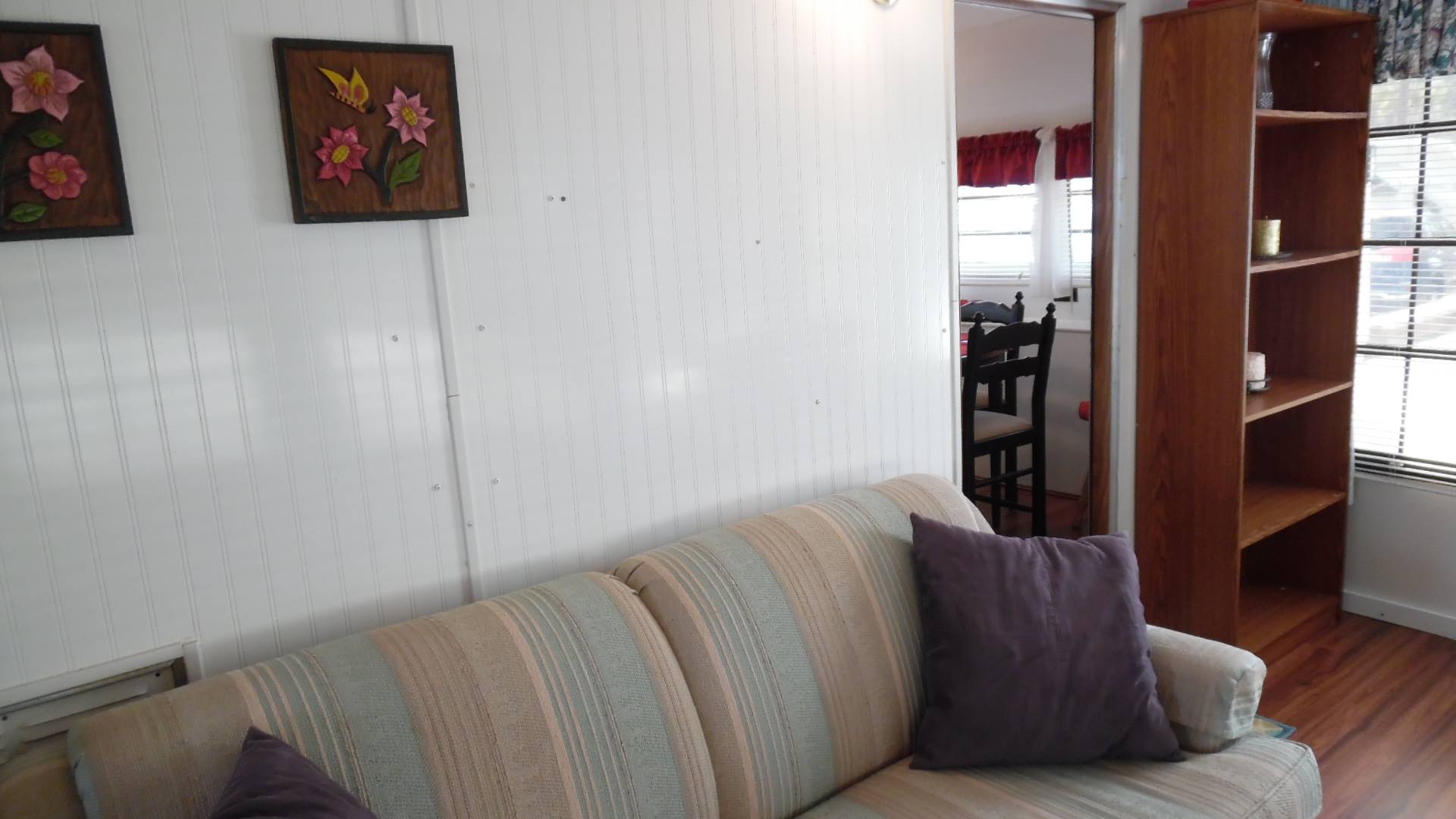 ;
; ;
;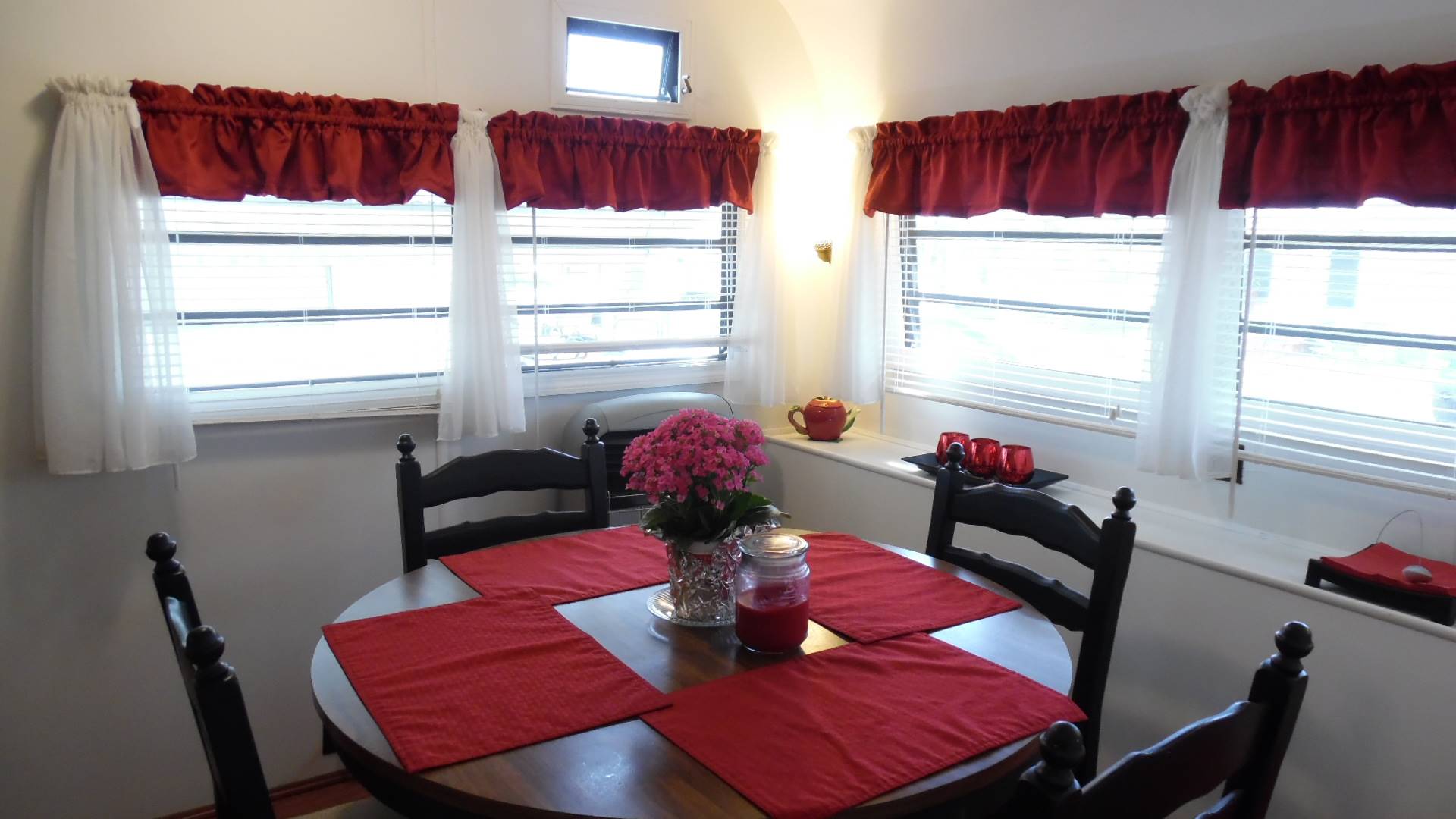 ;
;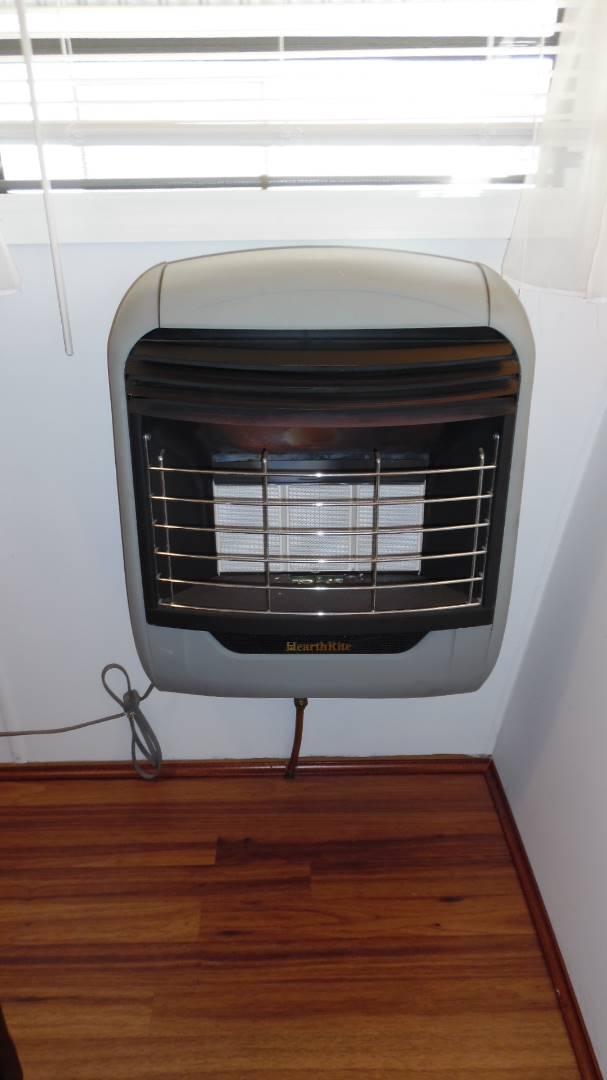 ;
; ;
;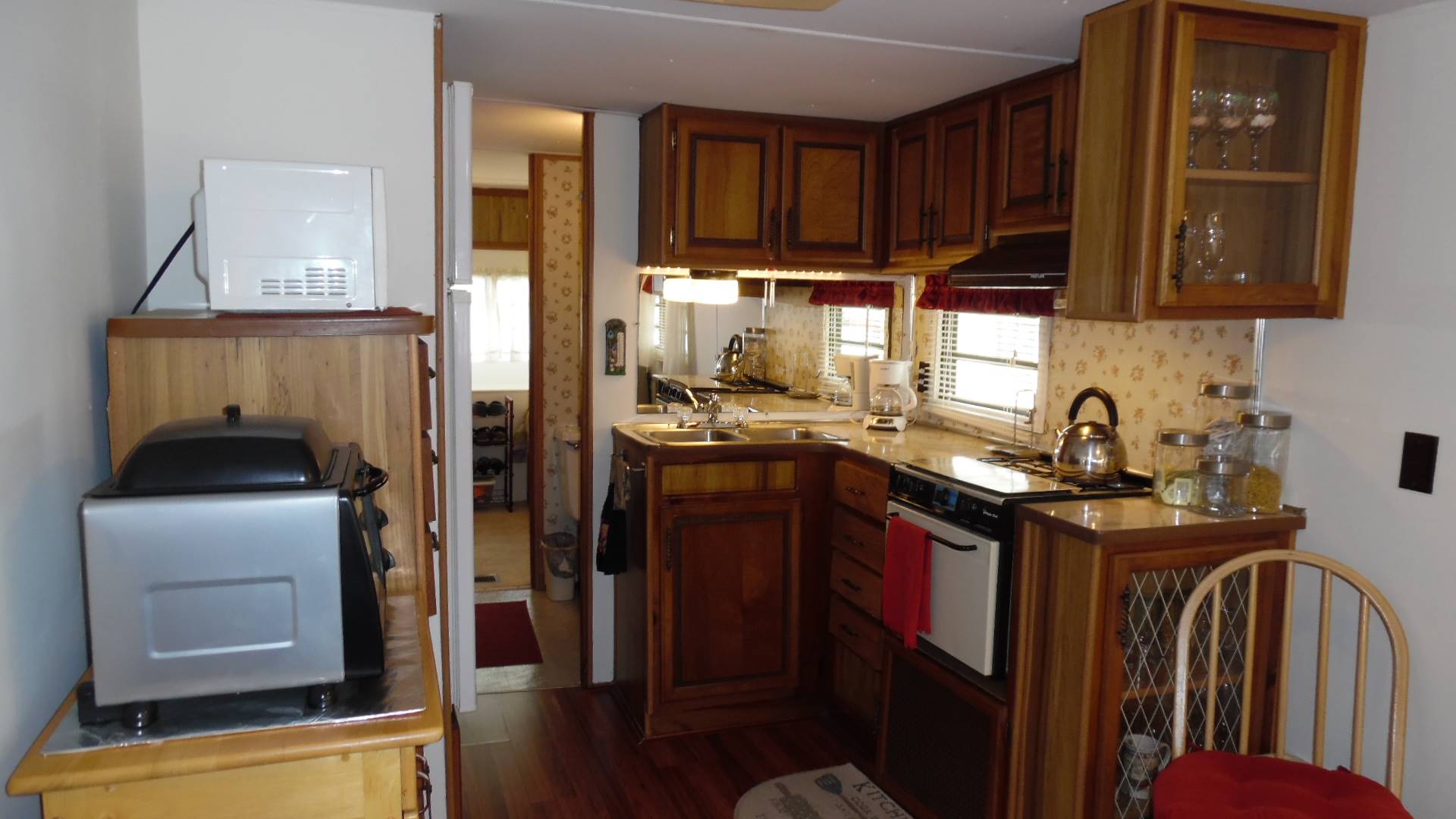 ;
;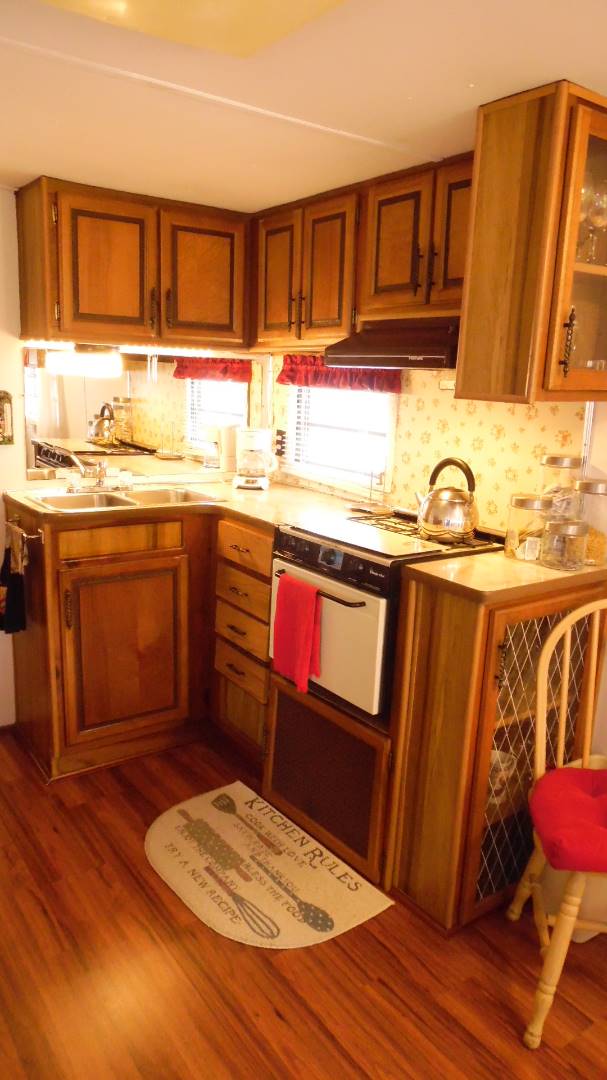 ;
;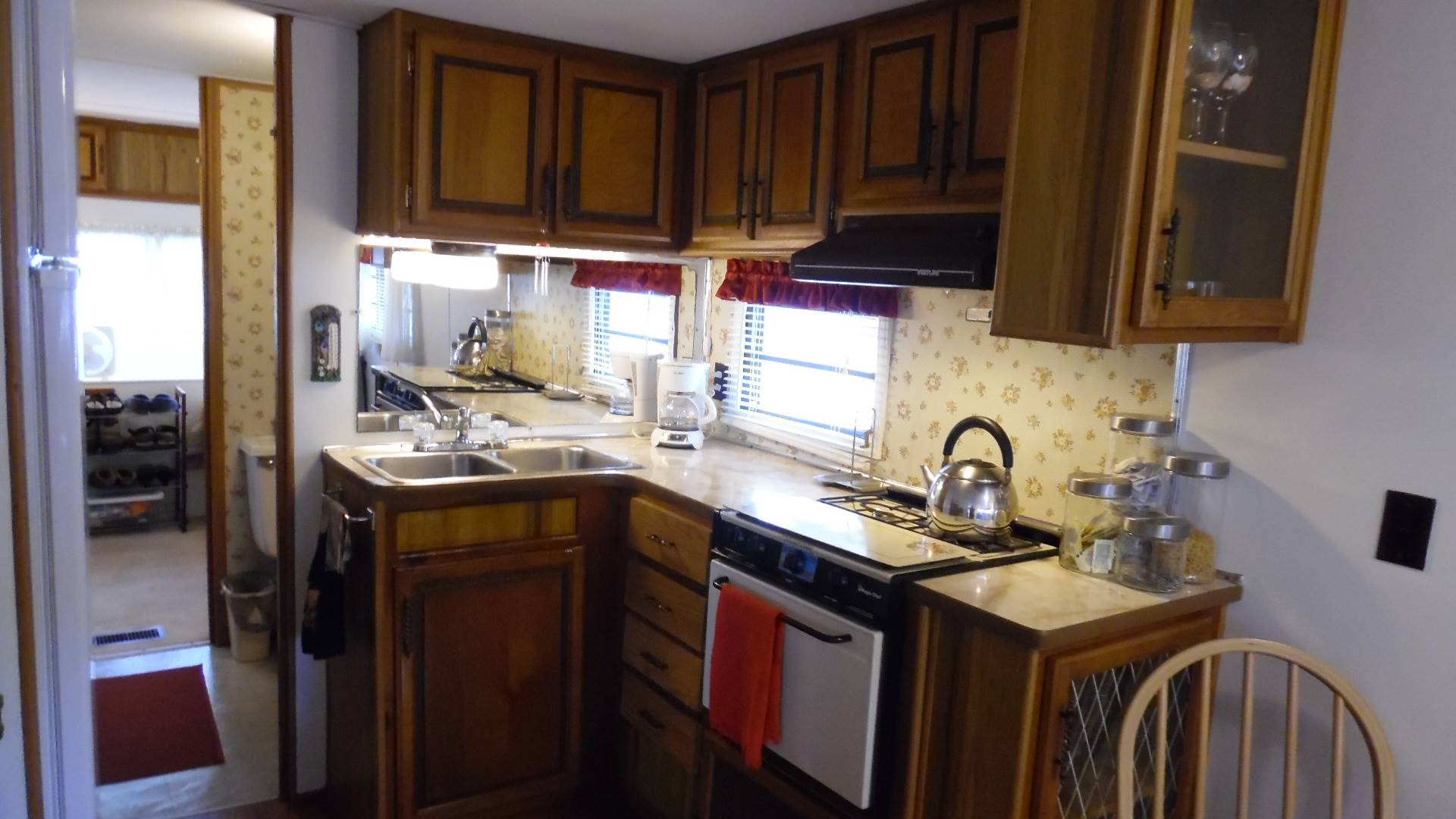 ;
;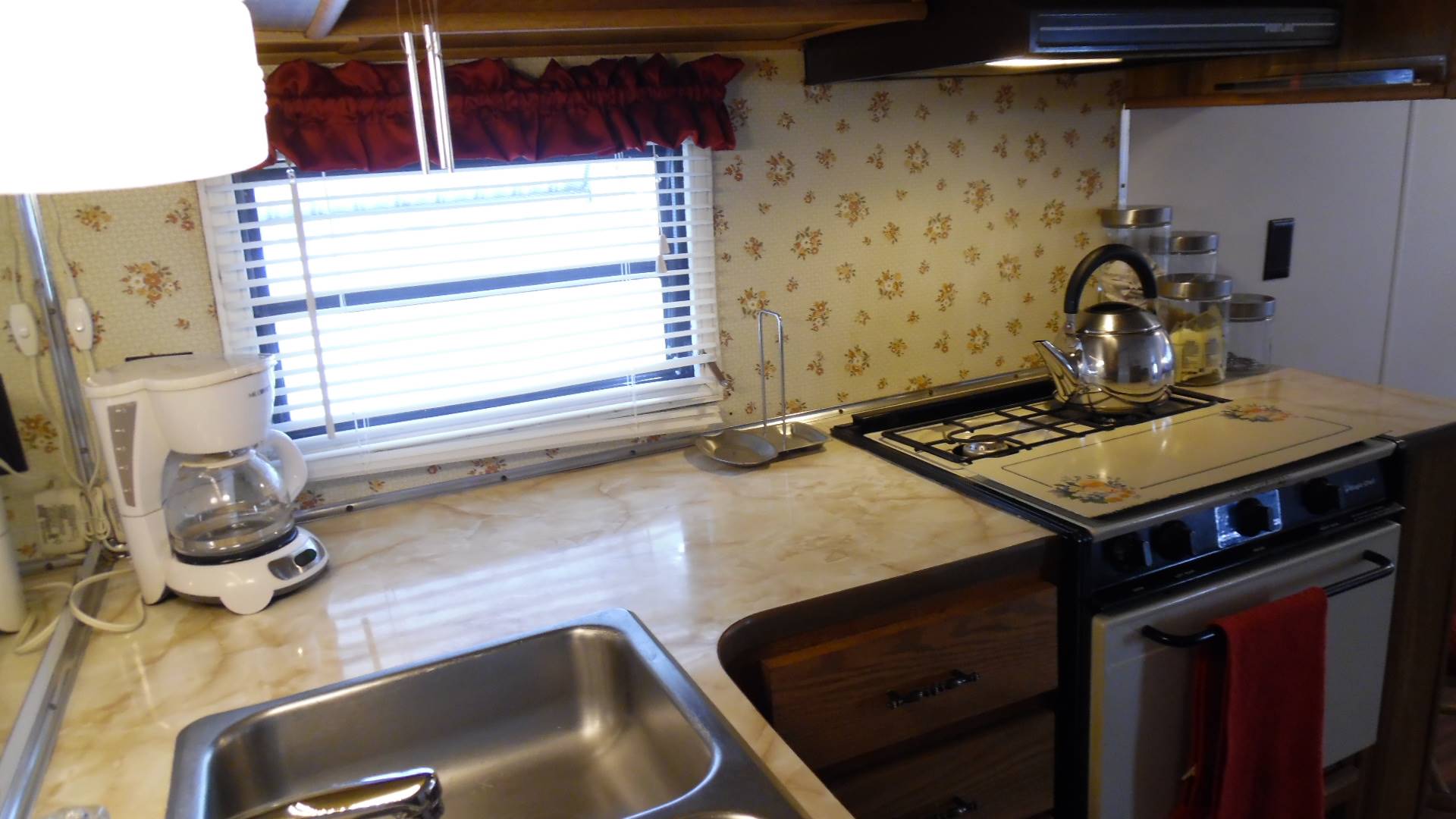 ;
;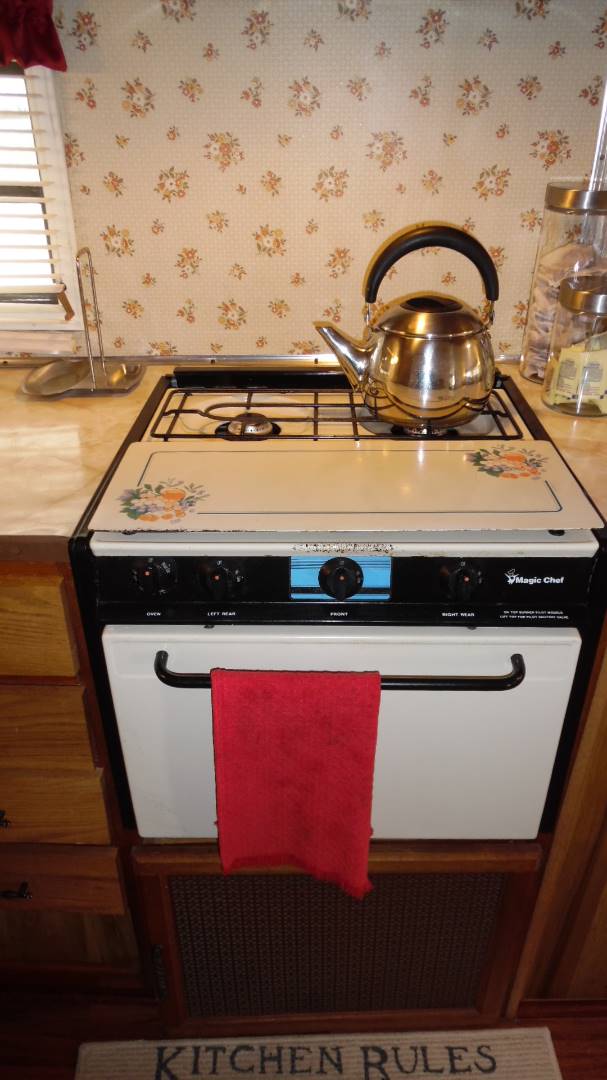 ;
;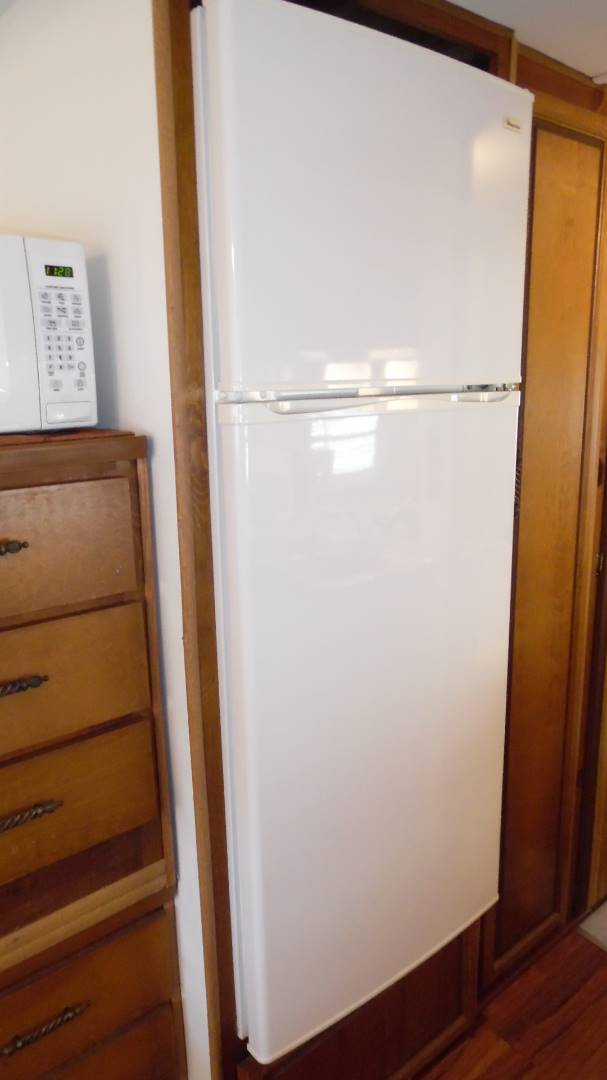 ;
;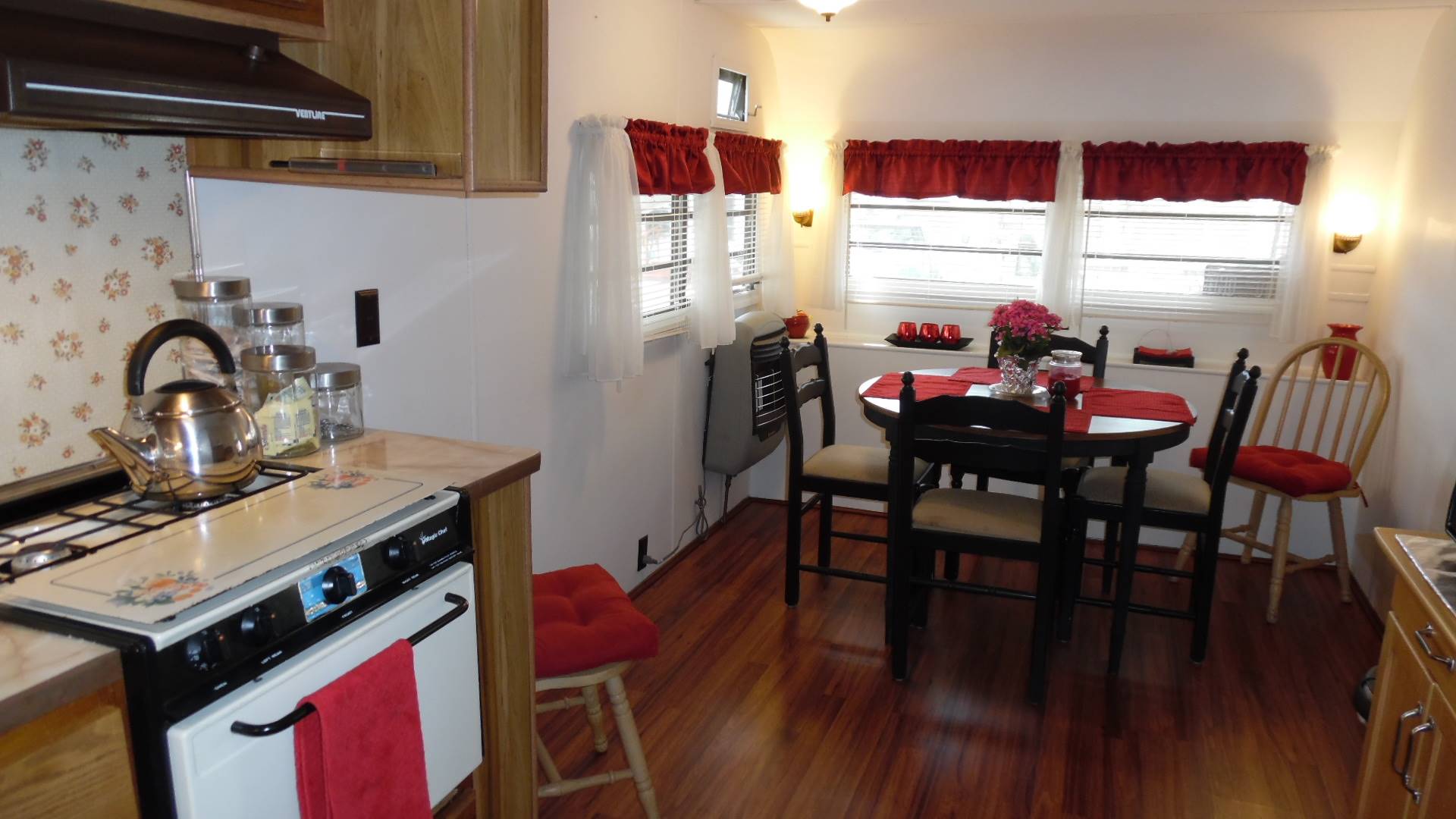 ;
;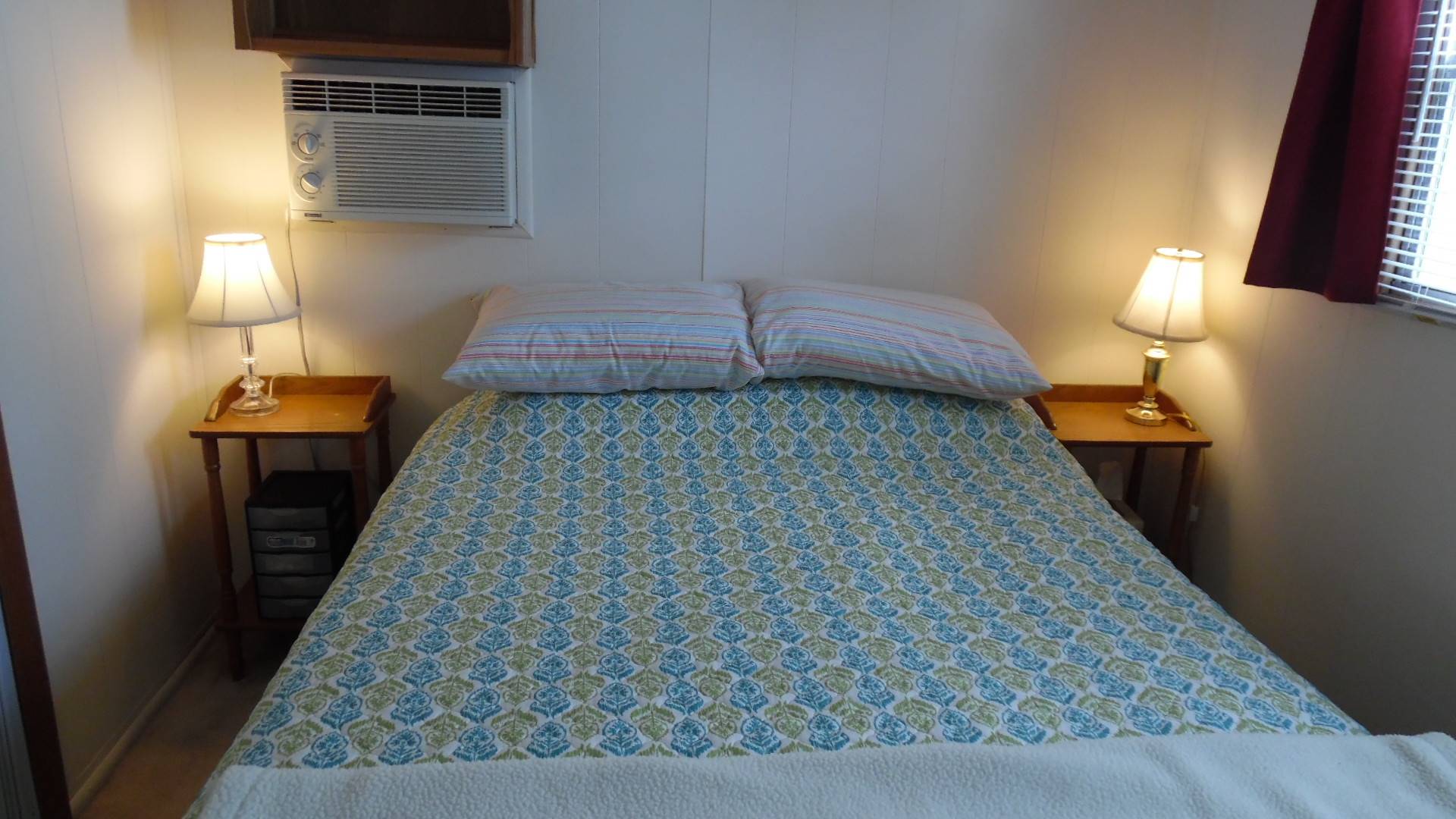 ;
;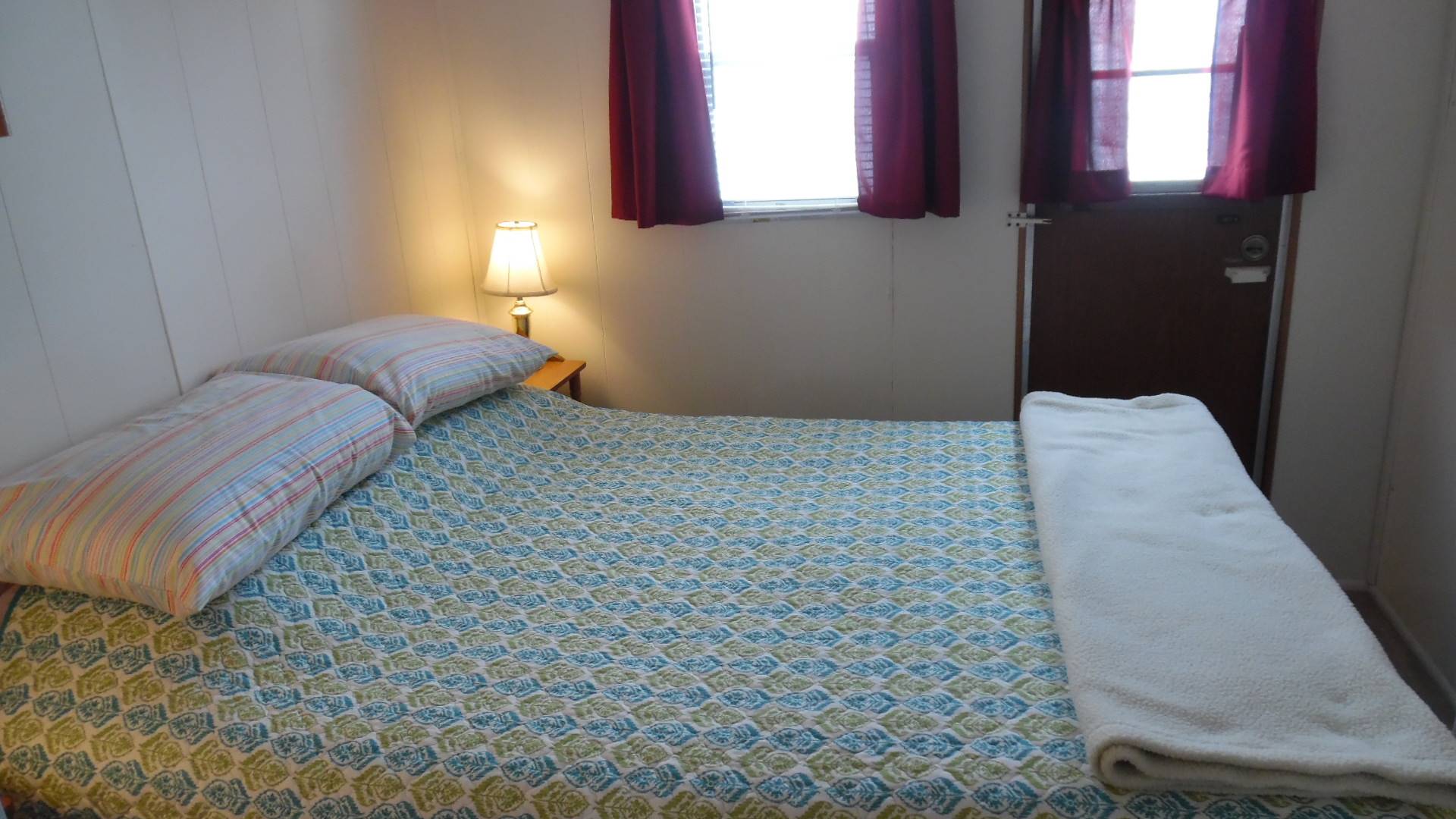 ;
;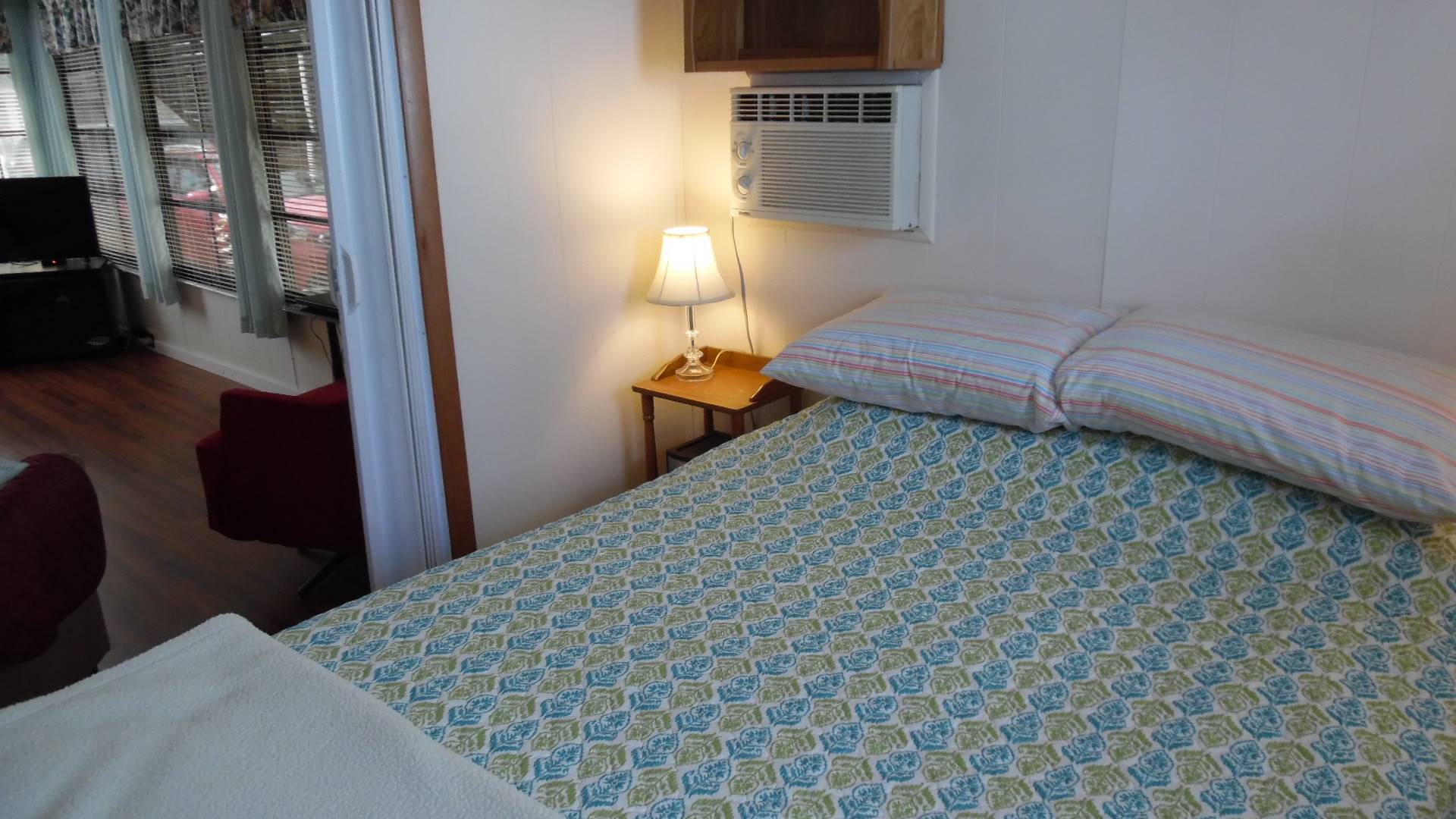 ;
;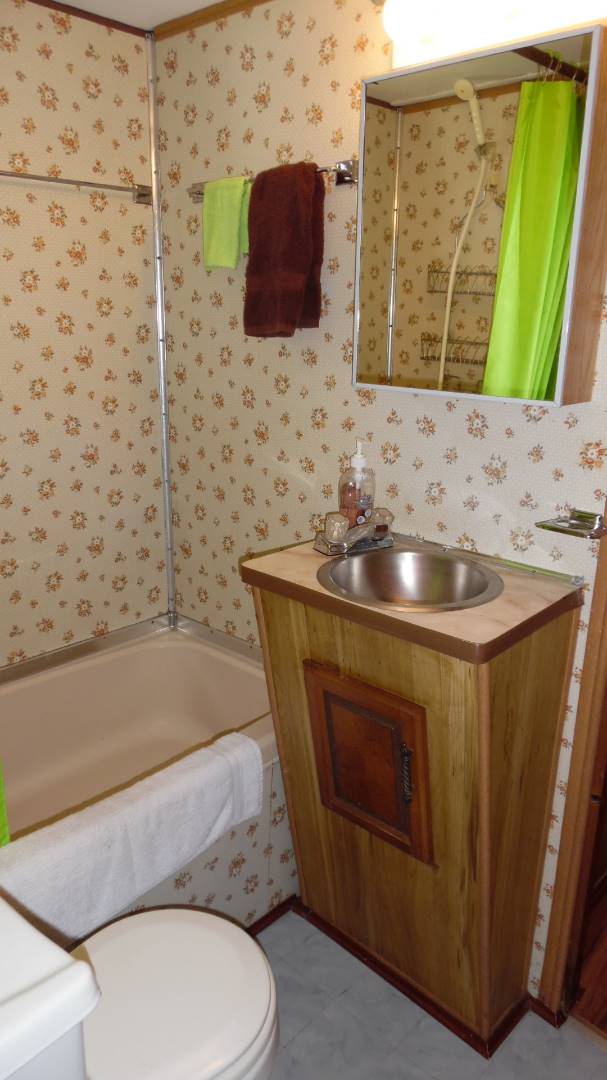 ;
;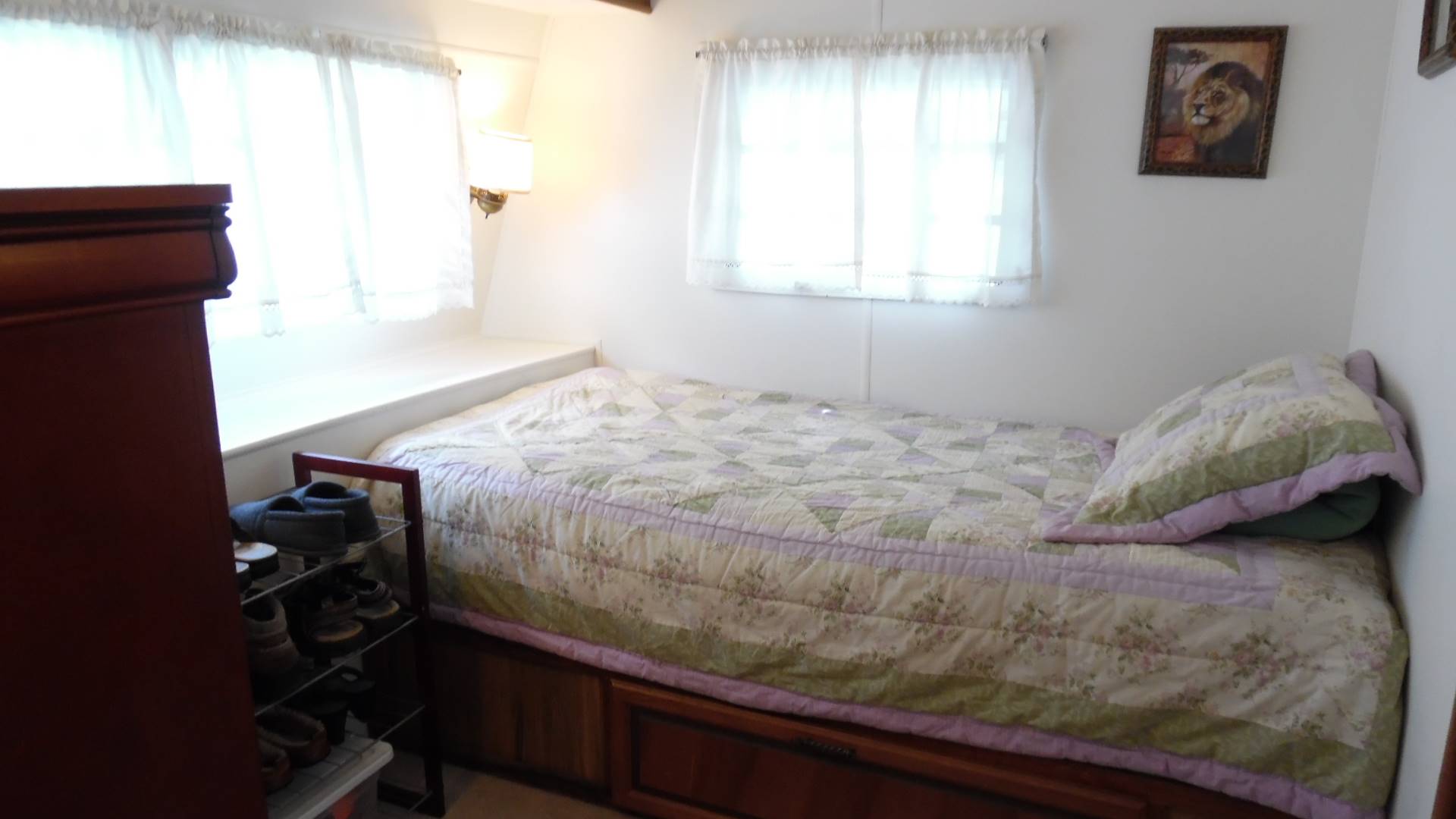 ;
;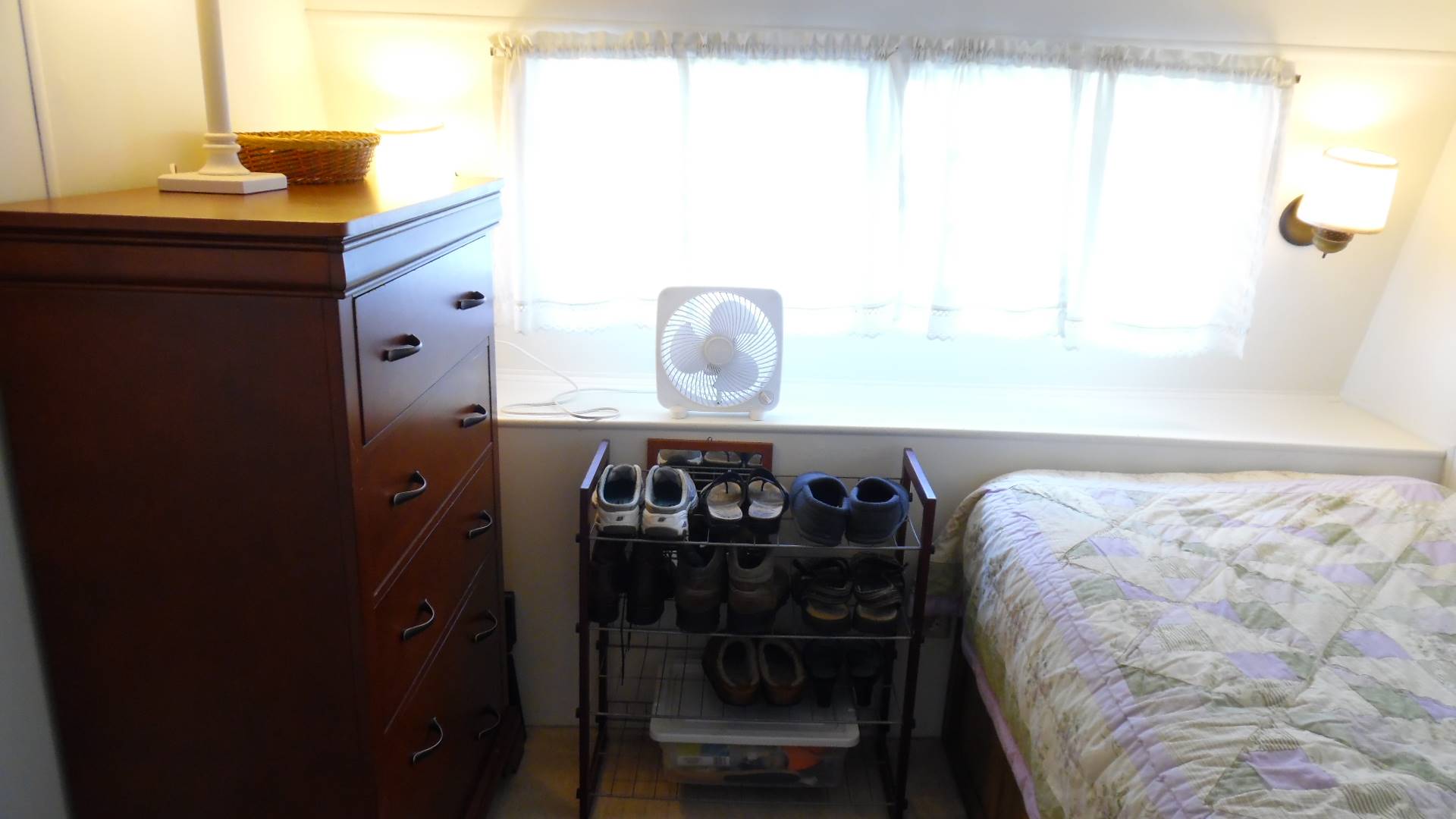 ;
;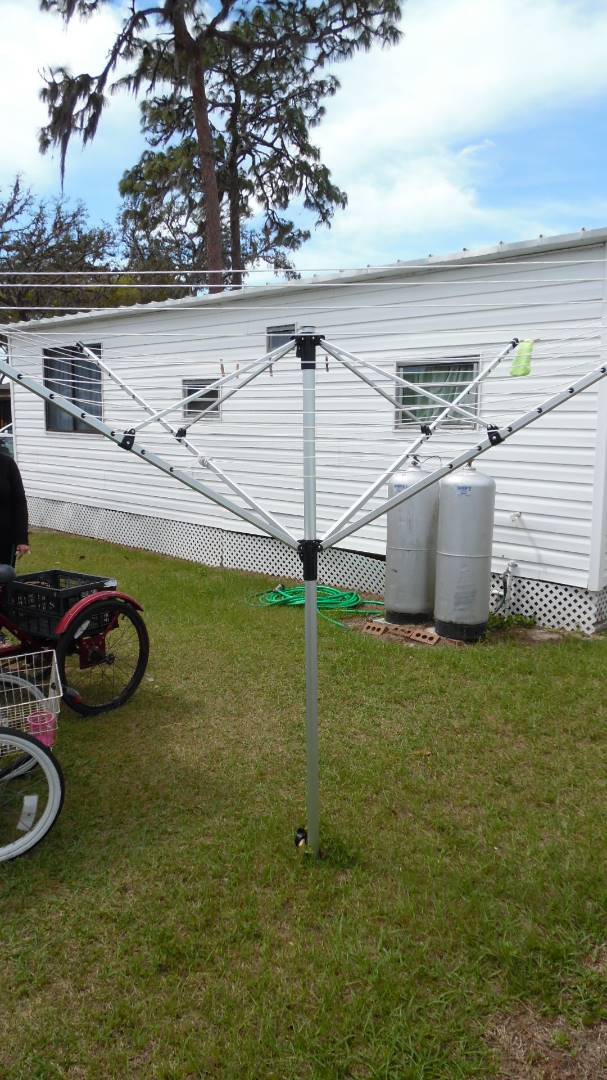 ;
;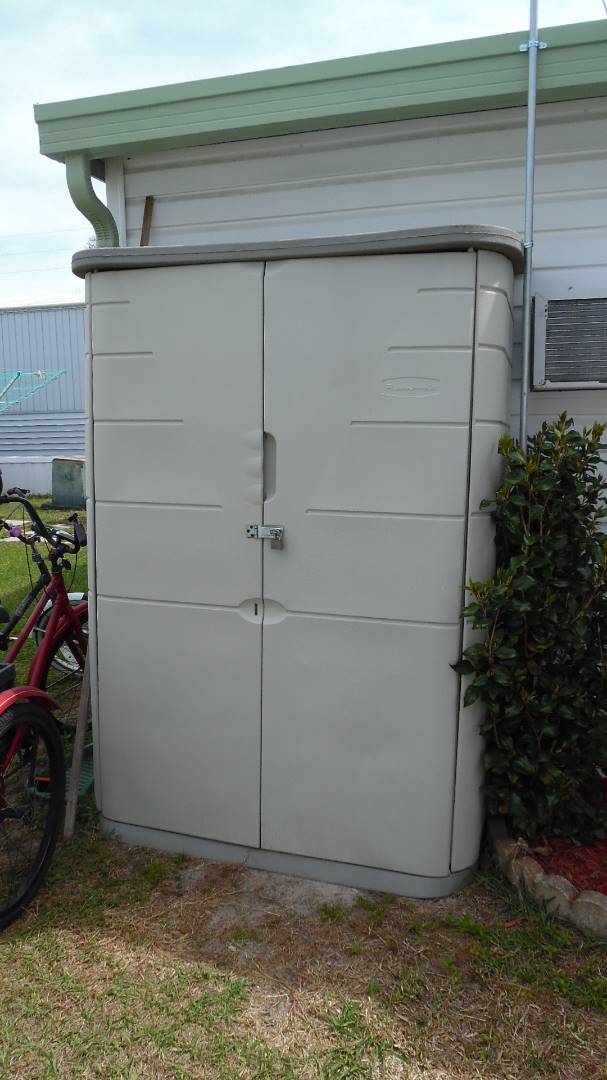 ;
;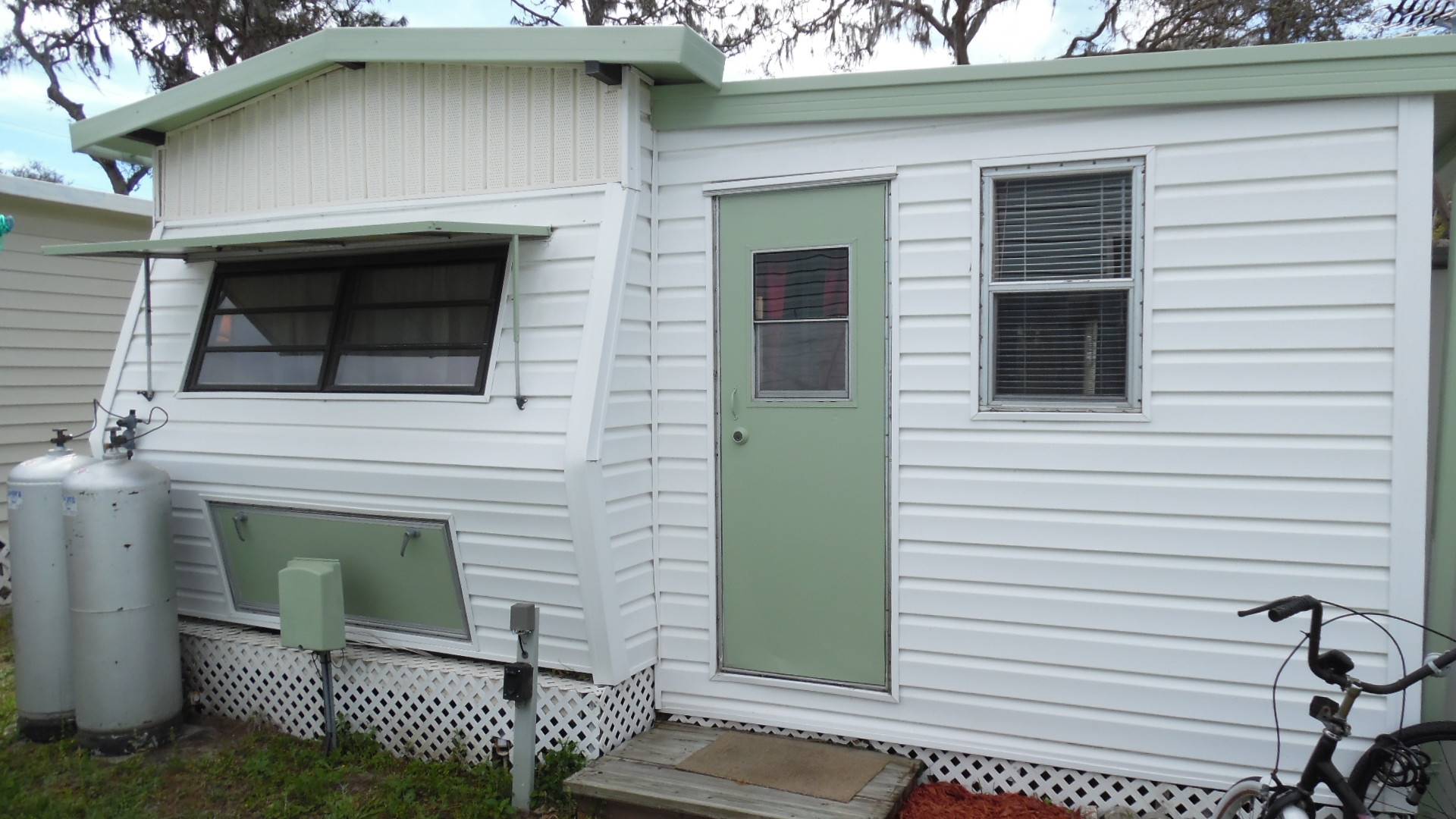 ;
;