If architectural pedigree and historical importance were a quantifiable metric, then surely White Fence would be deemed as priceless. In 1889 Samuel Longstreth Parrish - who would later go on to found an art museum which to this day still bears his name - commissioned none other than Stanford White to design a new "cottage" on famed First Neck Lane. Though Southampton's "First Citizen" went on to contribute to the founding of many of the Village's most important institutions - Southampton Hospital, the Rogers Library, and Shinnecock Golf Club among others - it was 409 First Neck that was one of his most prized. Now, more than 130 years later, this grand estate cottage has been revitalized and reimagined with a sensibility that pays tribute to the original, yet also has the comforts we are afforded in the 21st Century. Sited on 2.3 acres and with 7500 square feet spread across three above-grade levels are nine bedroom, six full and two half bath, a parlor, sun room, formal dining room, great room, library, modern kitchen and more. Painstaking efforts were taken to preserve the original integrity of the home, and classic details have been lovingly restored. All complemented by an unmatched level of design, showcasing elegance with just the right touch of whimsy in the furnishings and finishes. In addition, a modern new theater has been added below grade for a fun night of entertaining. Outside formal gardens, covered porches, outdoor dining, and a new 20x60 gunite pool allow for perfect summer days, all within easy reach of ocean beaches and the heart of the Village. Such a home is rare to impossible to find these days, and even more so a place to spend a summer.



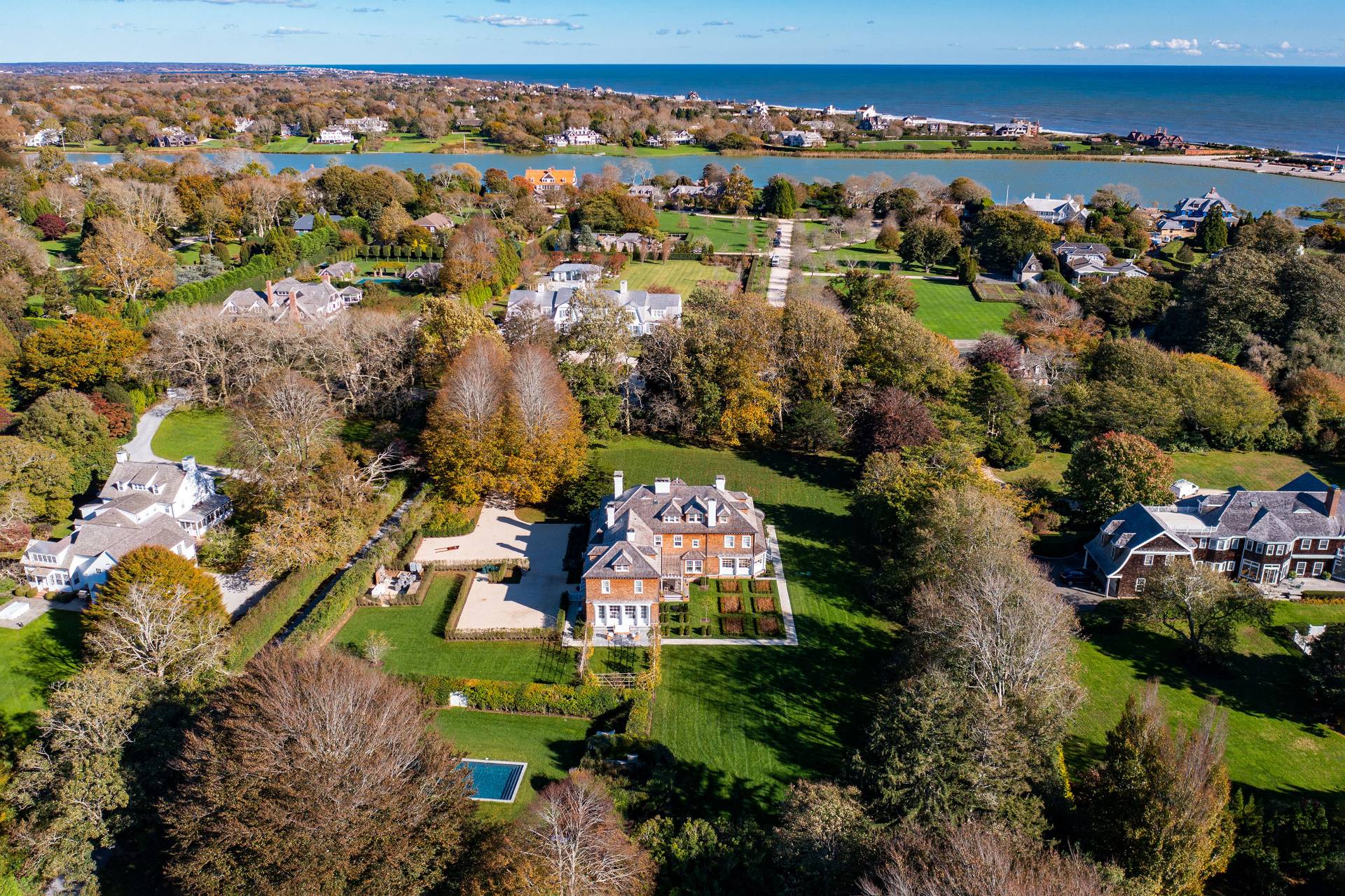


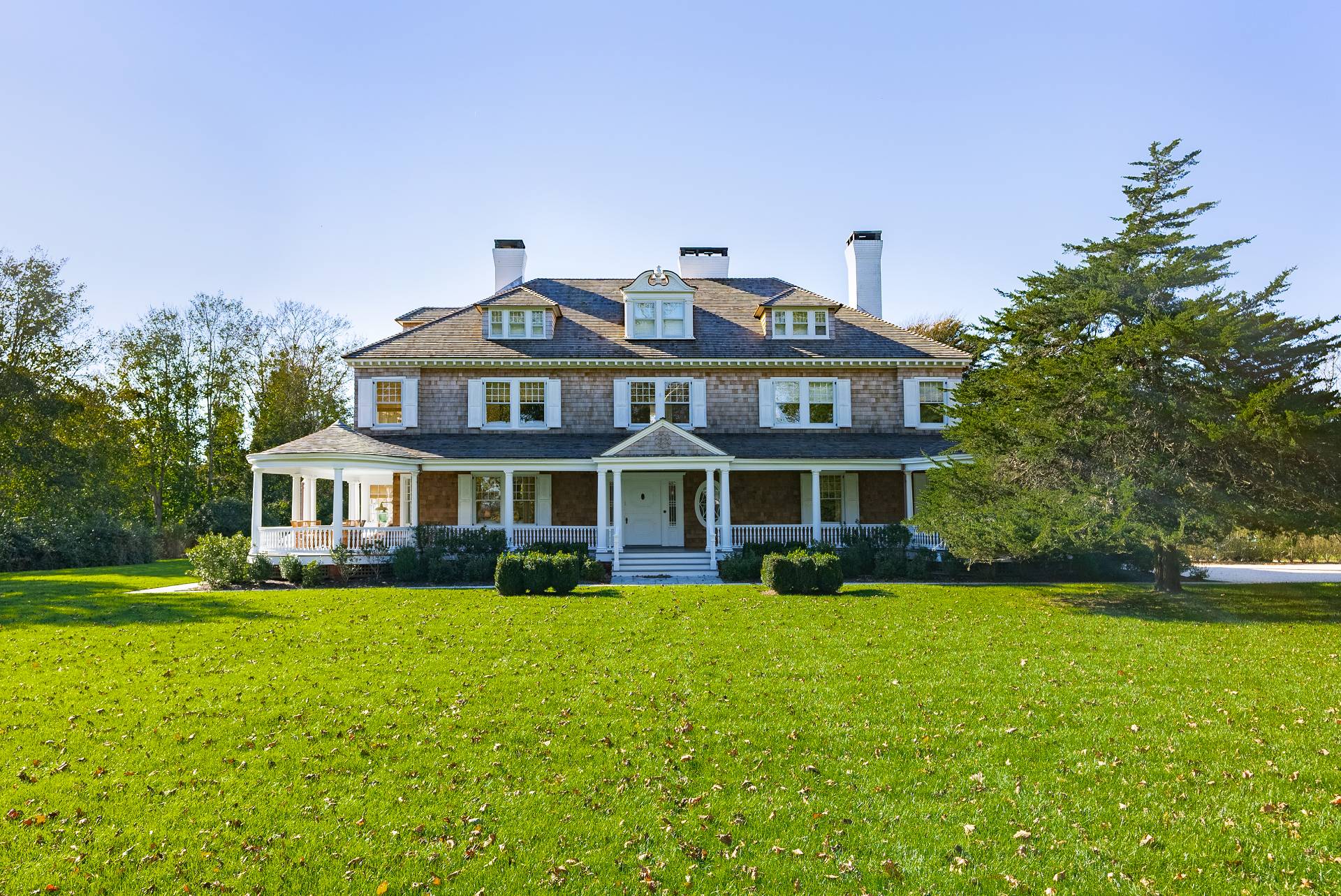 ;
;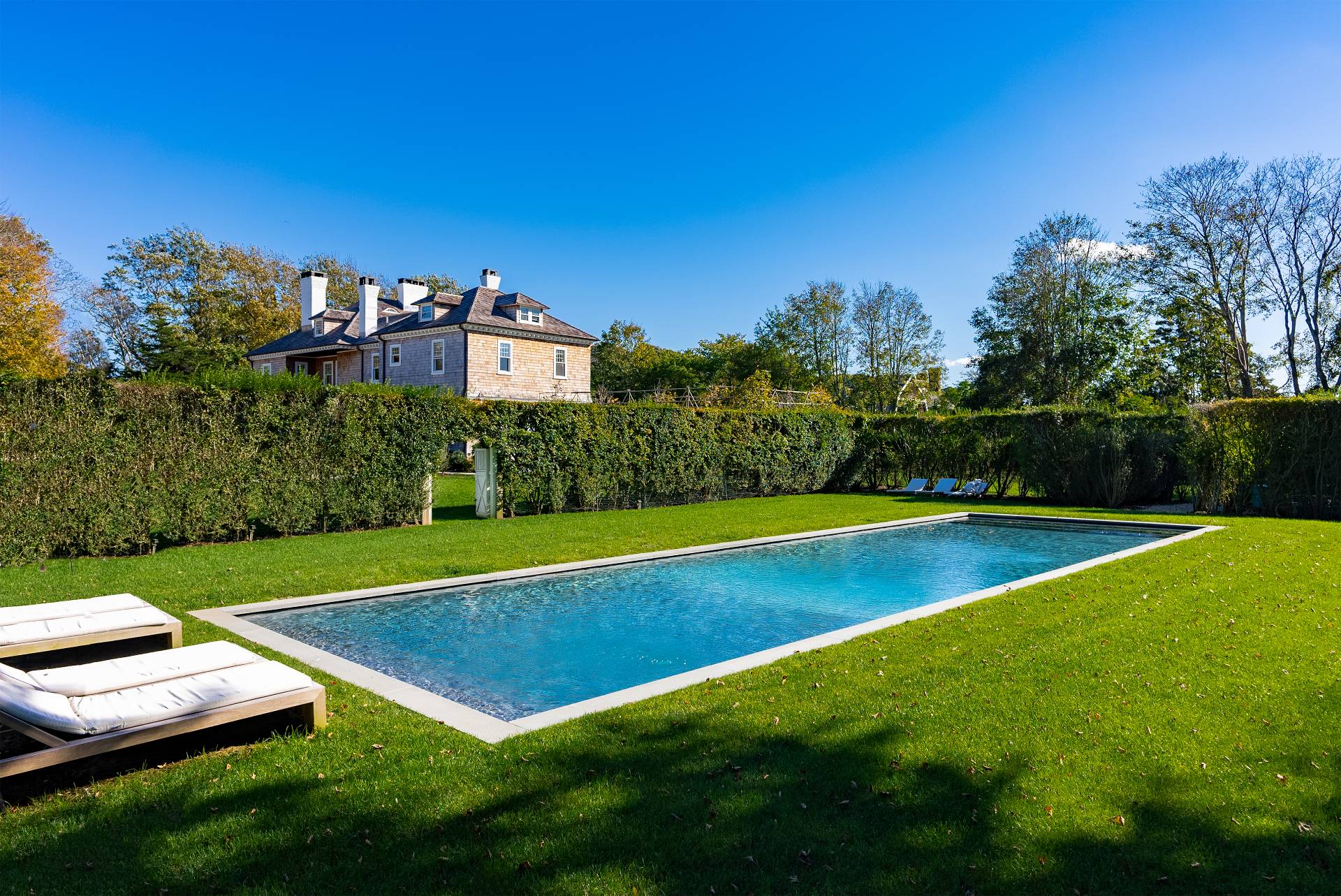 ;
;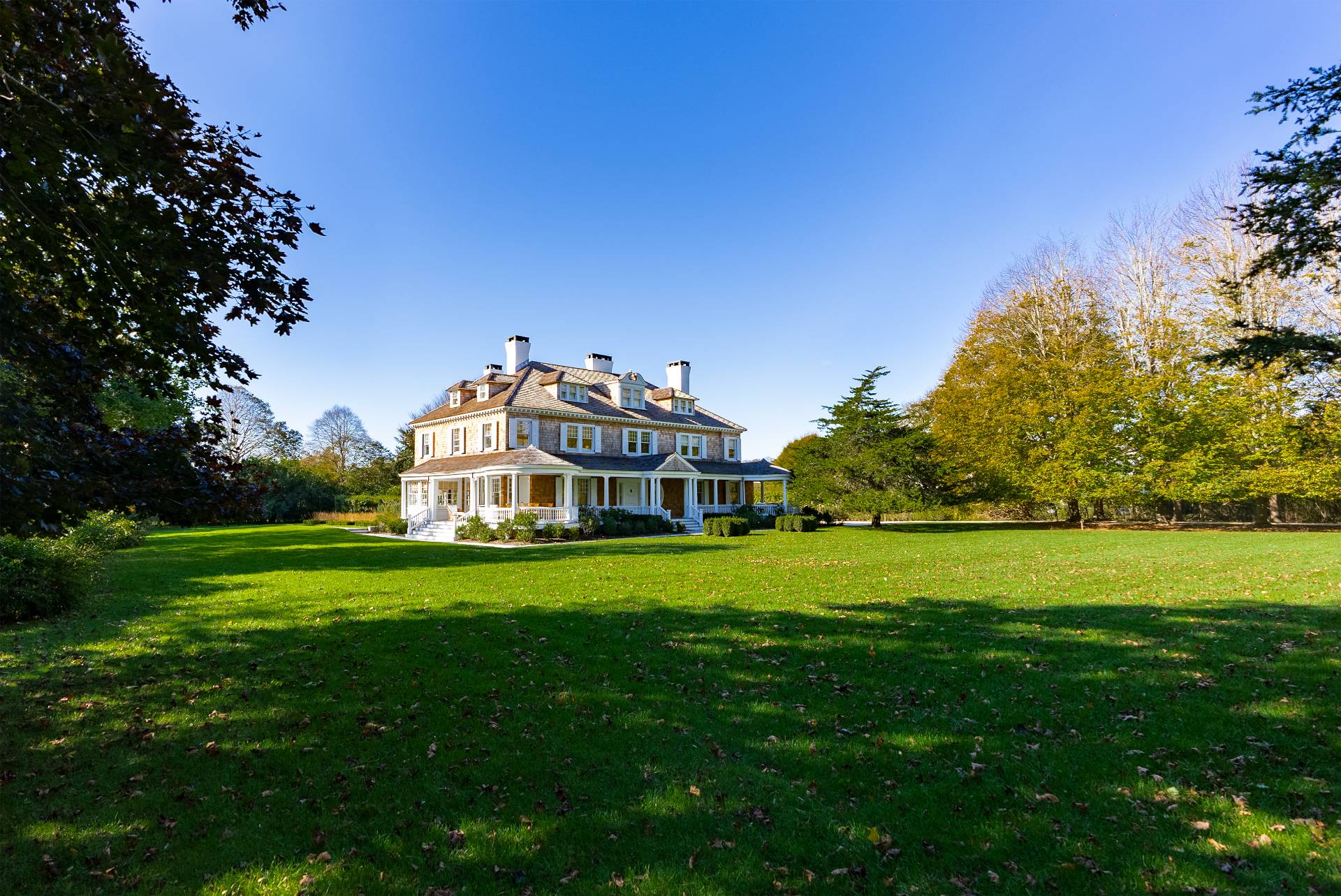 ;
;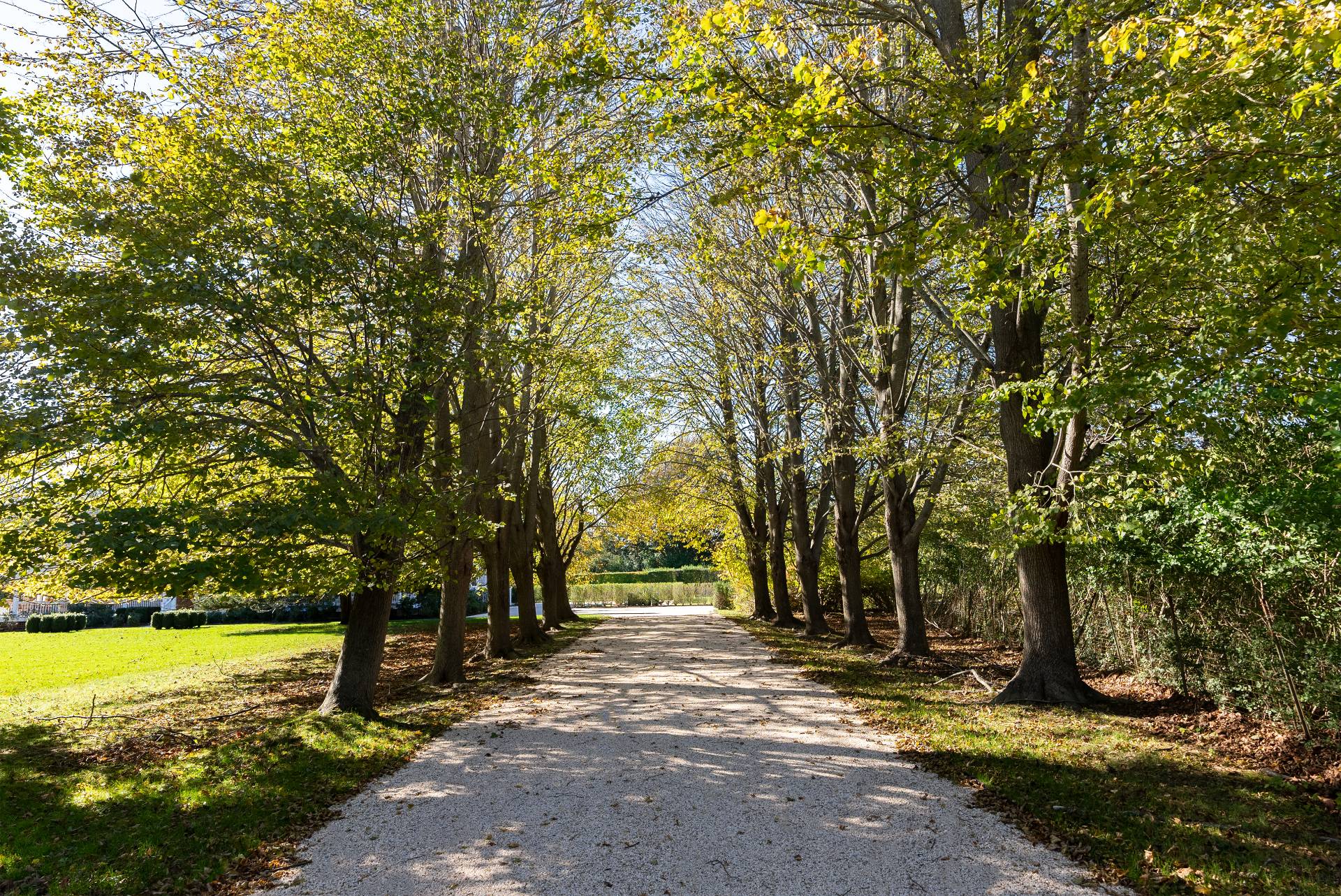 ;
;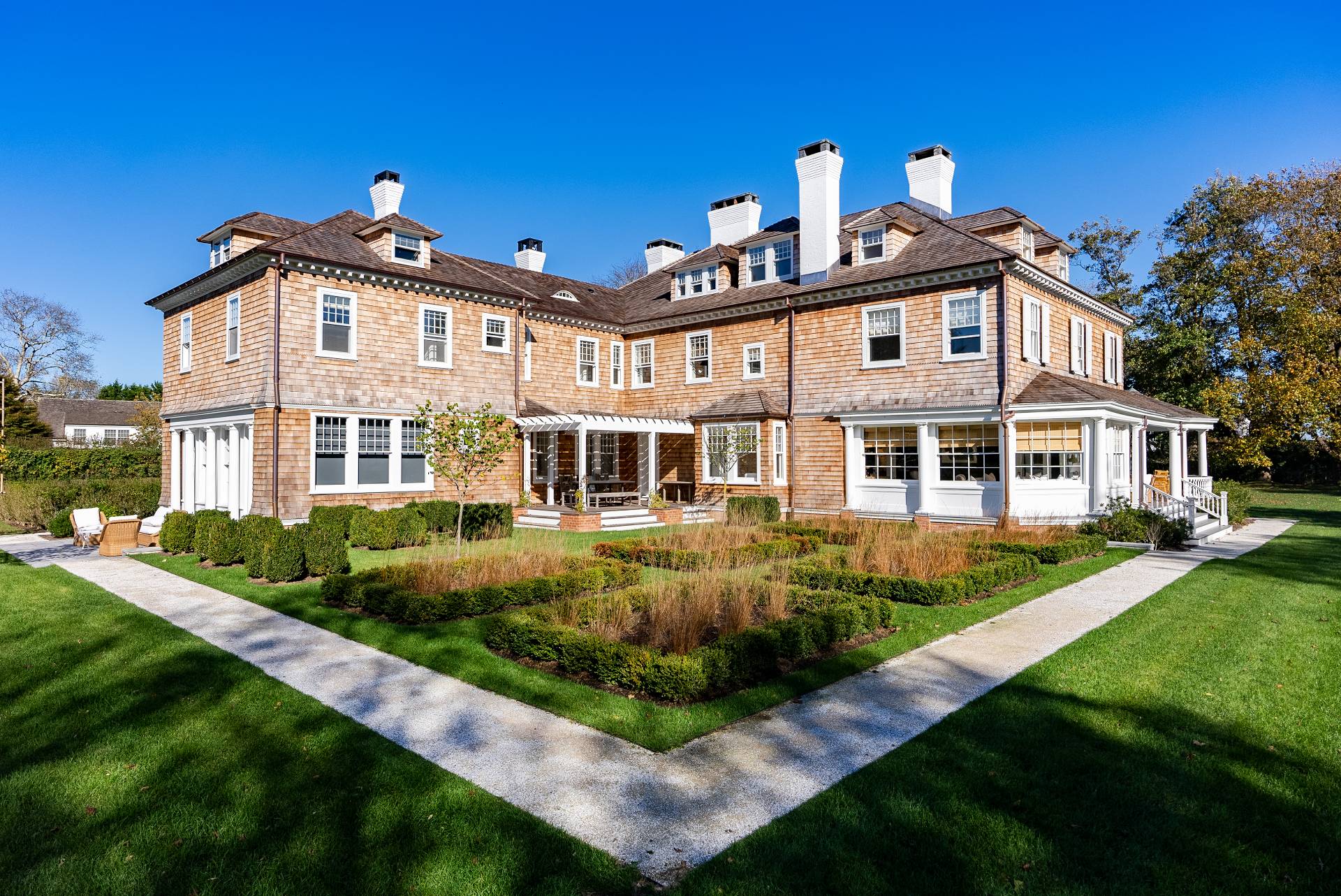 ;
;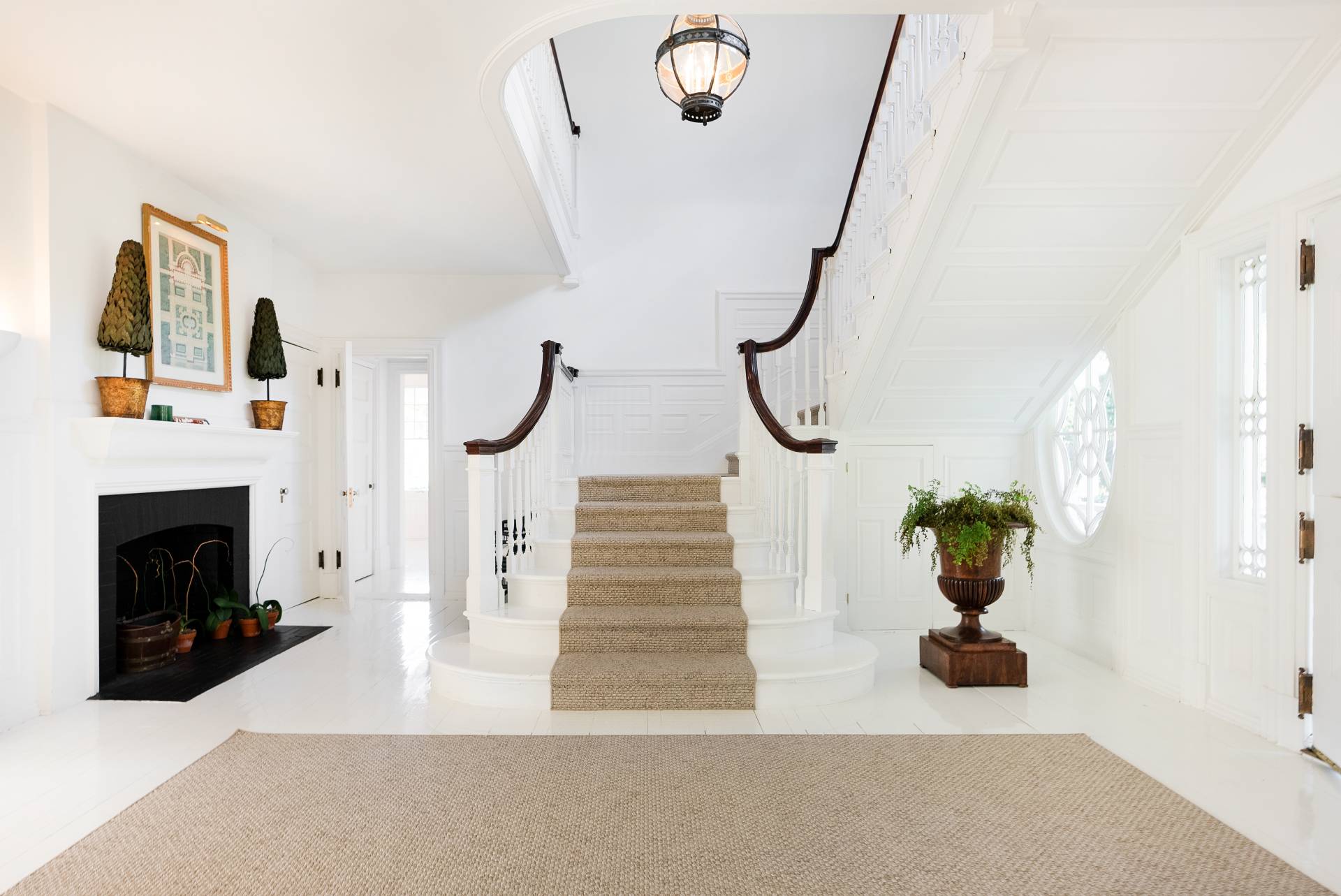 ;
;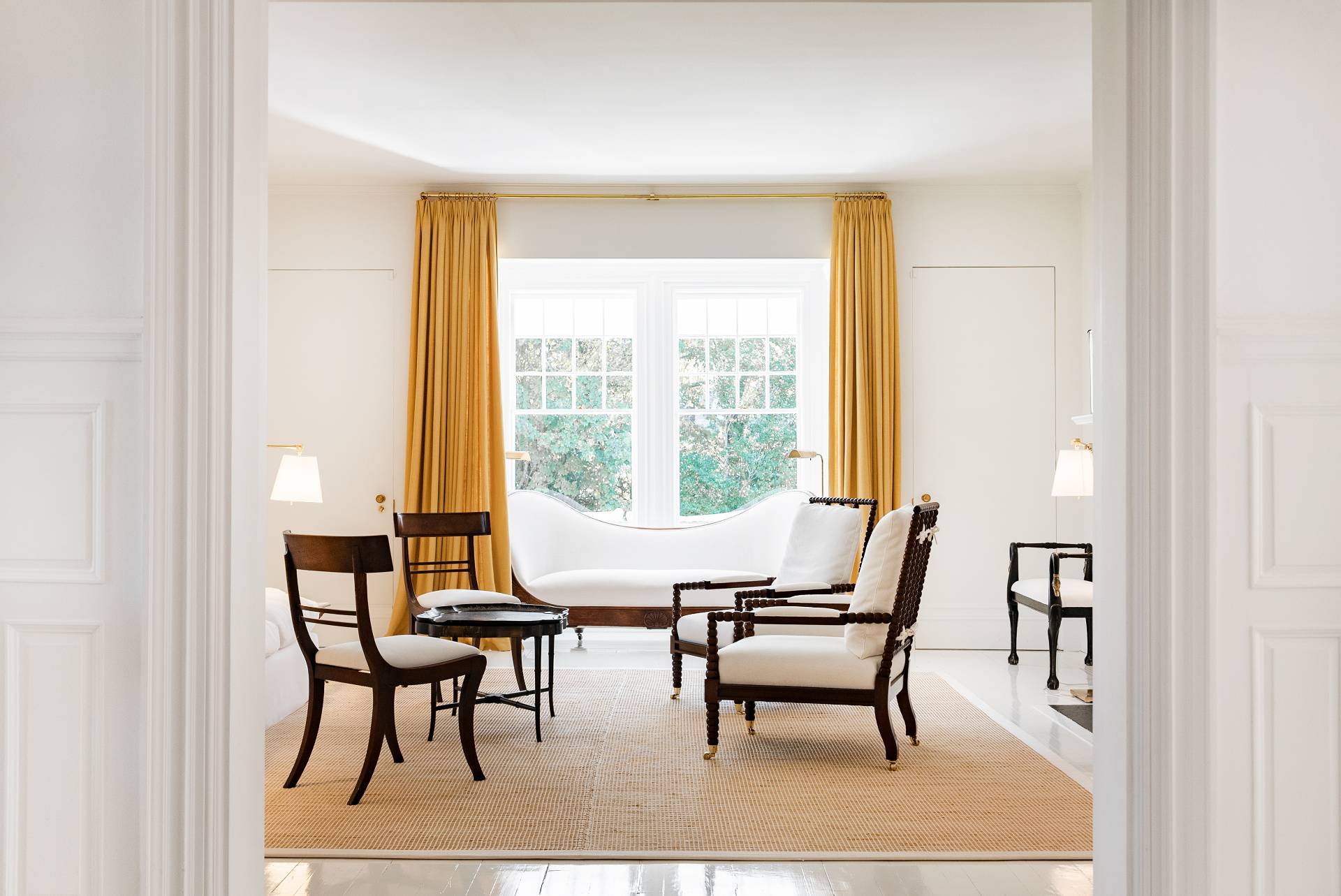 ;
;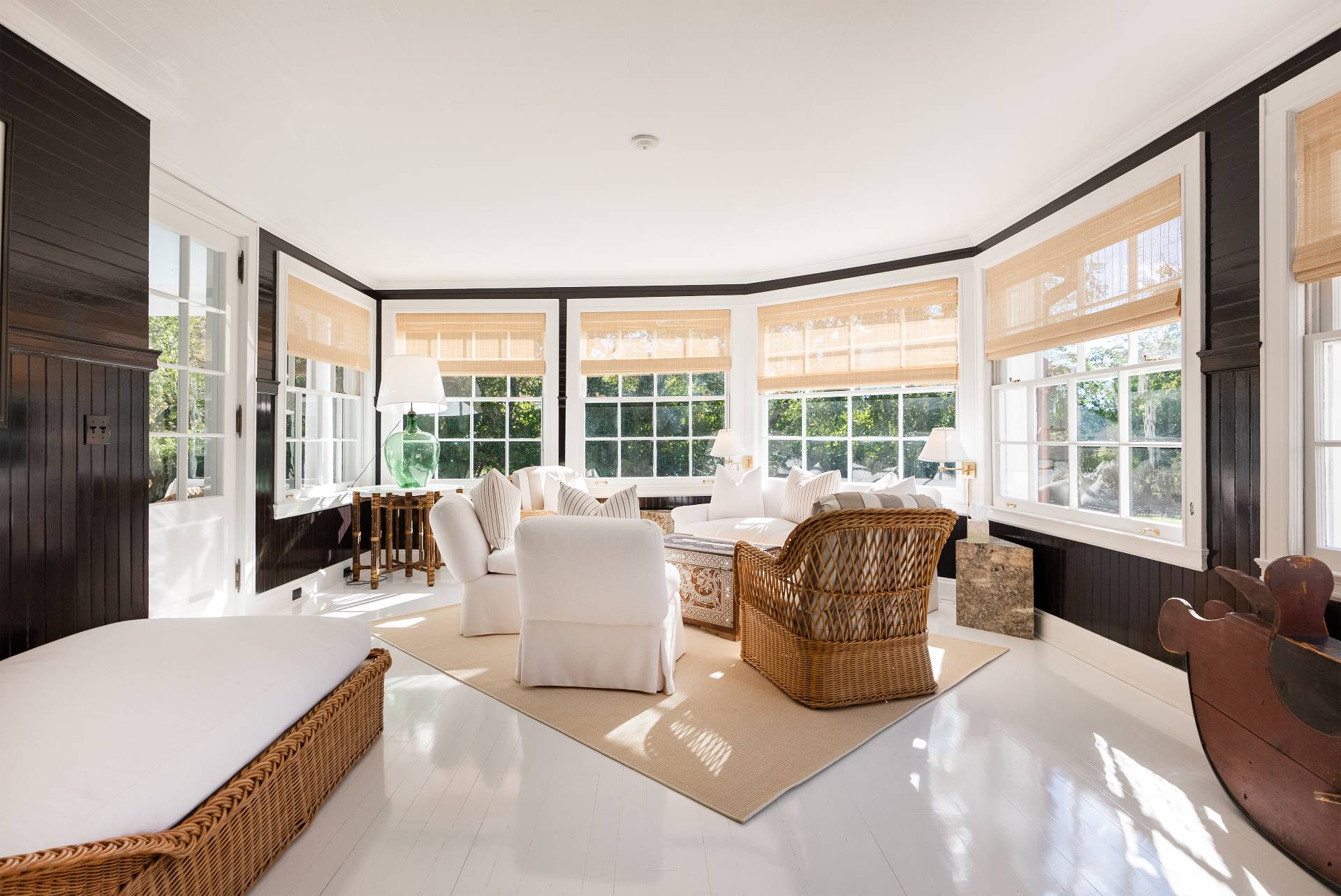 ;
;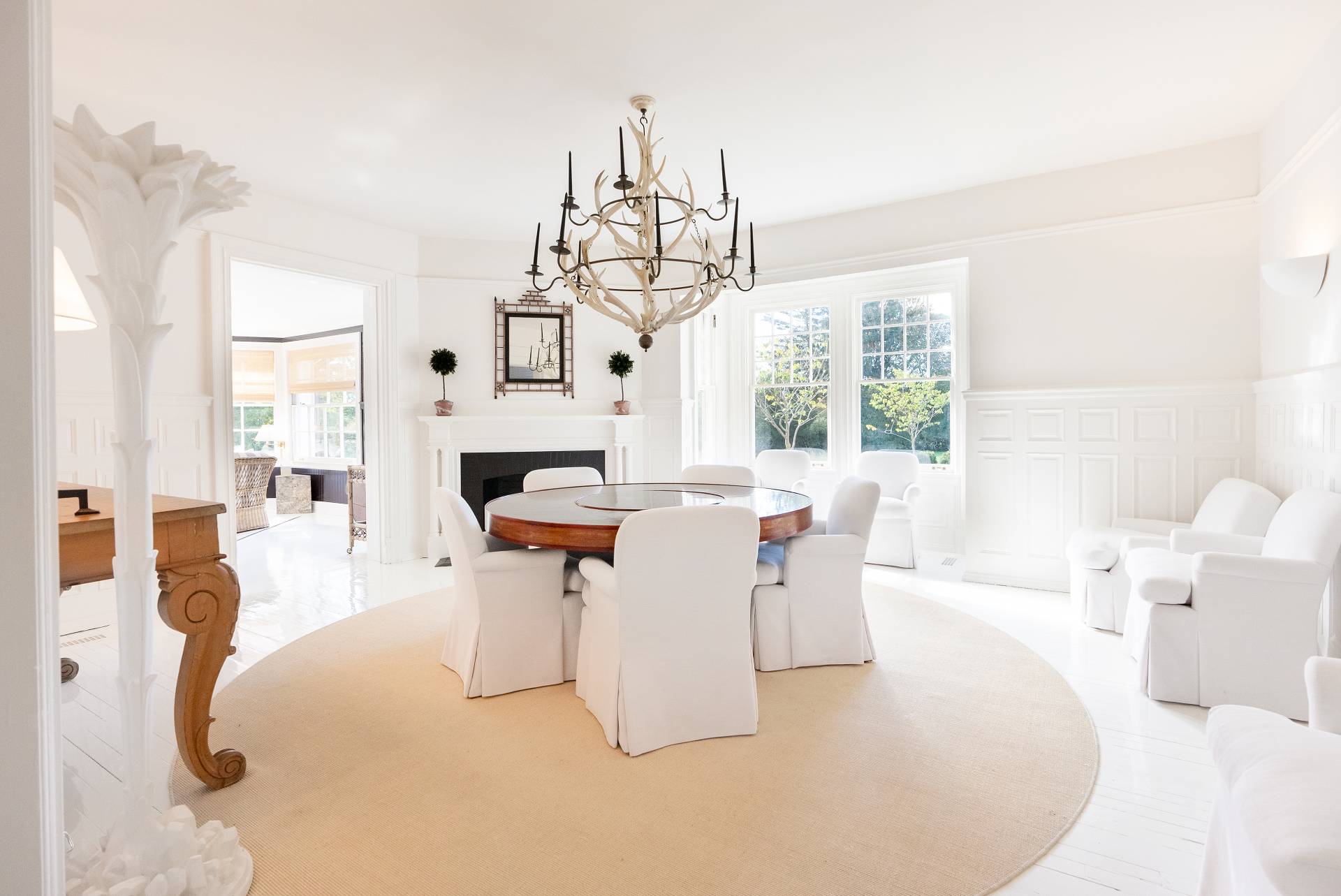 ;
;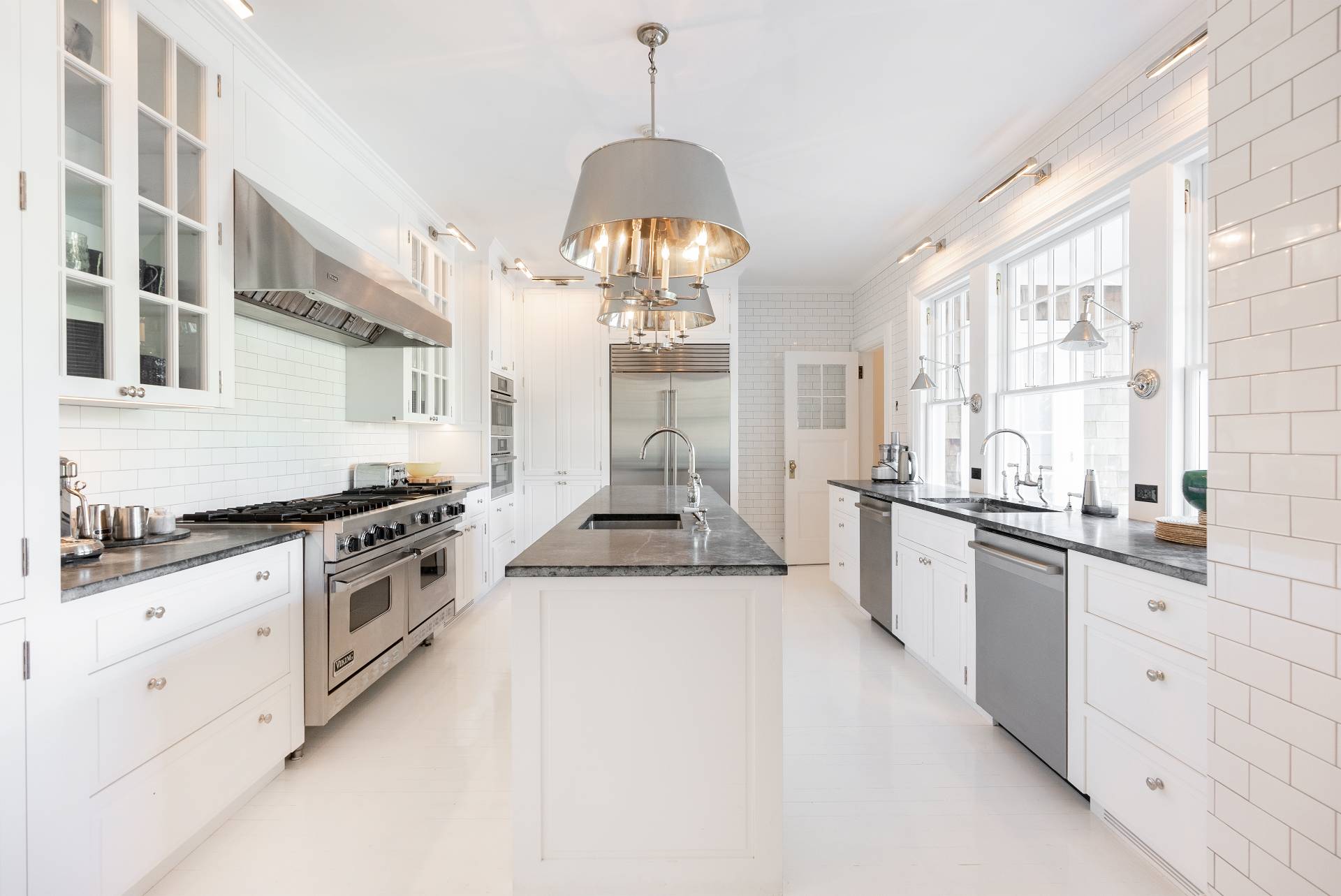 ;
;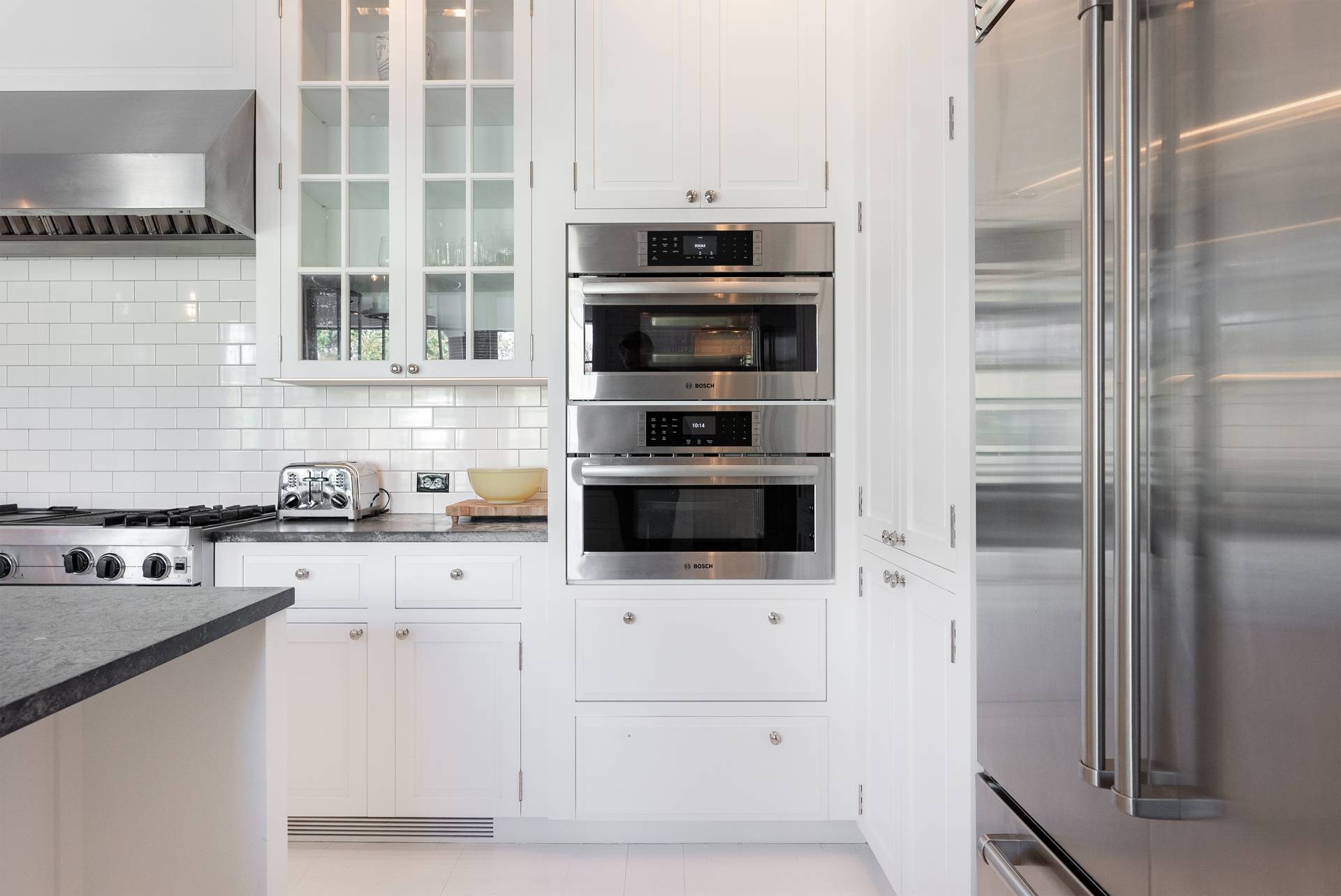 ;
;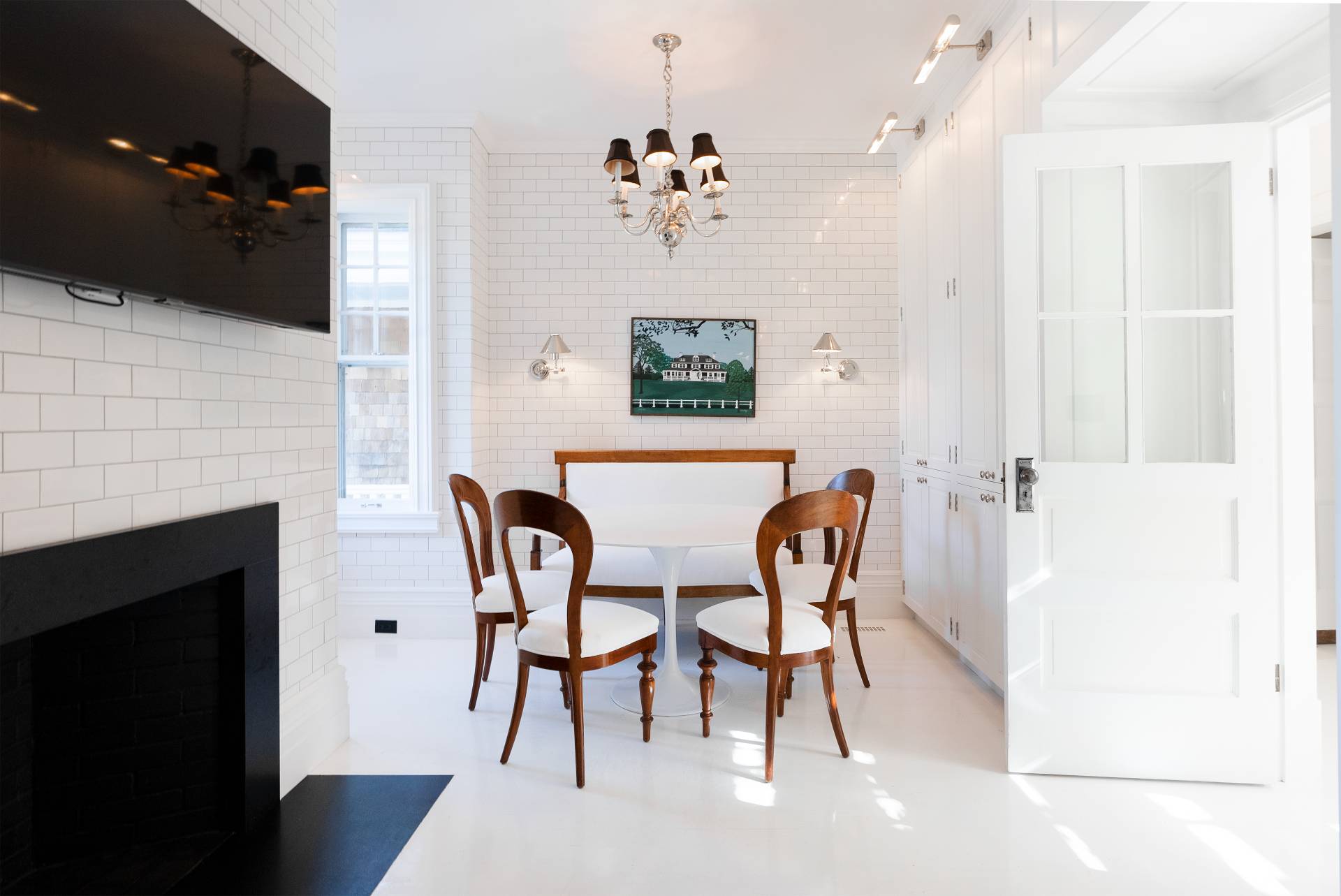 ;
;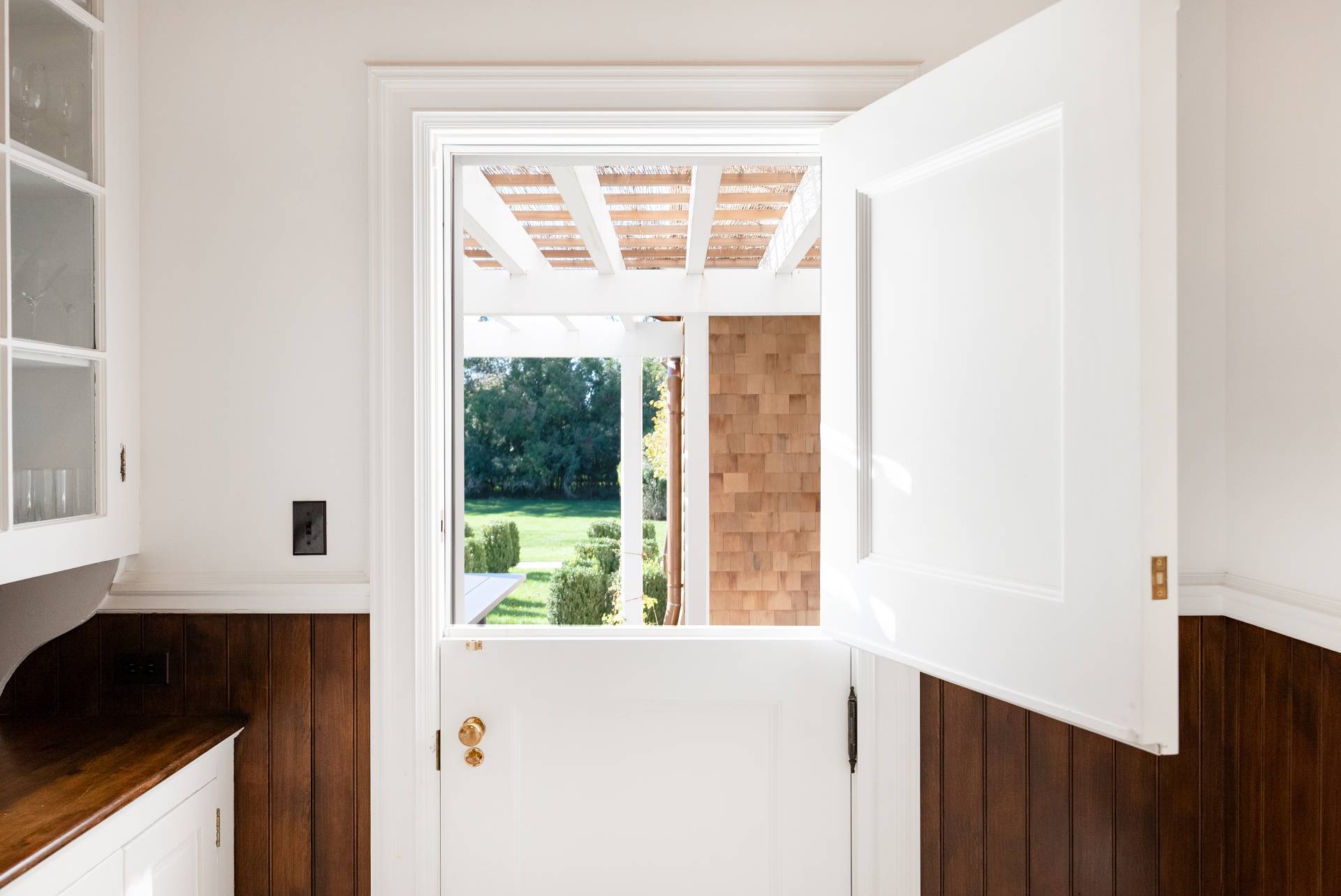 ;
;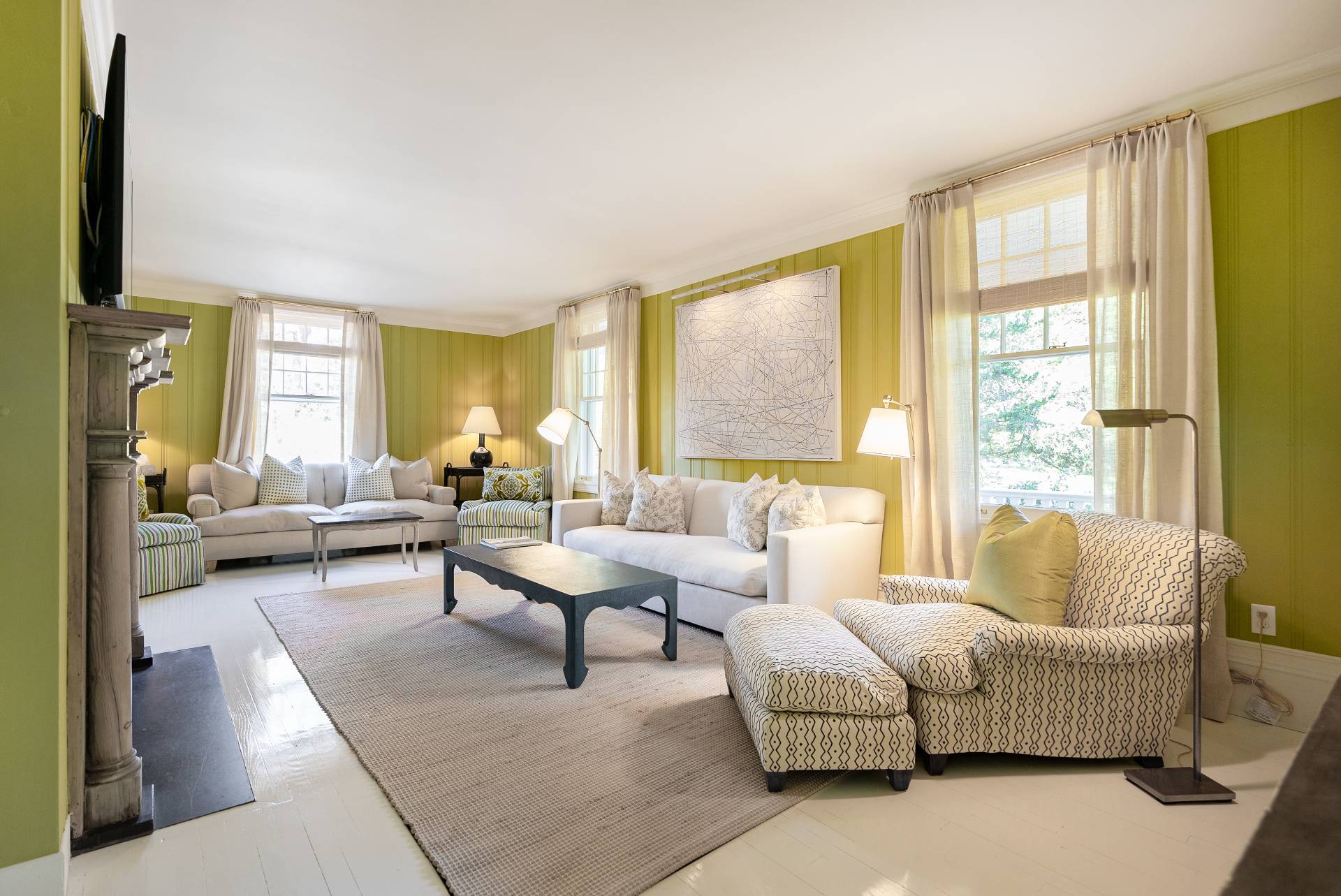 ;
;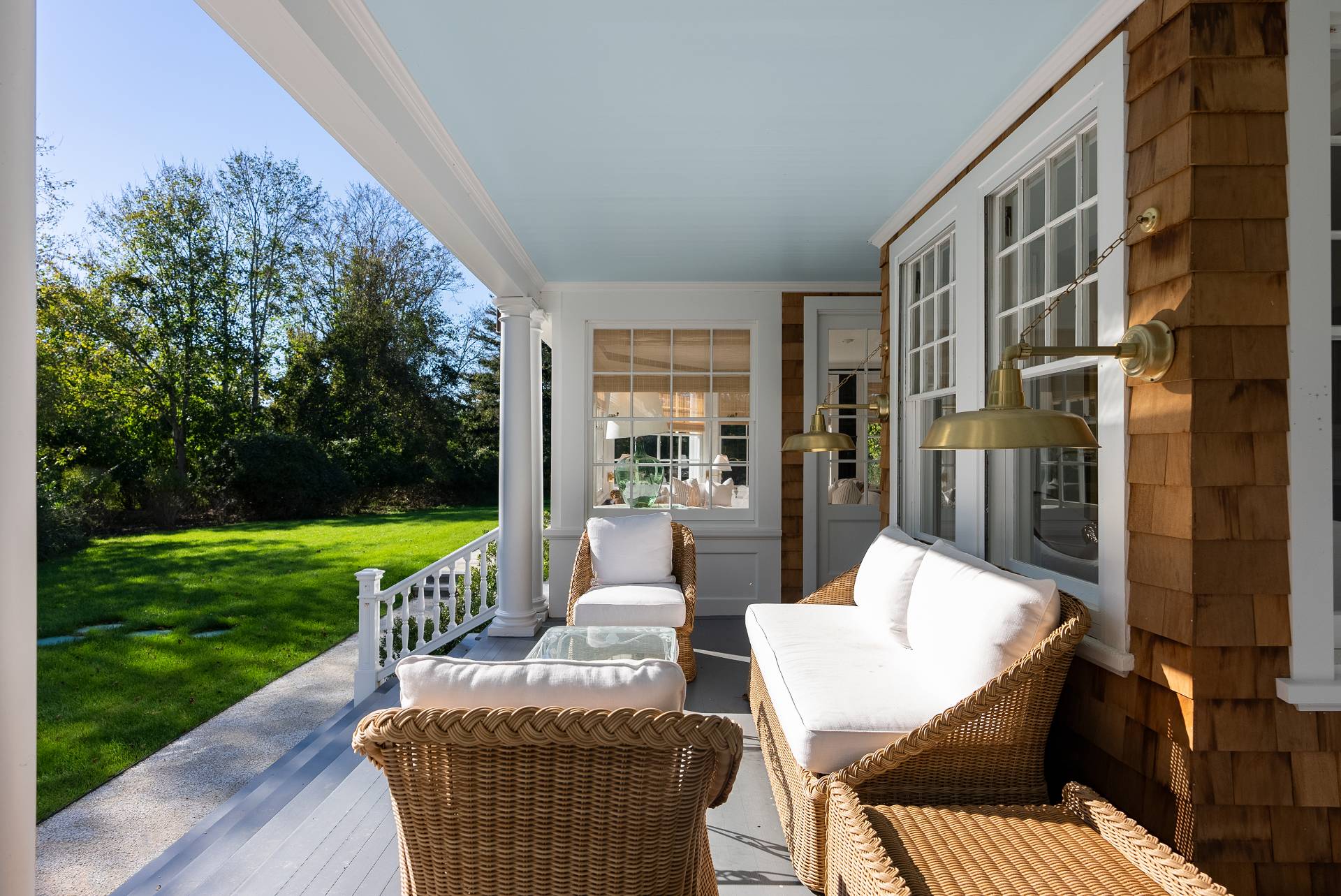 ;
;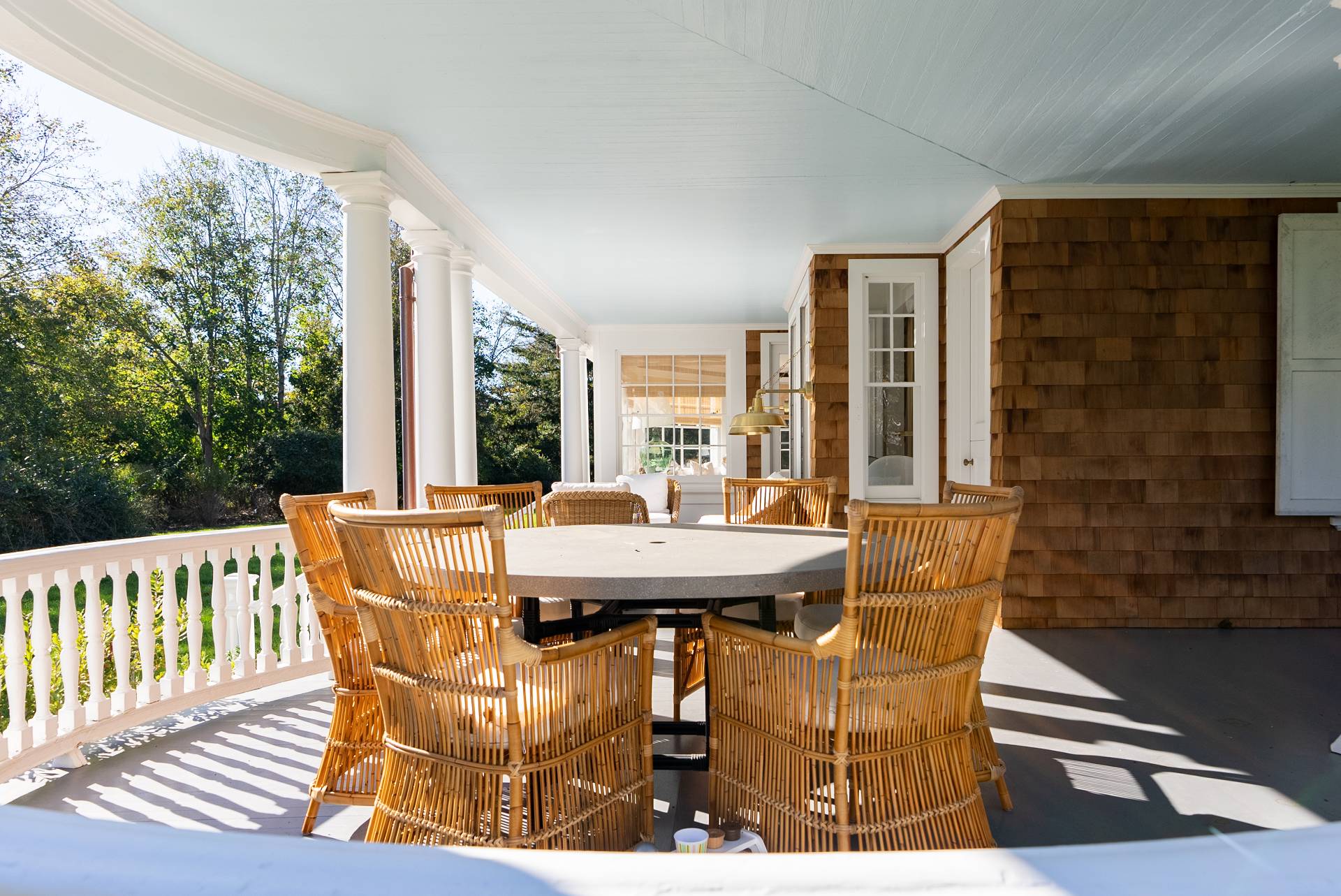 ;
;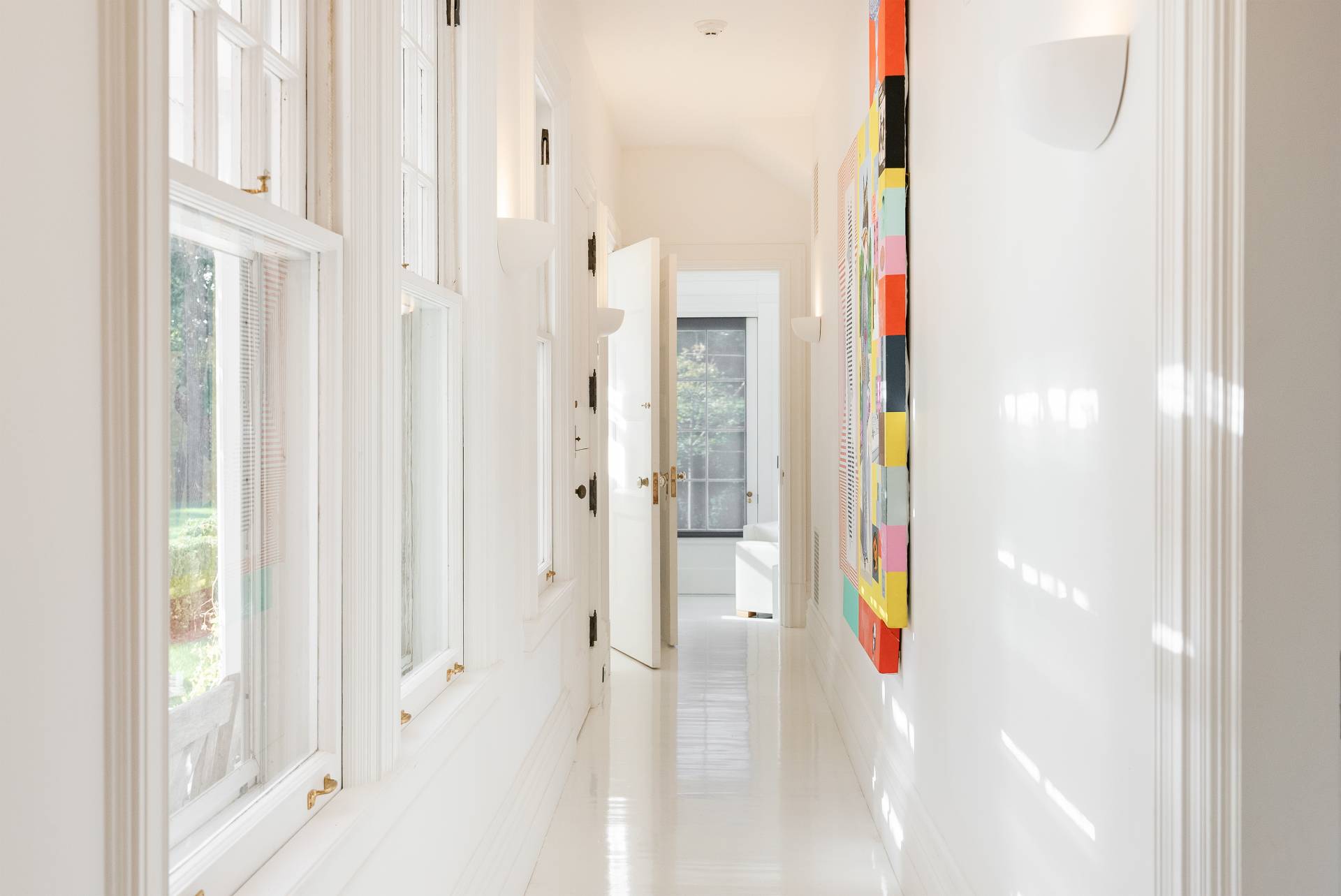 ;
;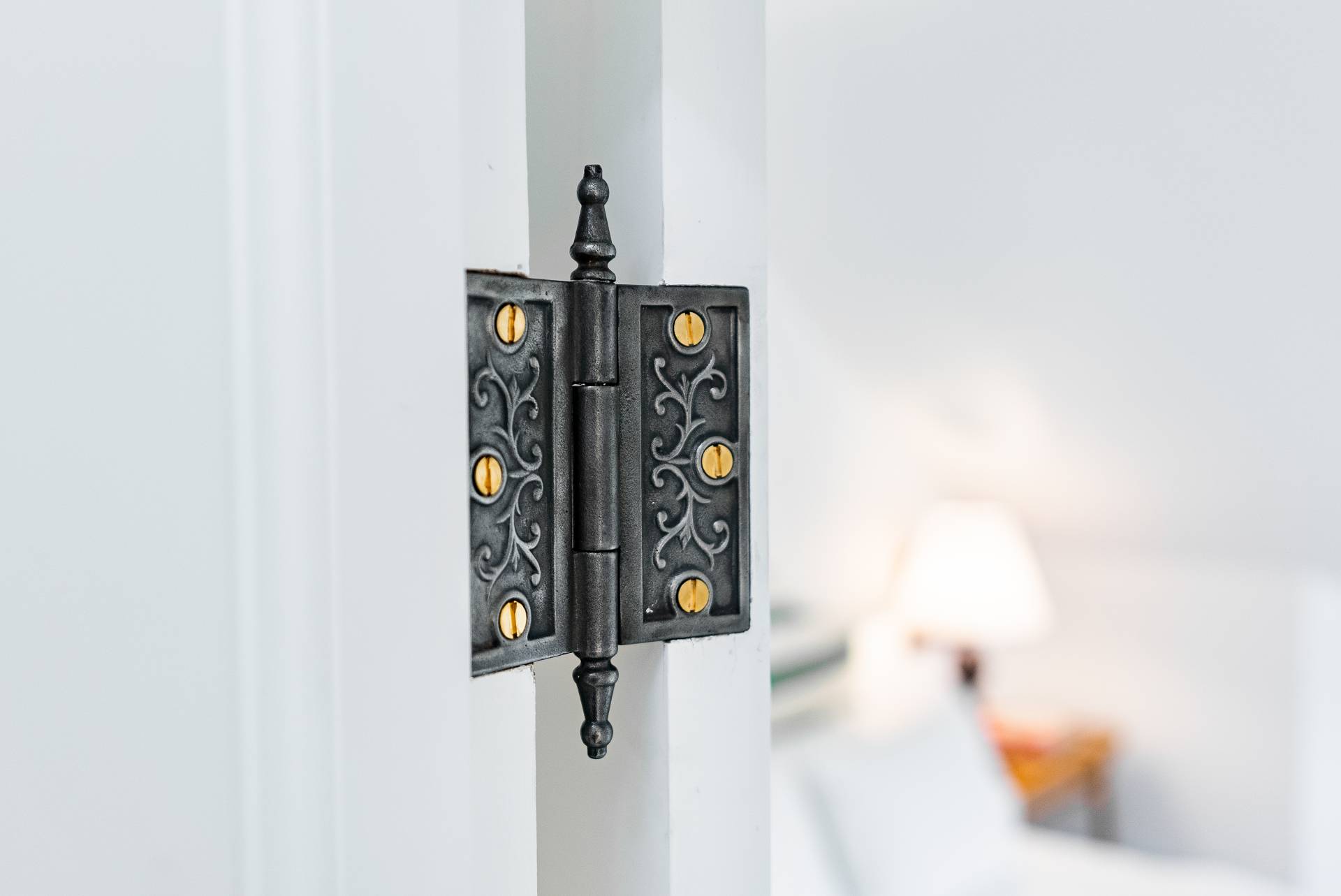 ;
;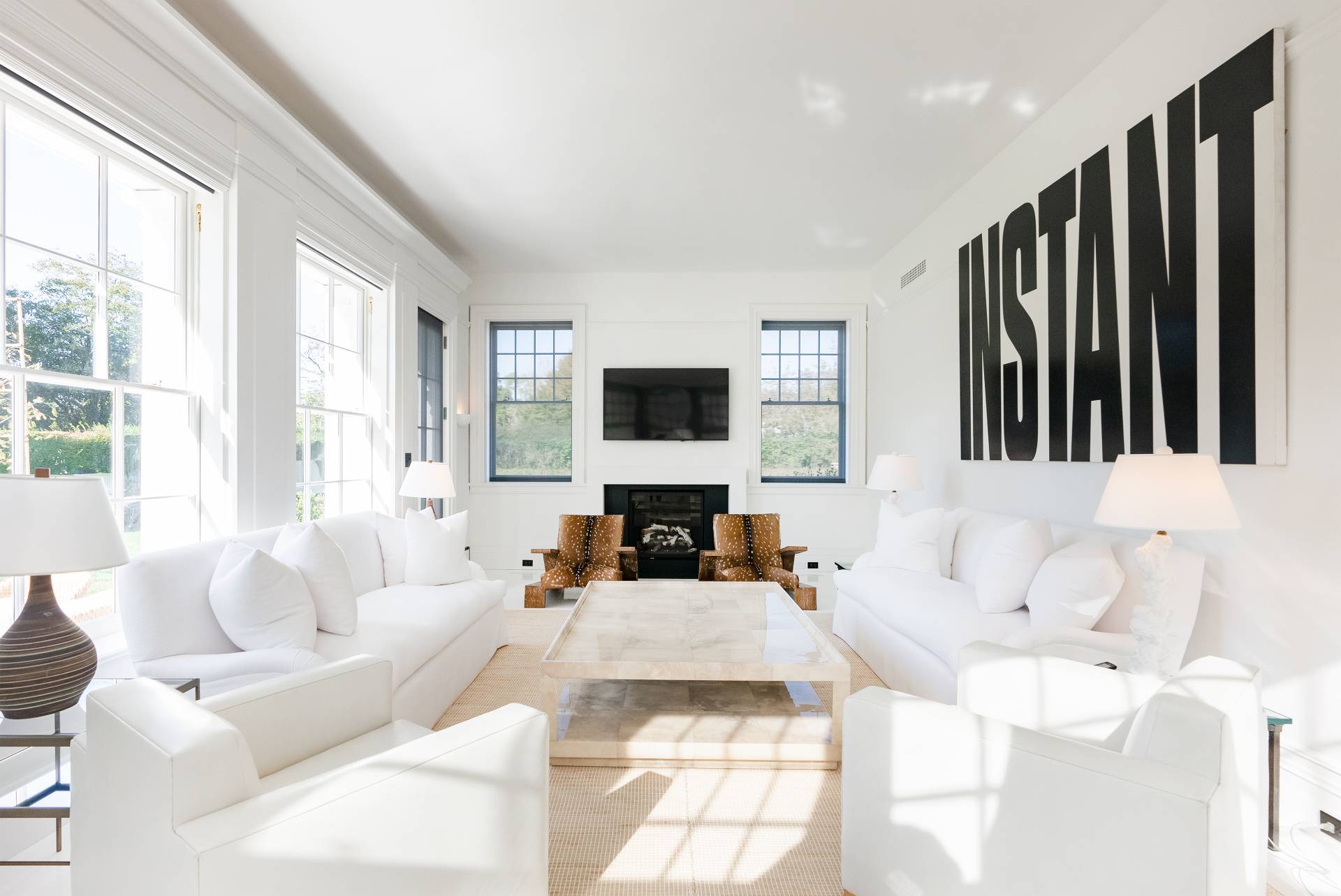 ;
;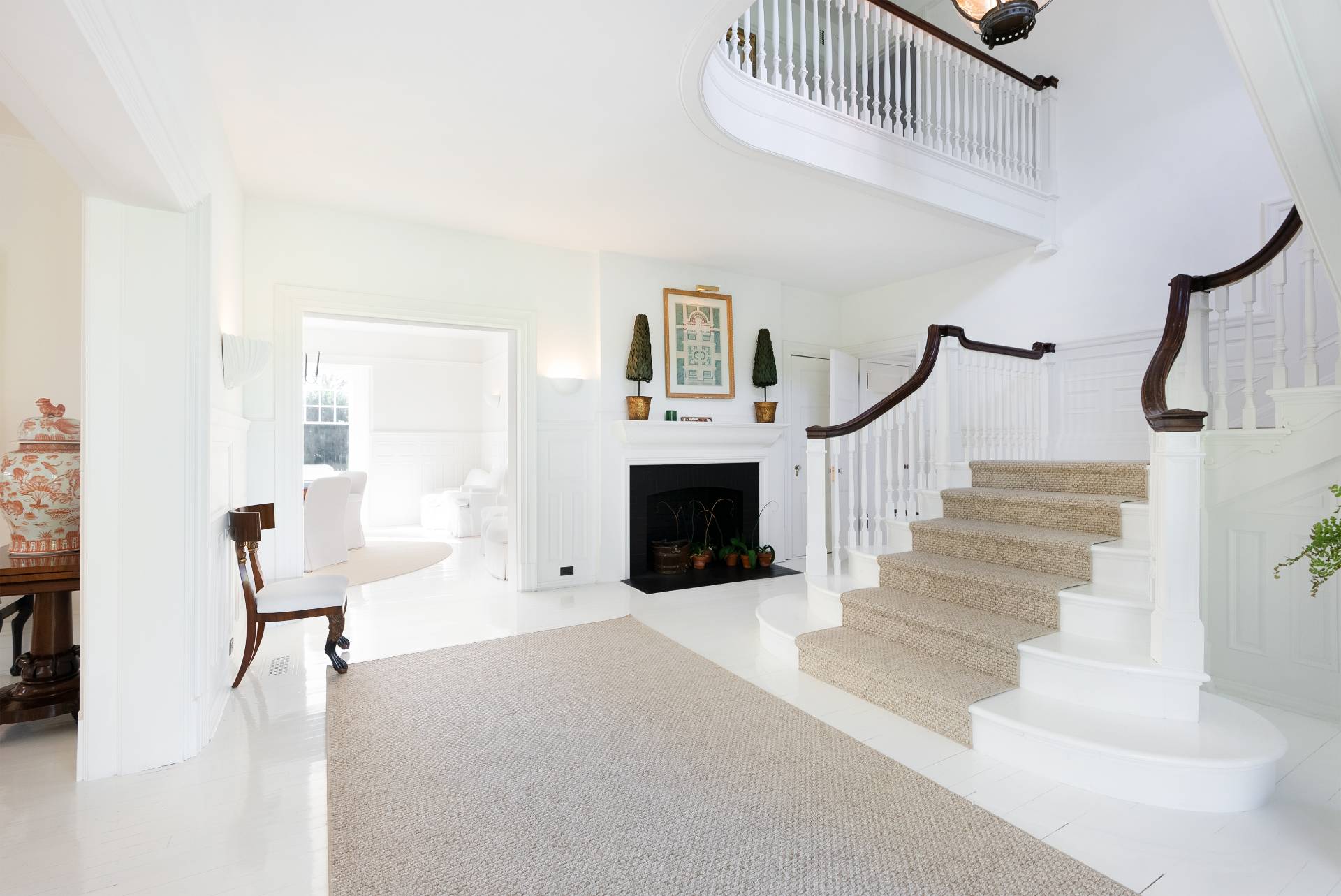 ;
;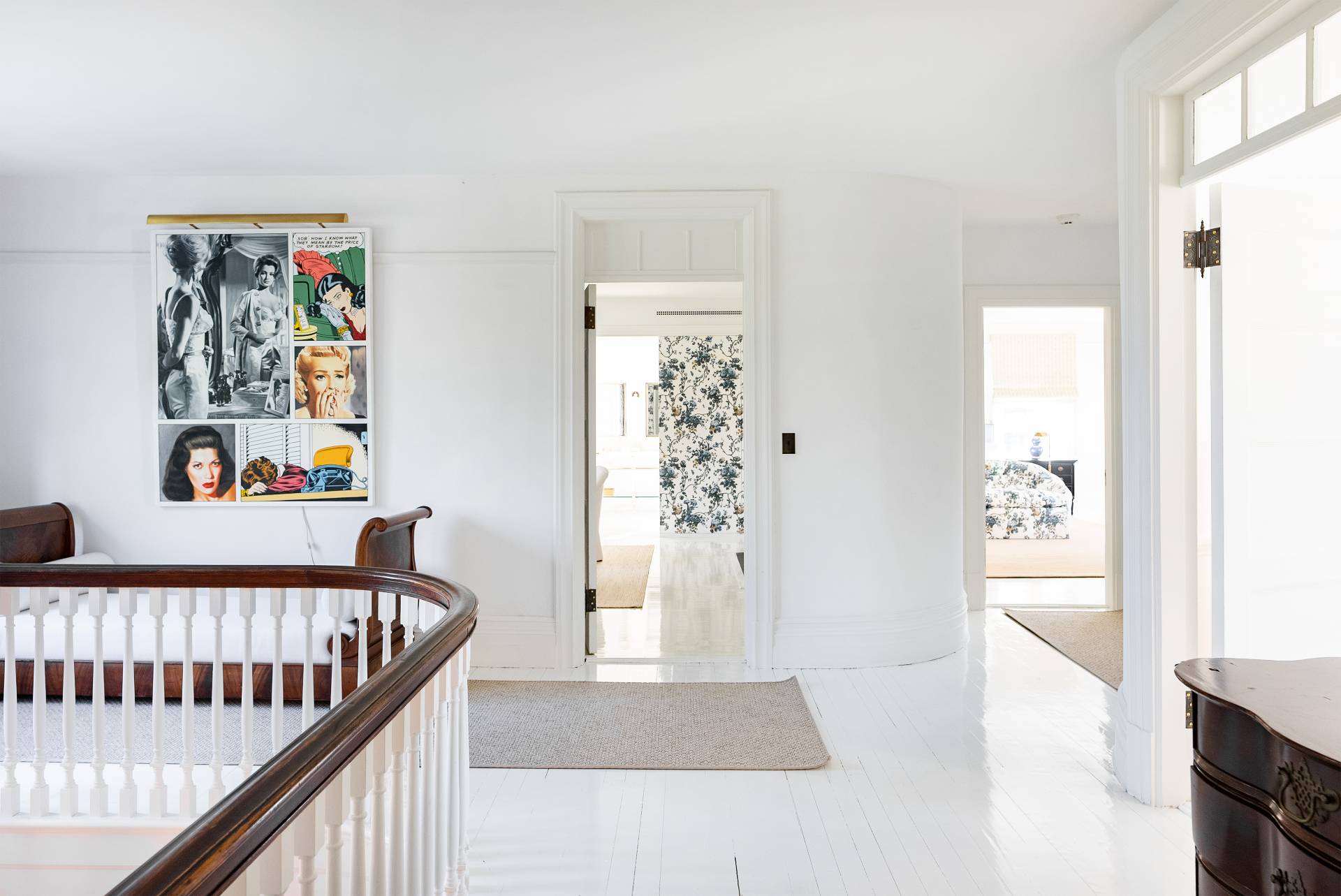 ;
;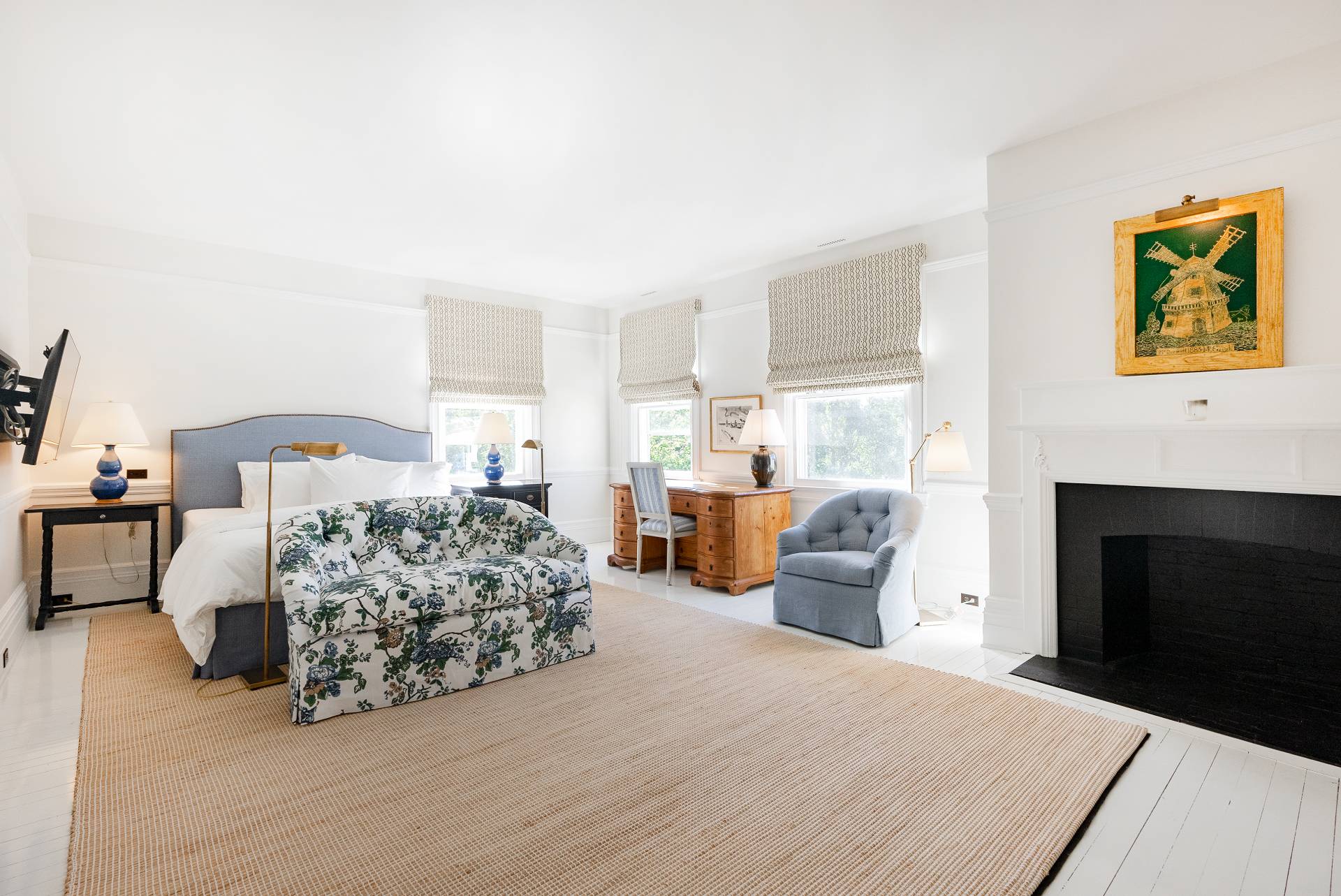 ;
;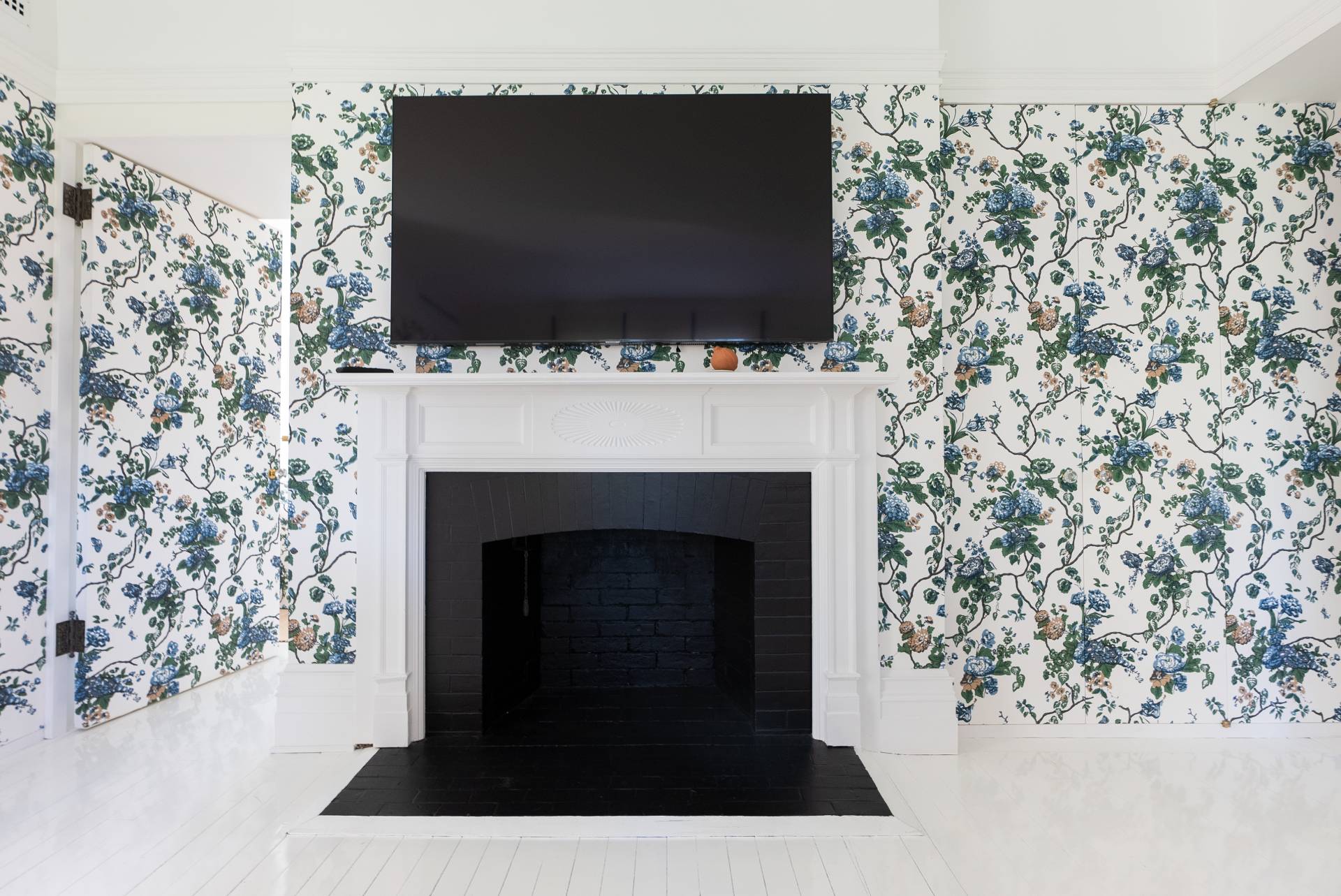 ;
;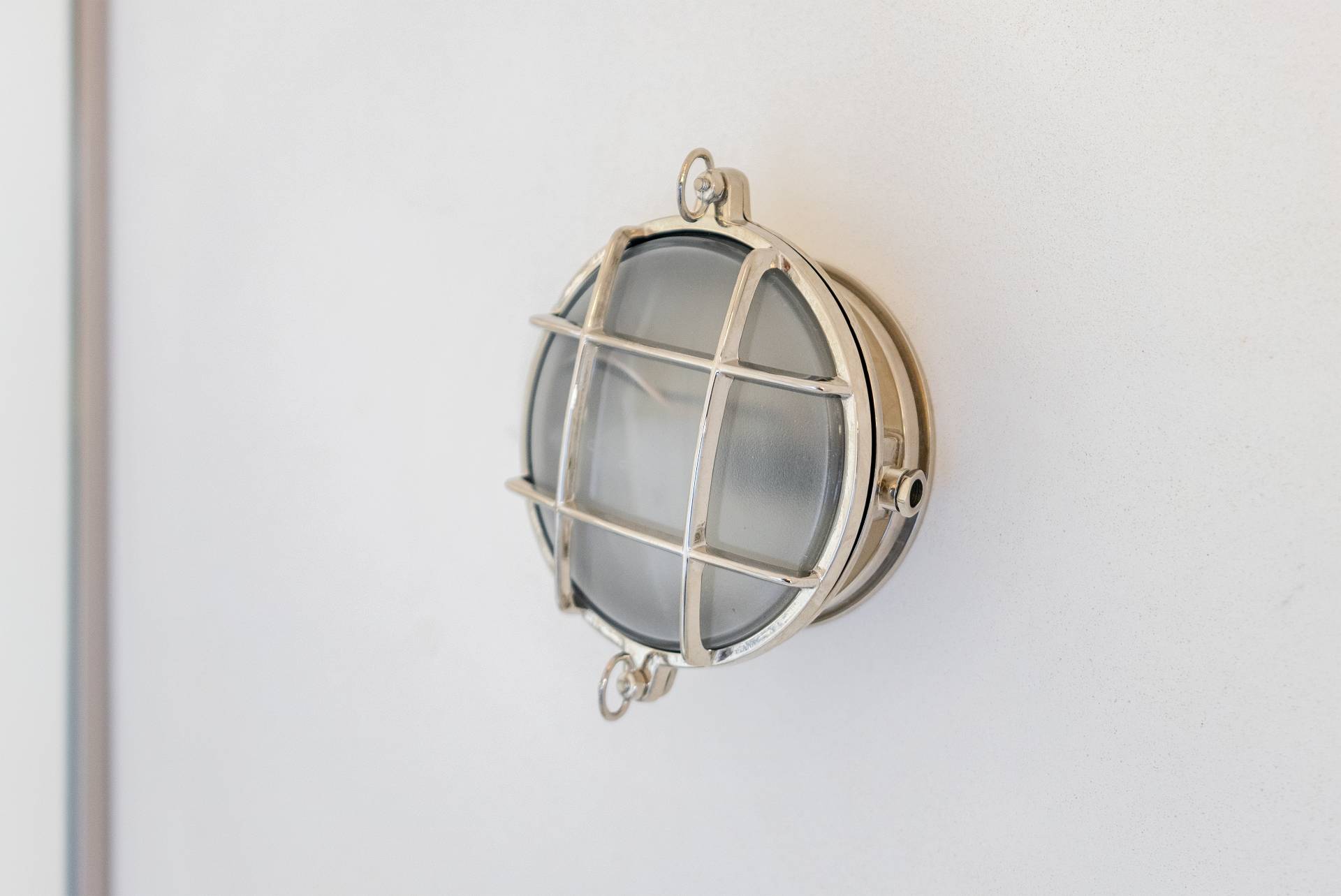 ;
;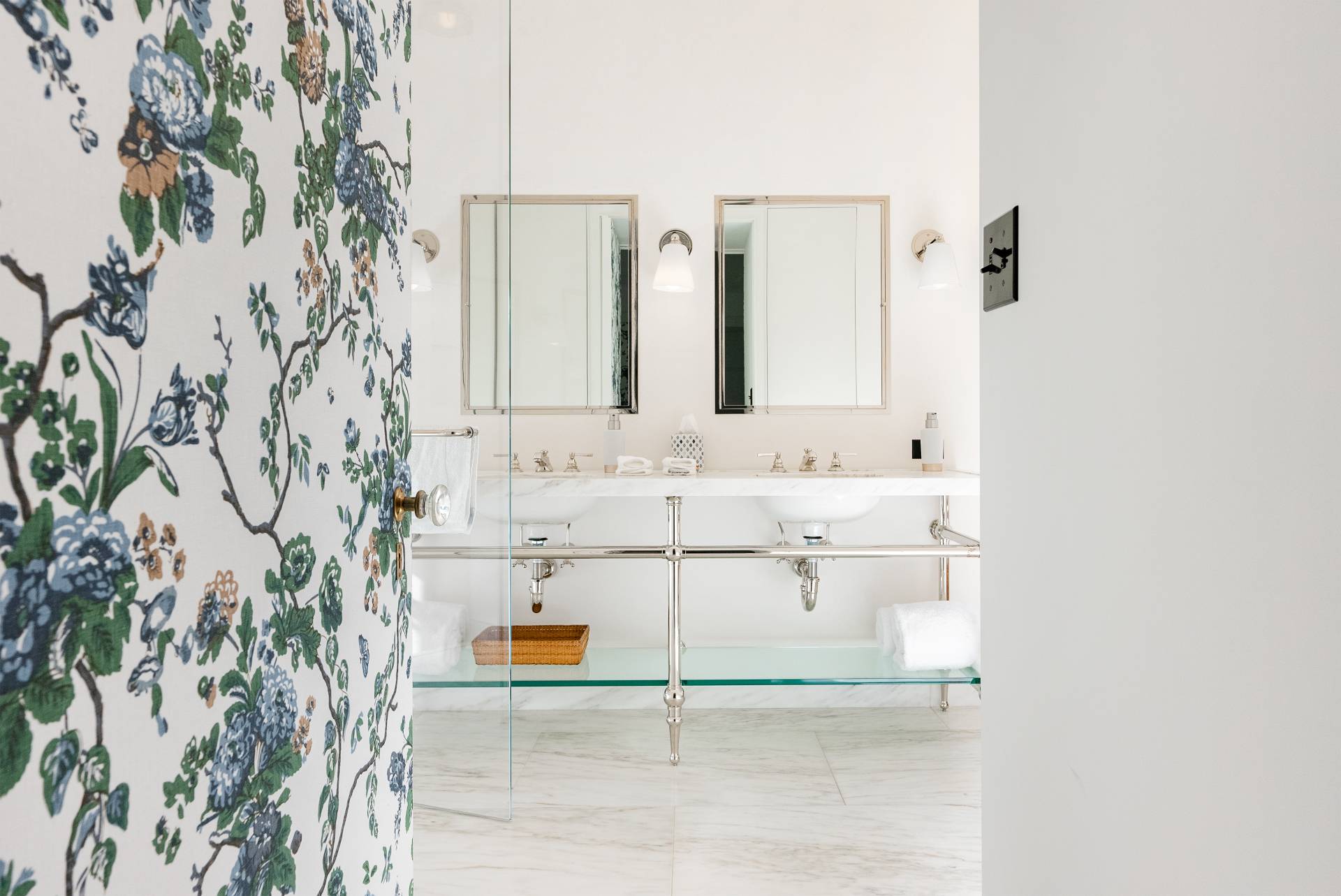 ;
;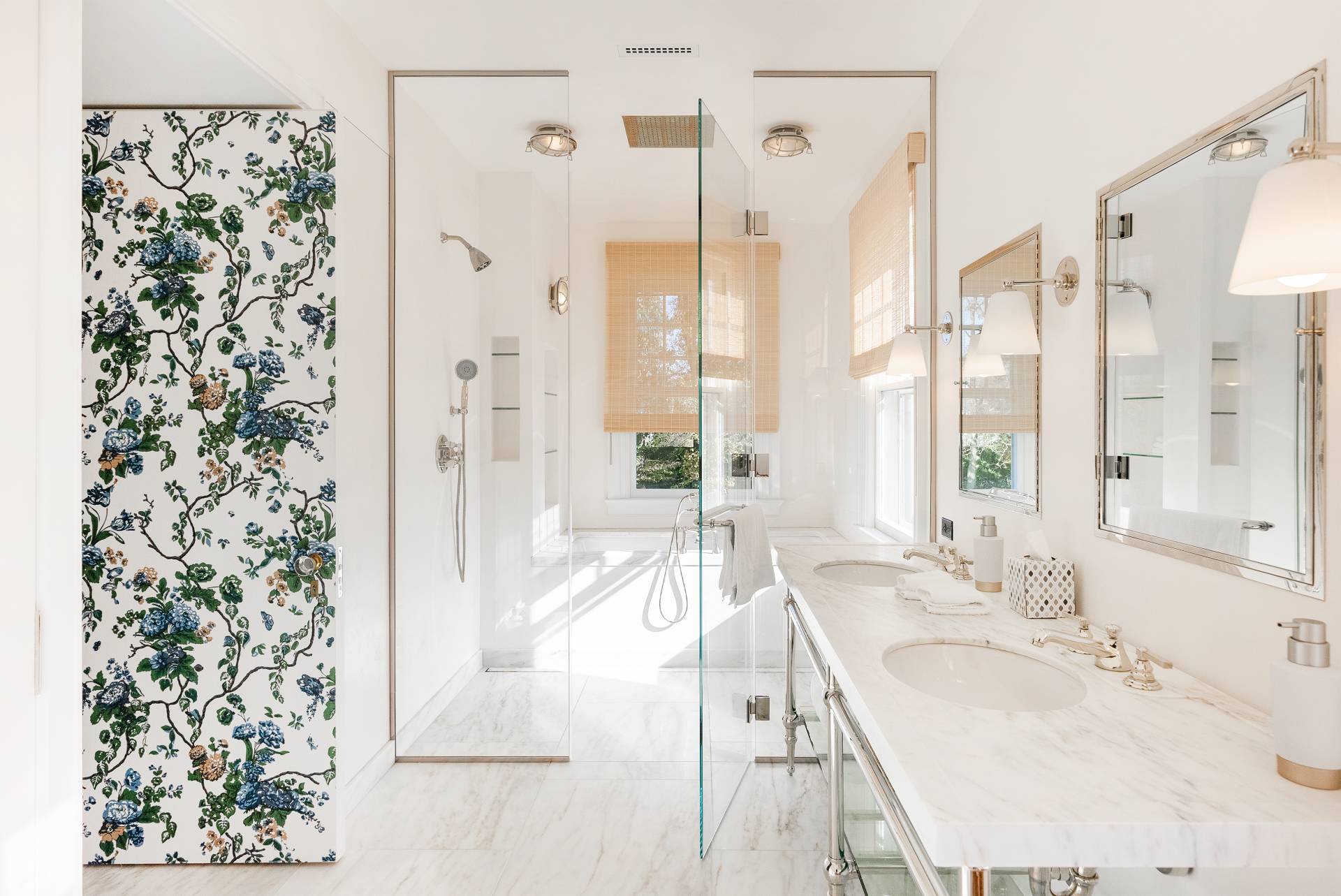 ;
;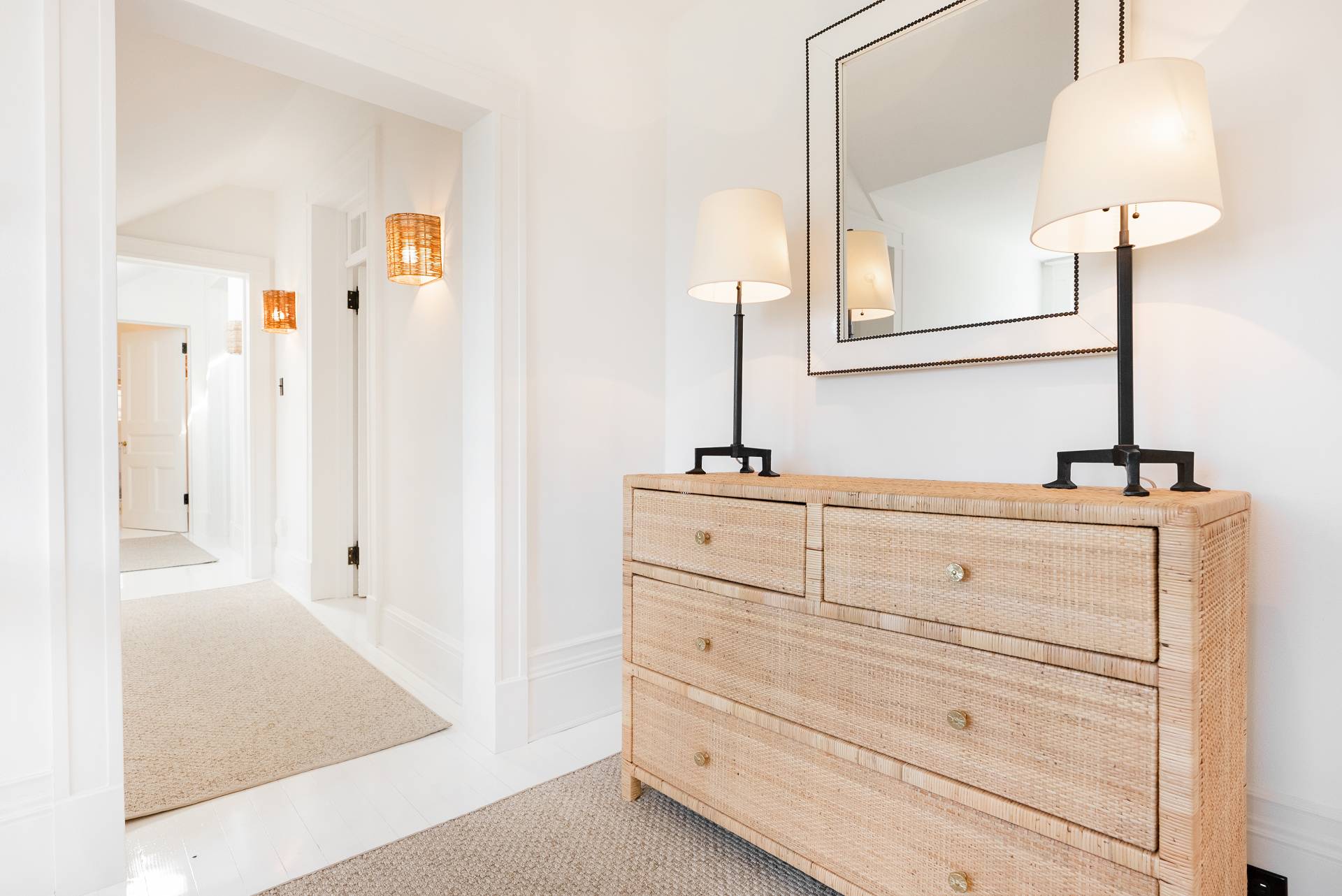 ;
;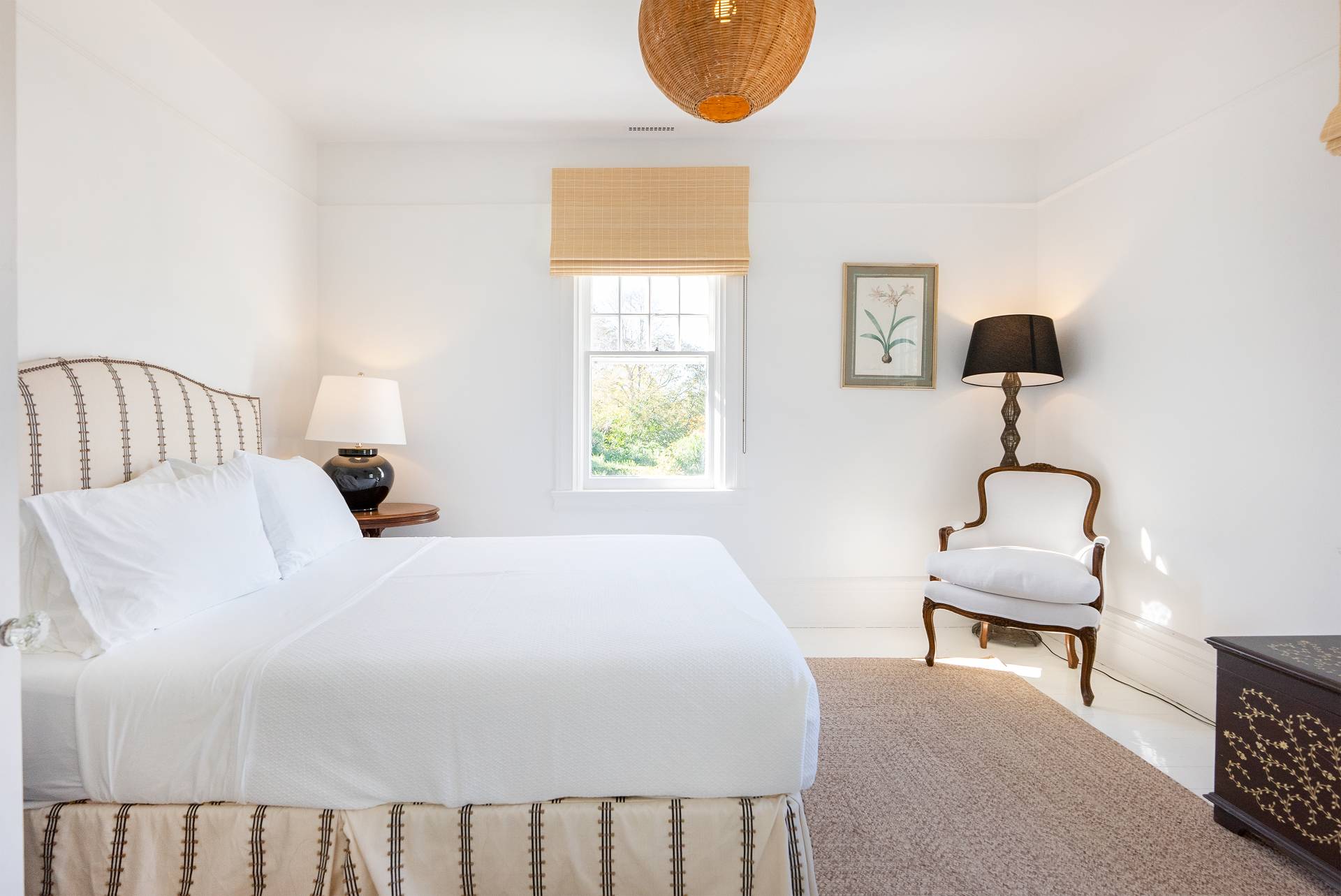 ;
;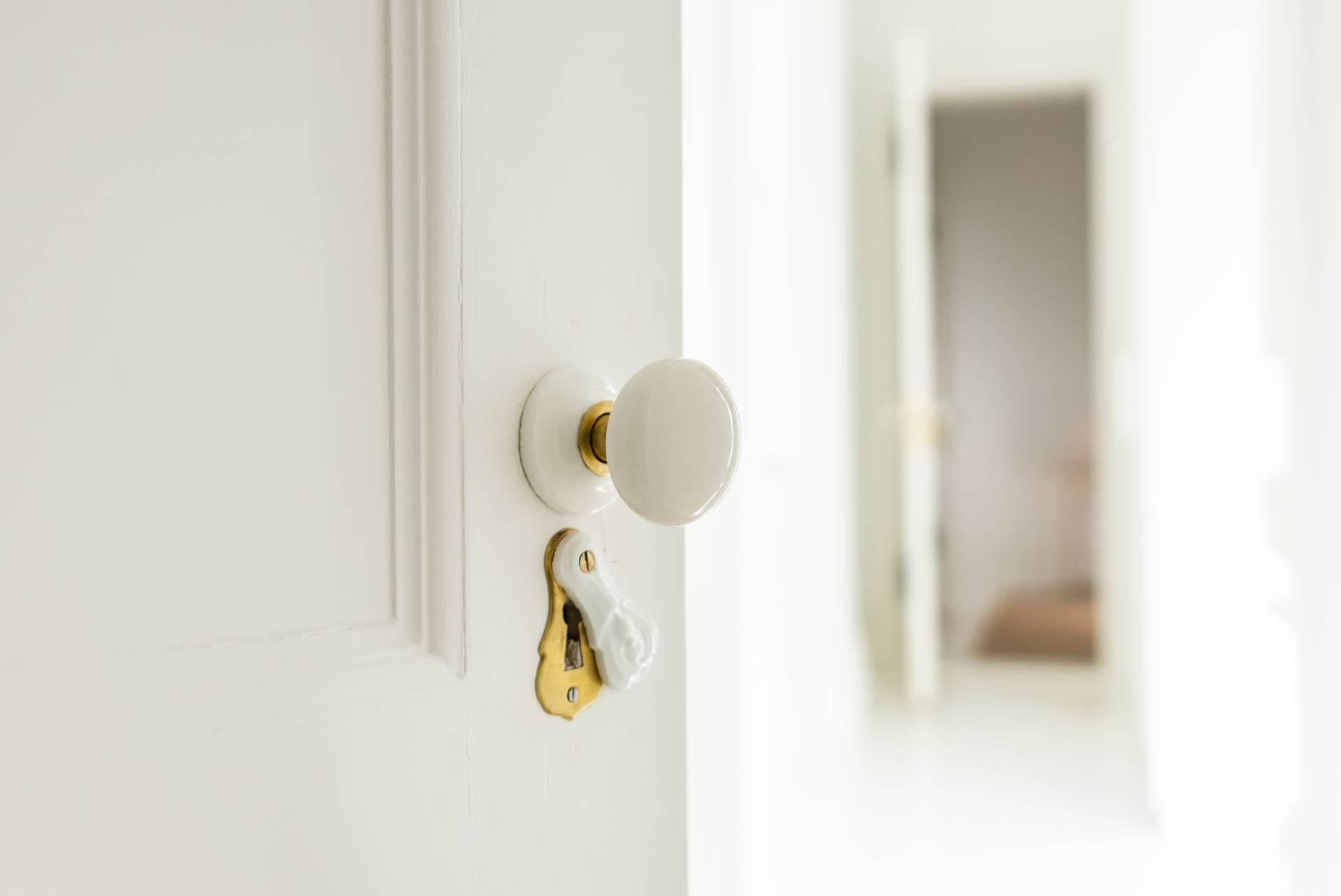 ;
;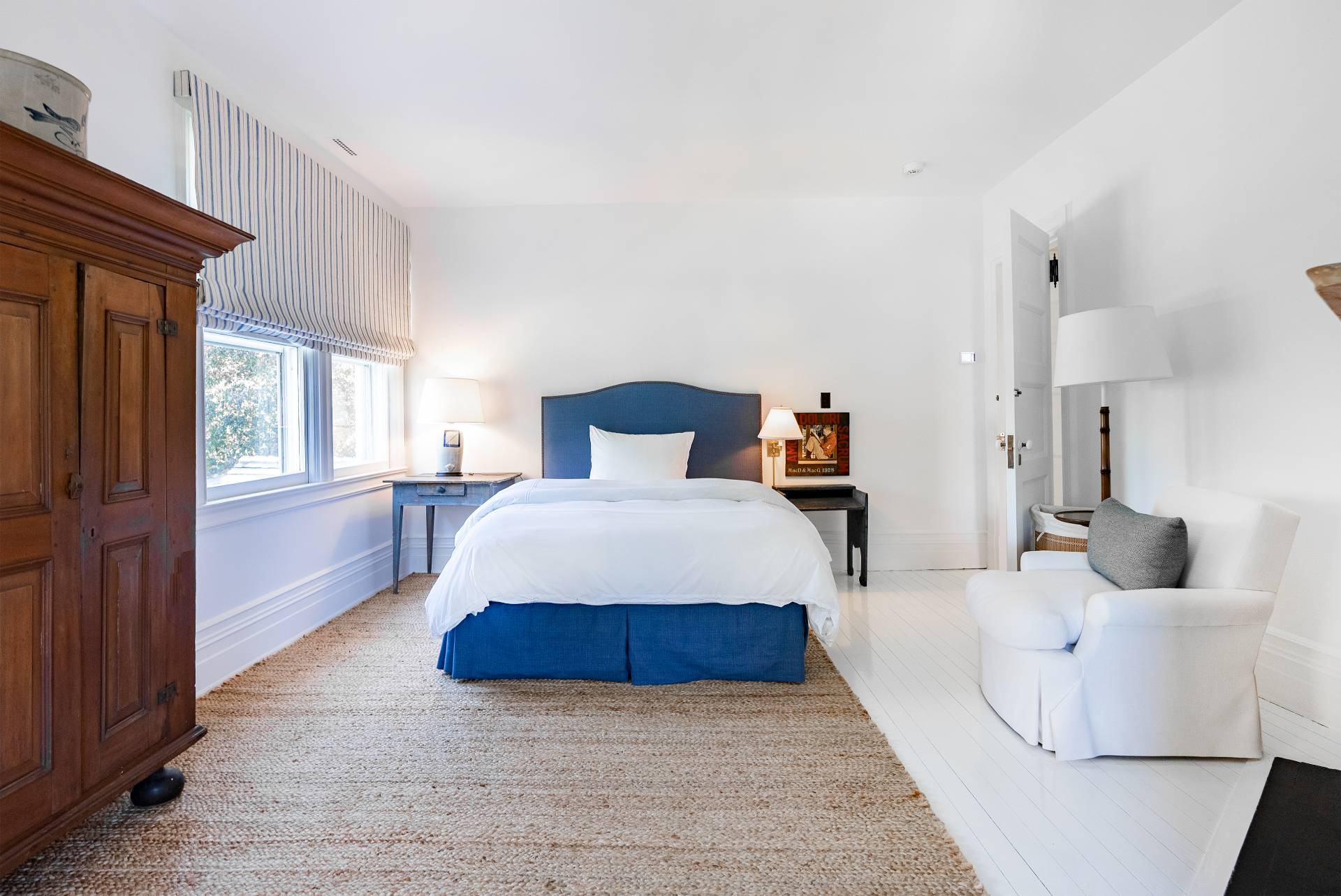 ;
;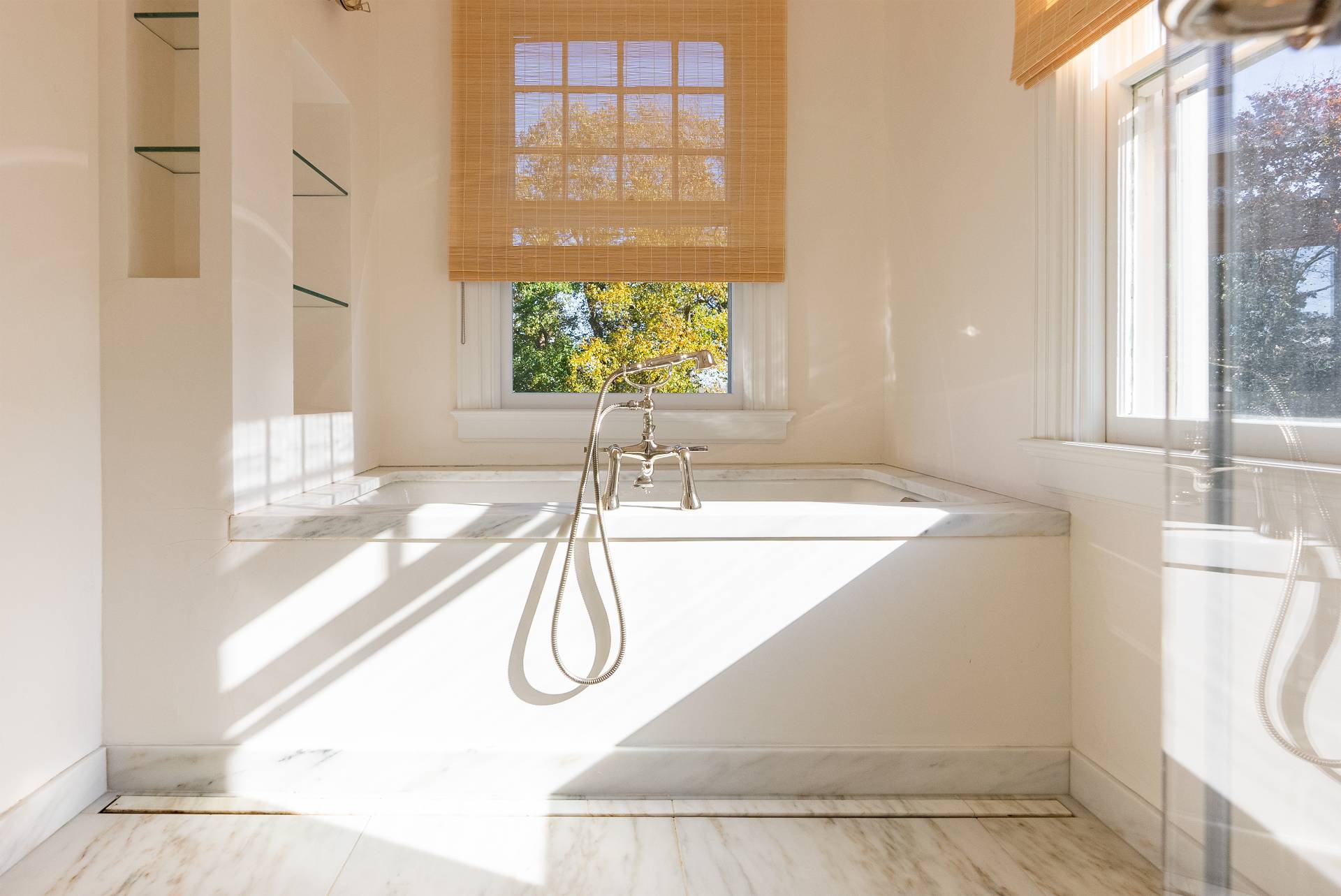 ;
;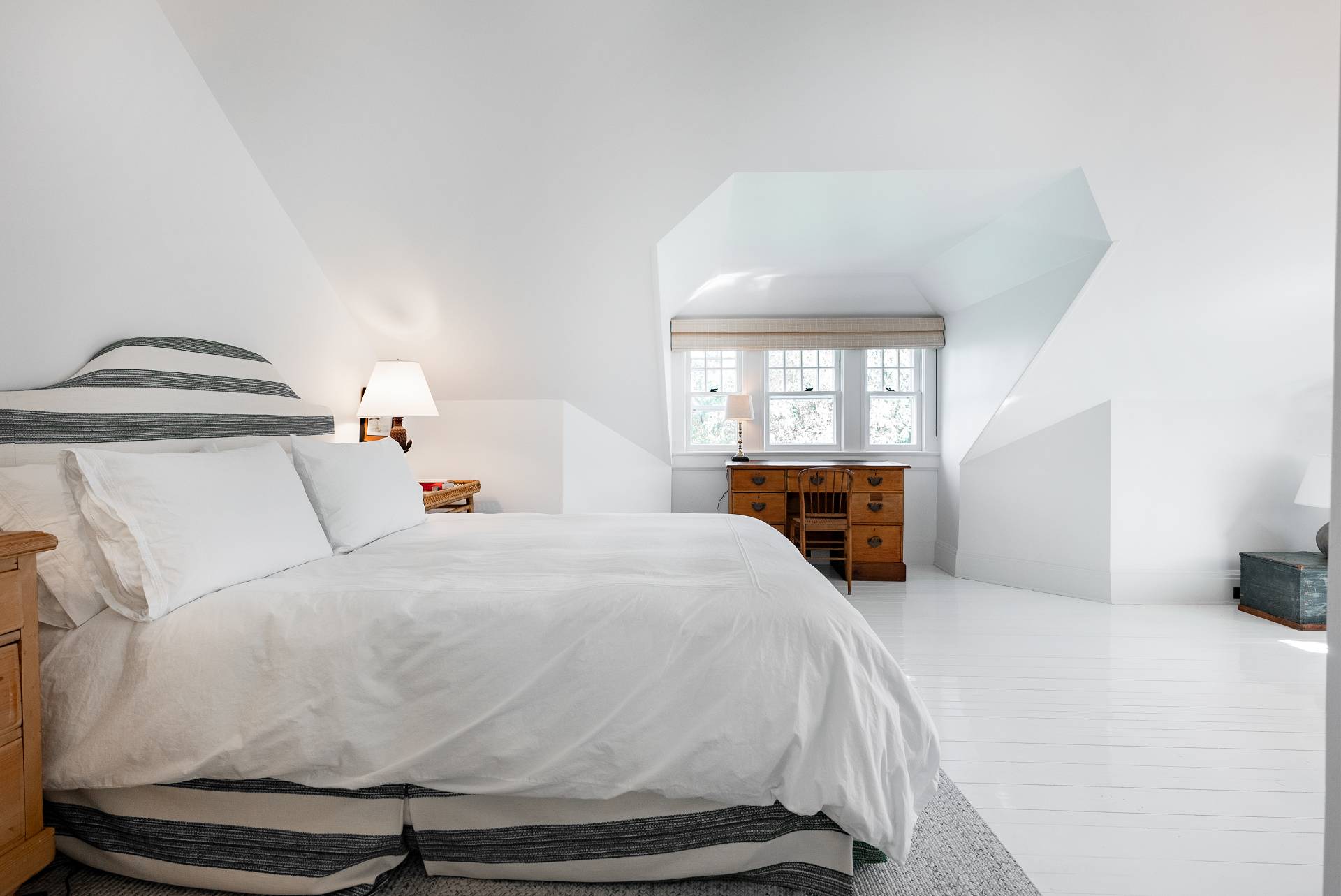 ;
;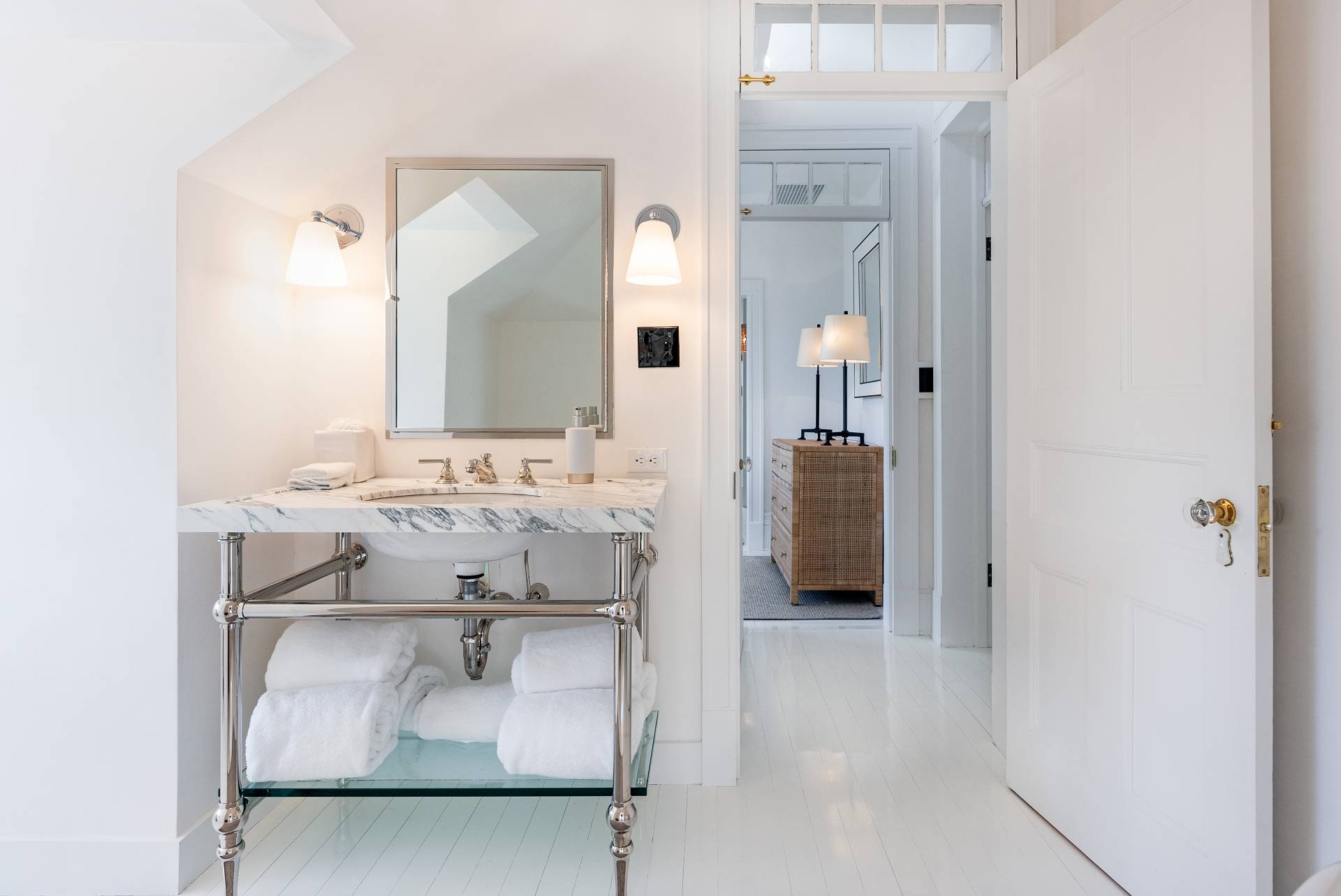 ;
;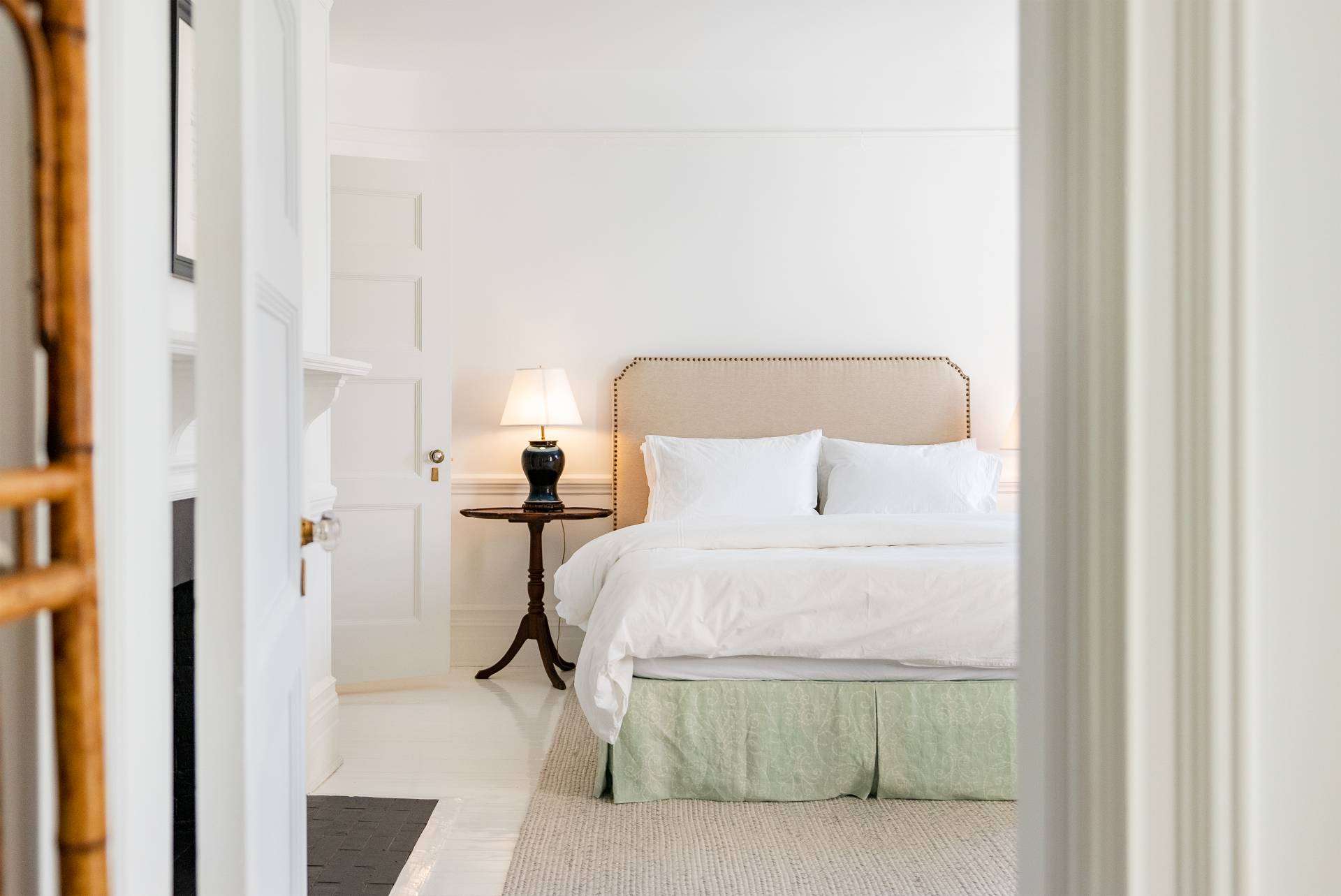 ;
;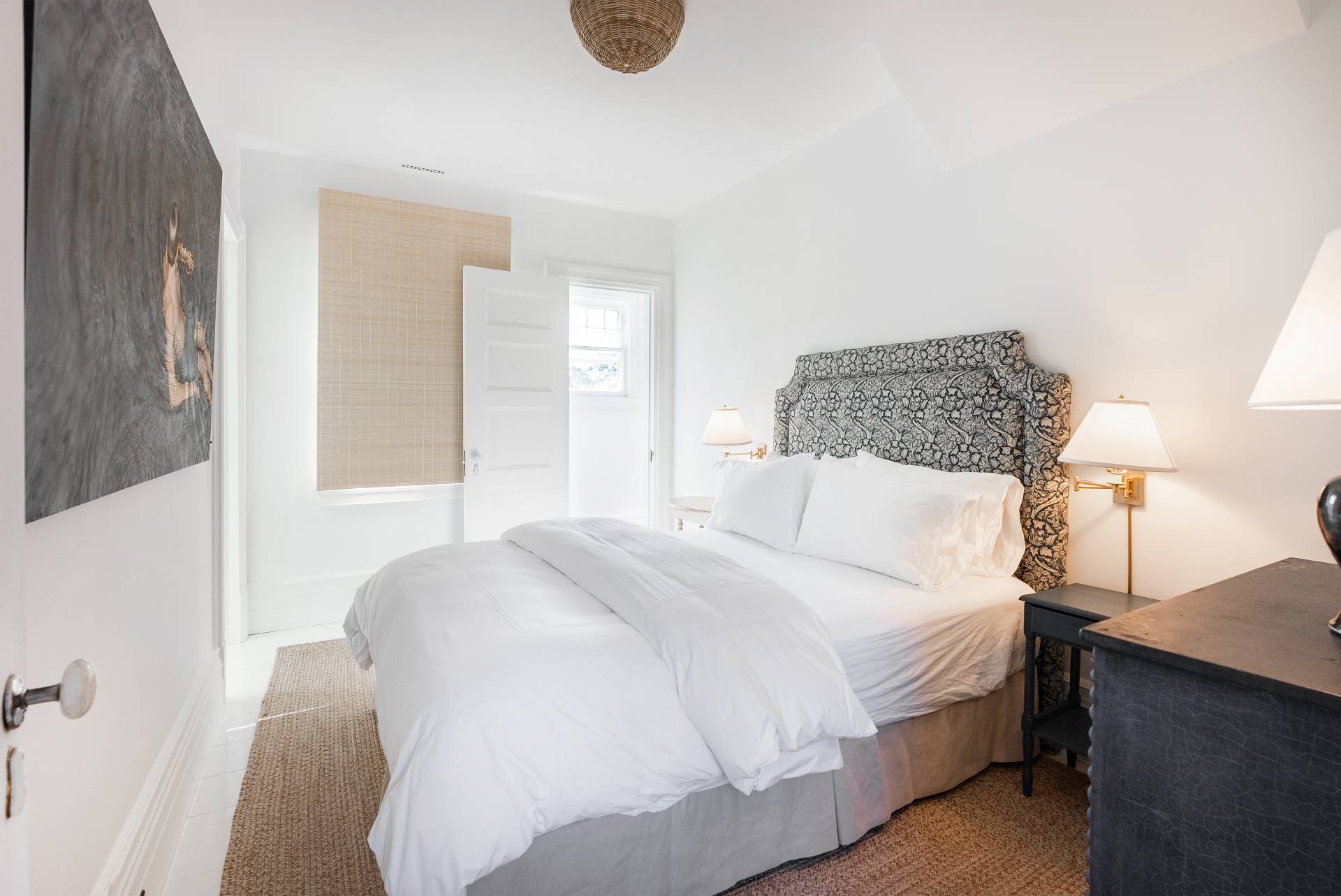 ;
;