This home is on leased land with monthly lot rental fees of $671.00 This is a beautiful 1056 sq. ft. home located in the 55+ gated community of The Hamptons. It has 2 bedrooms, 2 bathrooms, a huge Florida room, garage, and double wide car port. This home is being offered fully furnished, and is a truly 'turn-key' home. There is a pond in the back where you can view some of the beautiful wild life in the area. The Hamptons is a beautiful community located in Auburndale. There are many wonderful amenities in the community for you to enjoy: clubhouse, restaurant, swimming pool, exercise equipment, library, craft room, tennis and pickle ball courts, shuffleboard, and a beautiful 18 hole golf course. The community is an hour away from Tampa, and just over an hour away from Orlando. Downtown Lakeland and Winterhaven are close by too. Two beautiful towns, with many places to shop and enjoy! Let's take a closer look at each of the rooms in this beautiful home: Kitchen: 9.5 x 9.5 Includes many cabinets, beautiful vinyl flooring, a pantry, GE stove, dishwasher and microwave oven, Whirlpool refrigerator (2015), garbage disposal, decorative windows above the kitchen sink, a bistro style table with four chairs. There are dishes, pots and pans, silverware; everything you need! Dining Room: 9 x 9 Includes a beautiful hanging light fixture, 2 large decorative cabinets, window with blinds and curtains, and a lovely dining table with four chairs. Living Room: 14 x 25 Includes a lighted ceiling fan, curio cabinet, entertainment center and stereo, carpet, windows with blinds and curtains, beautiful leather sofa with electric reclining seats on both ends, a matching chair (leather sofa and chair are like new!), two black leather reclining chairs with ottomans (also like new!), a large coffee table, 2 end tables, and two lamps. There is a 16,000 BTU wall air conditioning unit that keeps the whole home comfortably cool. Master Suite: 26.6 x 13.3 Includes a lighted ceiling fan, floor lamp, queen size temper pedic bed, 2 large bedside cabinets, 2 additional dresser/storage cabinets, flat screen TV, window blinds and curtains, carpet, 3 additional sets of brand new linens, and a huge walk-in closet. Master Bath: Includes vinyl flooring, large walk-in shower, large vanity, sink, toilet, medicine cabinet, linen cabinet, new towels, blinds and curtains on the window. Guest Bedroom: 11.5 x 13 Includes a queen size temper pedic bed, carpet, floor lamp, large 6 drawer dresser with a large mirror and lamp, and a large closet. Guest Bath: Includes vinyl flooring, vanity with sink, medicine cabinet, toilet, and tub with shower. Laundry area: 5.5 x 5.5 Includes vinyl flooring, Whirlpool washer and dryer, 2 cabinets and a hanging rod. The washer and dryer are kept out of site by 2 folding doors. Florida Room: 20 x 32.8 Includes indoor/outdoor carpet, and a ceramic tile section; lighted ceiling fan, wall unit A/C, floor lamp, vertical blinds on vinyl windows (that open to the inside for easy cleaning!), a couch, table with four chairs, bar, roll-top desk, patio chairs, electric fireplace, 2 shelving units, flat screen TV, Christmas tree and Christmas 'town'. The view from the Florida room looks out on a beautiful pond. There is also a lovely patio area in the back, just outside of the Florida room. Garage/Shed: 11.5 x 21.5 Includes golf cart, 3 workbenches, lots of shelving, gardening tools, small refrigerator, a bicycle, and an electric door opener. This home is truly turn-key! Just pack your clothes and move in! The seller is including so much with the sale of this home; but if there are things included that you are not interested in having, the seller will remove prior to your moving in. This home is priced to sell quickly, so don't delay in calling to schedule a showing! This home should be seen to fully appreciate it!



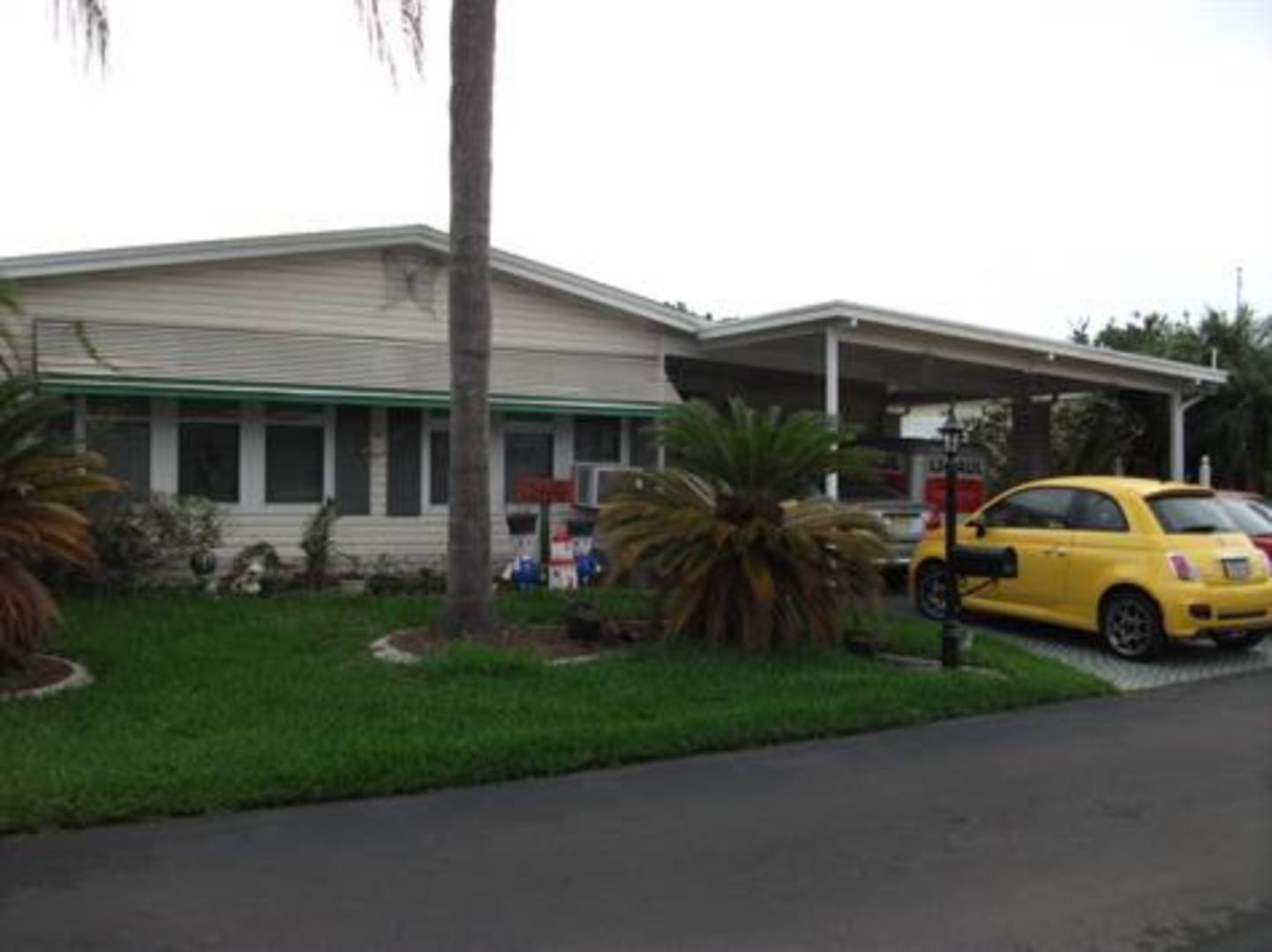


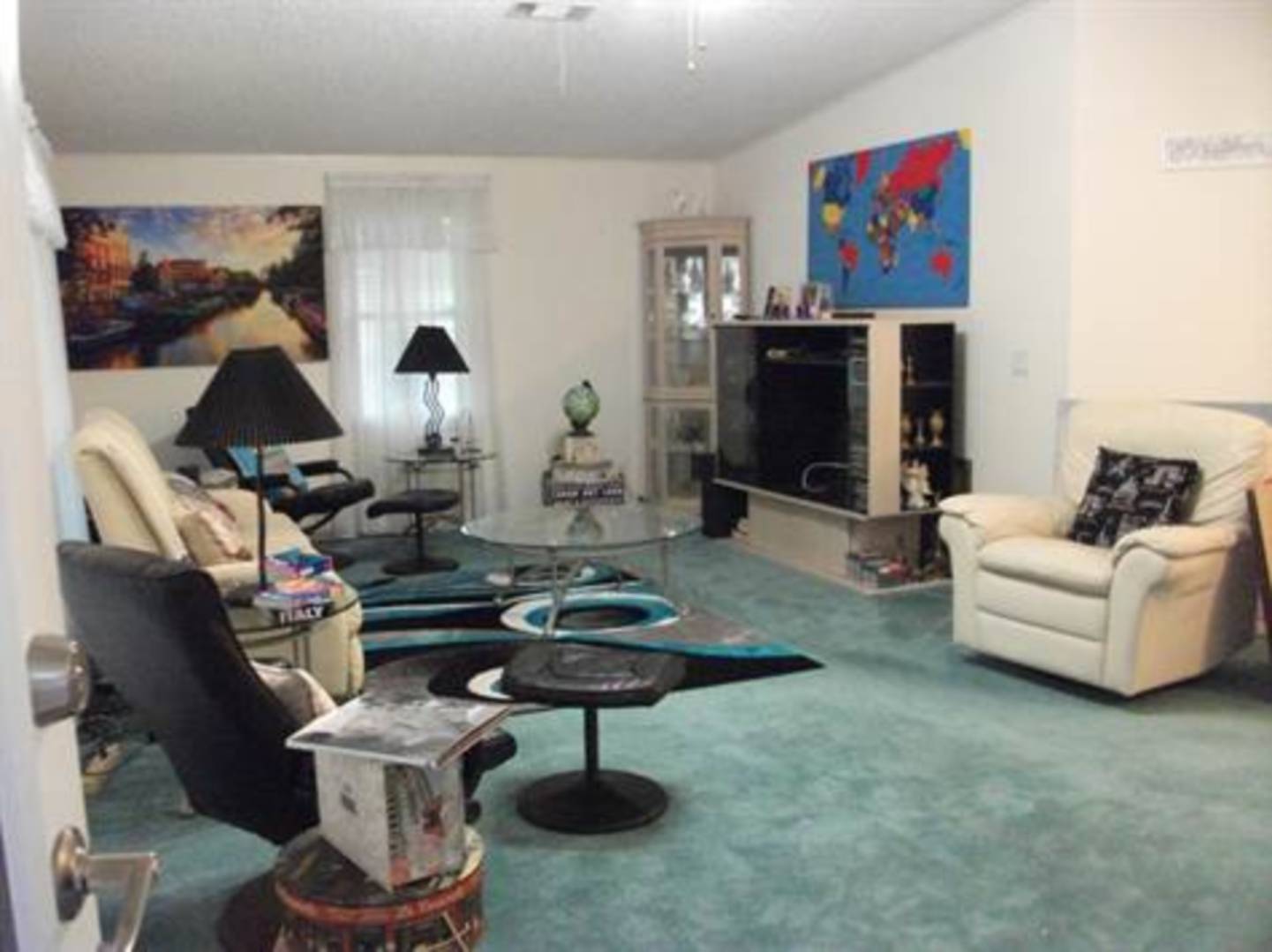 ;
;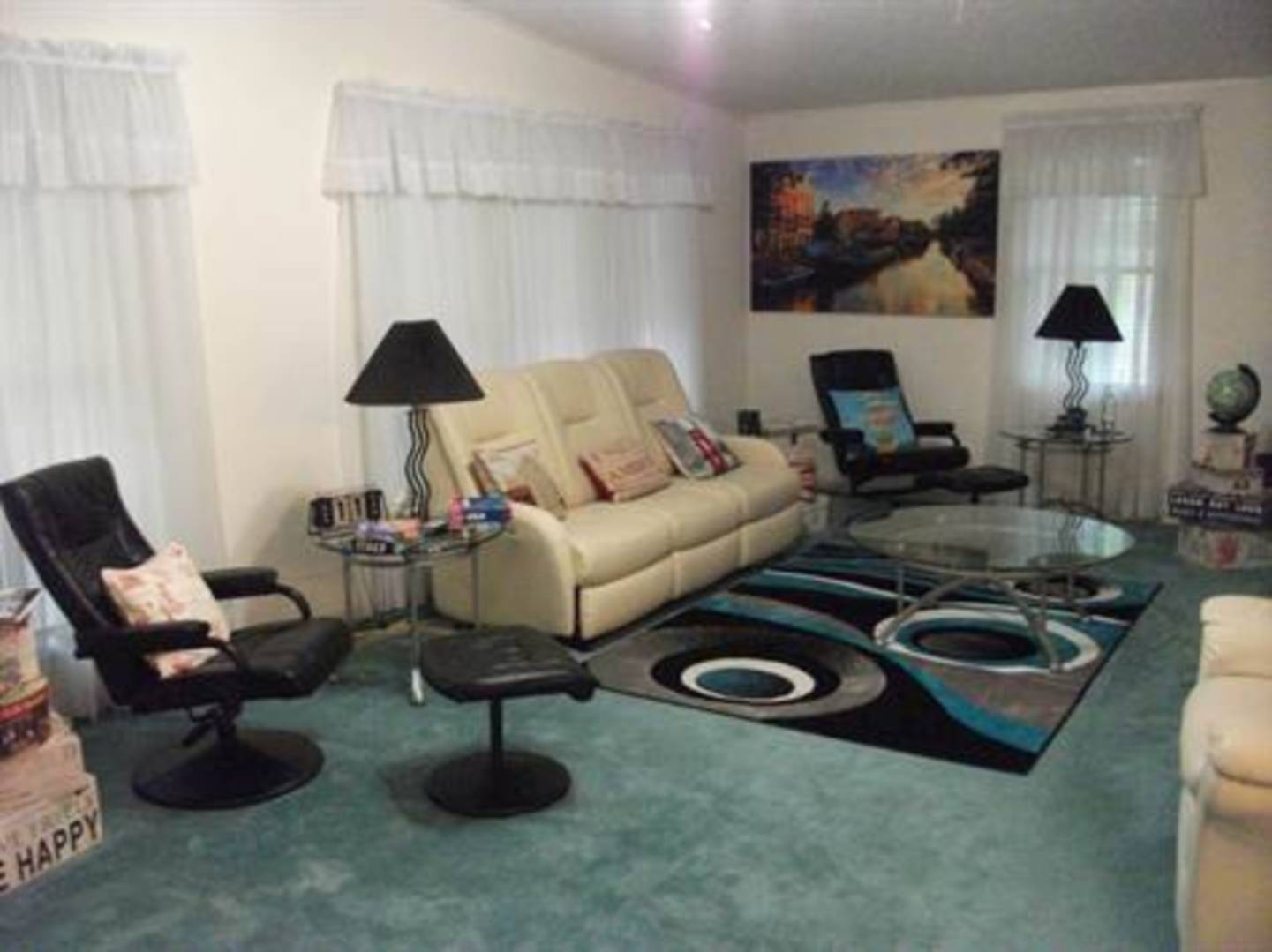 ;
;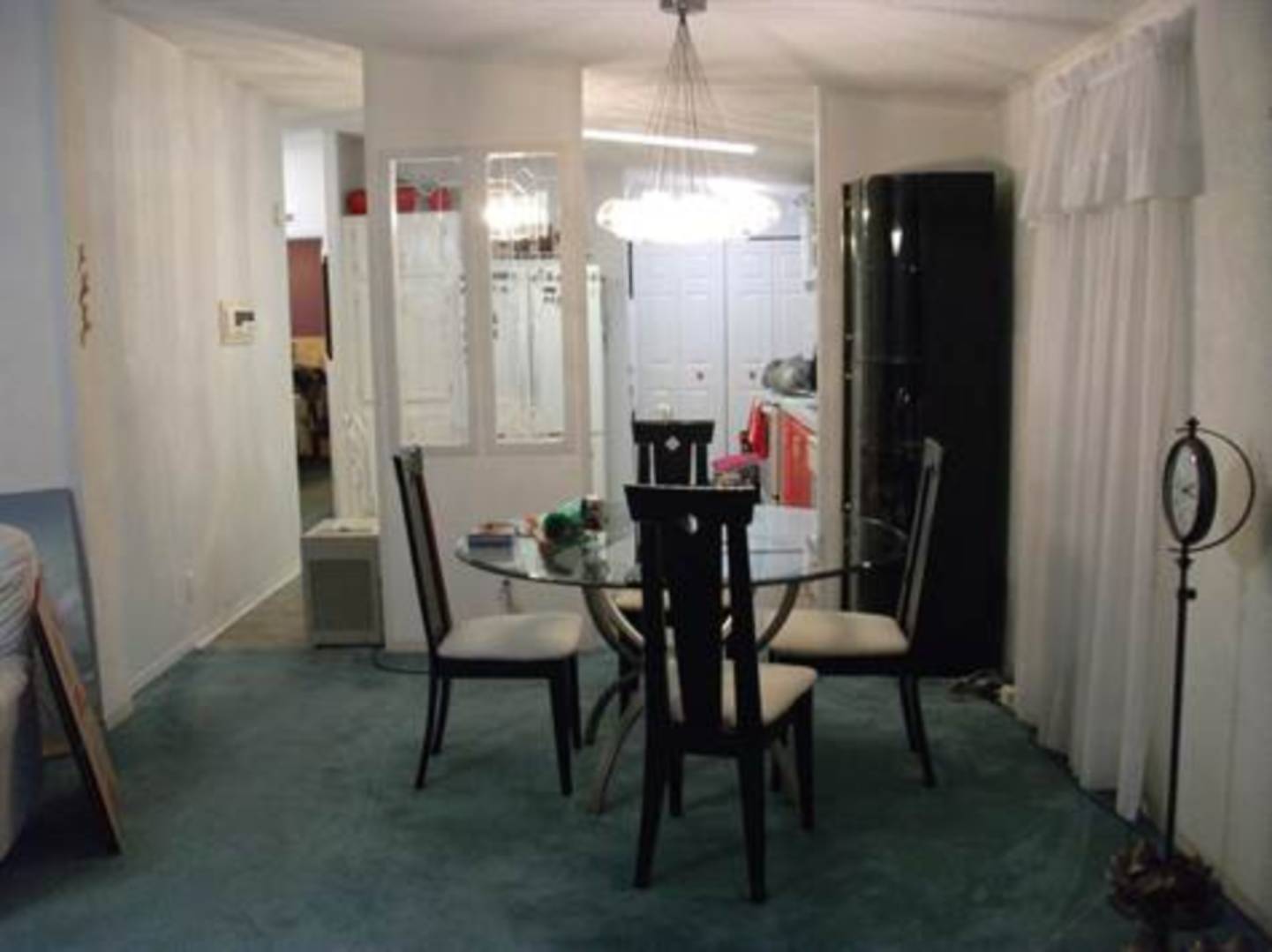 ;
;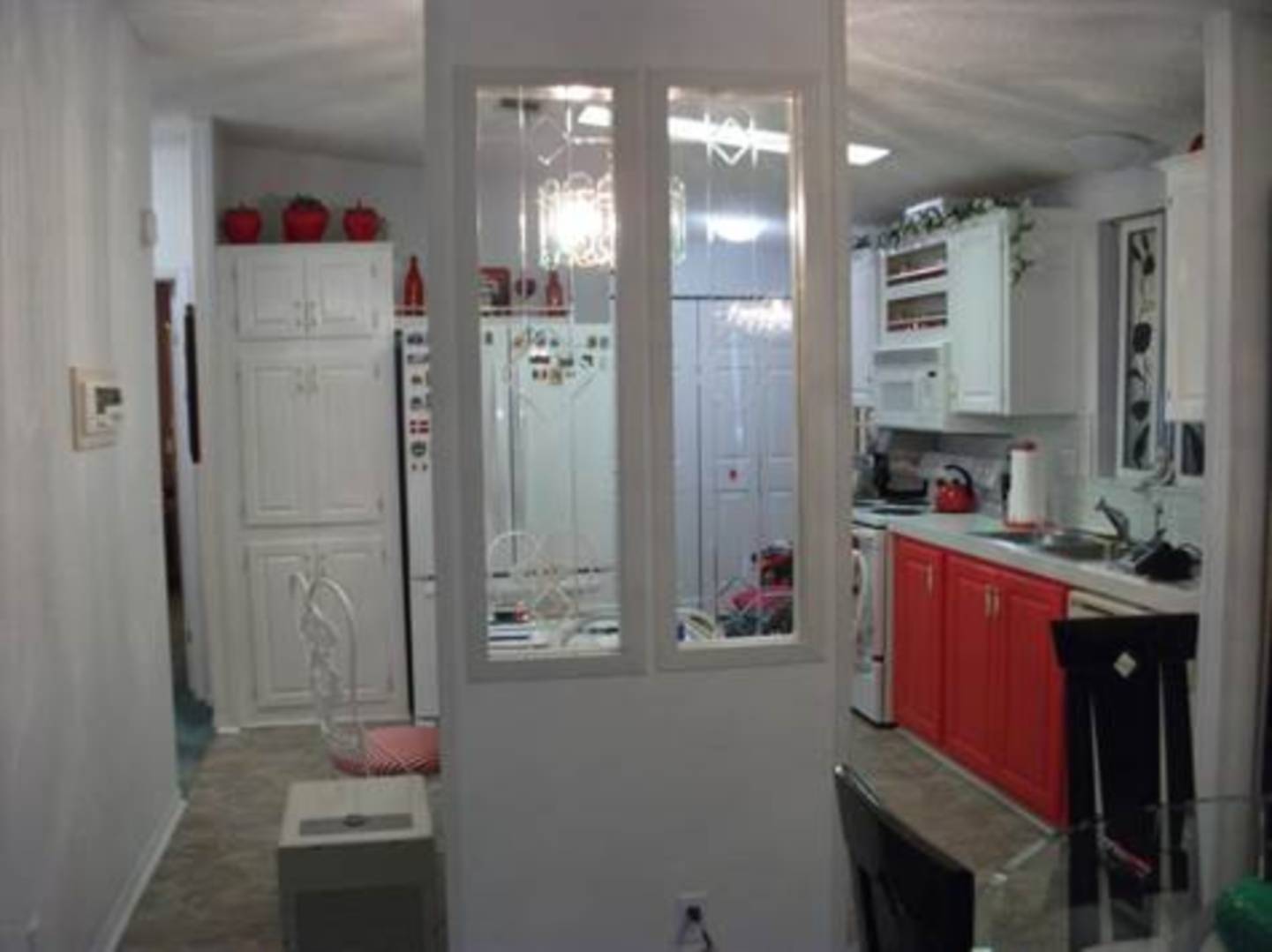 ;
;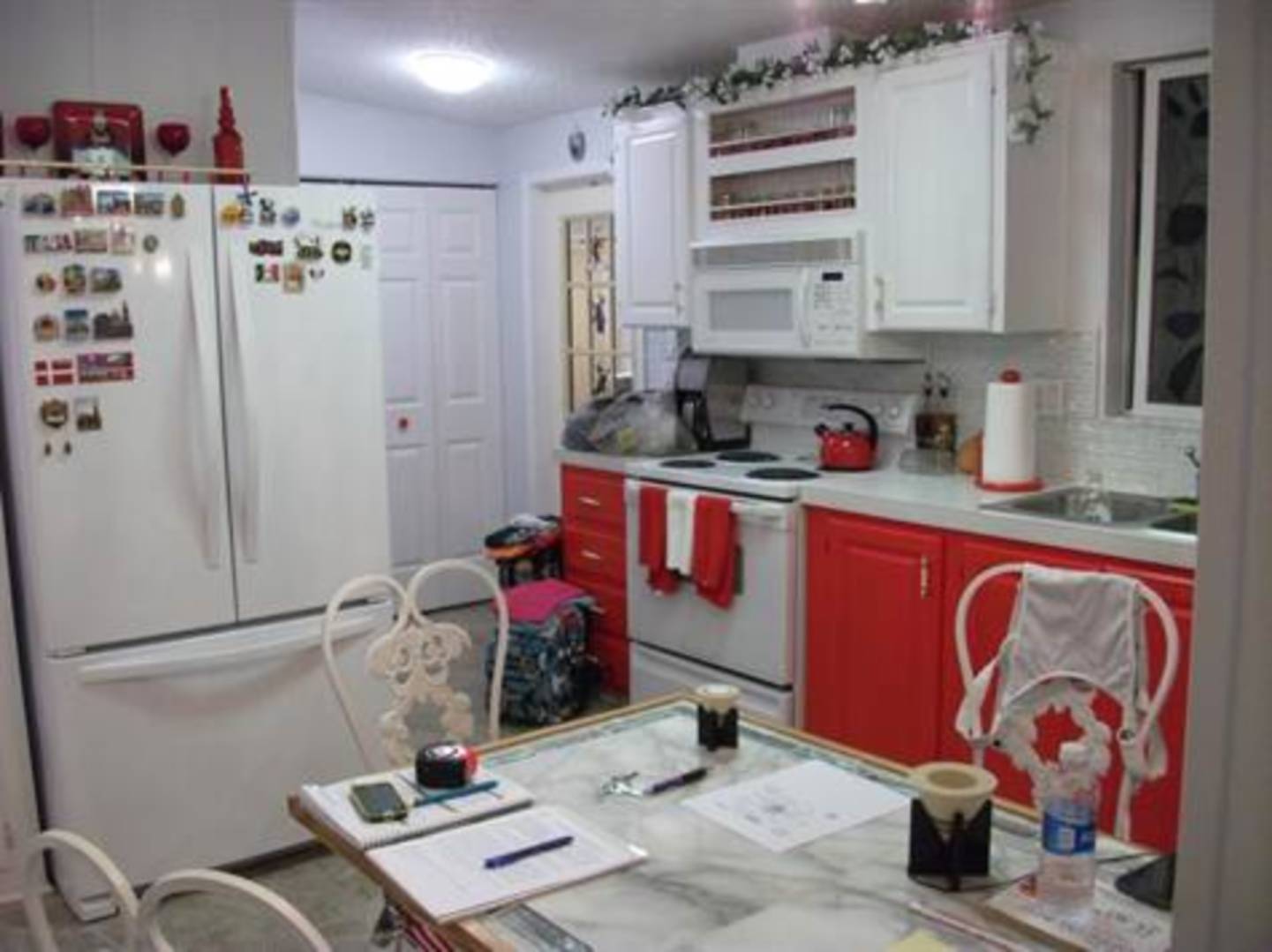 ;
;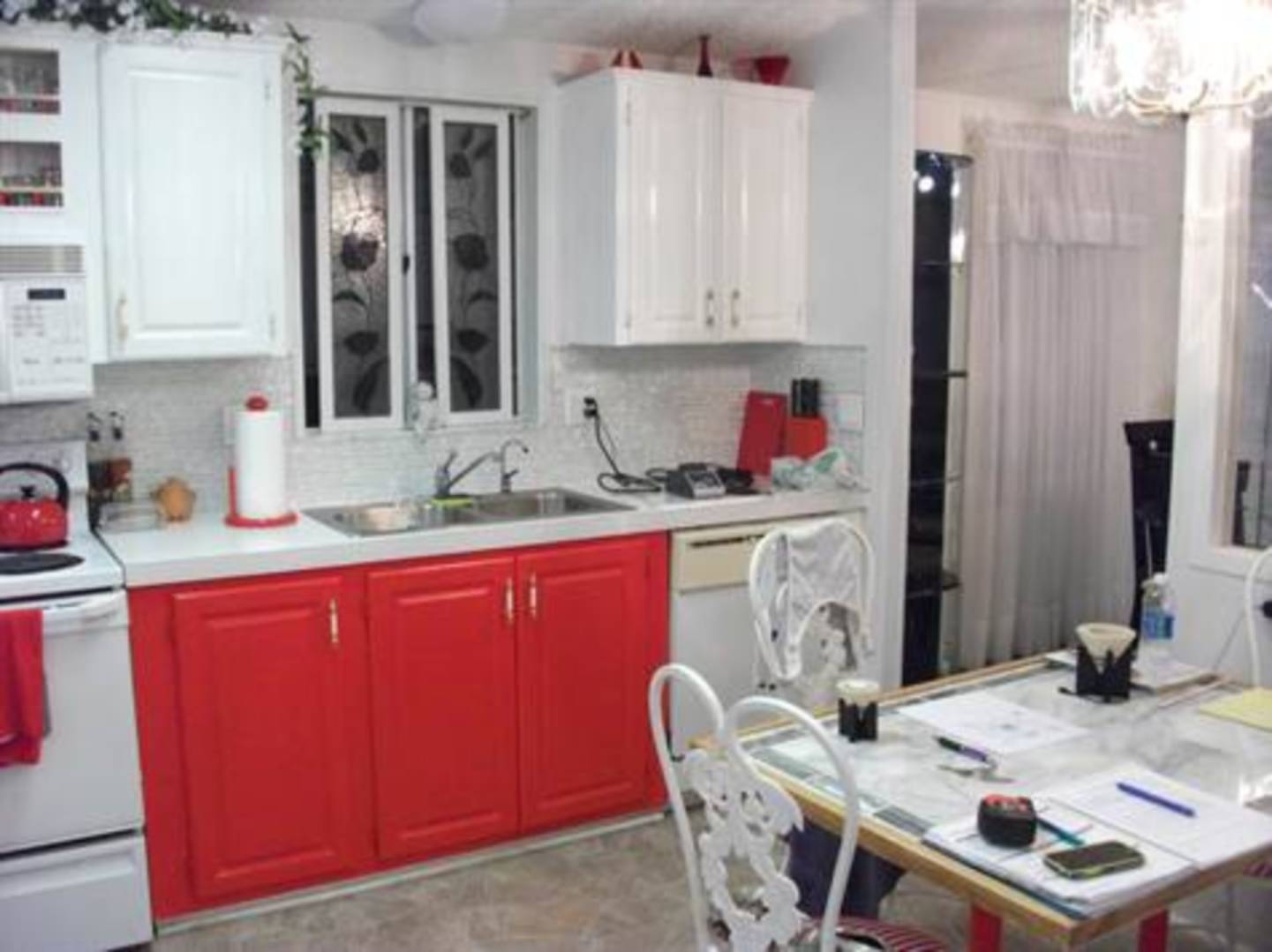 ;
;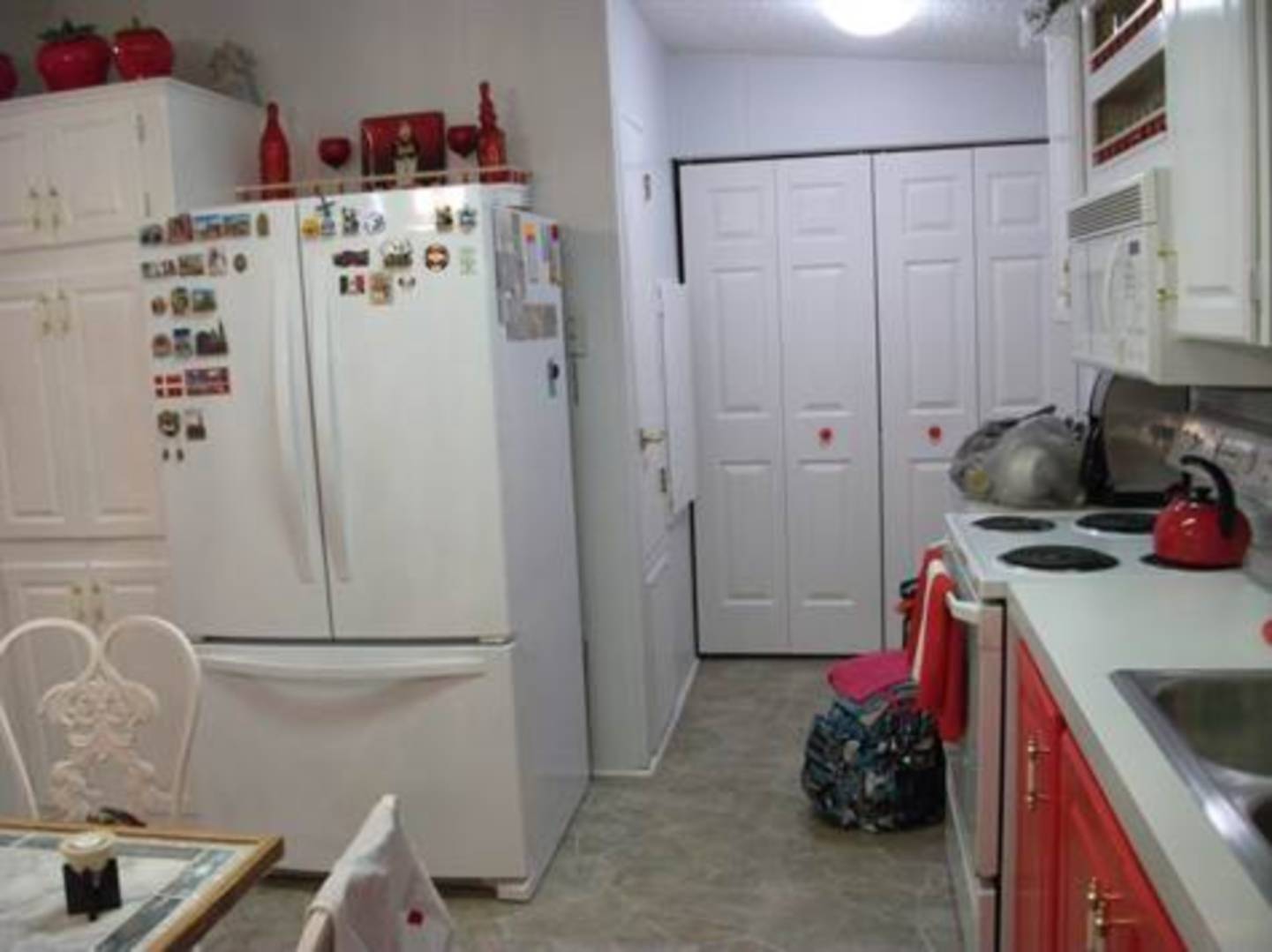 ;
;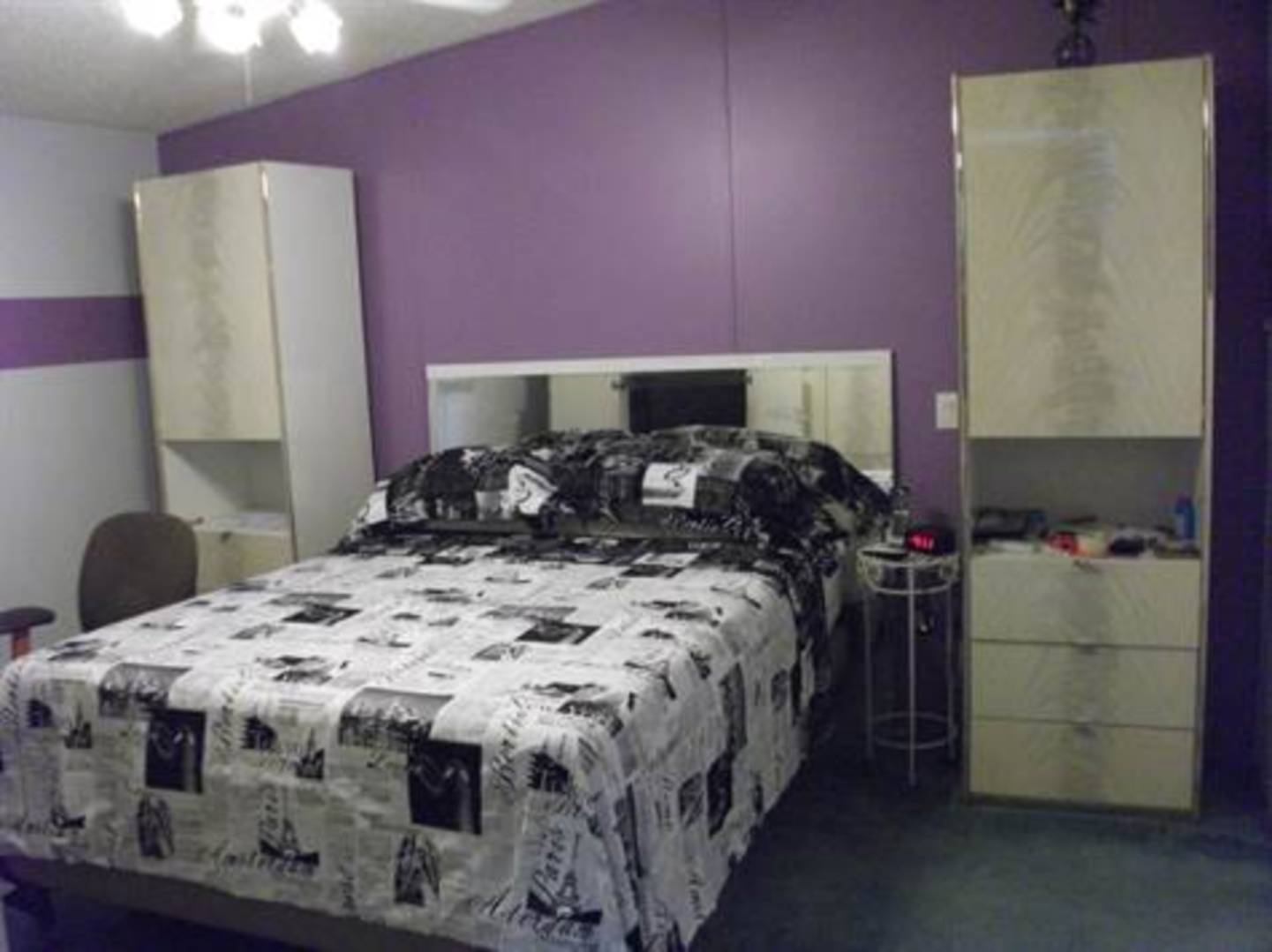 ;
;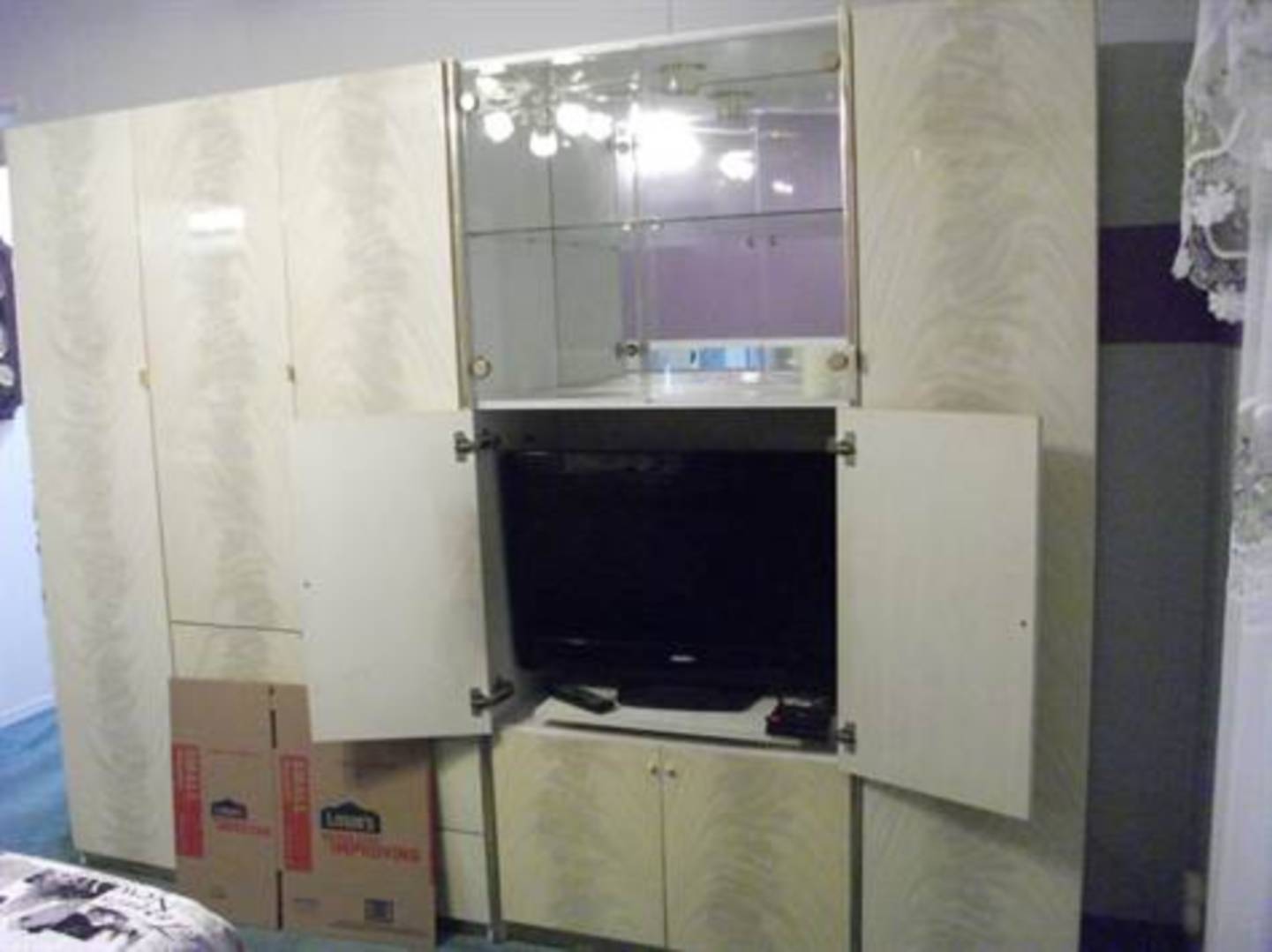 ;
;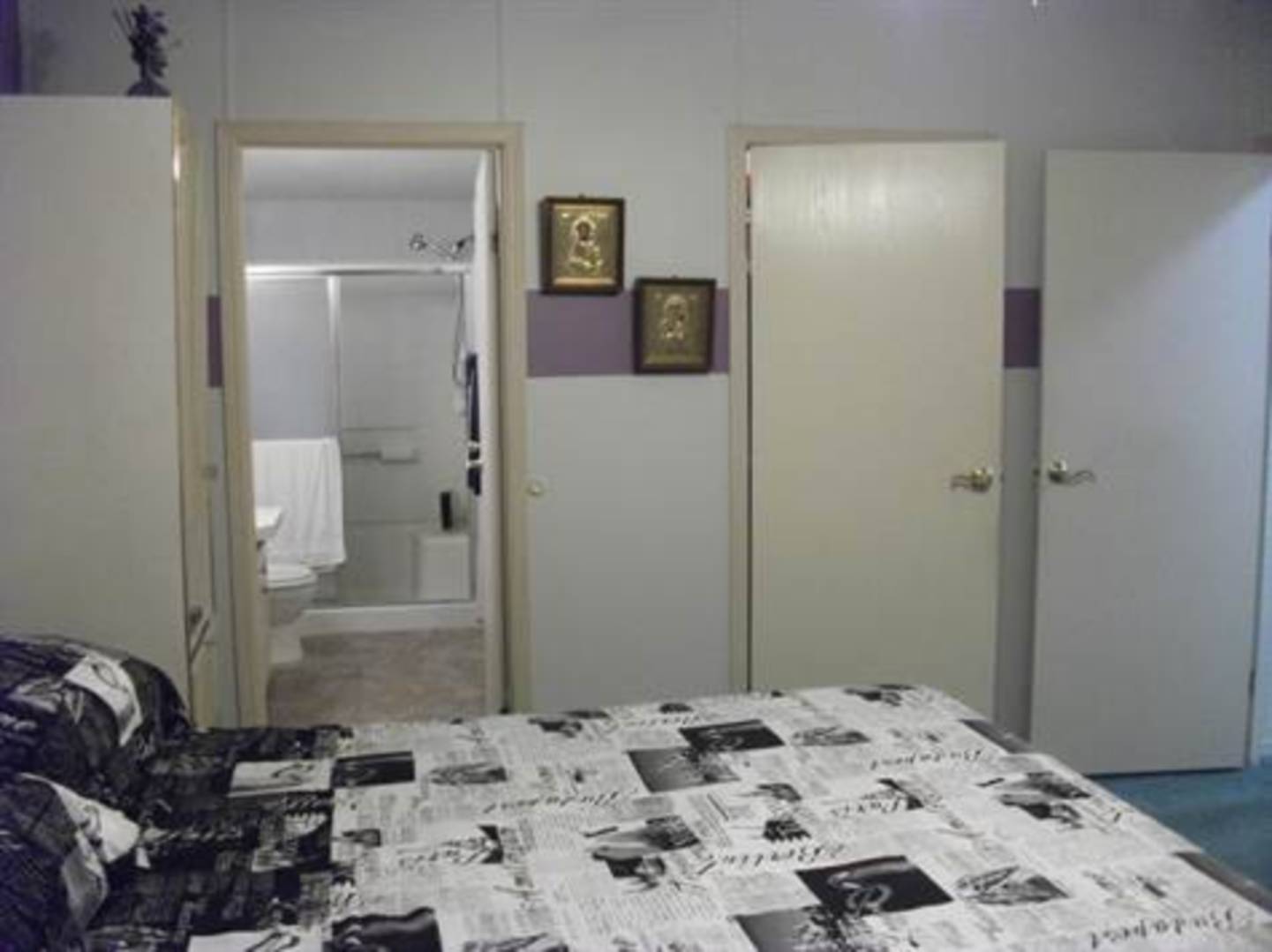 ;
;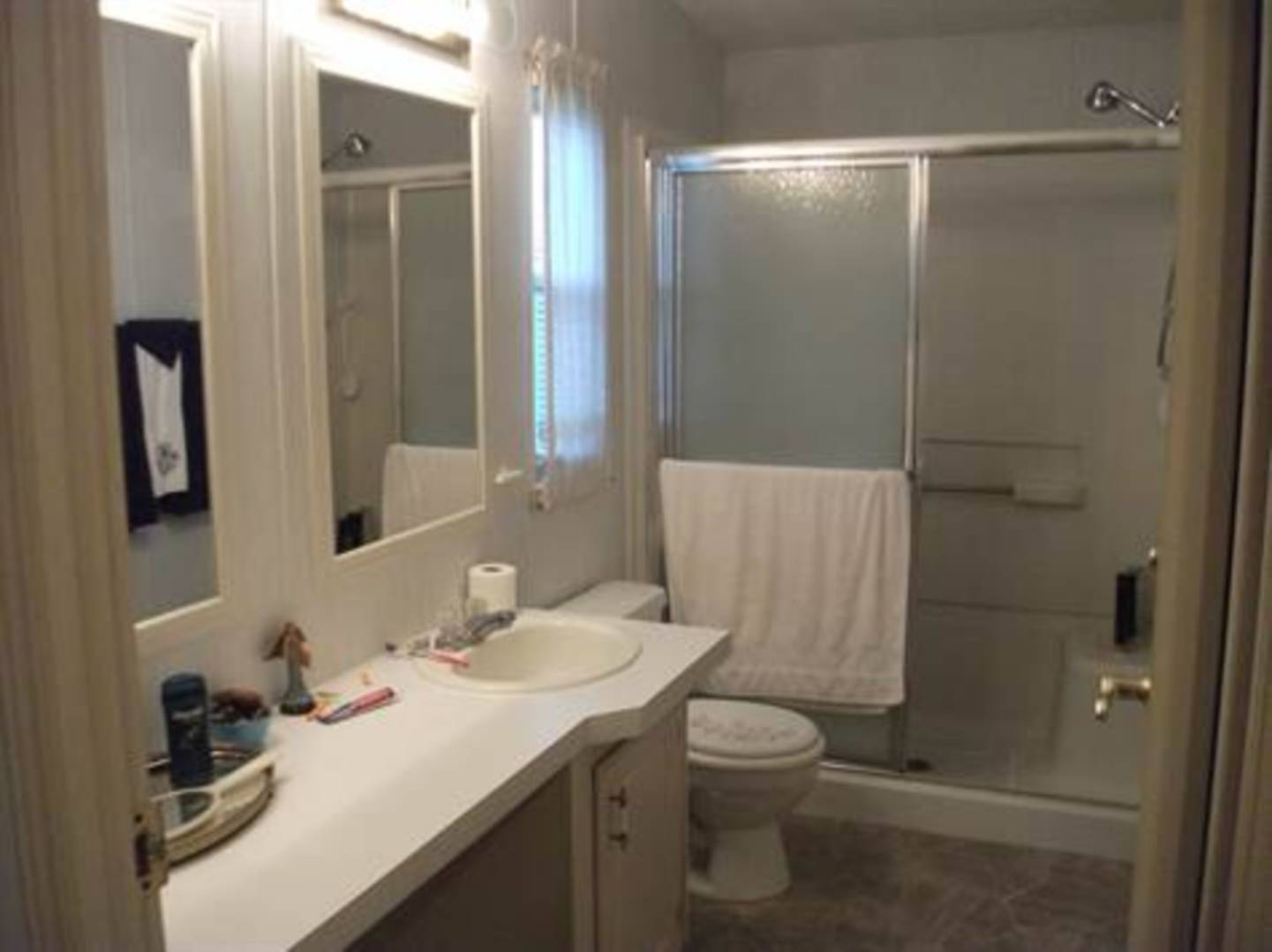 ;
;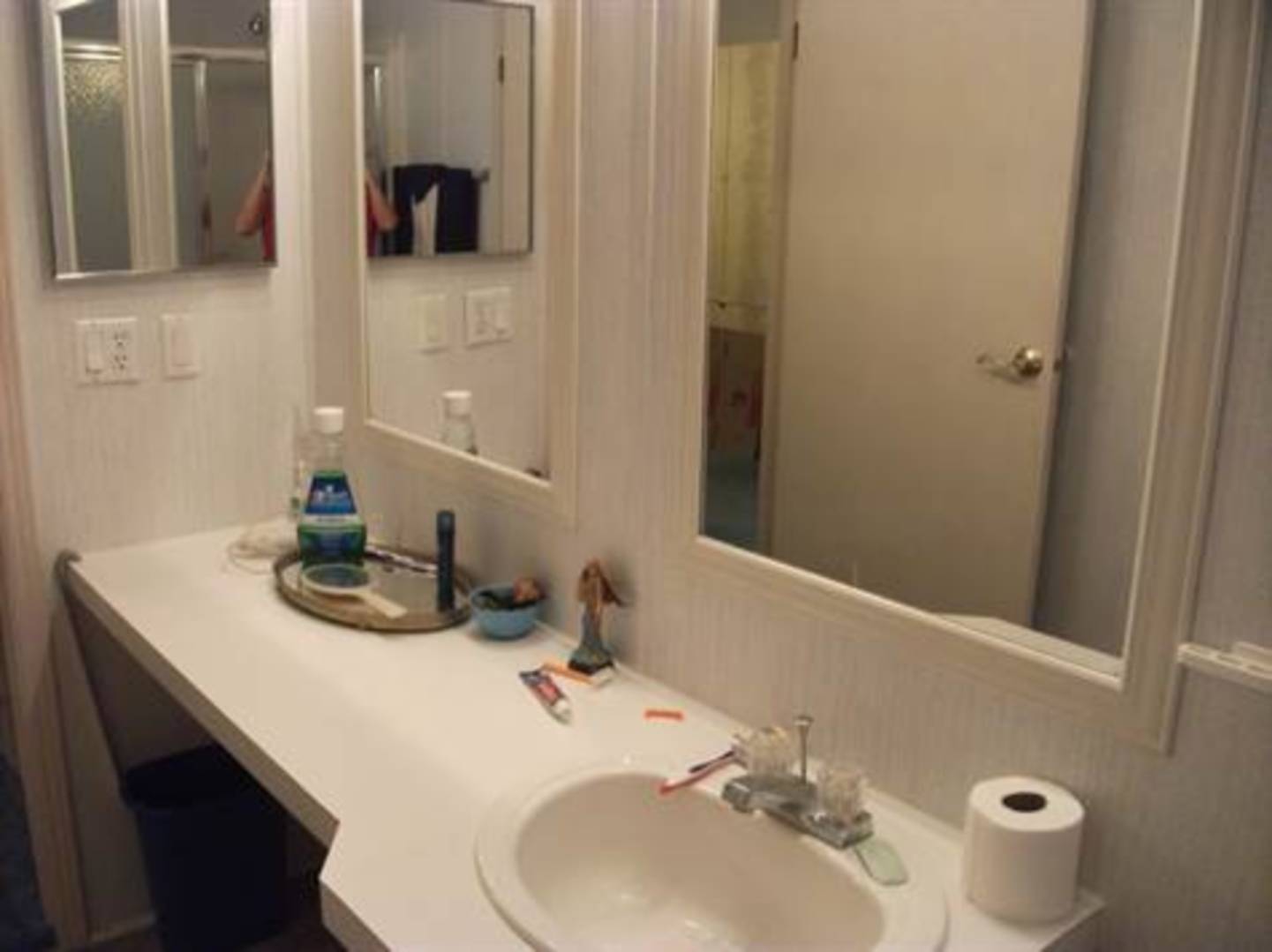 ;
;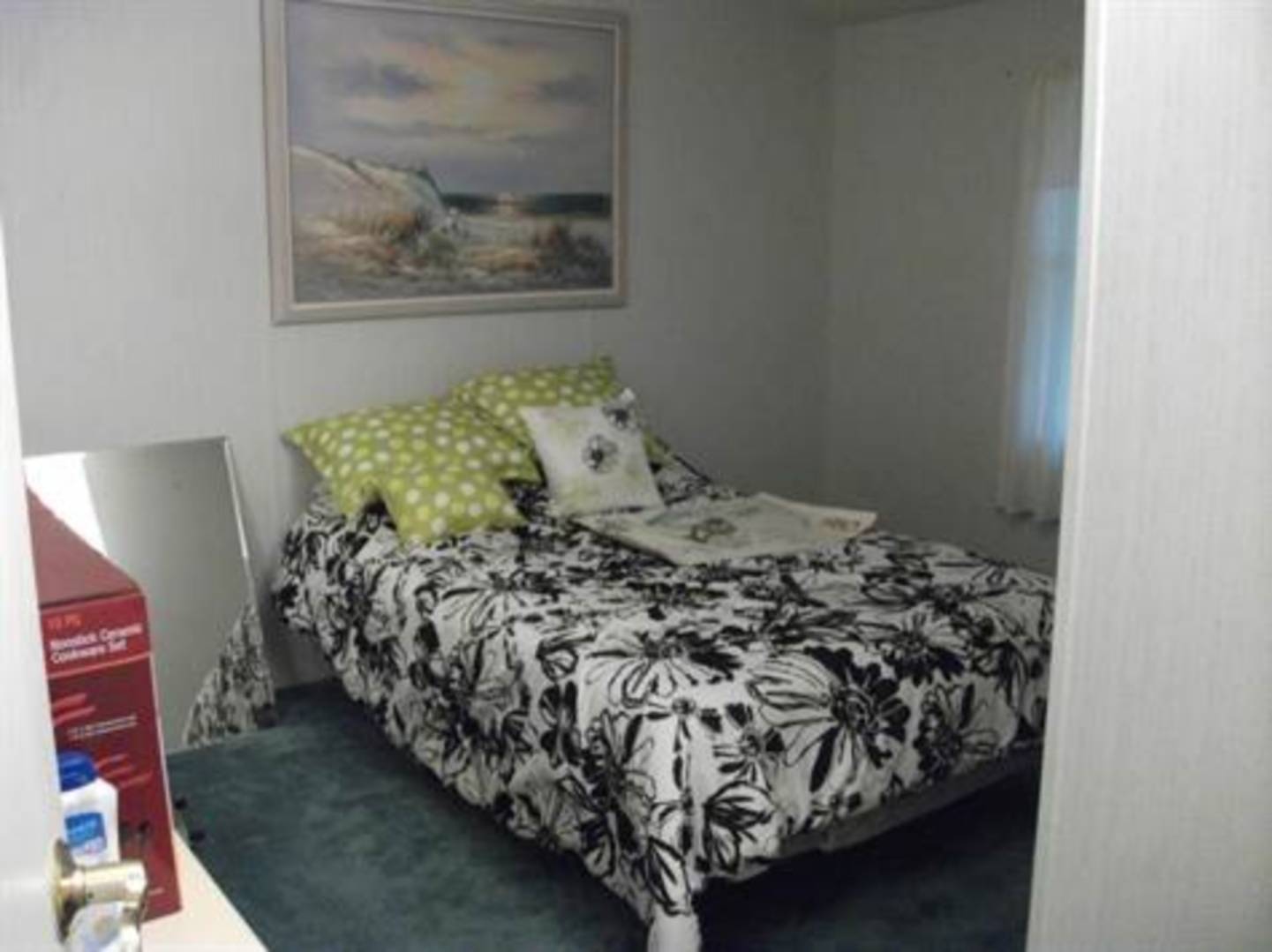 ;
;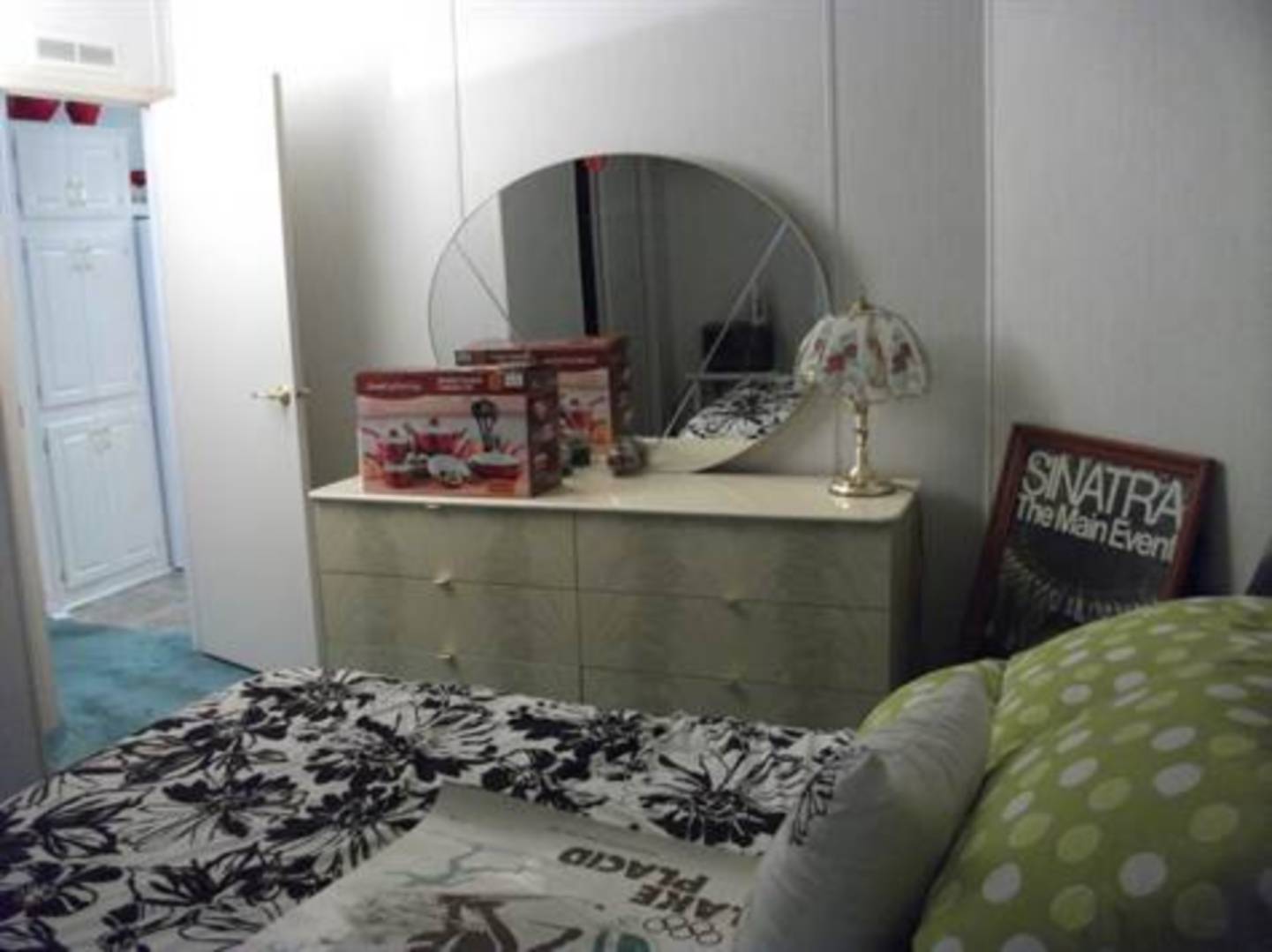 ;
;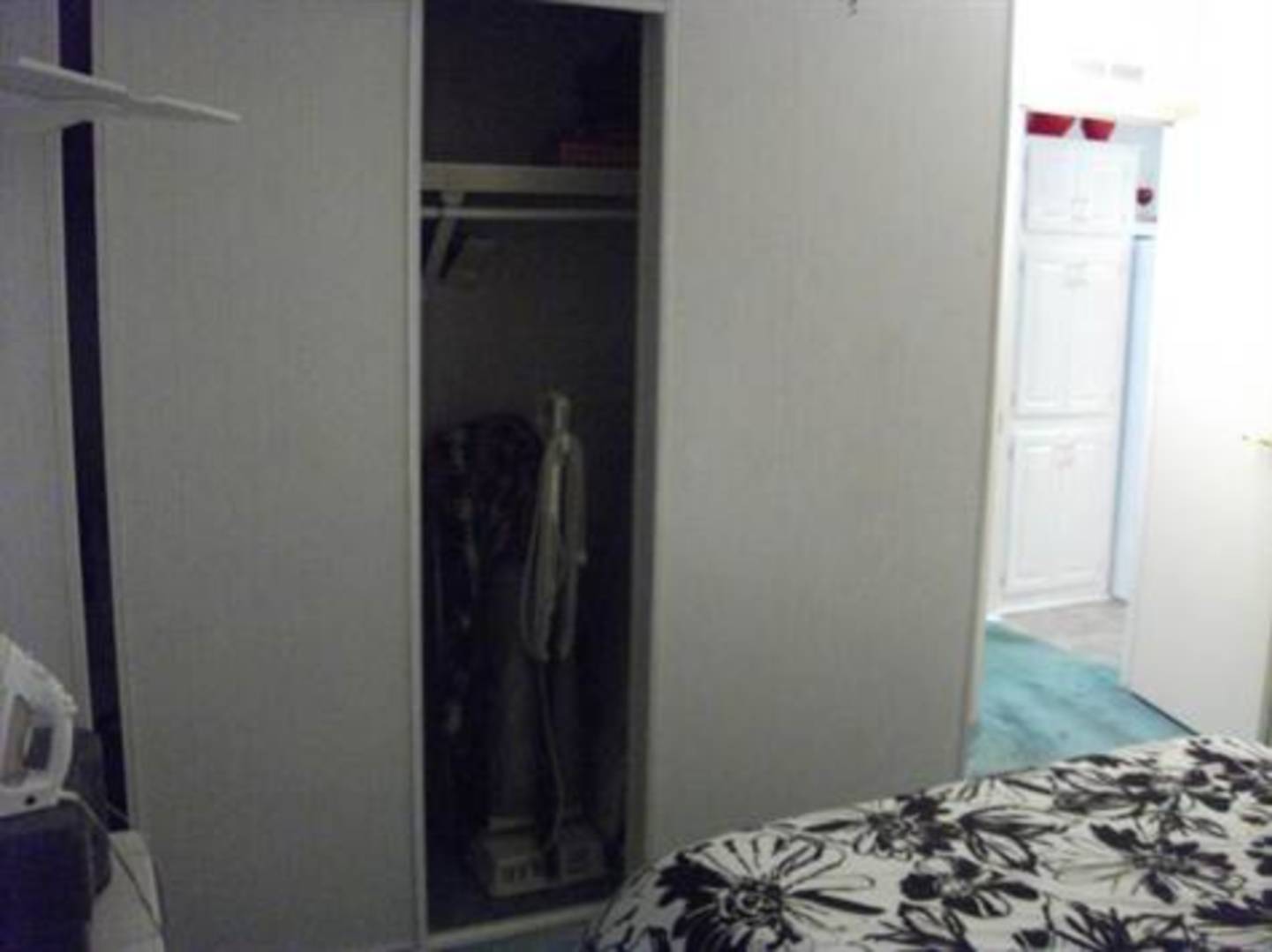 ;
;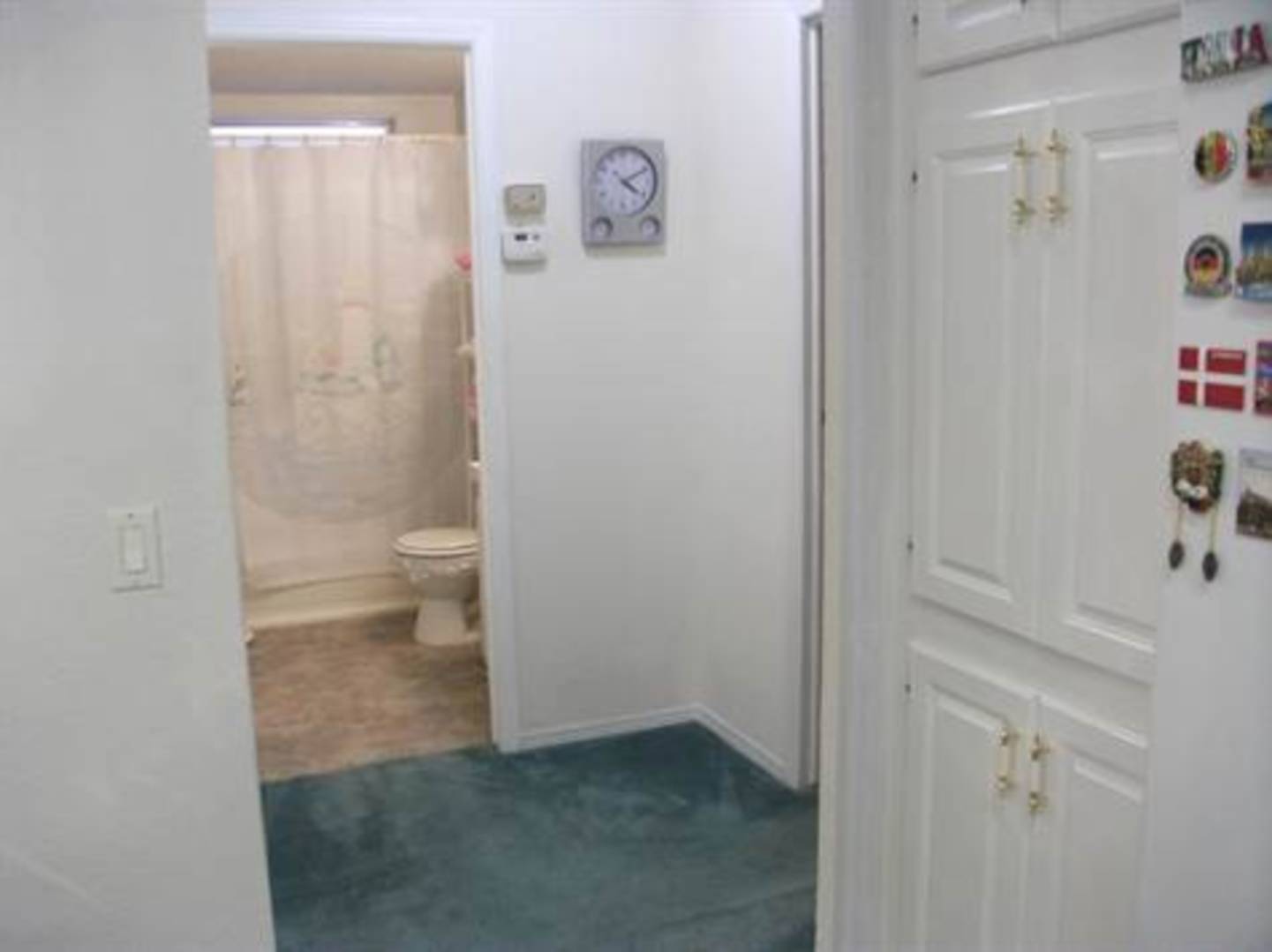 ;
;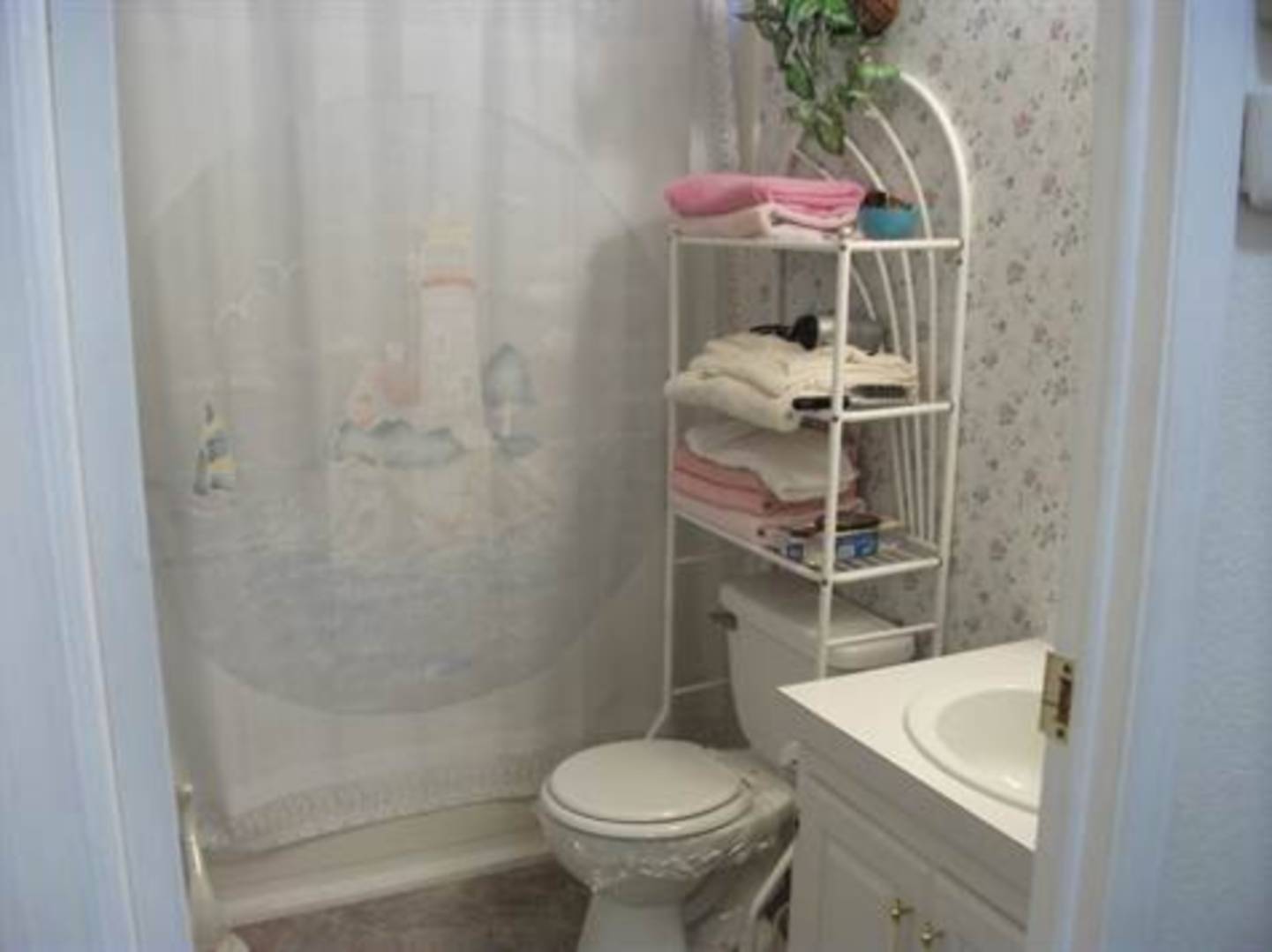 ;
;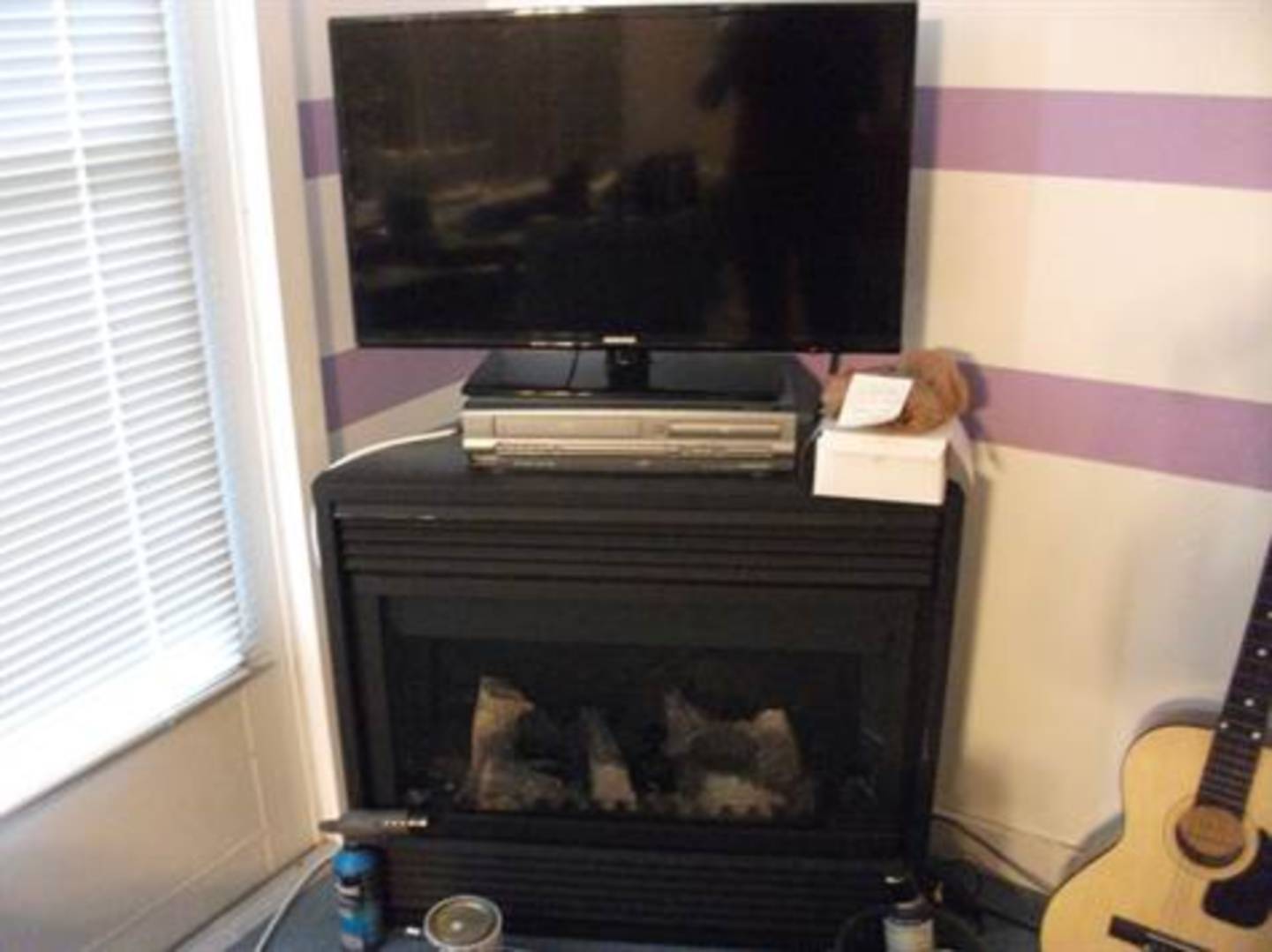 ;
;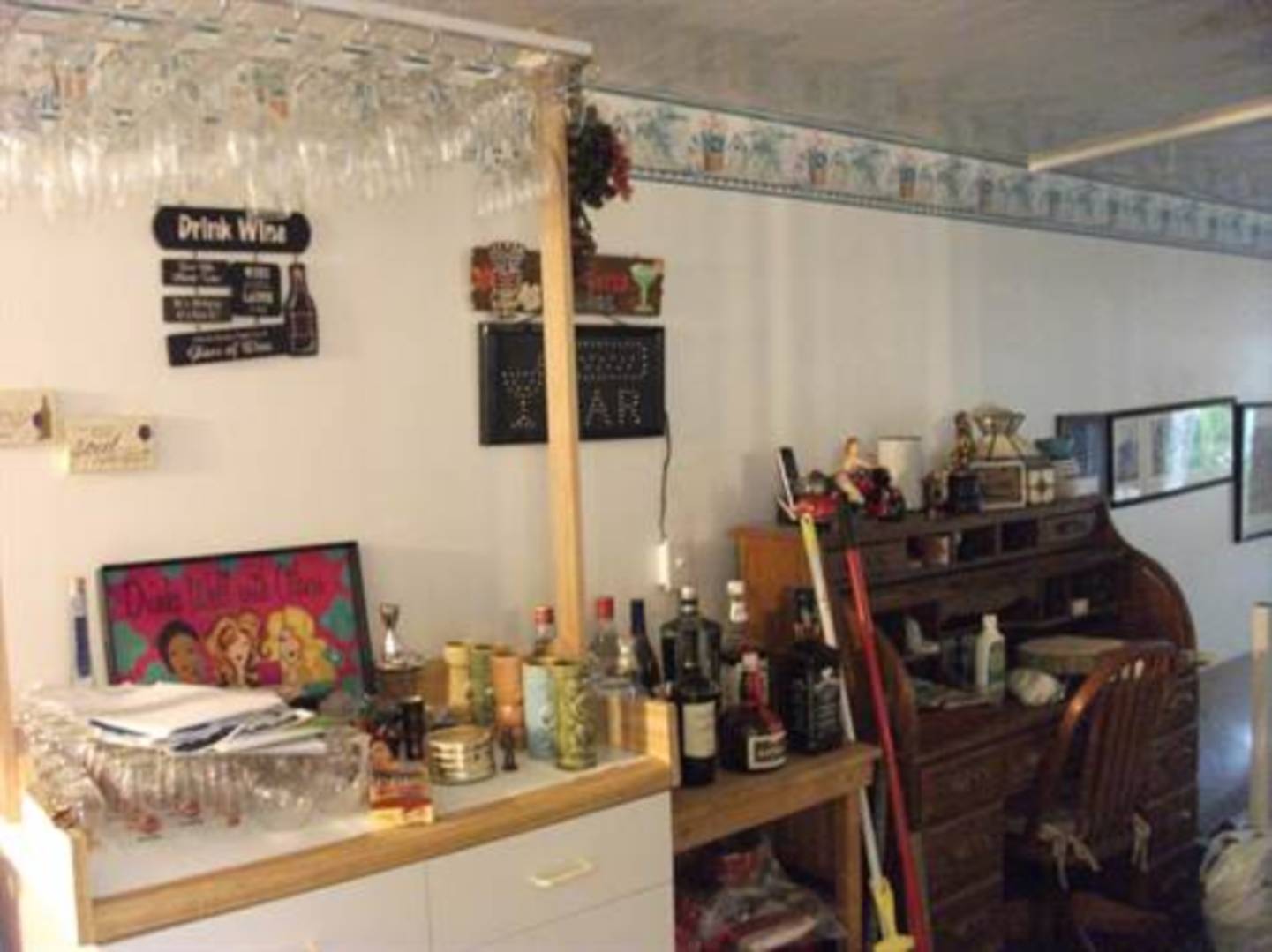 ;
;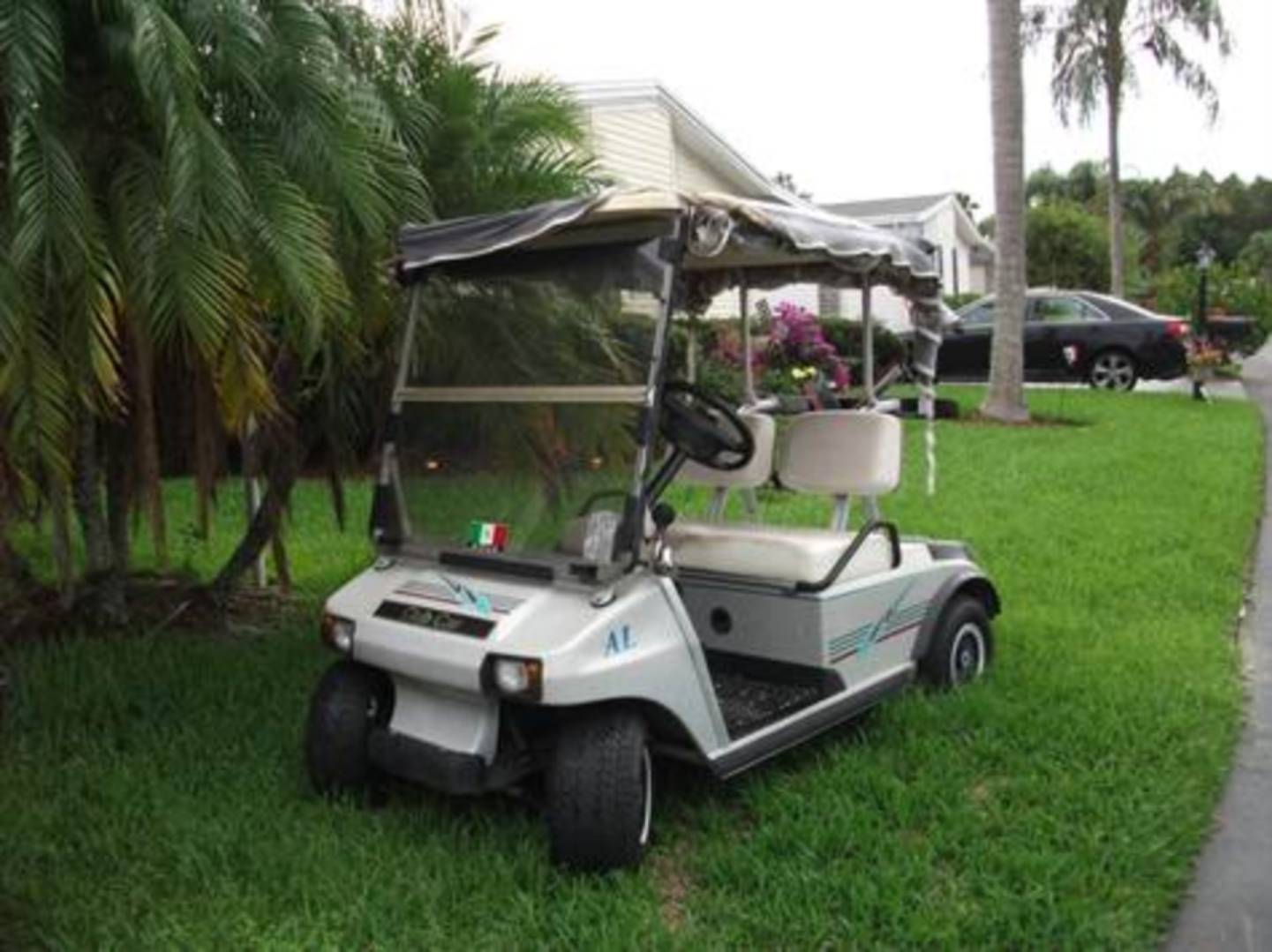 ;
;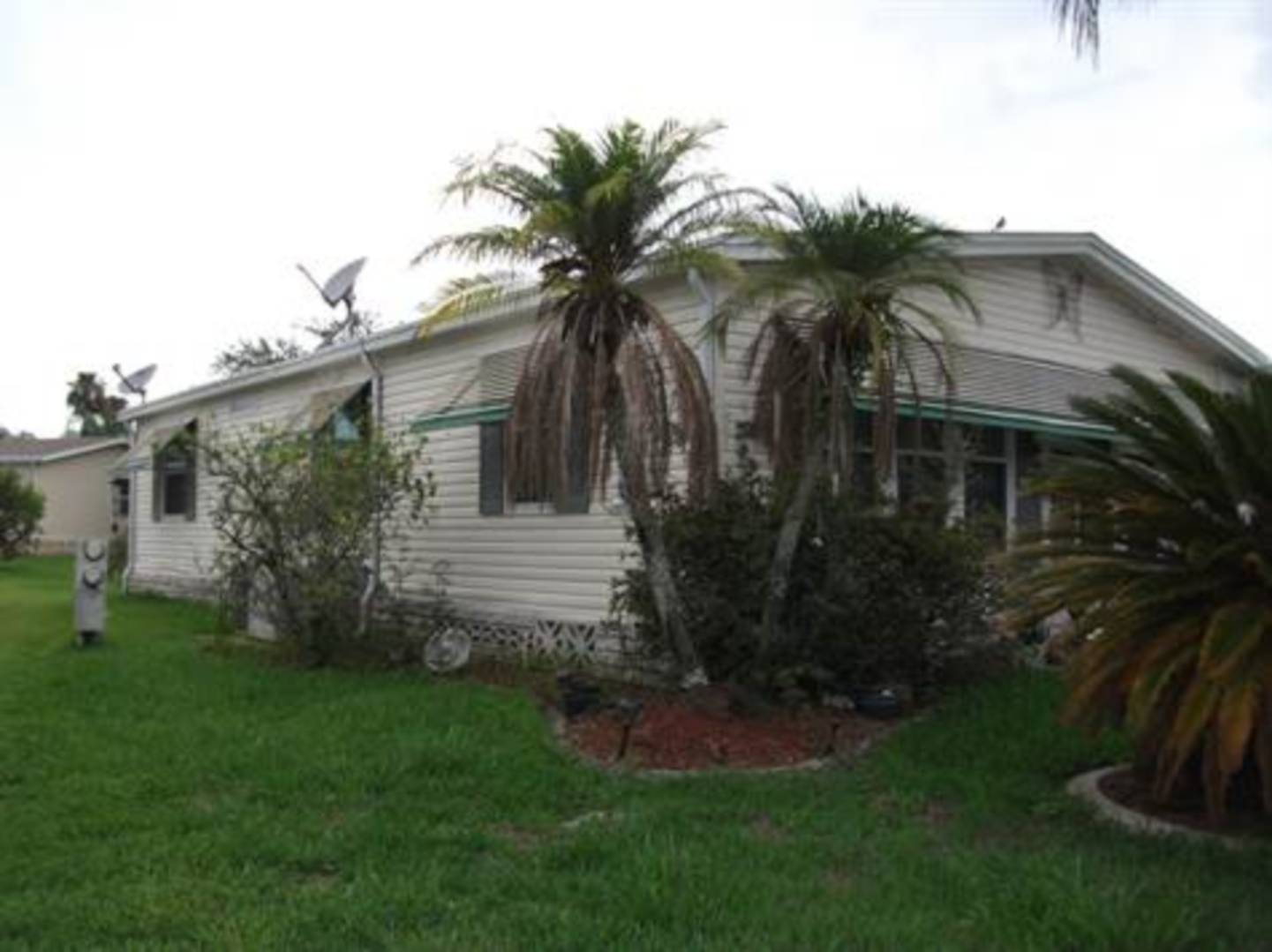 ;
;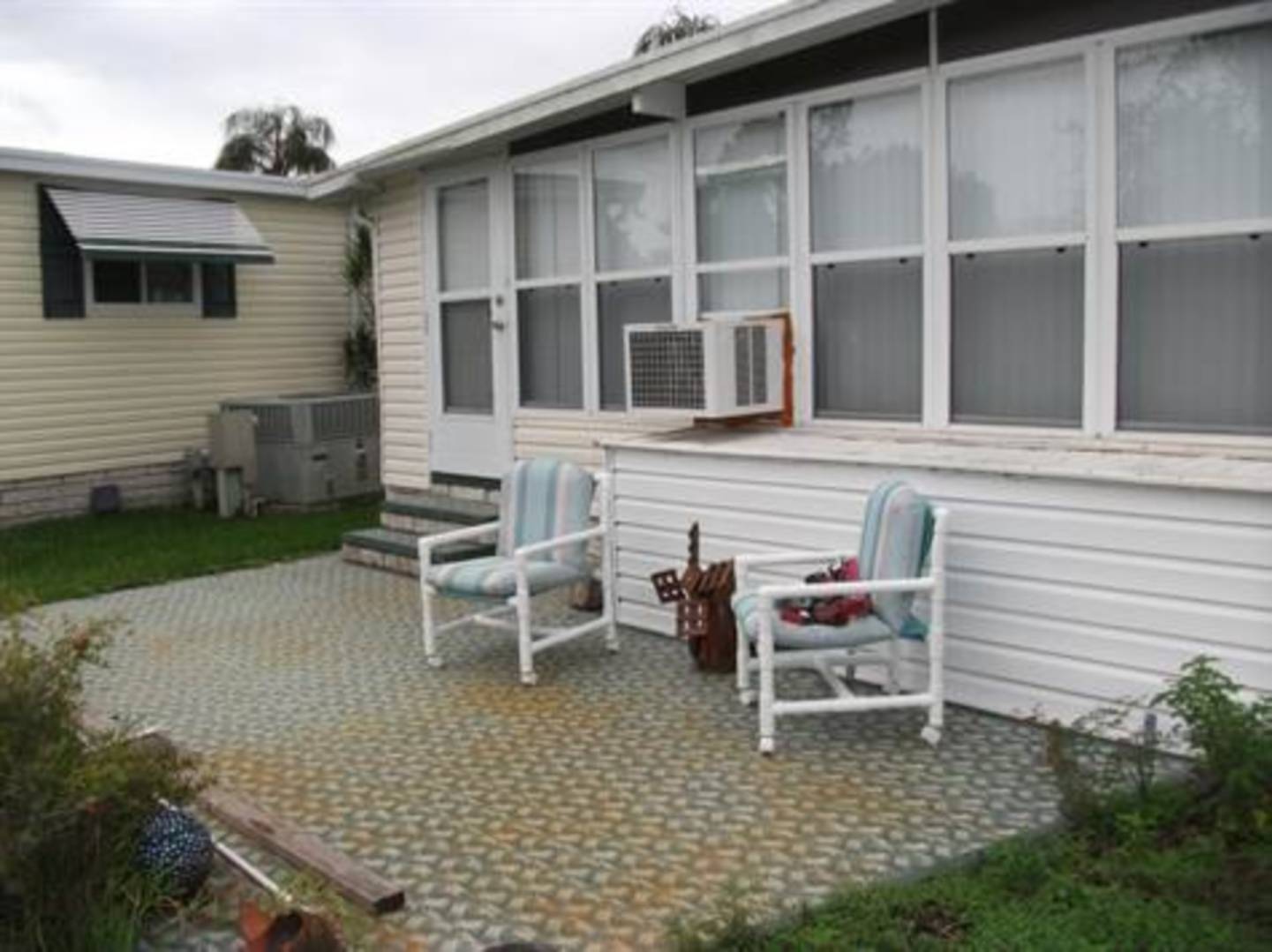 ;
;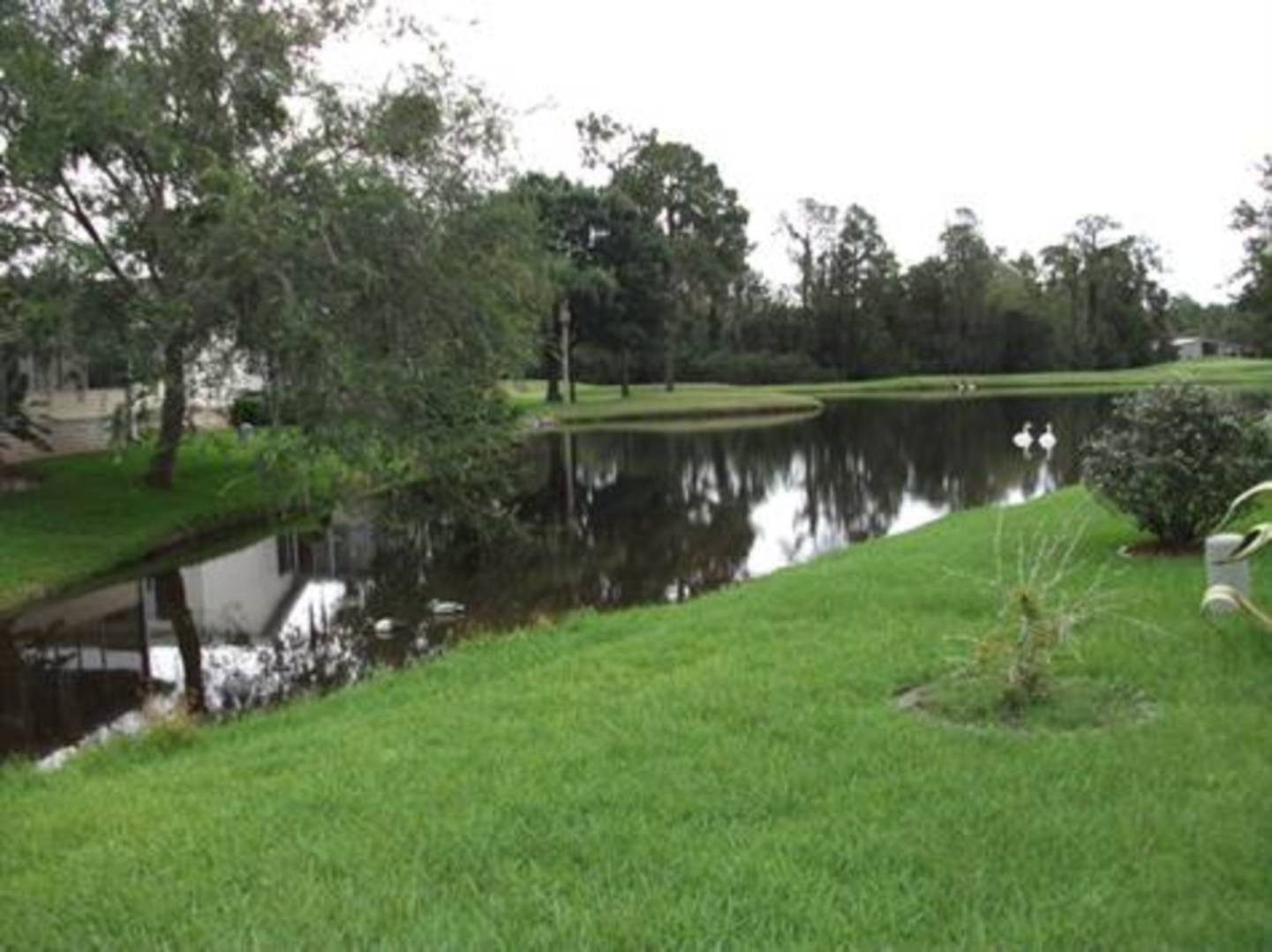 ;
;