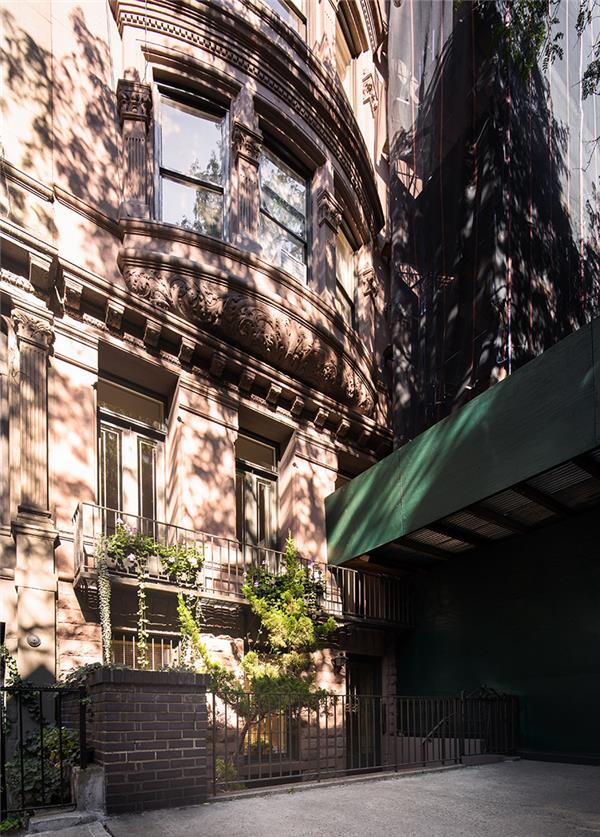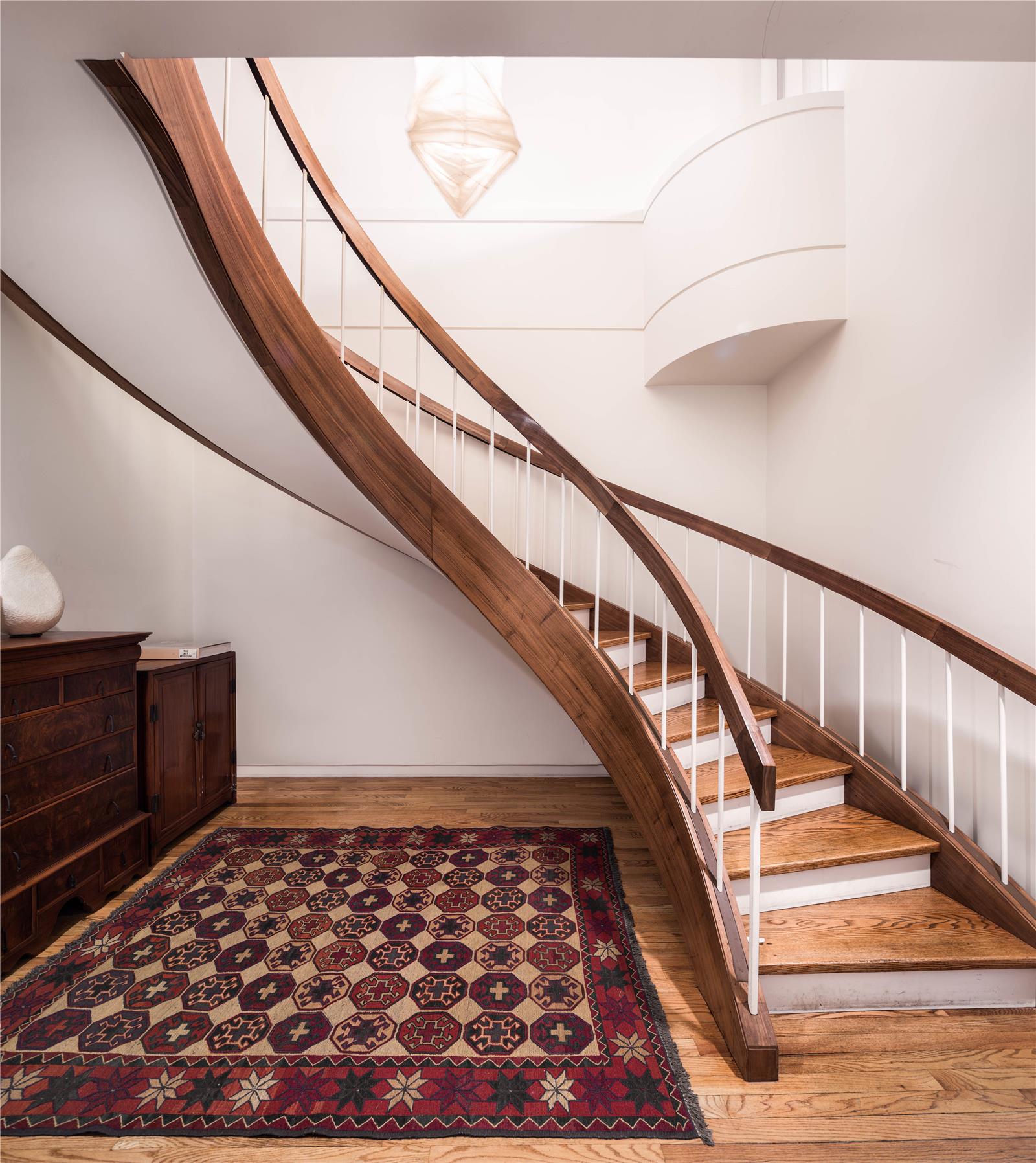Currently configured as several unit townhouse with an owner s duplex on the garden and parlour floors, this park-block home is exceptional. At first sight, one can appreciate the level of care and attention paid to the recent facade restoration that highlights gorgeous baywindows and a delicate wrought-iron terrace on the front of the parlour floor. The interior of the home is just as appealing with touches of mid-century style, clean lines, soaring ceilings,and huge windows on all floors. There is also a tranquil garden with mature trees and a small fountain. 43 West 87th Street is located steps from one of the most desirable stretches of Central Park and three major subway lines. Take a morning jog around the Reservoir or Belvedere Castle. Stroll down to the Museum of Natural History, or enjoy the collection of great restaurants along Columbus and Amsterdam Avenues. This is prime Upper West Side, and, whether you want to live with income or design the single-family mansion of your dreams, a wealth of possibilities abound.LAYOUTGarden Level:Once inside the common lobby, access either the owner s duplex or ascend the central stairwell to the apartments on the upper floors. Primarily, the garden level accommodates the heart of the owner s duplex. A grand foyer with a double-height ceiling and wide elliptical staircase is delightful and inviting. The garden front hosts a gracious sitting room or home office with large windows allowing in plenty of natural light. Take note of the extra ceiling height and the expansive feeling it creates throughout the entire townhouse. Opposite the foyer lies a formal dining room that boasts two sets of French doors, which open to the rear garden and provide an opportunity for simultaneous indoor and outdoor entertaining. At the right of the dining room, pass through a swinging door to the kitchen. Utilizing a galley style layout for maximum efficiency, the kitchen features butcher block countertops, a double oven, dishwasher, and under-counter washer and dryer units. There is also a separate breakfast nook overlooking the garden. A powder room and walk-in closet are found in the hall between the kitchen and main entrance. A small elevator that serves only the owner s duplex is also accessible in the hall.Parlour Level:The open layout of the parlour floor celebrates the full twenty-foot width of the townhouse. The large front living room features cove moldings, a wood burning fireplace, and three French doors with transoms that open to the street-facing terrace. In the center of the floor, at the top of the elliptical staircase, sits a wall of built-in bookshelves and passageway. The rear of the floor is dedicated to the master suite that includes a commodious bathroom with a jacuzzi tub, separate dressing area with floor-to-ceiling cedar closets, and bedroom. The master bedroom is flooded with light from windows overlooking the garden. It also features a unique interiorJuliette balcony that peaks out over the grand staircase.Third Floor:The front of the third floor contains a front bedroom with a kitchen and a large bay window bringing in plenty of light.The rear of the third floor offers a bright one bedroom apartment with a spacious living space and a separate kitchen.Fourth Floor:The front of the fourth floor contains a sunny one bedroom and kitchen. The rear of this floor contains a one bedroom with a terrace.Fifth Floor:The fifth floor contains a front and rear unit, with each containing plentiful light and a bedroom connected to a living room.Cellar:An expansive cellar houses storage areas as well as a separate mechanical room for the boiler and hot water heater.





 ;
; ;
; ;
; ;
; ;
; ;
; ;
;