2 BEDROOM HOME IN AN ACTIVE PARK!
Welcome home to sunny Florida, where you can retire to this updated and very hip, move-in ready 2 bedroom 2 full bath home on Merritt Island. Some of the new and trendy updates include laminate flooring throughout, newer Edison lighting throughout, newer shiplap accent walls, and a brand-new refrigerator in August 2022. This home also features a completely open floor plan in the Living, Dining, and Kitchen areas. Bedrooms are the split plan with the primary bedroom and ensuite bath with a double walk-in shower. The second bedroom is also large and has a walk-in closet and easily accommodates a queen-size bedroom set. The home also has a private, rear, screened porch that faces a lush section of the park. There is also a large shed with a full-sized washer and dryer, lots of storage, and shelving. The park amenities include a pool, clubhouse, library, unique model car enthusiast racing area, and fitness gym. Furnishings and artwork are negotiable. Moose Lodge, beaches, shopping dining, and golf are just around the corner!! Come to Florida, watch the launches from your porch, and start to feel that VIBE!!! Meet your neighbors at the various social events in the community clubhouse or just enjoy the large heated pool and spa. Island Lakes residents enjoy a private gated community with acres of green space where residents can view the sunset and take a stroll or bike ride. Potlucks, bingo, and other planned activities abound. You will be SOLD! Come see for yourself why so many have chosen this fantastic, friendly gated community.



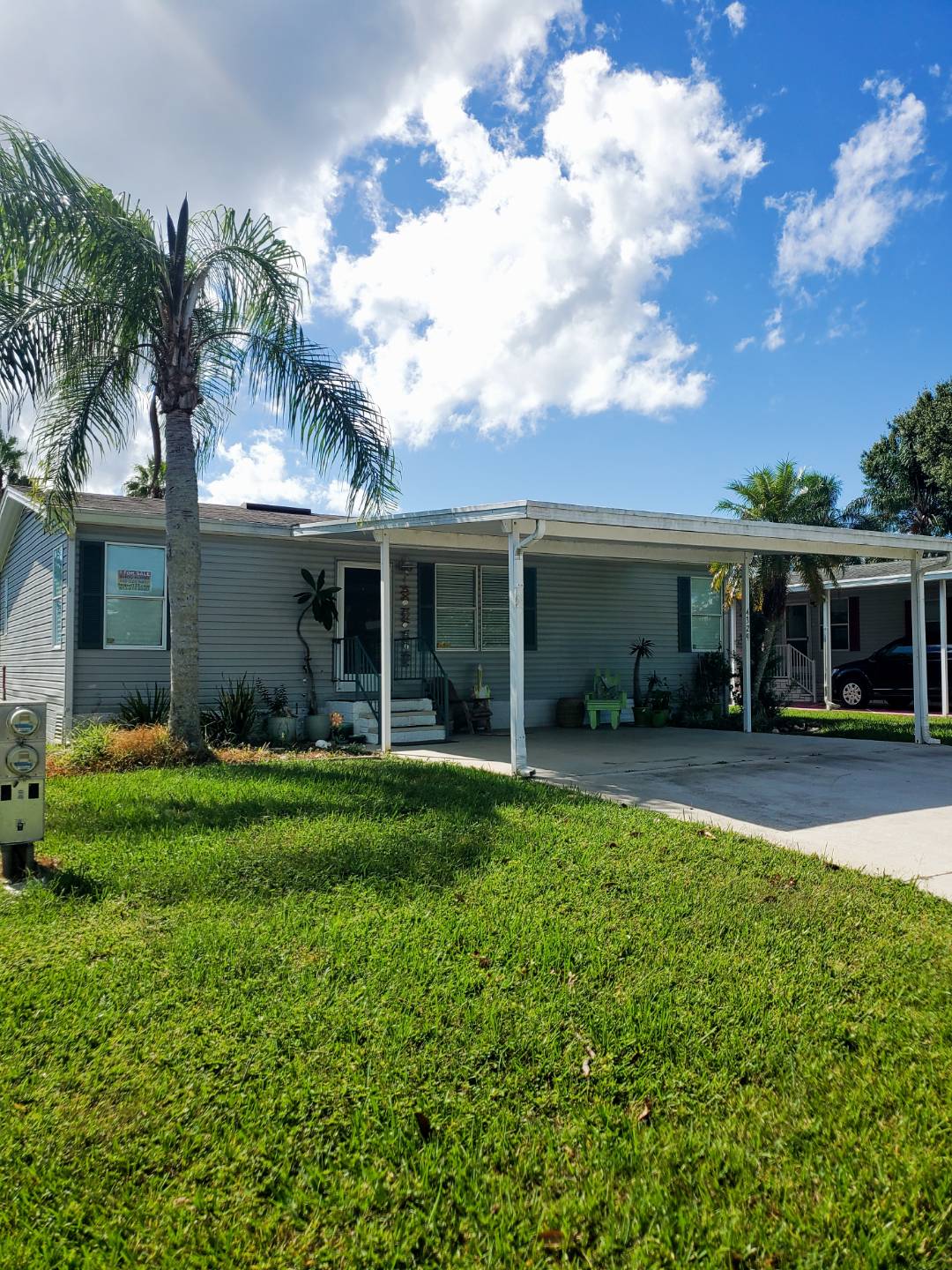


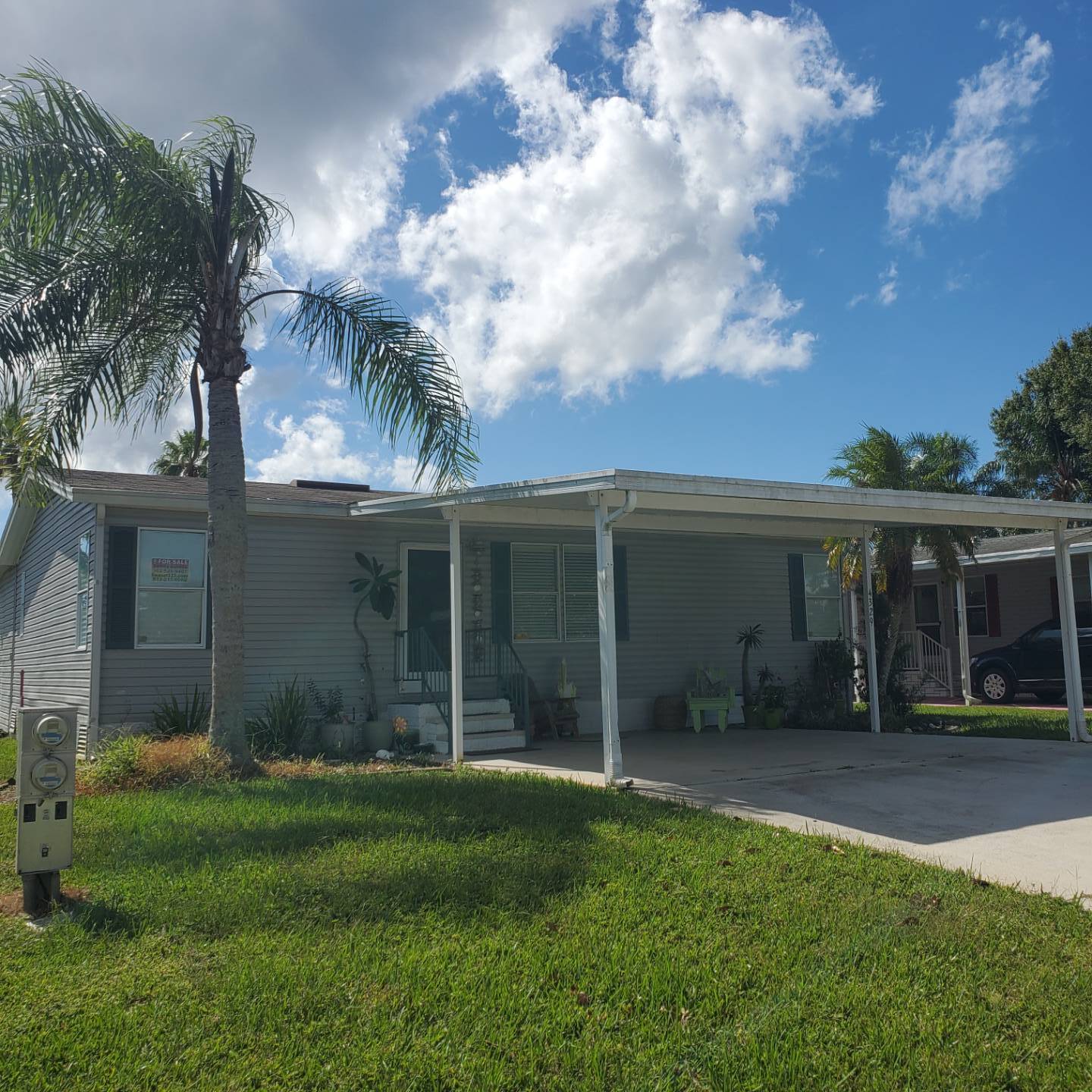 ;
;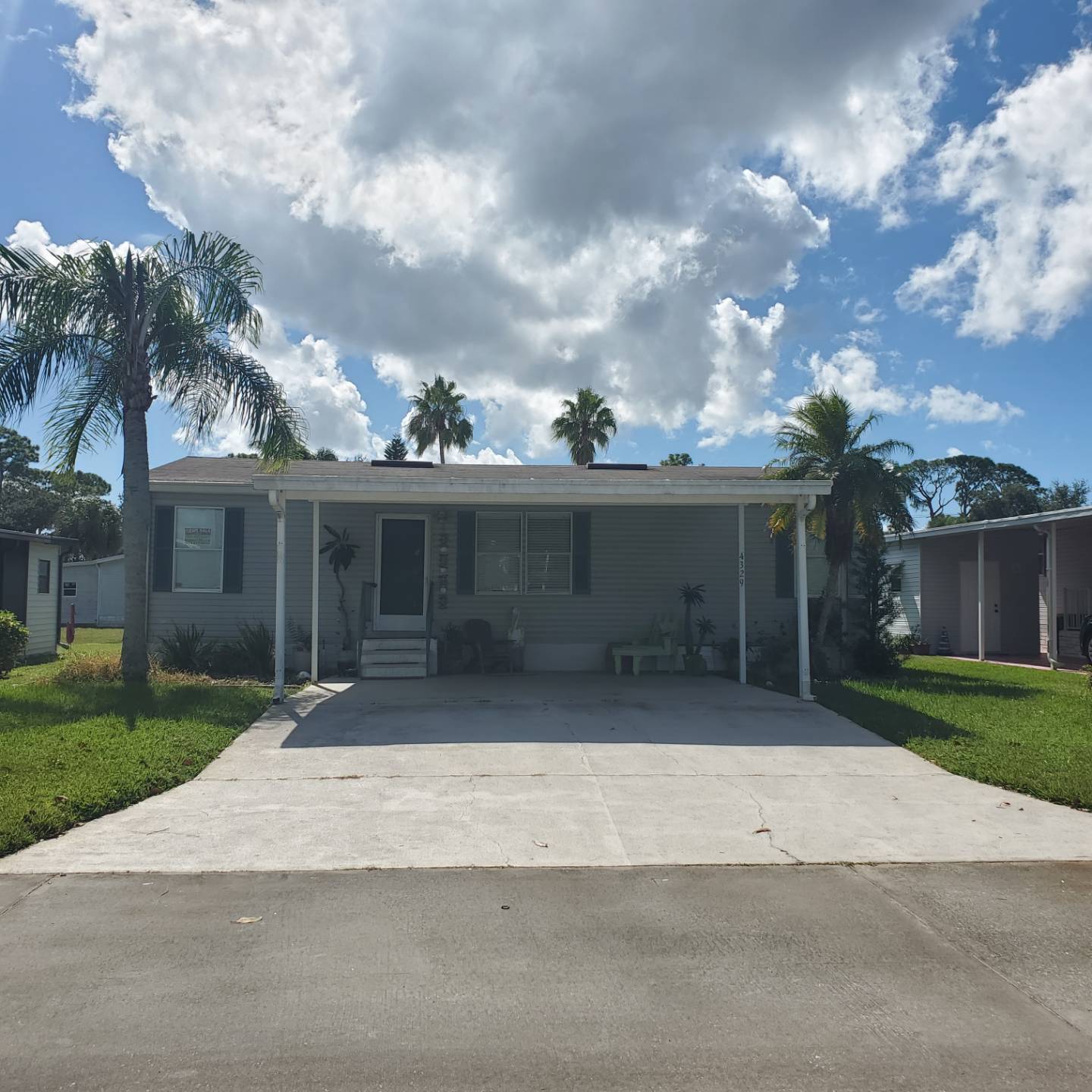 ;
;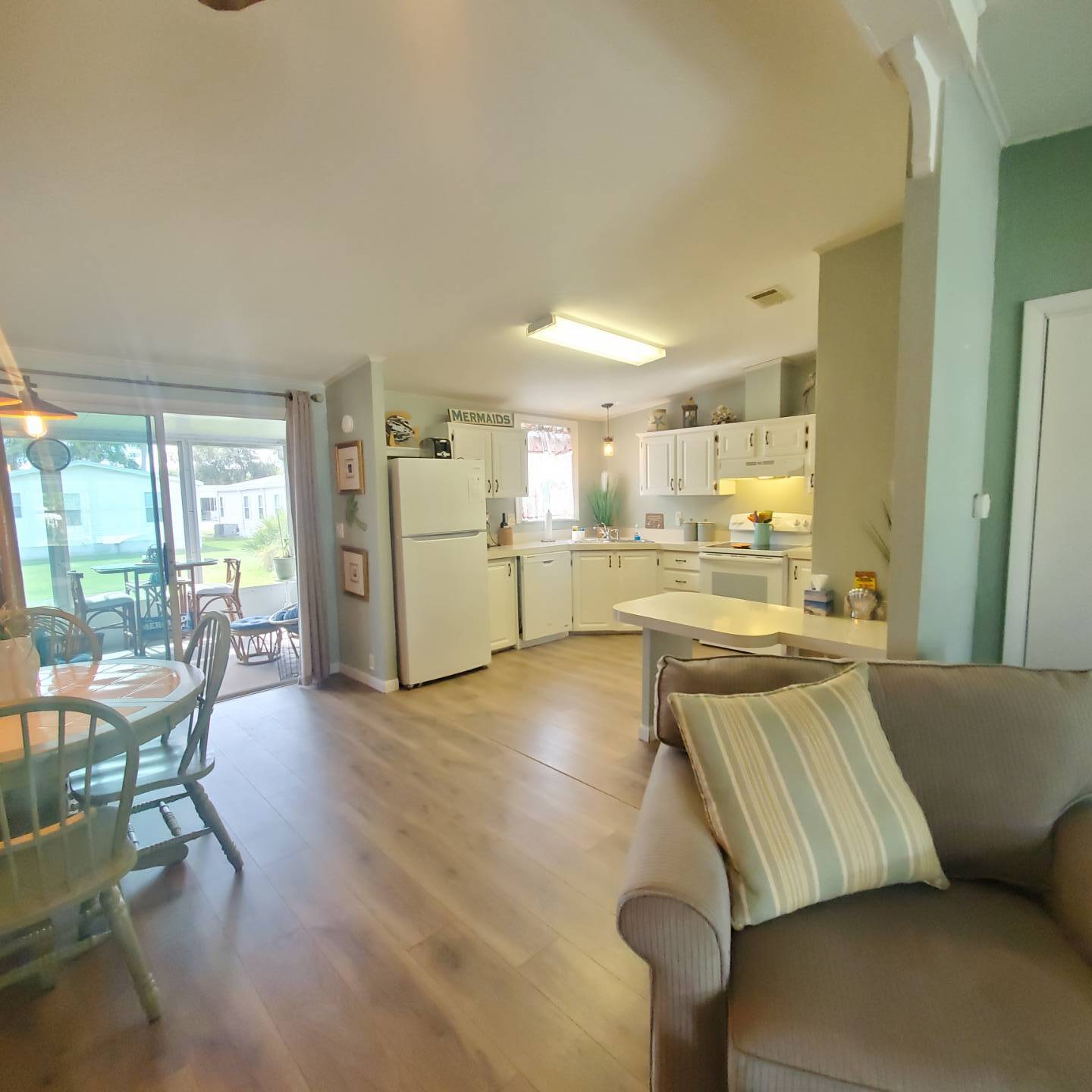 ;
;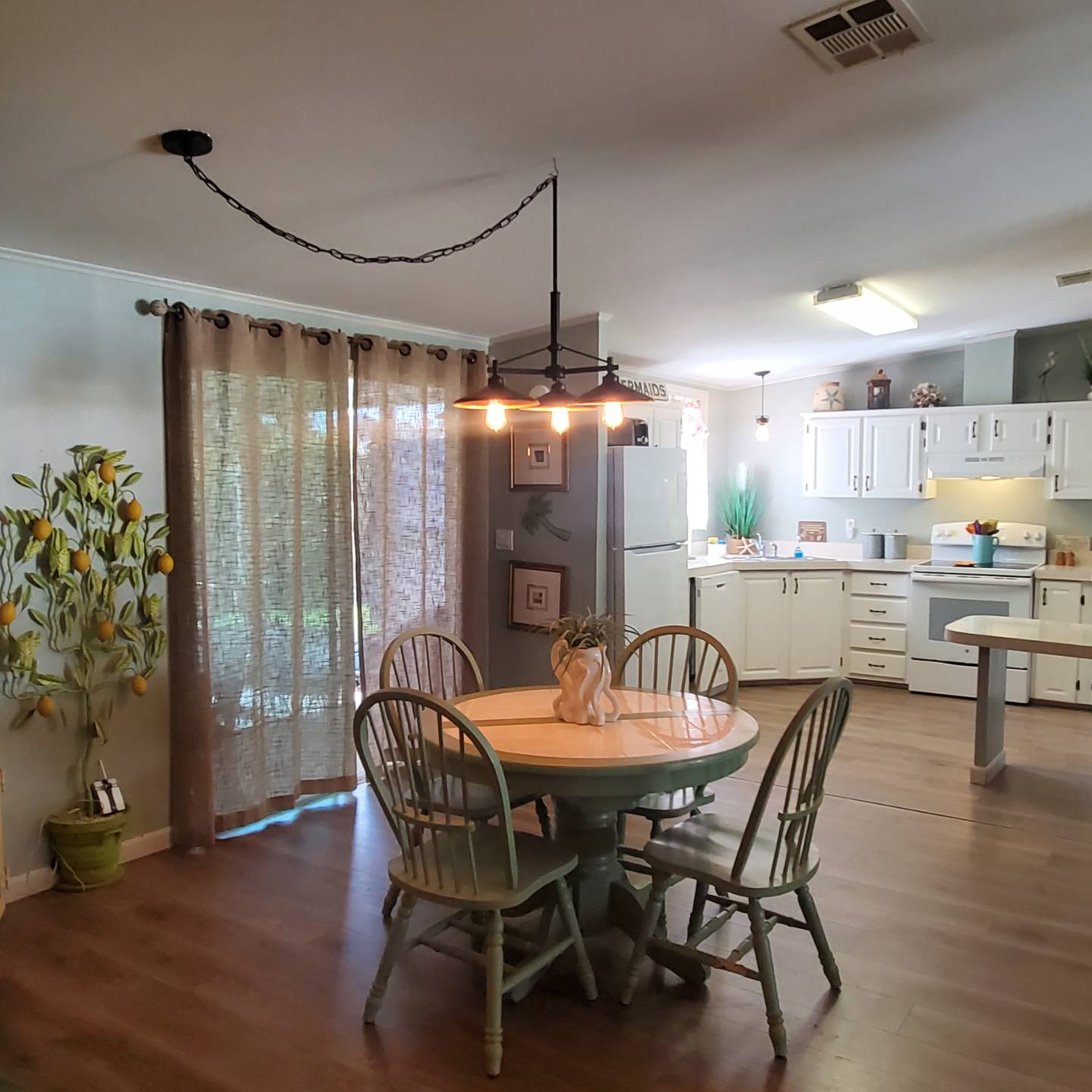 ;
;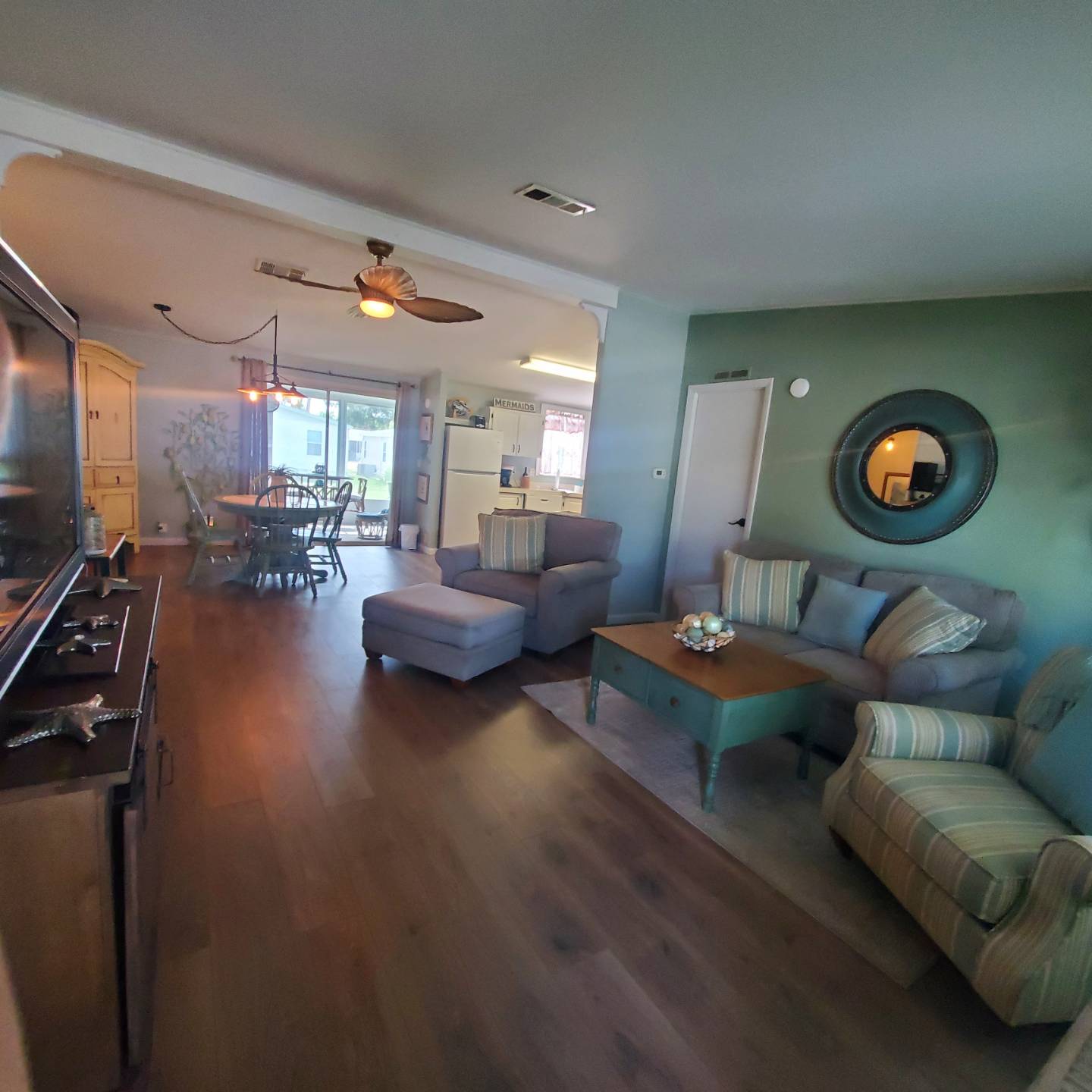 ;
;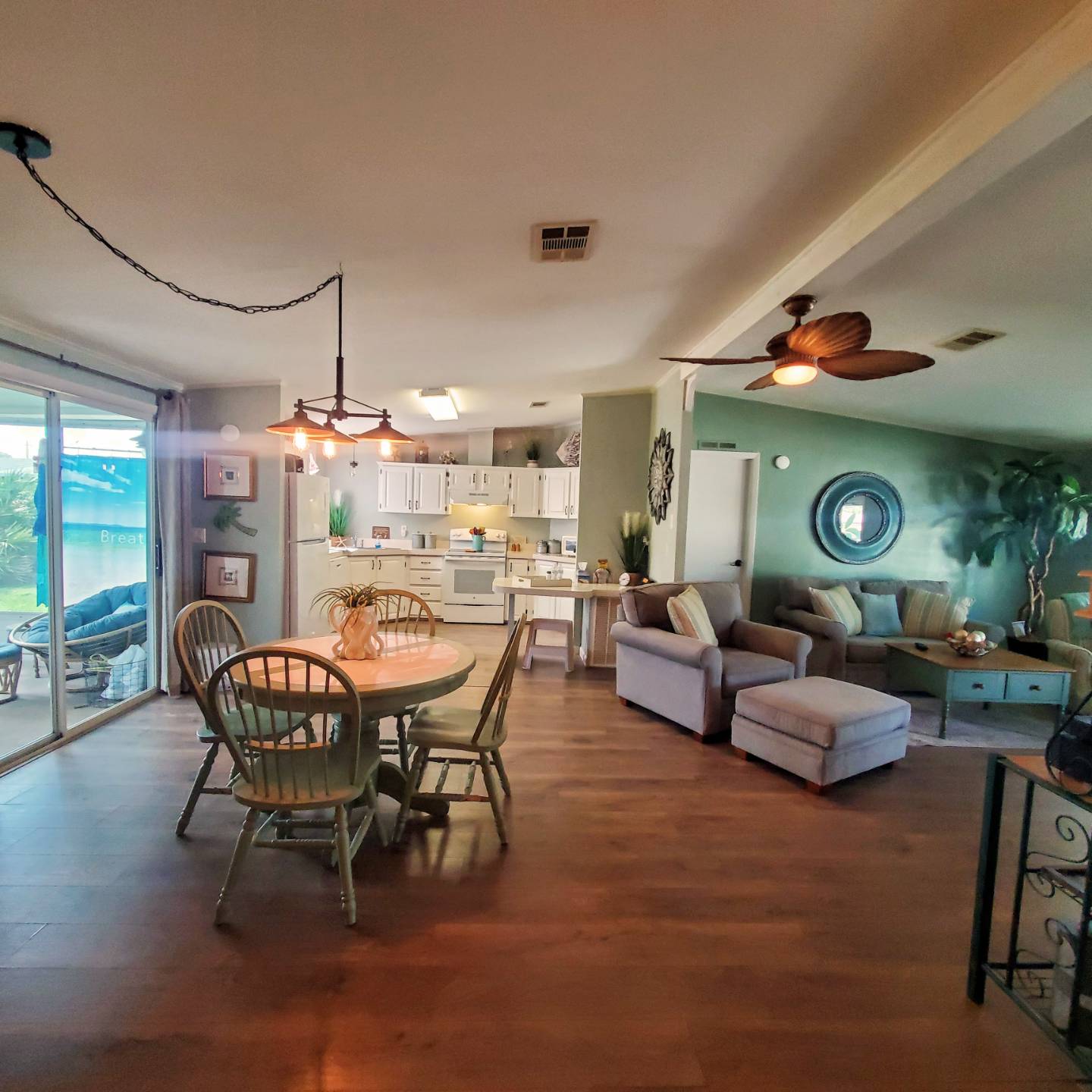 ;
;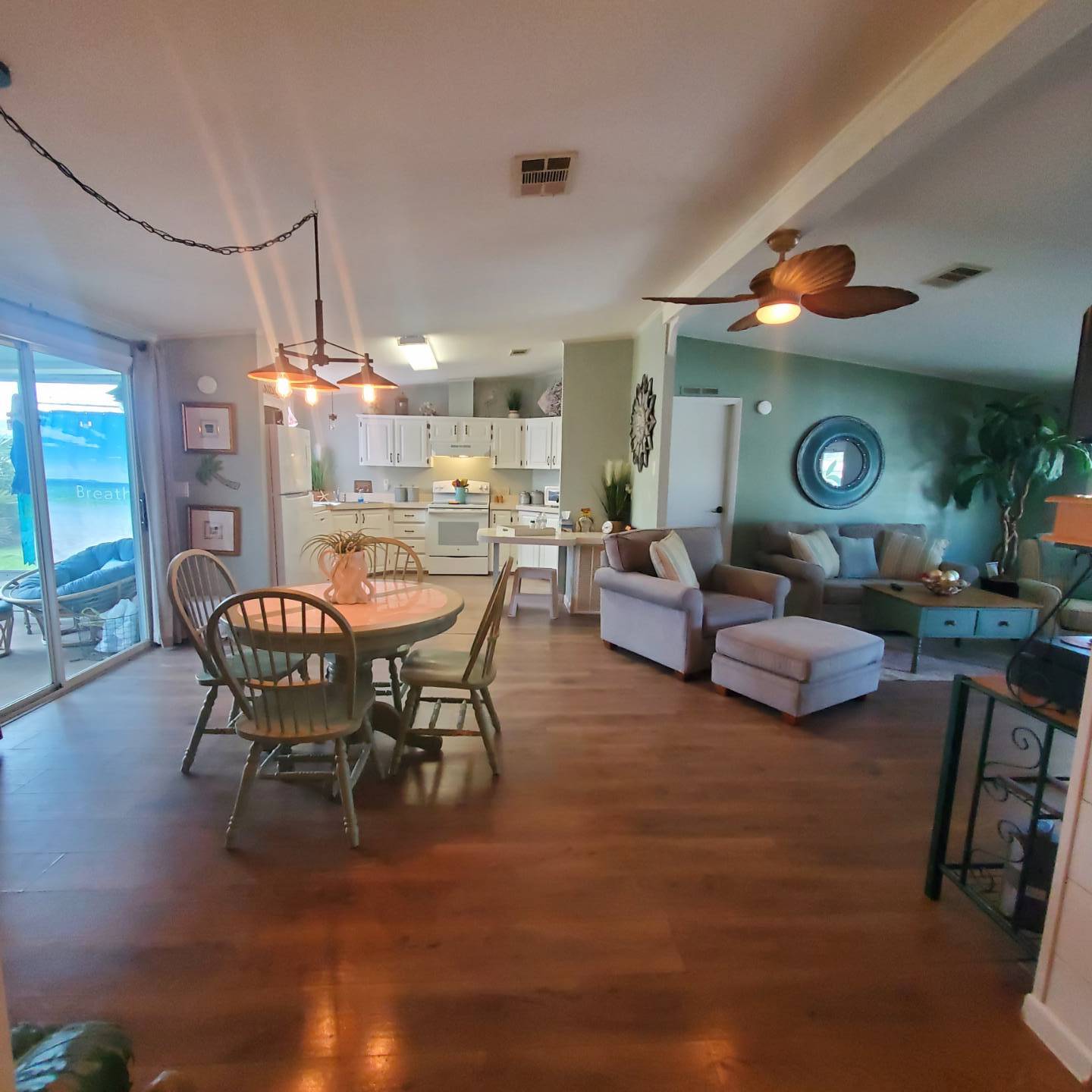 ;
;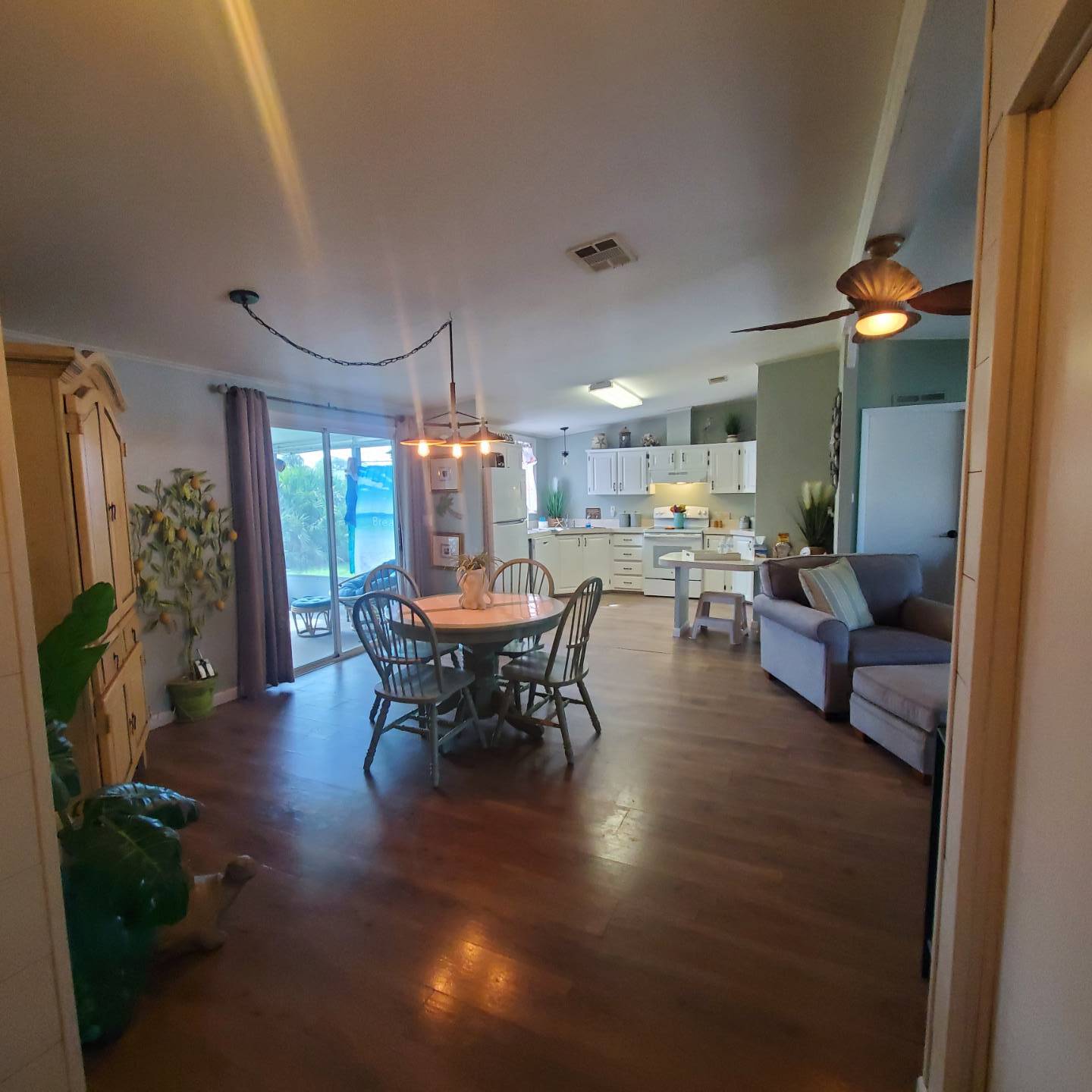 ;
;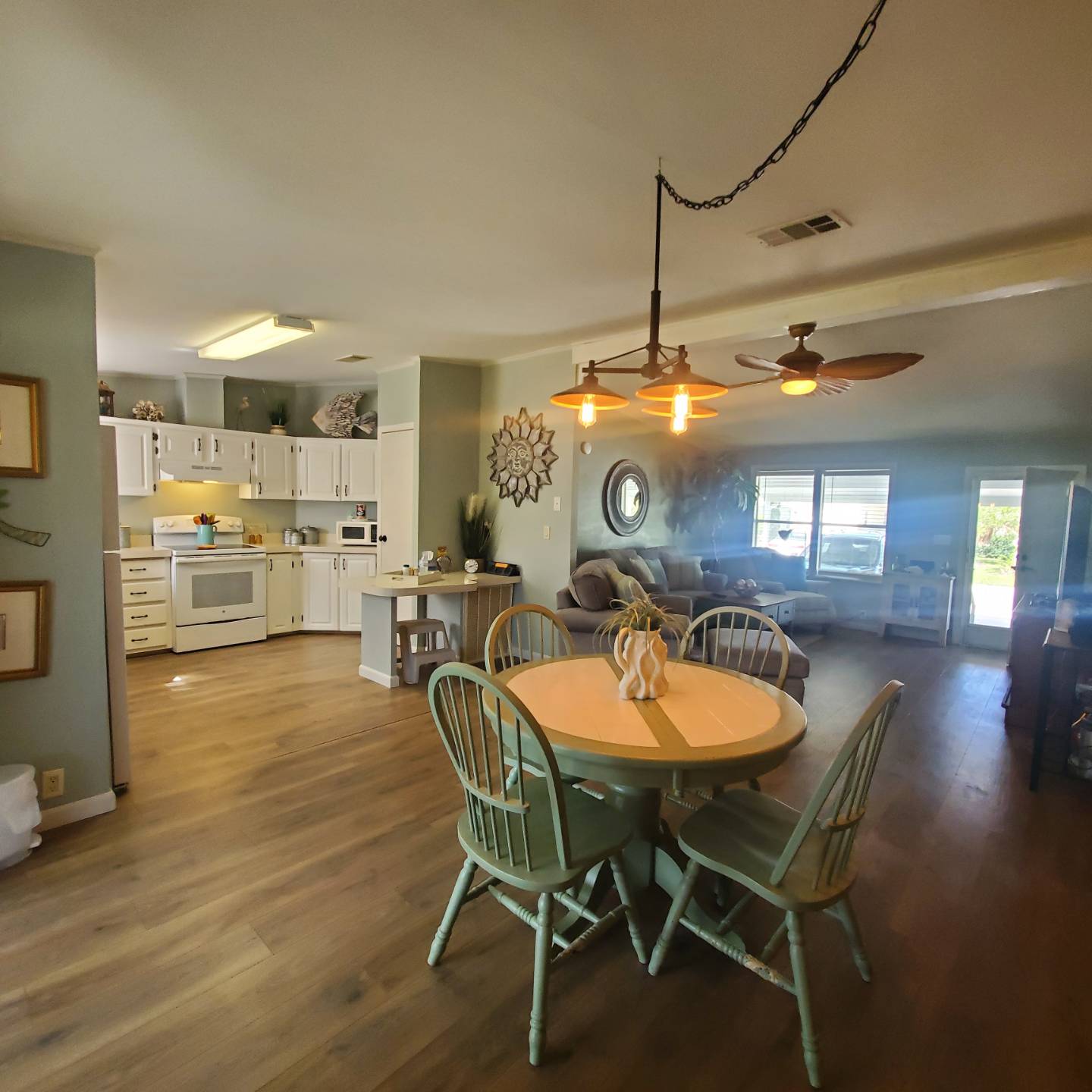 ;
;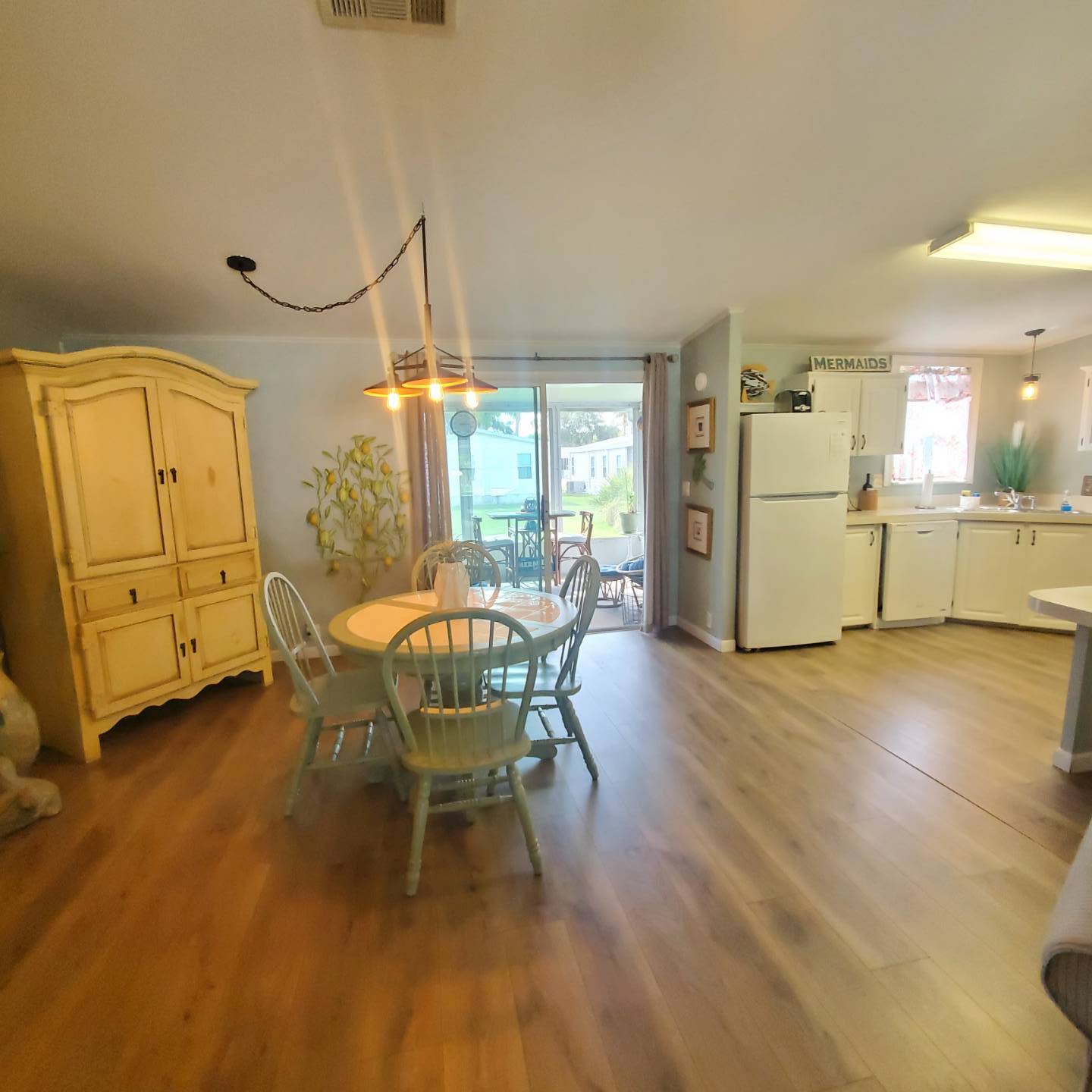 ;
;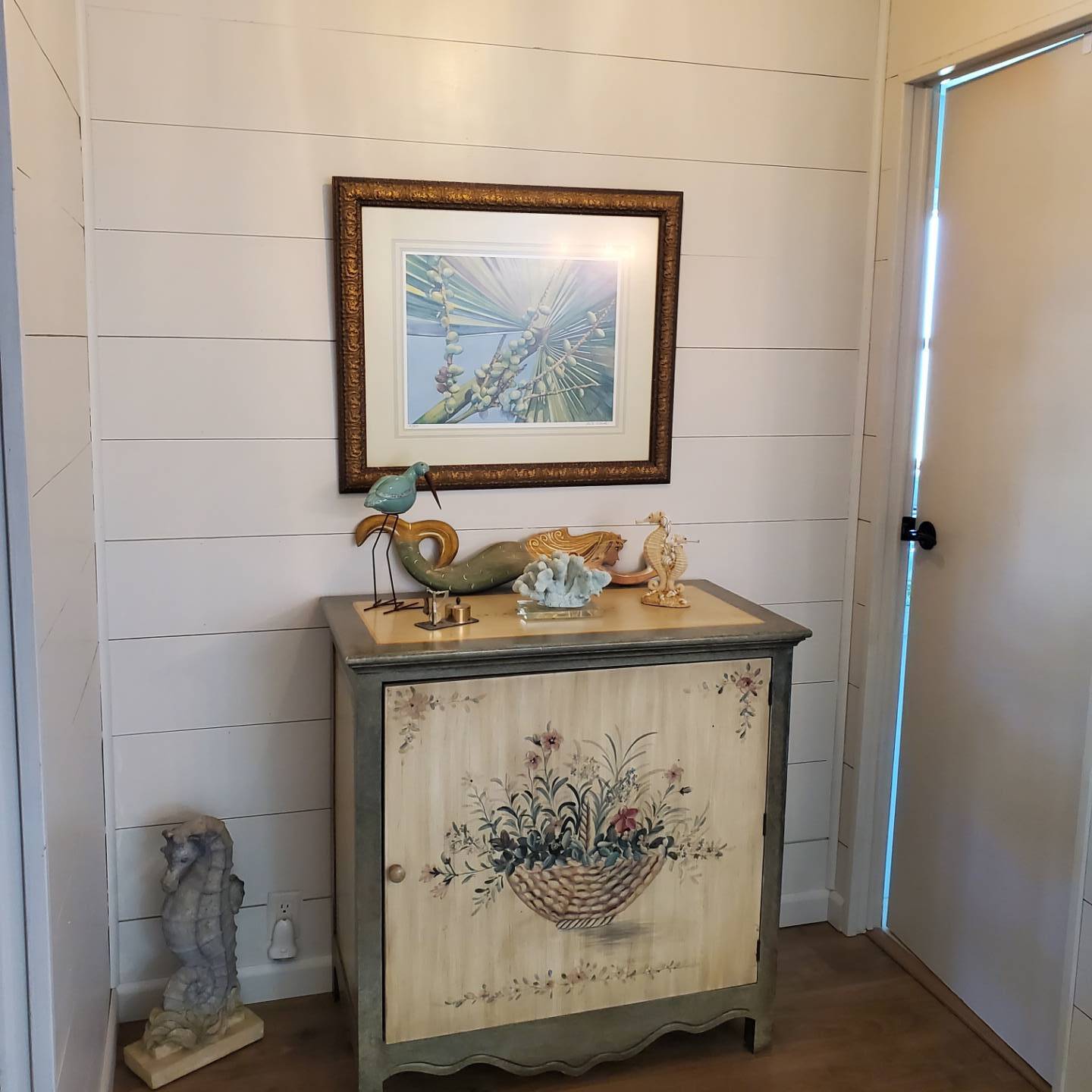 ;
;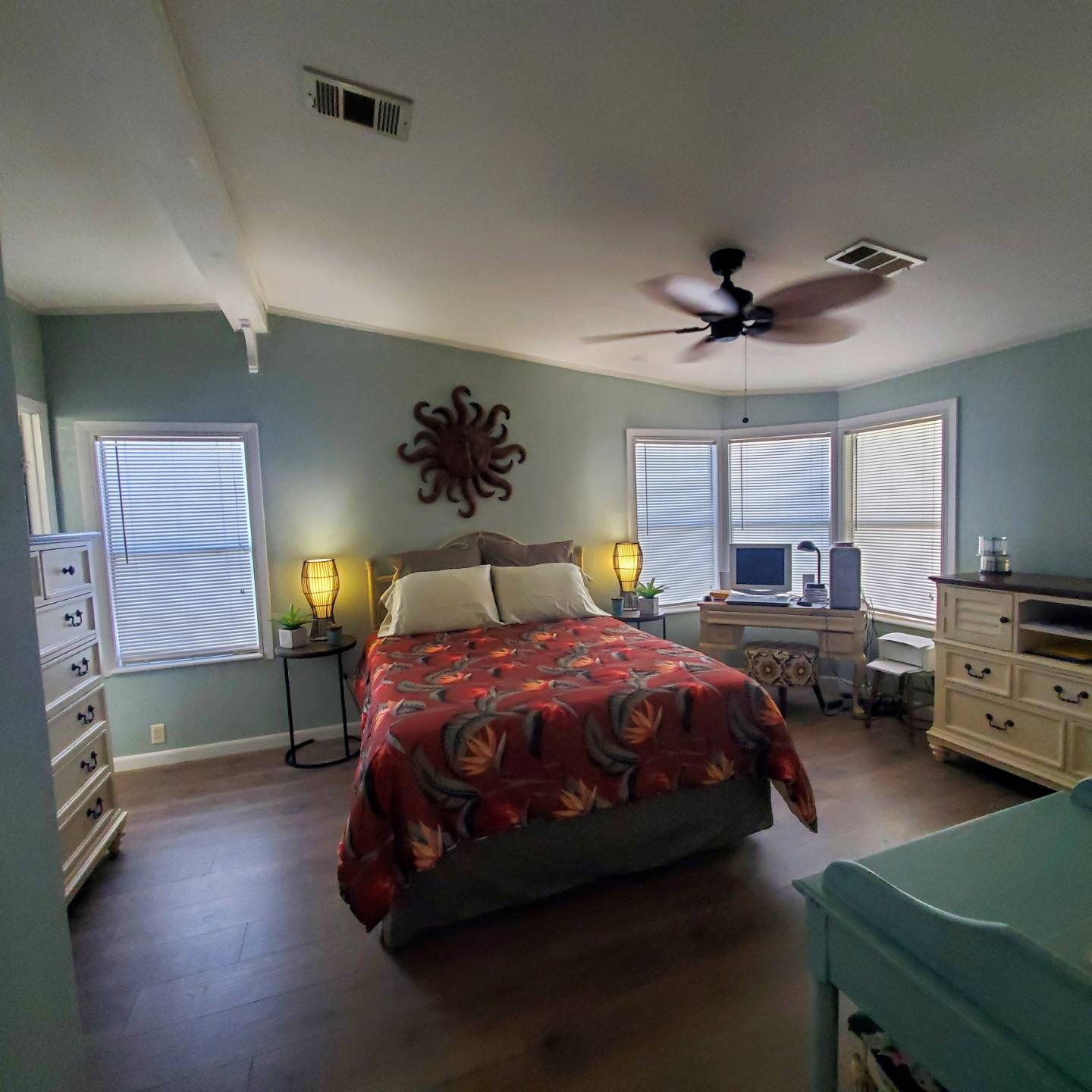 ;
;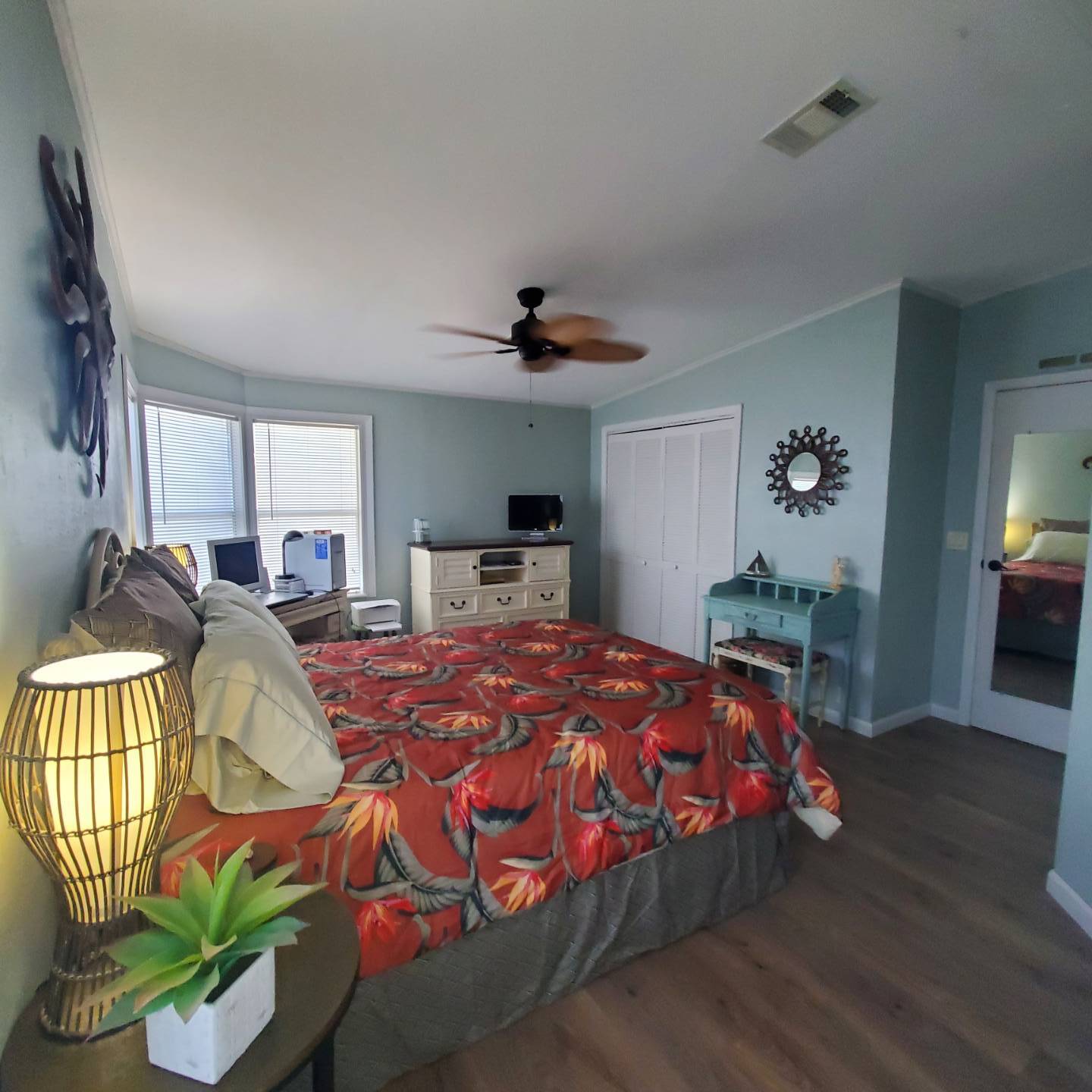 ;
;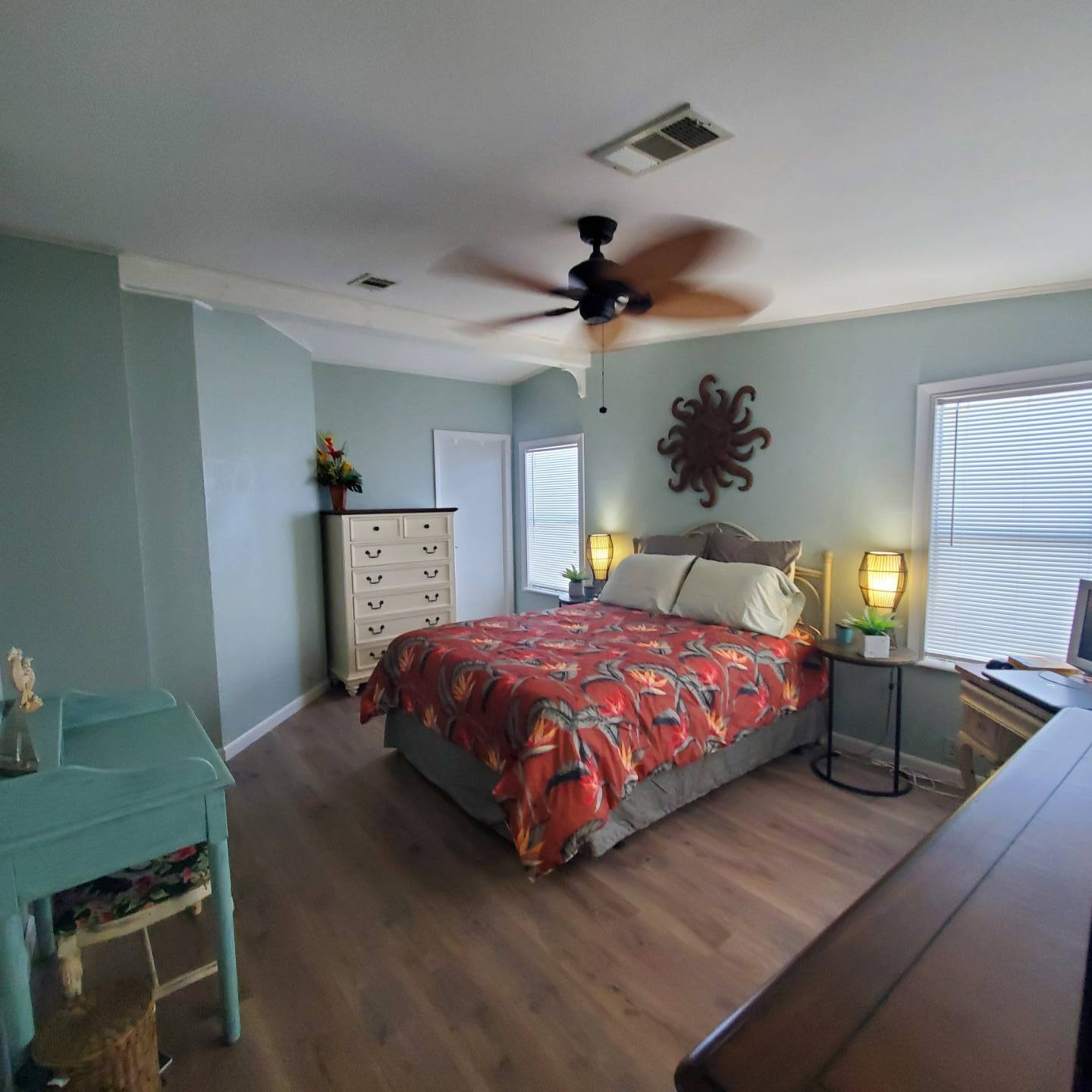 ;
;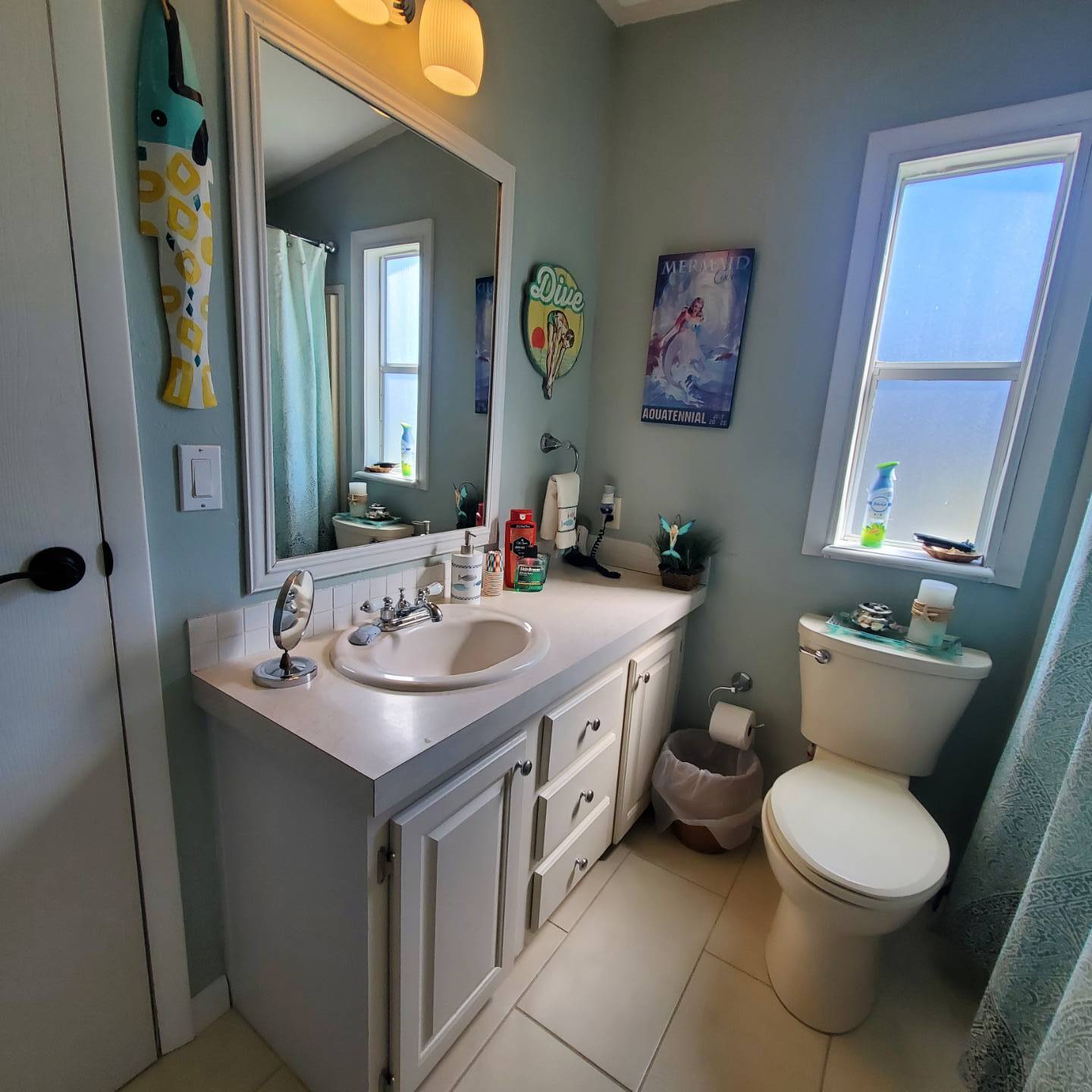 ;
;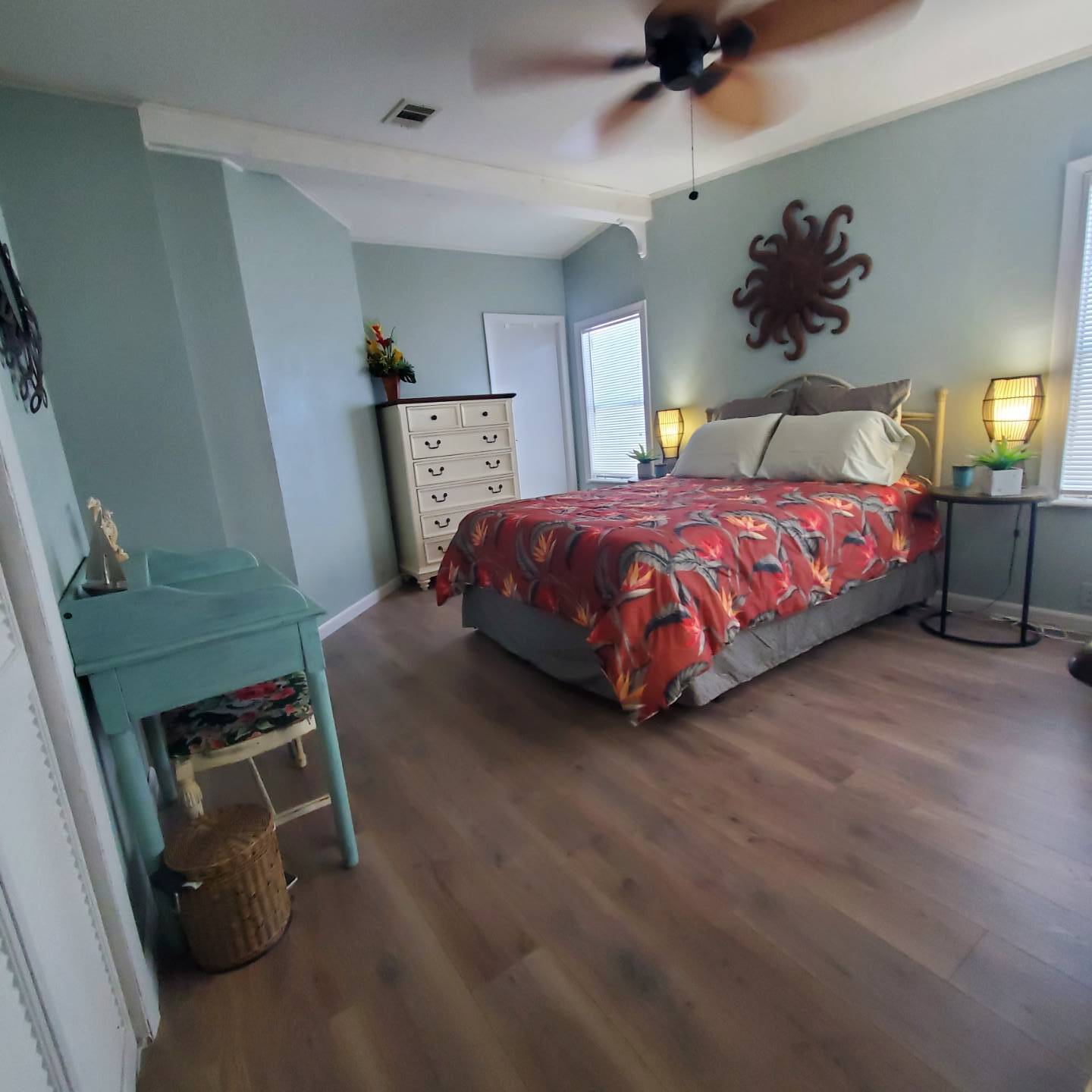 ;
;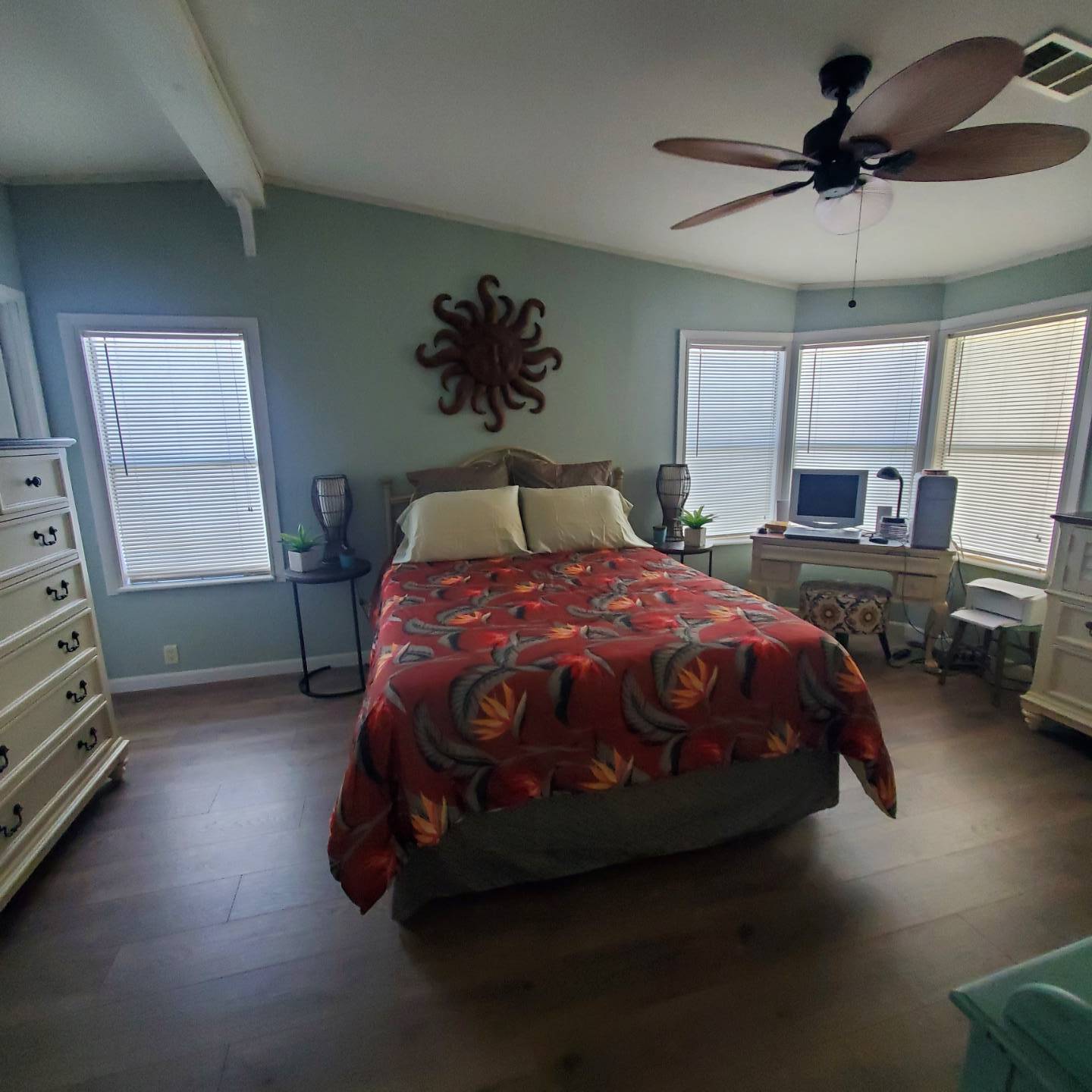 ;
;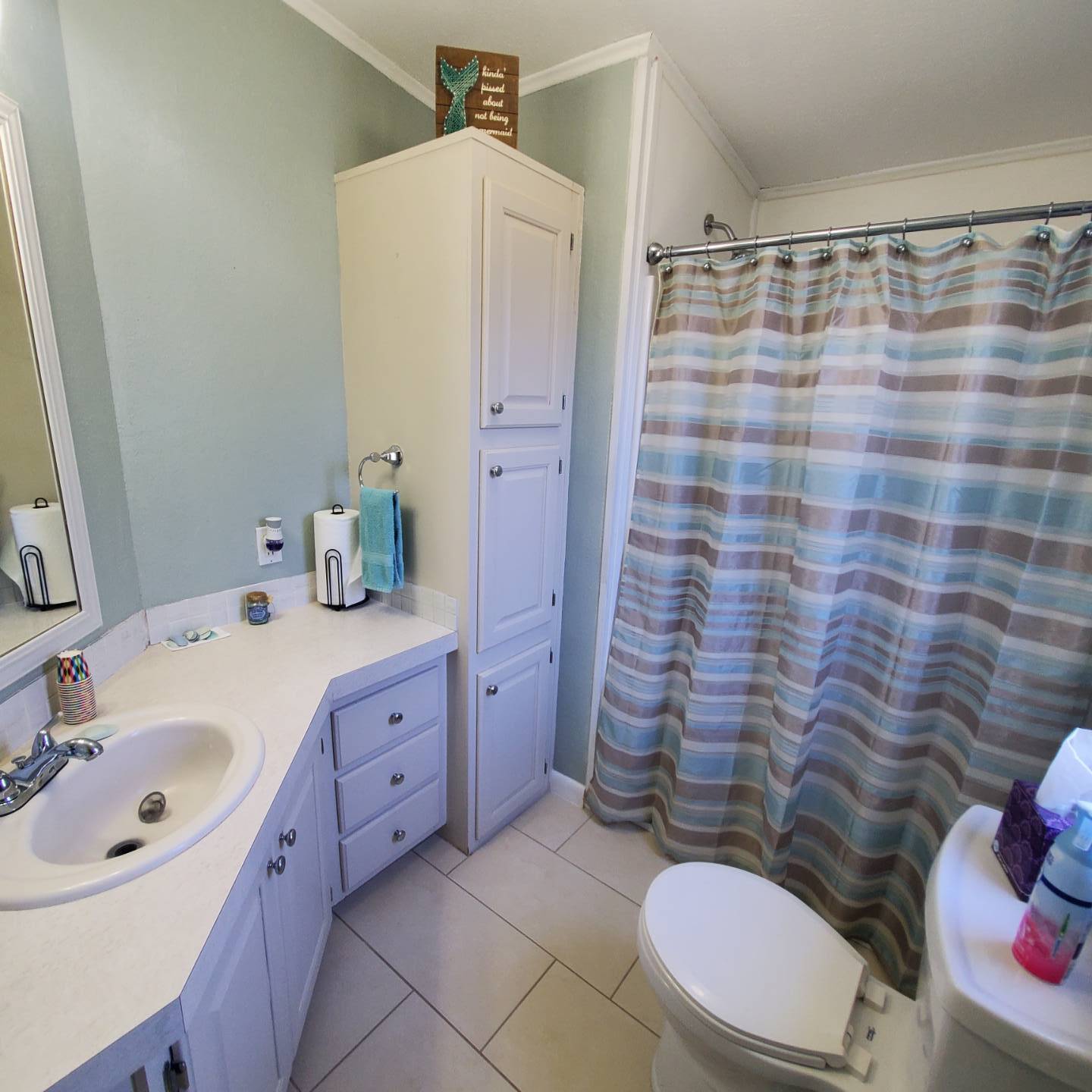 ;
;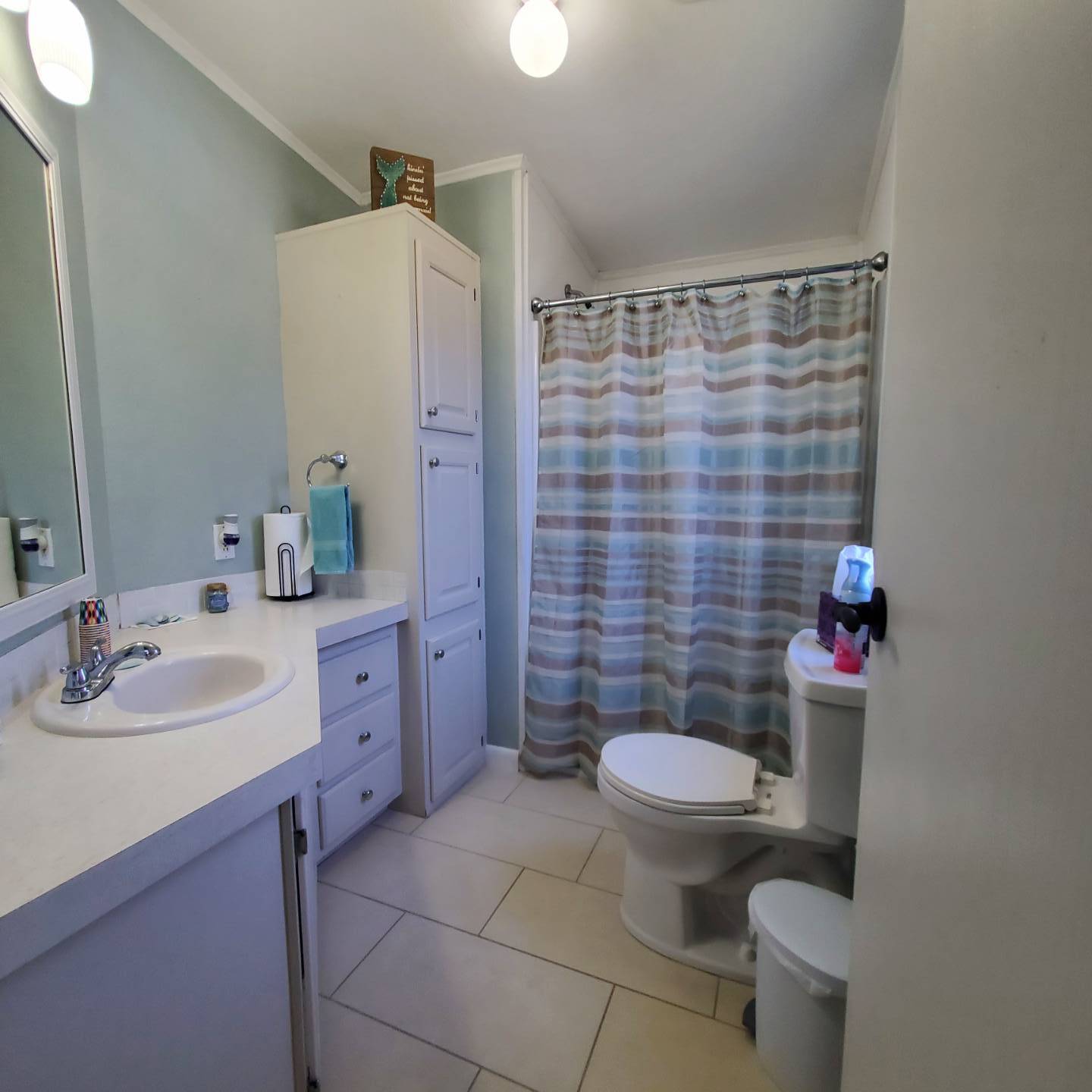 ;
;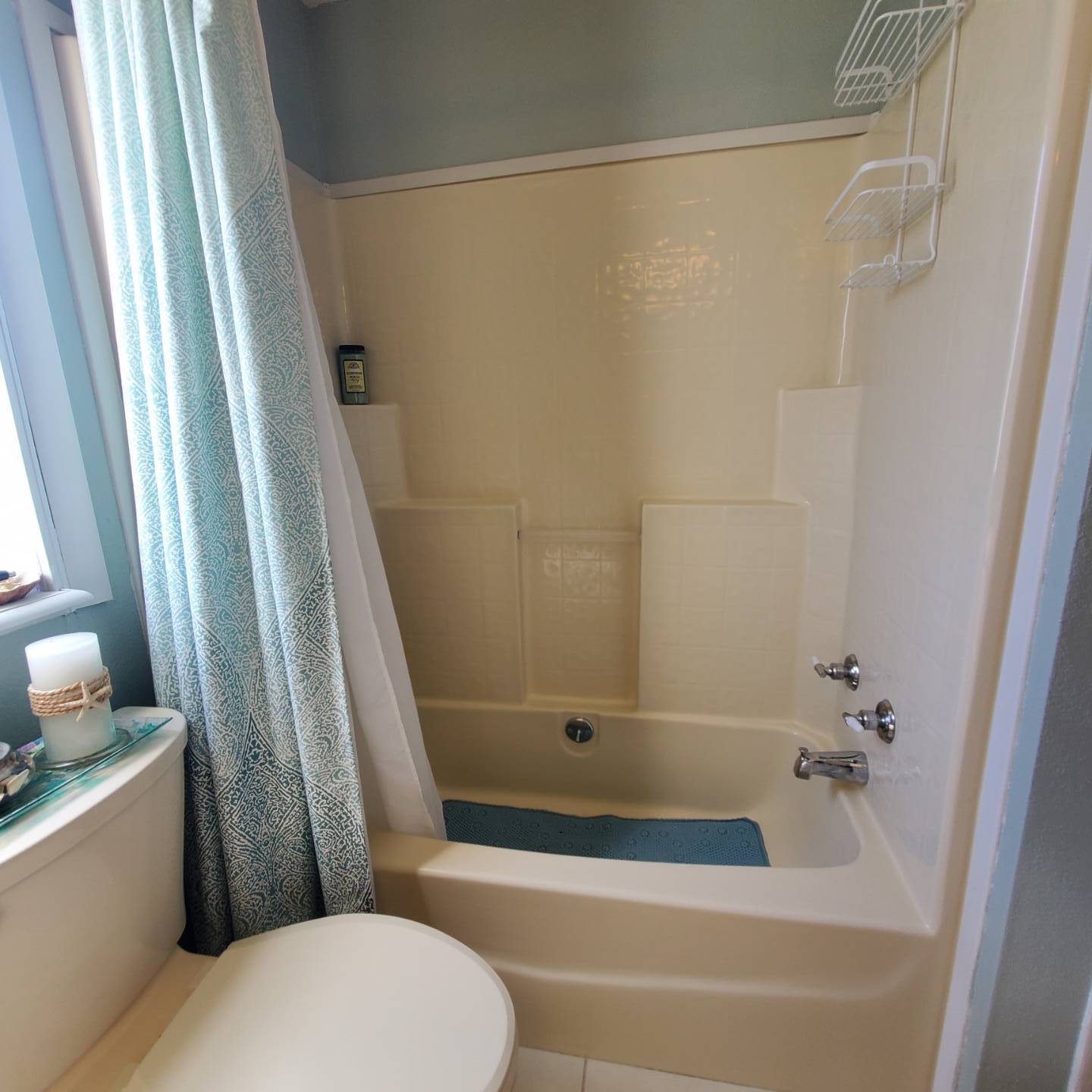 ;
;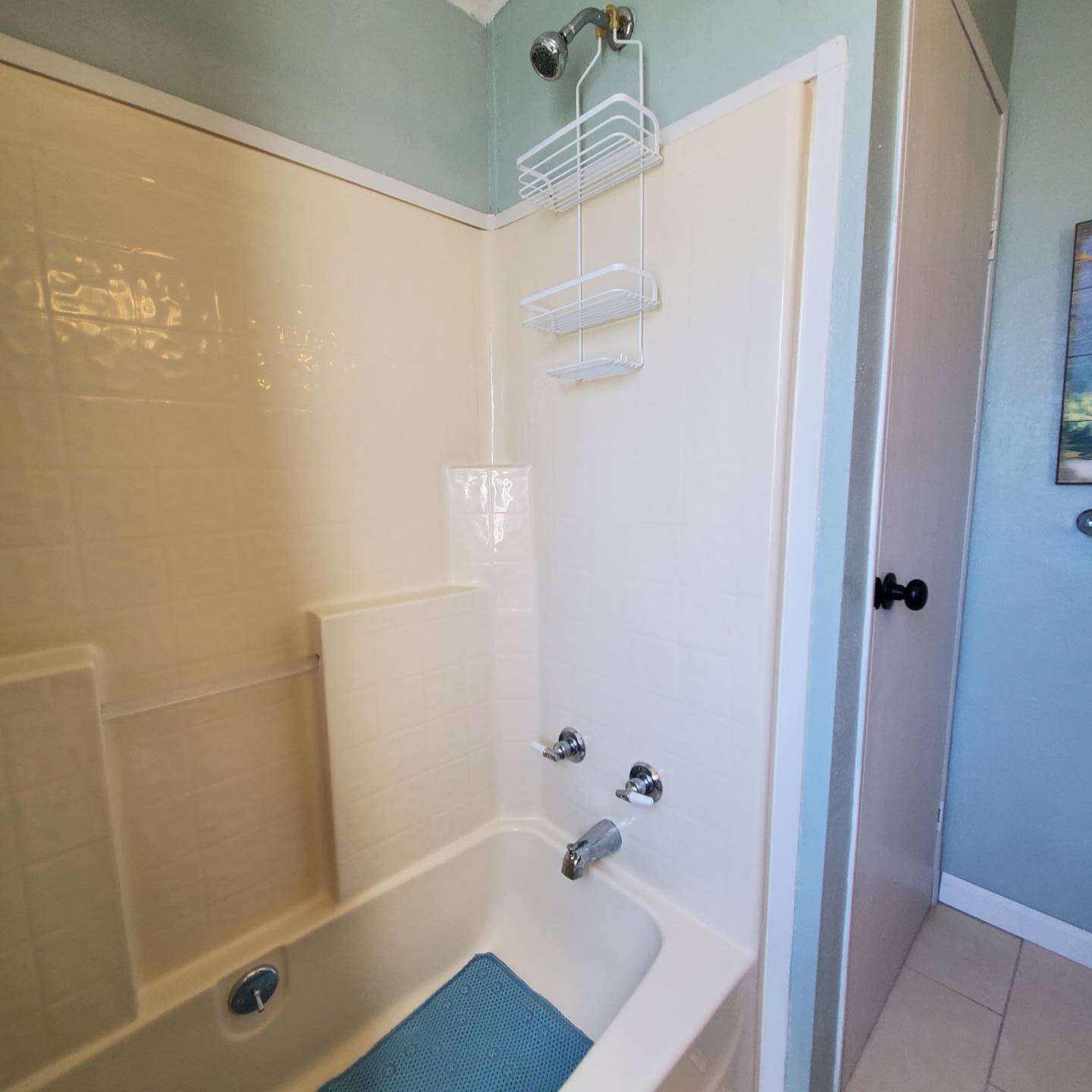 ;
;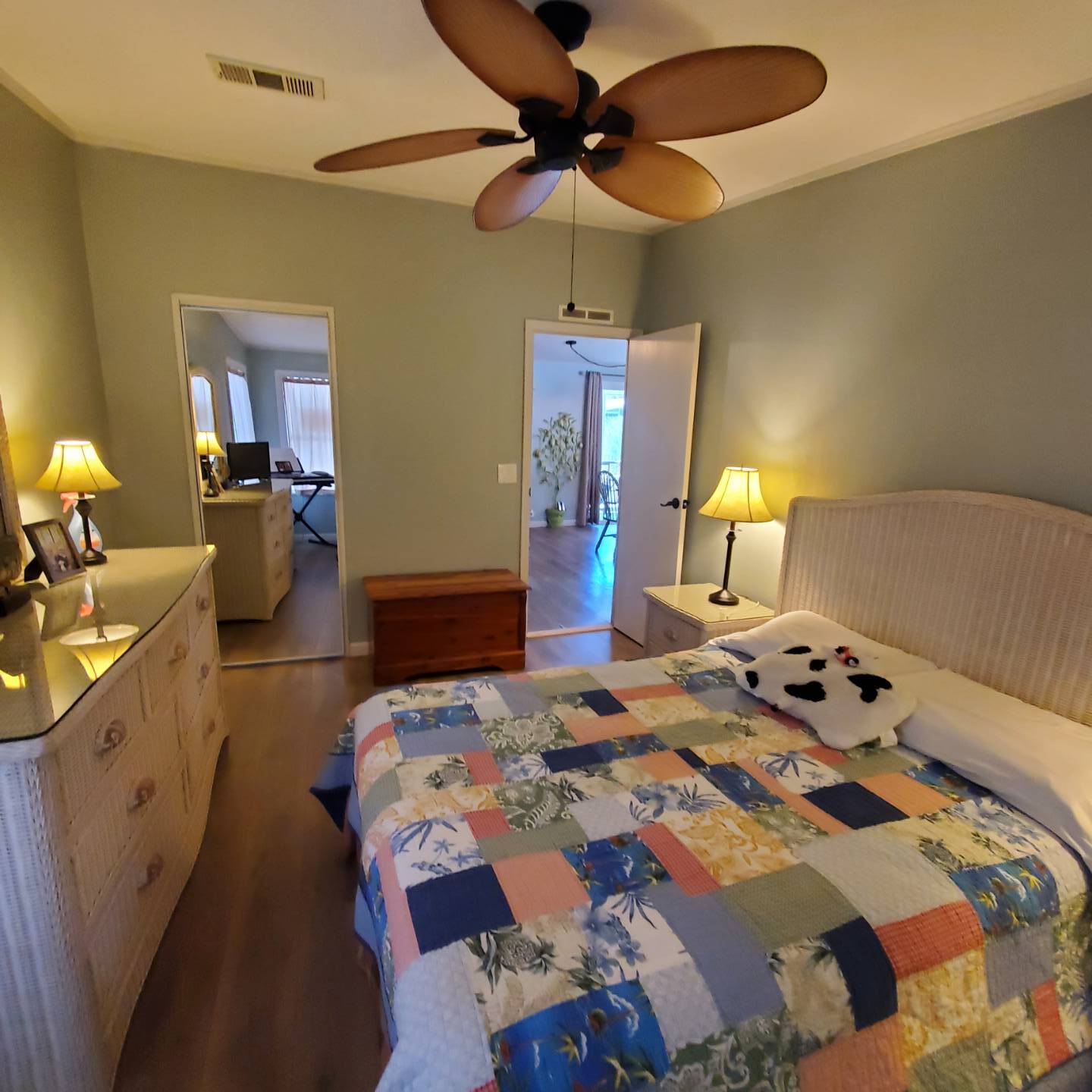 ;
;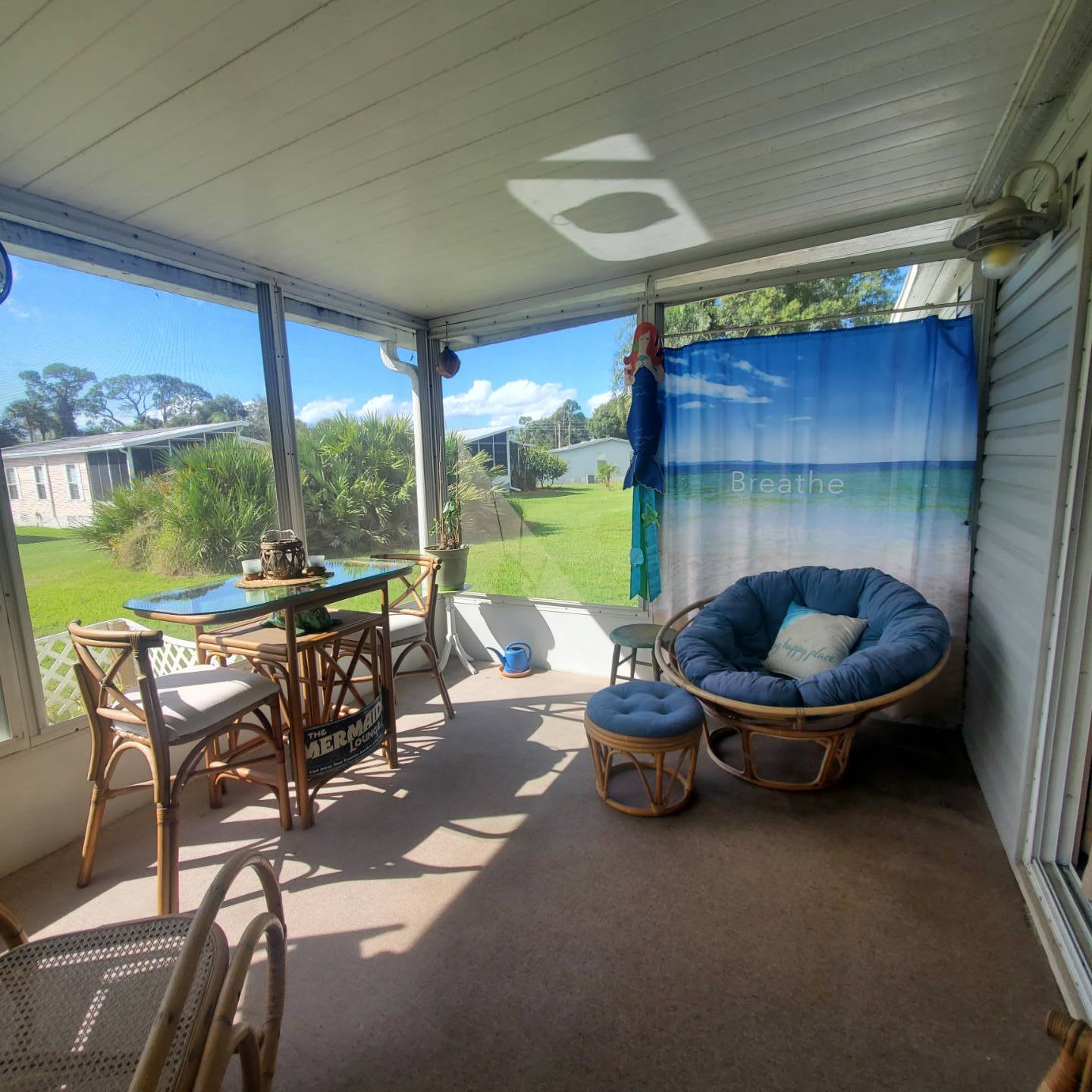 ;
;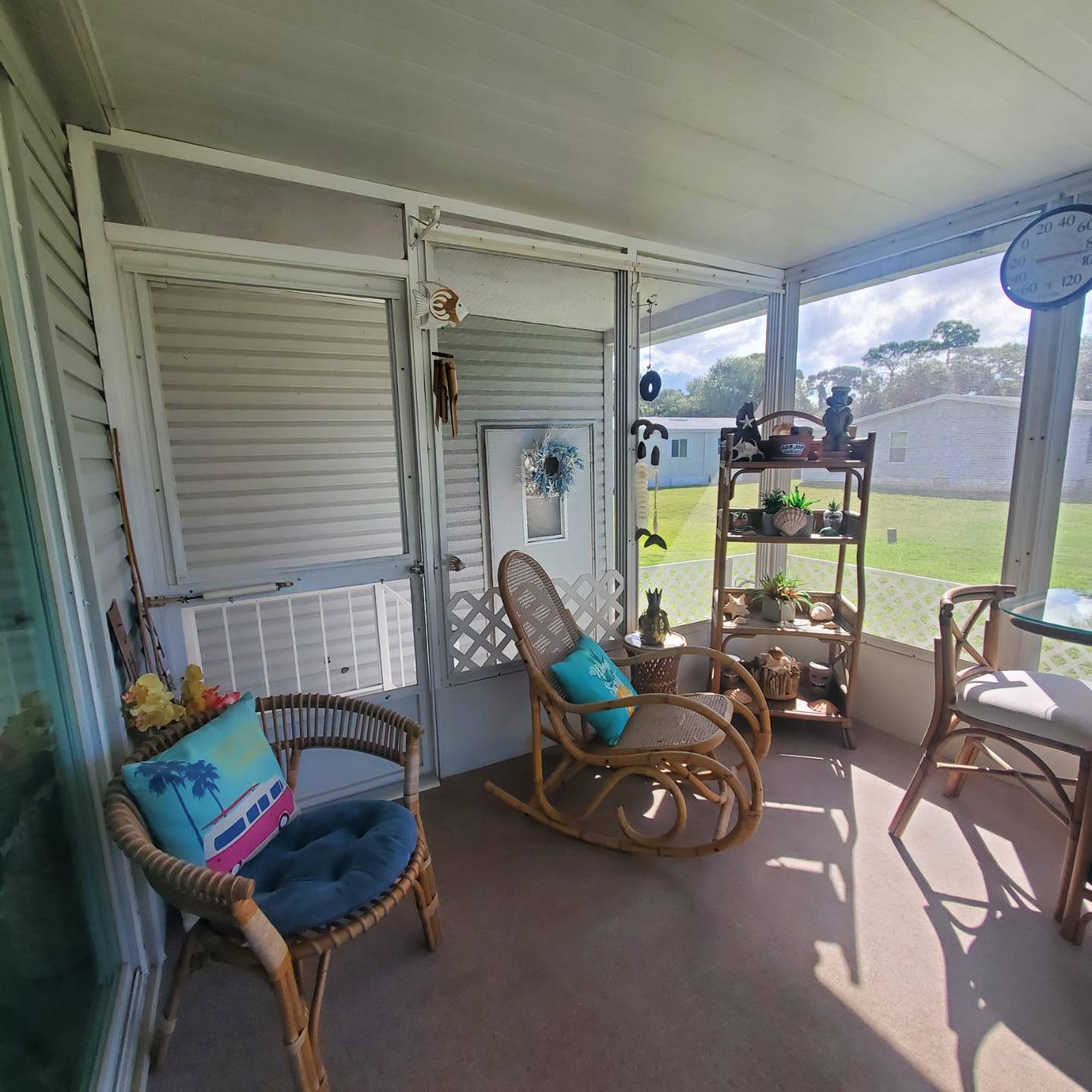 ;
;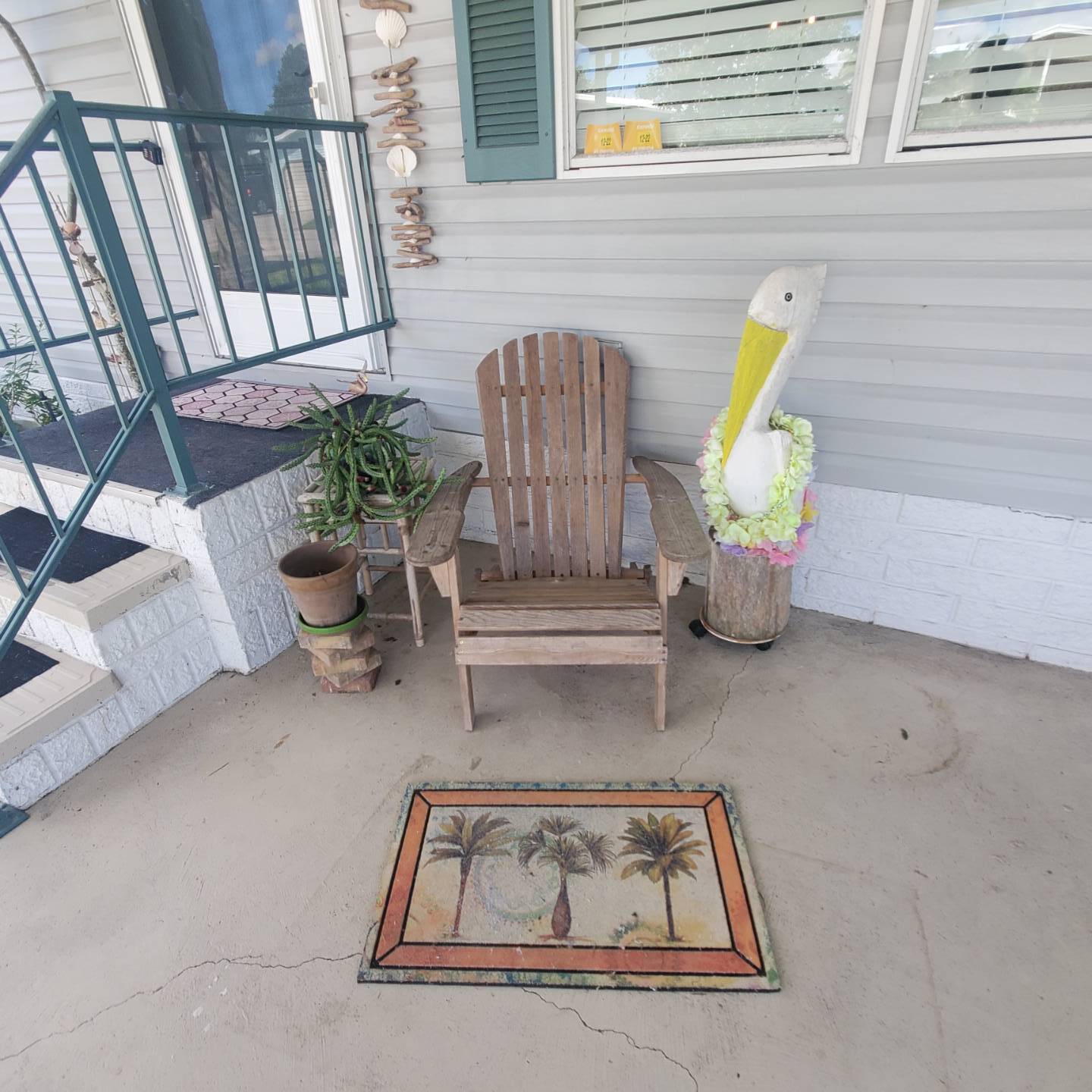 ;
;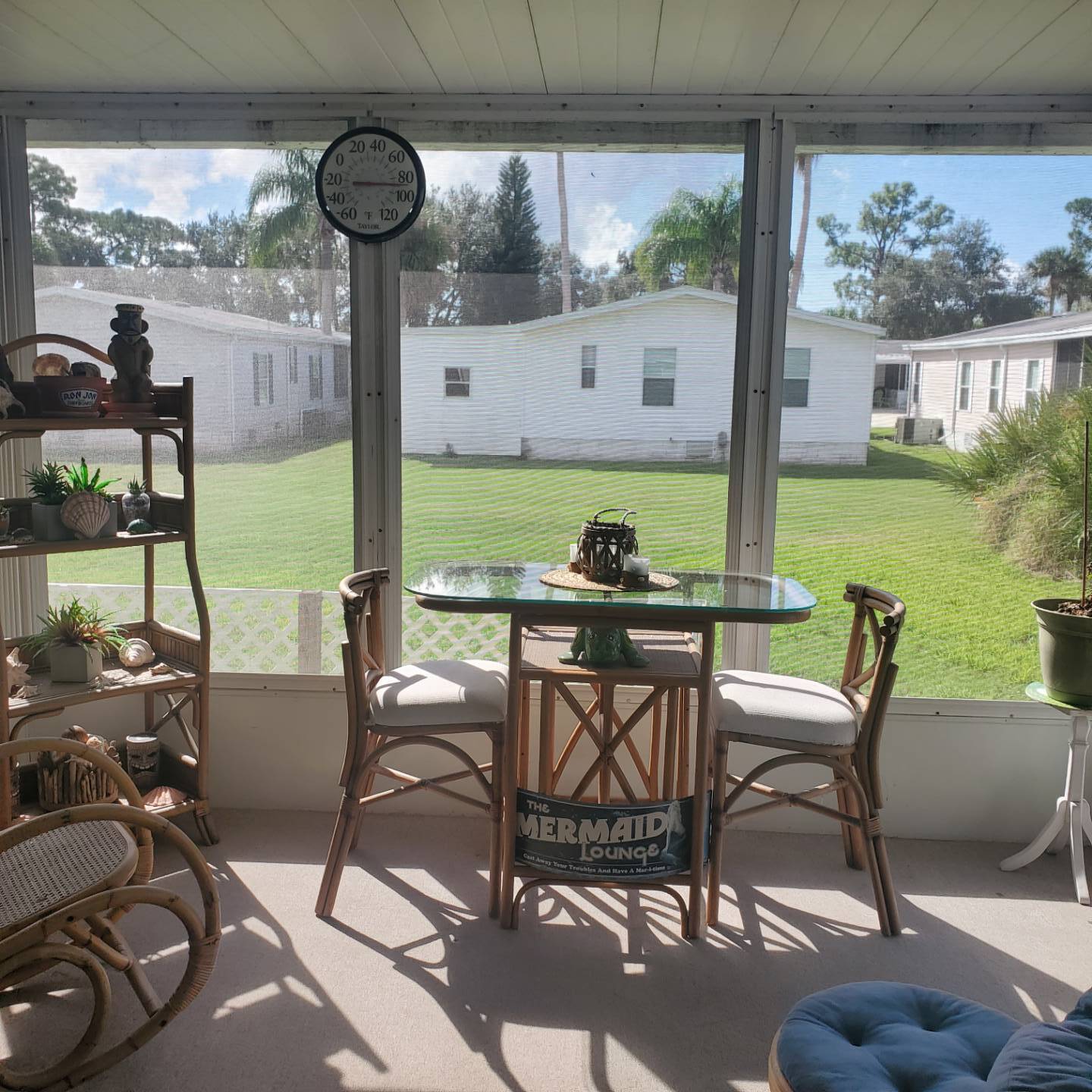 ;
;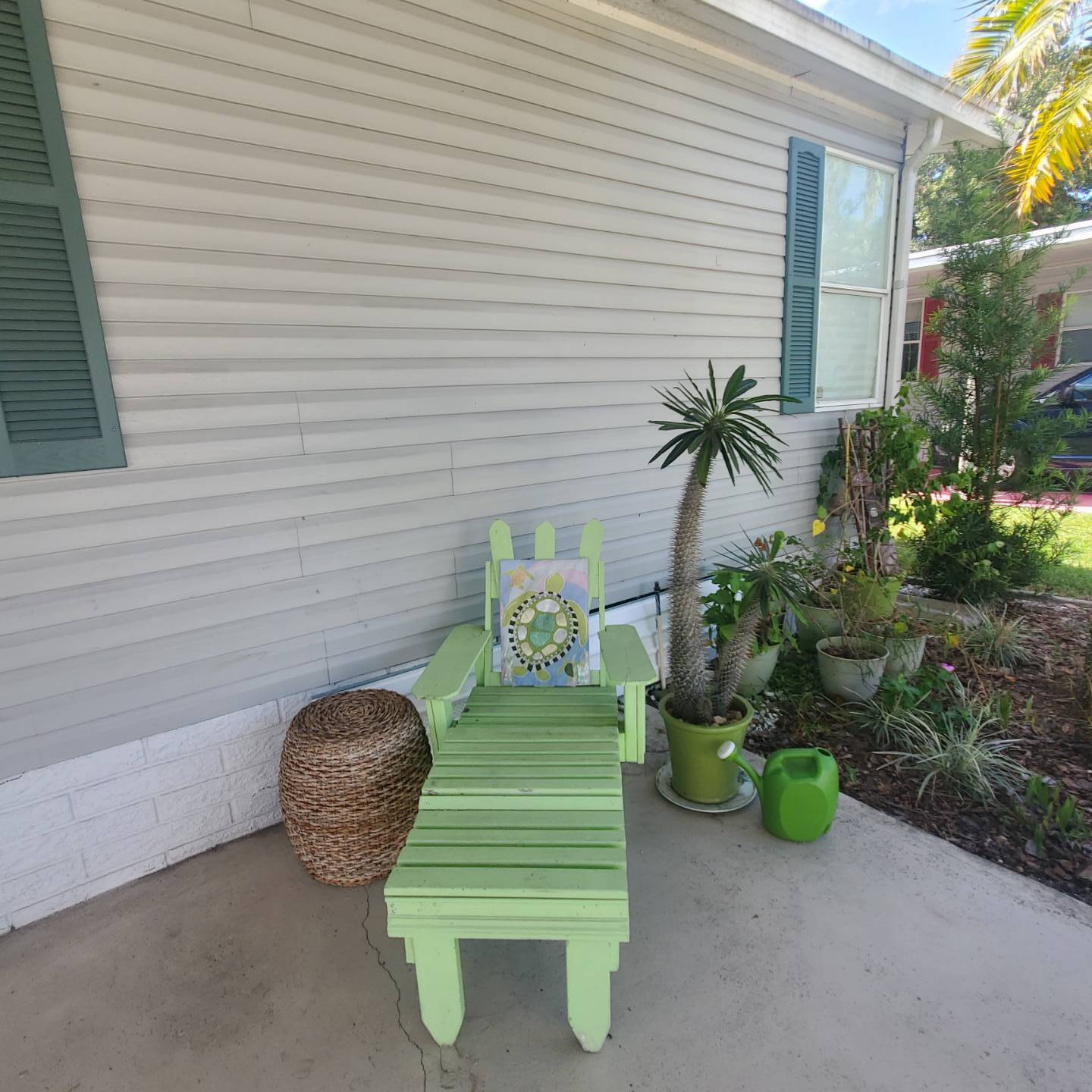 ;
;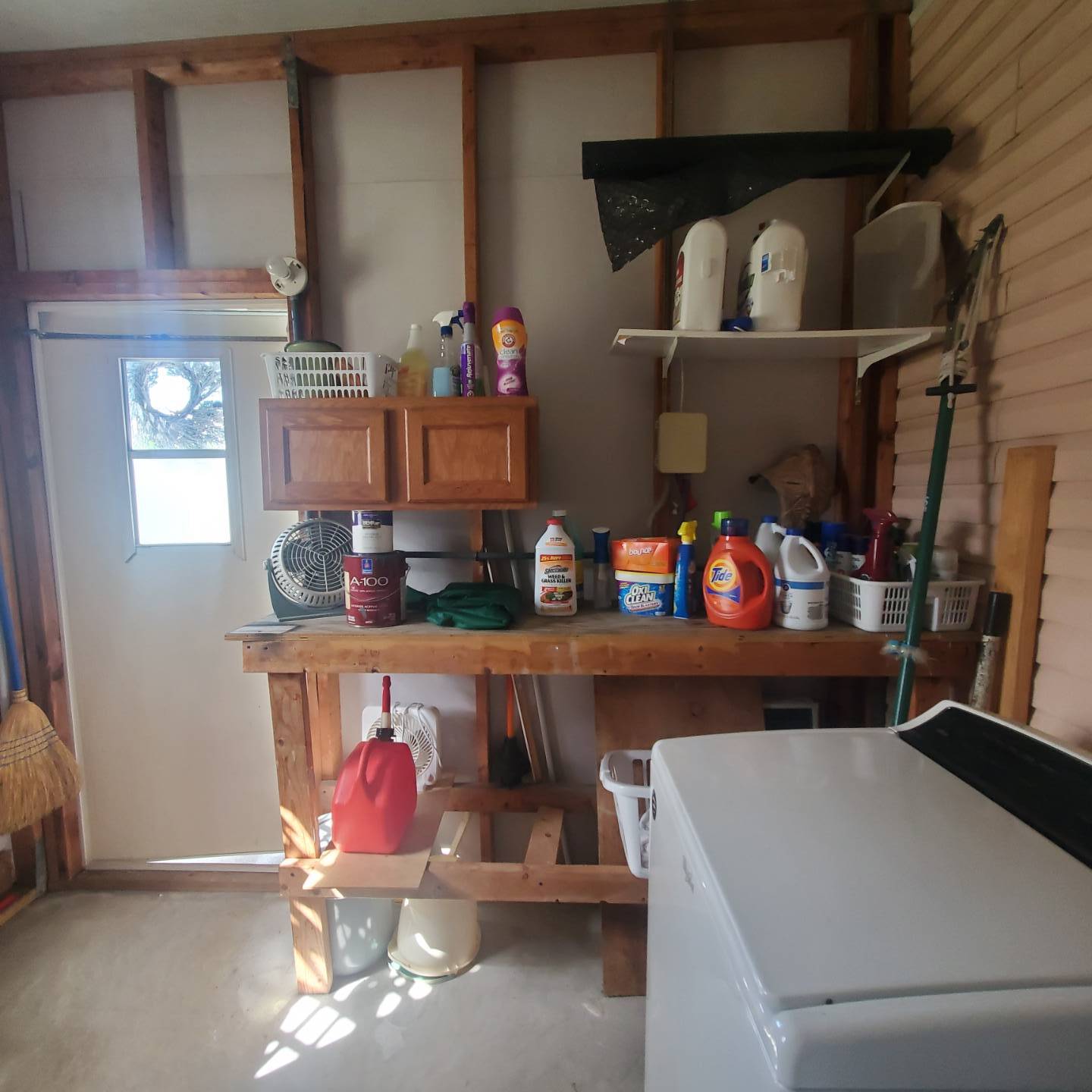 ;
;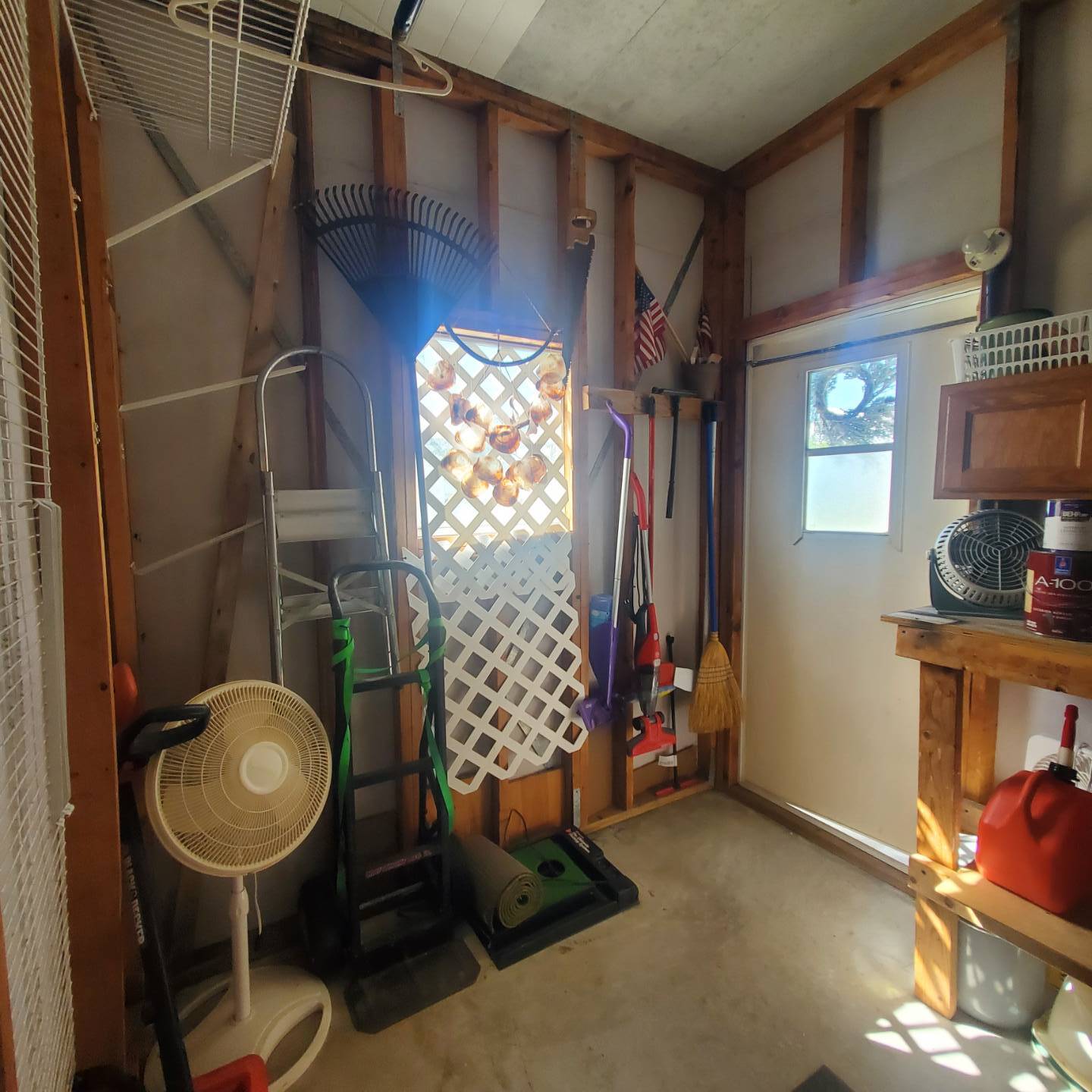 ;
;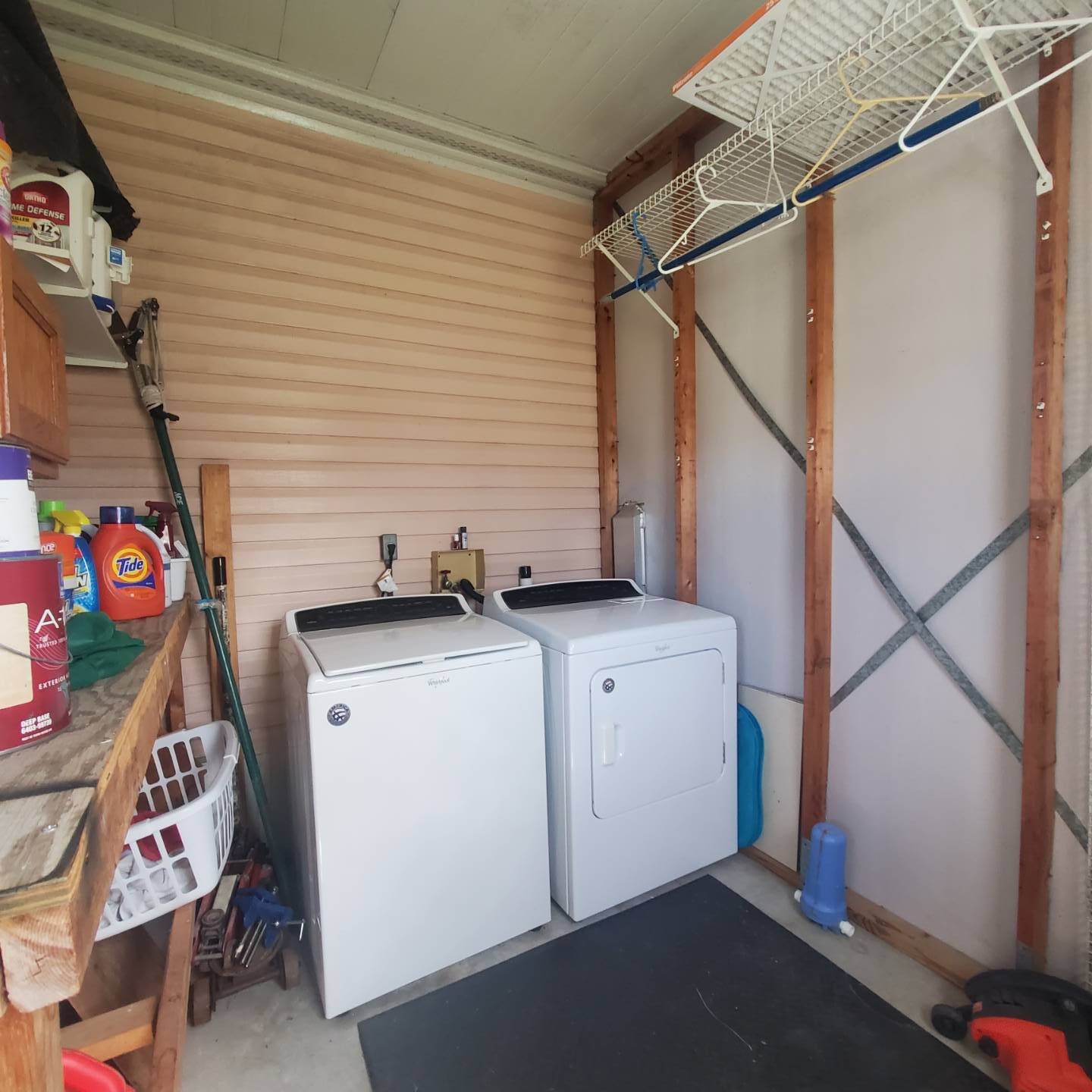 ;
; ;
;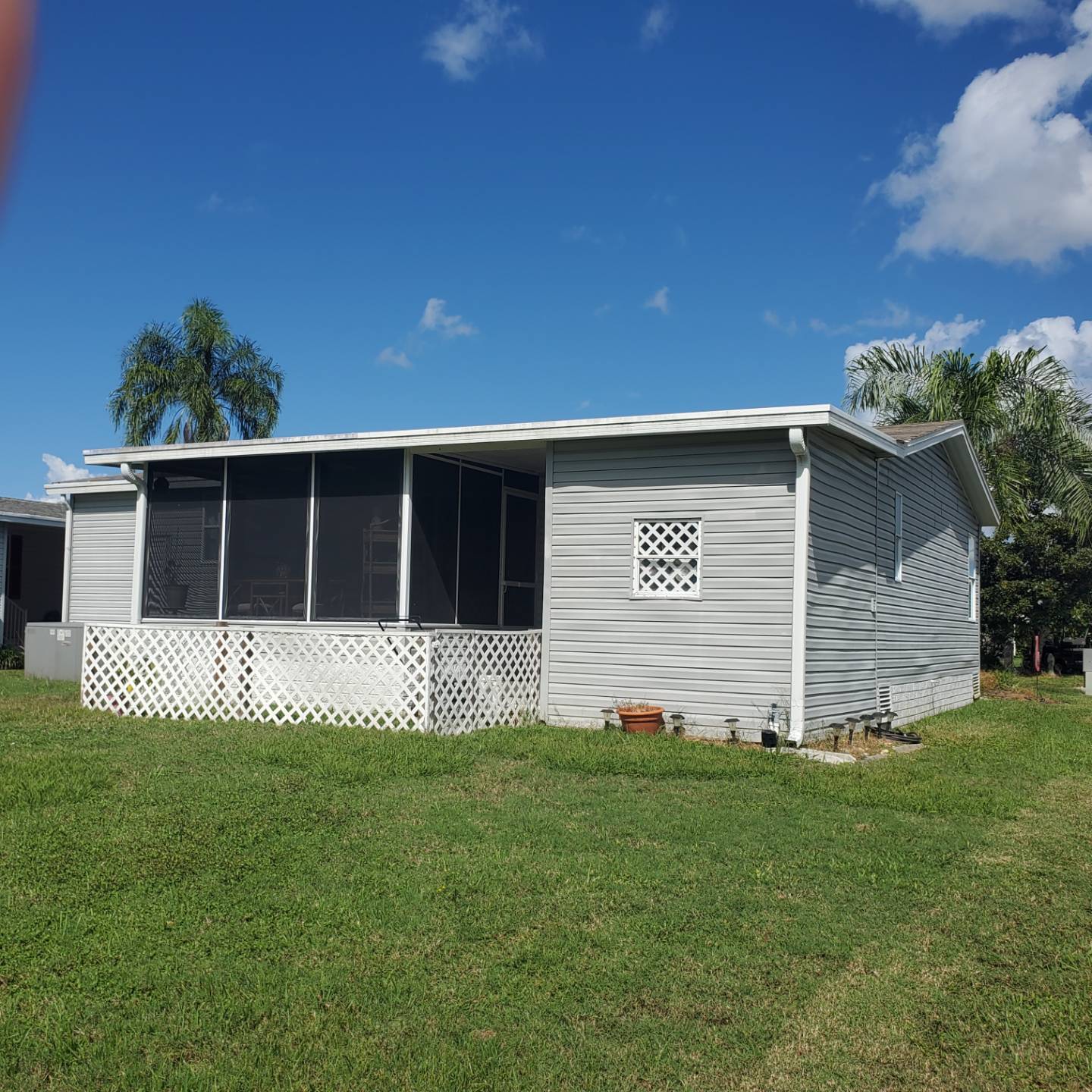 ;
;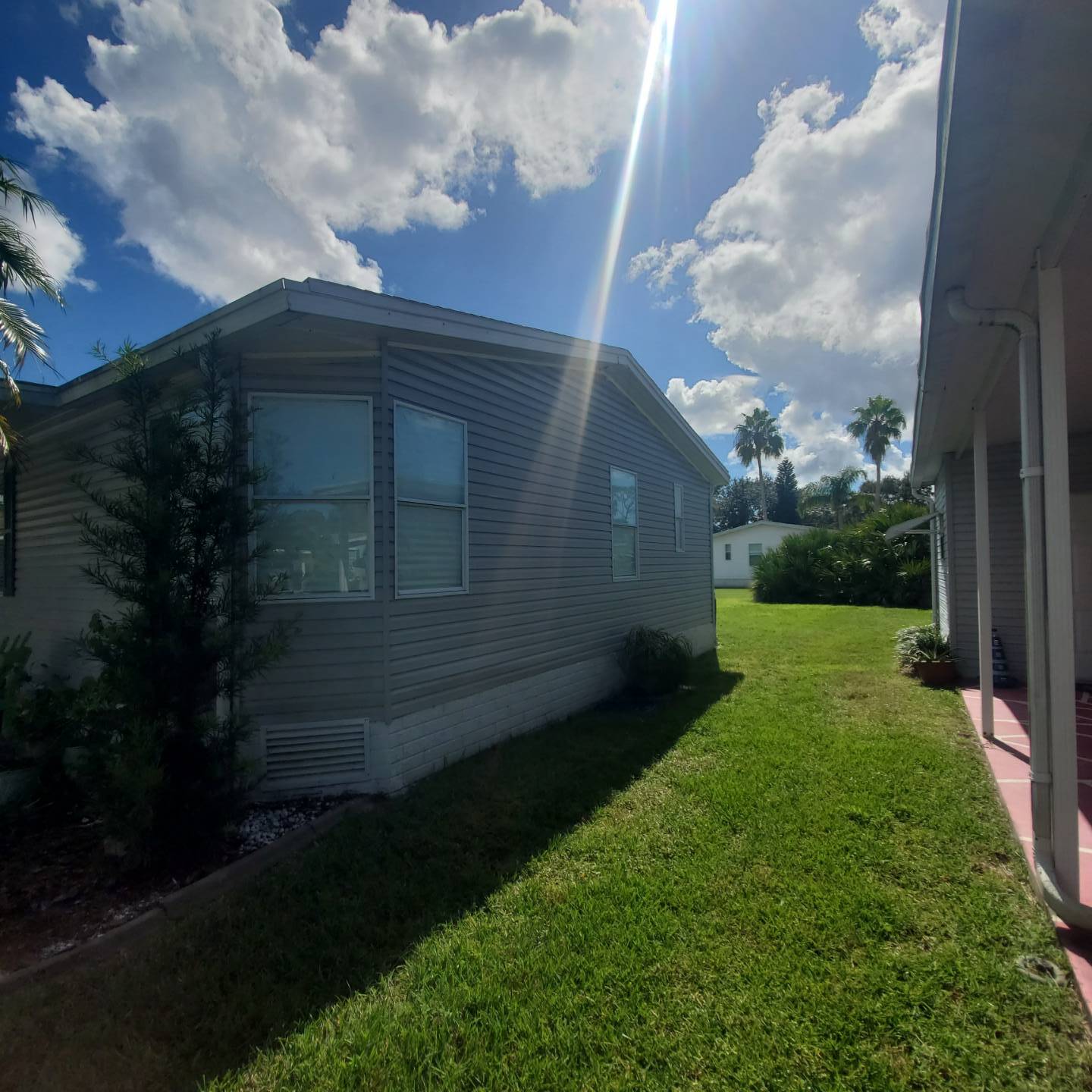 ;
;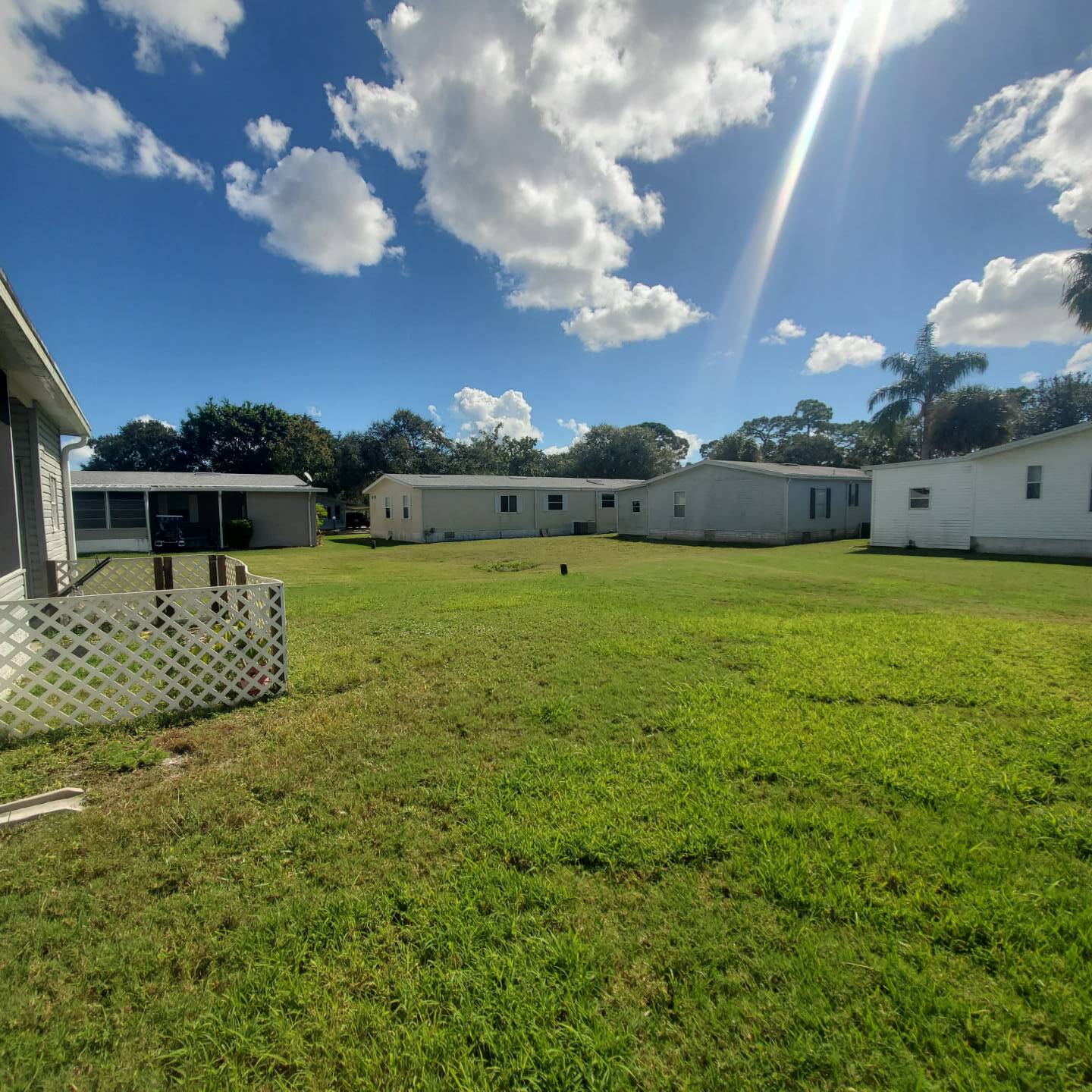 ;
;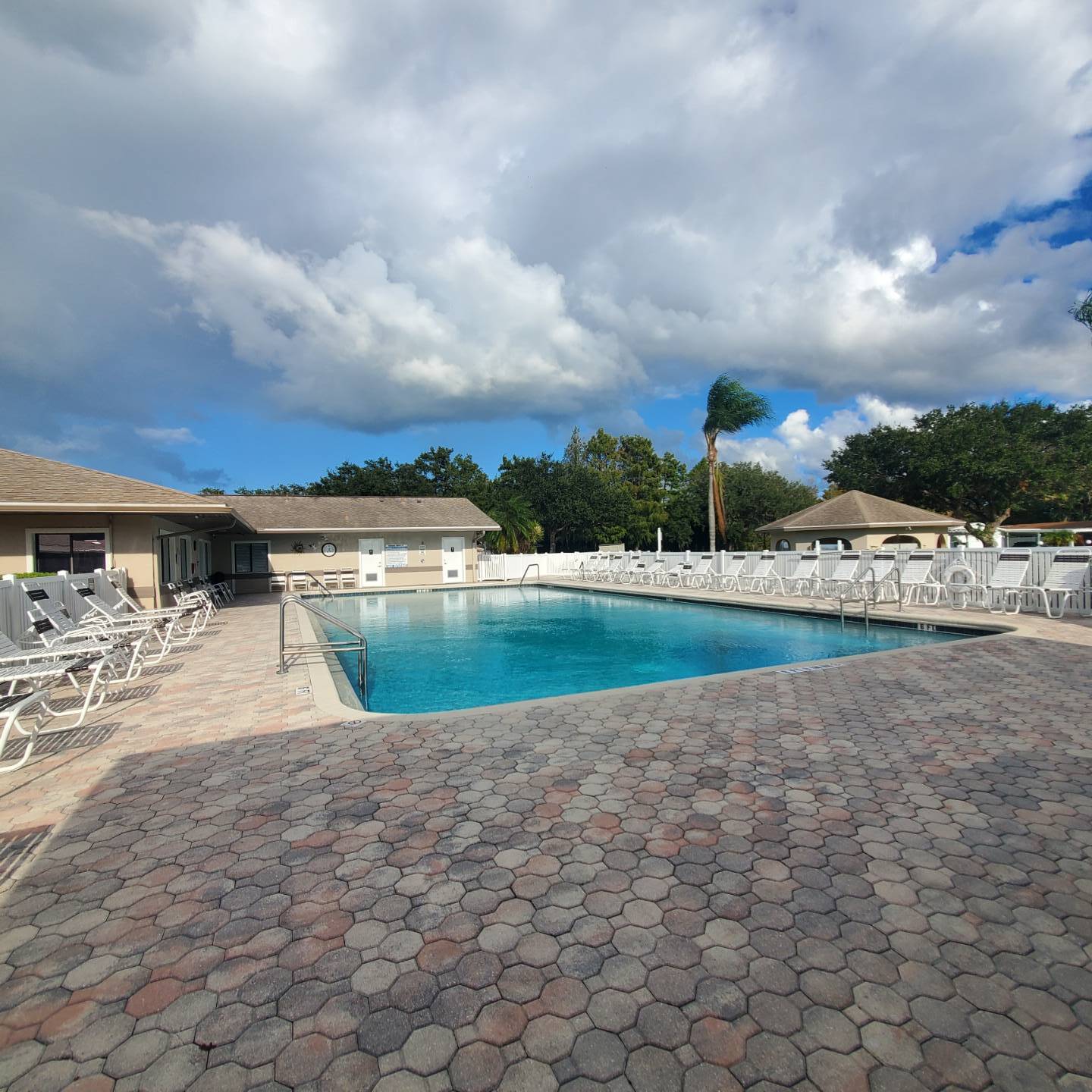 ;
;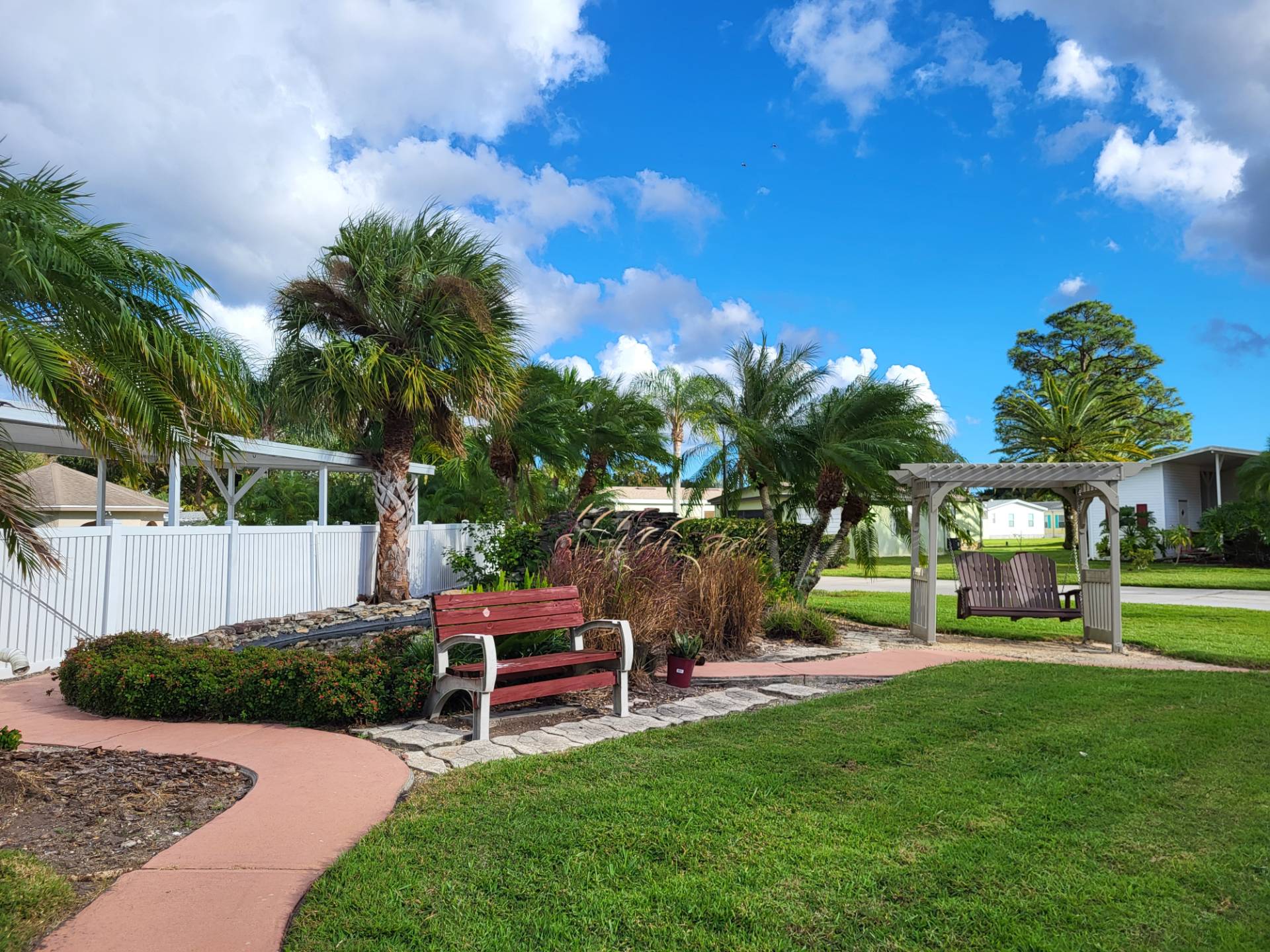 ;
;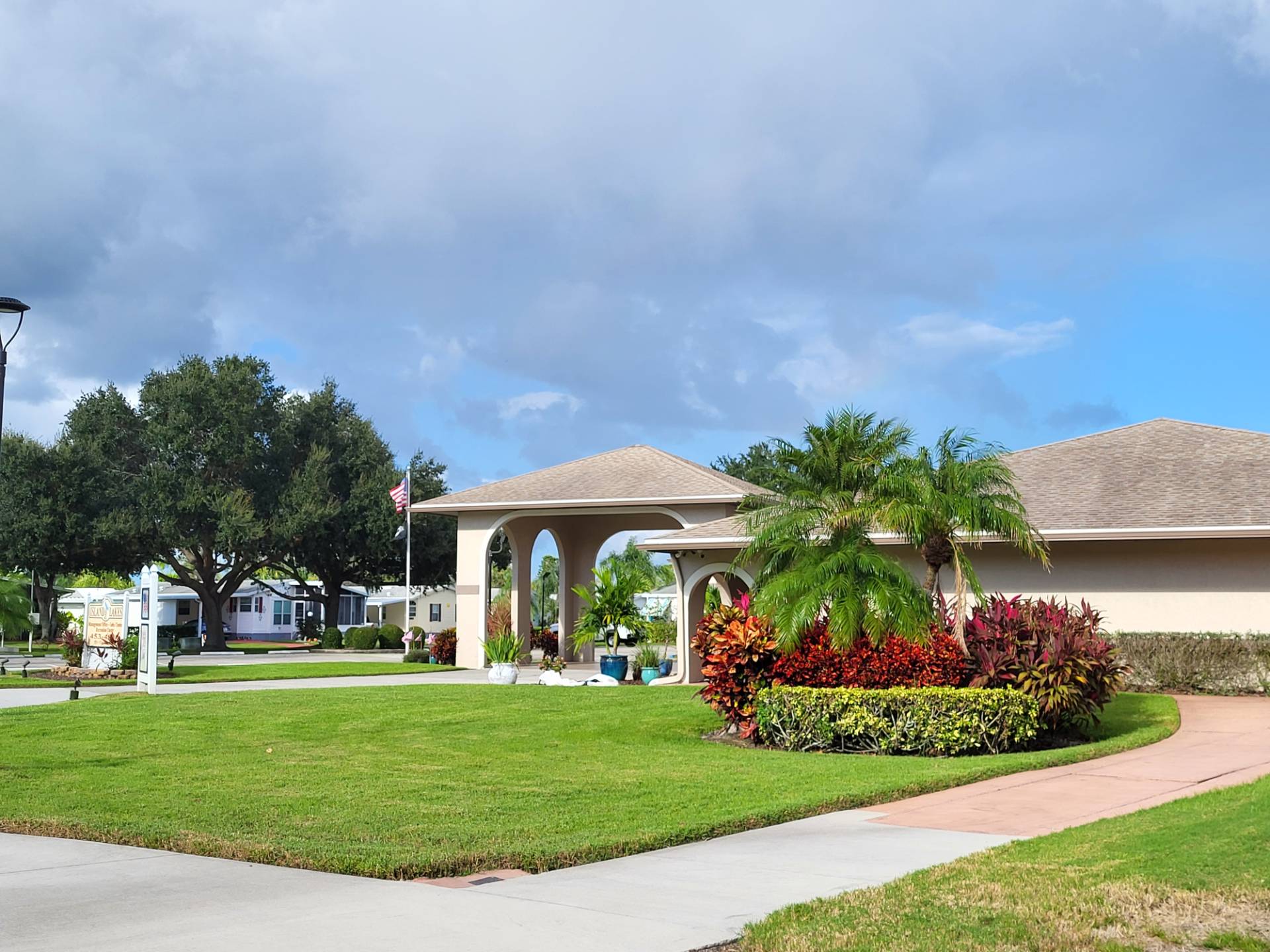 ;
;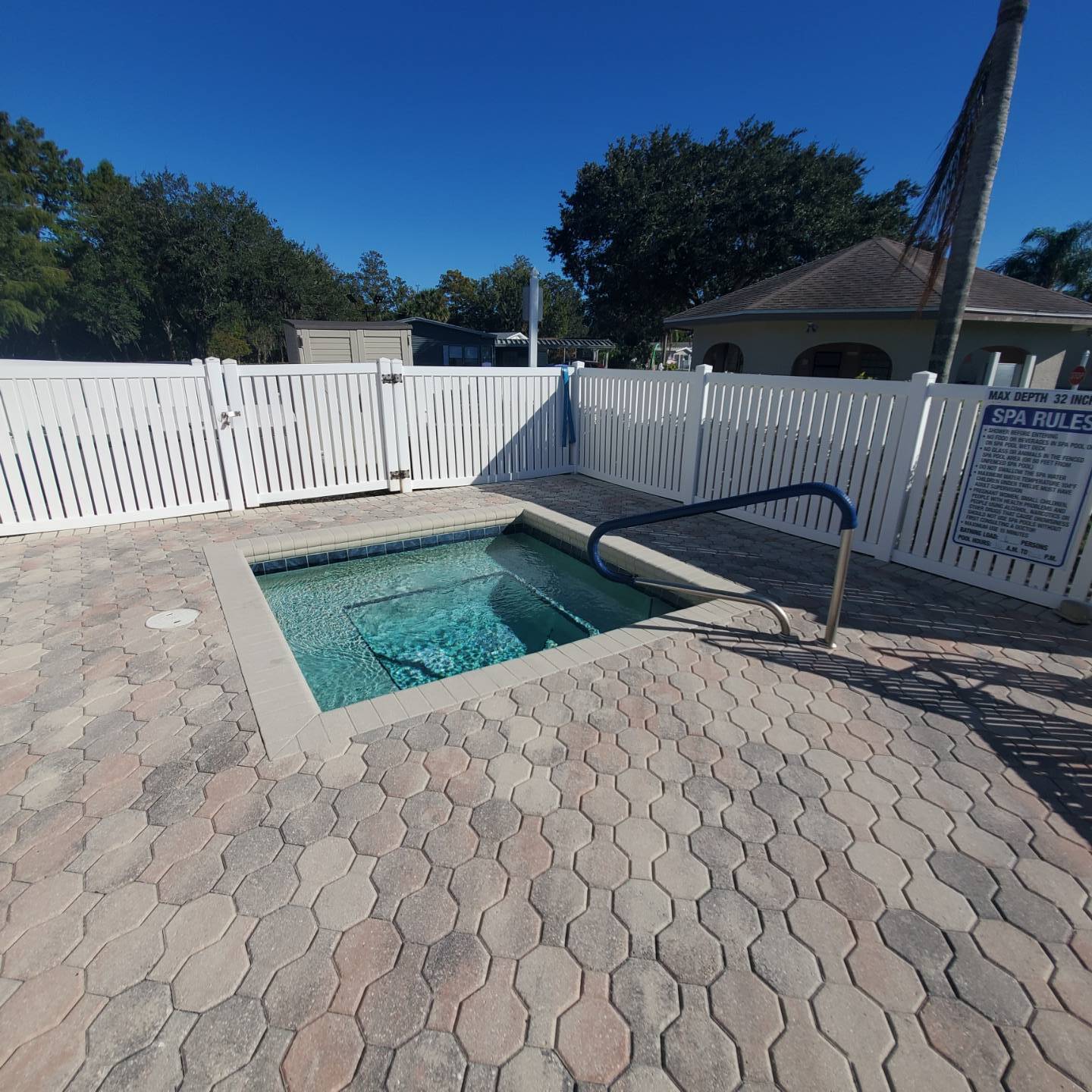 ;
;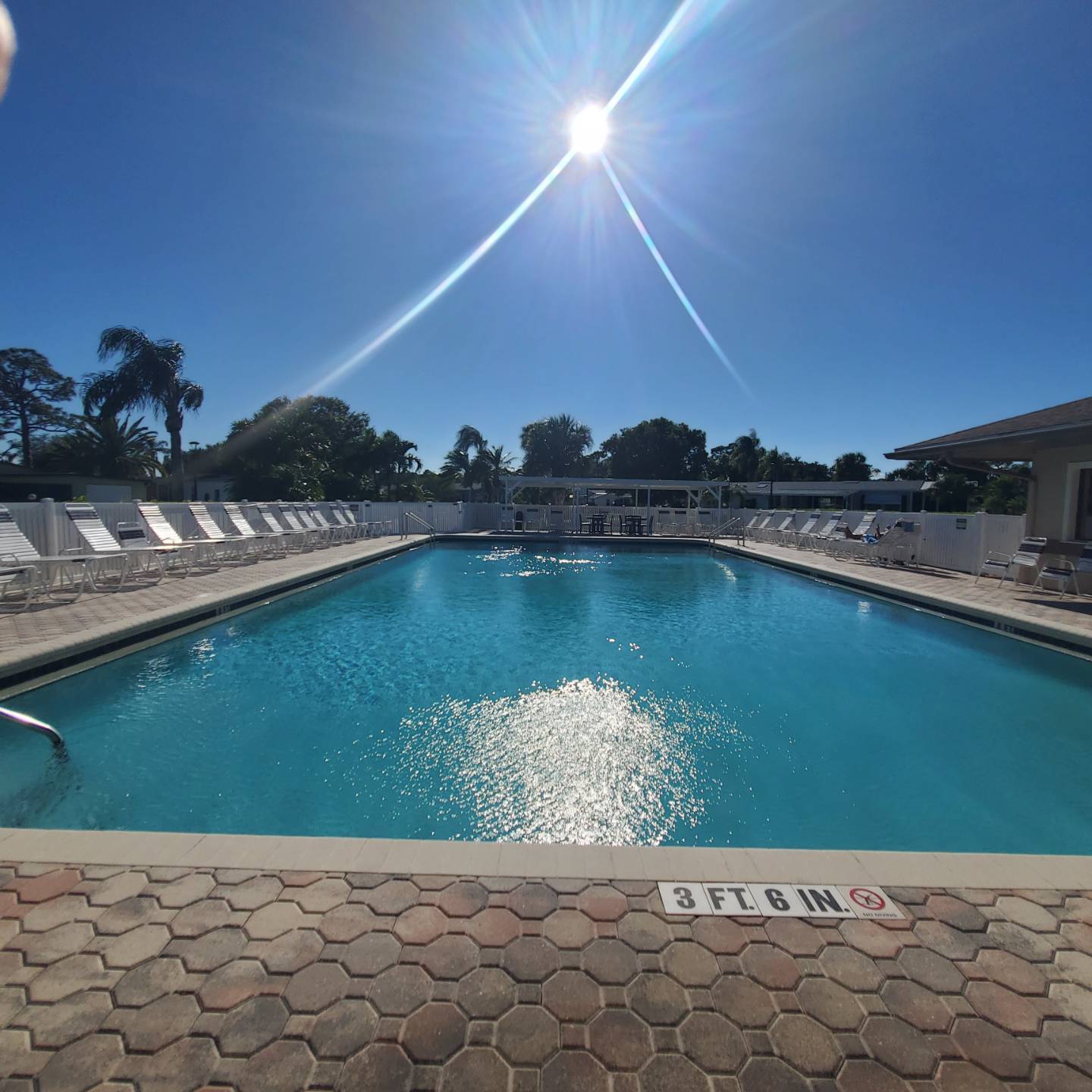 ;
;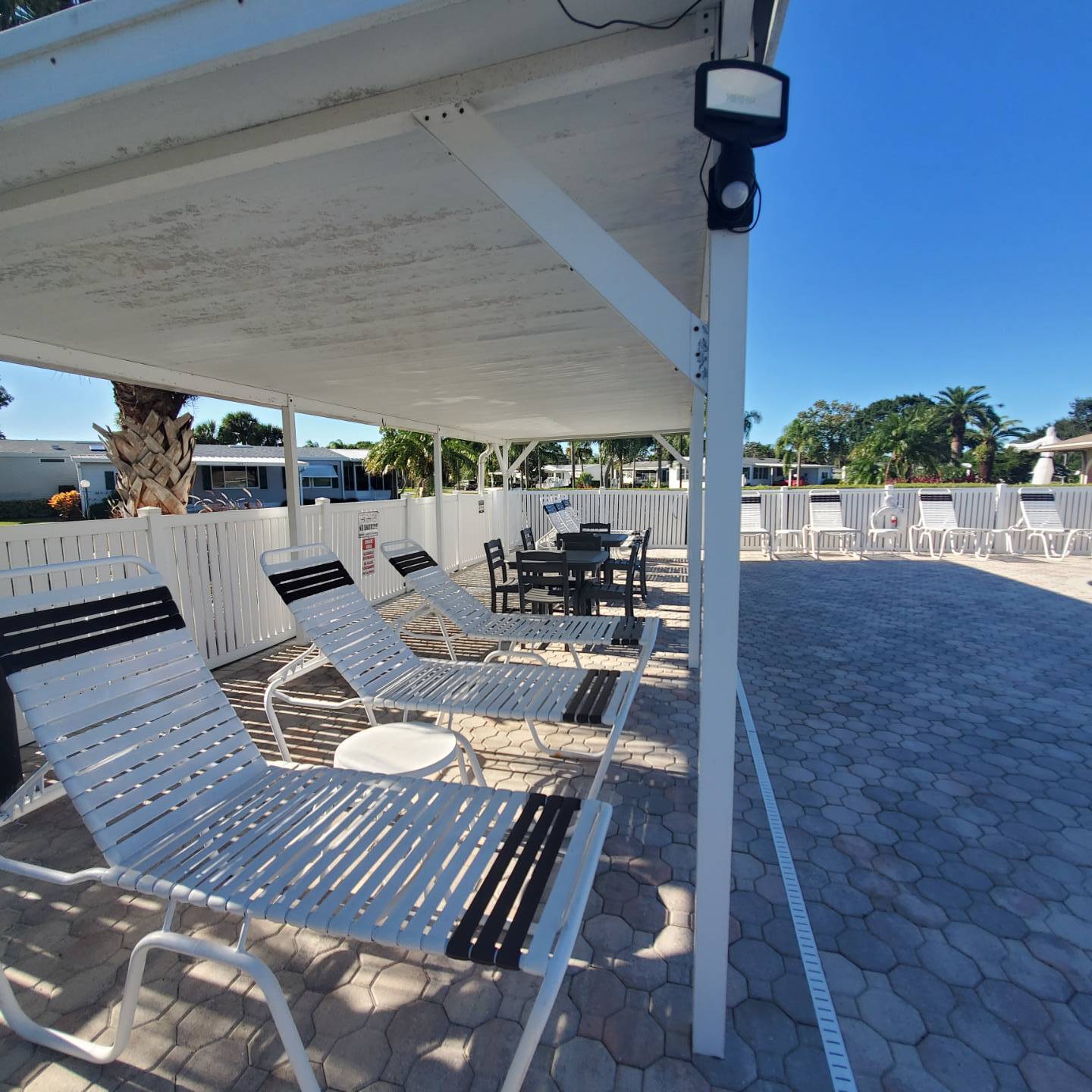 ;
;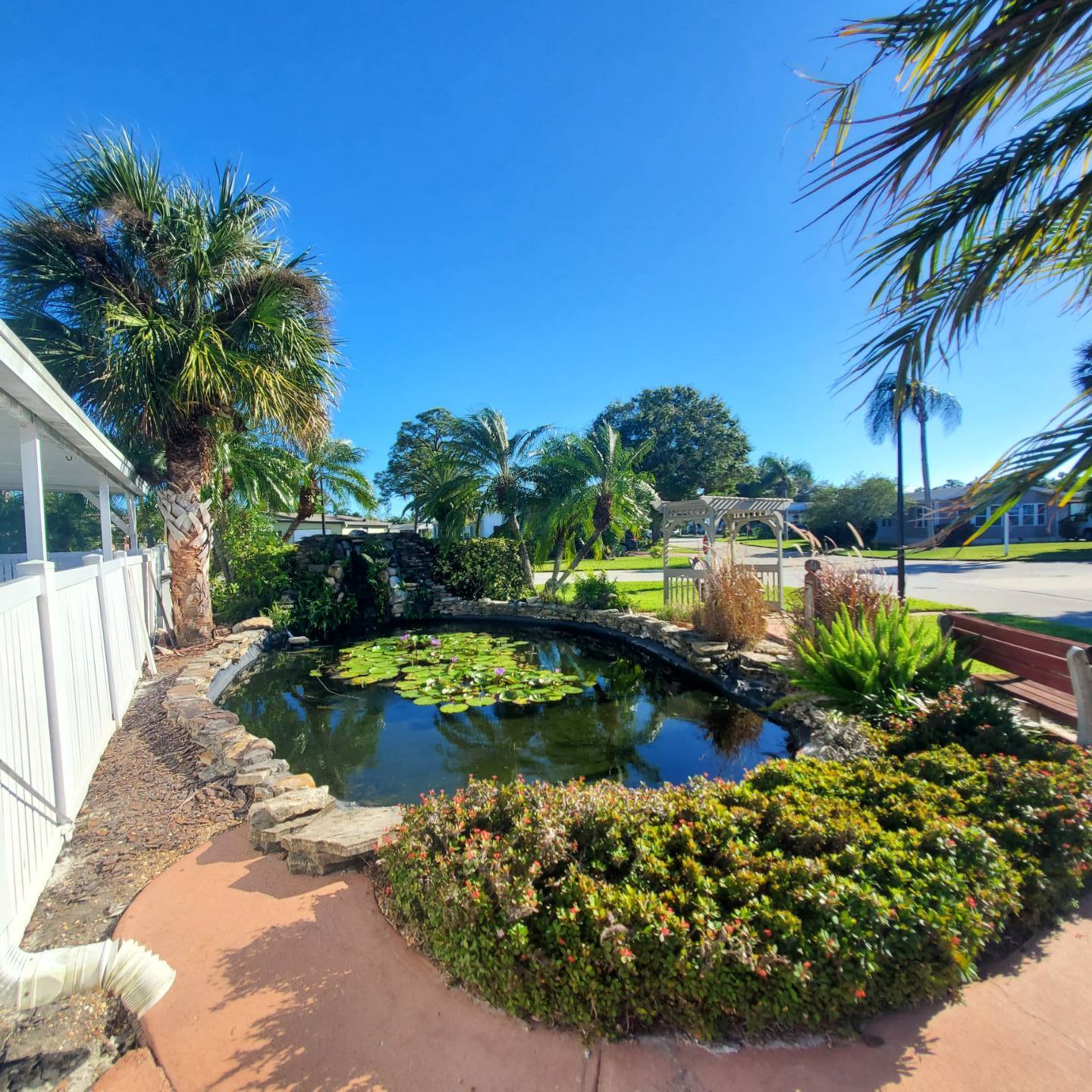 ;
;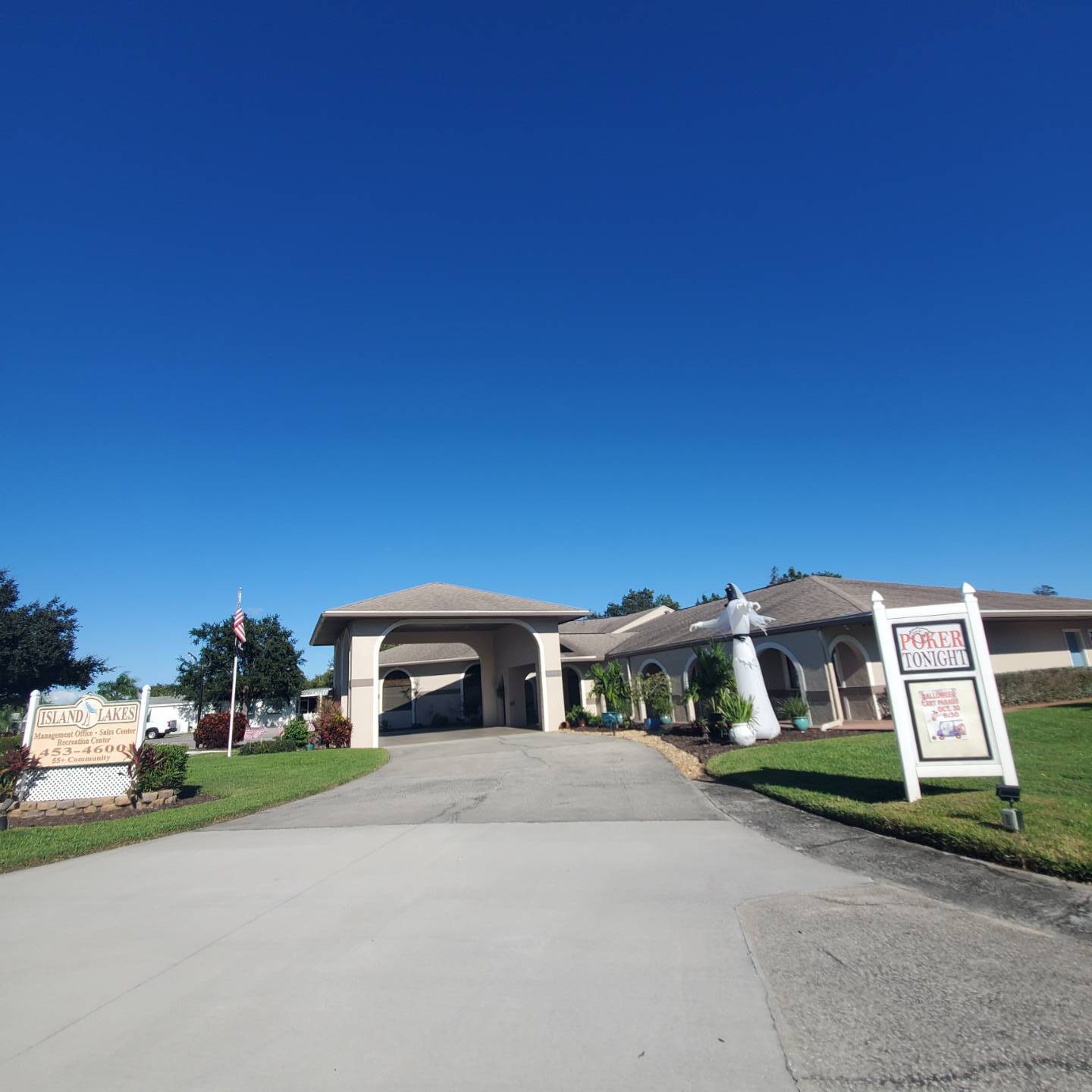 ;
;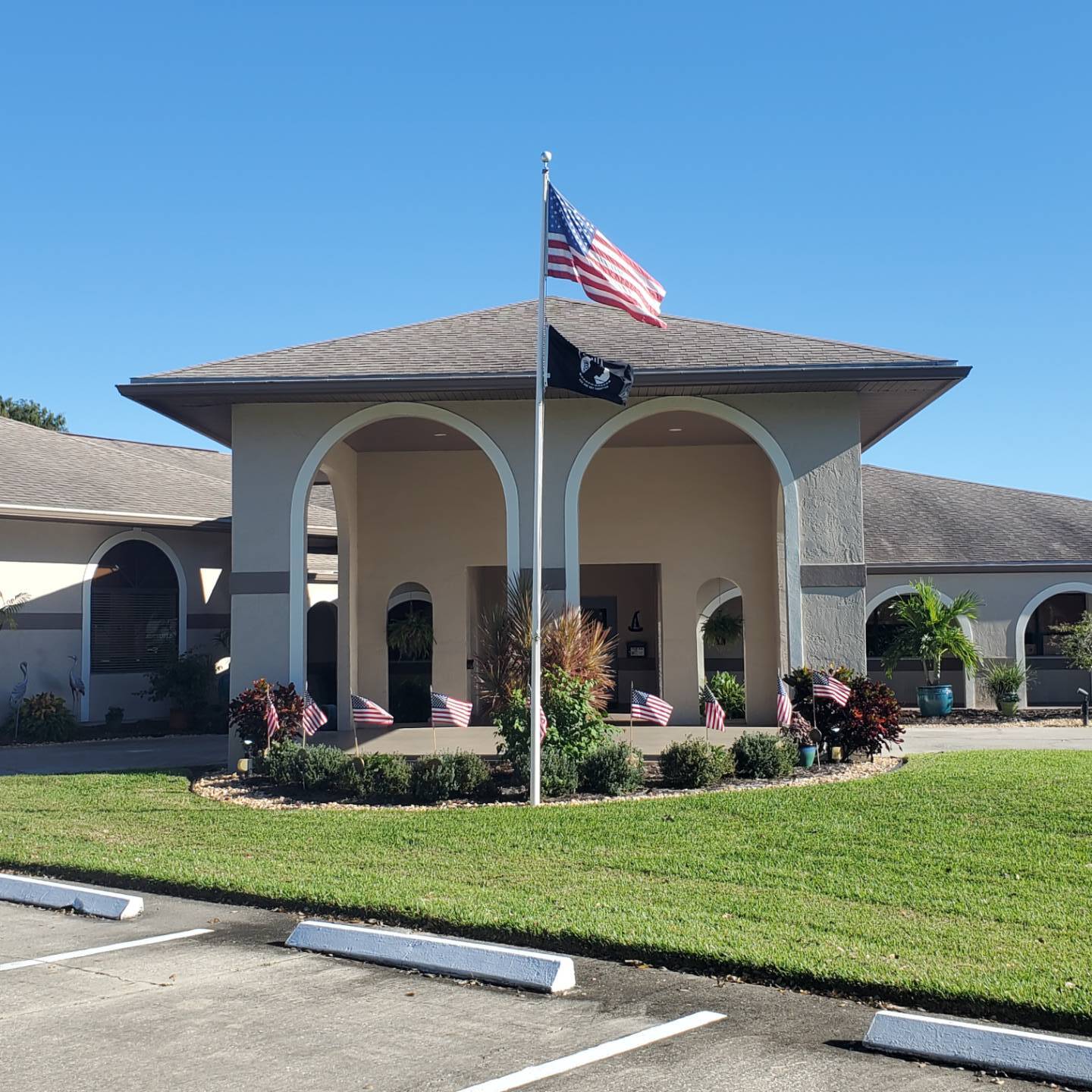 ;
;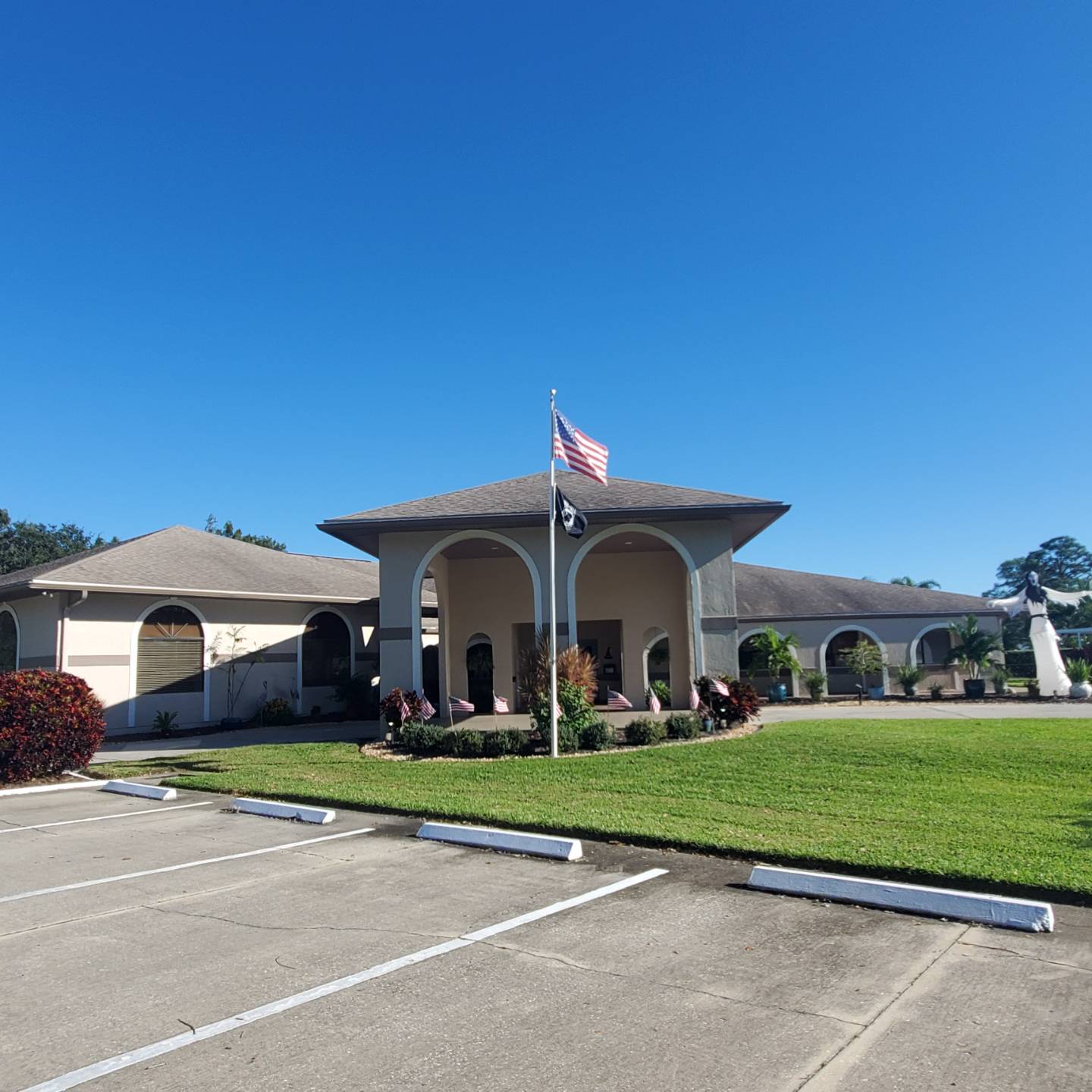 ;
;