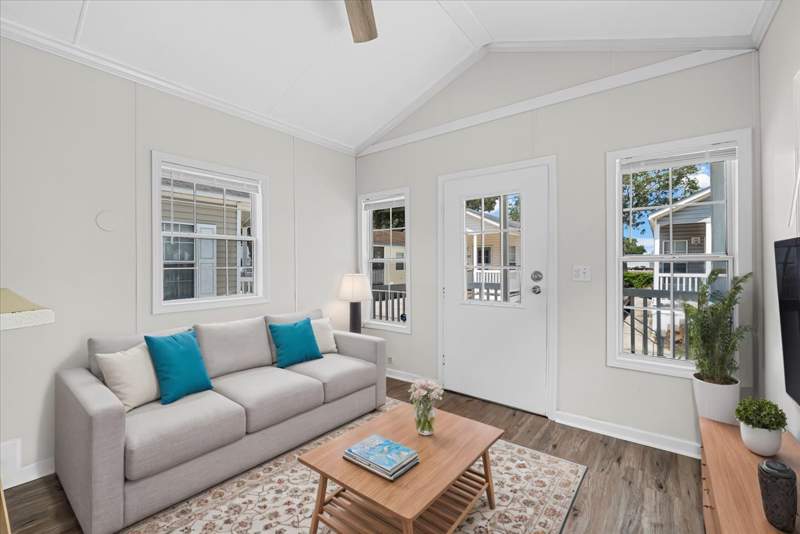Welcome to your brand new park model home in the heart of an family friendly, activities-driven community! This stunning residence boasts a contemporary and open floorplan, offering you the perfect canvas to create your dream living space.The kitchen is a true highlight, featuring elegant white shaker-style cabinets that blend seamlessly with a sleek stainless steel package, providing a modern and stylish touch to your culinary adventures. Whether you're a gourmet chef or simply love to entertain, this kitchen is sure to inspire your inner culinary artist. One of the unique features of this home is the bonus room, which offers endless possibilities. It could be transformed into a cozy bunk room for guests, a functional home office to help you stay productive, or even serve as a spacious pantry for all your storage needs. The versatility of this room ensures that it can adapt to your evolving lifestyle. In addition to the beautiful interior, this park model home is nestled within an activities-driven community, ensuring that you'll never run out of things to do. Whether it's social gatherings, recreational facilities, or outdoor adventures, you'll find endless opportunities to enjoy an active and vibrant lifestyle. Don't miss the chance to make this brand new park model home your own. It's a combination of modern design, practical living, and an exciting community lifestyle that's ready to welcome you. Make this house your home and start living the life you've always dreamed of.**Monthly payment estimate is based on the advertised sales price with 20% down at a rate of 10% financed for a period of 25 years** **Home is virtually staged to show approximate size and space reference**





 ;
; ;
; ;
; ;
; ;
; ;
; ;
; ;
; ;
; ;
; ;
; ;
; ;
; ;
; ;
; ;
;