Car Enthusiasts, Builders, Hobbyist and More!
CAR ENTHUSIASTS, BUILDERS, HOBBYIST & MORE, THIS PLACE CHECKS THE BOXES with it's Shop Buildings and Beautiful 15.02 Acre treed setting with a Spectacular 3 bedroom, 3 bath home. The home has approx. 2,828 SF with a spacious kitchen and an abundance of counter space & cabinets. There is also a built-in desk, pantry and China Hutch. For your eating enjoyment, there is an eat-in bar, breakfast nook and a separate dining room providing lots of seating for eating! This home has amazing storage and closet space throughout. The oversized Living Room is great for entertaining with it's beautiful fireplace or you can just snuggle up on those chilly nights. In addition, there is a smaller living area, which also has a kitchenette. The large primary bedroom has a full ensuite bathroom with two vanities and storage cabinet. The home features a large theatre room/workout room with a closet and shelving for games, entertaining & electronics. This flex room can easily be converted into additional bedrooms, if needed. Enjoy sitting on your covered front porch or your covered back deck overlooking the pond. Speaking of the Work Shops, there are 4 really nice concrete floored metal shop buildings measuring approximately 20 x 30; 20 x 40; 20 x 40; 42 x 55; and an older 2,436 SF (dirt floor) shed-type building (mostly enclosed), which was used to store electrical materials. The shop buildings were built for collector cars, race cars, motorcycles and other hobbies. They all have multiple overhead doors. One building has a kitchen w/lots of cabinets, counterspace & a bathroom, which could be used as living quarters. The 42 x 55 shop has 6" re-enforced concrete for all the cars that it held. Bolts are remaining from previous lift. There are metal pegboards for hanging tools or bins and it also plumbed for a utility sink. There is a 2-car & a 3-car detached carport. This is a great place to entertain, gather, grow your family and make magical memories. Call today!



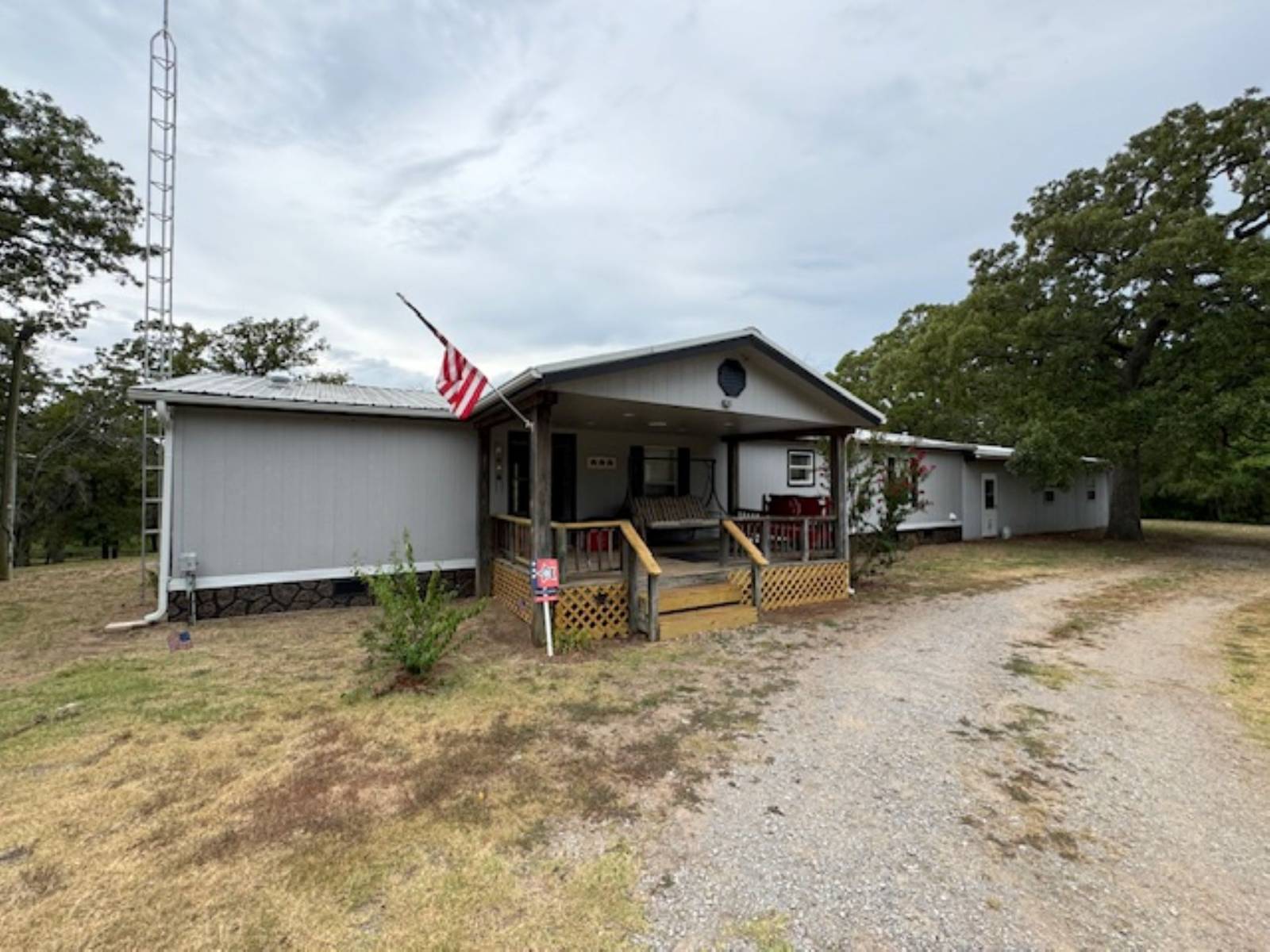

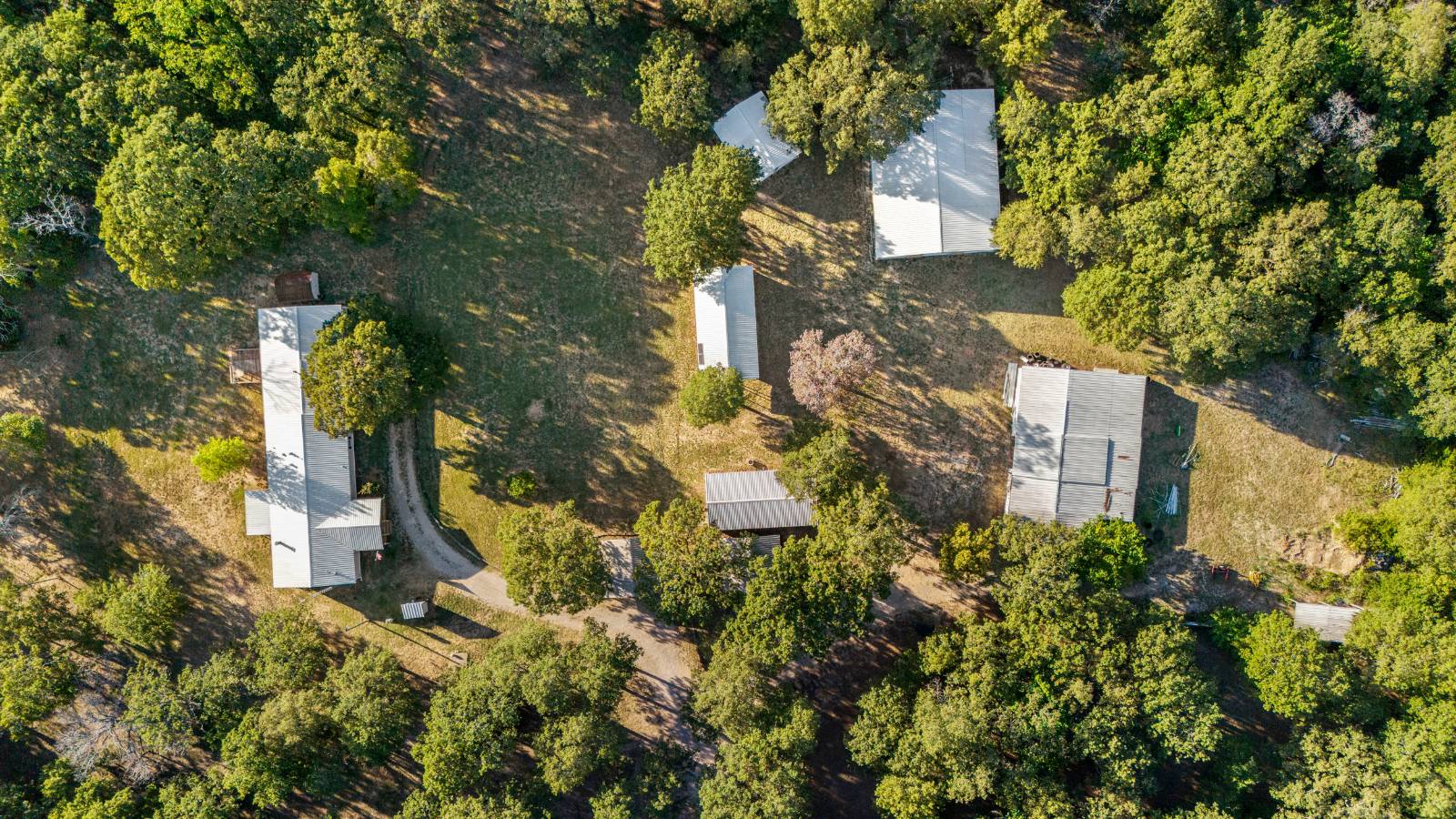 ;
;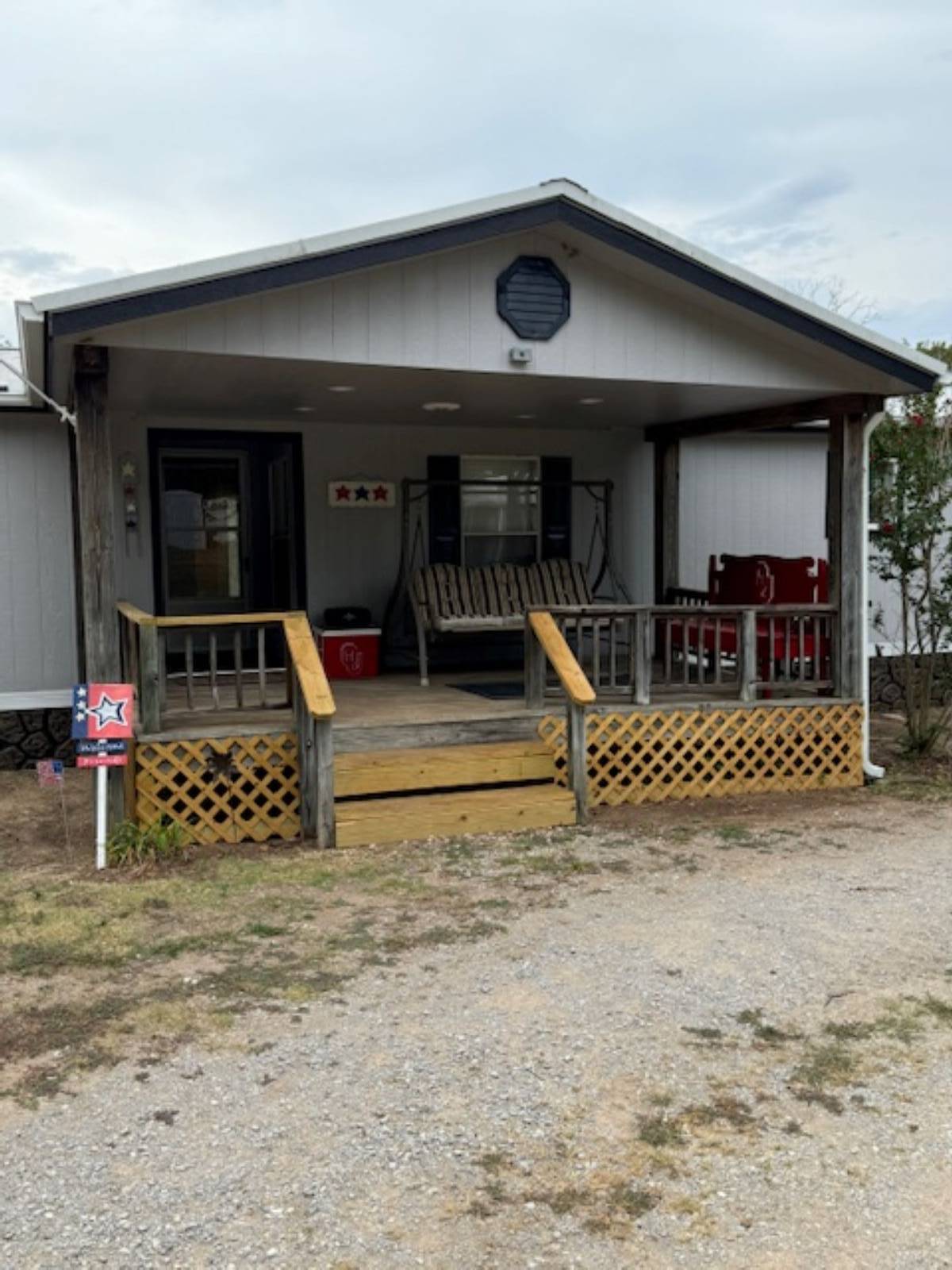 ;
;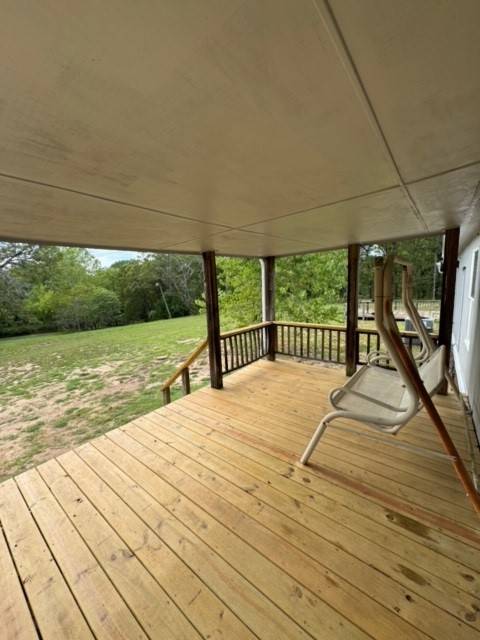 ;
;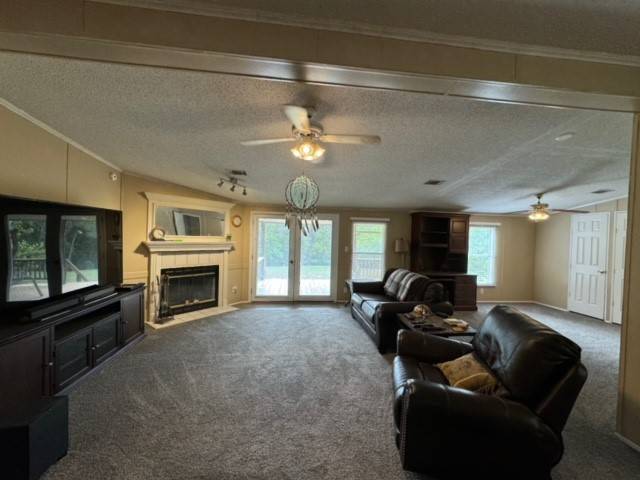 ;
;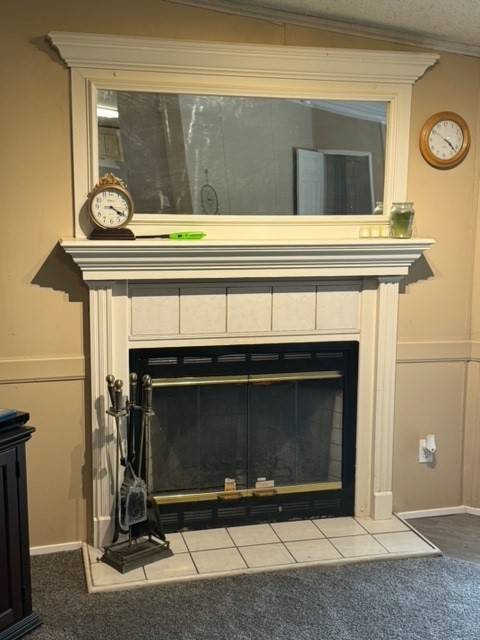 ;
;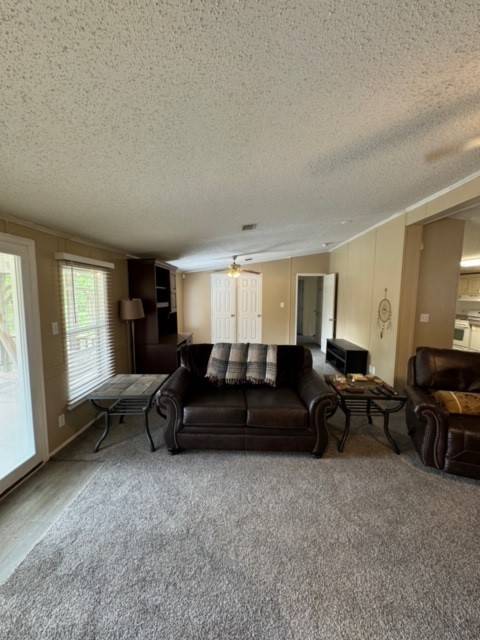 ;
;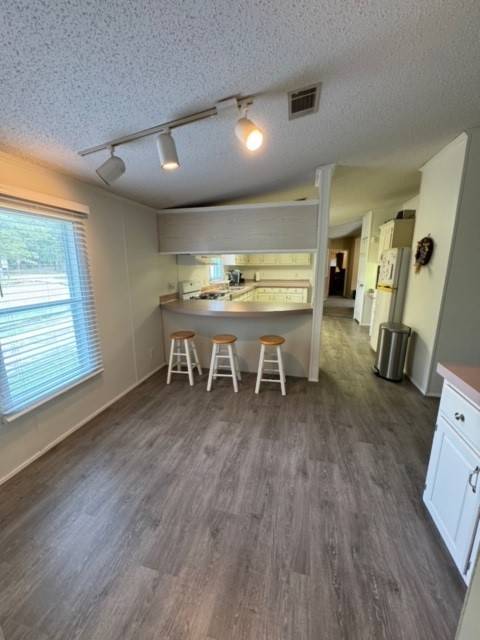 ;
; ;
;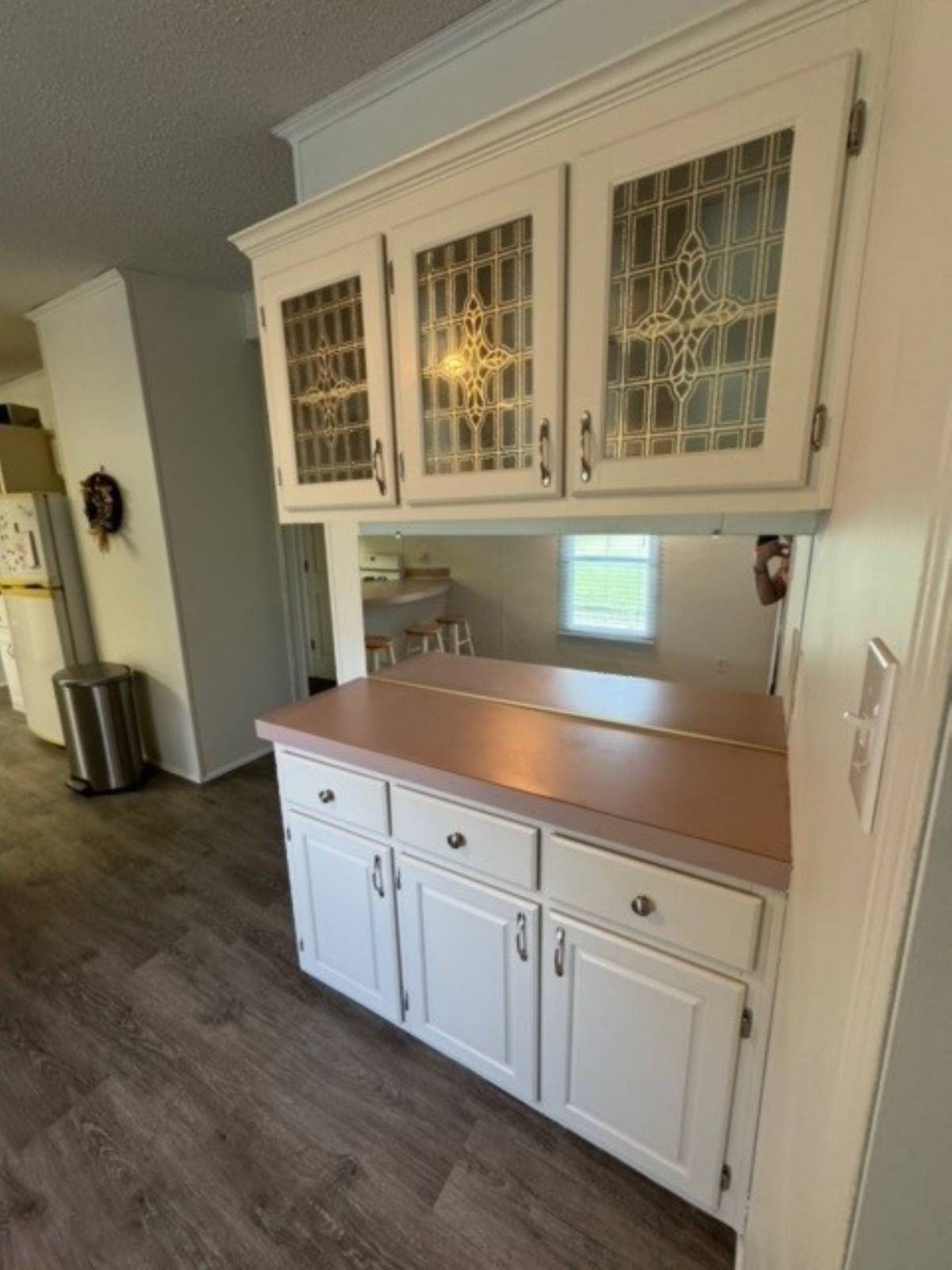 ;
;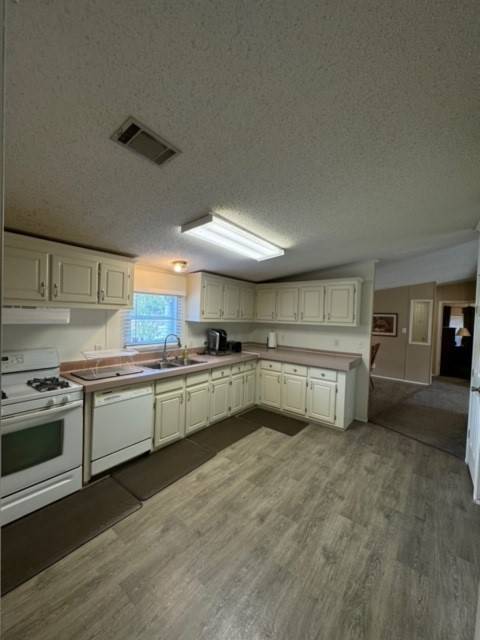 ;
;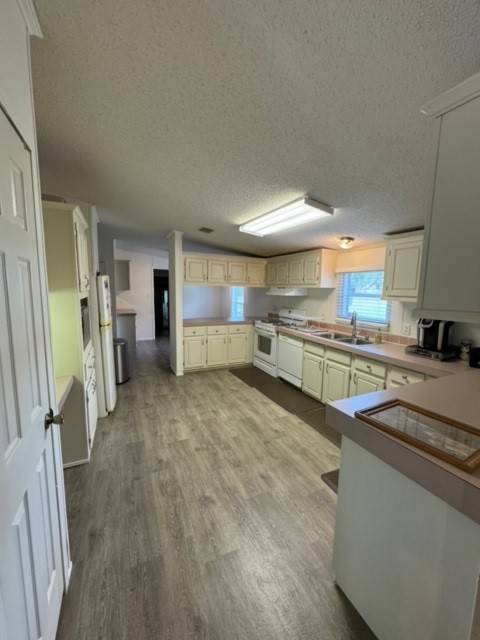 ;
;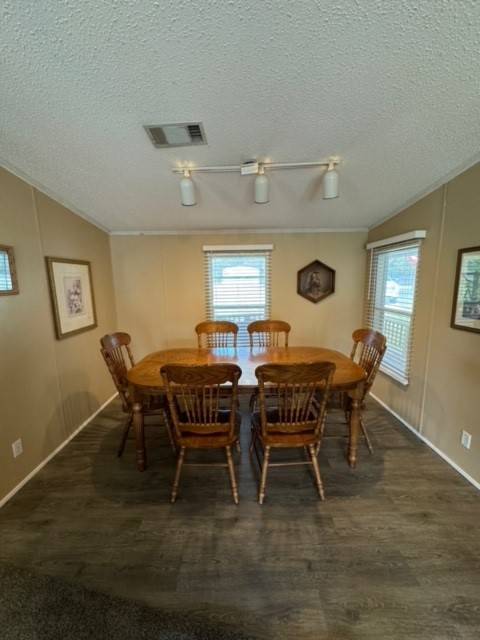 ;
;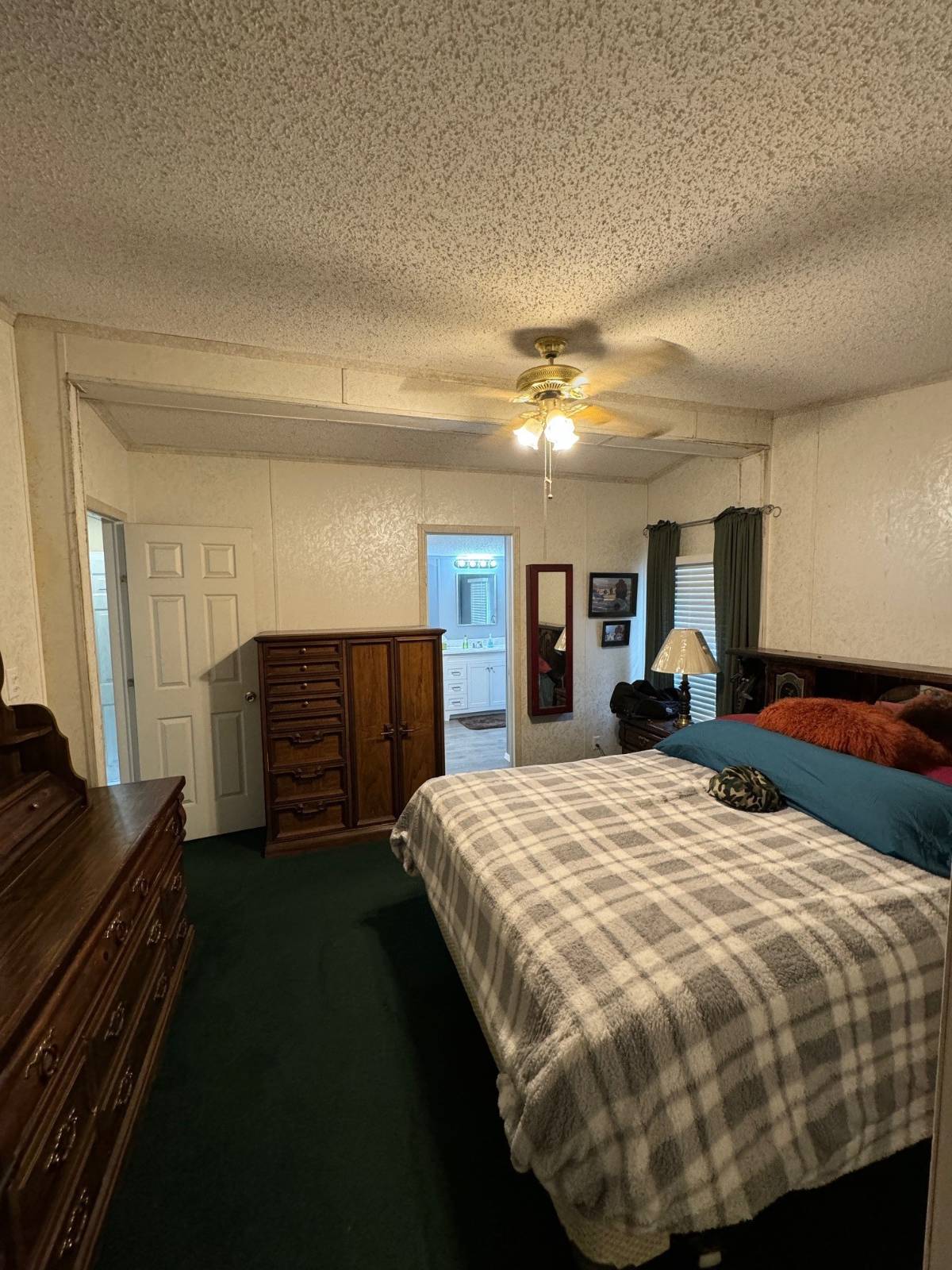 ;
;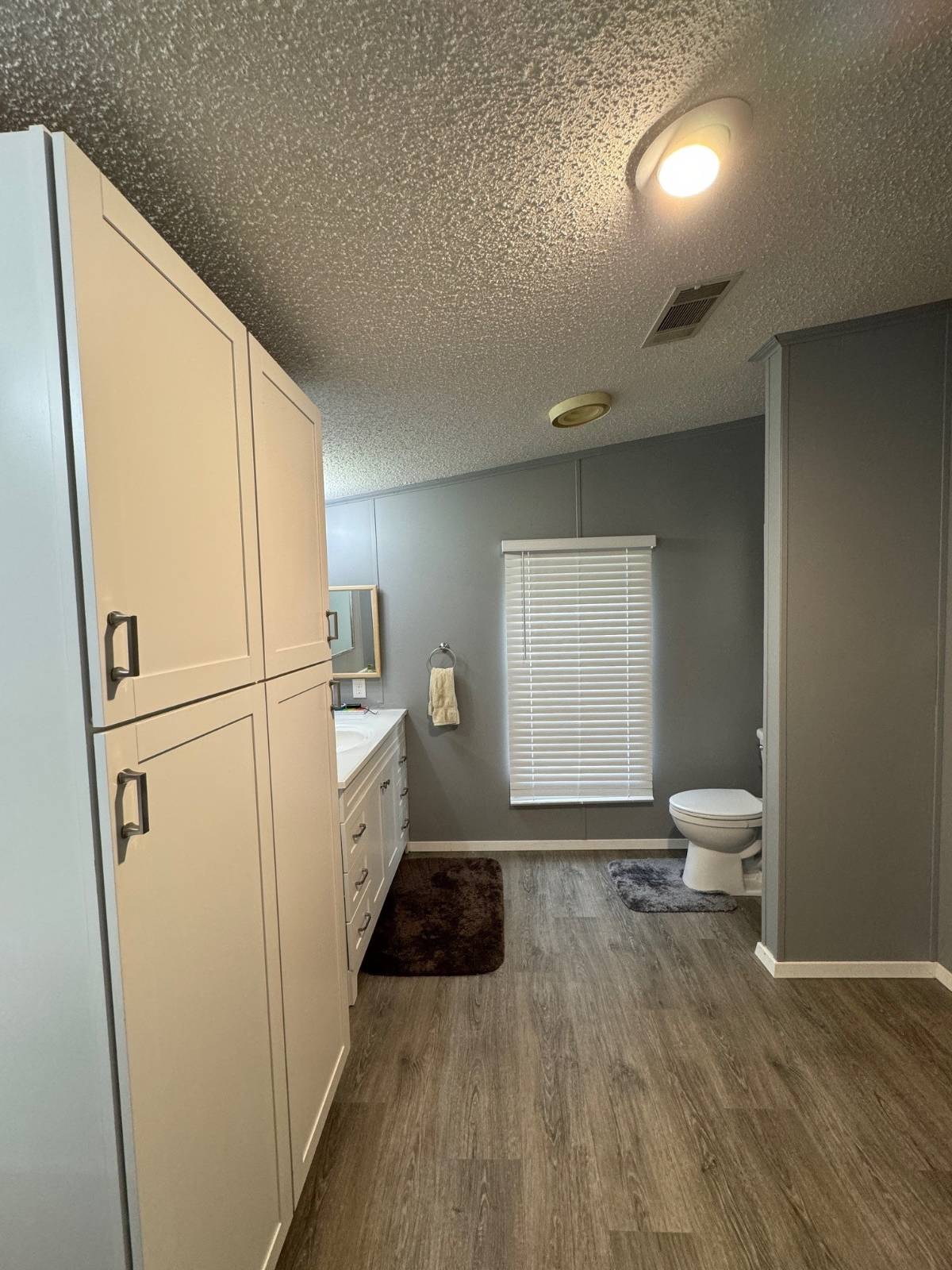 ;
;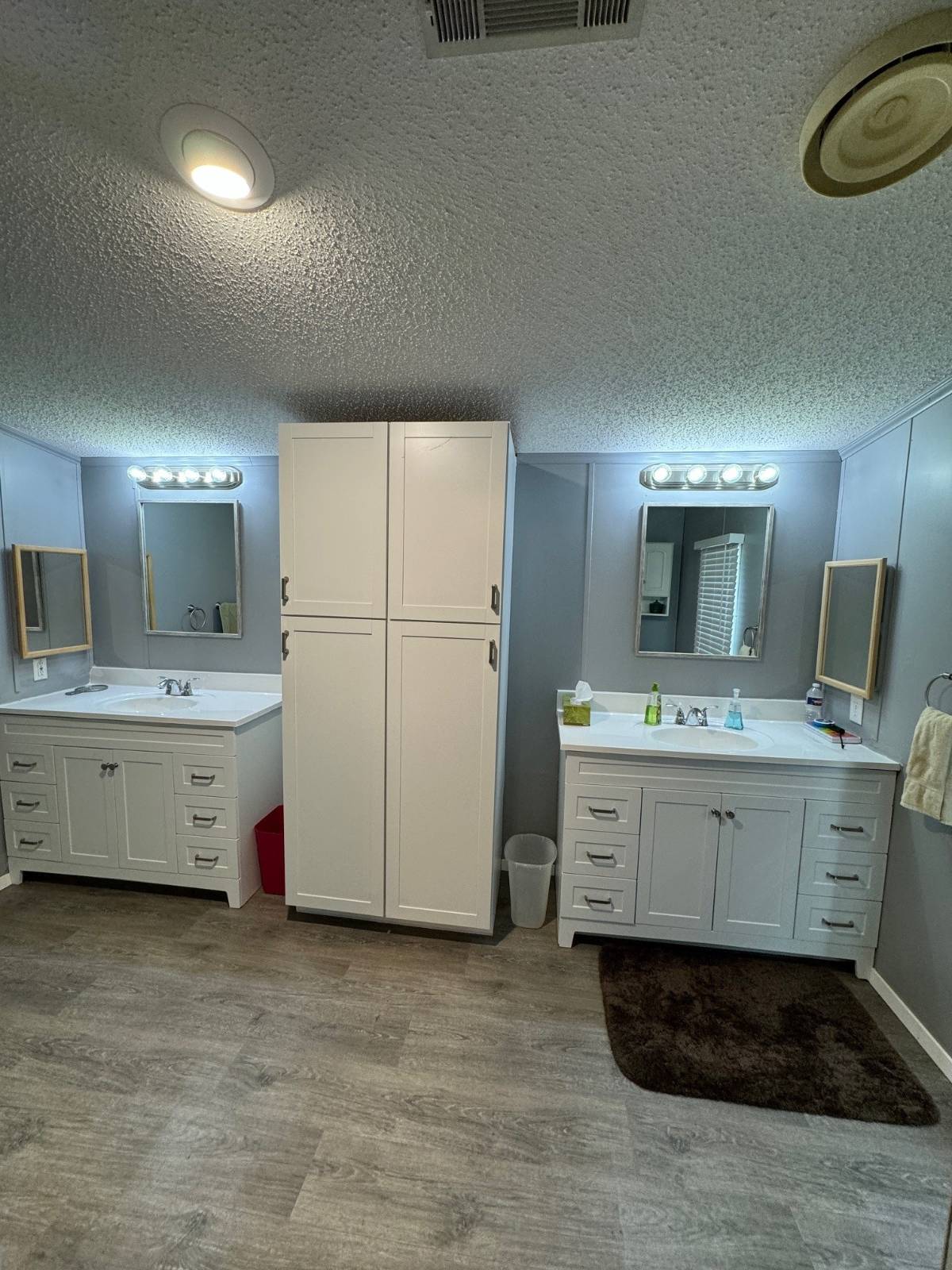 ;
;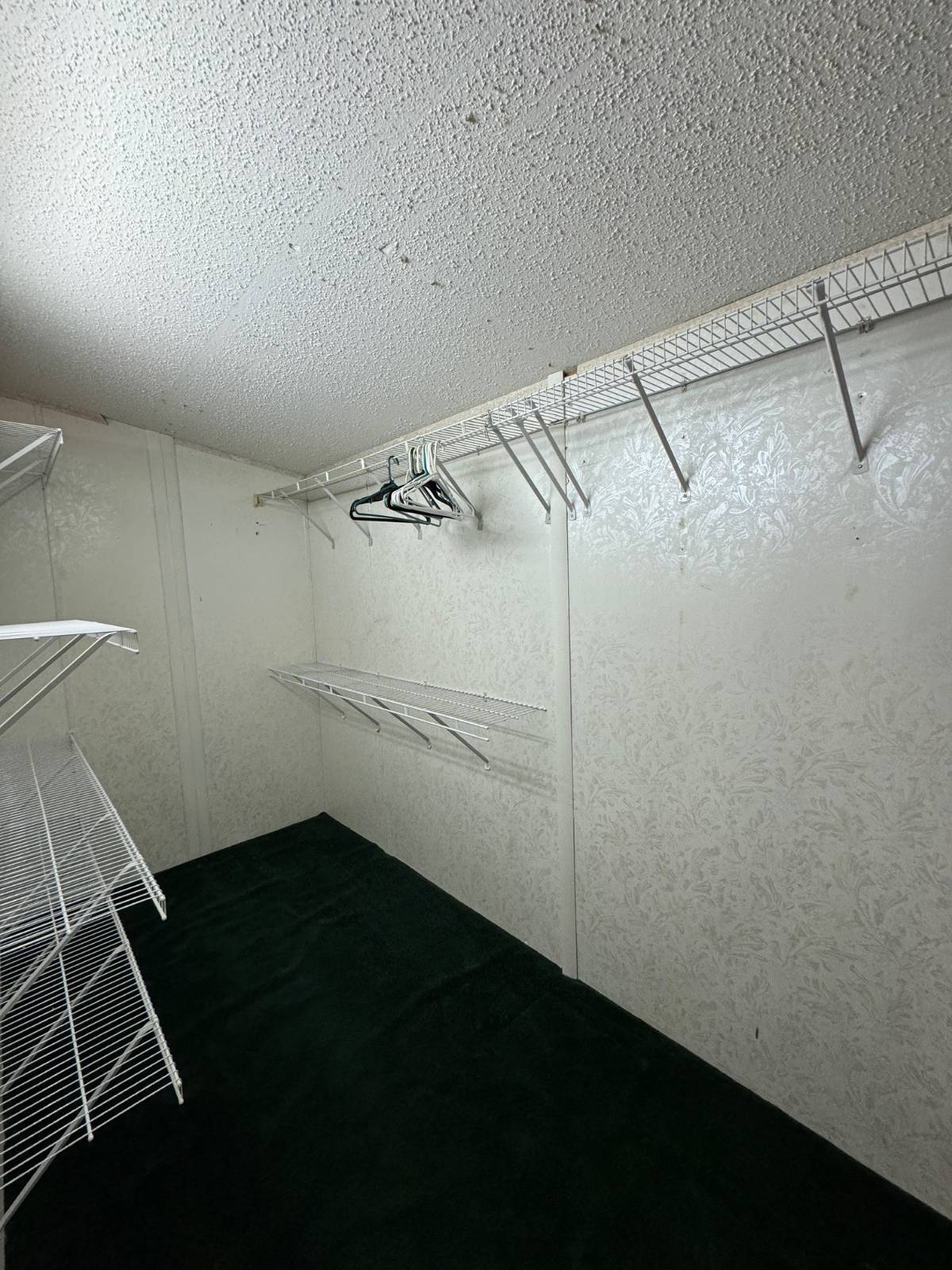 ;
;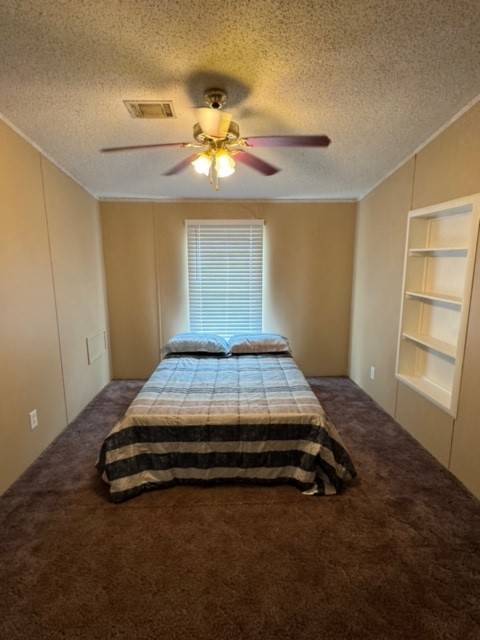 ;
;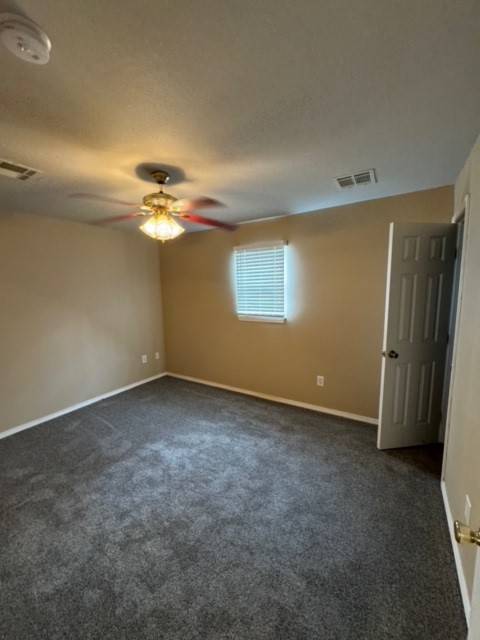 ;
;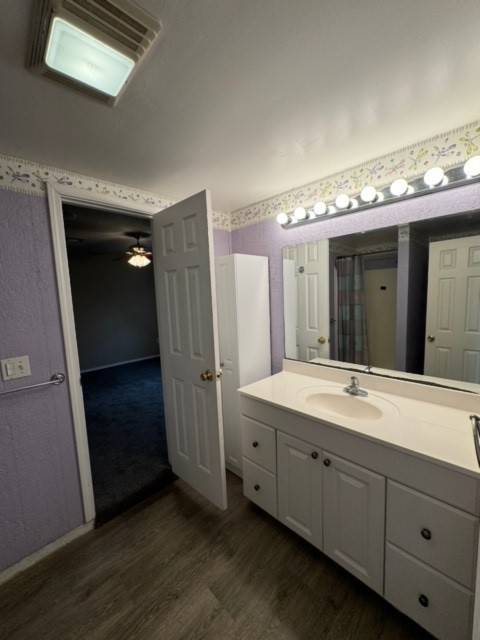 ;
;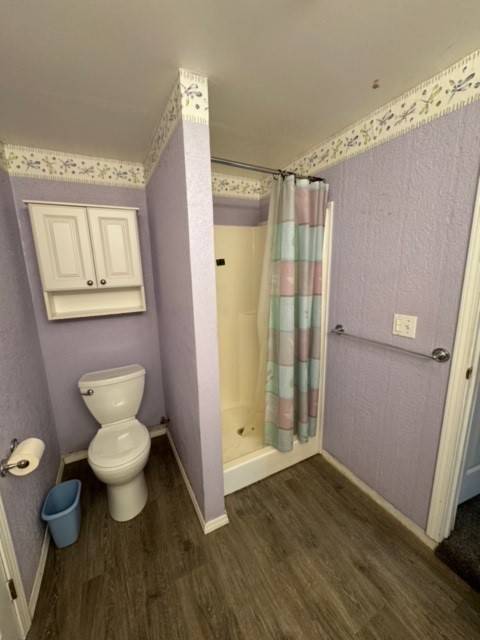 ;
;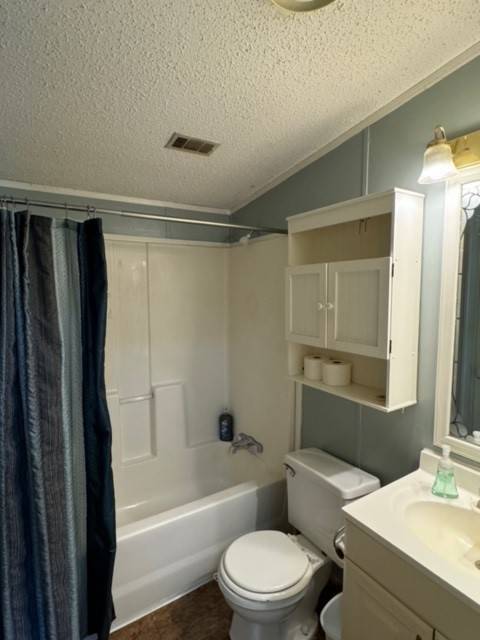 ;
;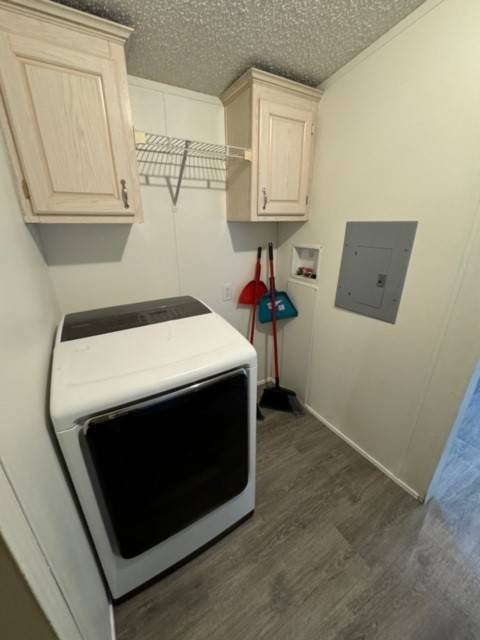 ;
;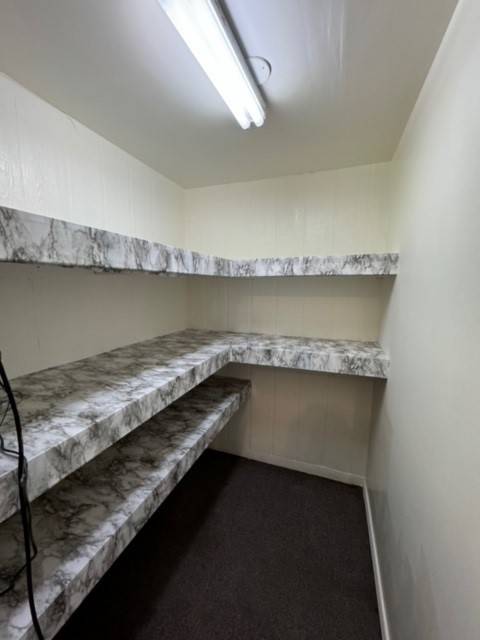 ;
;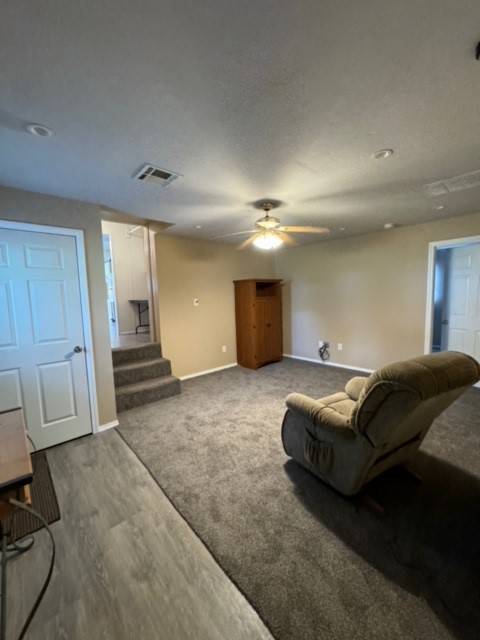 ;
;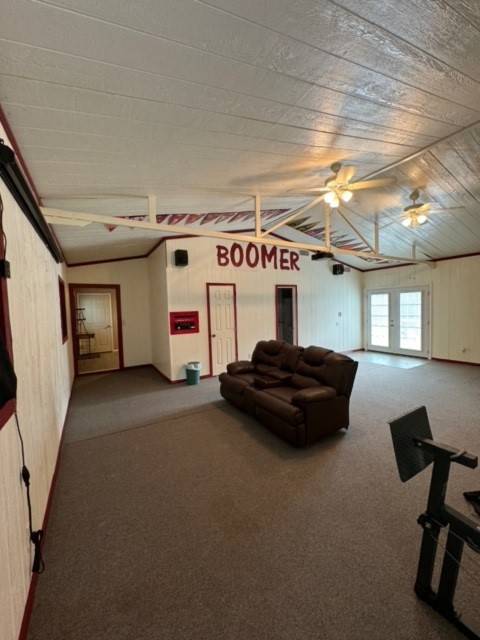 ;
;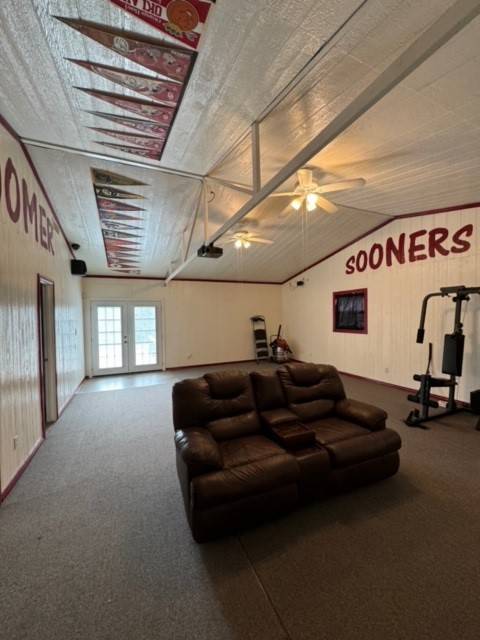 ;
;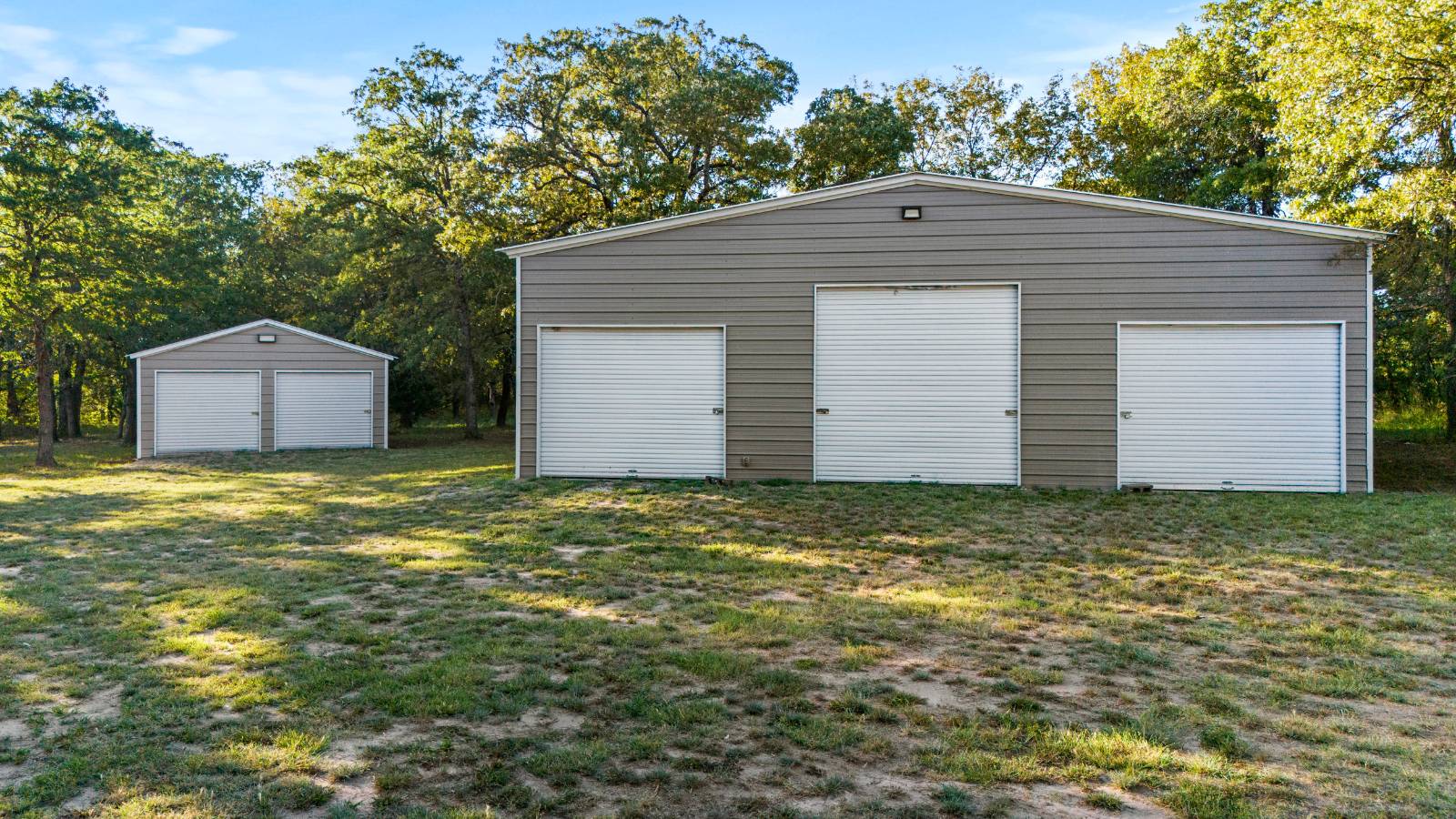 ;
;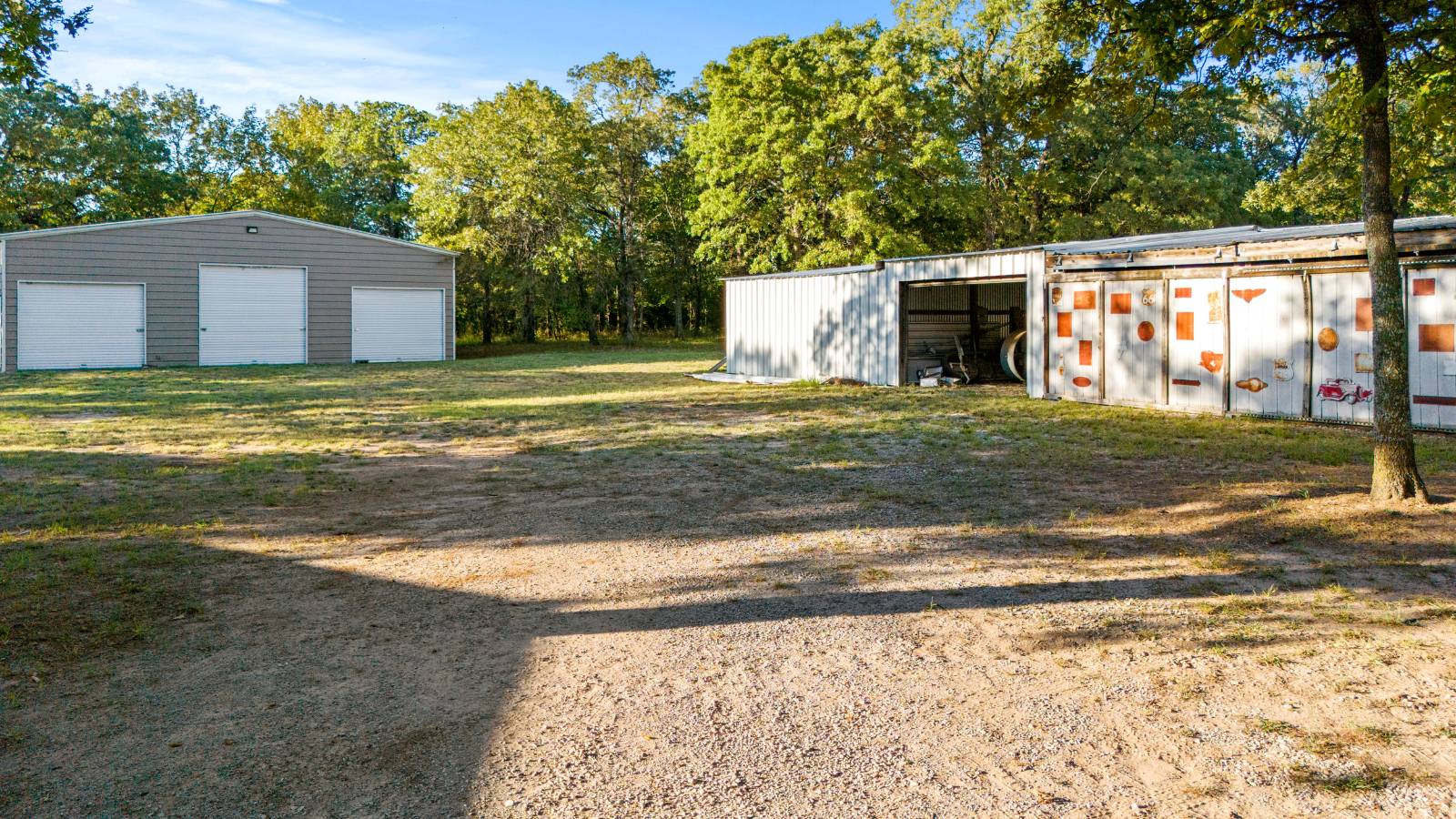 ;
;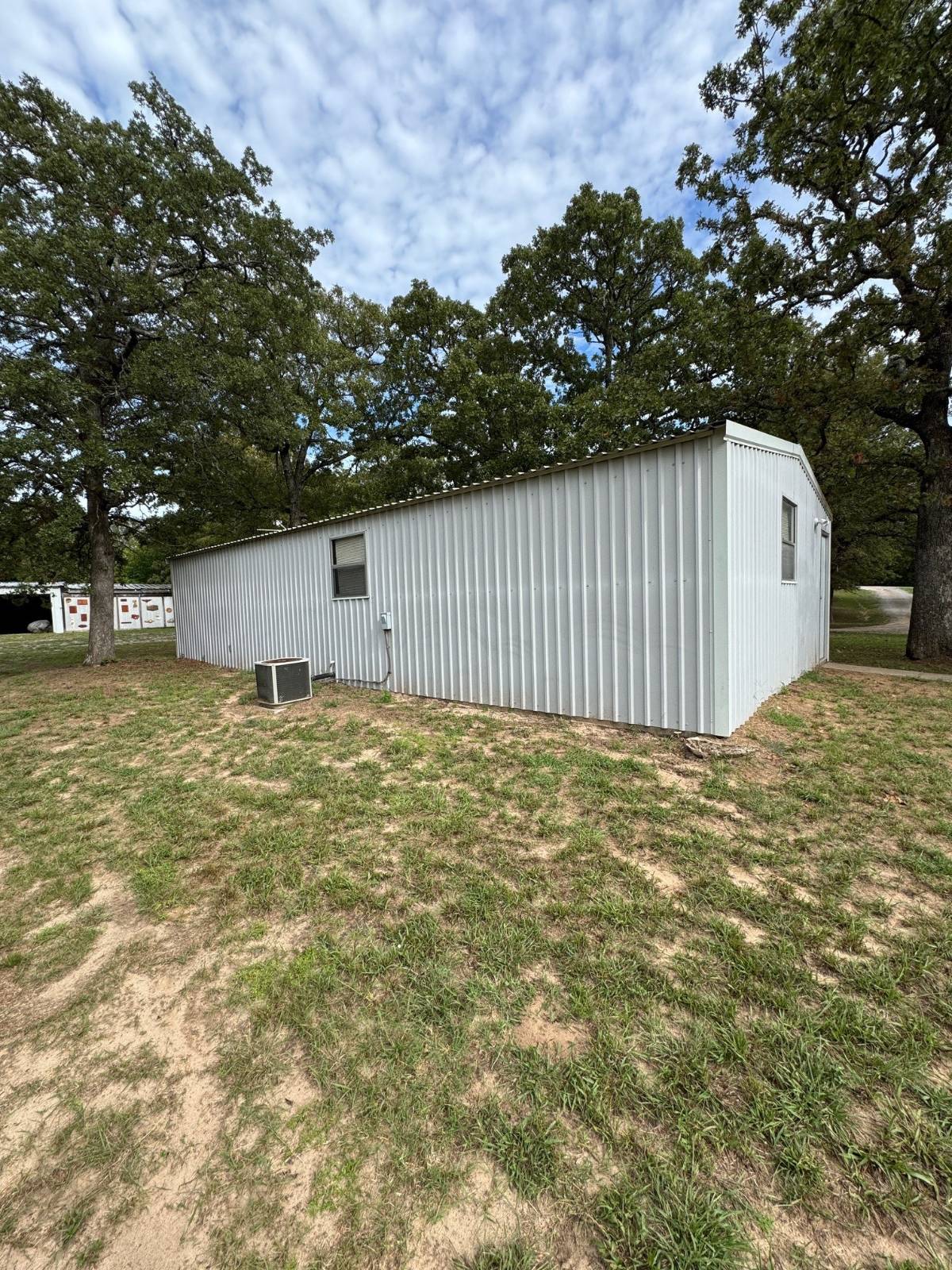 ;
;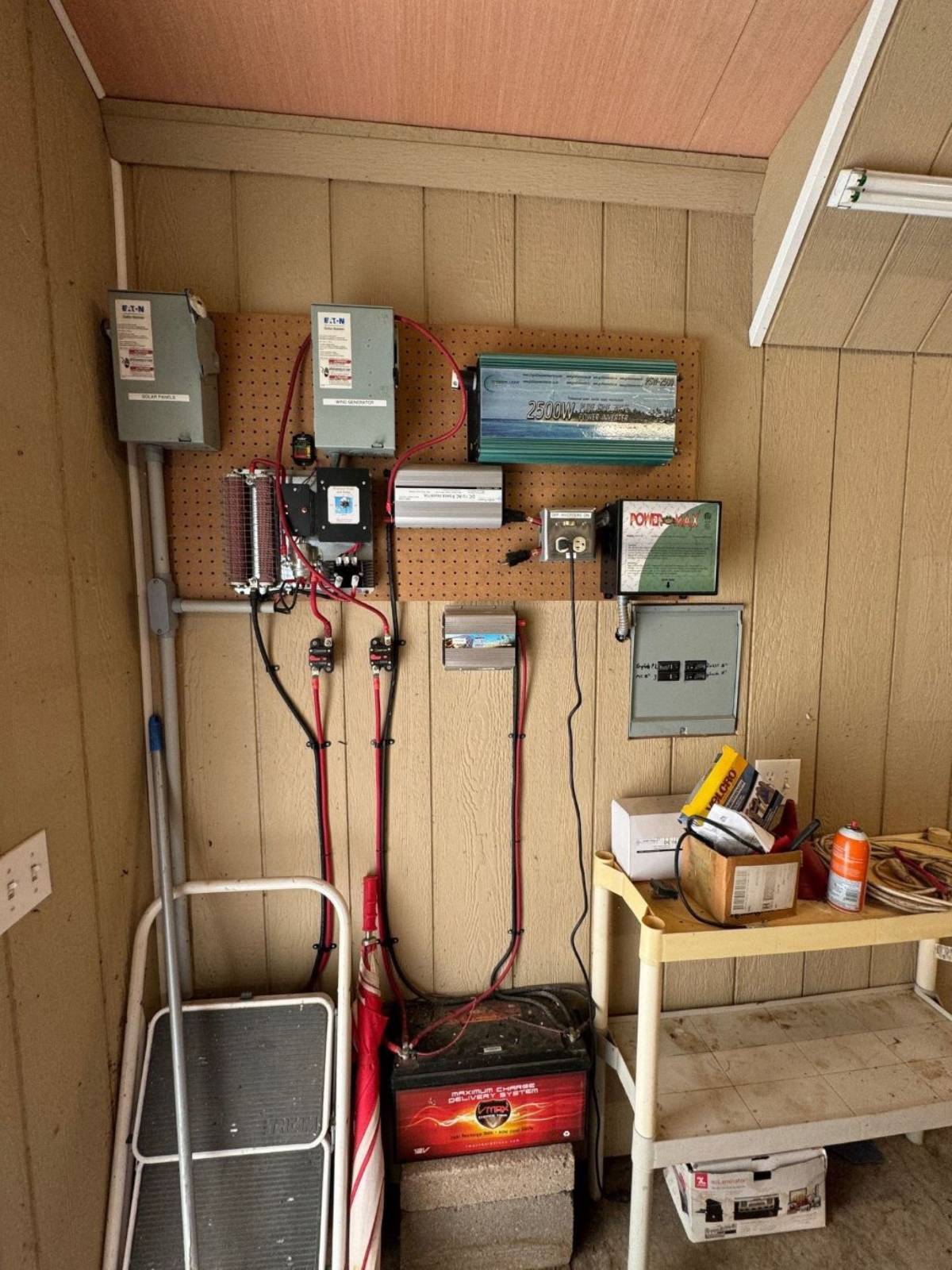 ;
;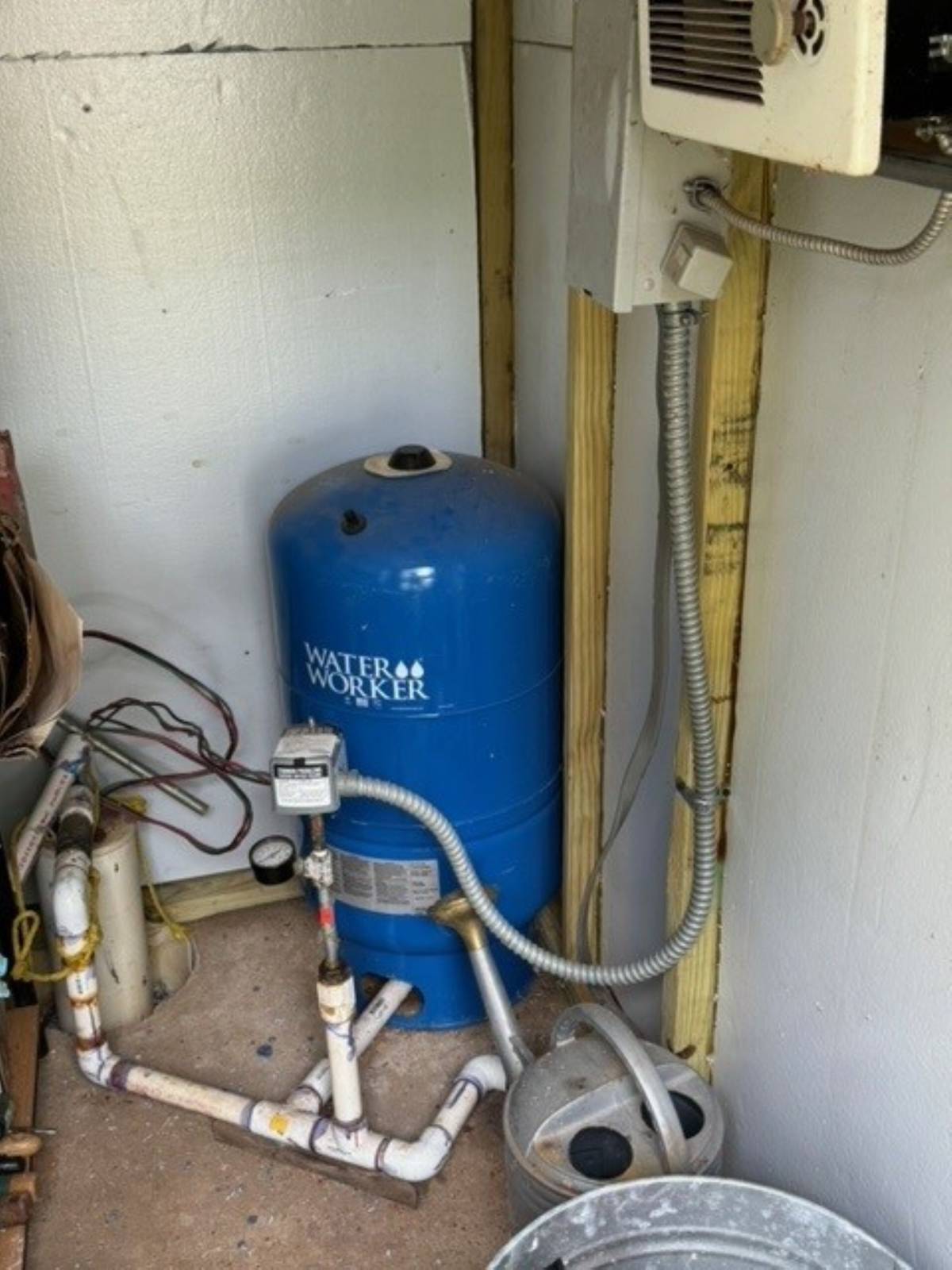 ;
;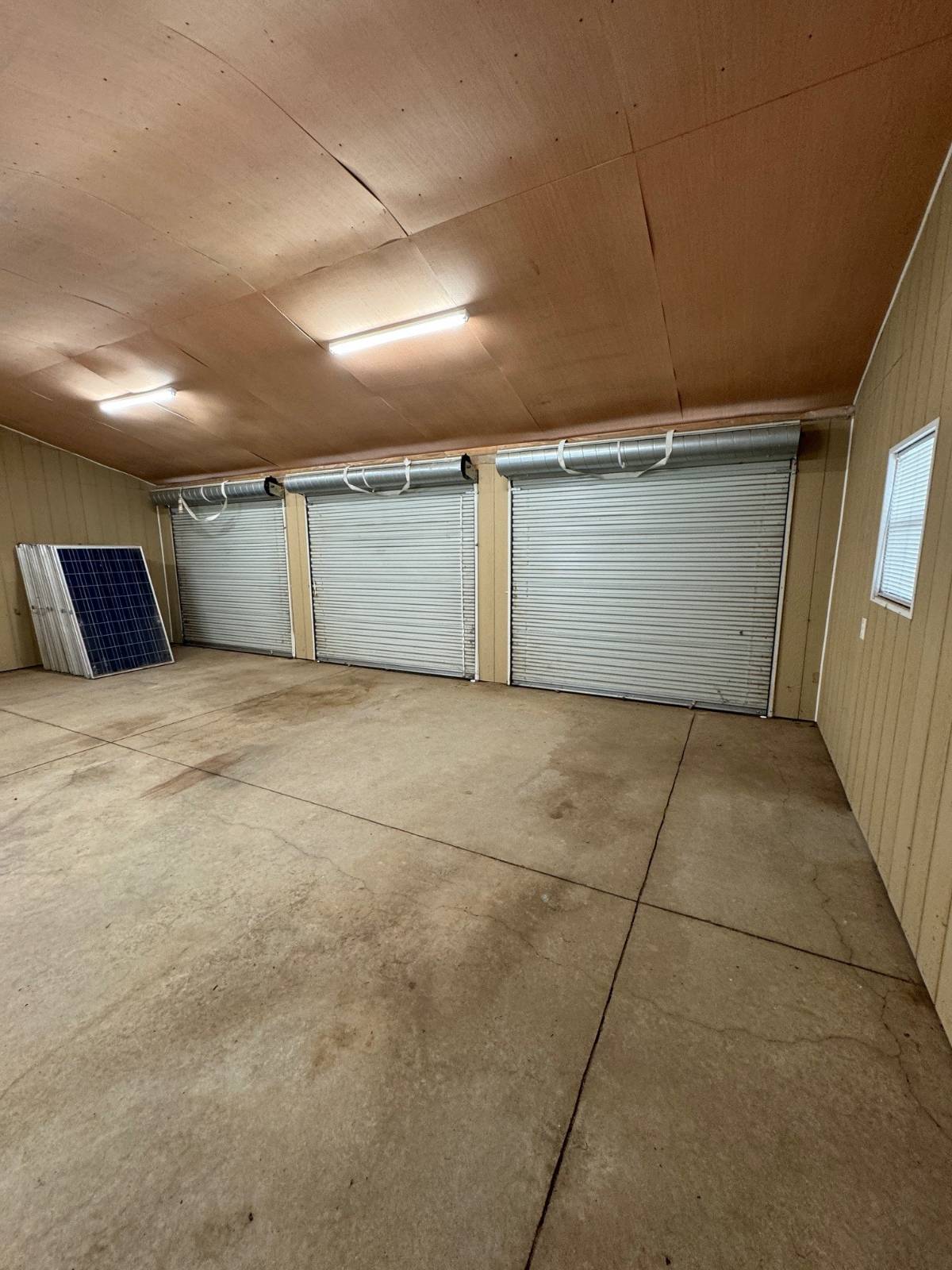 ;
;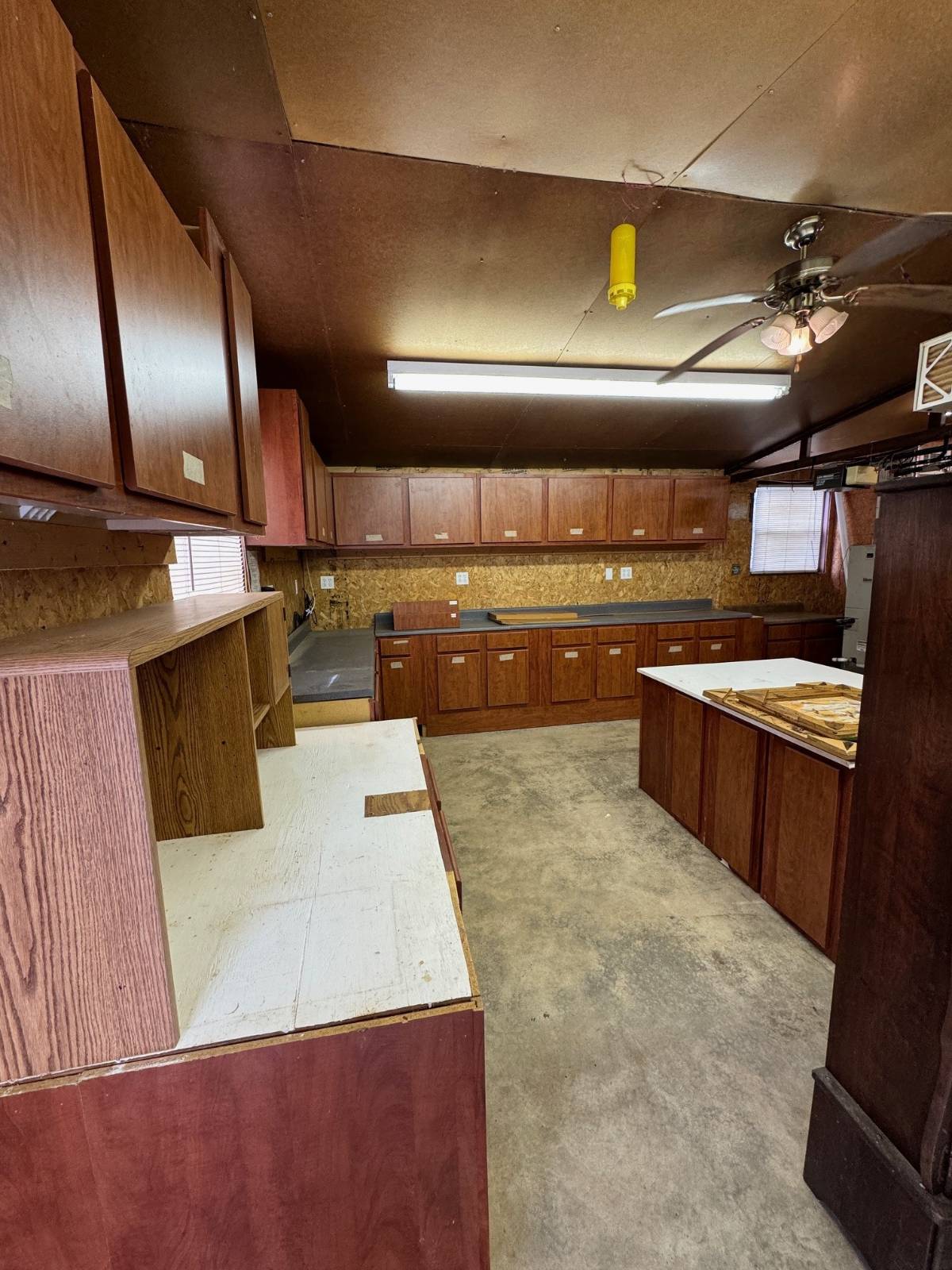 ;
;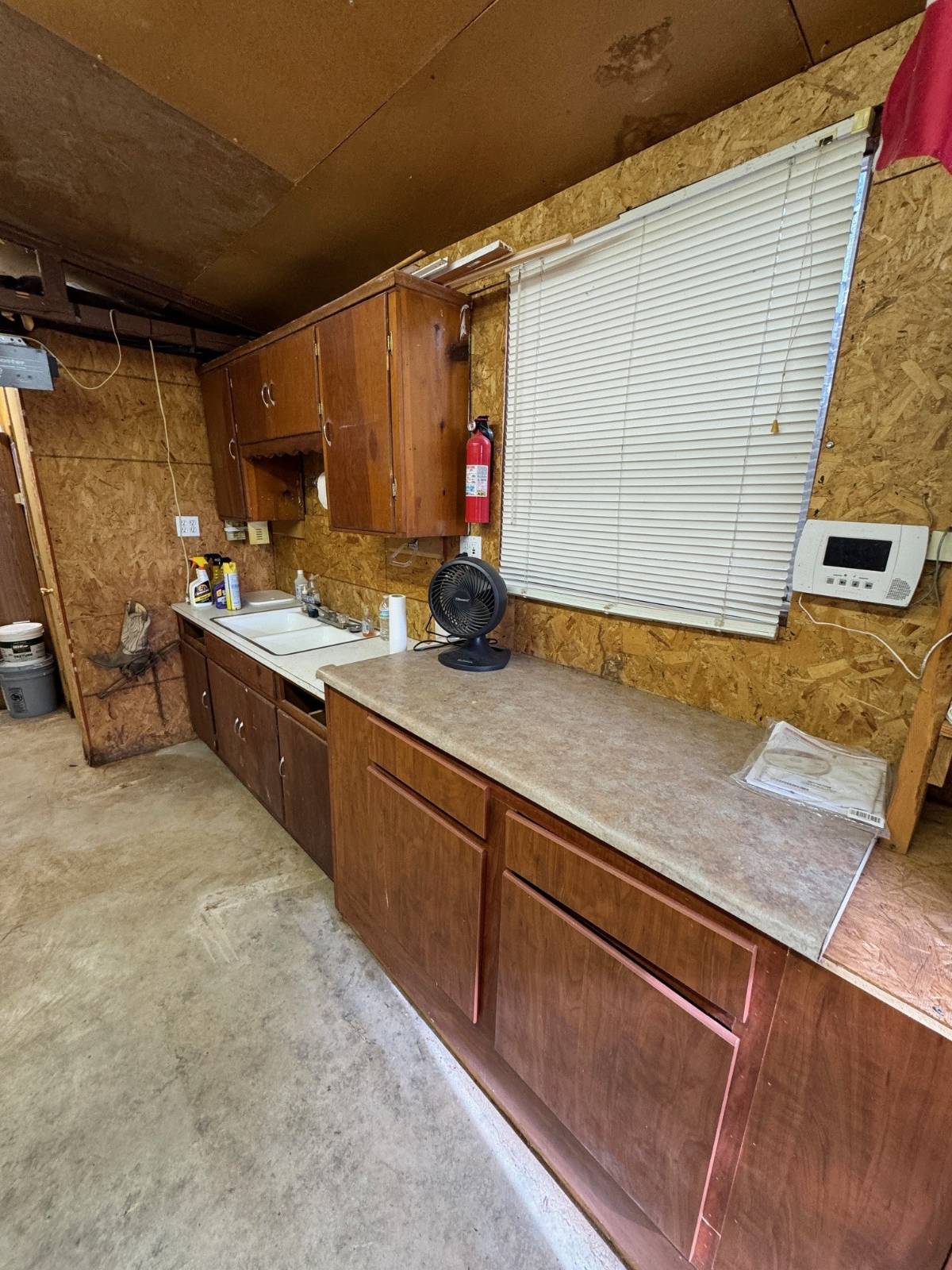 ;
;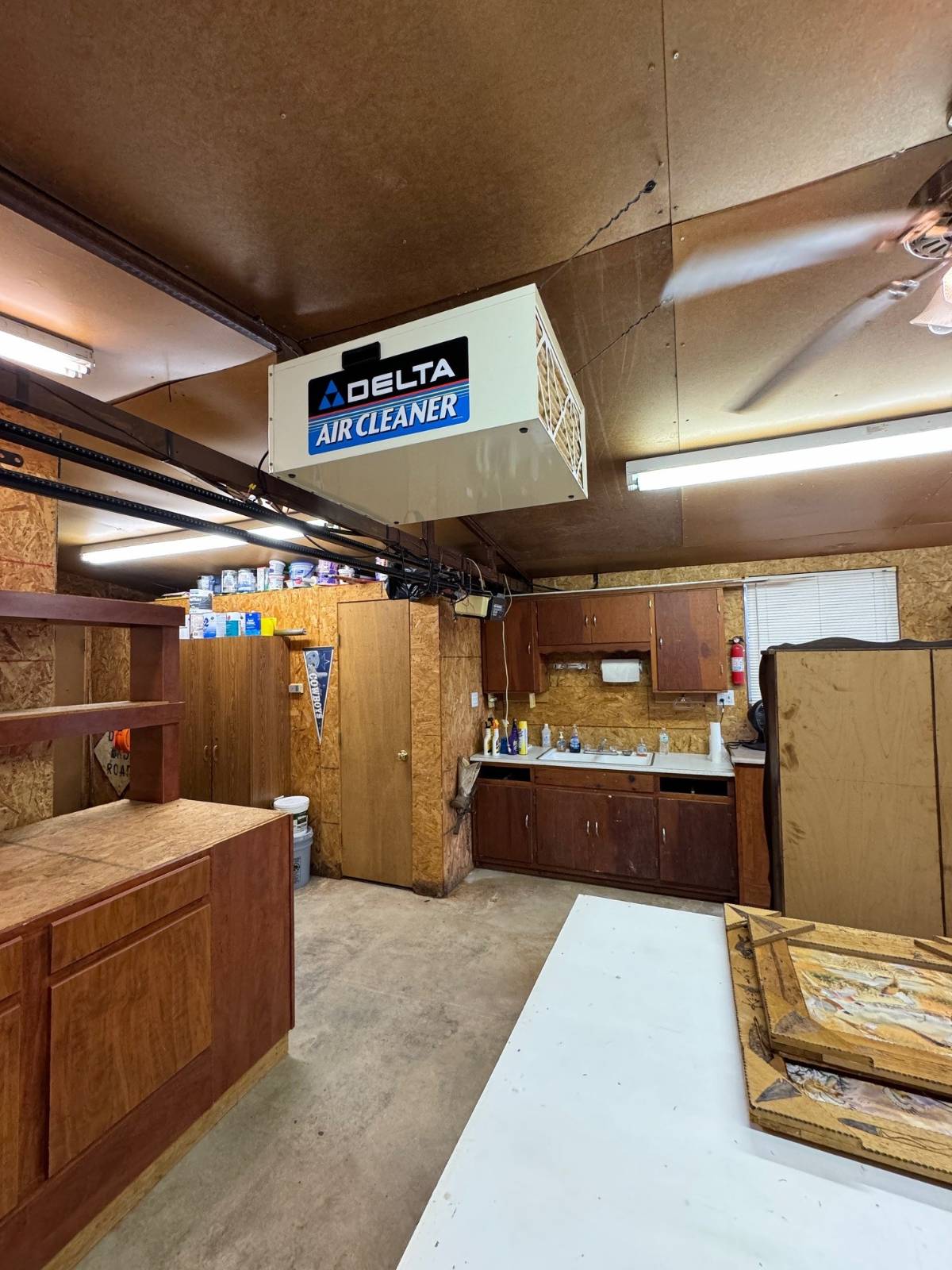 ;
;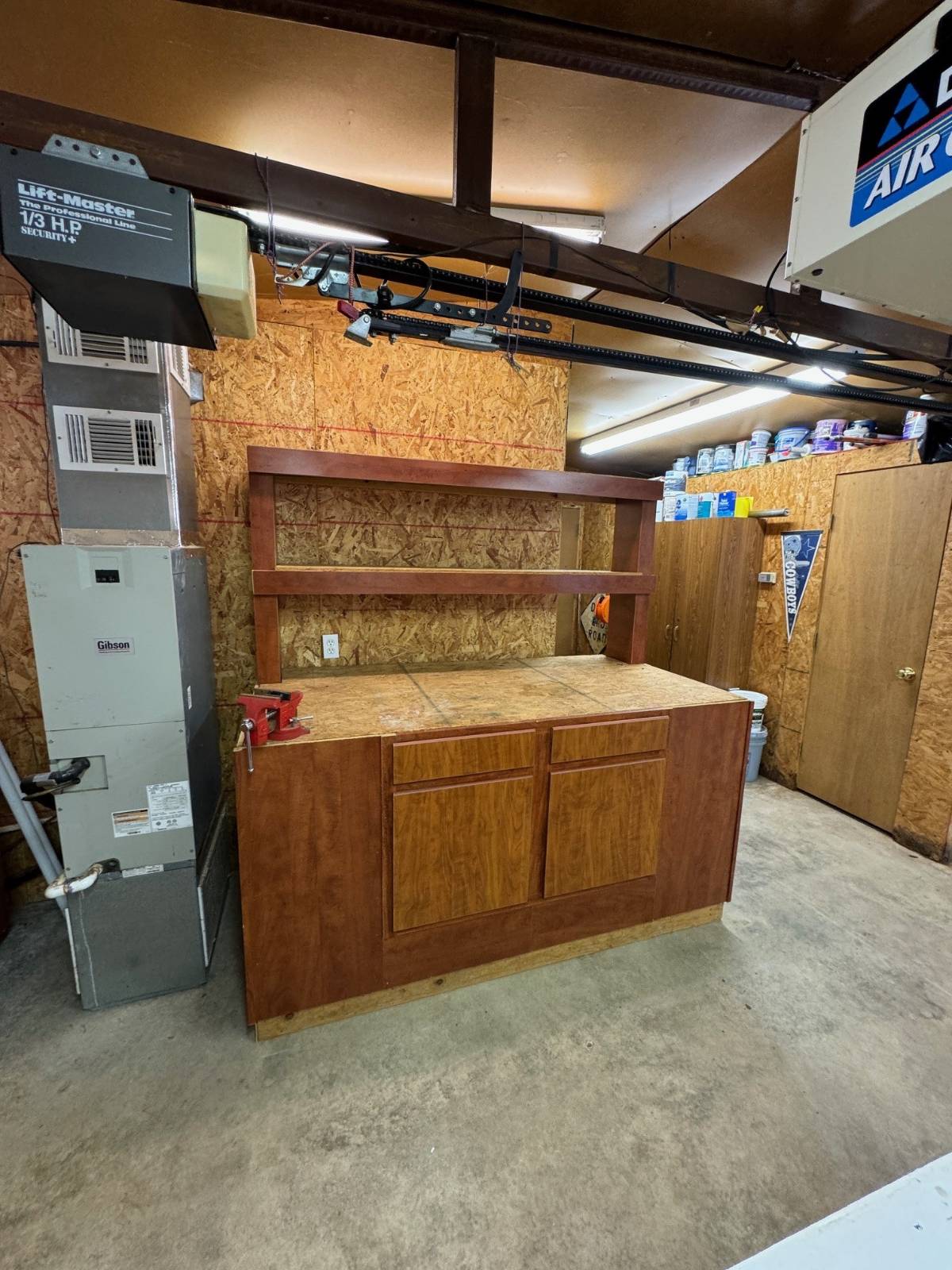 ;
;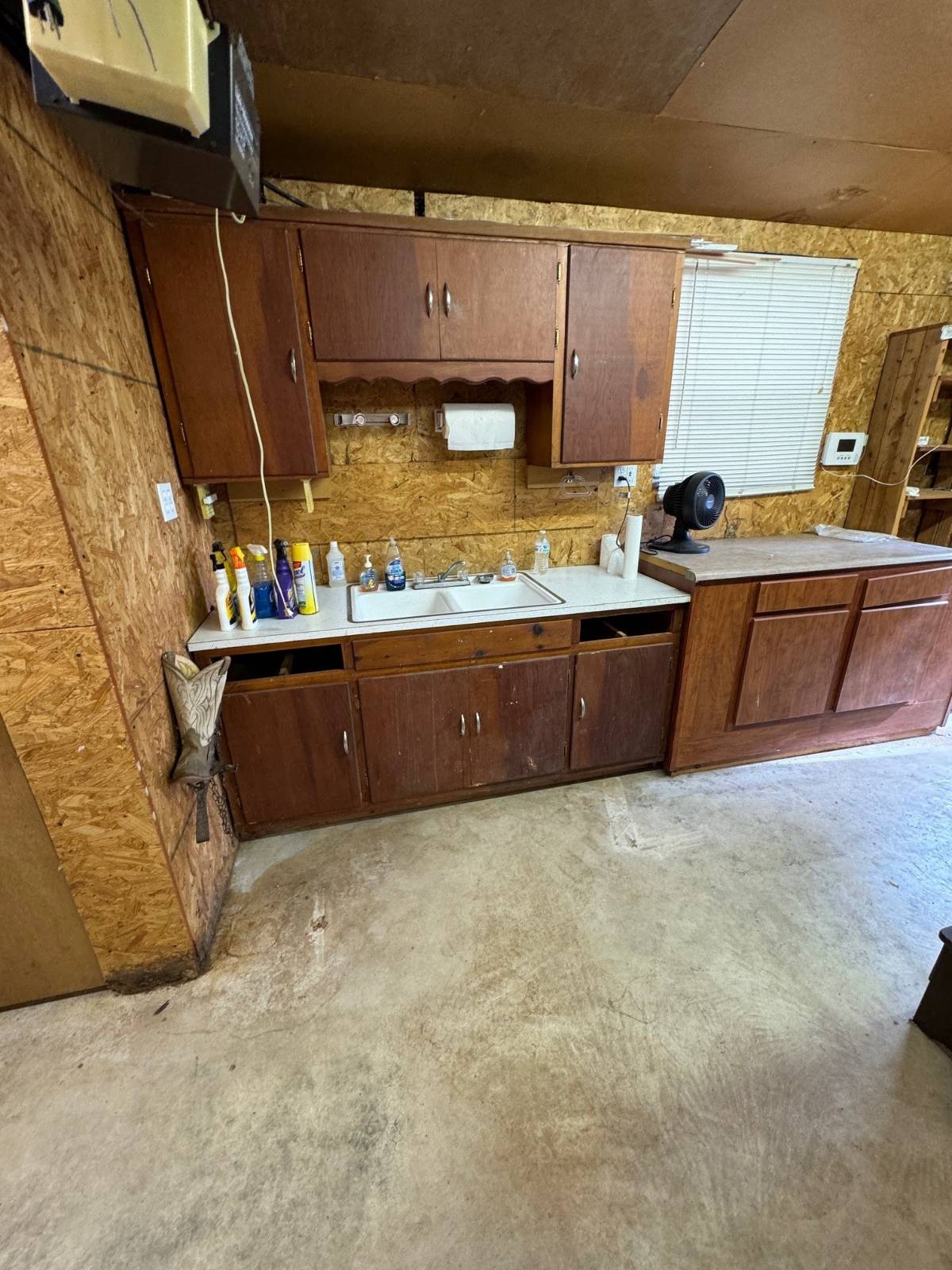 ;
;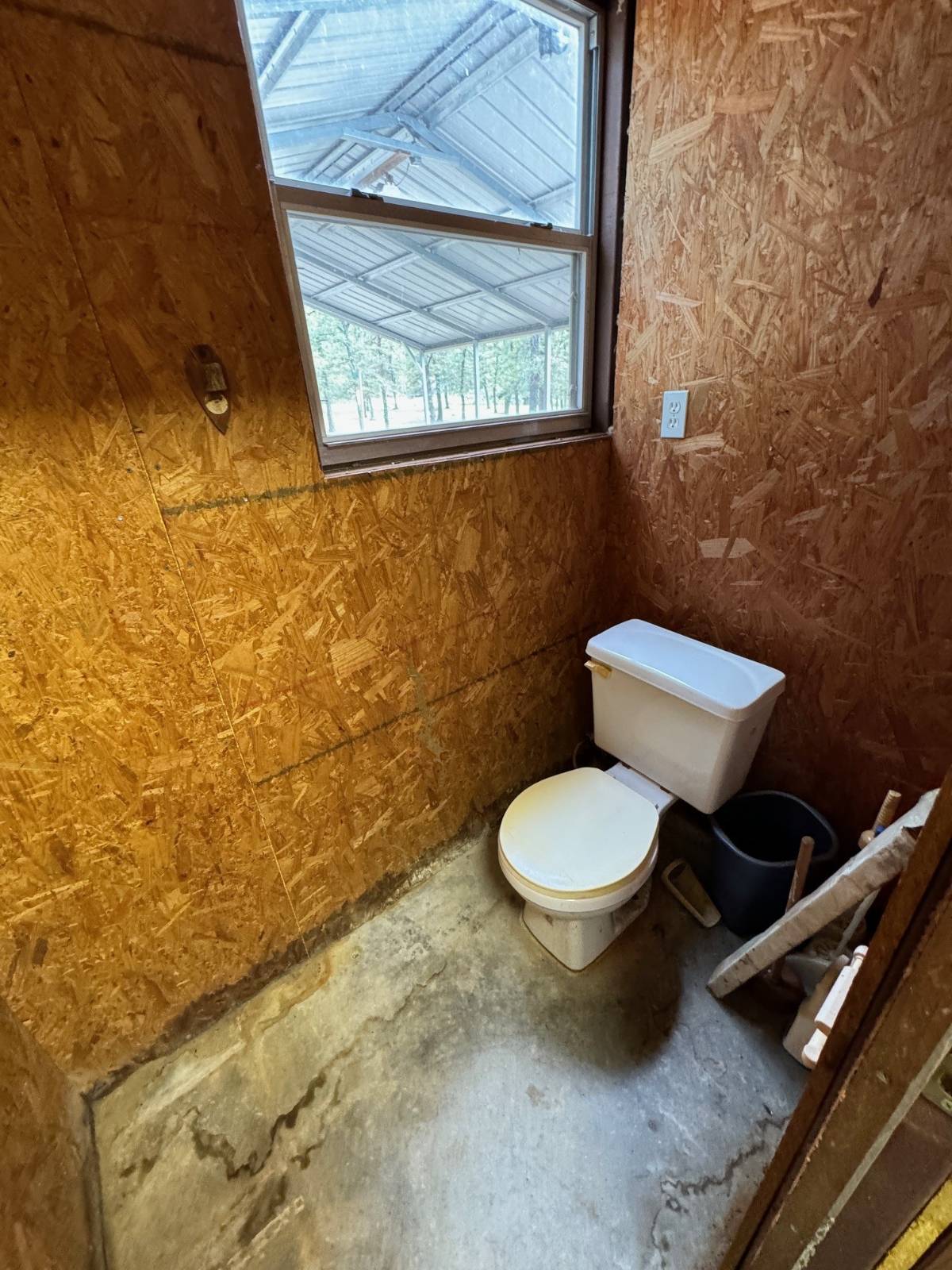 ;
;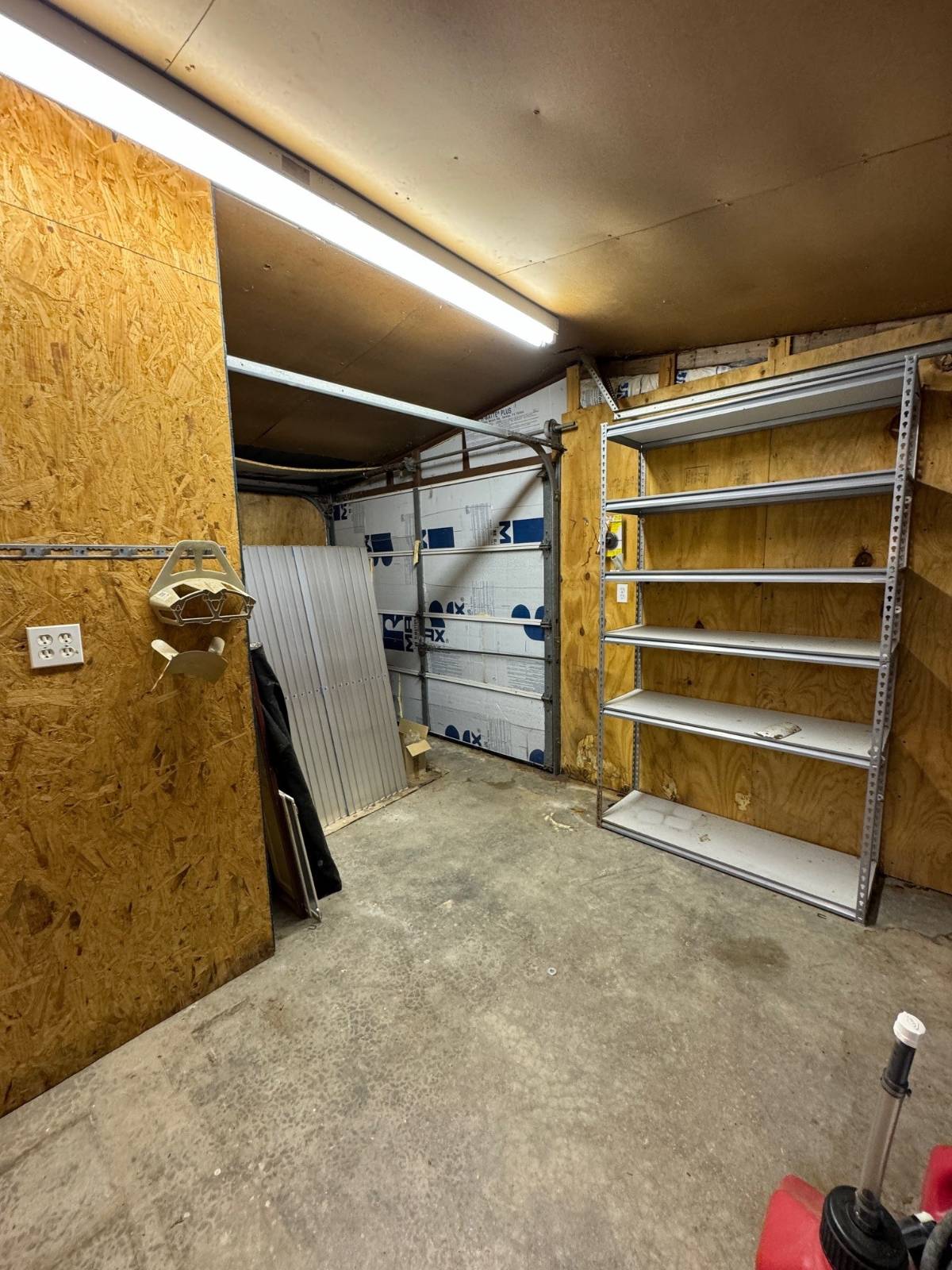 ;
;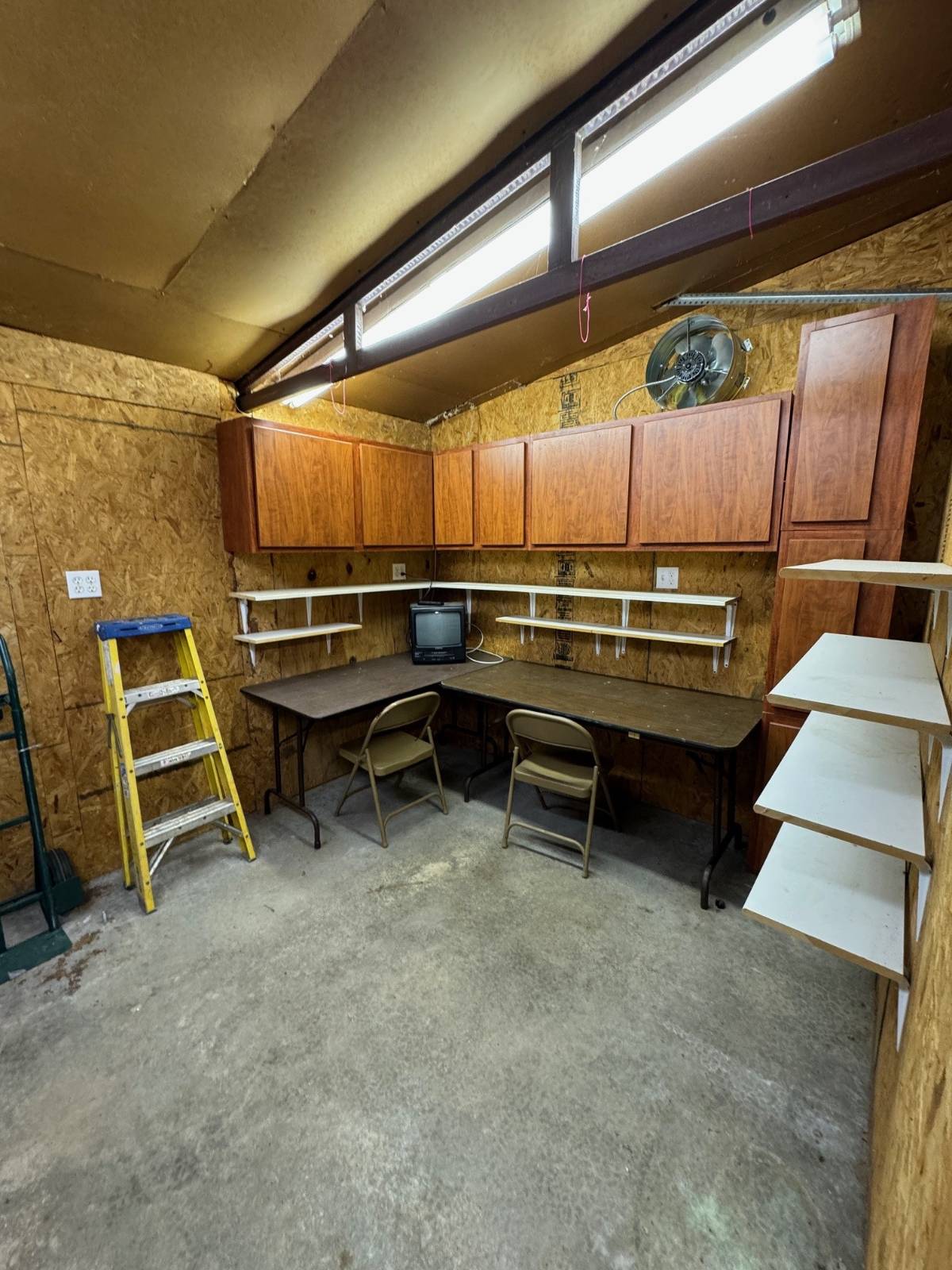 ;
;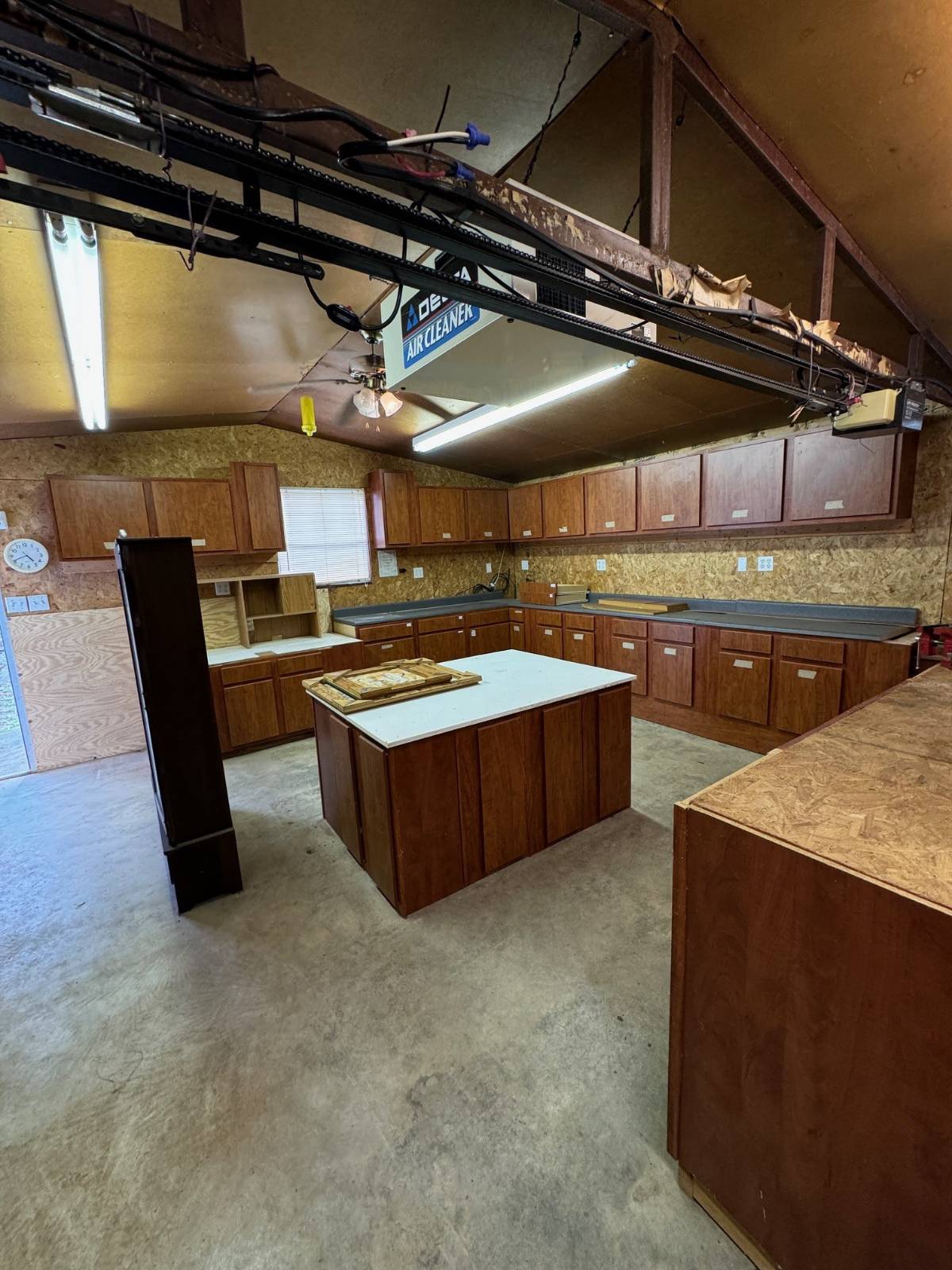 ;
;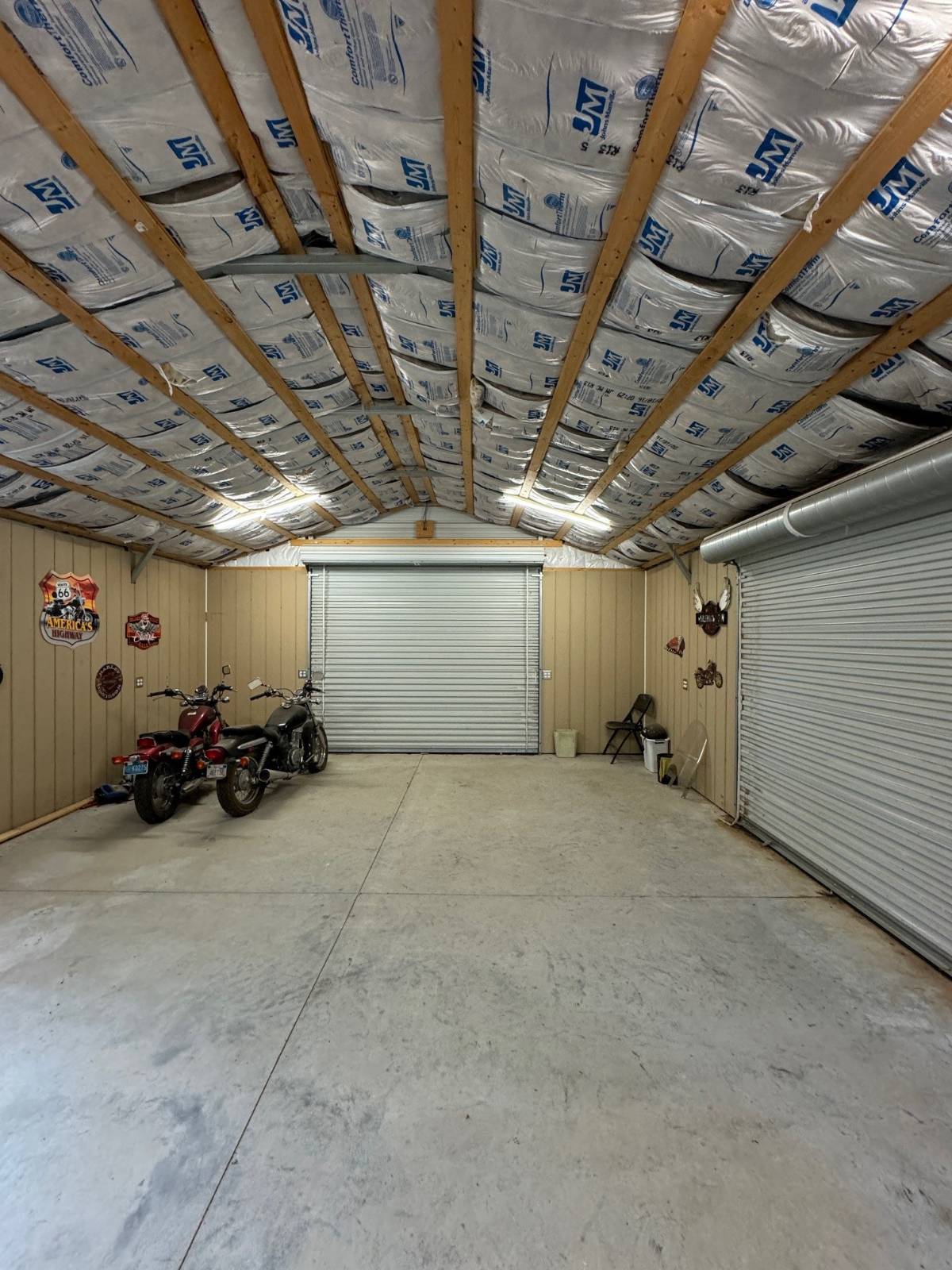 ;
;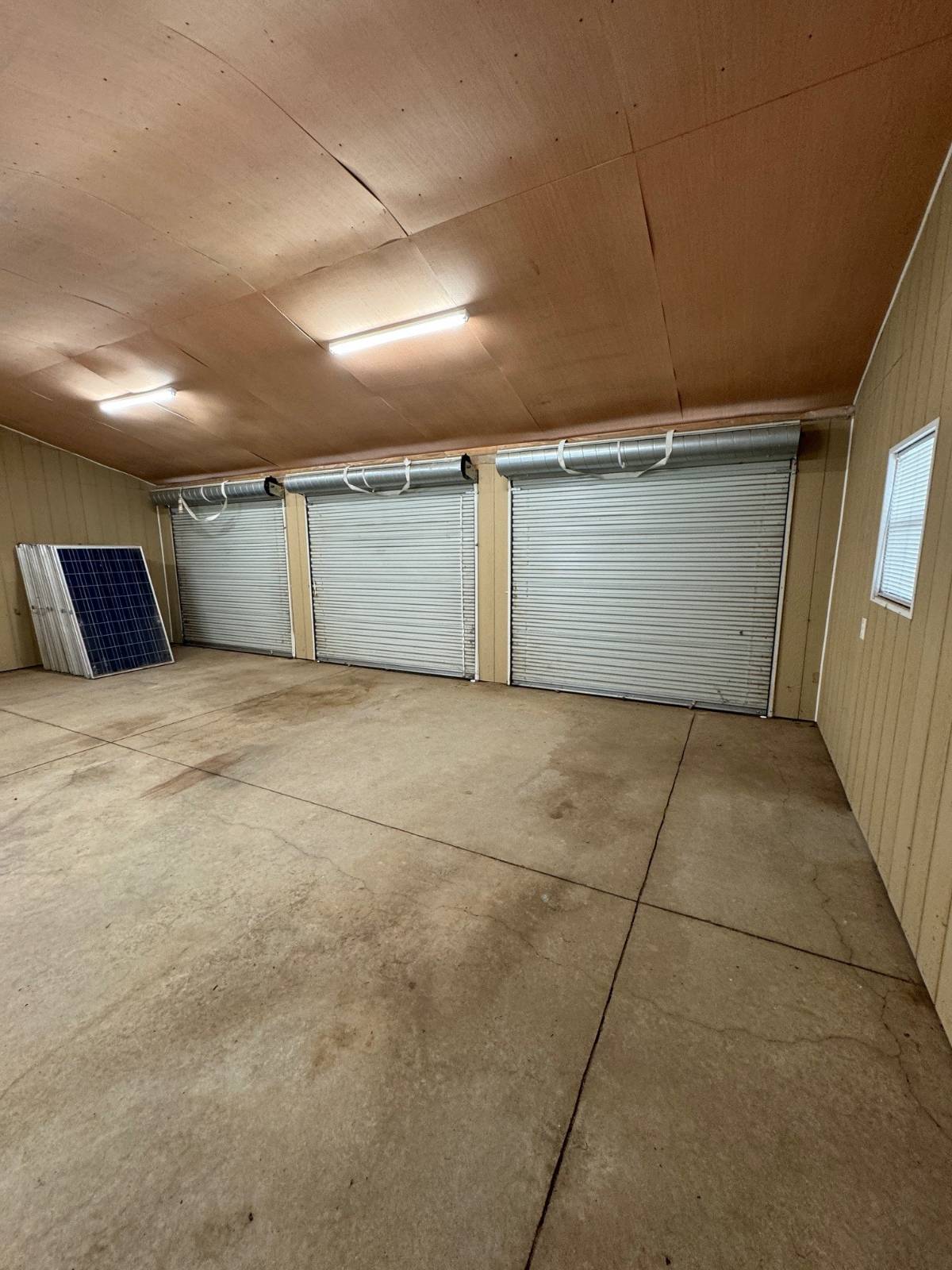 ;
;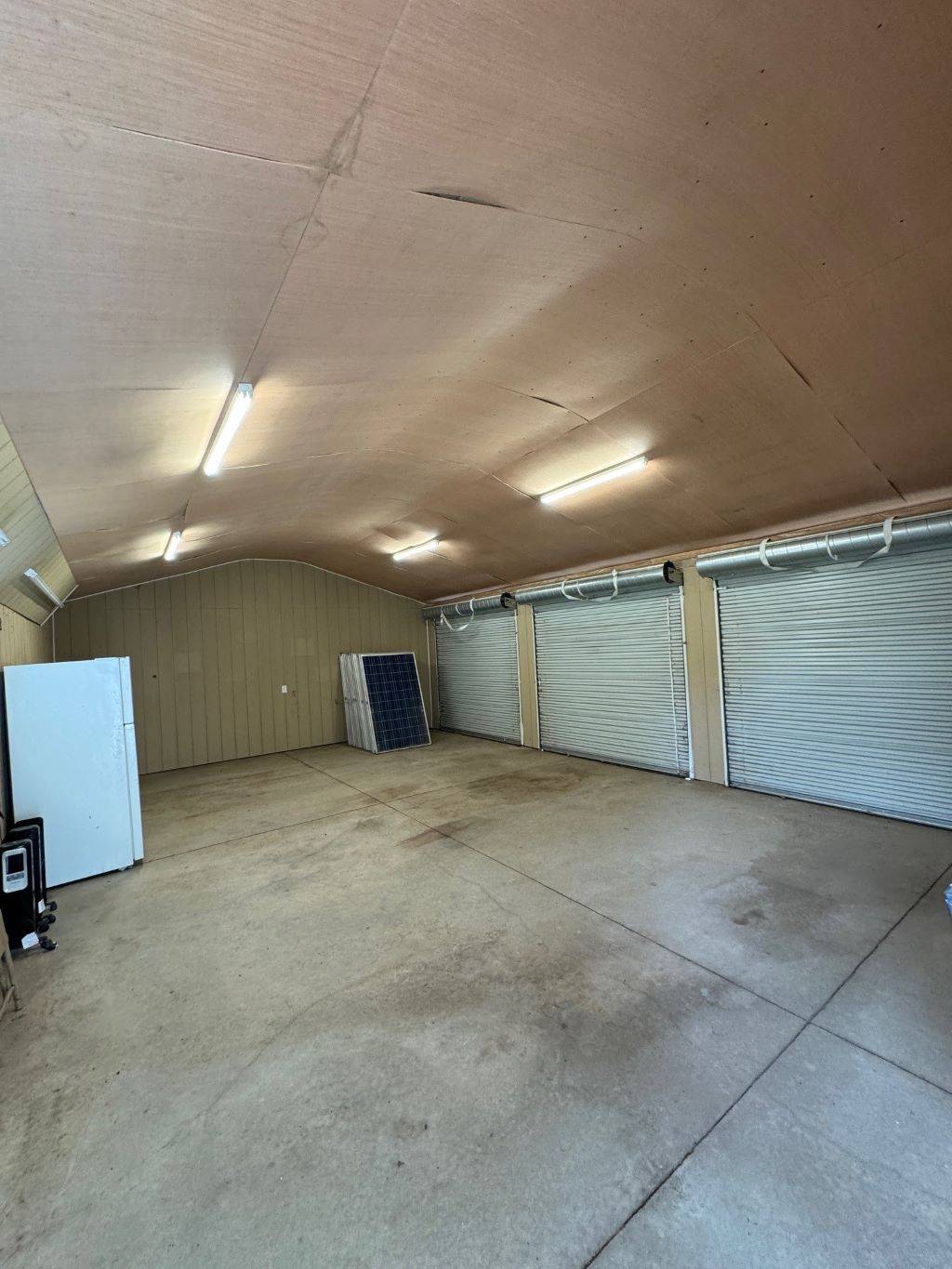 ;
;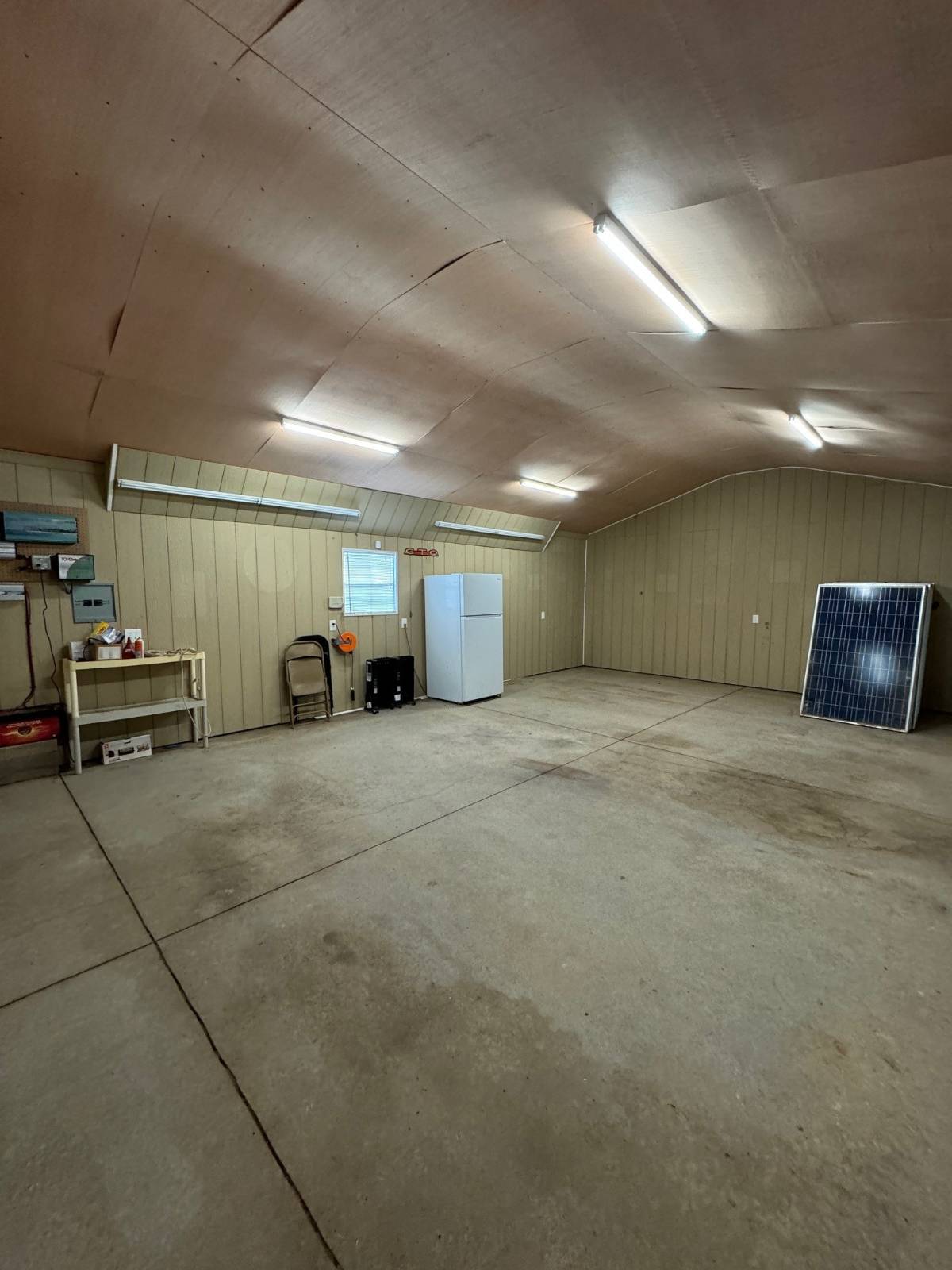 ;
;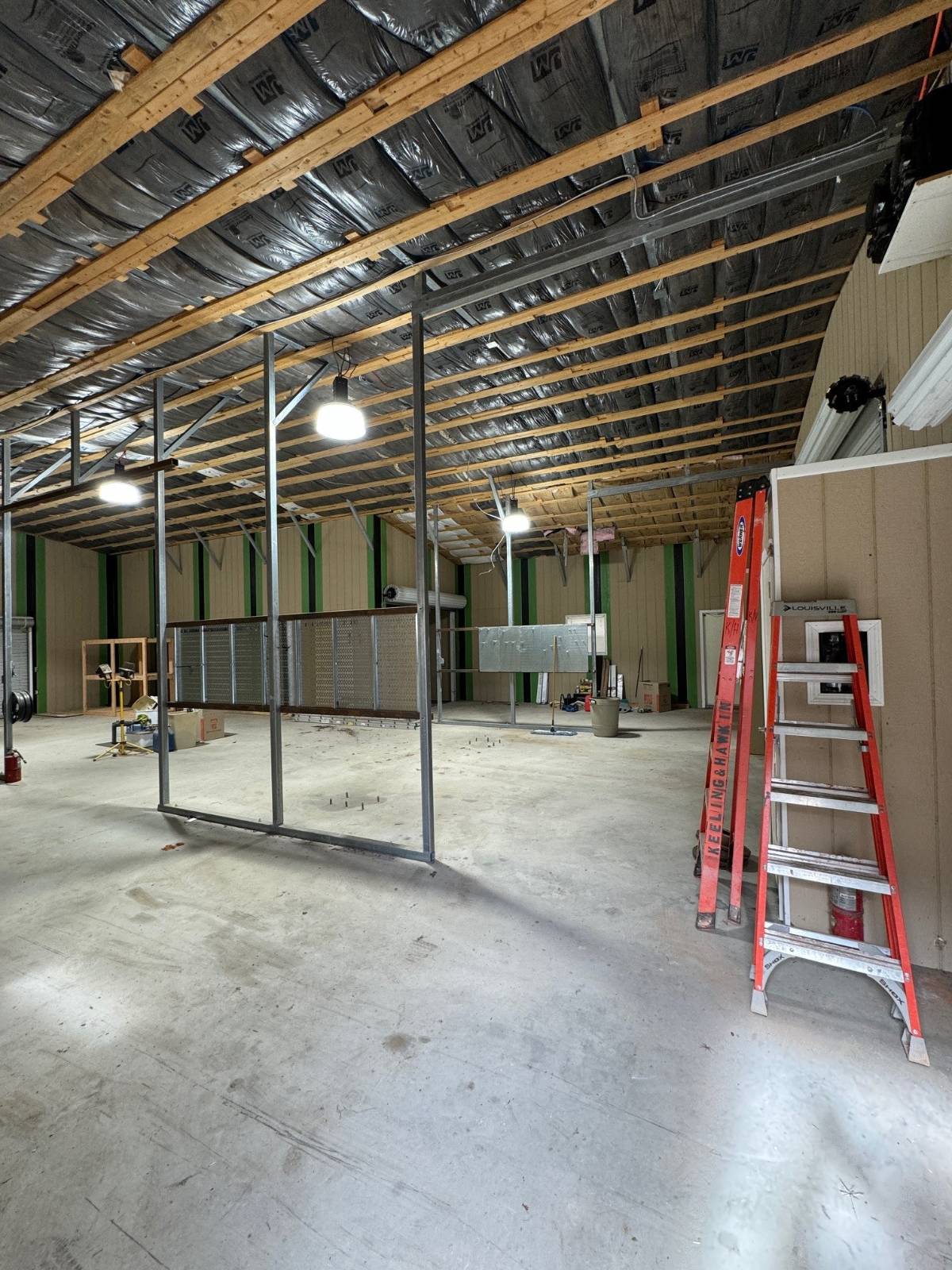 ;
;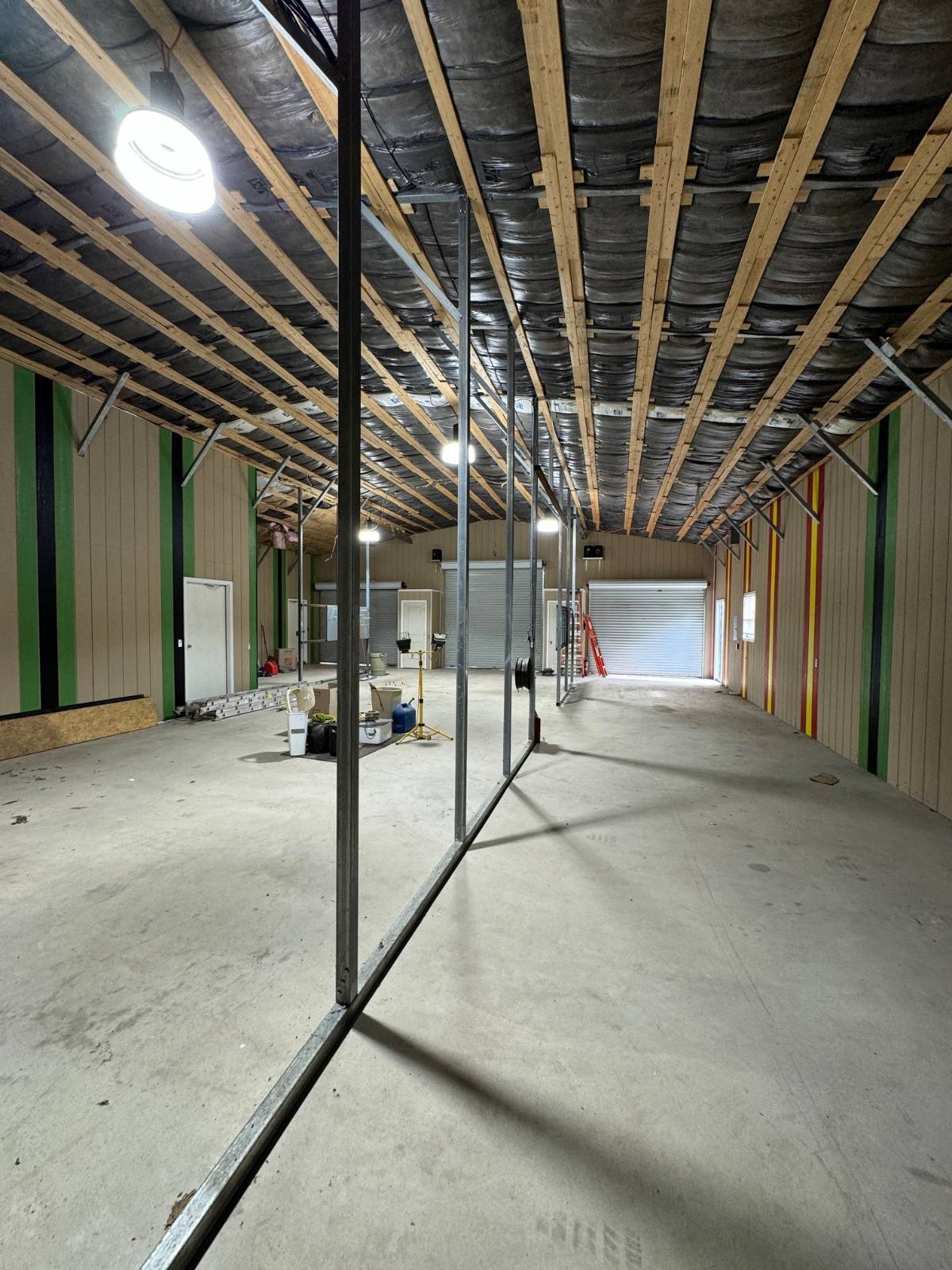 ;
;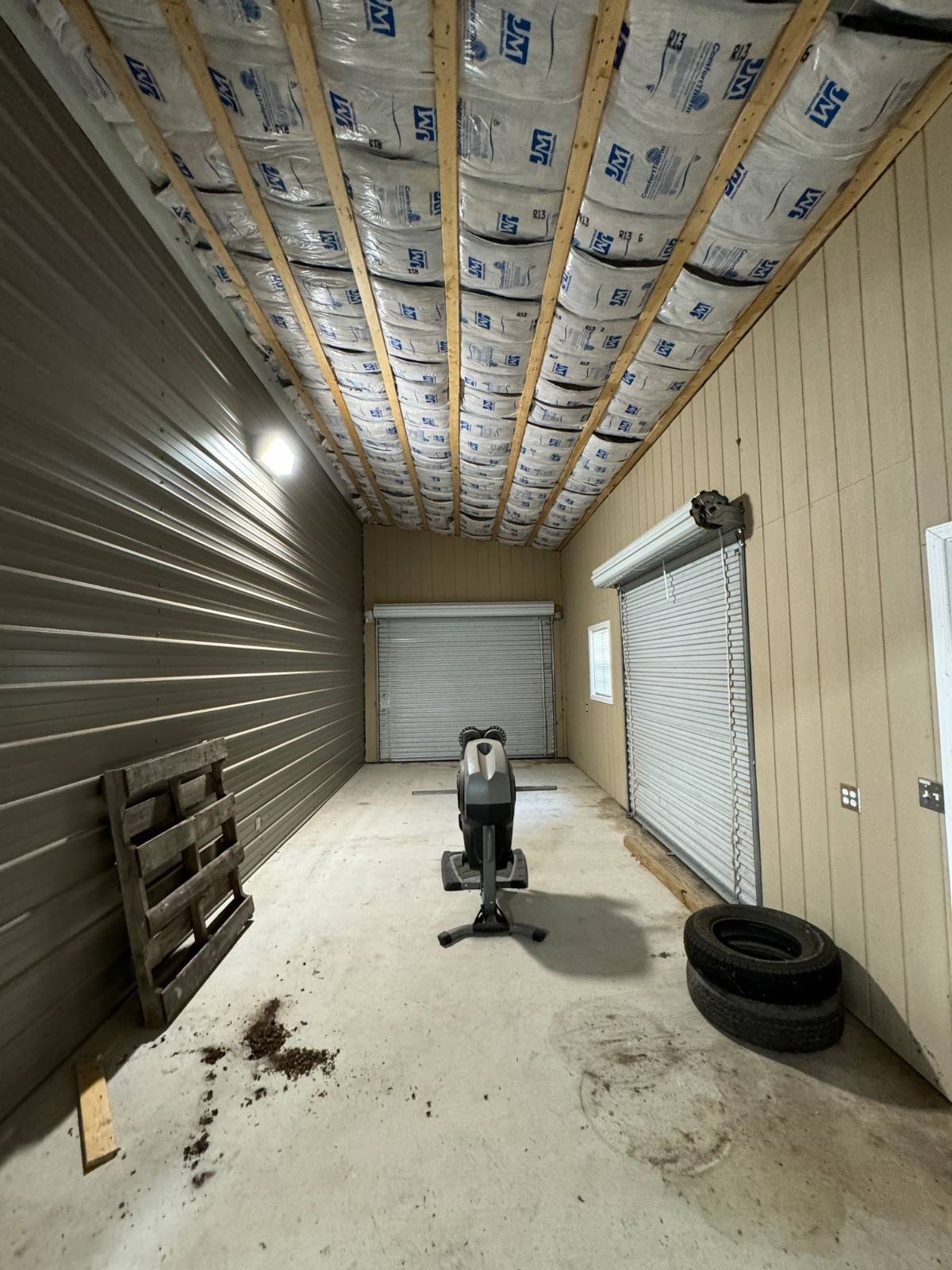 ;
;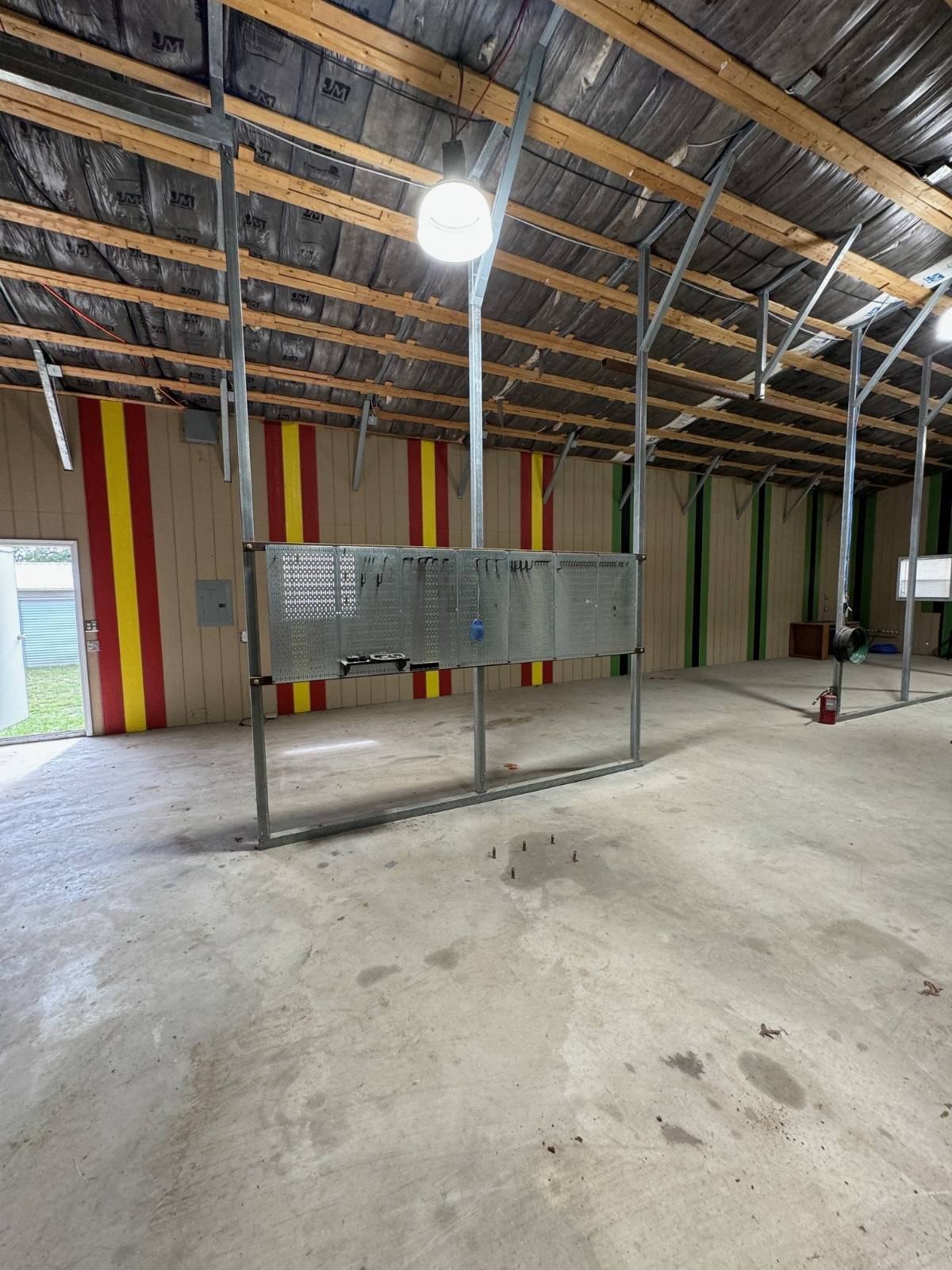 ;
;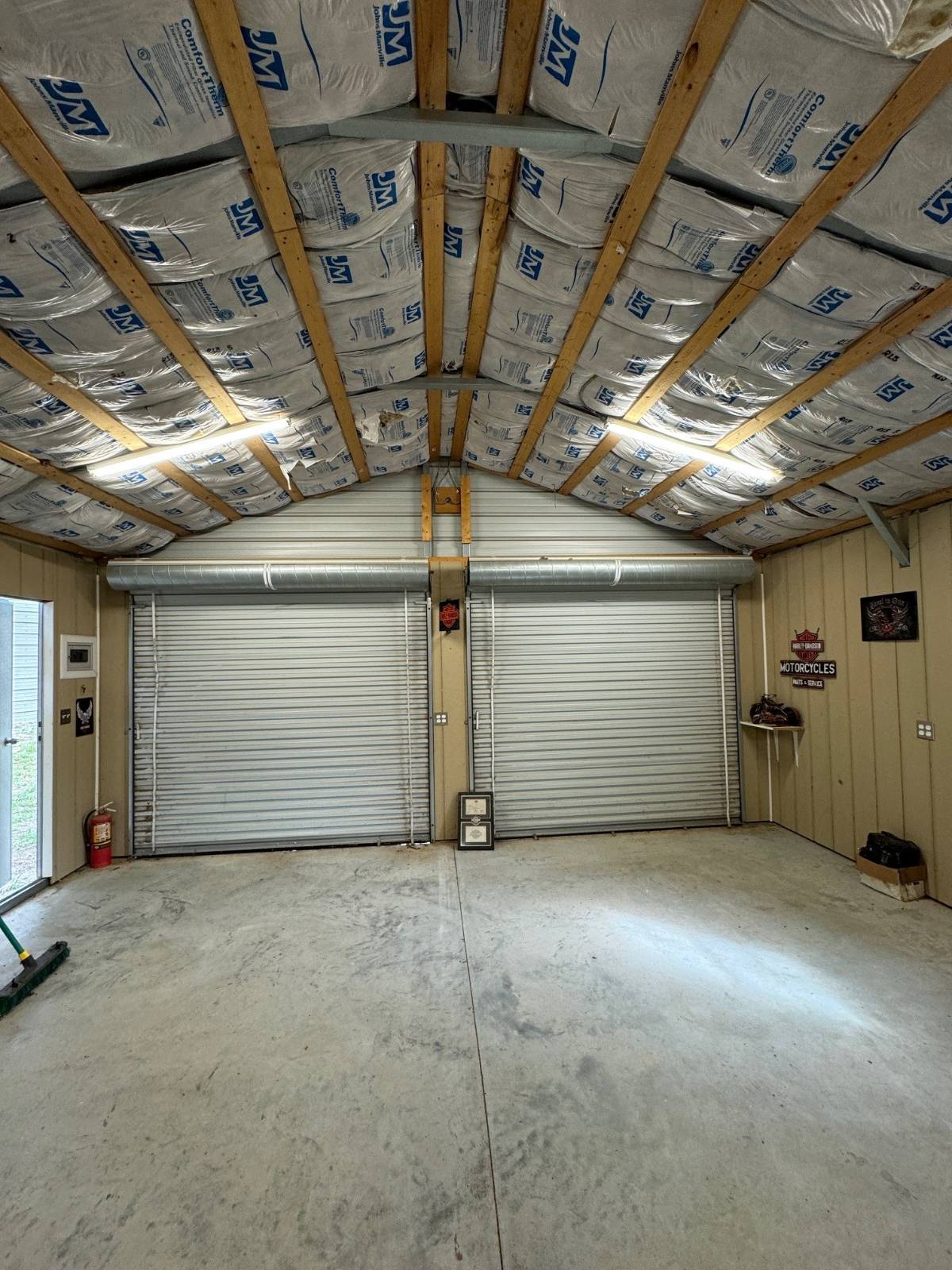 ;
;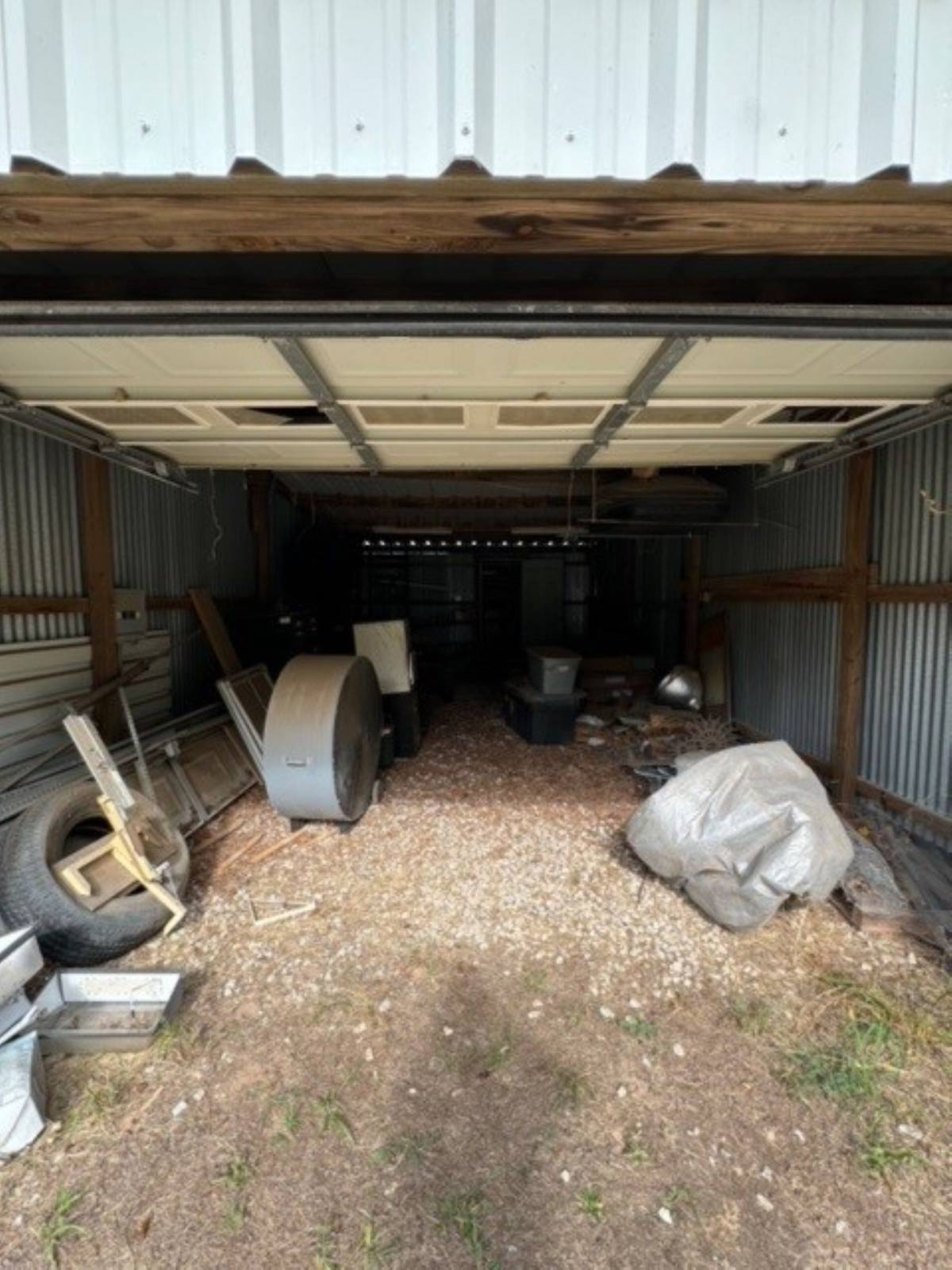 ;
;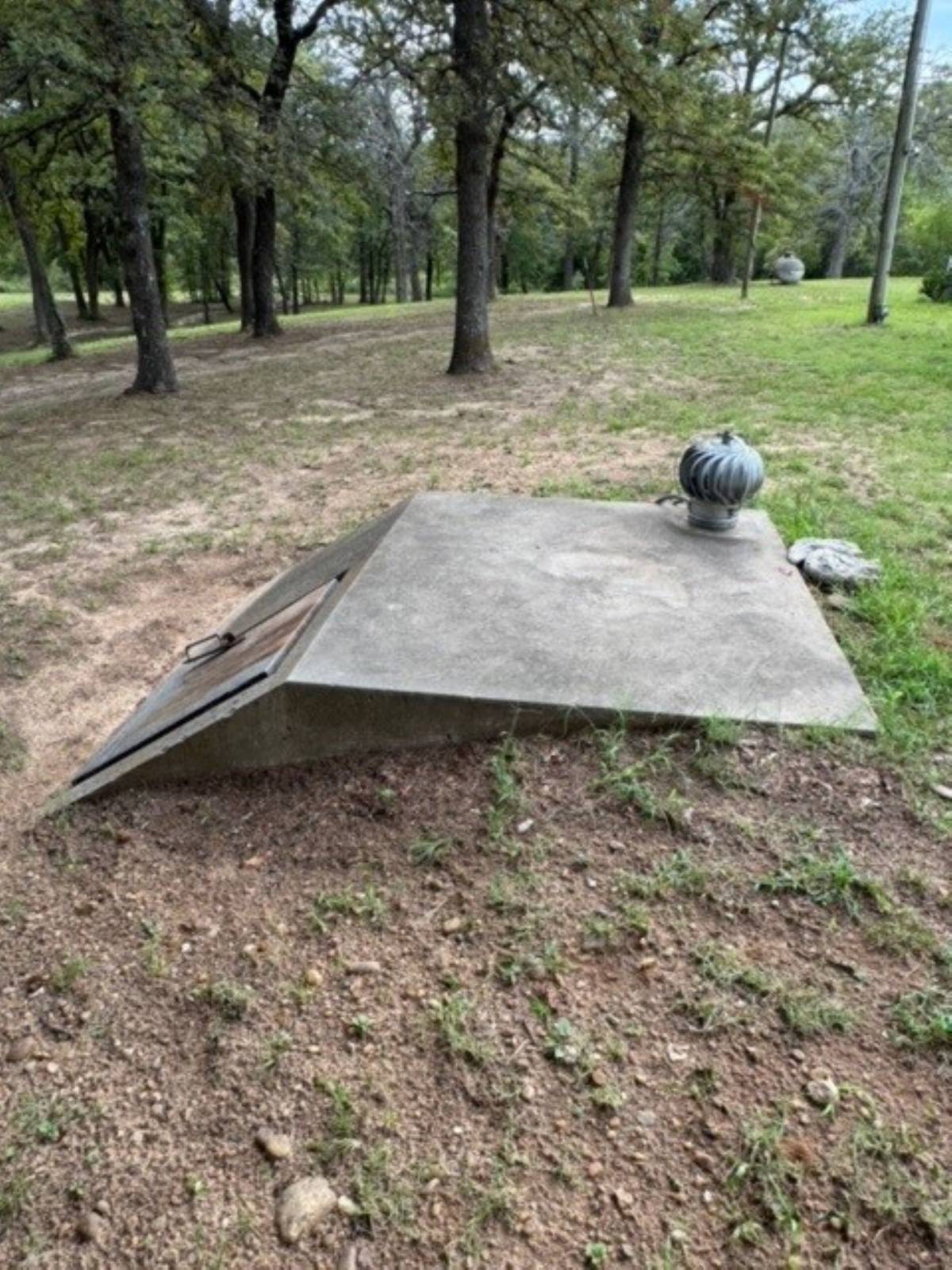 ;
; ;
;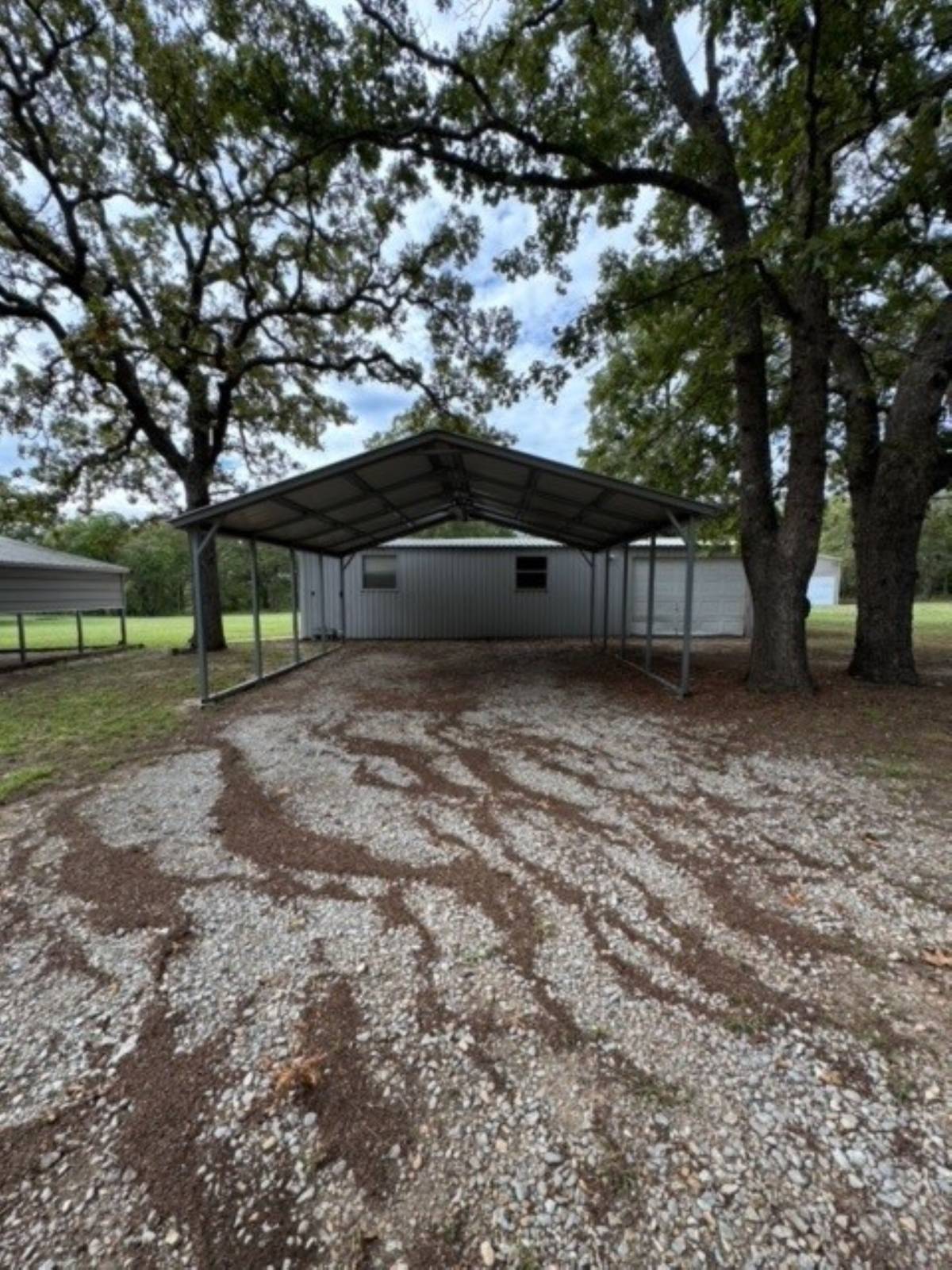 ;
;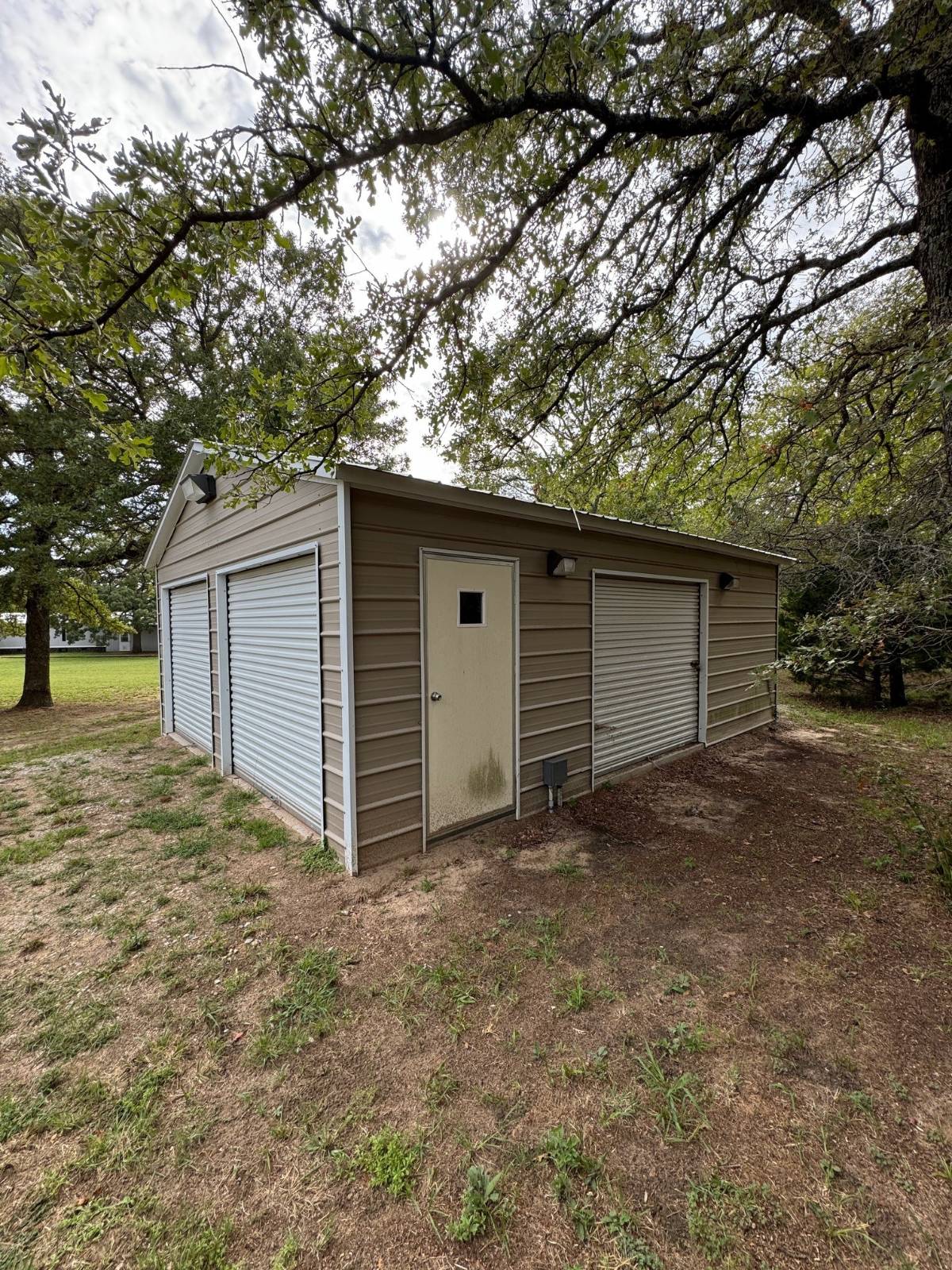 ;
;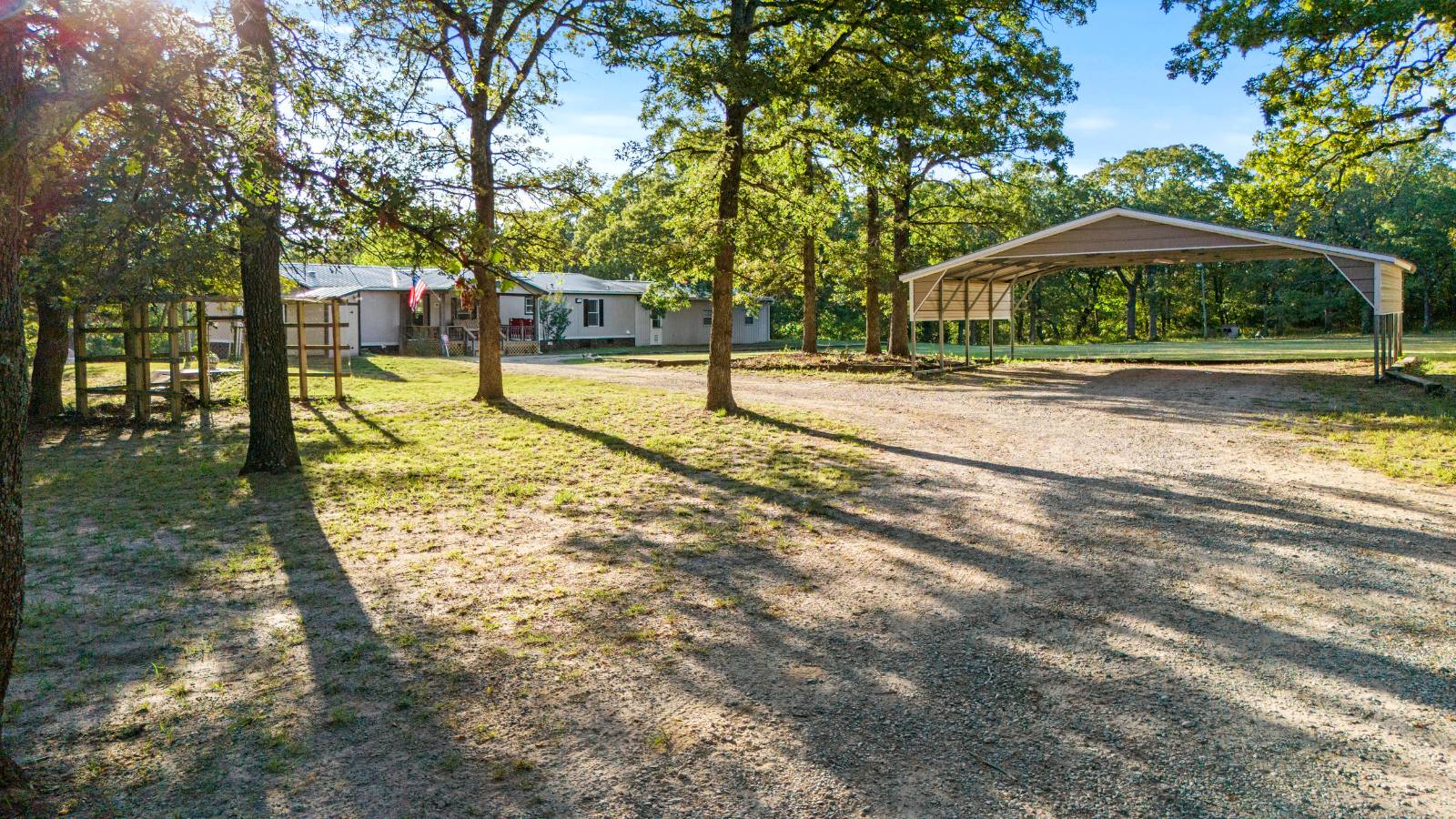 ;
;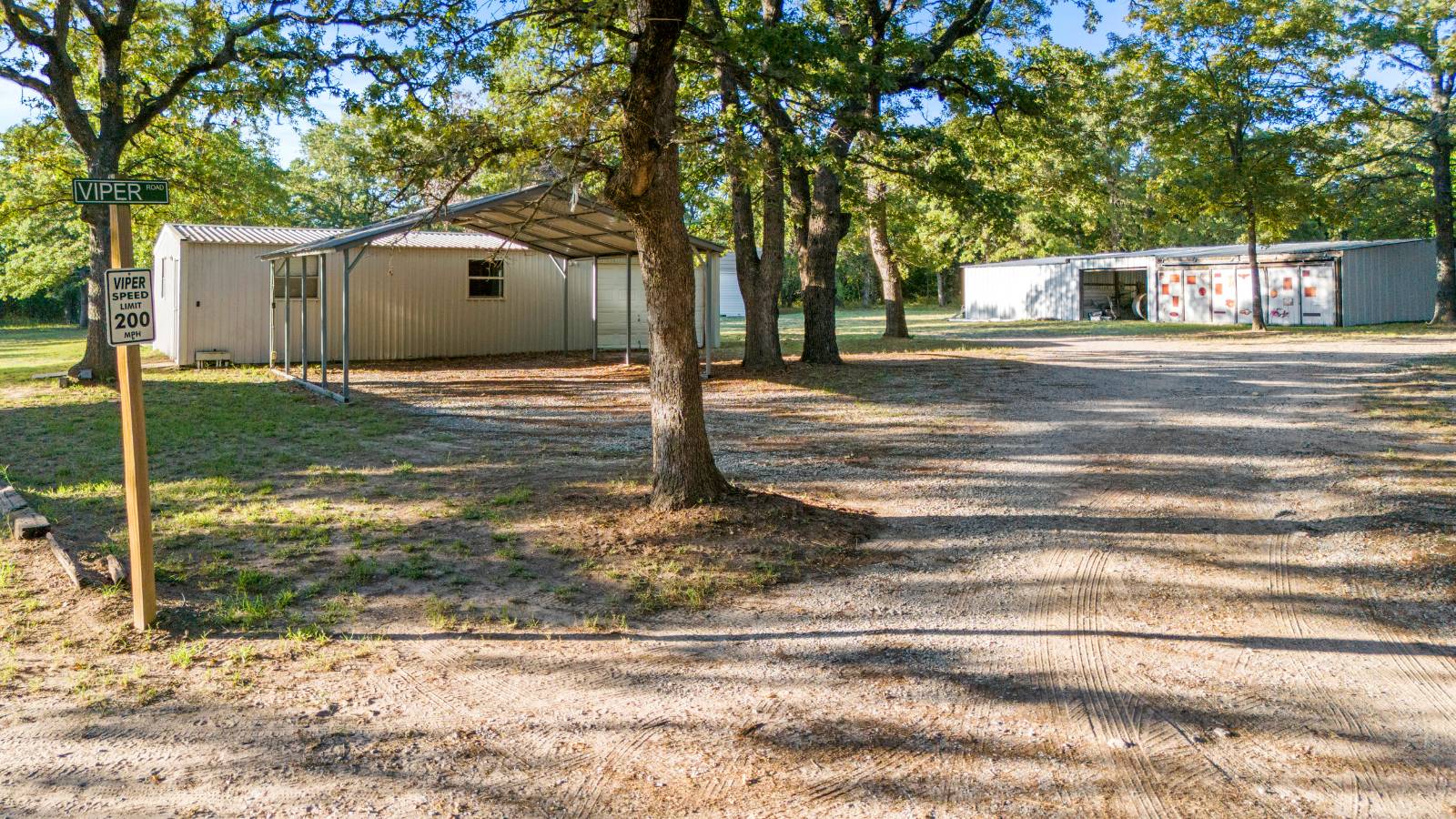 ;
;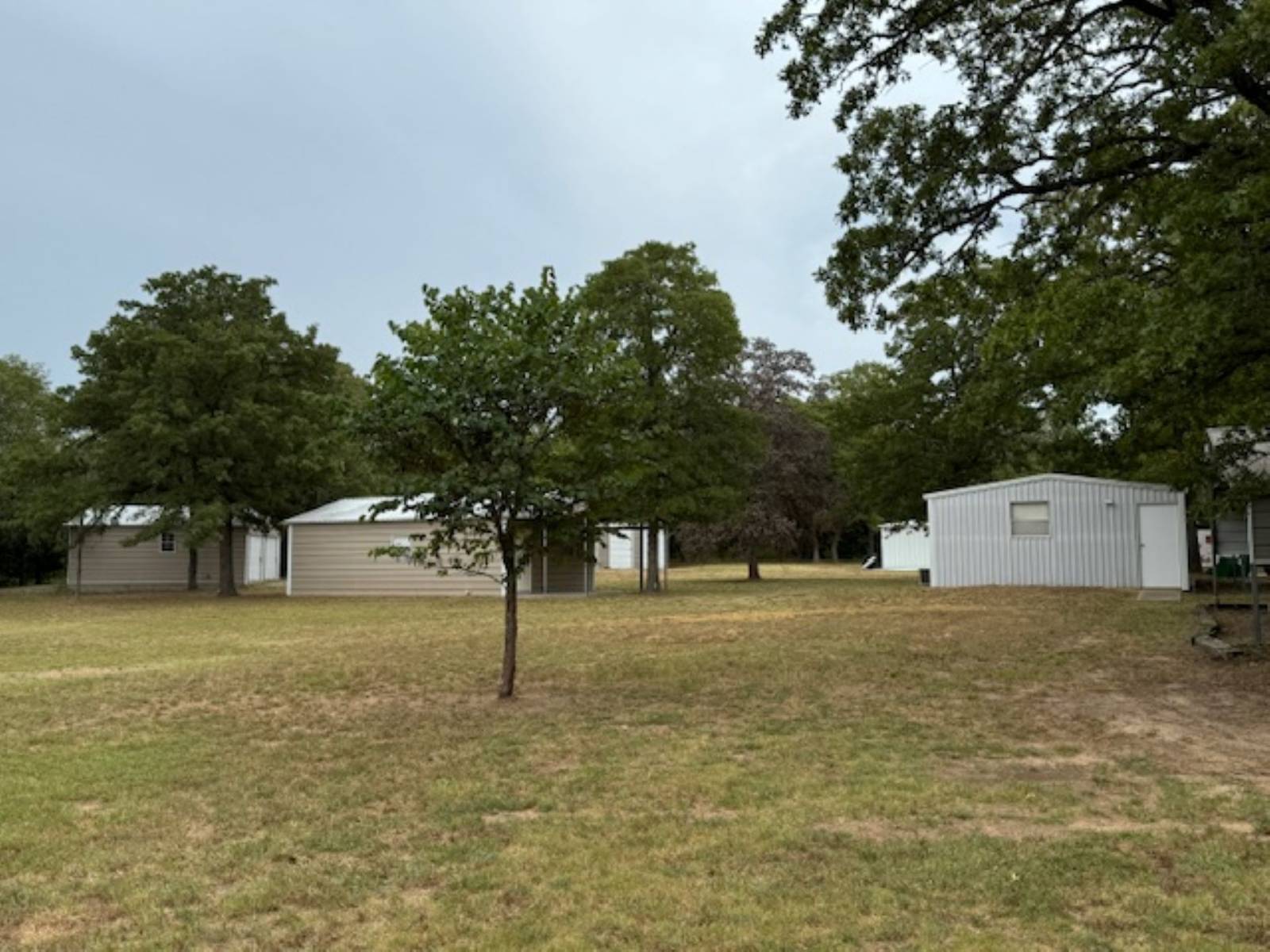 ;
;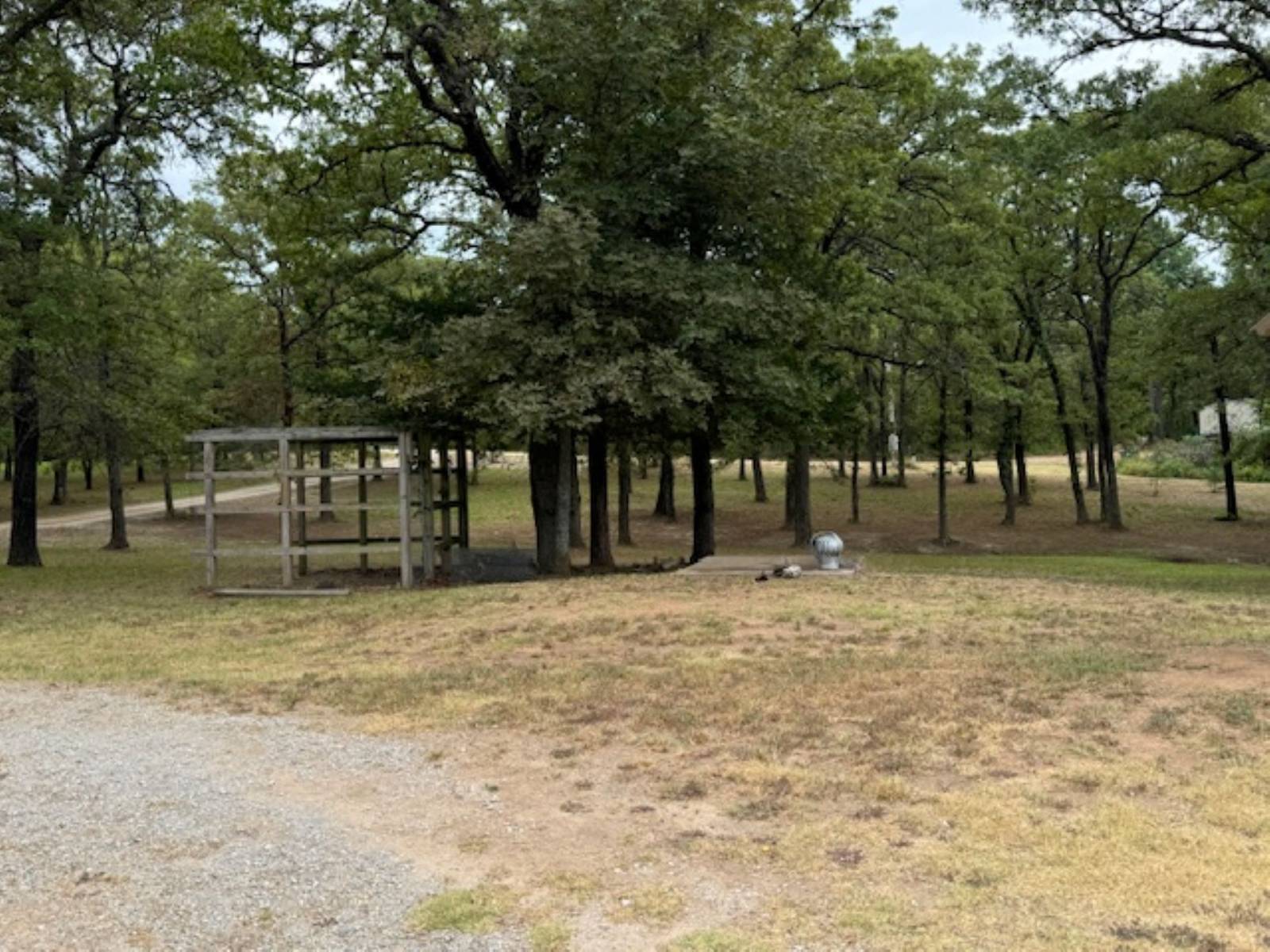 ;
;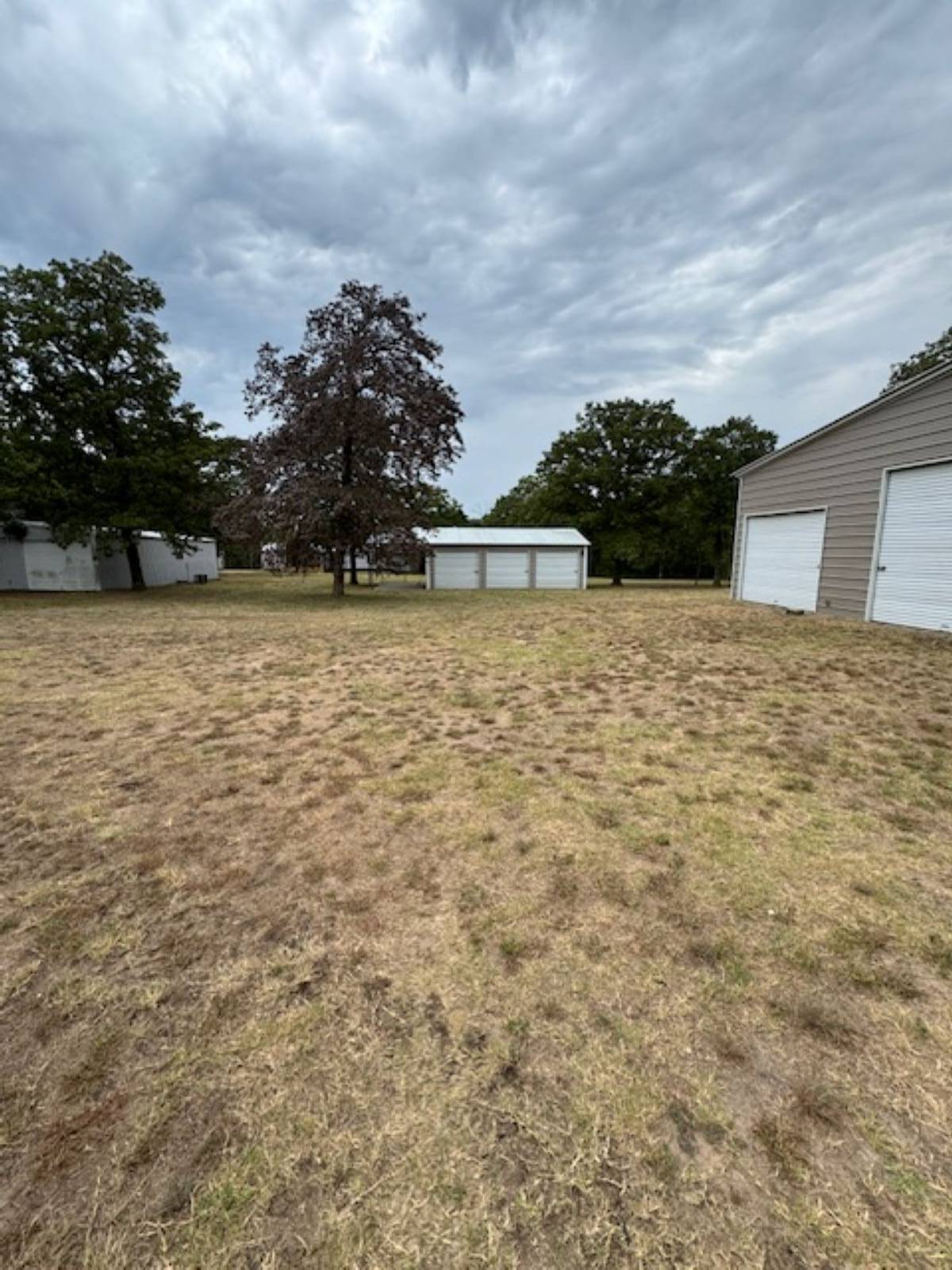 ;
;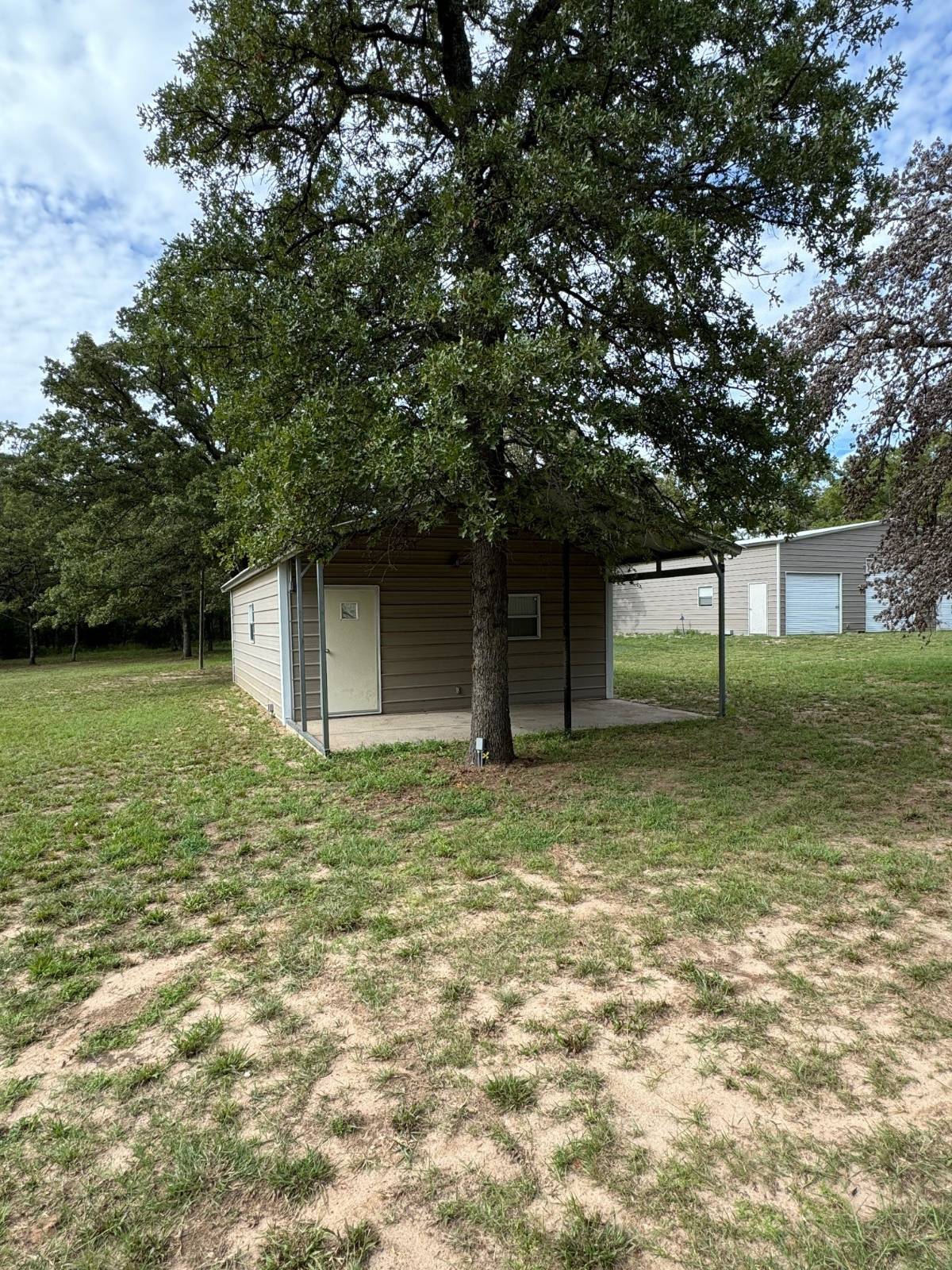 ;
;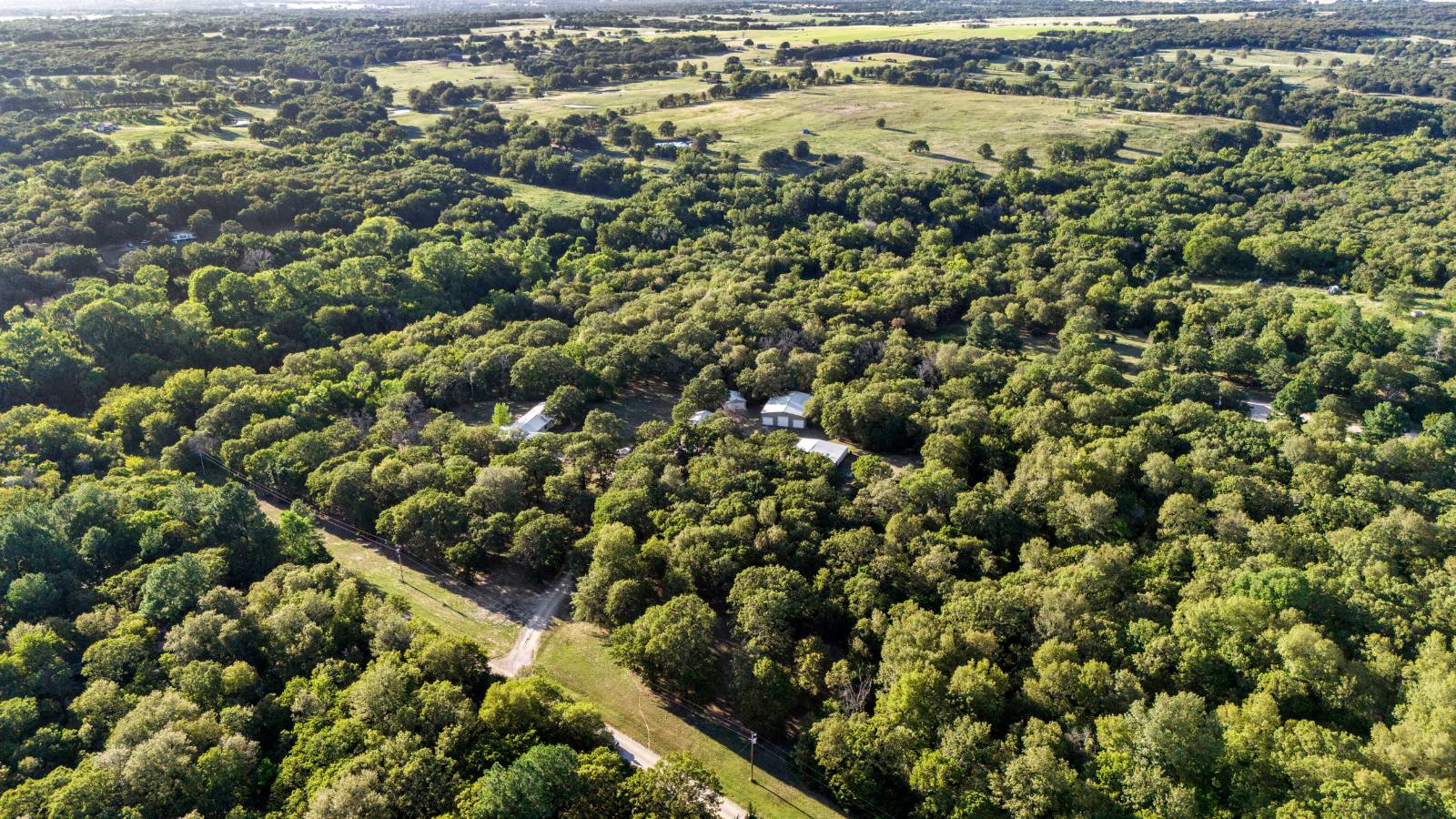 ;
;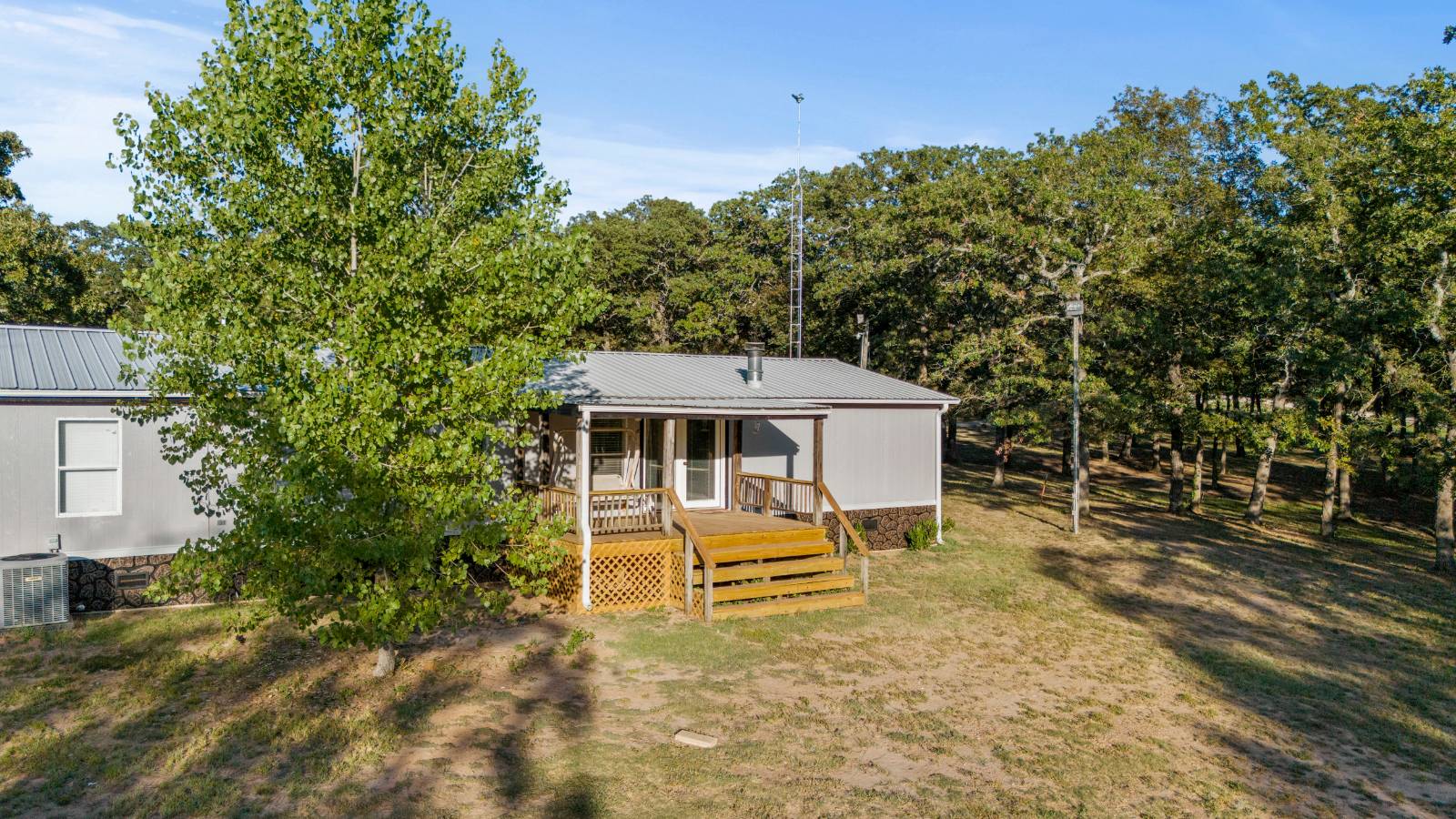 ;
;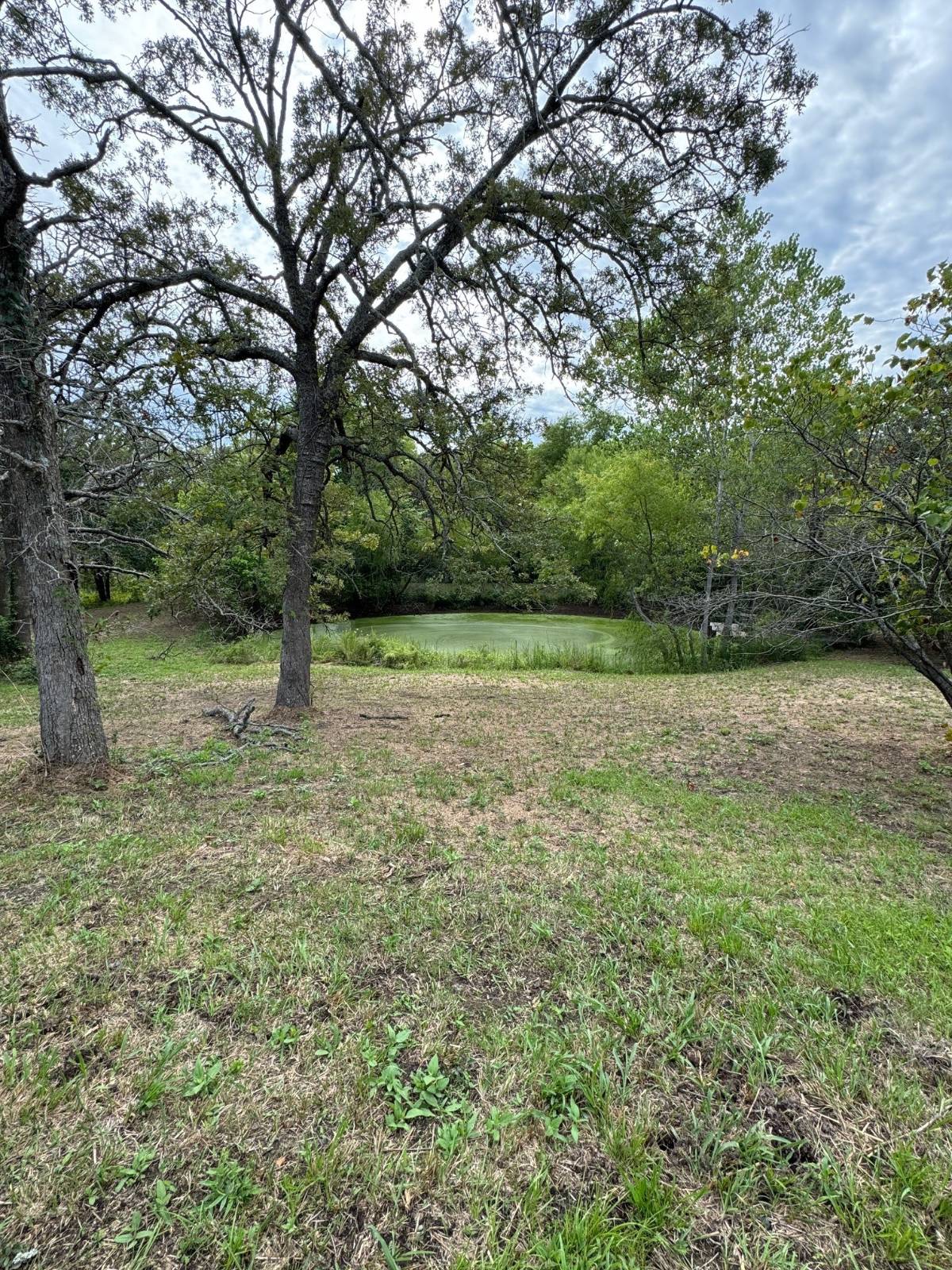 ;
;