Looking for a home big enough for the whole family to visit? Look no further! This 2018, 1,568sqft home has it all! With 3 bedrooms and 2 bathrooms, a fantastic open floorplan with a stunning kitchen (appliances included), everyone will be involved! The living room has beautiful details such as a tray ceiling and valances over the windows with quality built wood cornices. Just off the hall is a spacious laundry room with washer and dryer INCLUDED! Enjoy your full, covered, outdoor patio with TWO ceiling fans and very resilient composite outdoor flooring. Large 12x12 storage shed at the end of the carport with power and lighting! Inside you will find two comfortable bedrooms with large walk in closets. The master suite is fit for royalty with an attached en suit bathroom which has a beautiful walk in tile shower, oversized bathtub, double sink vanity and plenty of storage room for all of your personal items! This home is very light and bright and will make you feel like you're living on vacation time, indefinitely! Aside from the appliances, the dining room table, butcherblock island, sofa with matching loveseat, patio furniture, and an Aquasana, 3 stage filtration system are also included as well as a generator in case the power goes out, it is ready to go with just a flip of a switch! Hawthorne Hills is a lovely, active, resort like 55+ community centrally located in Deland, Florida. Between Orlando and Daytona Beach and just minutes from award winning downtown Deland, which offers wonderful restaurants, shopping and entertainment options as well as being the home of the idyllic Stetson University. Don't feel like going out? Take a stroll through our community or stop by the newly remodeled clubhouse and enjoy our indoor/outdoor kitchen and fireplace area as well as the enticing, heated pool. Schedule a tour of our available homes and beautiful community and make Hawthorne Hills your home!





 ;
; ;
; ;
;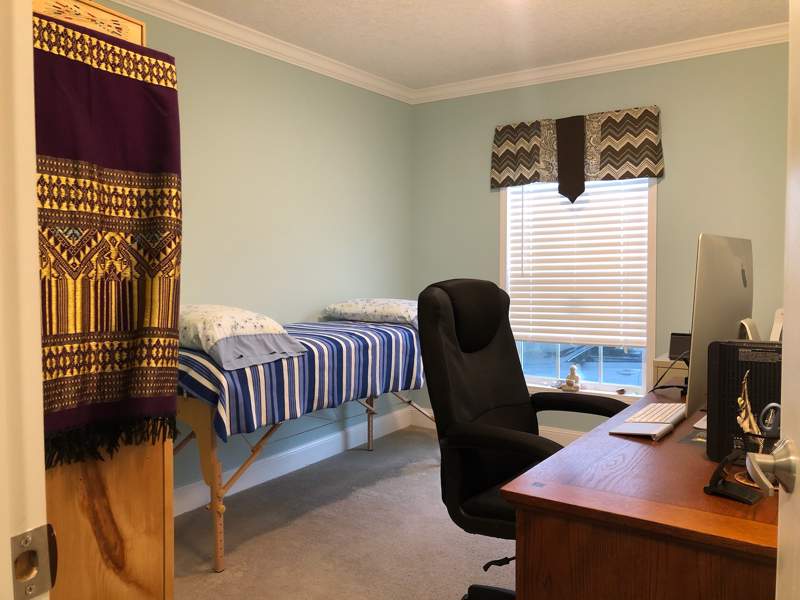 ;
;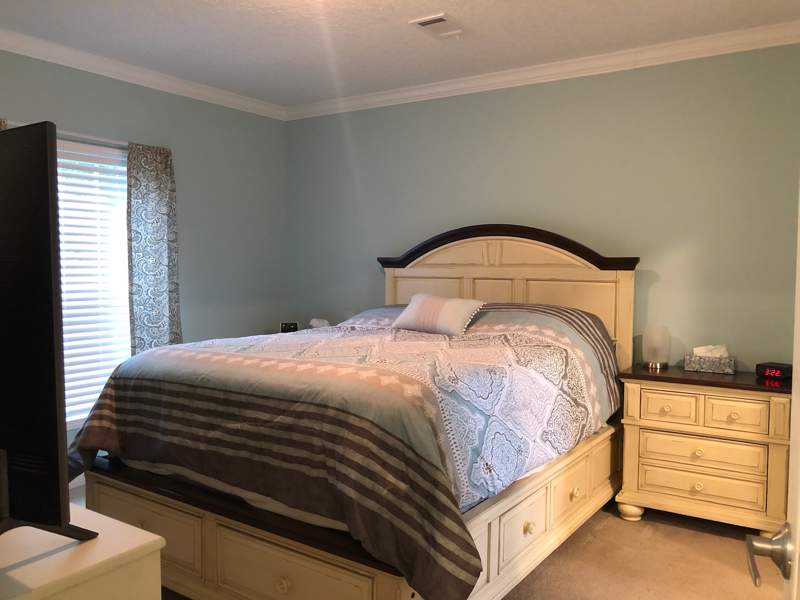 ;
; ;
;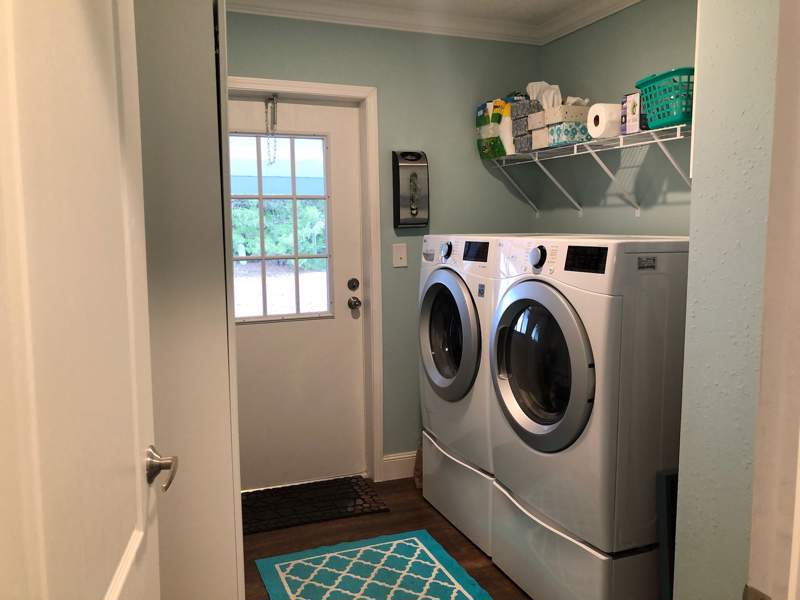 ;
; ;
;.jpg) ;
; ;
;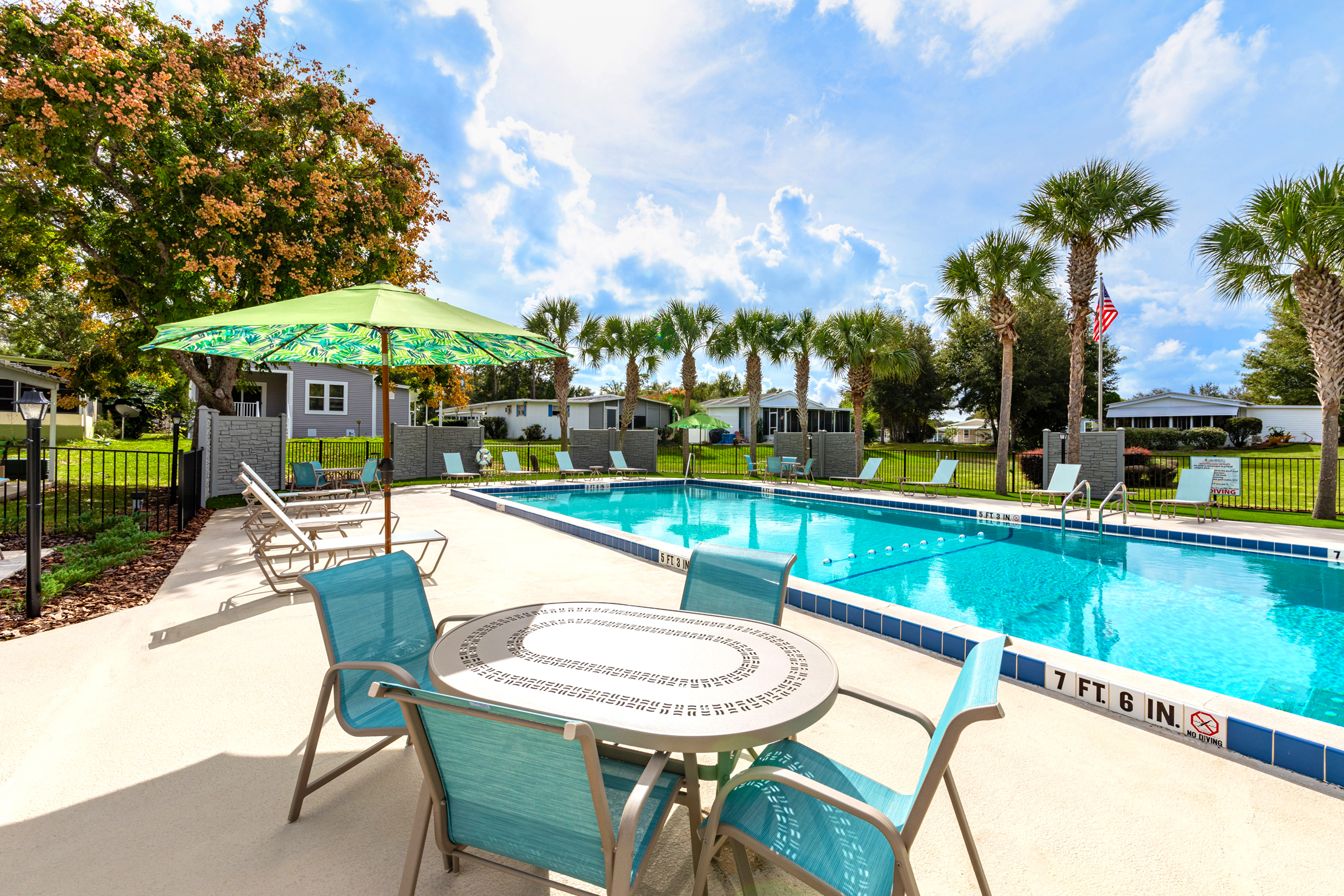 ;
;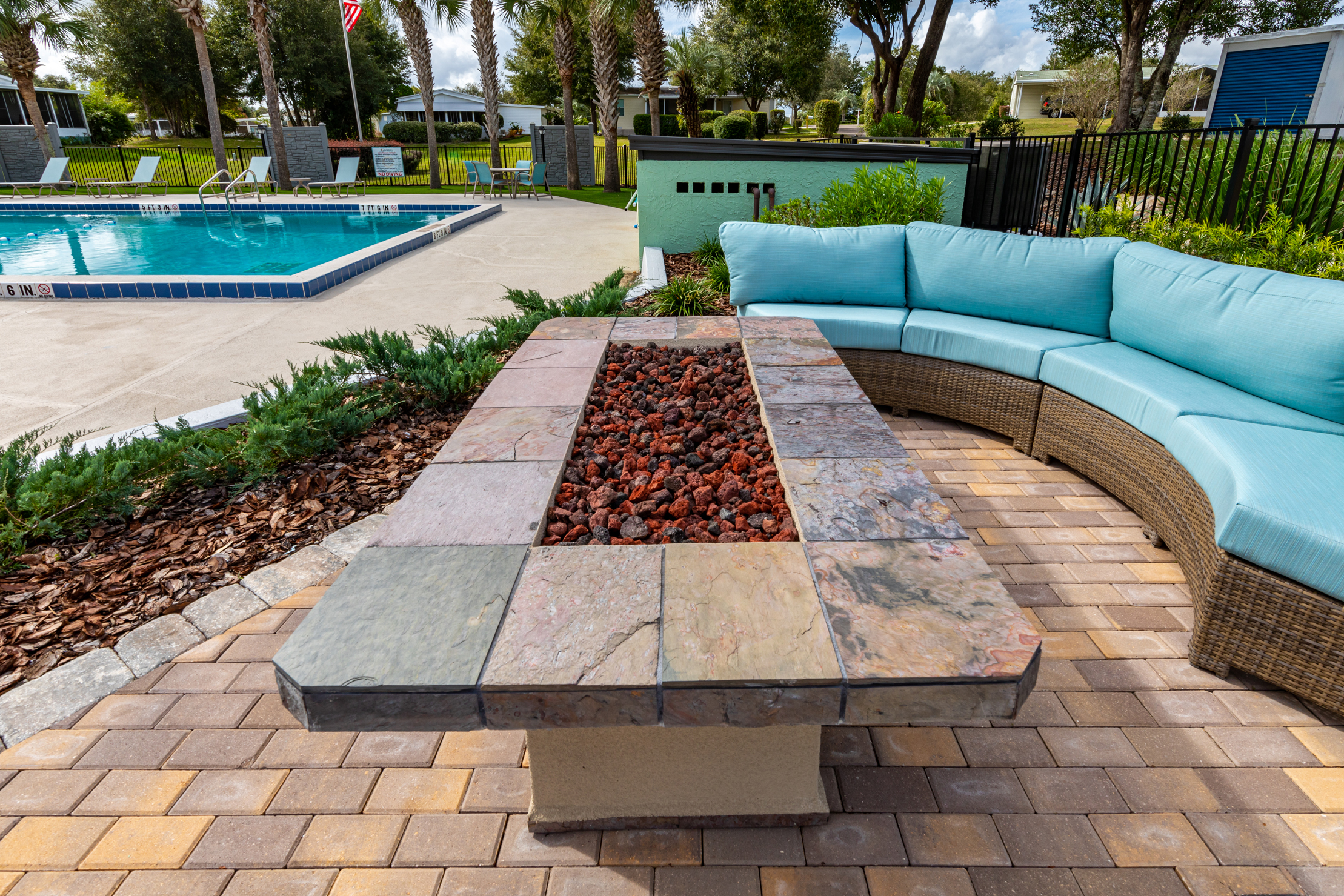 ;
;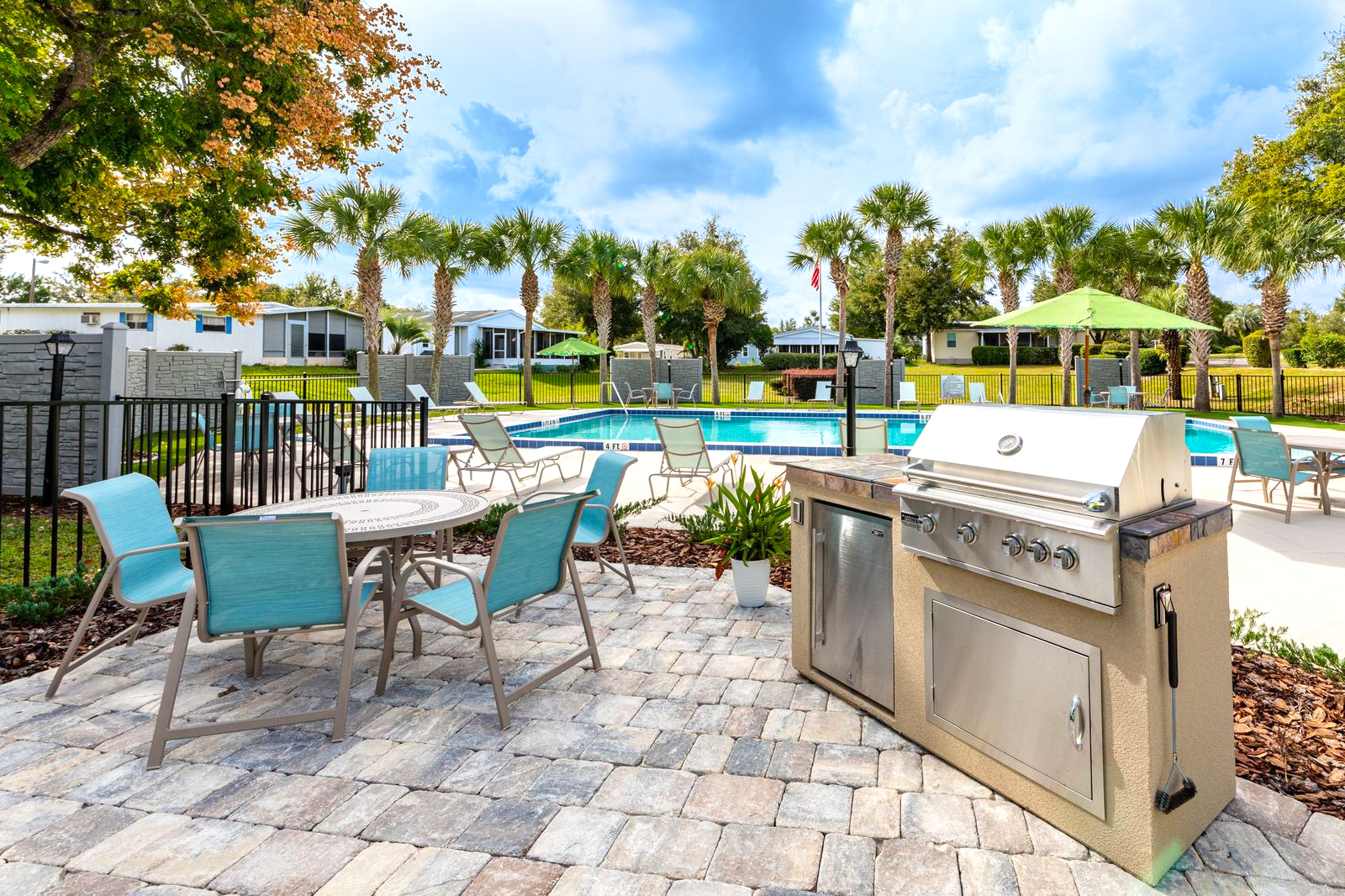 ;
;