RE-MODELED IN 2020! SELLER MOTIVATED! LOOKING AT OFFERS! This 1,344 Square Foot Manufactured Home is Located in a Prime 55 & Older Community Avon on the Lake off Auburn Rd near Crooks & has a Monthly Lot Rent of $793 which includes Community Upkeep & Communities Amenities like a Walk Path around the Lake, Dog Park, & a Nice Clubhouse with a Banquet Center, Game Room, Library, Laundry Facilities, Fitness Center, & MORE! This 1987, Schult Home has a Spacious Front Living Room with a Gas Fireplace, Ceiling Fan, New Picture Window, New Carpet, Coat Closet, & a Steel Door. The Front Open Kitchen has New Real House Cabinets with Upgraded Handles, Lots of Drawers & Beautiful Crown Molding, Nice Tile Backsplash, Granite Counters, Nice Black Sink with an Upgraded Faucet, Snack Bar, Pantry Cabinets, Lazy Susan, Pull out baking sheet Drawer, GE Electric Stove, Black Hood Fan, Whirlpool Stainless Steel Refrigerator with Bottom Freezer, Frigidaire Stainless Steel Dishwasher, Brand New Garbage Disposal, Skylight, & Laminate Floors. The Large Dining Room has Laminate Floors & an Upgraded Light Fixture. The Laundry Room has a Frigidaire Stackable Washer & Dryer, Extra Cabinets for Storage, a Freezer\Storage Space, Door into the Main Bathroom, Upgraded Steel Door out to the Sunroom, & Laminate Floors. The Master Bedroom is Large & has a Walk-in Closet & New Carpet. The Master Bathroom has Double Sinks, Linen Cabinets, Garden Tub with Ledge, Windows, Stall Shower with Seats, Higher Toilet with Cabinet above, & New Laminate Floors in 2021. Bedroom 2 is a Great Size & has a HUGE Walk-in Closet & Laminate Floors. The Main Bathroom has a Medicine Cabinet, Newer Walk-in Shower, Door into the Laundry Room, & Laminate Floors. This Home also includes a Coat & Linen Closet in the Hall with Laminate Floors, New Light Fixtures, Blinds & Window Treatments, 200 Amp Electrical Panel, Brand New Furnace, New Central Air 2020, New Roof in 2009, Brand New Hot Water Tank, New Plumbing, Underbelly & Insulation in 2020, All New Sub Floors, Flooring & Painting in 2020, Gutters, Enclosed Carport, Beautiful Landscaping, Back Patio, Sunroom with Doorwall, Side Door & Door into Shed, & a Large Shed with Electric, Work Bench, Shelving, Cabinets, Newer Walls, & Plugs. This Home is Located on a Prime, Perimeter Lot with No Neighbors Behind! PLEASE DO NOT CLICK CONTACT AGENT! CONTACT ME DIRECTLY BY PHONE!



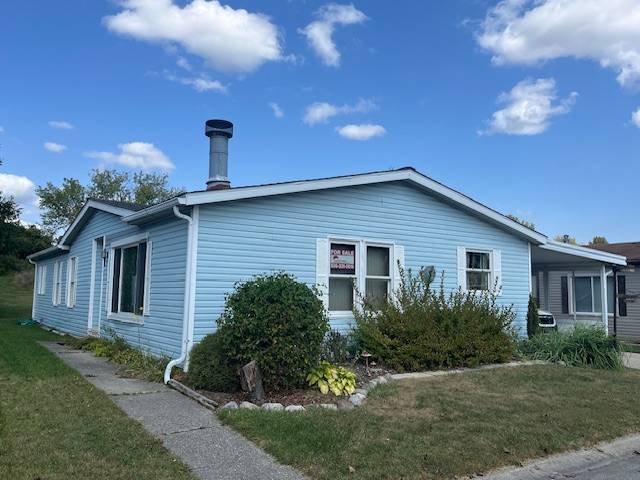


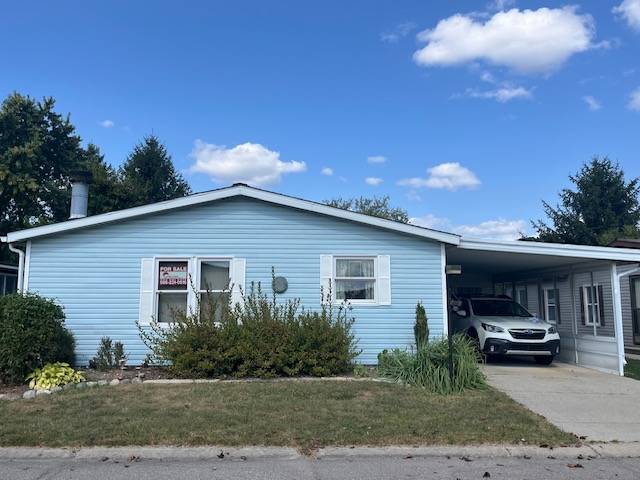 ;
;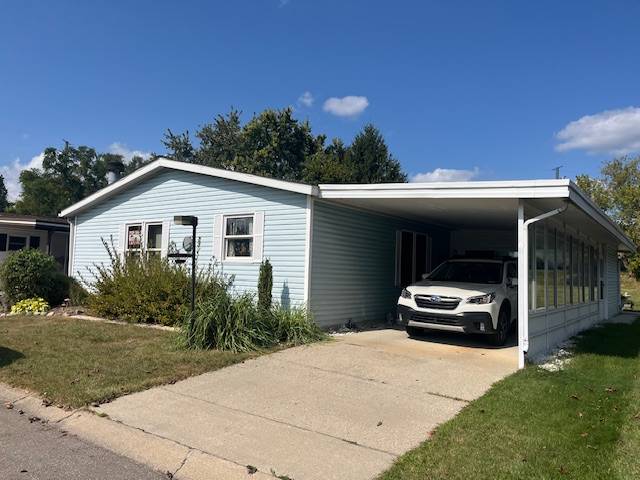 ;
;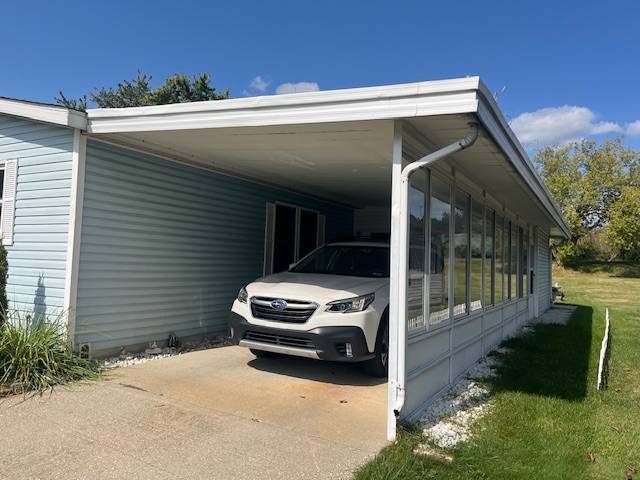 ;
;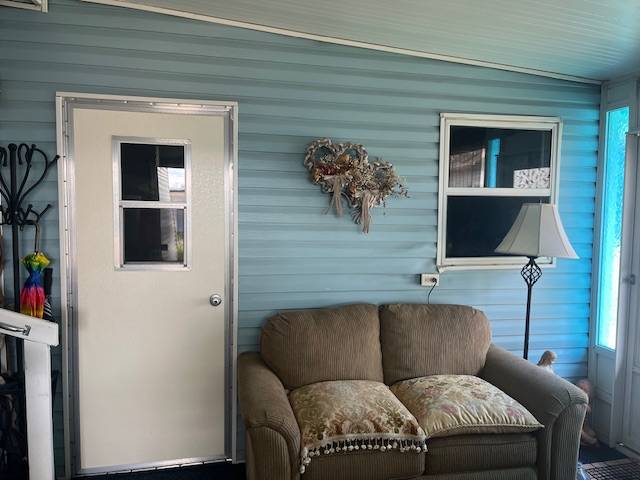 ;
;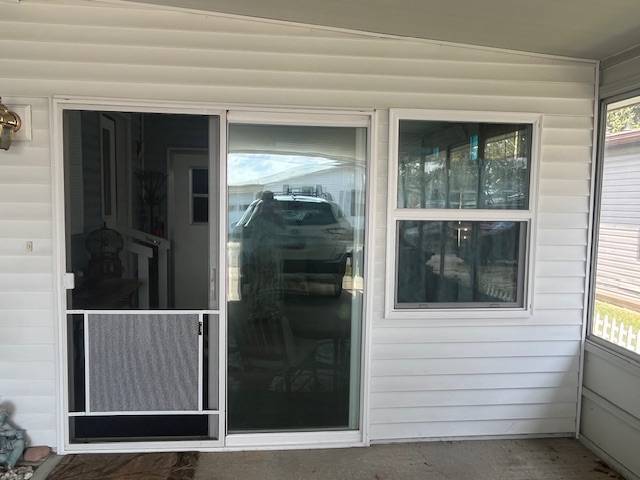 ;
;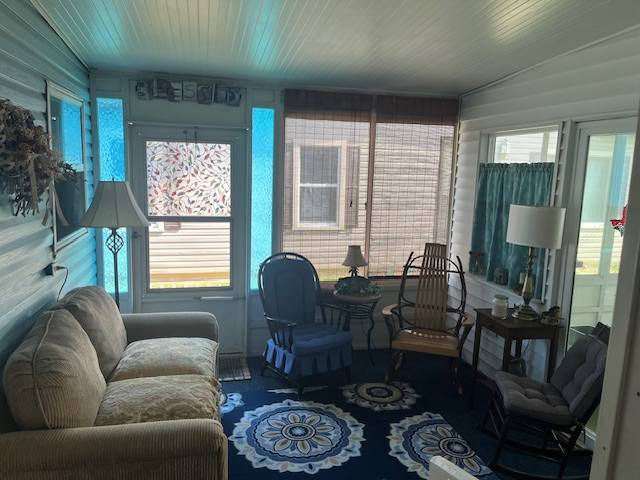 ;
;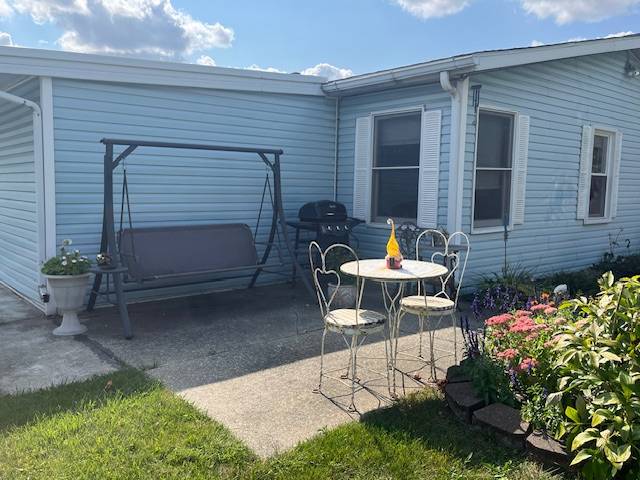 ;
;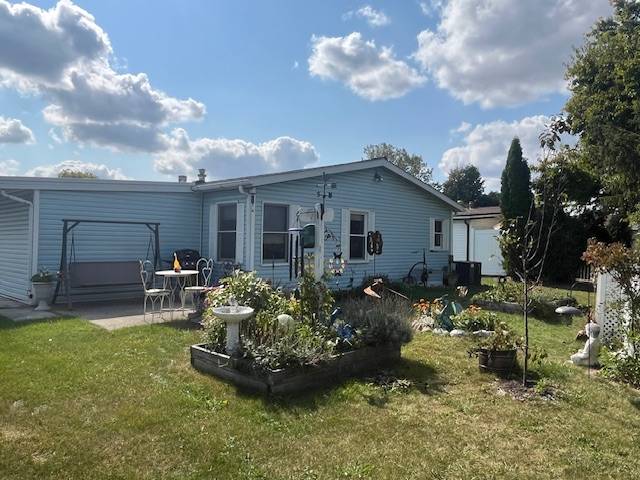 ;
;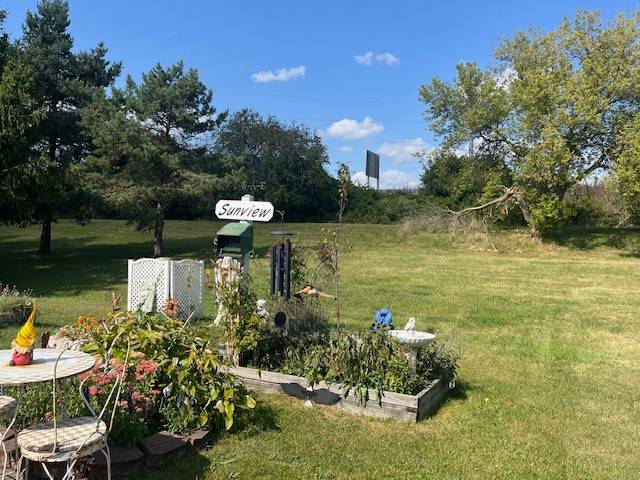 ;
;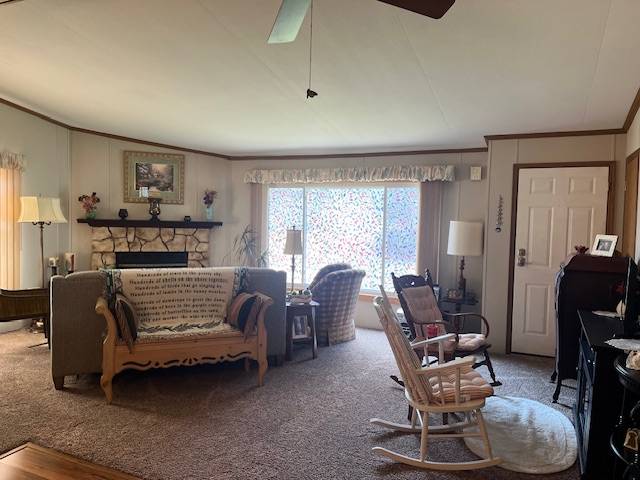 ;
;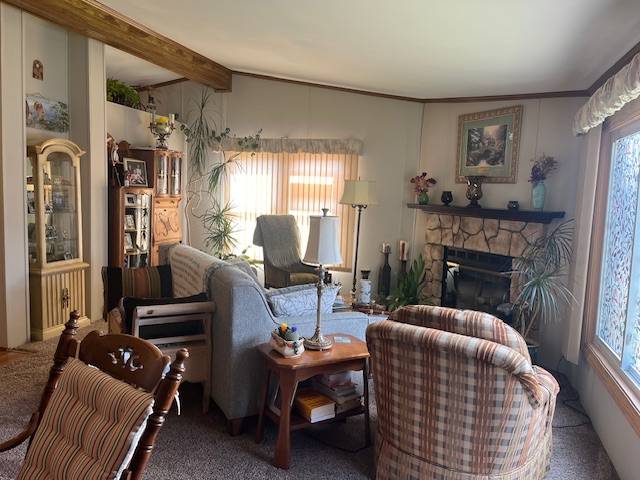 ;
;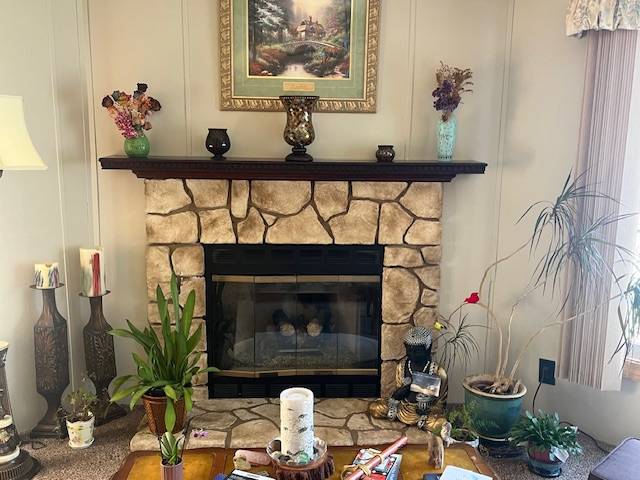 ;
;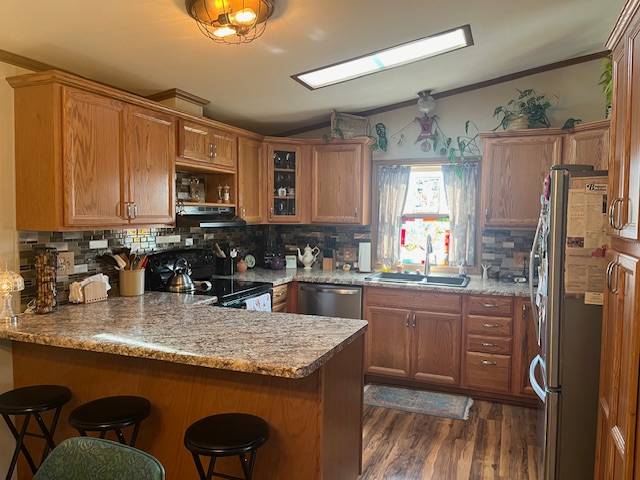 ;
;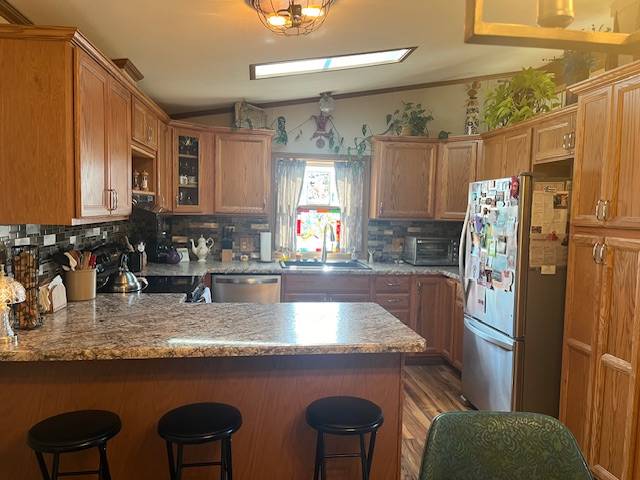 ;
;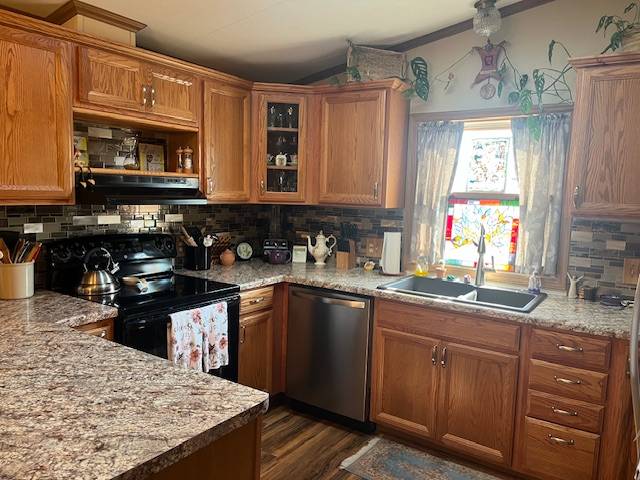 ;
;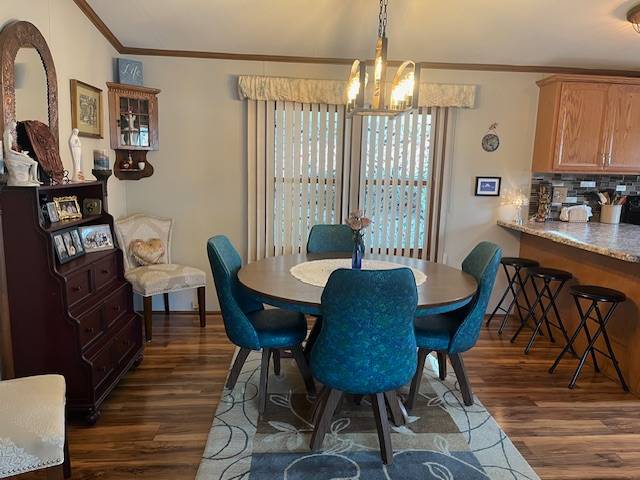 ;
;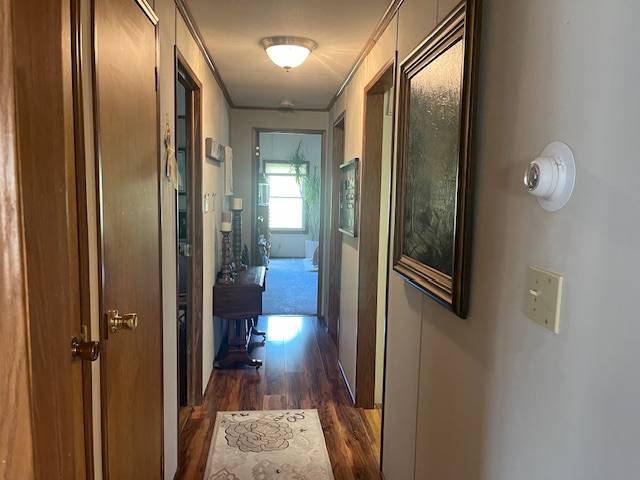 ;
;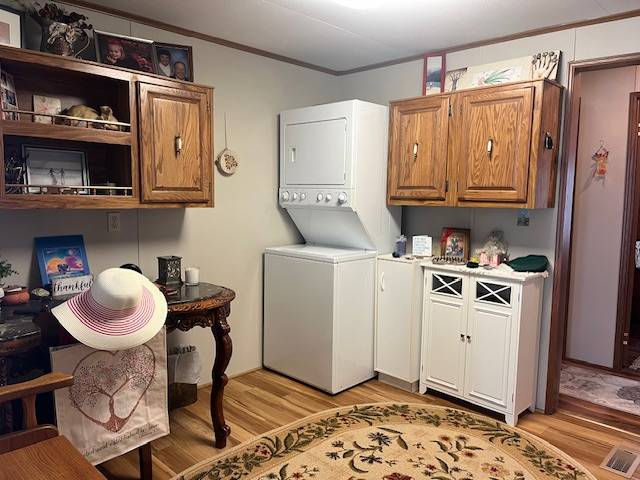 ;
;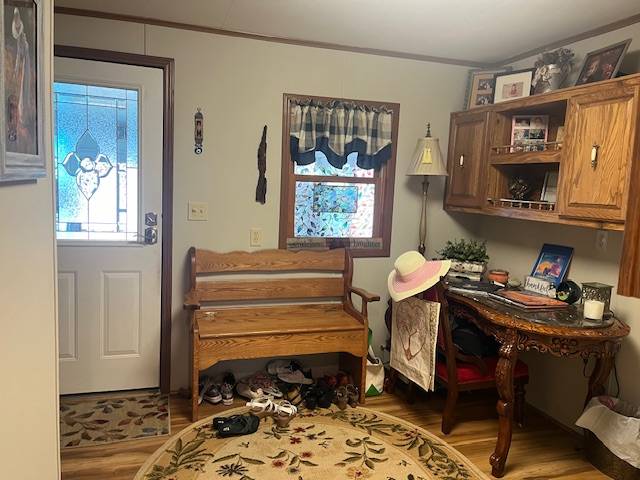 ;
;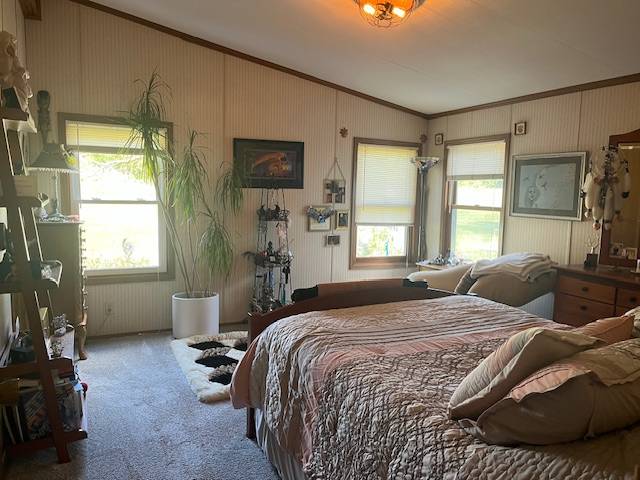 ;
;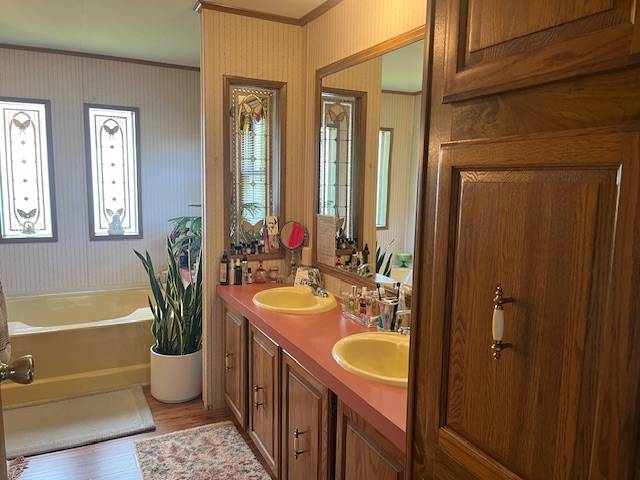 ;
;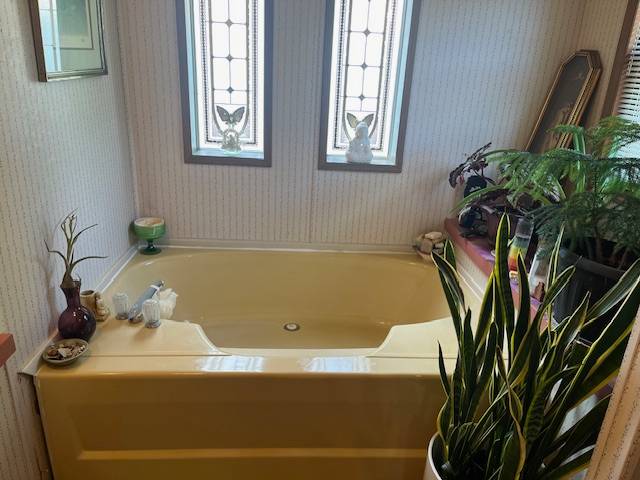 ;
;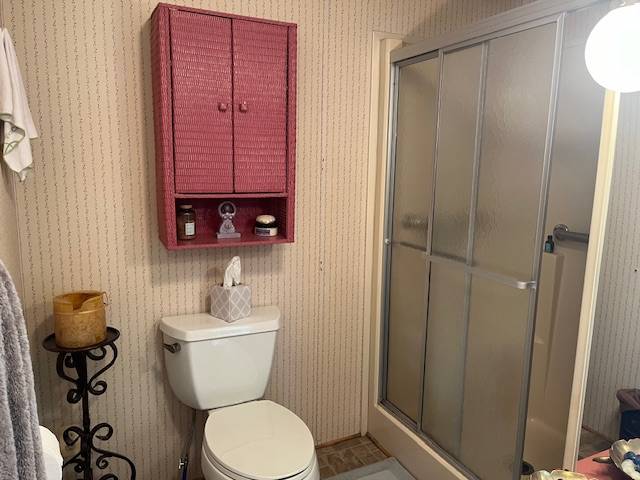 ;
;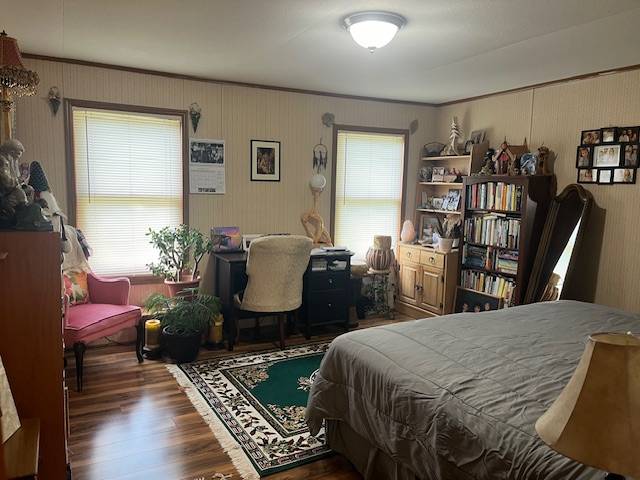 ;
;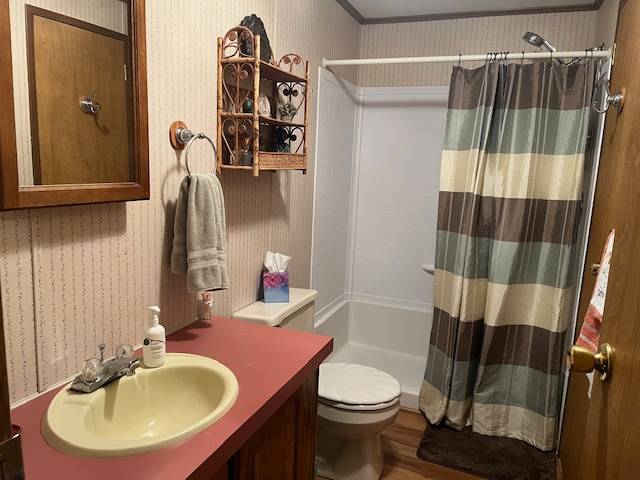 ;
;