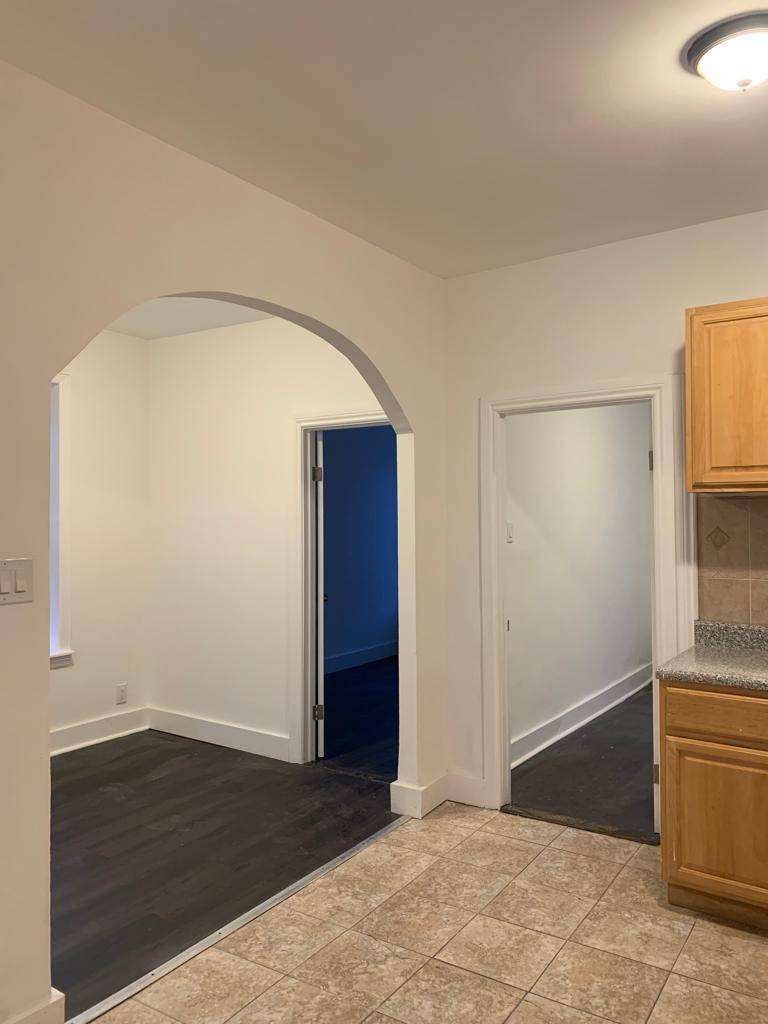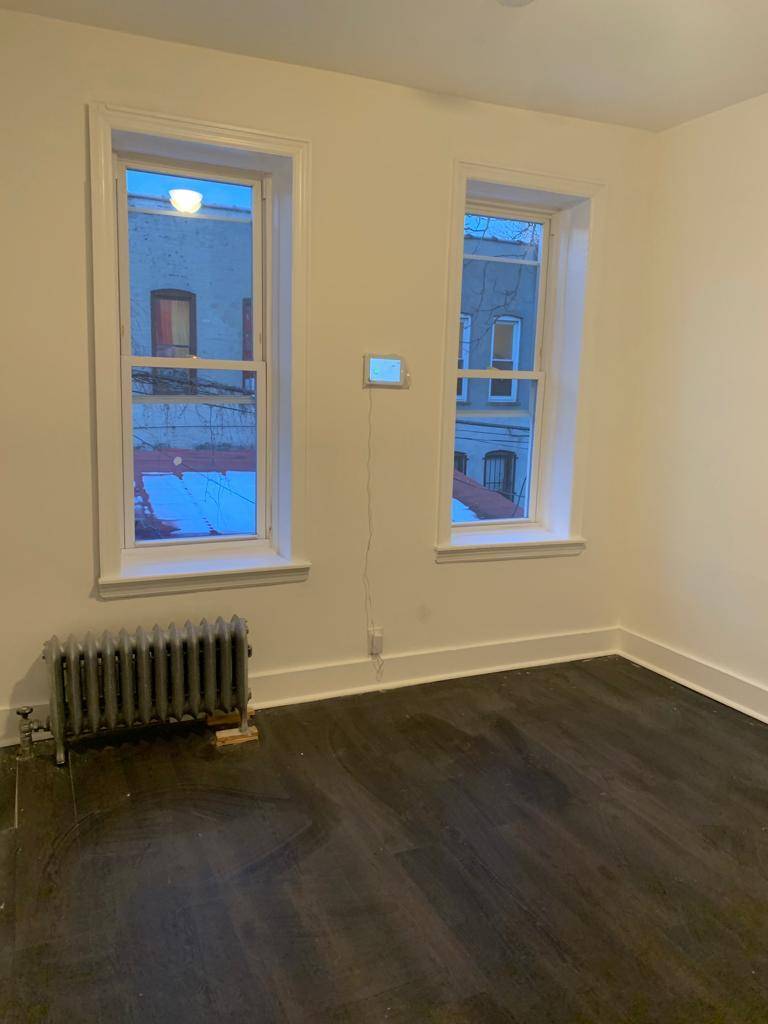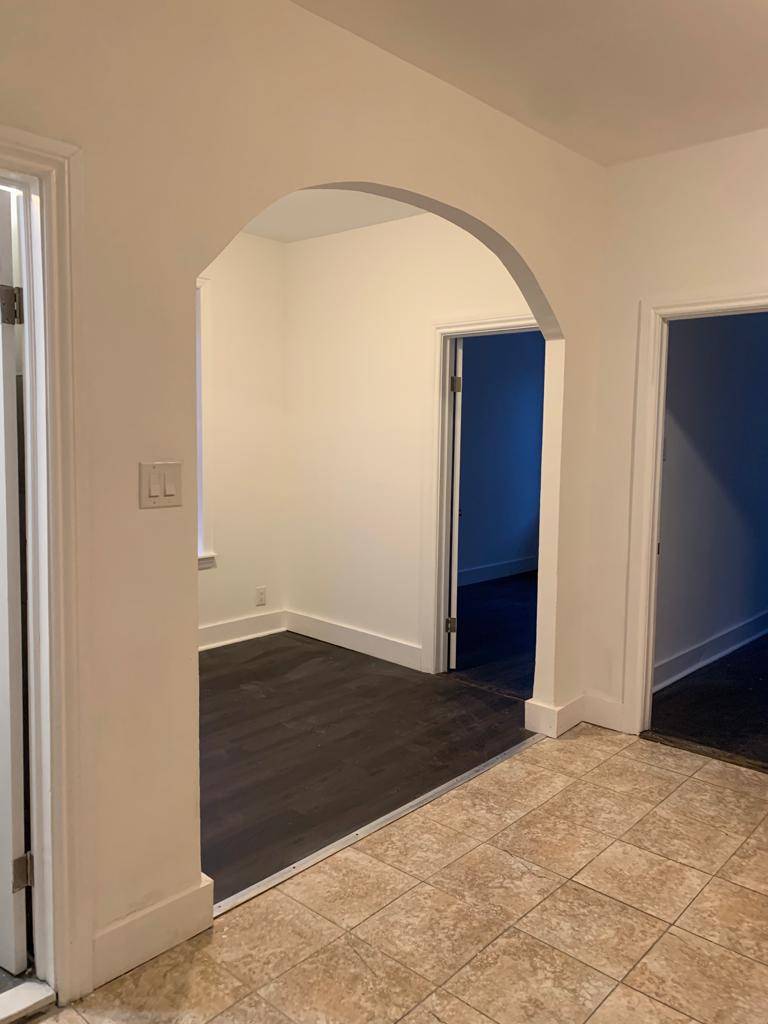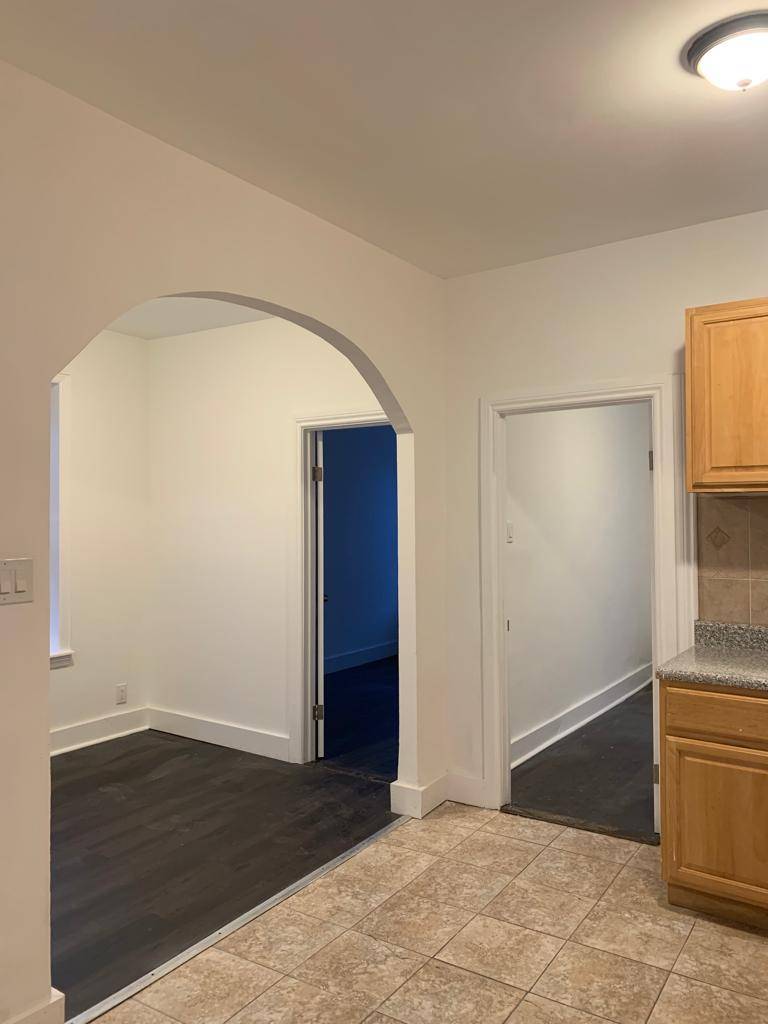637 OSBORN, Brooklyn, NY 11212
$1,350,000
List Price
Off Market
| Listing ID |
11242844 |
|
|
|
| Property Type |
Multi-Unit (2-4) |
|
|
|
| County |
Kings |
|
|
|
| Township |
BROWNSVILLE |
|
|
|
| Neighborhood |
Brownsville |
|
|
|
|
| School |
NEW YORK CITY GEOGRAPHIC DISTRICT #23 |
|
|
|
| Total Tax |
$8,300 |
|
|
|
| FEMA Flood Map |
fema.gov/portal |
|
|
|
| Year Built |
1930 |
|
|
|
| |
|
|
|
|
|
Introducing a remarkable 4-family property located in a great location, this newly renovated gem offers a multitude of features that are sure to impress. With a total of 11 bedrooms and 5 bathrooms, this spacious residence provides ample living space for multiple households. Upon entering, you'll be greeted by the stunning wood floors that flow throughout the property, adding a touch of elegance to each room. The full finished clear basement offers additional space for various purposes, allowing for endless possibilities. The modern bathrooms are tastefully designed, providing a contemporary touch to the property. The newly installed appliances in the kitchen ensure convenience and efficiency for all residents. One of the standout features of this property is that each rental unit is responsible for their own utilities, offering a hassle-free experience for both the landlord and tenants. Additionally, the new sewer system ensures a smooth and efficient waste management process. Currently, two of the units have leases that will end in July and November respectively, providing flexibility for potential buyers or investors. This presents an opportunity for new owners to either renew the leases or explore other possibilities. Situated in a prime location, this property is conveniently close to shops and mass transit, making it an ideal choice for those seeking easy access to amenities and transportation.
|
- 3200 SF
- 3200 SF Lot
- Built in 1930
- Available 2/08/2024
- Other Style
- Full Basement
- Lower Level: Finished
- Eat-In Kitchen
- Oven/Range
- Refrigerator
- Dishwasher
- Microwave
- Washer
- Hardwood Flooring
- 18 Rooms
- Entry Foyer
- Living Room
- Dining Room
- Family Room
- Den/Office
- Kitchen
- First Floor Primary Bedroom
- First Floor Bathroom
- Baseboard
- Natural Gas Fuel
- Masonry - Concrete Block Construction
- Stone Siding
- 2 Garage Spaces
Listing data is deemed reliable but is NOT guaranteed accurate.
|






 ;
; ;
; ;
; ;
; ;
; ;
; ;
; ;
; ;
; ;
; ;
; ;
; ;
; ;
; ;
;