This spacious 3 bedroom, 2 bath home is one of the most desirable units in the community. The home has been remodeled and features an updated kitchen with state-of-the-art appliances, including a refrigerator, stove, microwave, and dishwasher. The kitchen boasts white granite countertops and matching backsplash and space for two barstools. Modern light fixtures through the home adorn each room. Laminate flooring graces the interiors, offering durability and aesthetic appeal, while large closets and ceiling fans enhance the comfort of each living space. The living room's centerpiece is a stunning fireplace that combines both functionality and style, creating a warm and inviting atmosphere. The fireplace is set against a beautifully crafted mantel, made from rich, dark wood that adds a touch of sophistication to the room. A dedicated laundry room with GE washer and dryer. A garage provides for organizing and storing equipment or a golf cart. The expansive deck extends beyond the gazebo, offering plenty of space for additional seating, dining tables, and even a barbecue area. A covered porch area or a screened-in porch area invites you to unwind amidst the gentle breeze, the choice is yours. Community amenities offer a comfortable, friendly, and fun lifestyle. The clubhouse features a gym, swimming pool, jacuzzi, and a patio. This is a 55+ community. Lot fee includes water, sewer, trash pick up, lawn care, security and taxes. *** SELLER MOTIVATED *** *** FINANCING AVAILABLE *** ASK US HOW !! ***



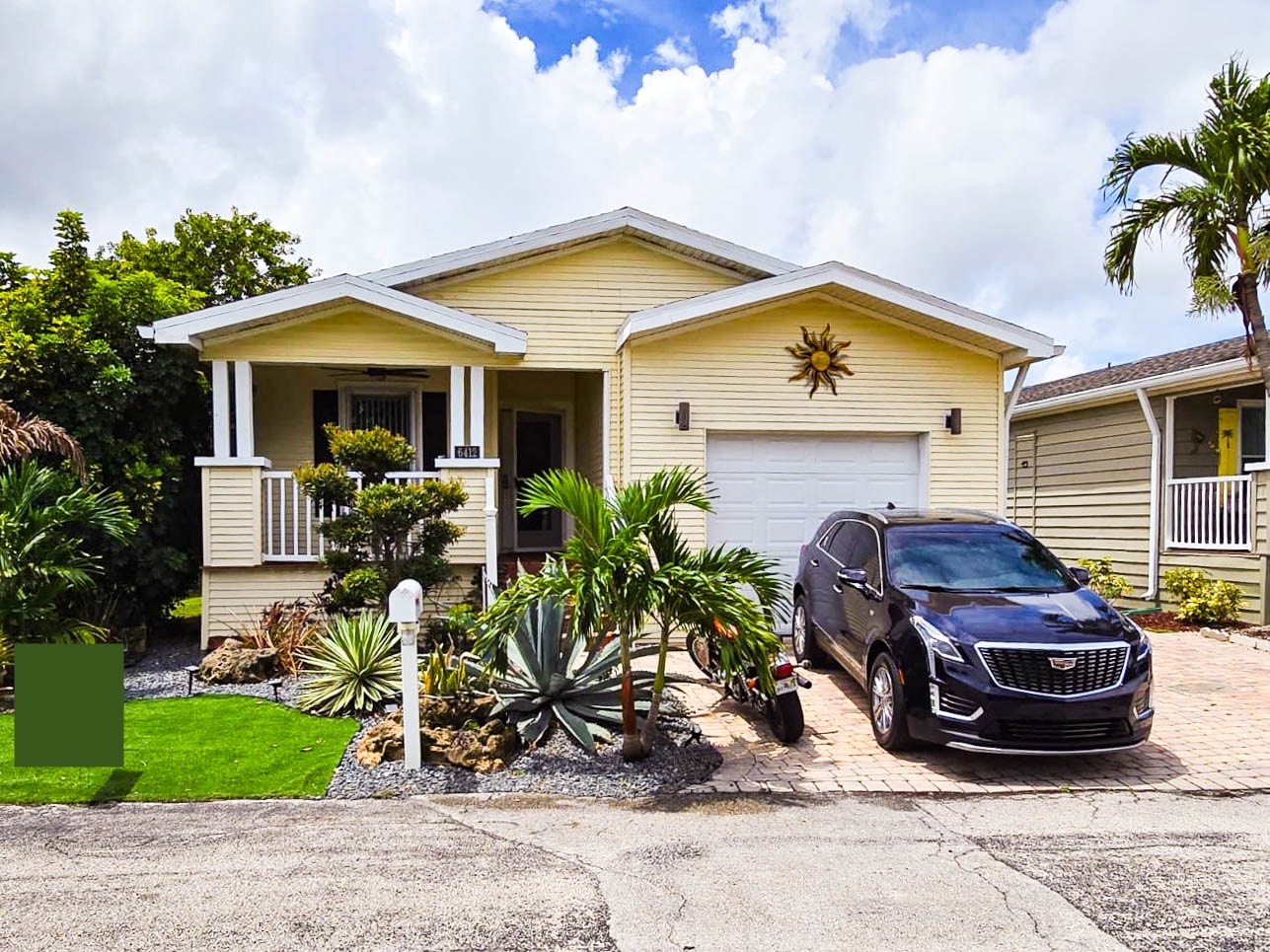


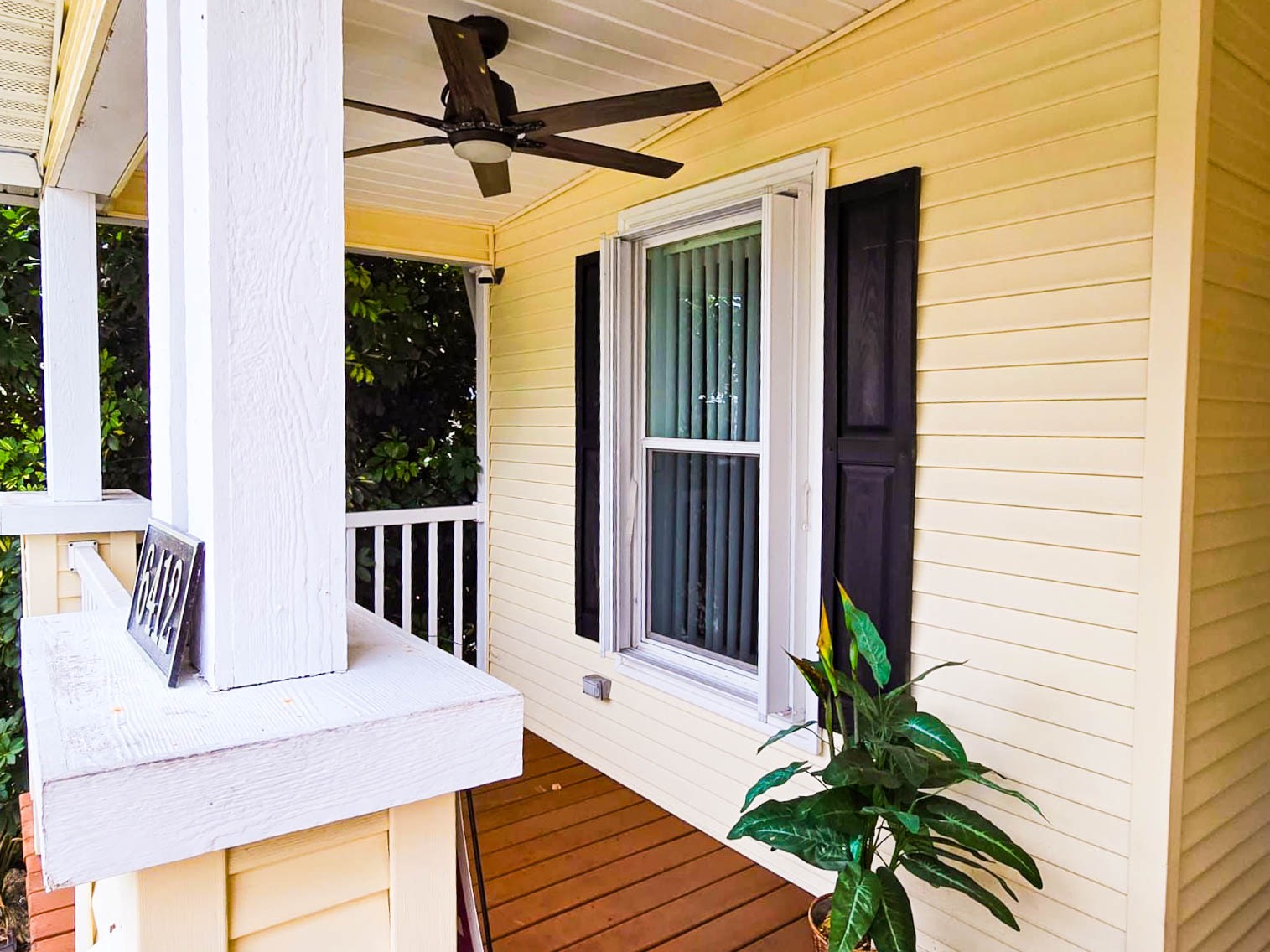 ;
;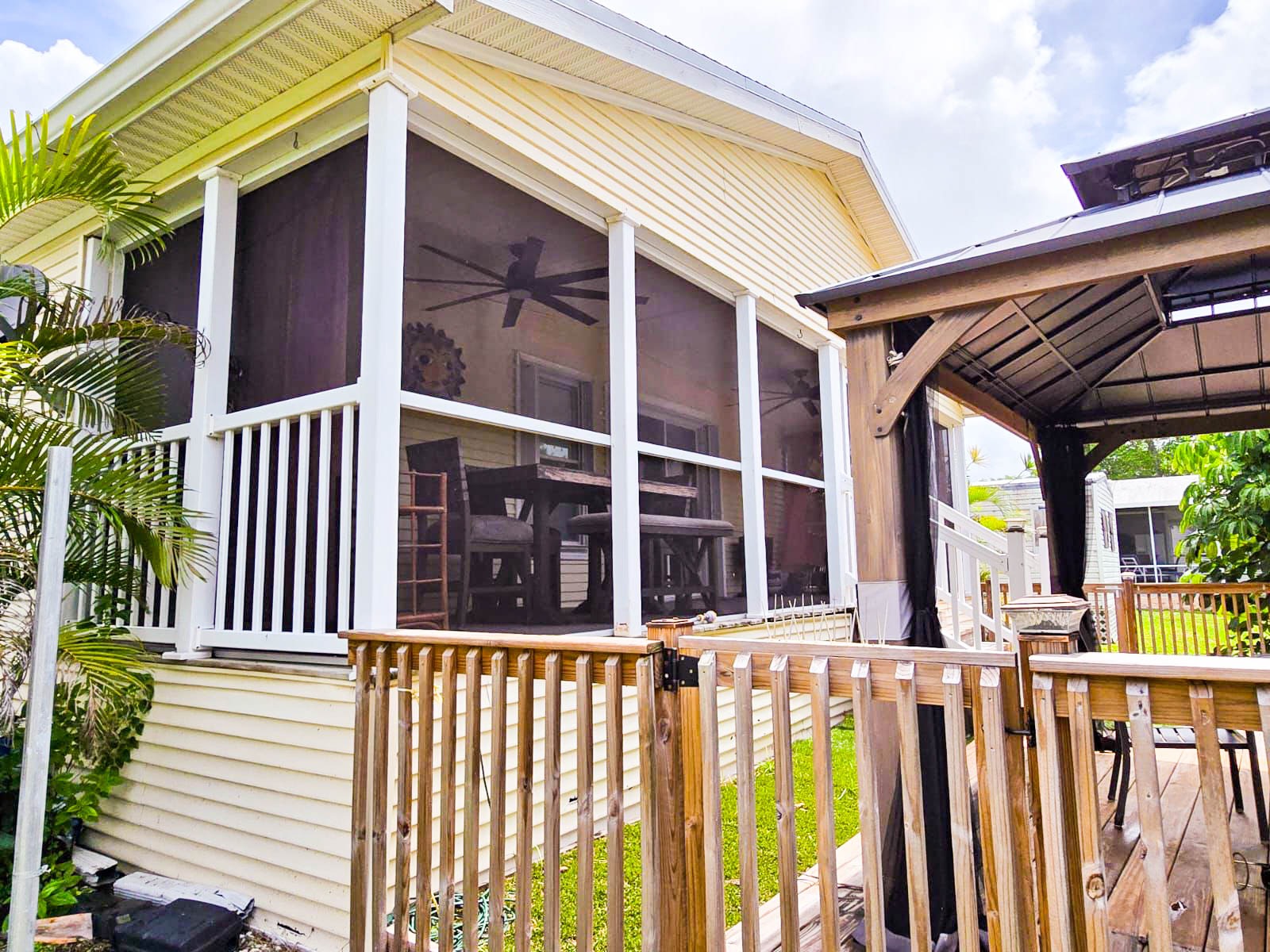 ;
;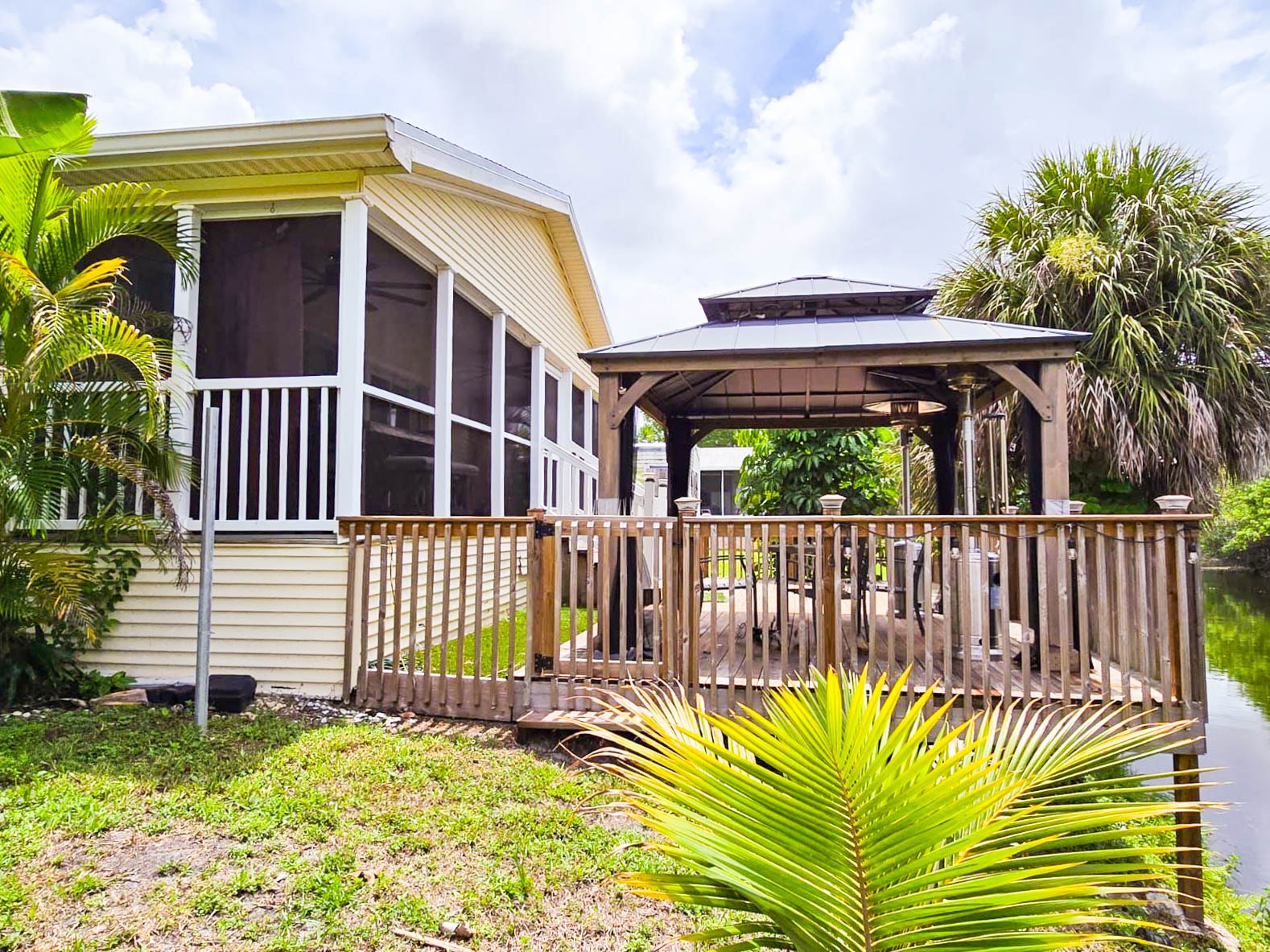 ;
;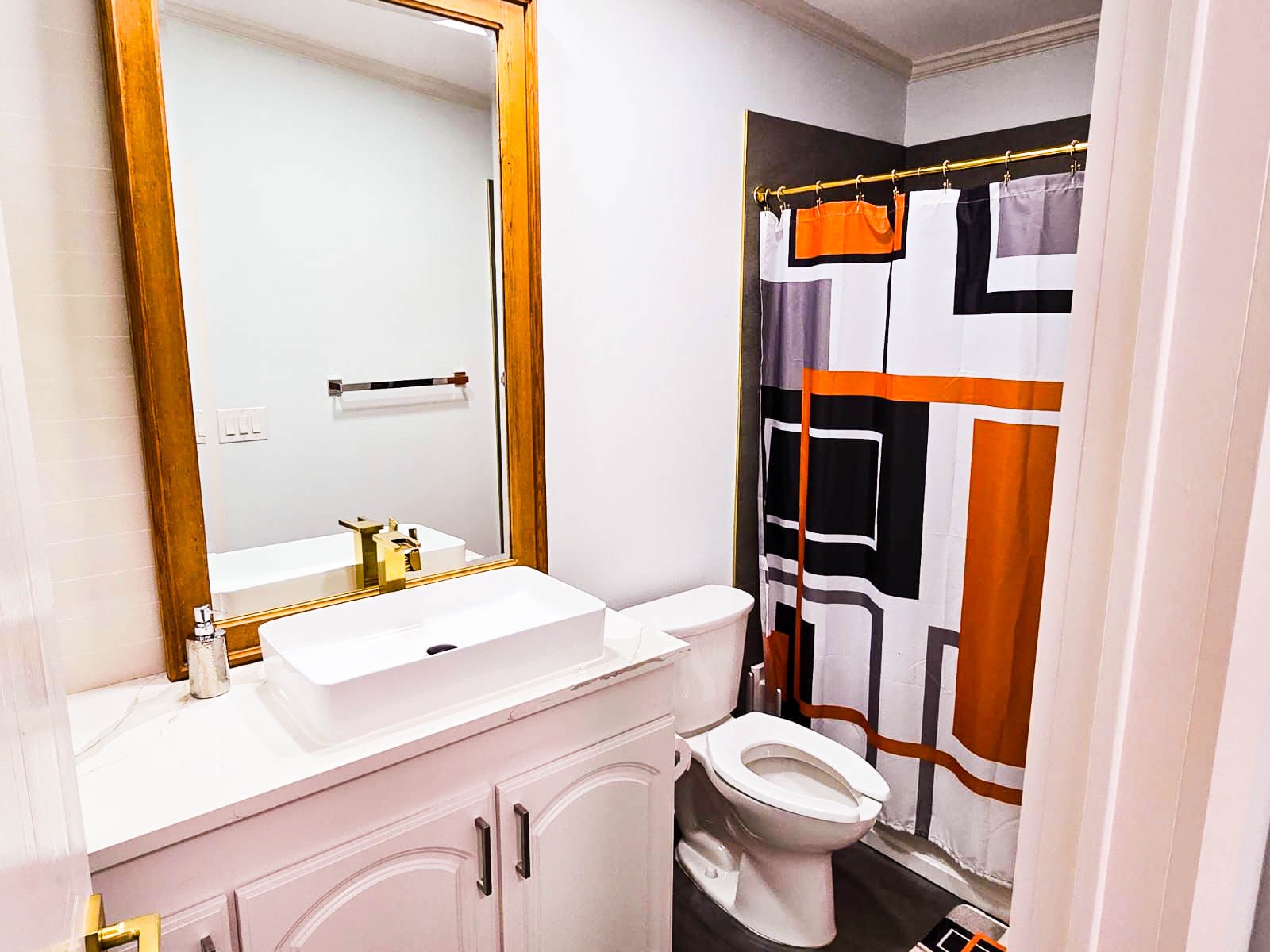 ;
;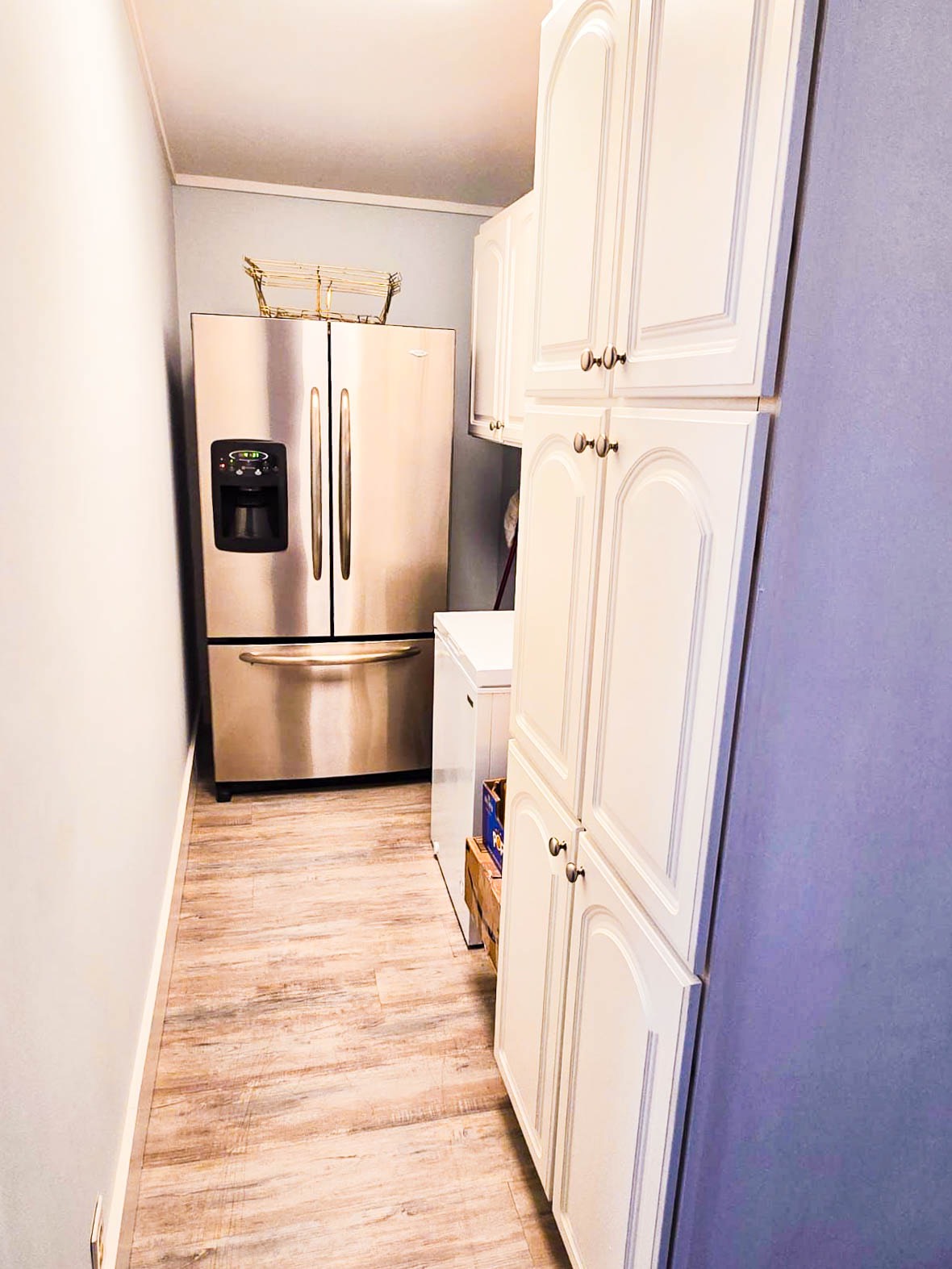 ;
;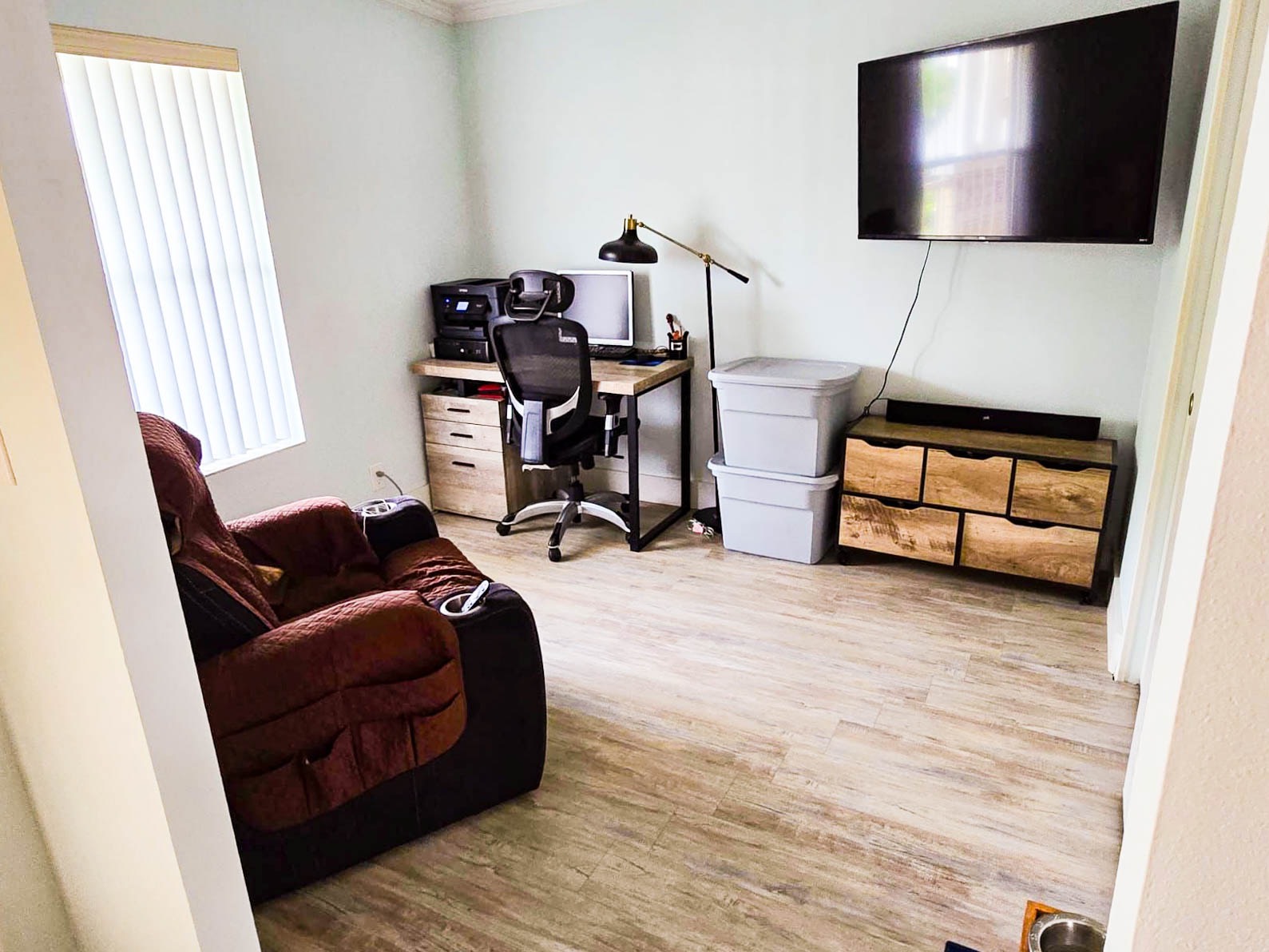 ;
;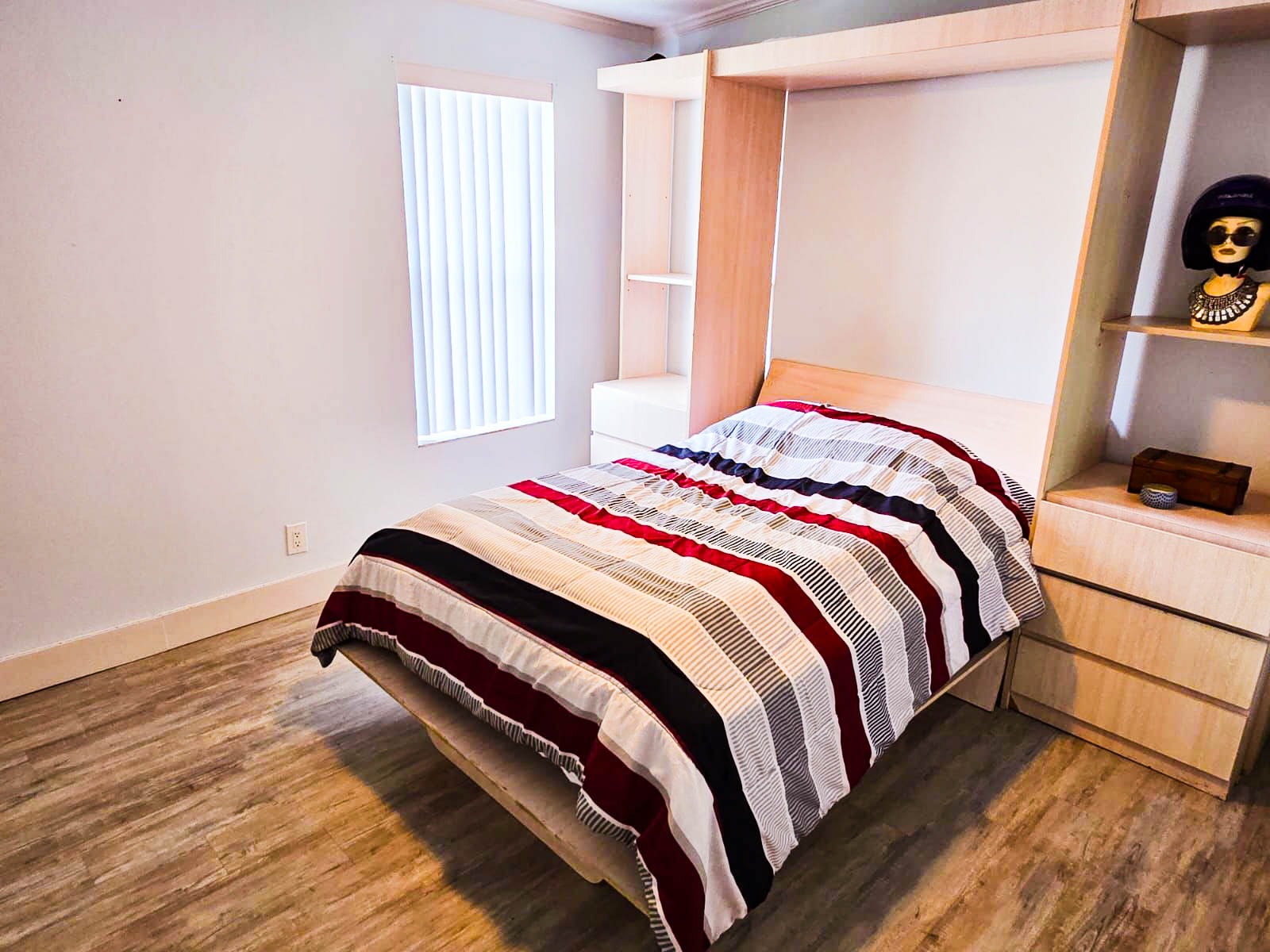 ;
;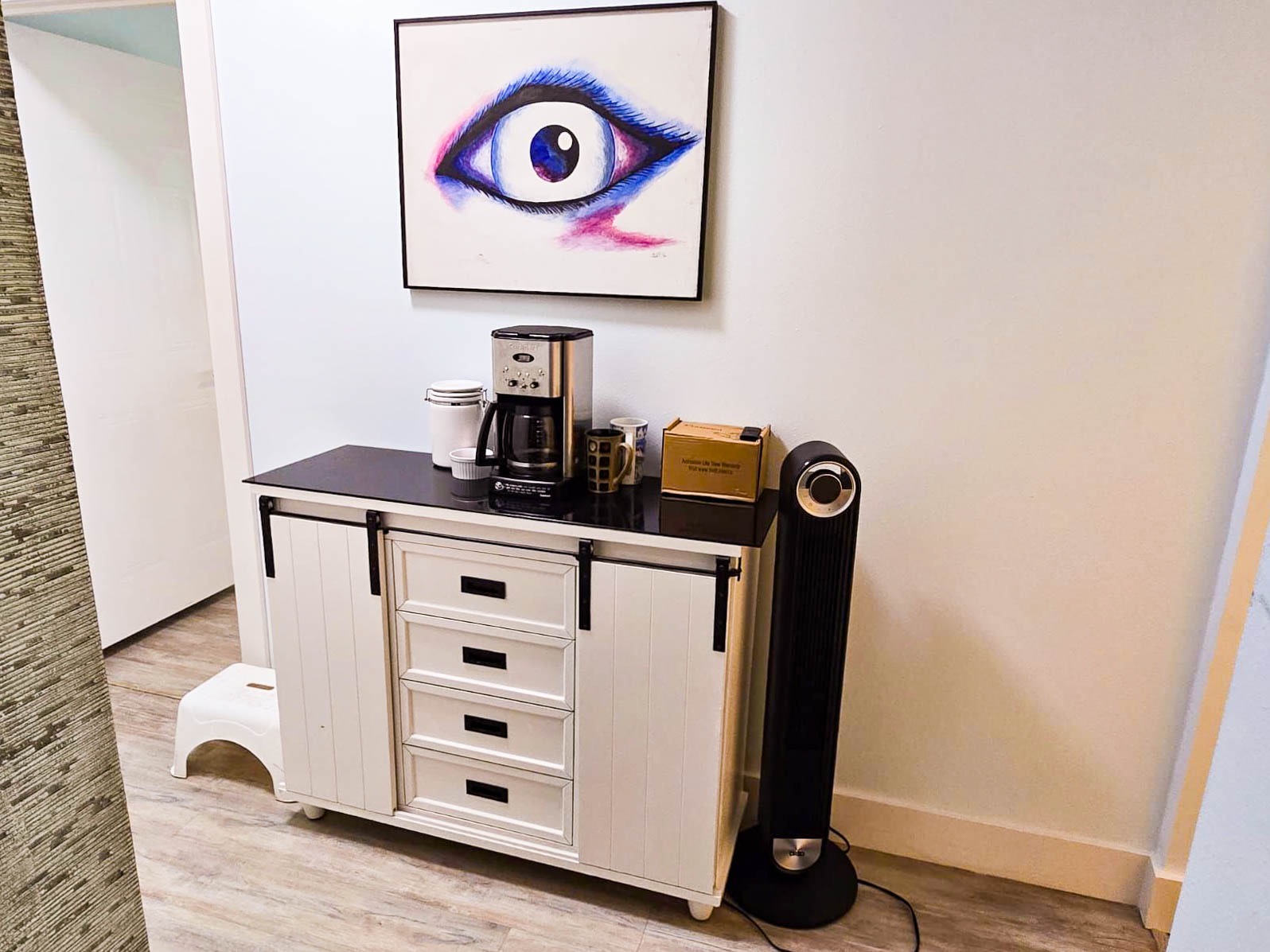 ;
;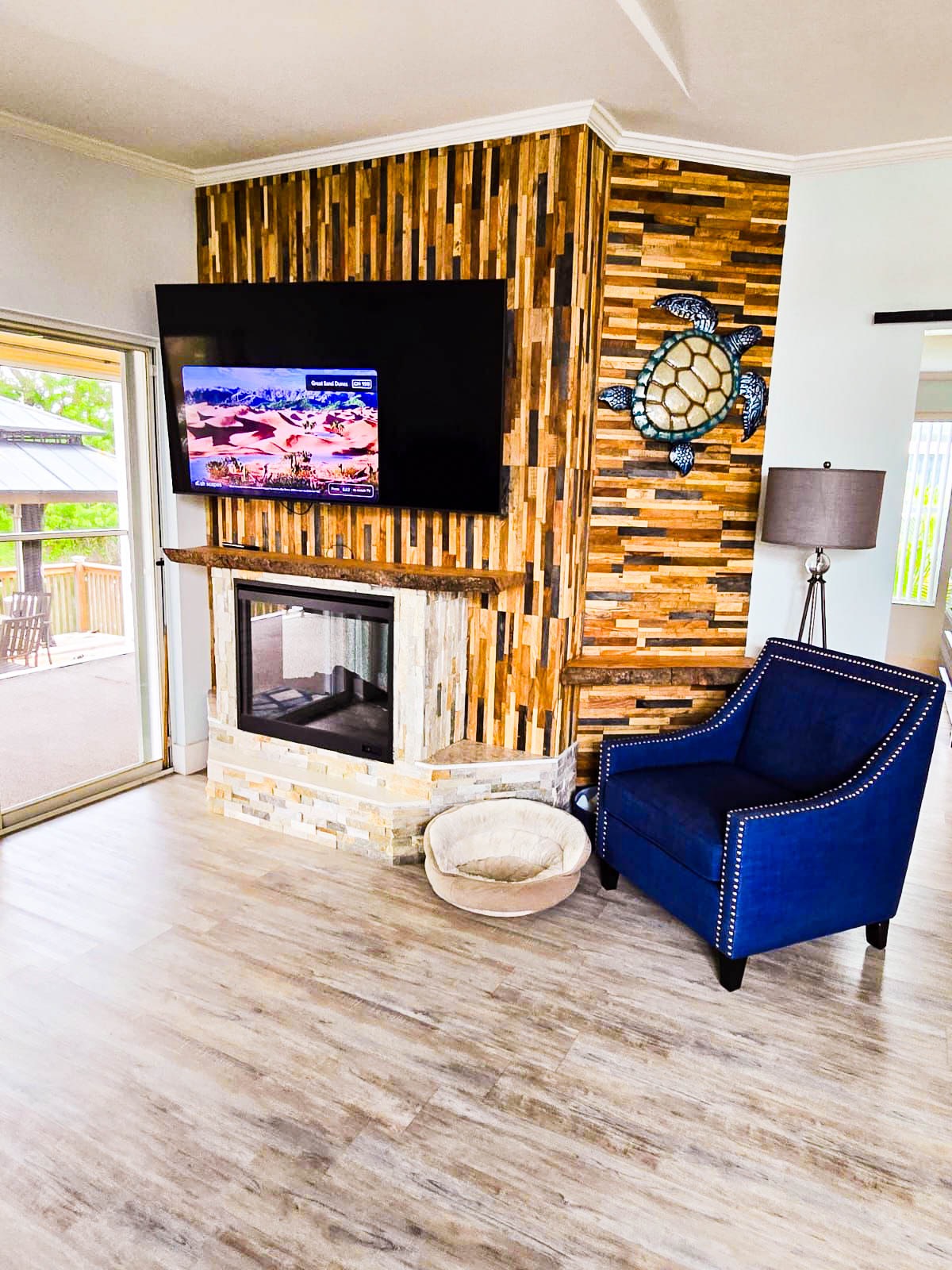 ;
;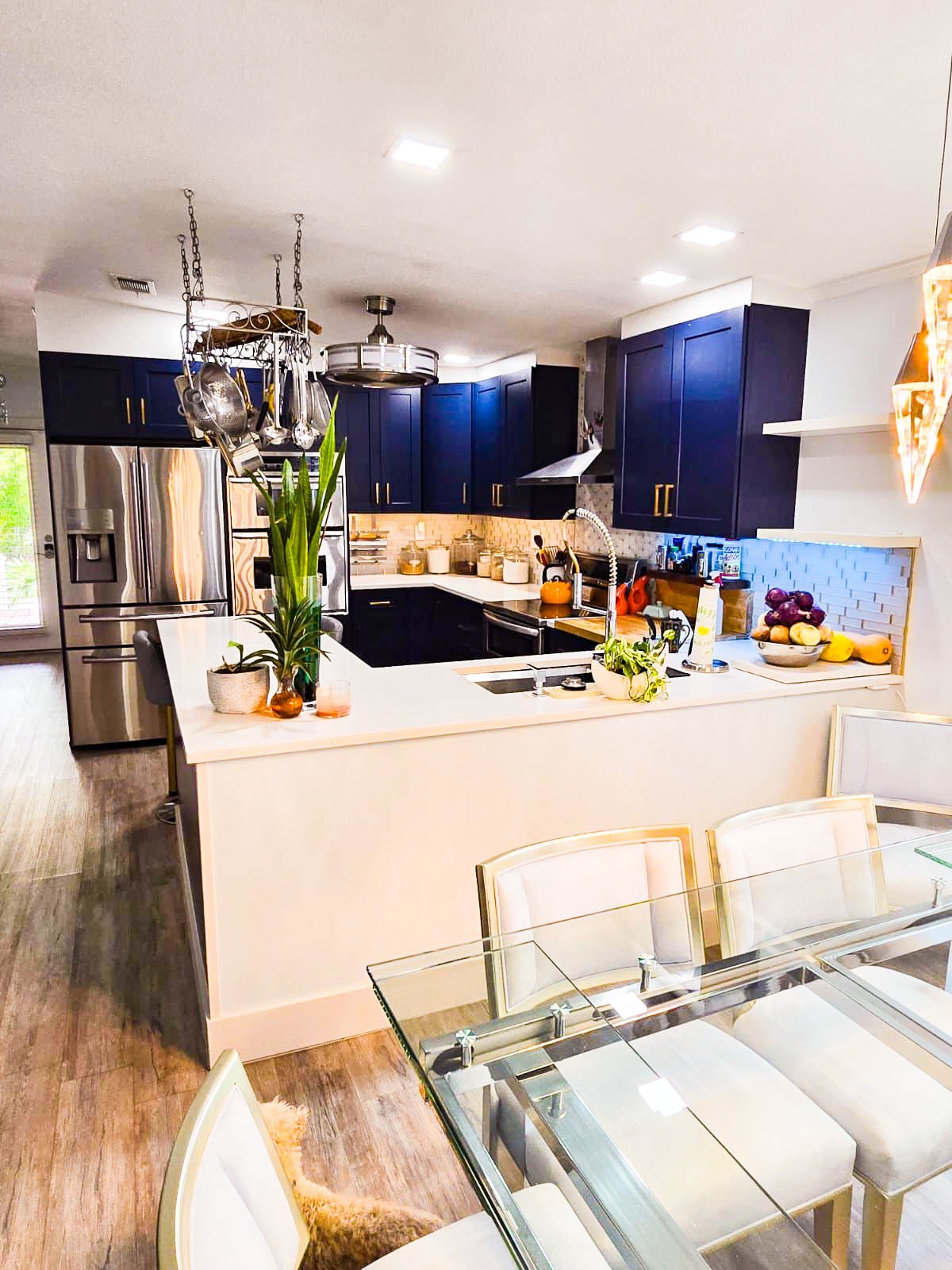 ;
;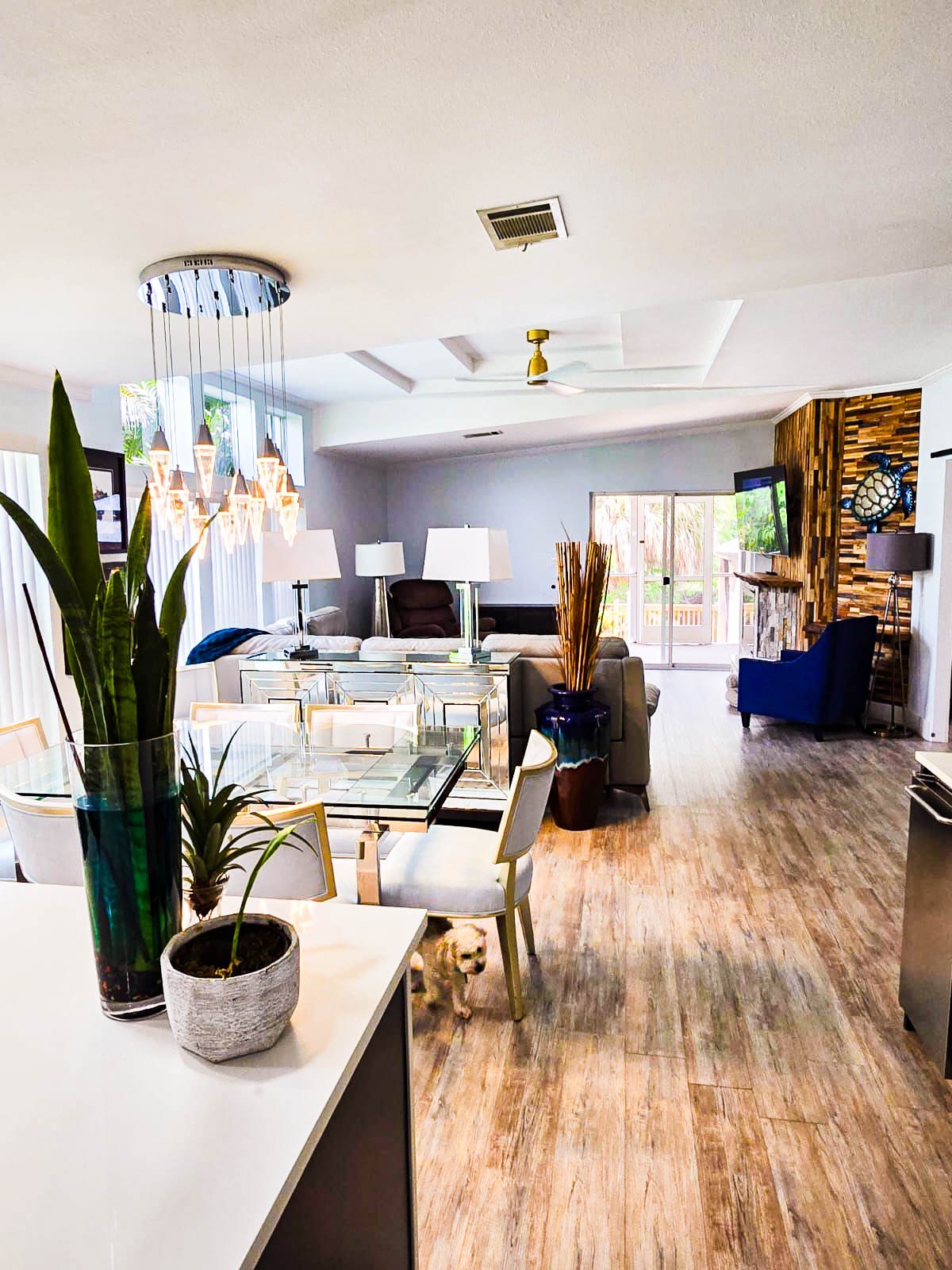 ;
;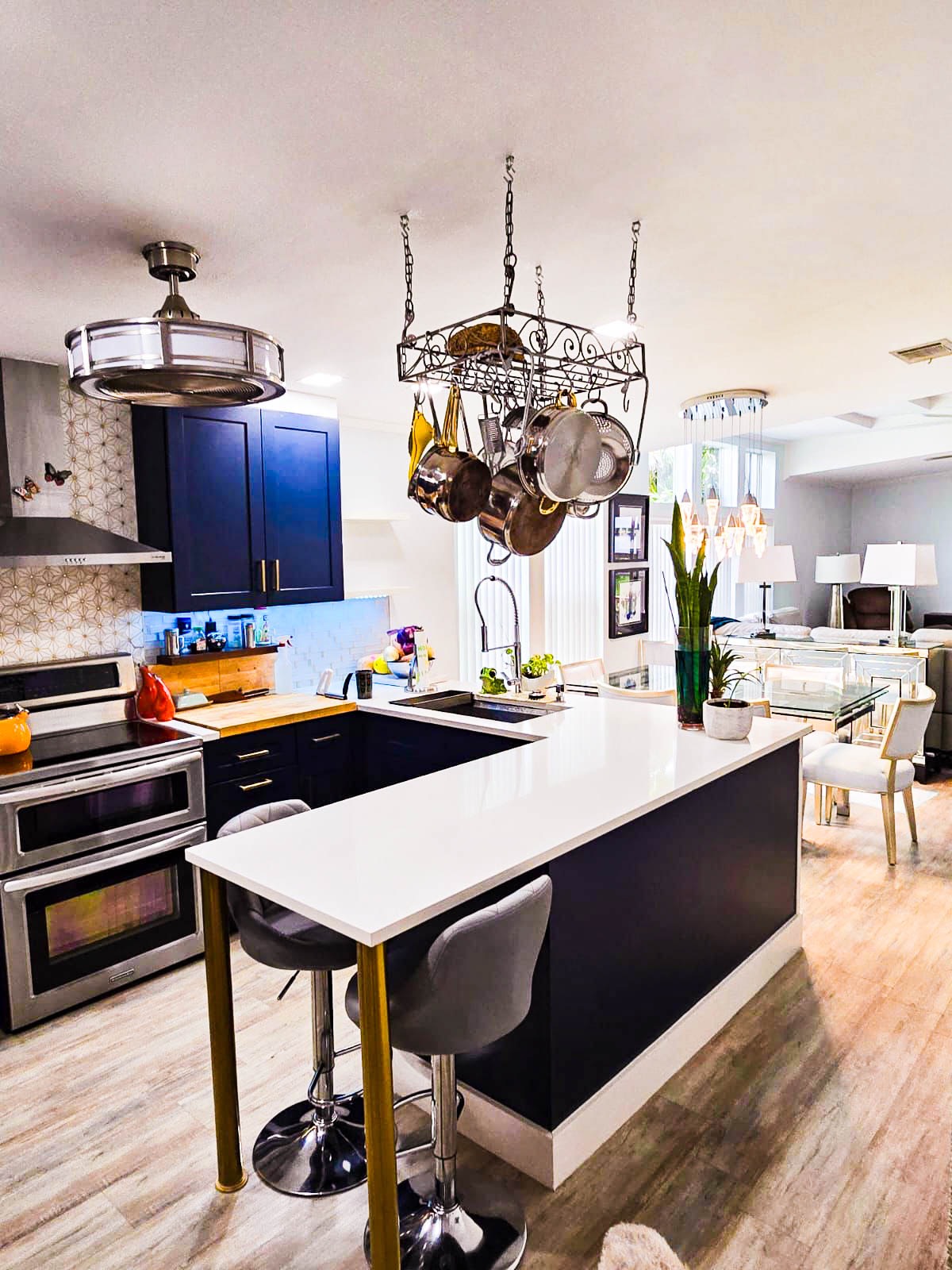 ;
;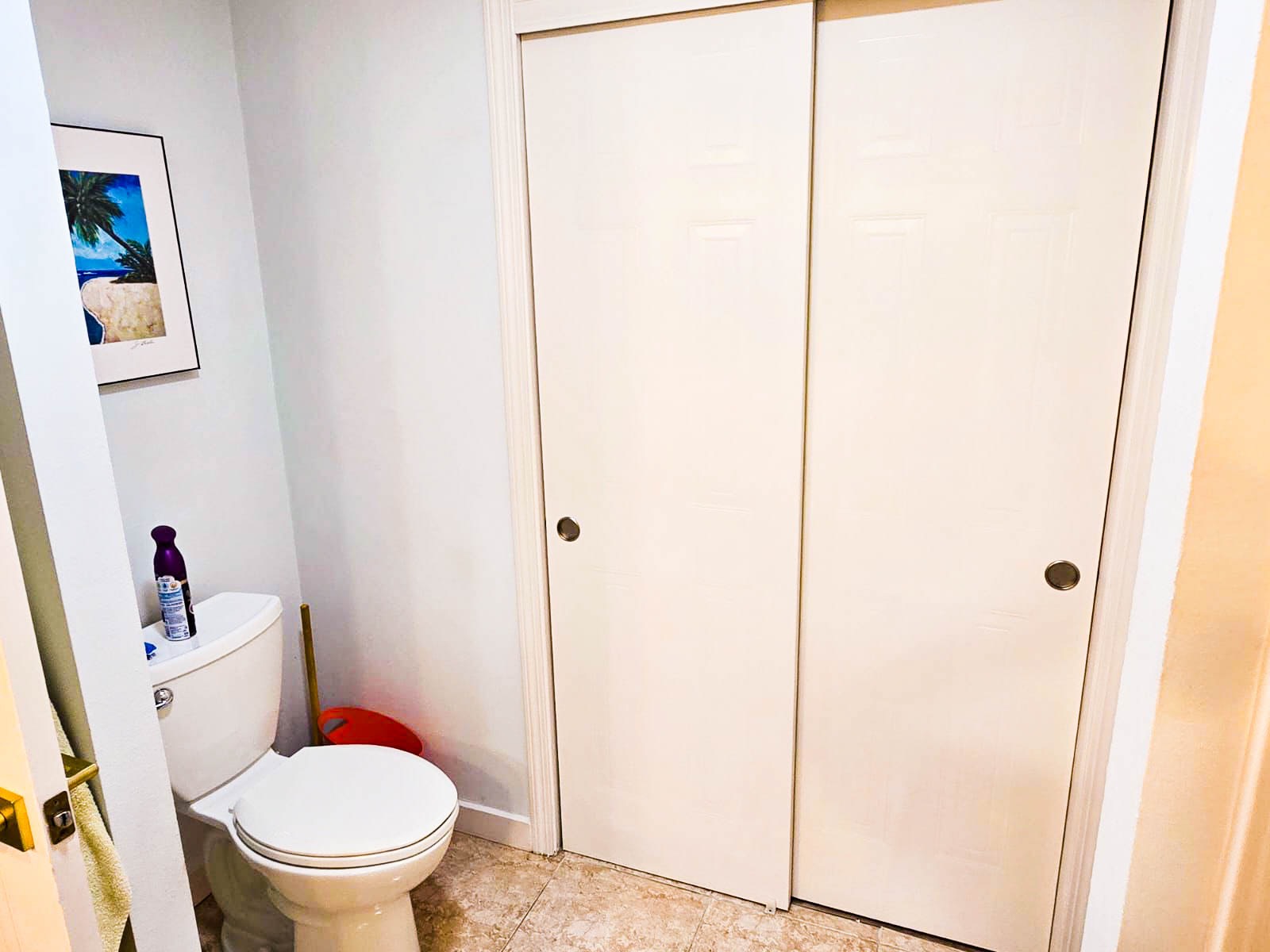 ;
;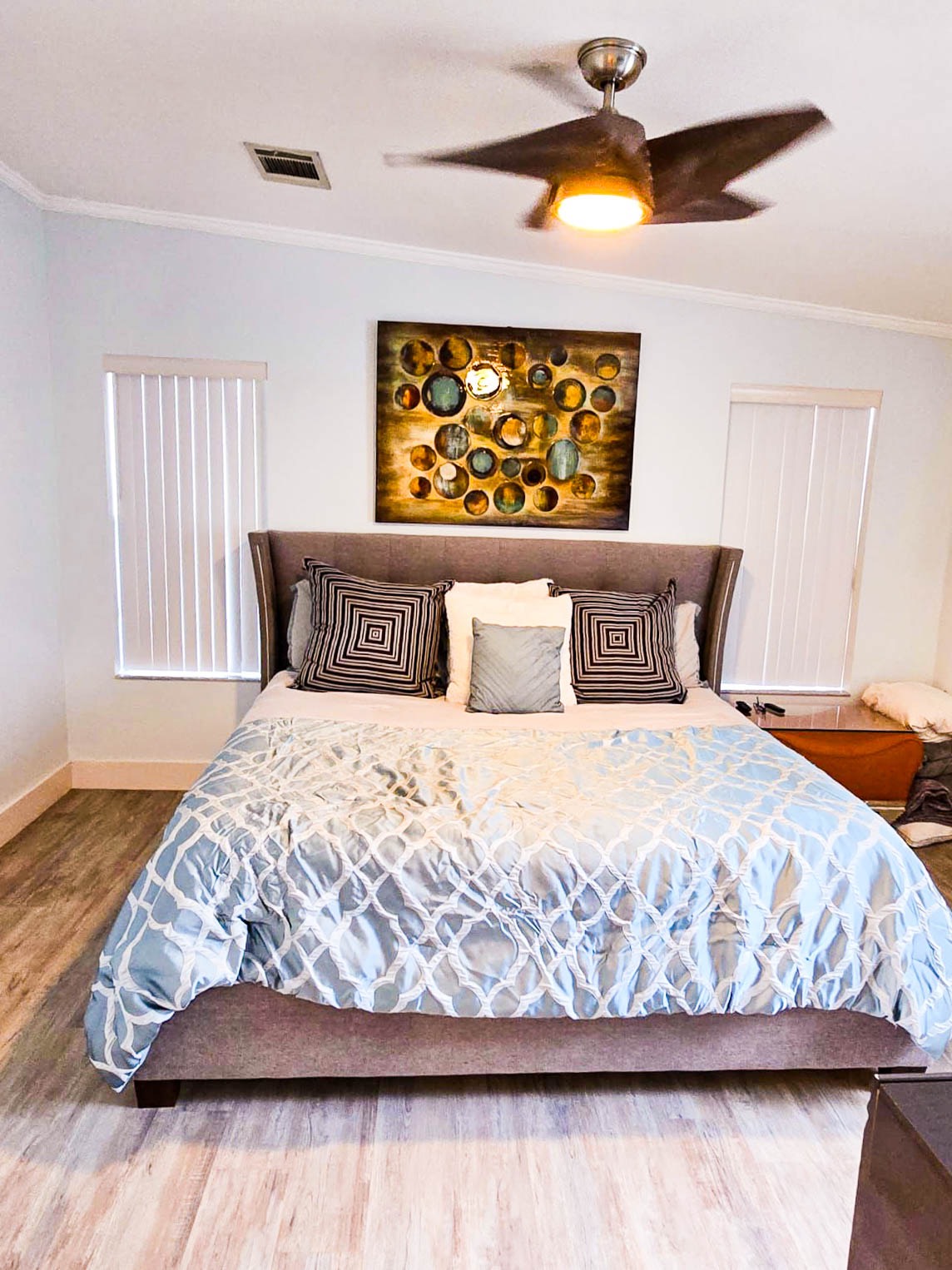 ;
;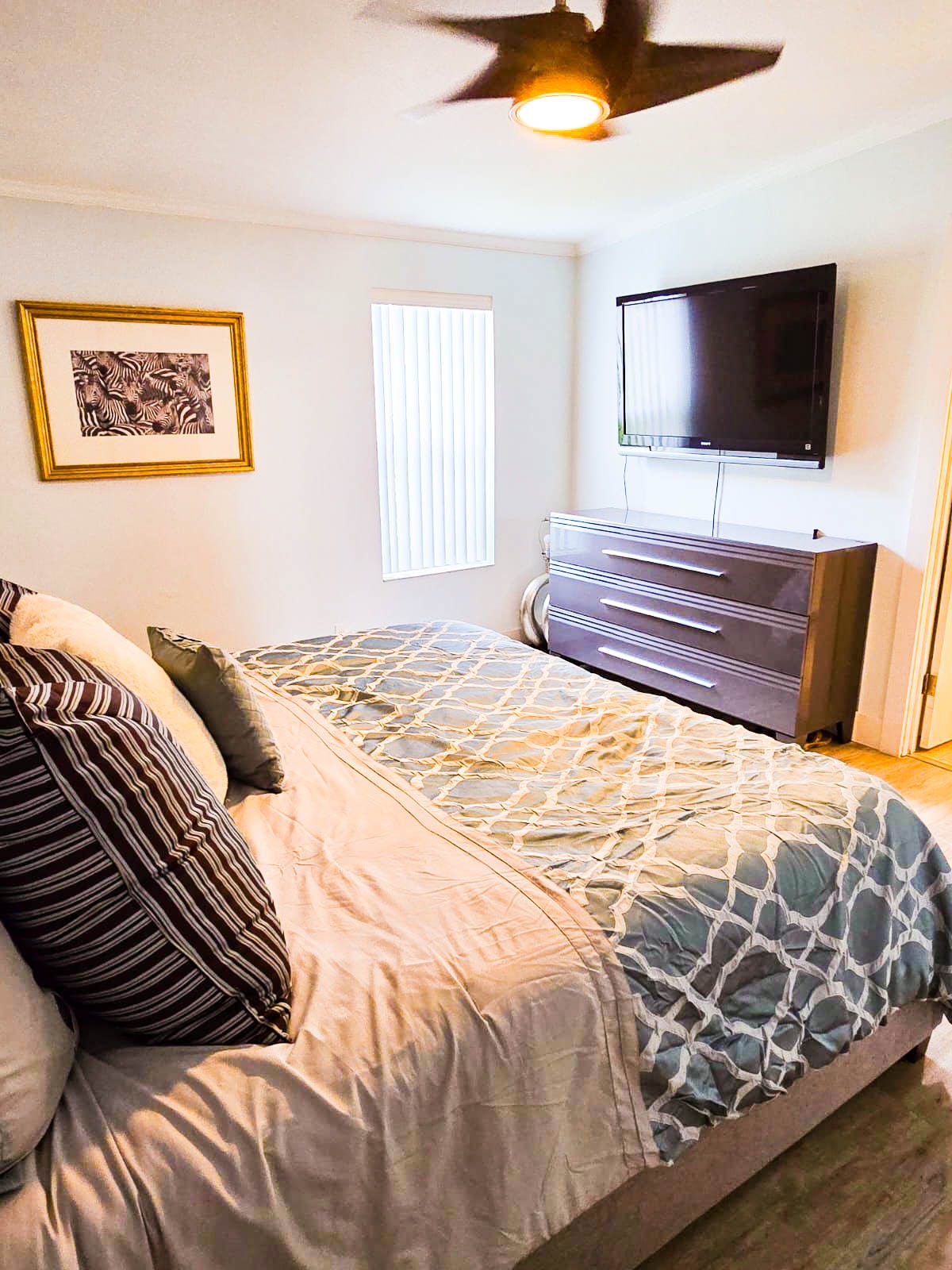 ;
;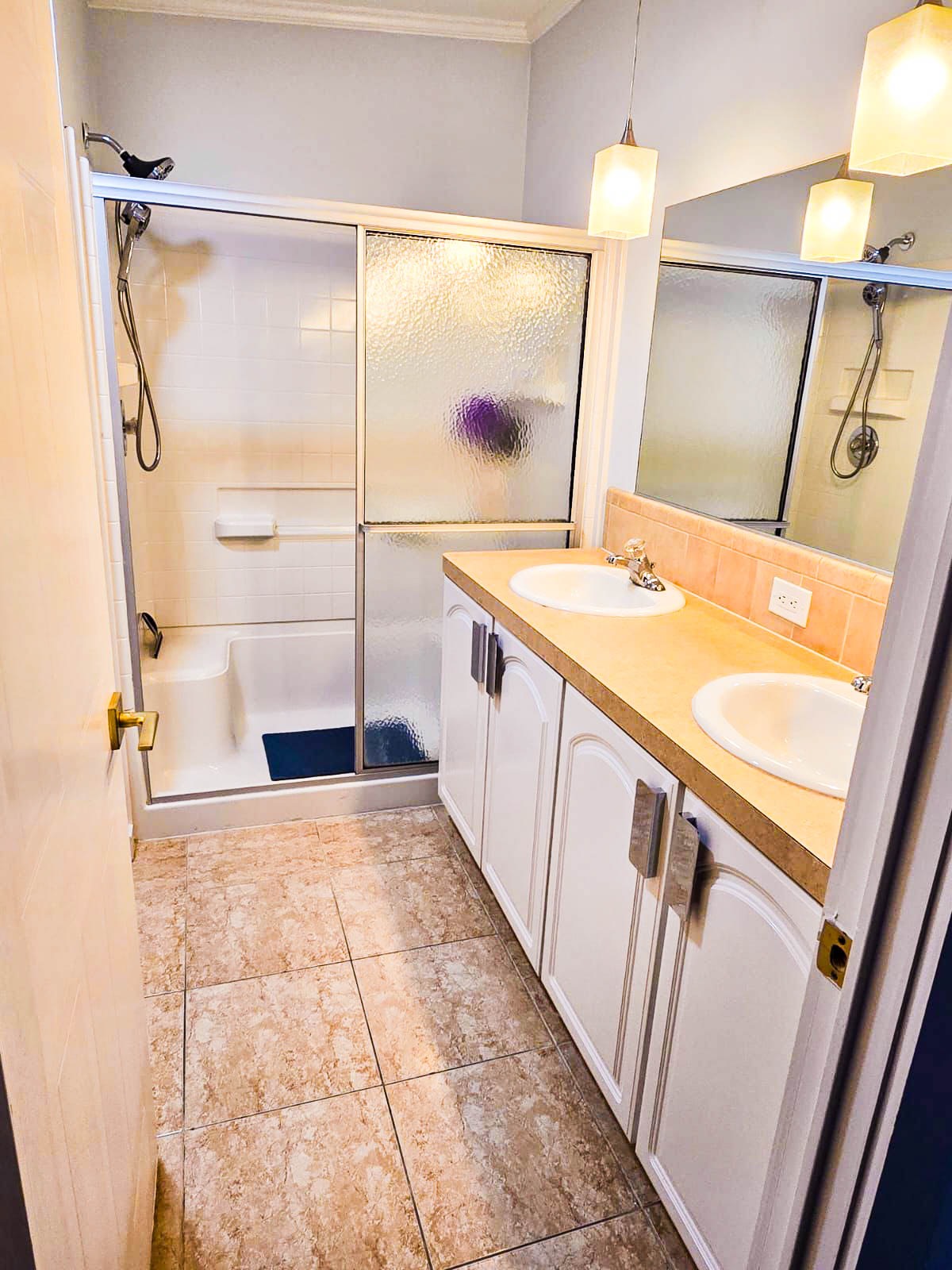 ;
;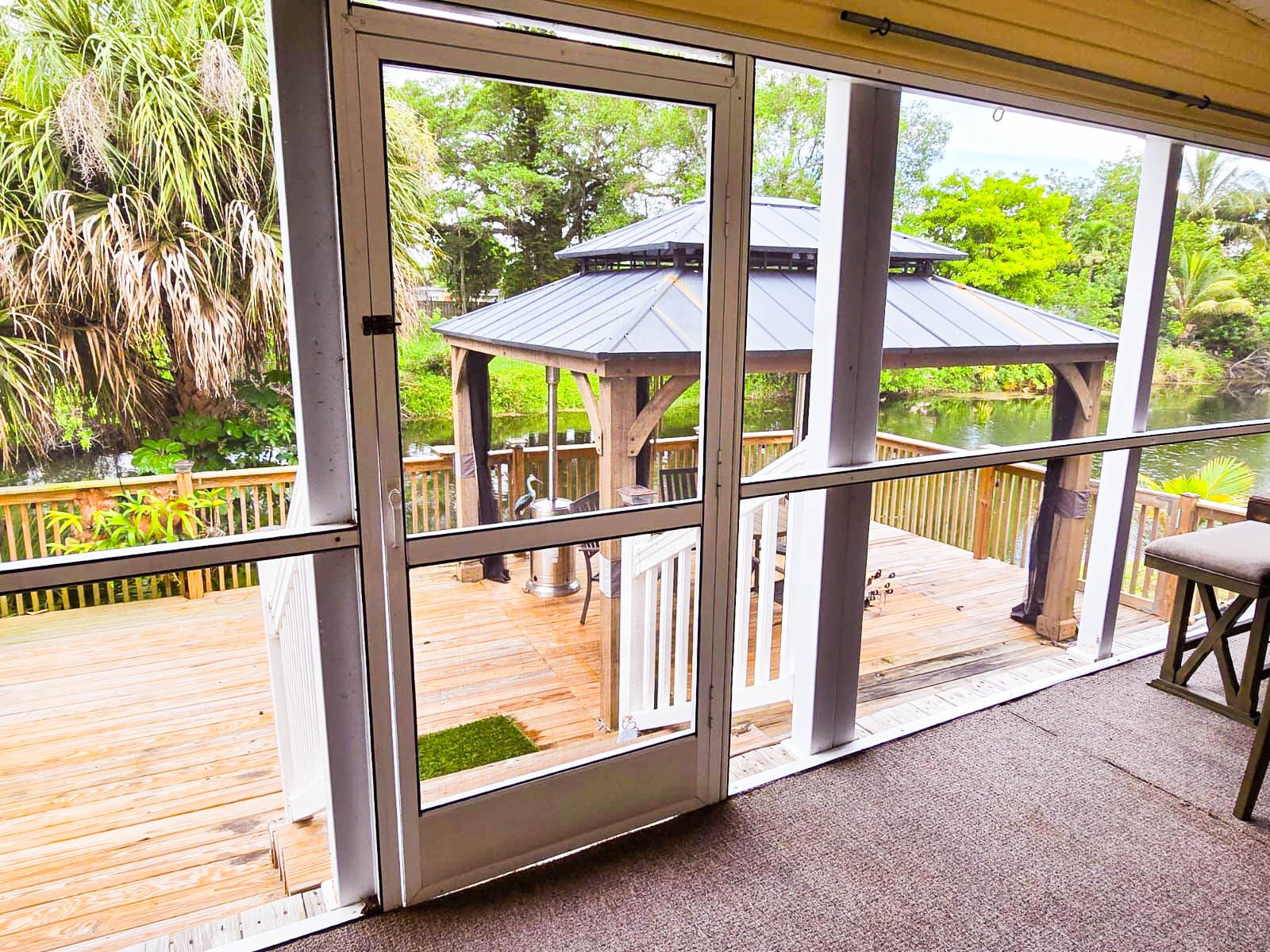 ;
;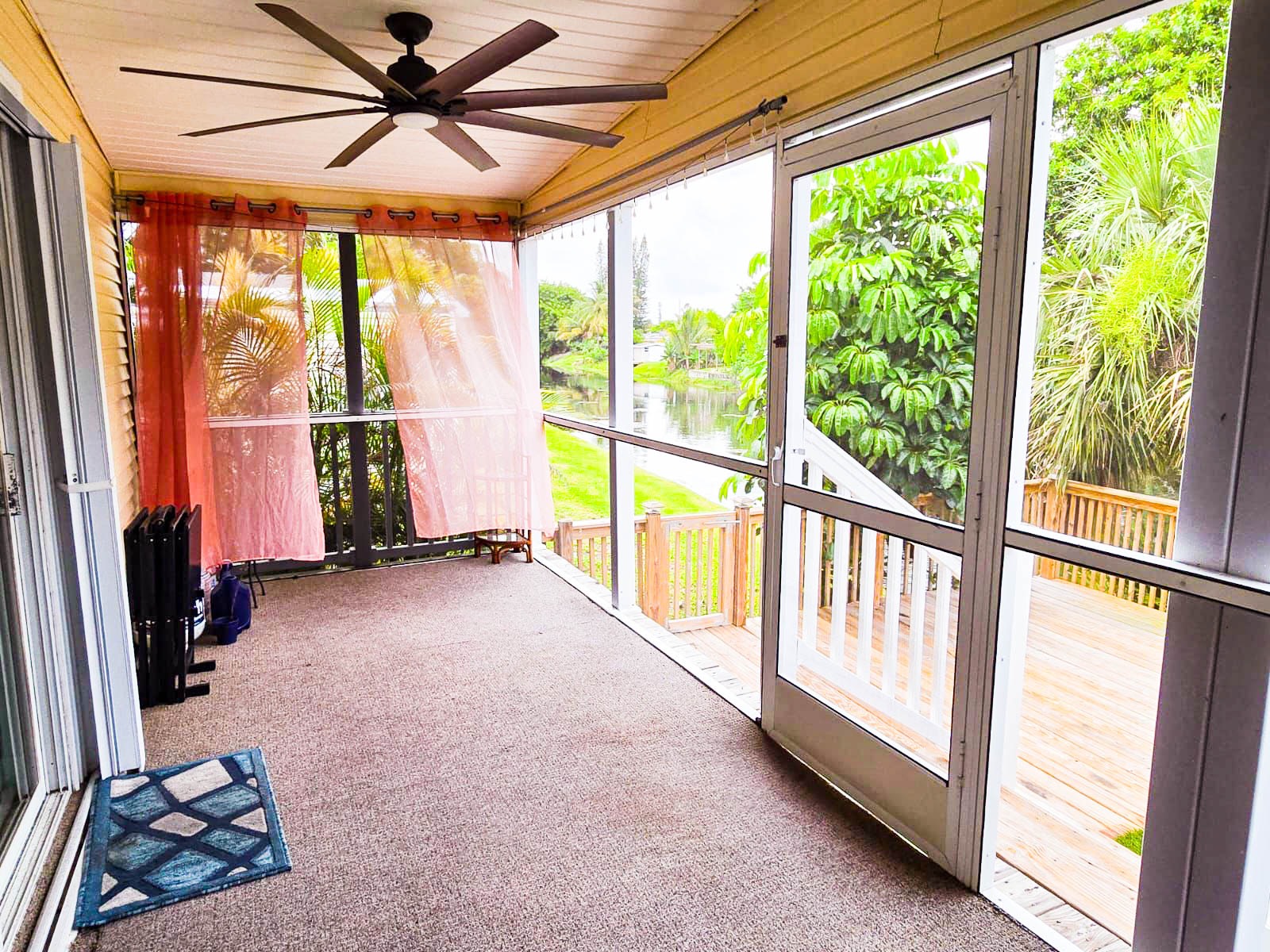 ;
;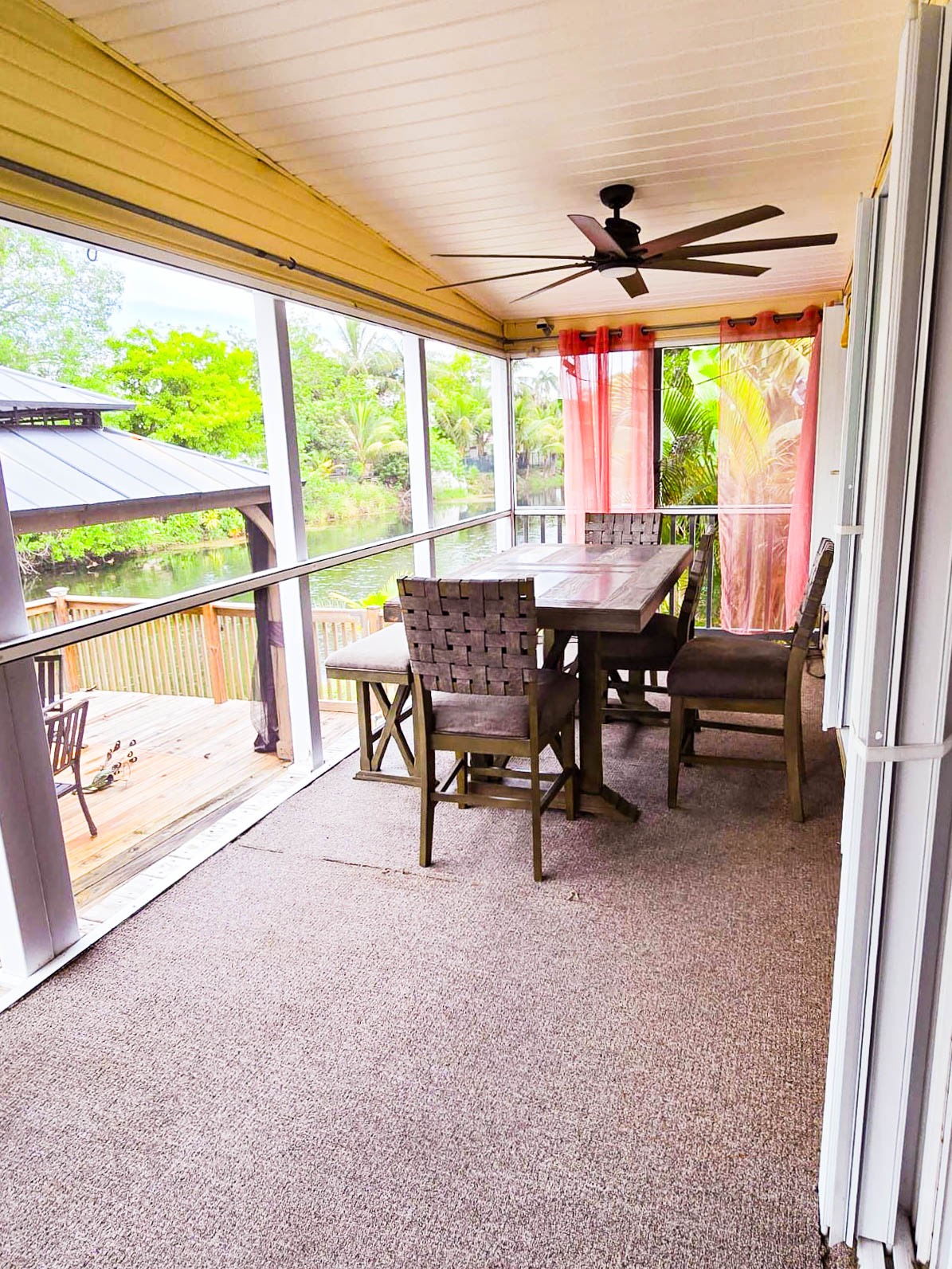 ;
;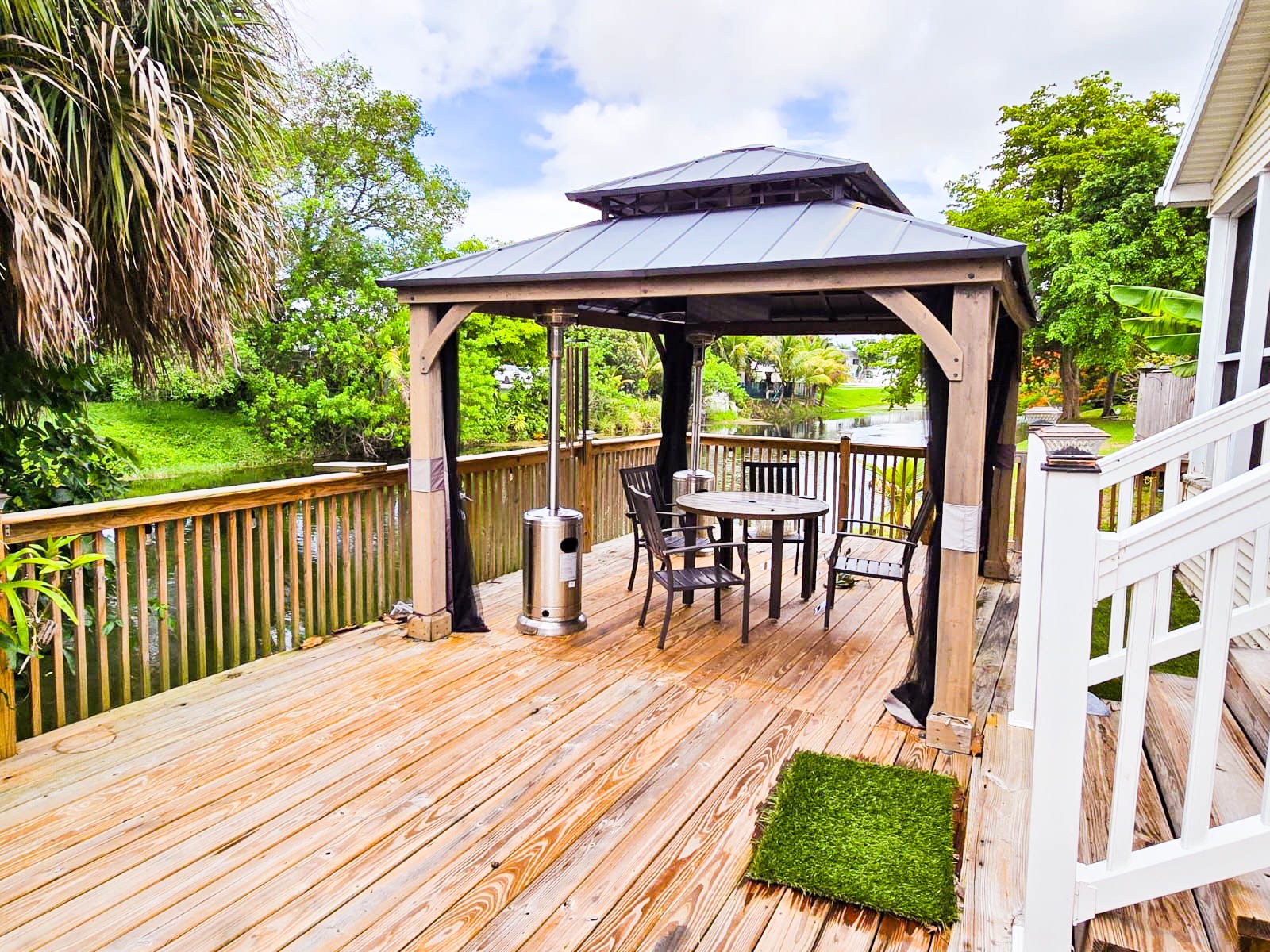 ;
;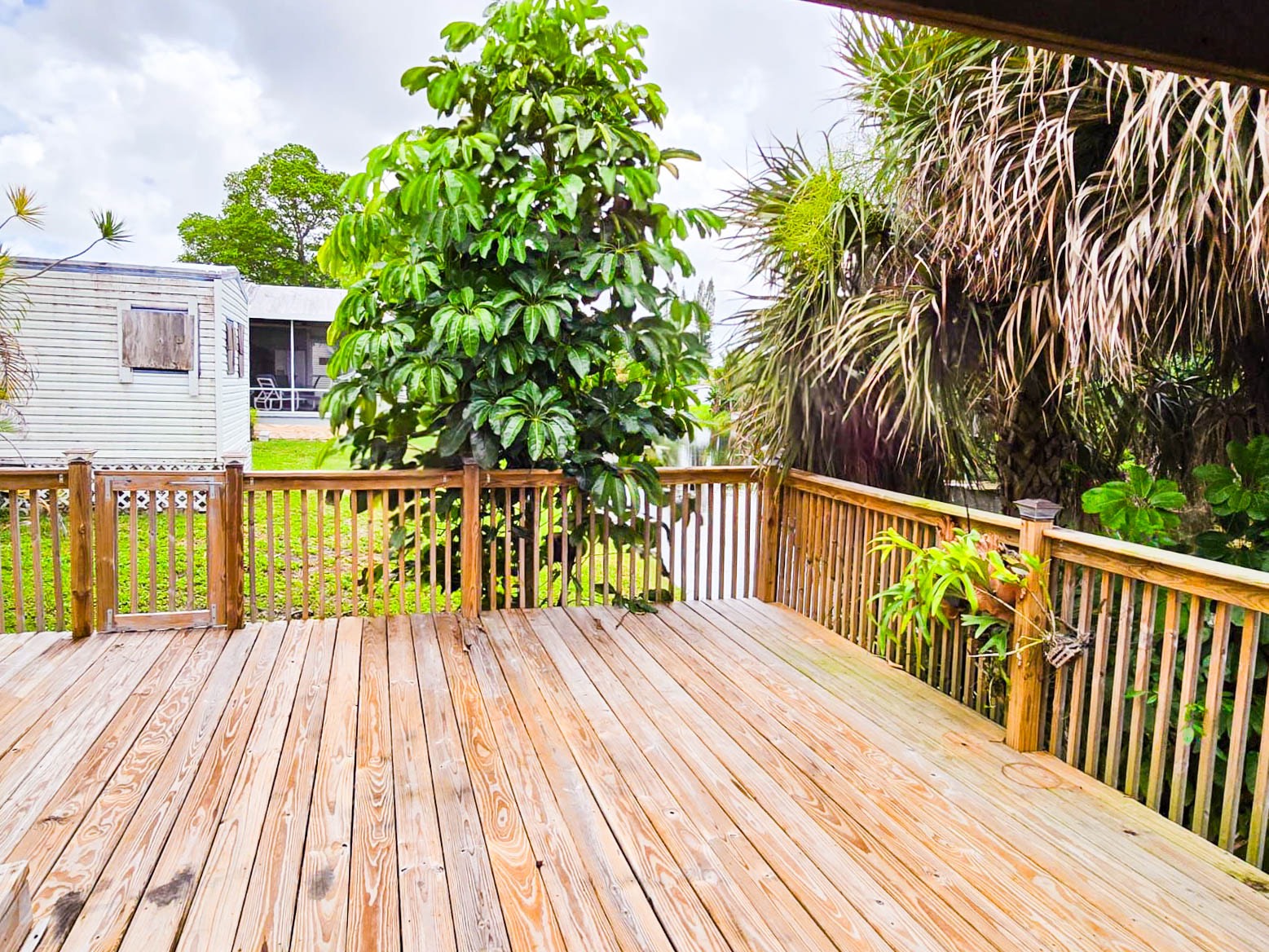 ;
;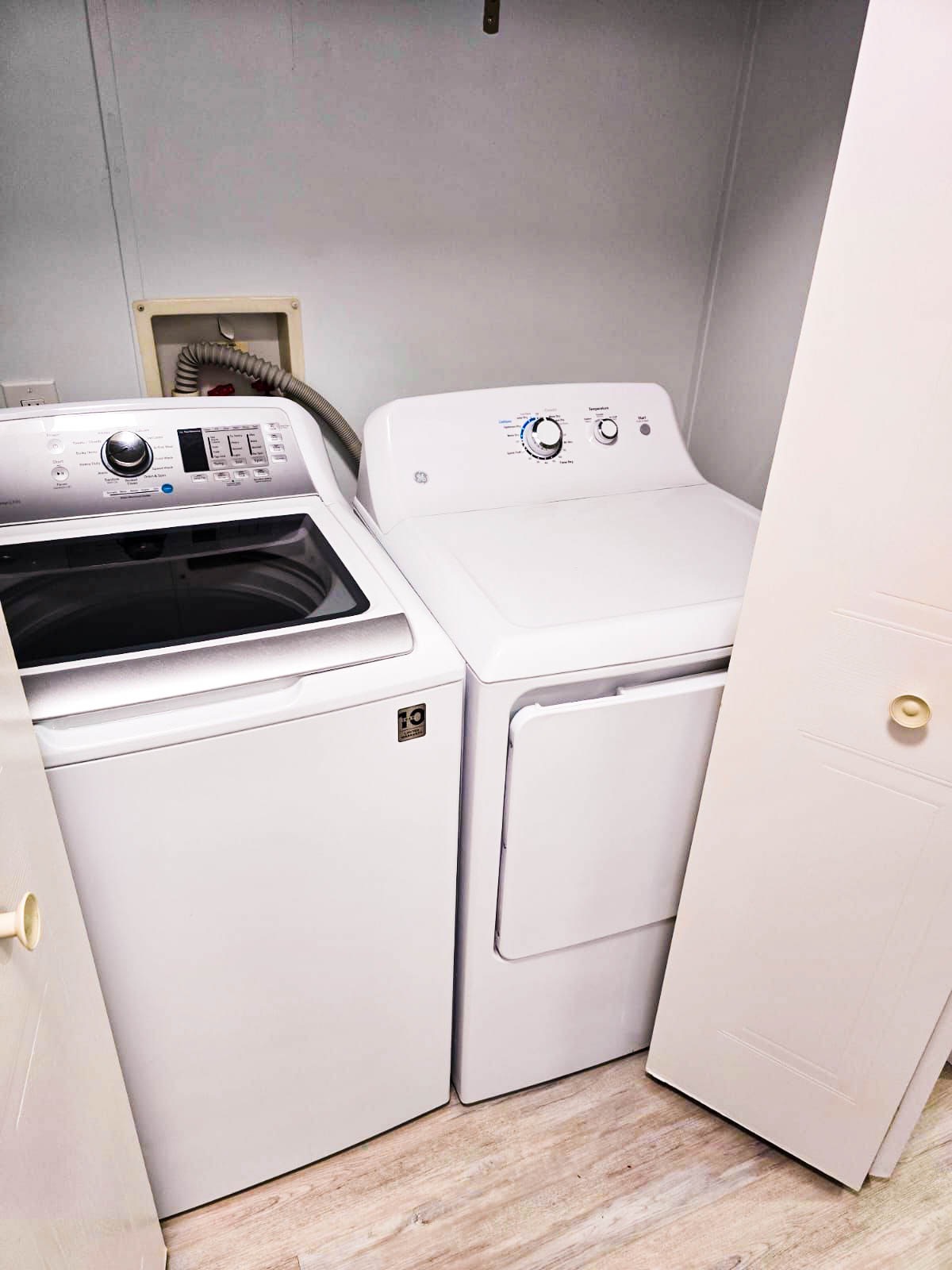 ;
;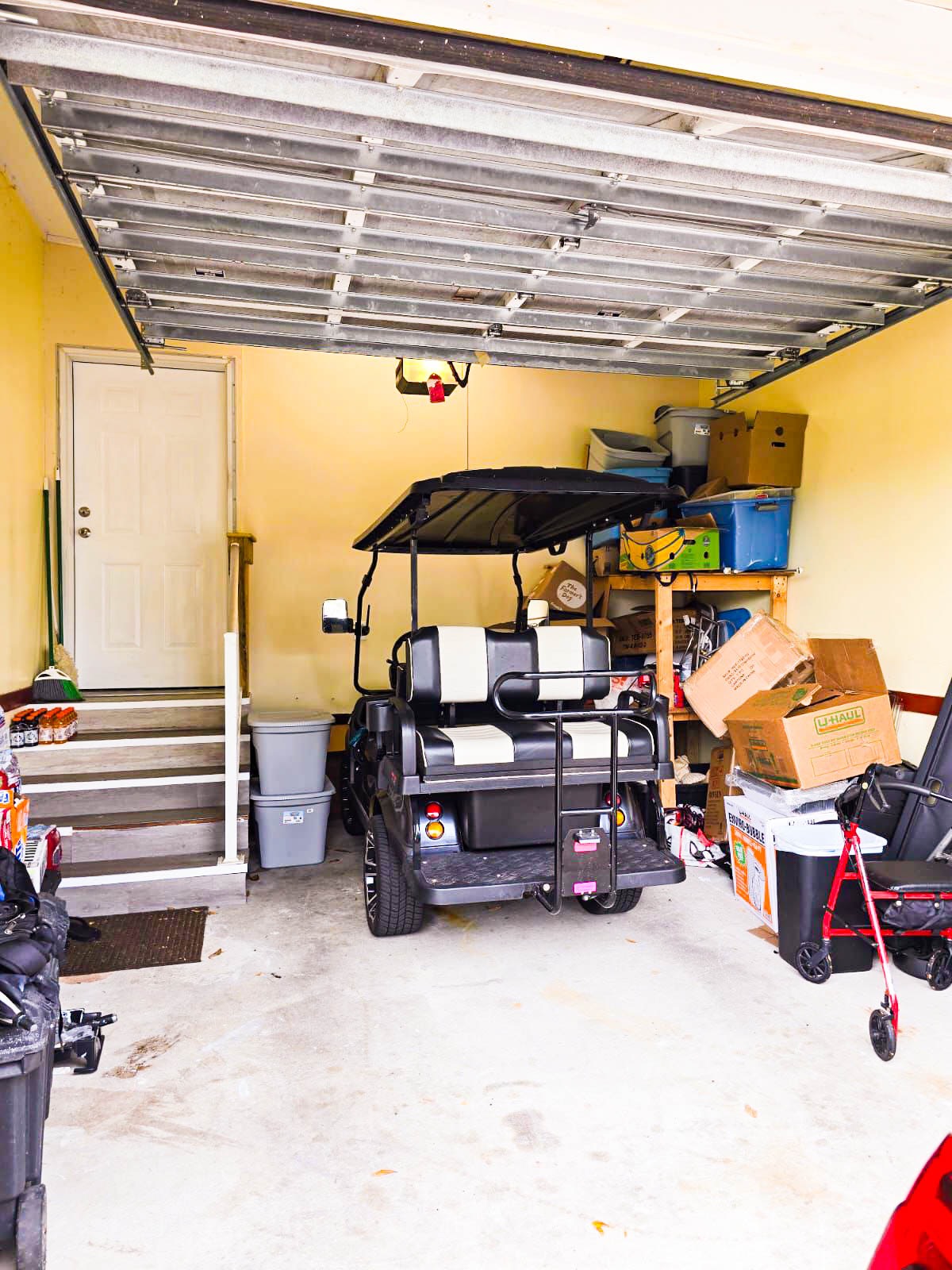 ;
;