6836 Granite Peak Dr, Colorado Springs, CO 80918
|
||||||||||||||||||||||||||||||||||||||||||||||||||||||||||||||||||||||||||||||||||||||||
|
|
||||||||||||||||||||||||||||||||||||||||||||||||||||||||||||||||||||||||||||||||
Associated Documents
| DOCUMENT | Feature Sheet |
Virtual Tour
|
Former Saddletree Model! Beautiful 2-story home presenting an enticing blend of comfort and style. Step inside to discover an array of impressive features, including captivating views from the kitchen, great room, and primary bedroom windows. Imagine waking up to vistas of Pikes Peak and the Colorado Springs front range every morning! Cook in style in a kitchen boasting granite counters, an island with barstool seating, an induction cooktop, a pantry, and hardwood floors. Adjacent to the kitchen, a cozy breakfast nook leads out to a composite deck, perfect for enjoying morning coffee or evening meals amidst the stunning scenery. Unwind in style in the primary bedroom, complete with an adjoining sitting room and access to a covered composite balcony. Complete the relaxation in the en-suite 5-piece bath, featuring a luxurious soaking tub and separate shower. Two additional bedrooms share a full bath with dual sink vanity. The walkout basement offers additional space for entertainment, with a spacious rec room and wet bar, along with a fourth bedroom for guests or family members. Outside, the beautifully landscaped backyard beckons with a patio and raised garden beds, creating a tranquil oasis for outdoor gatherings or relaxation. Additional highlights include new interior paint and blinds, with blackout curtains in the living room. With its charming, tiled roof, stucco exterior, and a spacious 3-car garage, this residence exudes curb appeal. This residence is wonderfully situated with convenient access to nearby shopping centers, parks, and the bustling Powers corridor.
|
Property Details
- 4 Total Bedrooms
- 2 Full Baths
- 1 Half Bath
- 2278 SF
- 7500 SF Lot
- Built in 2001
- 2 Stories
- Two Story Style
- Full Basement
- 948 Lower Level SF
- Lower Level: Finished, Walk Out
- 1 Lower Level Bedroom
- 1 Lower Level Bathroom
Interior Features
- Eat-In Kitchen
- Granite Kitchen Counter
- Oven/Range
- Refrigerator
- Dishwasher
- Microwave
- Garbage Disposal
- Carpet Flooring
- Ceramic Tile Flooring
- Hardwood Flooring
- Entry Foyer
- Living Room
- Family Room
- Den/Office
- Primary Bedroom
- en Suite Bathroom
- Walk-in Closet
- Kitchen
- Laundry
- Private Guestroom
- 1 Fireplace
- Forced Air
- Natural Gas Avail
- Central A/C
Exterior Features
- Frame Construction
- Stucco Siding
- Tile Roof
- Attached Garage
- 3 Garage Spaces
- Municipal Water
- Municipal Sewer
- Deck
- Patio
- Fence
- Subdivision: Antelope Creek
- Mountain View
Taxes and Fees
- $1,499 Total Tax
- Tax Year 2022
Listed By

|
Coldwell Banker Realty
Office: 719-550-2335 Cell: 719-359-0014 |
Request More Information
Request Showing
Mortgage Calculator
Estimate your mortgage payment, including the principal and interest, taxes, insurance, HOA, and PMI.
Amortization Schedule
Advanced Options
Listing data is deemed reliable but is NOT guaranteed accurate.
Contact Us
Who Would You Like to Contact Today?
I want to contact an agent about this property!
I wish to provide feedback about the website functionality
Contact Agent



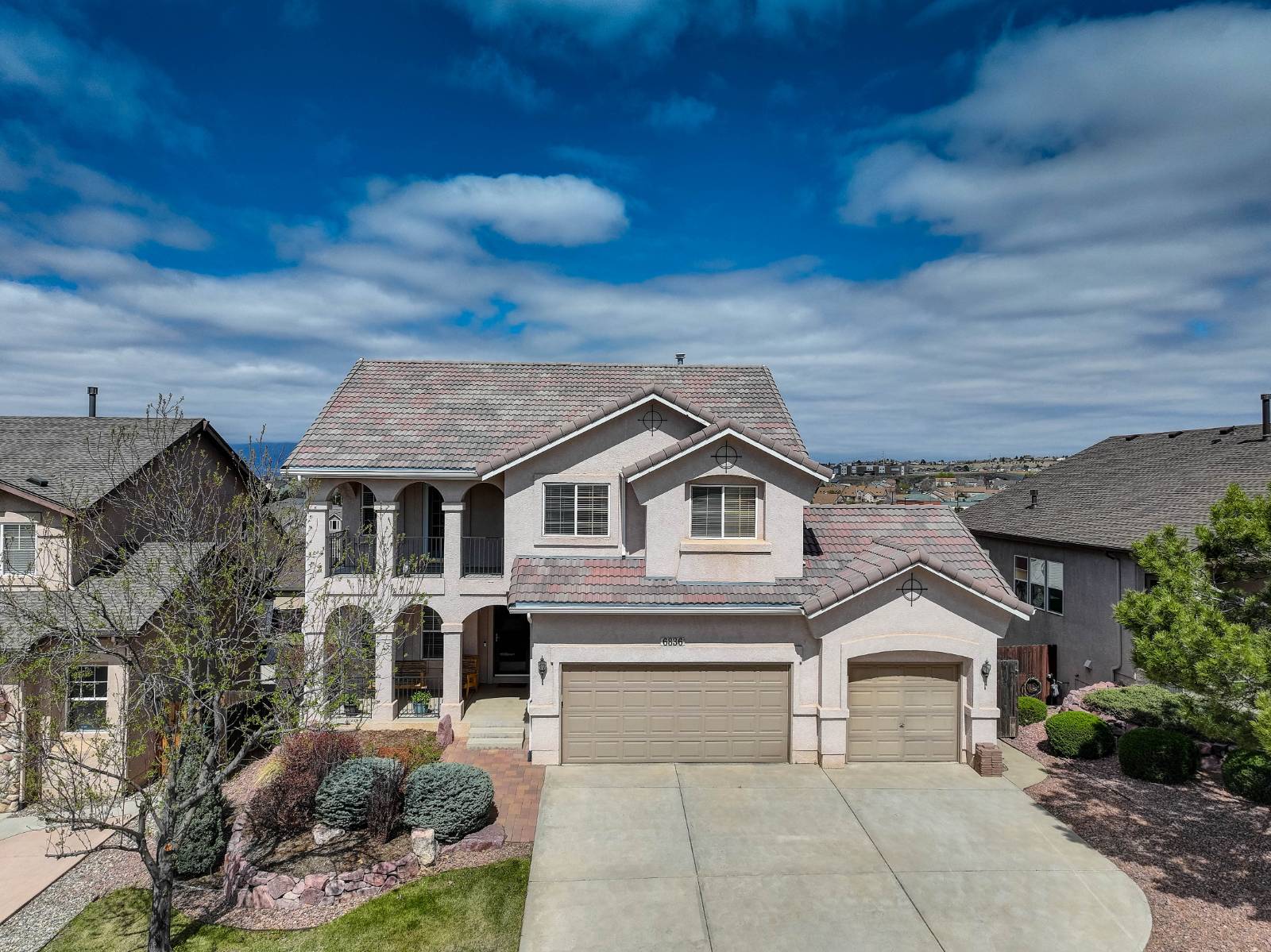

 ;
;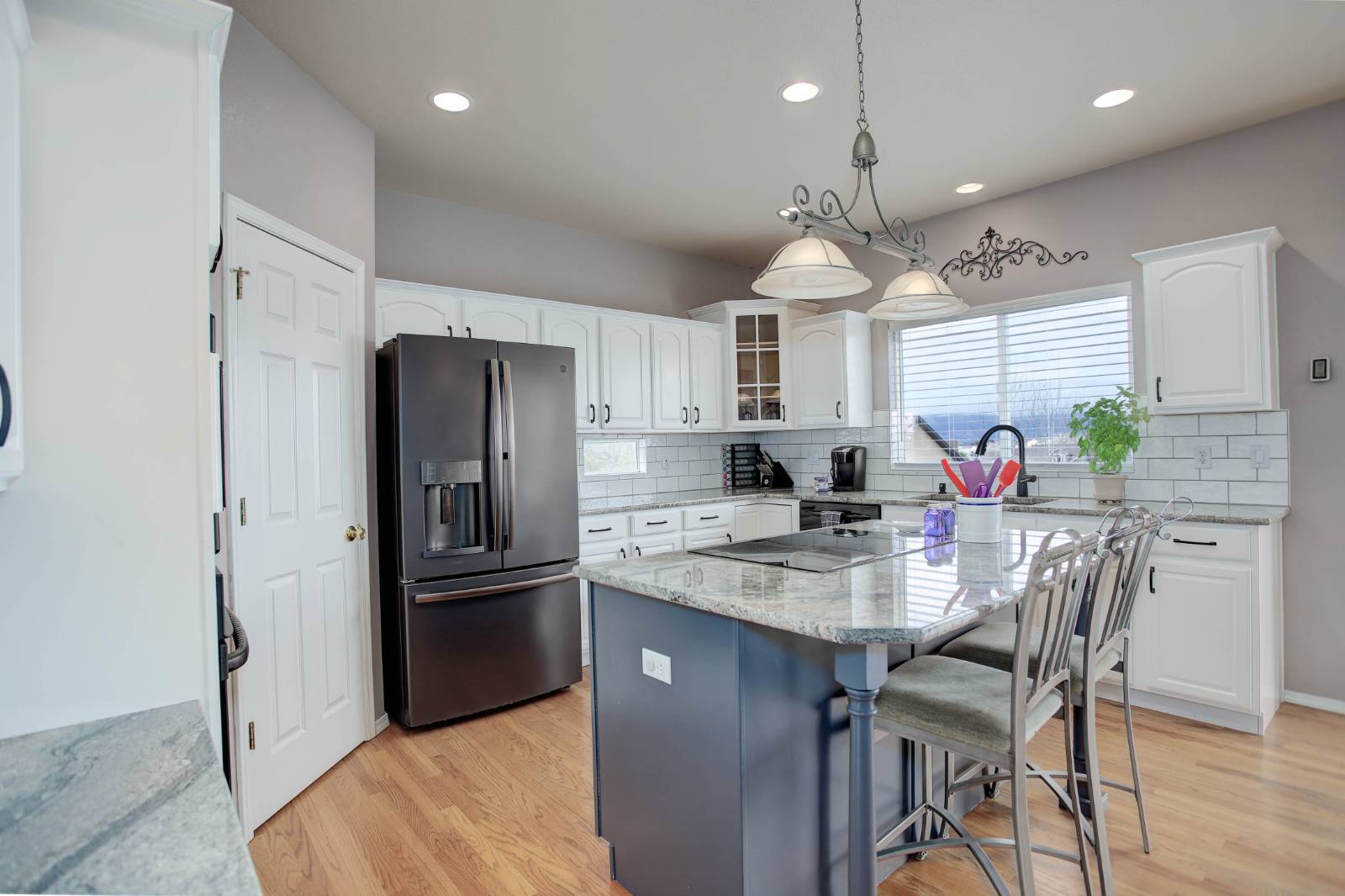 ;
; ;
; ;
; ;
; ;
;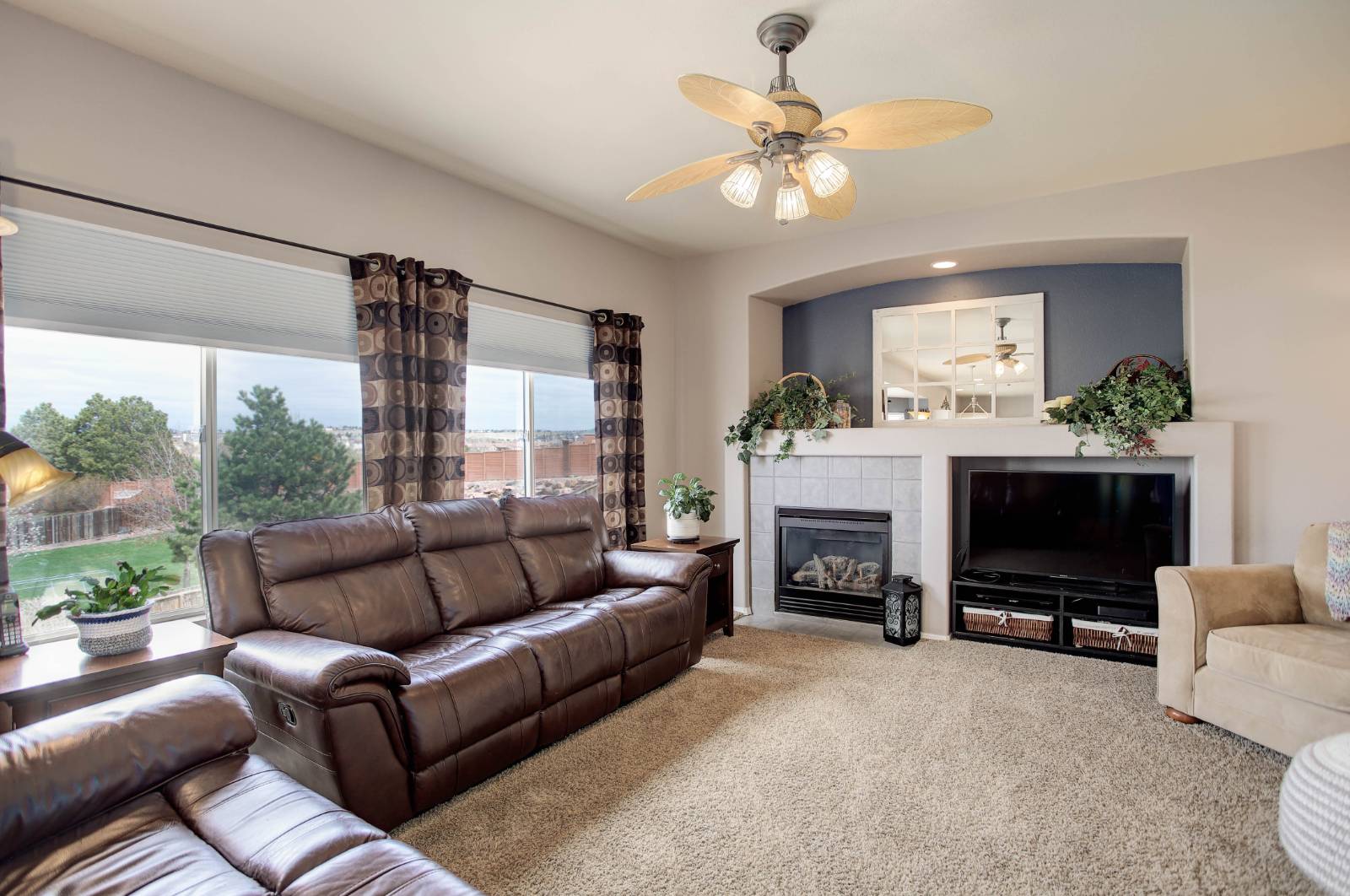 ;
;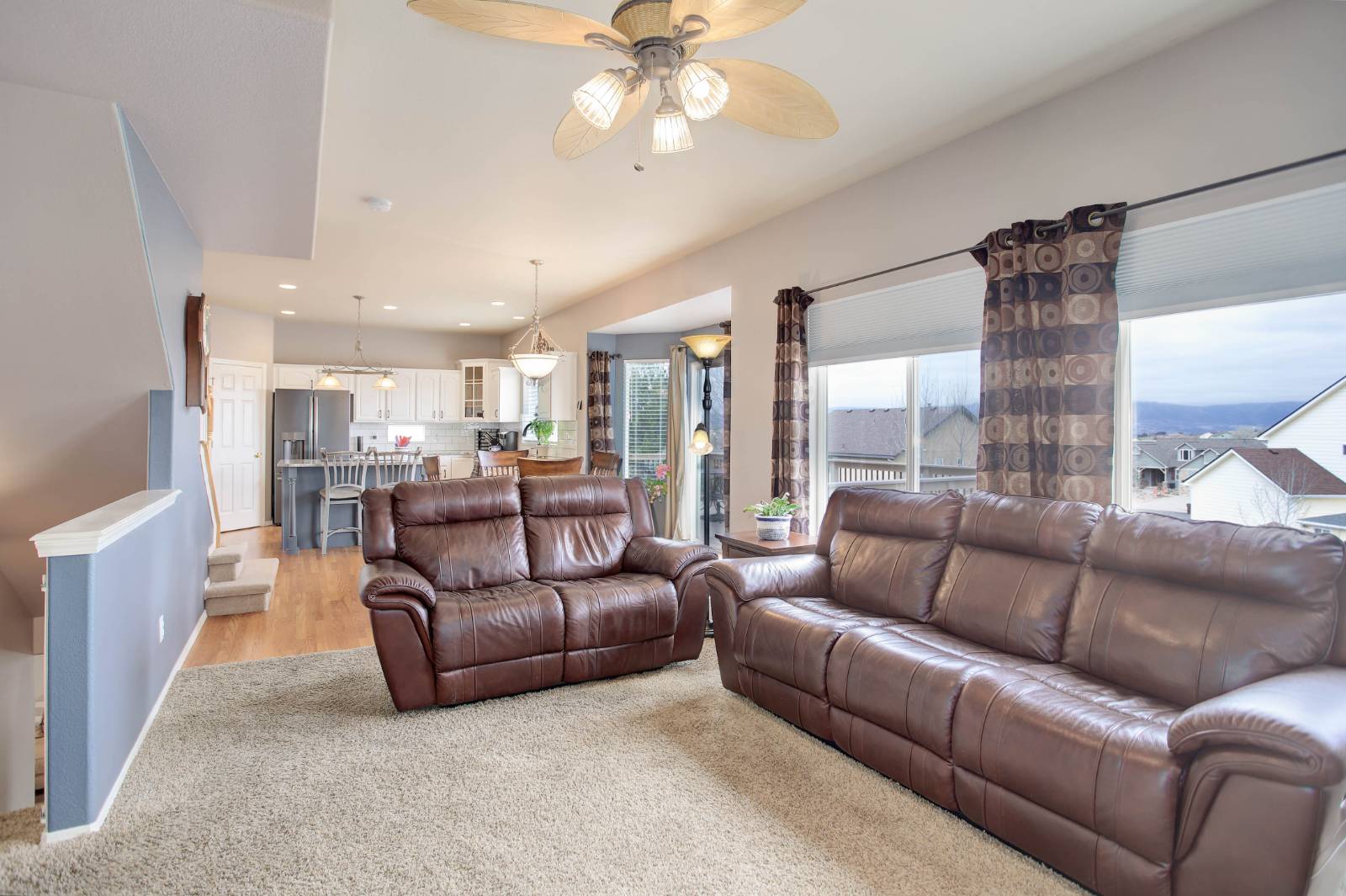 ;
;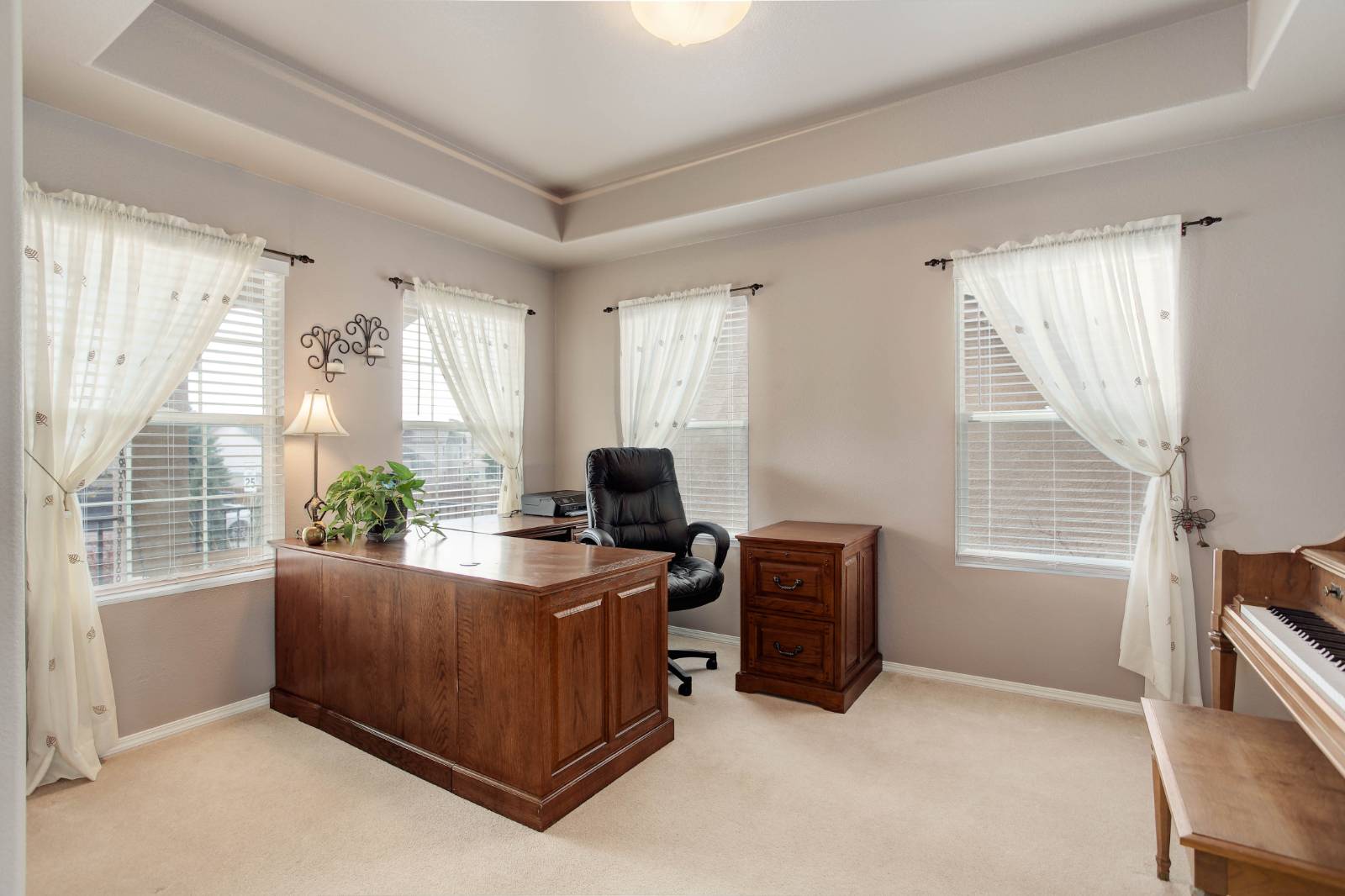 ;
; ;
;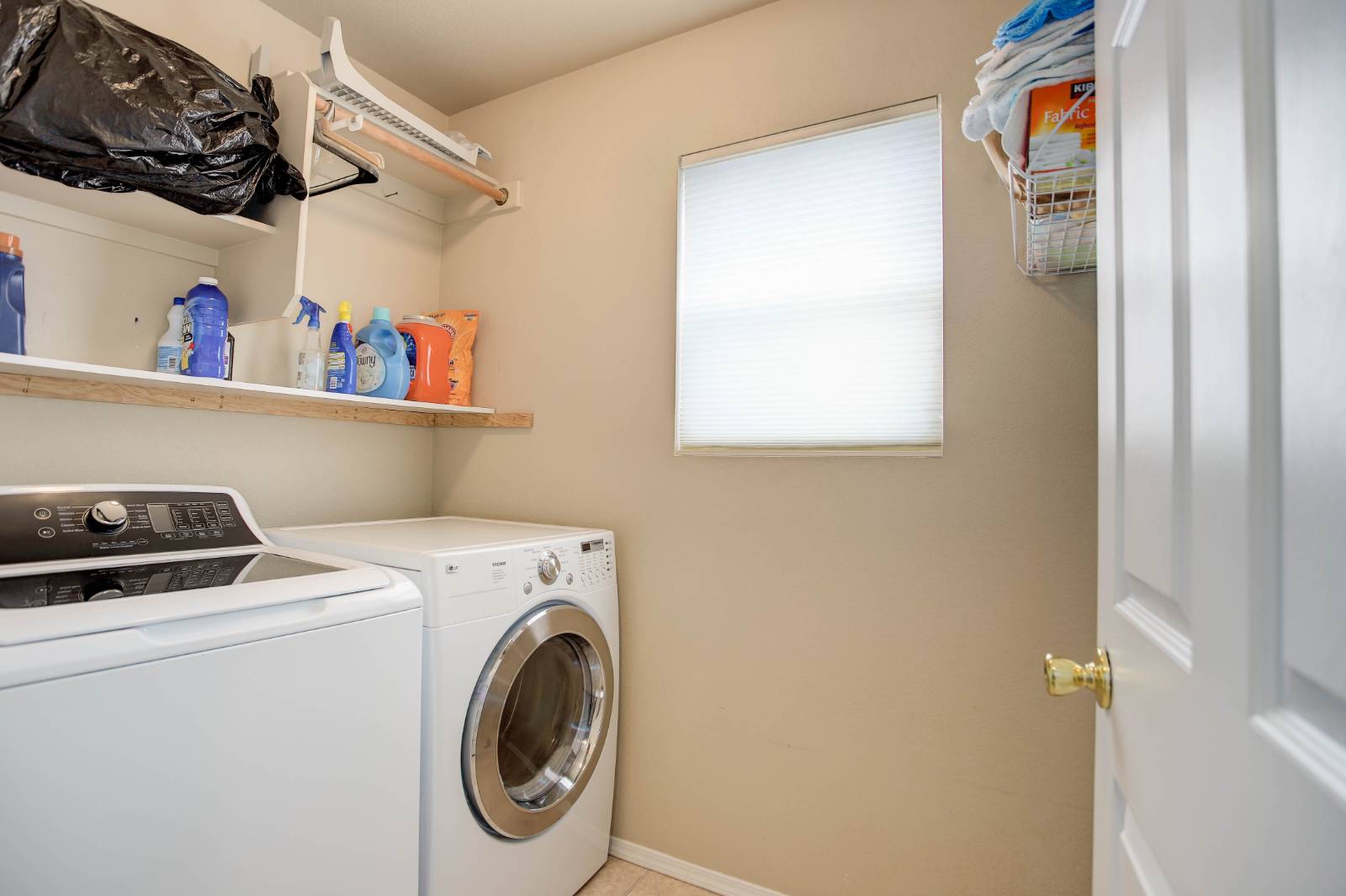 ;
;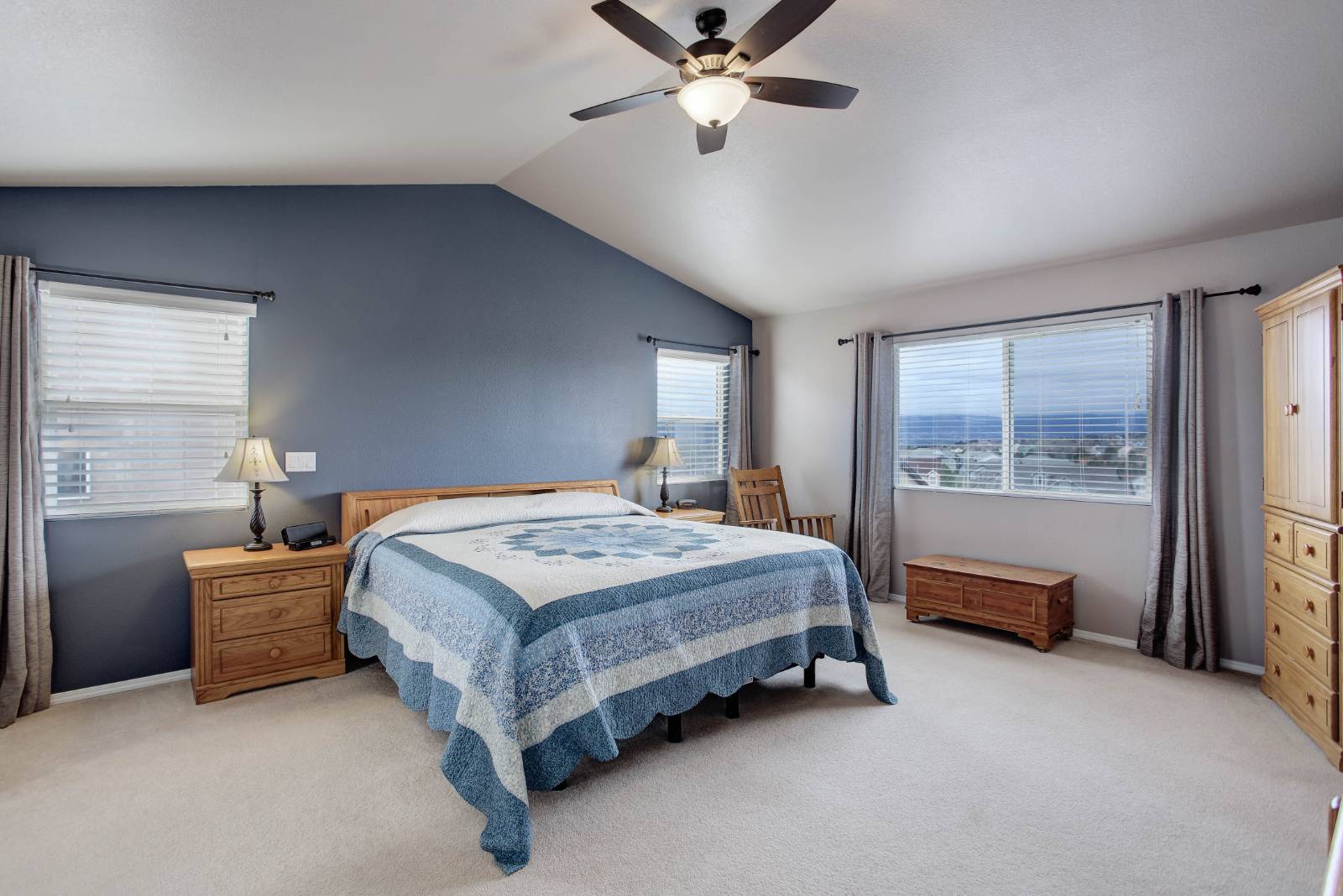 ;
; ;
;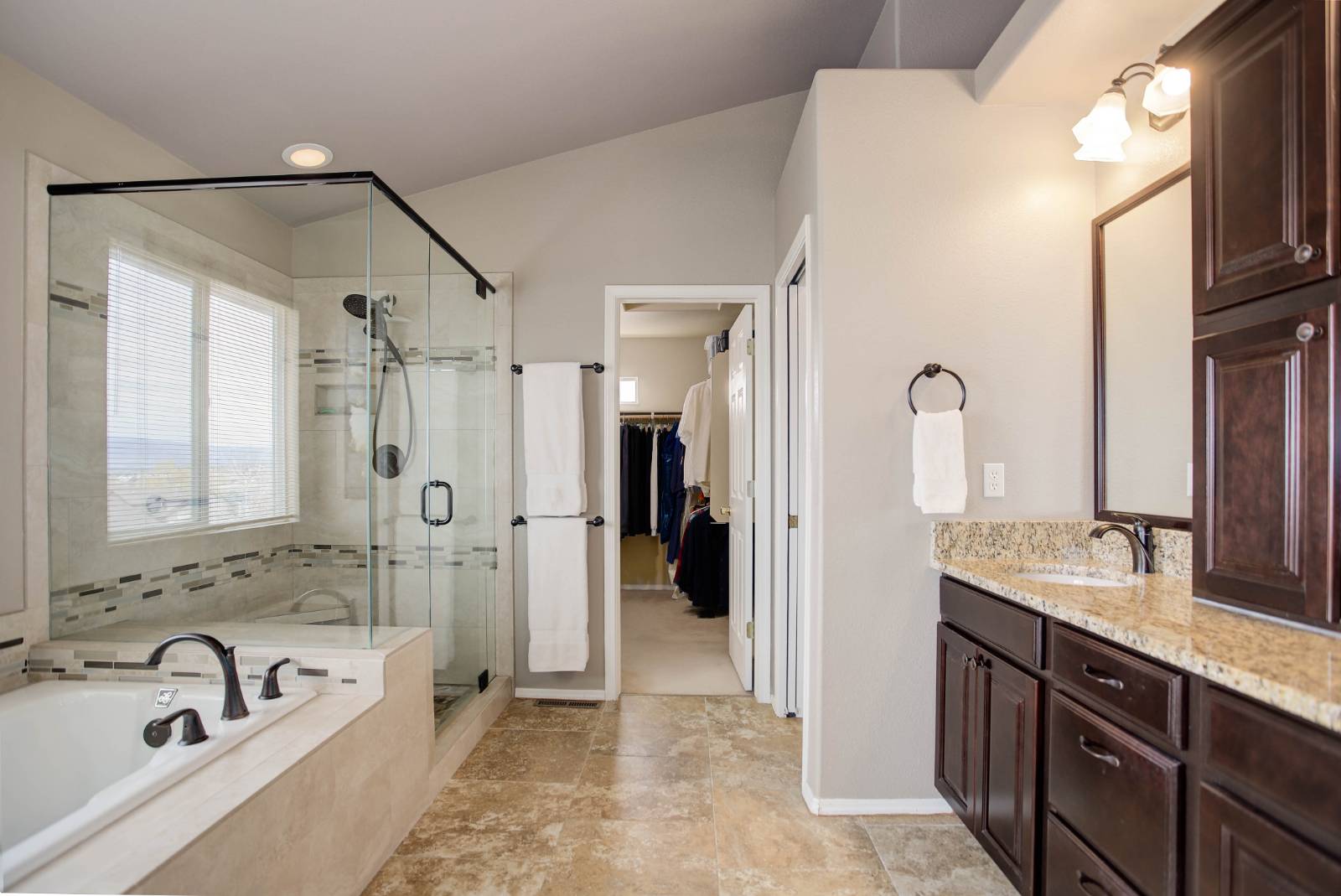 ;
;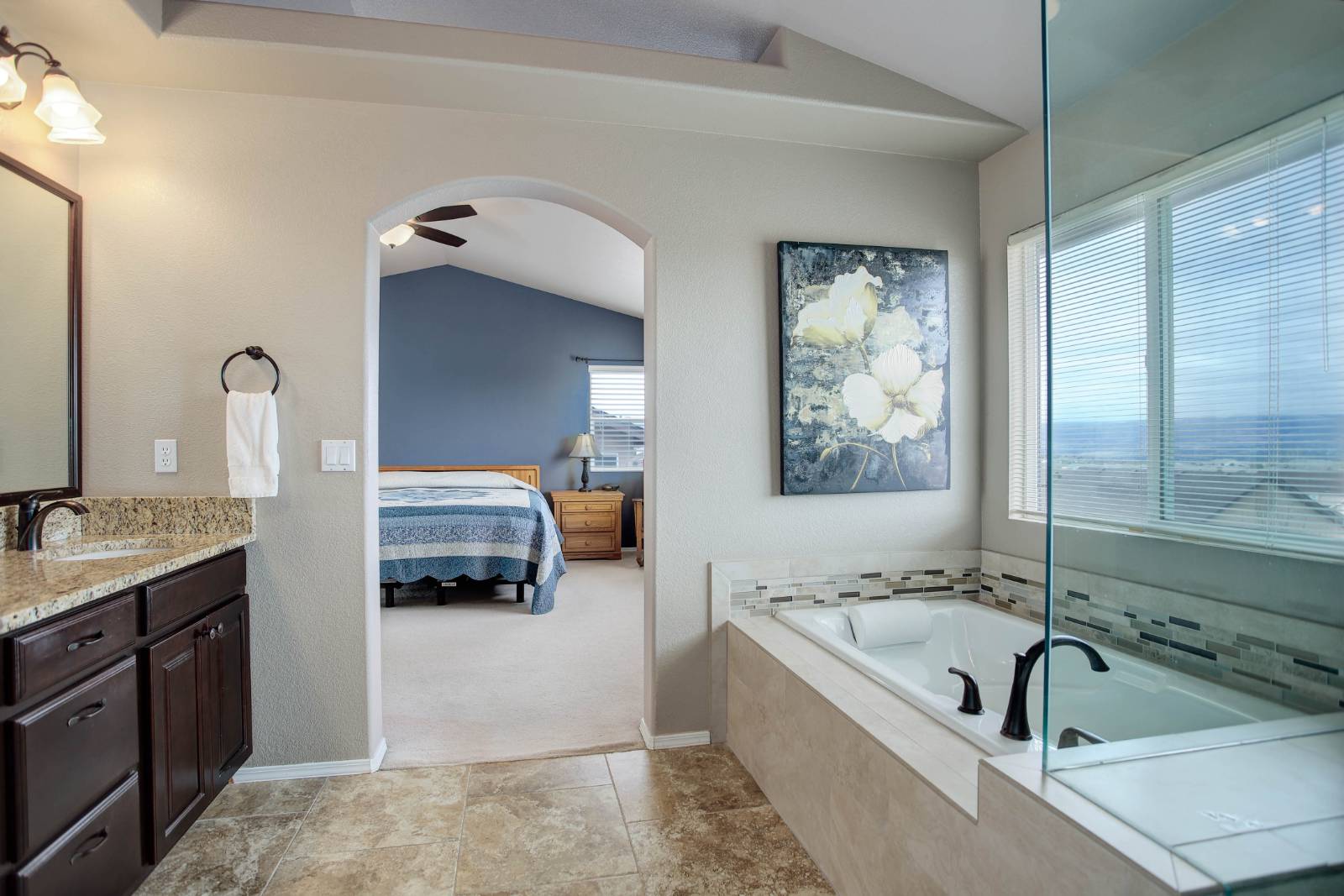 ;
; ;
;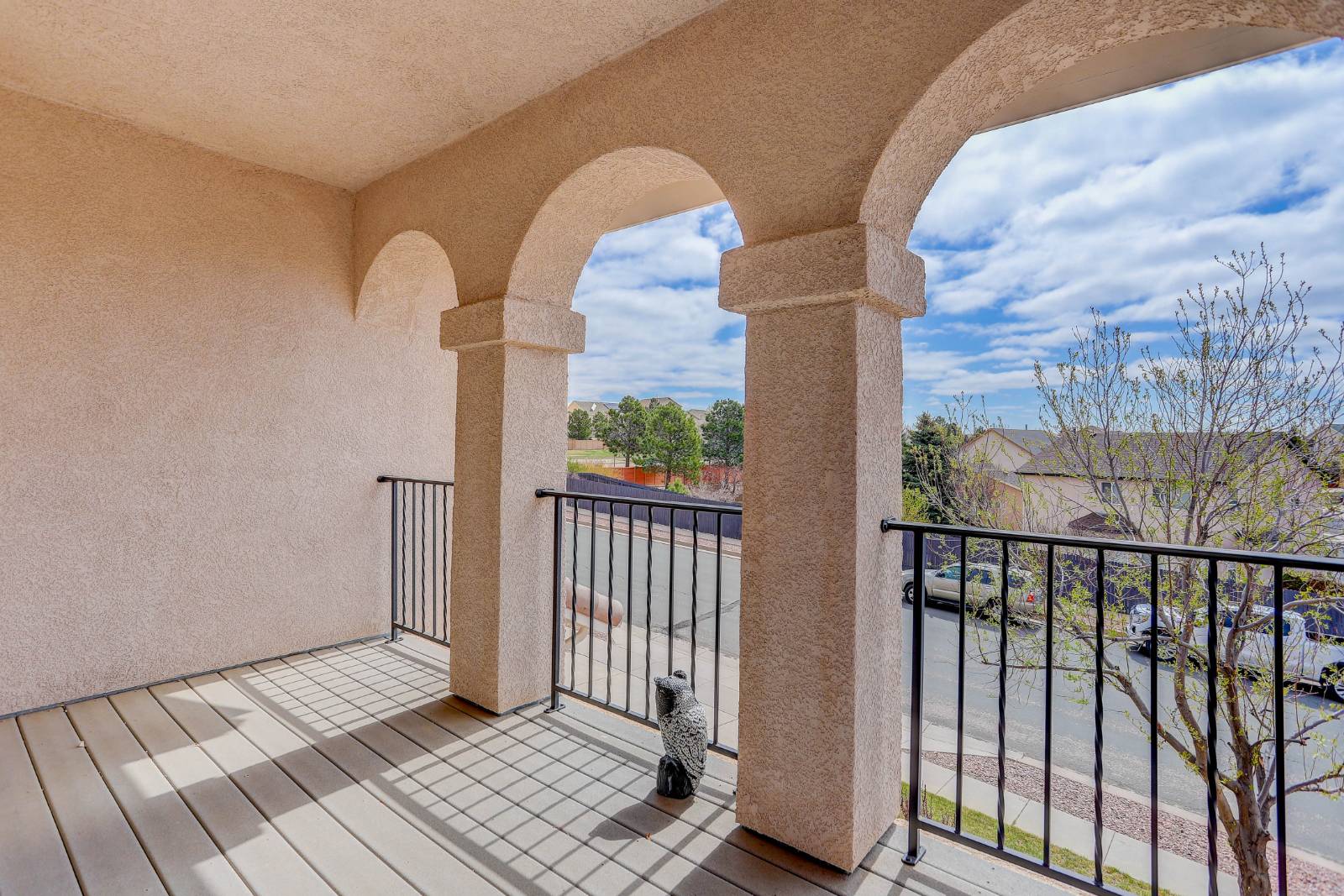 ;
; ;
;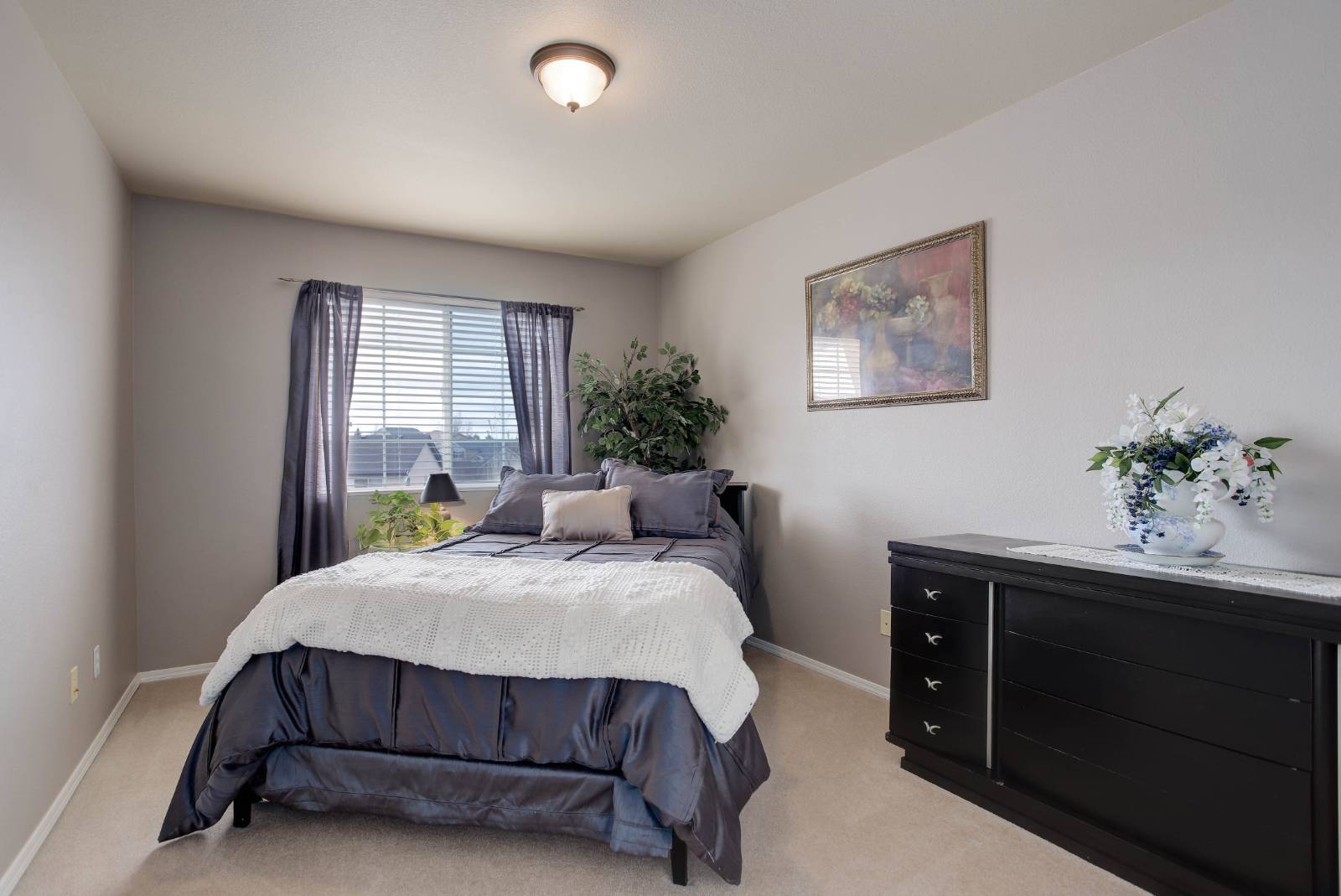 ;
; ;
; ;
;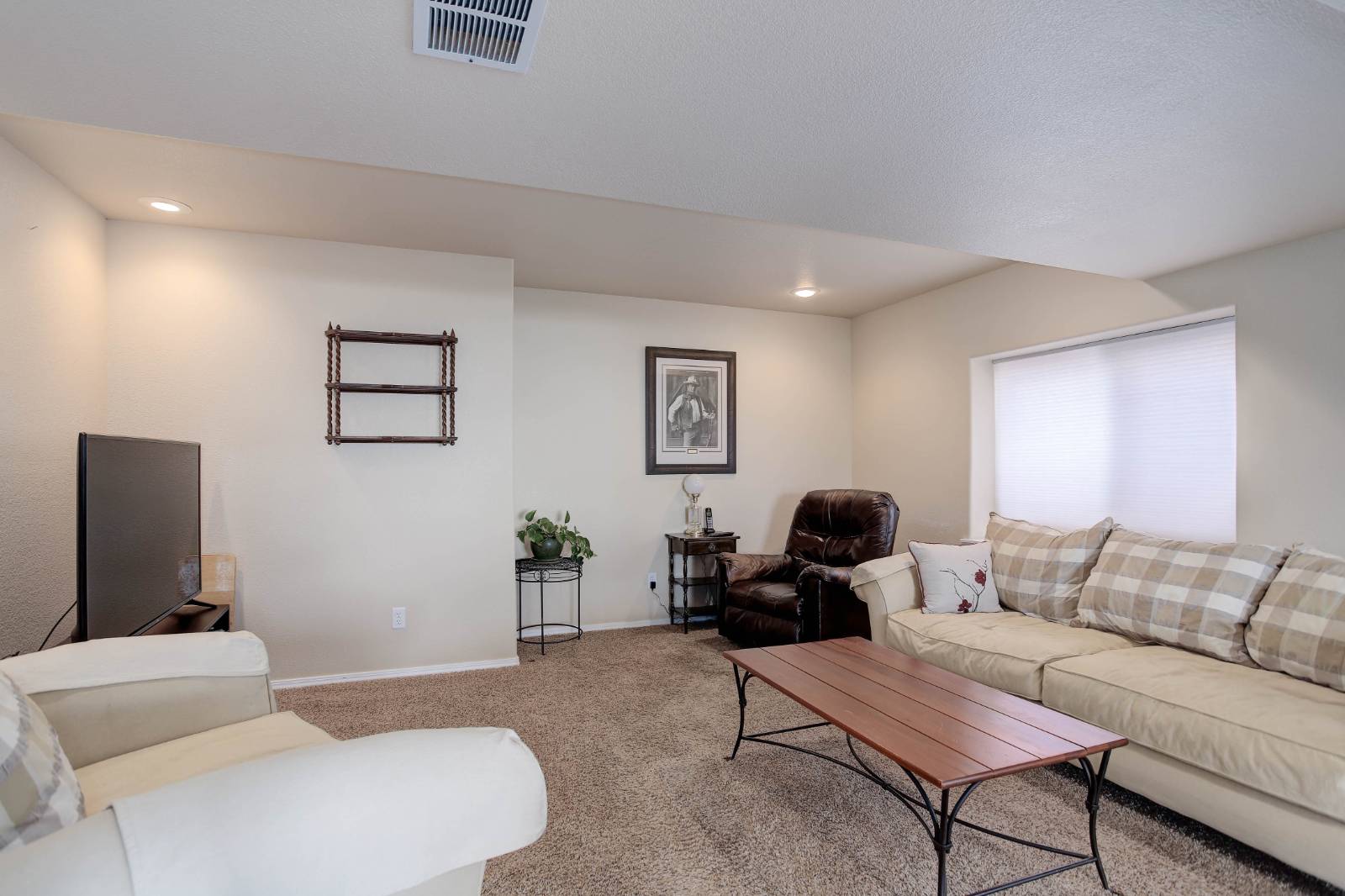 ;
; ;
; ;
; ;
;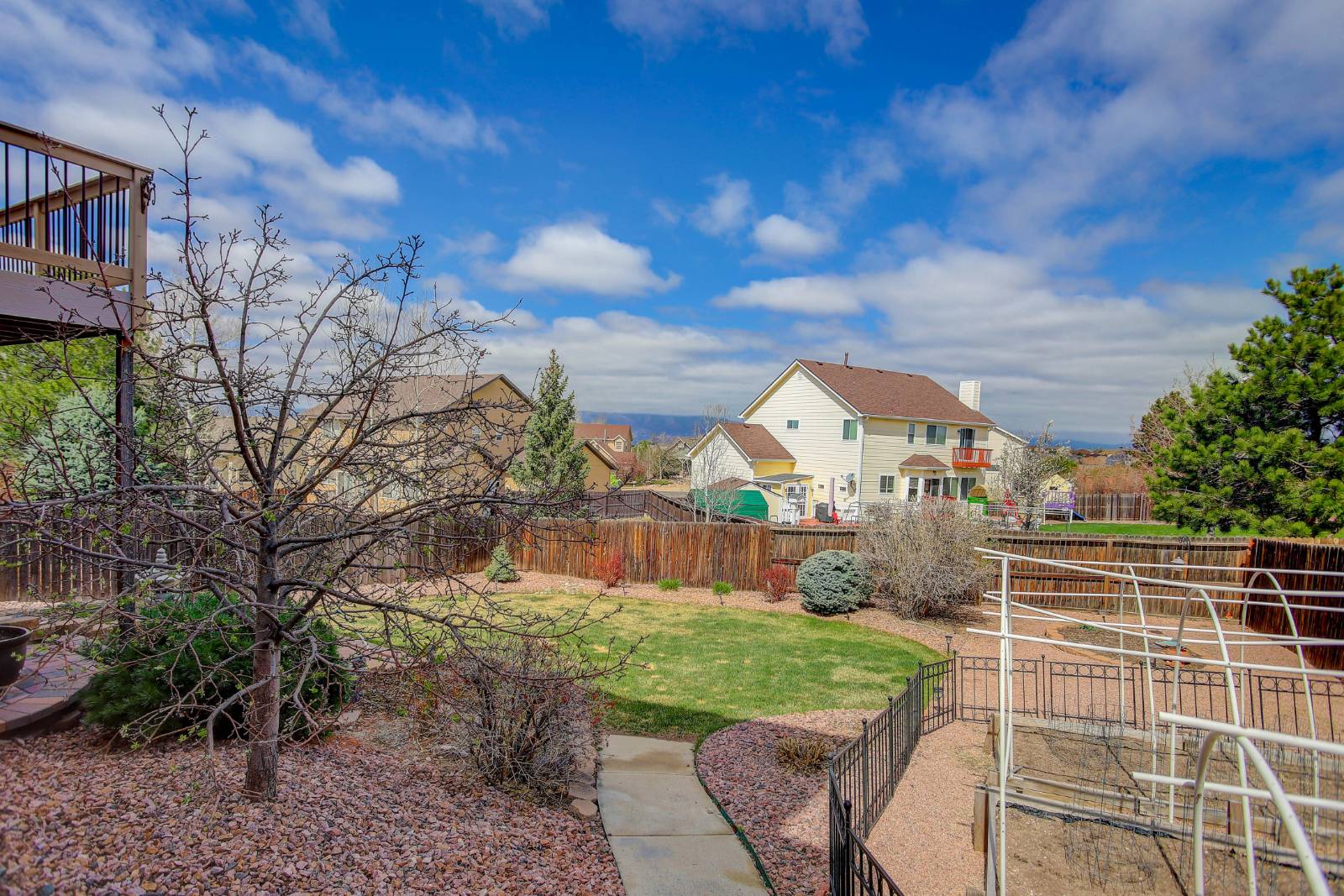 ;
; ;
;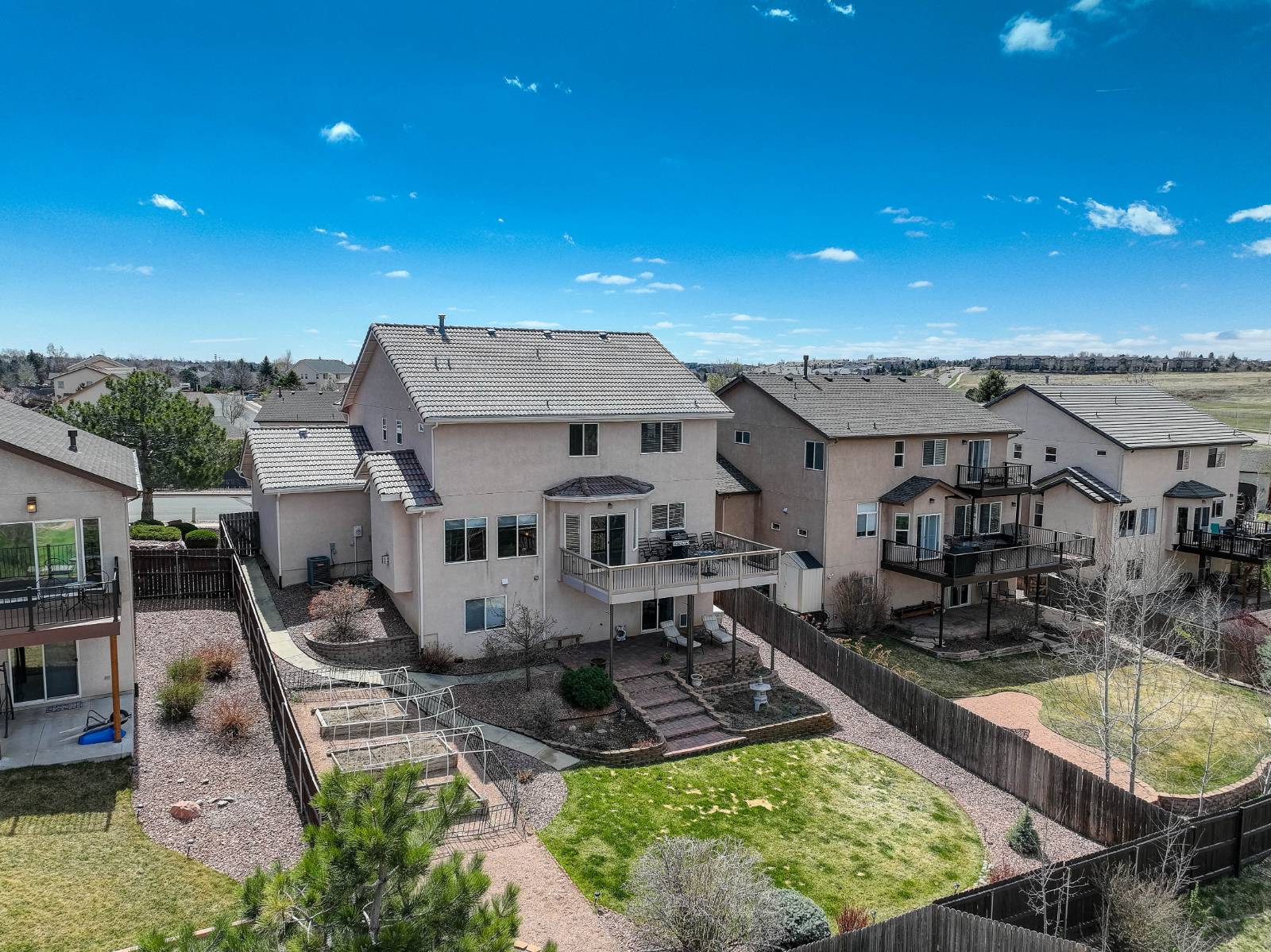 ;
; ;
;