STUNNING! MOVE-IN READY, ENTERTAINERS DREAM WITH A GARAGE!
#356 Welcome to this stunning Shawnee floorplan home, offering 1,512 square feet of thoughtfully designed living space. This charming residence features 3 bedrooms and 2 bathrooms, showcasing a seamless blend of modern upgrades and practical amenities. Upon entering from the large front porch into the home, you are greeted by fresh, neutral interior paint and the airy ambiance created by vaulted ceilings. The open-concept living area is bathed in natural light, thanks to a skylight in the kitchen. The heart of the home is the beautifully updated kitchen, equipped with brand-new black stainless LG appliances. The kitchen island and eat-up peninsula provide ample space for meal preparation and casual dining. Retreat to the primary bedroom, where you'll find a spacious walk-in closet and a luxurious en-suite bathroom. This well-appointed bathroom features a walk-in shower, dual sinks, a separate water closet, and abundant cabinet storage. Additional highlights include a deep 2-car garage, a versatile storage shed/workshop, and a large 600-square-foot covered rear patio with epoxy floors perfect for outdoor entertaining. The laundry room is a practical haven, complete with a utility sink, folding counter, and storage, and it includes the washer and dryer for added convenience. Other notable features include a water softener/filter system, ensuring your home runs smoothly. Don't miss out on the opportunity to make this exceptional home yours!



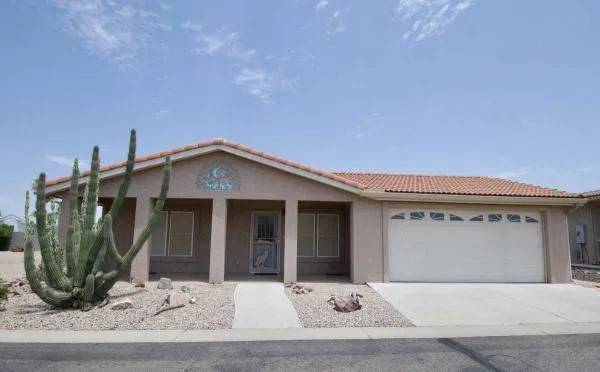

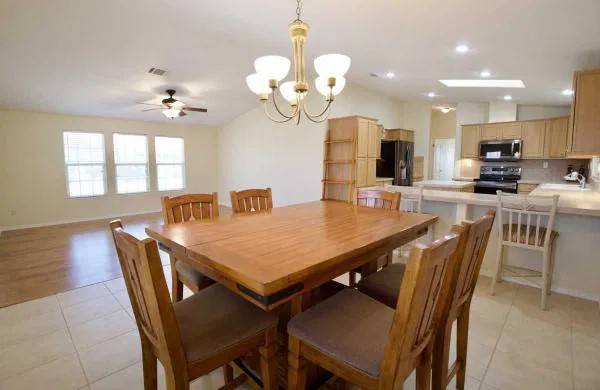 ;
;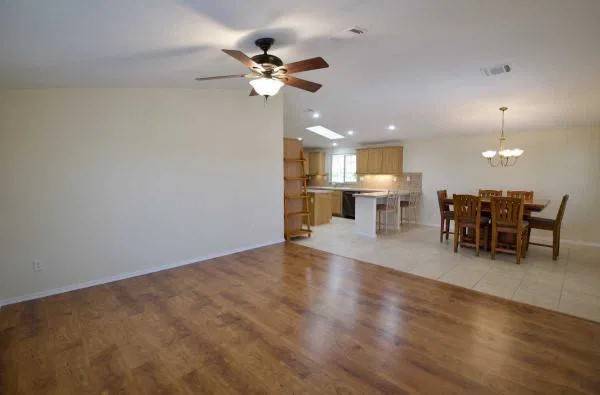 ;
;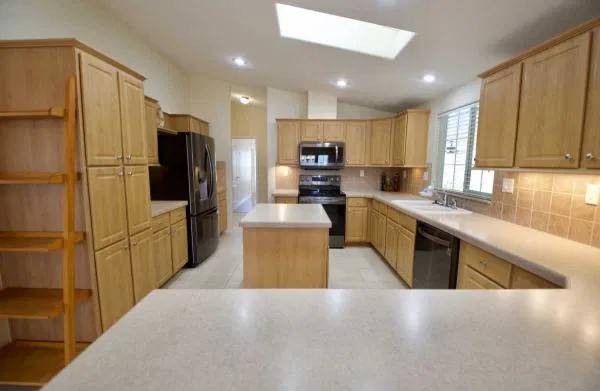 ;
;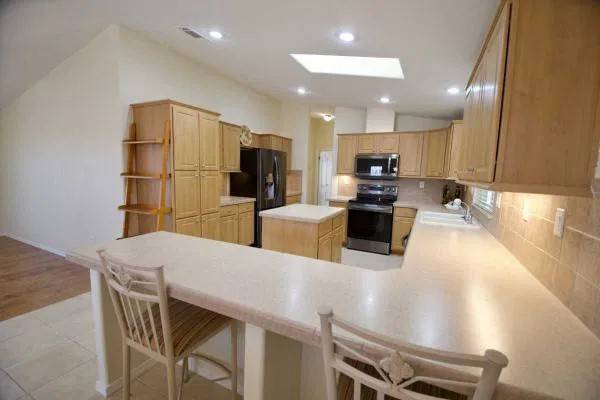 ;
;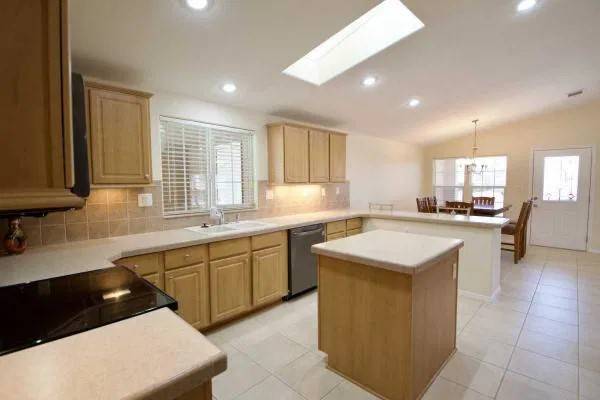 ;
;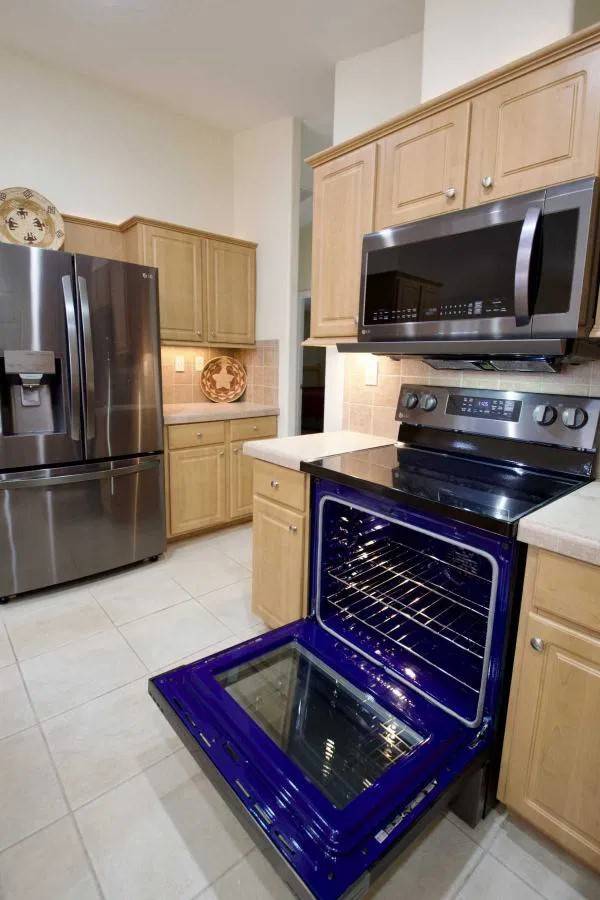 ;
;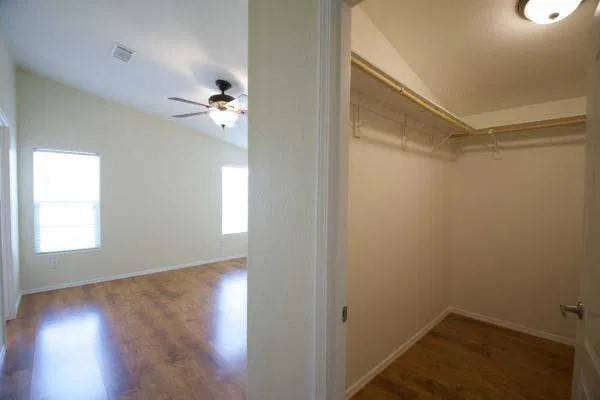 ;
;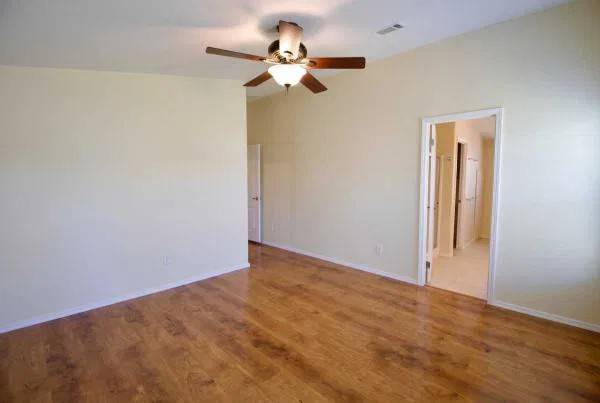 ;
;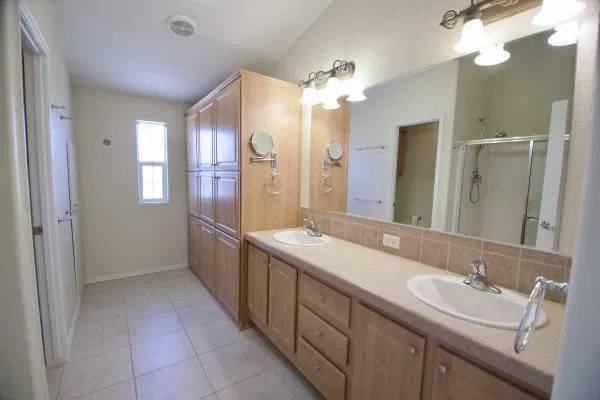 ;
;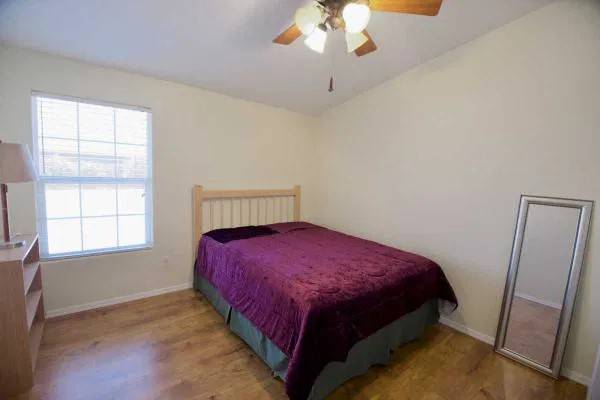 ;
;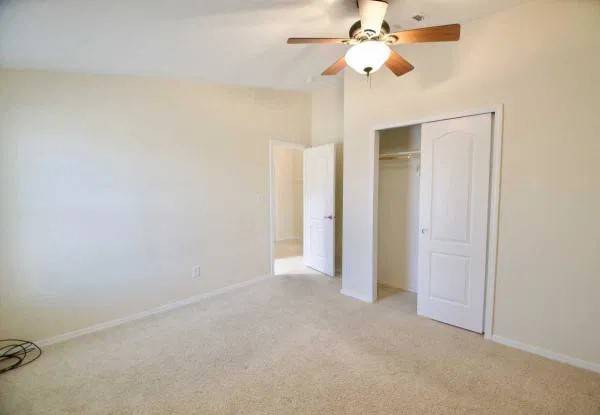 ;
;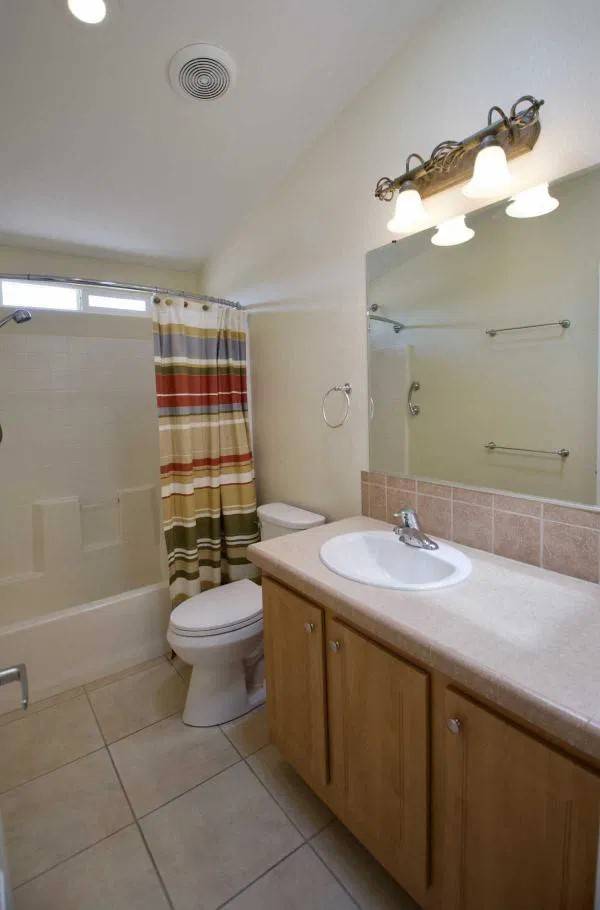 ;
;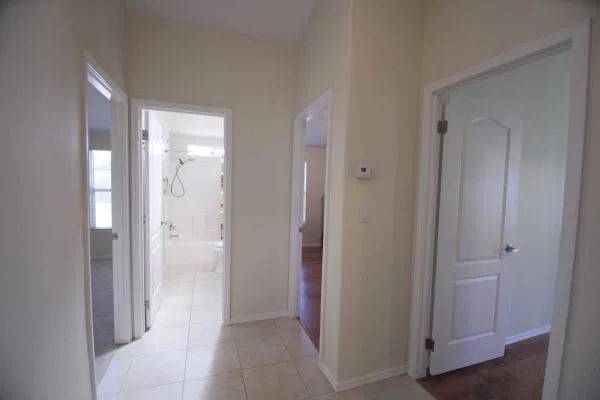 ;
;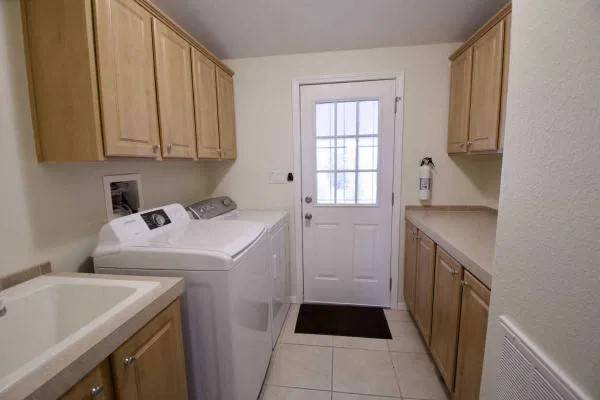 ;
;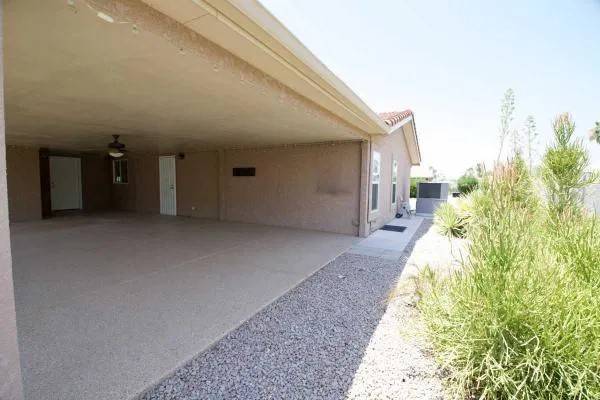 ;
;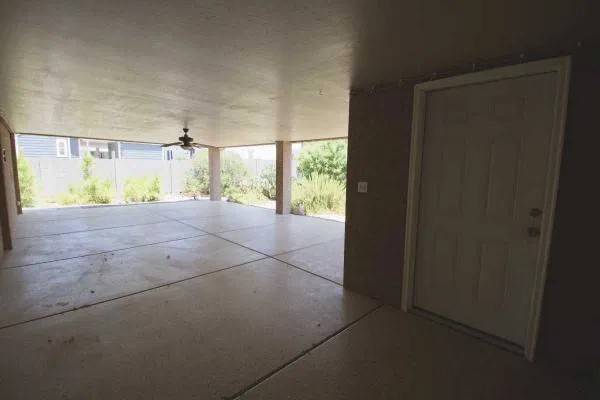 ;
;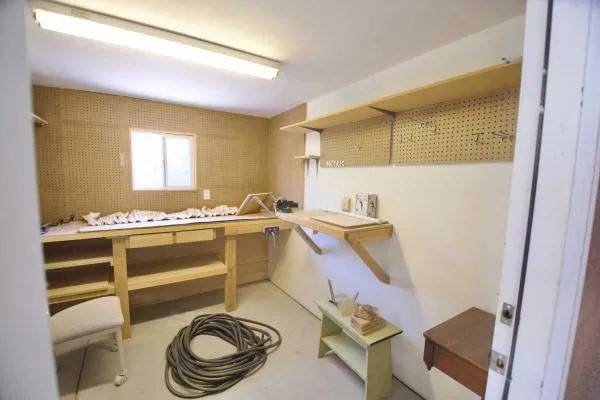 ;
;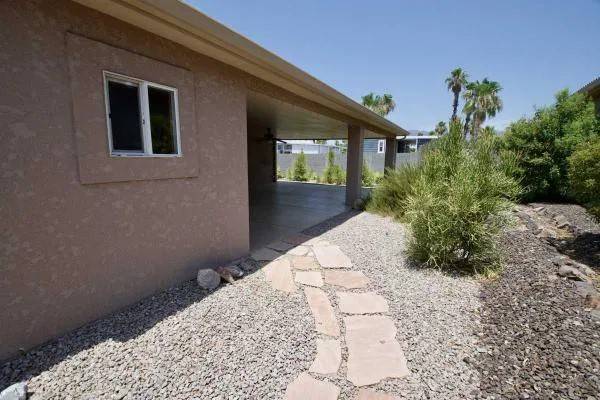 ;
;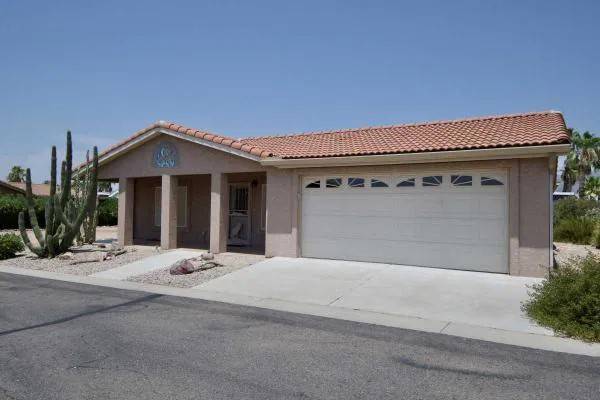 ;
;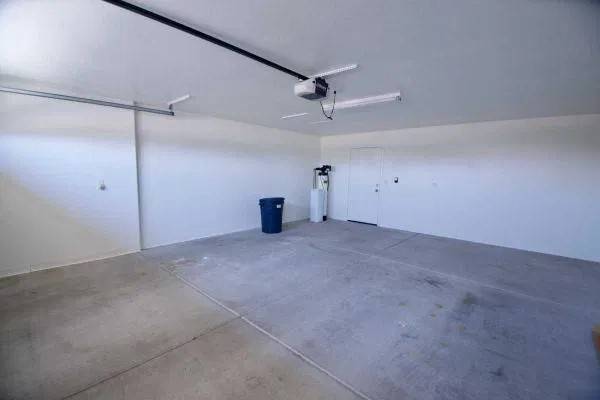 ;
;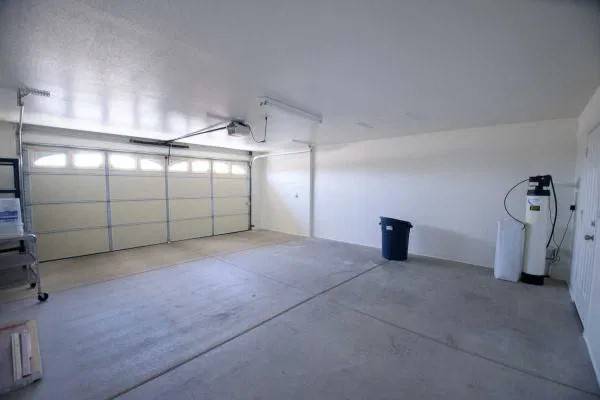 ;
;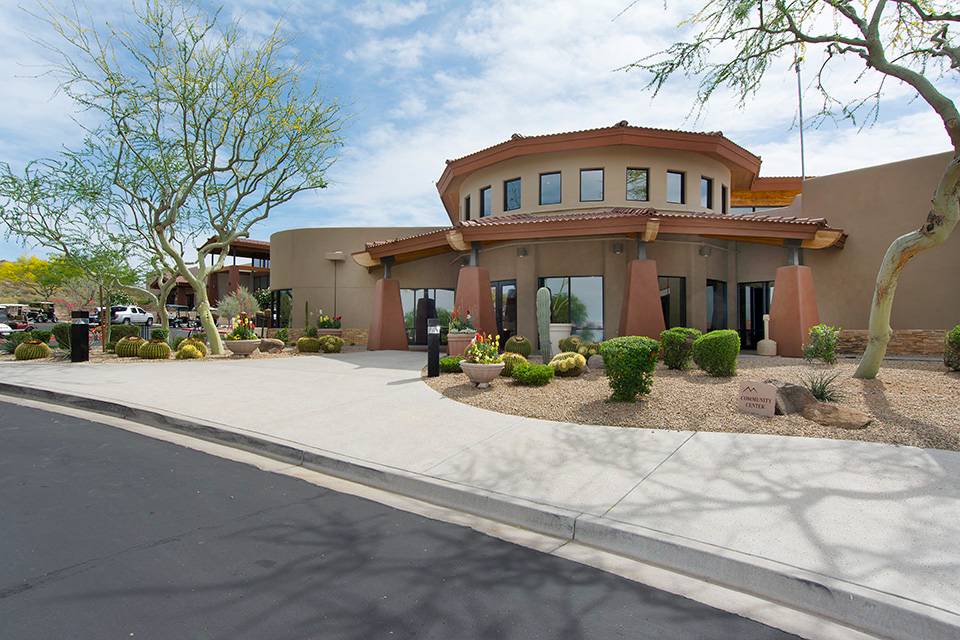 ;
;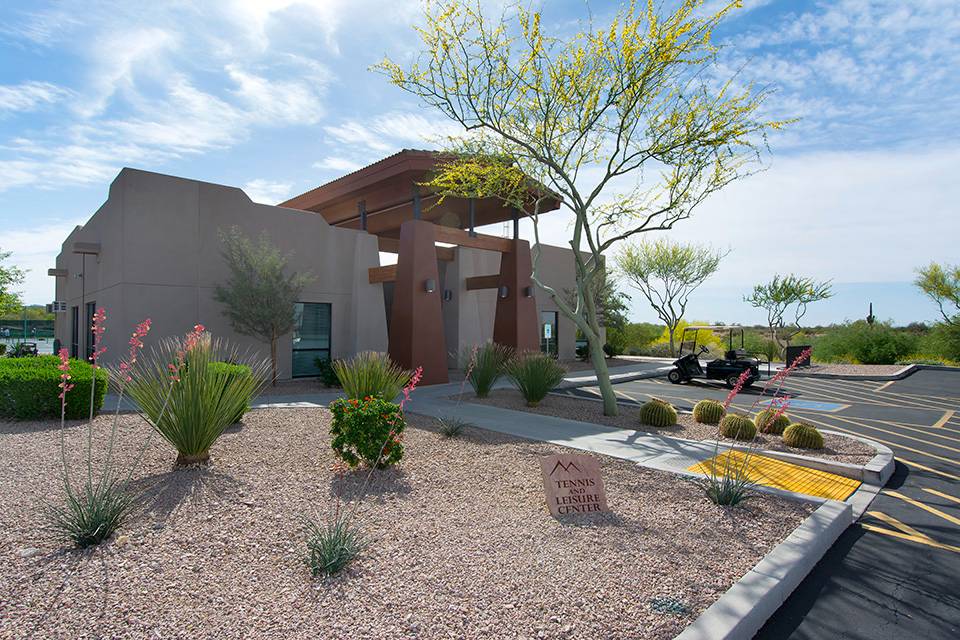 ;
;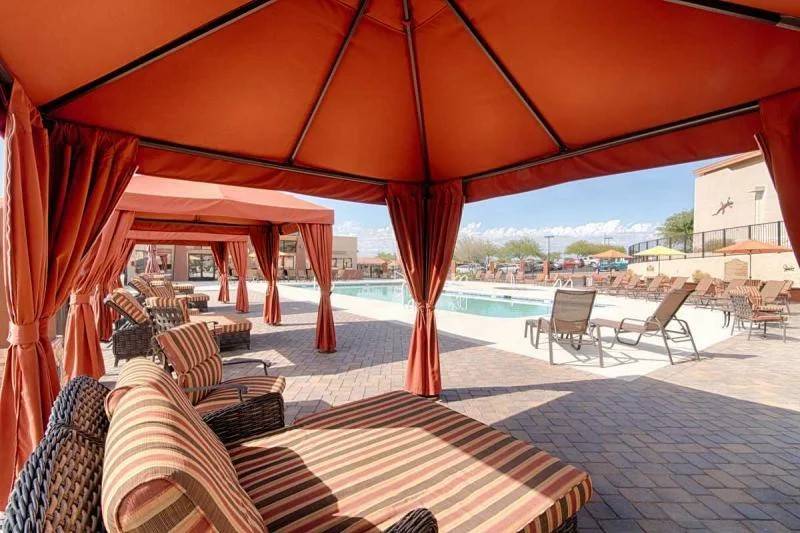 ;
;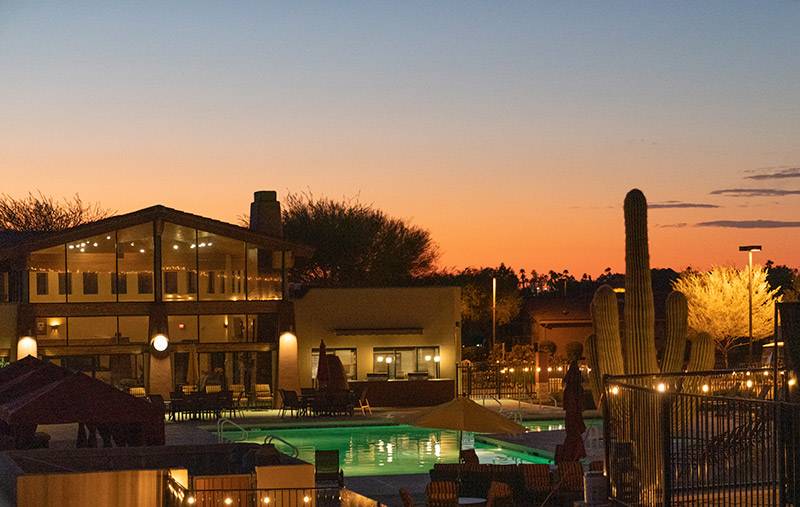 ;
;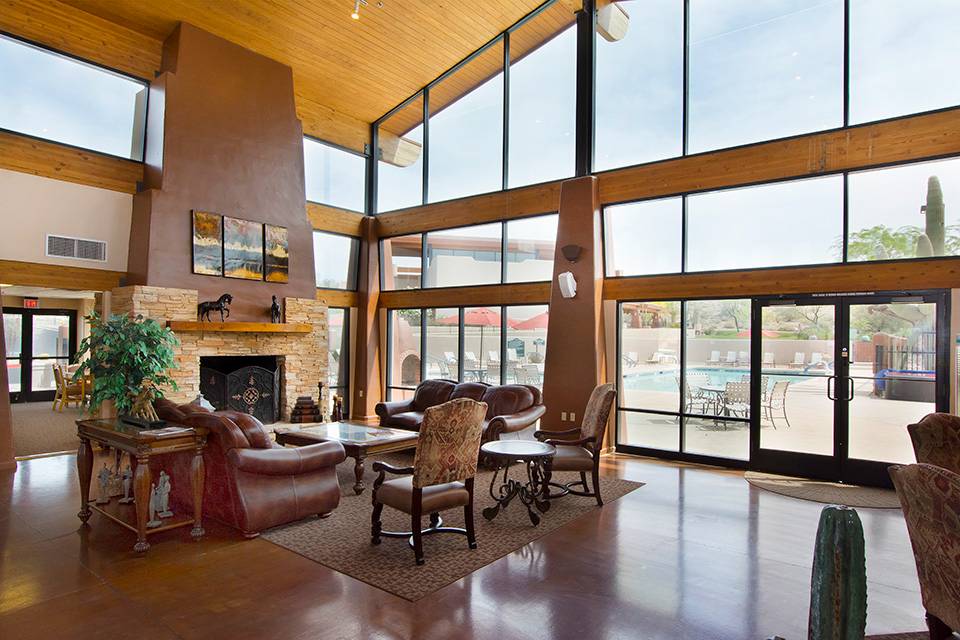 ;
;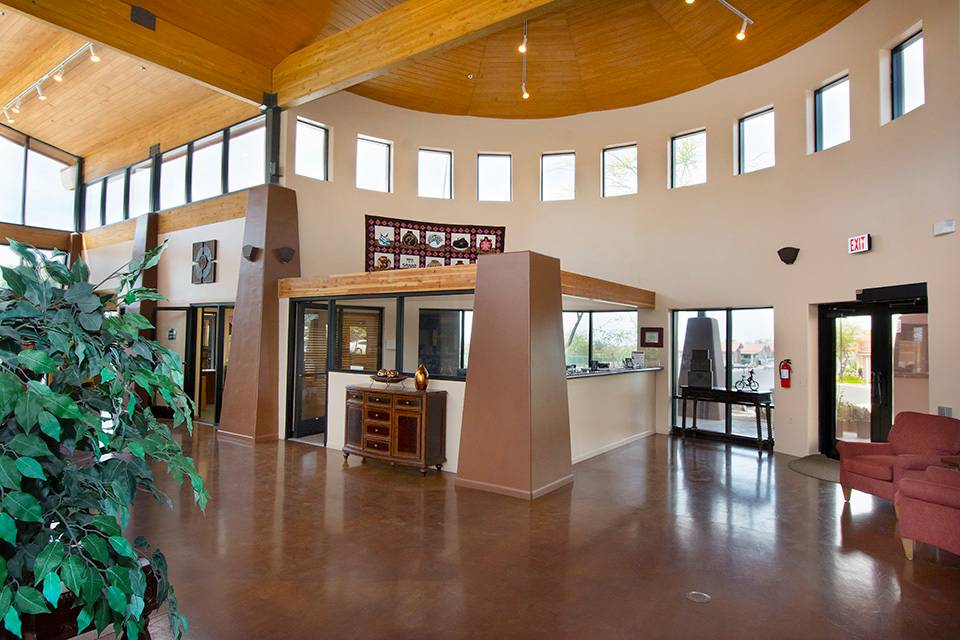 ;
;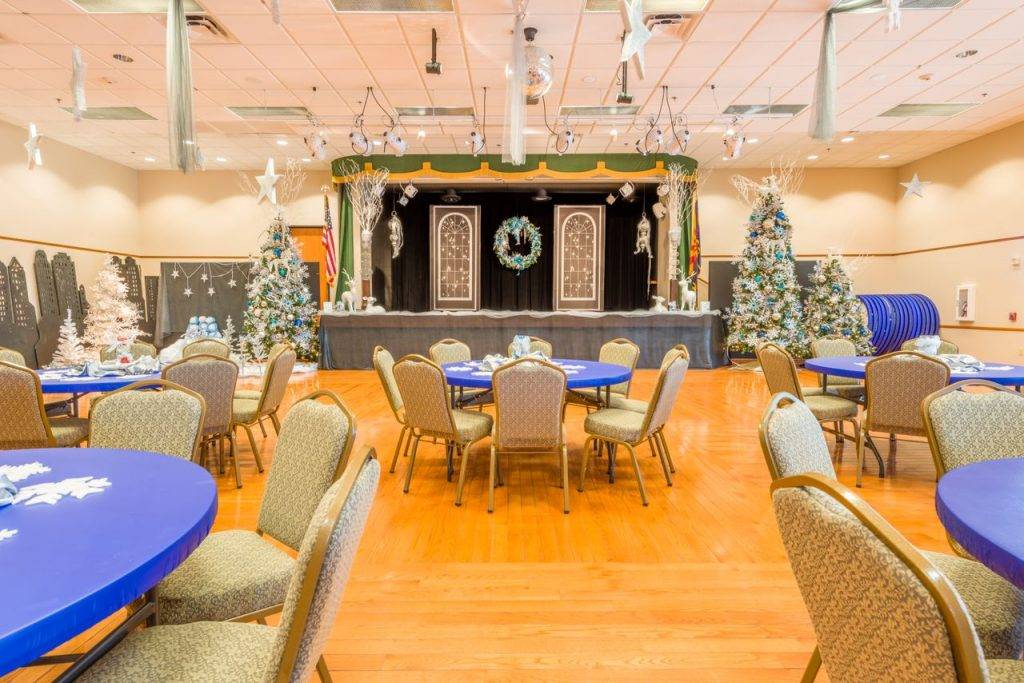 ;
;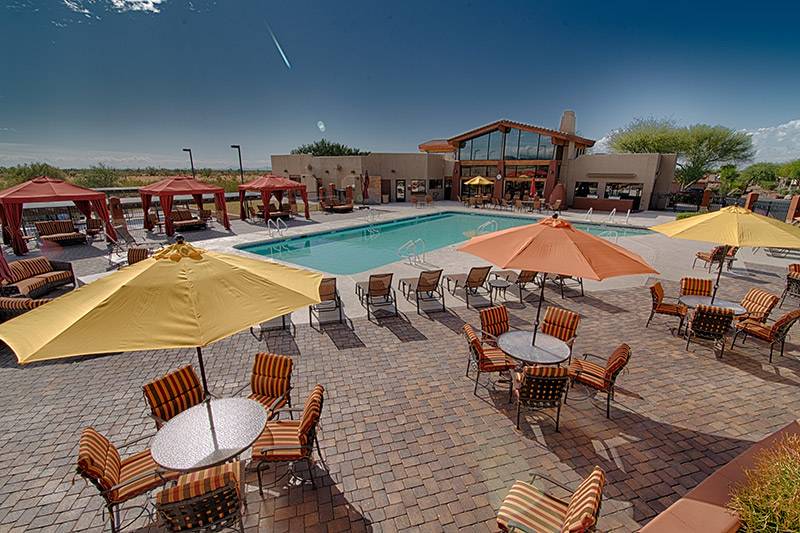 ;
;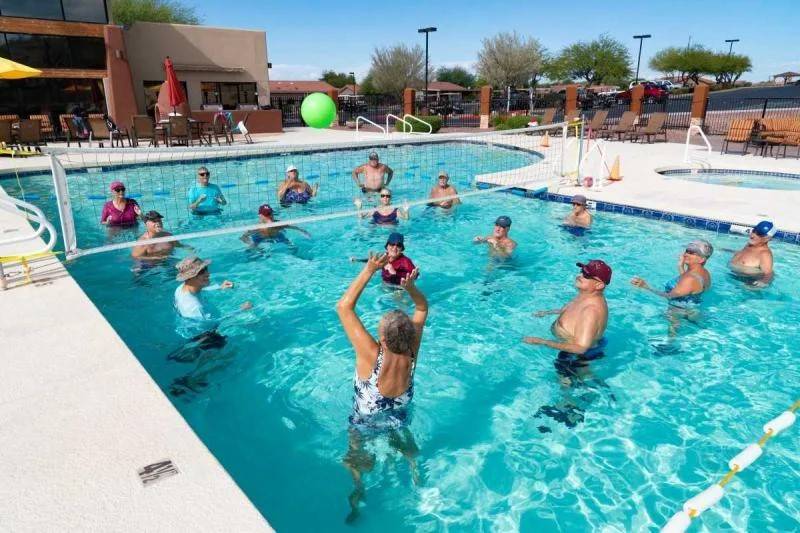 ;
;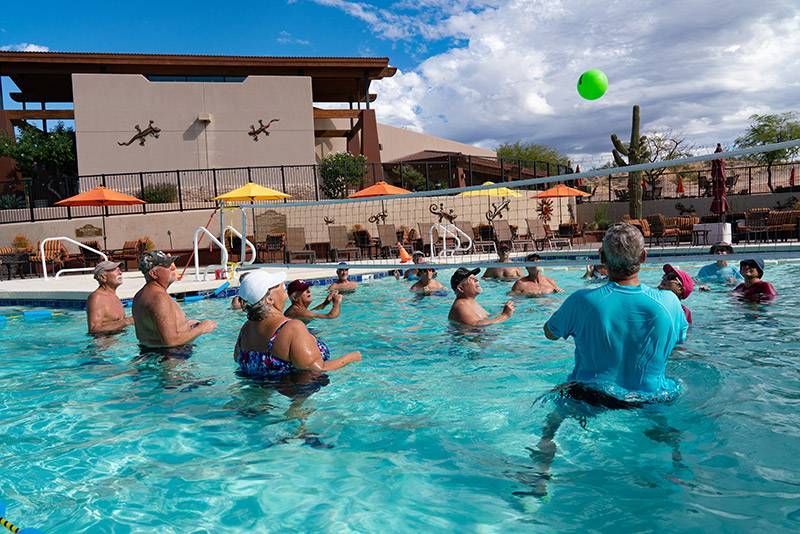 ;
;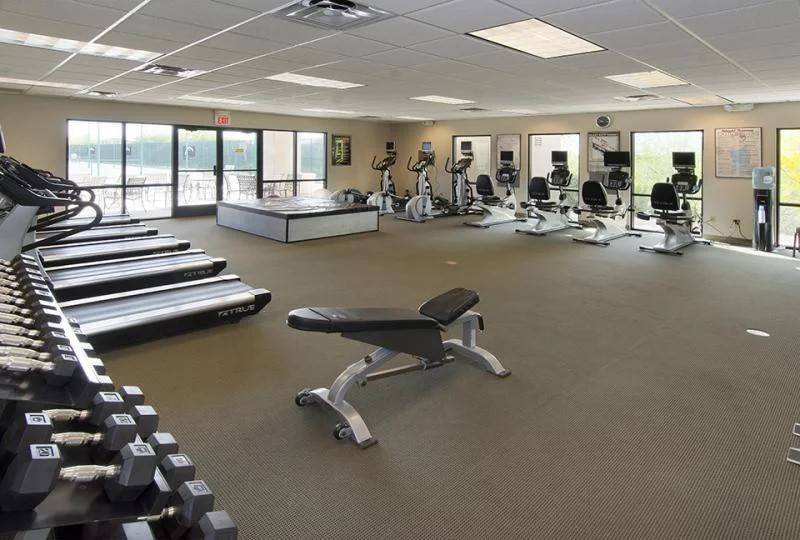 ;
;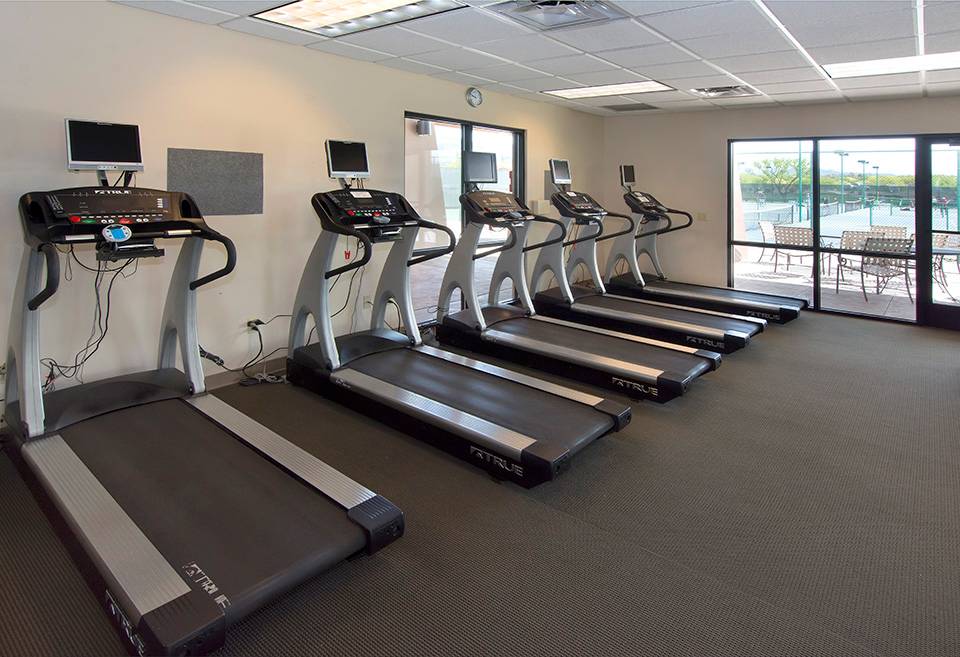 ;
;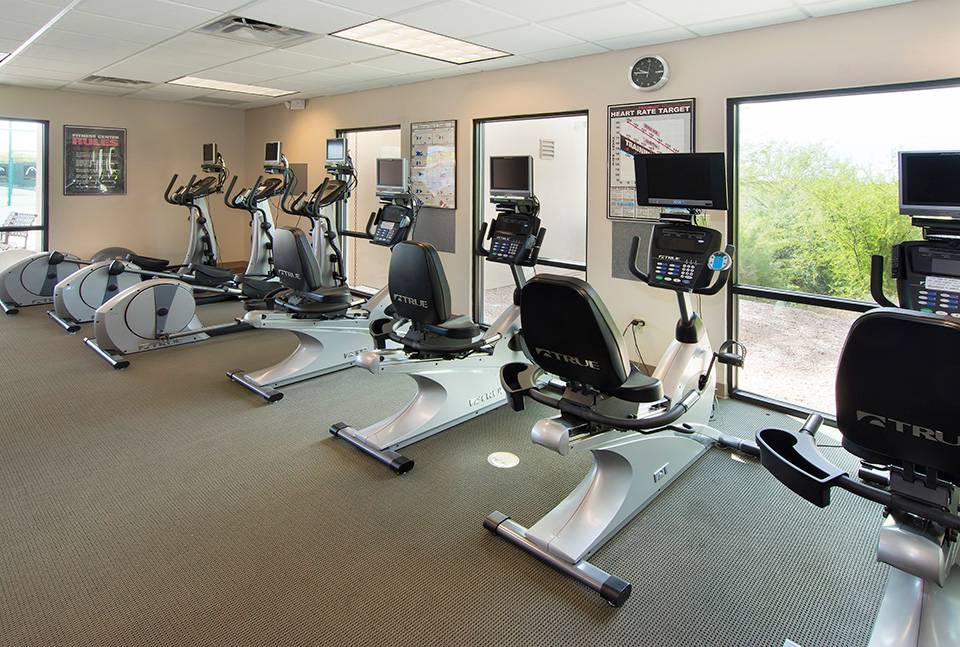 ;
;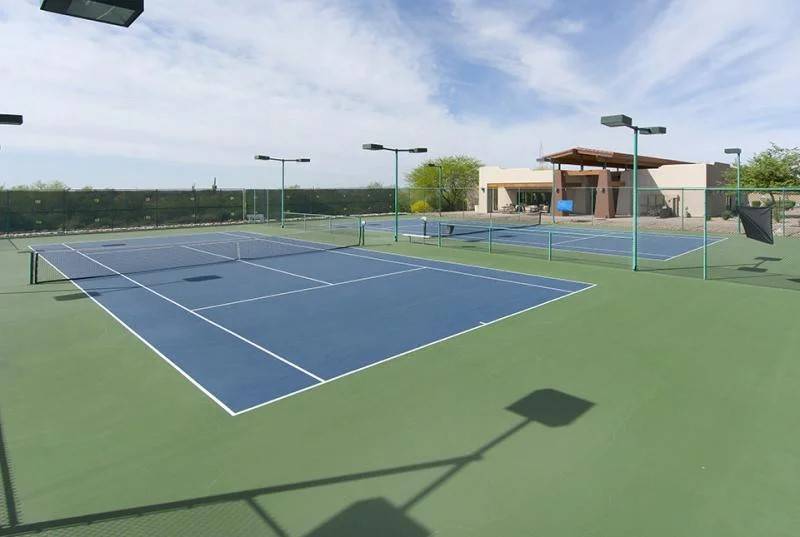 ;
;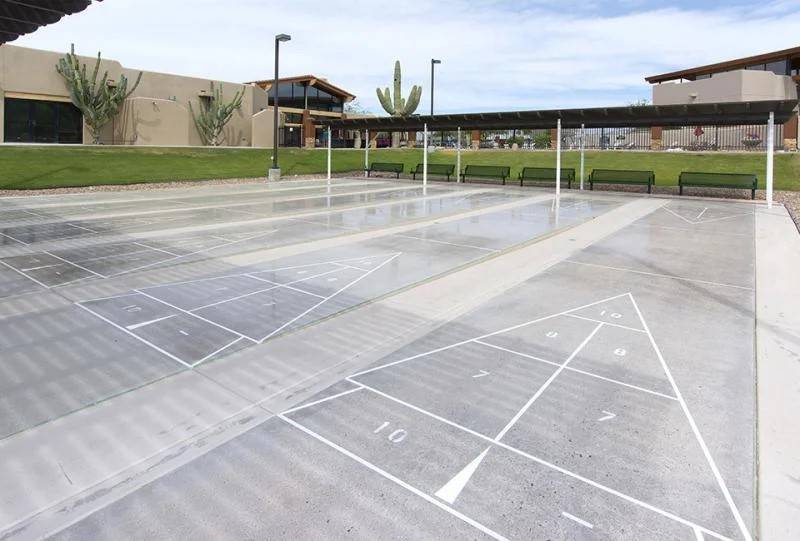 ;
;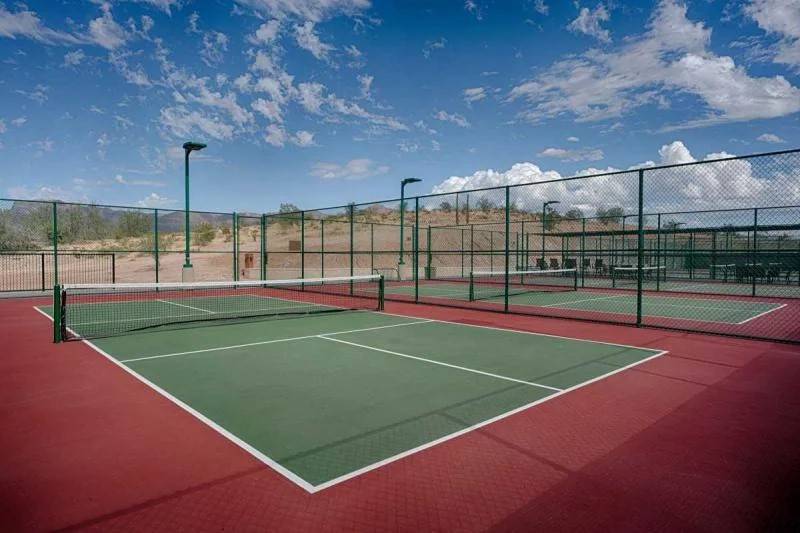 ;
;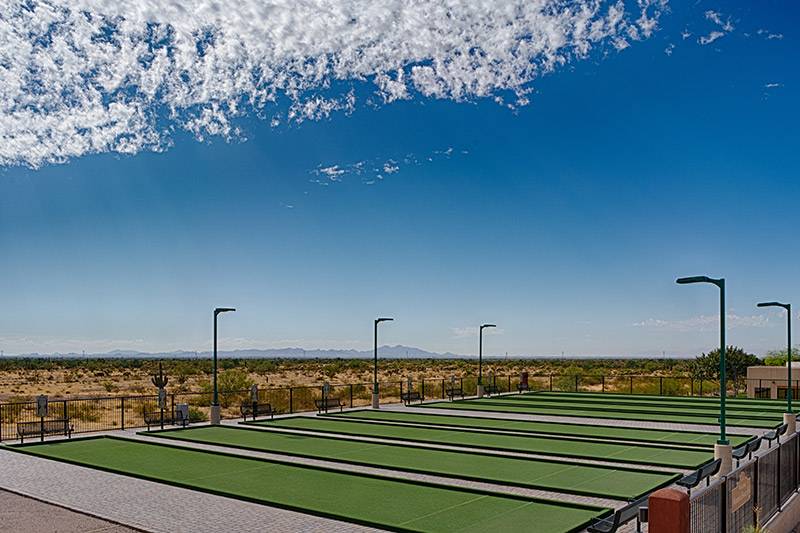 ;
;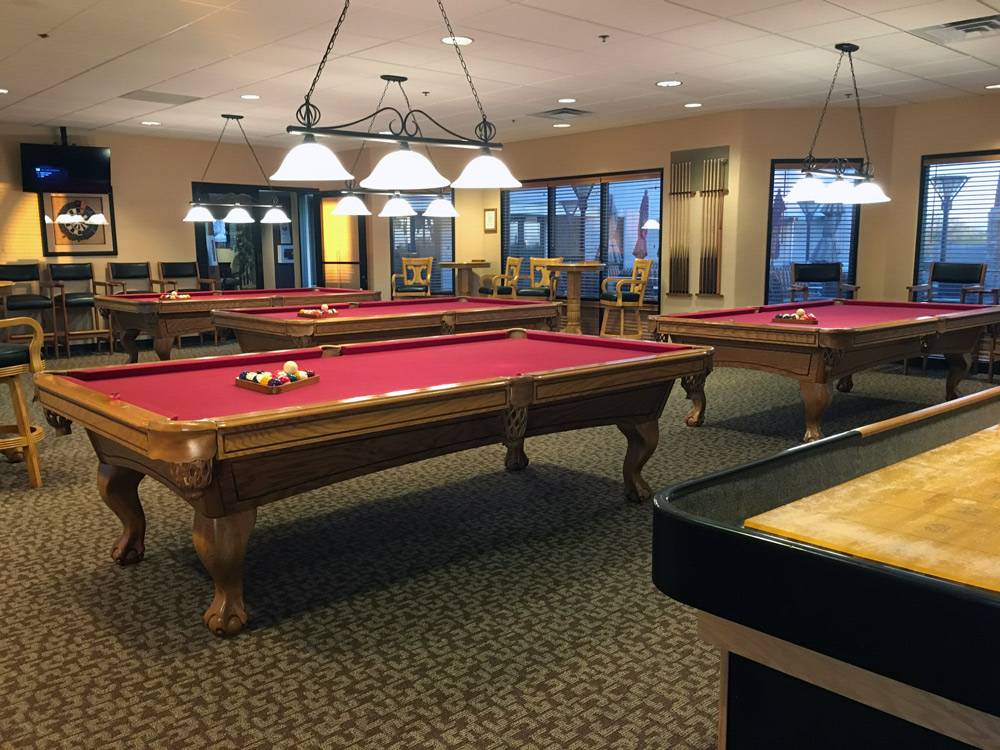 ;
;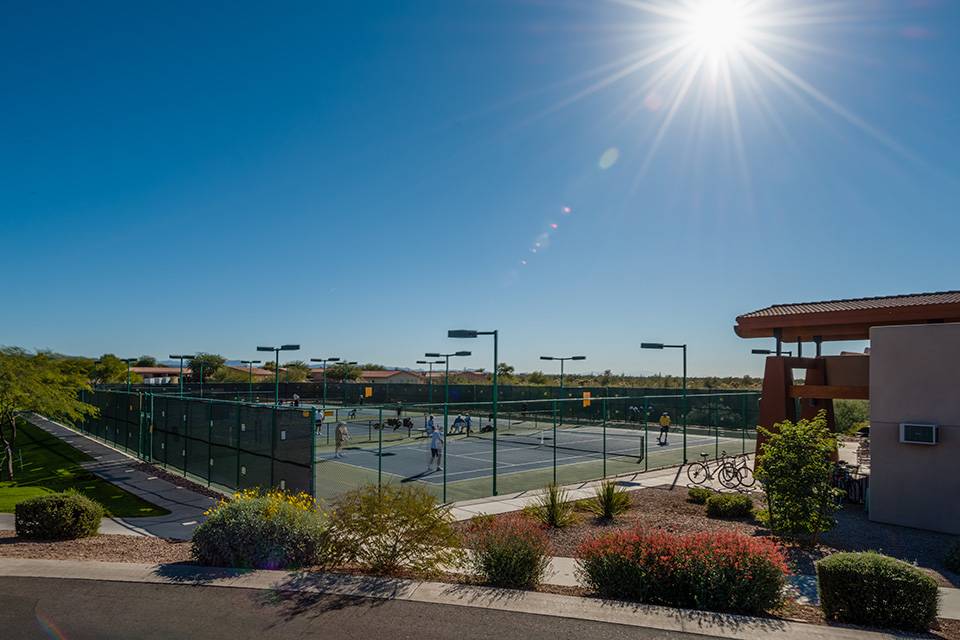 ;
;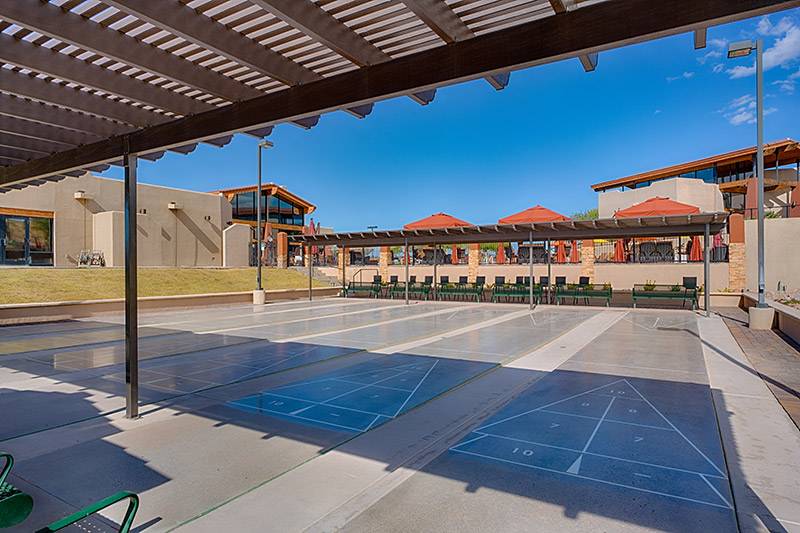 ;
;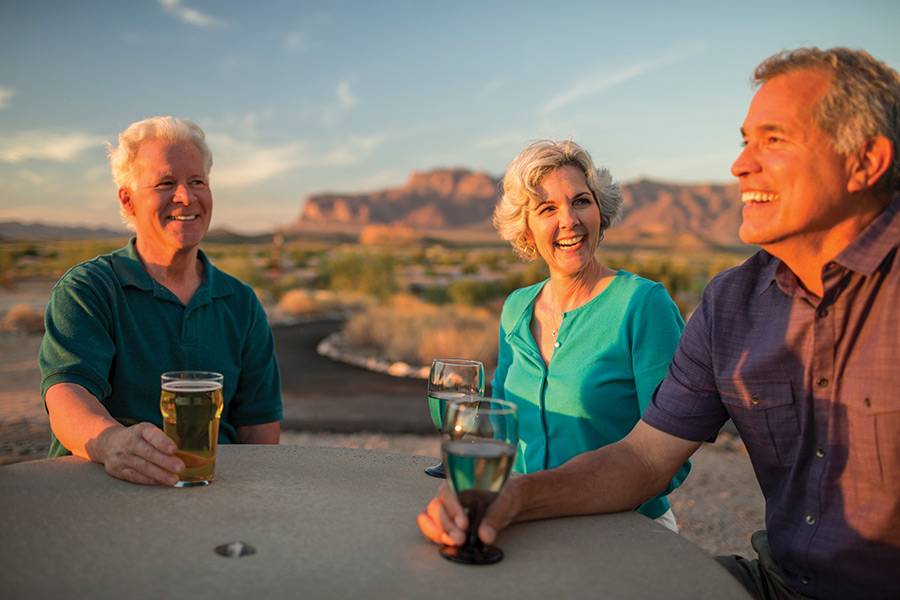 ;
;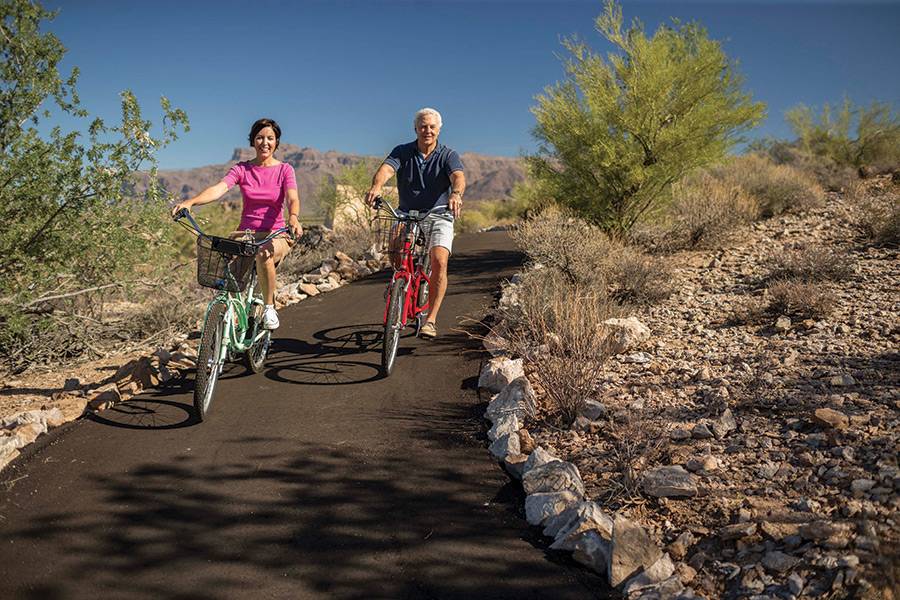 ;
;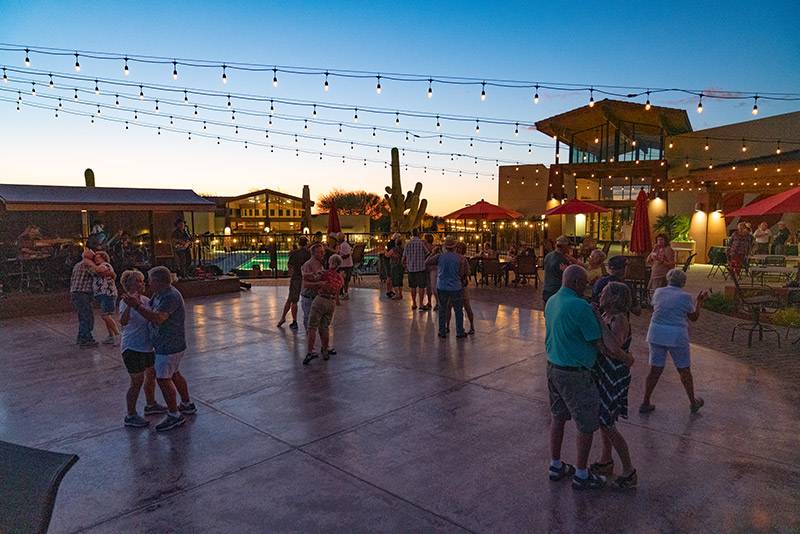 ;
;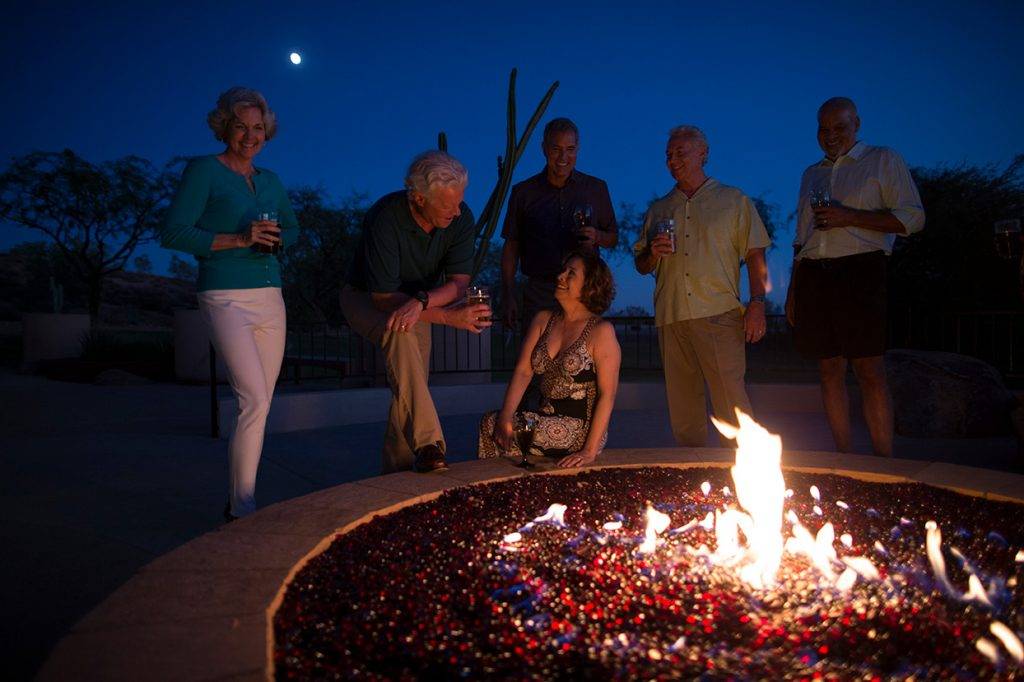 ;
;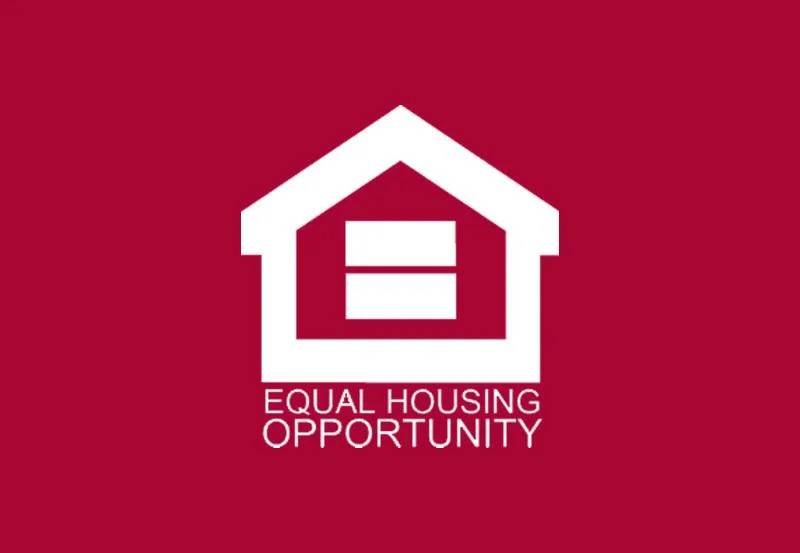 ;
;