7373 E US Hwy 60, #83, Gold Canyon, AZ 85118
| Listing ID |
11215132 |
|
|
|
| Property Type |
Mobile/Manufactured |
|
|
|
| County |
Pinal |
|
|
|
|
|
ENJOY A CHEF INSPIRED, GOURMET KITCHEN WITH THIS ONE!
#83 One of the most spacious homes and lots you will find in the community! Open, bright, and beautiful home features an updated gourmet kitchen, split bedroom floorplan and an enormous Arizona room! The split style 3 bedroom home provides privacy and ample room to entertain. Enjoy a chef inspired, gourmet kitchen complete with dark stainless Kitchen-Aid appliances, granite counters, large pantry and a table nook area with views of the Superstition Mountains! Primary Bedroom has an ensuite bath complete with double sinks, large shower enclosure, and walk-in closet. Primary bedroom also has direct access to the Arizona Room via double french doors. The Arizona Room adds an additional 540 SF of living space (not included in square footage). Perfect for having new found friends over to watch the football game! From the AZ room you have a separate 238 SF enclosed screen room with access to the large backyard. The extra-deep garage can hold 2 cars and still has ample storage. Just to the right of the garage is a paver patio that allows you to take in the beautiful mountain views from the front of your home. Perfect for striking up conversations with neighbors that pass by. Start living the dream! Call now to set up a showing! Located in this premier 55+ active adult community with beautiful views of the Superstition Mountains. Resort-style amenities including a heated pool and spa, pickle-ball courts, tennis, bocce-ball, shuffleboard, state of the art fitness center, crafts, clubhouse, planned community events and much more! There is never a dull moment at active community! All home buyers must apply for residency in our community. Our Community is an Equal Housing Community. Our state license number is 7579. Interested in financing? Ask your sales associate about third party lenders that may be available.
|
- 3 Total Bedrooms
- 2 Full Baths
- 1560 SF
- Built in 2005
- 1 Story
- Unit 83
- Available 10/04/2023
- Mobile Home Style
- Make: Cavco
- Serial Number 1: CAVAZD040775X
- Serial Number 2: CAVAZD040775U
- Dimensions: 30X52
- Renovation: Updated, wood floors, granite counters
- Open Kitchen
- Granite Kitchen Counter
- Oven/Range
- Refrigerator
- Dishwasher
- Microwave
- Garbage Disposal
- Stainless Steel
- Appliance Hot Water Heater
- Carpet Flooring
- Laminate Flooring
- Family Room
- Den/Office
- Primary Bedroom
- en Suite Bathroom
- Walk-in Closet
- Kitchen
- Breakfast
- Laundry
- First Floor Primary Bedroom
- First Floor Bathroom
- Heat Pump
- 1 Heat/AC Zones
- Electric Fuel
- Central A/C
- Manufactured (Multi-Section) Construction
- Land Lease Fee $1,011
- Stucco Siding
- Tile Roof
- Municipal Water
- Municipal Sewer
- Patio
- Irrigation System
- Driveway
- Trees
- Utilities
- Subdivision: Montesa
- Street View
- Mountain View
- Scenic View
- Park View
- Community: Montesa
- Gym
- Rec Room
- Pool
- Tennis Court
- Attended Lobby
- Pets Allowed
- Smoking Allowed
- Screening Room
- Security
- Gated
- Clubhouse
- Playground
- 55+ Community
- Sold on 10/22/2024
- Sold for $370,000
- Buyer's Agent: Christina Brooks
- Company: Cal-Am
Listing data is deemed reliable but is NOT guaranteed accurate.
|



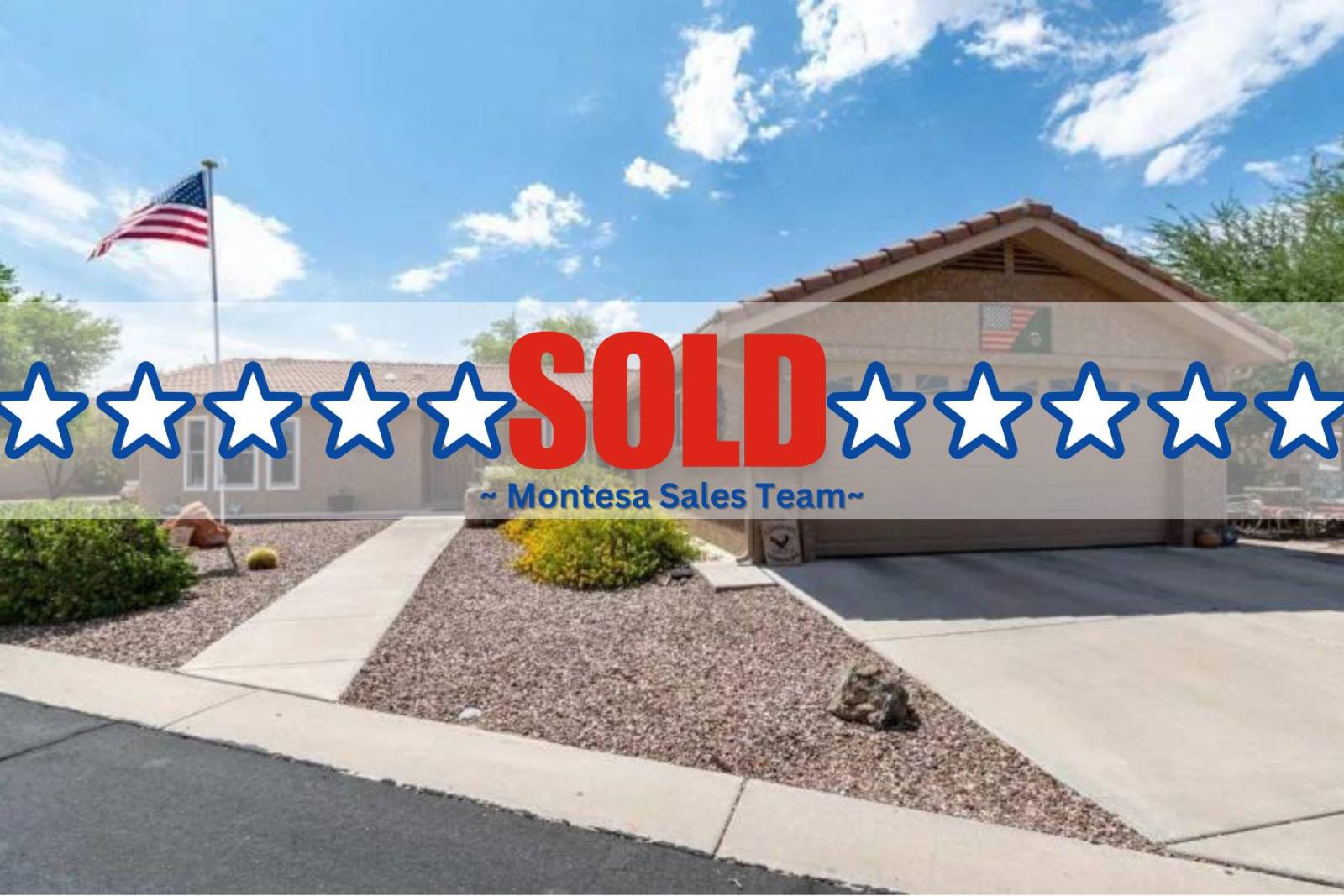

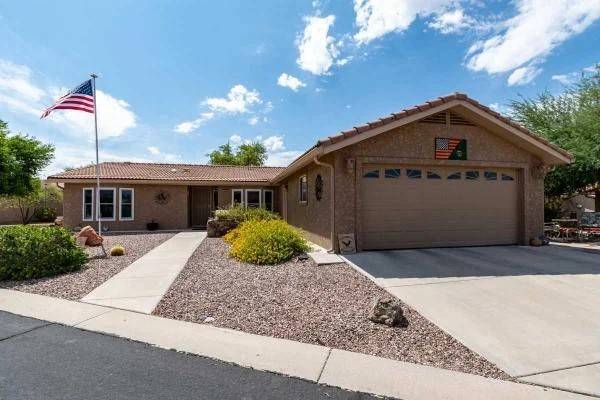 ;
;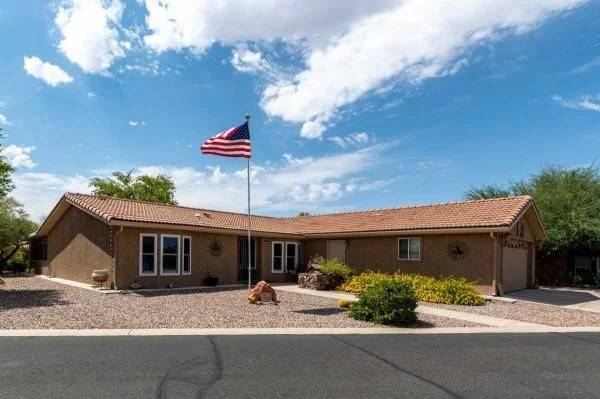 ;
;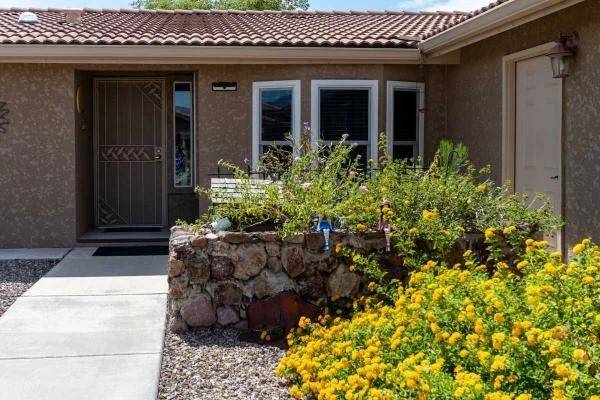 ;
;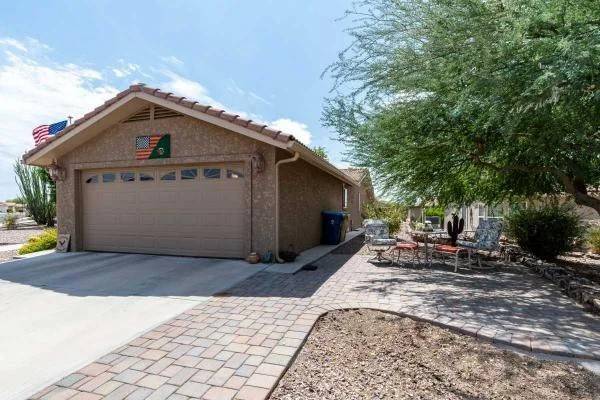 ;
;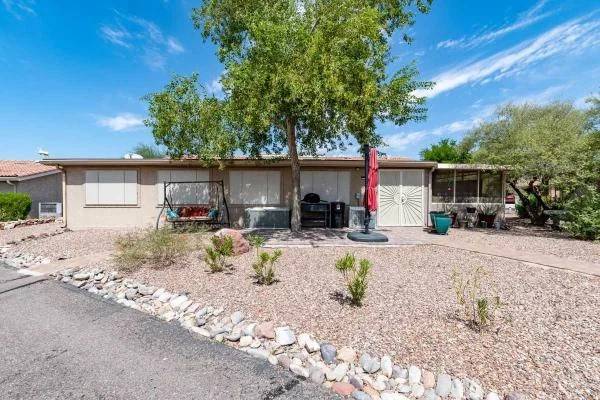 ;
;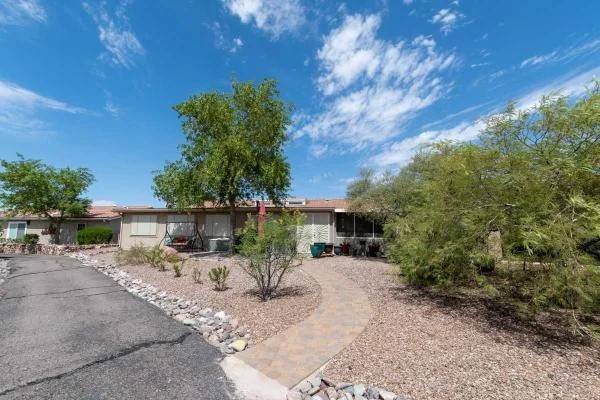 ;
;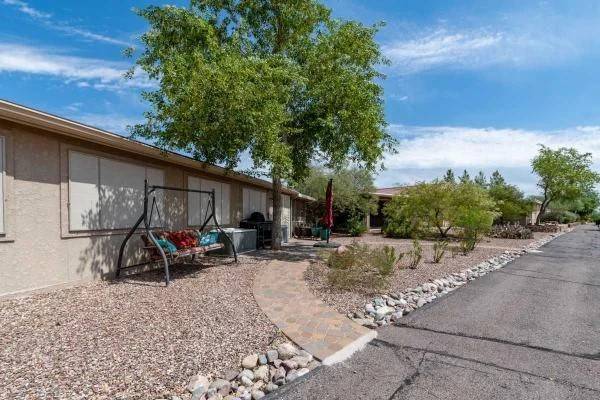 ;
;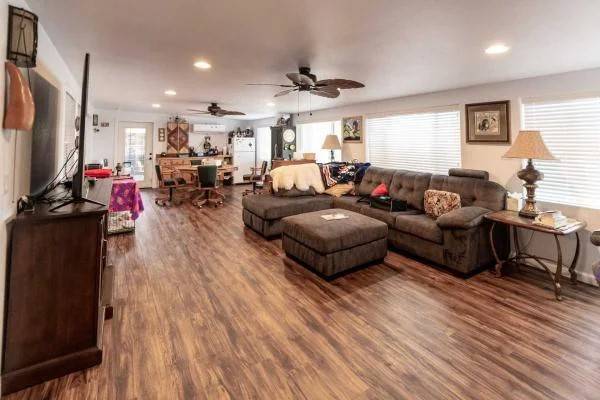 ;
;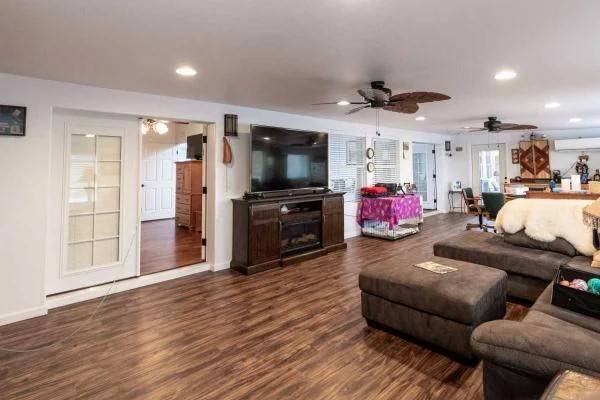 ;
;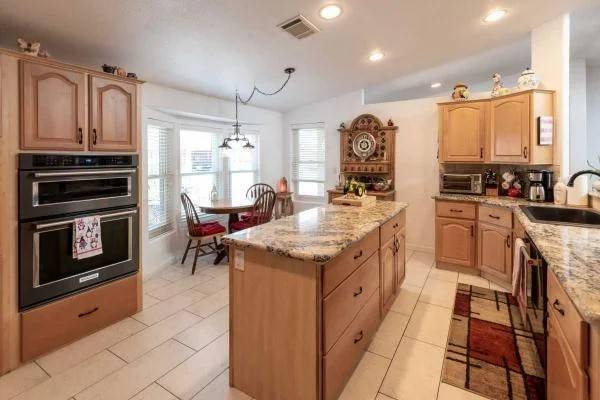 ;
;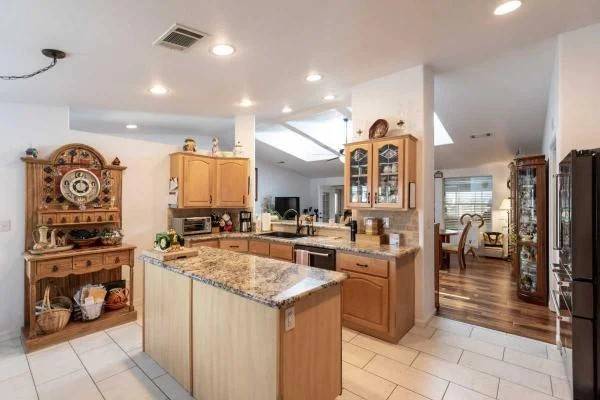 ;
;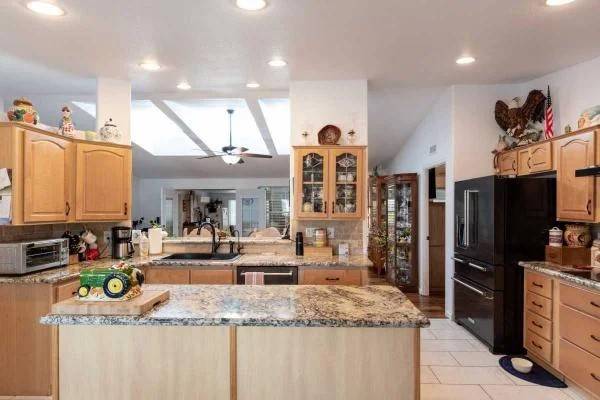 ;
;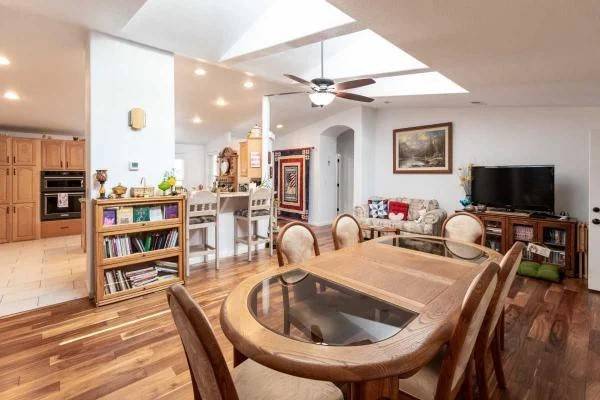 ;
;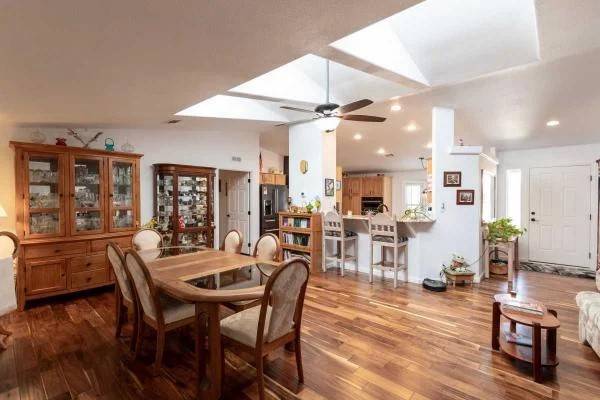 ;
;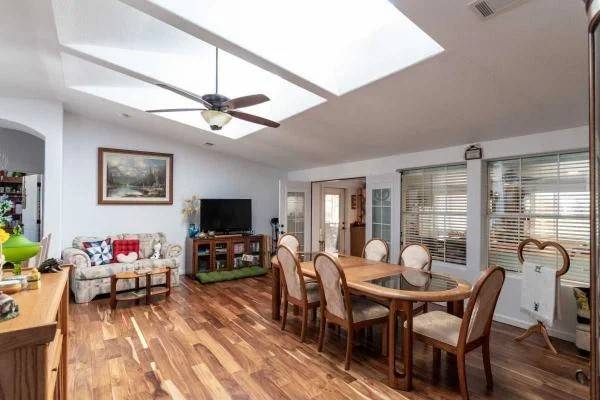 ;
;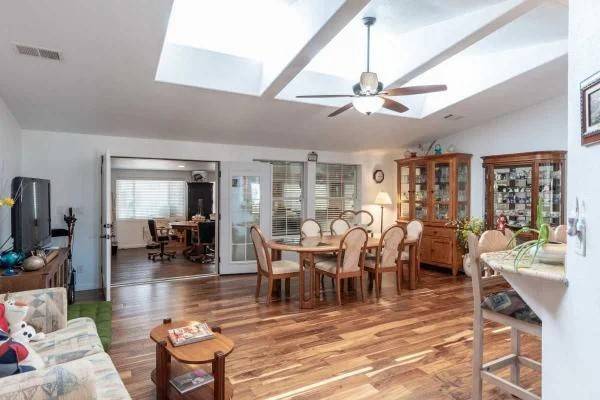 ;
;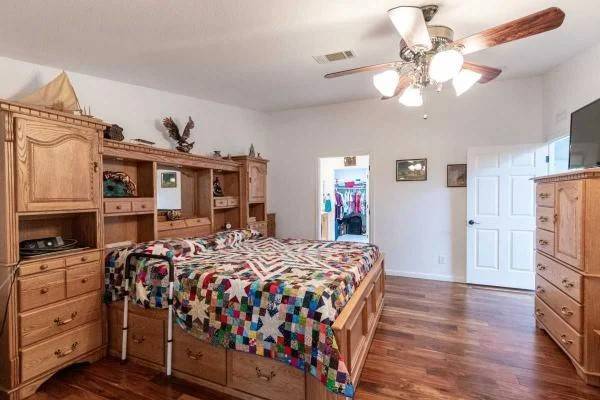 ;
;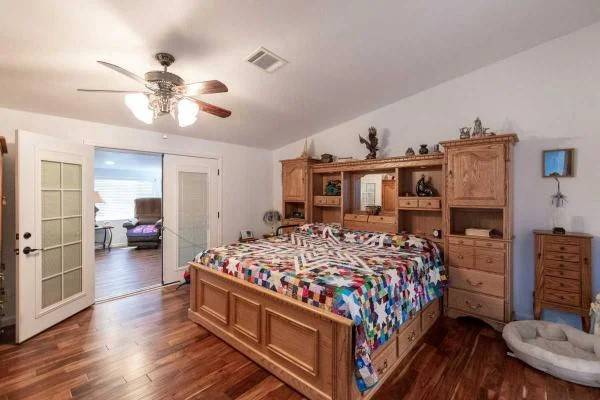 ;
;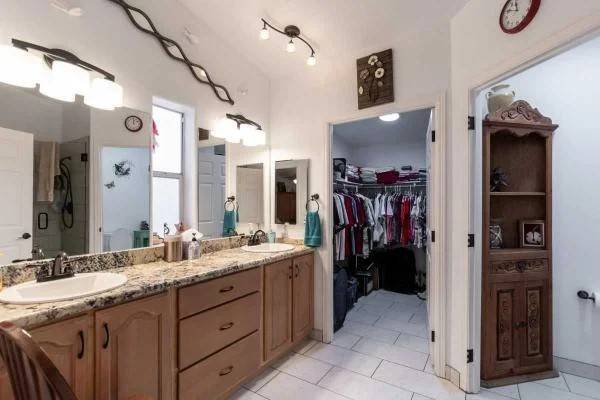 ;
;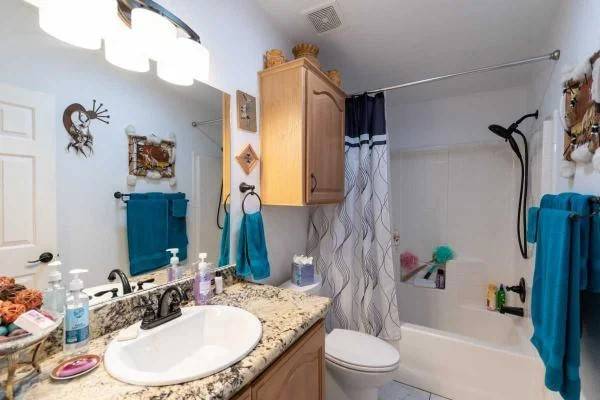 ;
;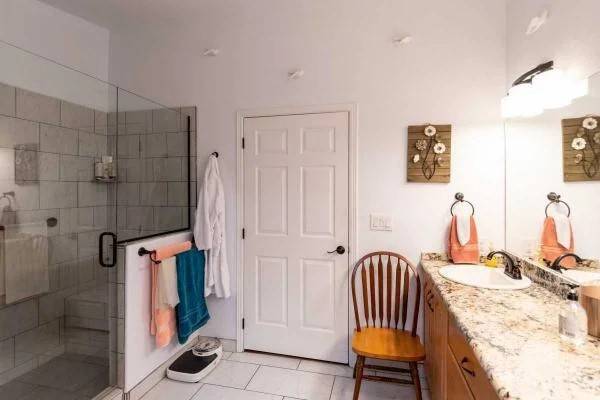 ;
;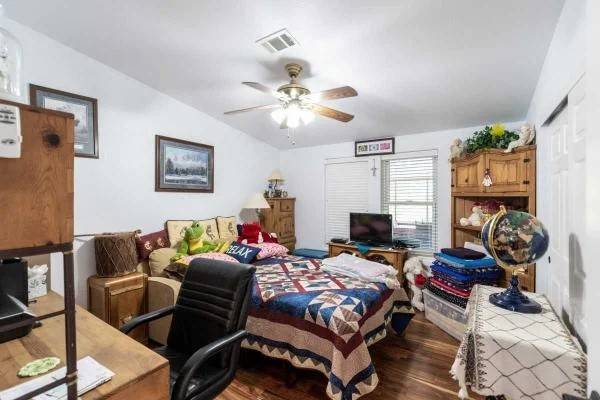 ;
;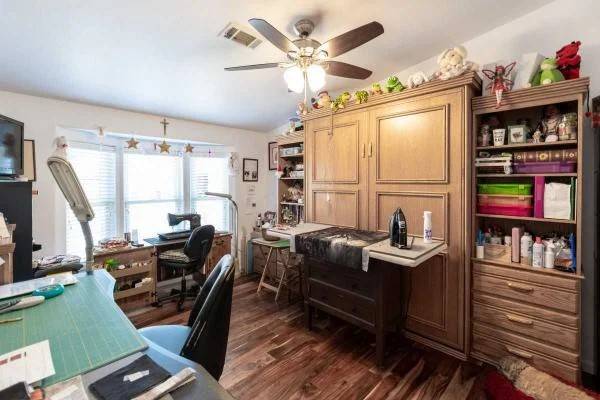 ;
;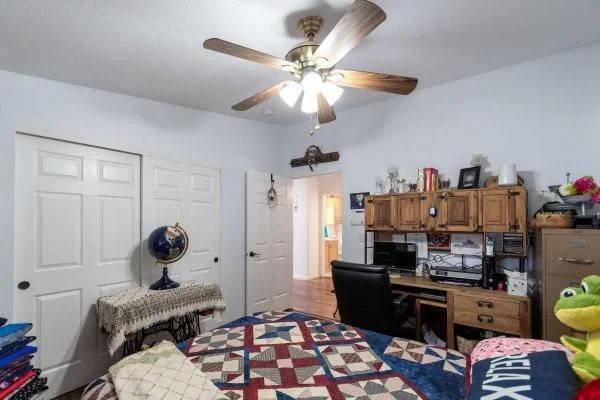 ;
;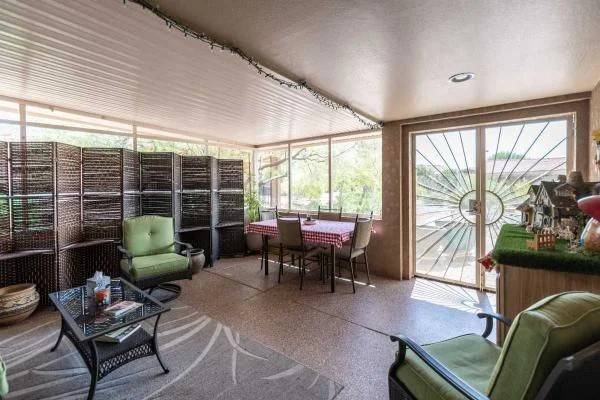 ;
;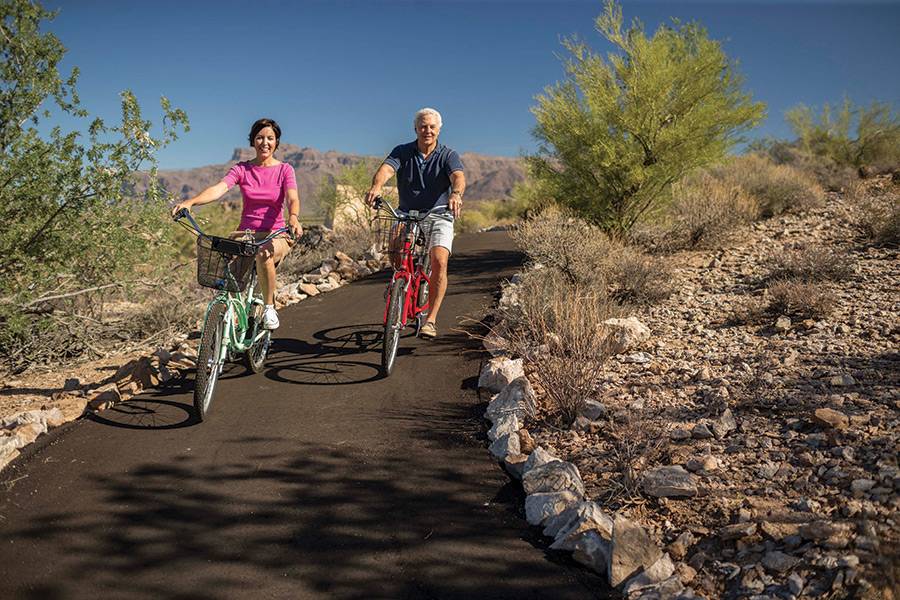 ;
;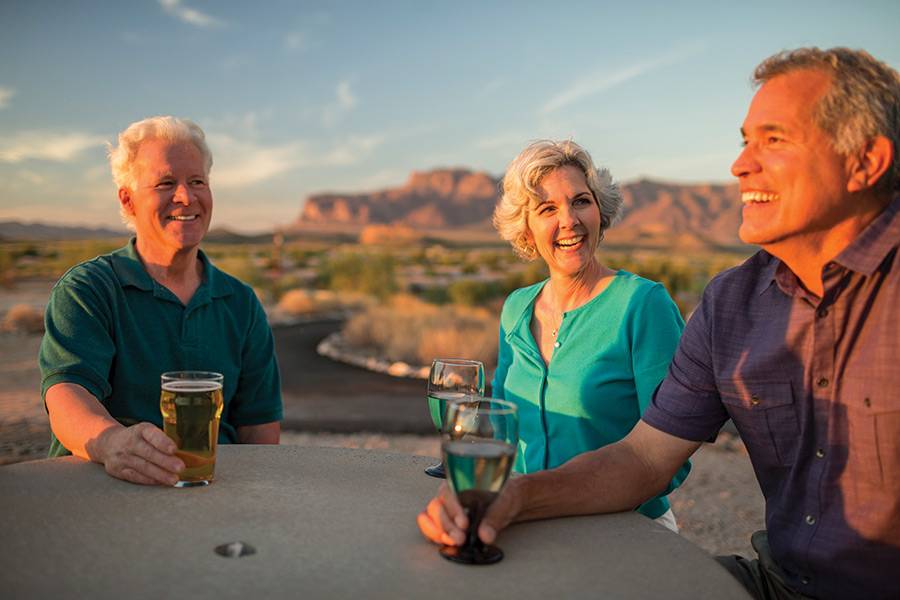 ;
;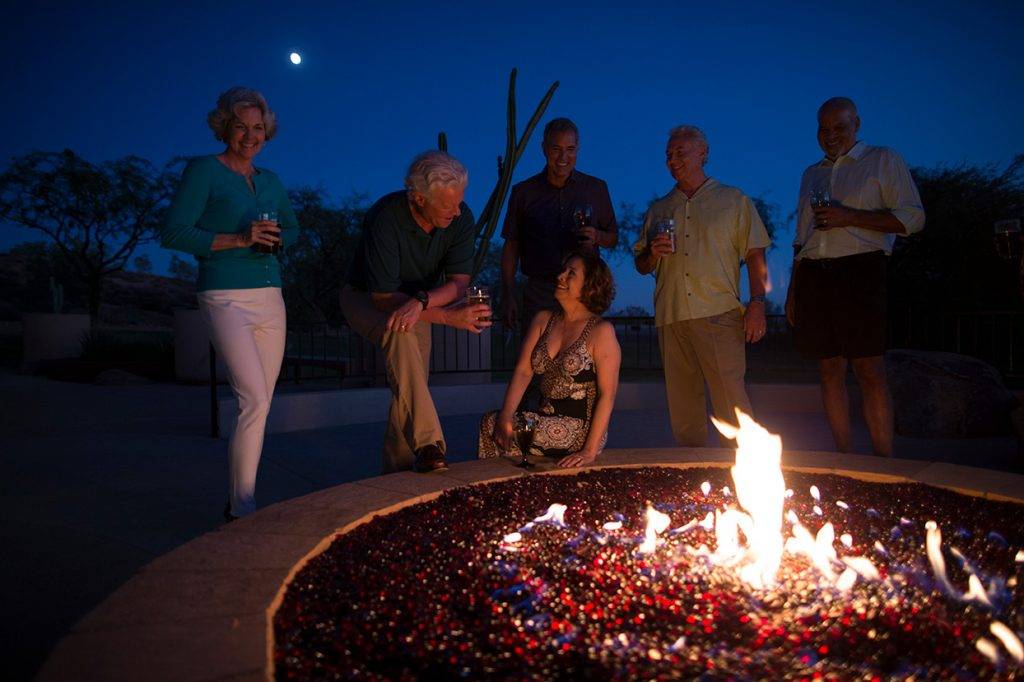 ;
;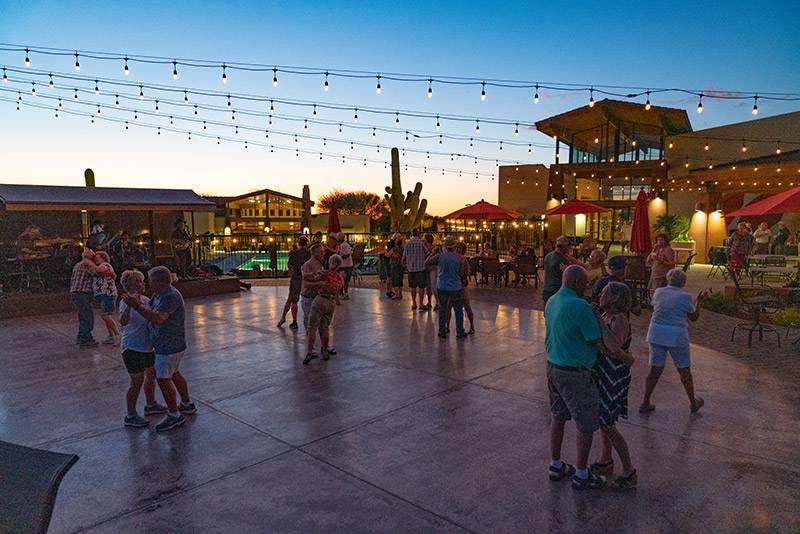 ;
;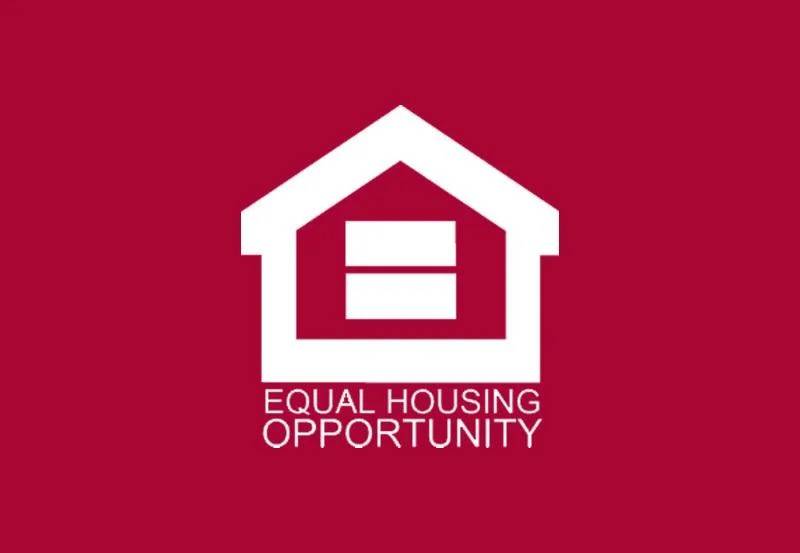 ;
;