WARM & COMFY 2 BR+DEN DBLWIDE IN GATED E-SIDE LUXURY COMMUNITY
NICE & BRIGHT OPEN FLOOR PLAN WITH CATHEDRAL CEILINGS THROUGHOUT AND CLERESTORY WINDOW IN LIVING ROOM! The beautiful good-sized kitchen has lots of real wood cabinetry. The den which is off the living room is perfect for an office/TV room/hobby room. The king-sized master bedroom has two closets, one of which is a walk-in and an ensuite bathroom with a custom-made extra-large step-in ceramic shower stall. On those pleasant days and evenings you and your guests will enjoy your morning coffee and evening coctails on the cozy 280-square-foot front deck which is surrounded by solar screens that deflects most of the sunlight. The handyman will love the 144-sqare-foot workshop which also offers plenty of room for additional storage. The sun-reflective shingled roof, hardboard siding and hardboard matching skirting help to provide for energy efficiency. There's plenty of parking for 2-3 vehicles on the covered concrete driveway. Far Horizon East is one of the finest luxury gated adult communities in the Tucson area. It has a huge socially-active clubhouse with his and her saunas, a heated pool, spa, exercise room, billiards room, library, putting green and much more. There is also a second pool for the serious swimmers. The park has 24/7 security and an RV parking facility. Pets are not permitted, however, check with park management regarding service animals. Far Horizon East is located on the near east side close to much shopping, transportation, entertainment, restaurants, hospitals and the Pantano River Walk.



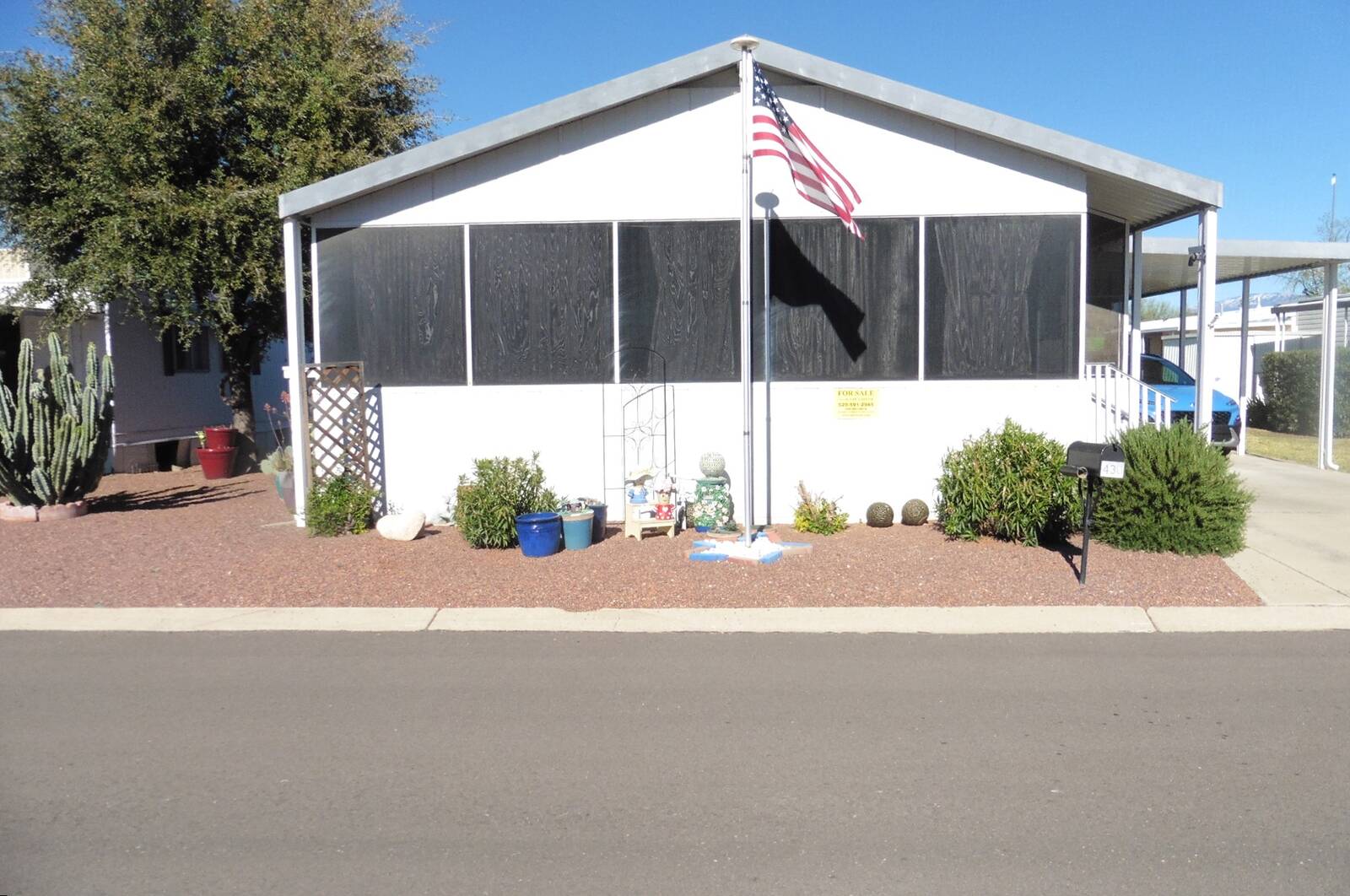

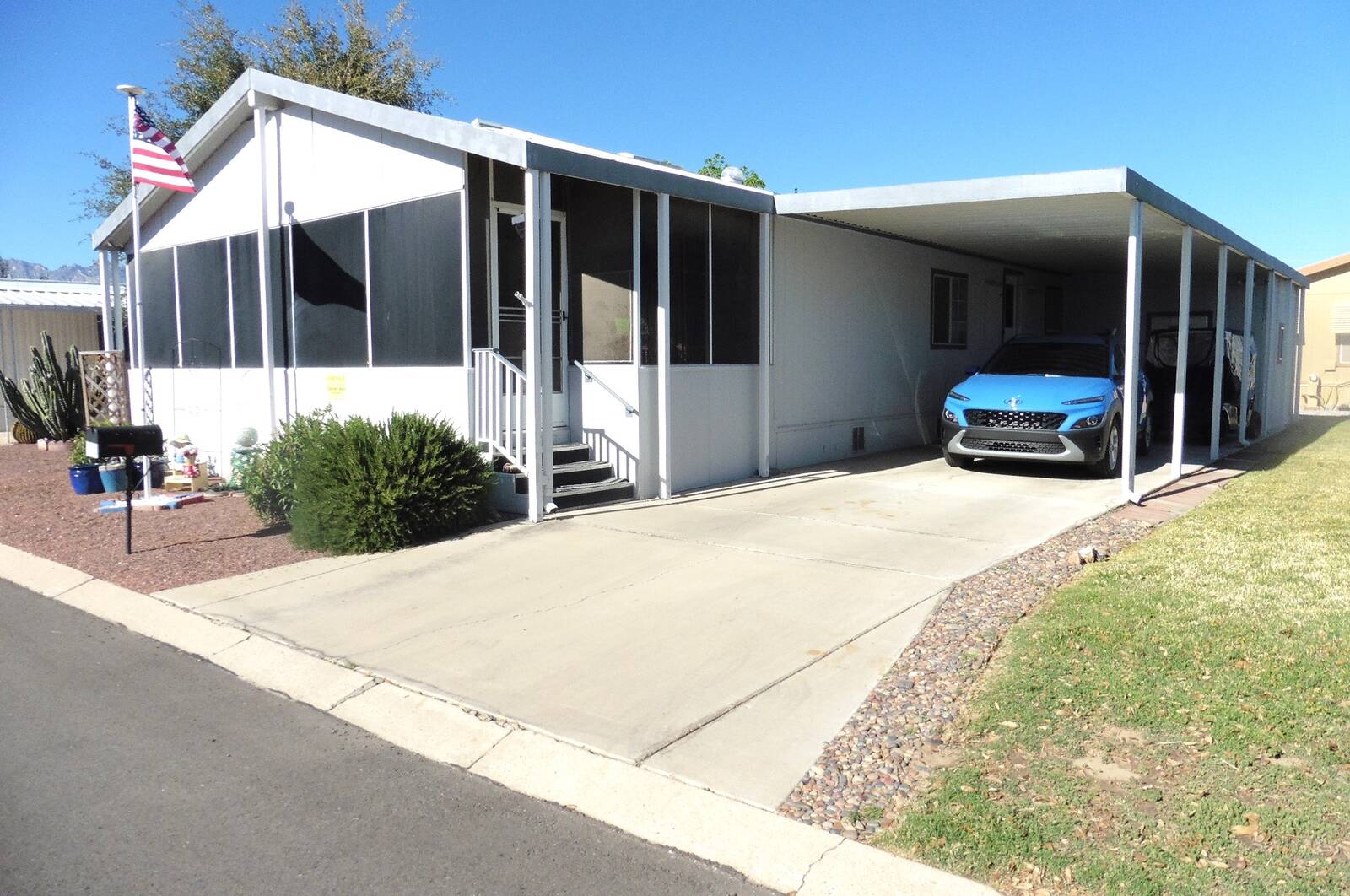 ;
;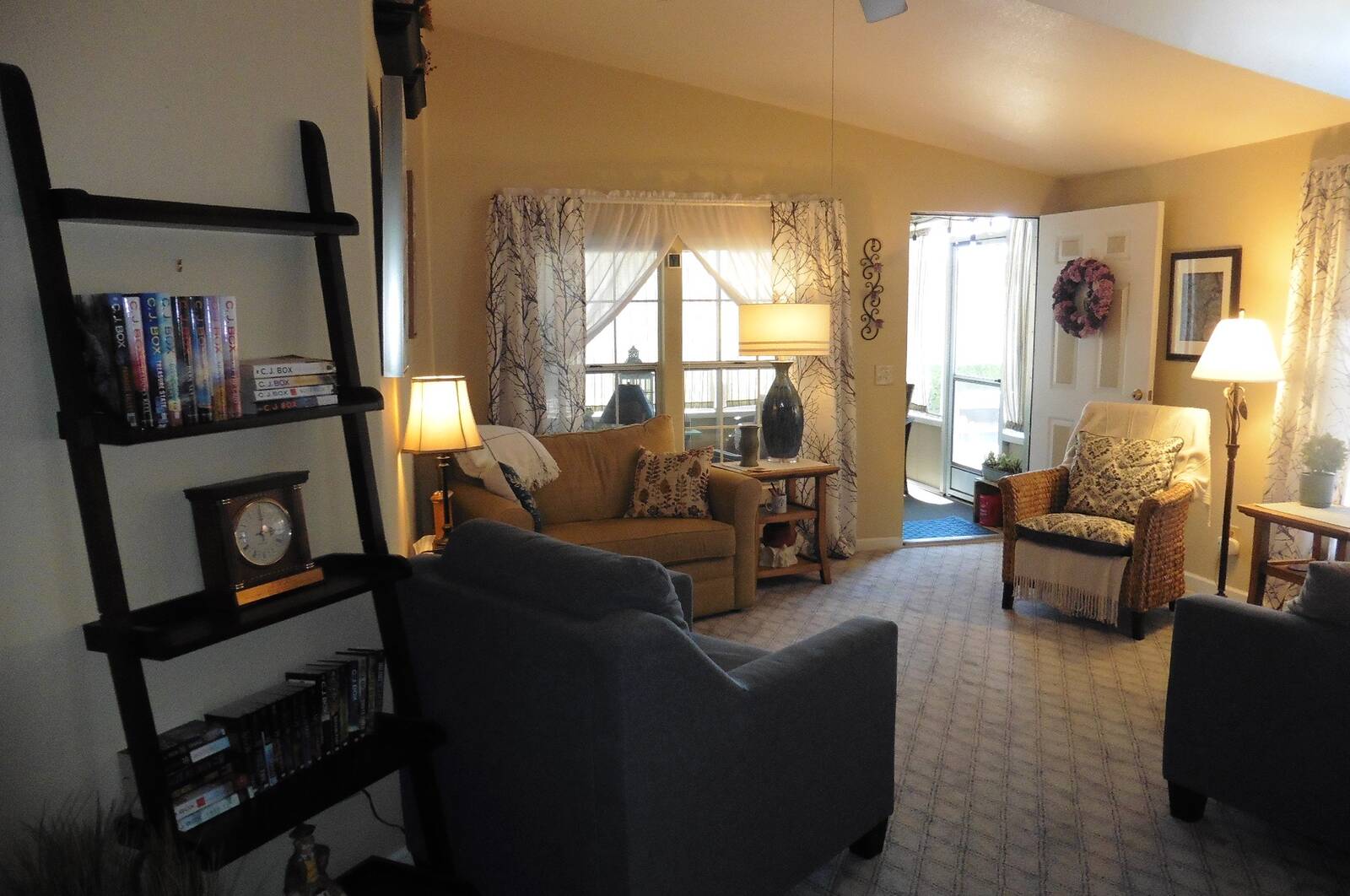 ;
;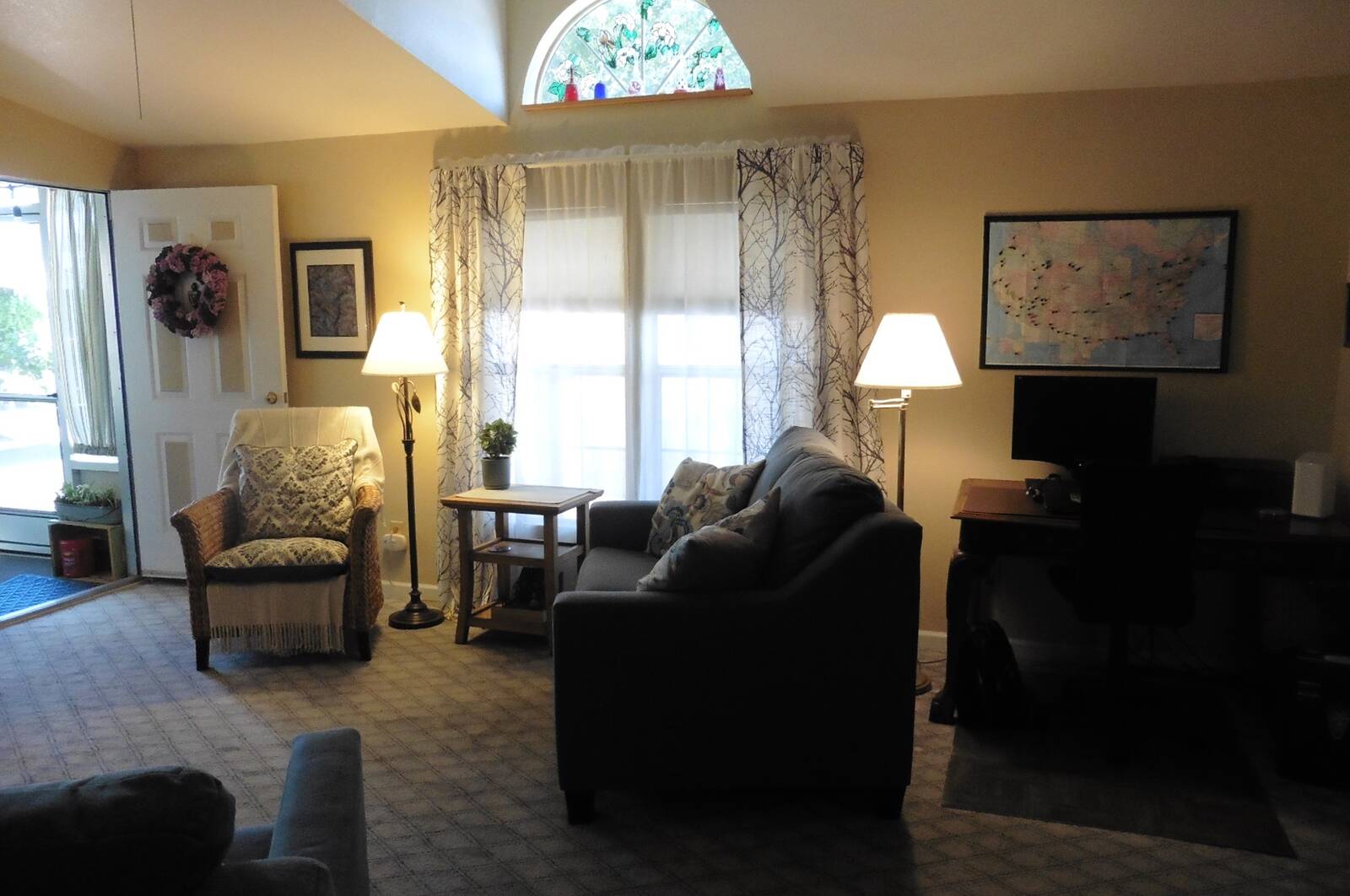 ;
;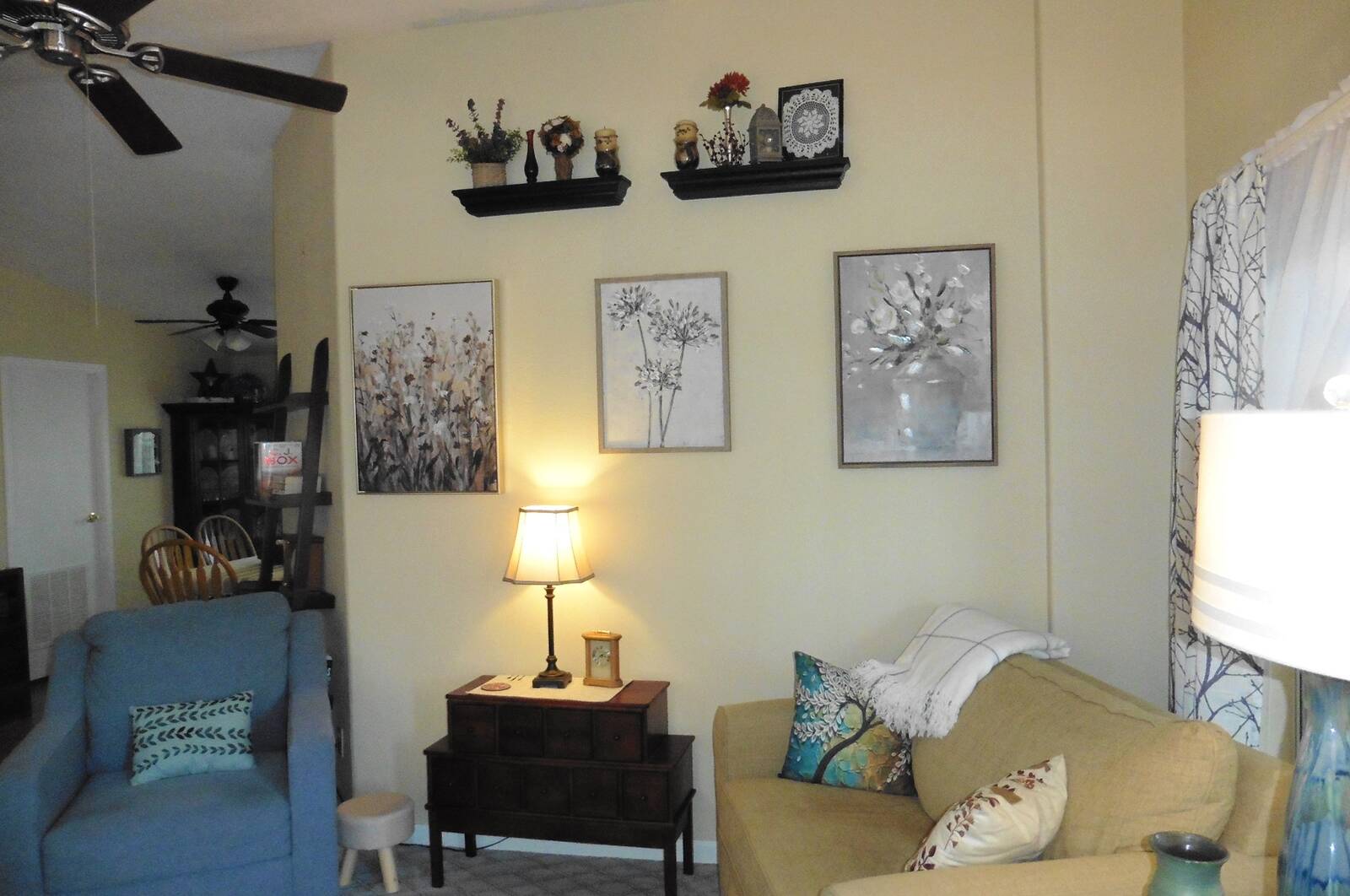 ;
;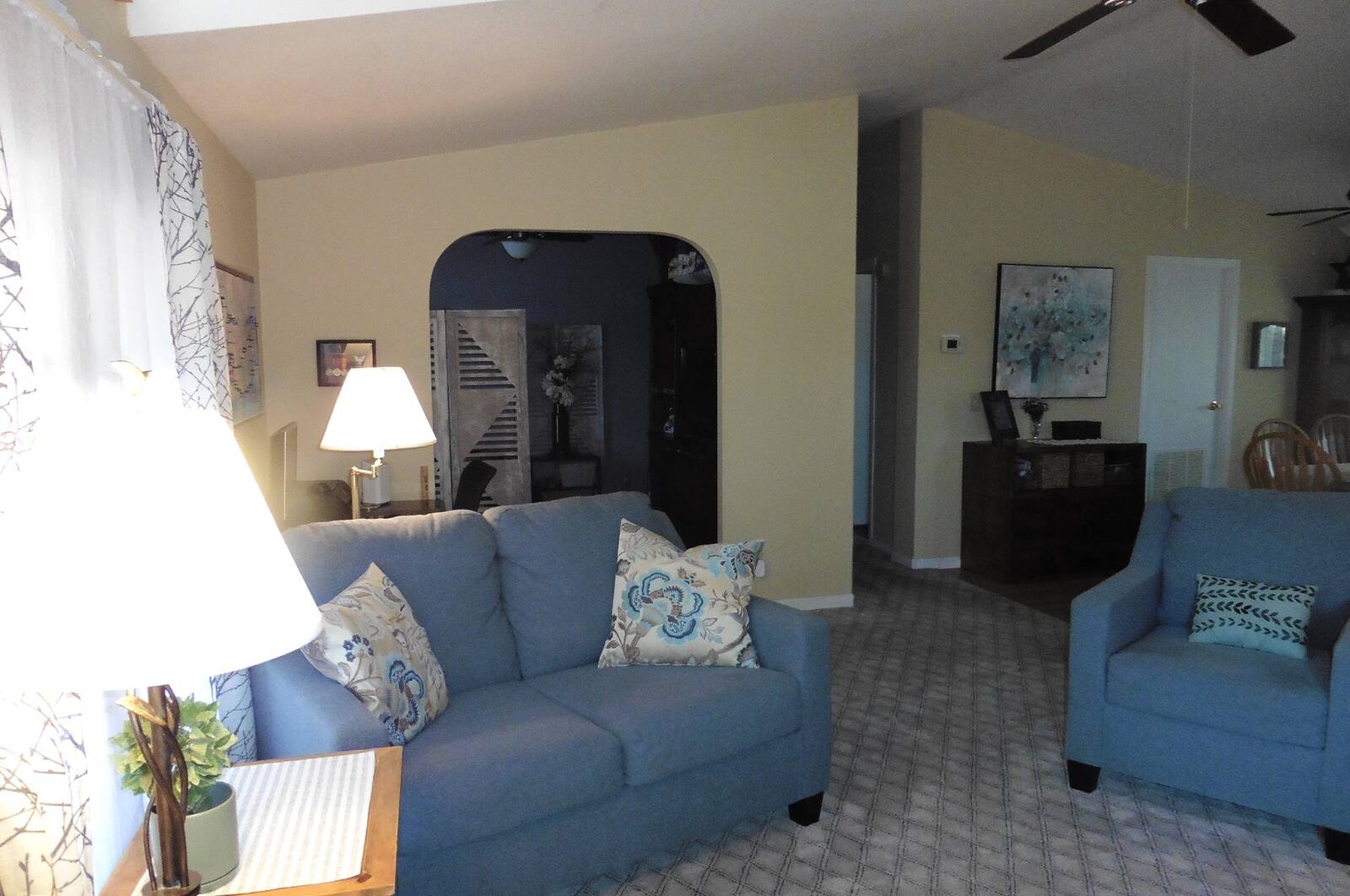 ;
;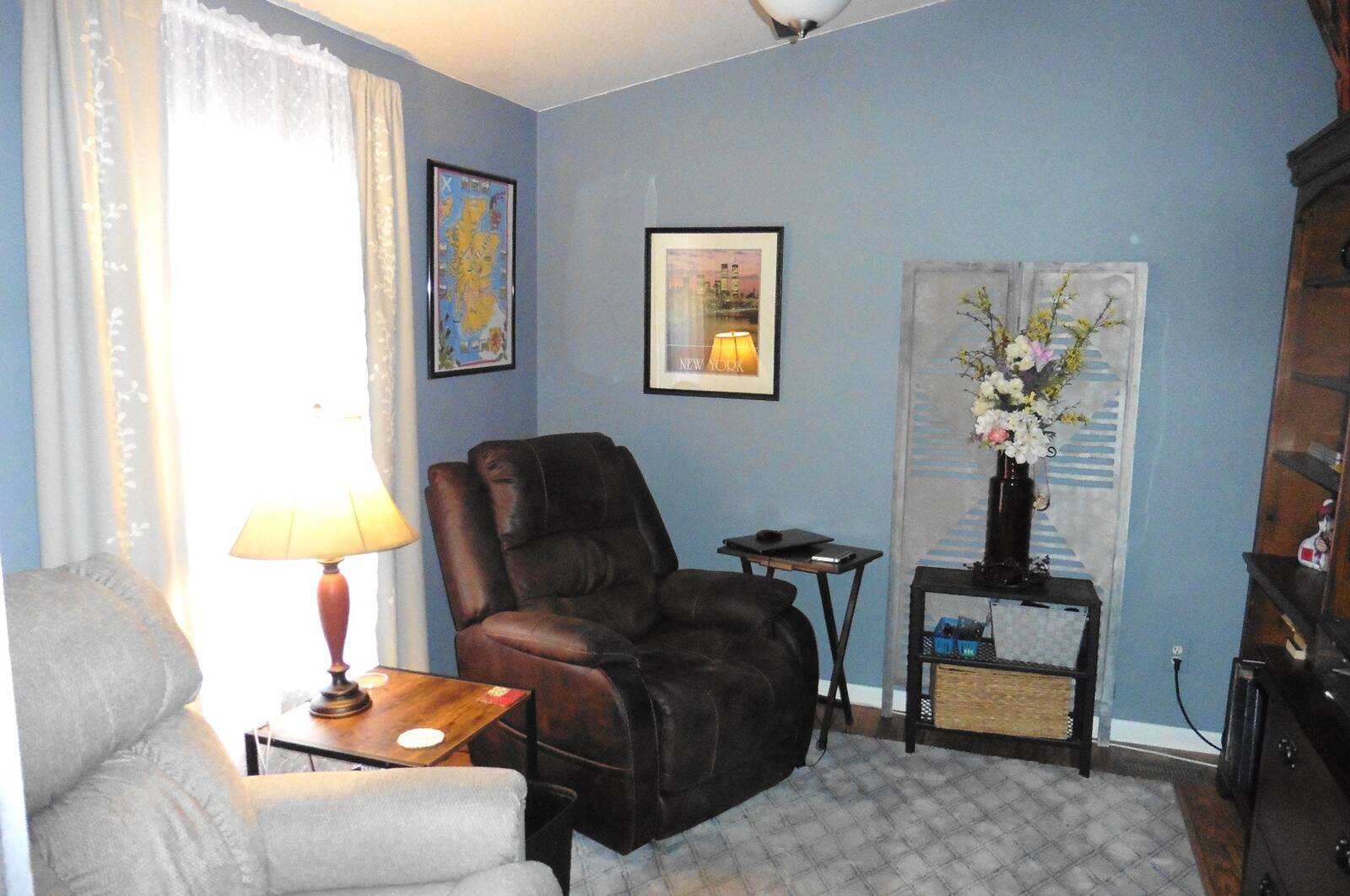 ;
;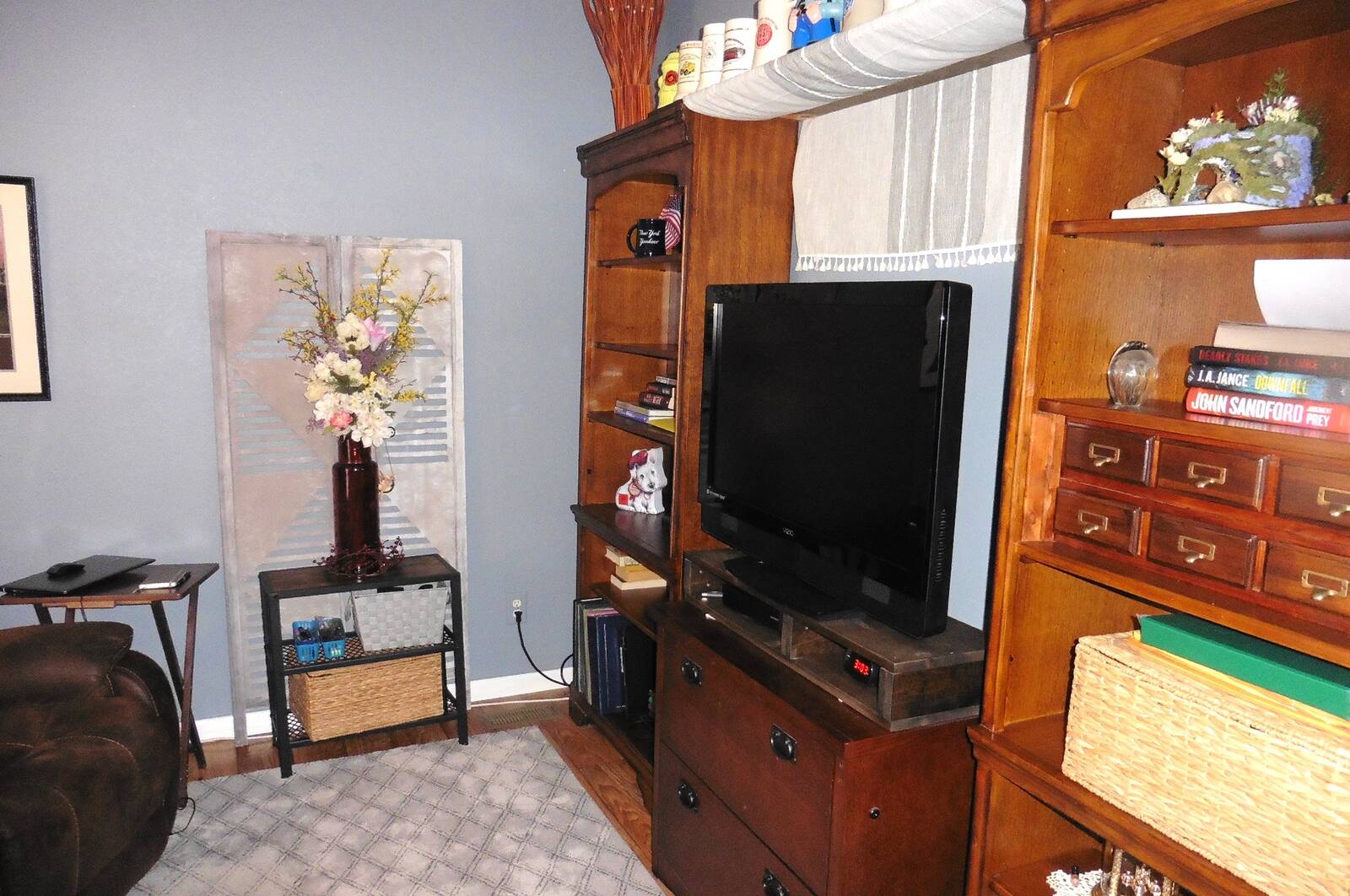 ;
;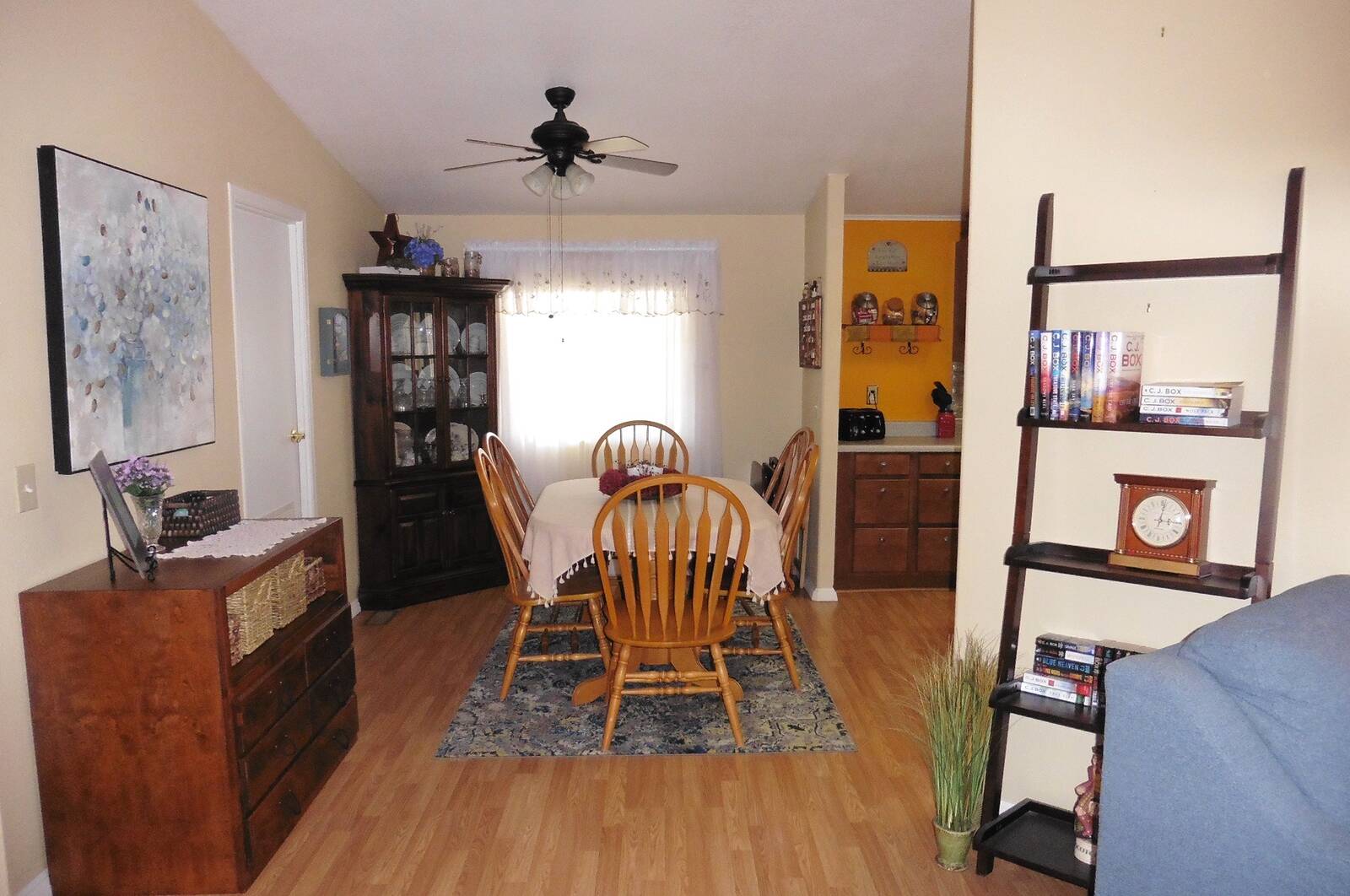 ;
;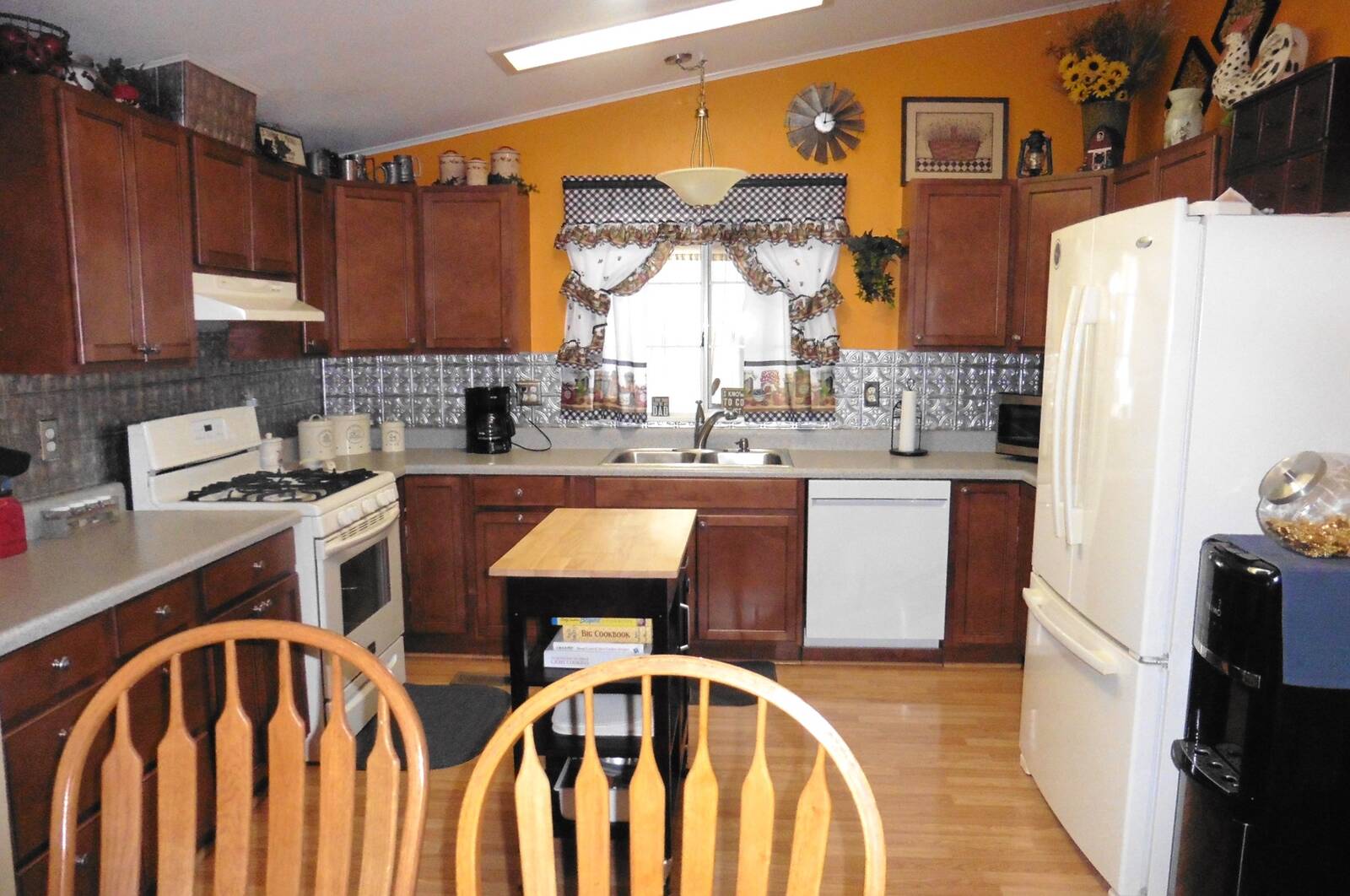 ;
;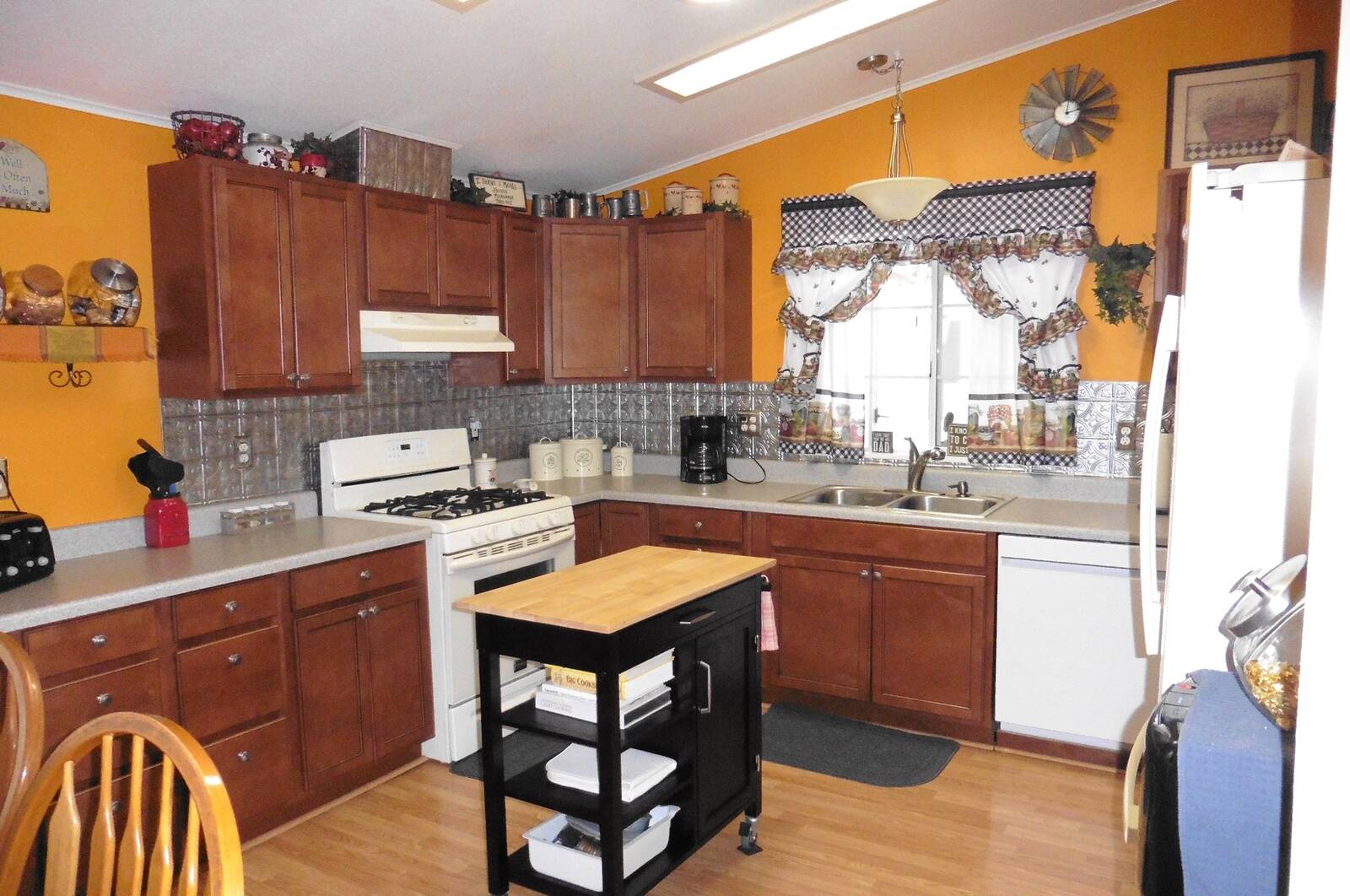 ;
;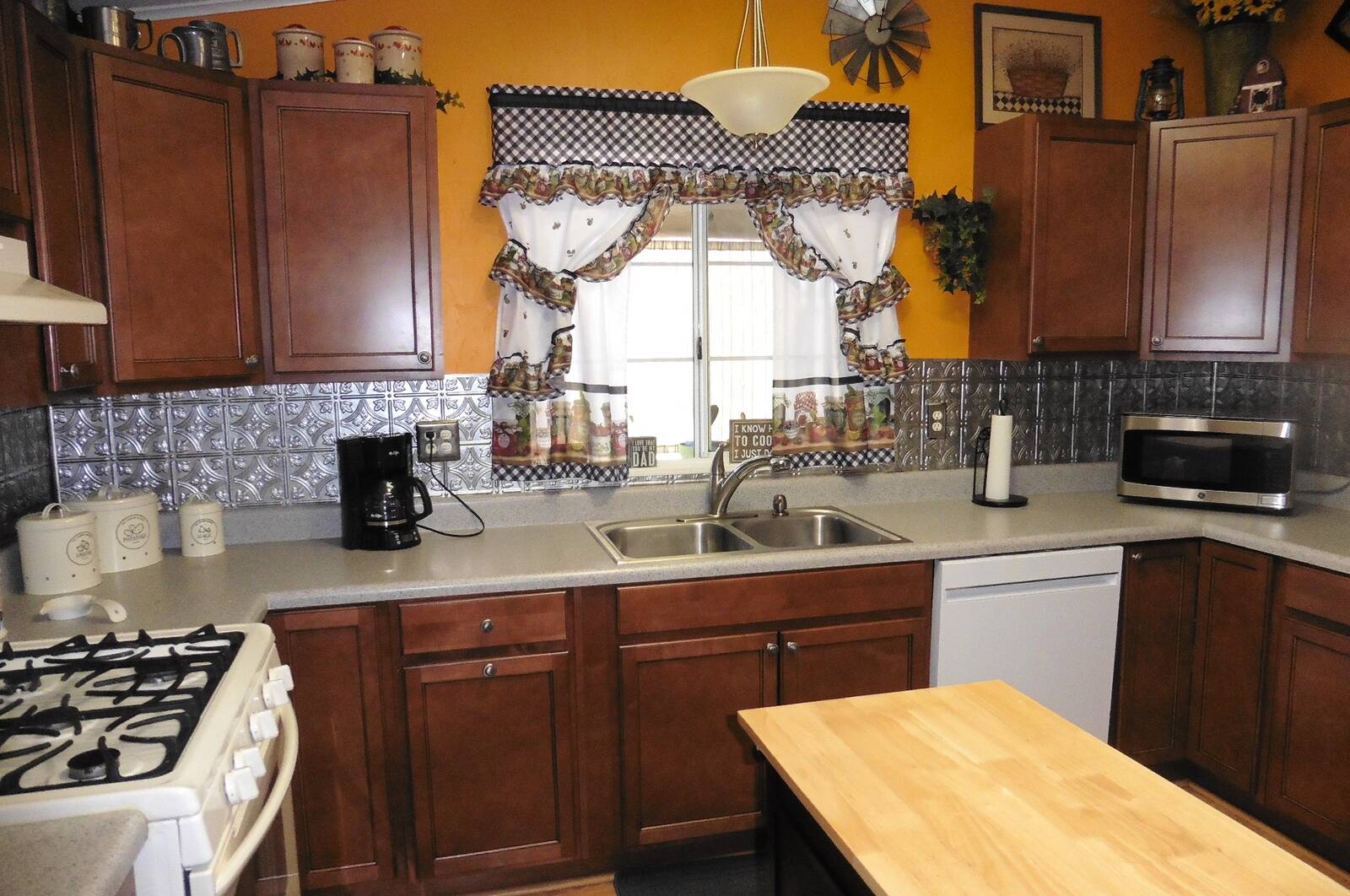 ;
;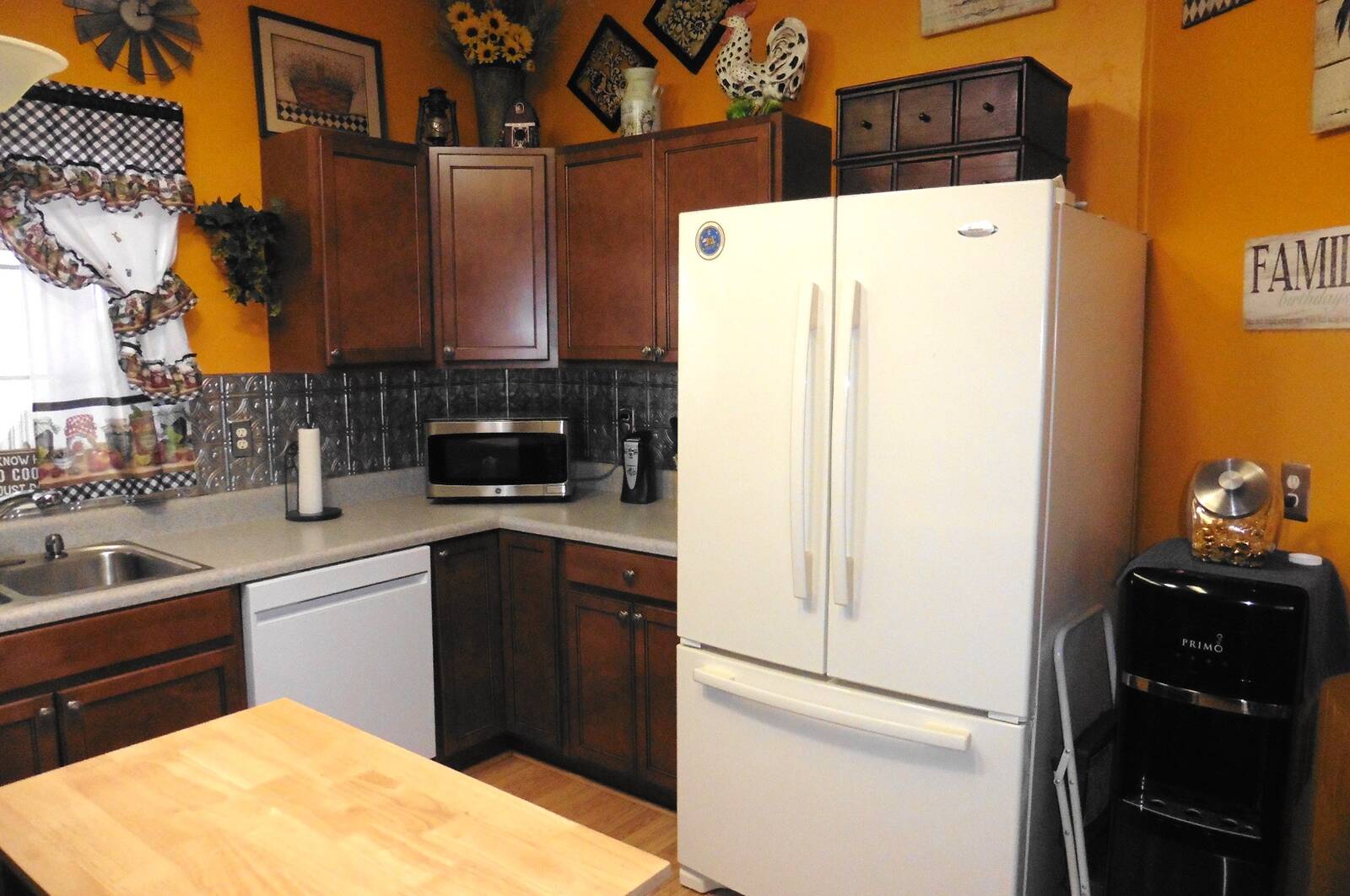 ;
;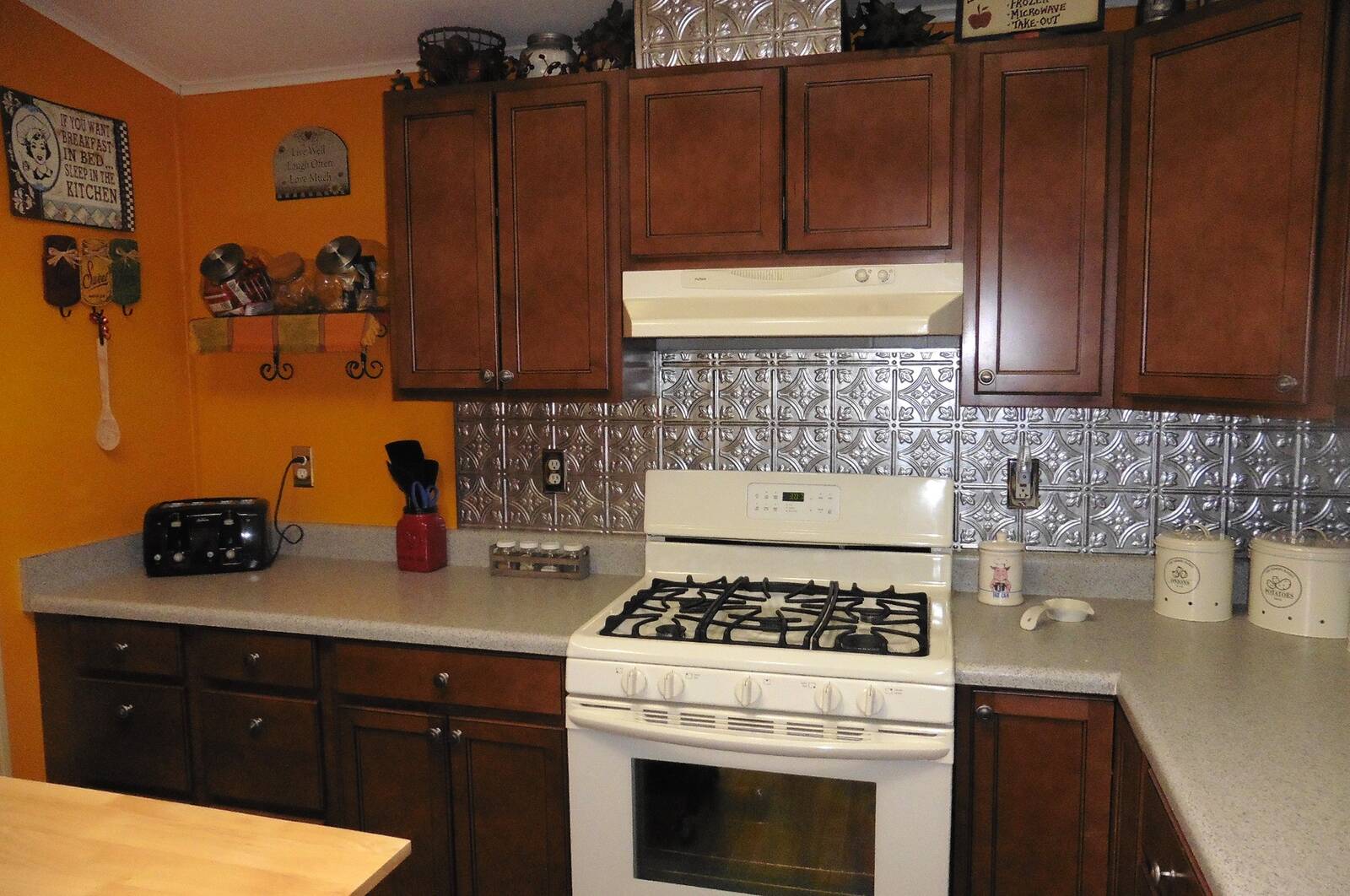 ;
;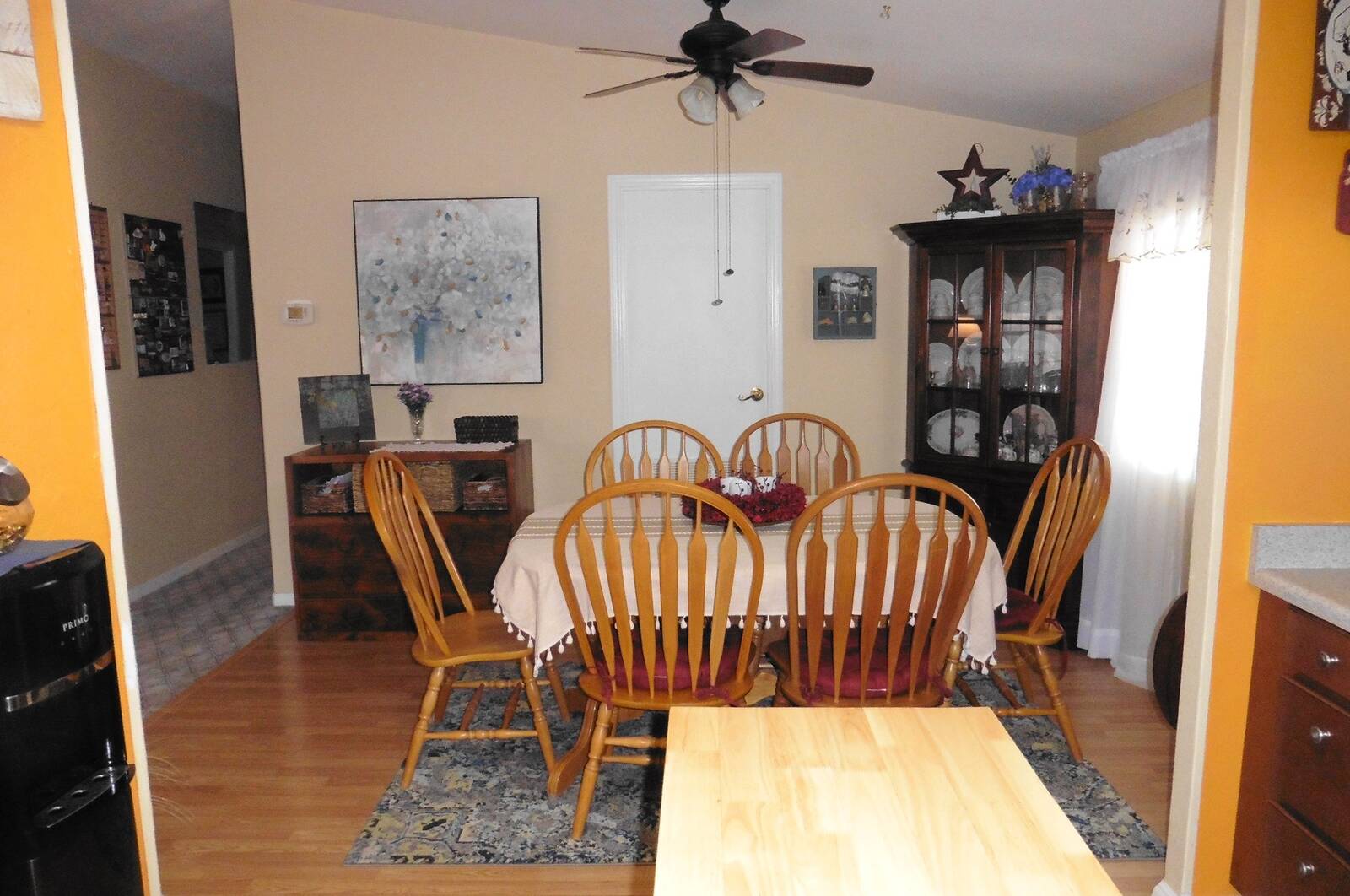 ;
;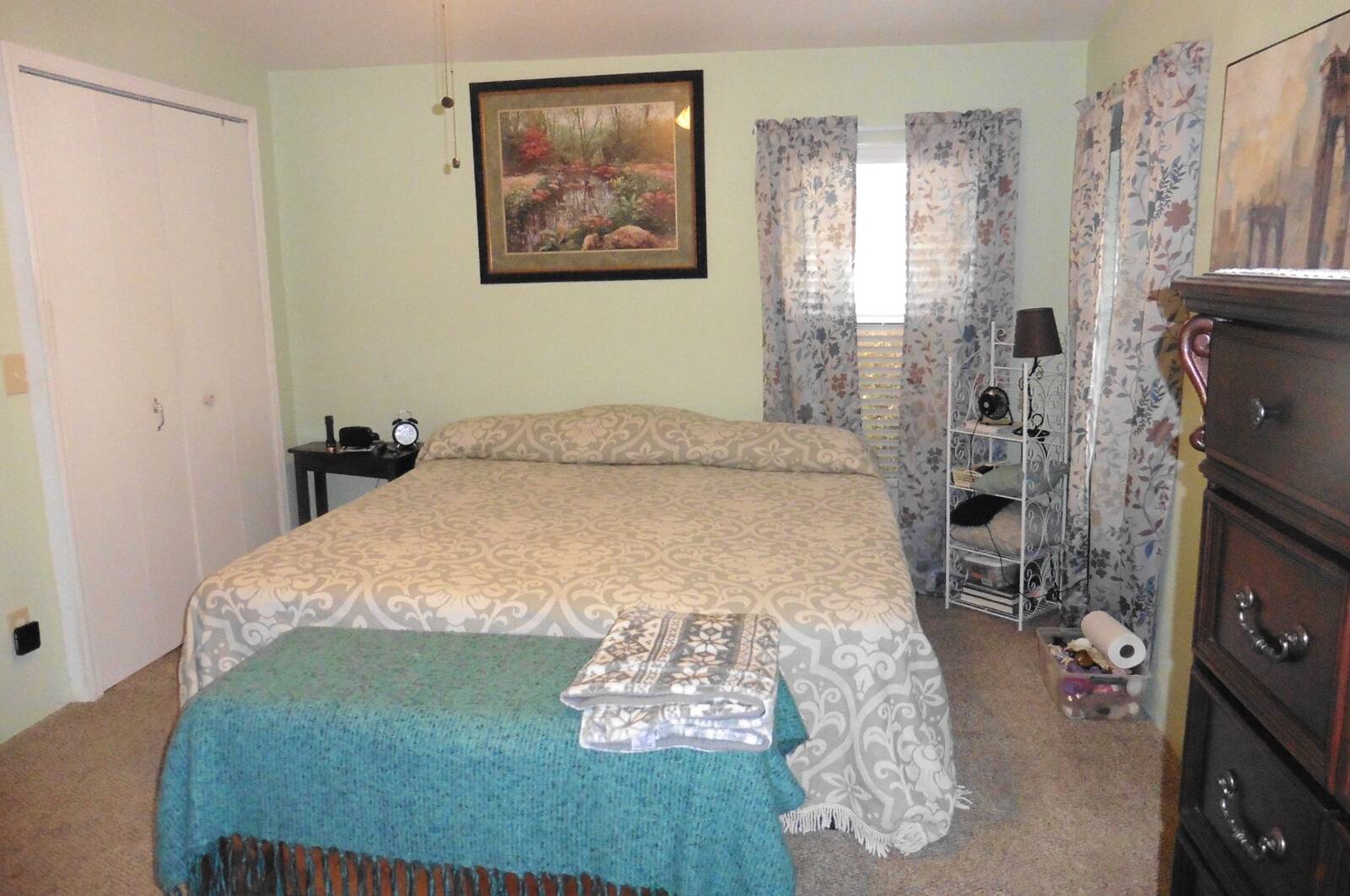 ;
;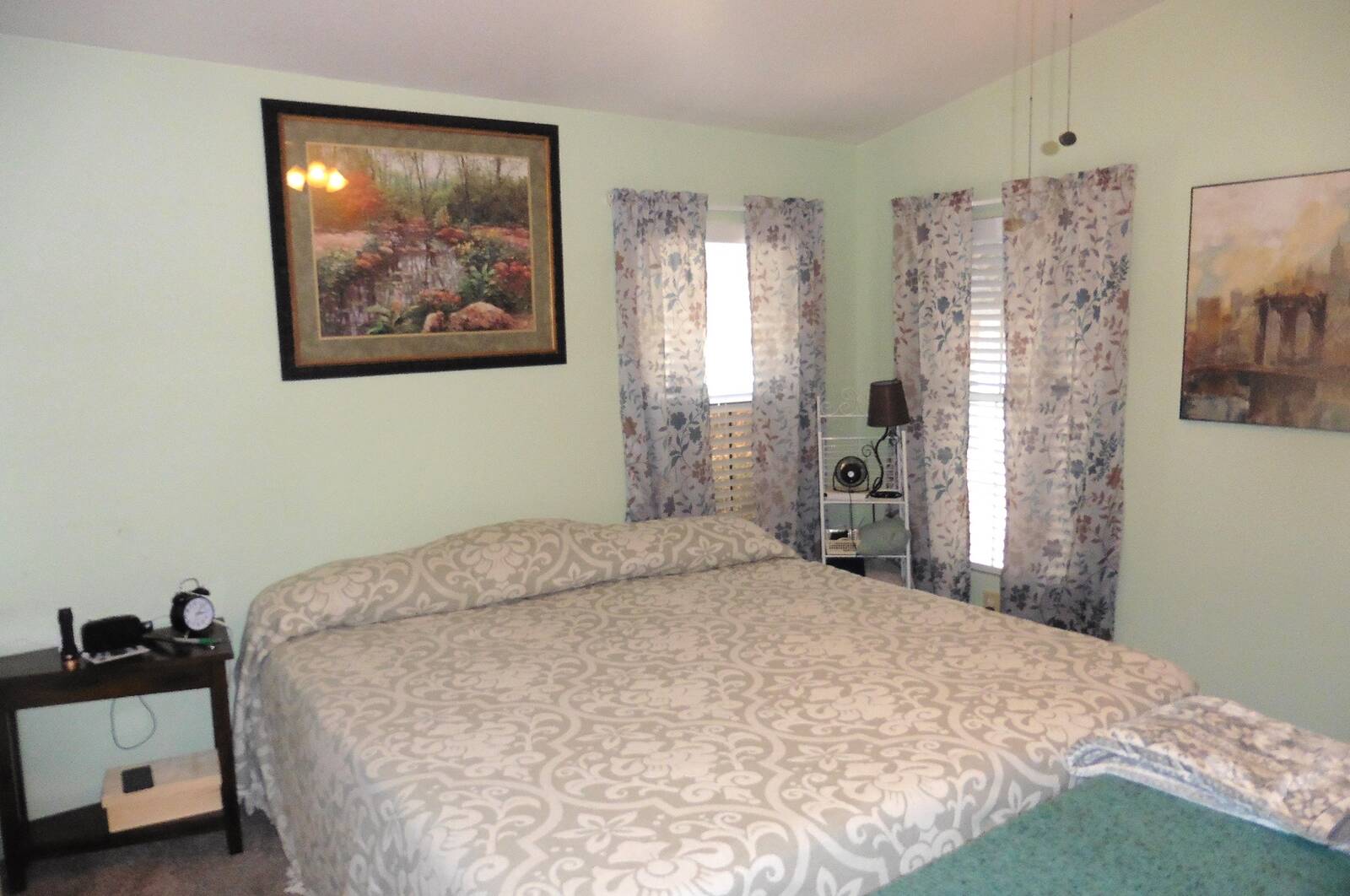 ;
;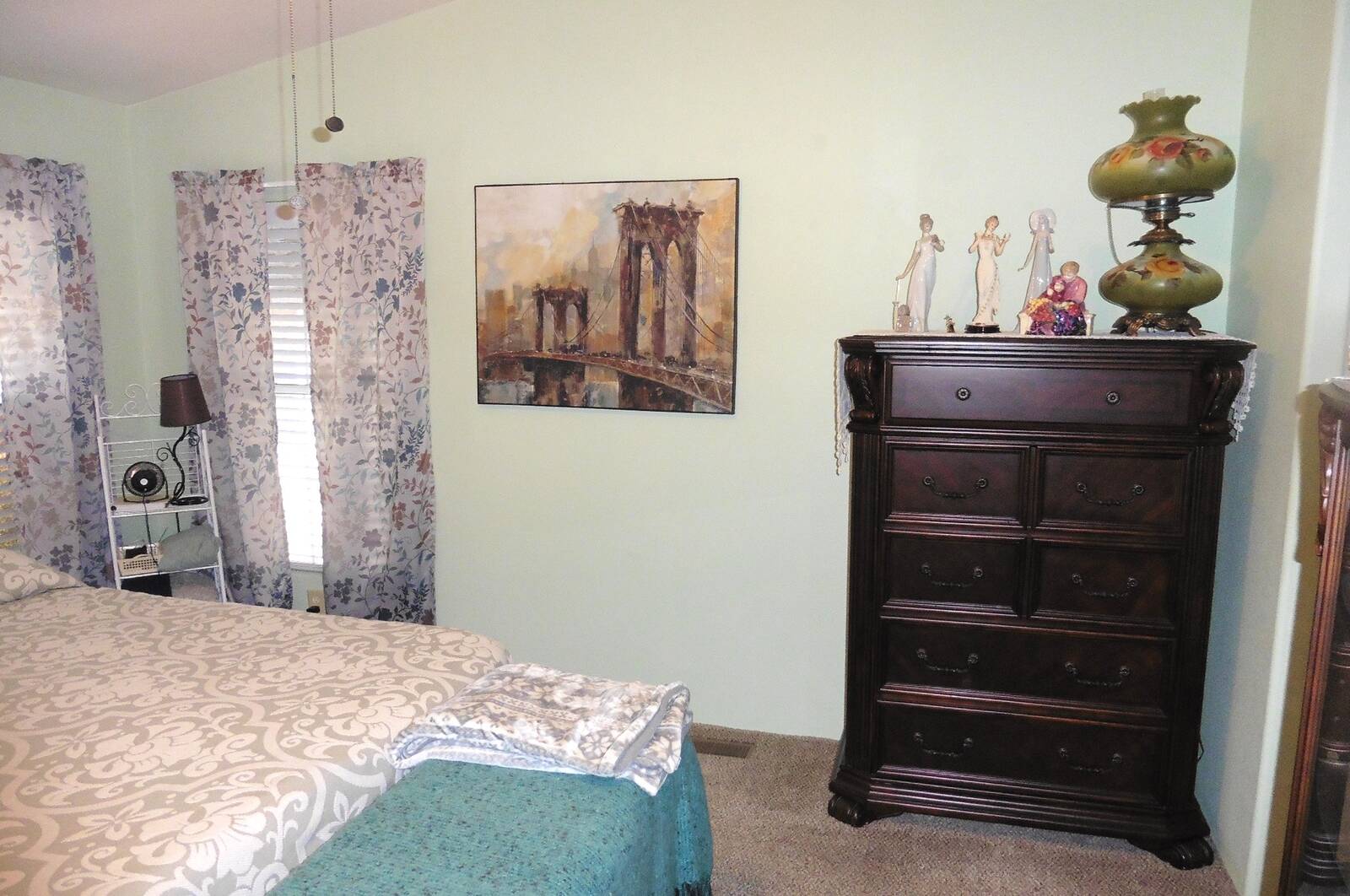 ;
;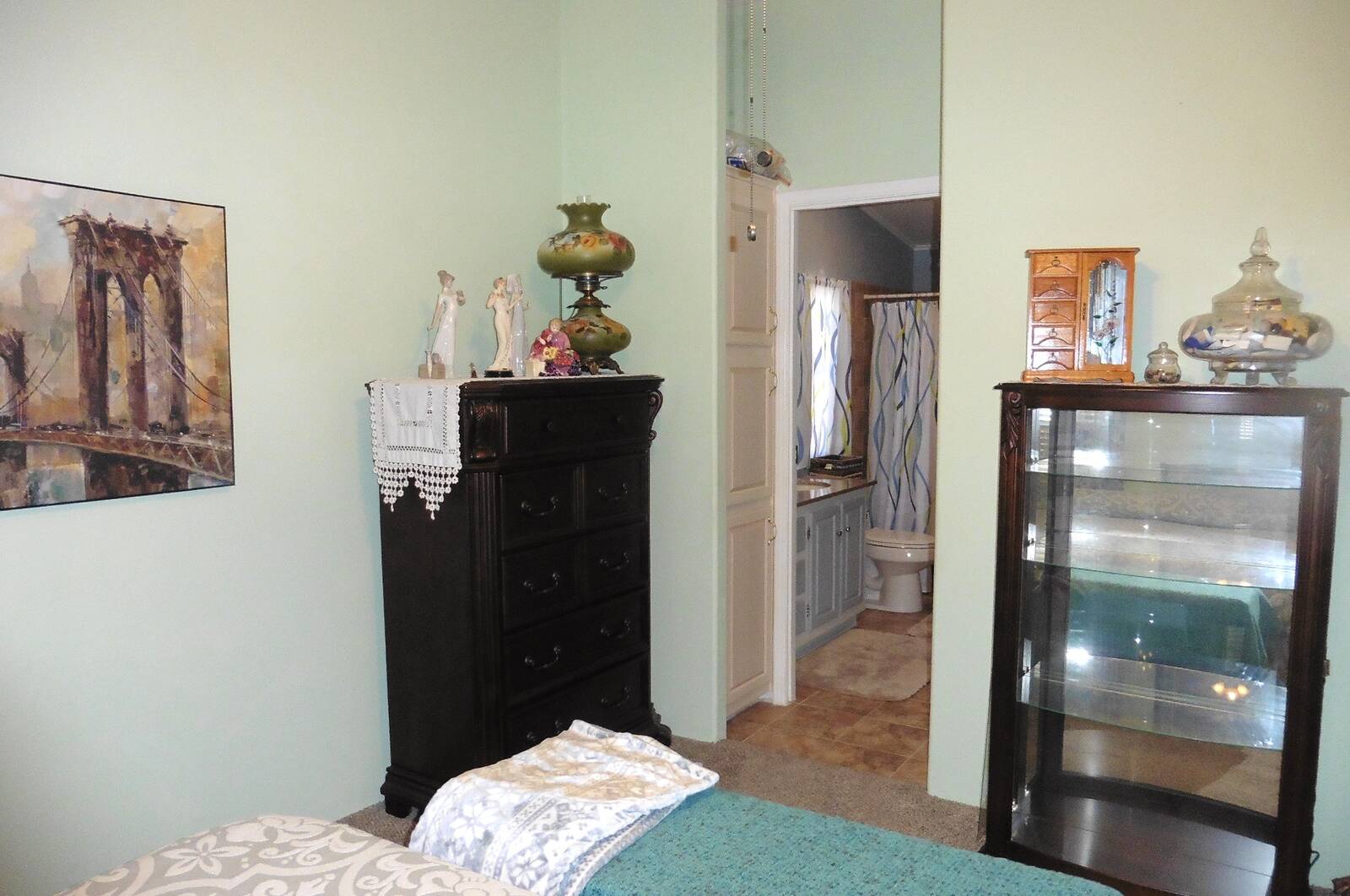 ;
;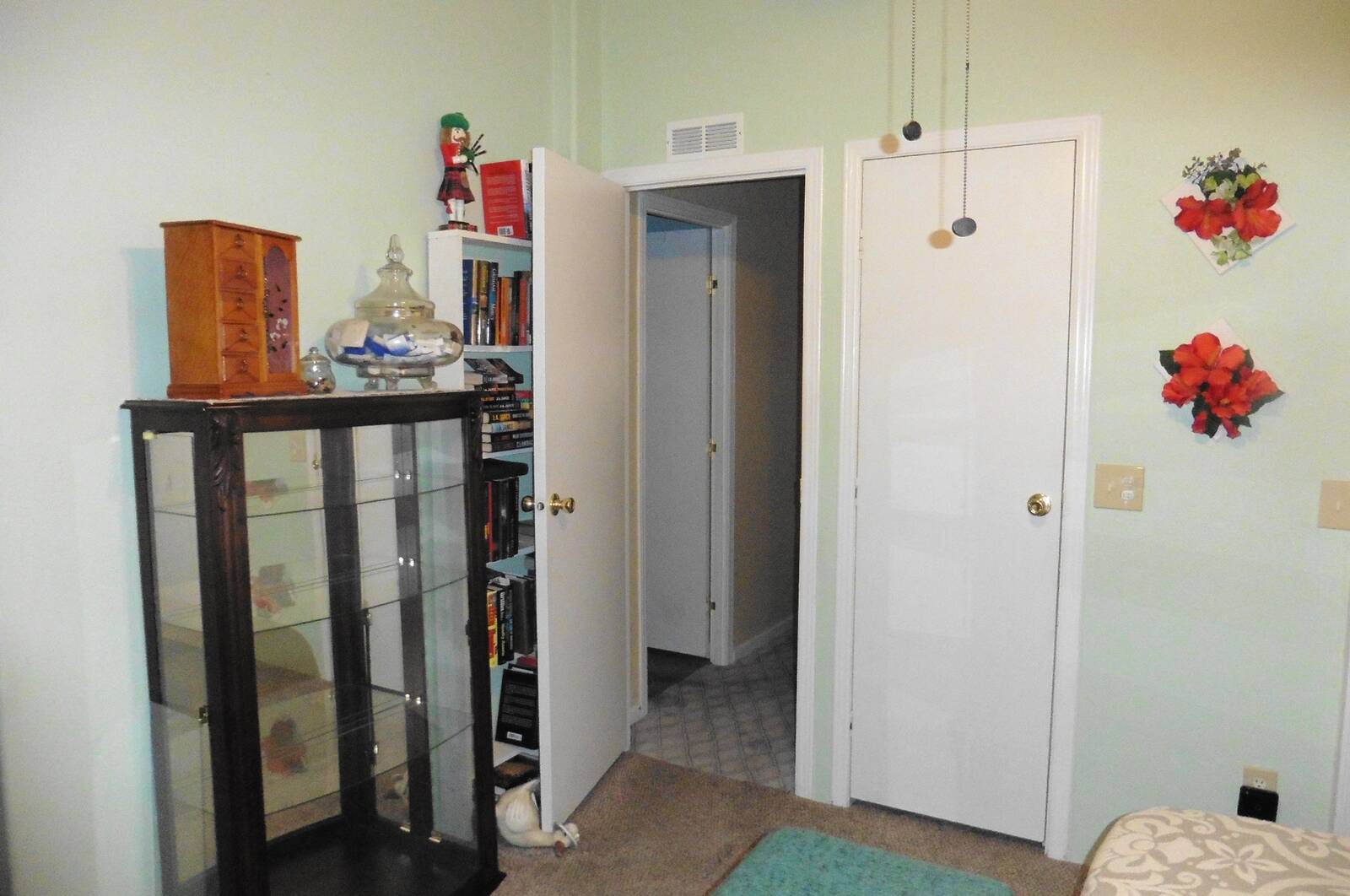 ;
;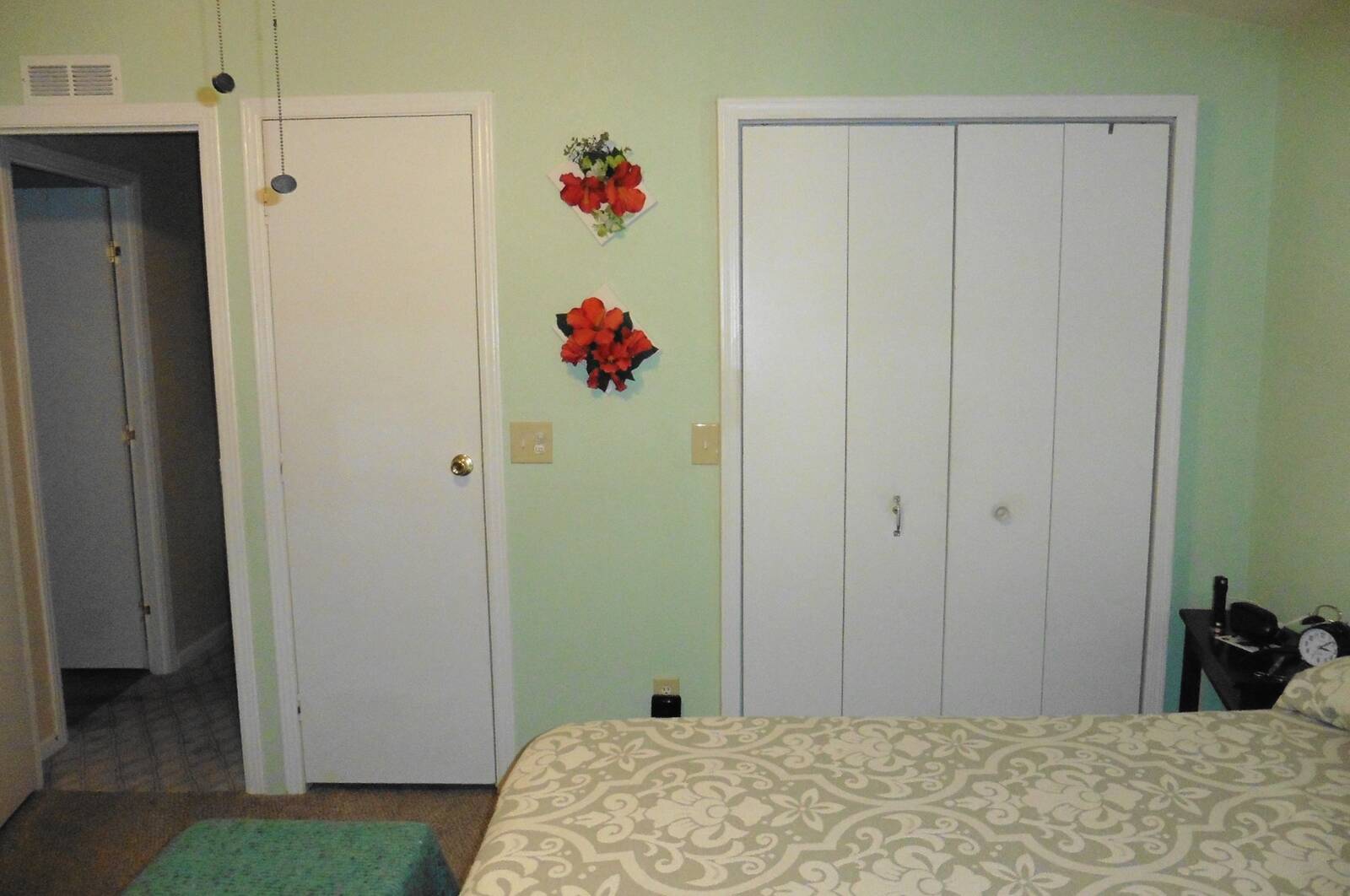 ;
;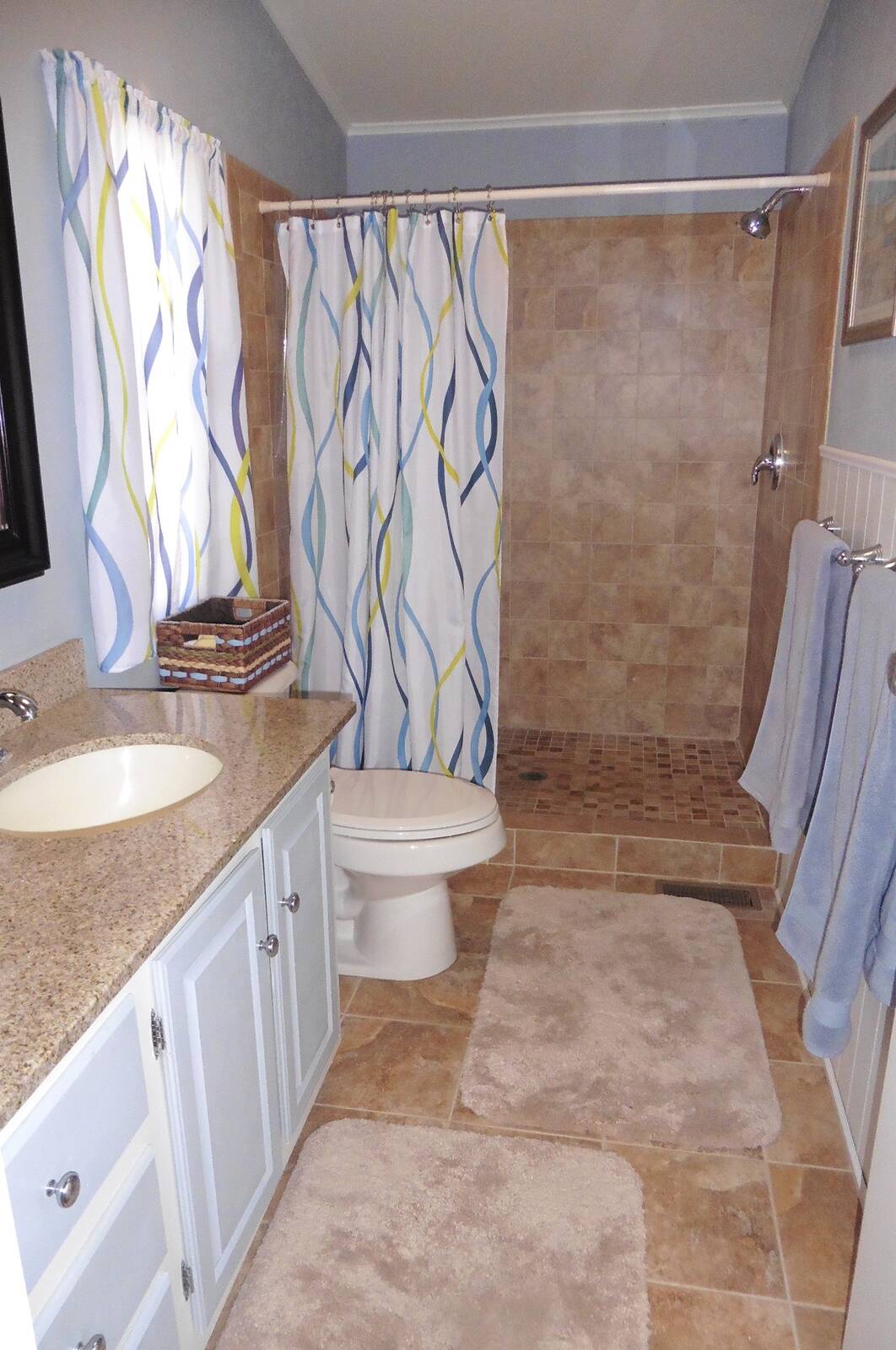 ;
;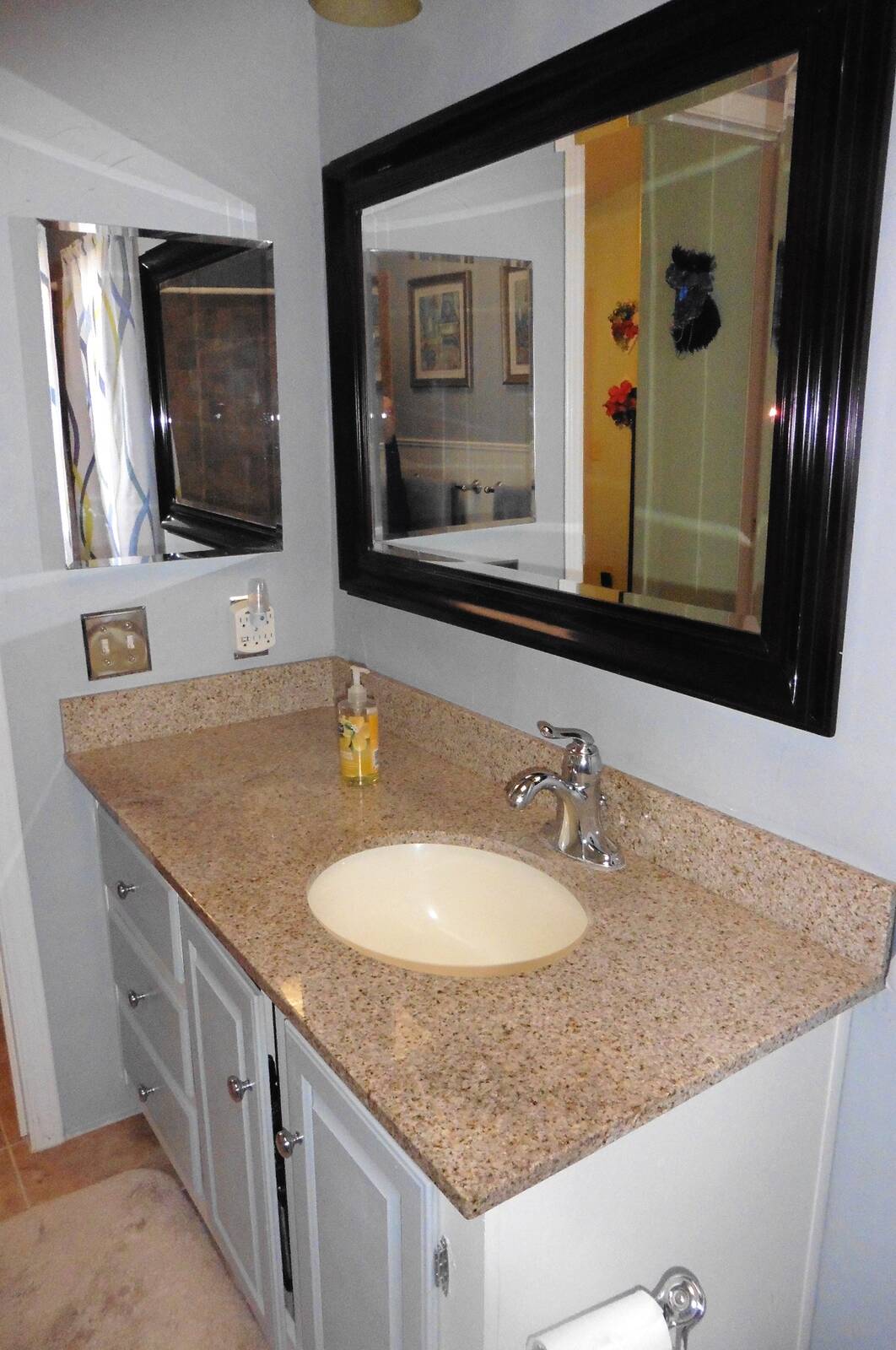 ;
;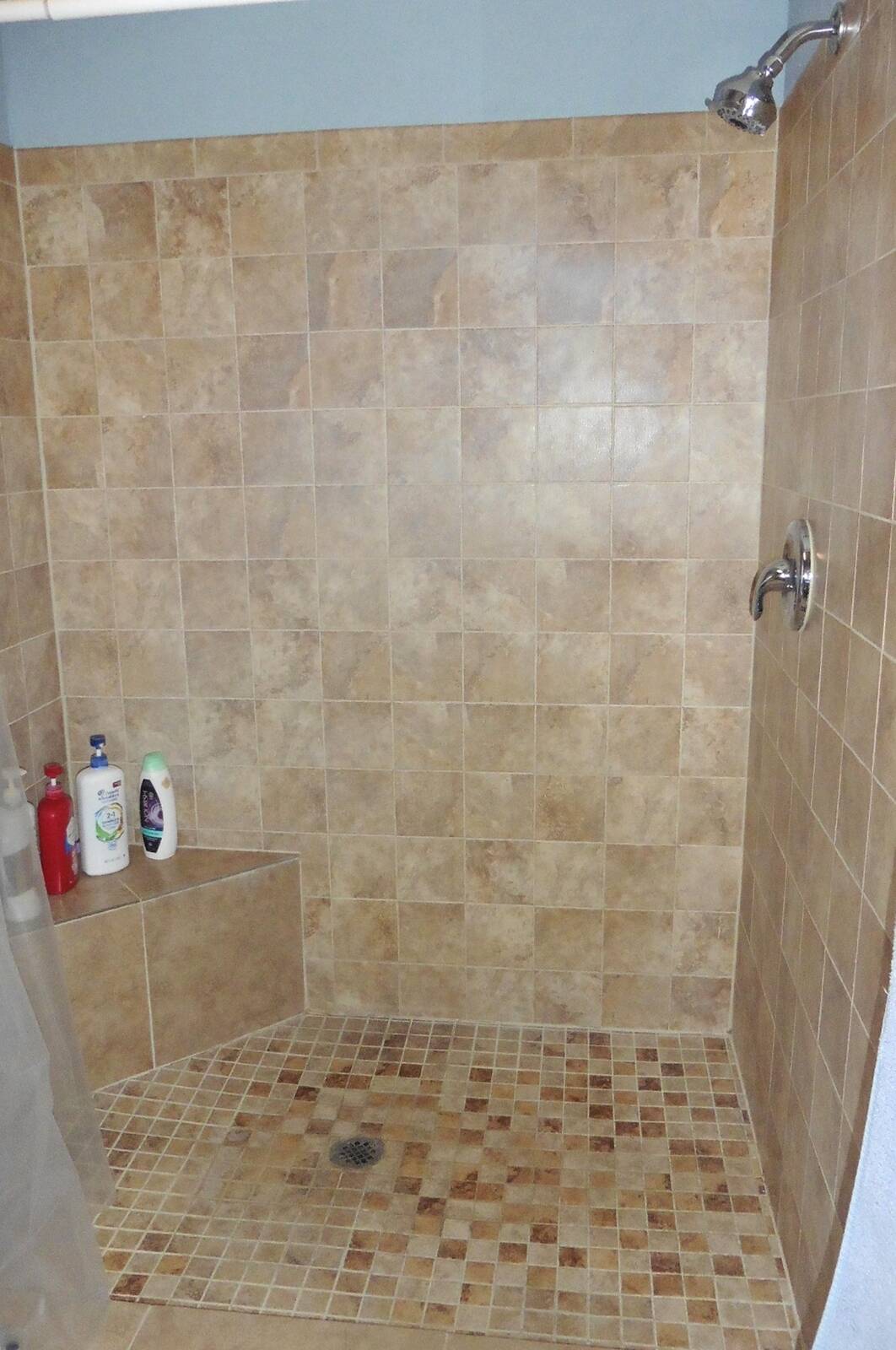 ;
;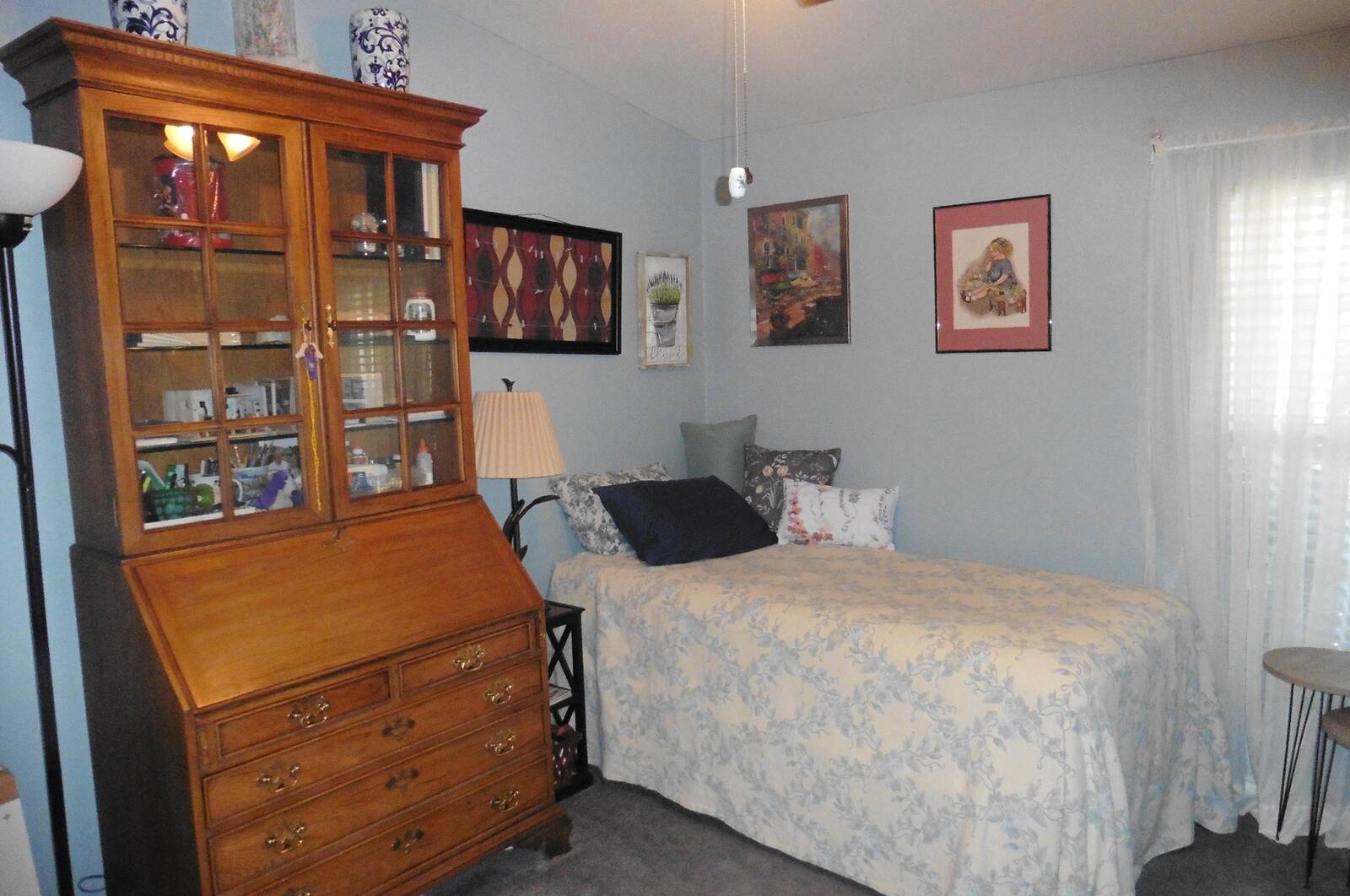 ;
;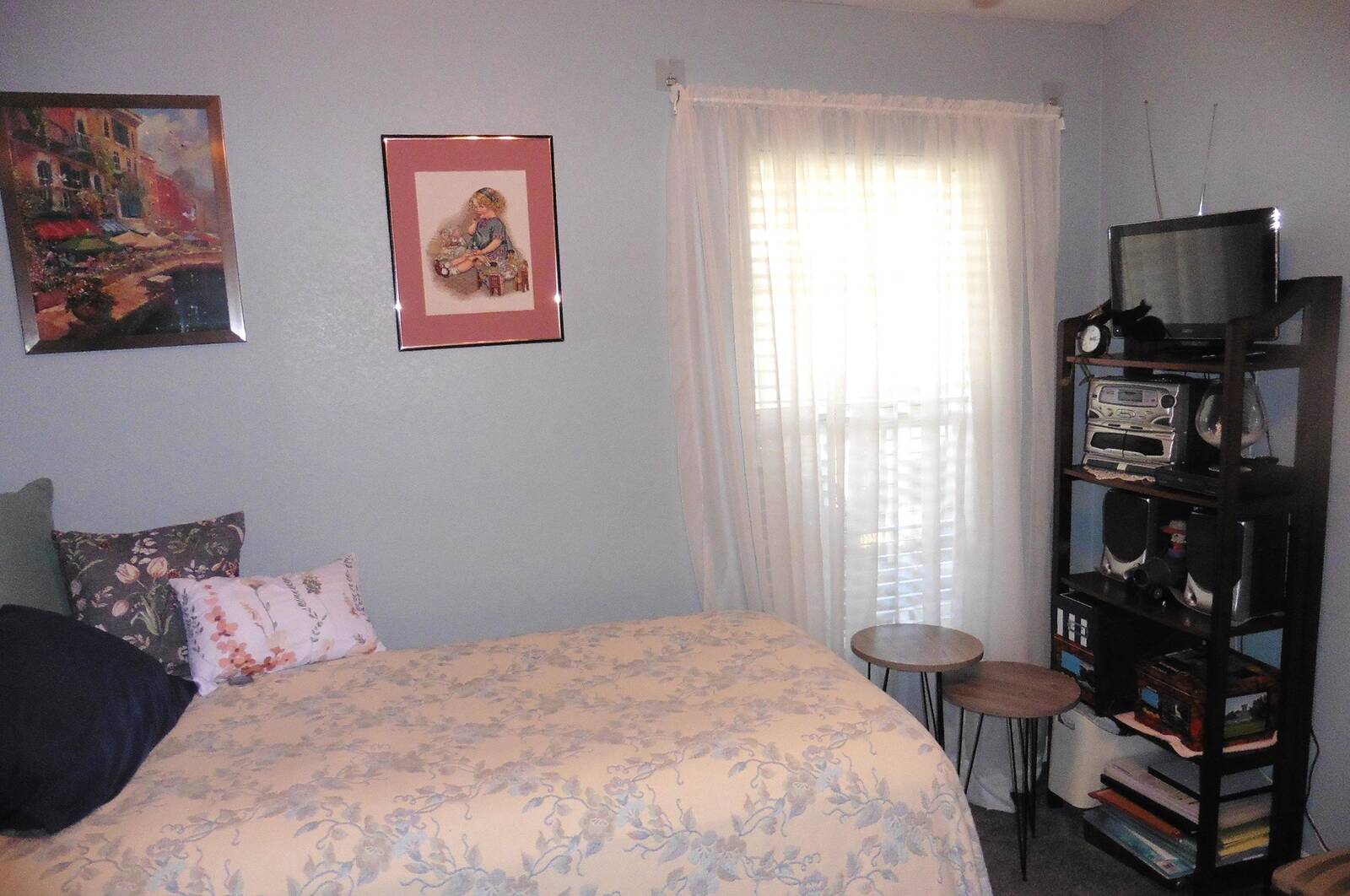 ;
;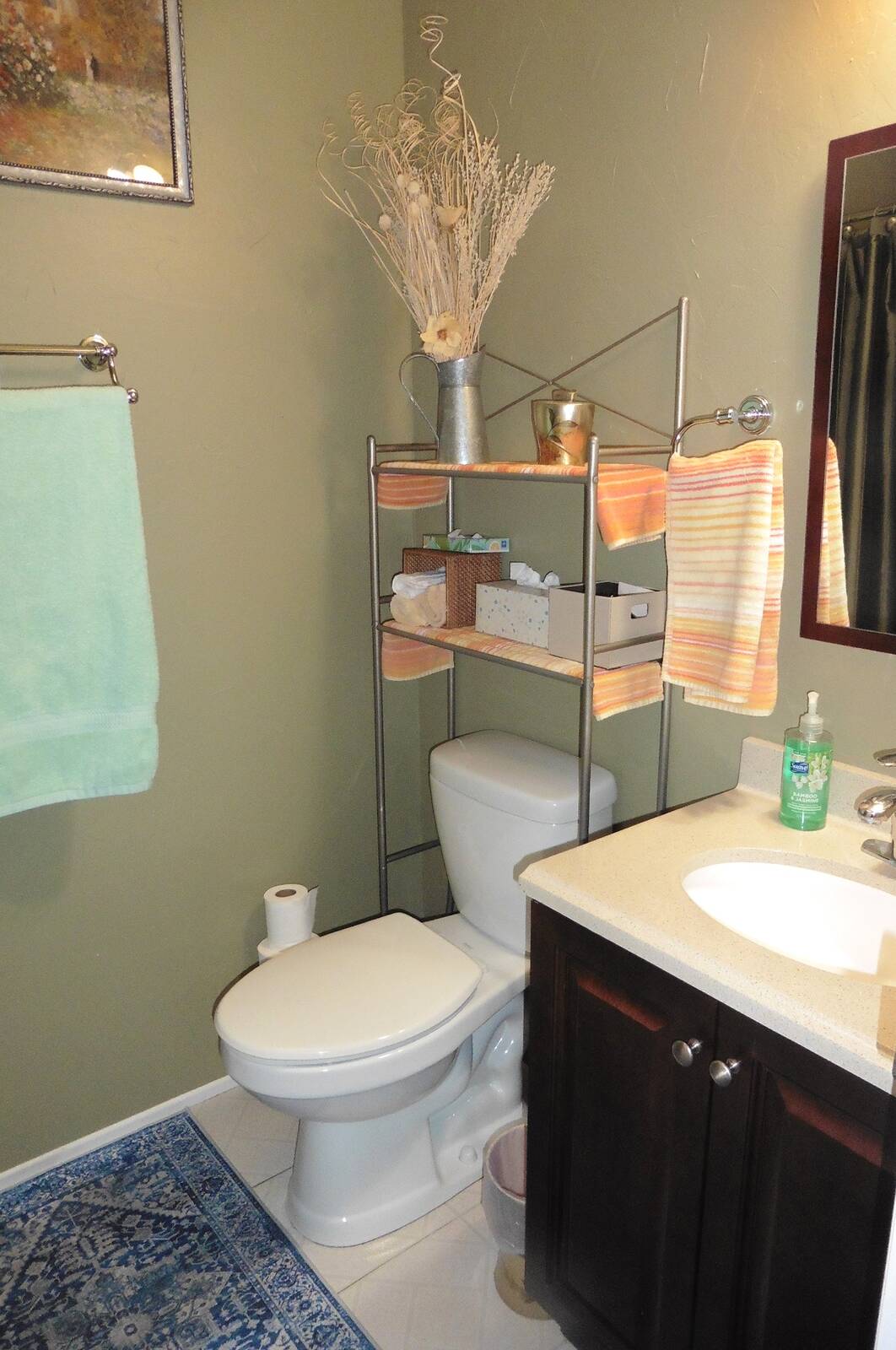 ;
;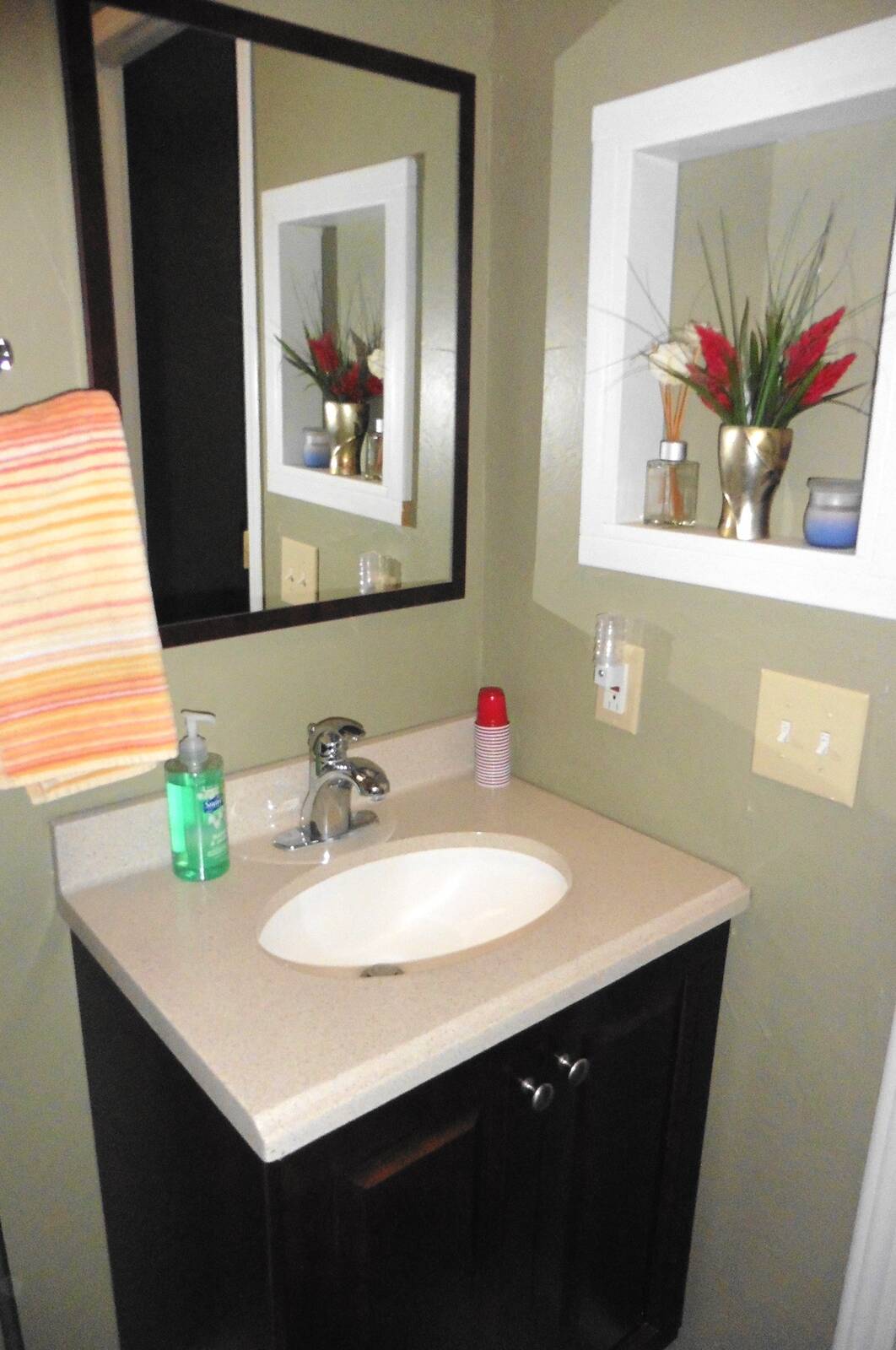 ;
;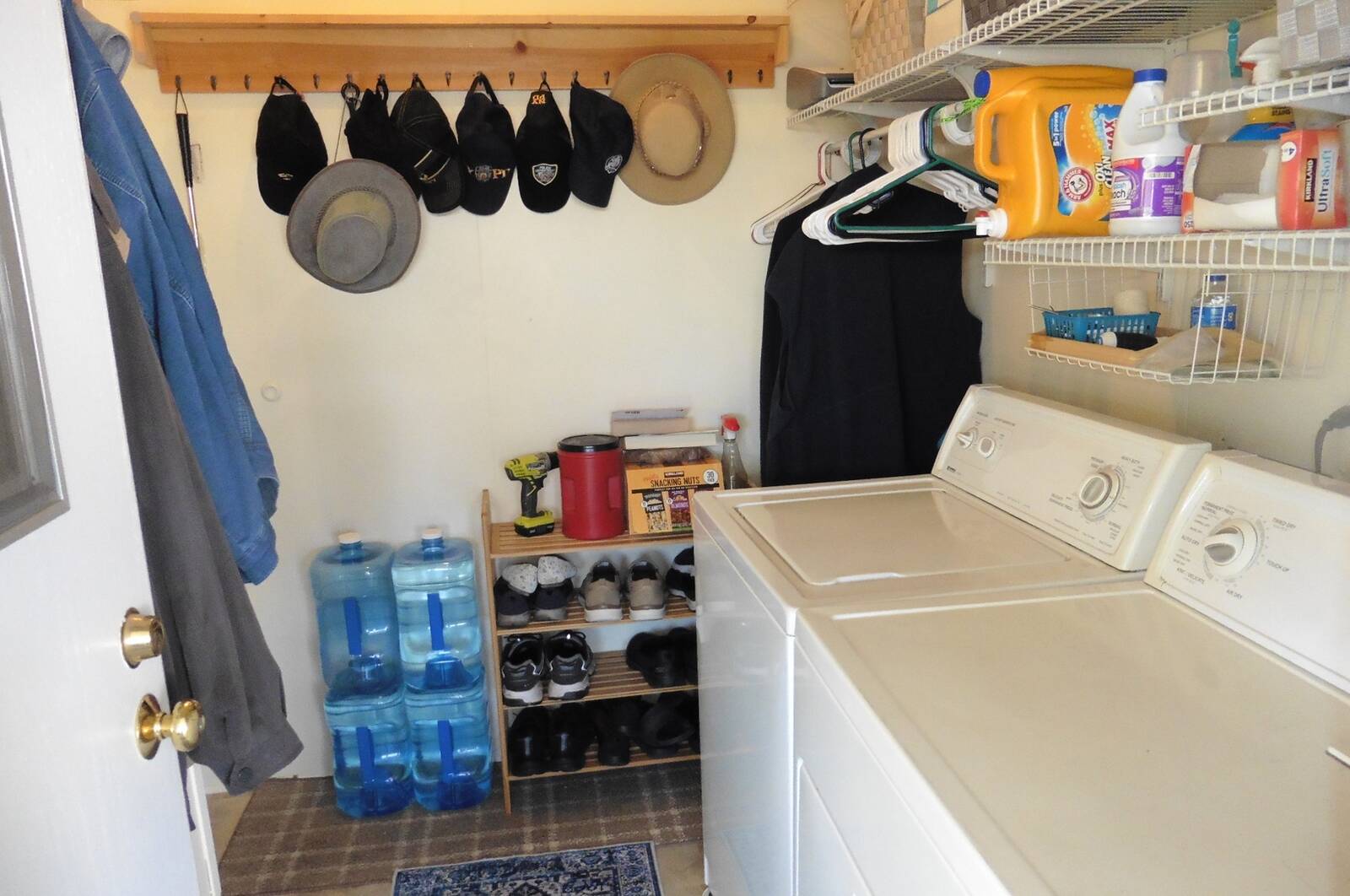 ;
;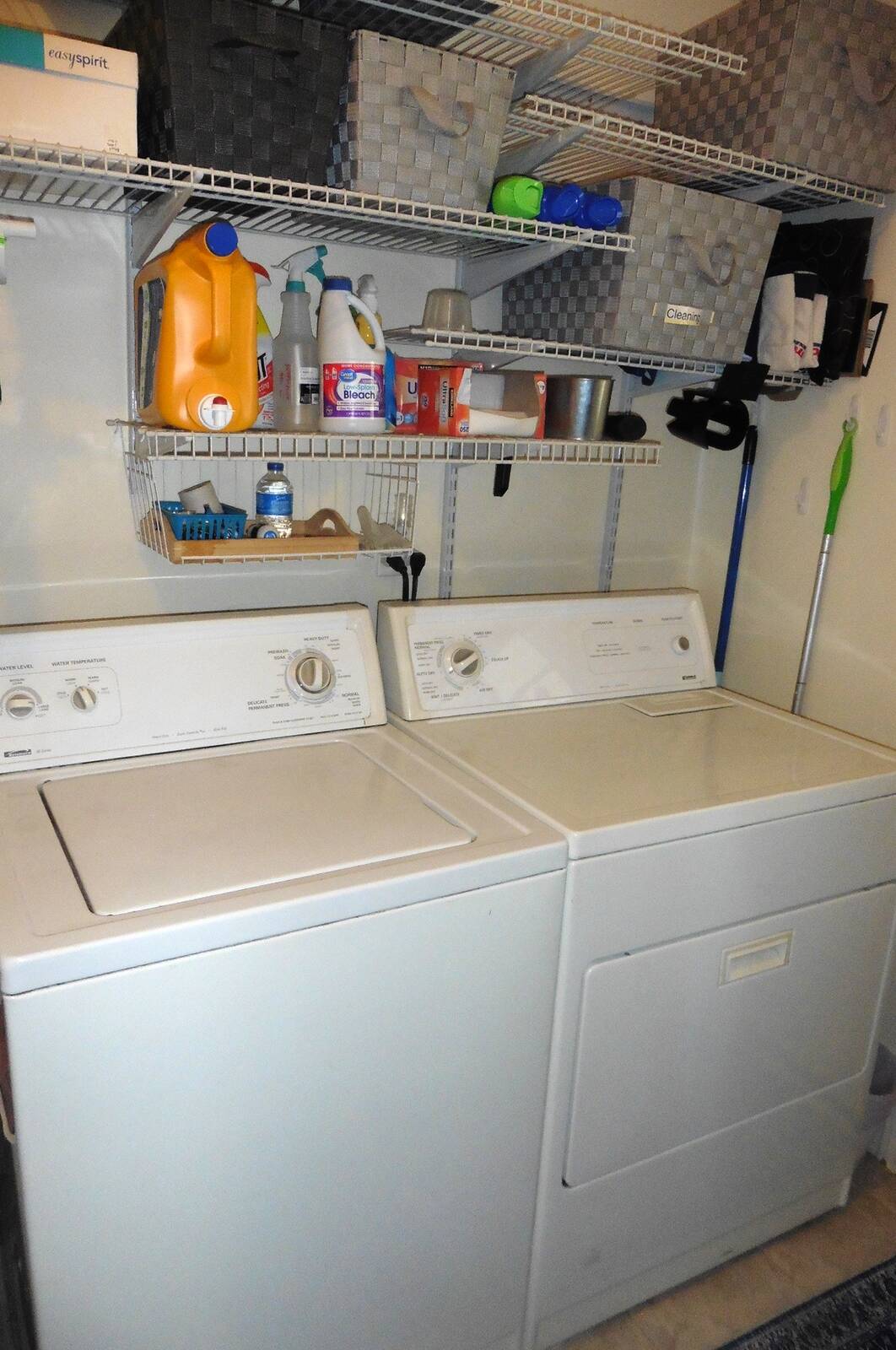 ;
;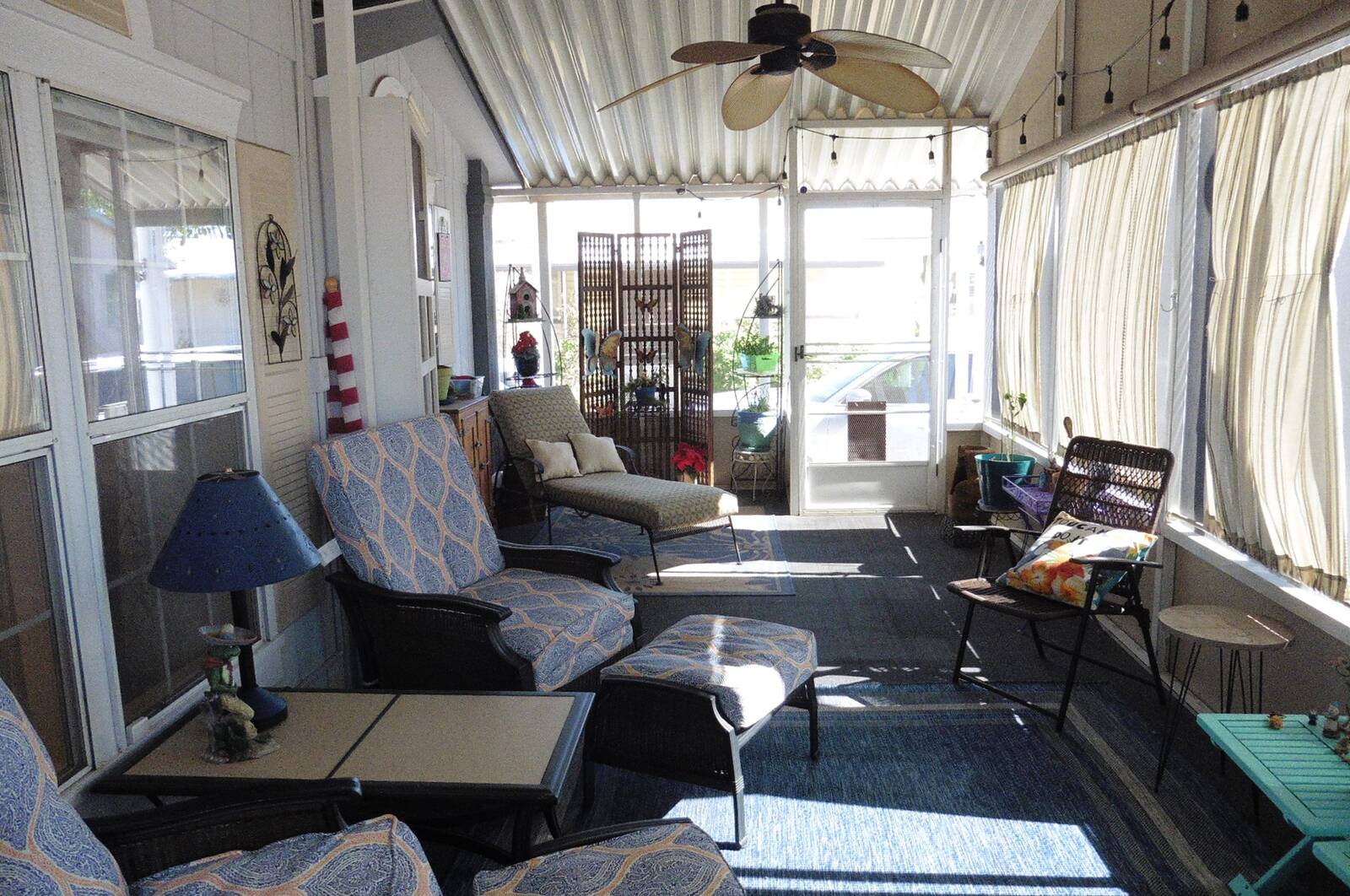 ;
;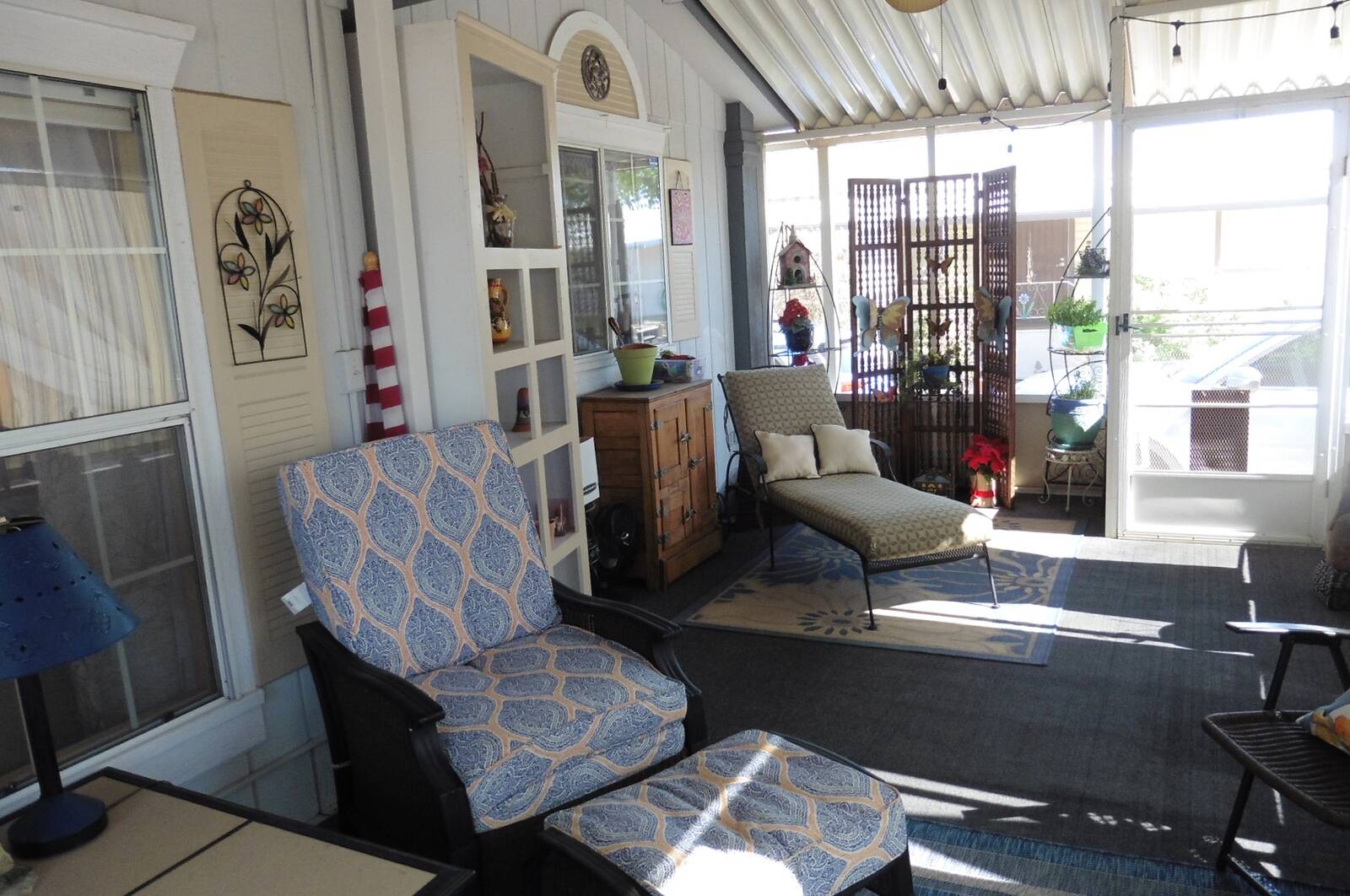 ;
;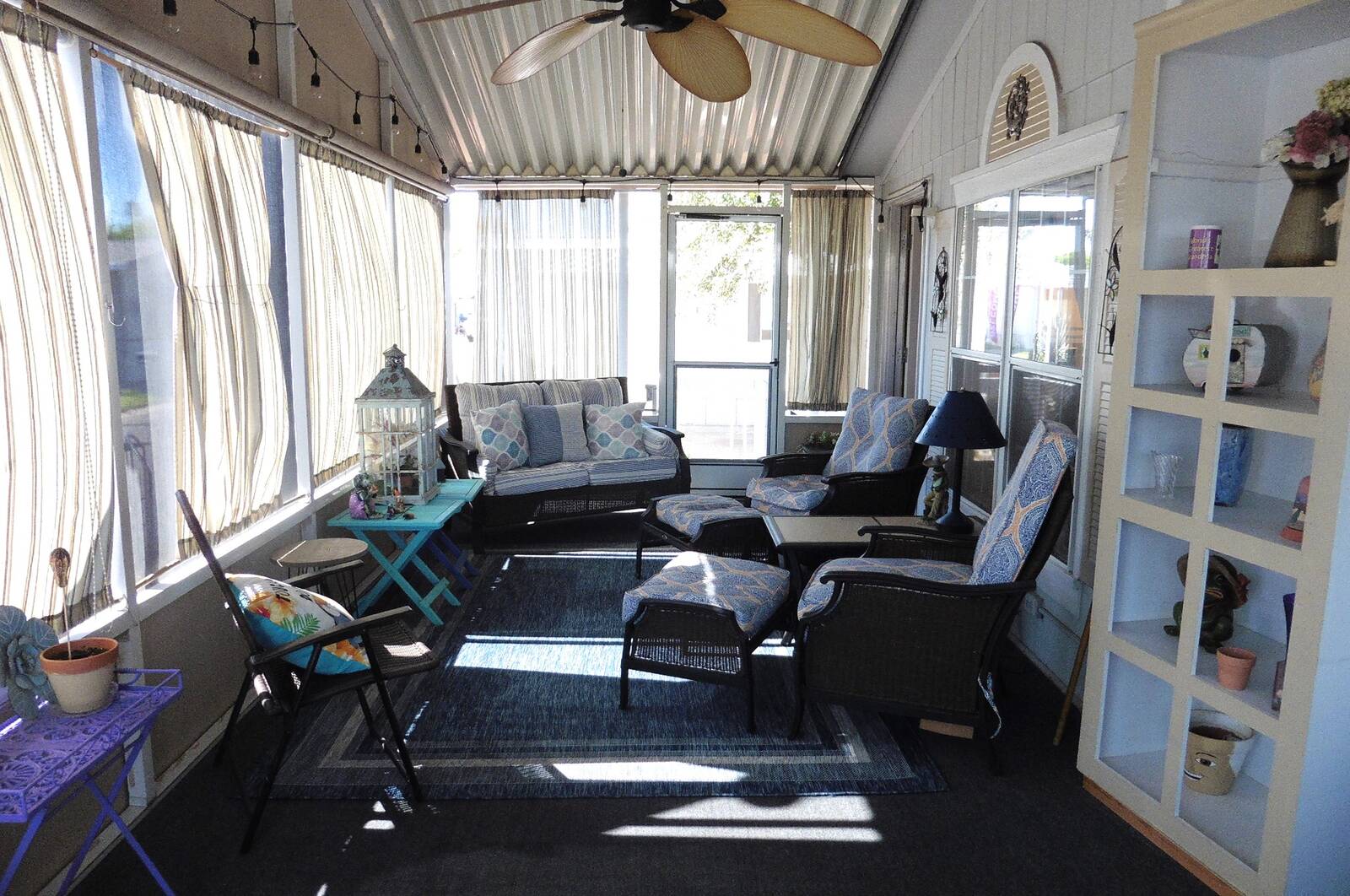 ;
;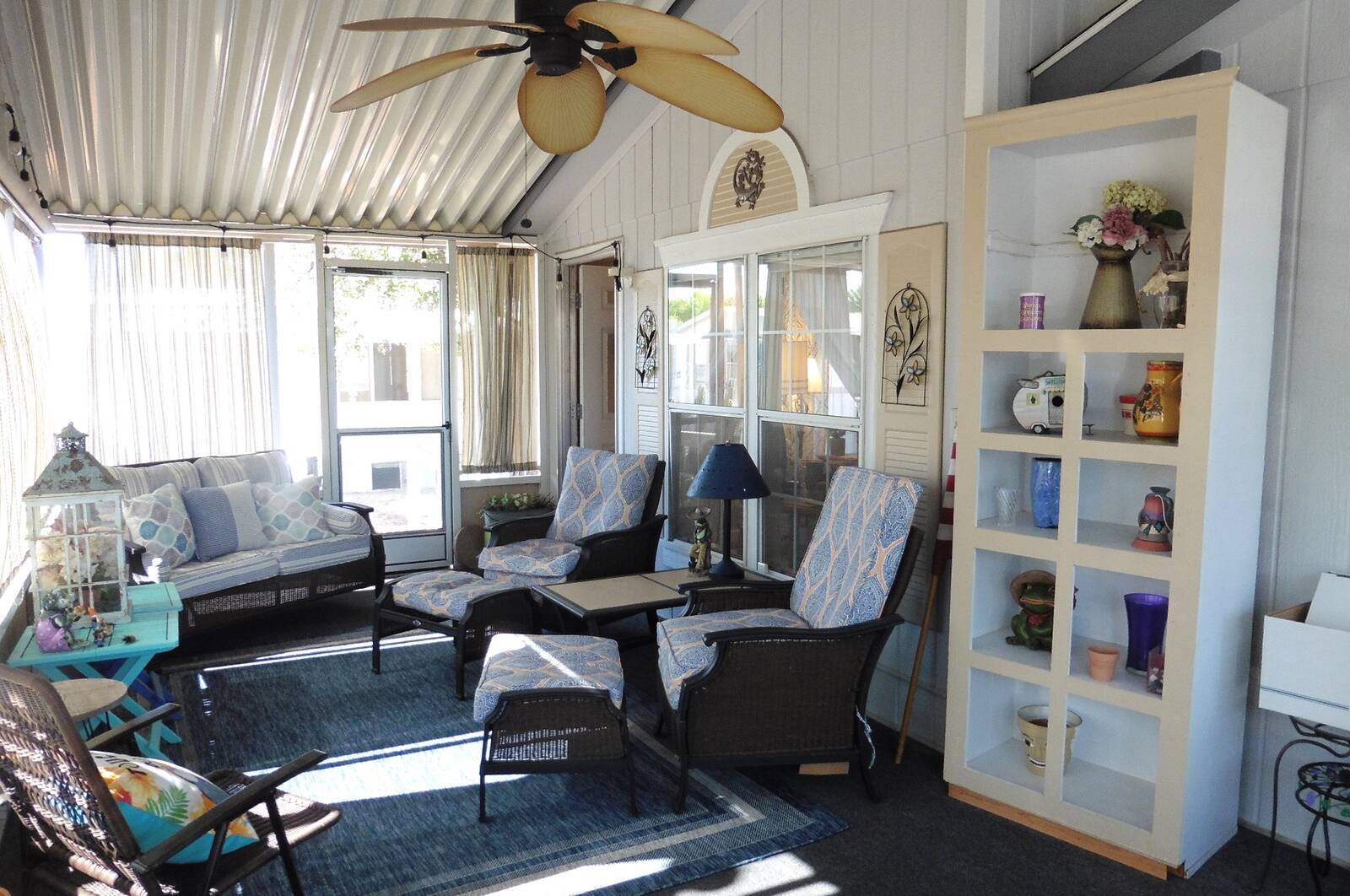 ;
;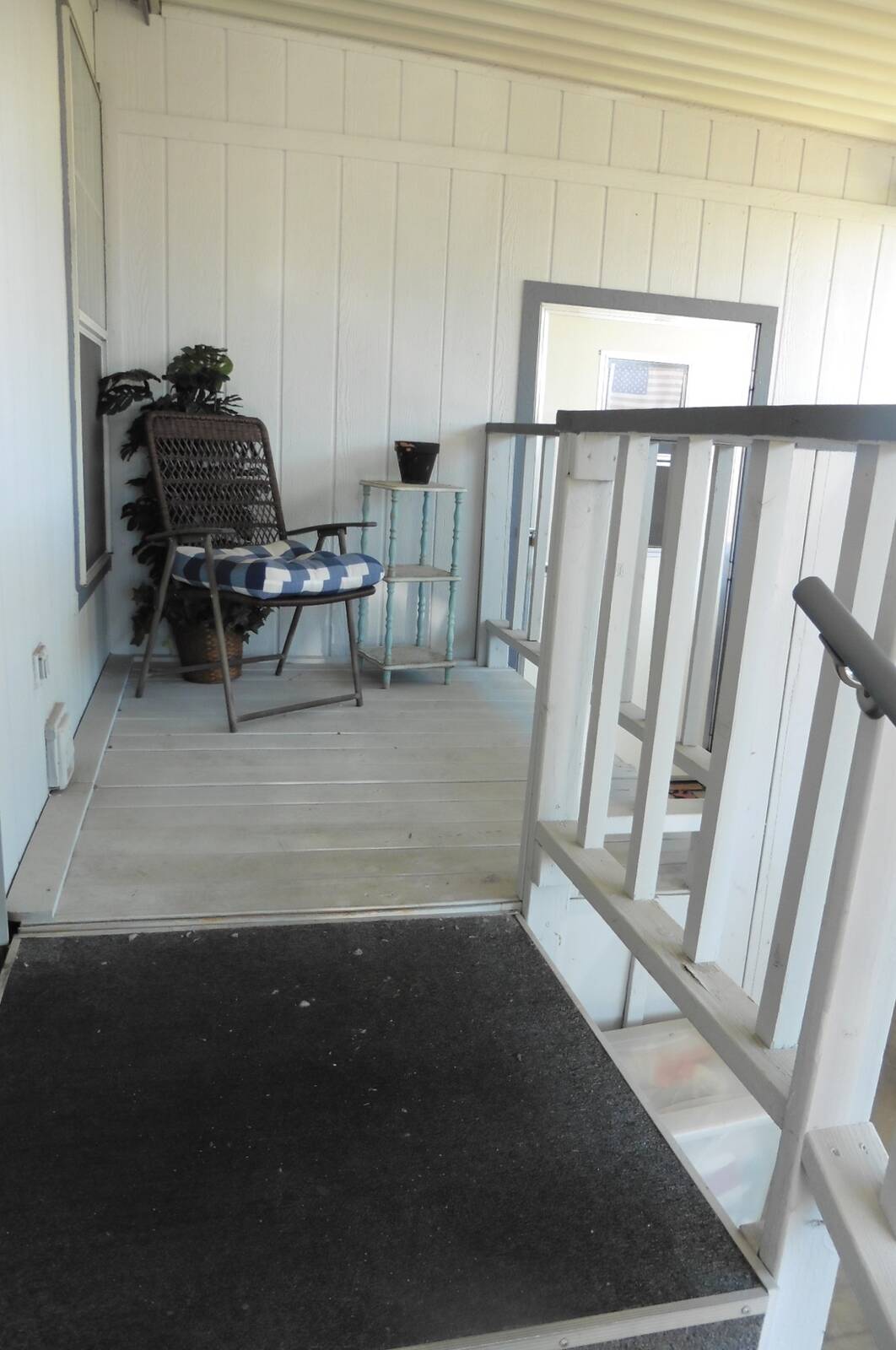 ;
;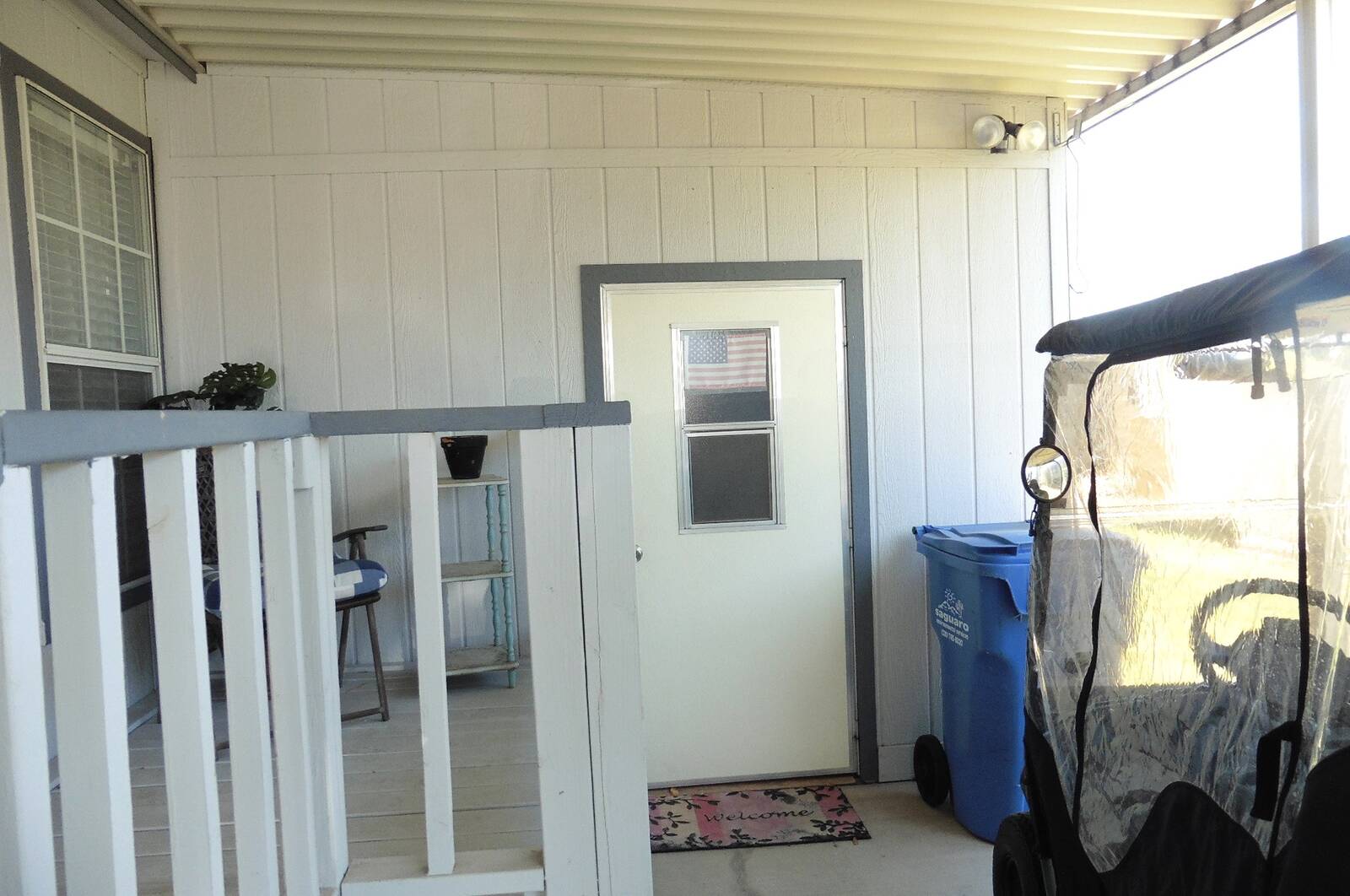 ;
;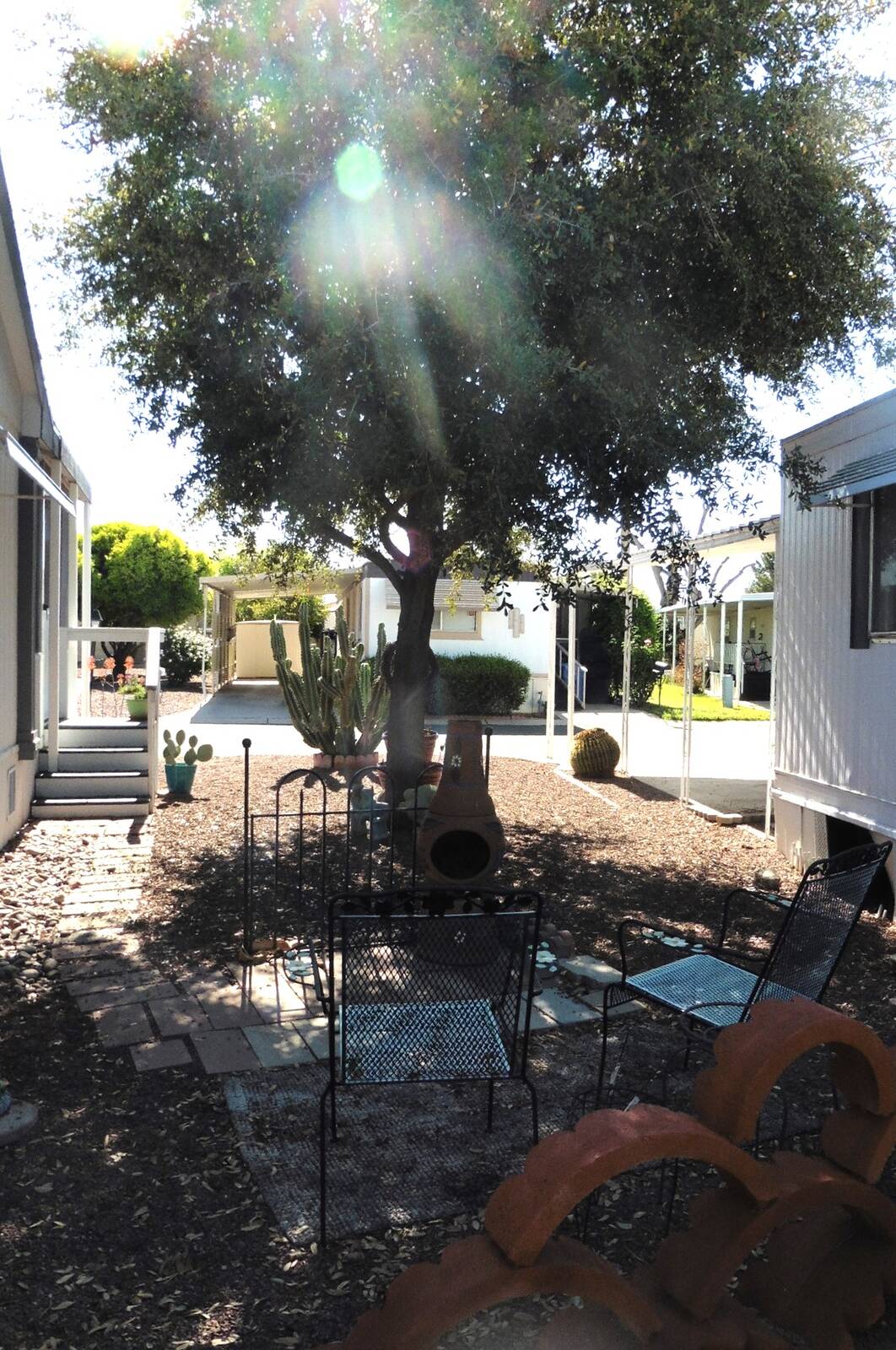 ;
;