7703 Lakeshore Dr- sold as is, furnished, damage from hurricane
*This home lost its Carport during recent hurricane, as well as front and rear overhangs. Price reduced to reflect the need for the above repairs. Photos were taken prior to hurricane, home sold as is* Step into the wonderful world of waterfront living with a tour of this charming home, strategically positioned just across from Harmony, the community's largest pool and clubhouse. Immaculately maintained, this property is primed for your immediate occupancy. The exterior has durable vinyl siding, gutters, a roof overhang, and a convenient side driveway leading to a spacious carport, capable of accommodating two vehicles and a golf cart with ease. A spacious storage shed provides ample room for your tools, beach gear, bikes, and overflow storage, ensuring that everything has its place, including a full-size stackable washer and dryer. Step inside to discover freshly redone floors boasting new subfloors and stylish cork back vinyl flooring throughout. Every room is generously proportioned and flooded with natural light, creating an inviting atmosphere throughout the home. The kitchen beckons with ample cabinet and counter space, stainless steel appliances, and tile backsplash. Adjacent, the dining area offers a perfect setting for hosting family and friends with ease. The home offers waterfront views from the kitchen, dining and living room. Convenience is key, with a large hallway closet for storage and organization, while the oversized guest bedroom boasts double closets and a ceiling fan for added comfort. The main bathroom features a tub/shower combo and a single sink vanity with storage underneath, while the primary bedroom offers functionality with two closets and an ensuite bathroom featuring a step-in shower and built-in linen cabinets. Unwind in the expansive living room, perfect for relaxation and entertainment. The lanai offers a tranquil retreat with panoramic water views from the vinyl slider windows. Enjoy your morning cup of coffee or evening cocktail while you bask in the stunning water views of the lake and wildlife. The huge lanai seamlessly connects to the other lanai that extends around the side of the house and carport. Easily accessible from both entrances. There is a patio paver area that is ideal for grilling and outdoor games. Recent upgrades include the replacement and reinforcement of part of the carport and front eve in 2023, guaranteeing both safety and longevity. Meanwhile, the pristine condition of the roof, which has never leaked, provides peace of mind for years to come. Colony Cove is an age qualified (55+) five-star resort community of manufactured/mobile homes. The Cove boasts 5 clubhouses, 6 heated pools, a riverfront pavilion, and private fishing pier, a private marina, a fenced dog park (very pet friendly), tennis, shuffleboard, new pickleball courts, 2 new fitness rooms, 24-hour patrol, clubs of every interest, and much more. There are daily planned activities throughout the park. Bottom line, if you get bored here, it's your own fault! The lot rent in Colony Cove is based on the home's location. All listing information given to us is considered appropriate and reliable but we always recommend home inspections by independent companies who have a background and thorough understanding of manufactured homes. We cannot guarantee the accuracy of the information given to us or the home's condition. Lot rents are determined by the community office, not our company.



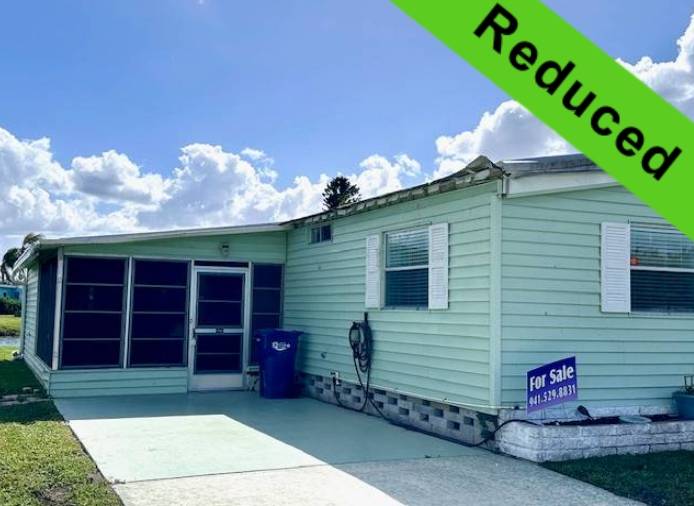



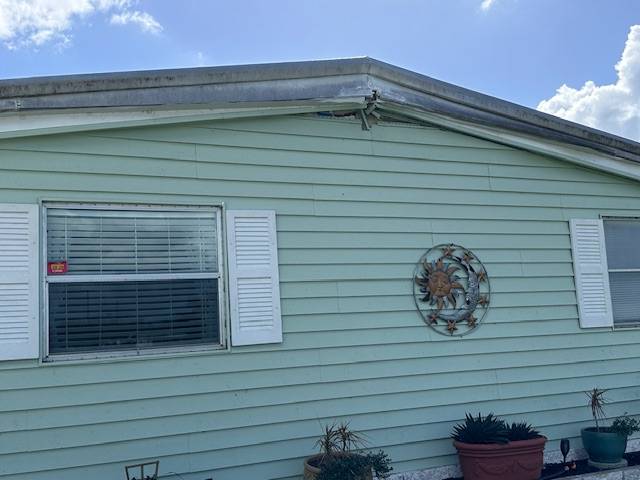 ;
;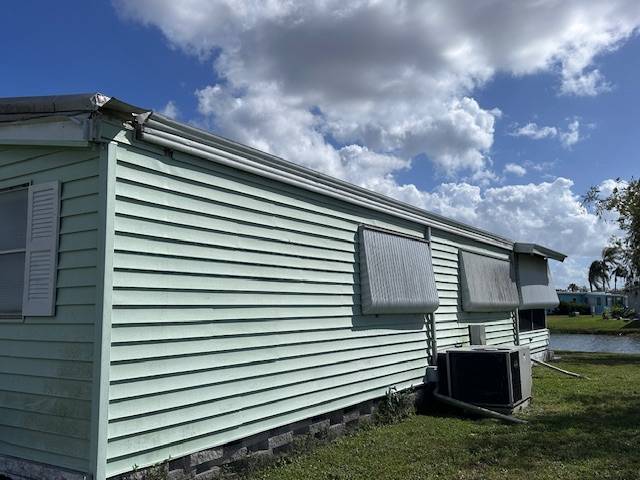 ;
;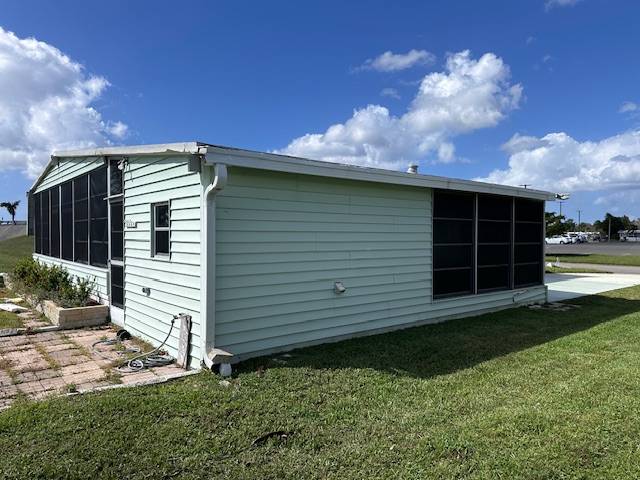 ;
;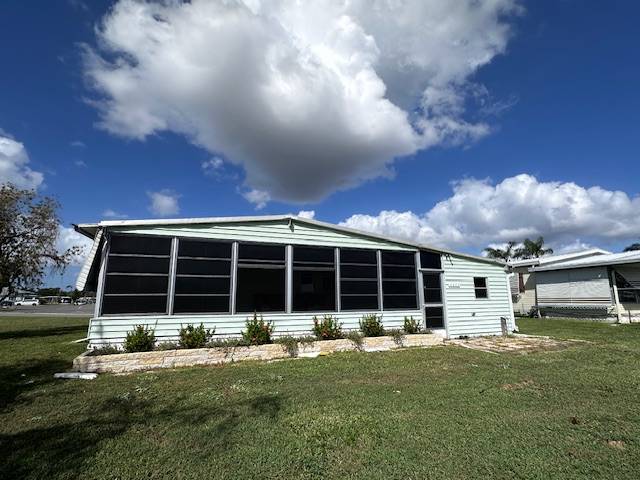 ;
;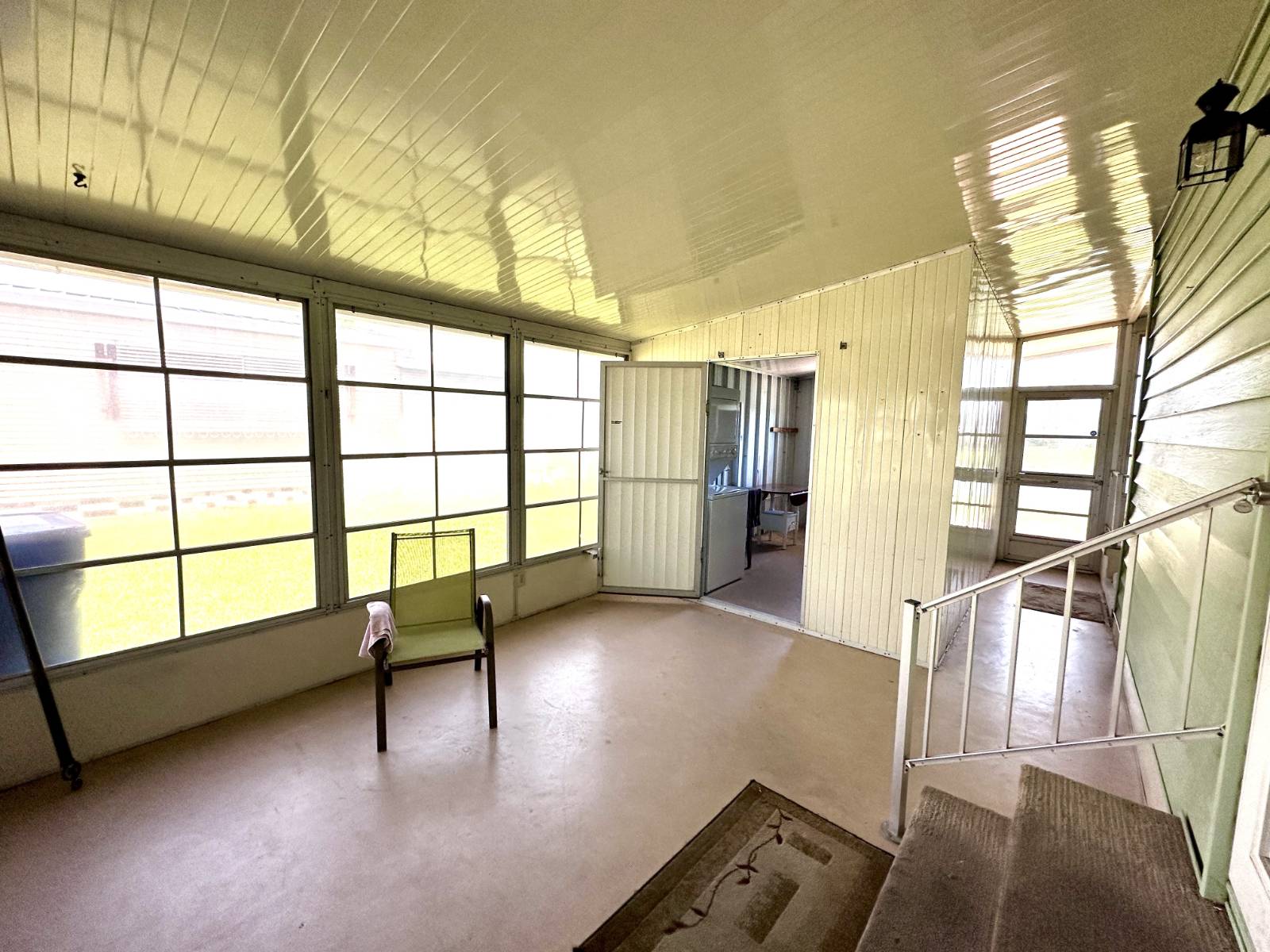 ;
;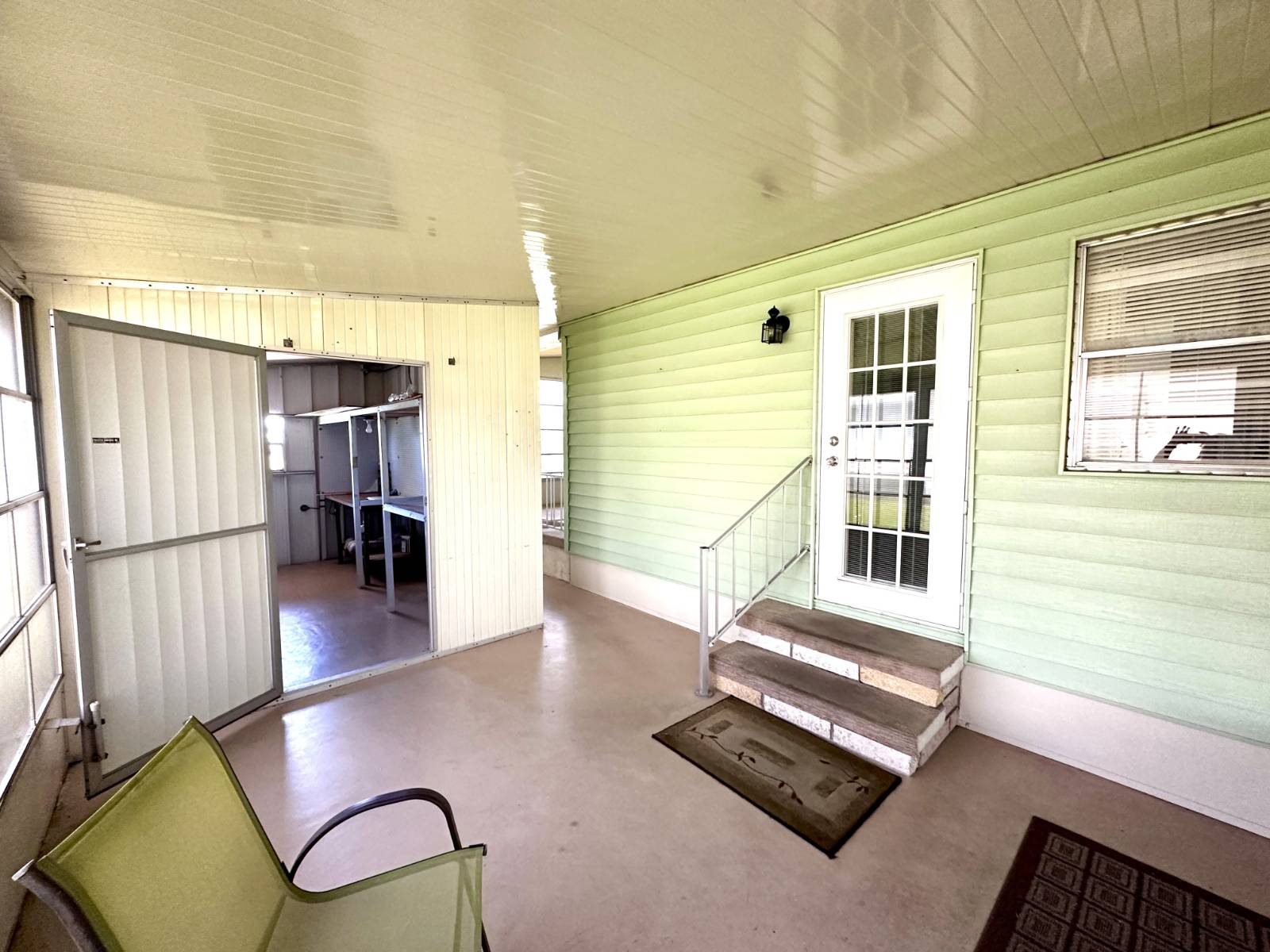 ;
;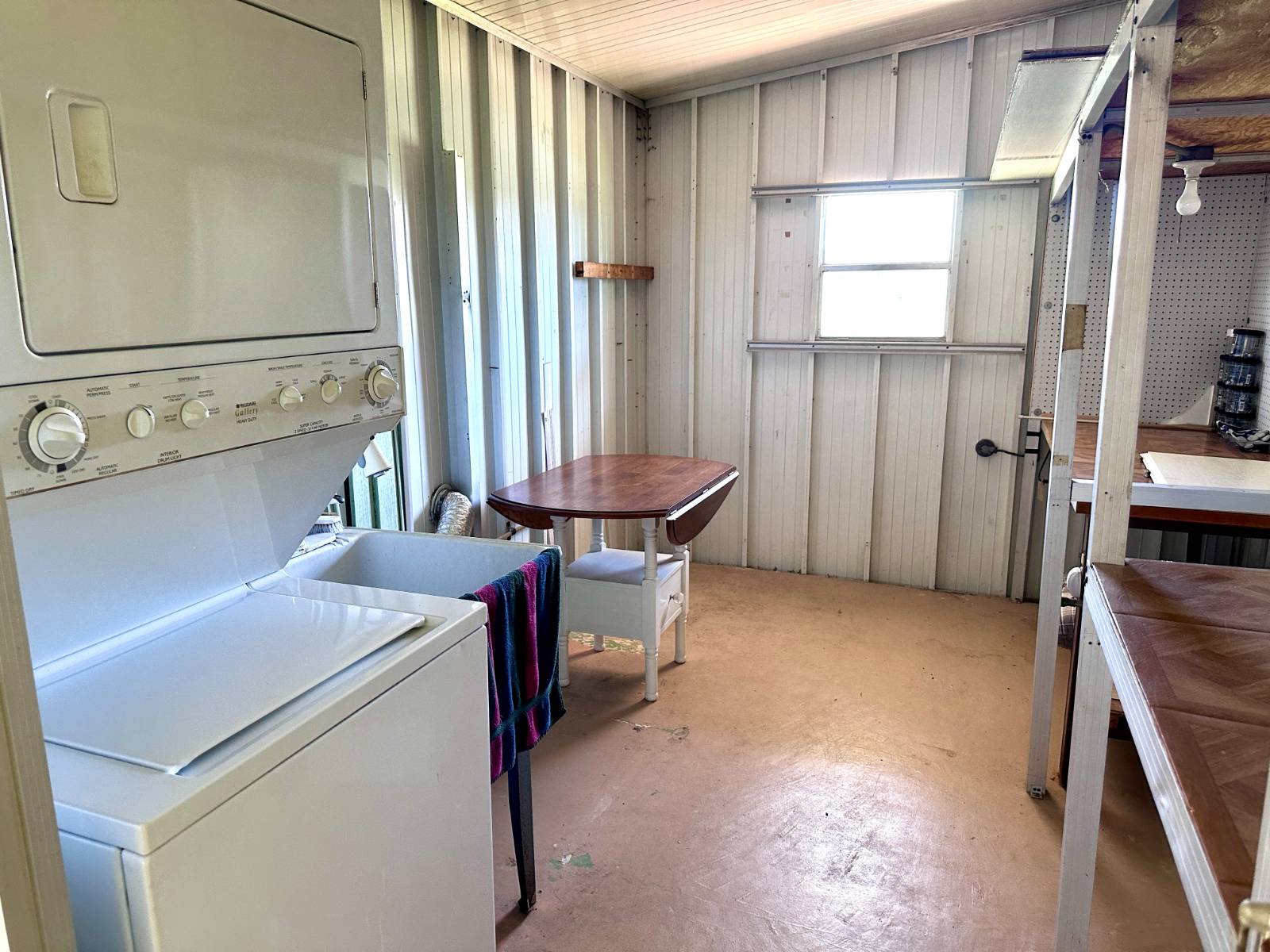 ;
;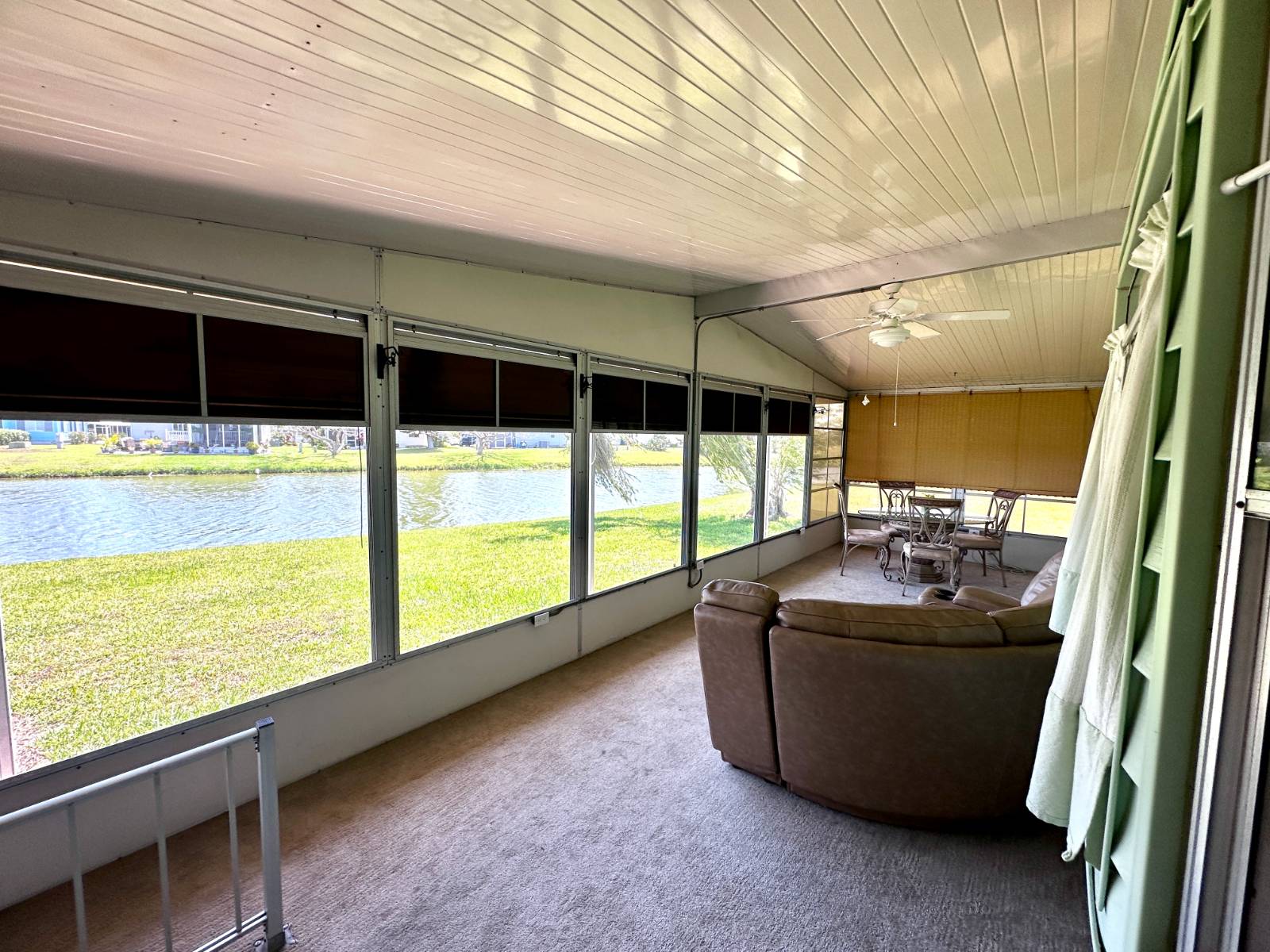 ;
;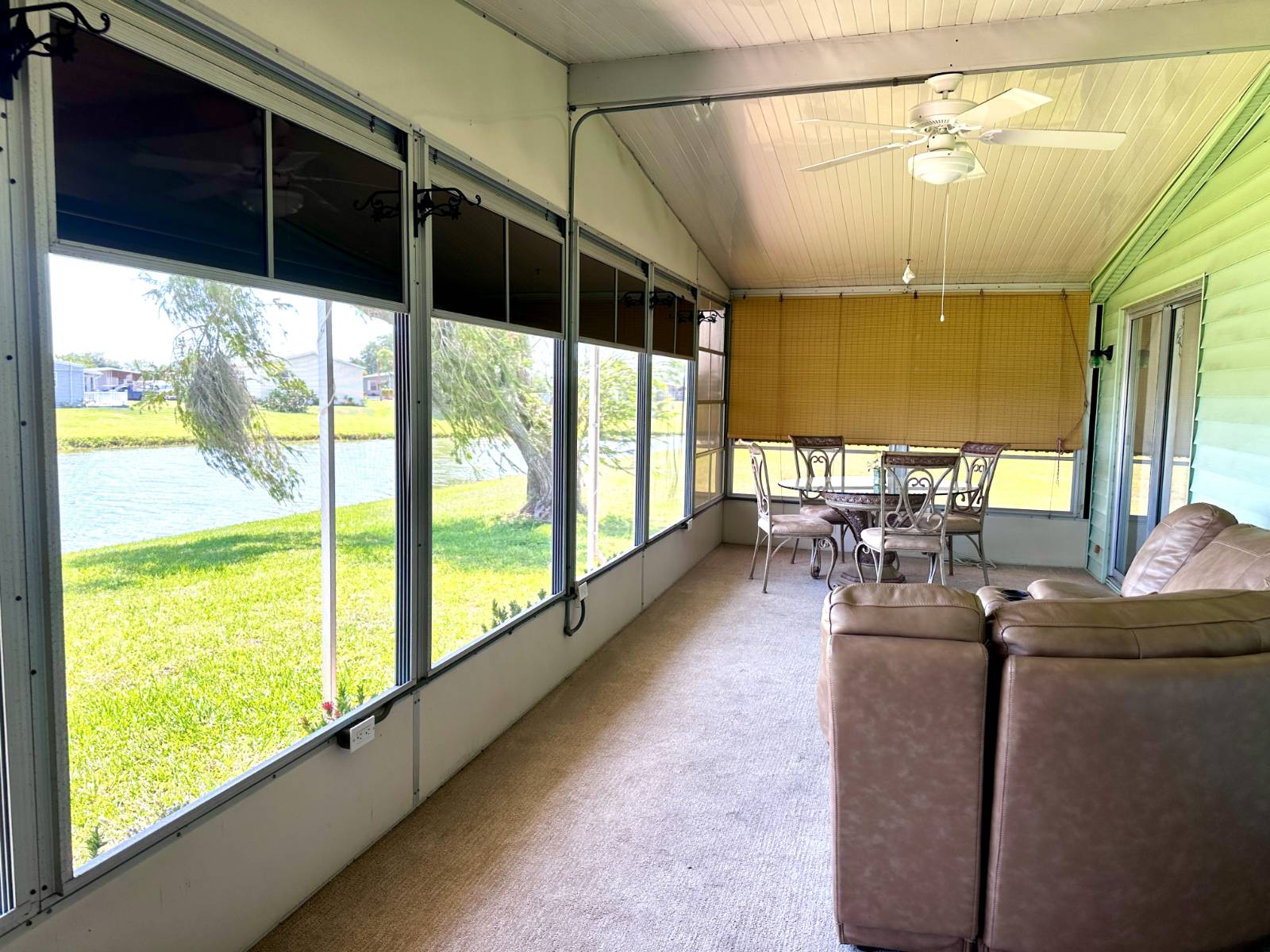 ;
;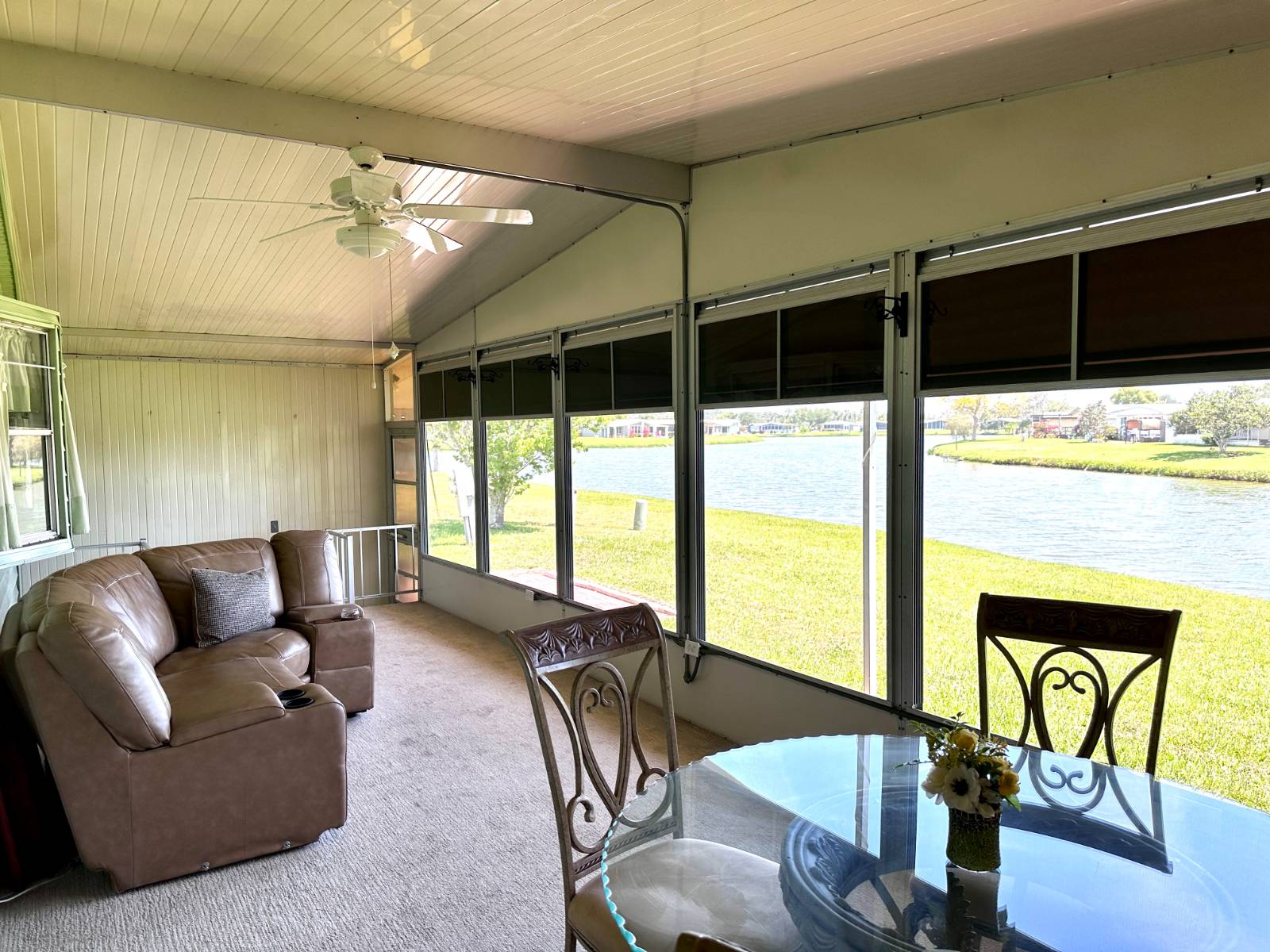 ;
;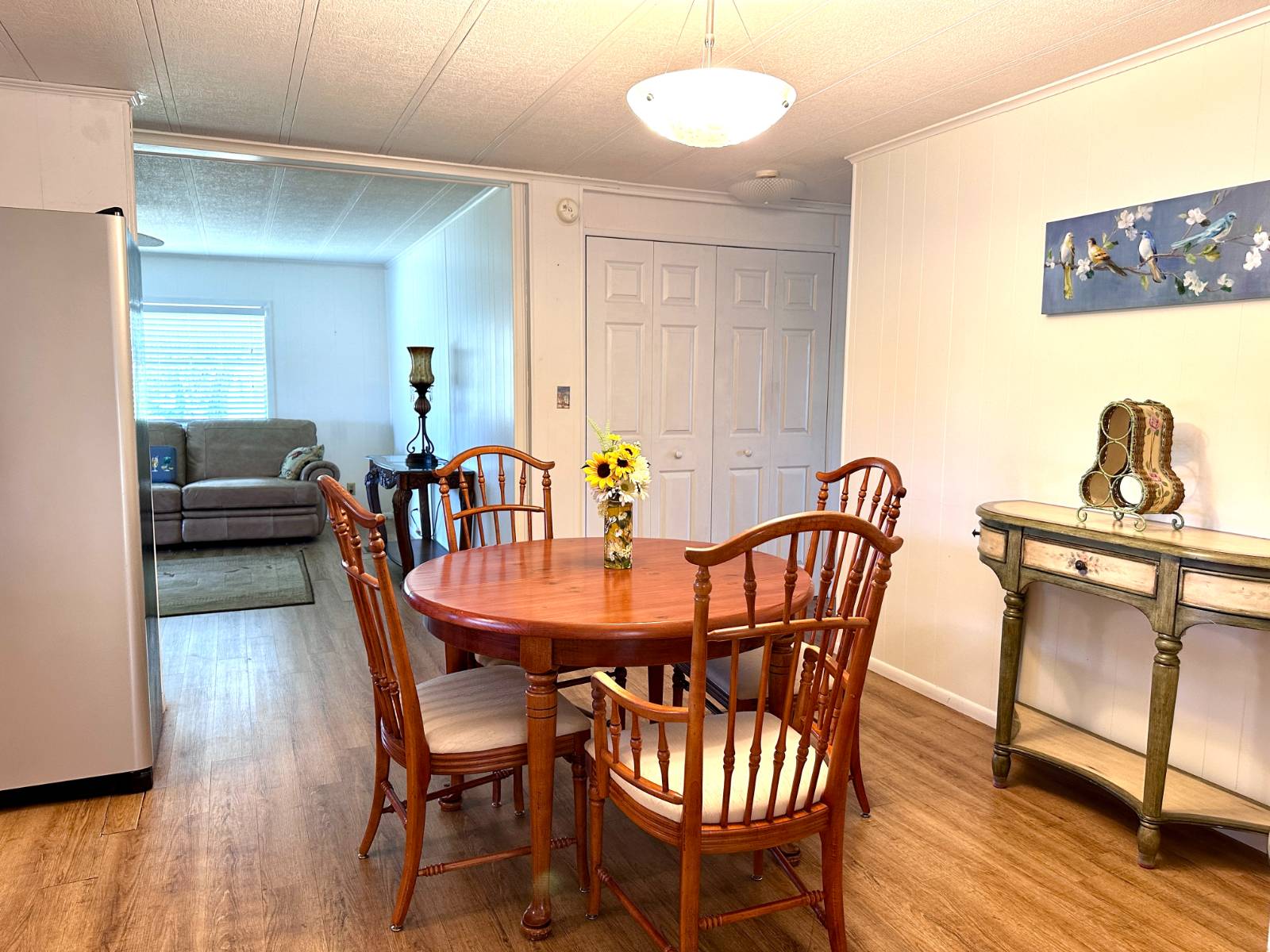 ;
;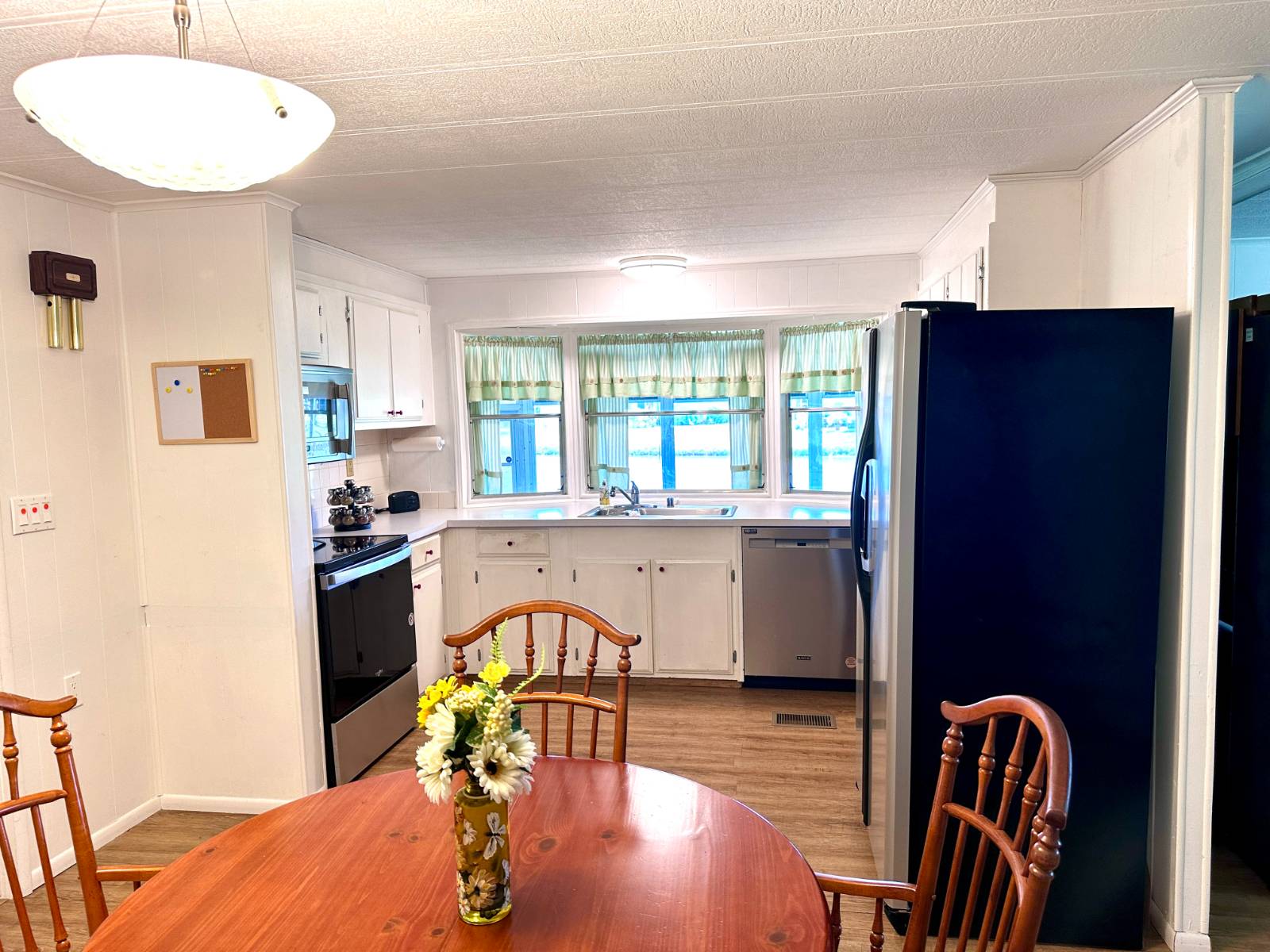 ;
;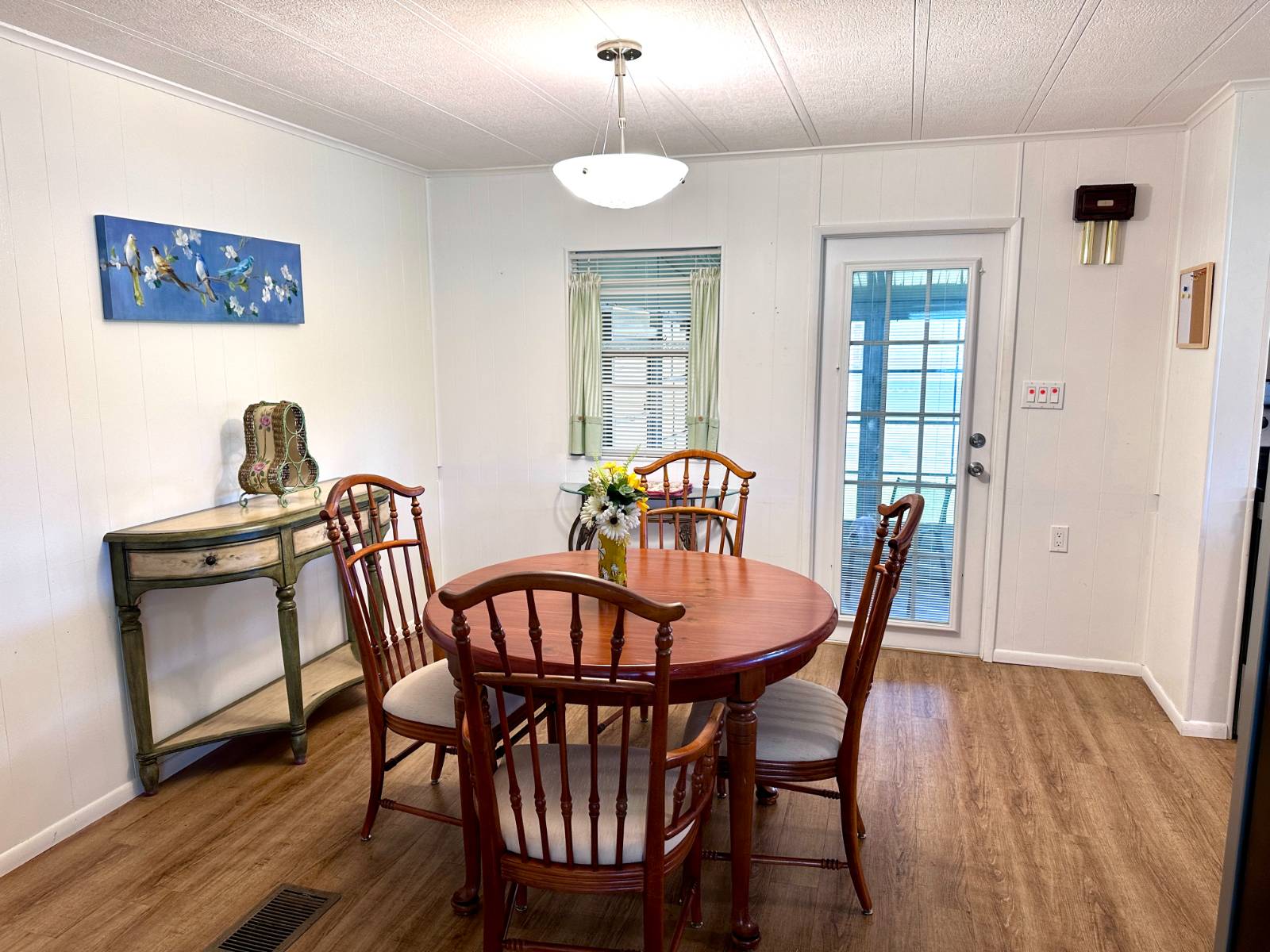 ;
;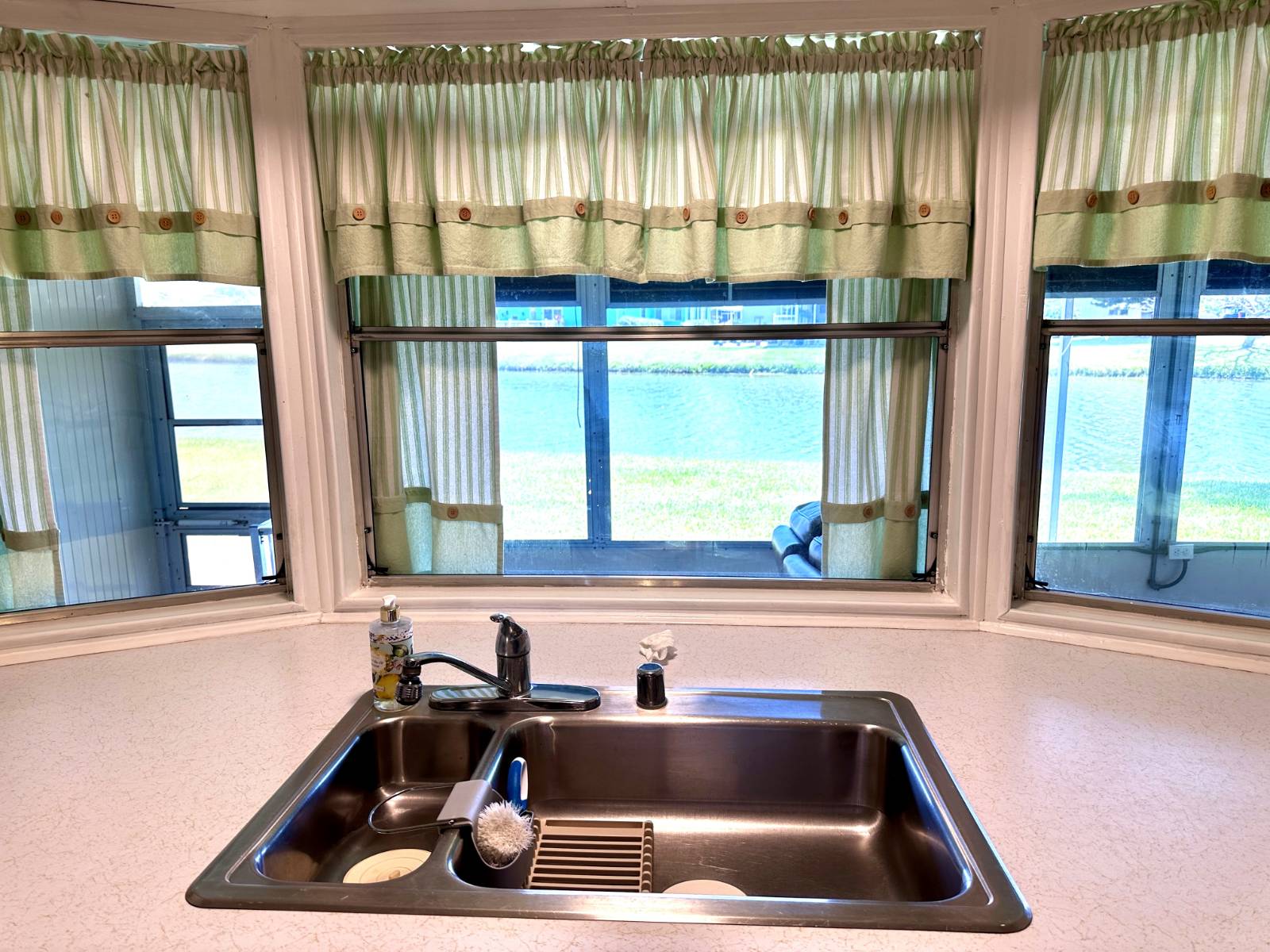 ;
;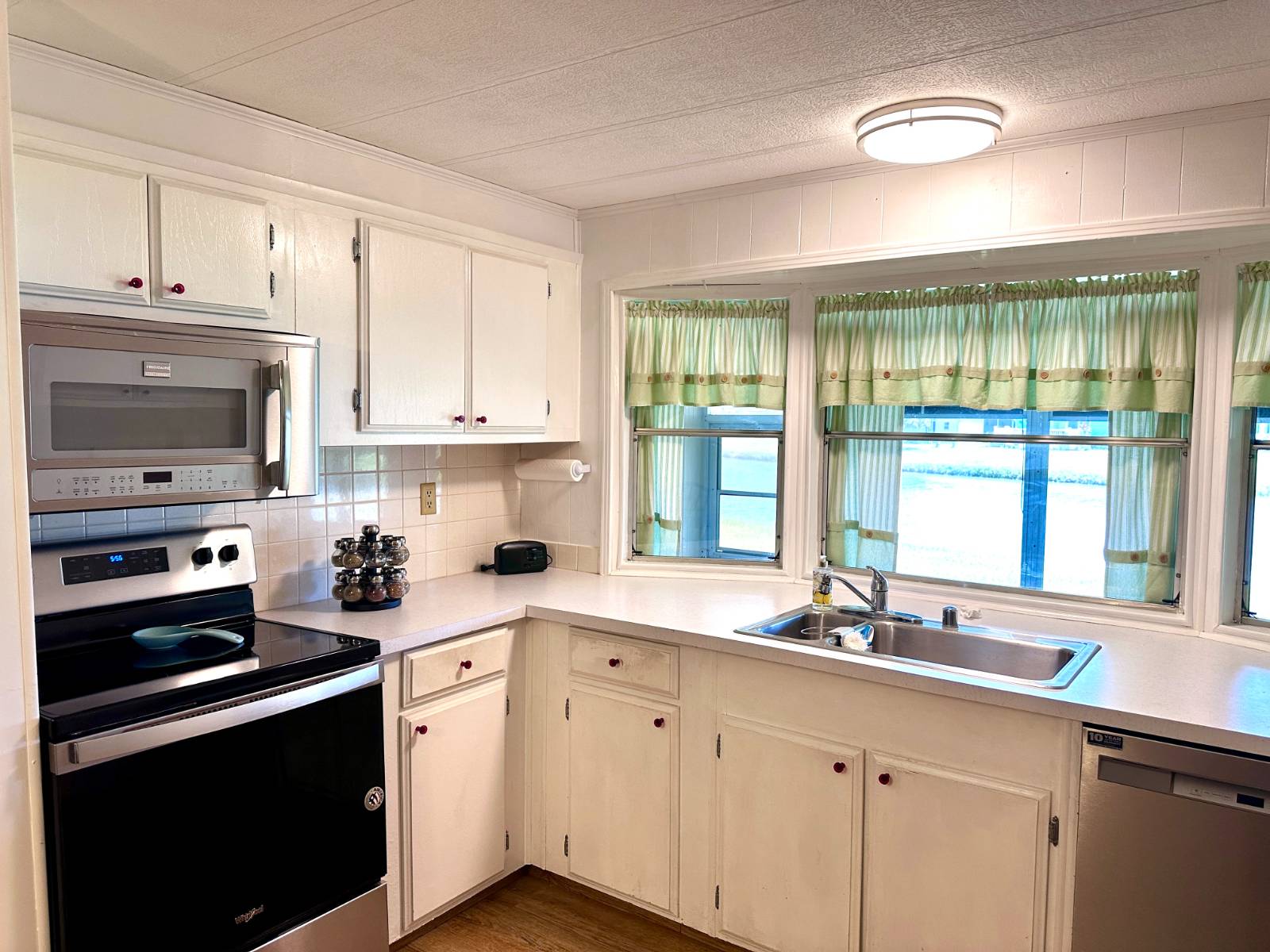 ;
;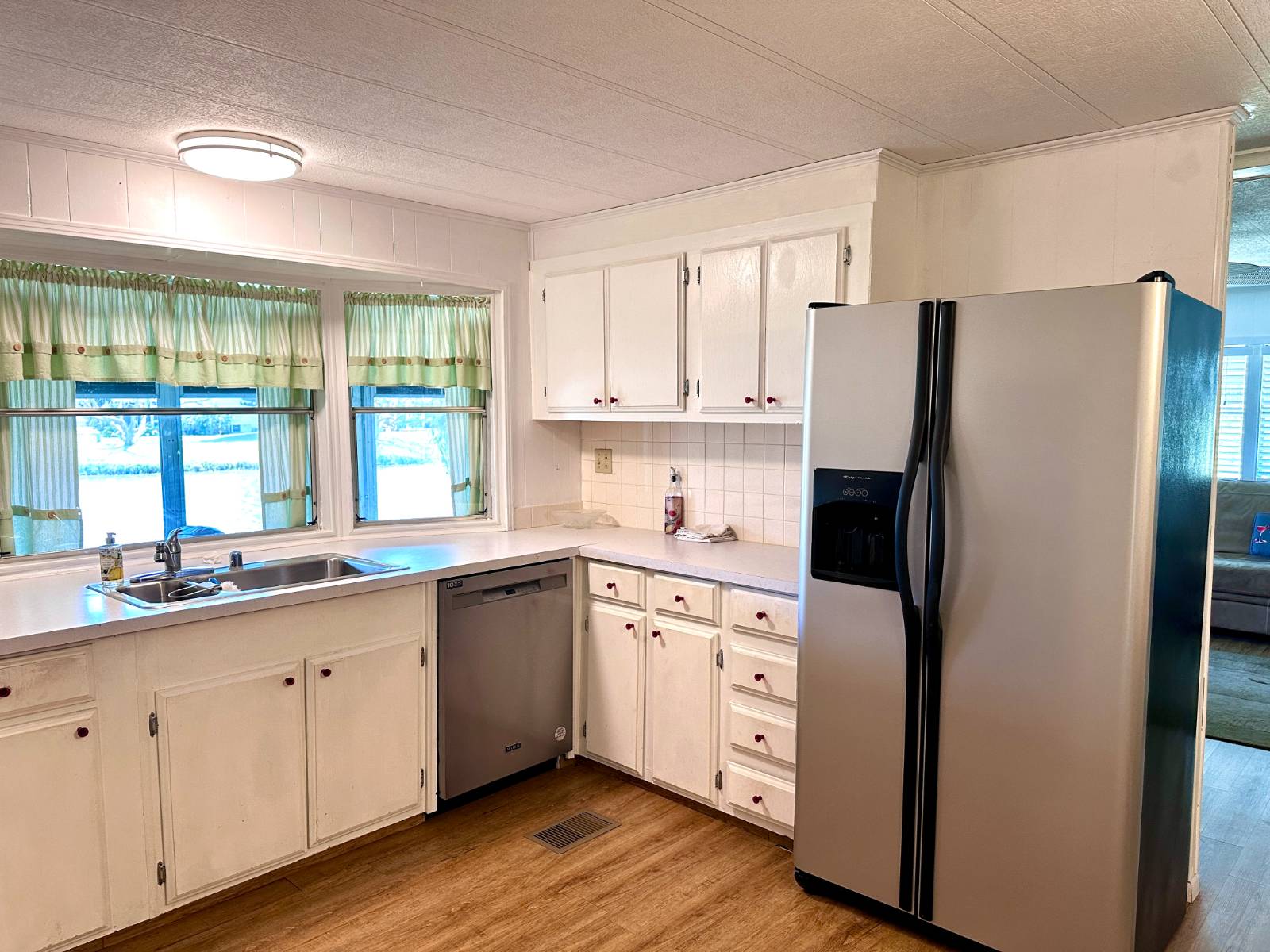 ;
;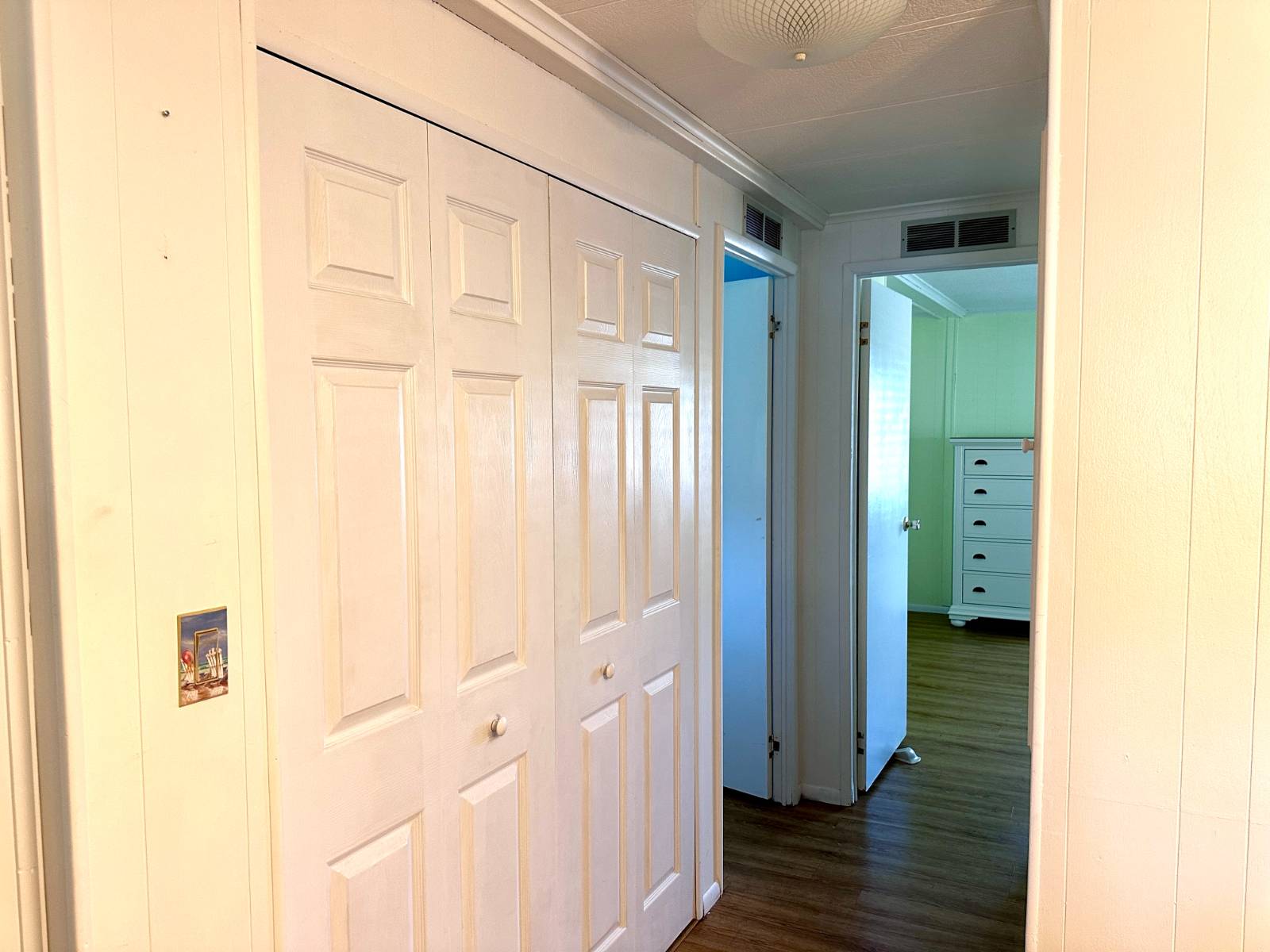 ;
;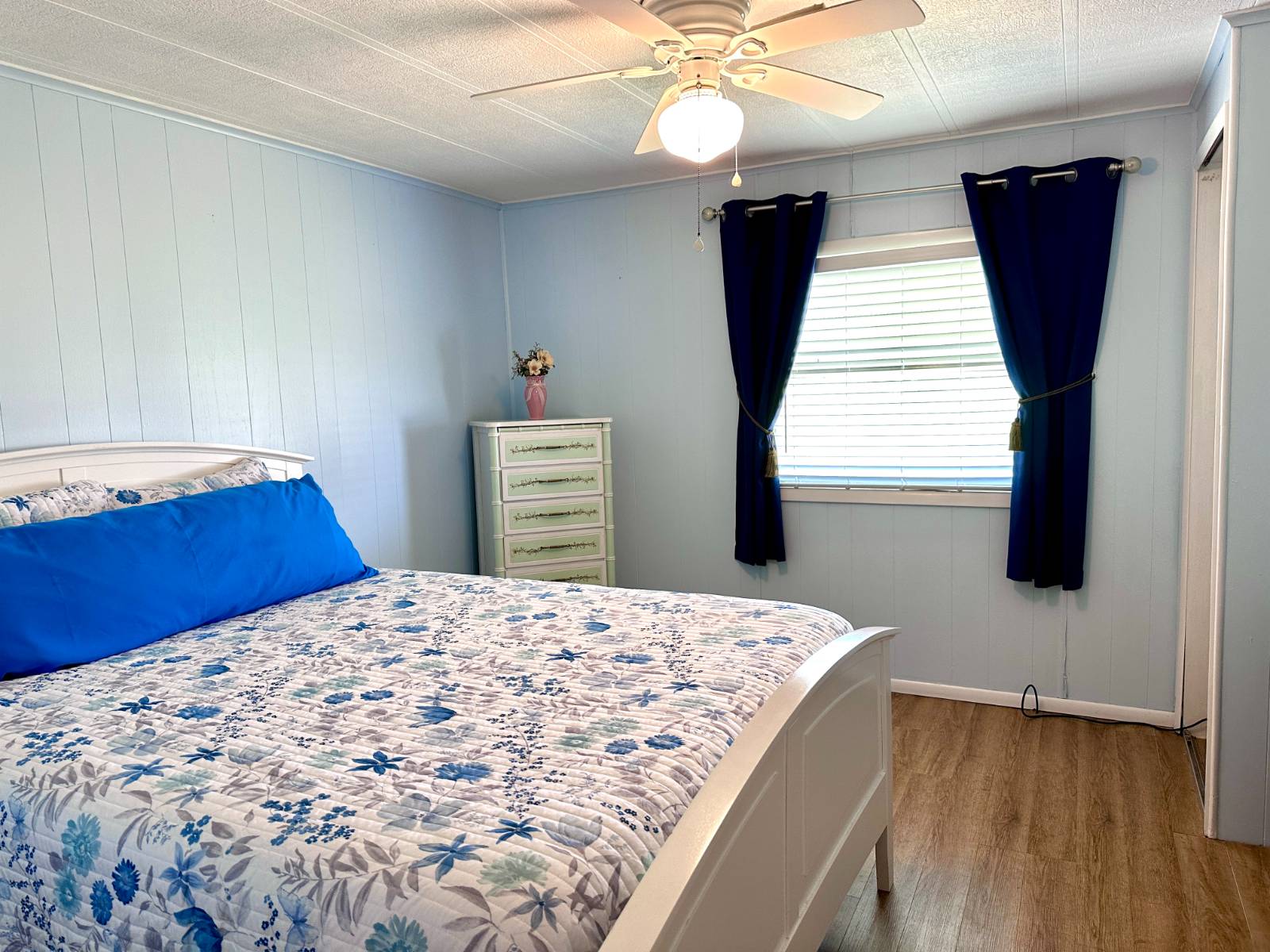 ;
;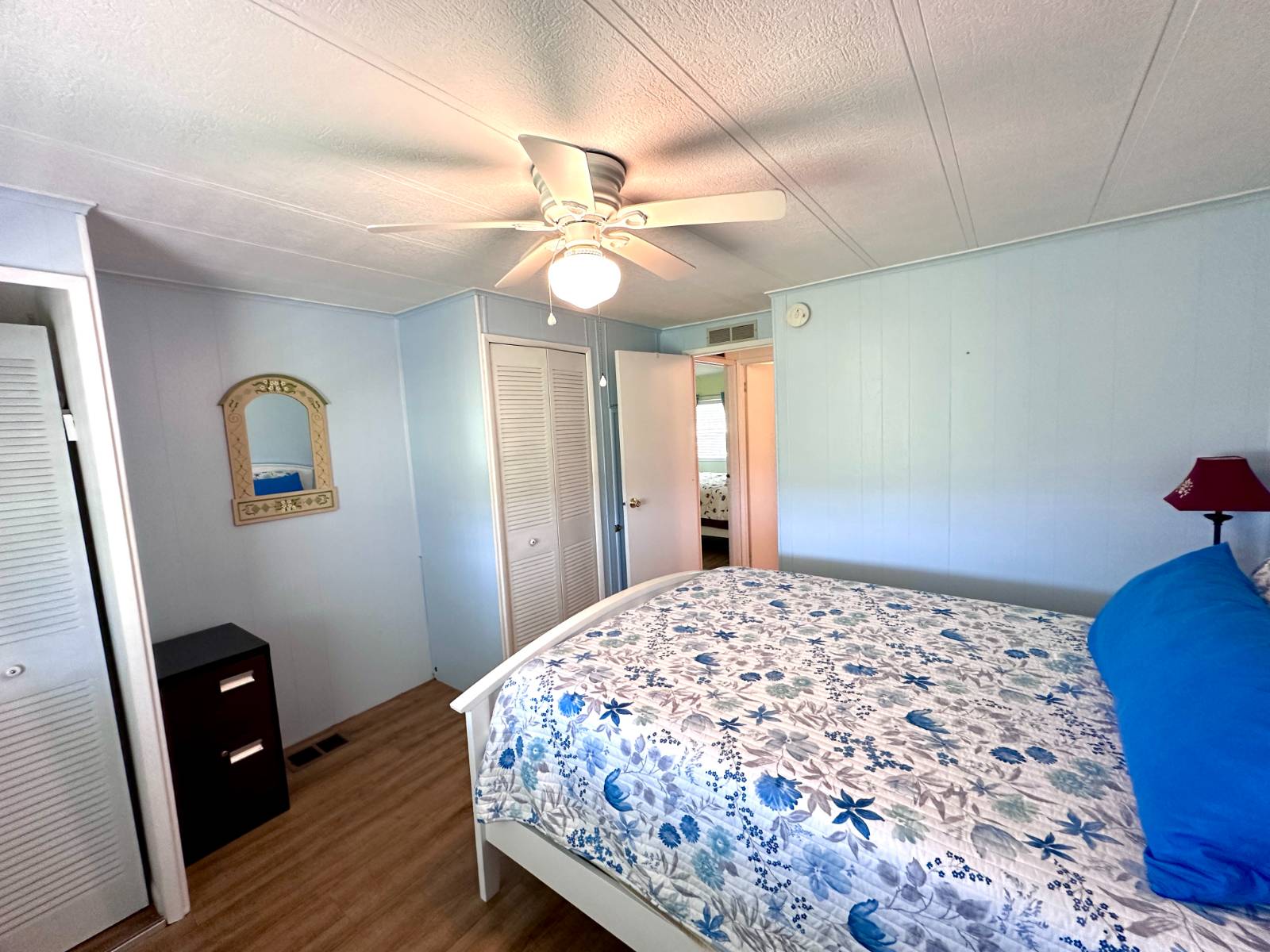 ;
;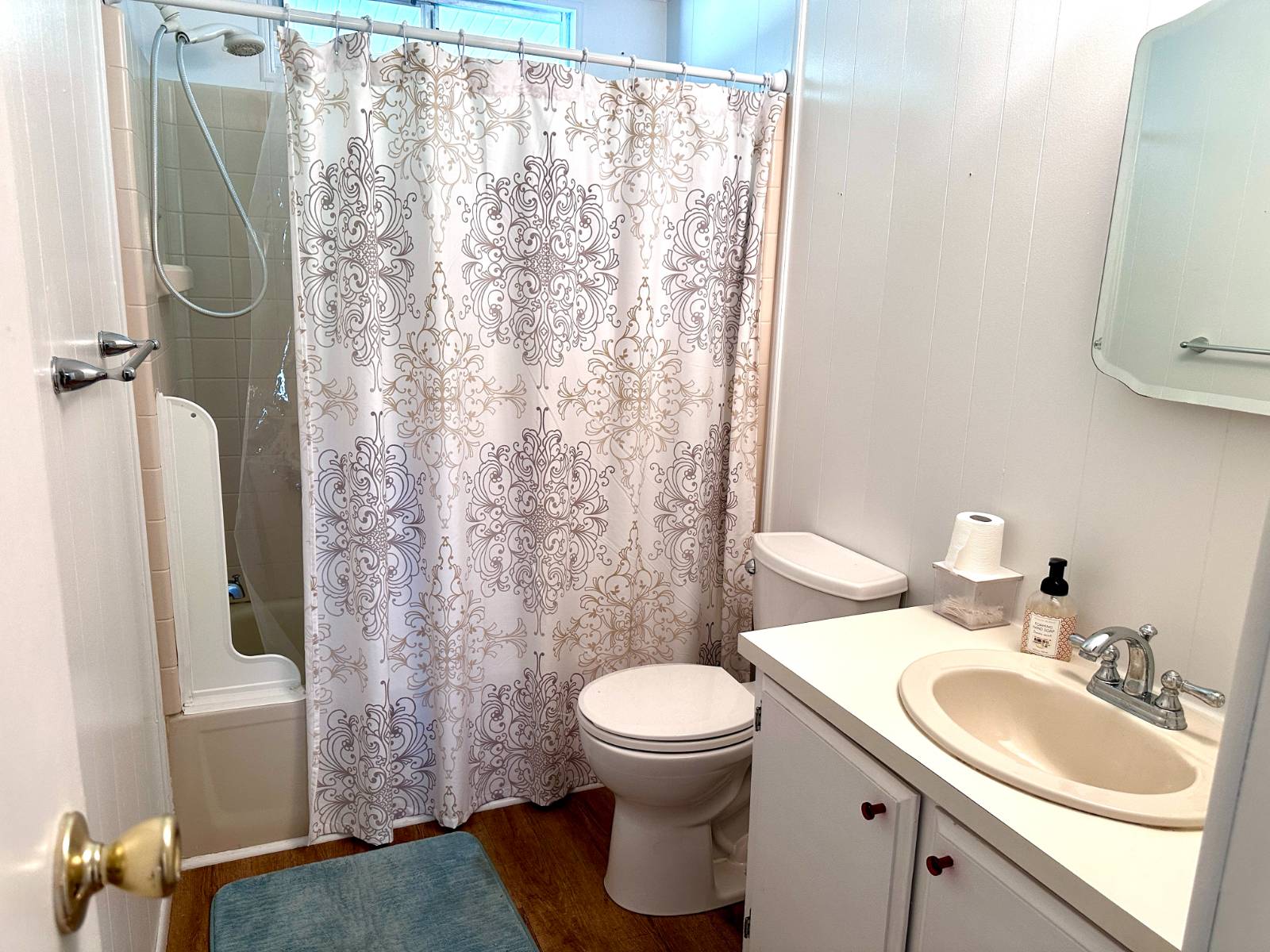 ;
;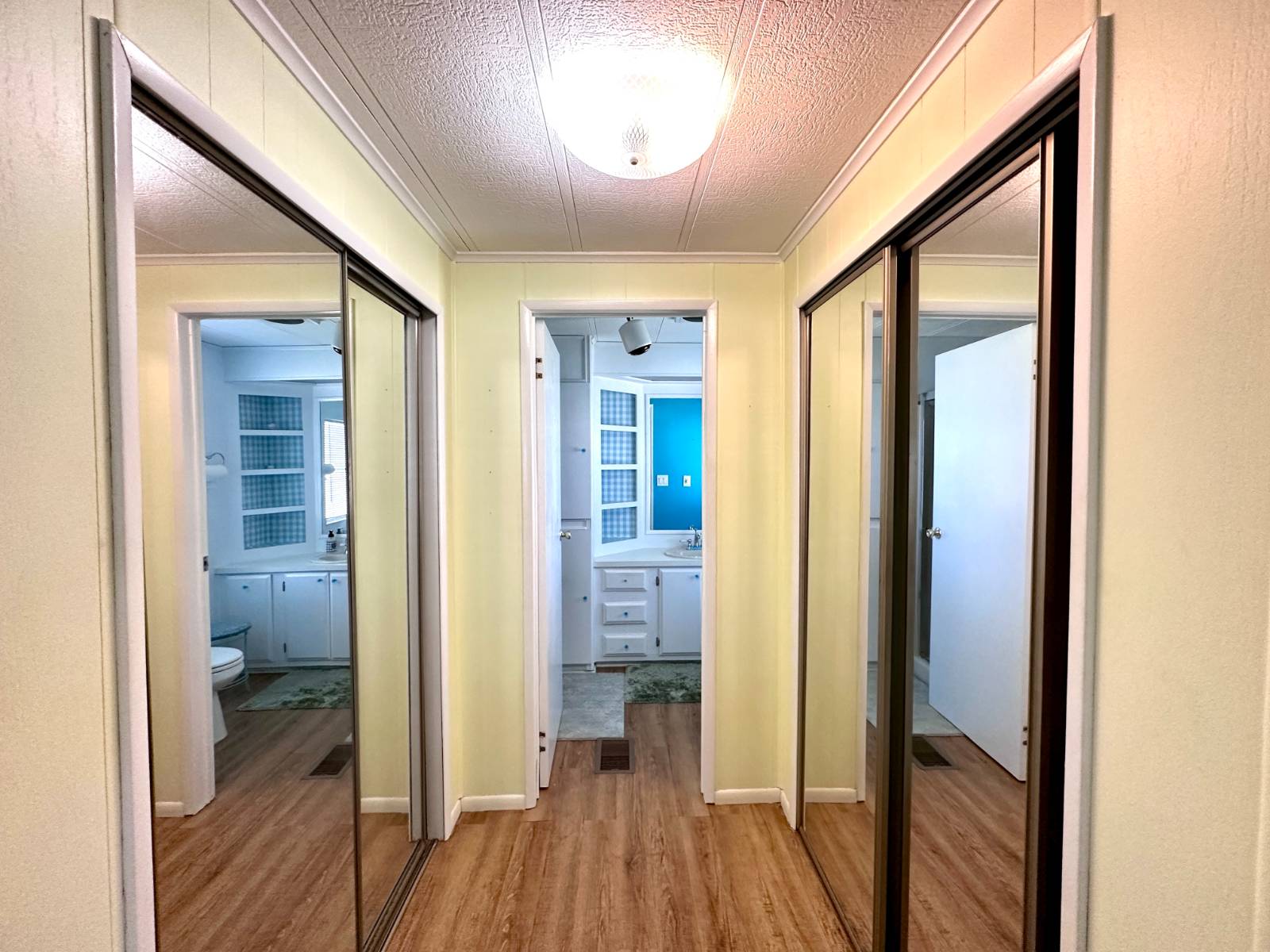 ;
;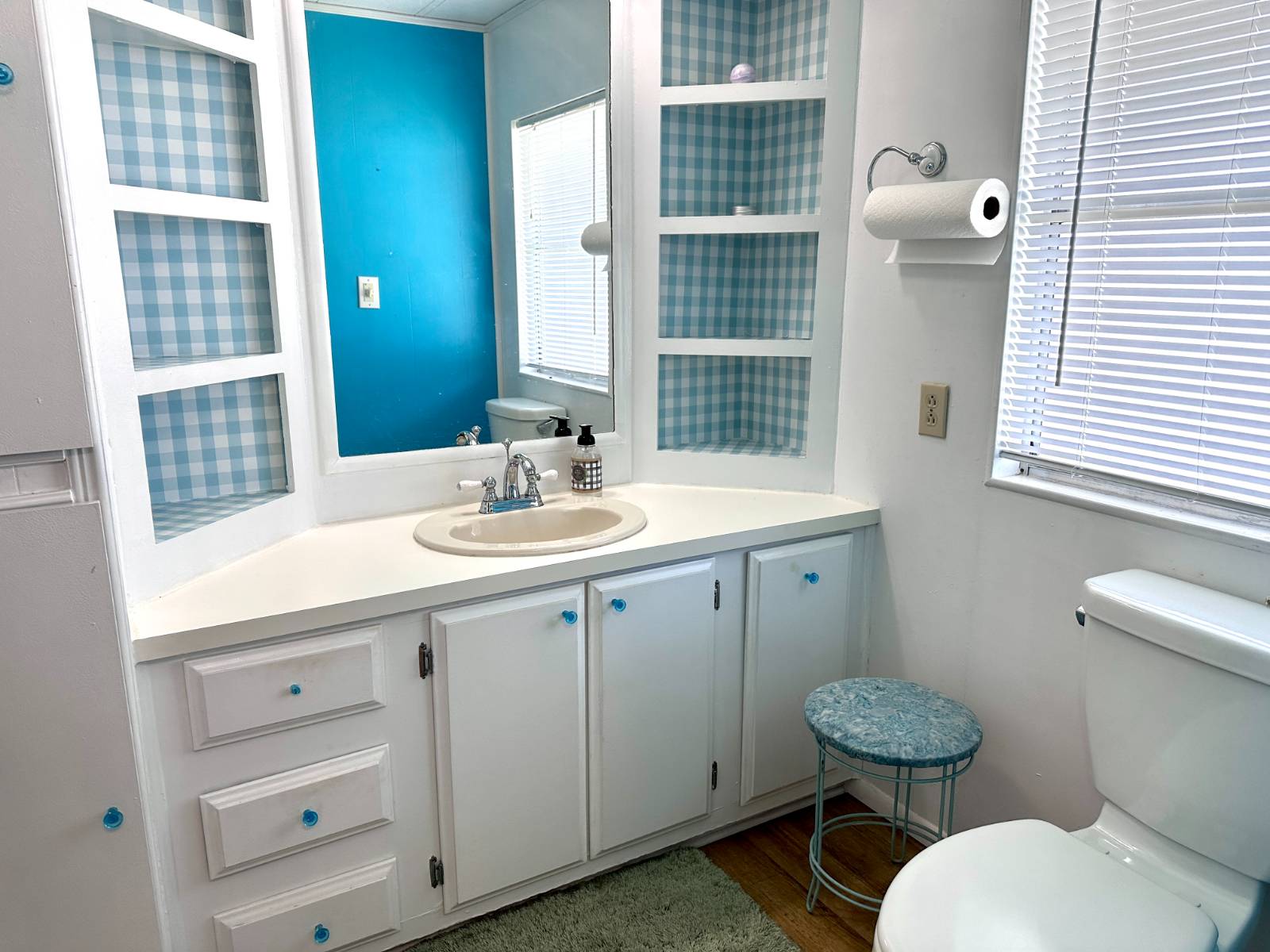 ;
;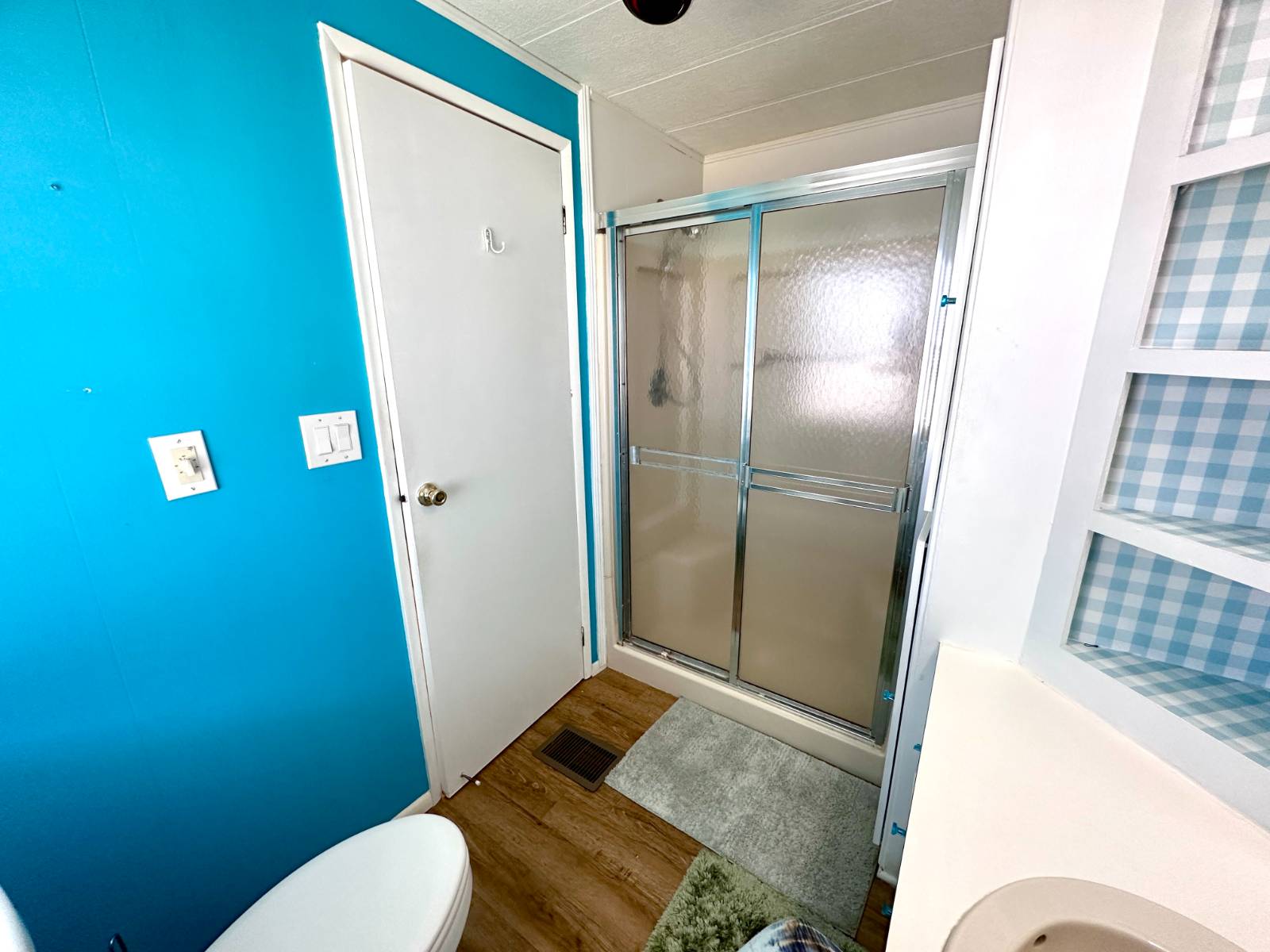 ;
;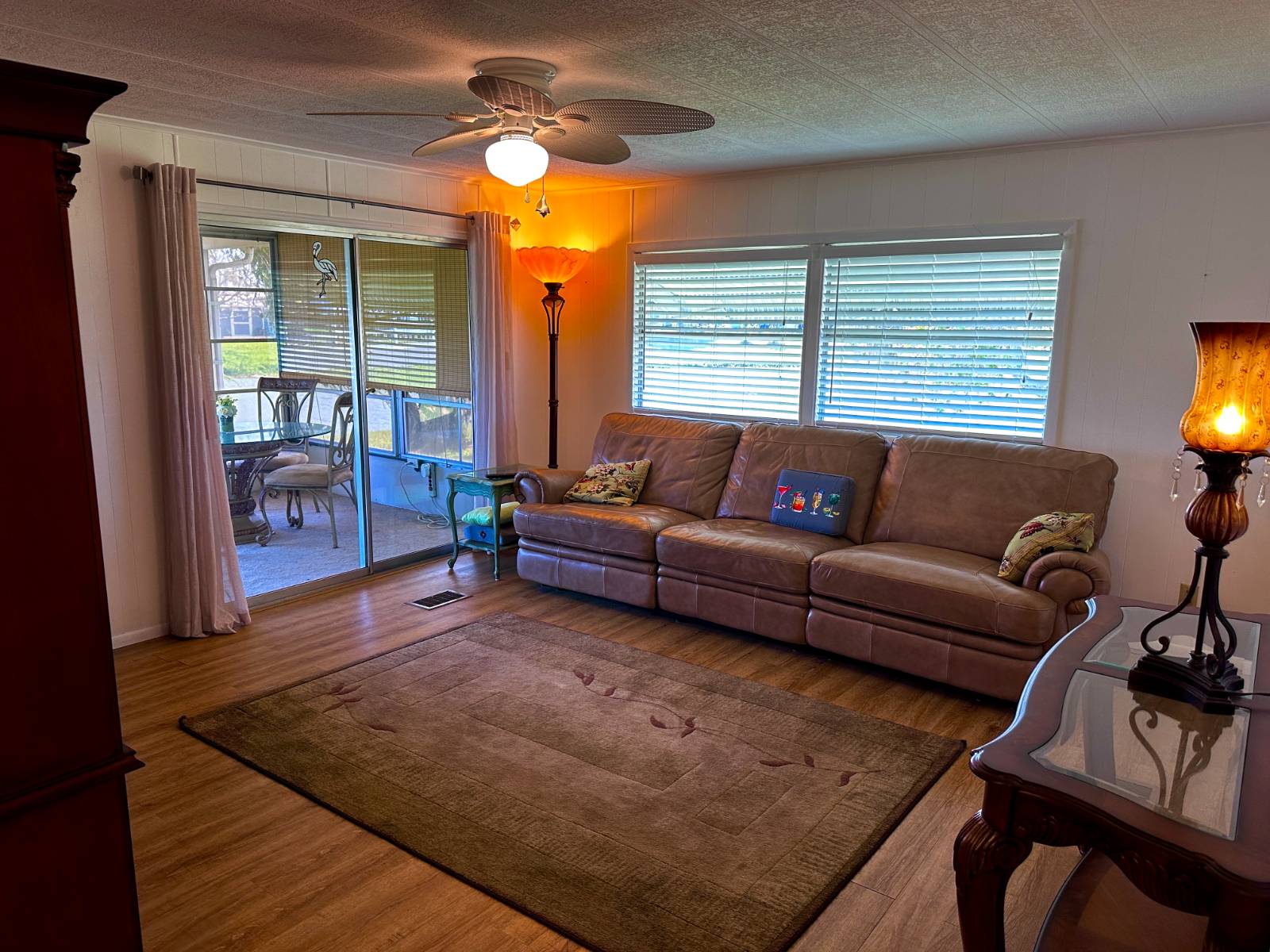 ;
;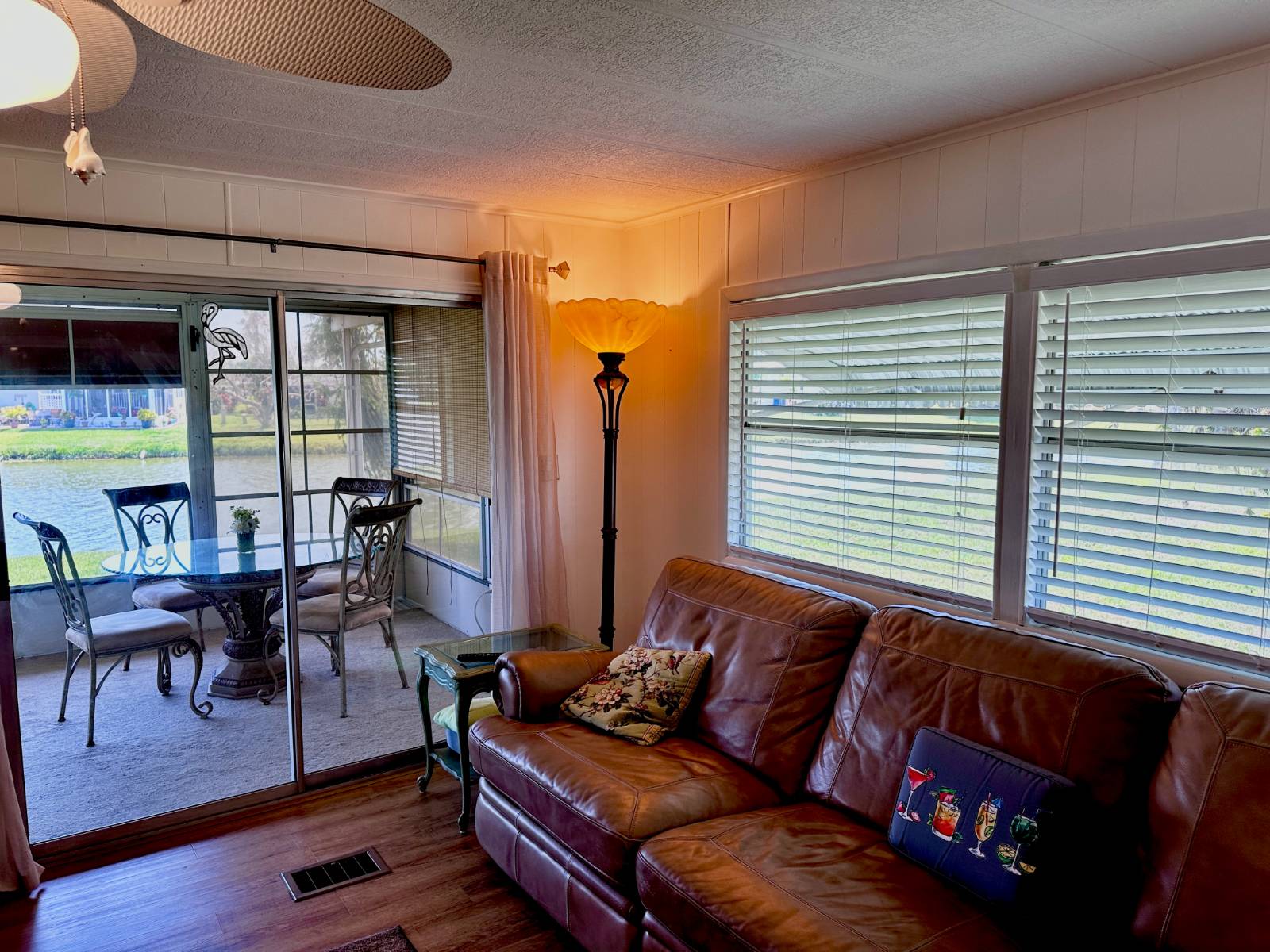 ;
;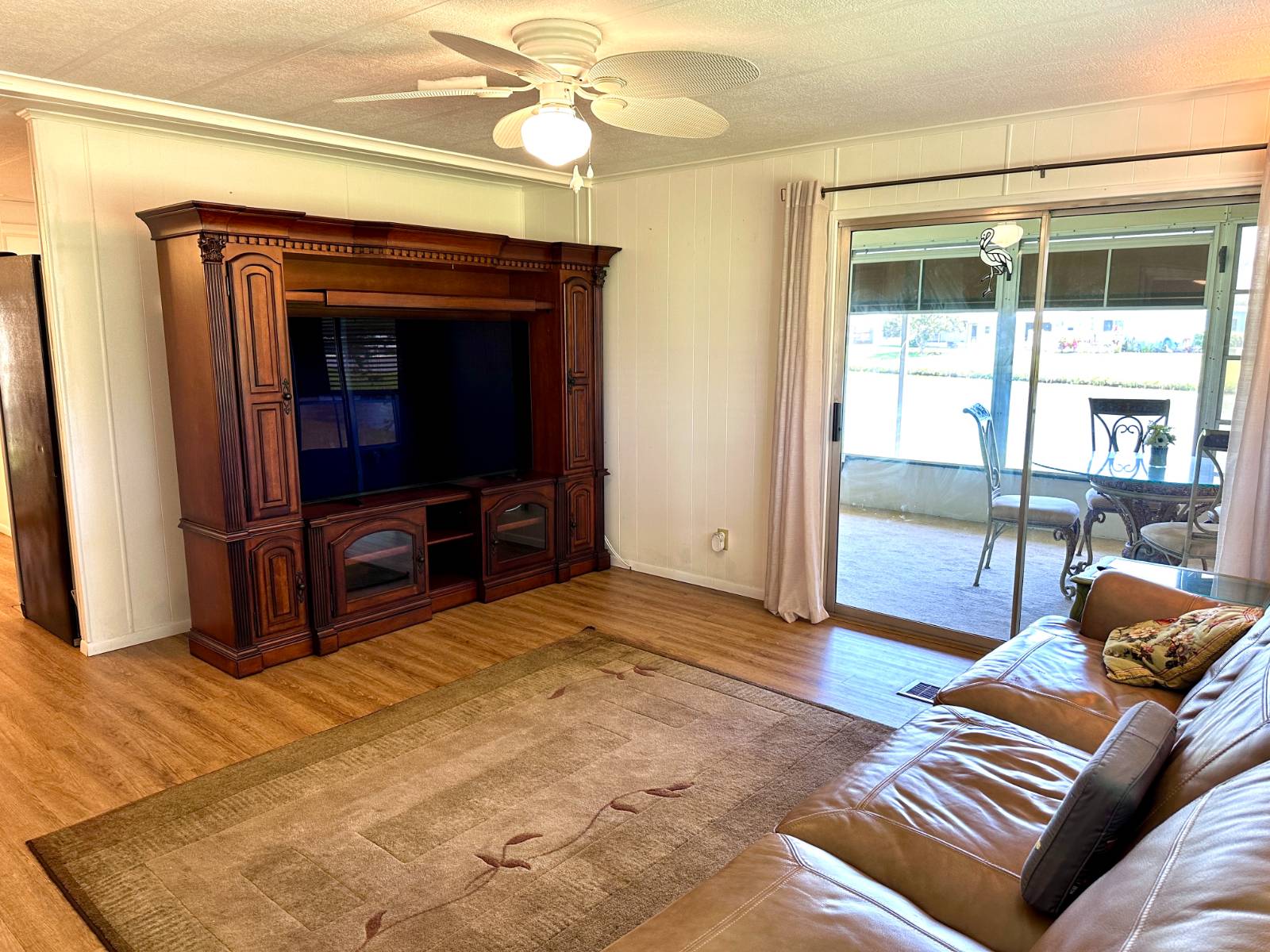 ;
;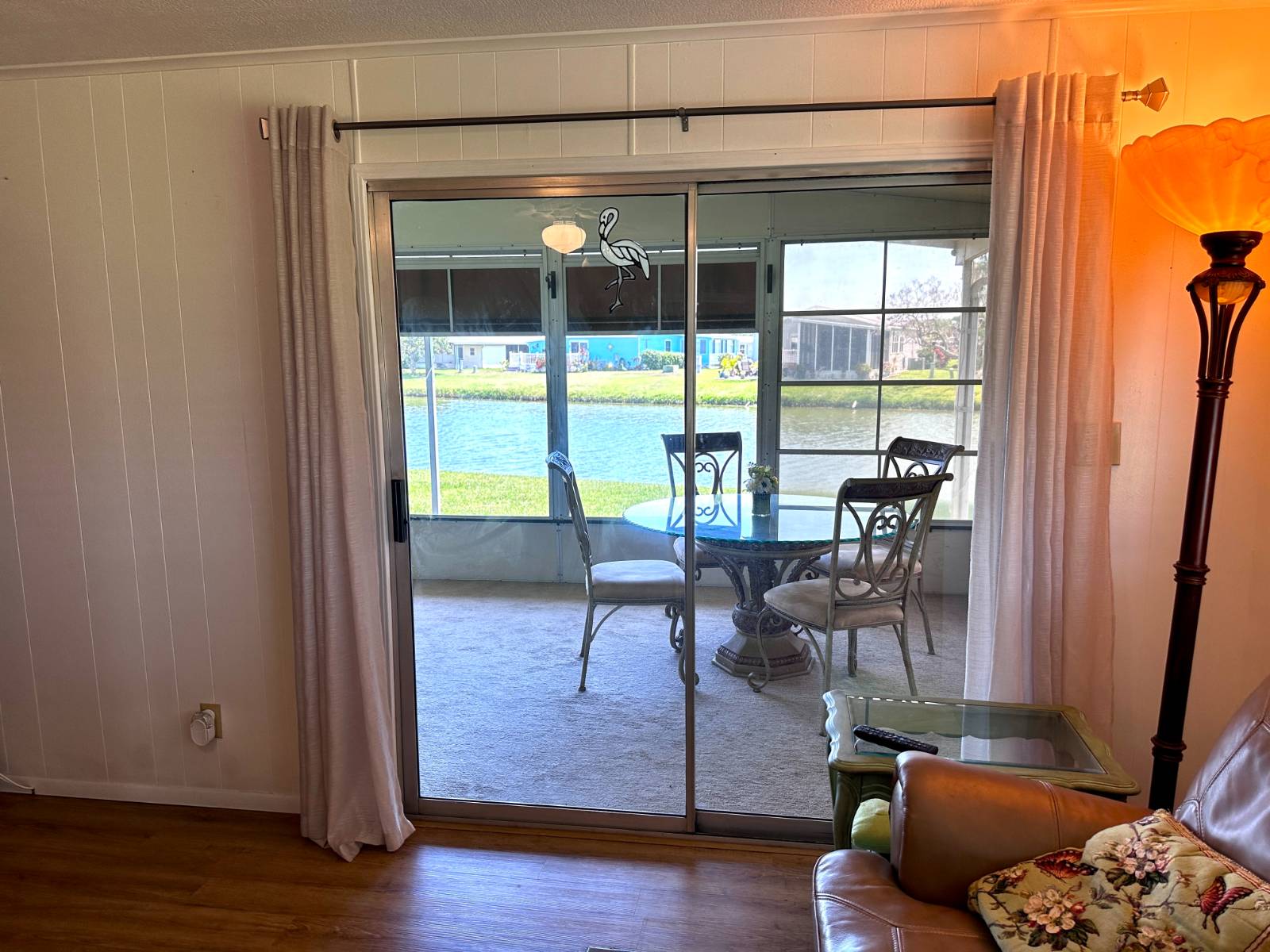 ;
;