MOVE- IN READY! 55+, PET FRIENDLY COMMUNITY
Welcome Home! This beautiful, updated home is located in a very active 55+, pet friendly (with no size restrictions) community. This large 1300+ sq' home features a large, updated kitchen with new cabinets and quartz countertops and tiled backsplash. There is new vinyl plank flooring throughout this home. A spacious living room, and an additional front room for extra living and entertaining space. the large master will hold king size furniture. there is a sliding barn door to the private remodeled full ensuite. the second bedroom is also large and both bedrooms have walk in closets. The second full bathroom has also been remodeled. There is also a side lanai to give you extra living and entertaining space. a shed for extra storage where the washer and dryer are housed. the carport can hold 2 vehicles. This fabulous home is located in Club Wildwood a 55+ community. we are very pet friendly without any size restrictions. Everyone must fill out a park application and pass park approval before moving in. this is a land leased community, lot rent is 716 per month and includes use of all are great amenities plus full lawn service, garbage pickup 2x per week and recycling weekly plus basic cable. We have a large 85,000-gallon heated swimming pool a newly remodeled clubhouse with a commercial kitchen, library, card rooms, gym and billiards room. outside we have tennis/pickle ball courts, dog park, horseshoe pits, shuffleboard and bocce courts. a Veterans Park and a catch and release lake. and if all this isn't enough, we are only one mile from the gulf. we are surrounded by tons of great shopping and restaurants. we are across the street from bayonet medical center and public transportation.



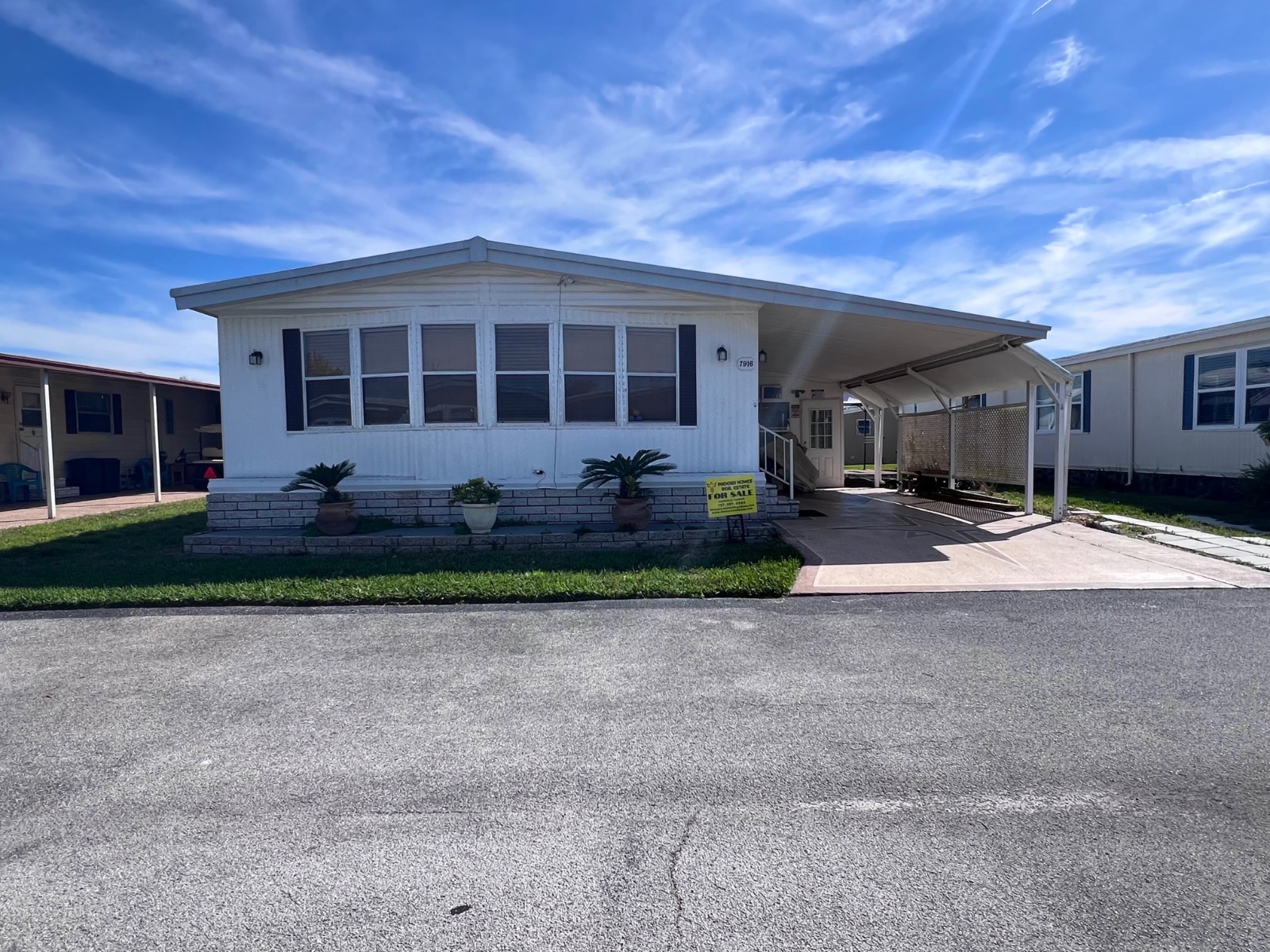

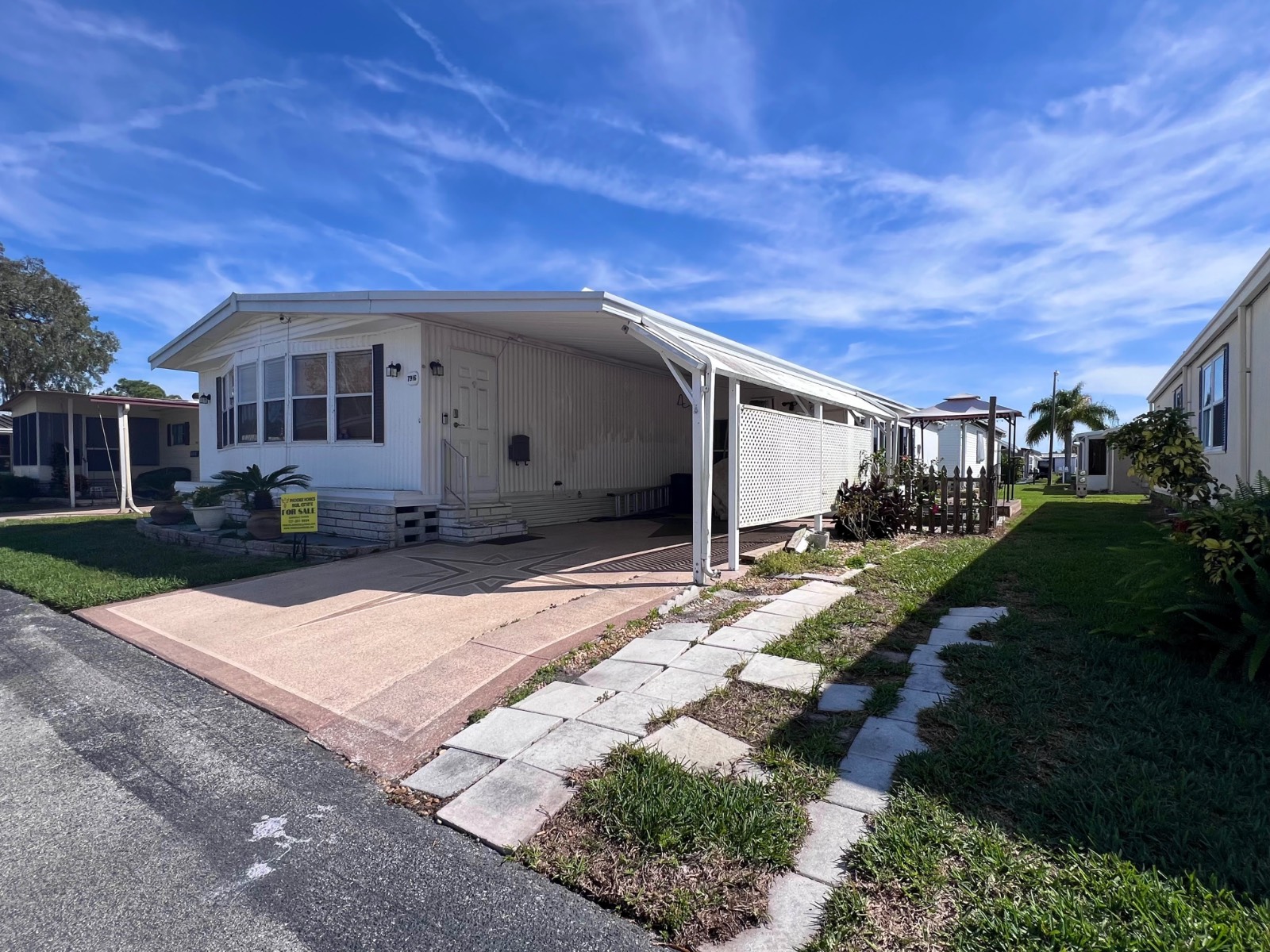 ;
;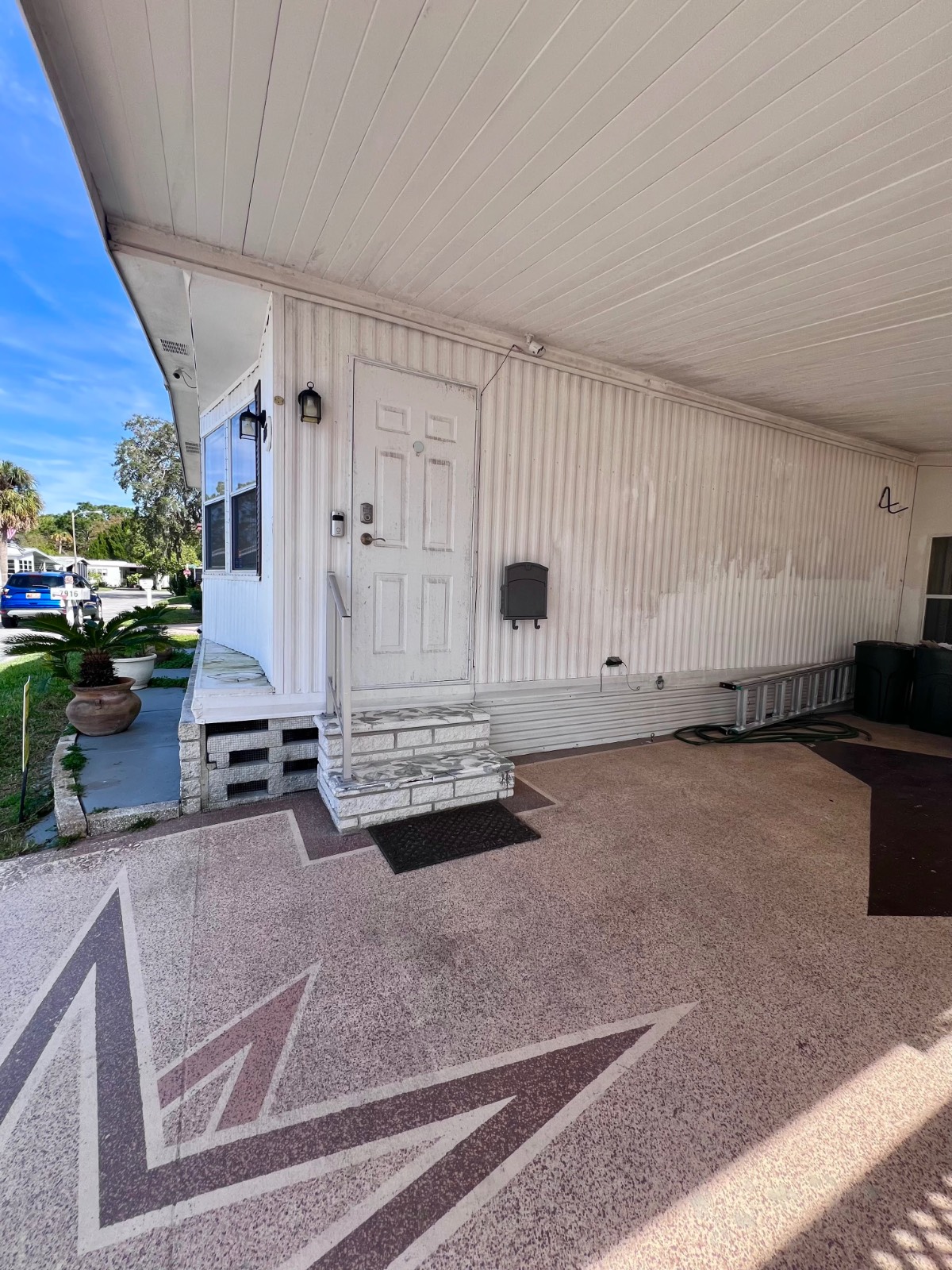 ;
;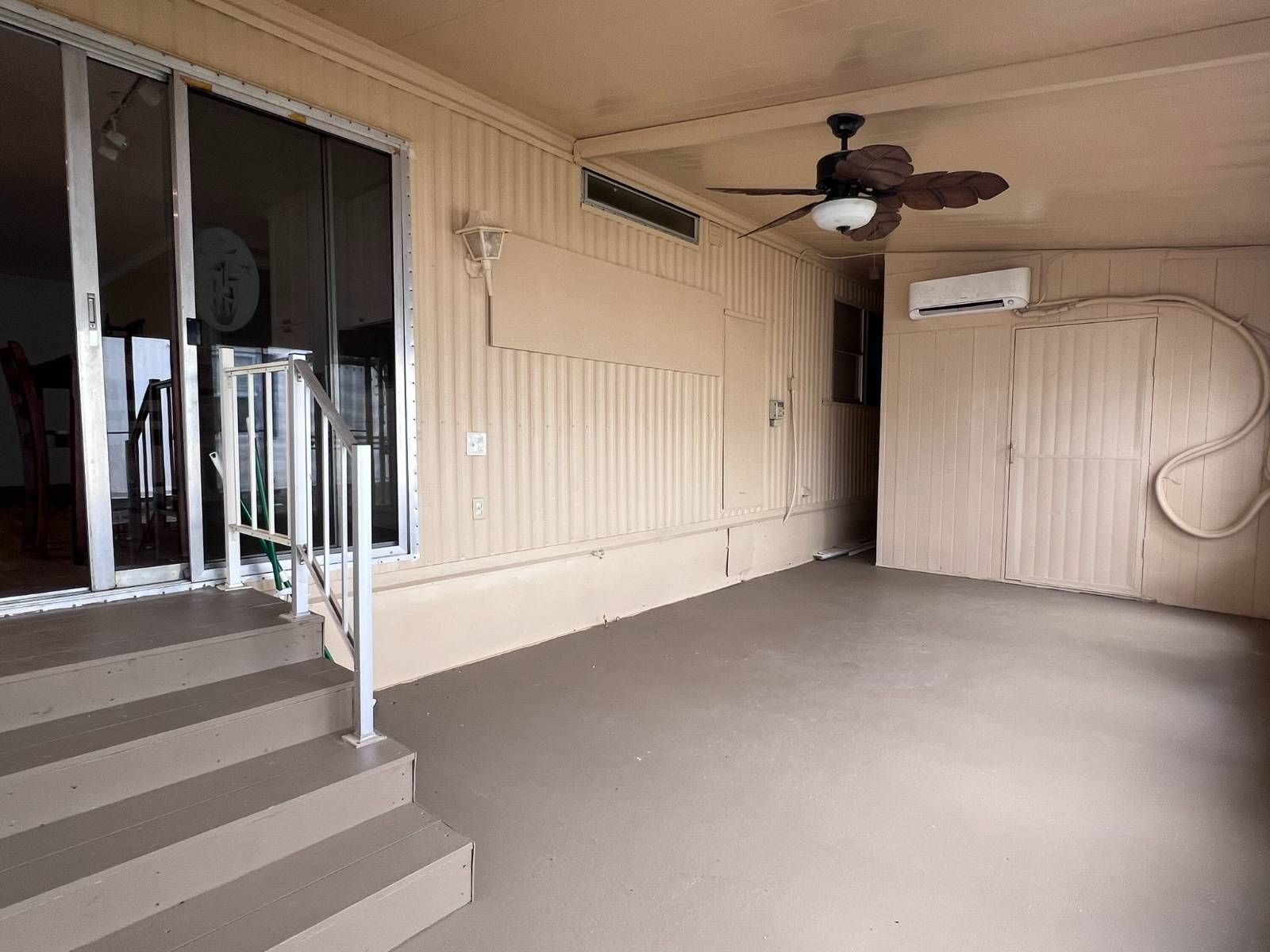 ;
;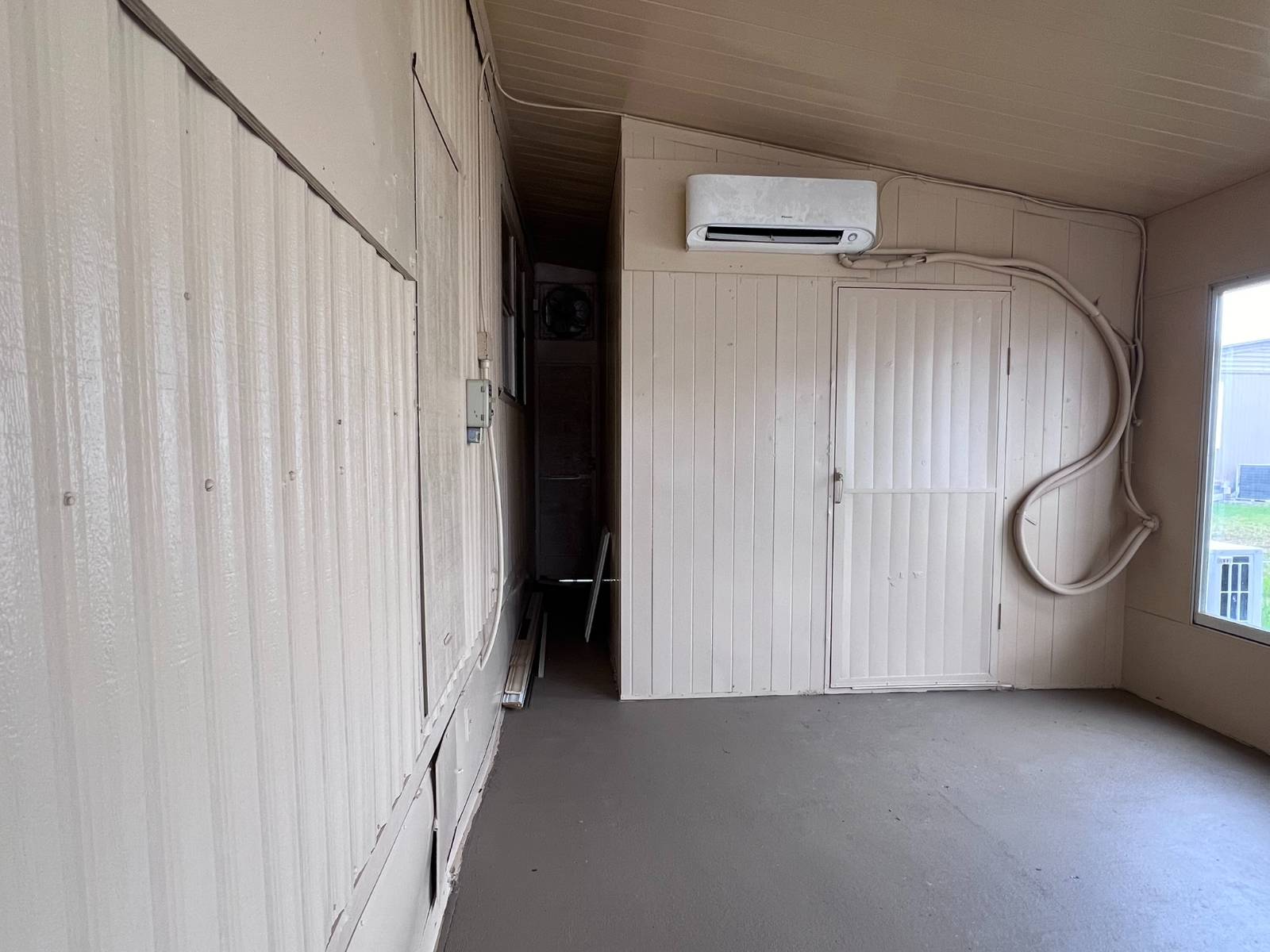 ;
;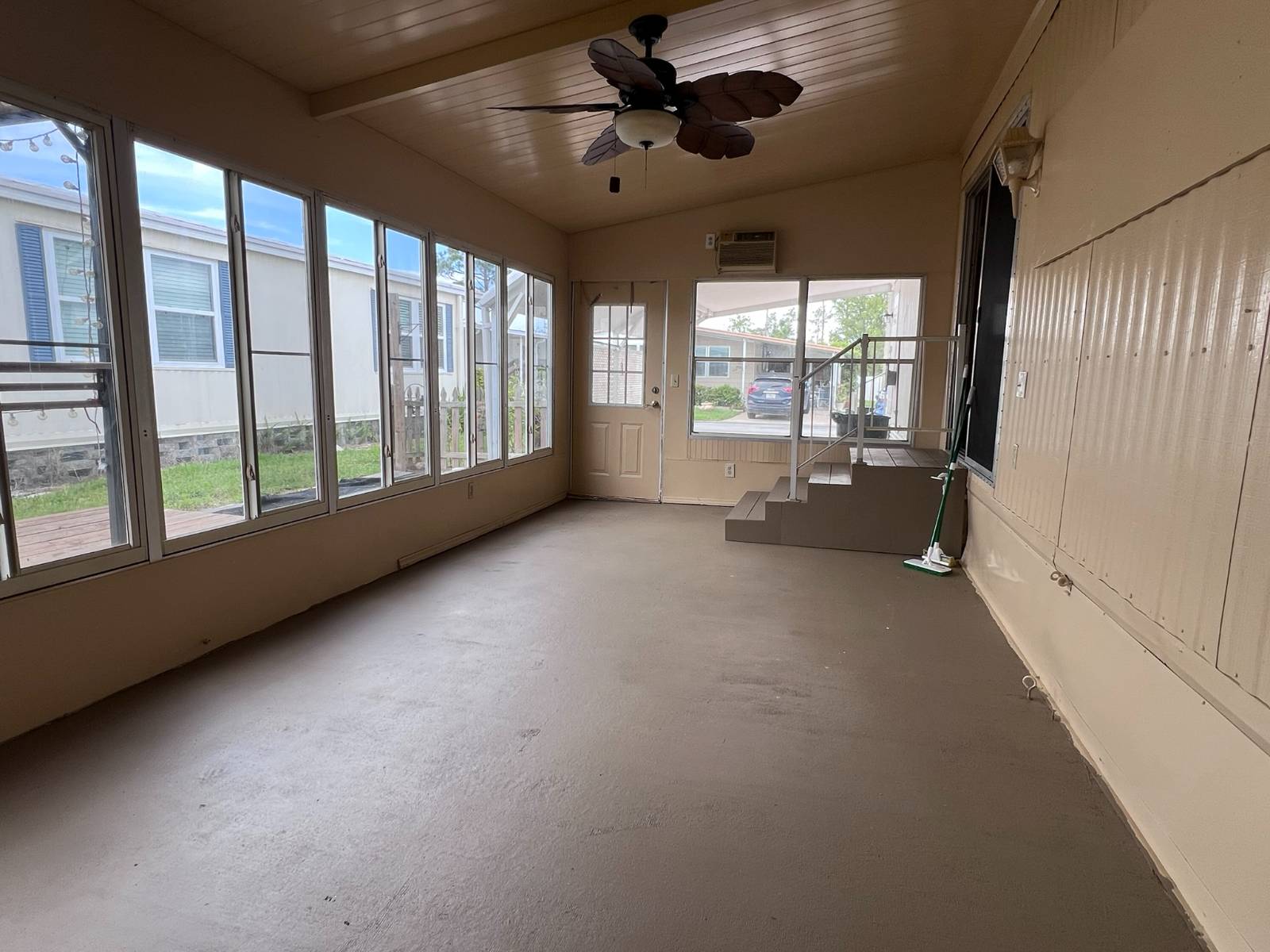 ;
;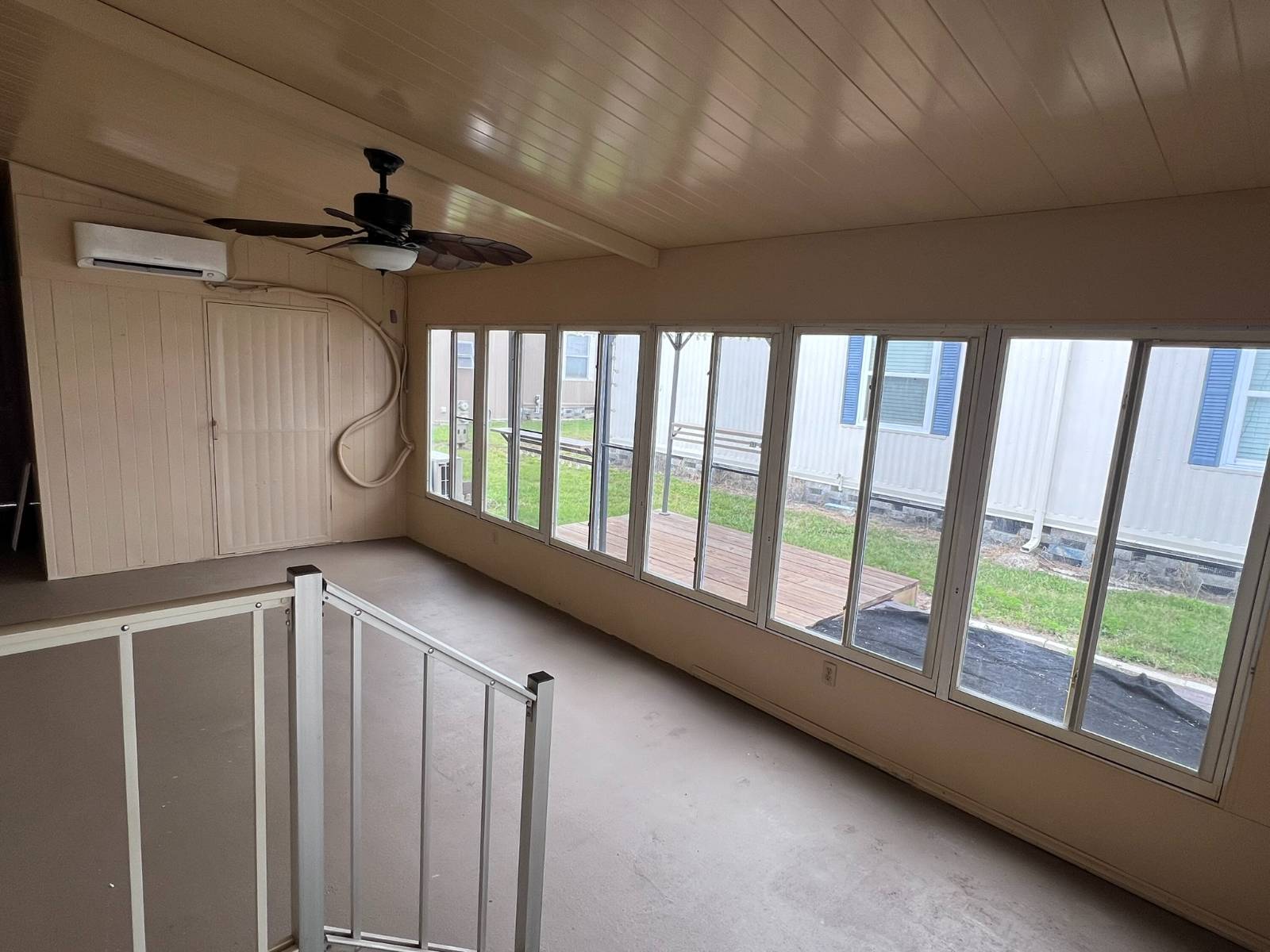 ;
;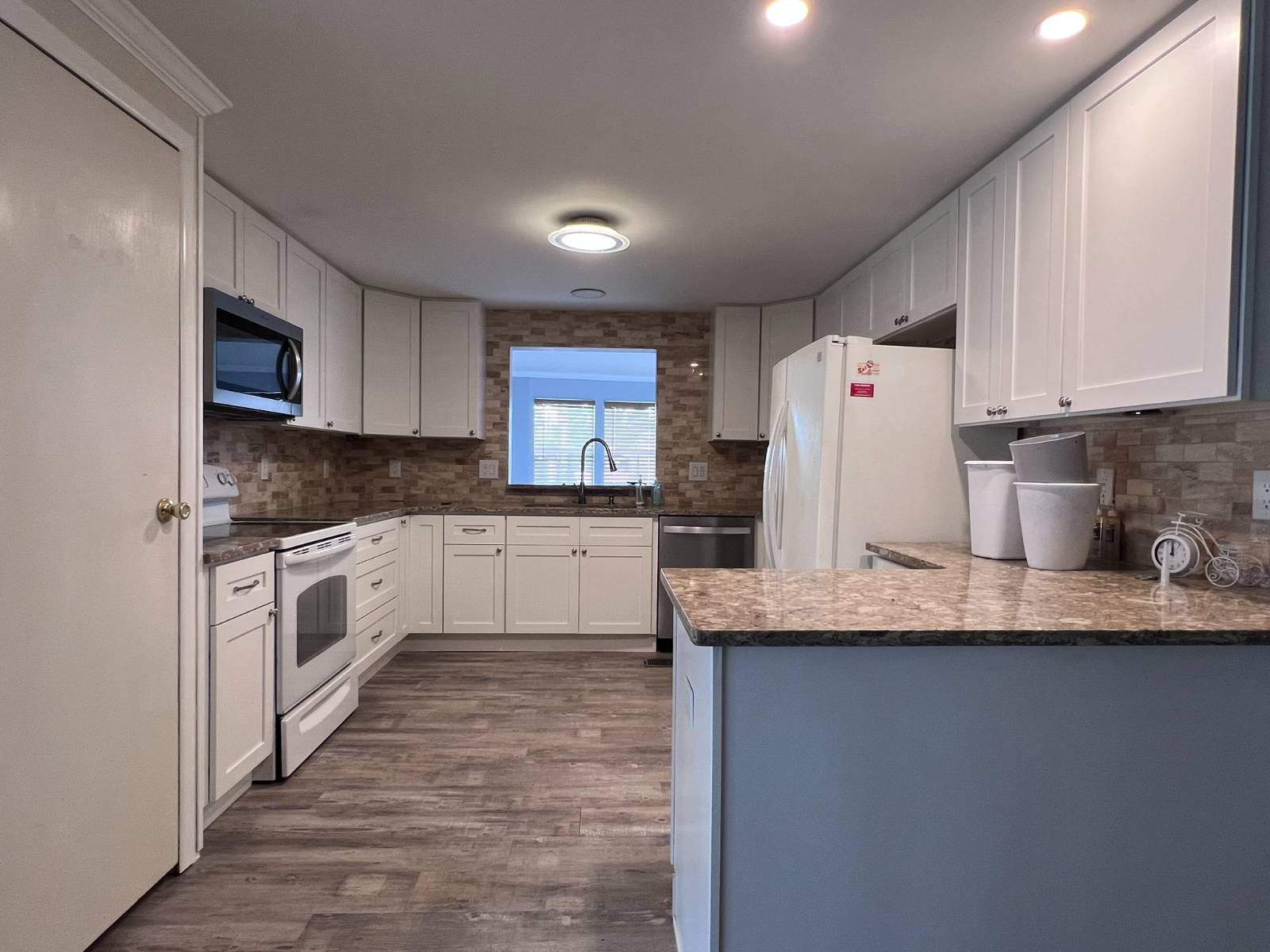 ;
;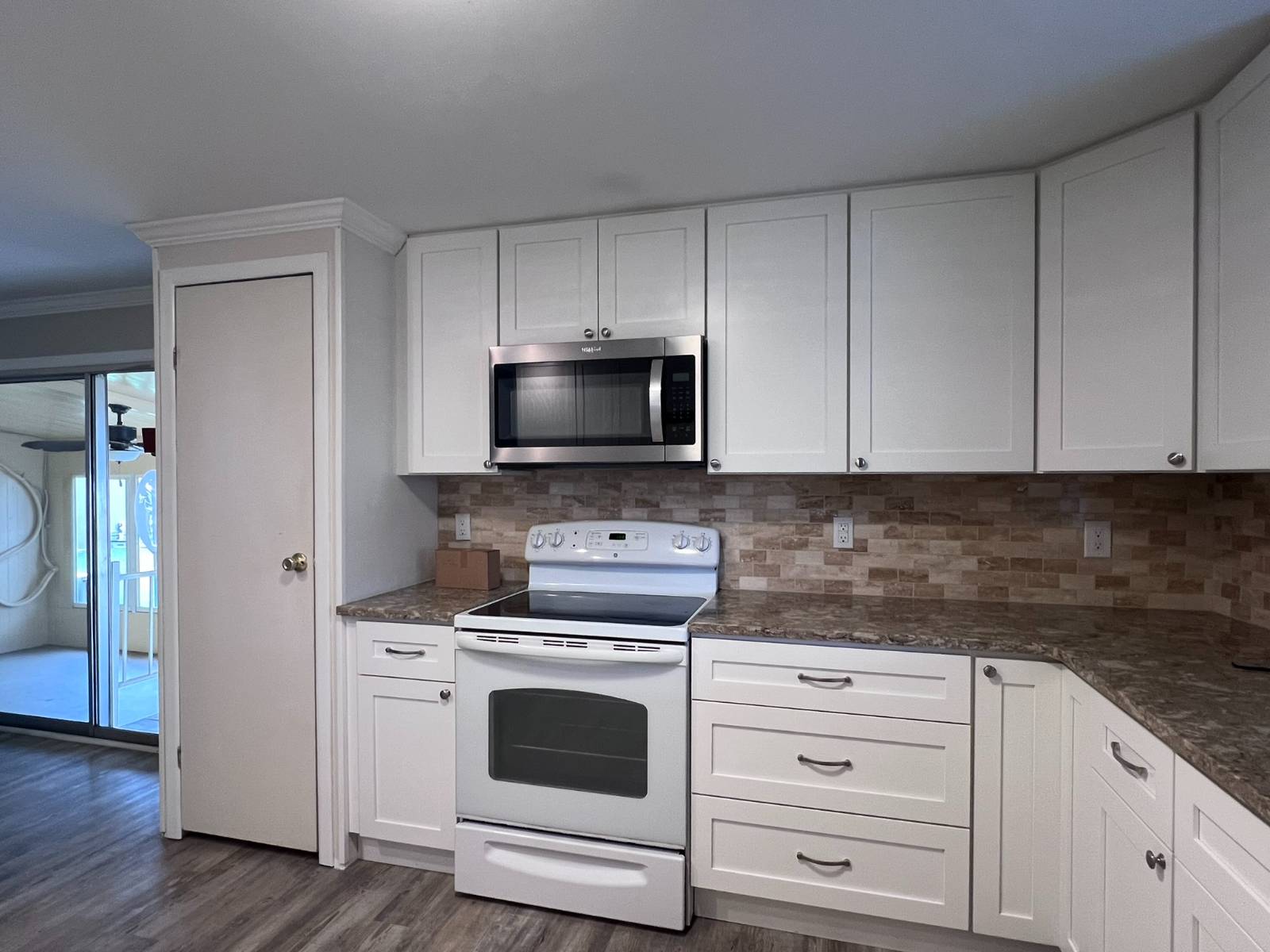 ;
;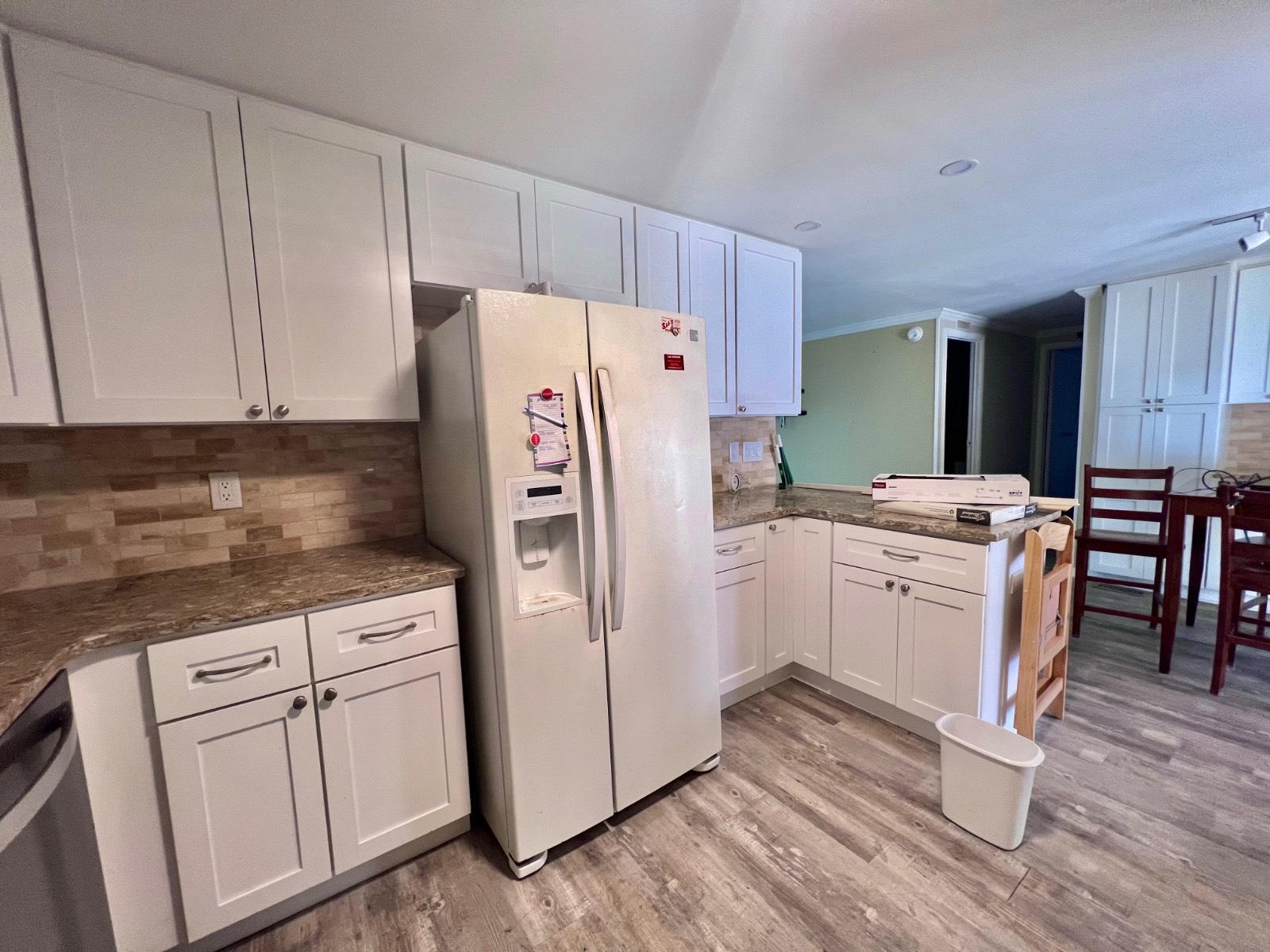 ;
;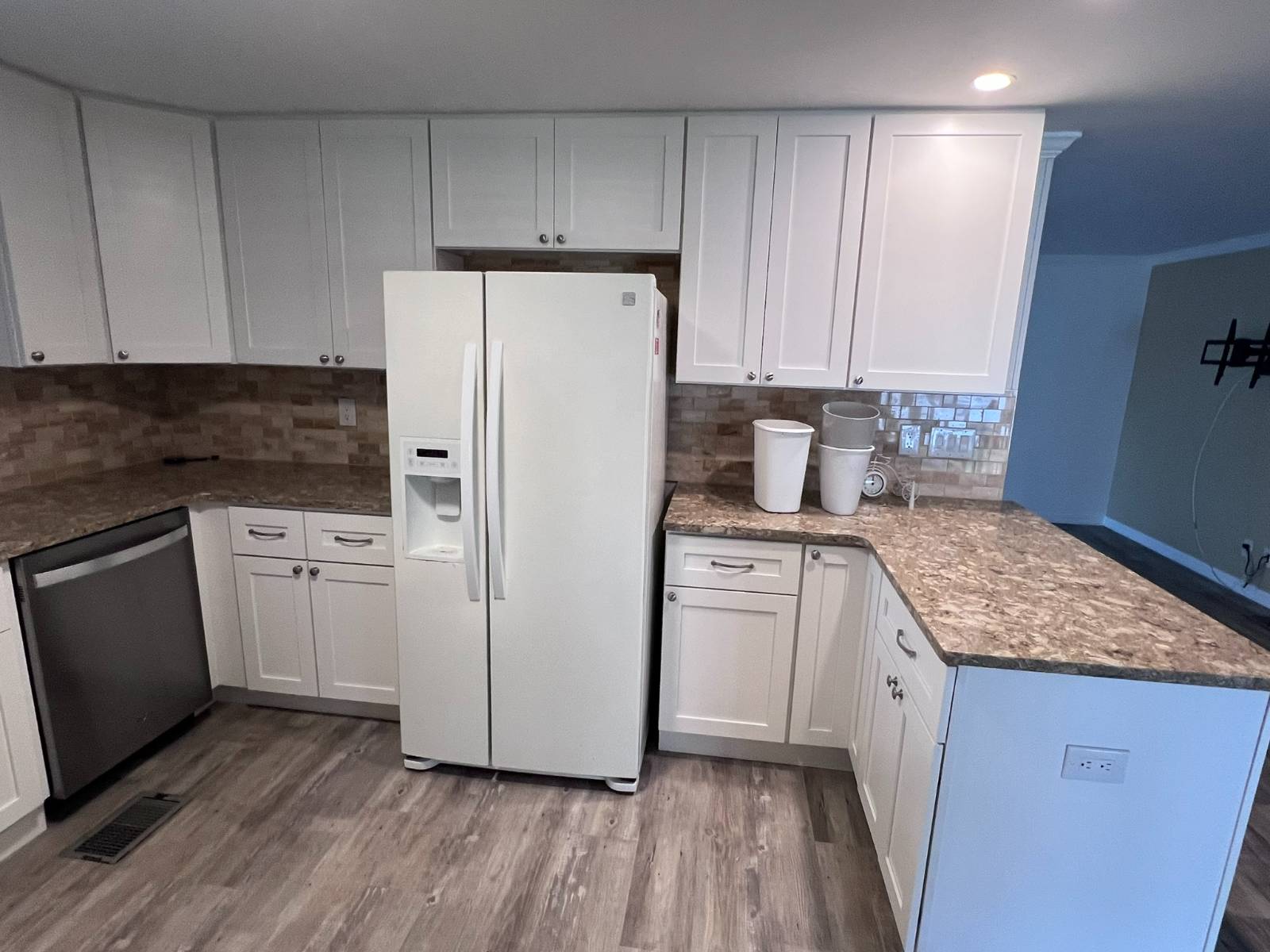 ;
;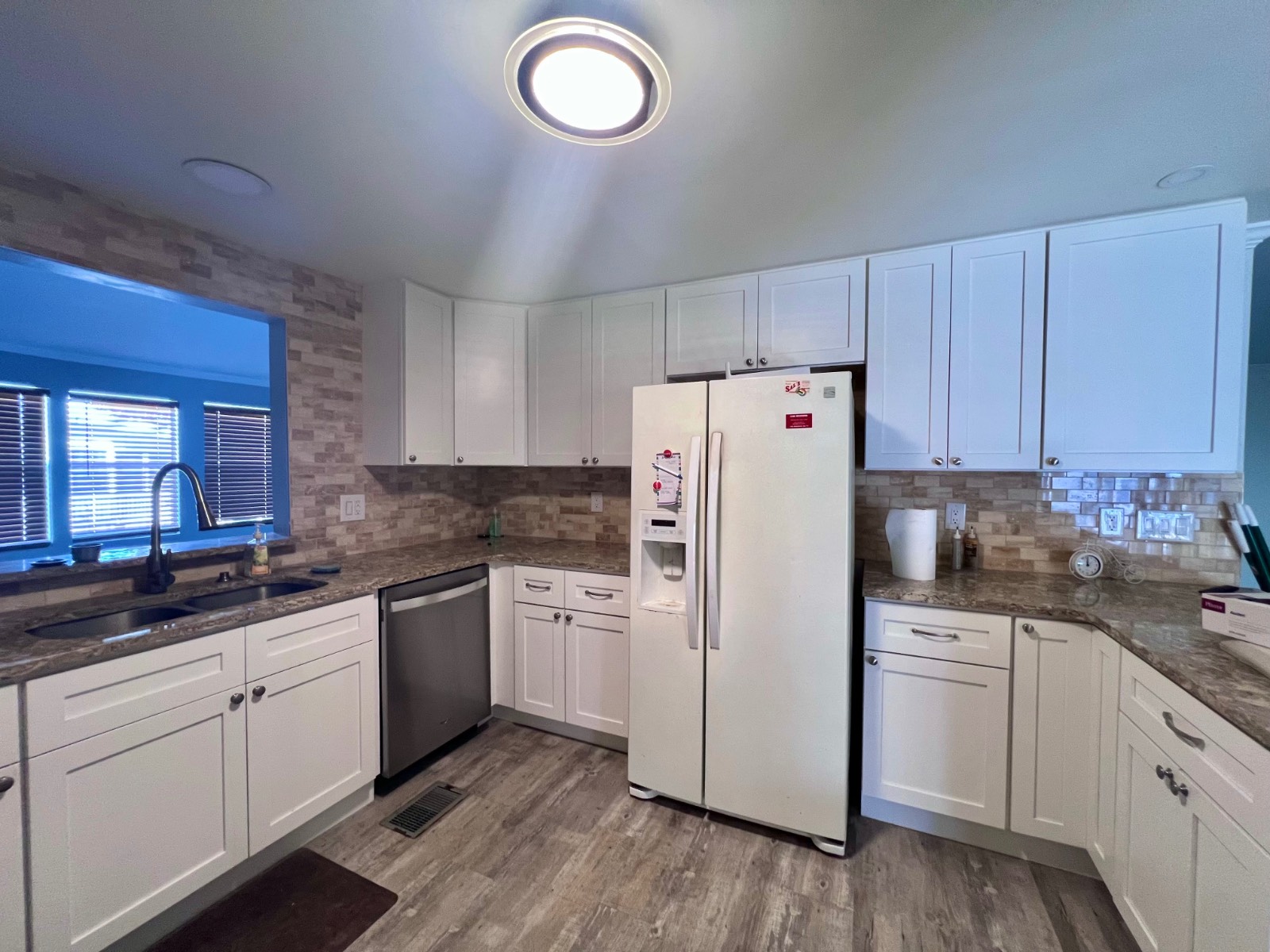 ;
;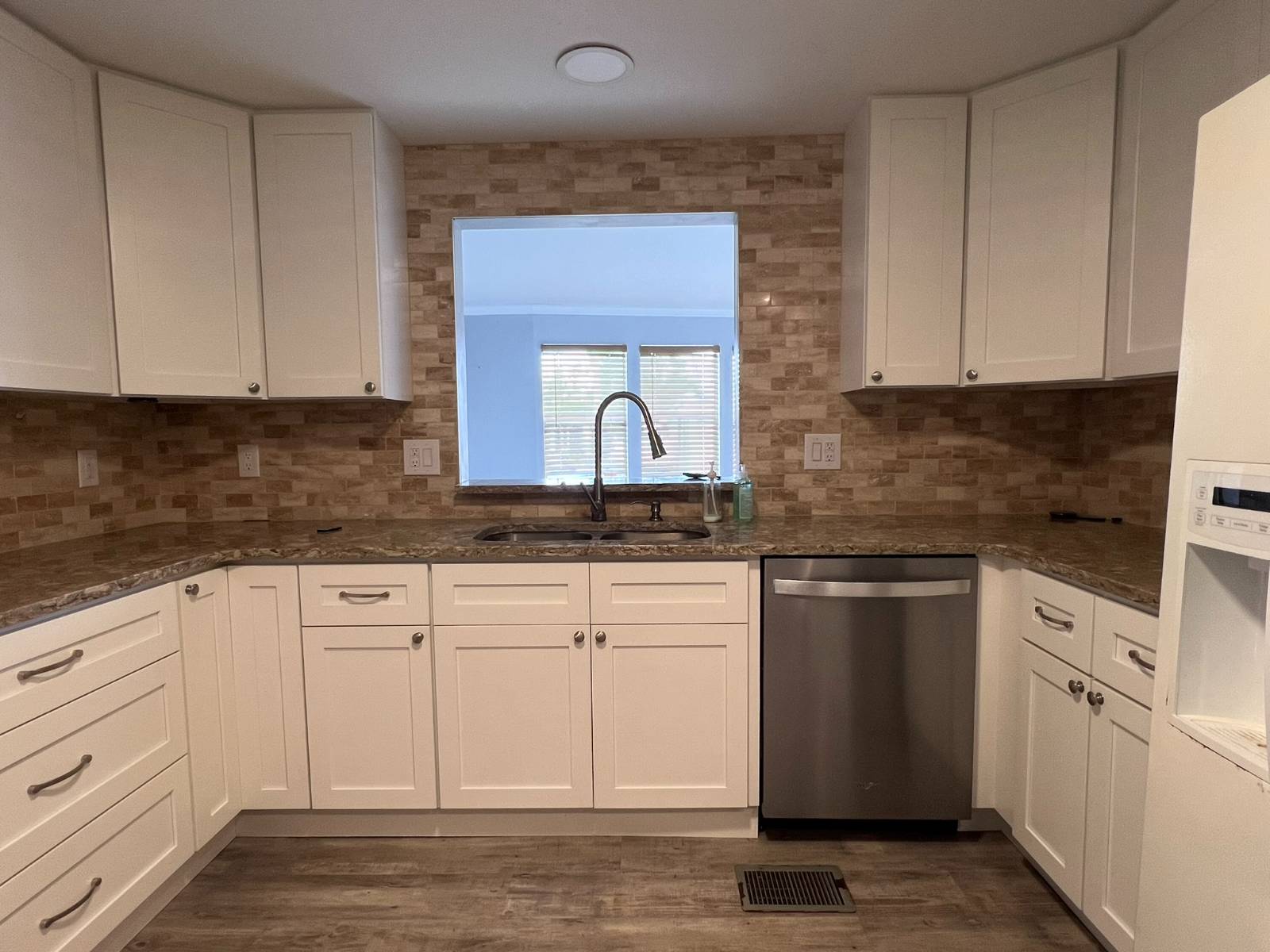 ;
;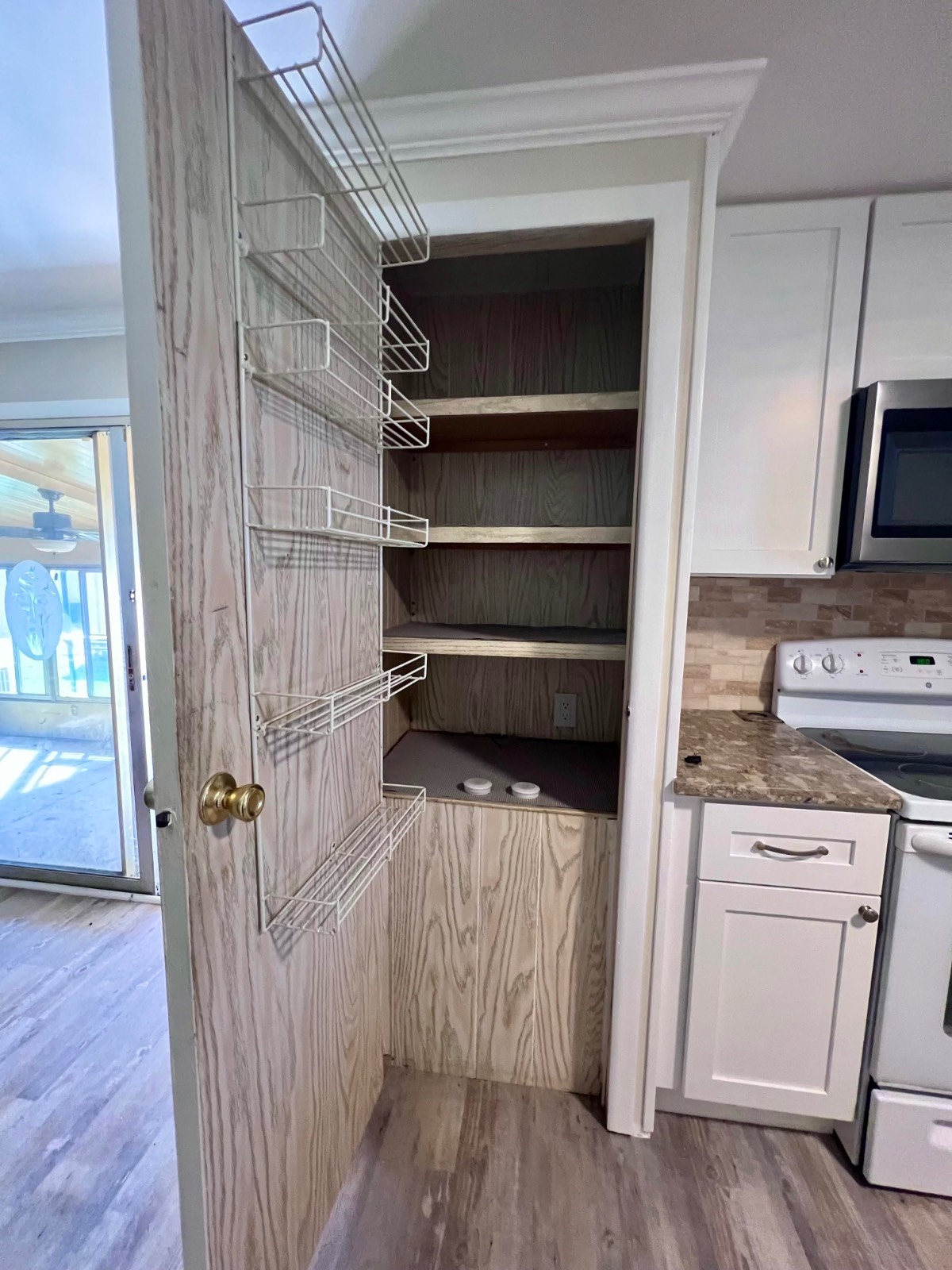 ;
;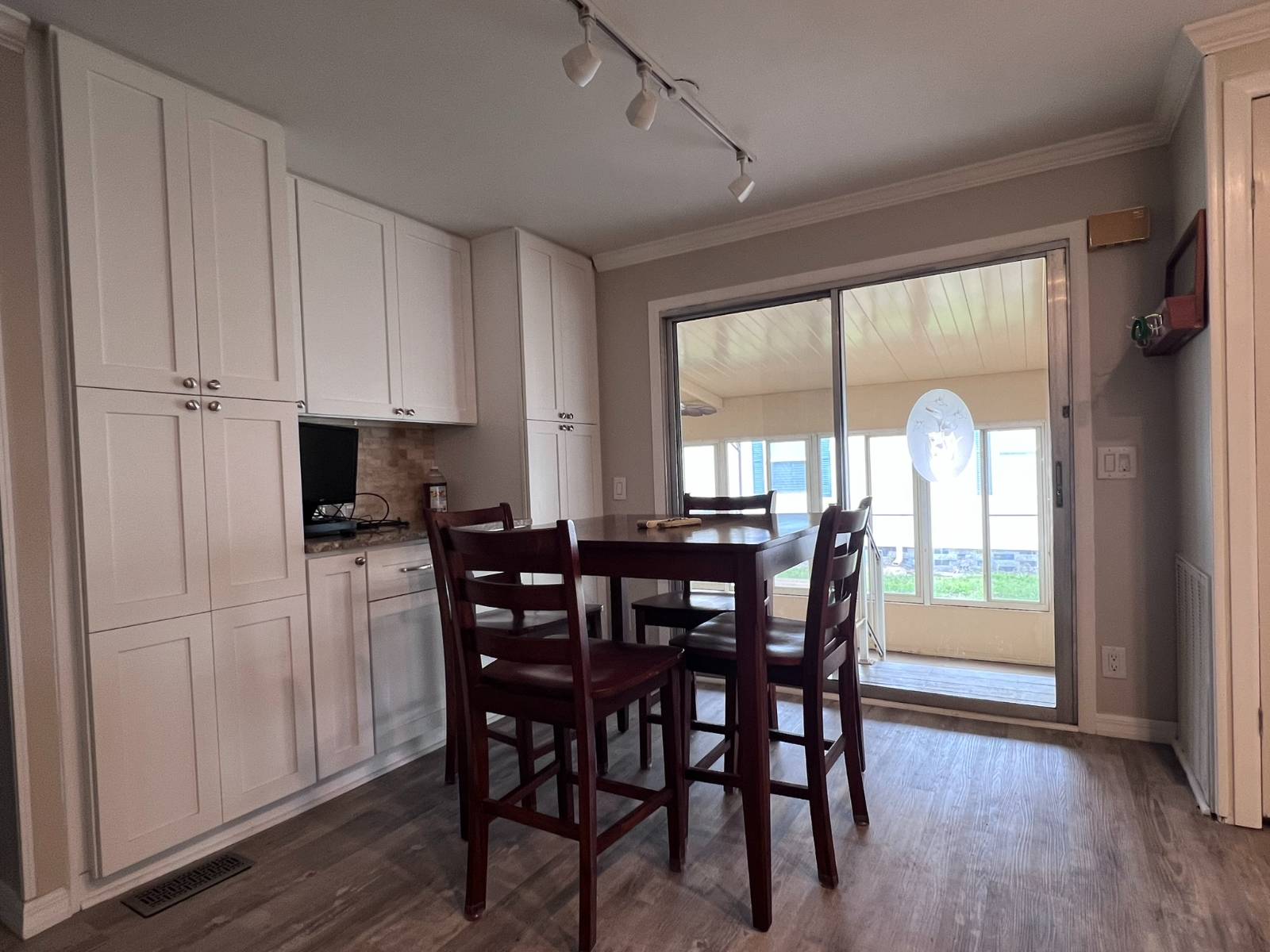 ;
;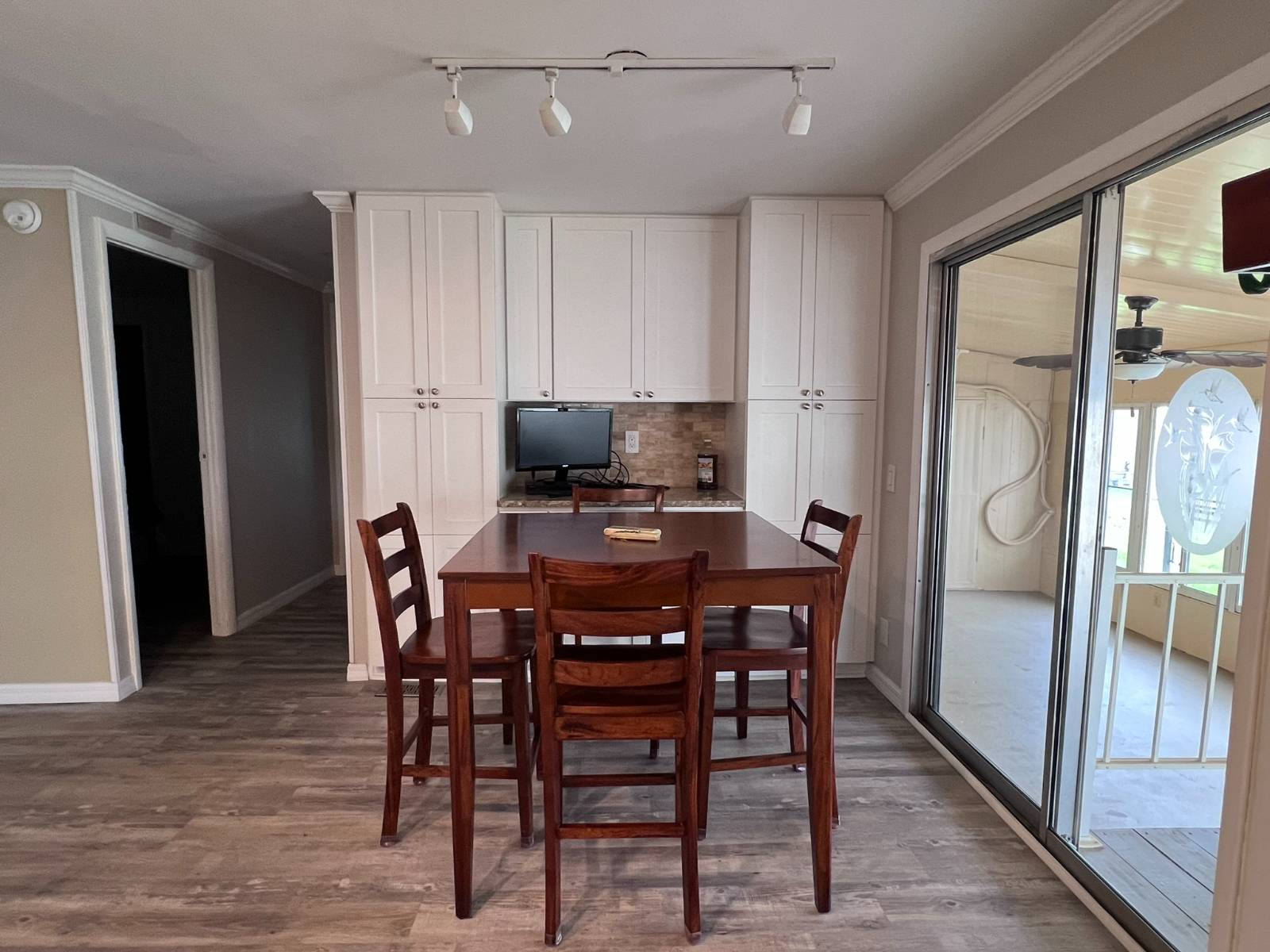 ;
;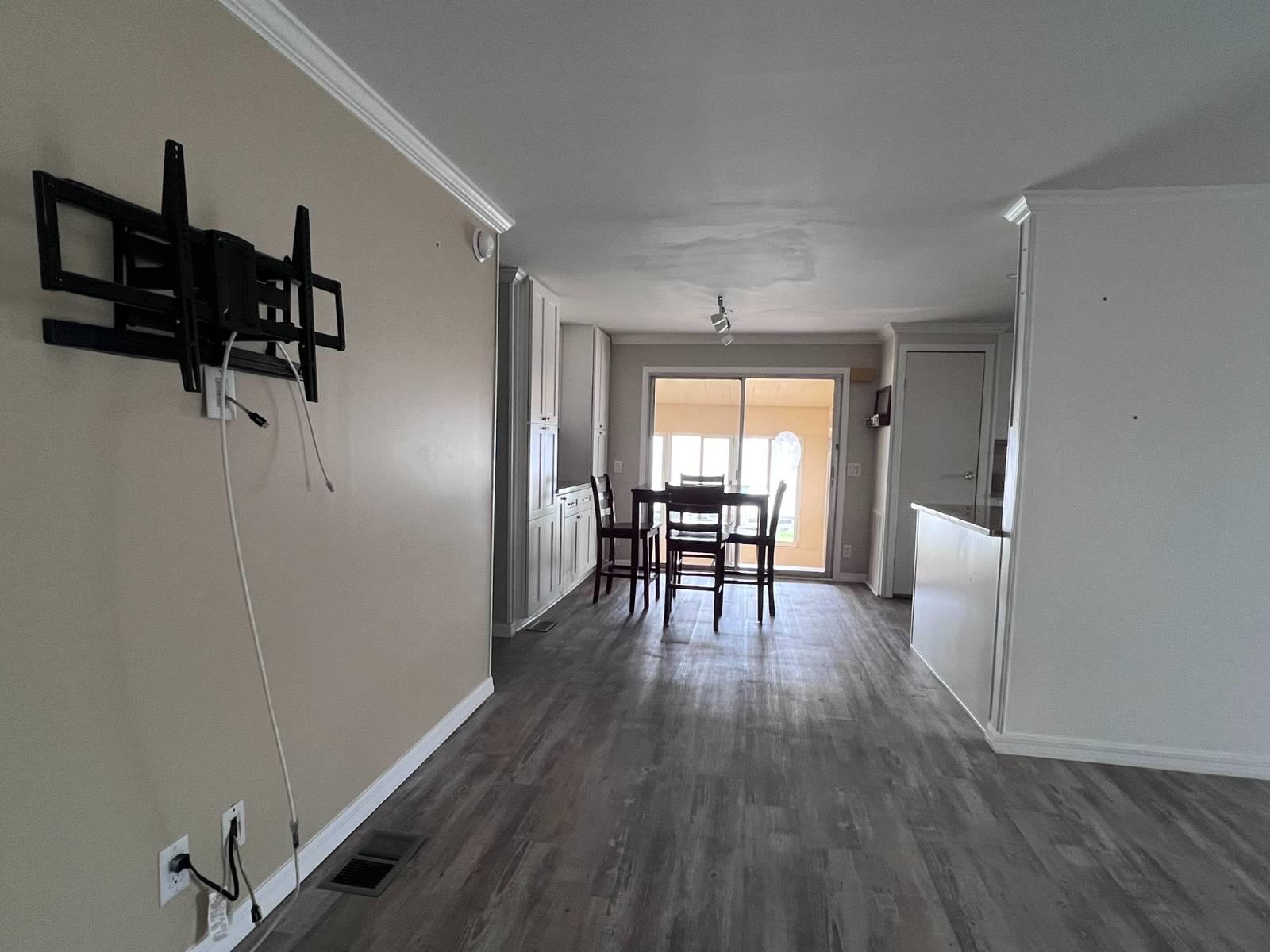 ;
;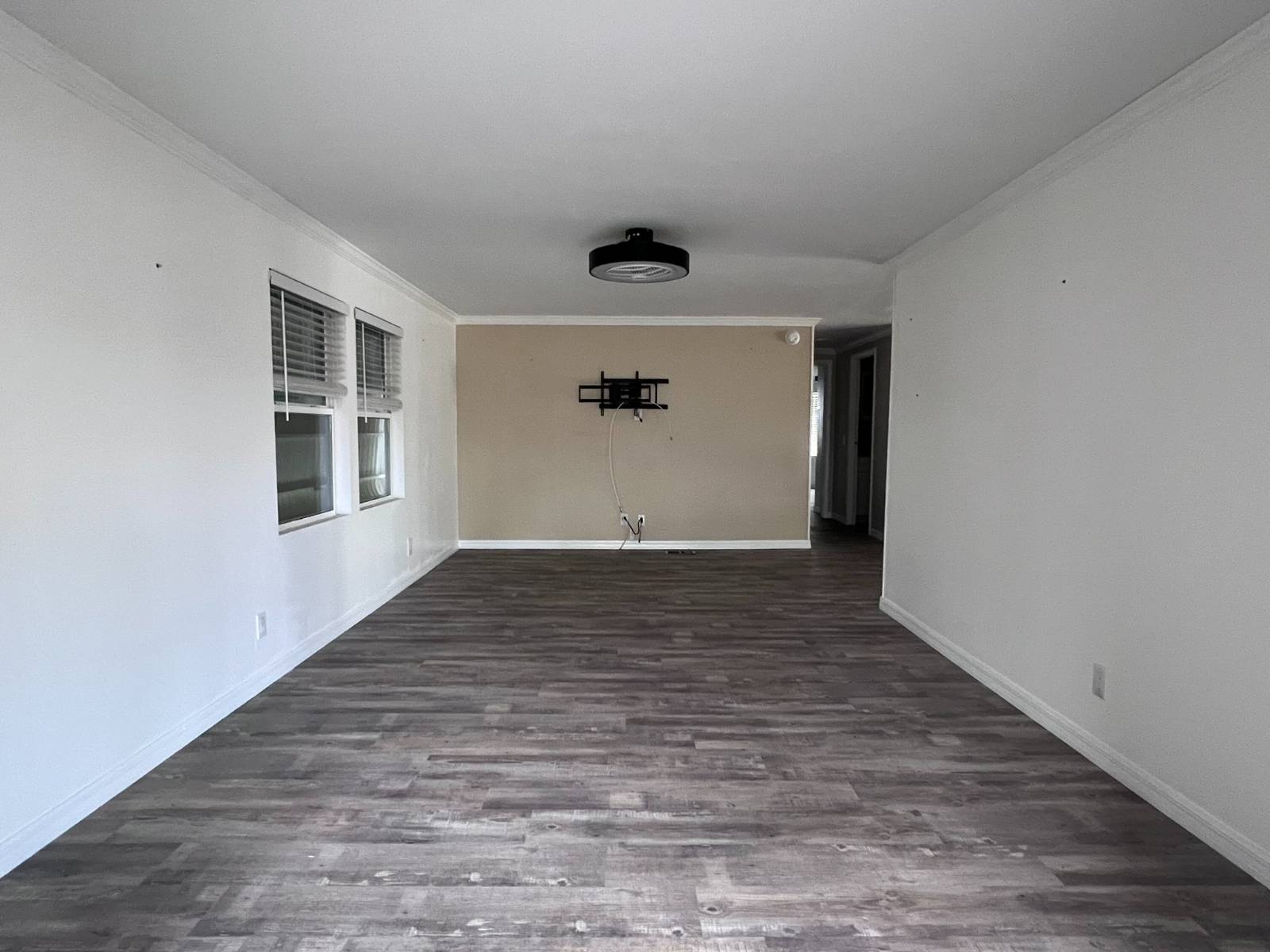 ;
;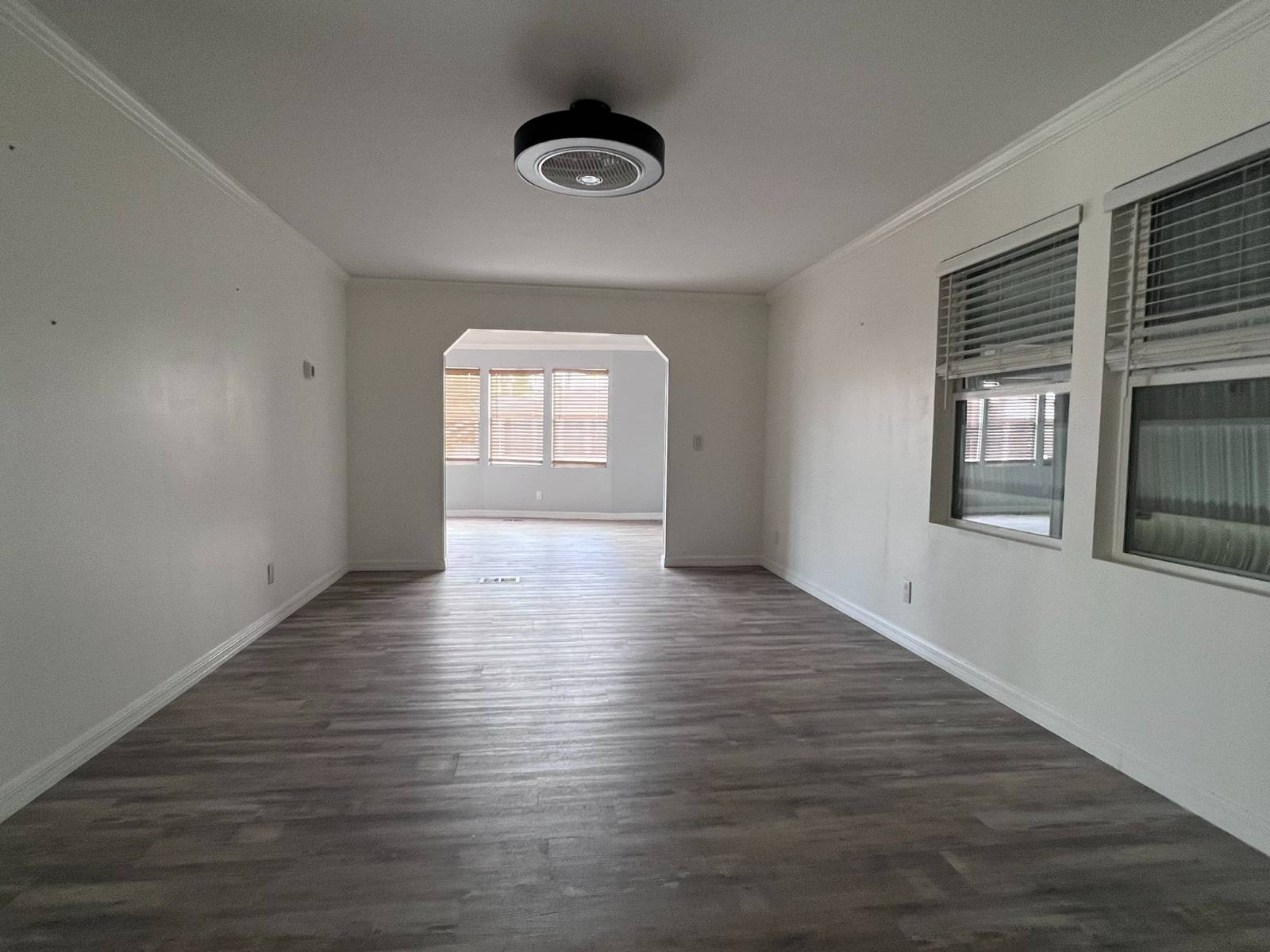 ;
;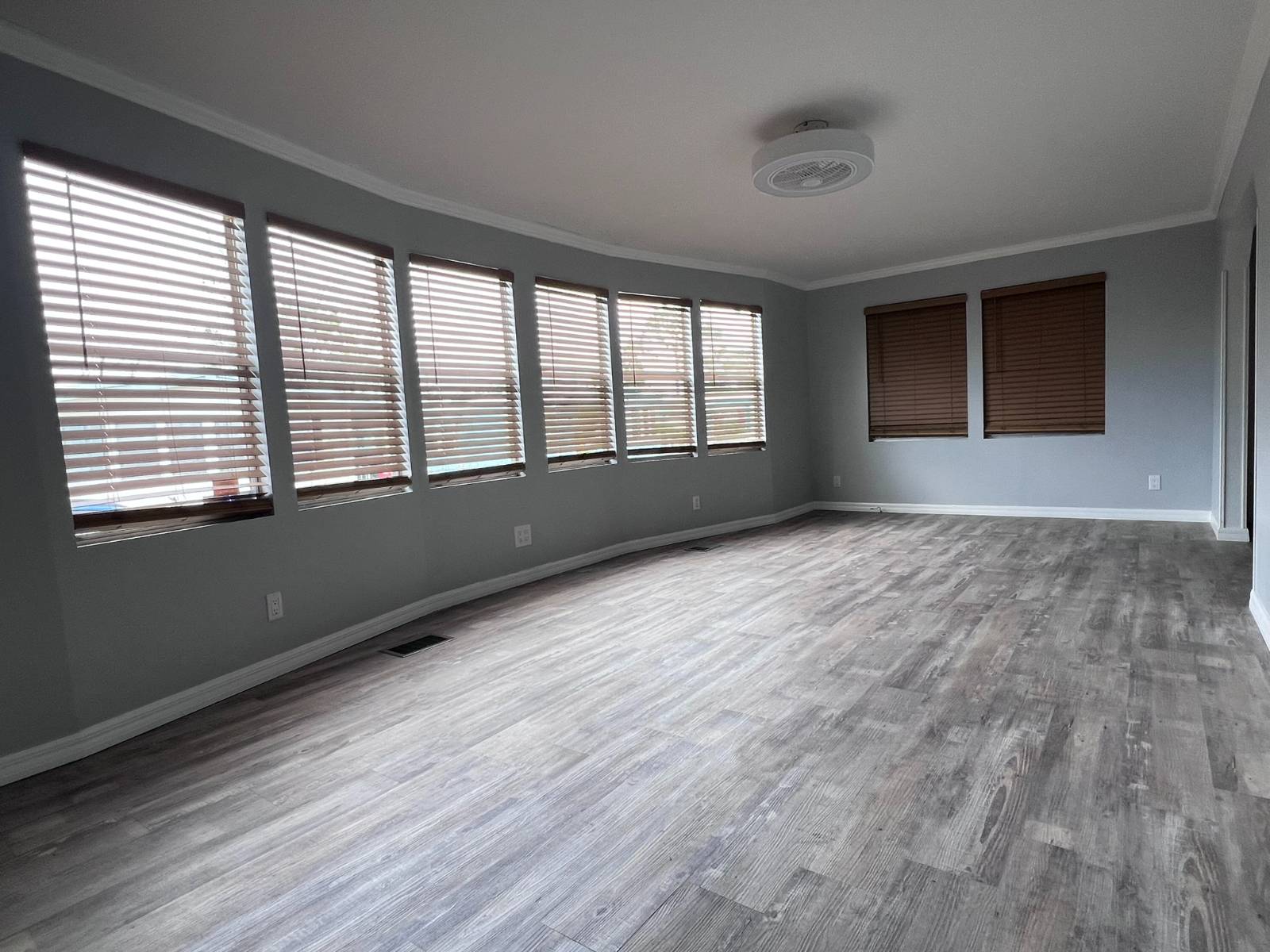 ;
;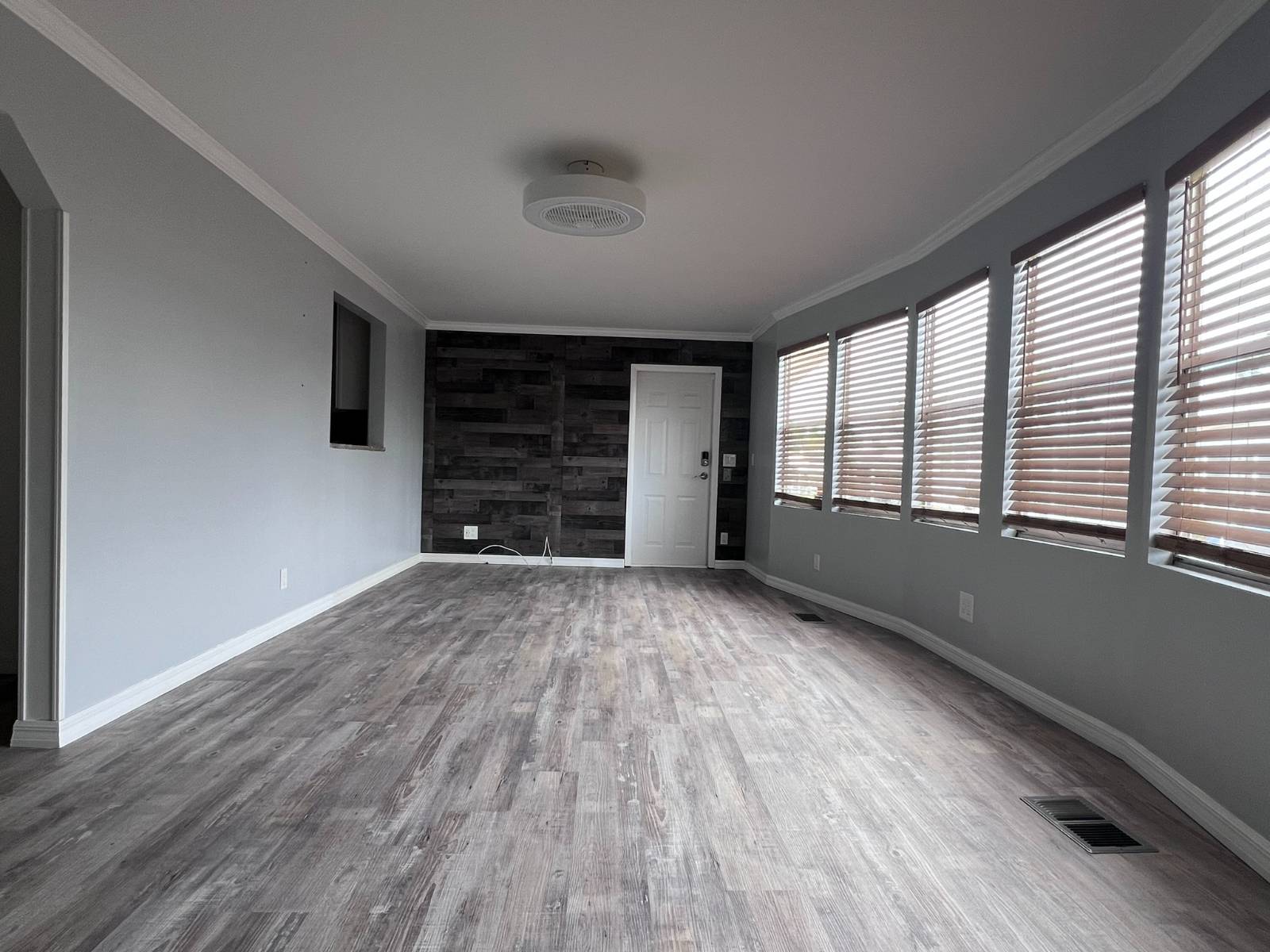 ;
;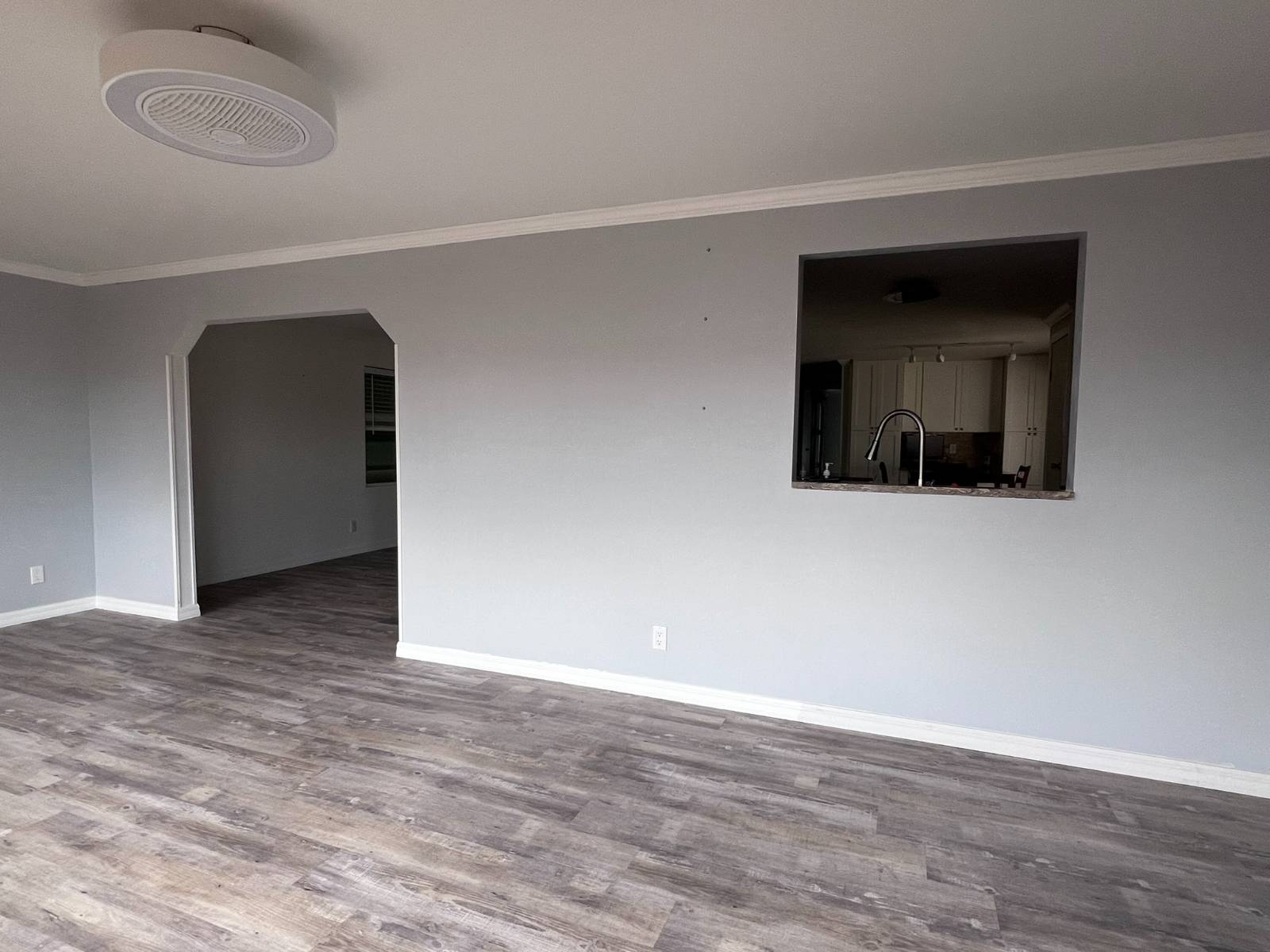 ;
;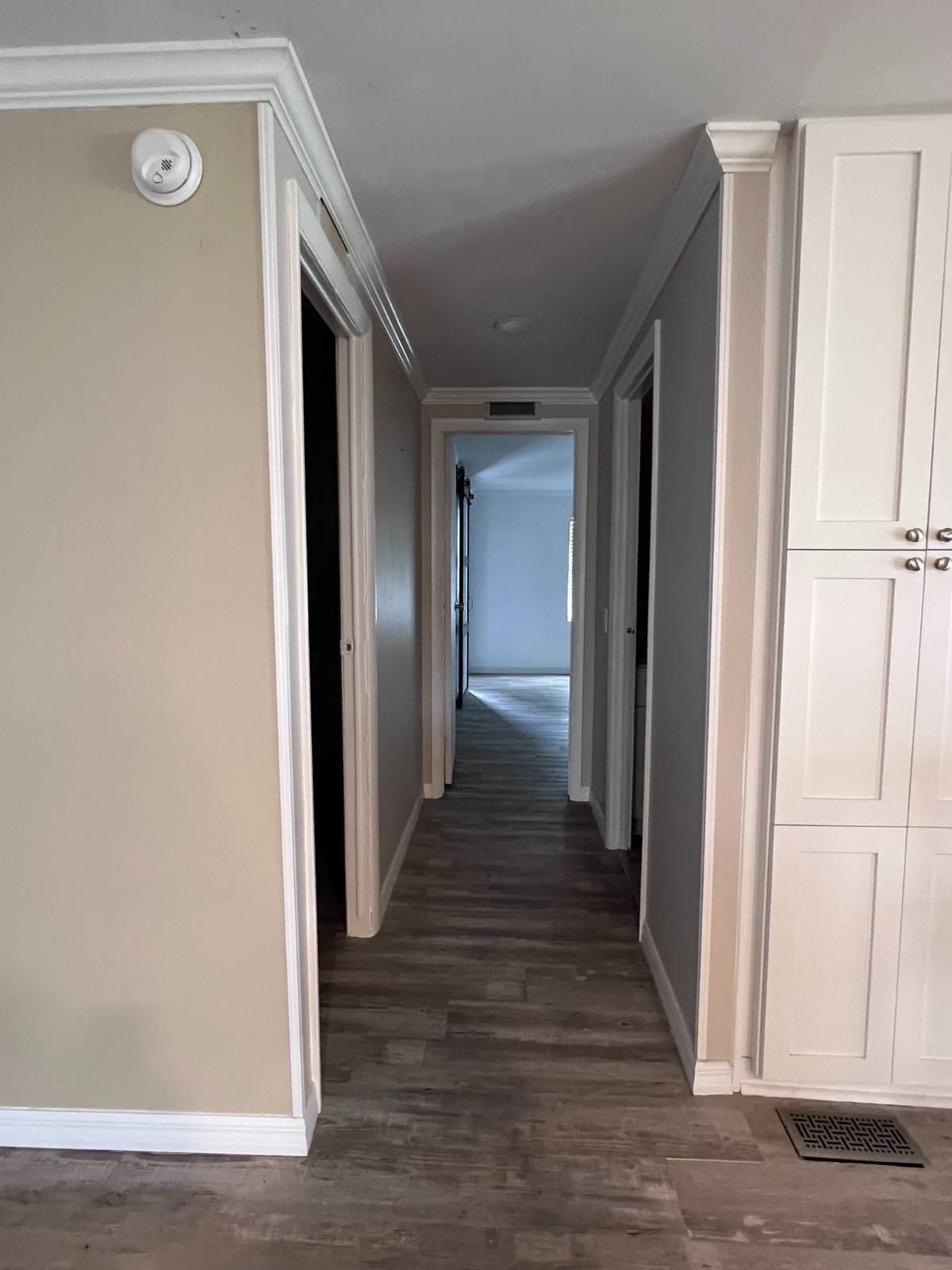 ;
;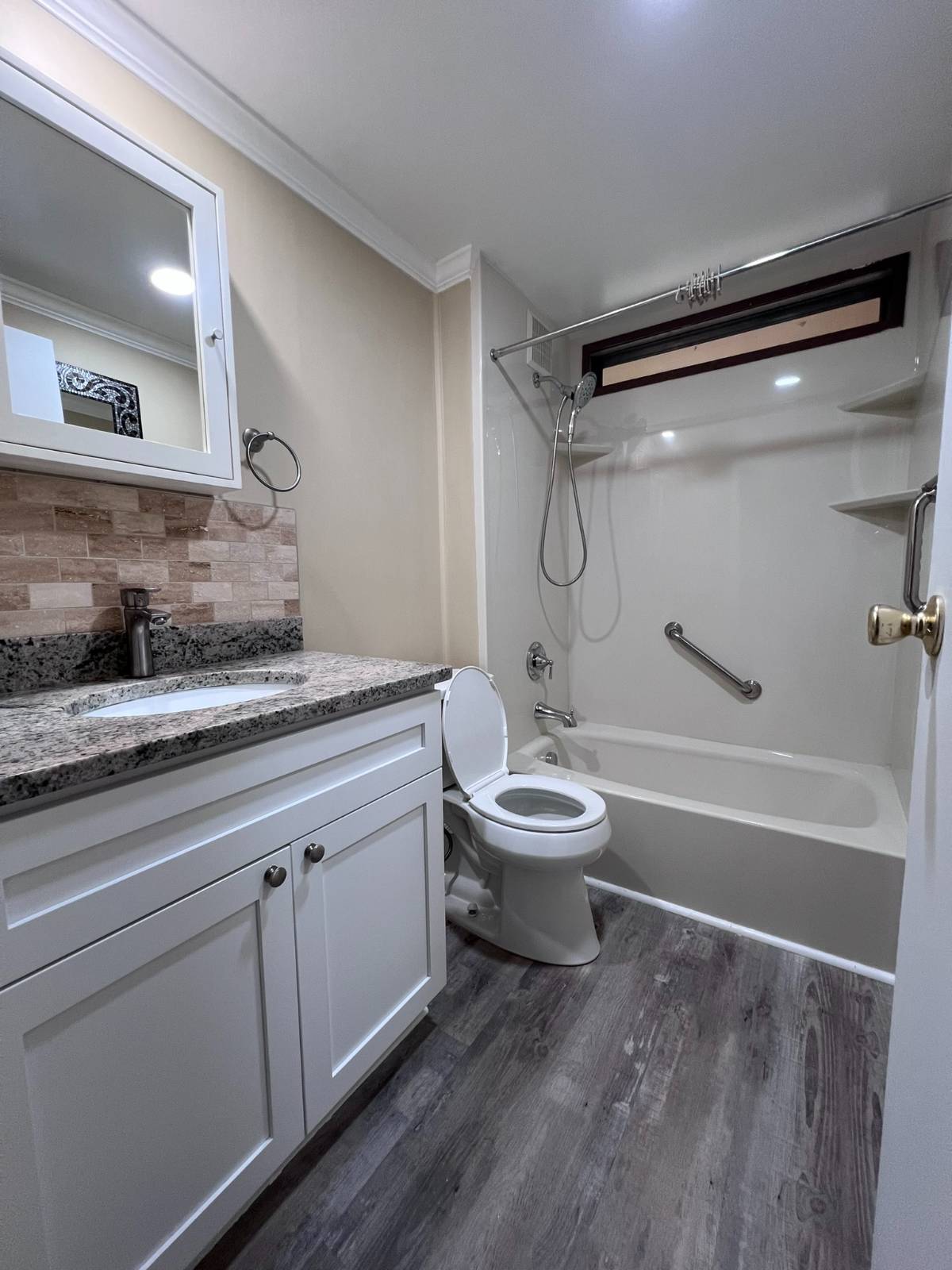 ;
;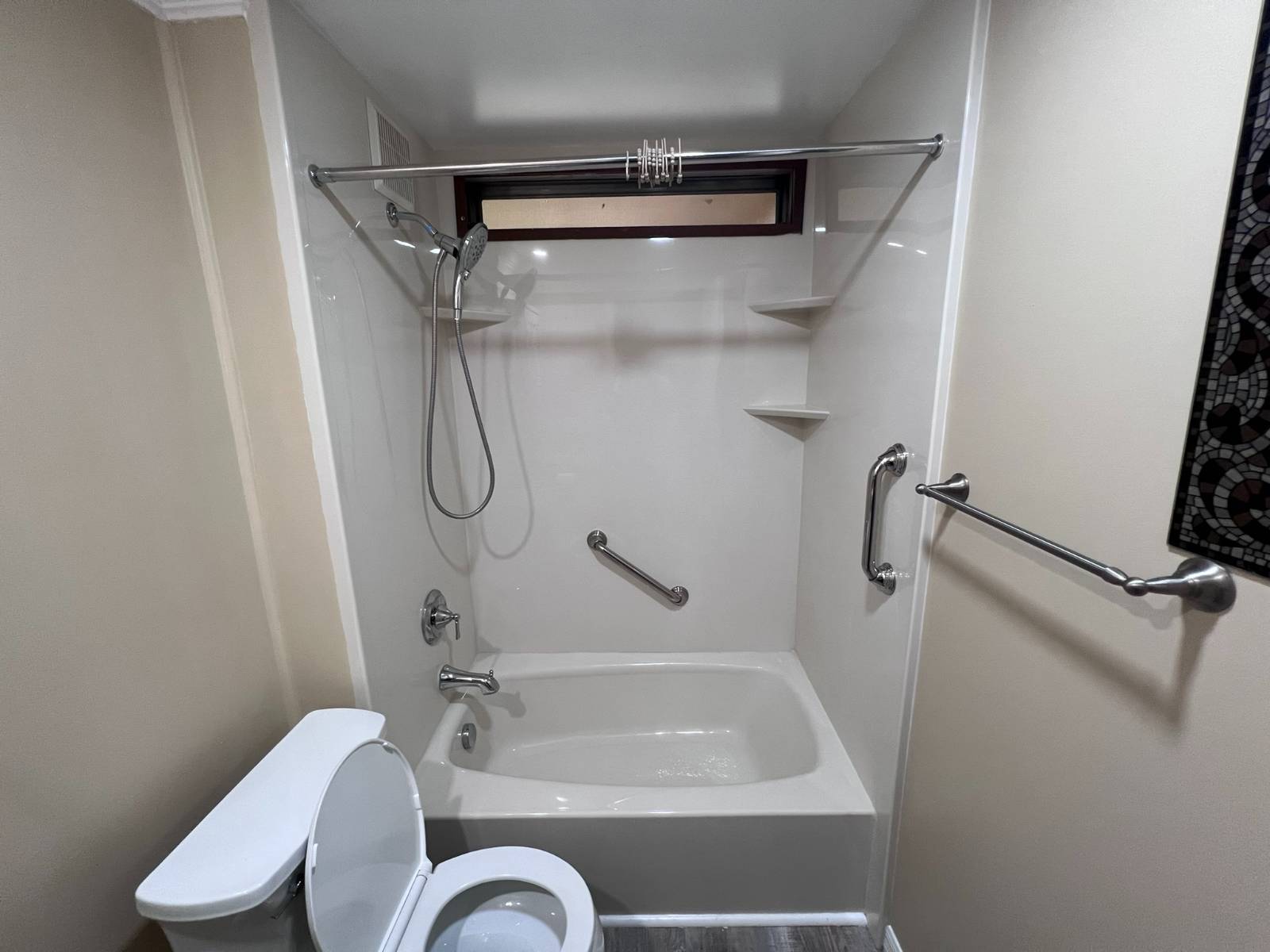 ;
;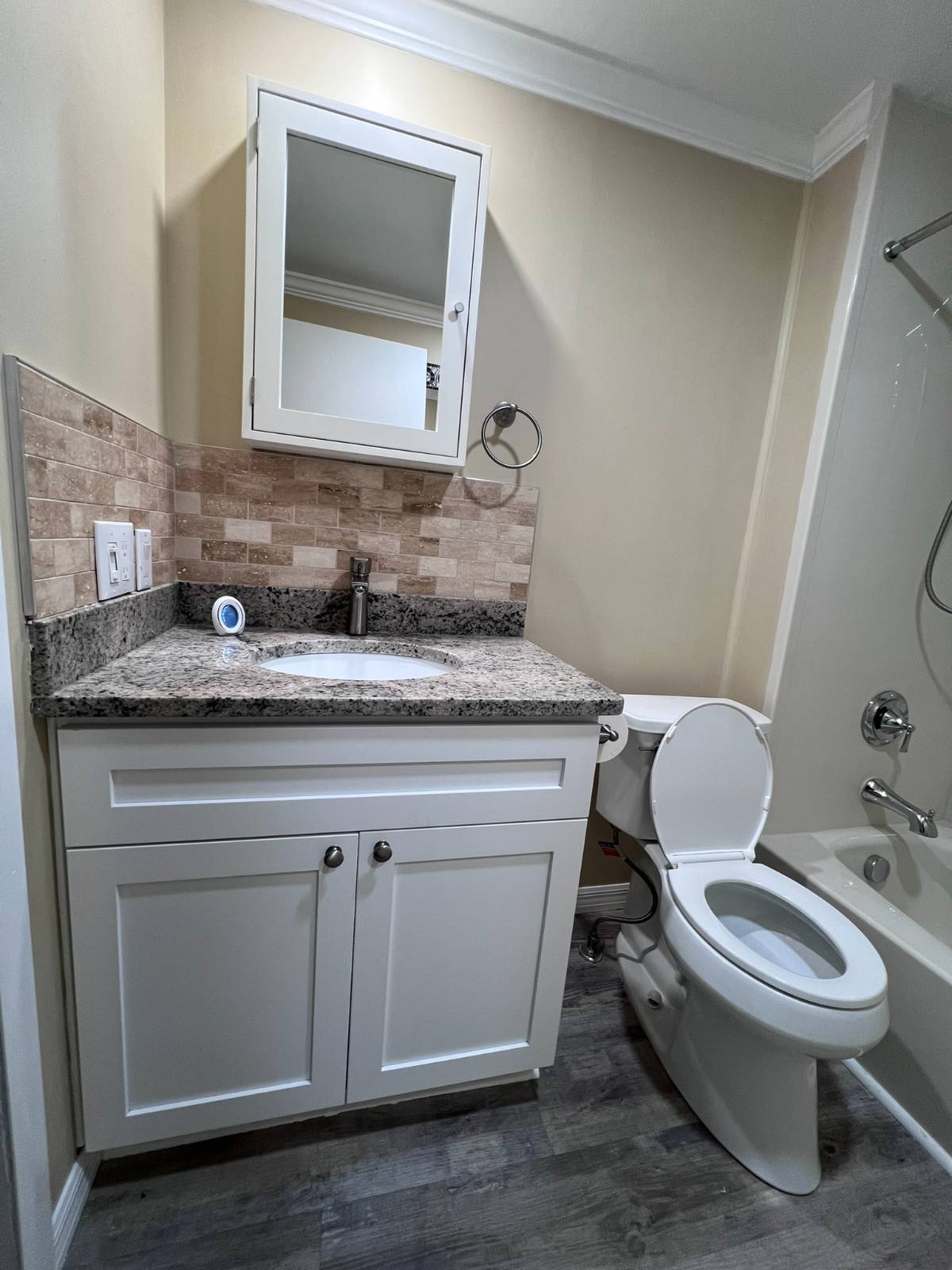 ;
;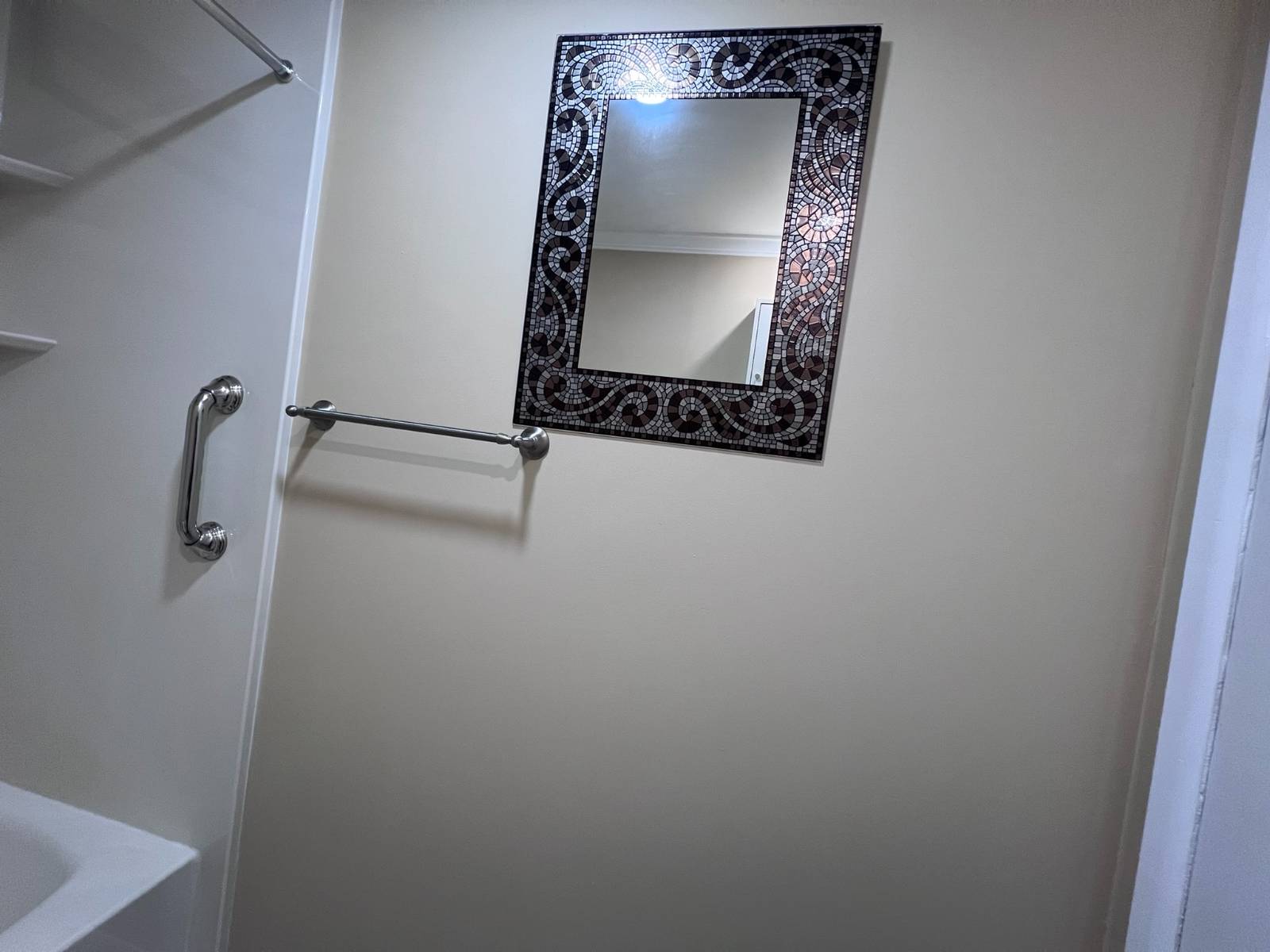 ;
;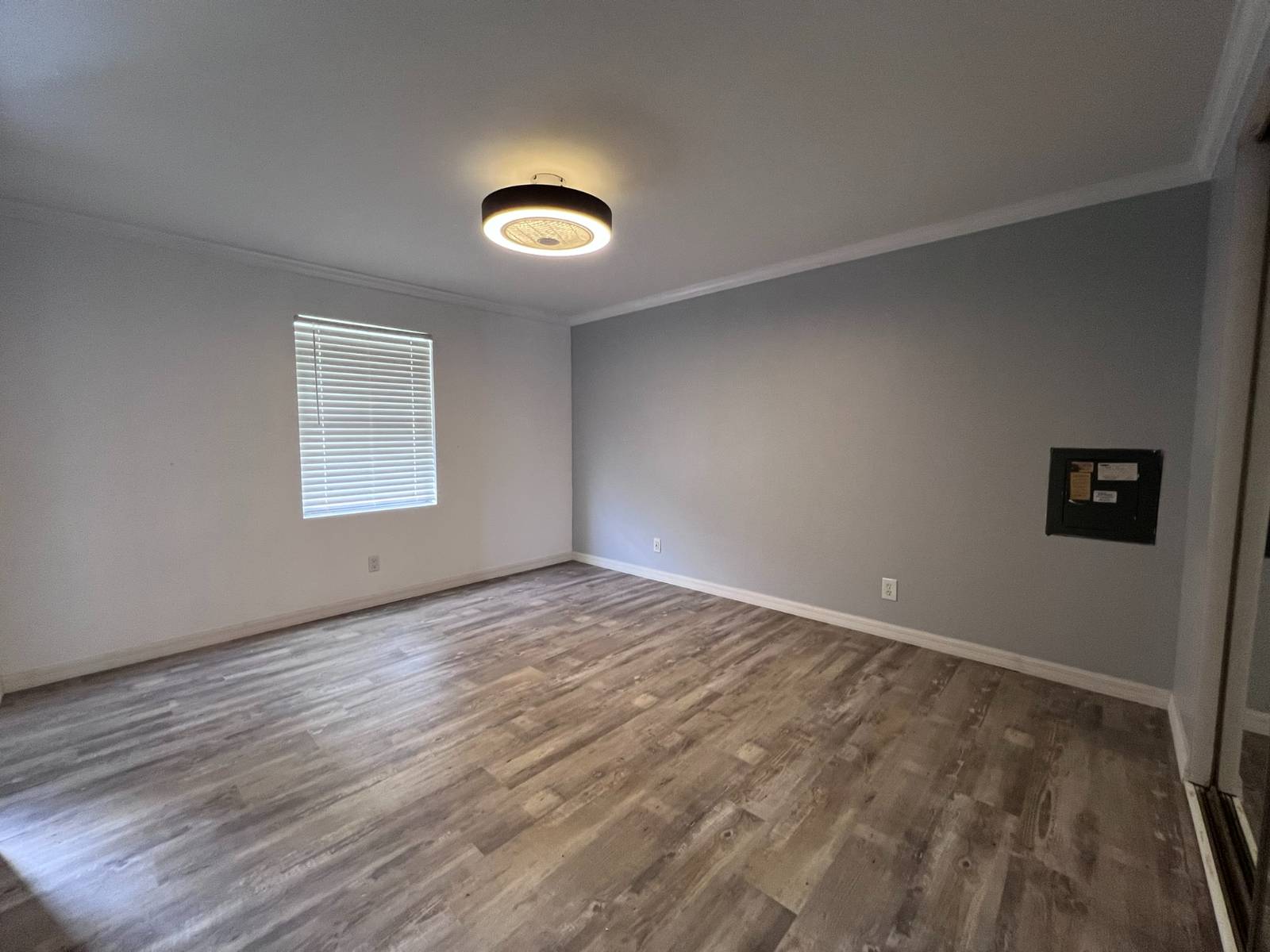 ;
;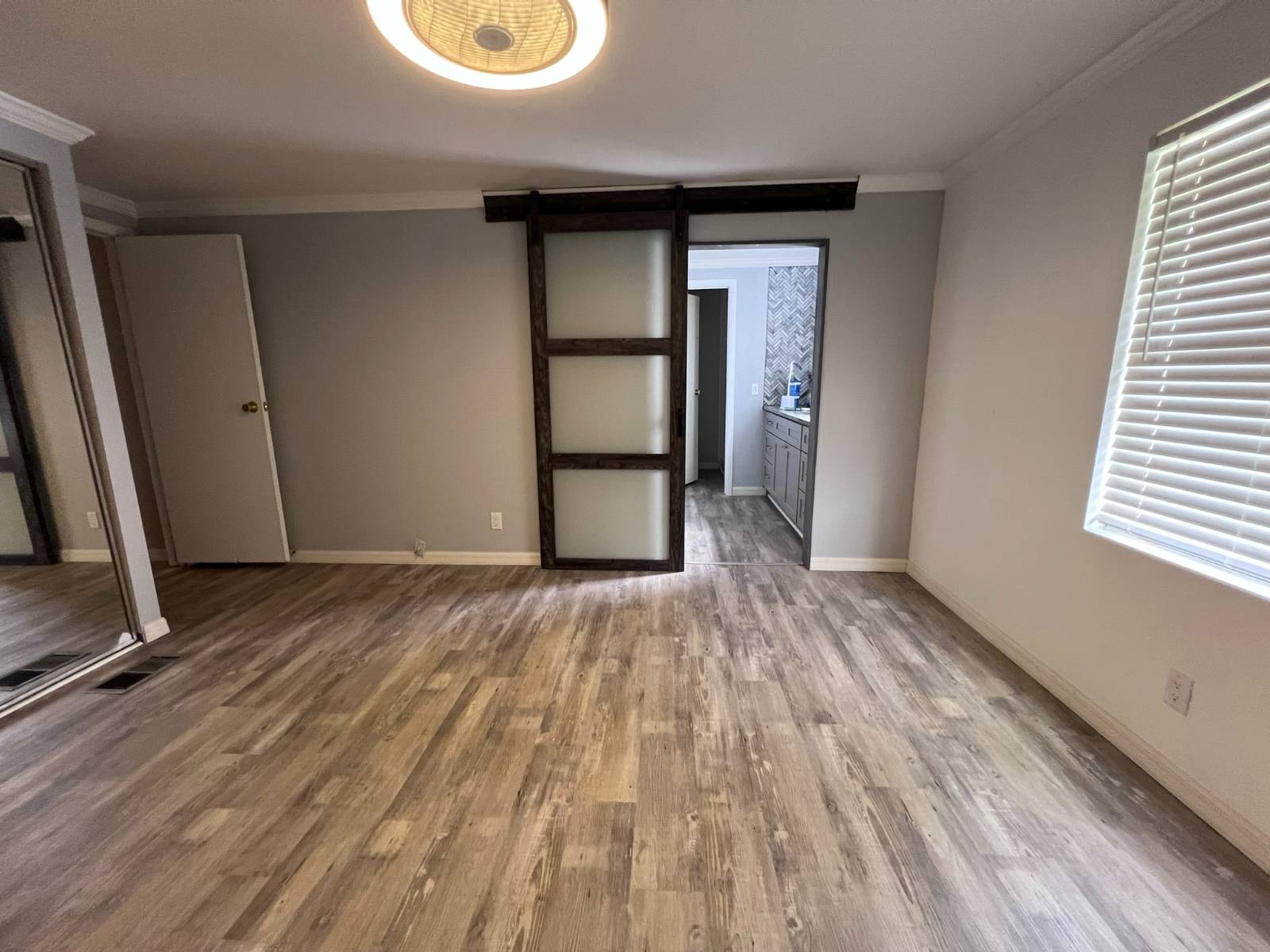 ;
;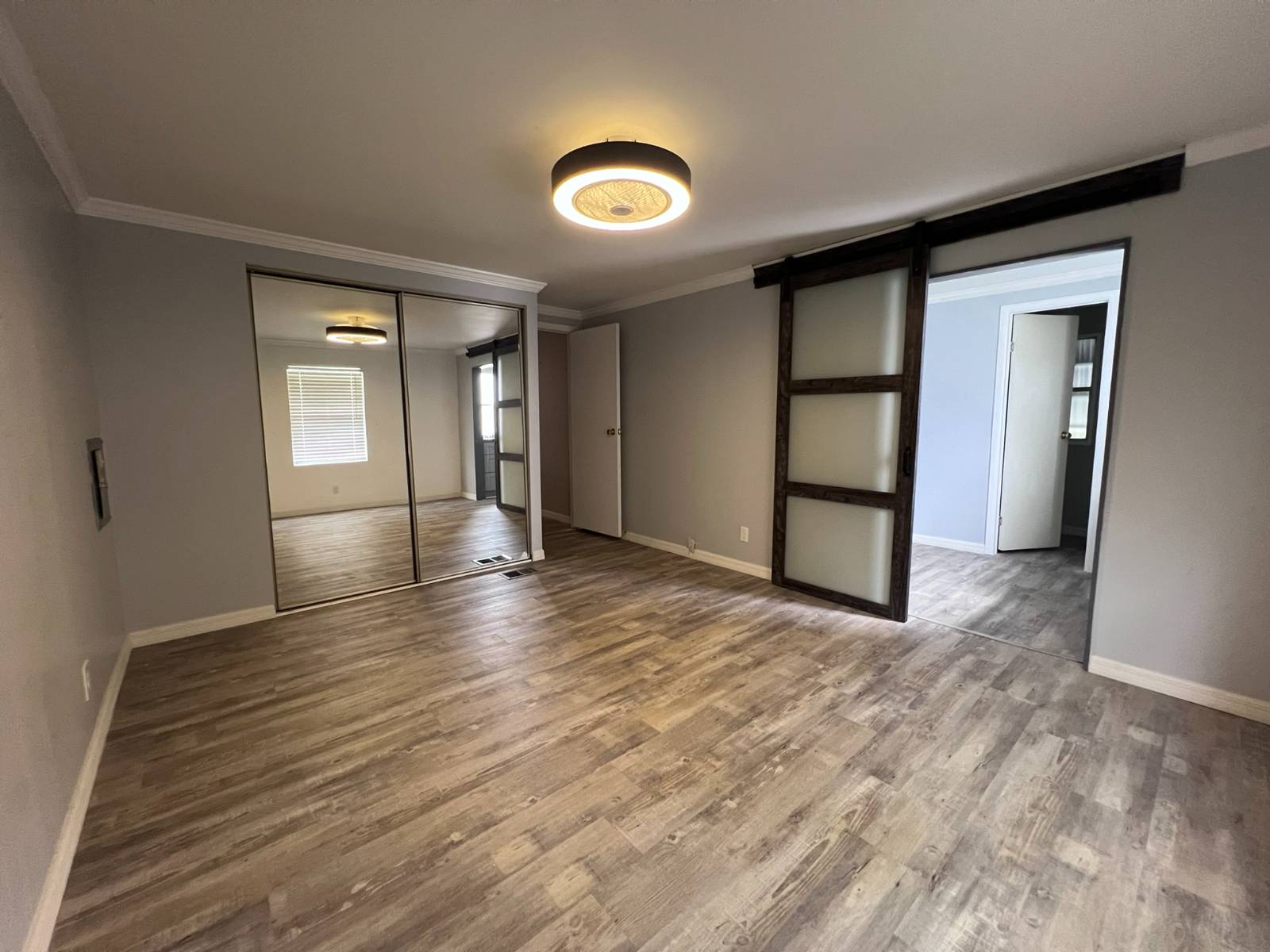 ;
;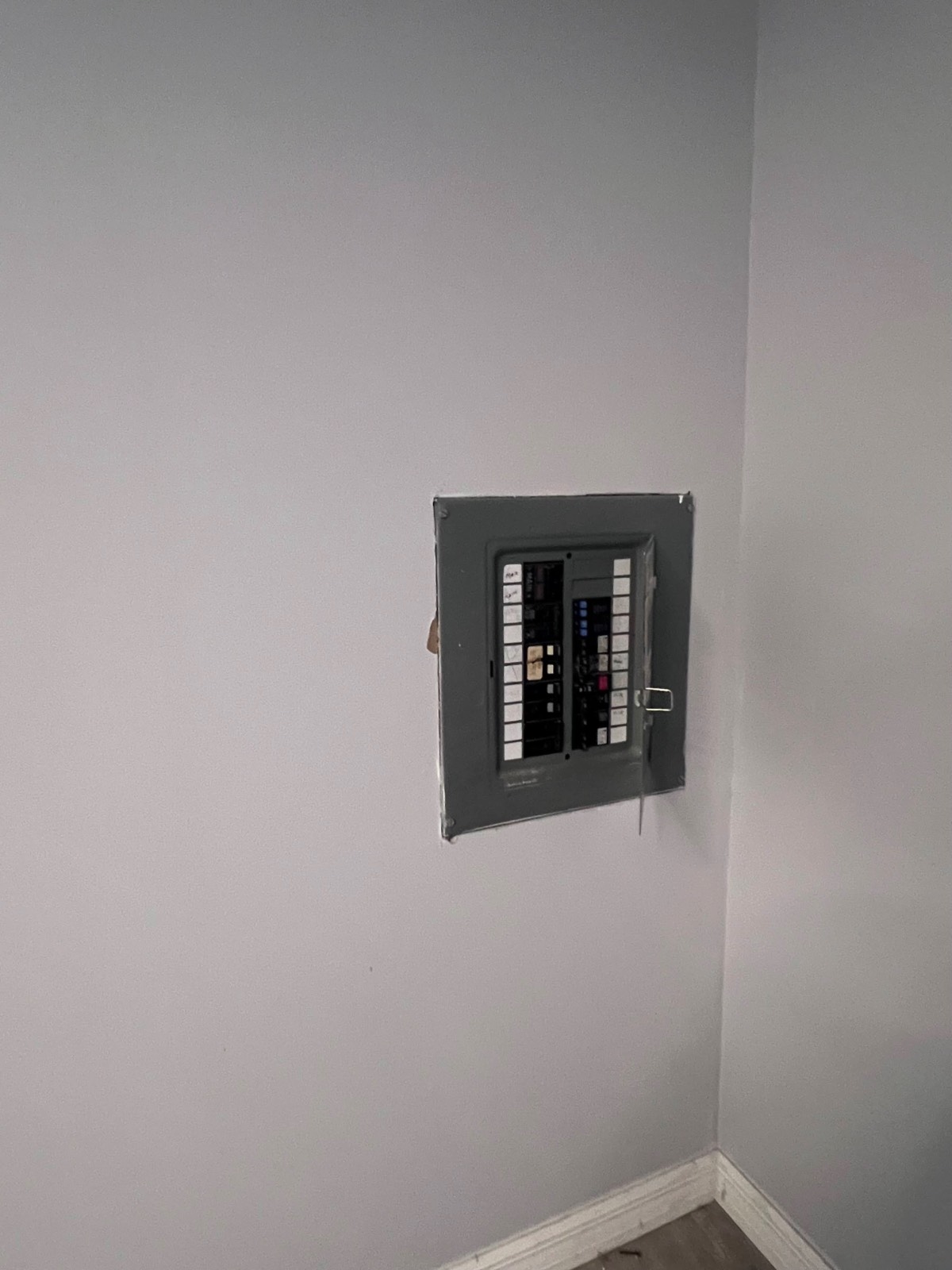 ;
;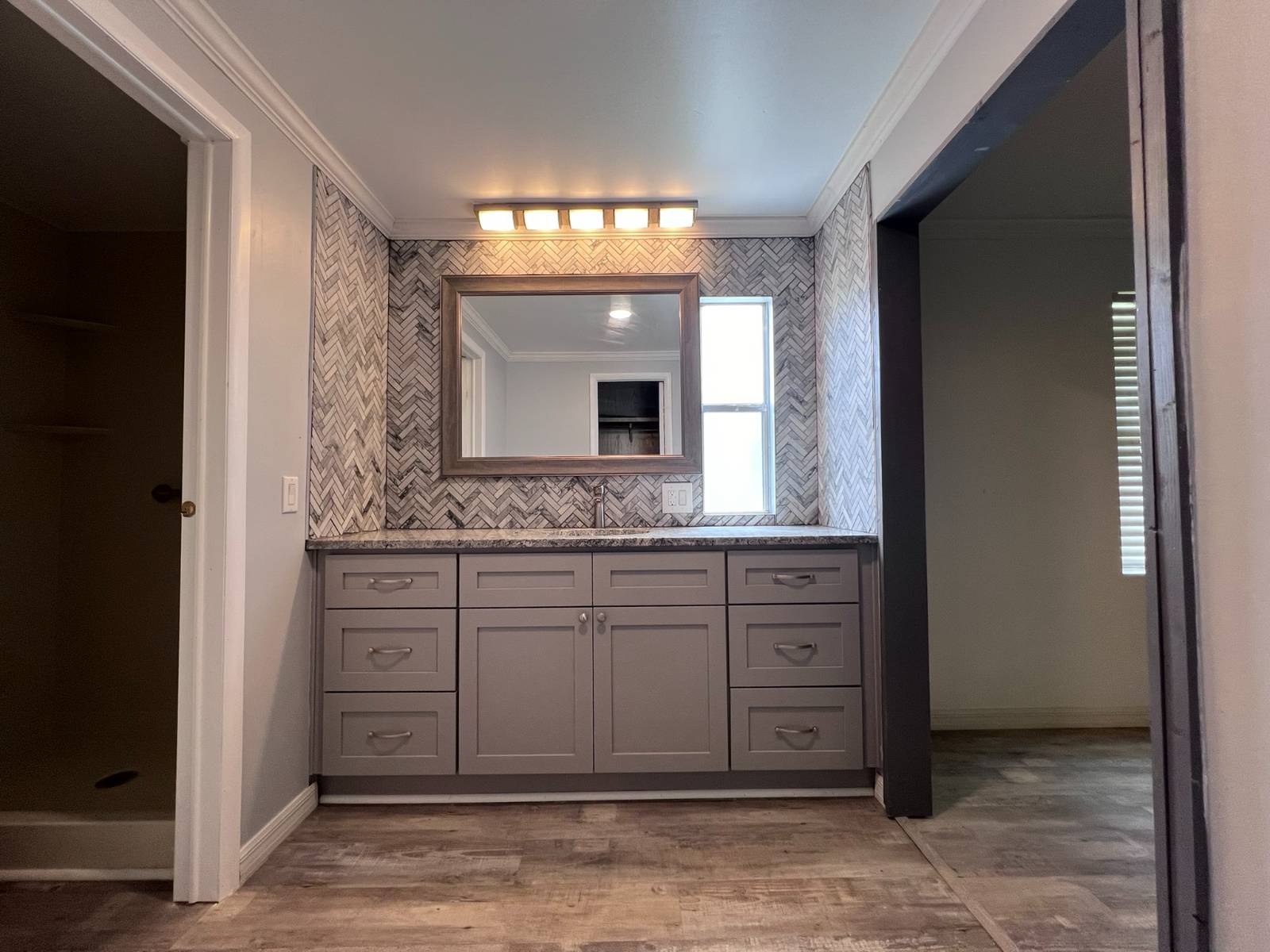 ;
;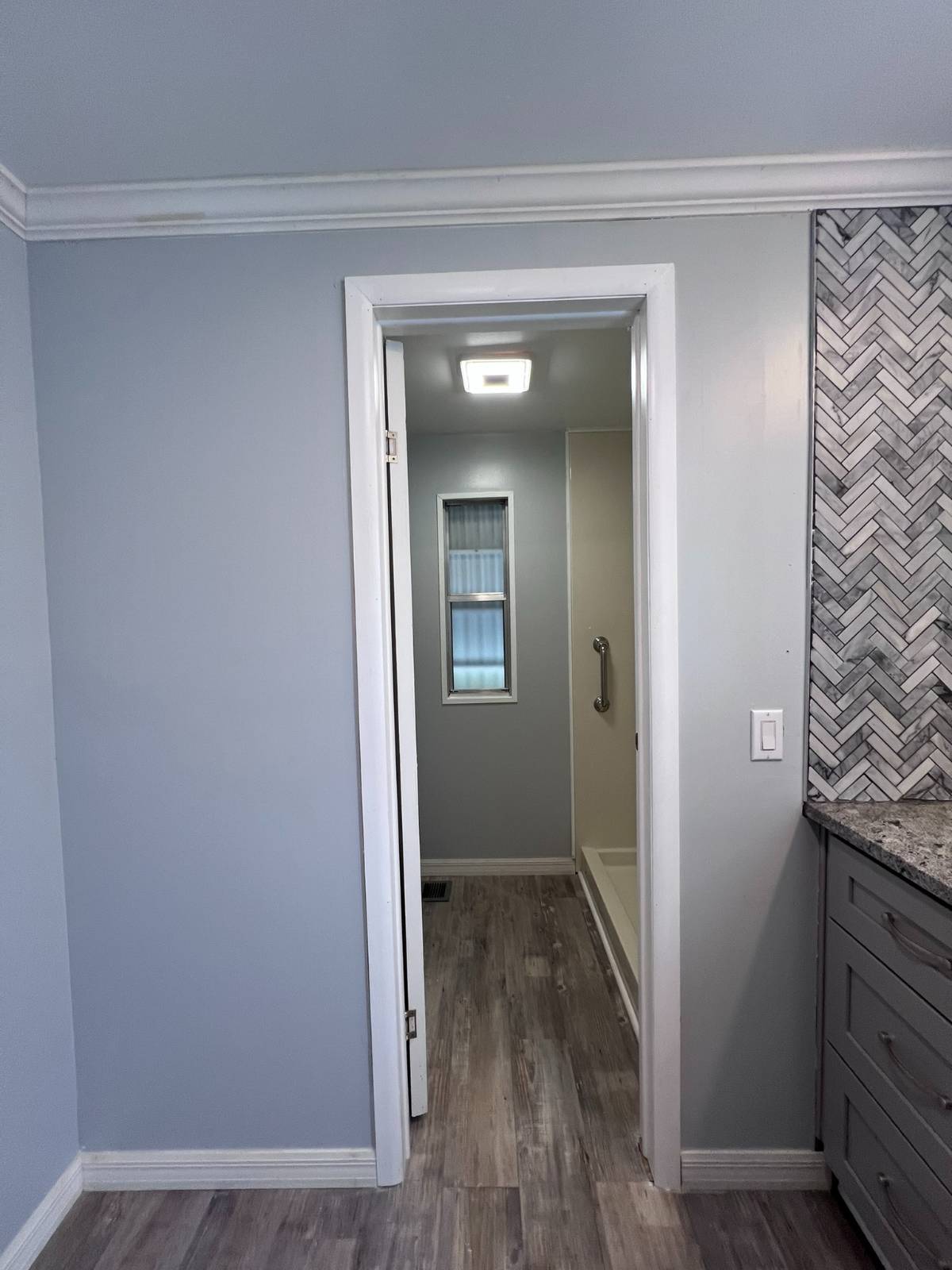 ;
;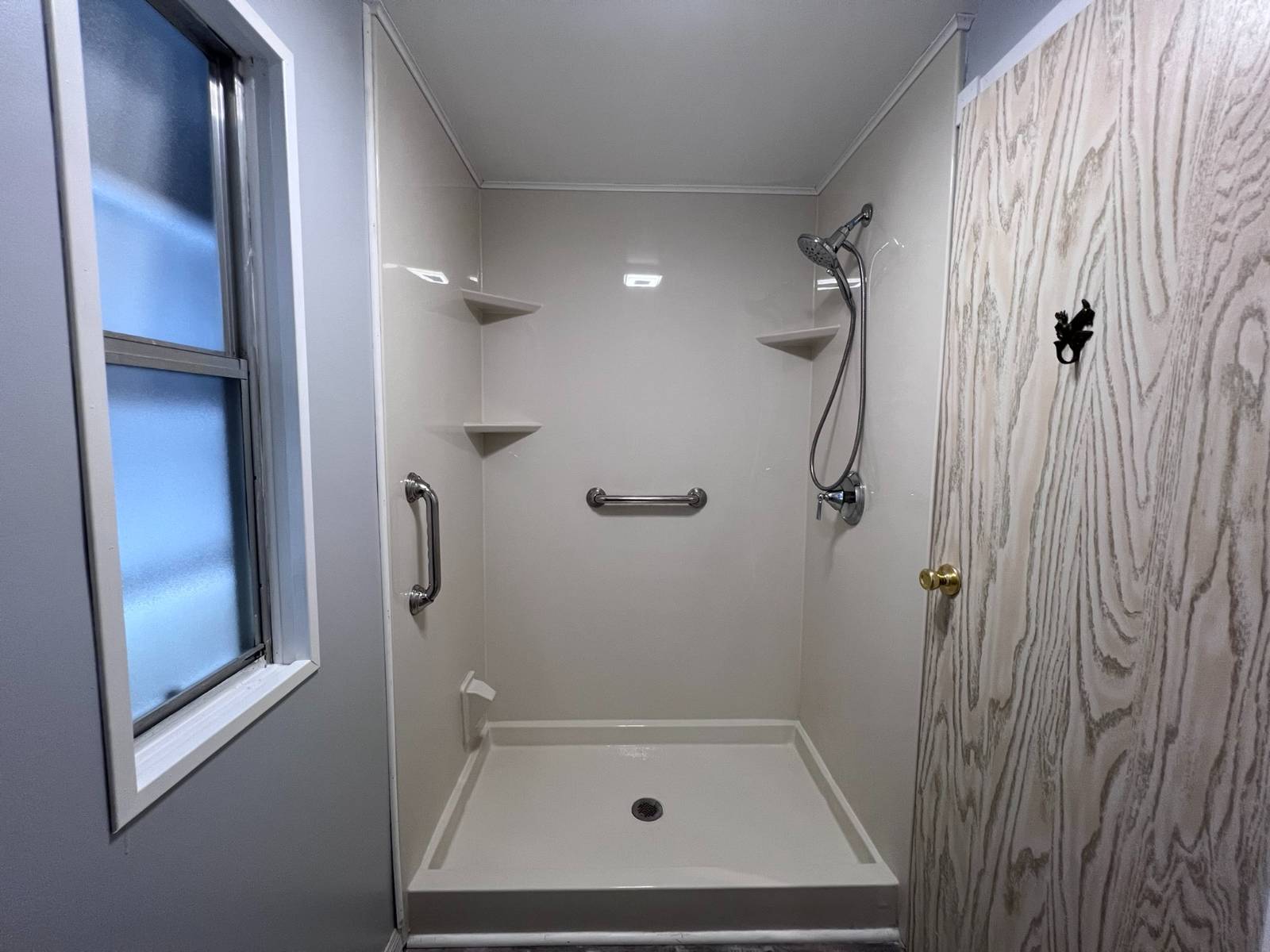 ;
;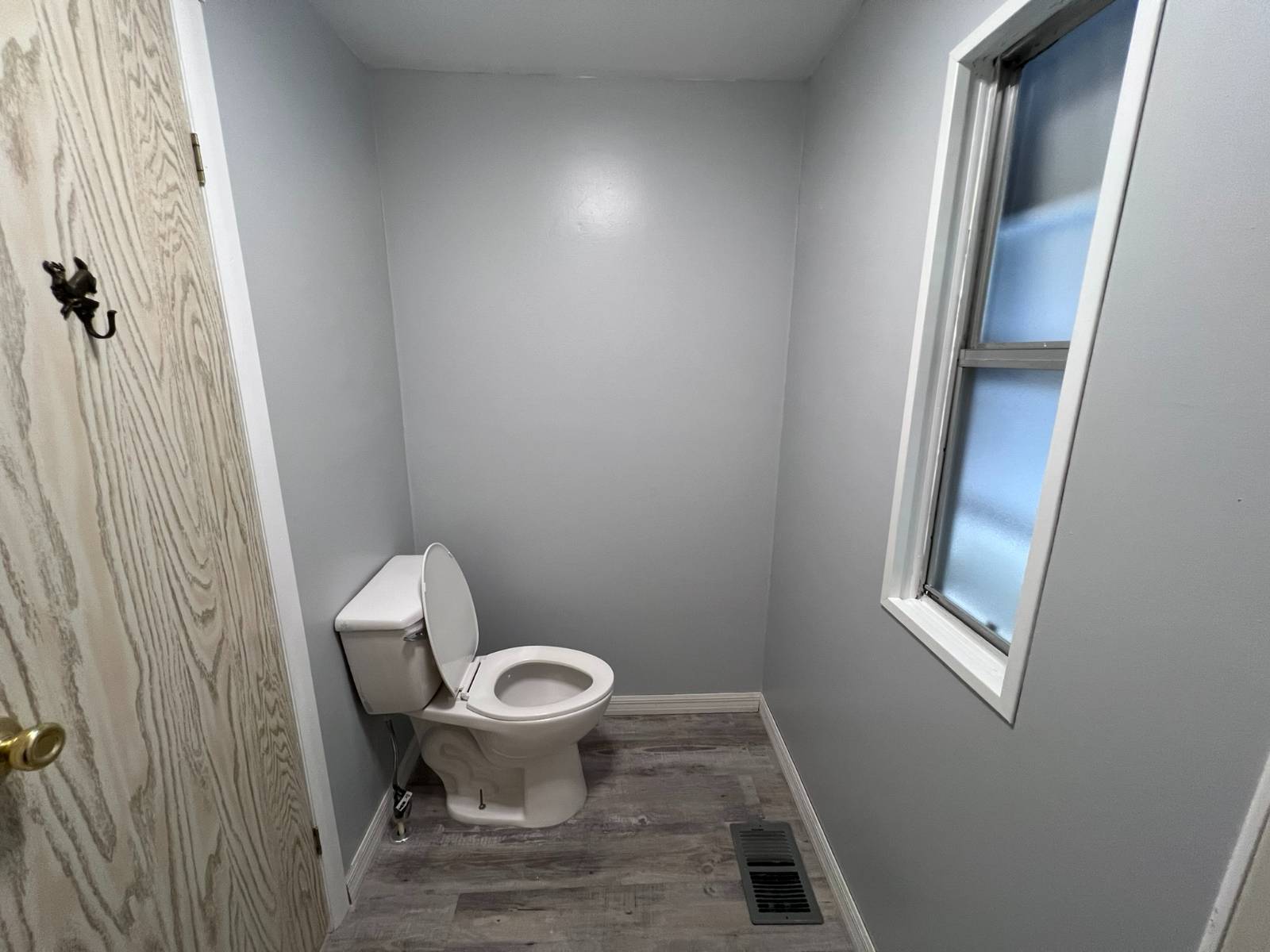 ;
;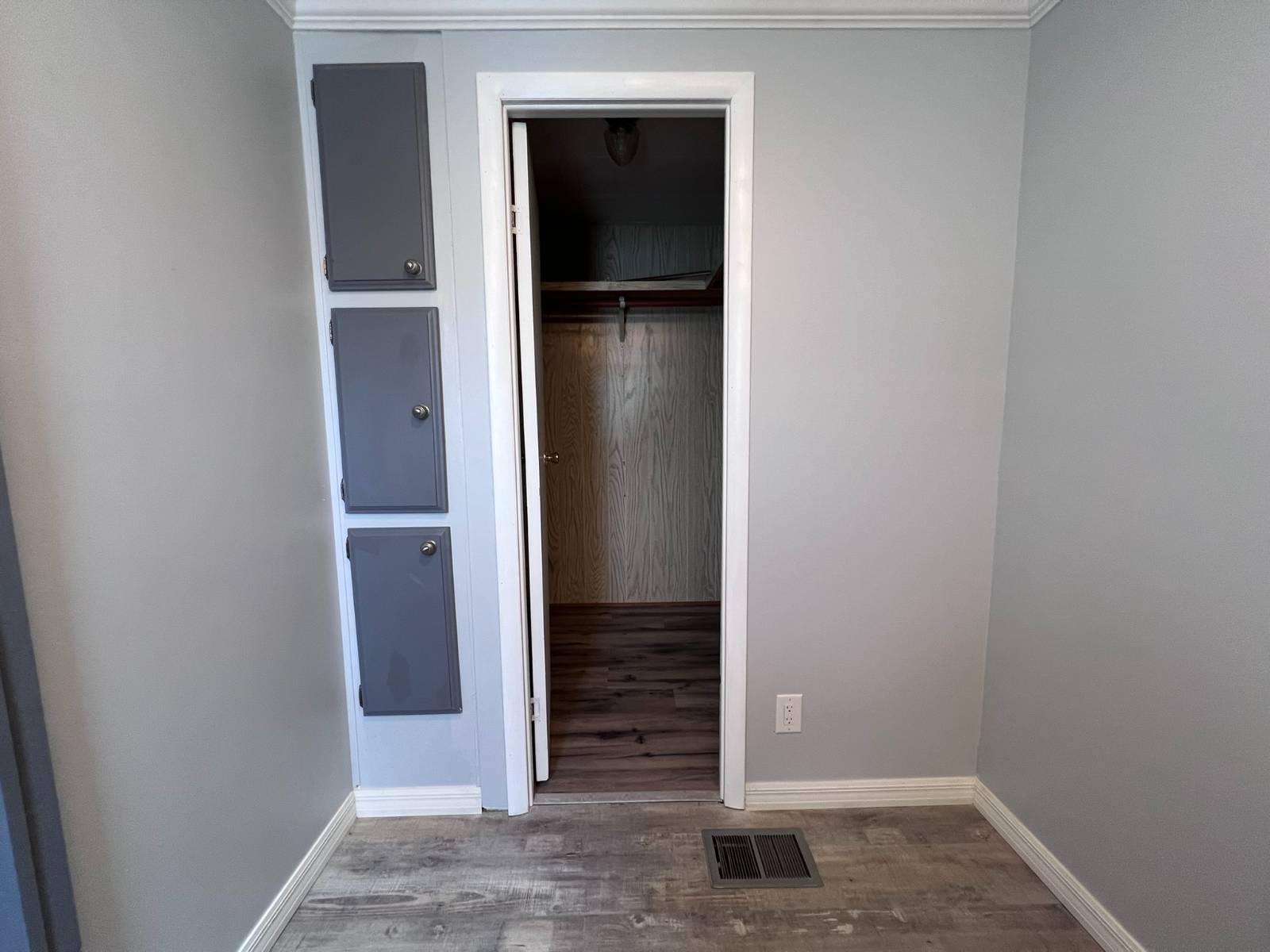 ;
;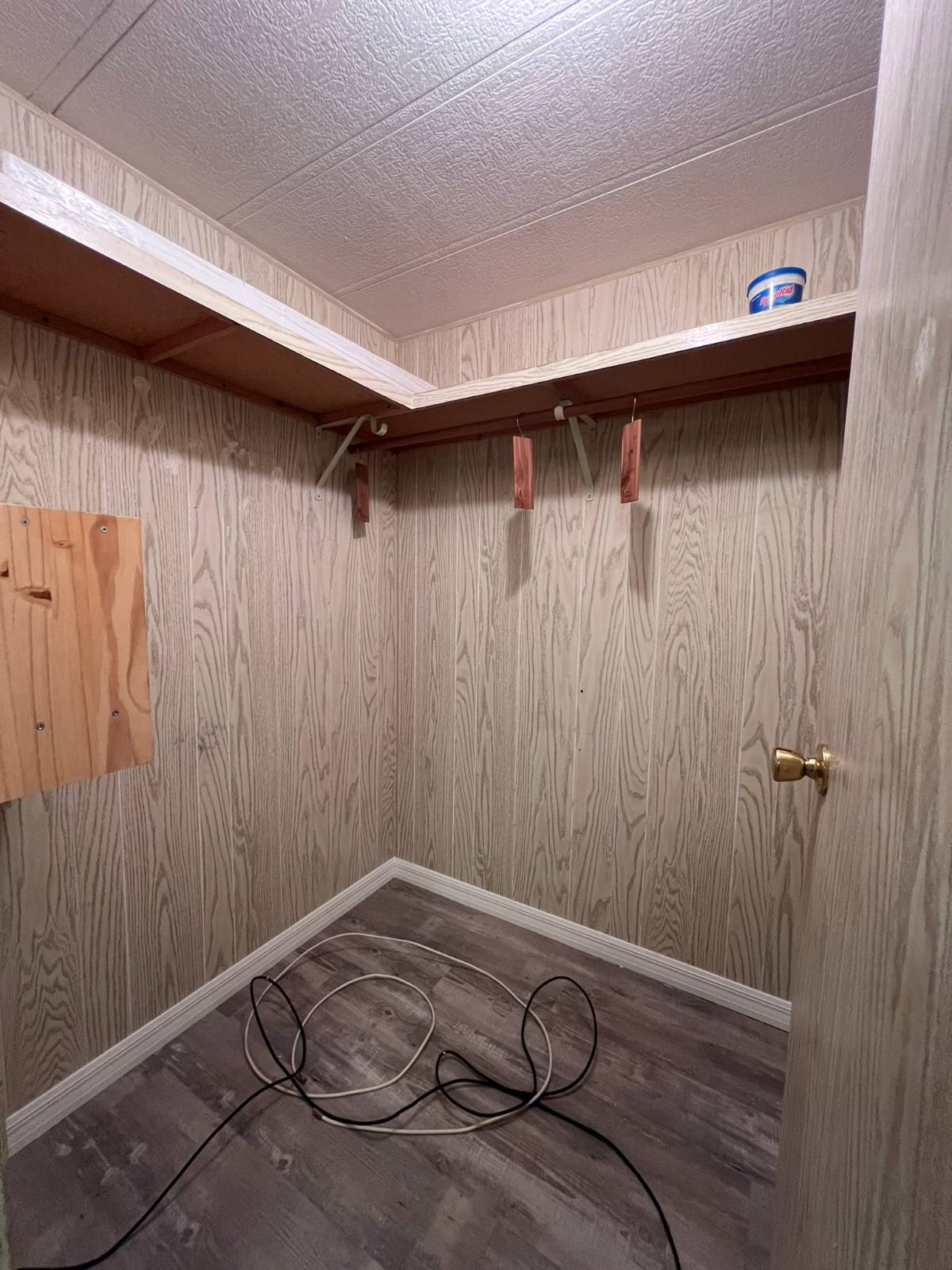 ;
;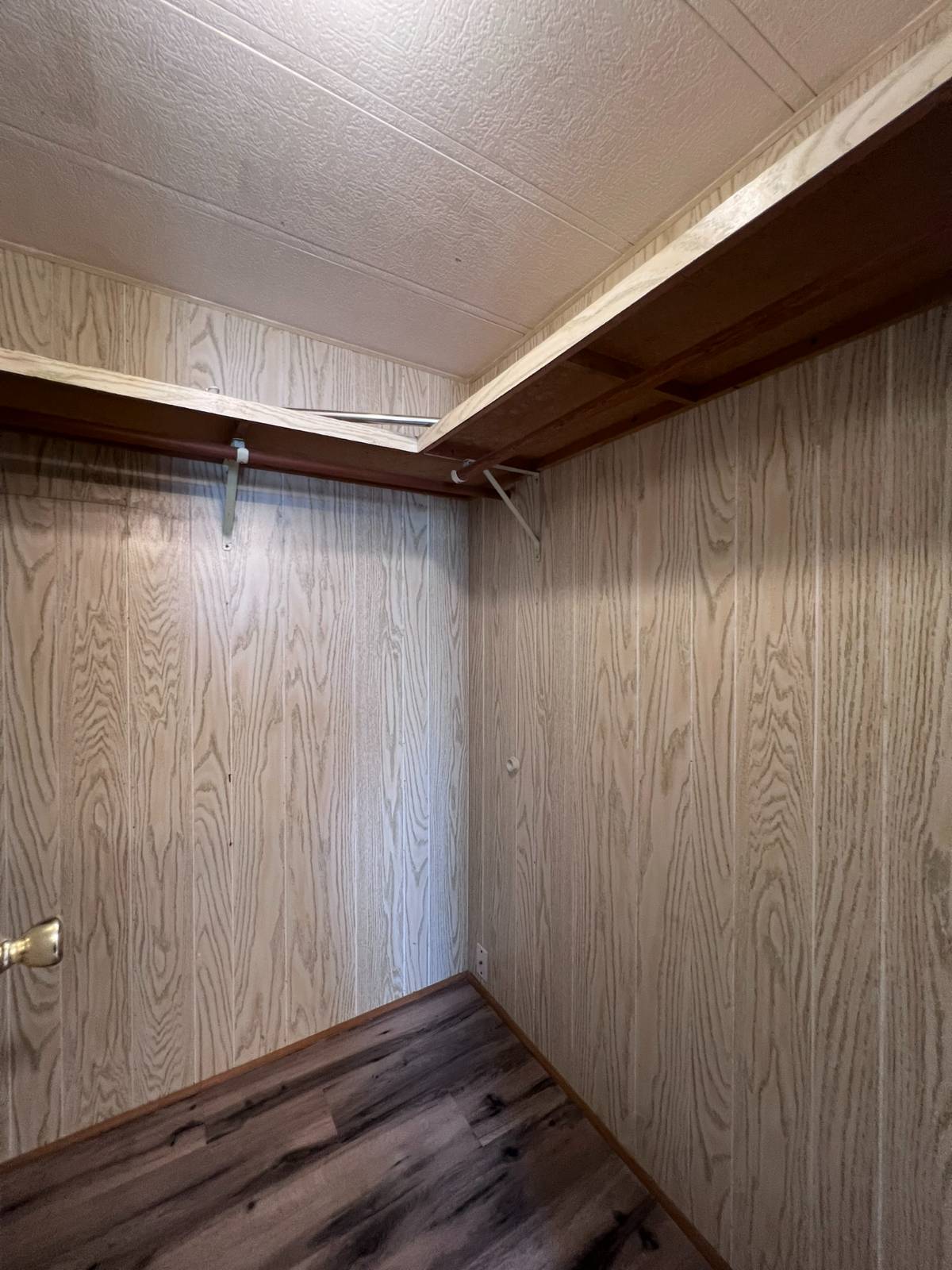 ;
;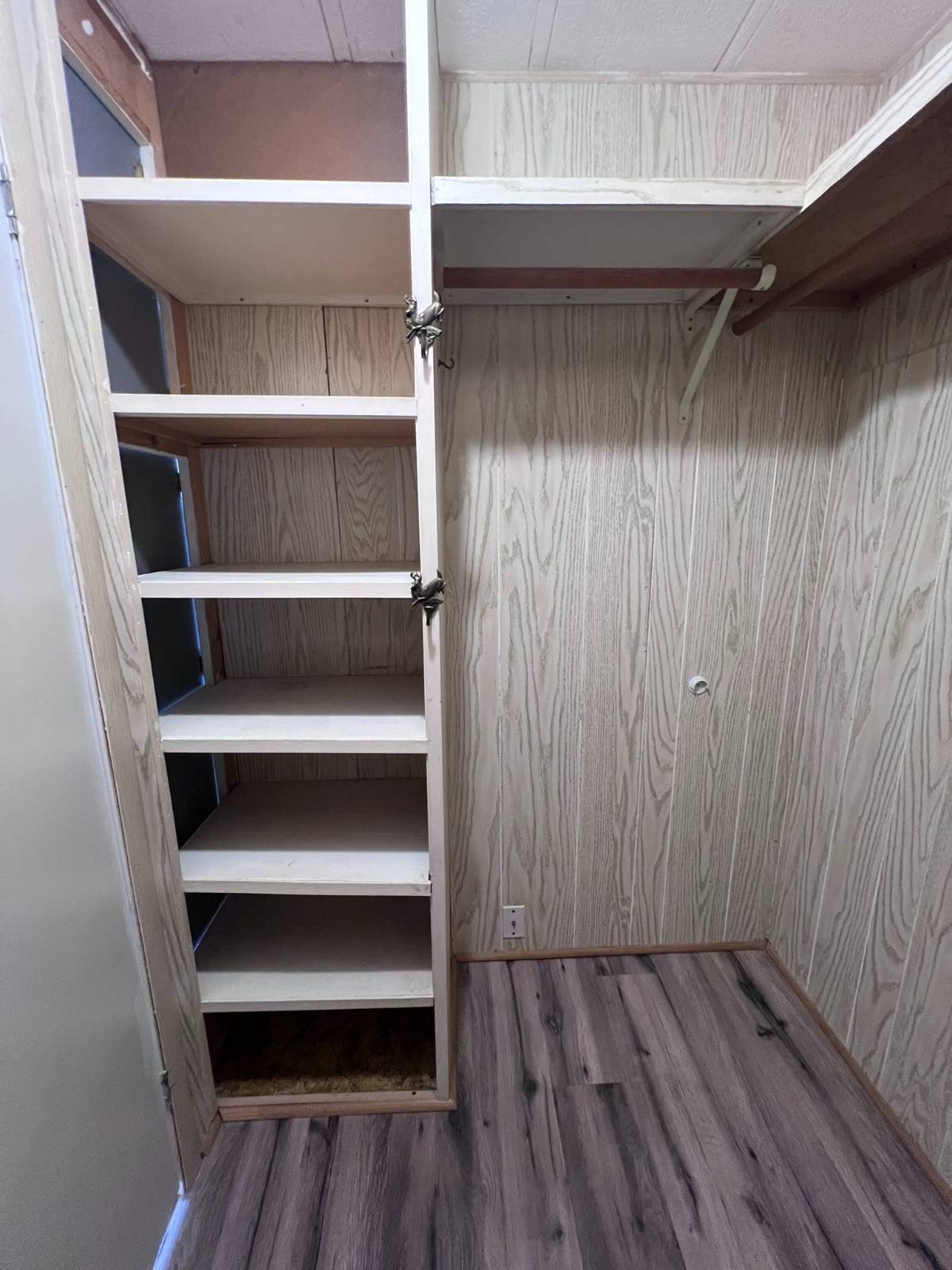 ;
;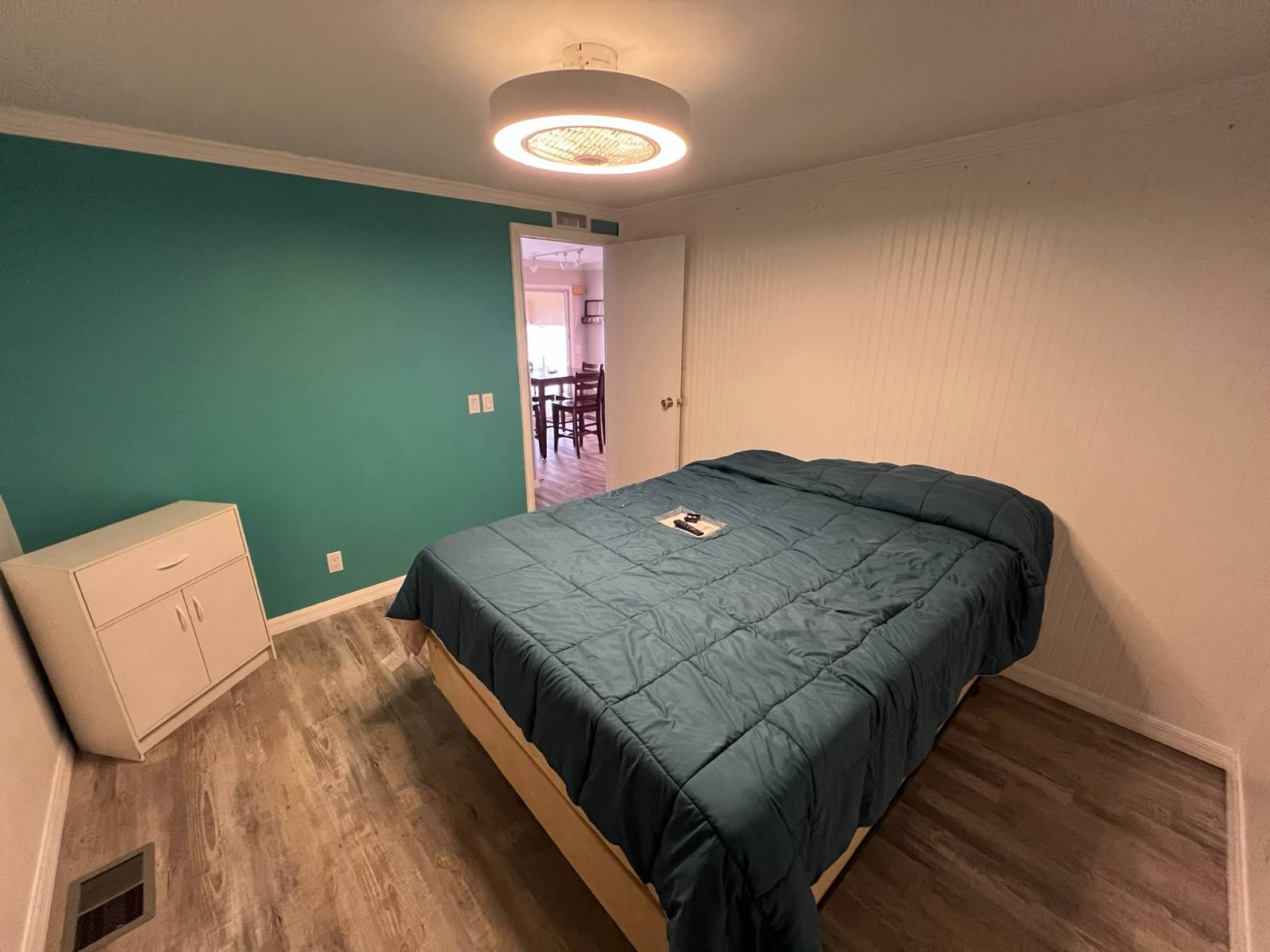 ;
;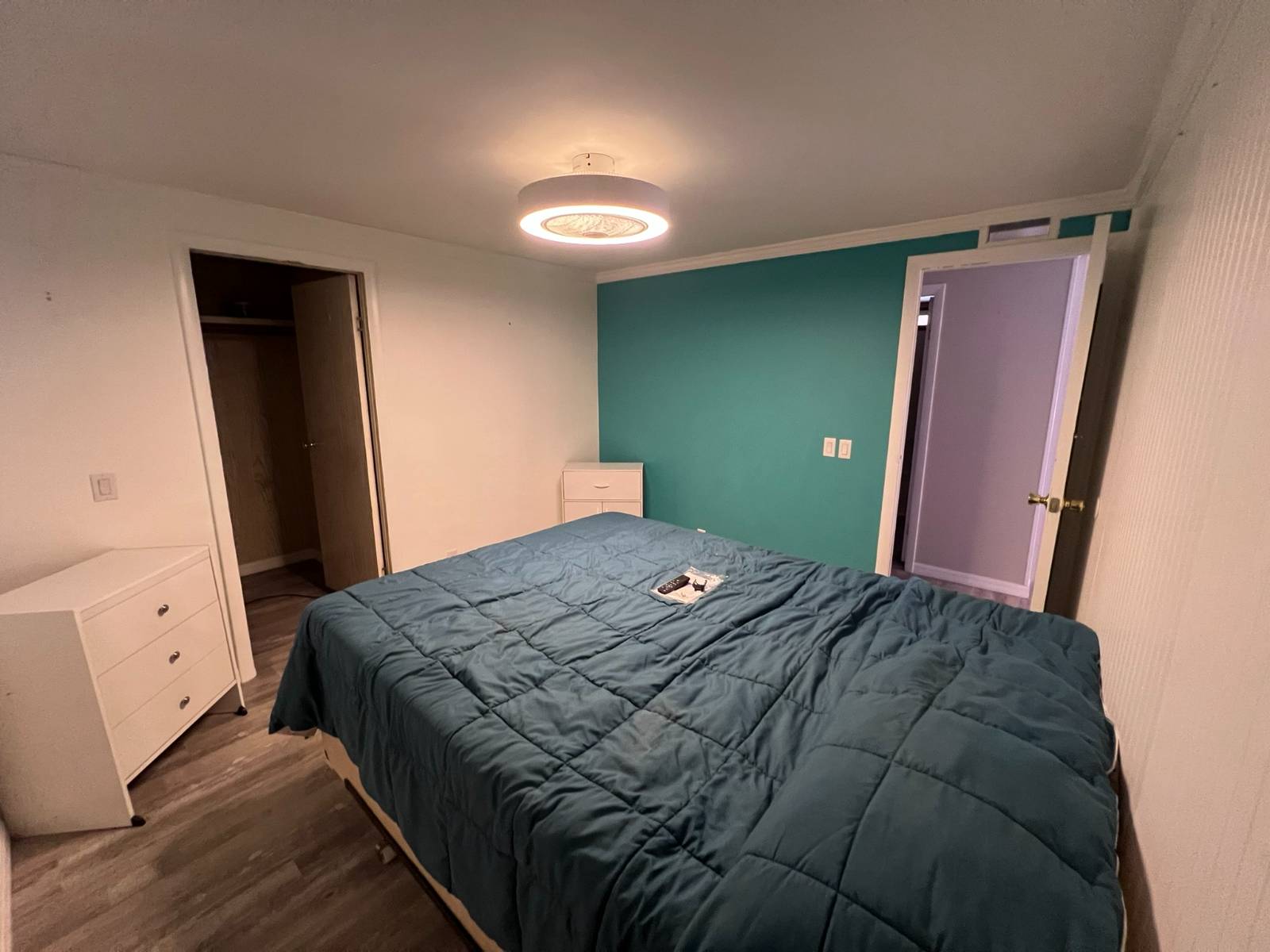 ;
;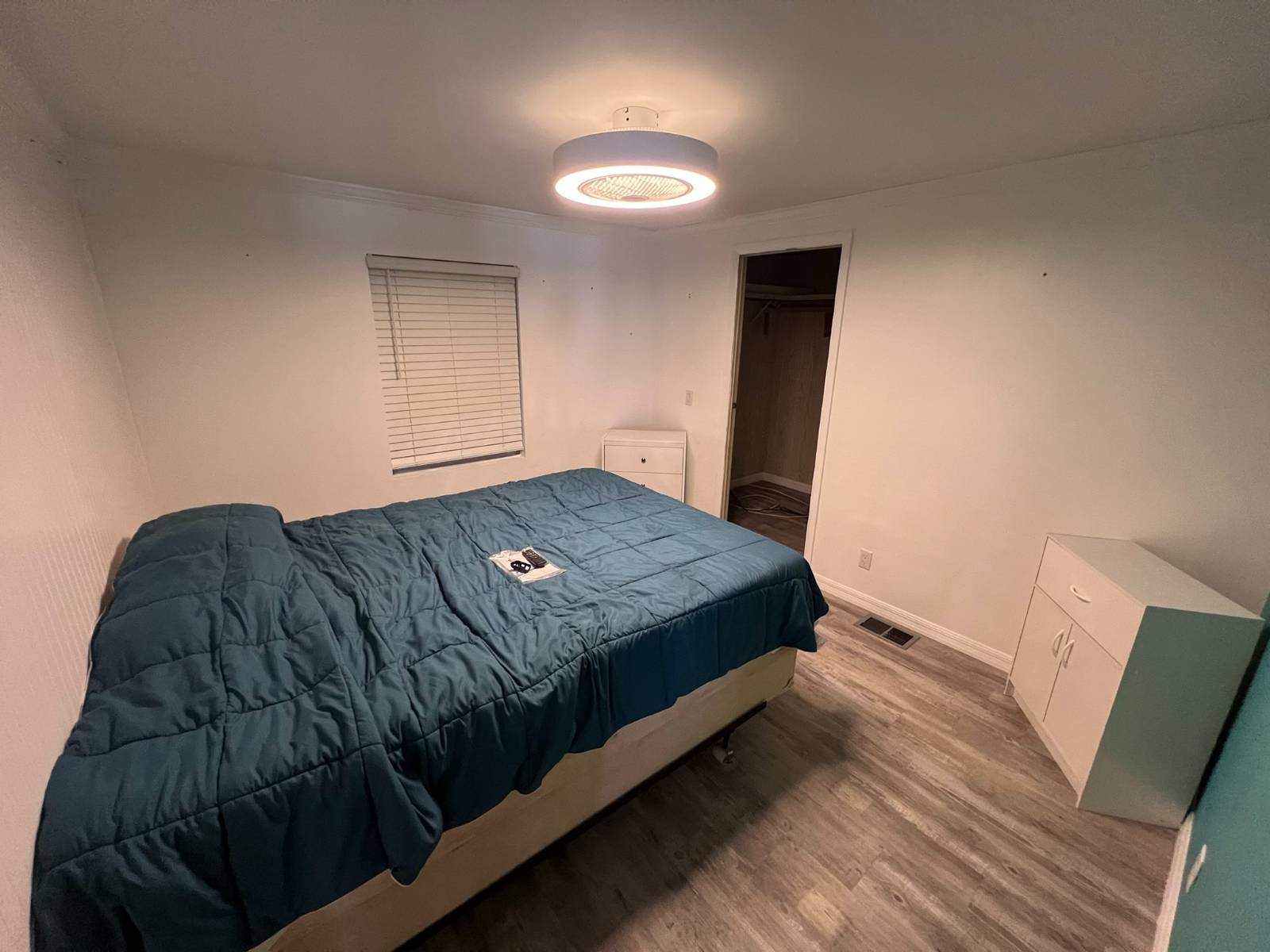 ;
;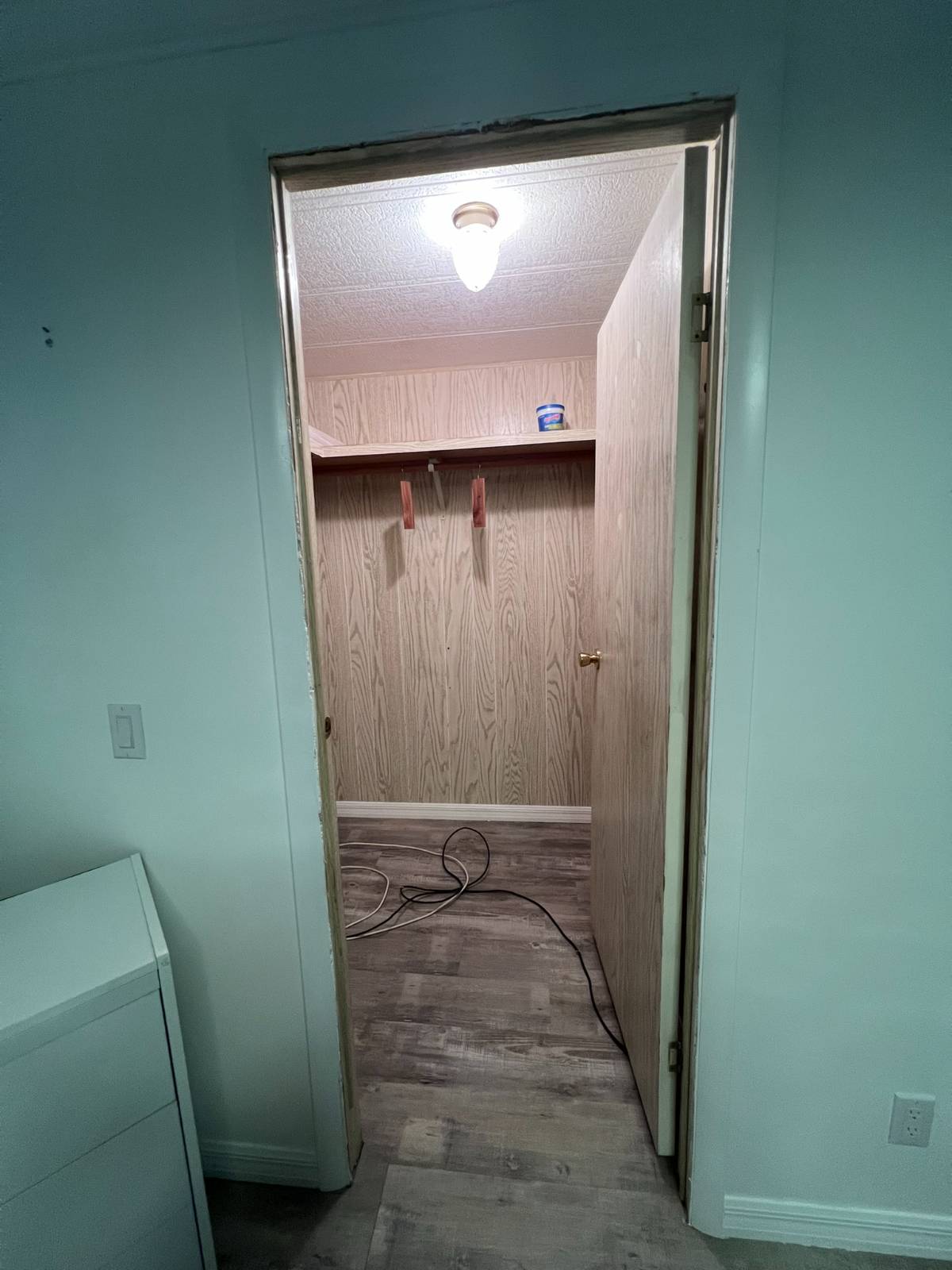 ;
;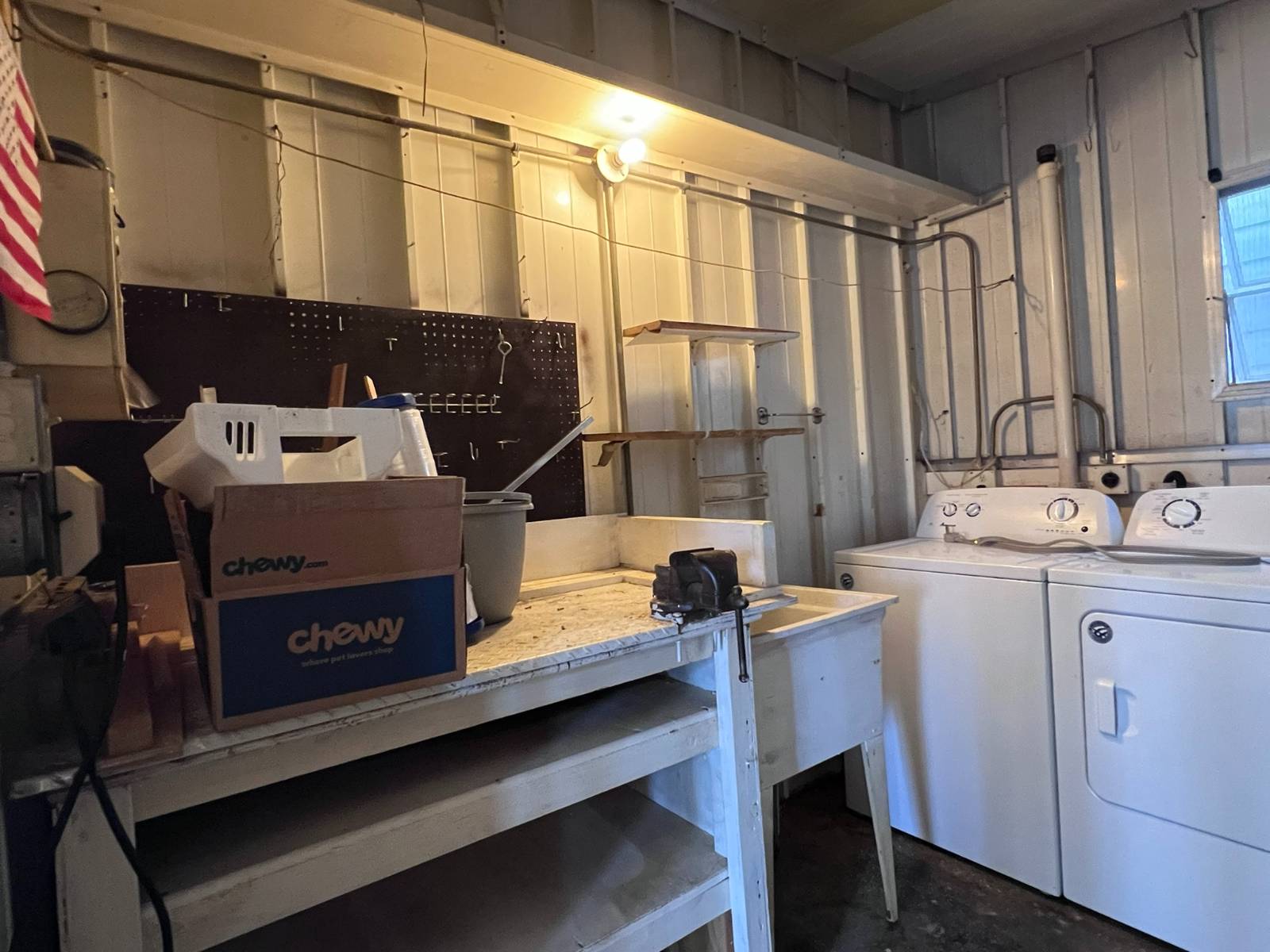 ;
;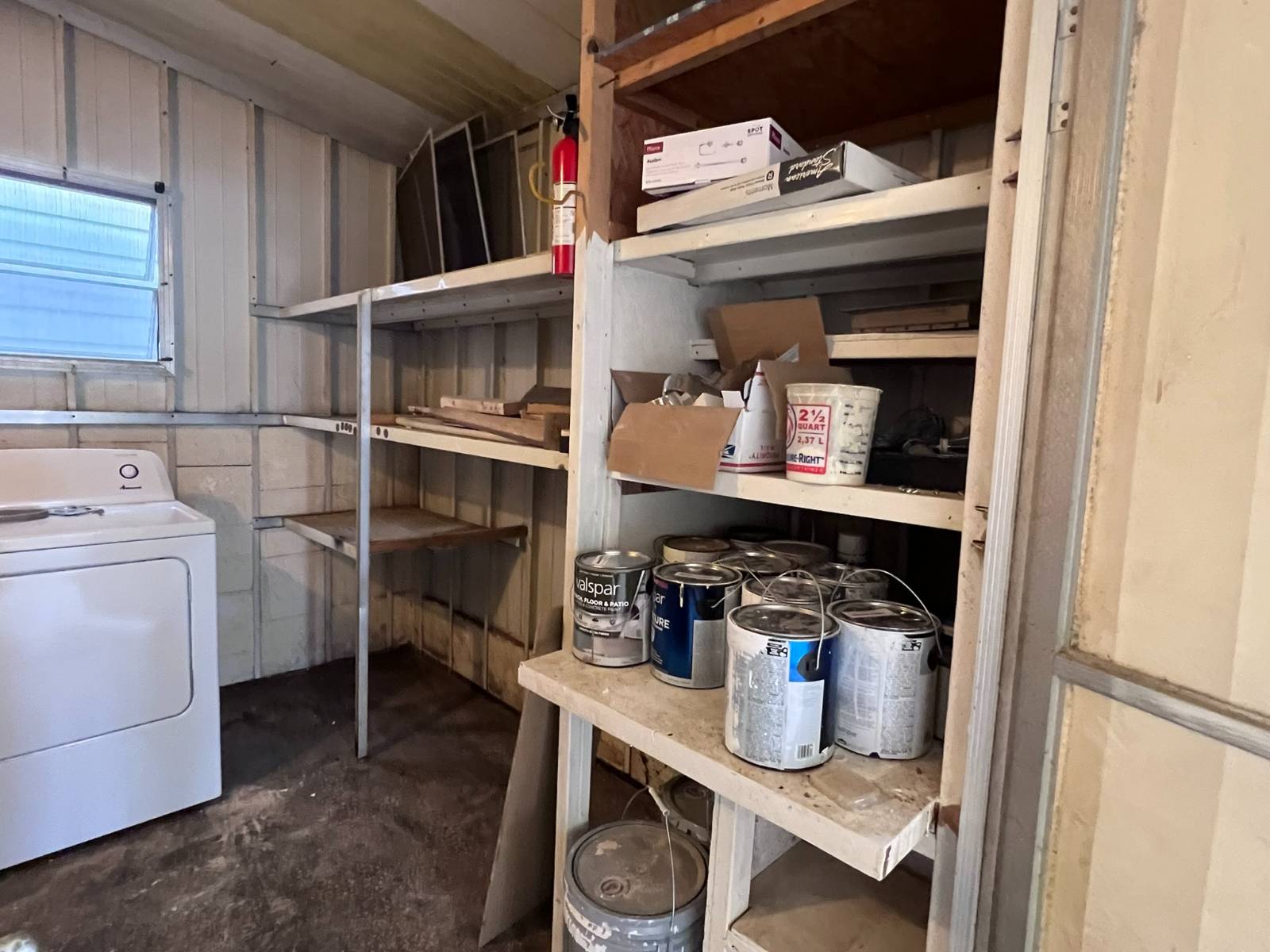 ;
;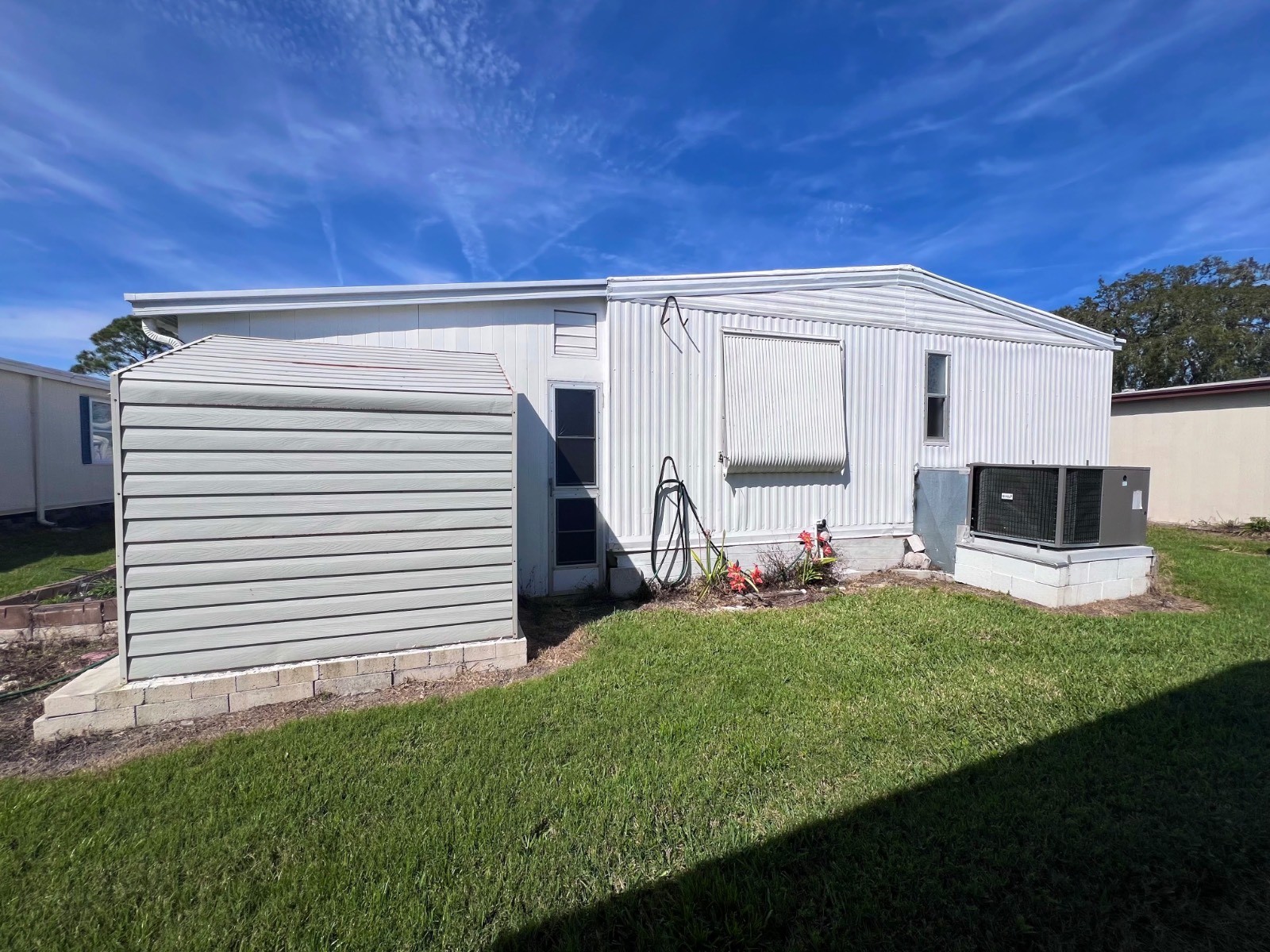 ;
;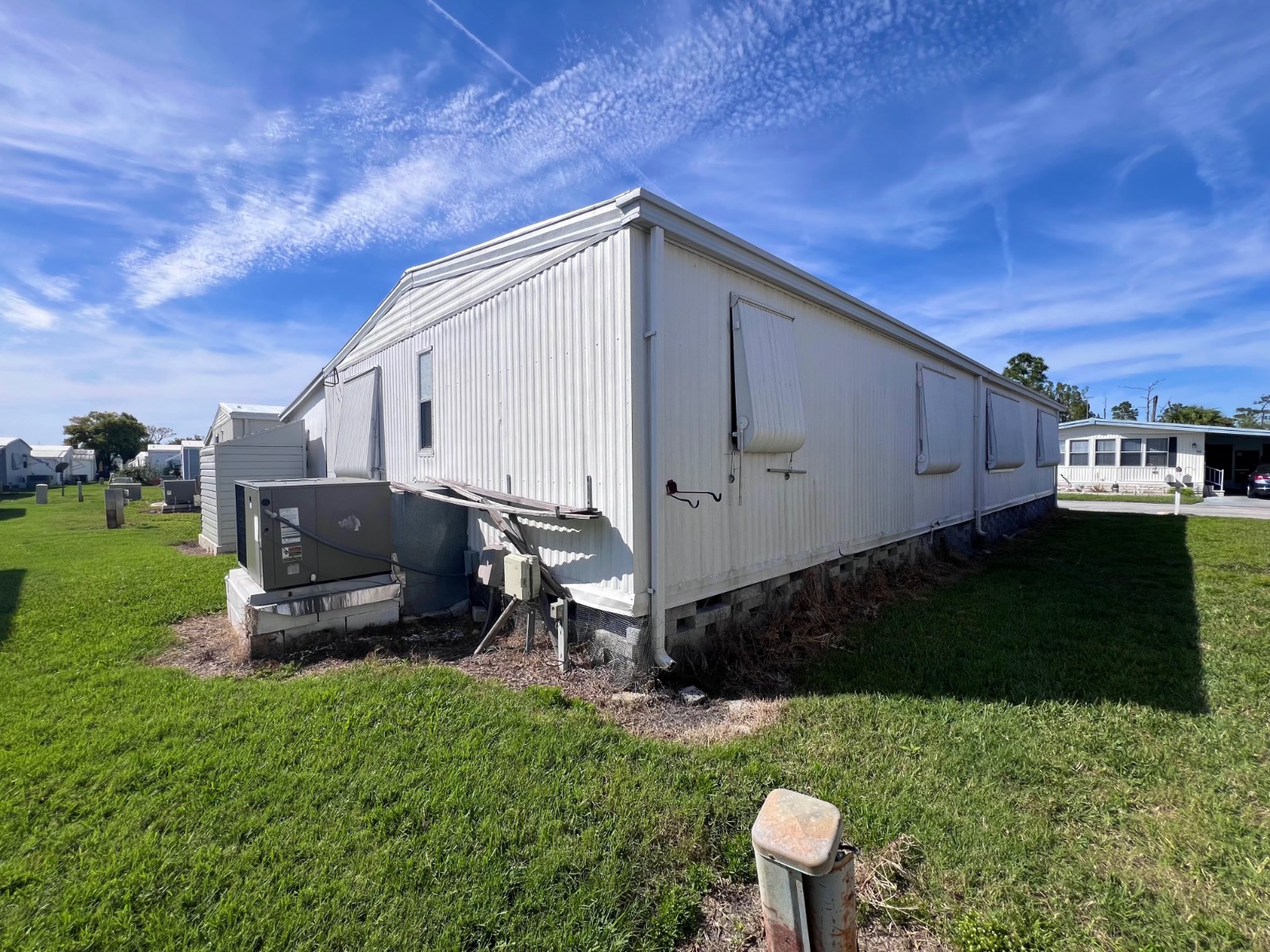 ;
;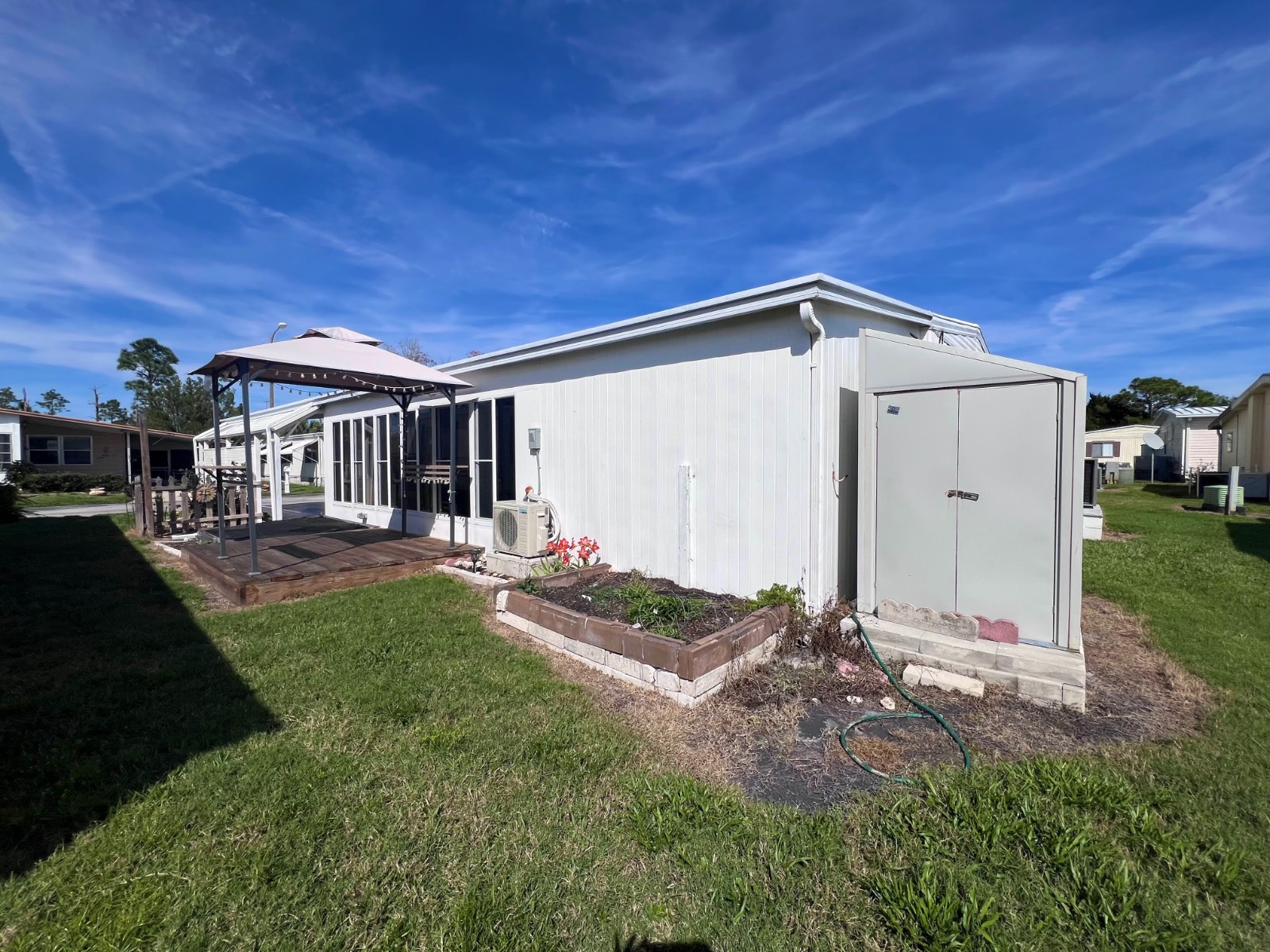 ;
;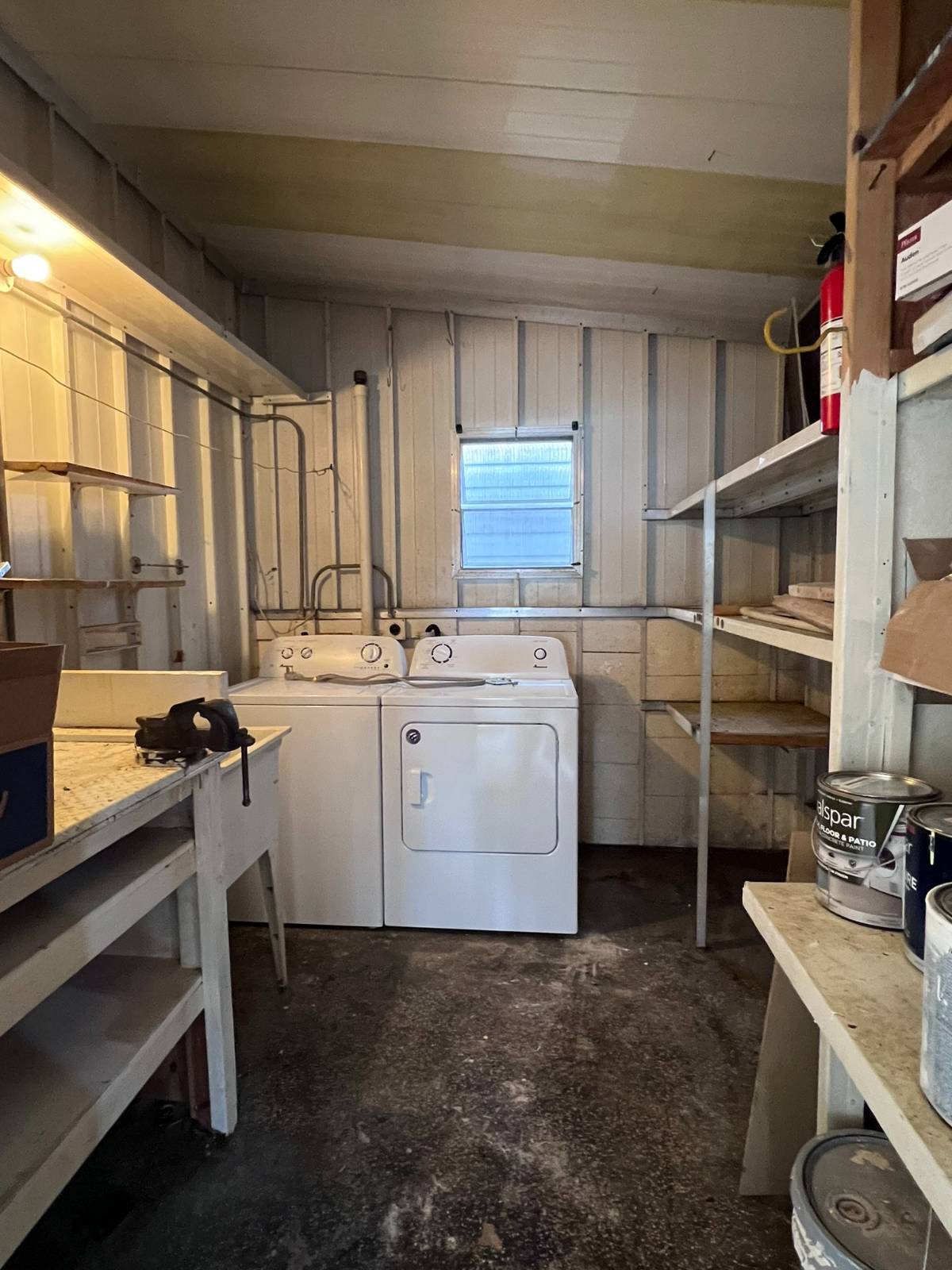 ;
;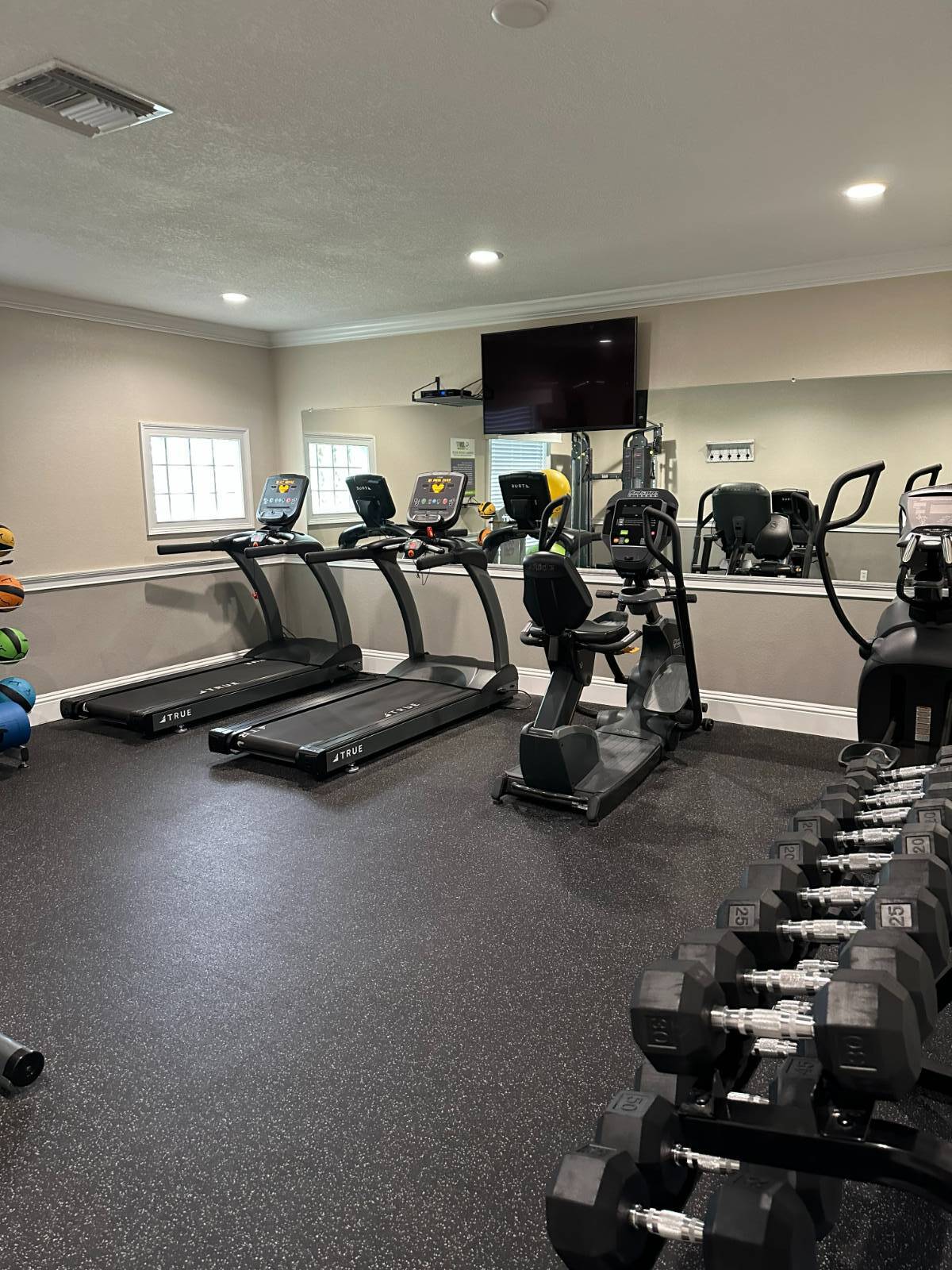 ;
;