8 Karlsruhe Cross Highway, East Hampton, NY 11937
Seasonal Rental
Active for Rent
Virtual Tour
Property Details
Rental Details
Seasonal Rental
No Dates Entered Interior Features
Exterior Features
Listed By
Request More Information
Request Showing
Request Cobroke
If you're not a member, fill in the following form to request cobroke participation.
|
|||||||||||||||||||||||||||||||||||||||||||||||||||||||||||||||||||||||
Contact Us
Who Would You Like to Contact Today?
I want to contact an agent about this property!
I wish to provide feedback about the website functionality
Contact Agent


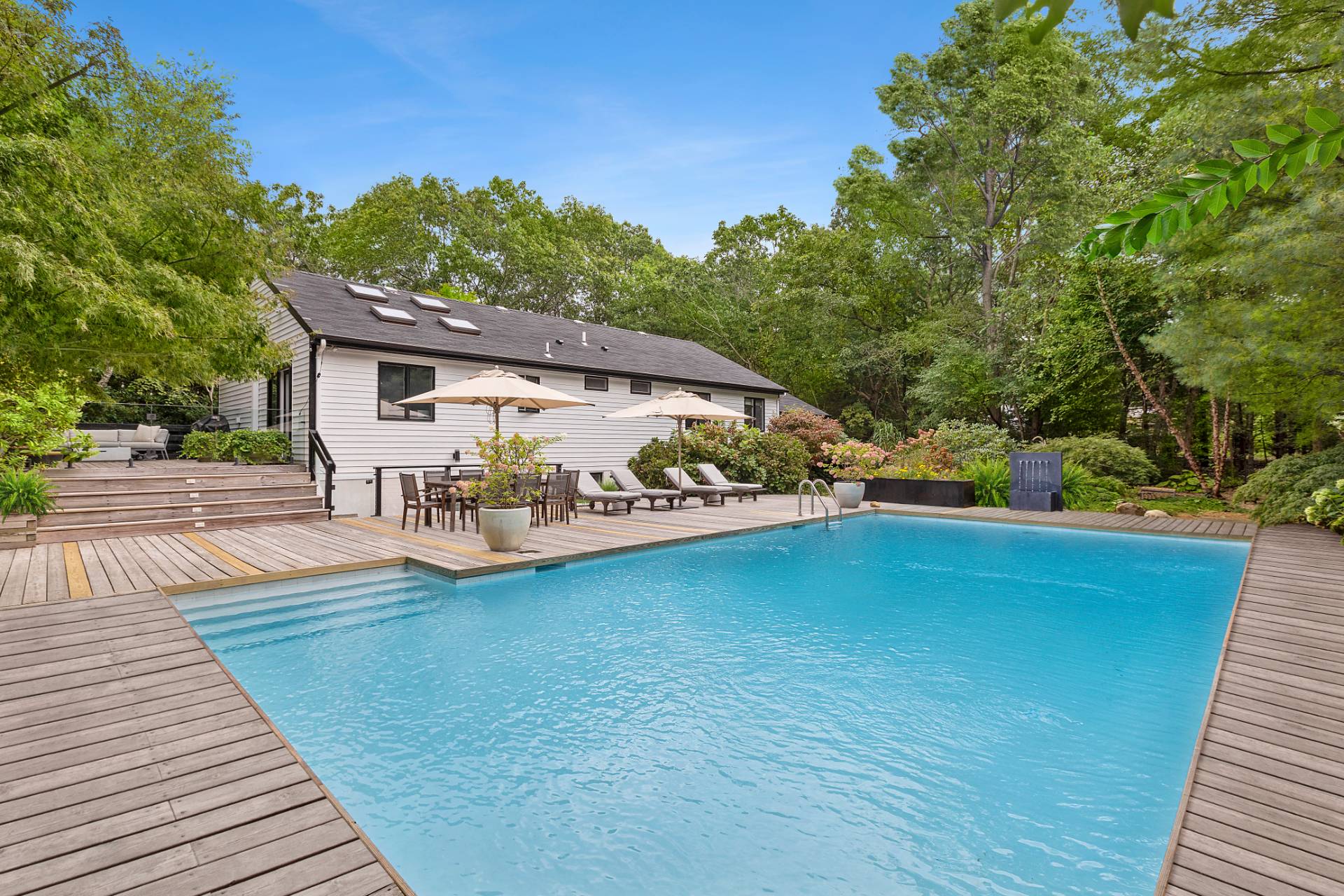



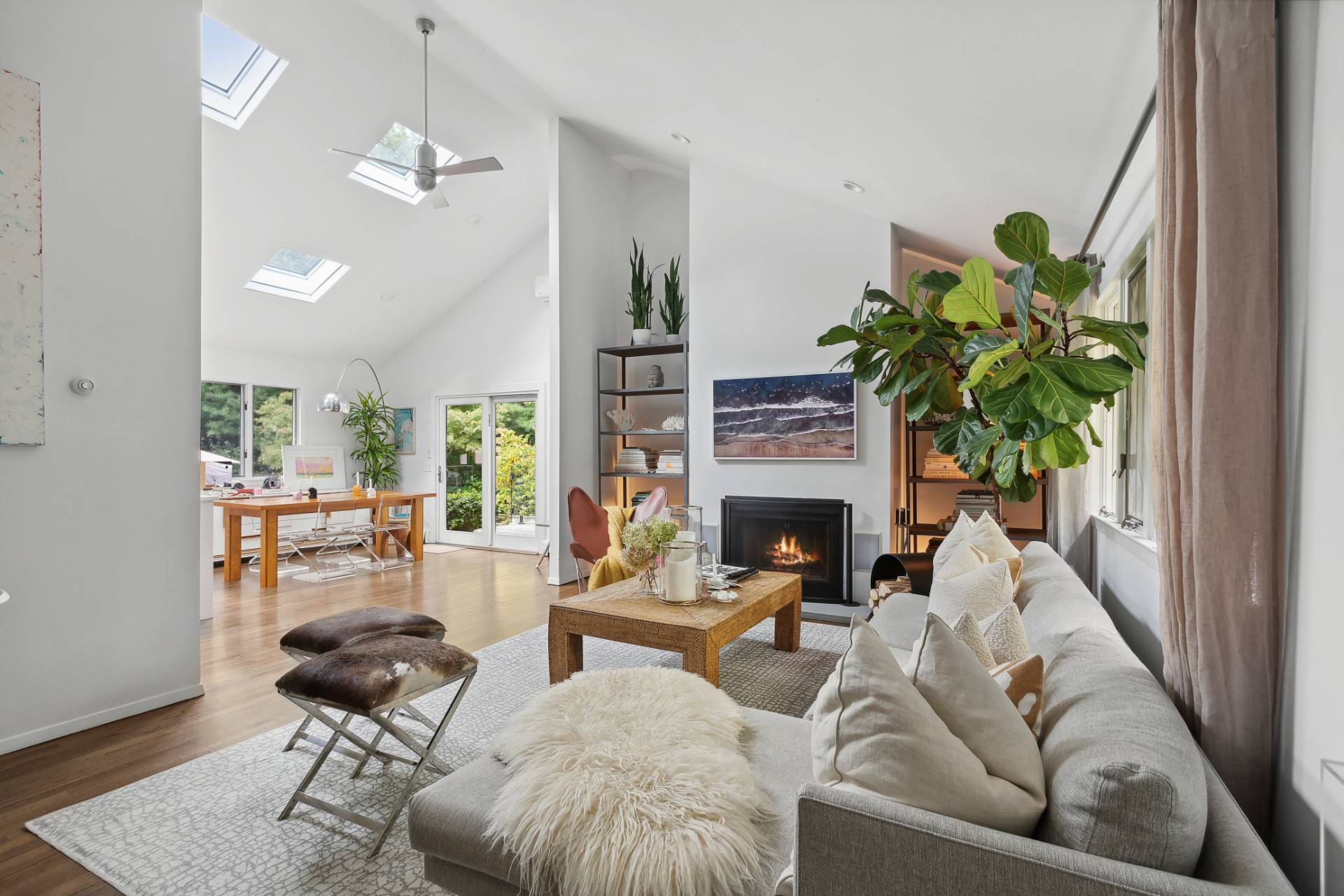 ;
;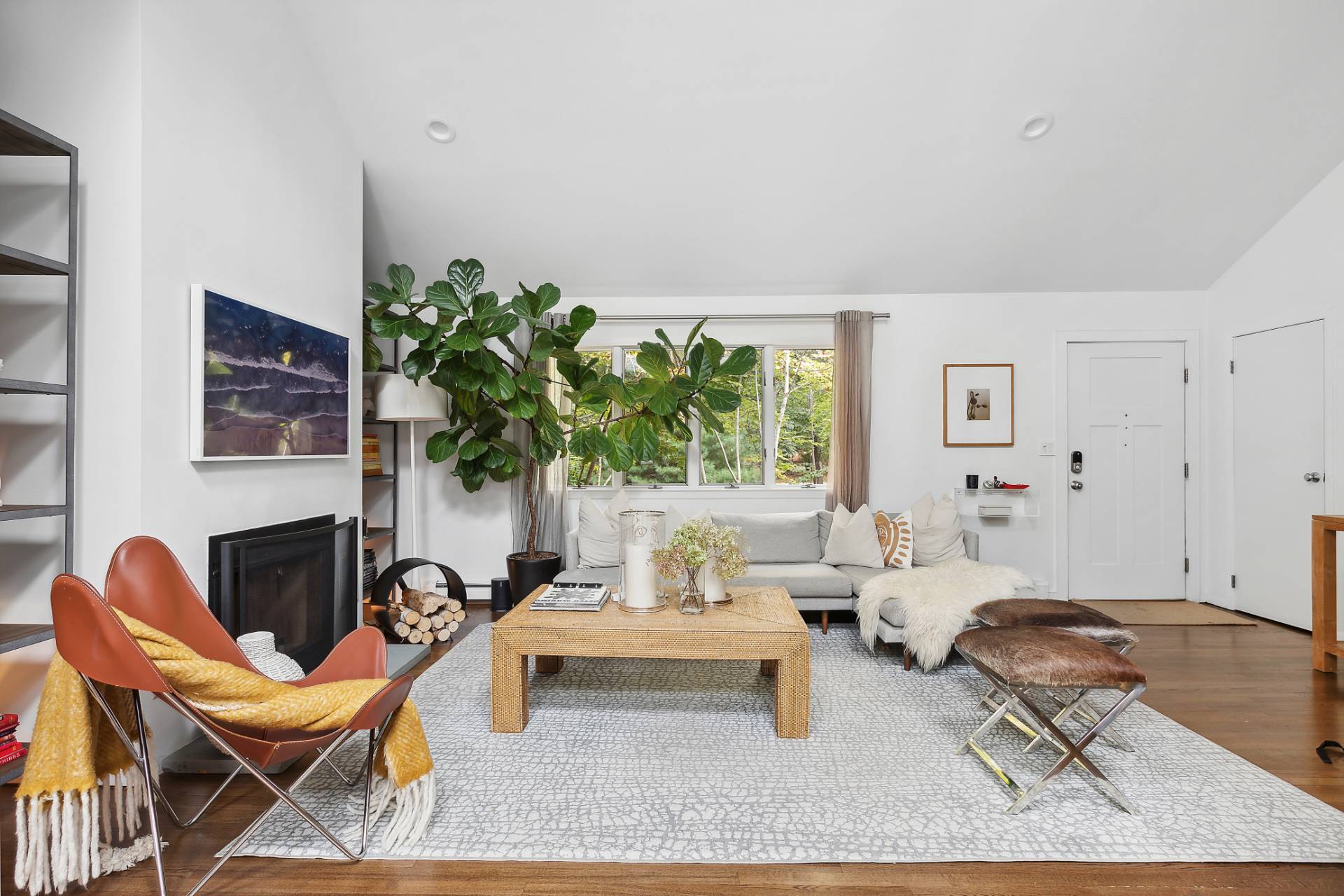 ;
;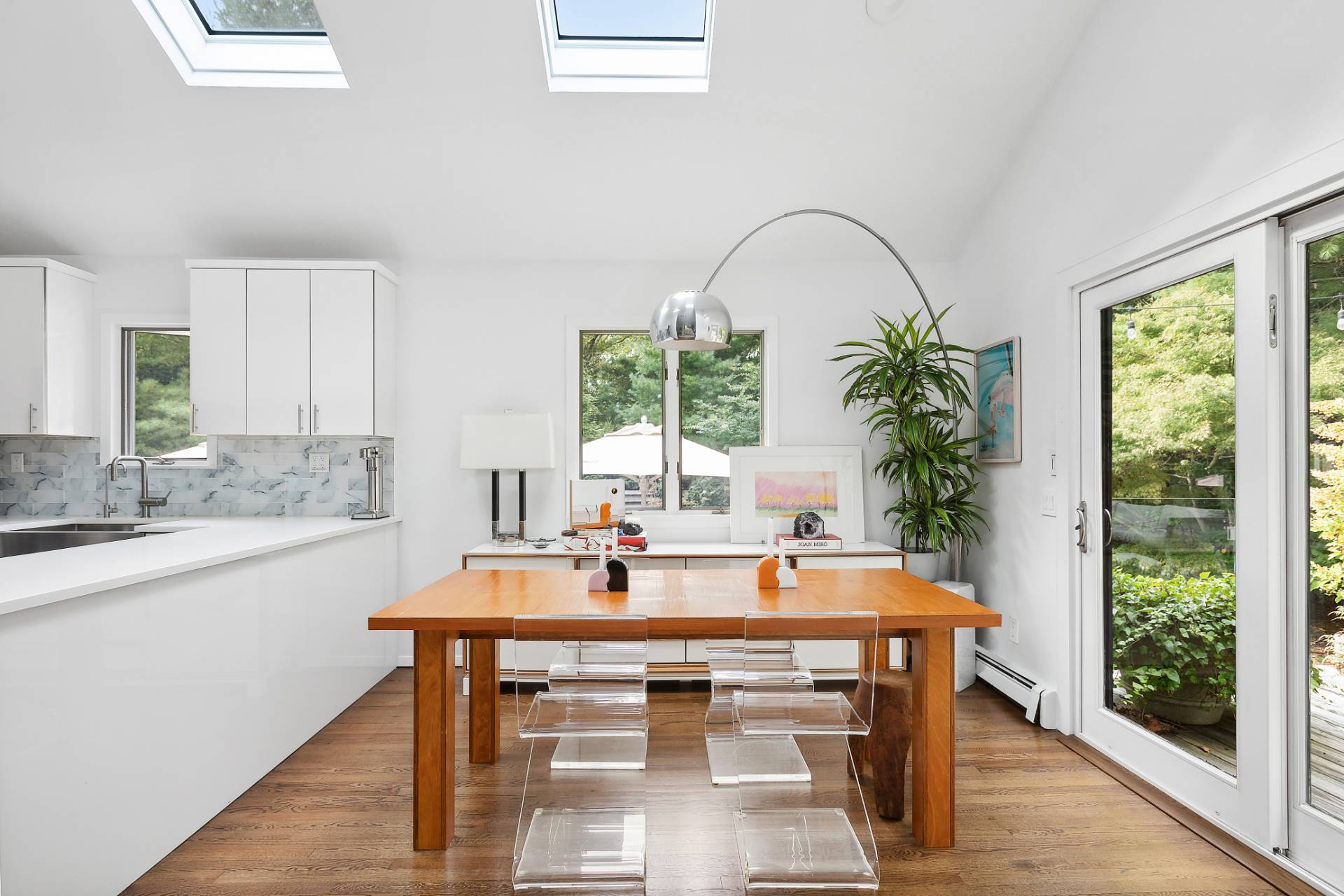 ;
;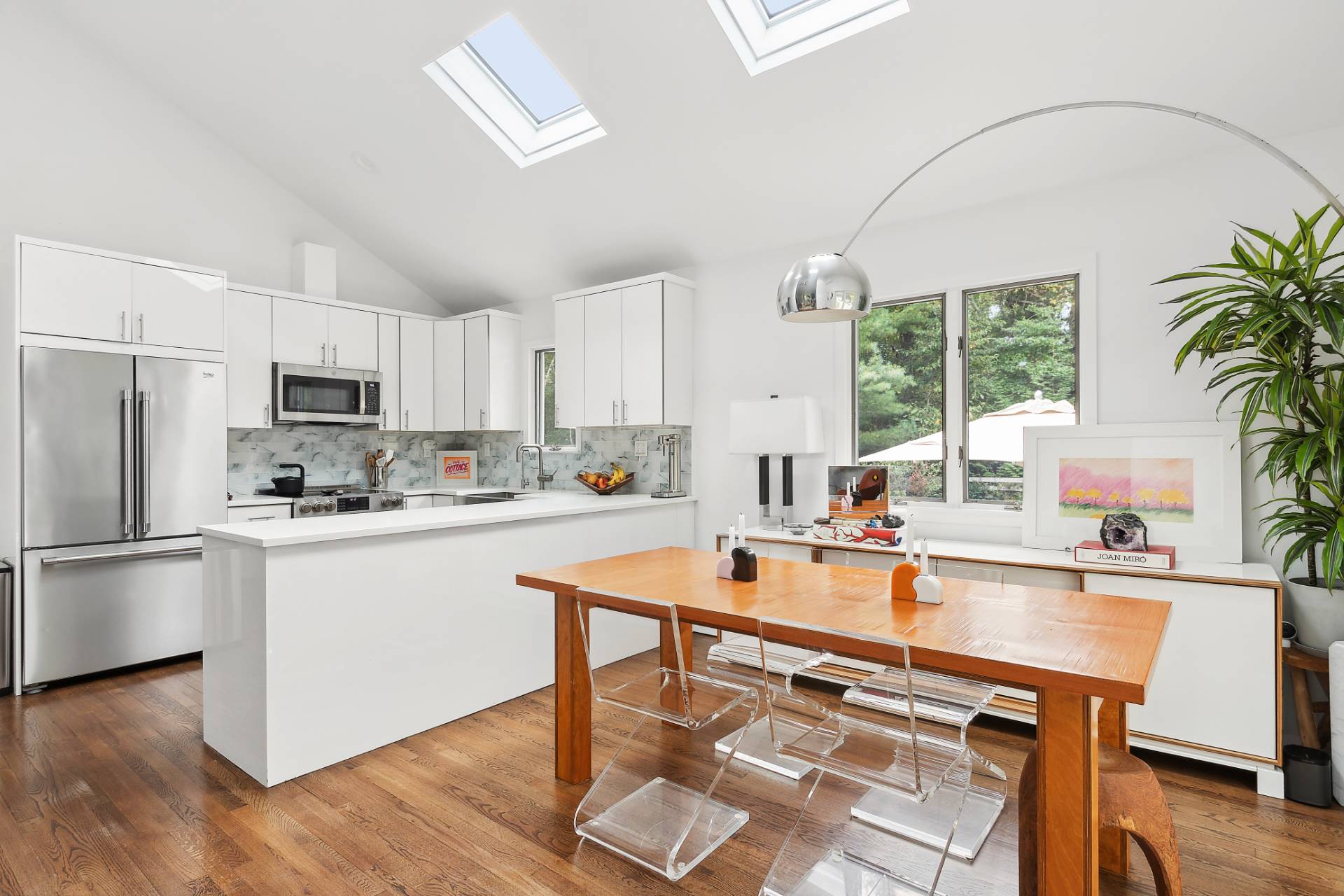 ;
;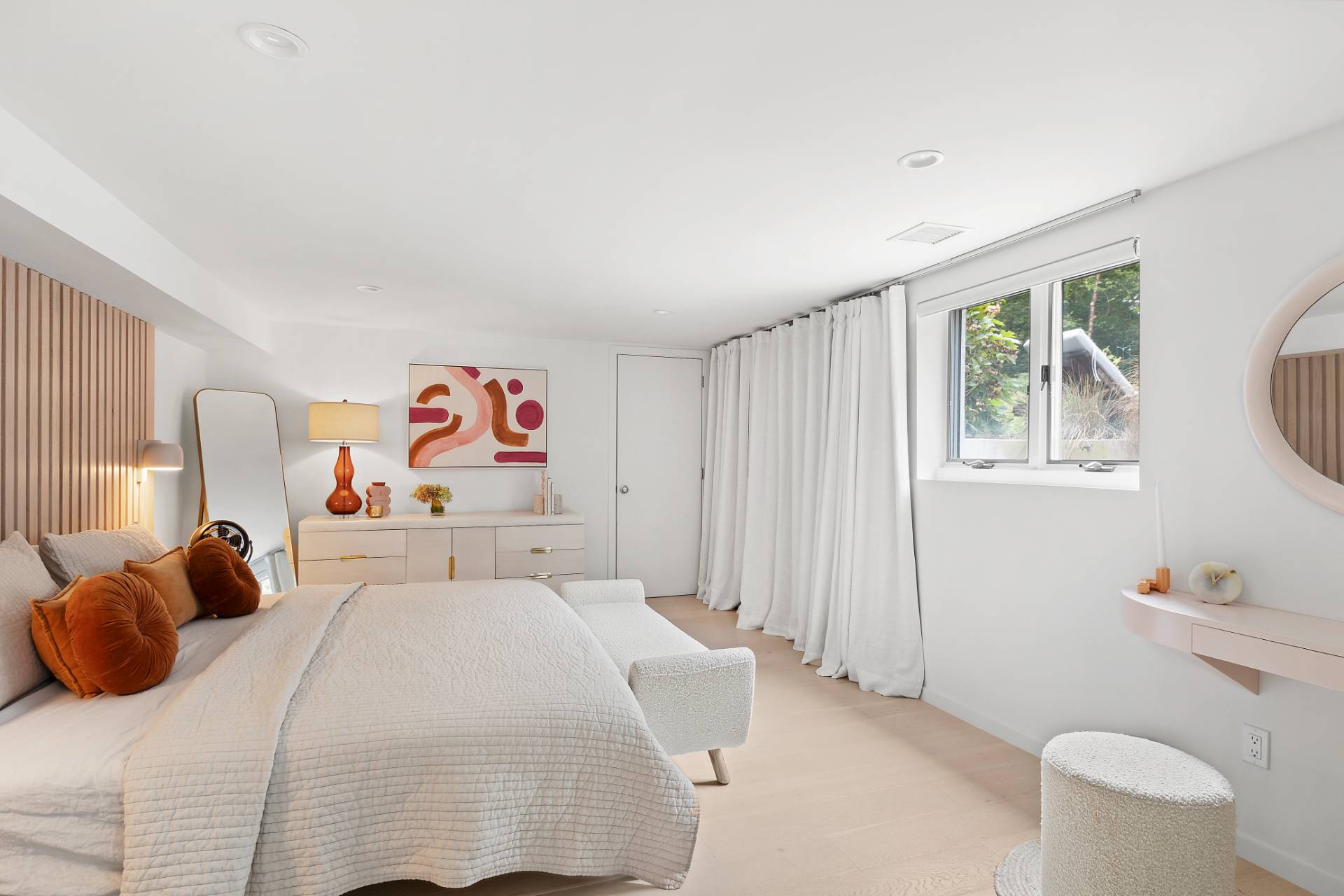 ;
;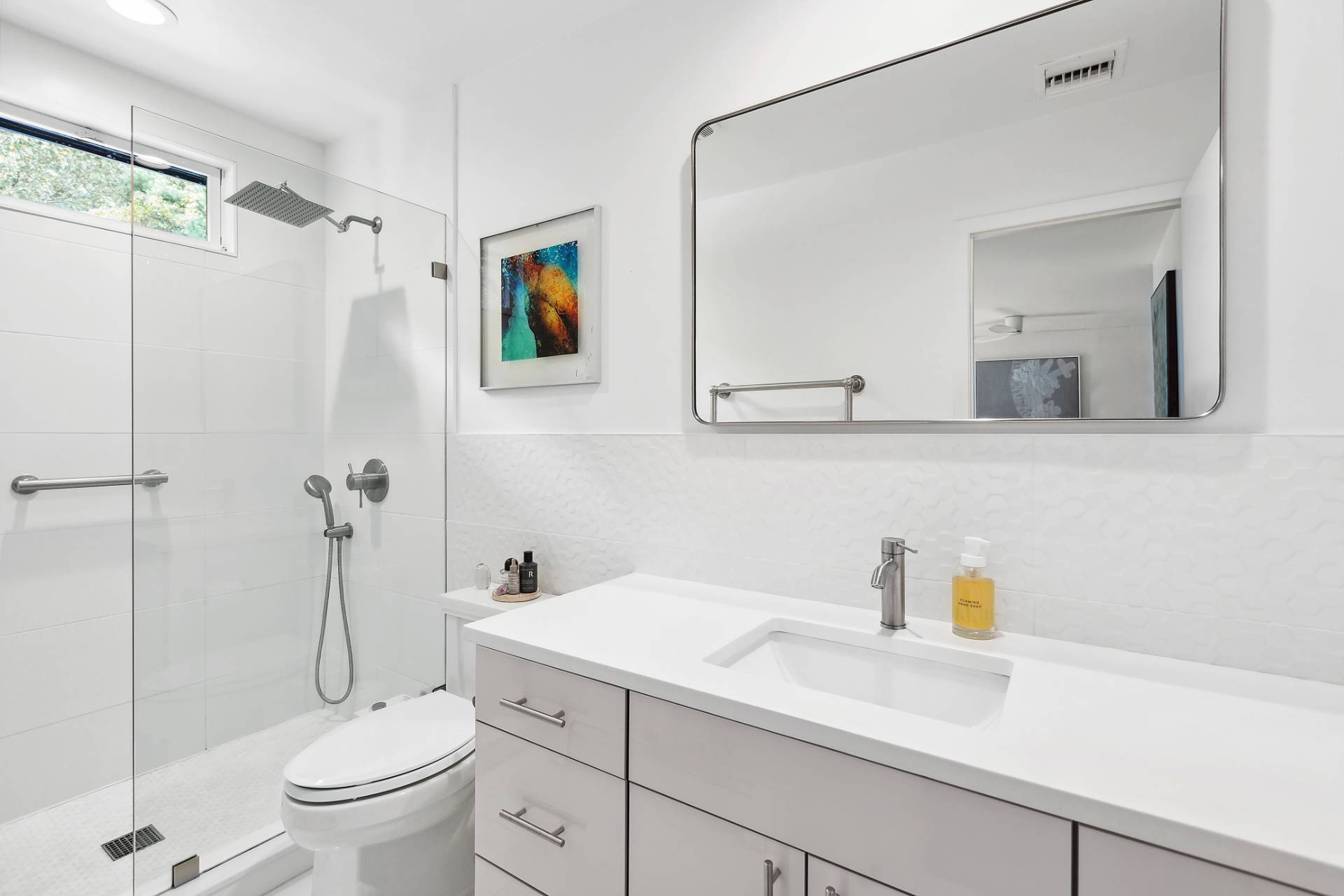 ;
;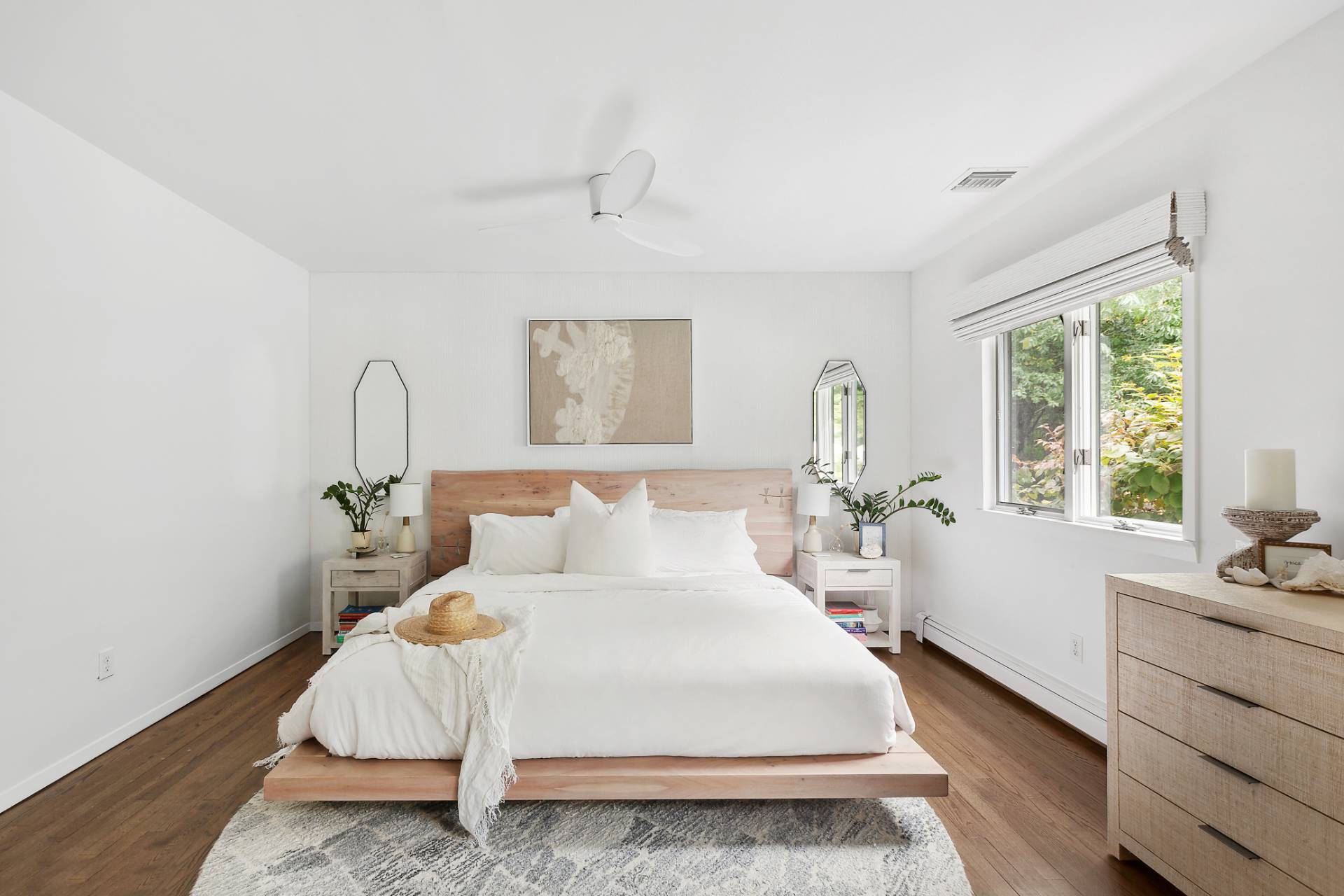 ;
;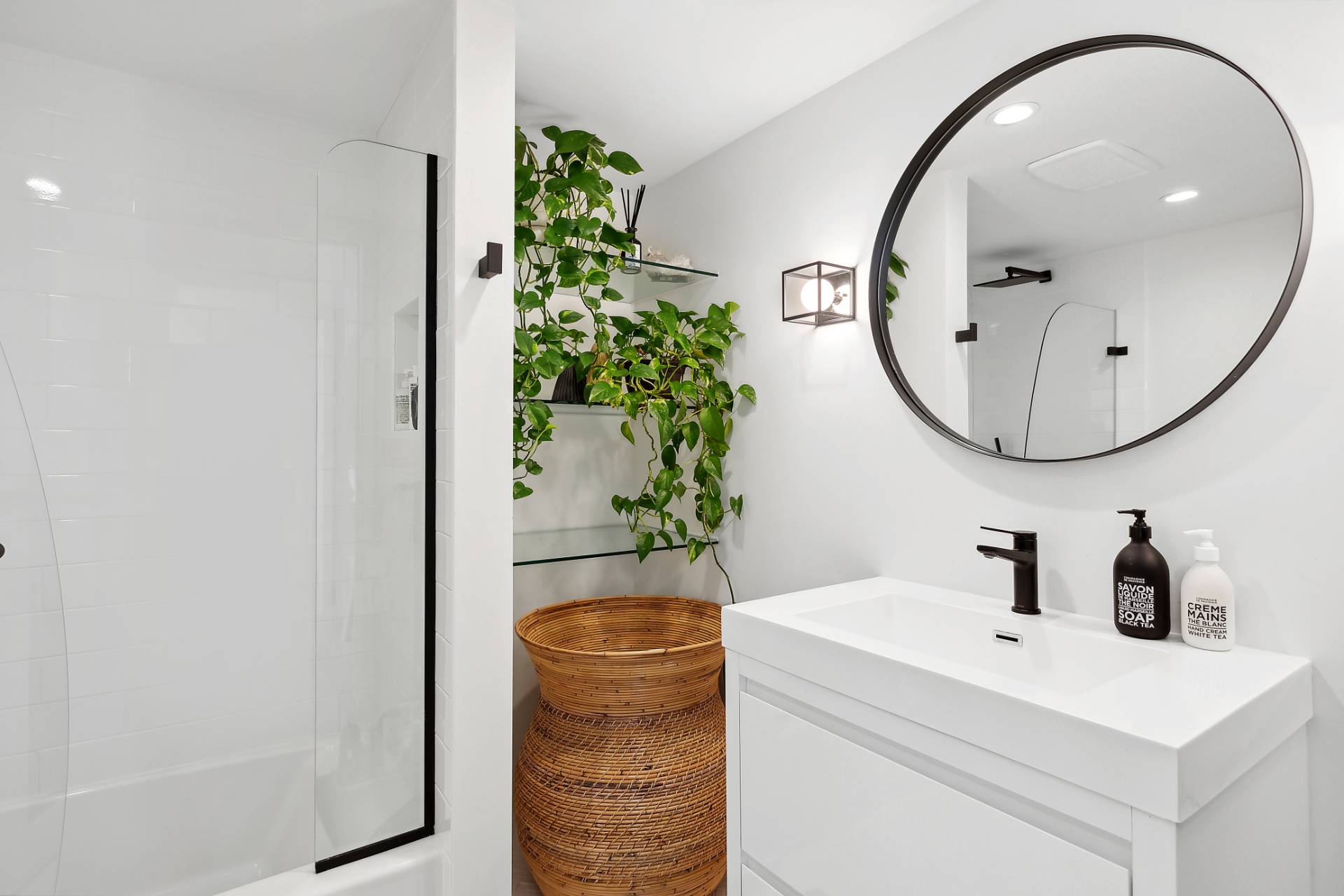 ;
;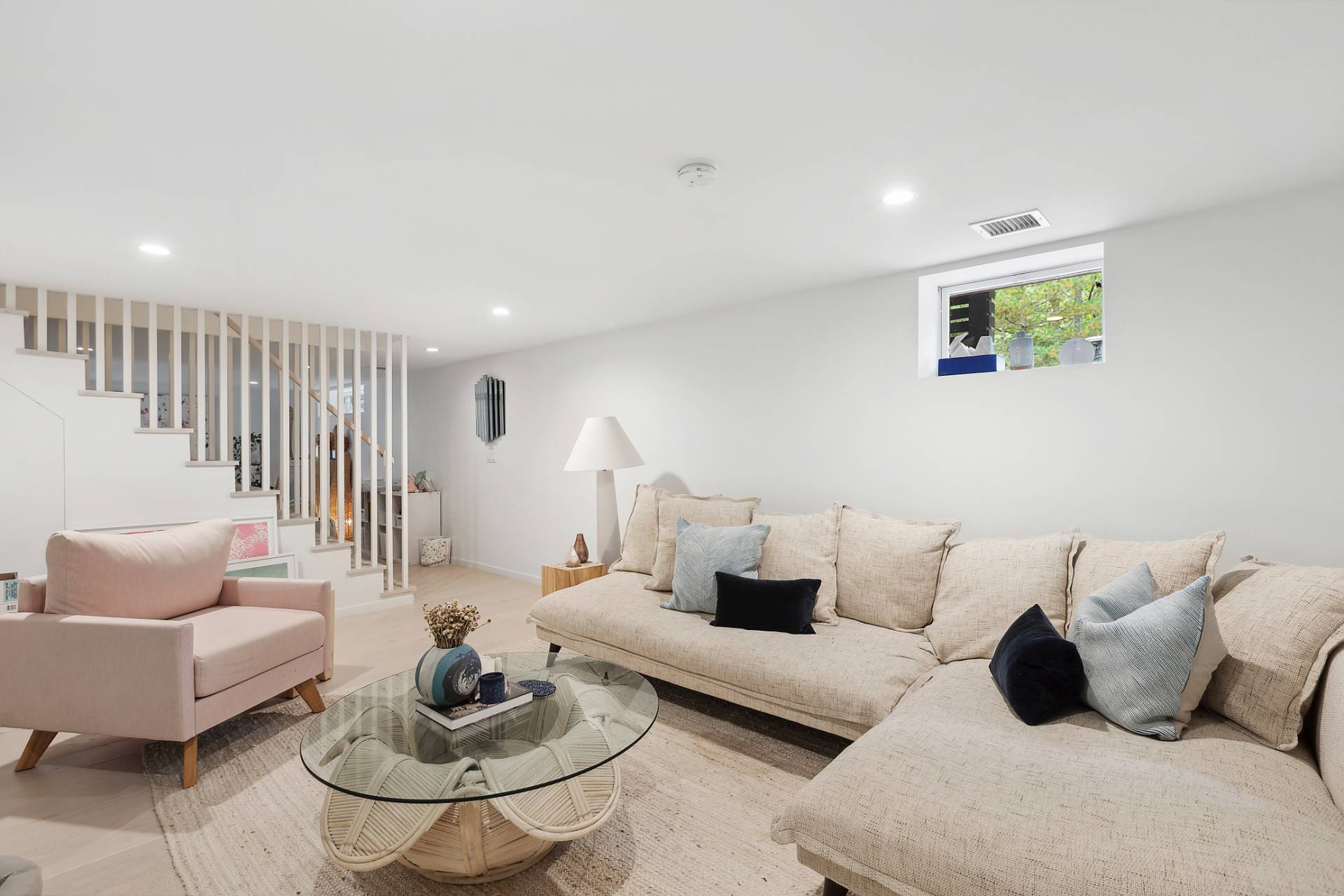 ;
;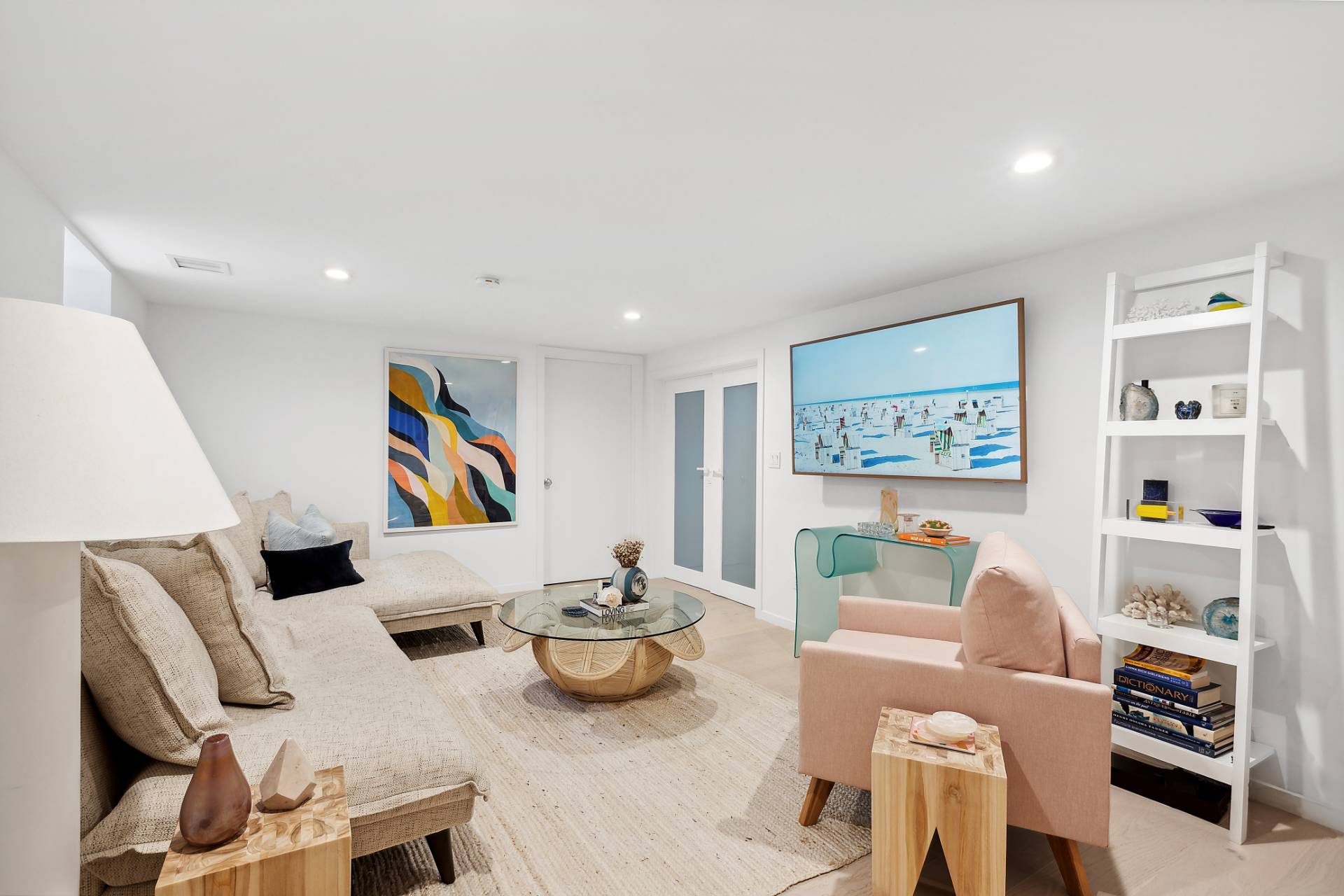 ;
;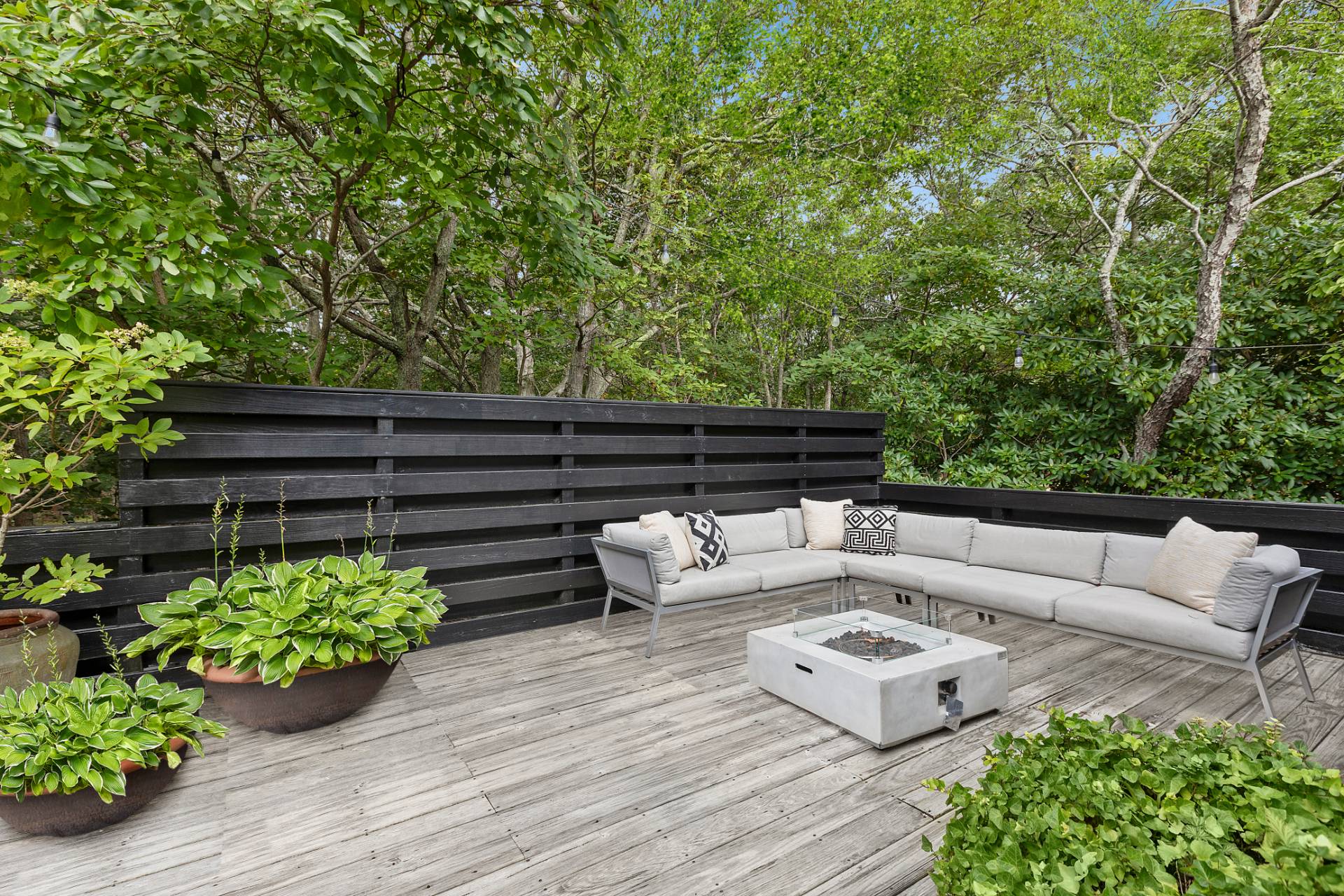 ;
;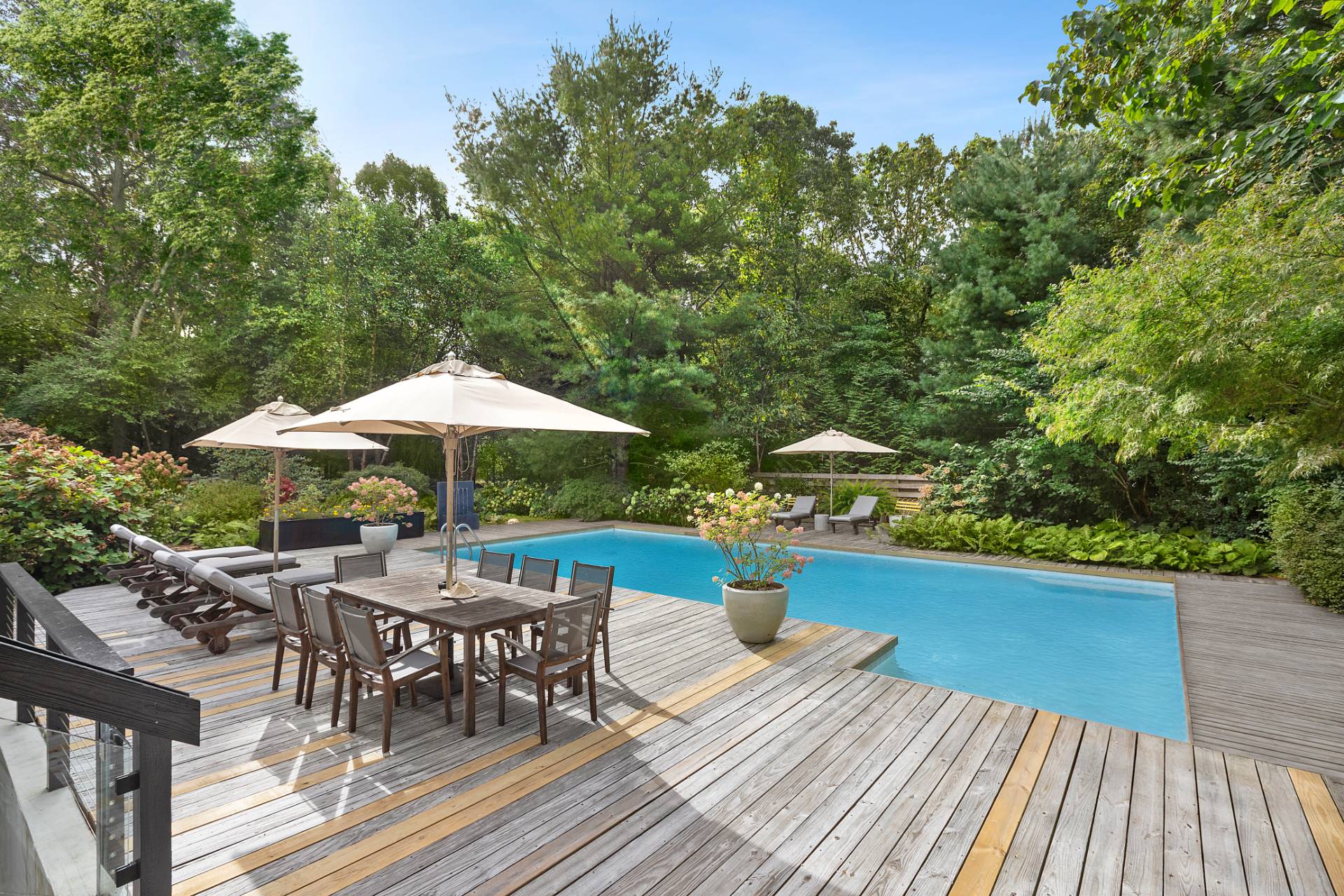 ;
;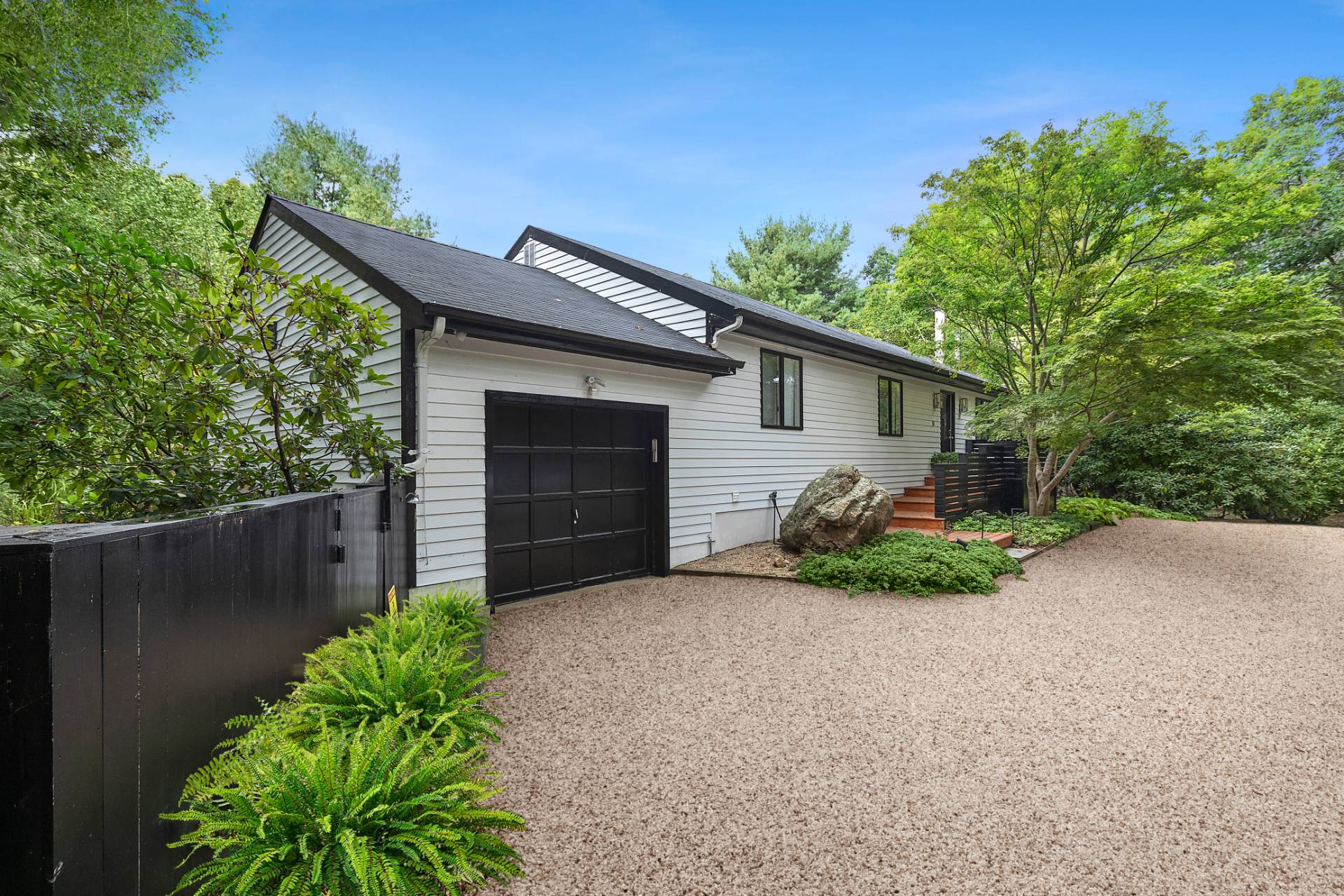 ;
;