55+PARK\$915LOTRENT\1500SQFT\FINANCINGAVAILABLE\NEWA/C
55+PARK\$915LOTRENT\1500SQFT\FINANCINGAVAILABLE\NEWA/C\LARGEINTERIOR Beautifully maintained residence in Fountain View Estates, This 1984 home blends classic charm with modern updates, offering style in every corner. **Interior Features: 3 Bedrooms, 2 Bathrooms with a split floor plan. **Recently upgraded door handles for enhanced security and modern style. Numerous large windows bring an airy and bright atmosphere. **Master suite features walk-in closets and twin sinks and large tub to take a soak in the en-suite bathroom. New modern lighting in kitchen, bathrooms, and dining room. New appliances in kitchen. Updated counters and new blinds throughout Cozy living area with meticulously maintained all-stone fireplace Guest bathroom includes new water system. **Additional features: Medicine cabinet, fire extinguisher with steel case, available alarm system. **Exterior Features: Screened in concrete patio under carport on one side of the home and a screened in deck with wooden flooring for outdoor relaxation.**Updated roof for durability **Corner lot with landscaped green space for curb appeal and outdoor enjoyment. **Including a brand new 2024 energy-efficient A/C unit. **Abundant storage solutions throughout the home. **Location Highlights: Conveniently located near shopping, dining, and entertainment options Community Perks: Active social scene with over four weekly activities at no extra charge, such as Shuffleboard, tennis courts, library, game room, and poker nights. Resort-style amenities including two large pools (one heated year-round) and jacuzzi.



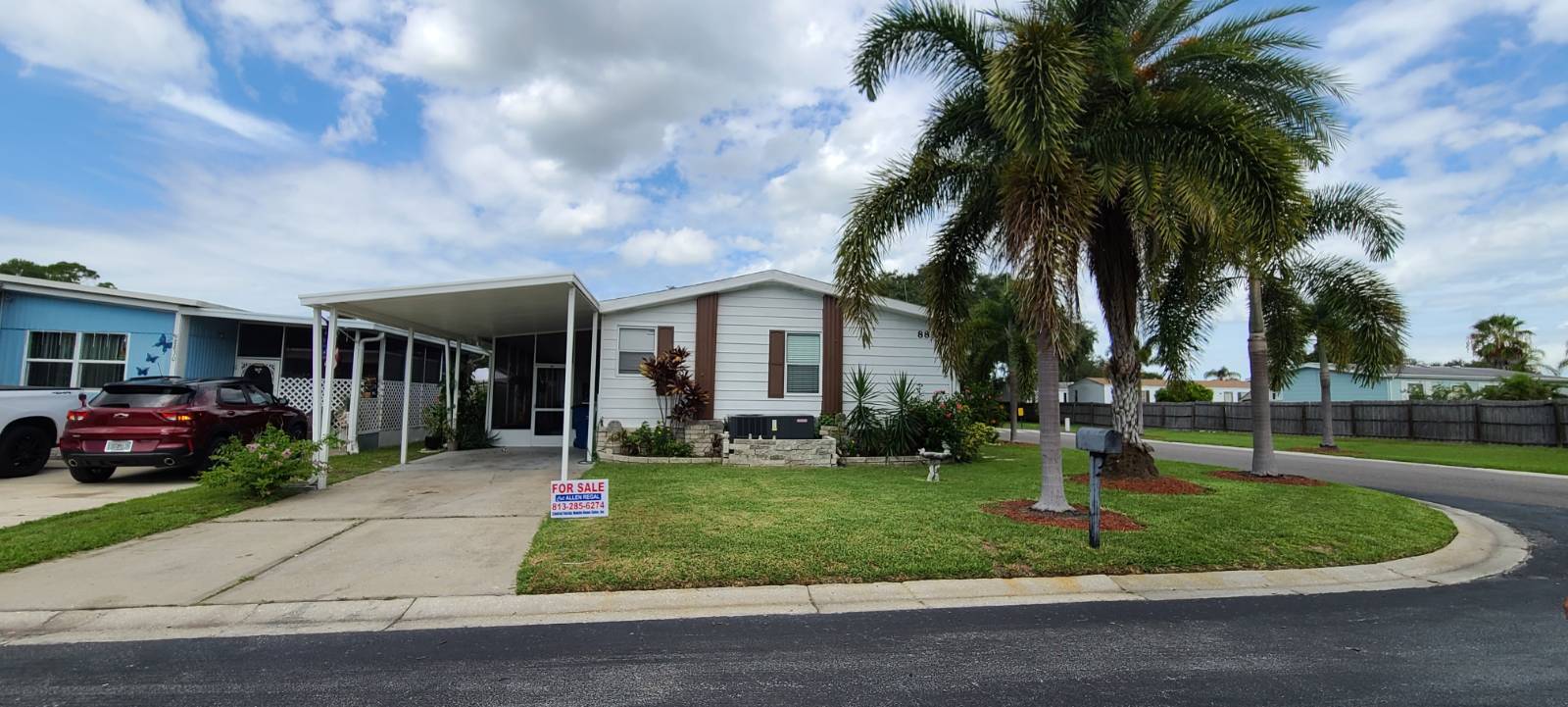


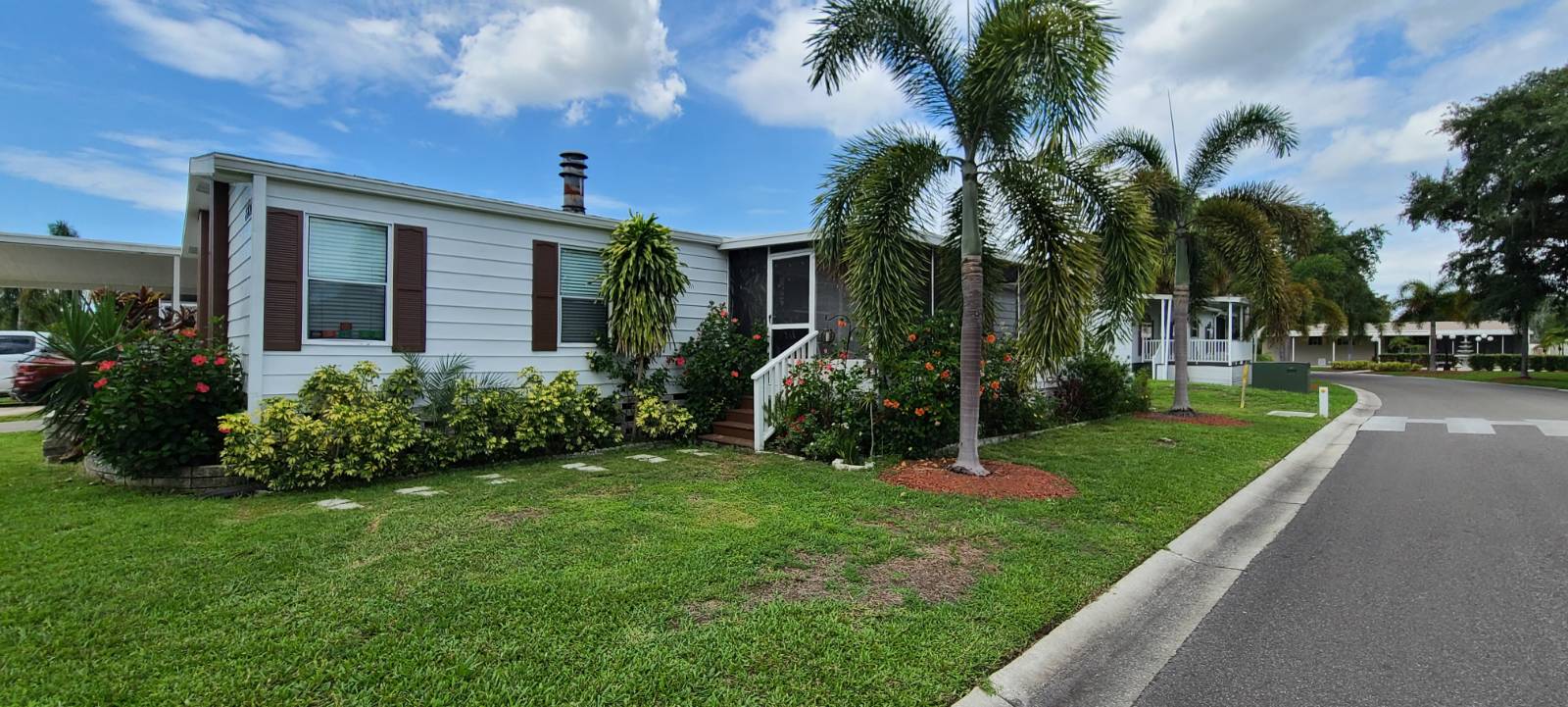 ;
;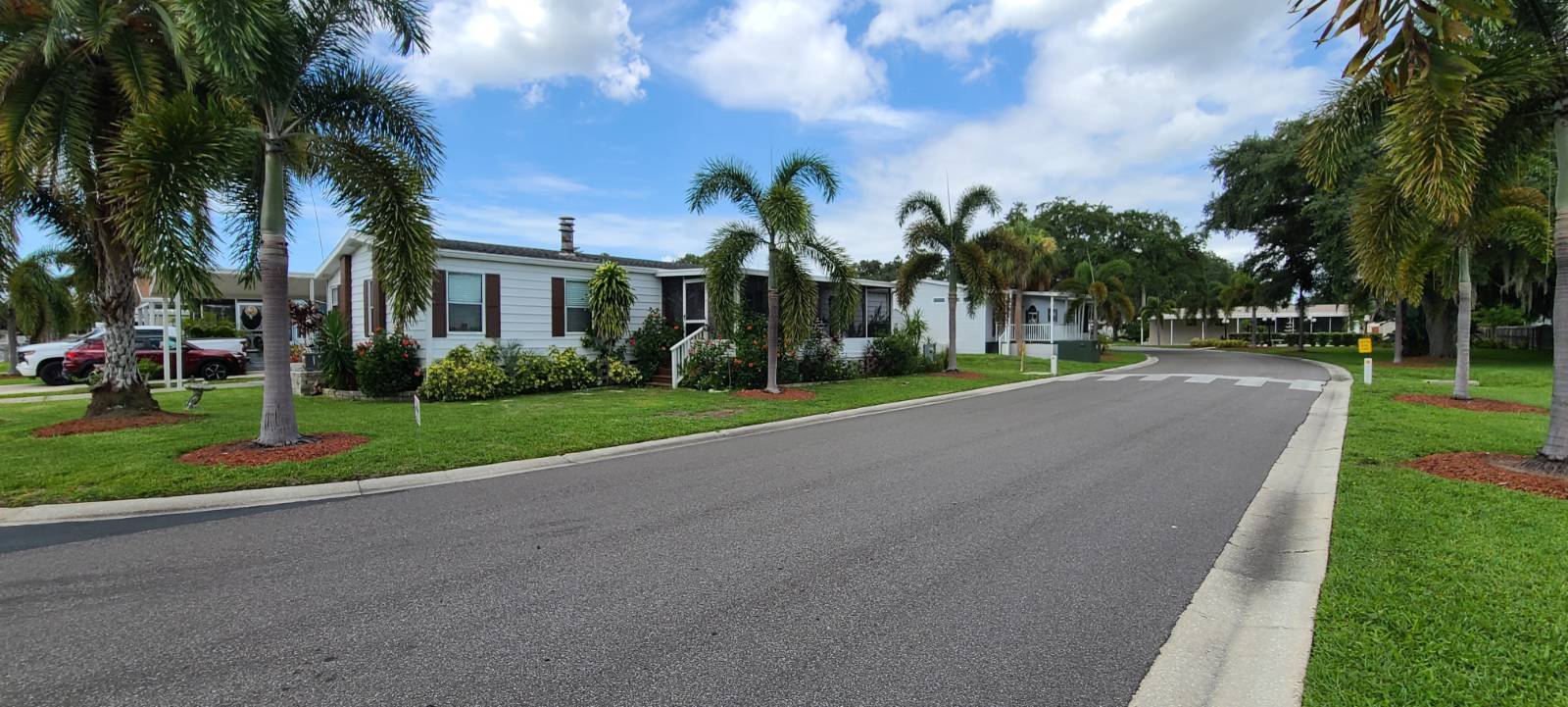 ;
;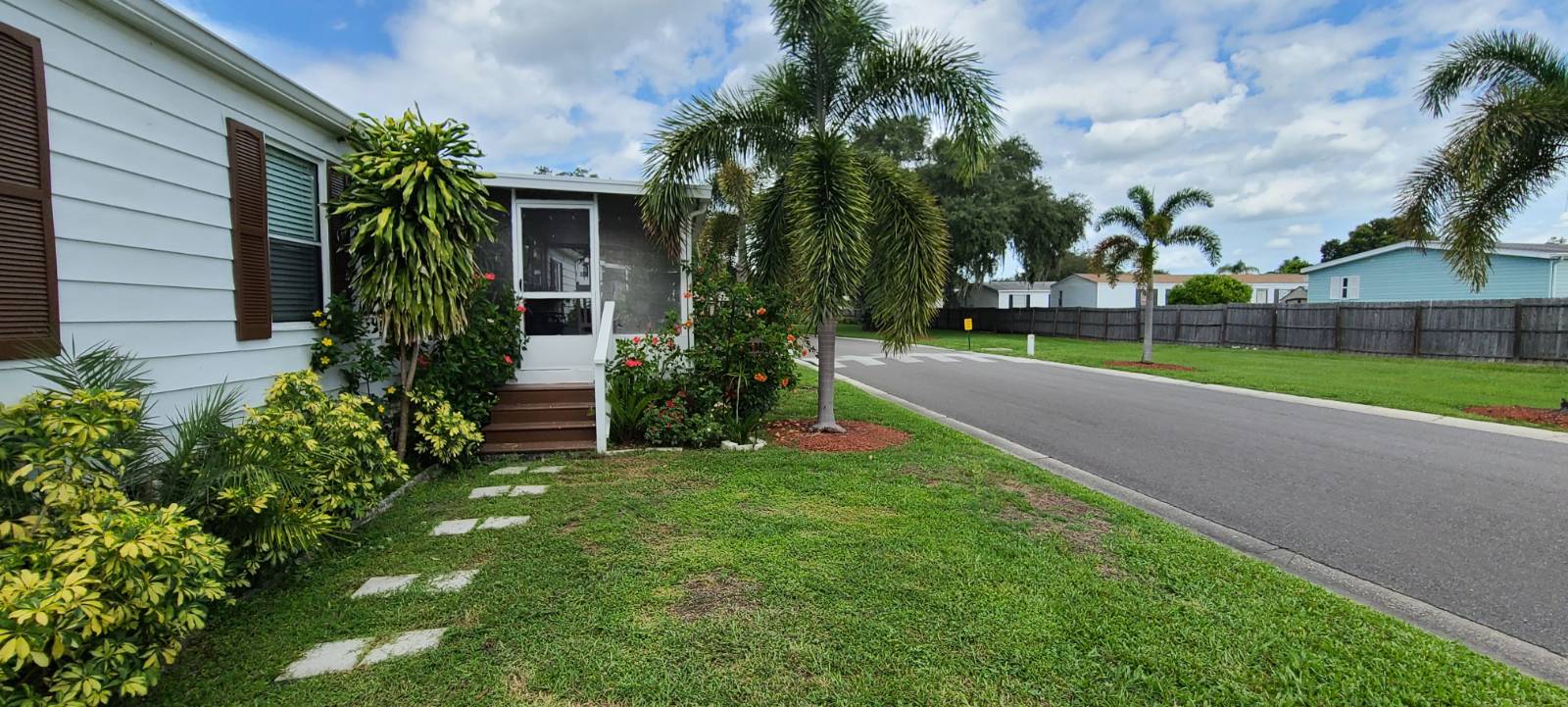 ;
;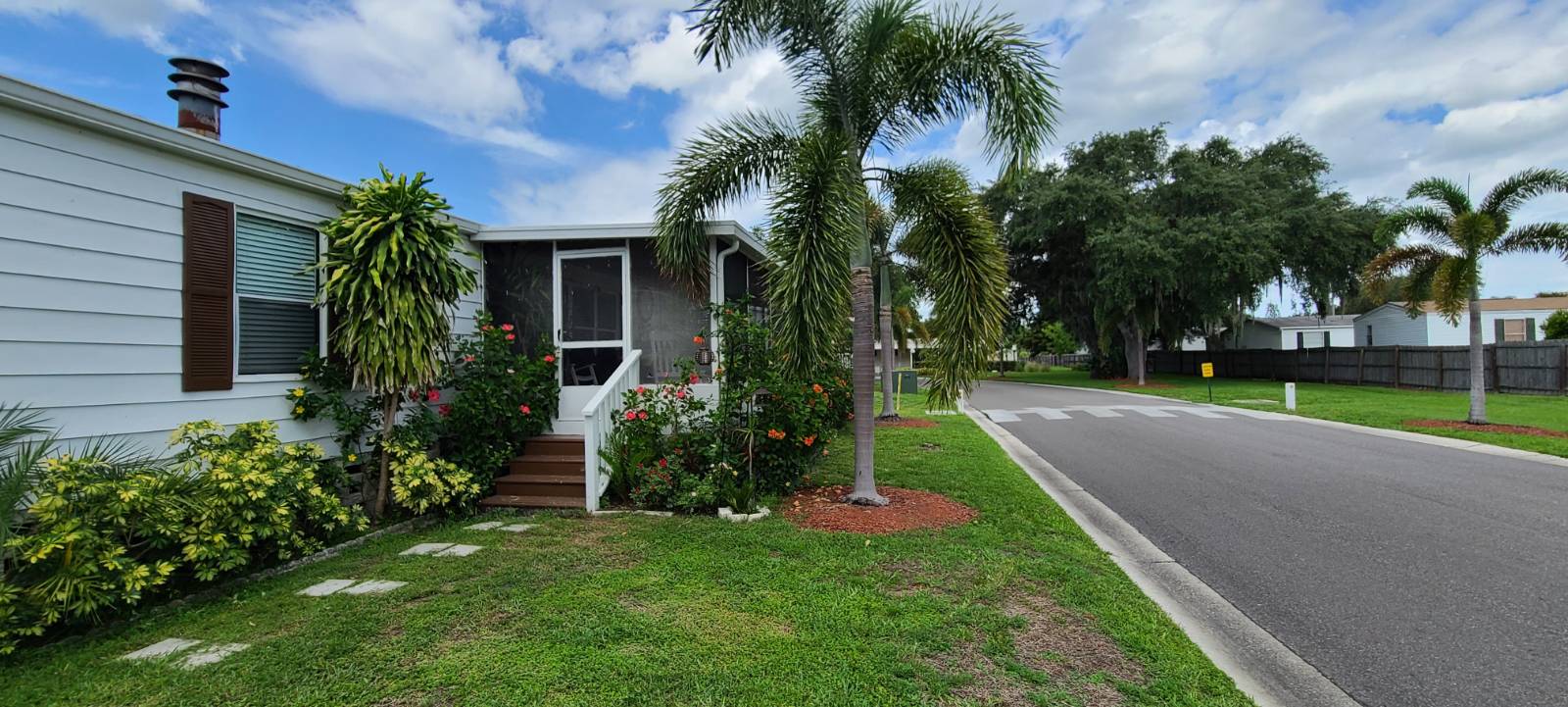 ;
;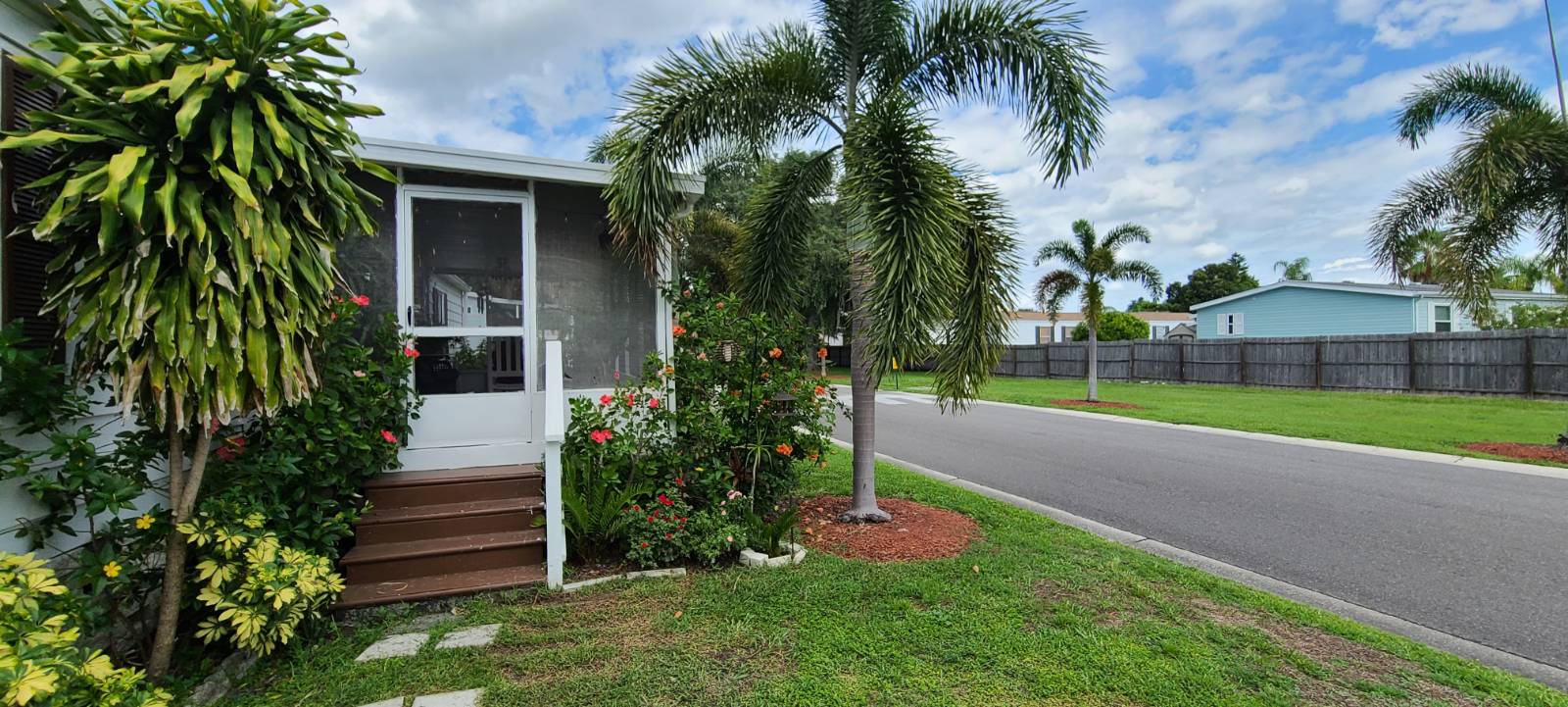 ;
;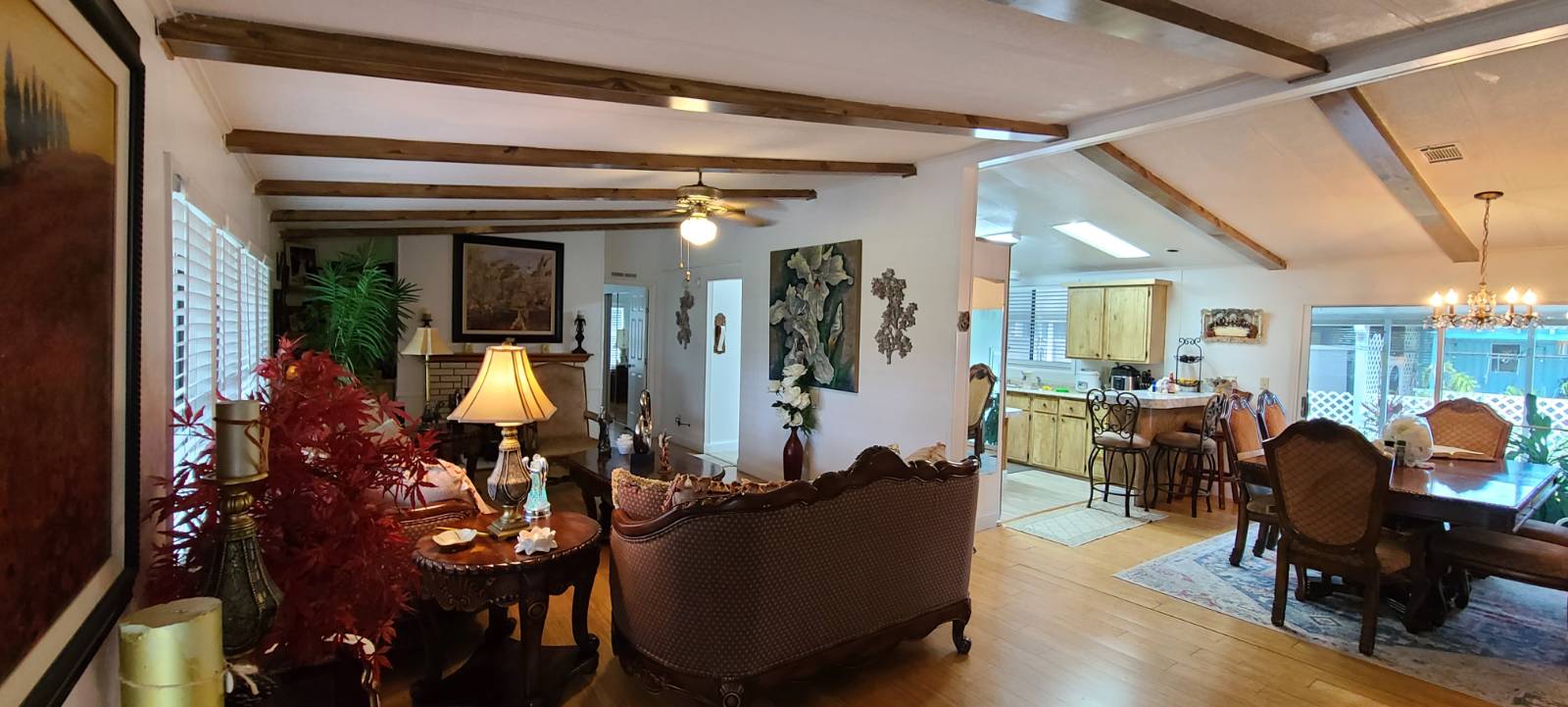 ;
;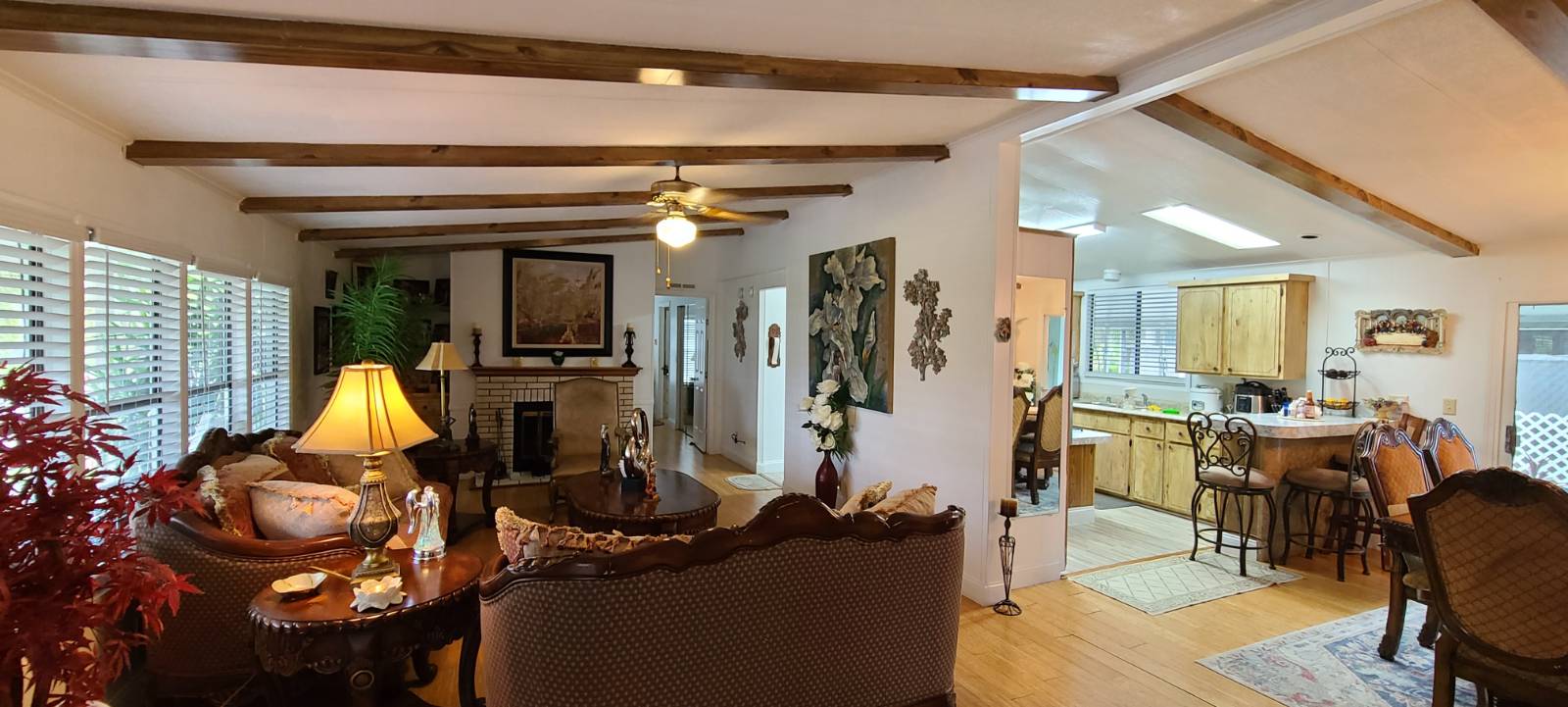 ;
;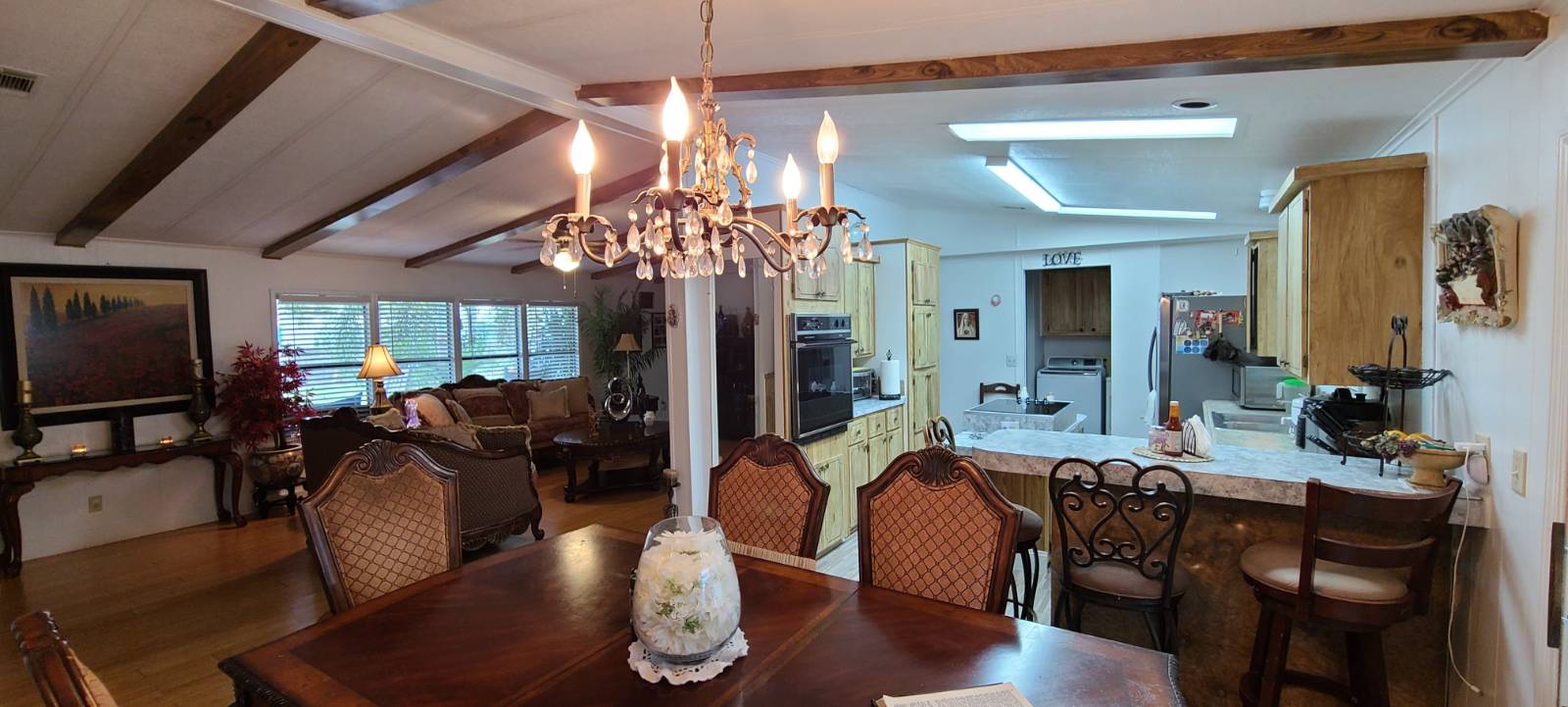 ;
;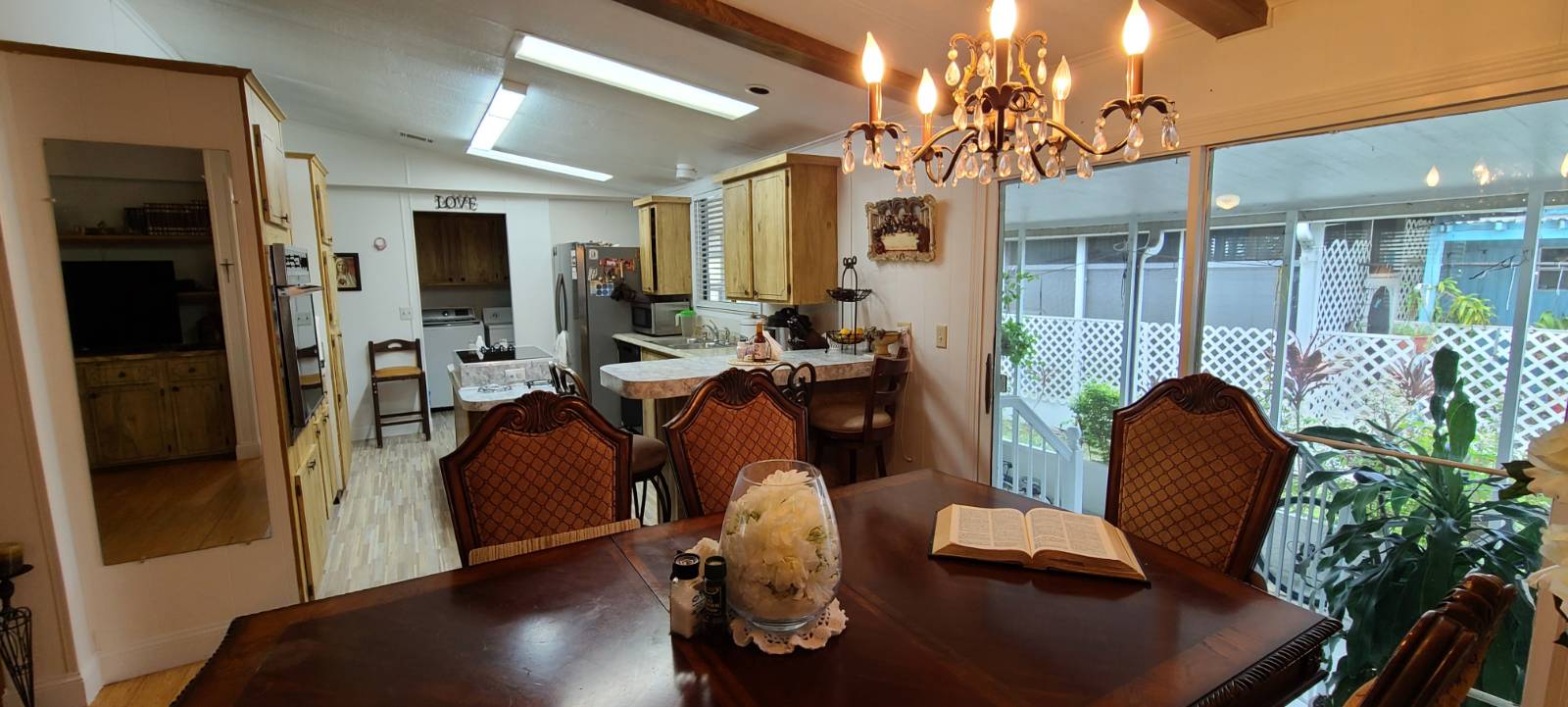 ;
;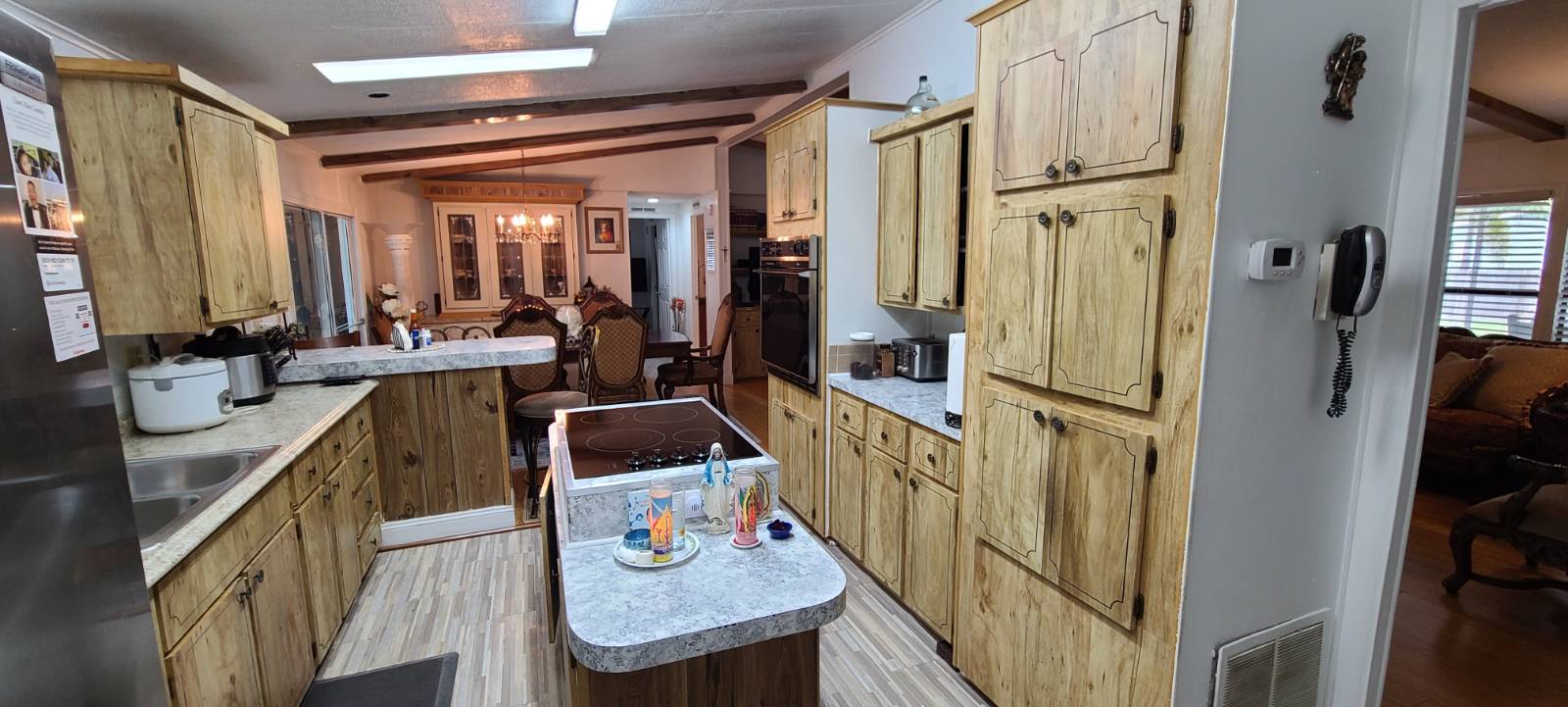 ;
;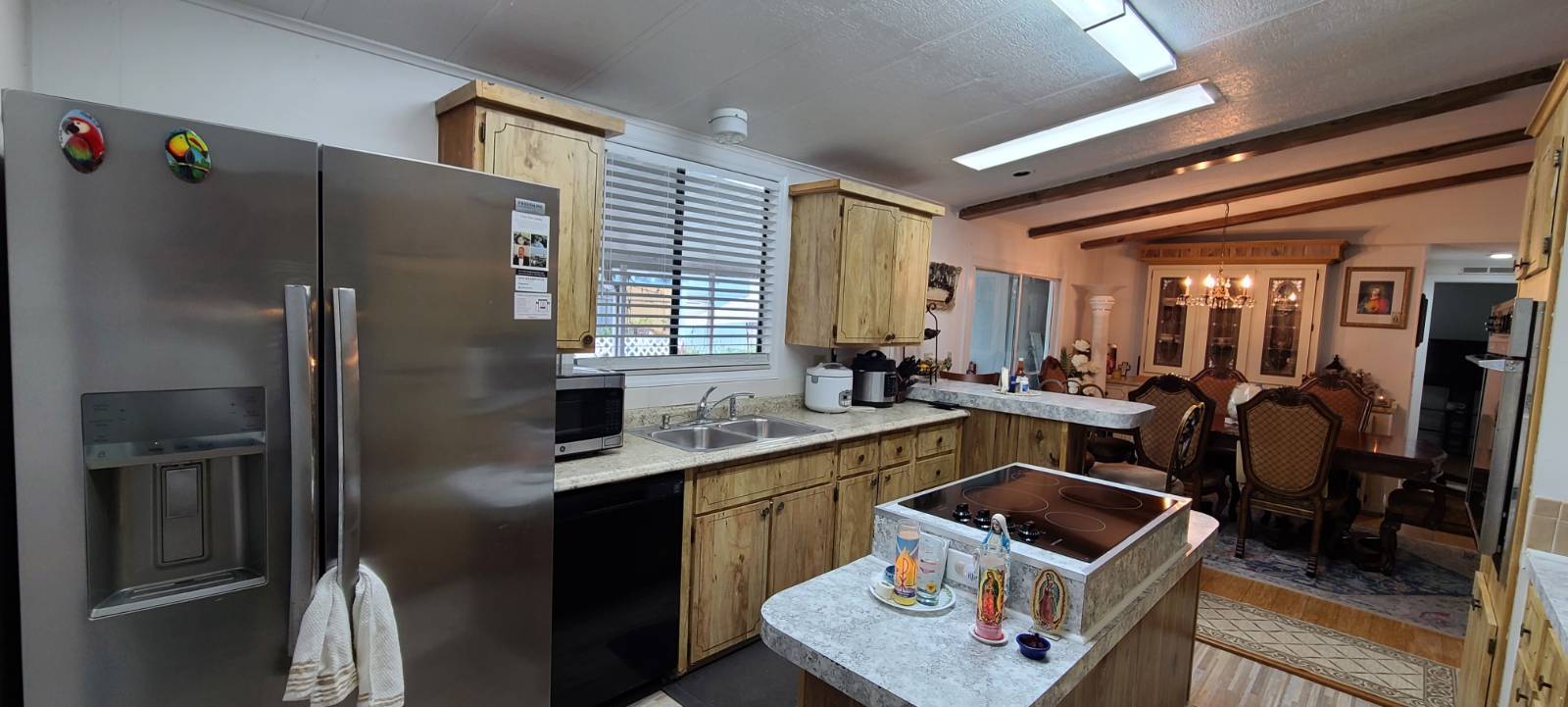 ;
;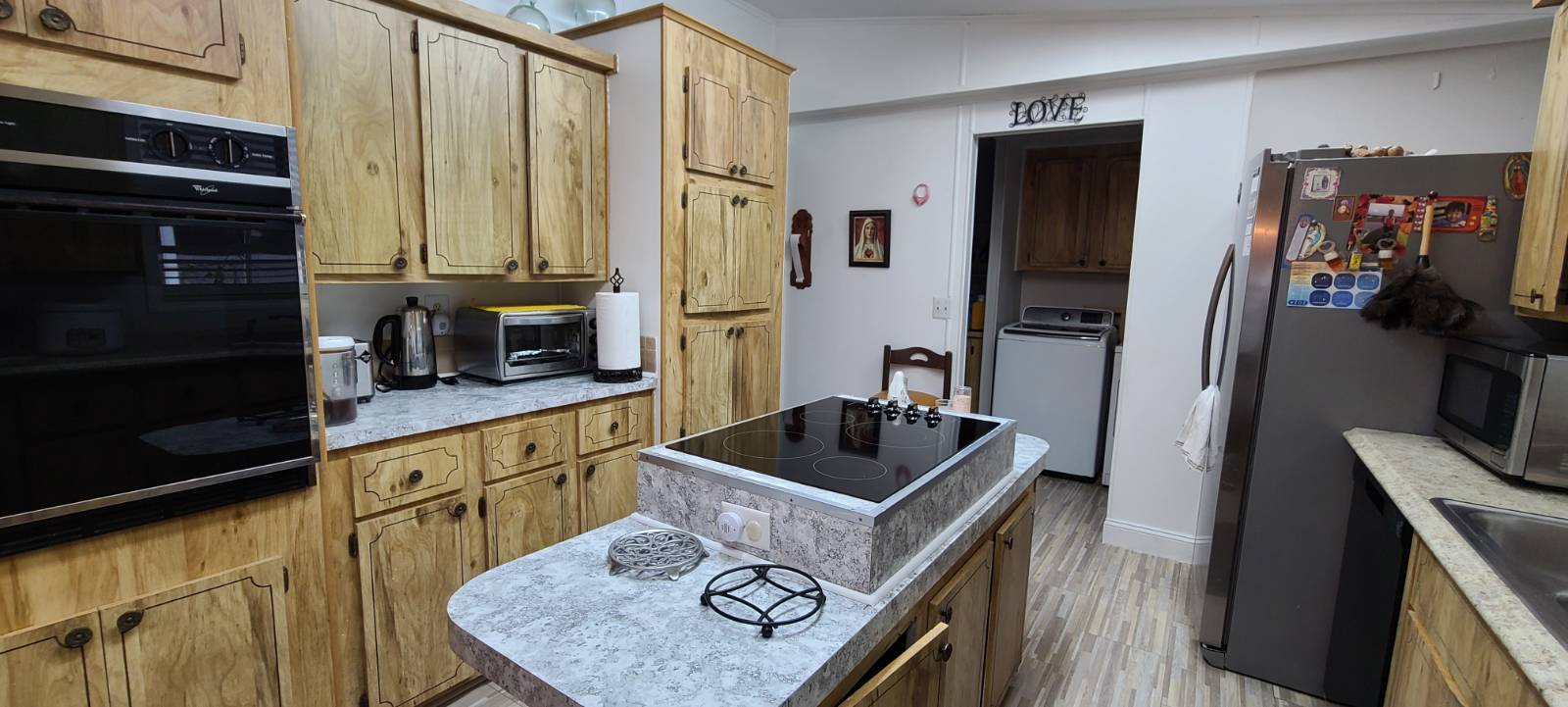 ;
;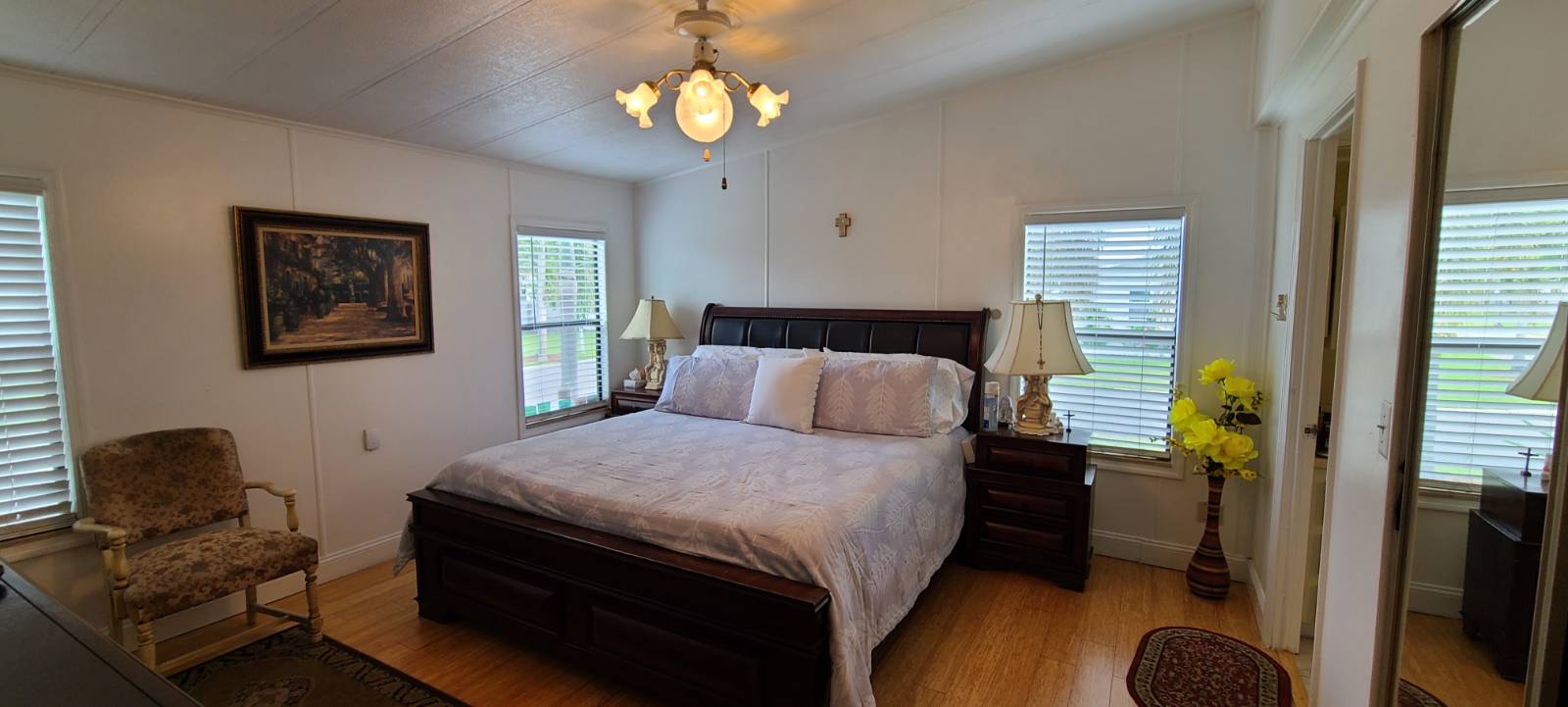 ;
;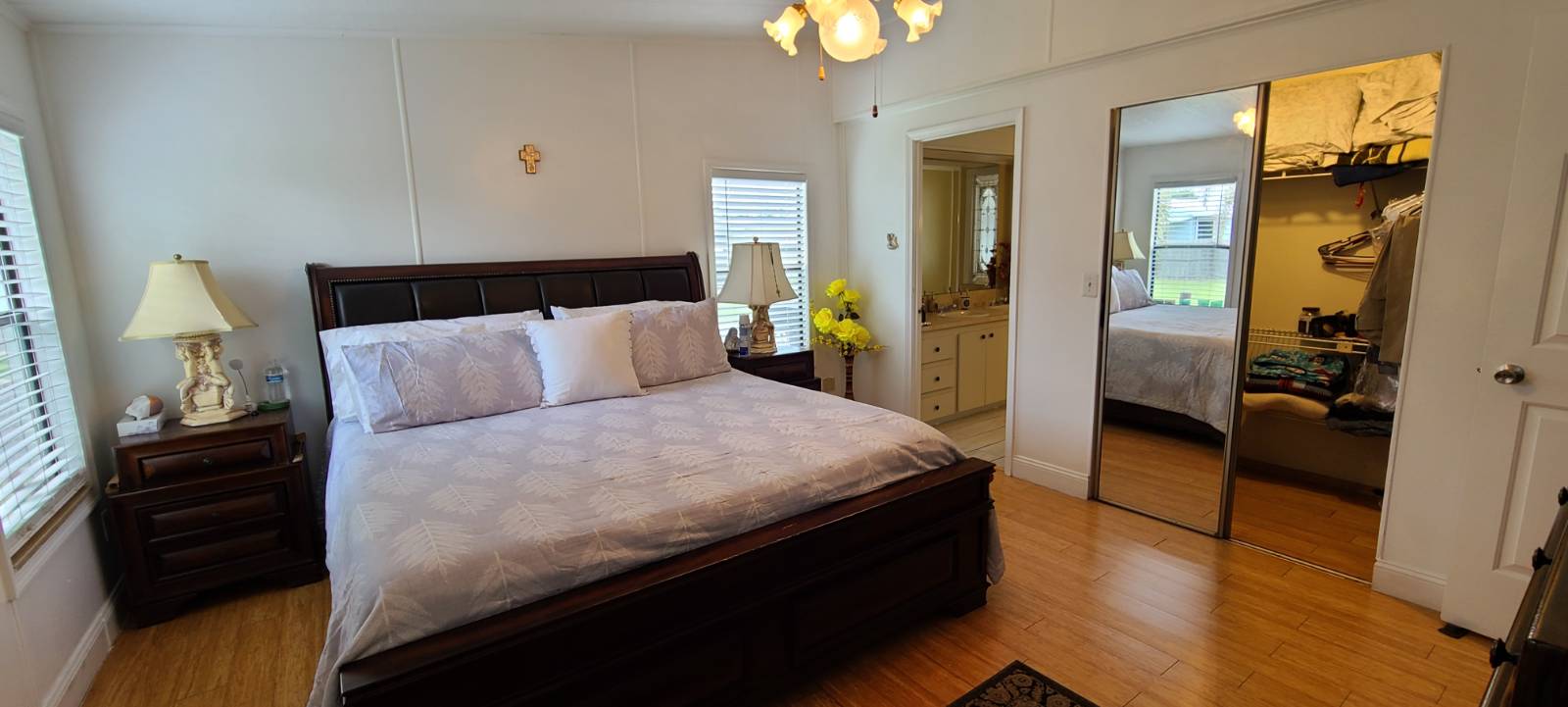 ;
;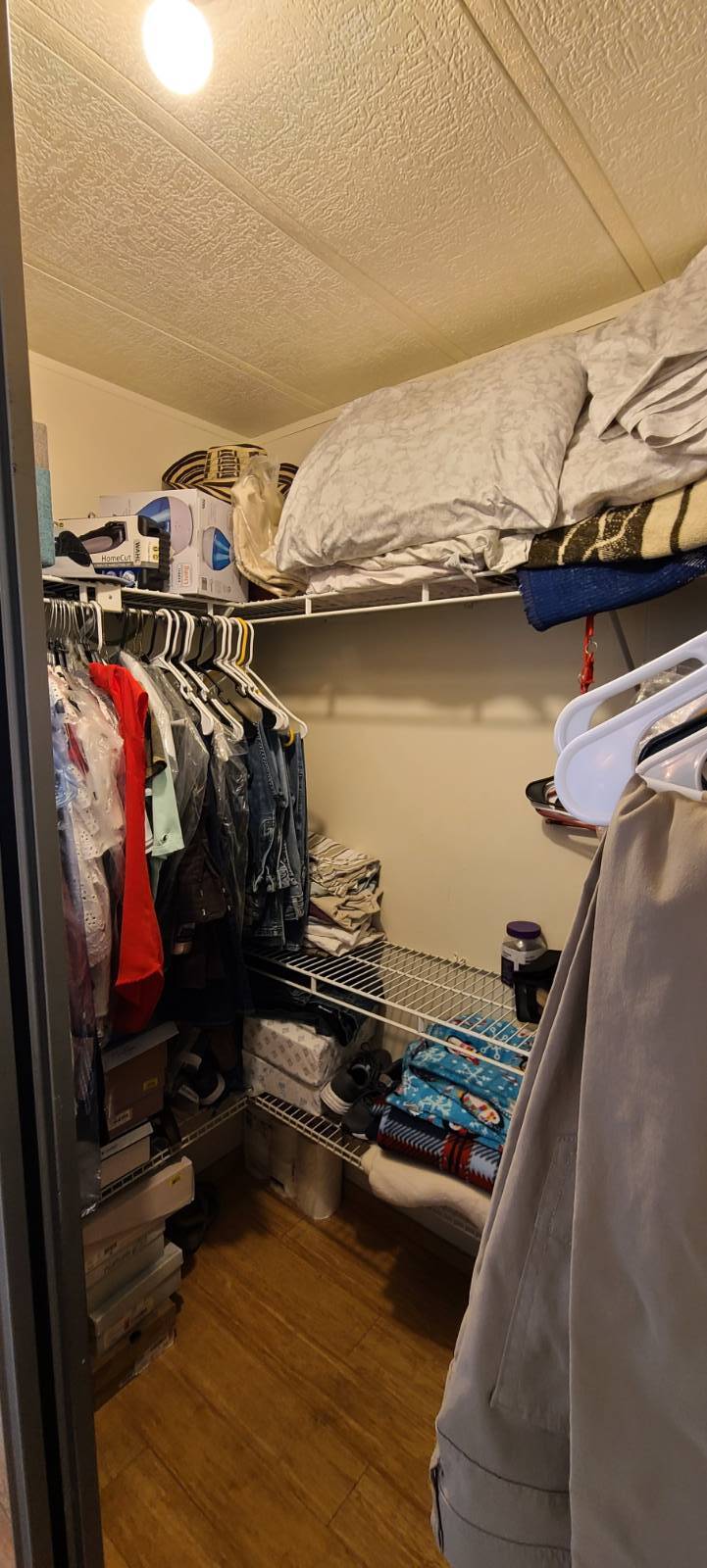 ;
; ;
;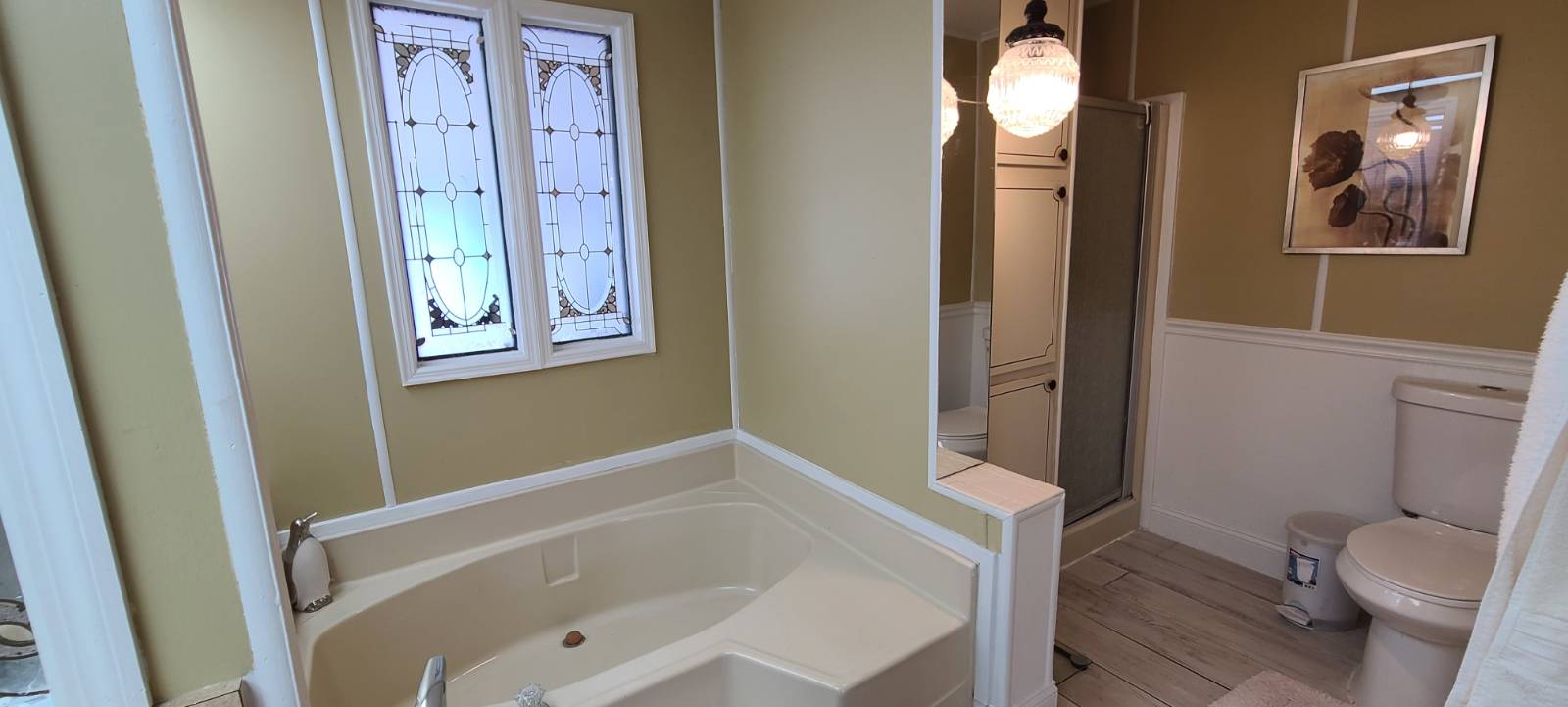 ;
;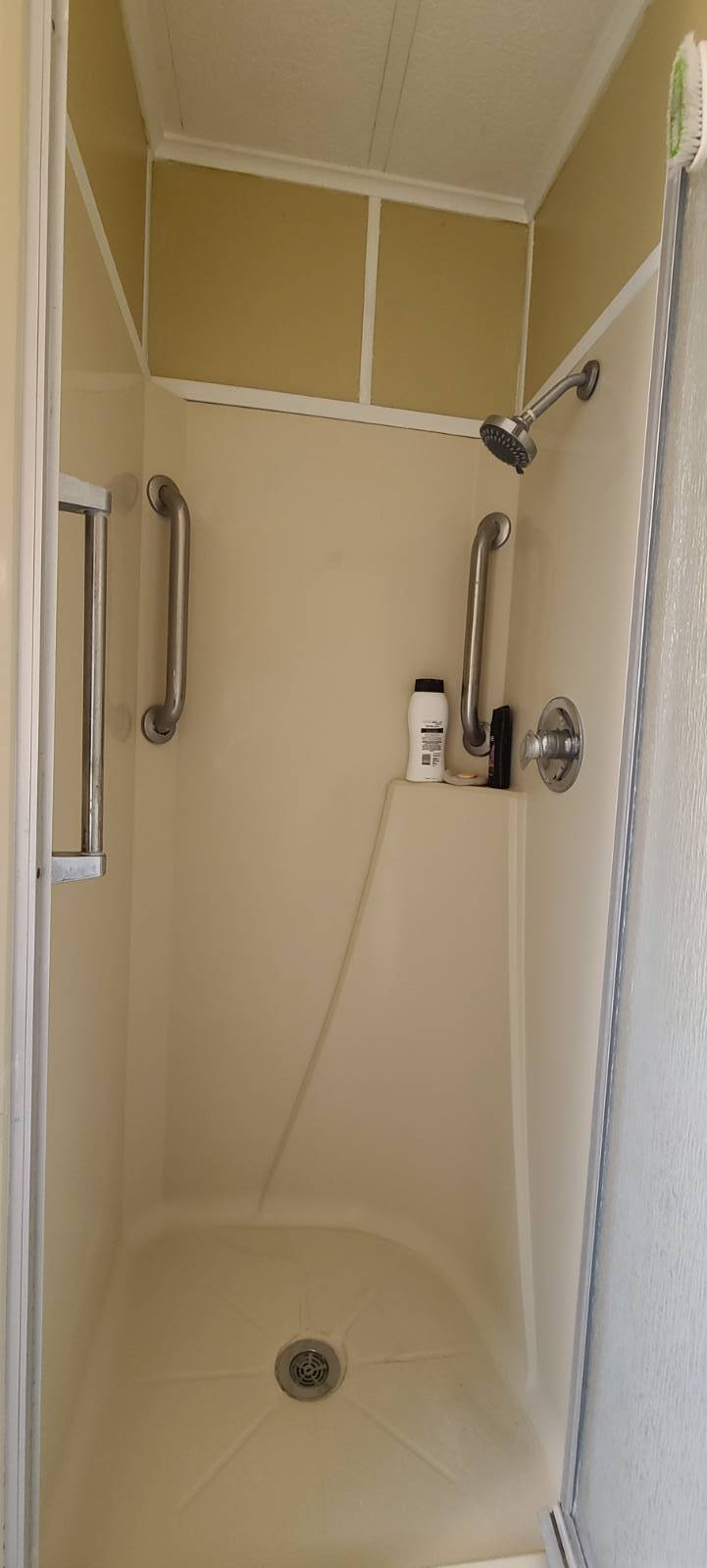 ;
;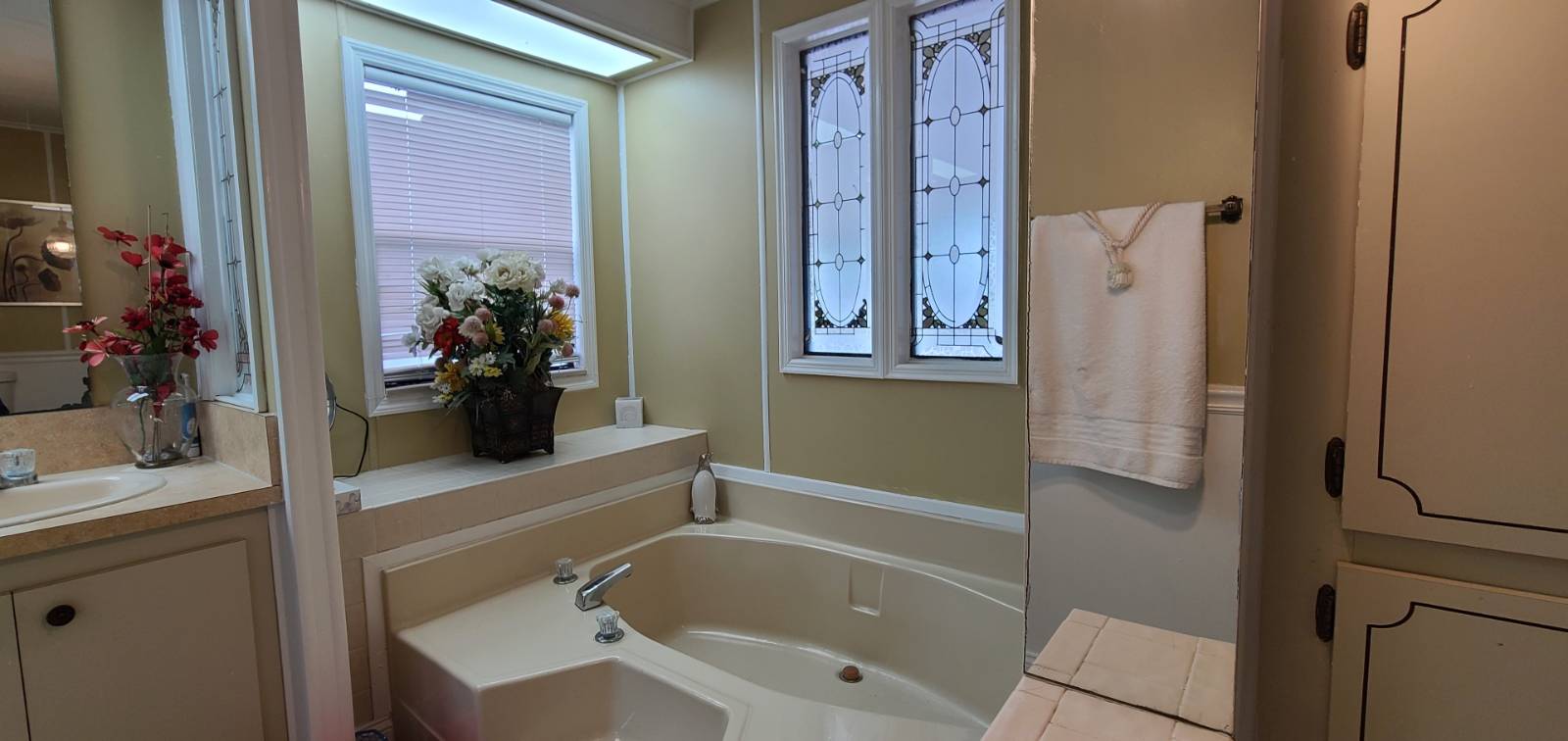 ;
;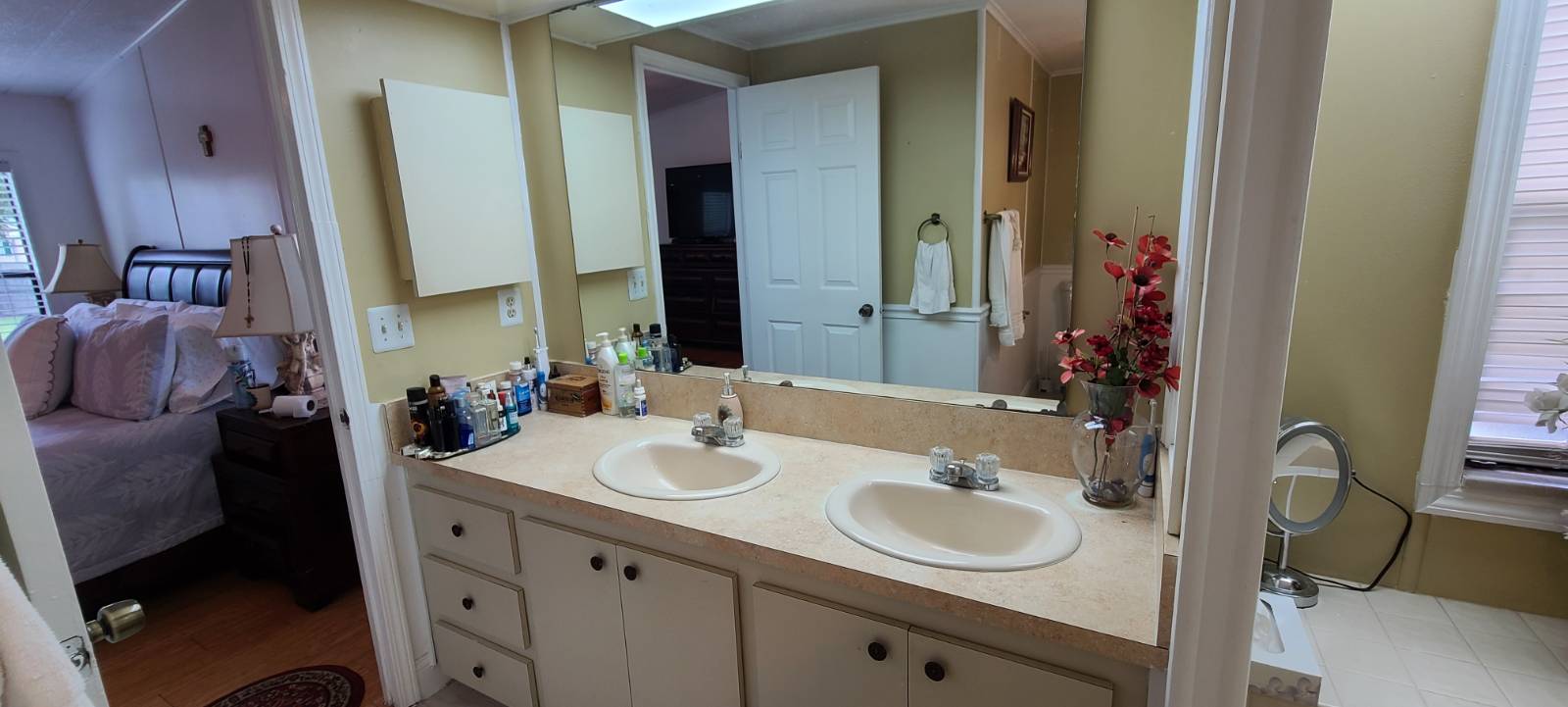 ;
;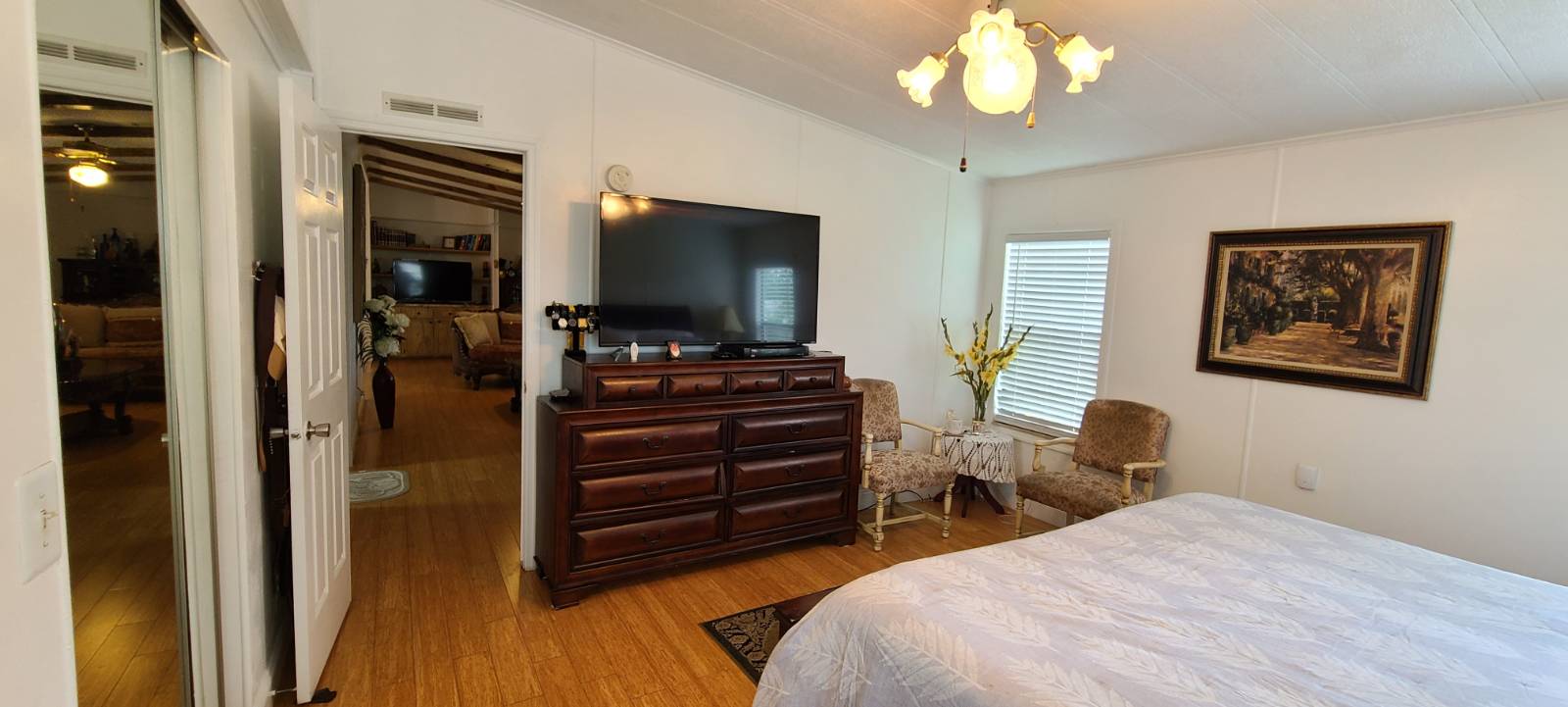 ;
; ;
;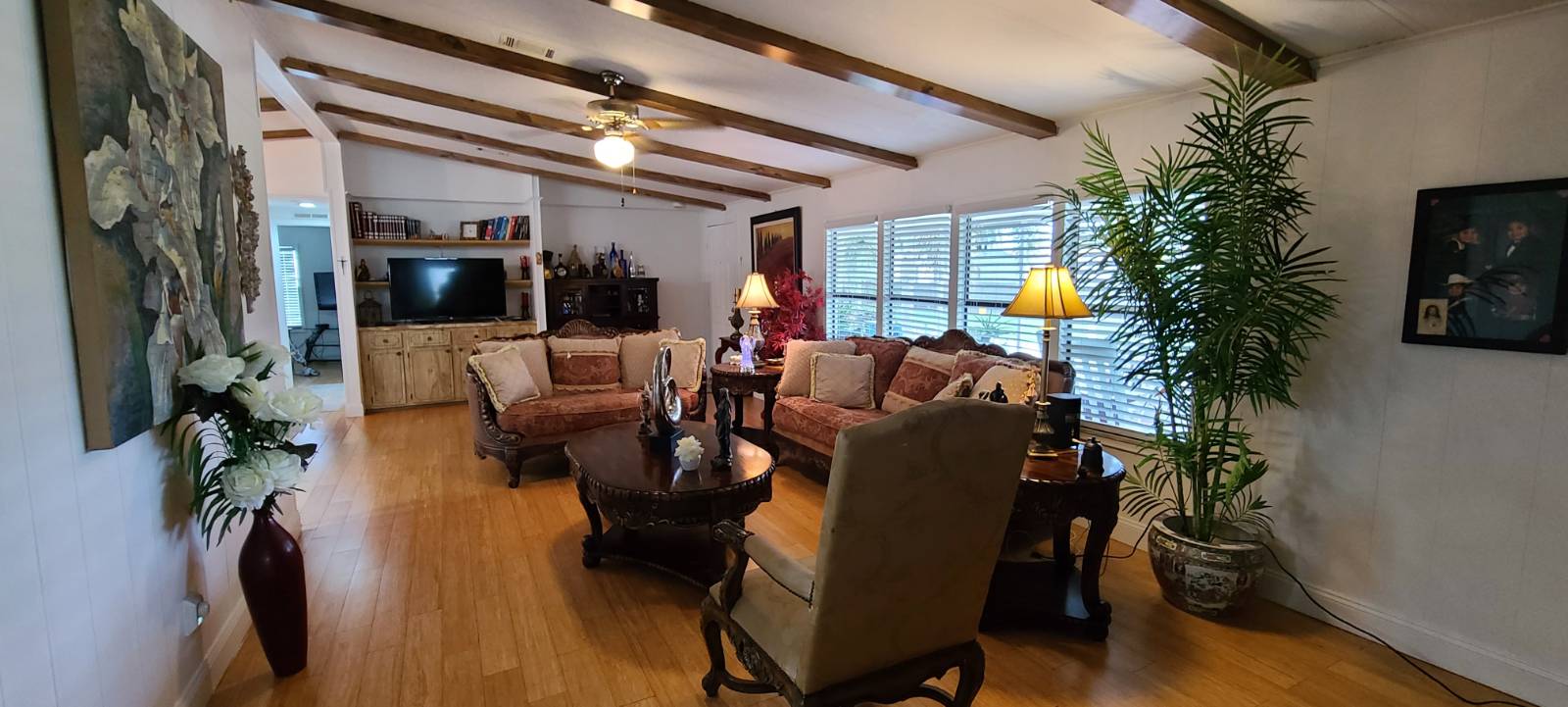 ;
;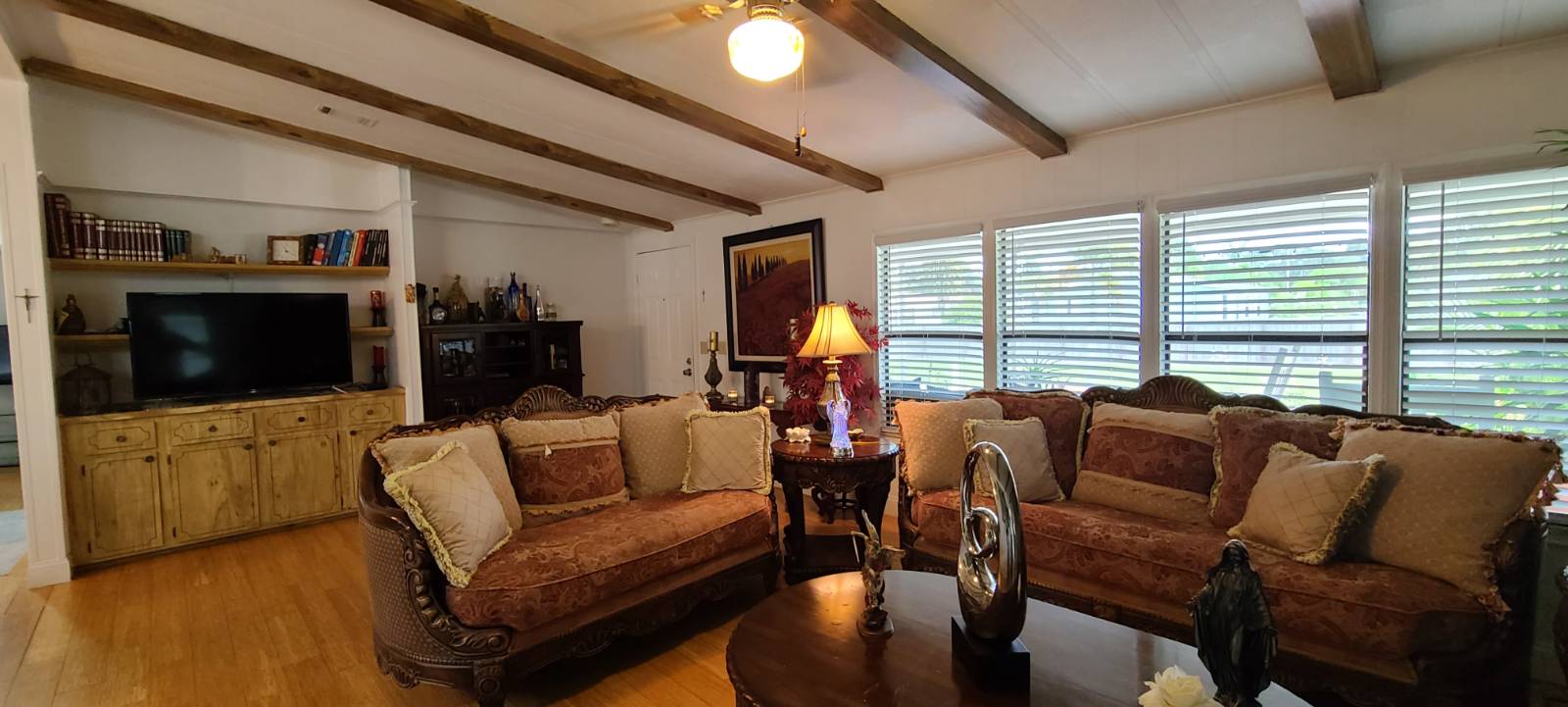 ;
;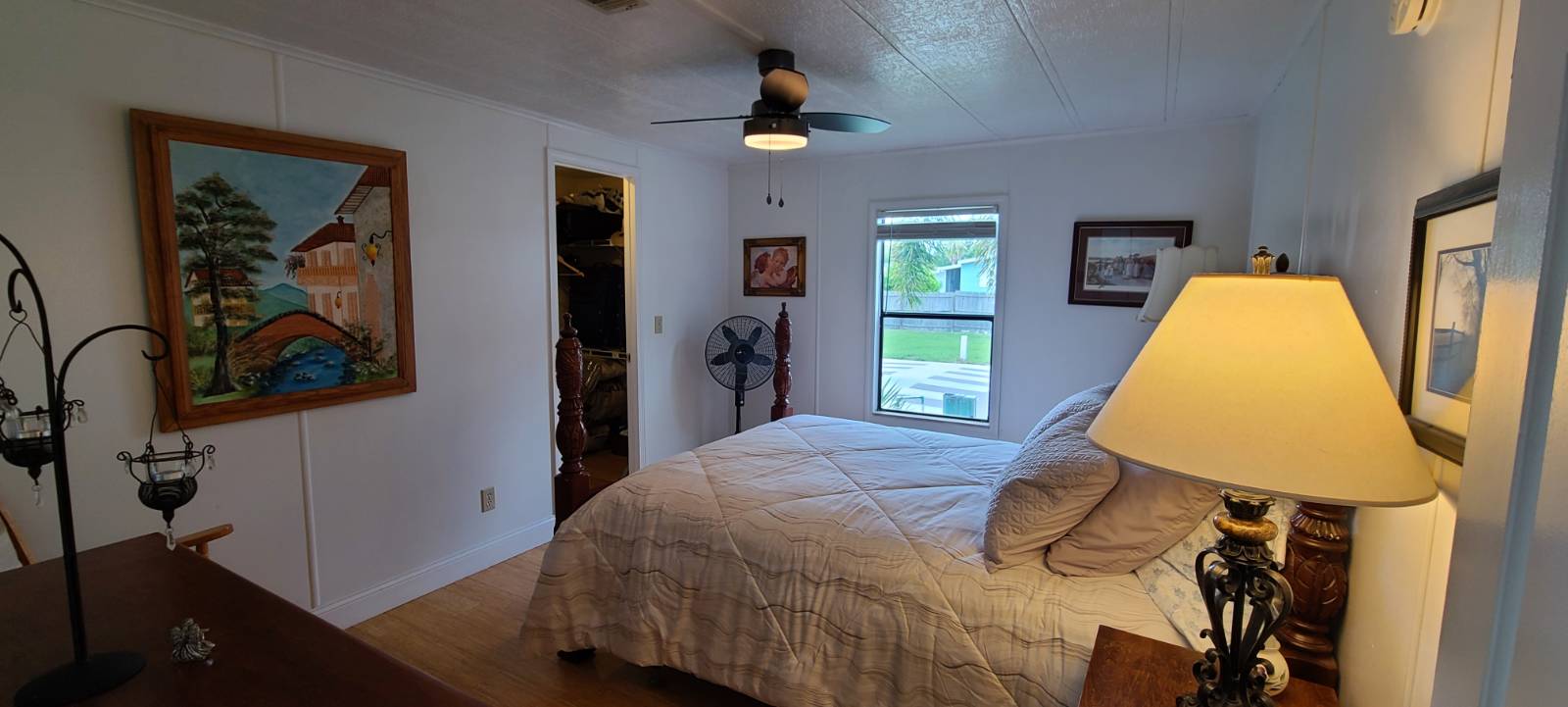 ;
;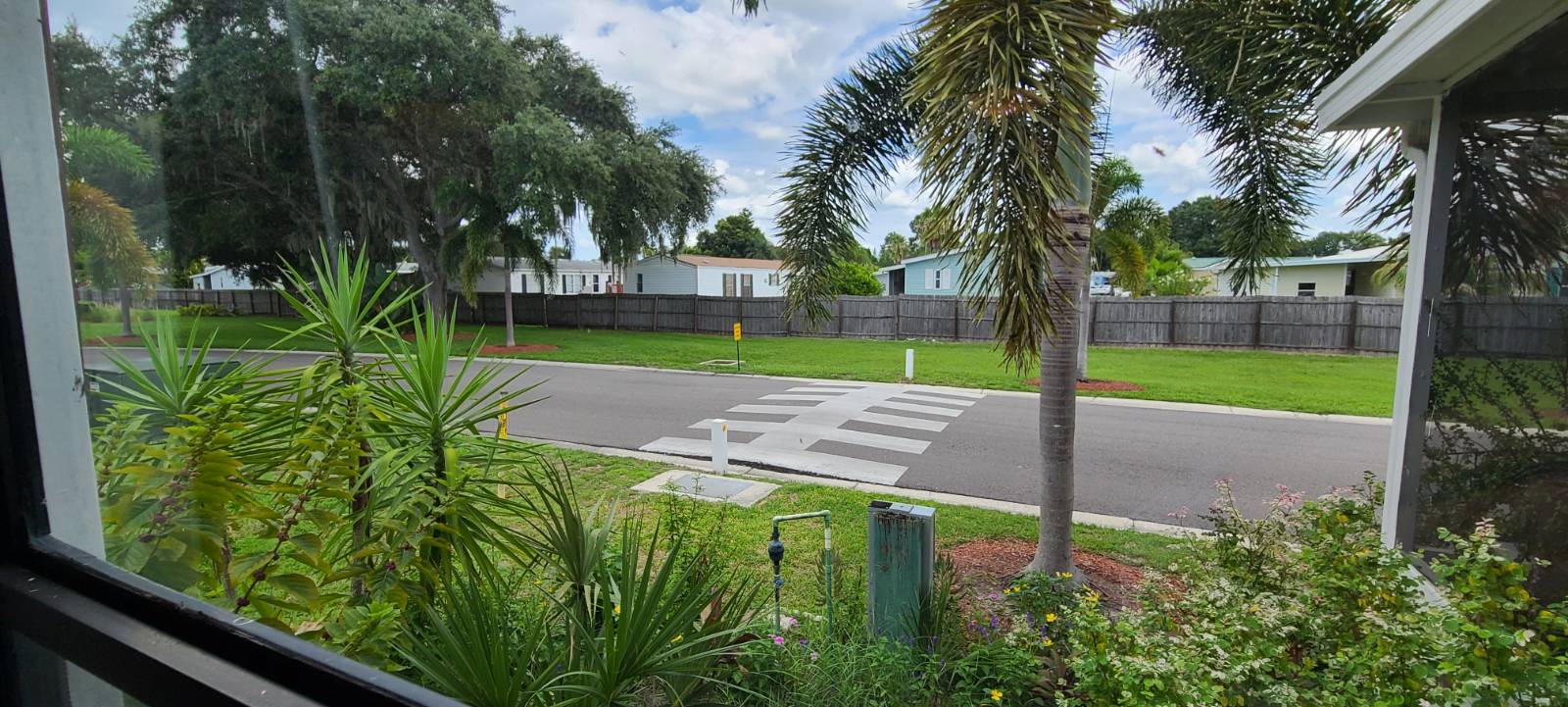 ;
;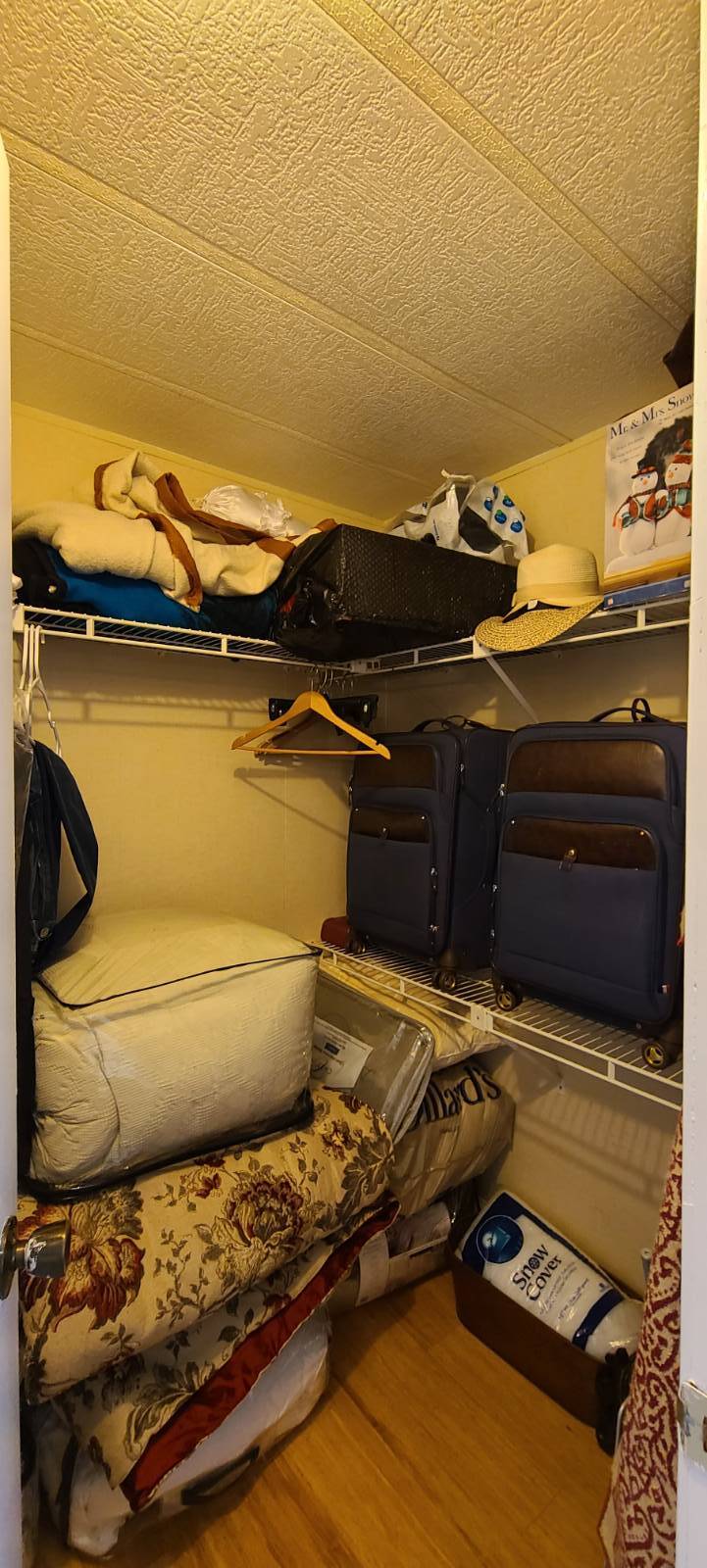 ;
;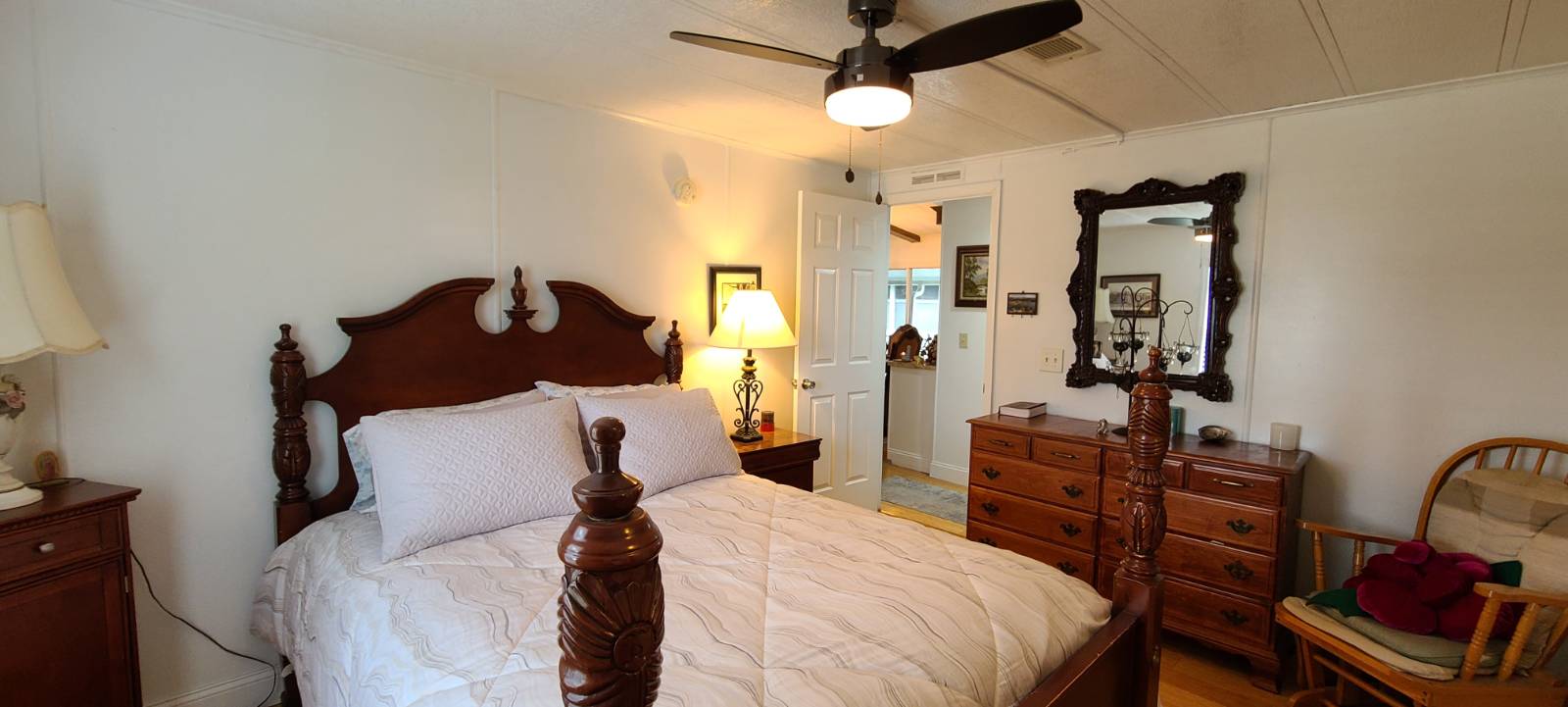 ;
;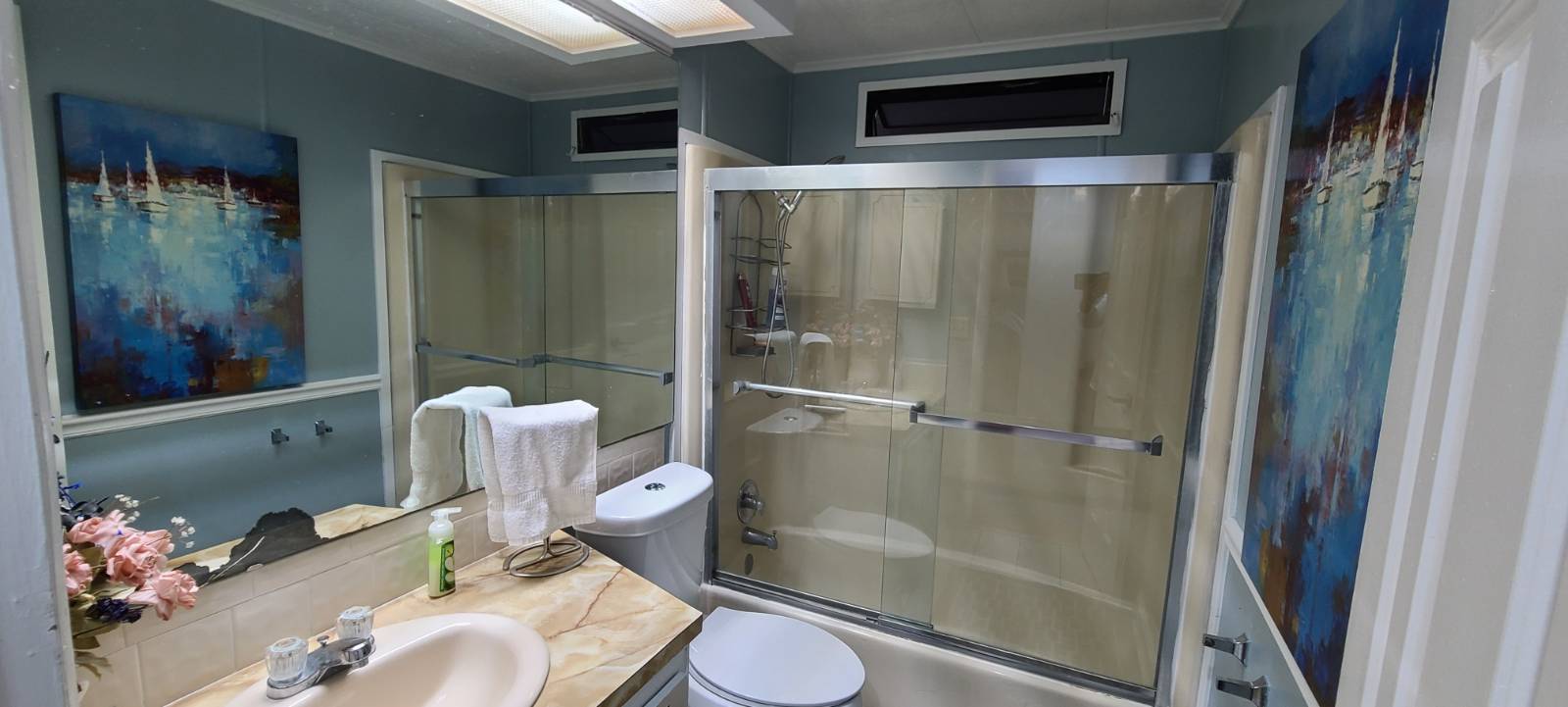 ;
;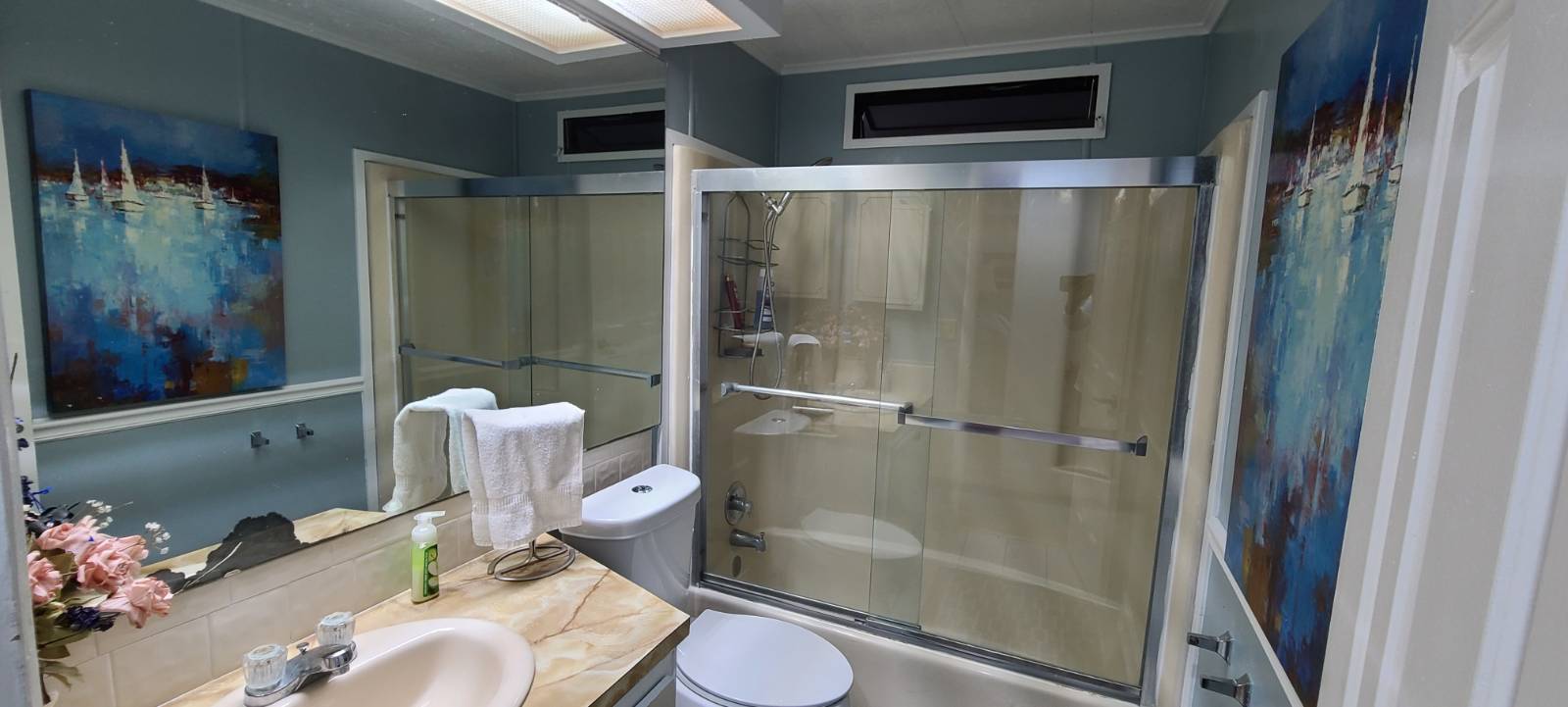 ;
;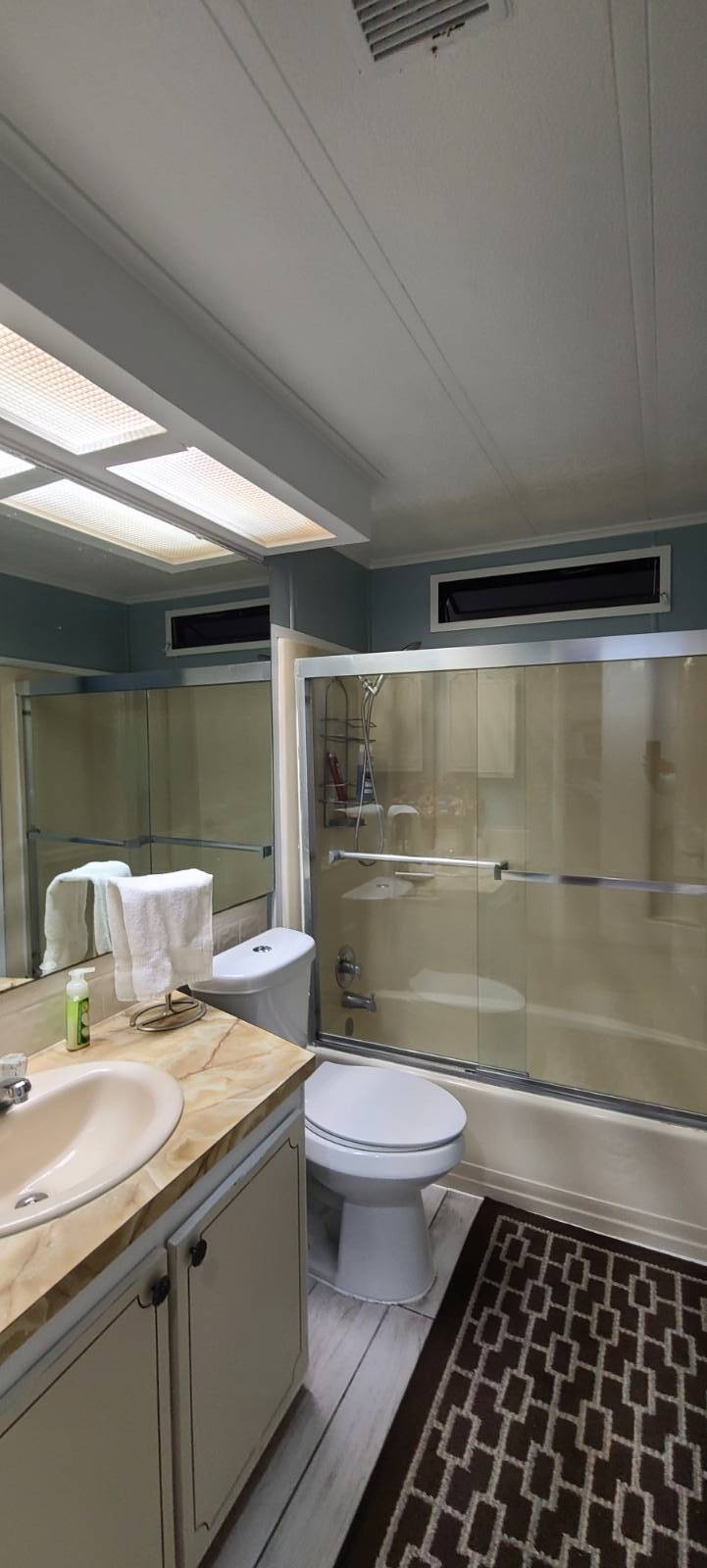 ;
;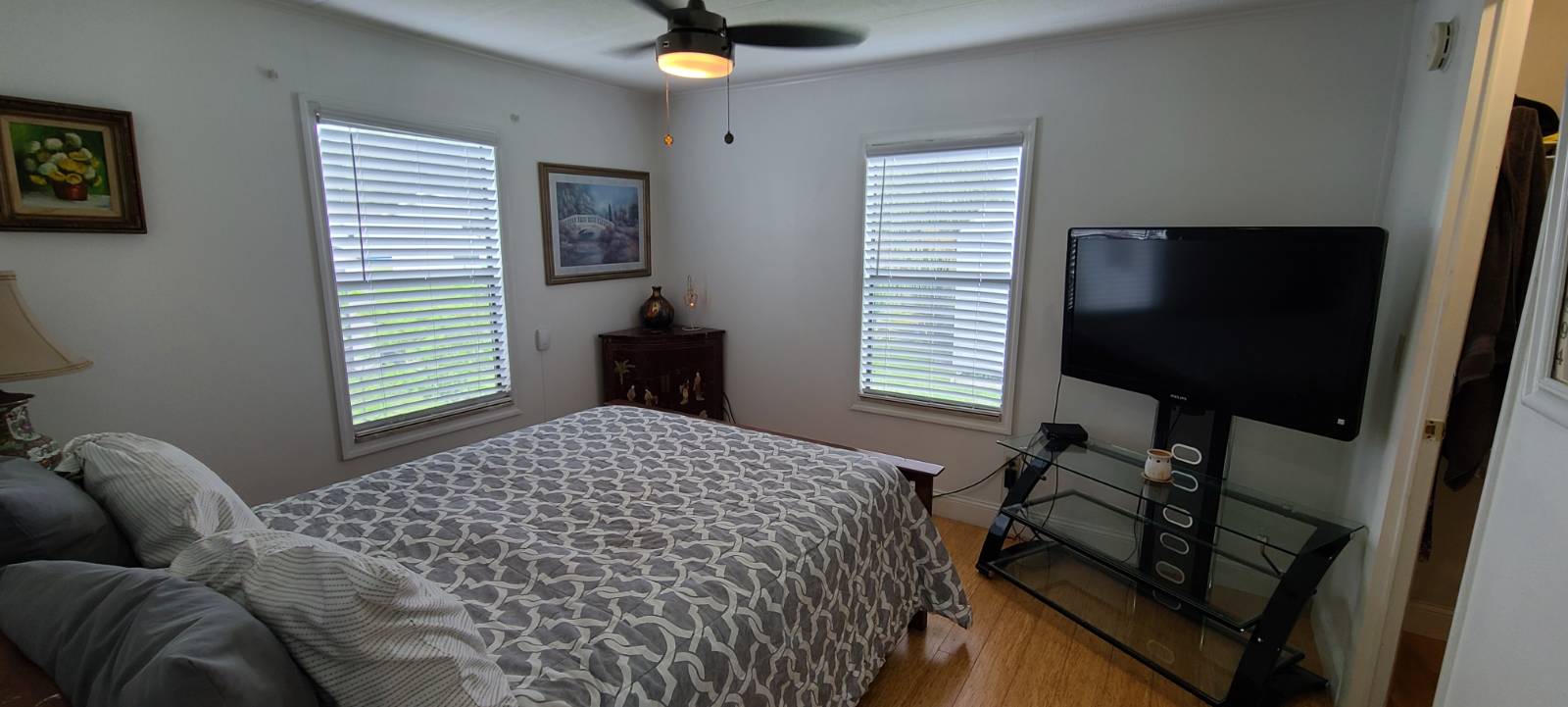 ;
;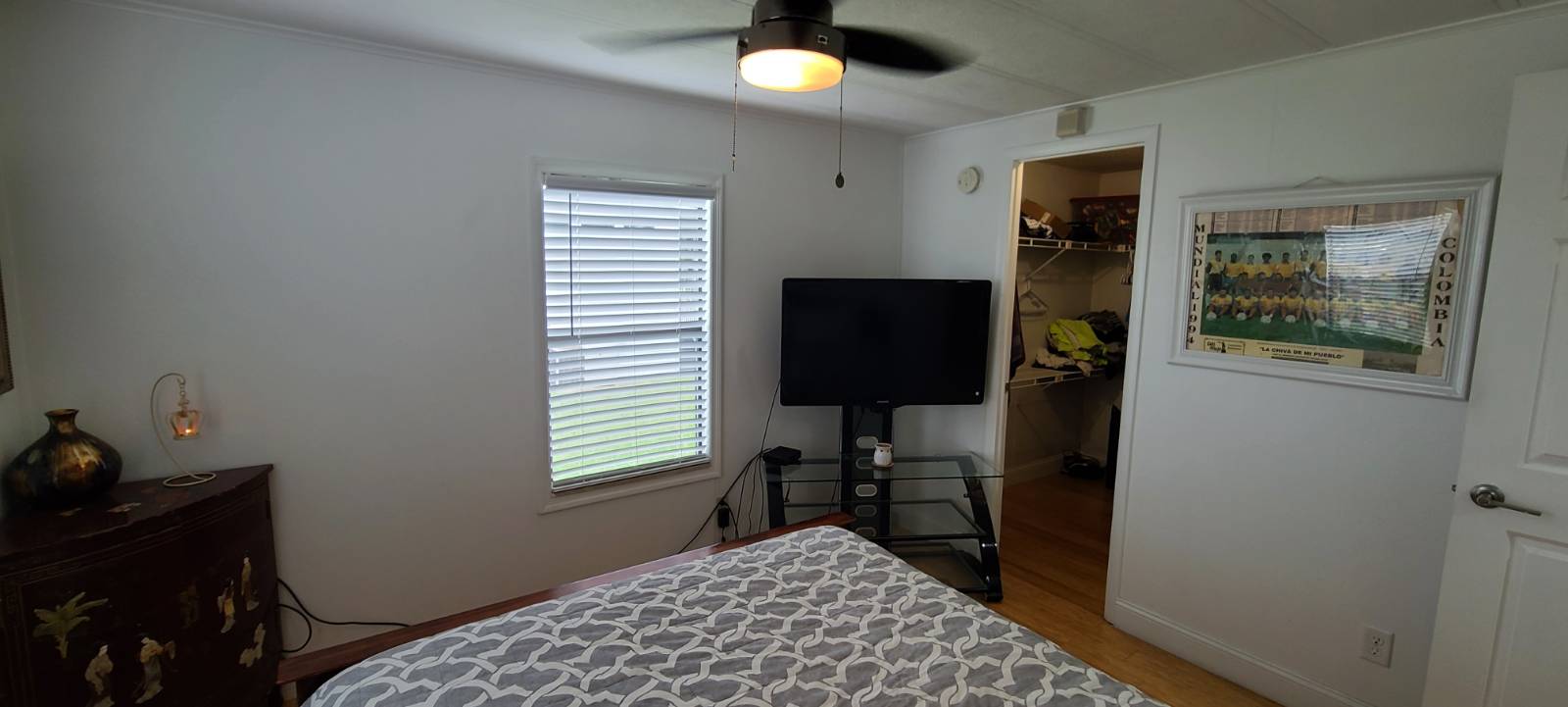 ;
;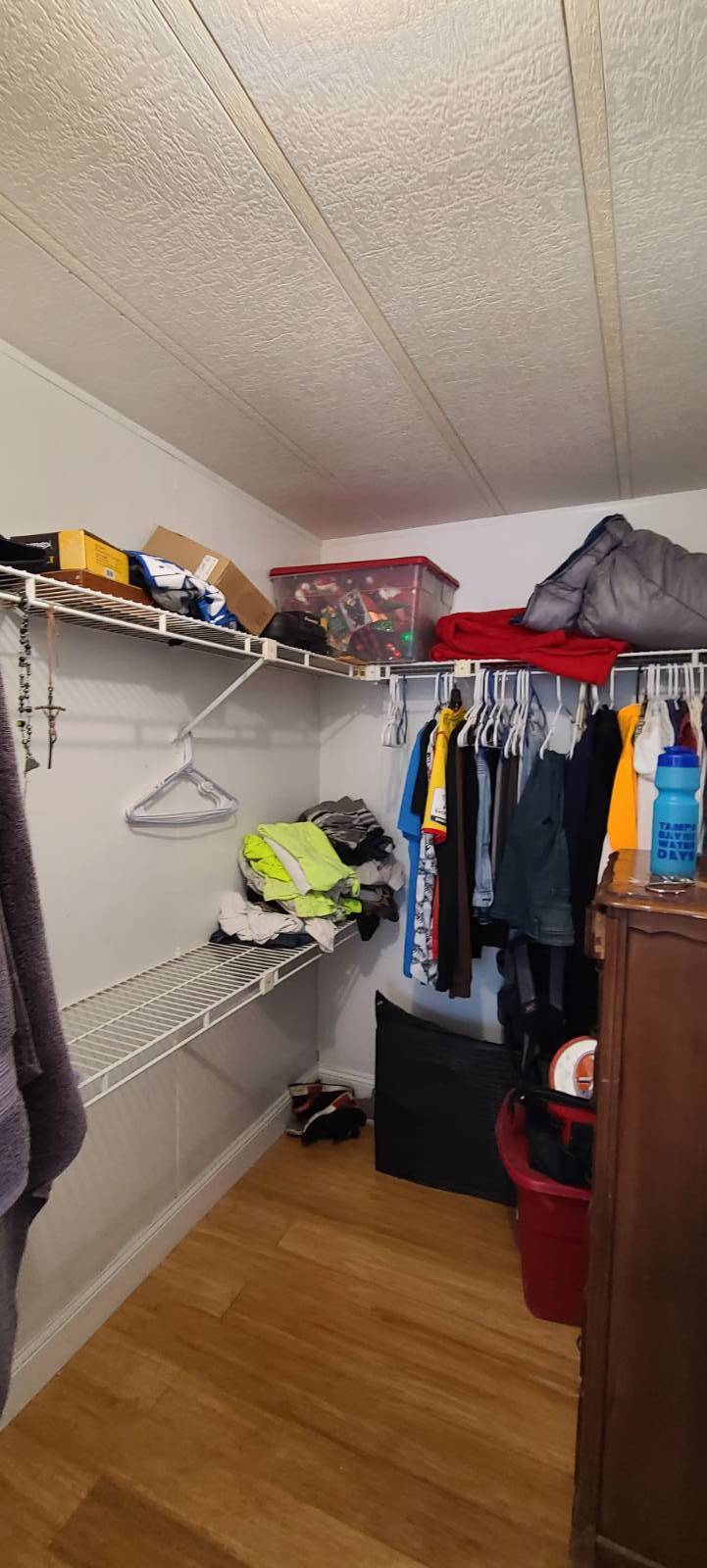 ;
;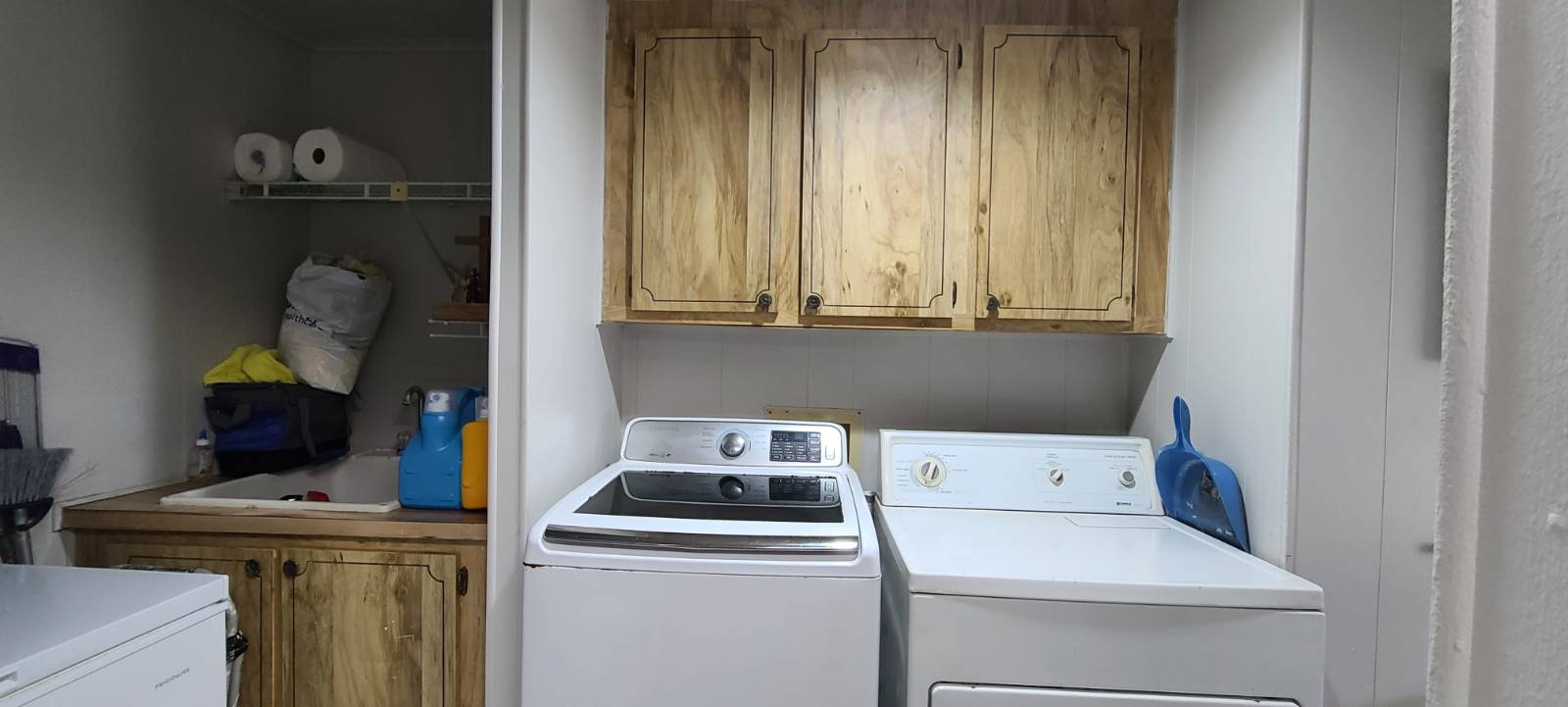 ;
;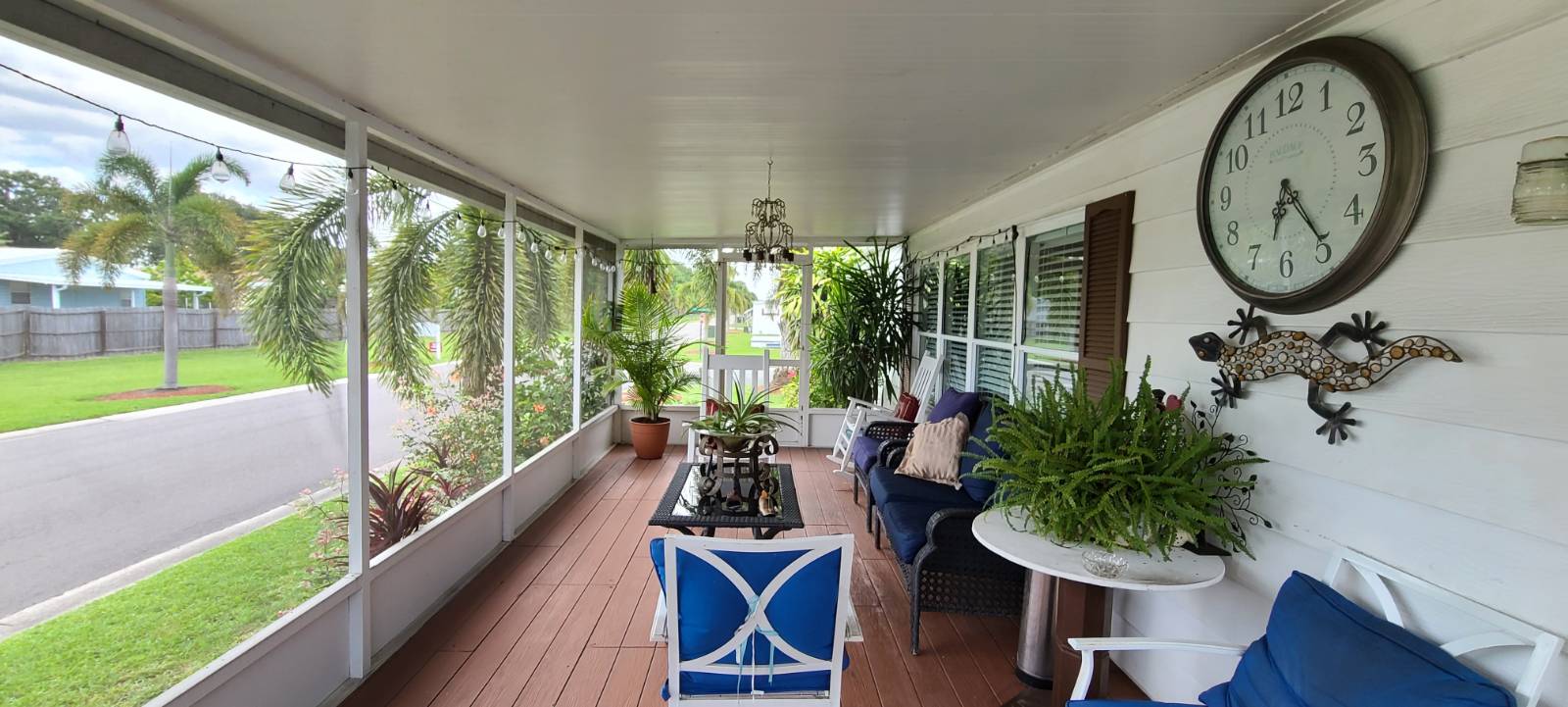 ;
;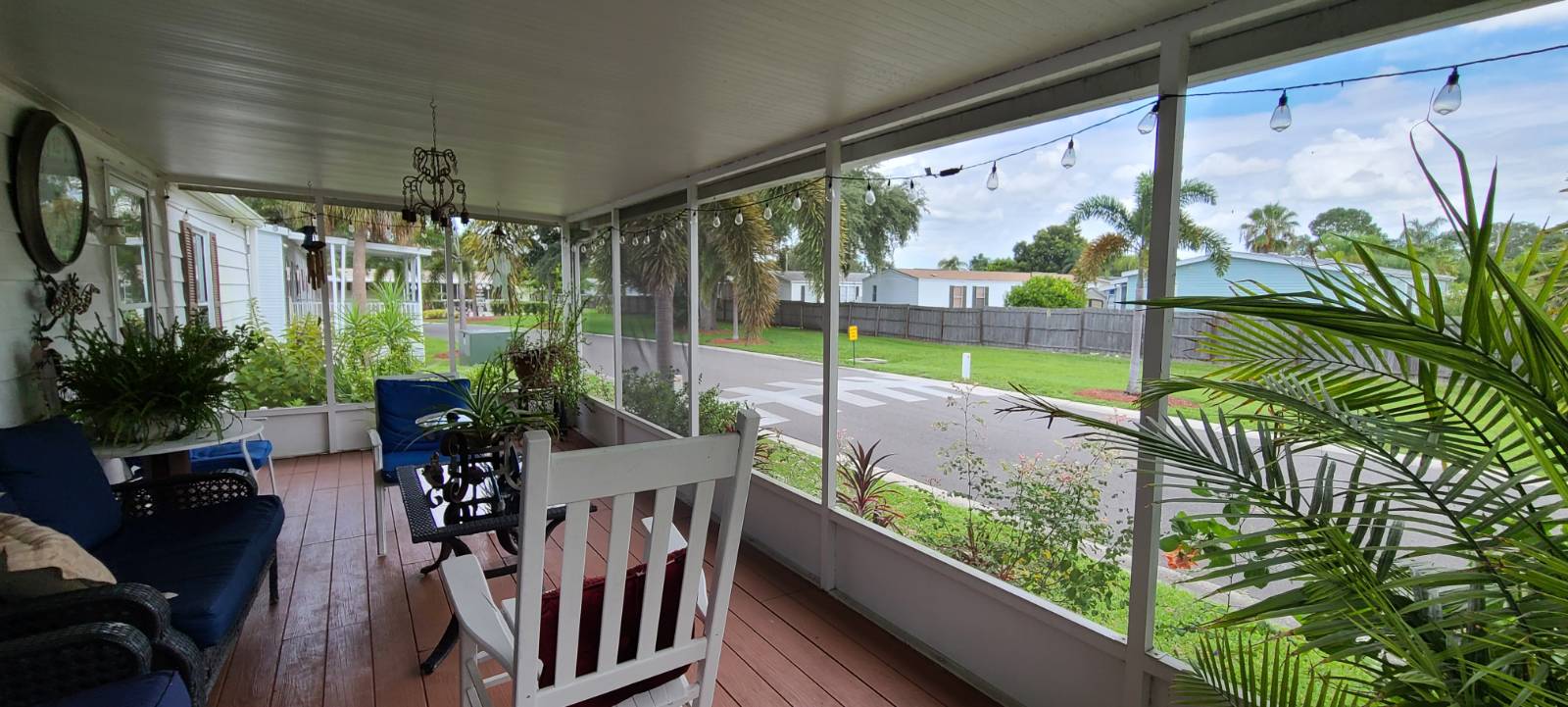 ;
;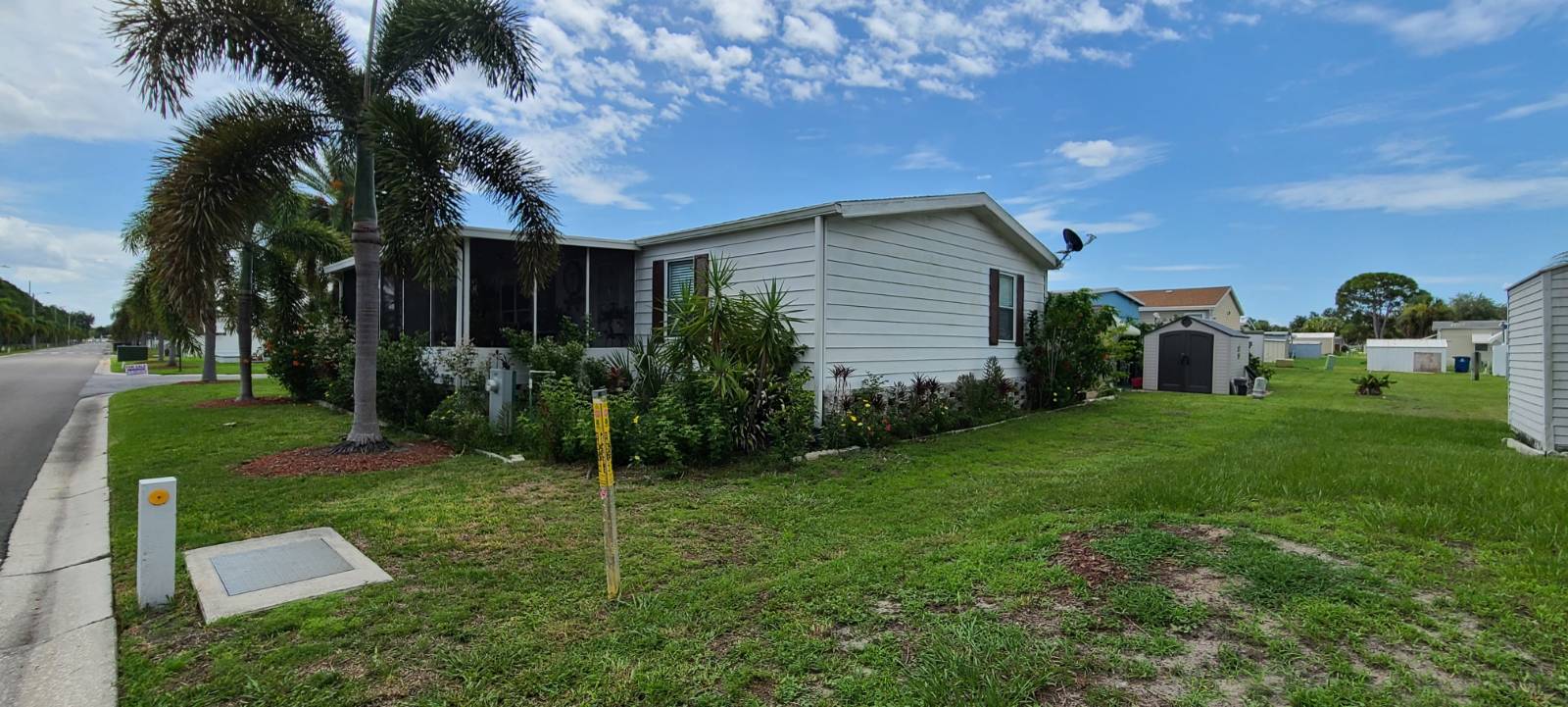 ;
;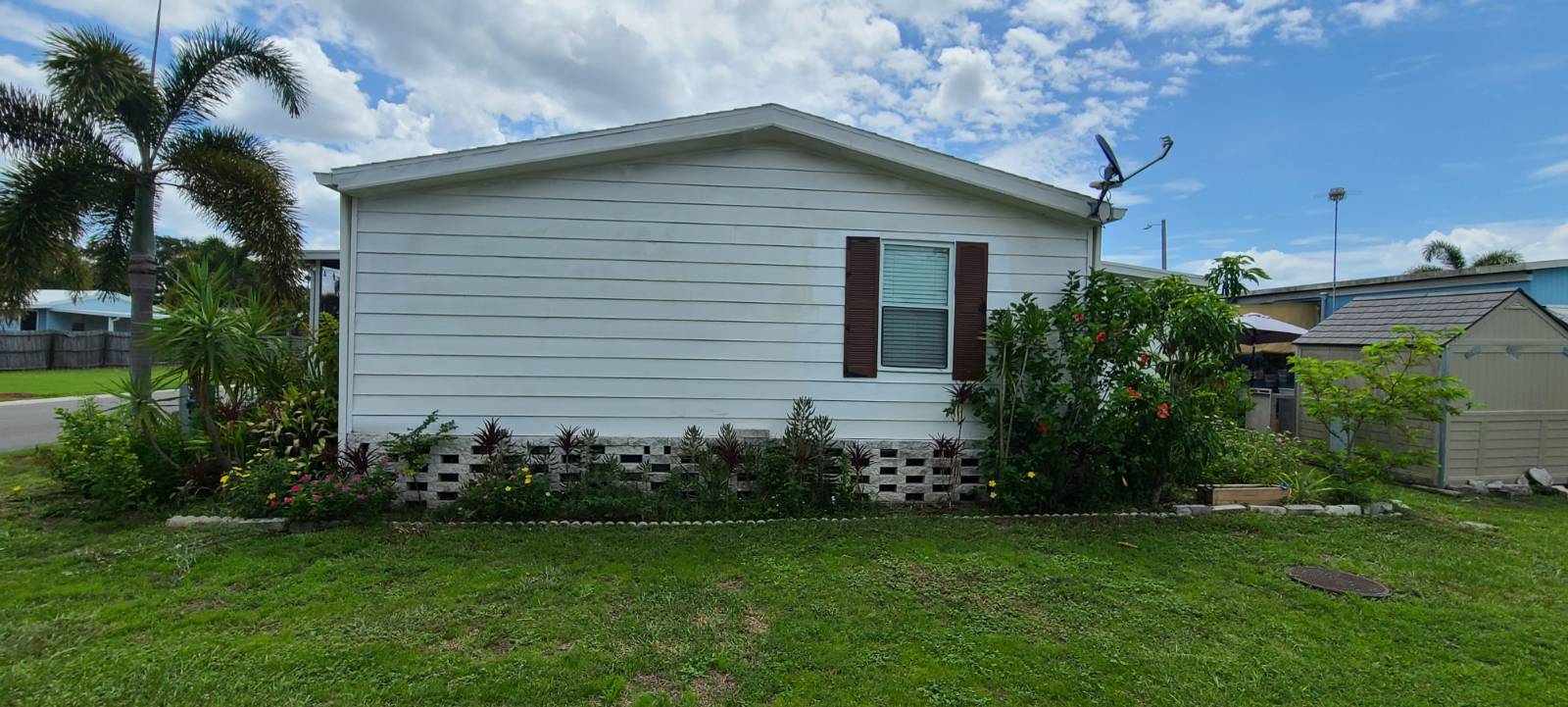 ;
;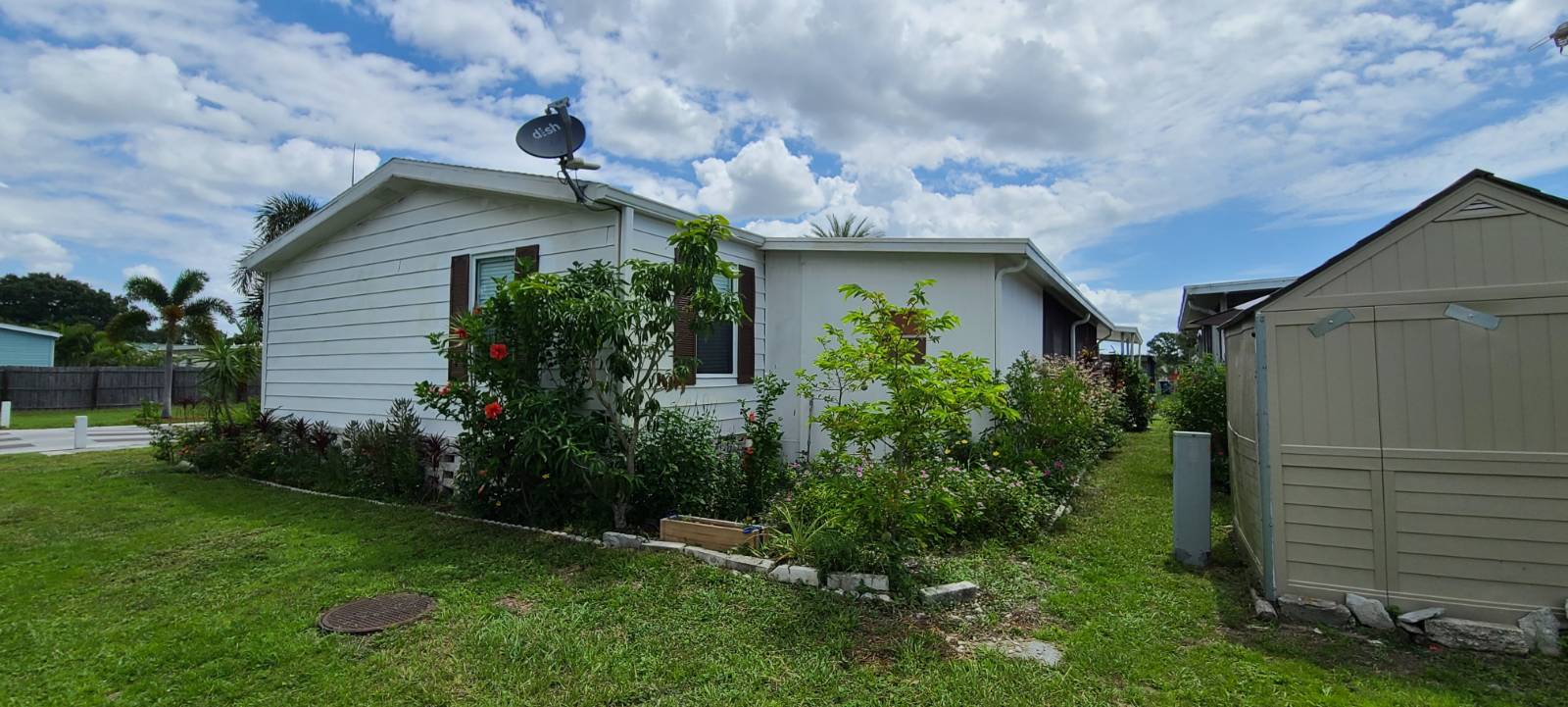 ;
;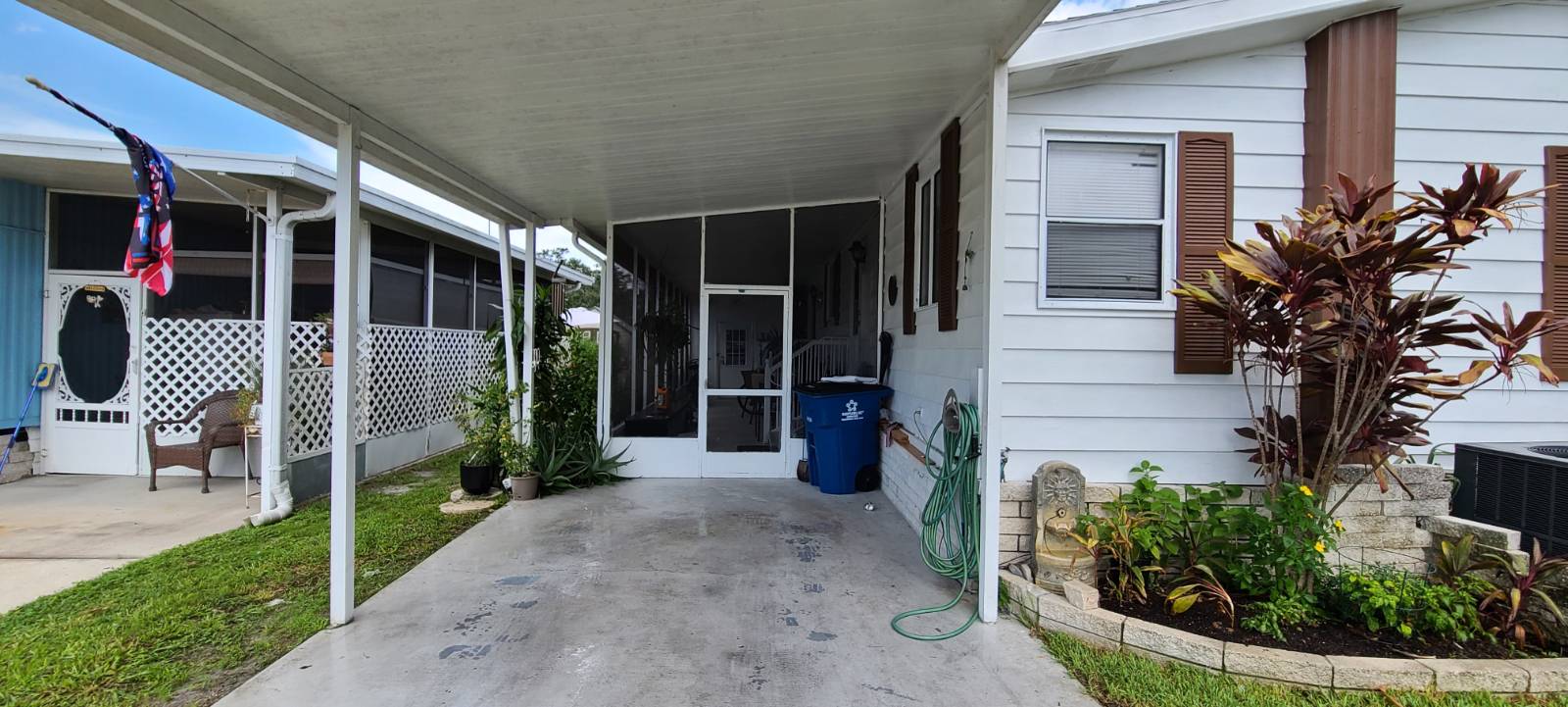 ;
;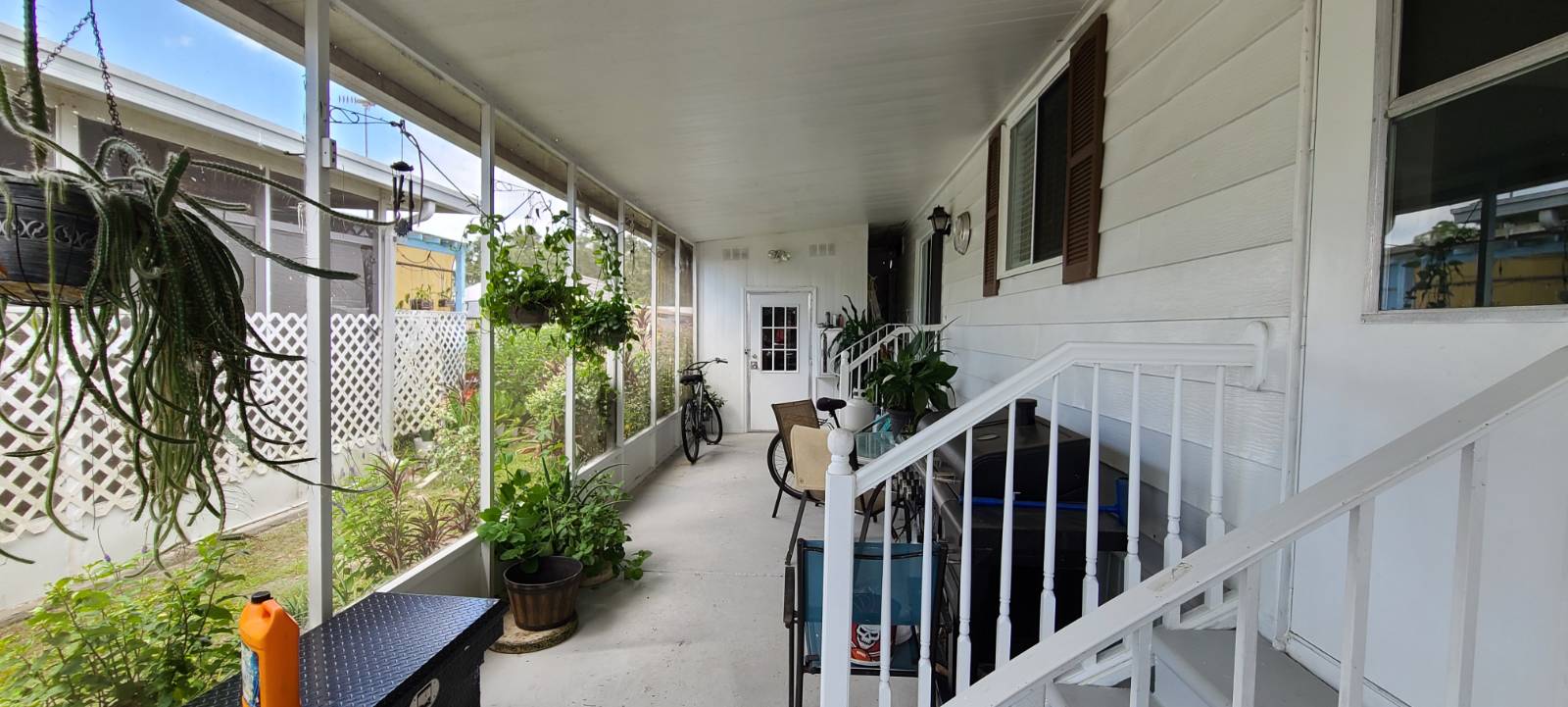 ;
;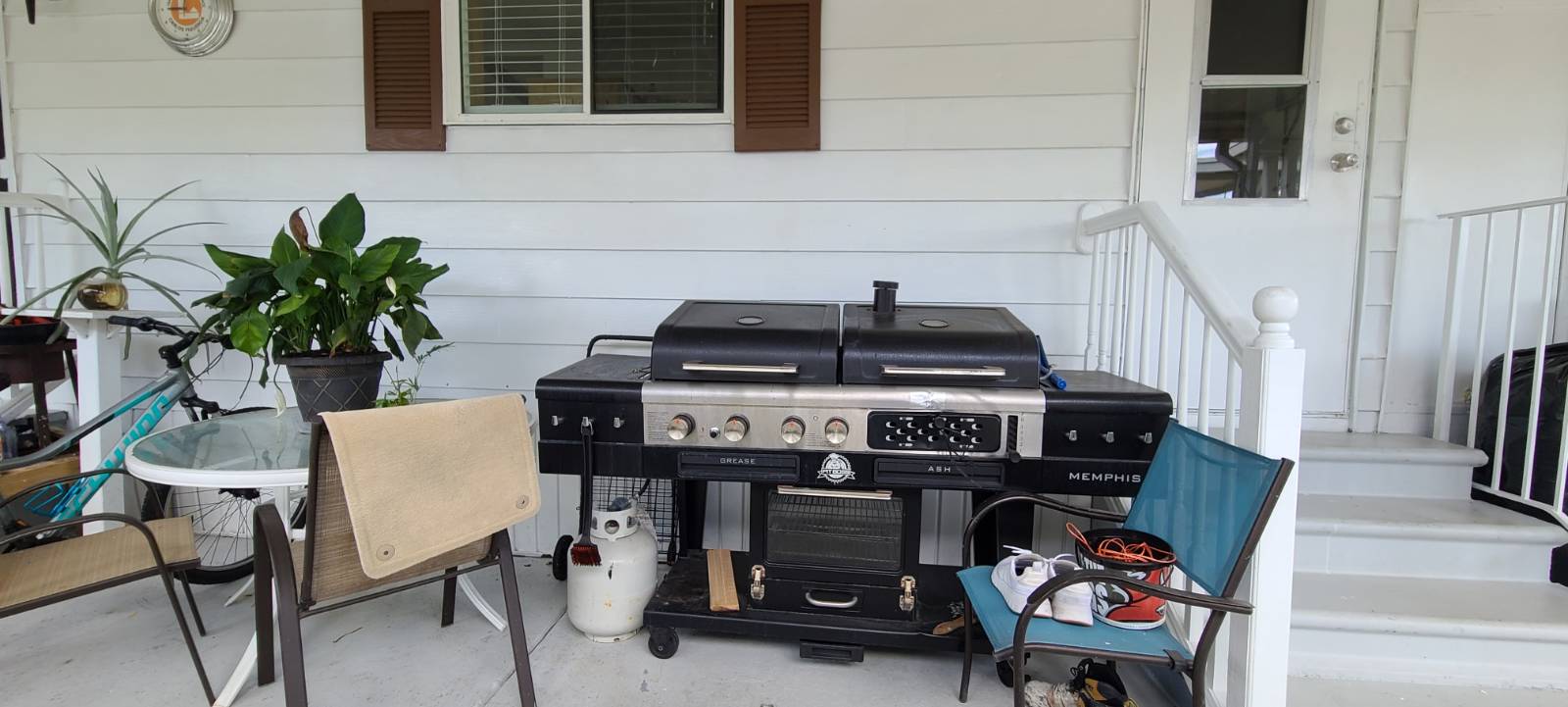 ;
; ;
;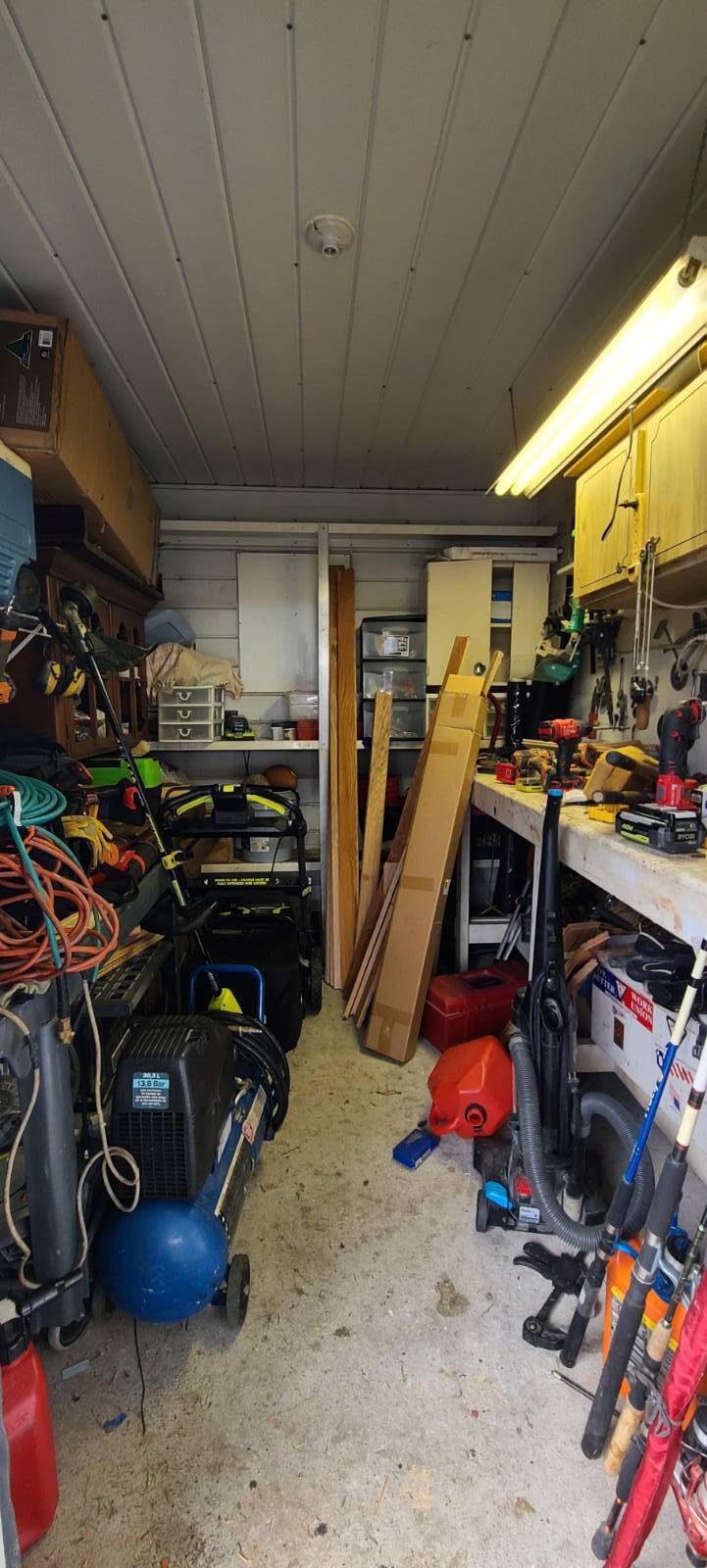 ;
;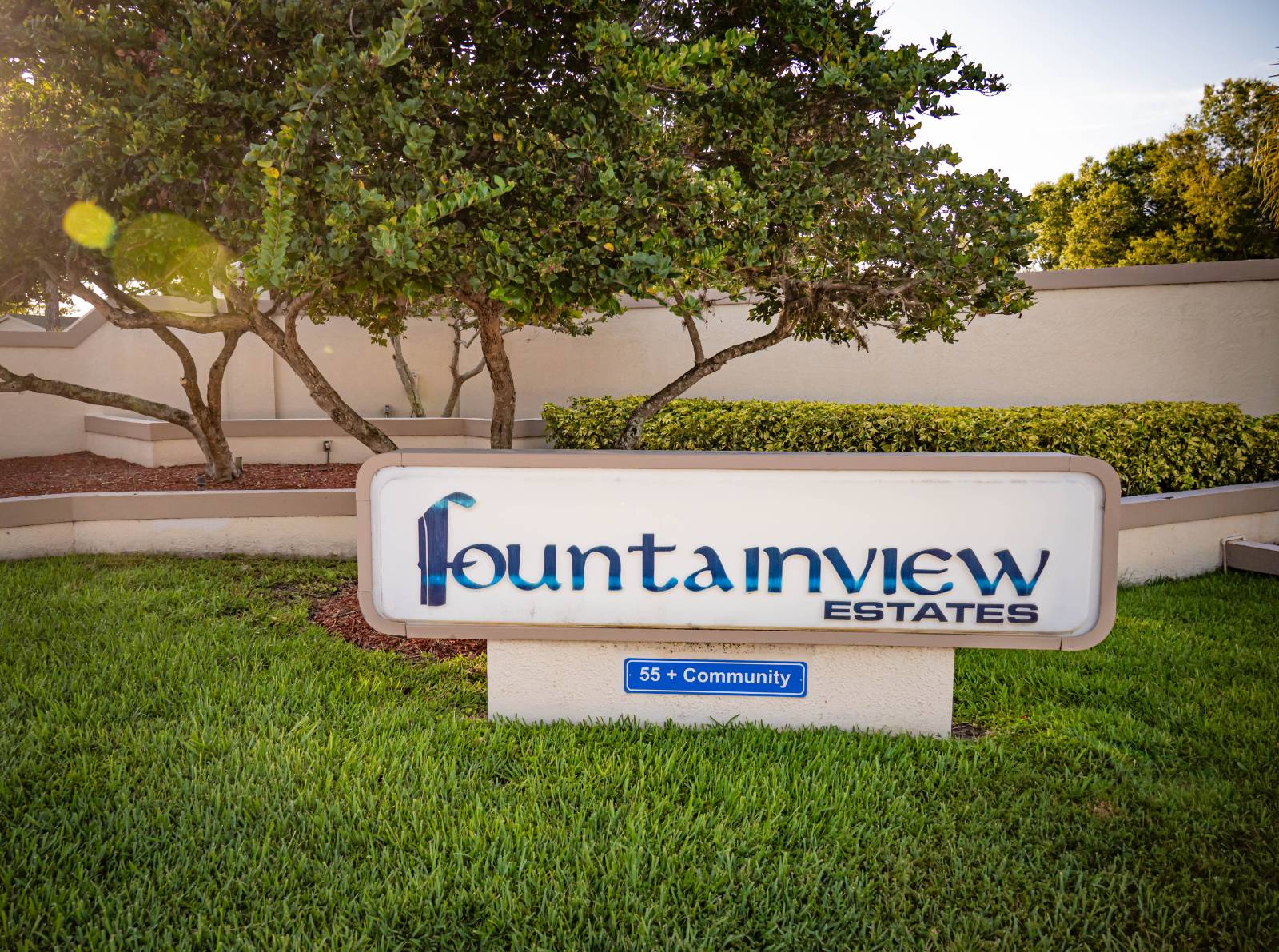 ;
;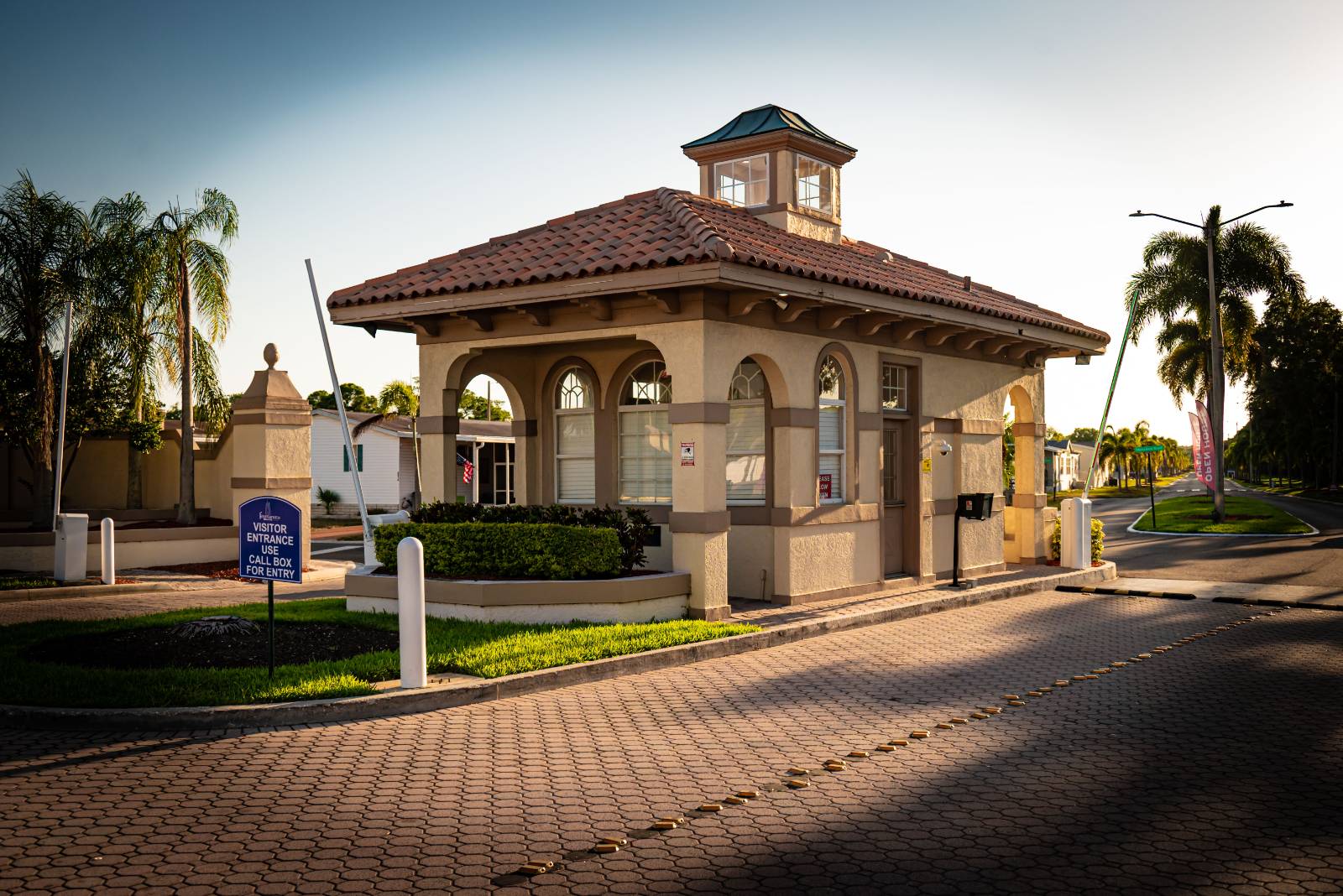 ;
;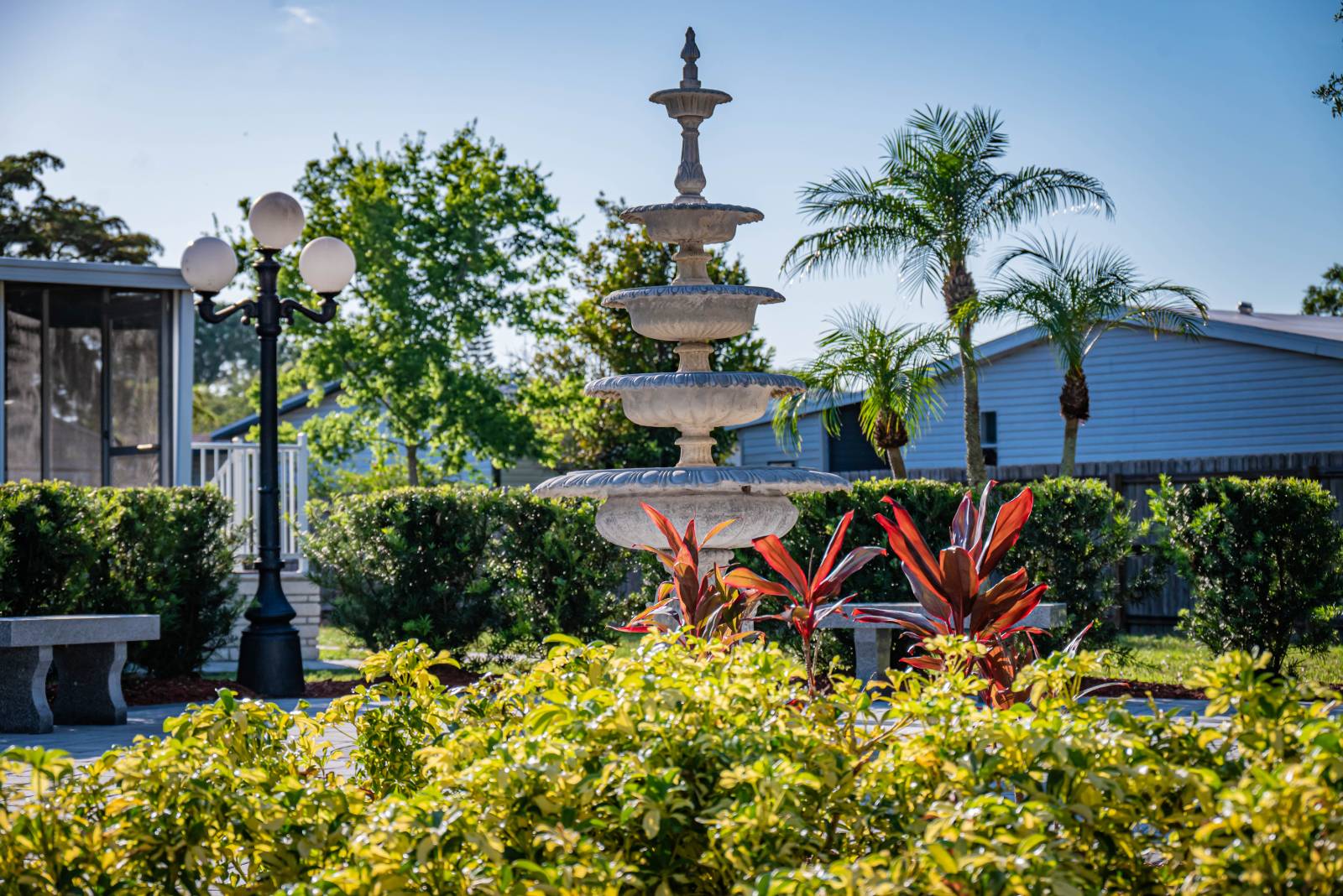 ;
;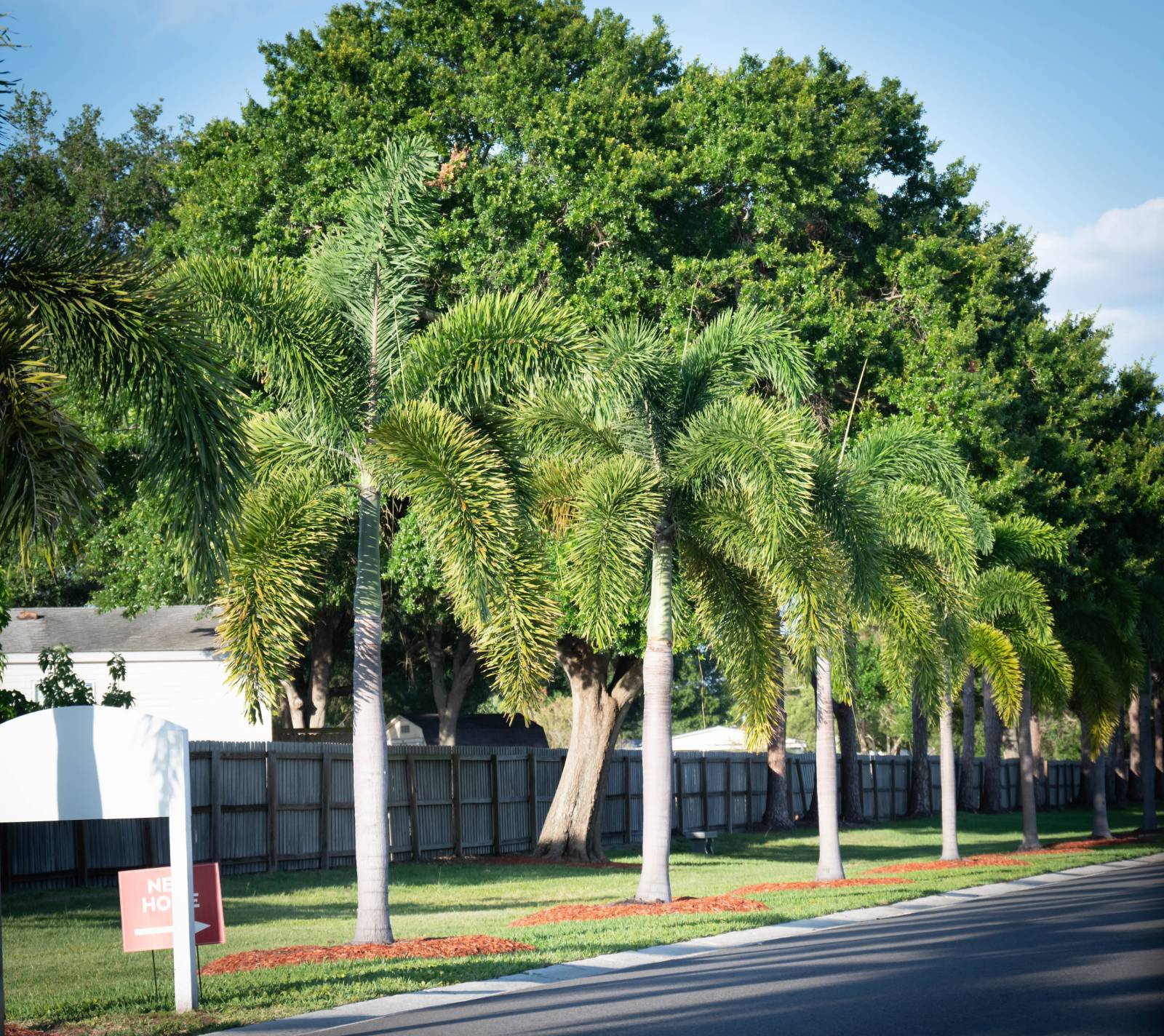 ;
;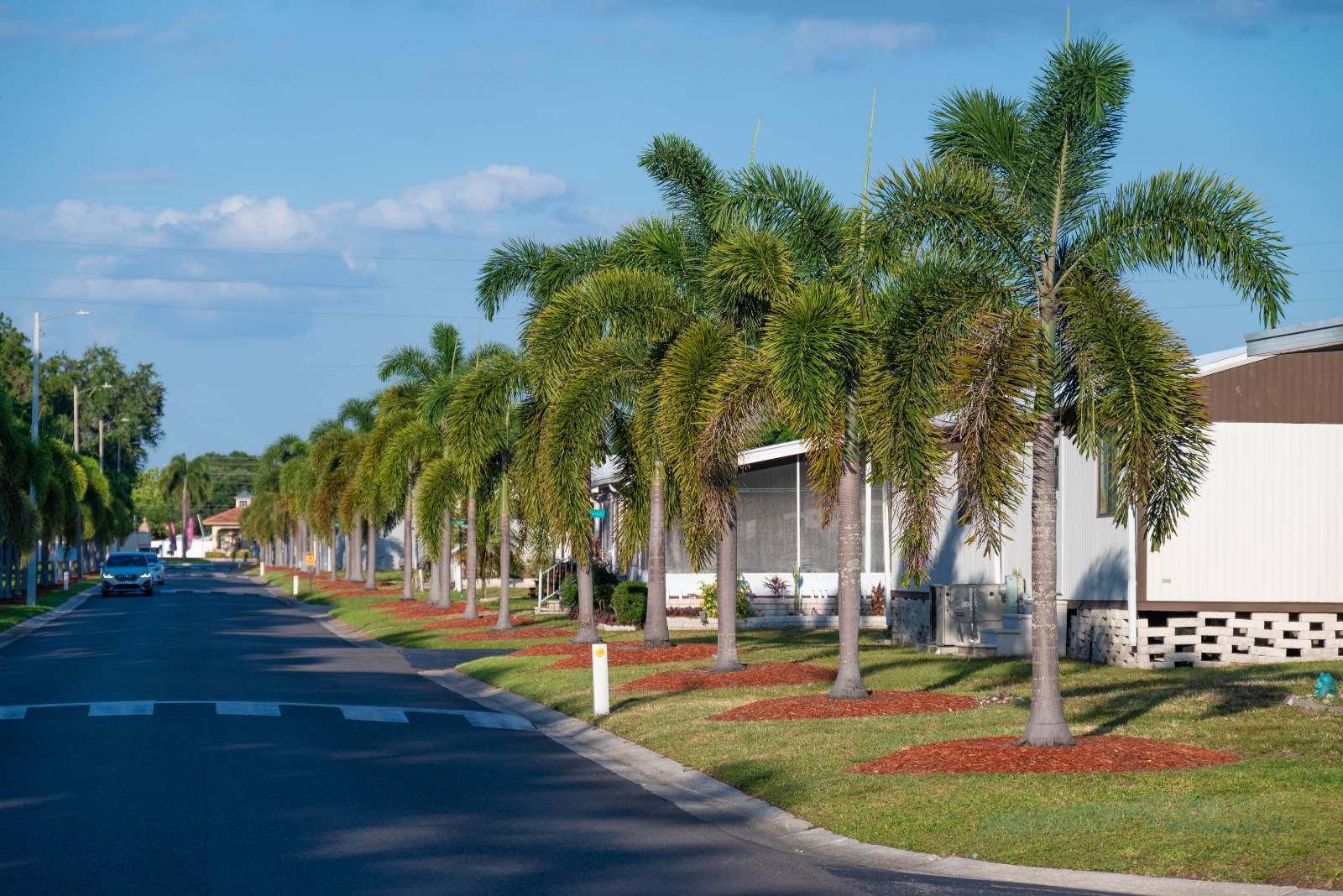 ;
;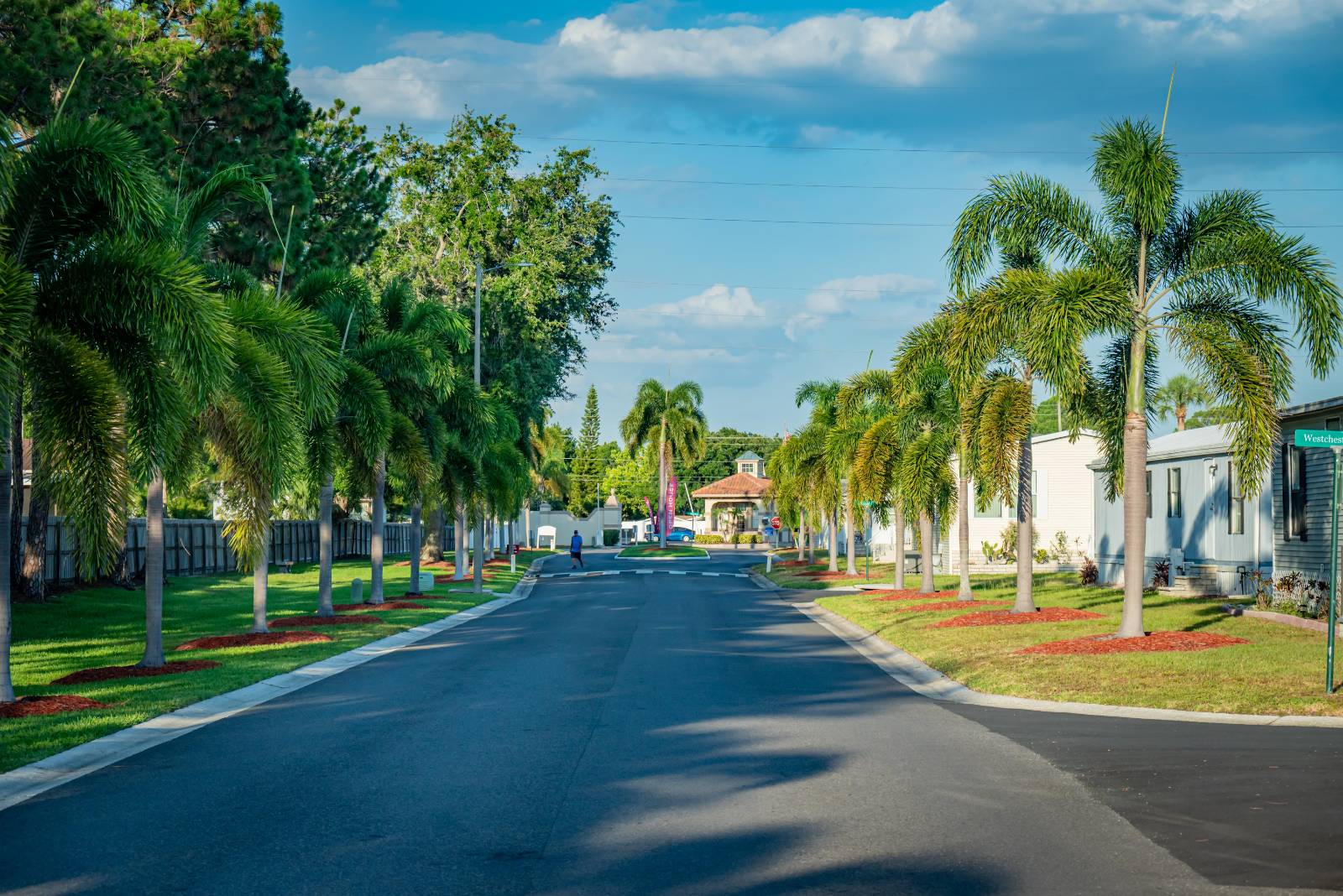 ;
;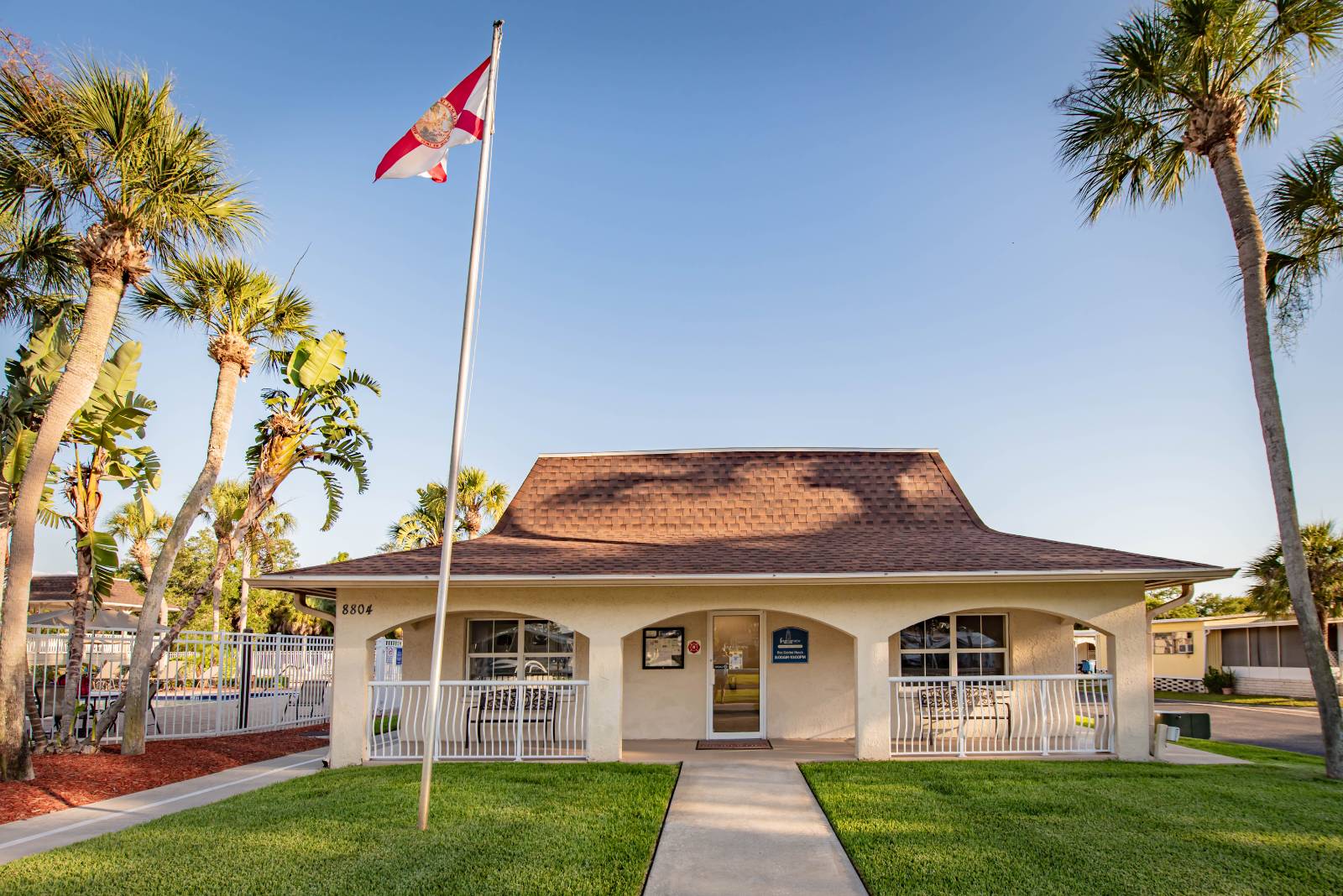 ;
;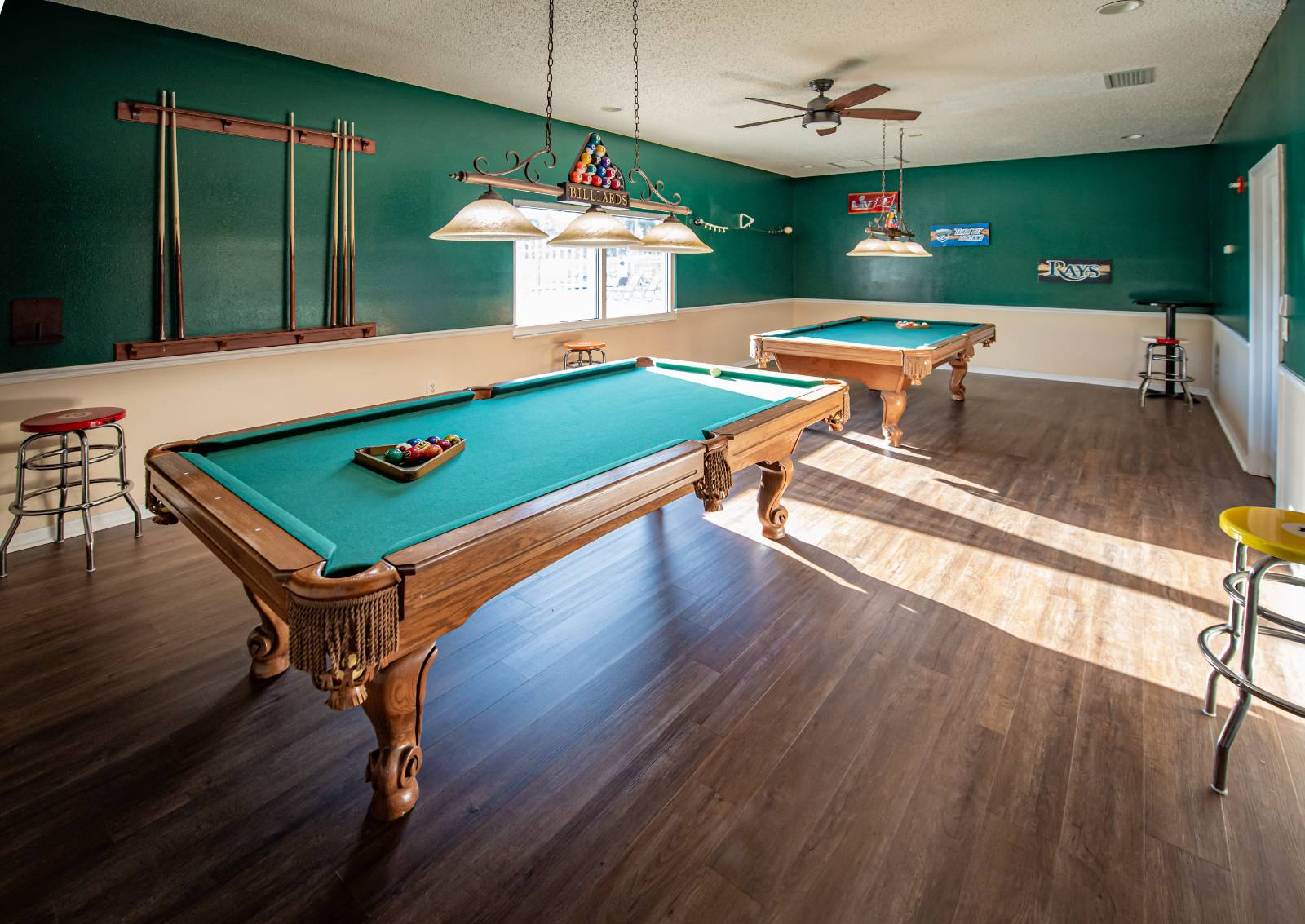 ;
;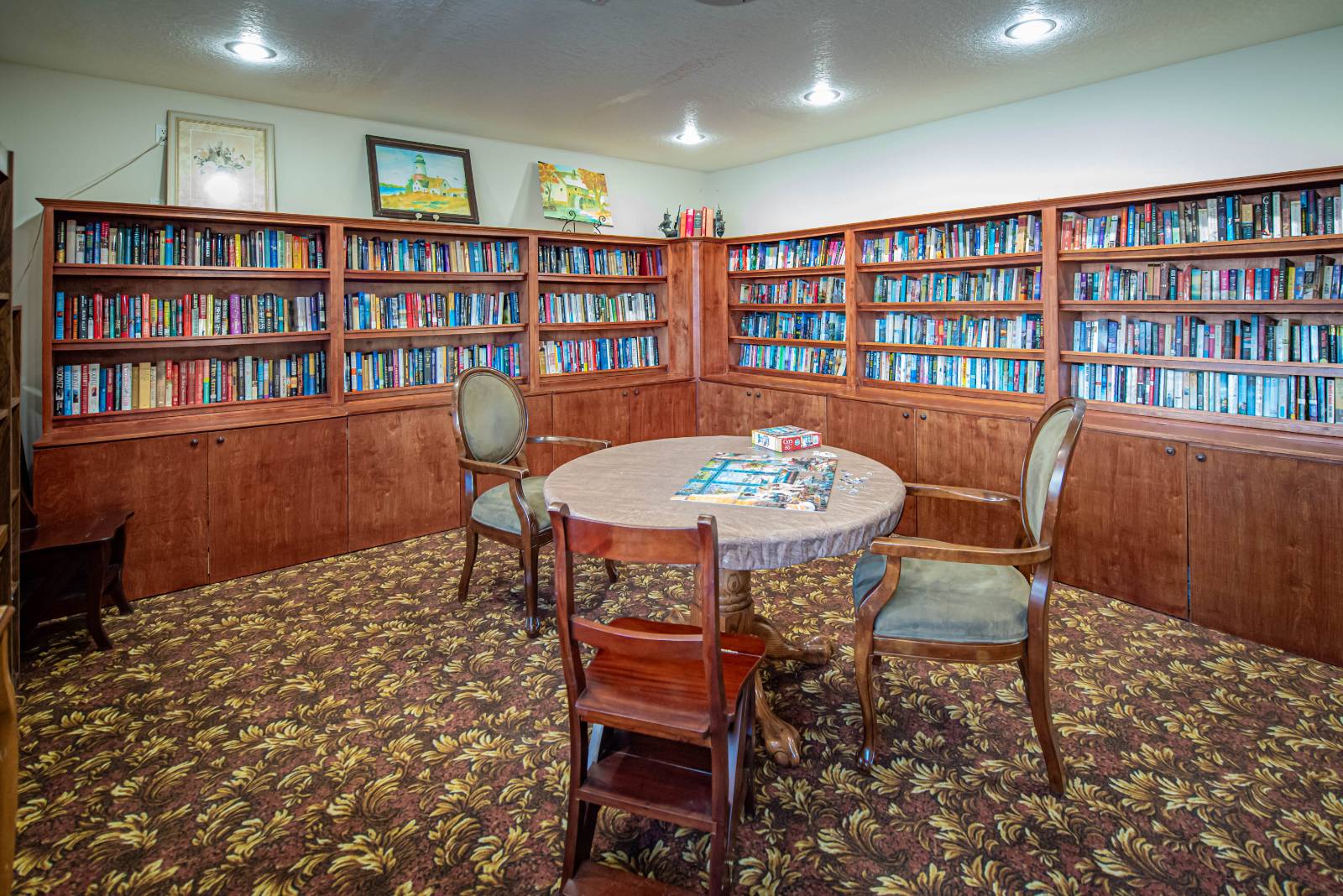 ;
;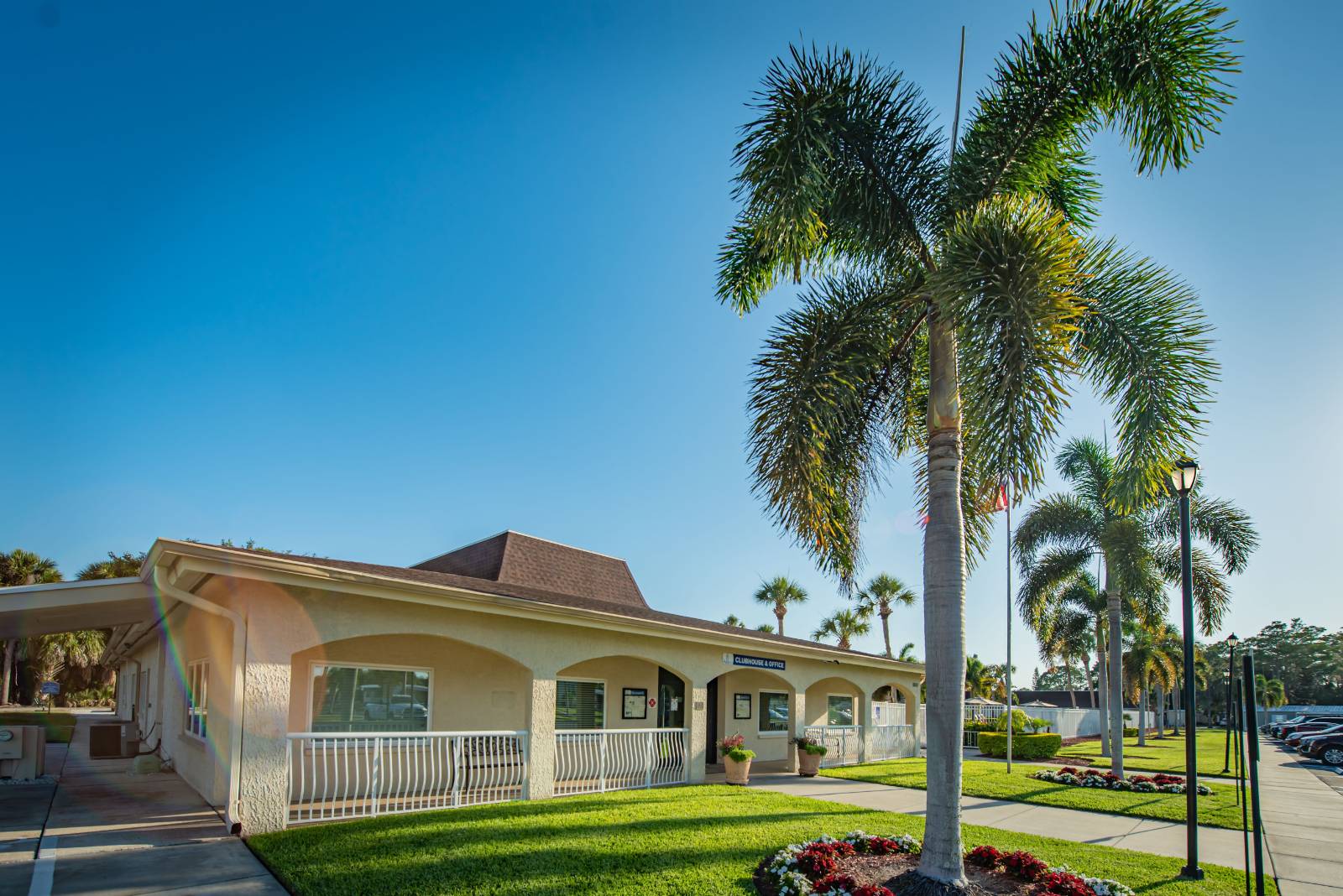 ;
; ;
;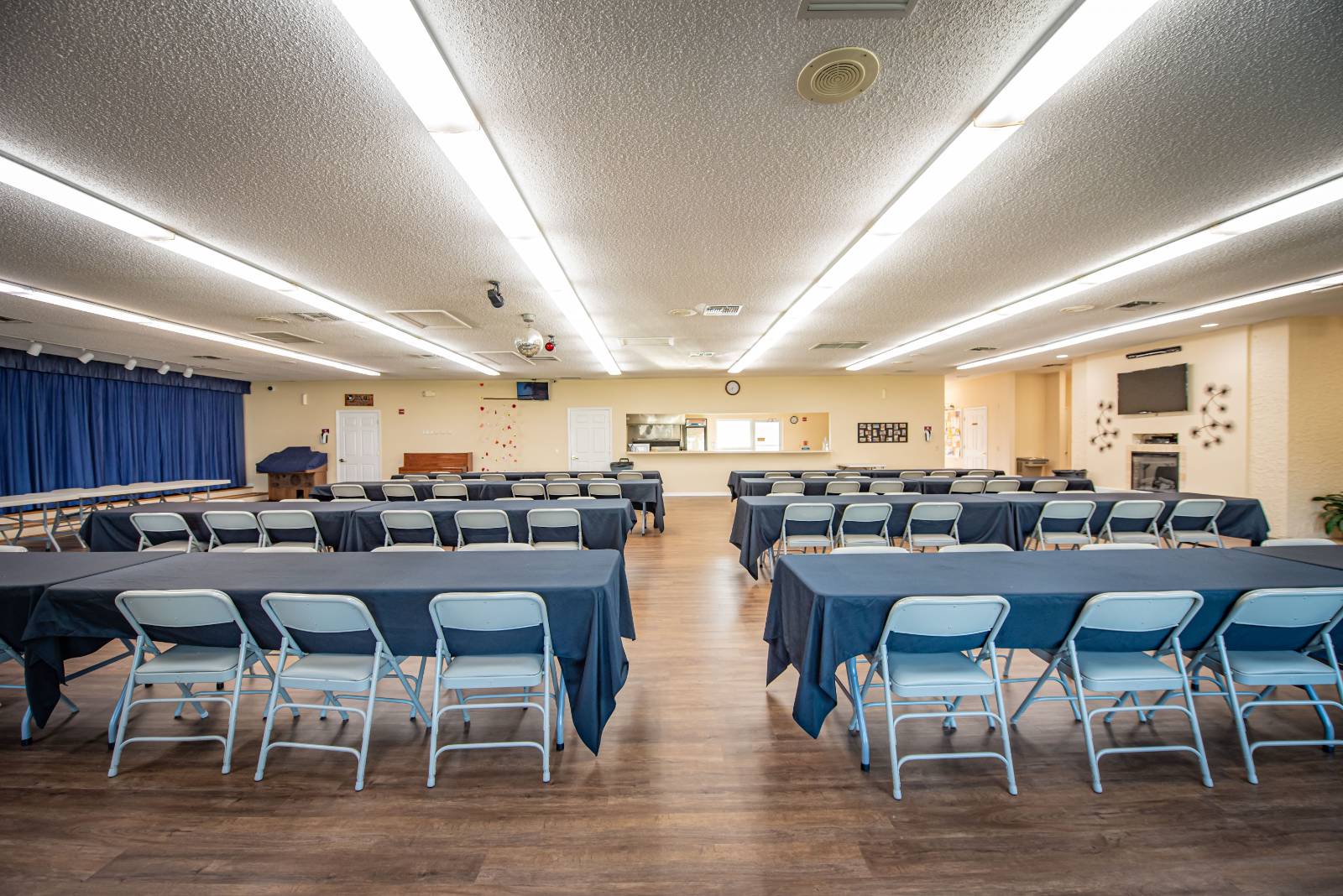 ;
;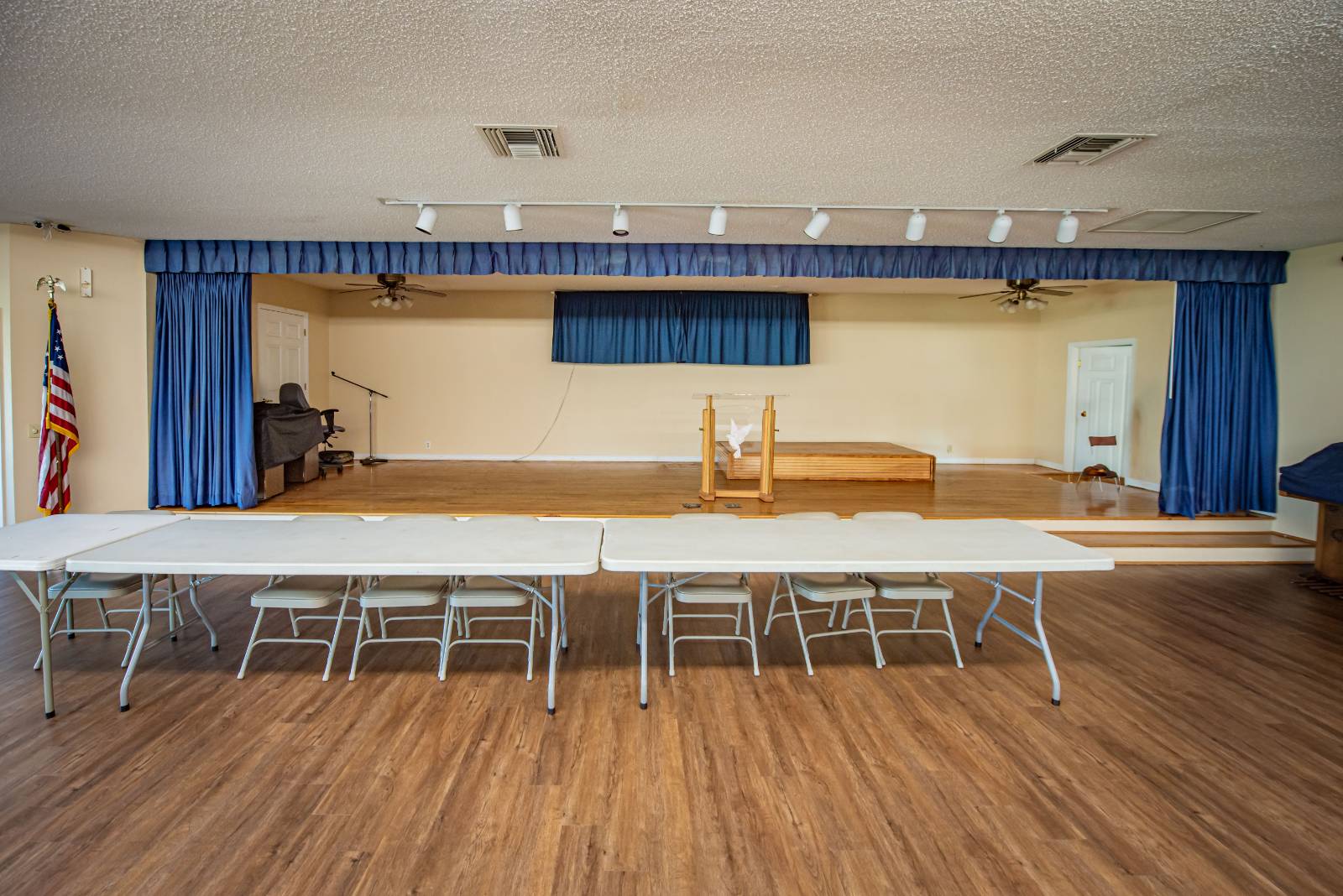 ;
;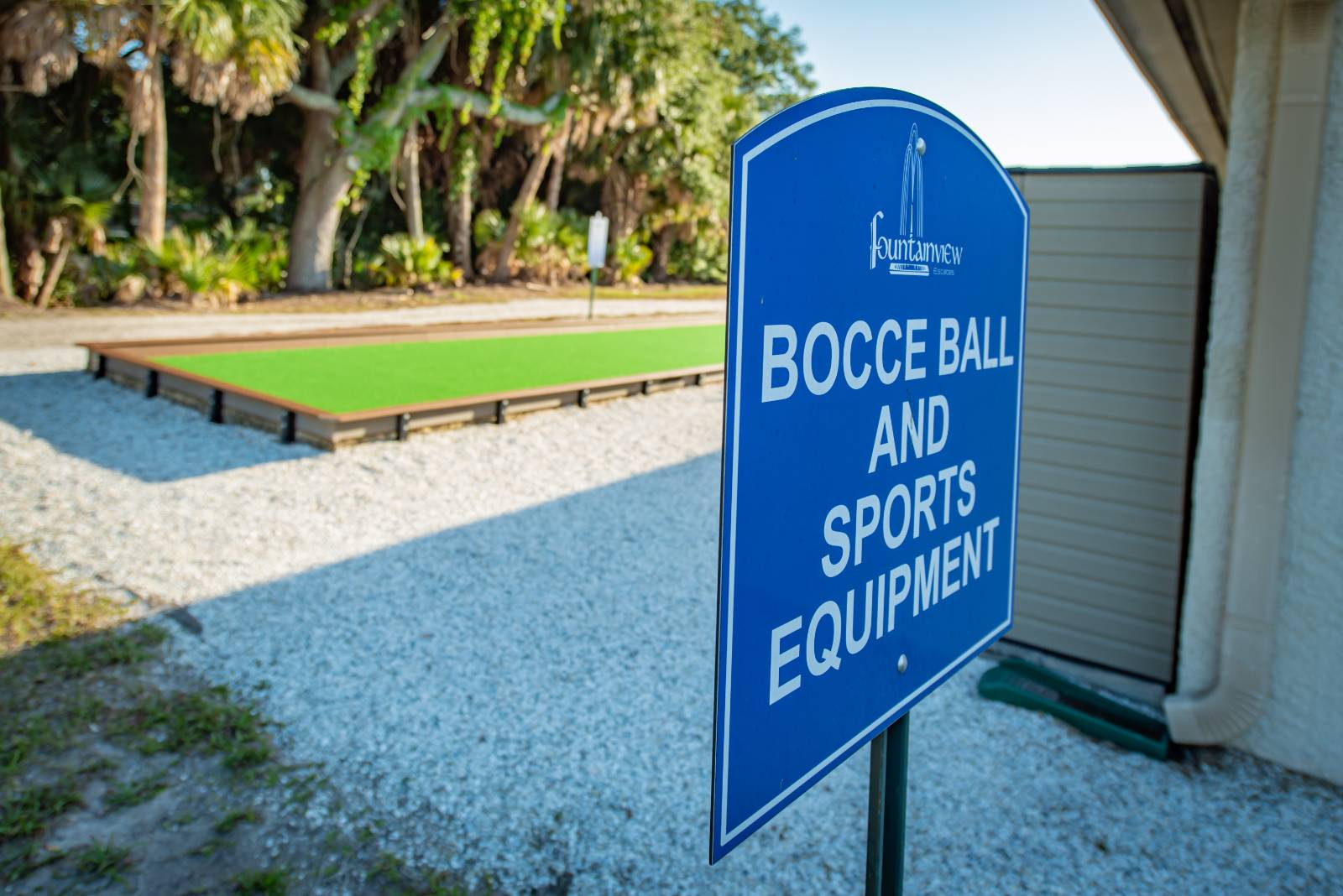 ;
;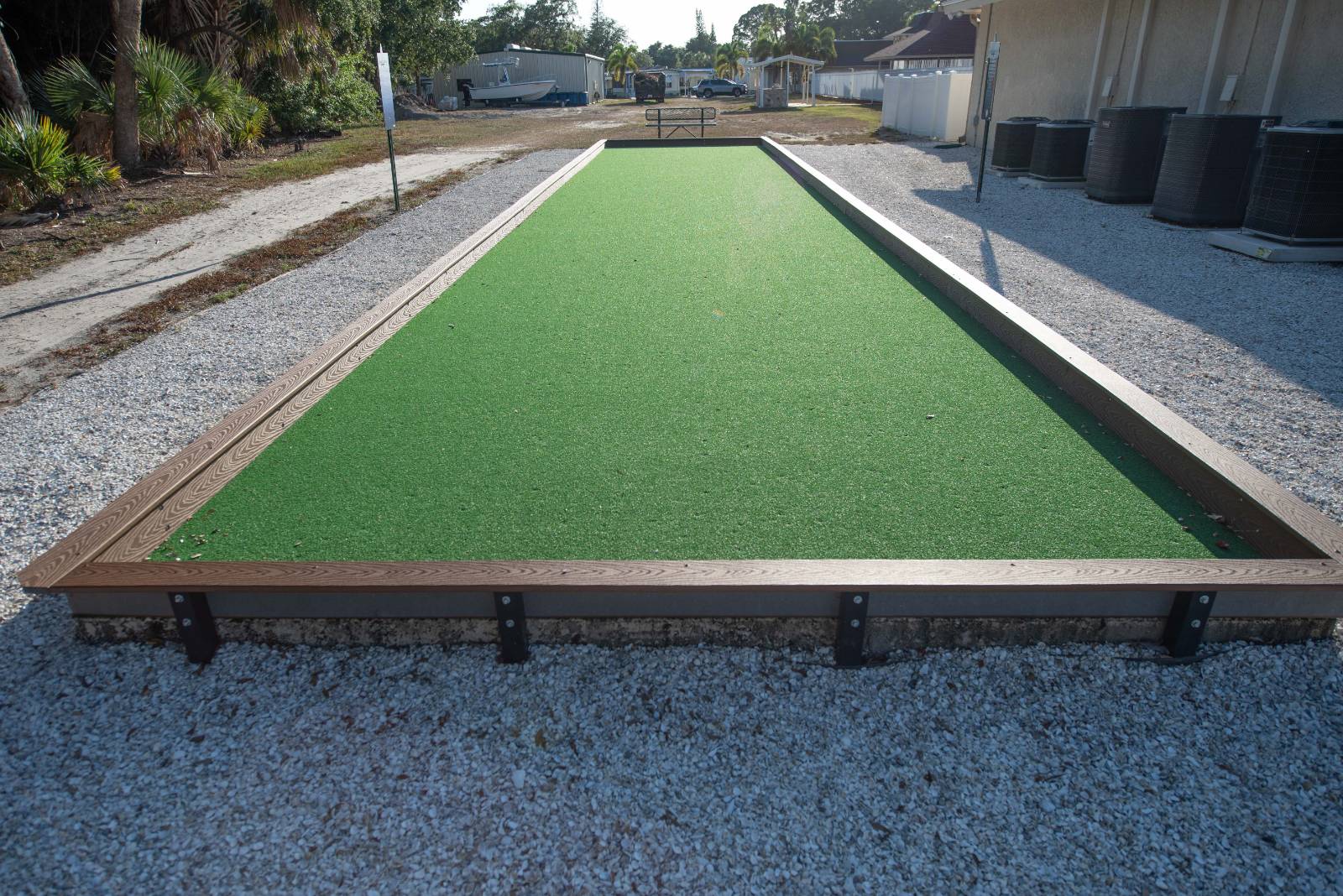 ;
; ;
;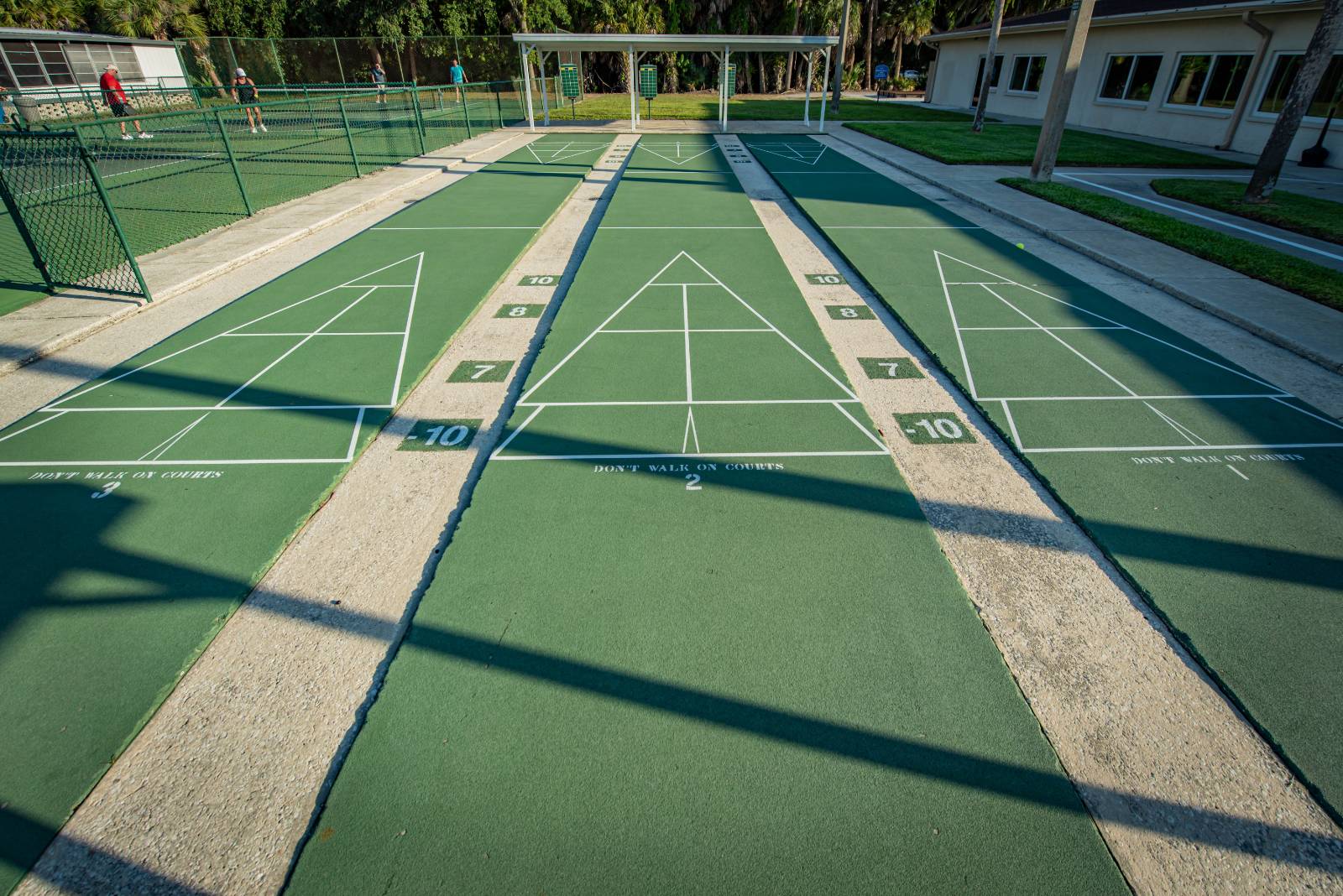 ;
;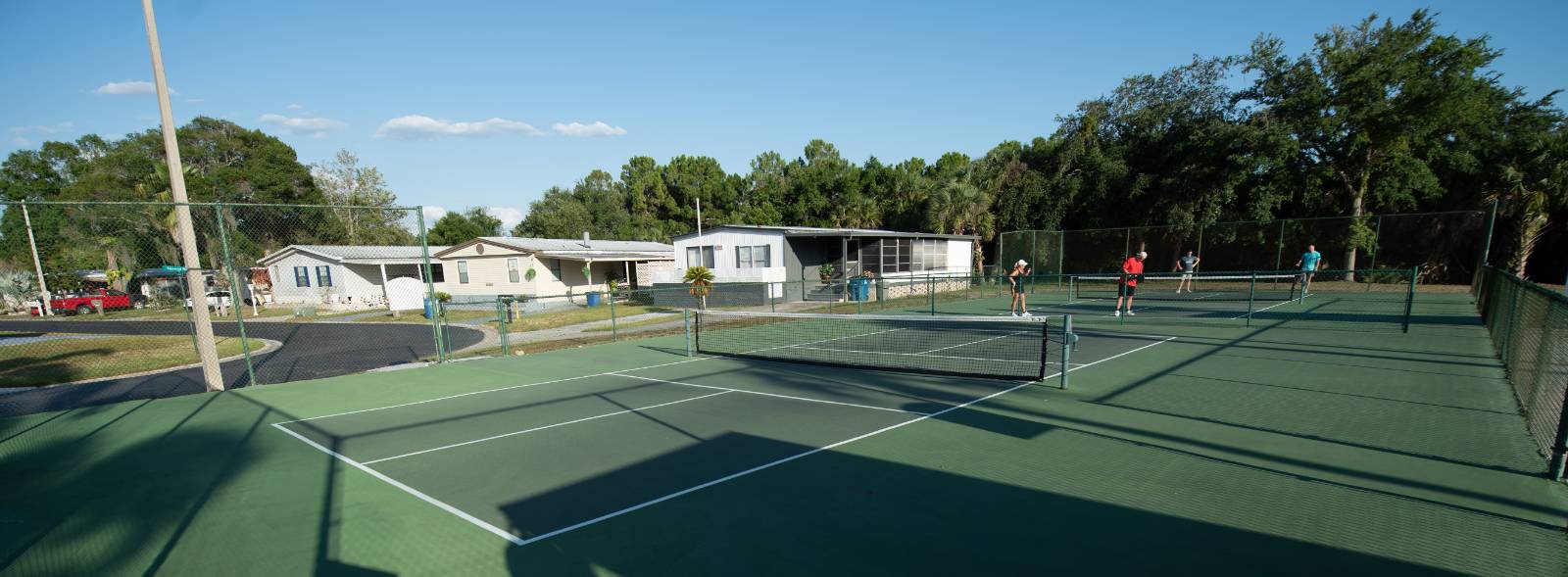 ;
;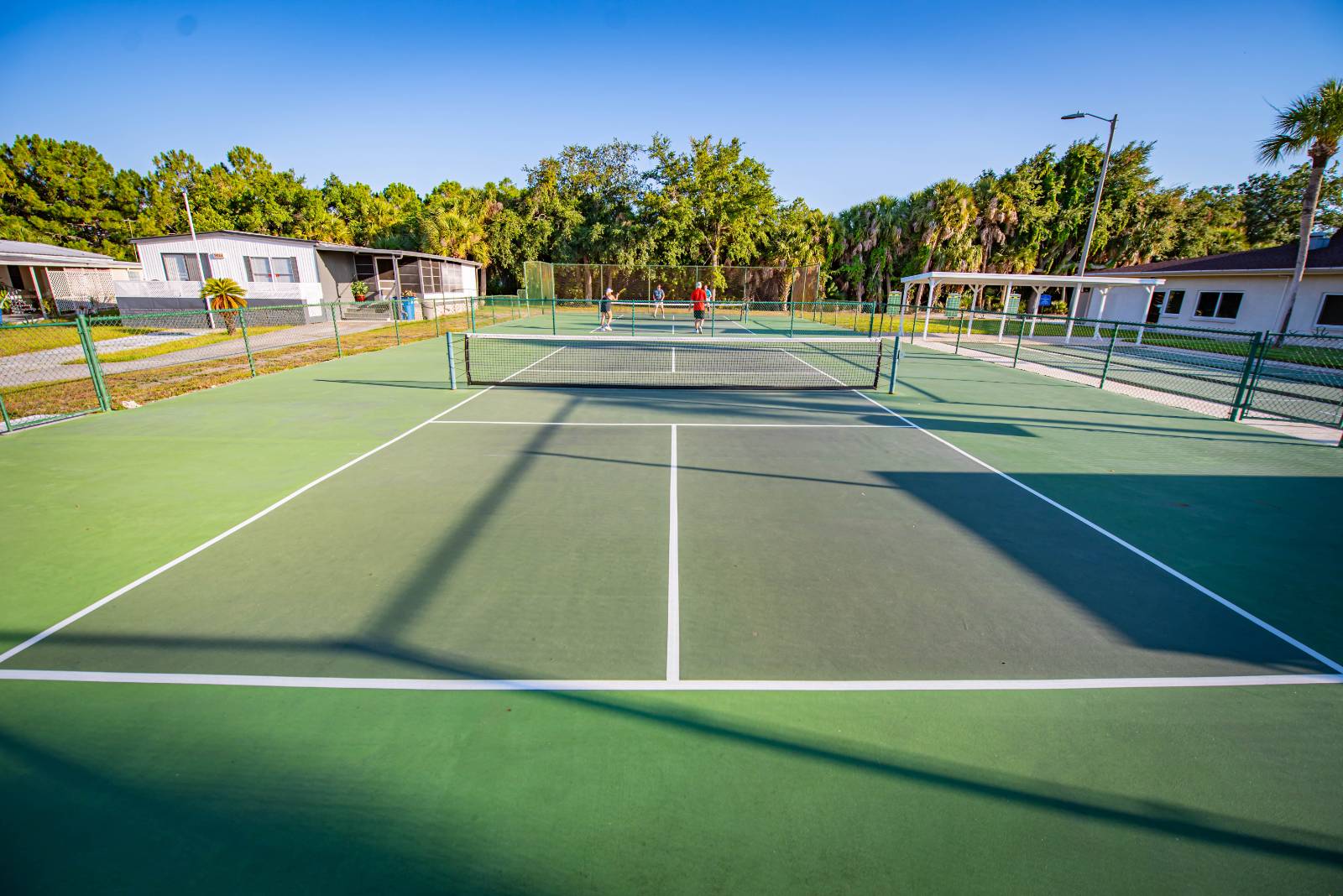 ;
;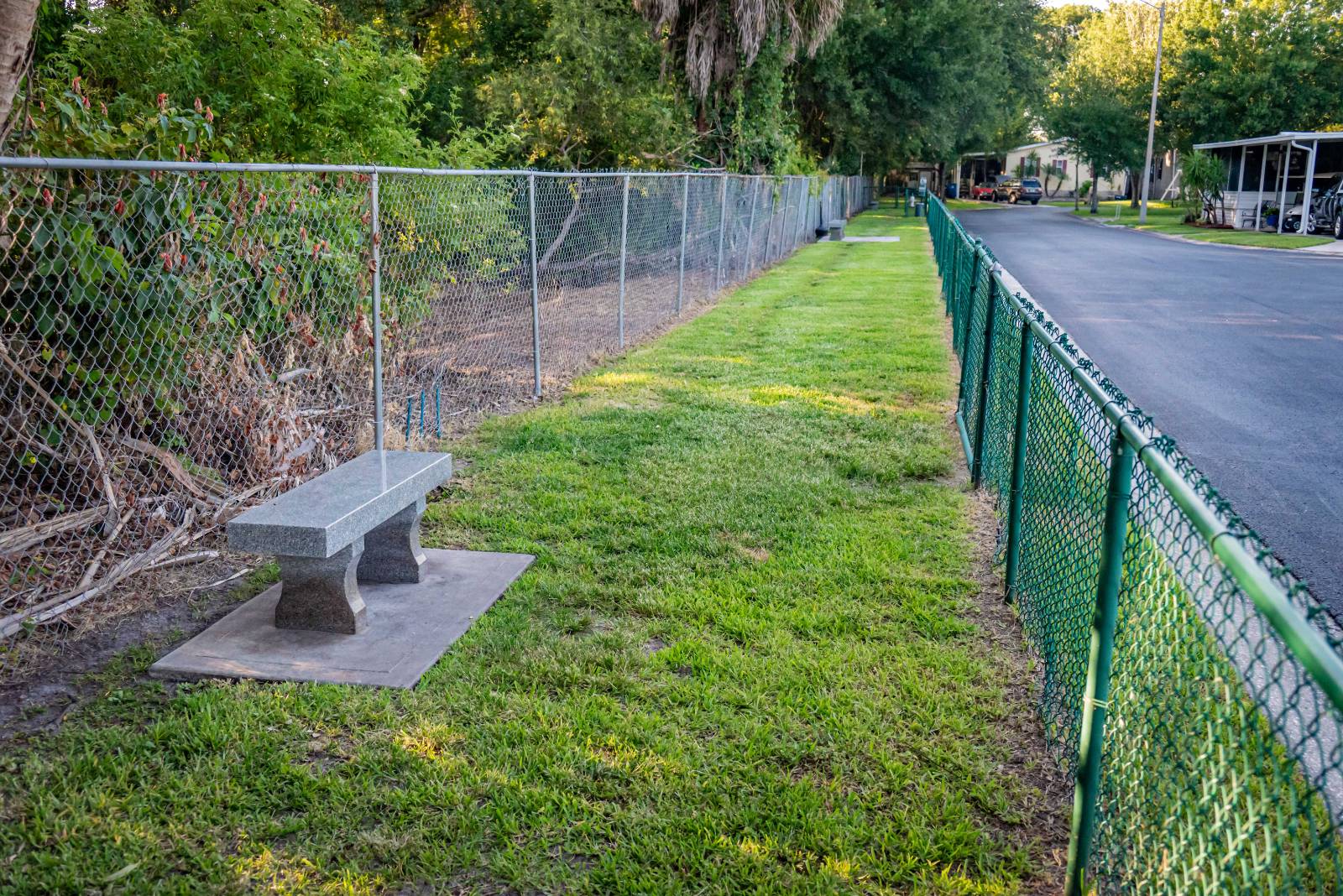 ;
;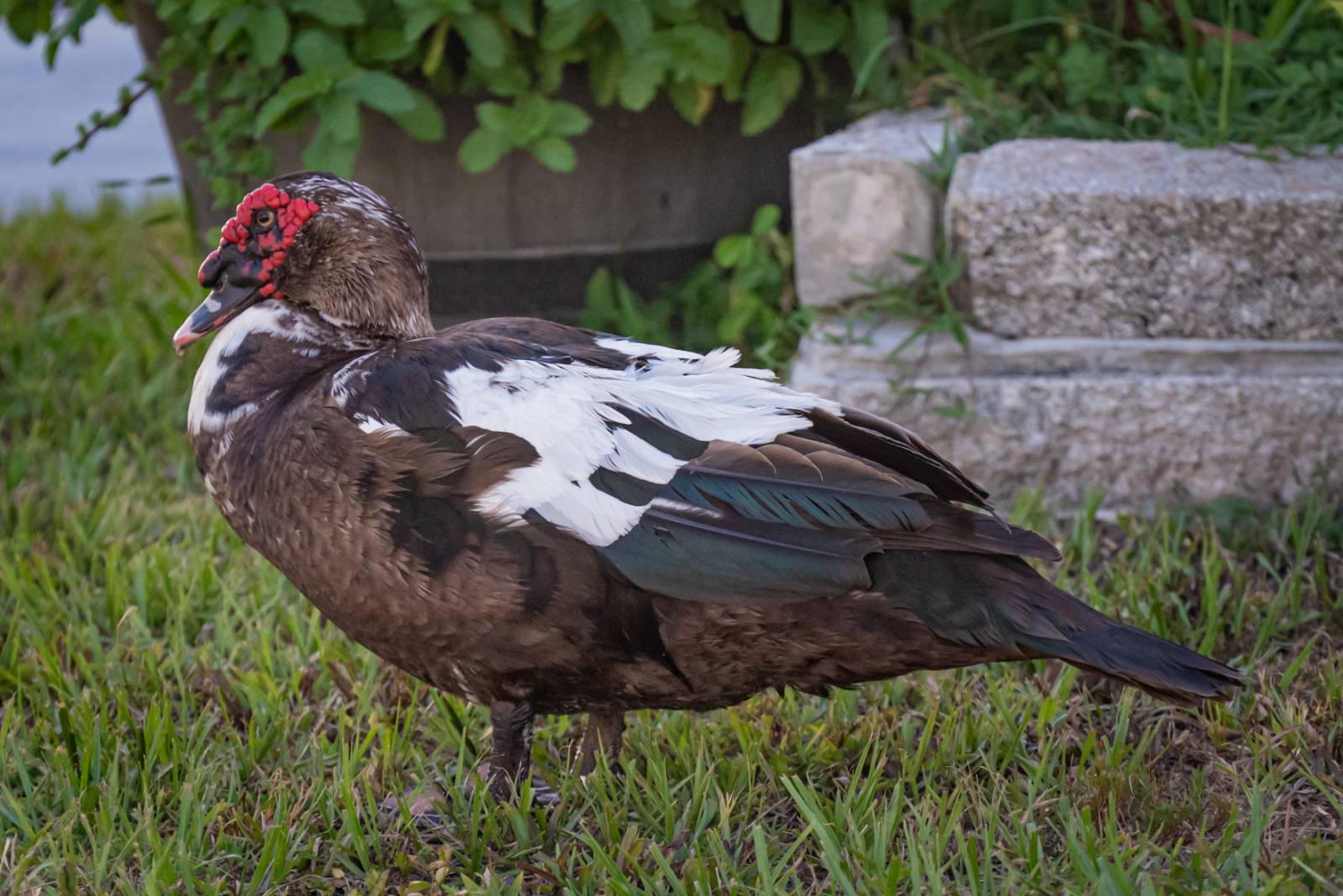 ;
;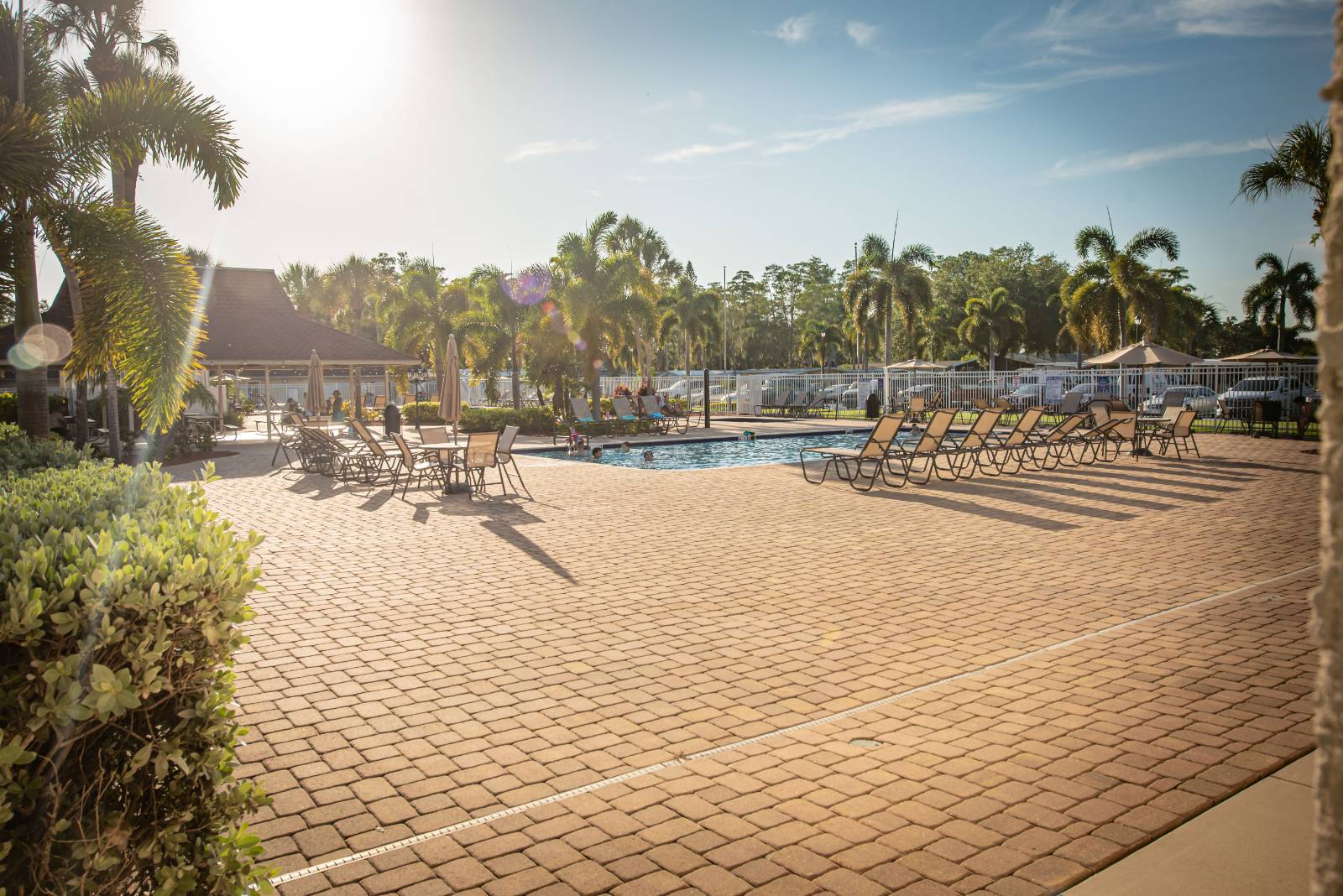 ;
;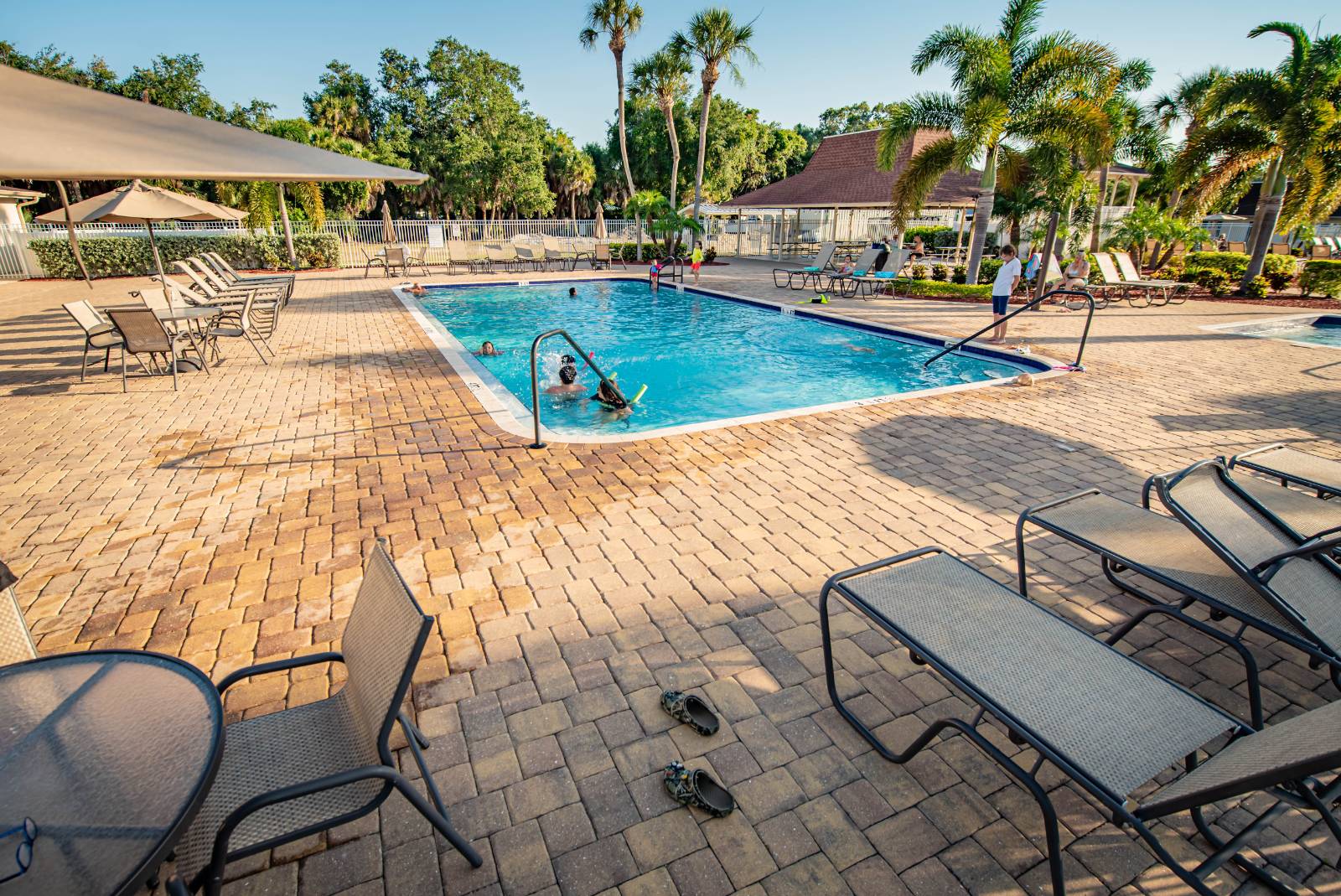 ;
;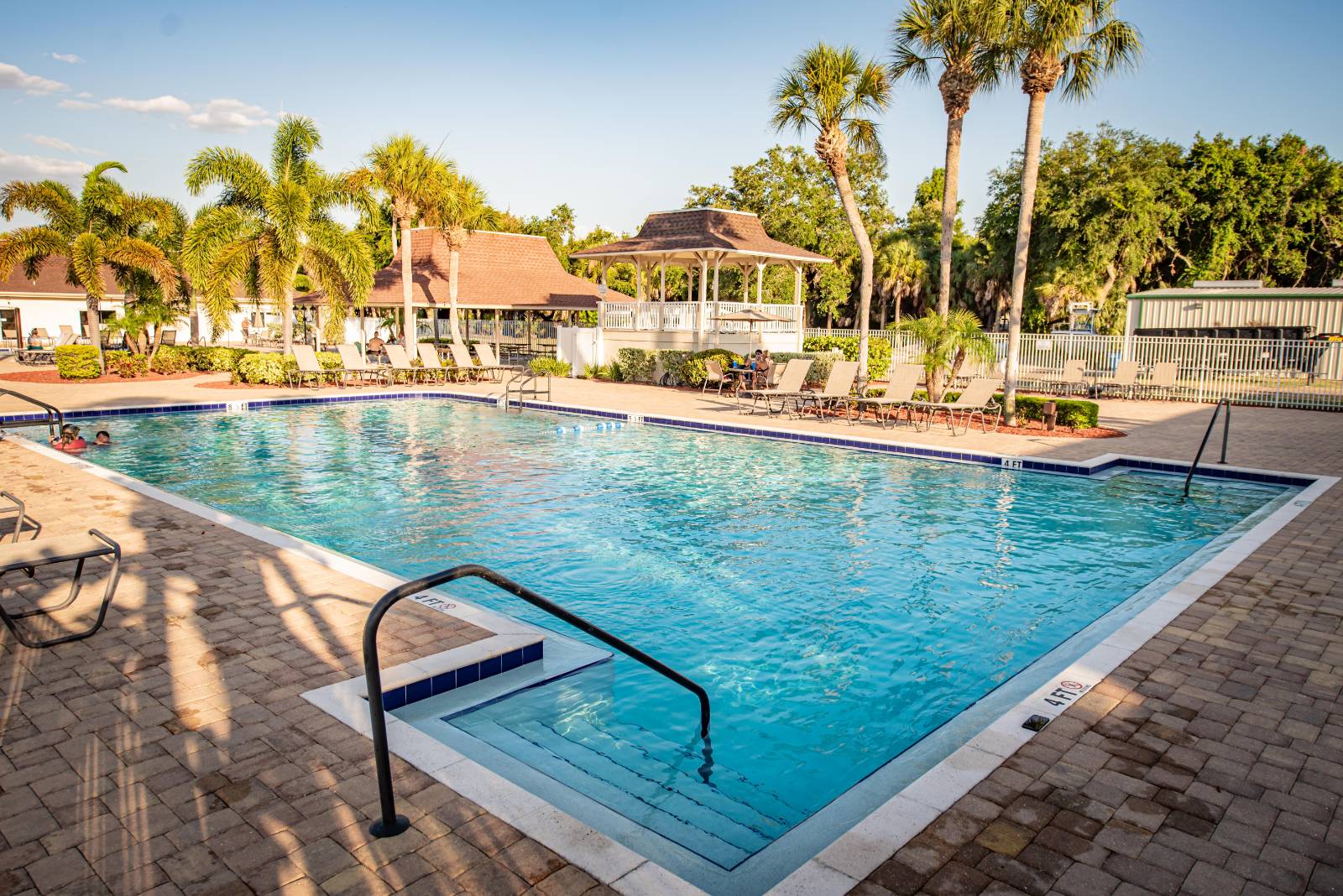 ;
;