888 Hill Colony Circle Lakeland, FL 33803
TURNKEY, FULLY FURNISHED HOME LOCATED AT THE BACK OF THE COMMUNITY!! This move in ready 2-bedroom, 2-bathroom home is situated on a quiet street and has much to offer including a freshly painted interior! Upon entering the home, the kitchen impresses with its new vinyl plank flooring, updated countertops, as well as an upgraded stainless-steel fridge. Moving into the dining room, there is new vinyl plank flooring and a built-in hutch. Next, the living room, master bedroom, and guest bedroom all have NEW carpet flooring (May 2024). Further on, the hallway offers extra storage space with both a coat and linen closets. Stepping into the master bathroom, notice the upgraded vanity and walk-in shower with grab bars for handicap accessibility. Outdoors, park multiple cars along the extended driveway. If you are looking for your next snowbird retreat, look no further than this home. Call and make it yours today! **Home is sold furnished as described.** Located in the heart of Lakeland, Beacon Hill Colony, a 55+ community, has much to offer. Within minutes of shopping, downtown Lakeland, restaurants, entertainment, and more. This community offers a clubhouse with activities, pool, shuffleboard courts, fitness center, library, and laundry facilities. Pet friendly (max of 2) community with NO breed restrictions. 80/20 Rule applies where second resident can be 35+. Lot Rent $730 includes water and sewer. Lot rent also includes pass-thru tax. KITCHEN: 12 x 13 • Vinyl Plank Flooring • Refrigerator - Frigidaire (with Ice Maker) • Stove - Whirlpool (with Vent Hood) • Microwave - Hamilton • Updated Backsplash • Updated Countertops • Pantry - 1 DINING ROOM: 9 x 10 • Vinyl Plank Flooring • Upgraded Lighting • Built-In Hutch • Table & Chairs - NOT INCLUDED LIVING ROOM: 14 x 16 • NEW Carpet Flooring • Rocker Recliner • Flat Screen/TV • Console HALLWAY STORAGE: • Coat Closet • Linen Closet MAIN BATHROOM: 8 x 8 • Vinyl Plank Flooring • Single Sink • Tub/Shower Combo • Handicap Accessible • Linen Closet MASTER BEDROOM: 13 x 15 • NEW Carpet Flooring • Walk-In Closet: 4 x 9 (Built-In) • Double Bed • Bedside Tables - 2 • Lamp - 1 MASTER BATHROOM: 9 x 9 • Vinyl Flooring • Single Sink • Walk-In Shower • Handicap Accessible • Linen Closet GUEST BEDROOM: 10 x 12 • NEW Carpet Flooring • Walk-In Closet: 3 x 8 (Built-In) • Lamp - 1 • Desk • Chair • Filing Cabinet SCREEN ROOM: 10 x 20 • Concrete Flooring SHED/LAUNDRY: 10 x 12 • Ceramic Tile Flooring • Washer - Unknown • Dryer - Unknown EXTERIOR: • Aluminum • Single Pane Windows • Gutters • Carport: Single • Roof Type: Metal • A/C: Unknown • Air Vents Location: Floor COMMUNITY: • Community Room • Pool • Fitness Center • Library • Shuffleboard Courts • Laundry Facilities • Dog Walk Area The above information is not guaranteed. It is the buyer's responsibility to confirm all measurements, fees, rules, and regulations associated with this particular park. This mobile home is sold "As Is" as described in the description above. There are no warranties or guarantees on this mobile home.



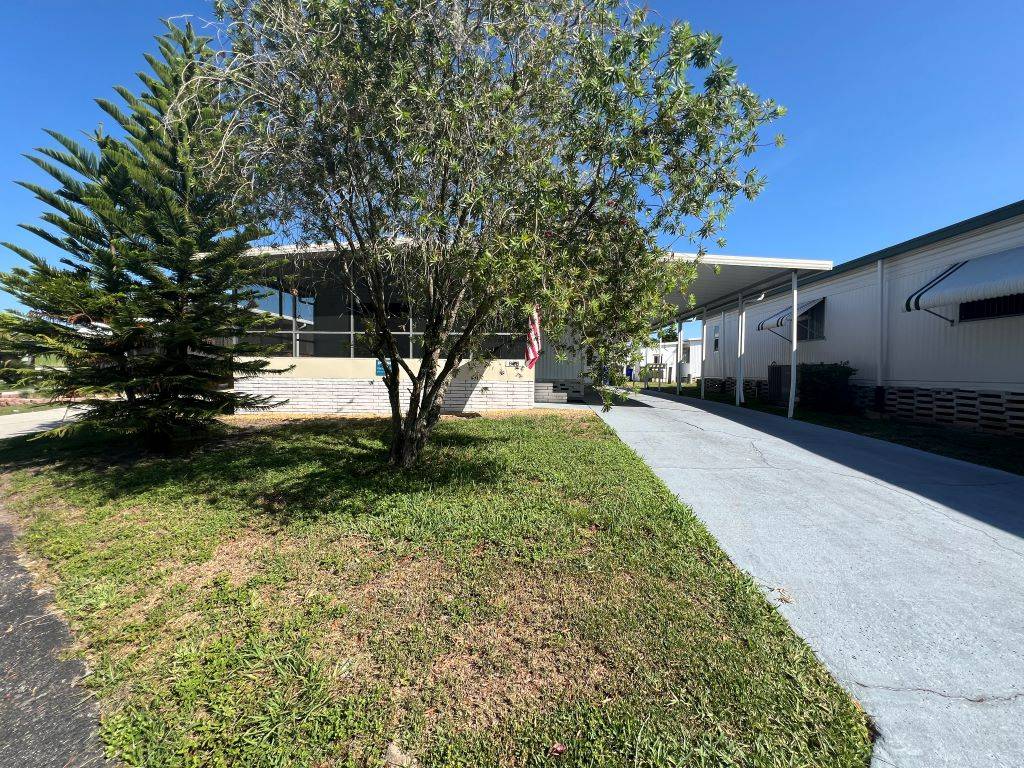


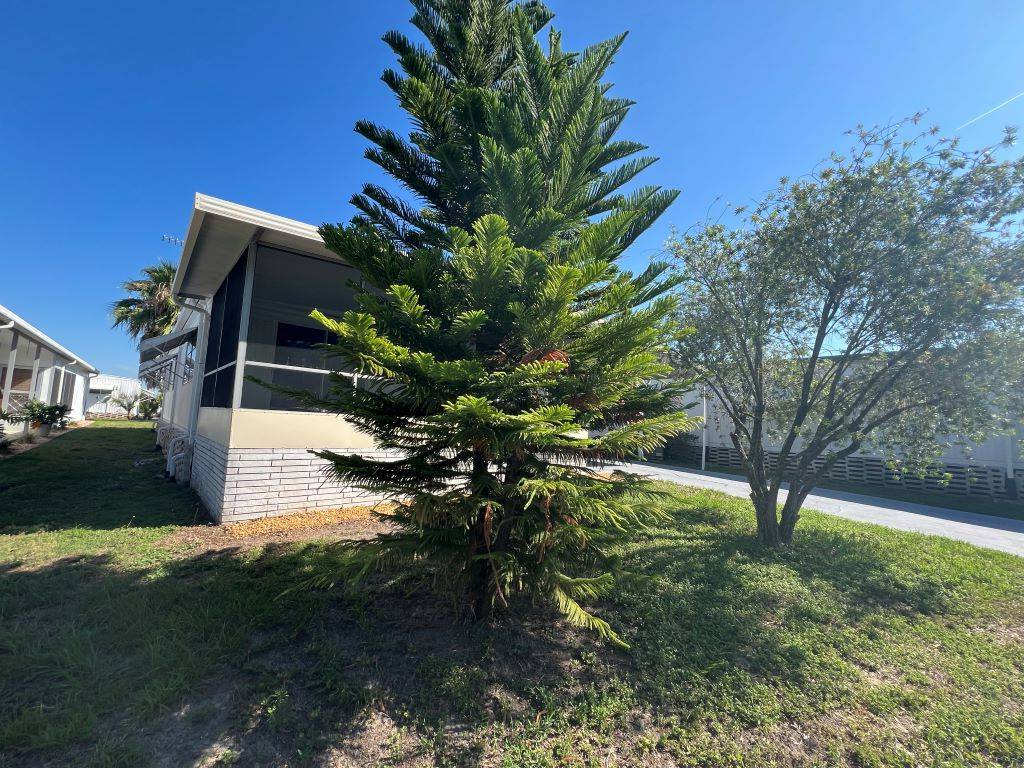 ;
;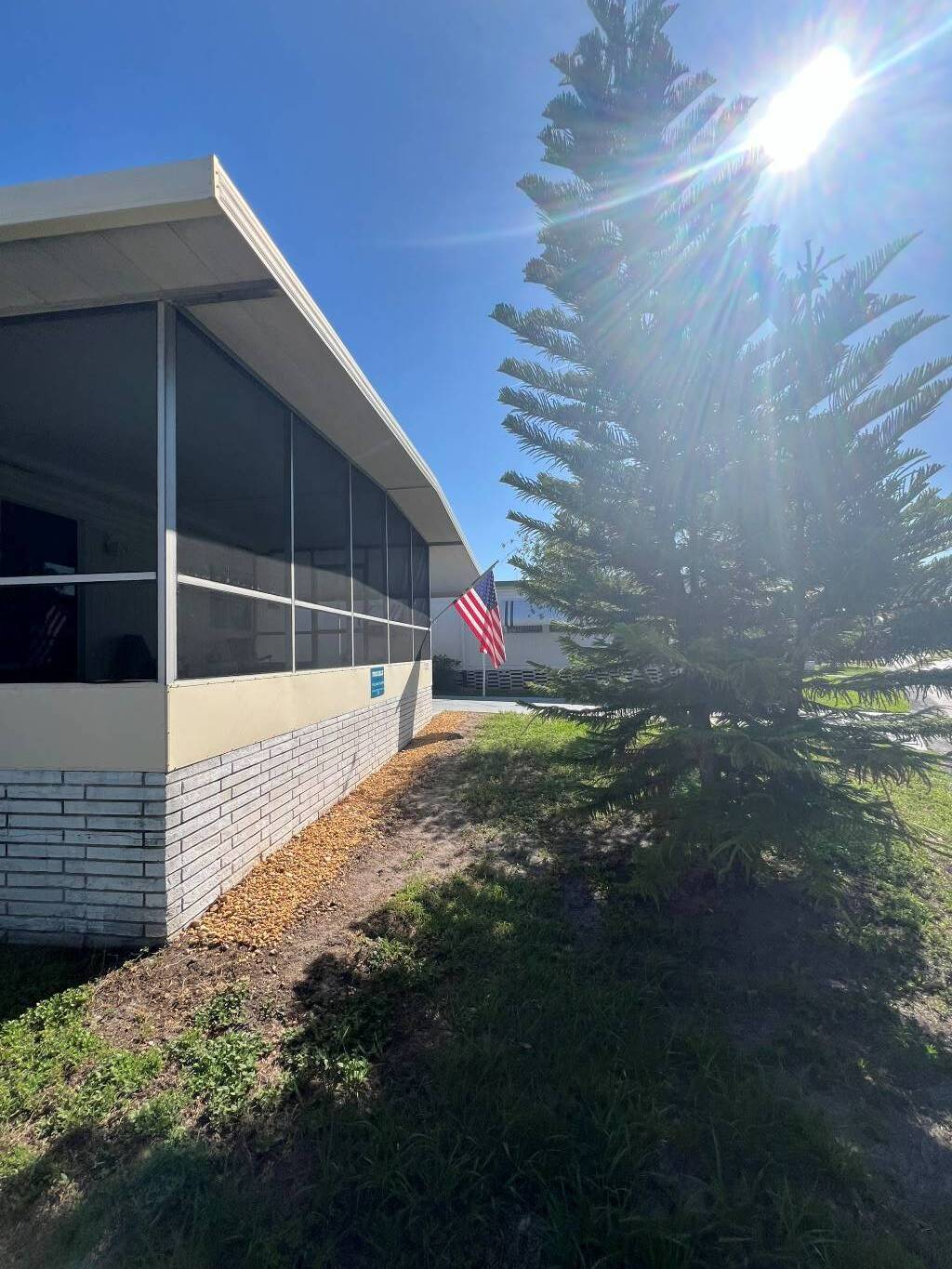 ;
;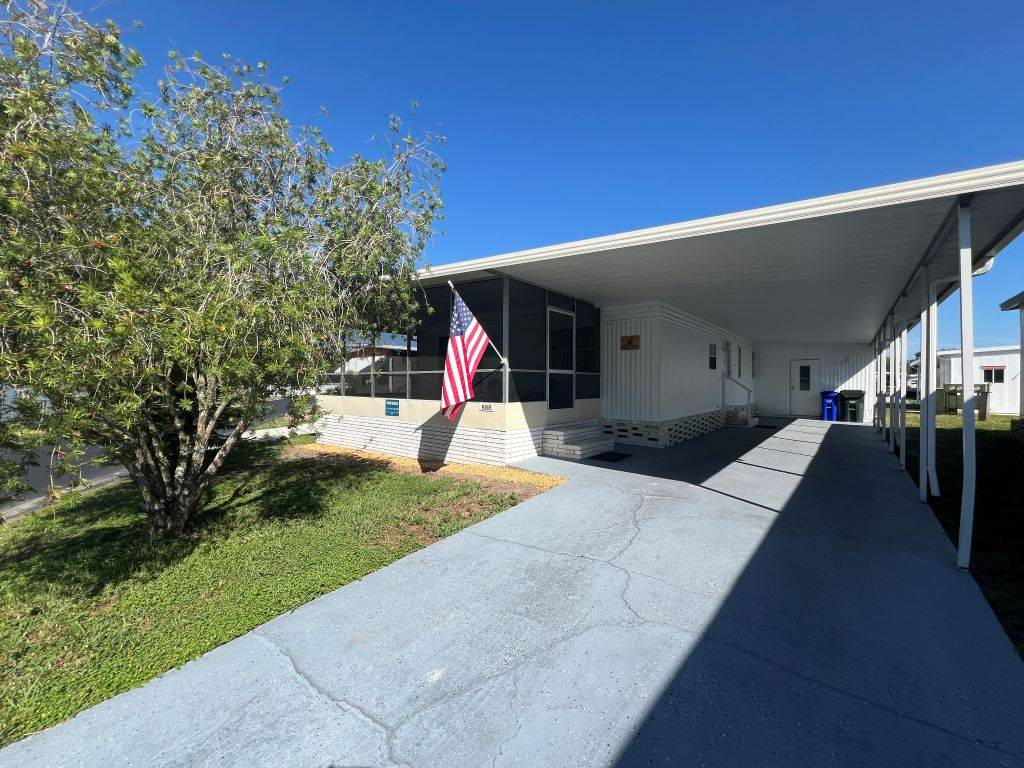 ;
;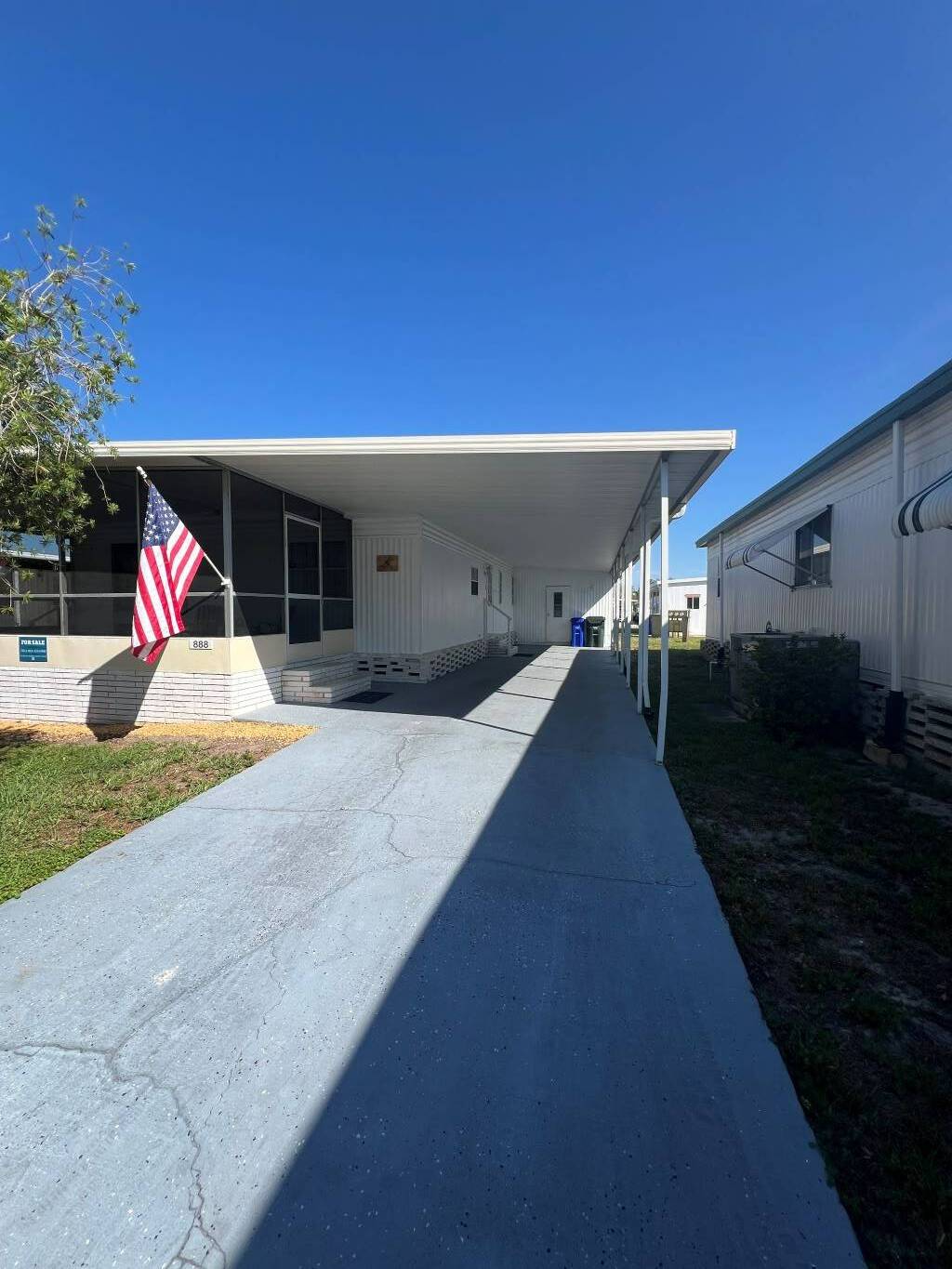 ;
;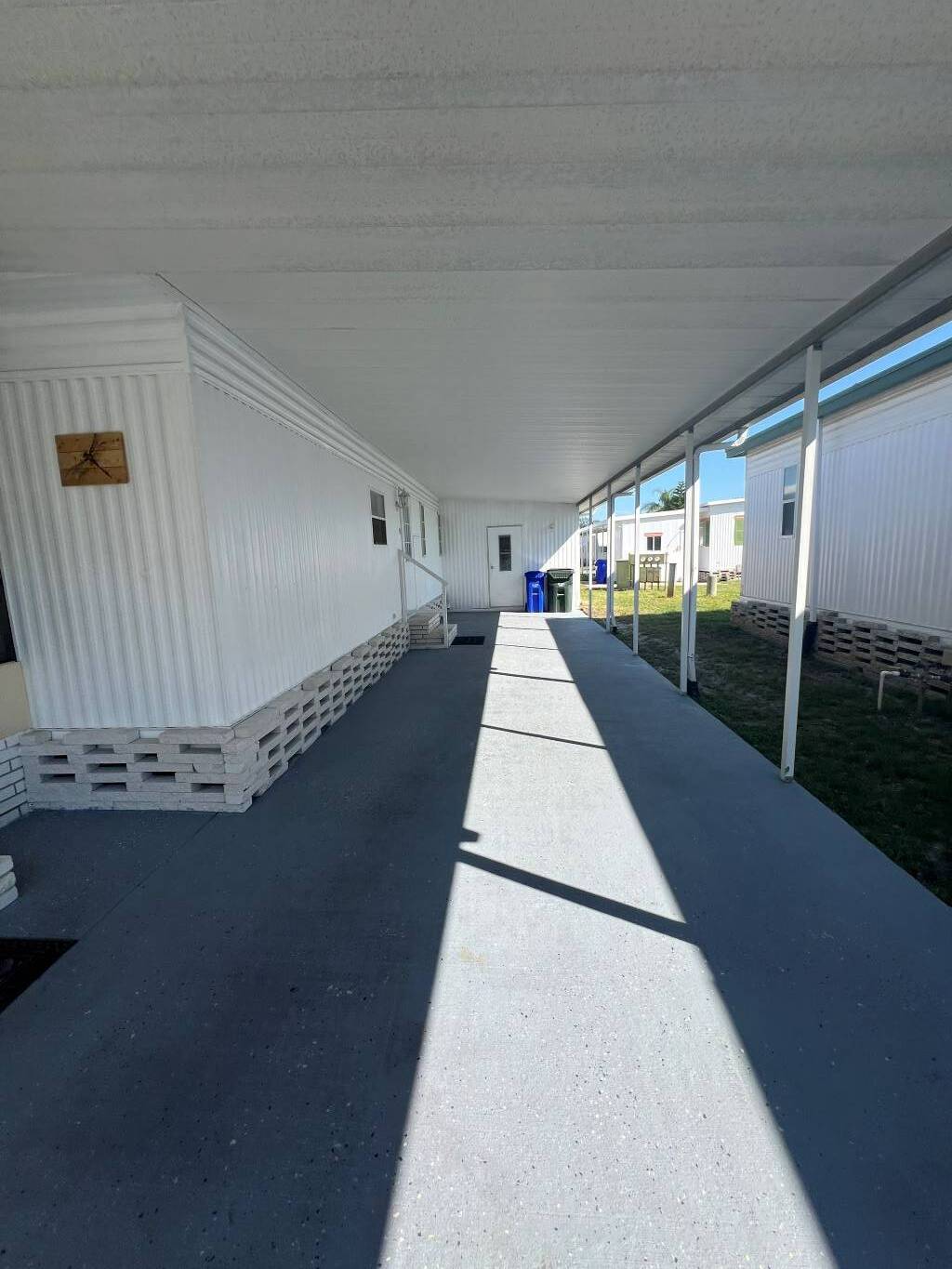 ;
; ;
;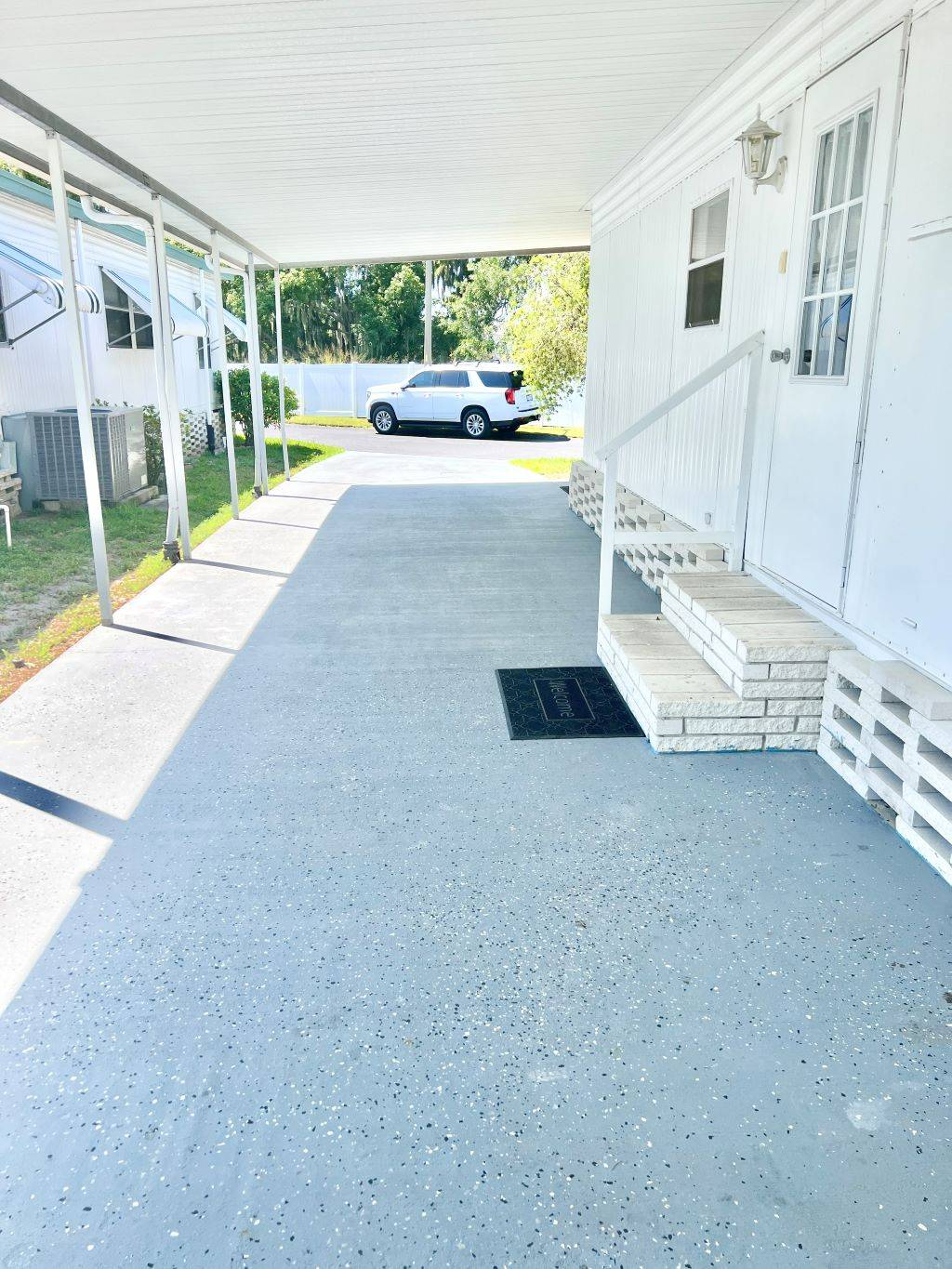 ;
;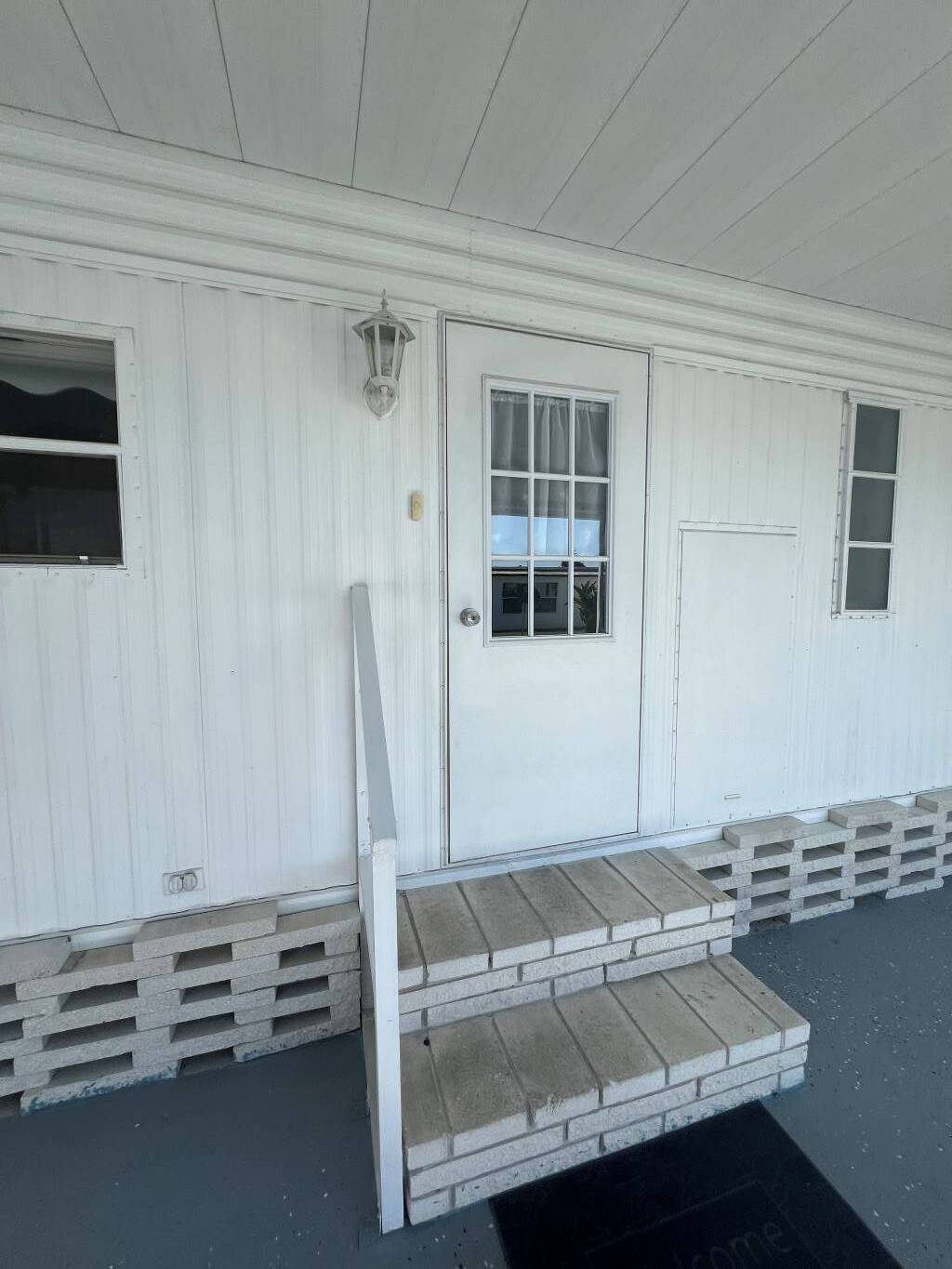 ;
;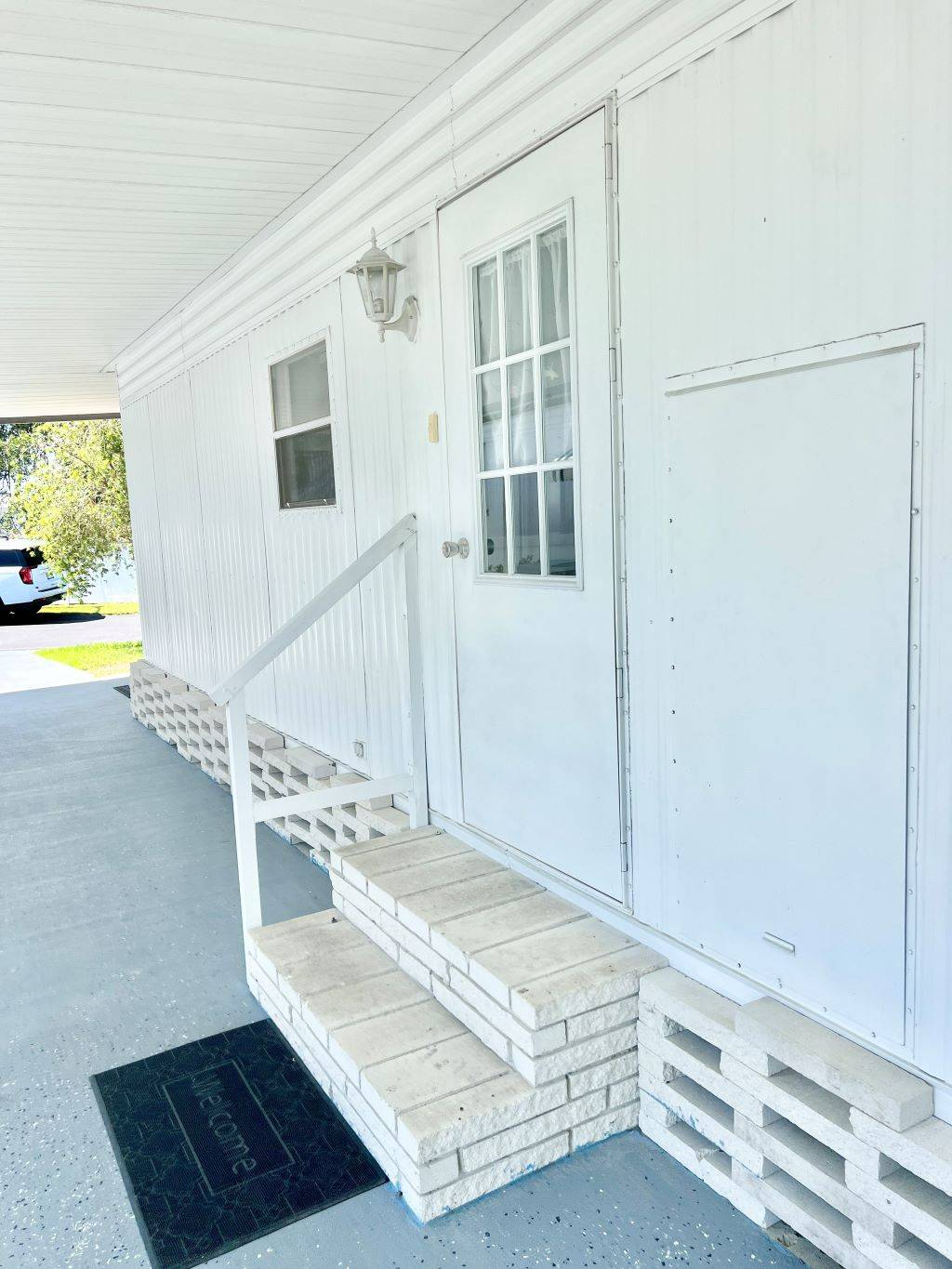 ;
;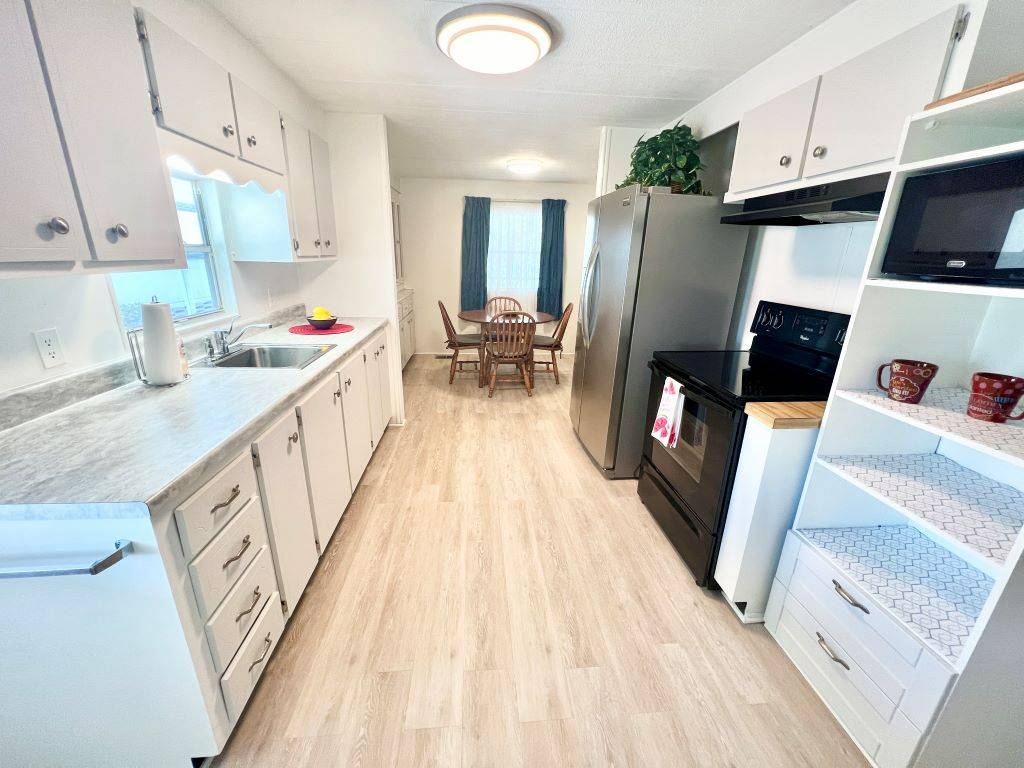 ;
;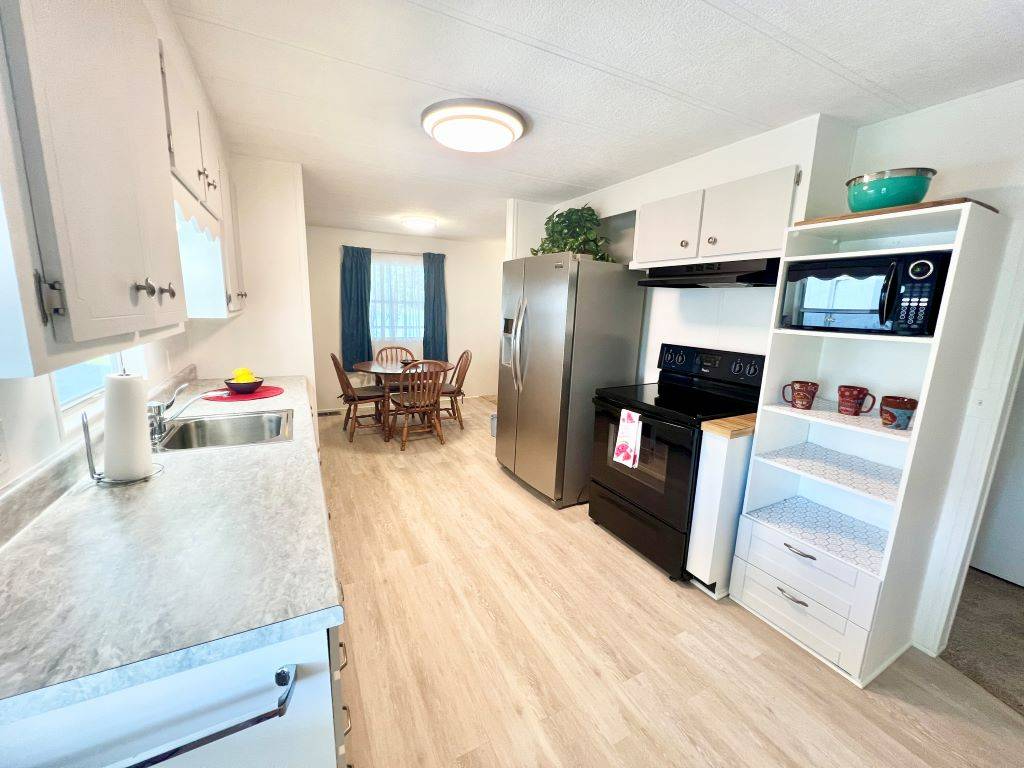 ;
;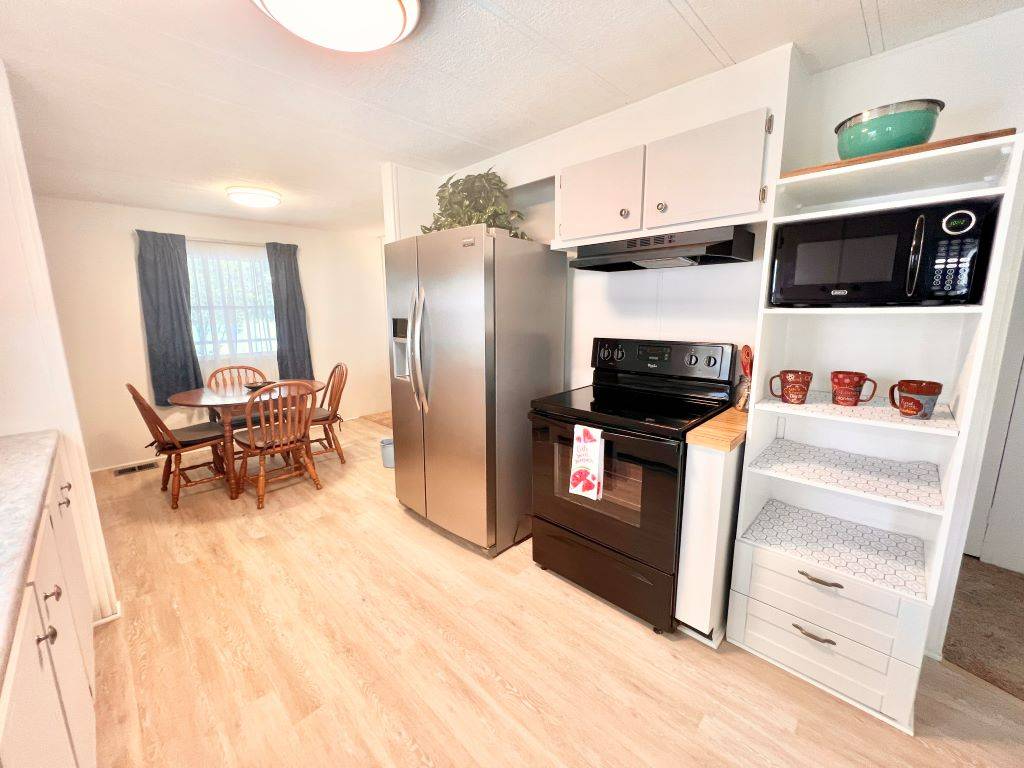 ;
;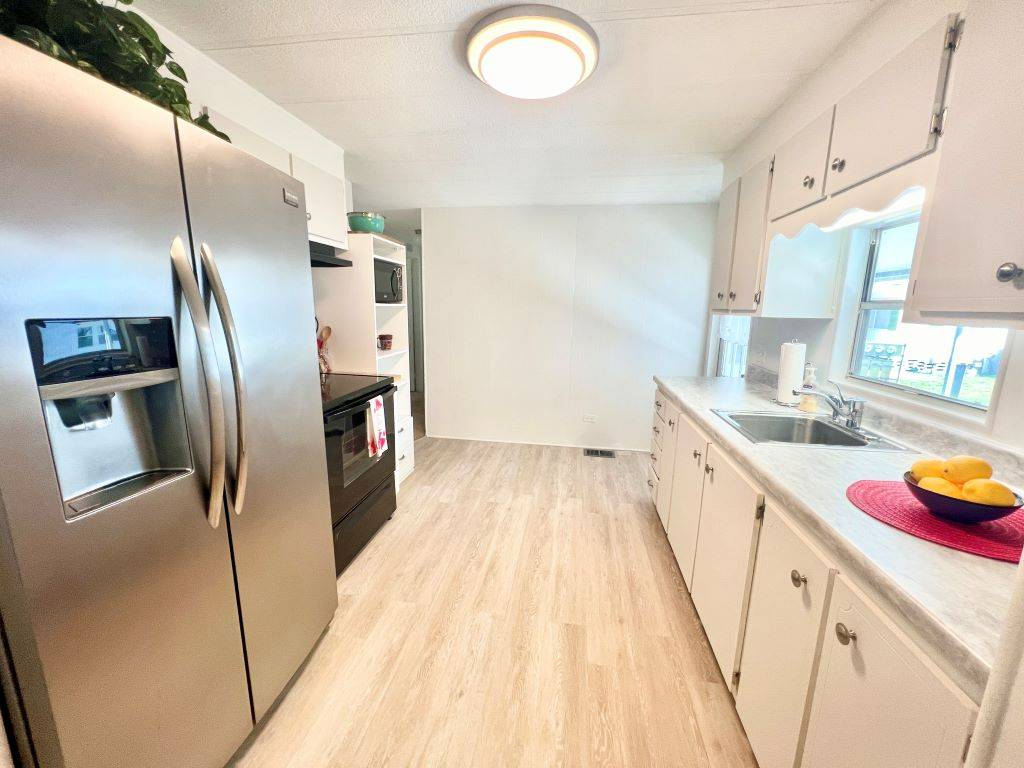 ;
;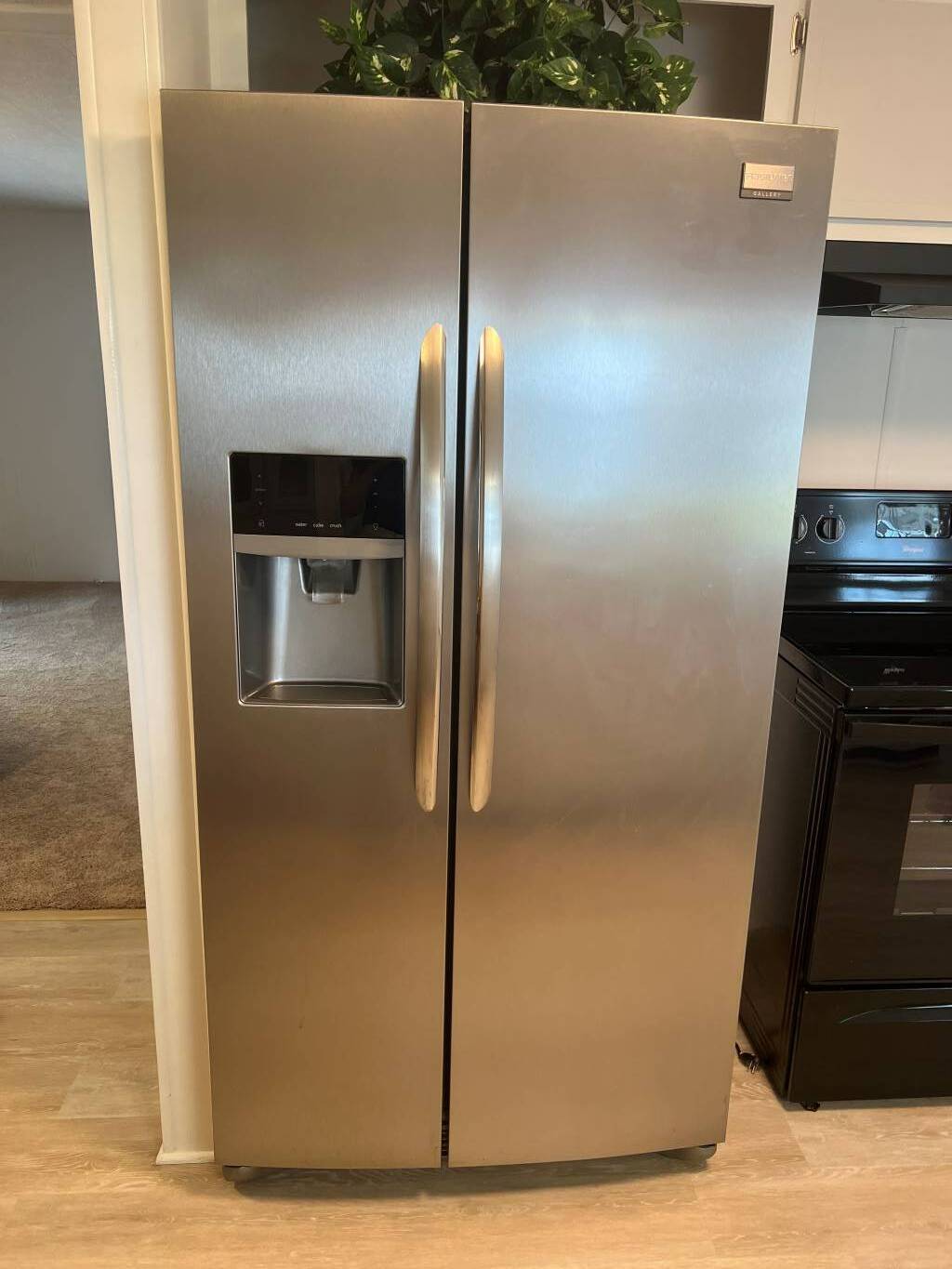 ;
;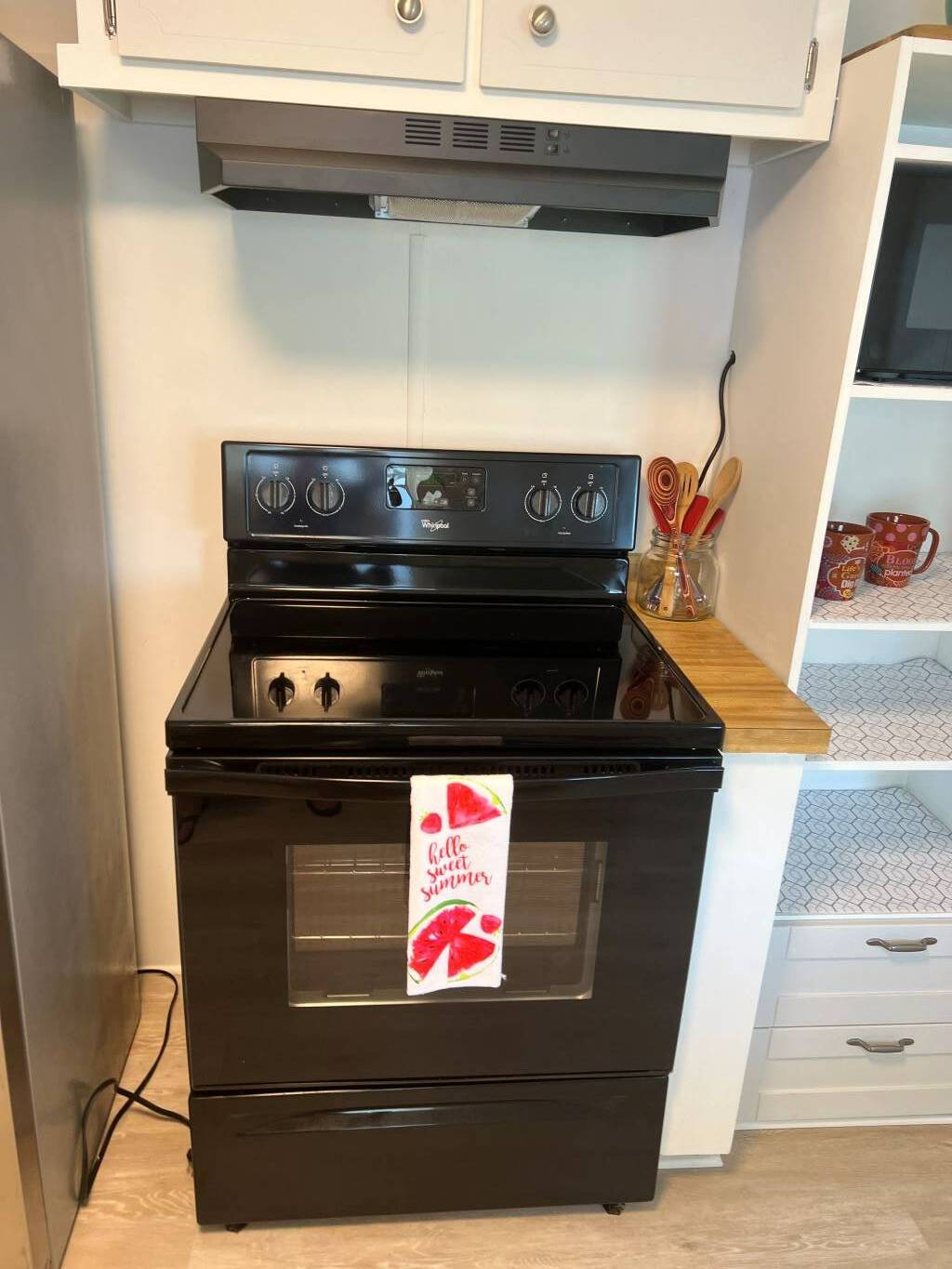 ;
;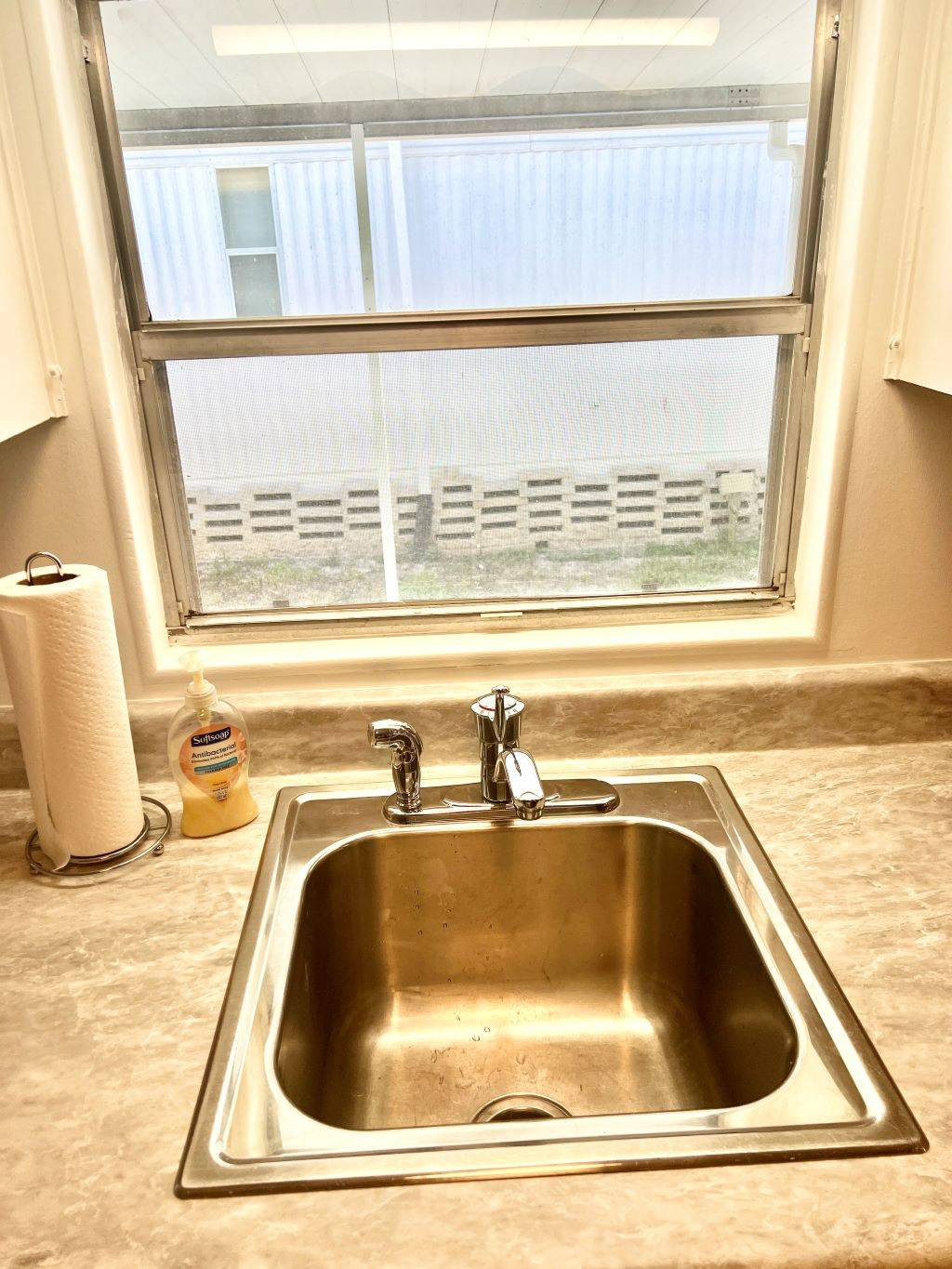 ;
;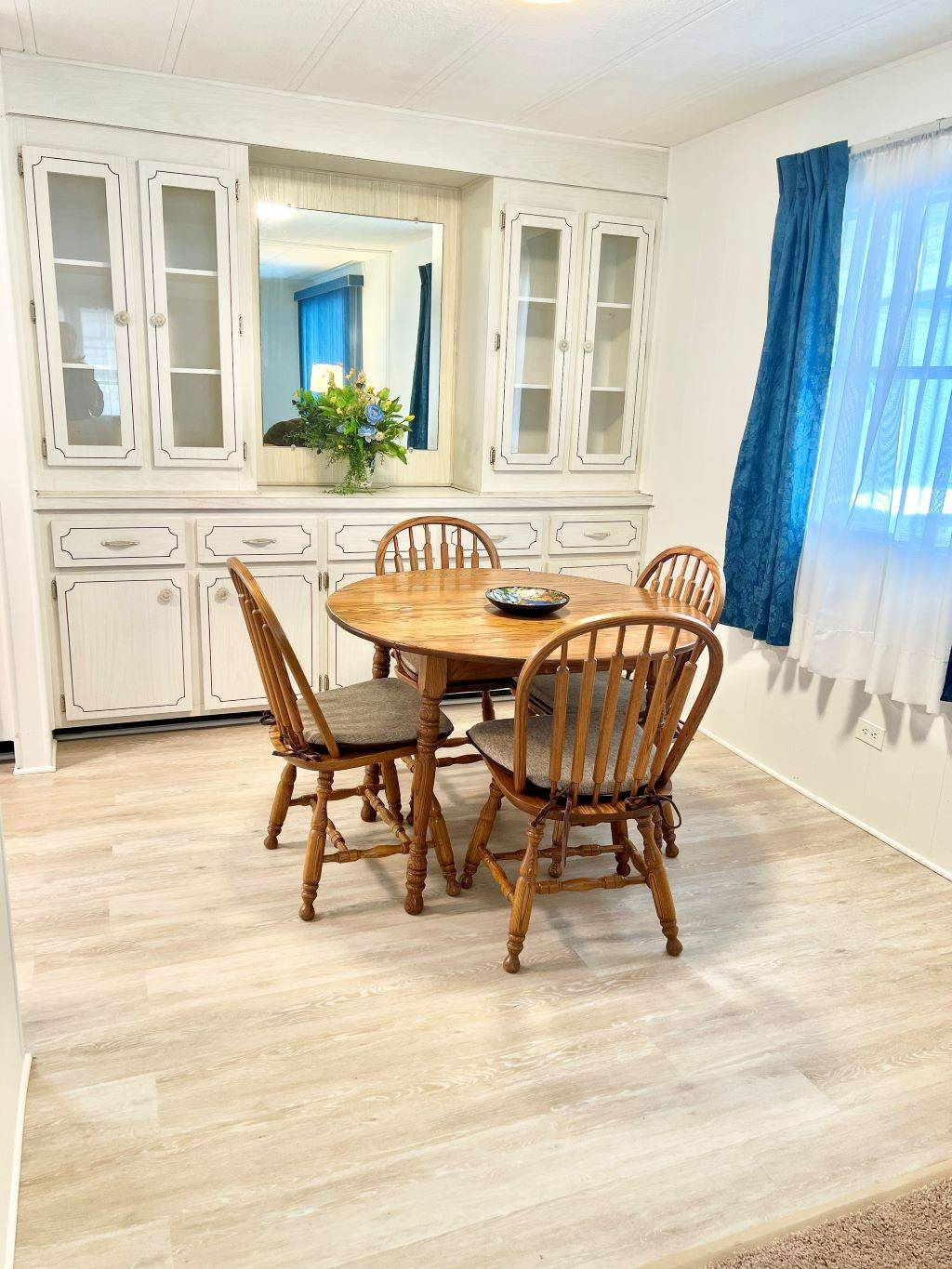 ;
;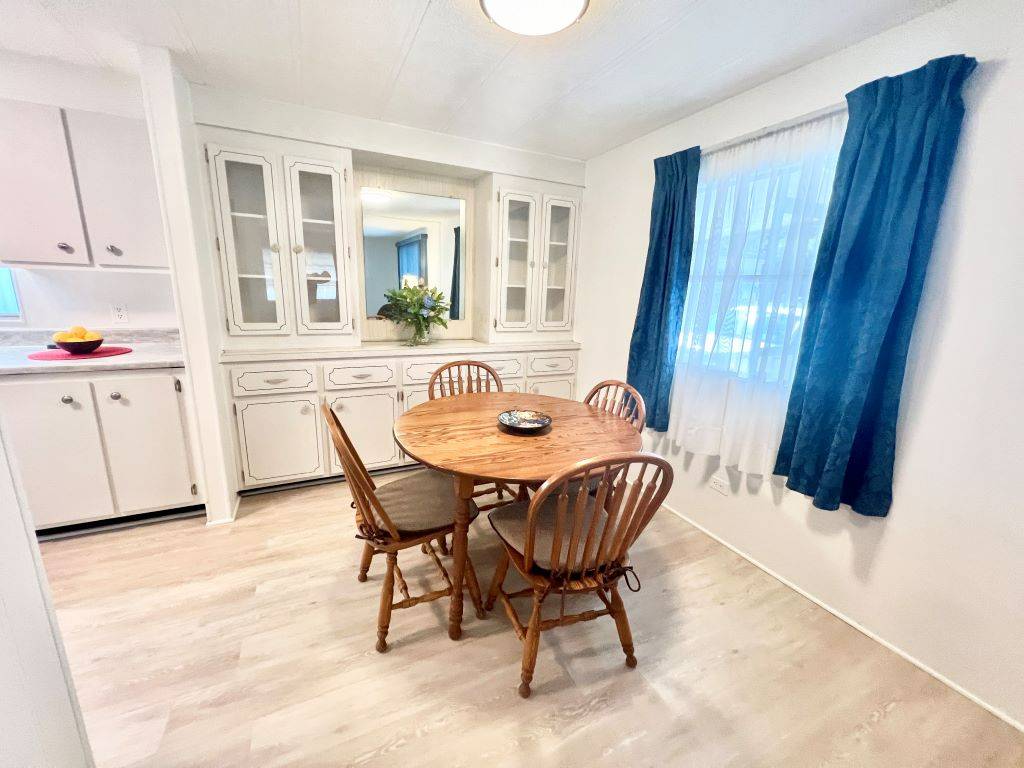 ;
;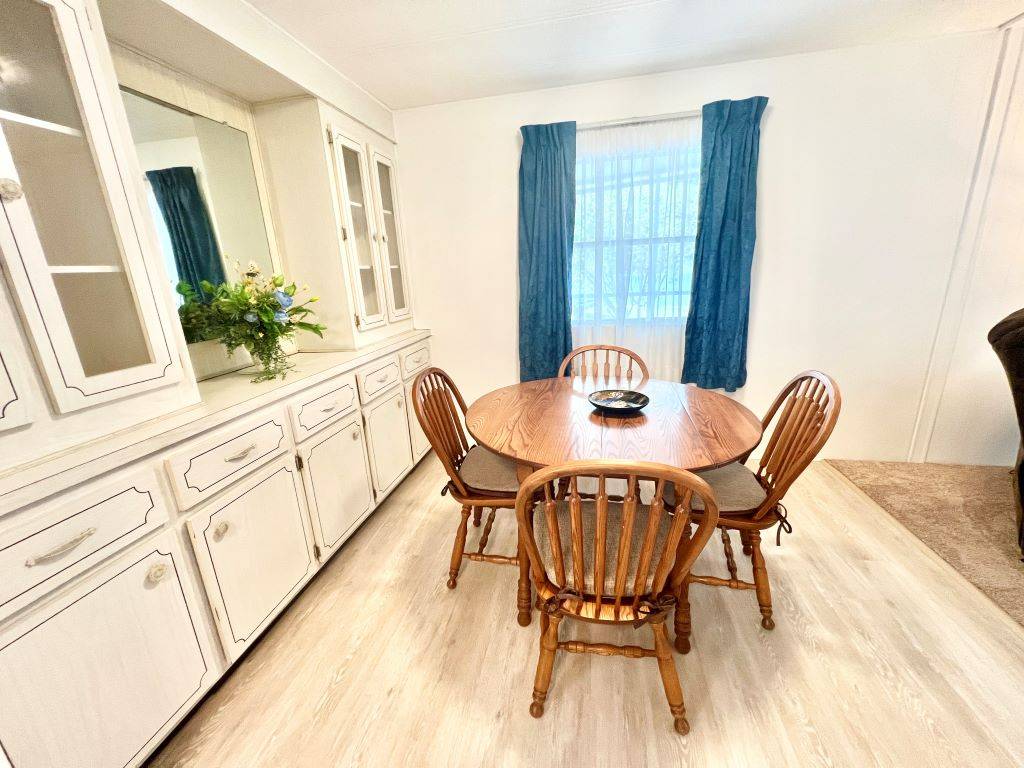 ;
;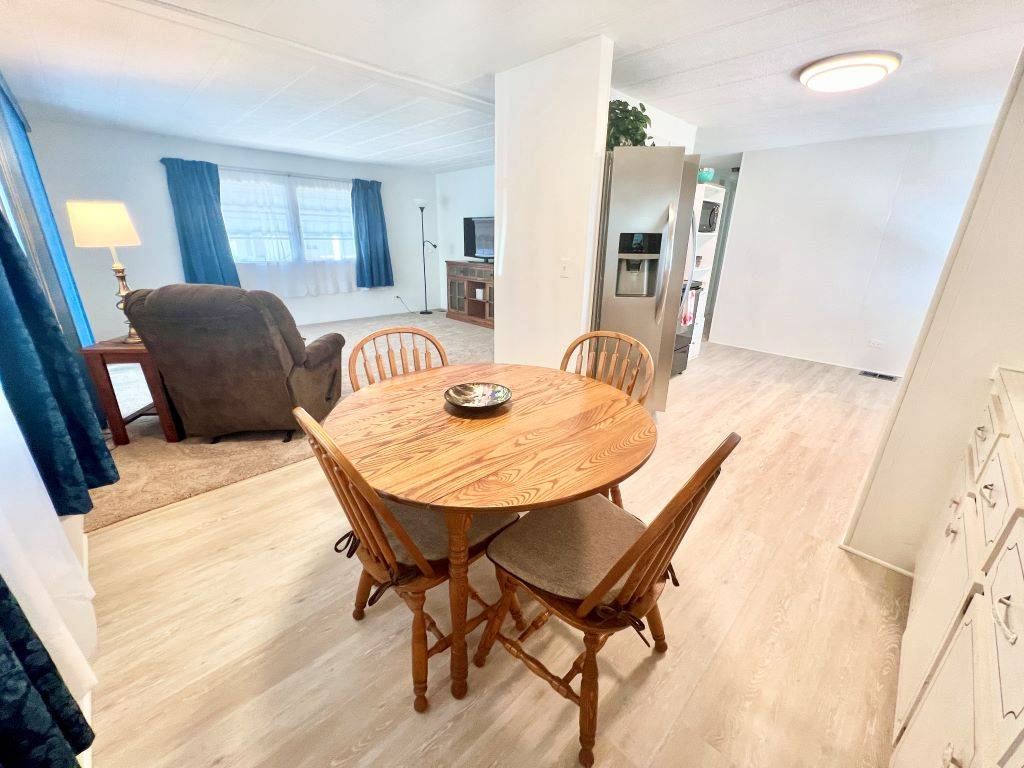 ;
;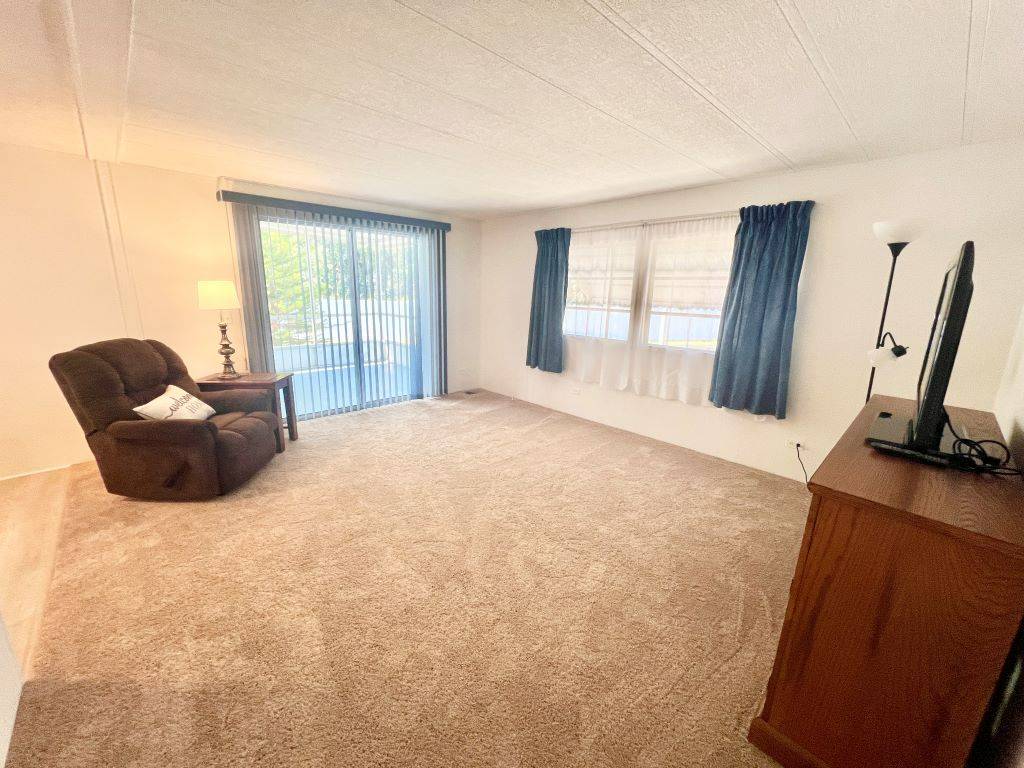 ;
;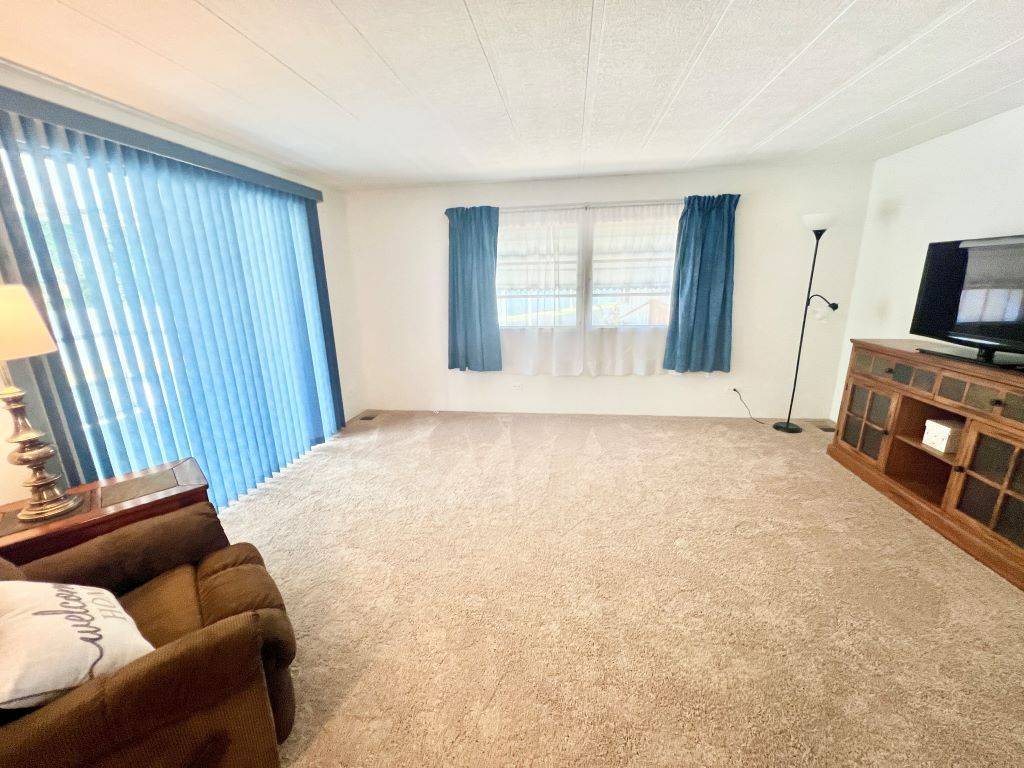 ;
;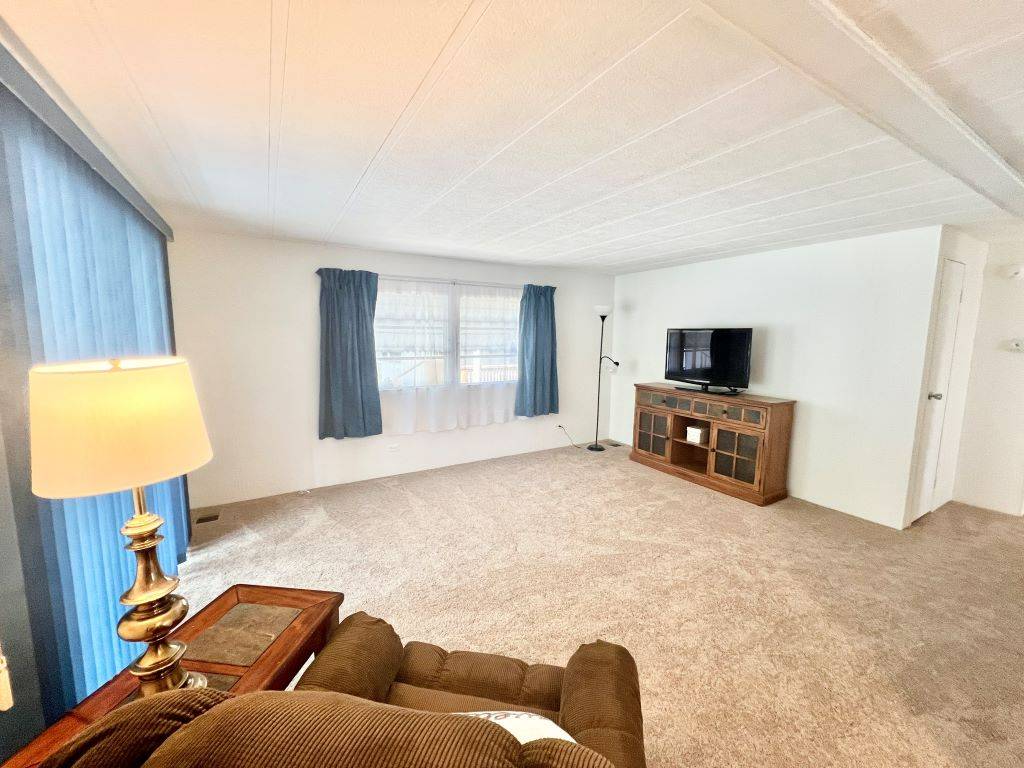 ;
;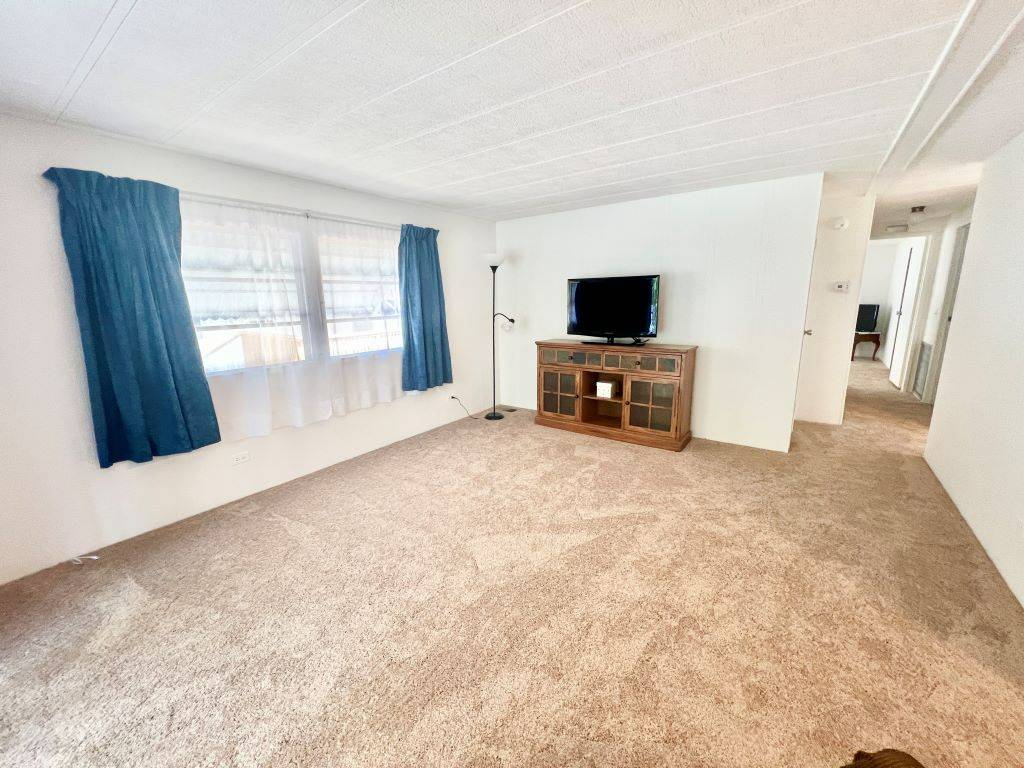 ;
;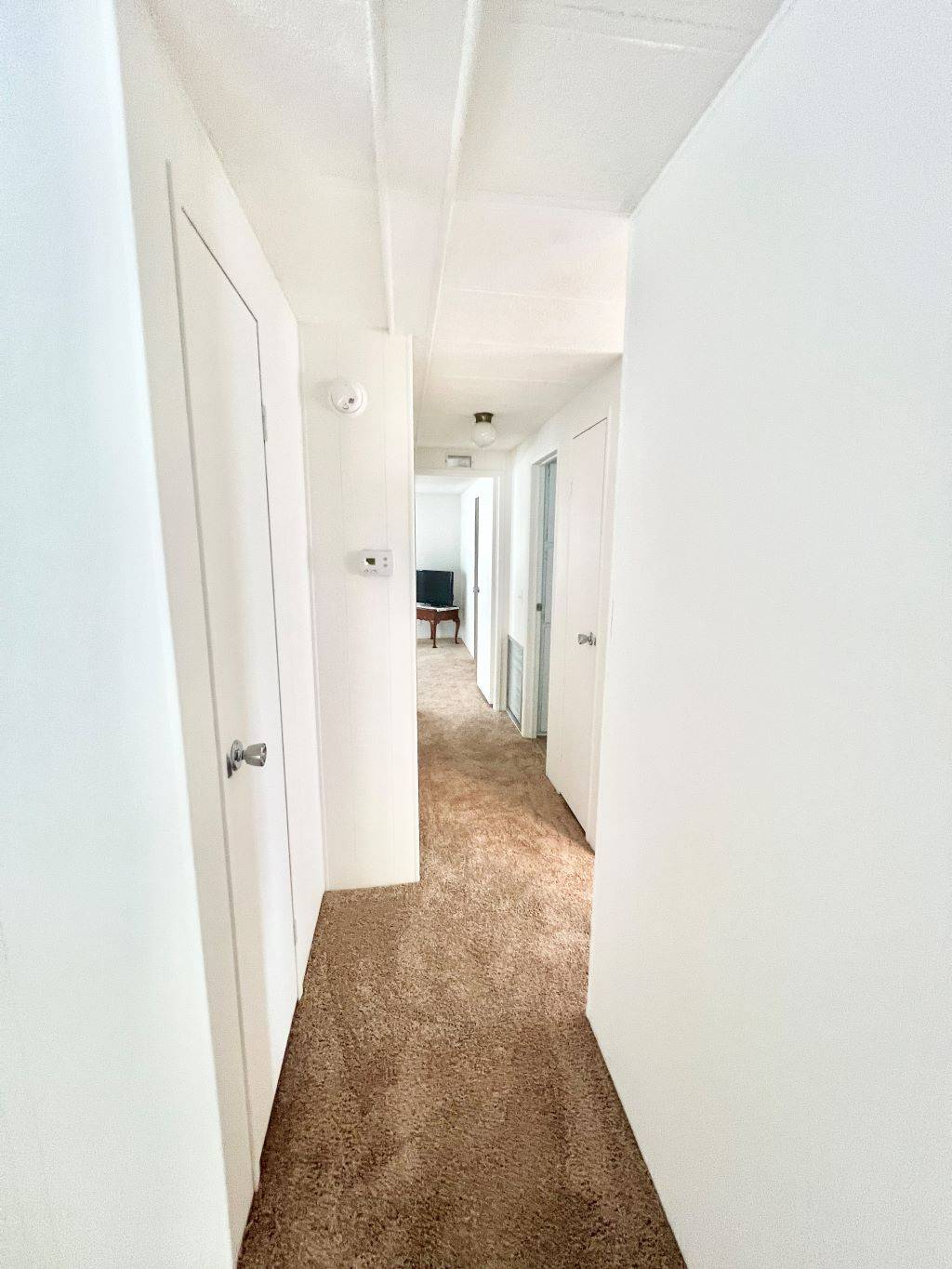 ;
;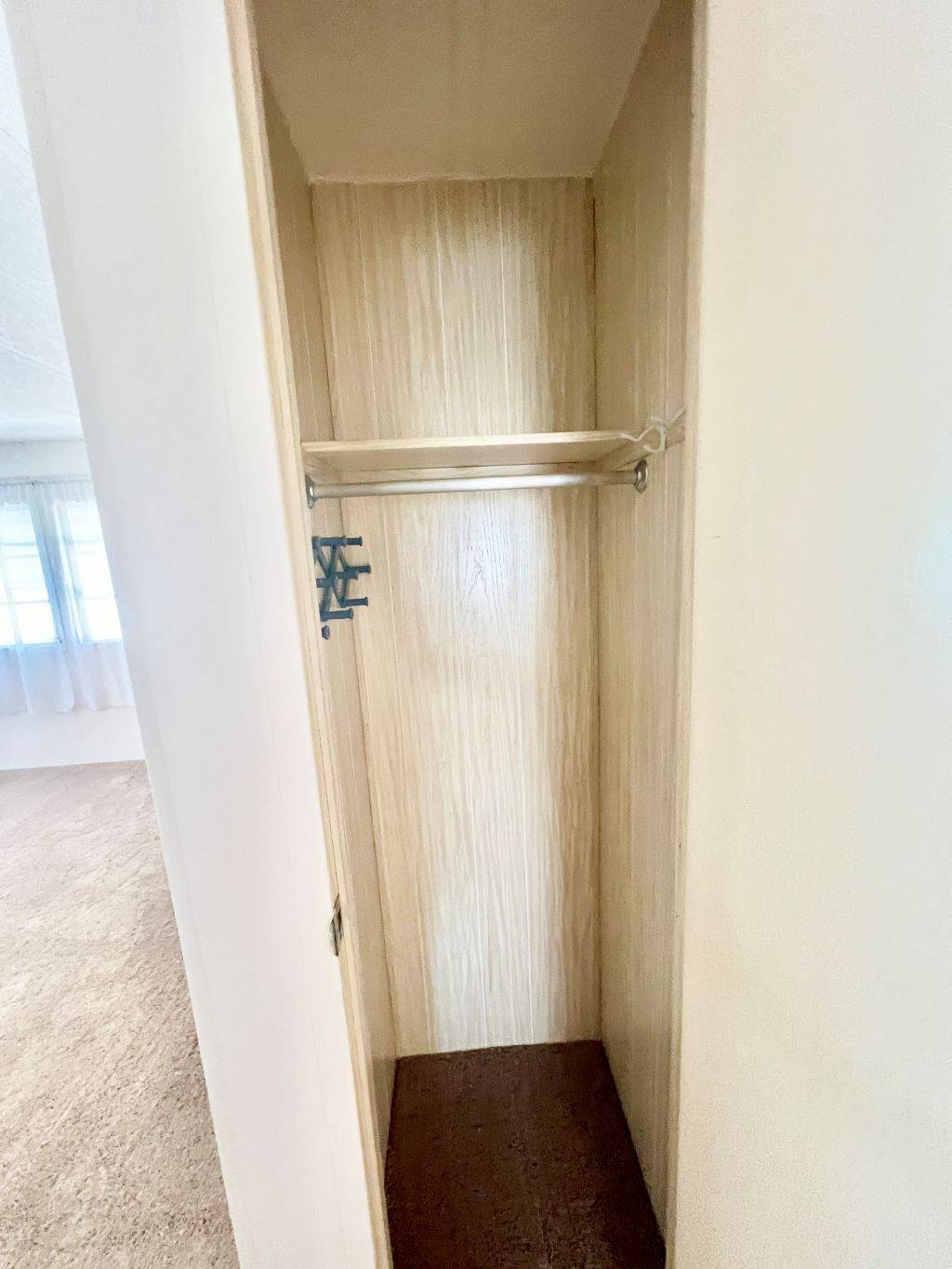 ;
;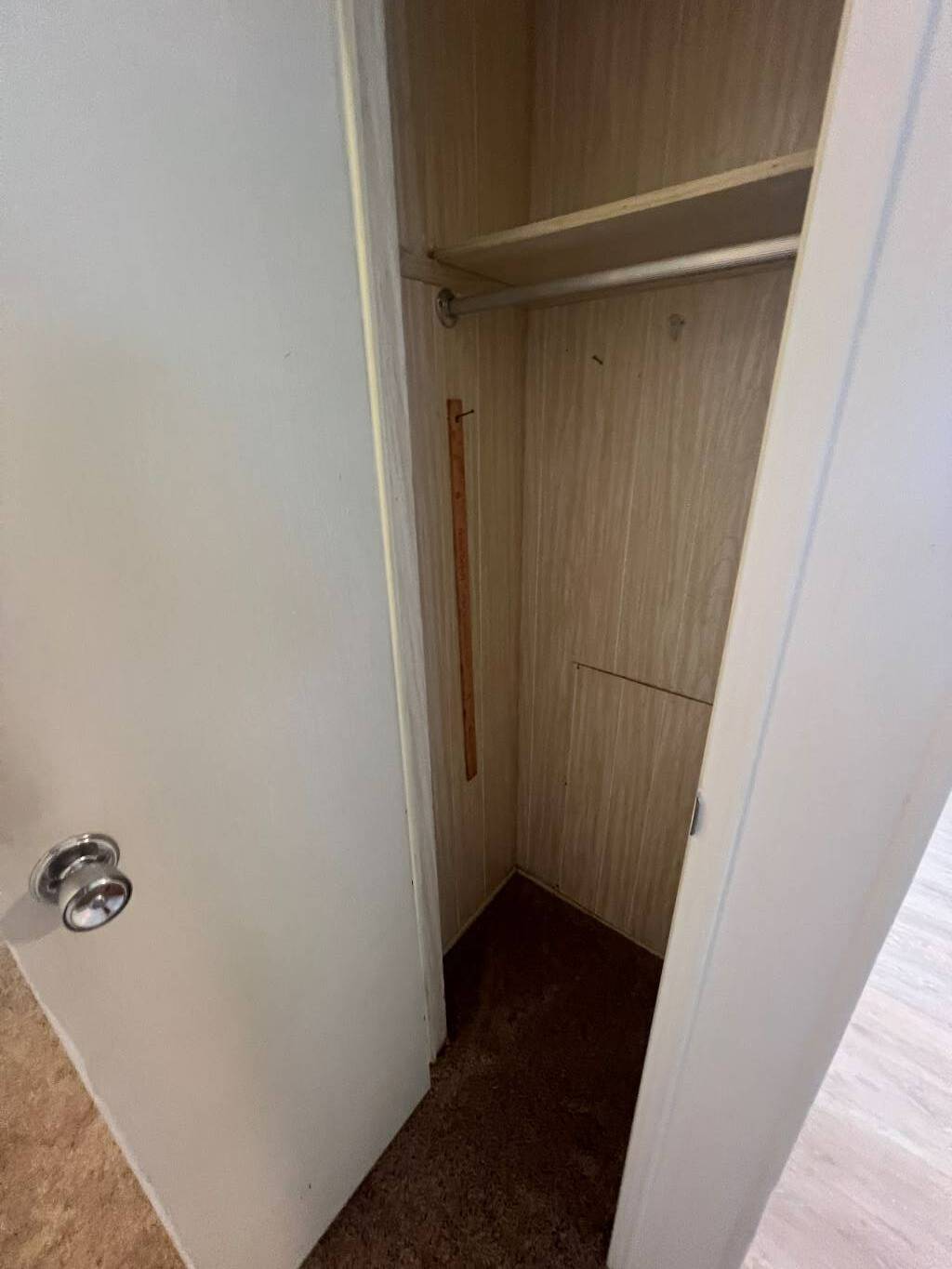 ;
;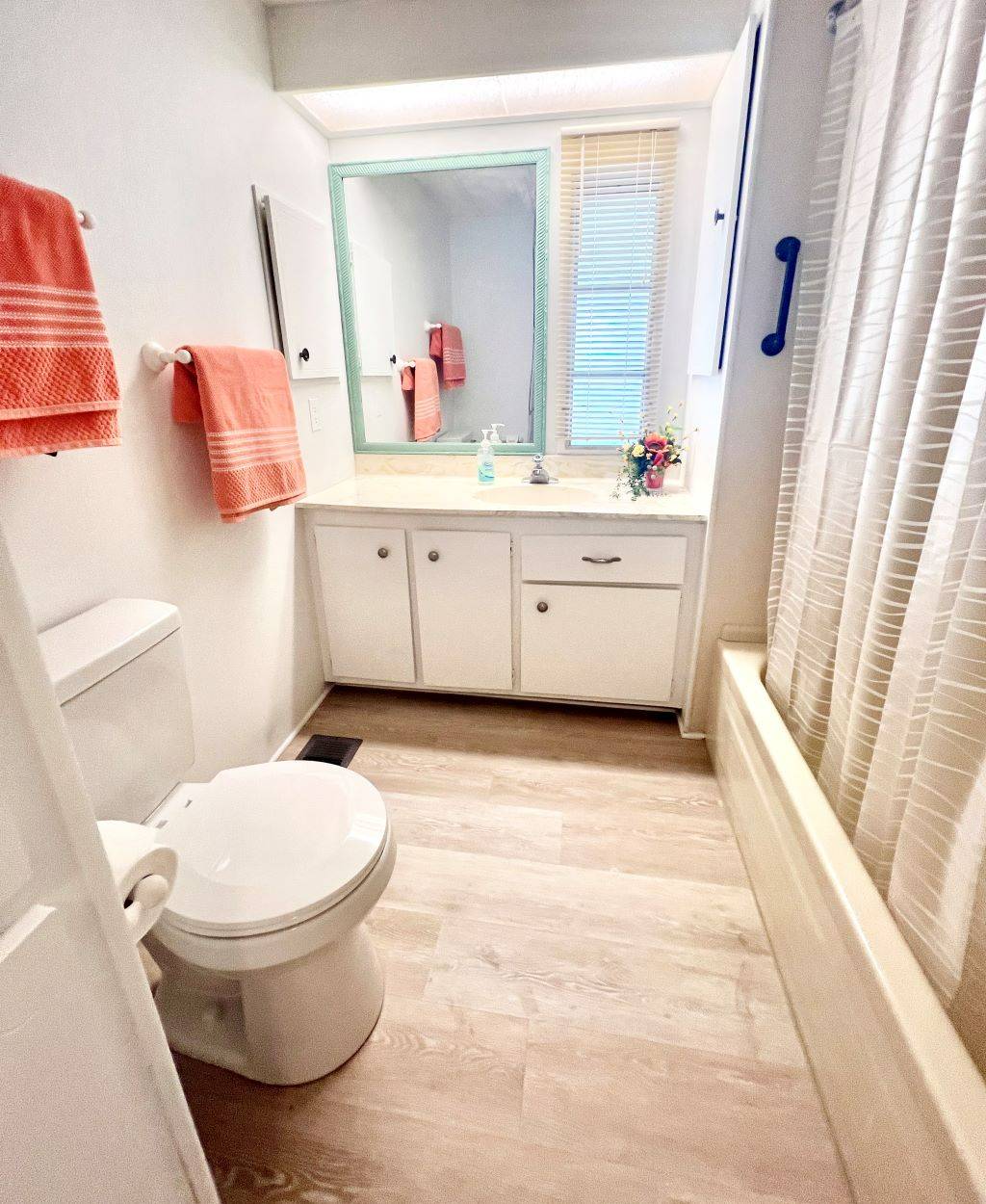 ;
;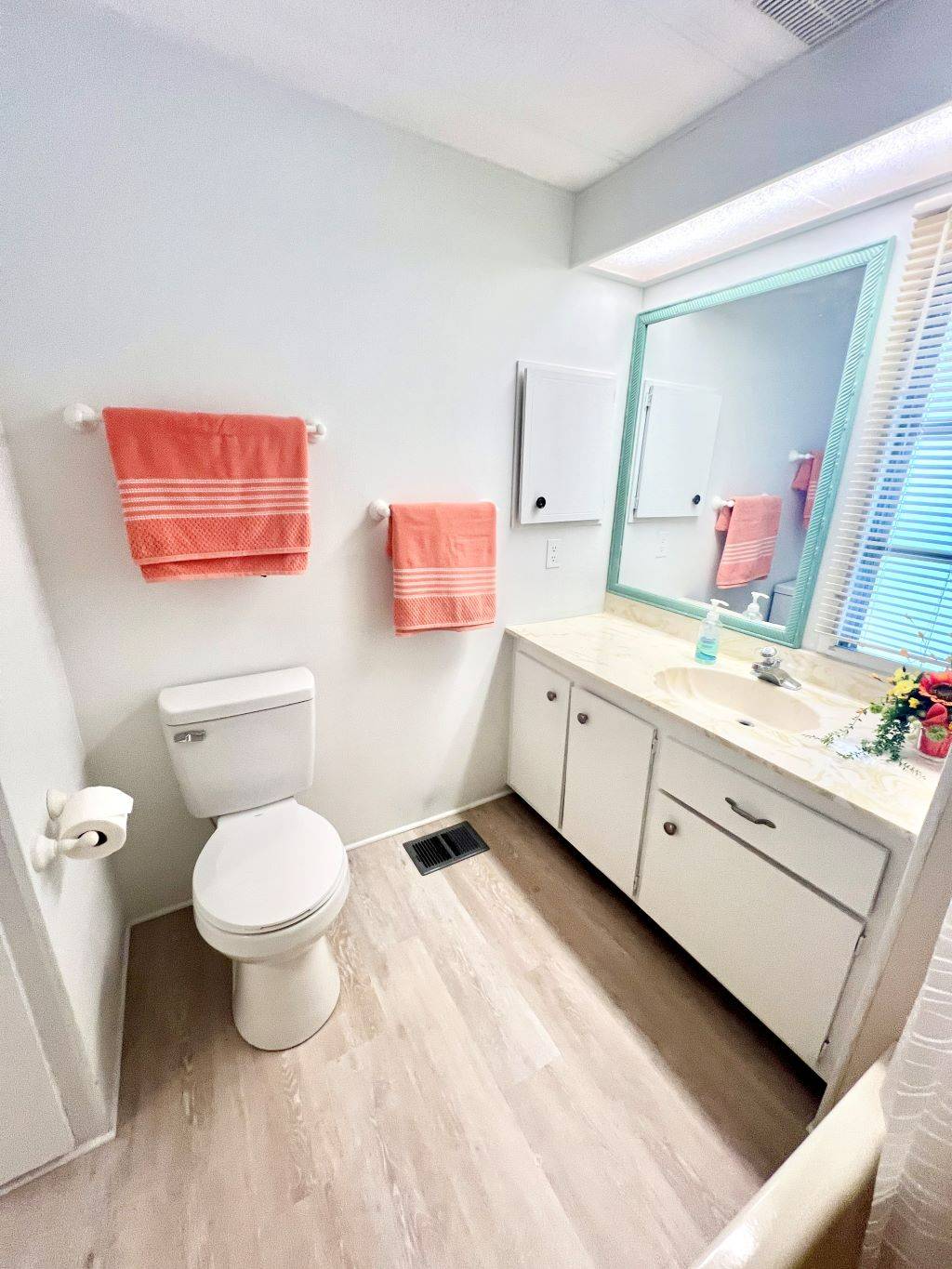 ;
; ;
;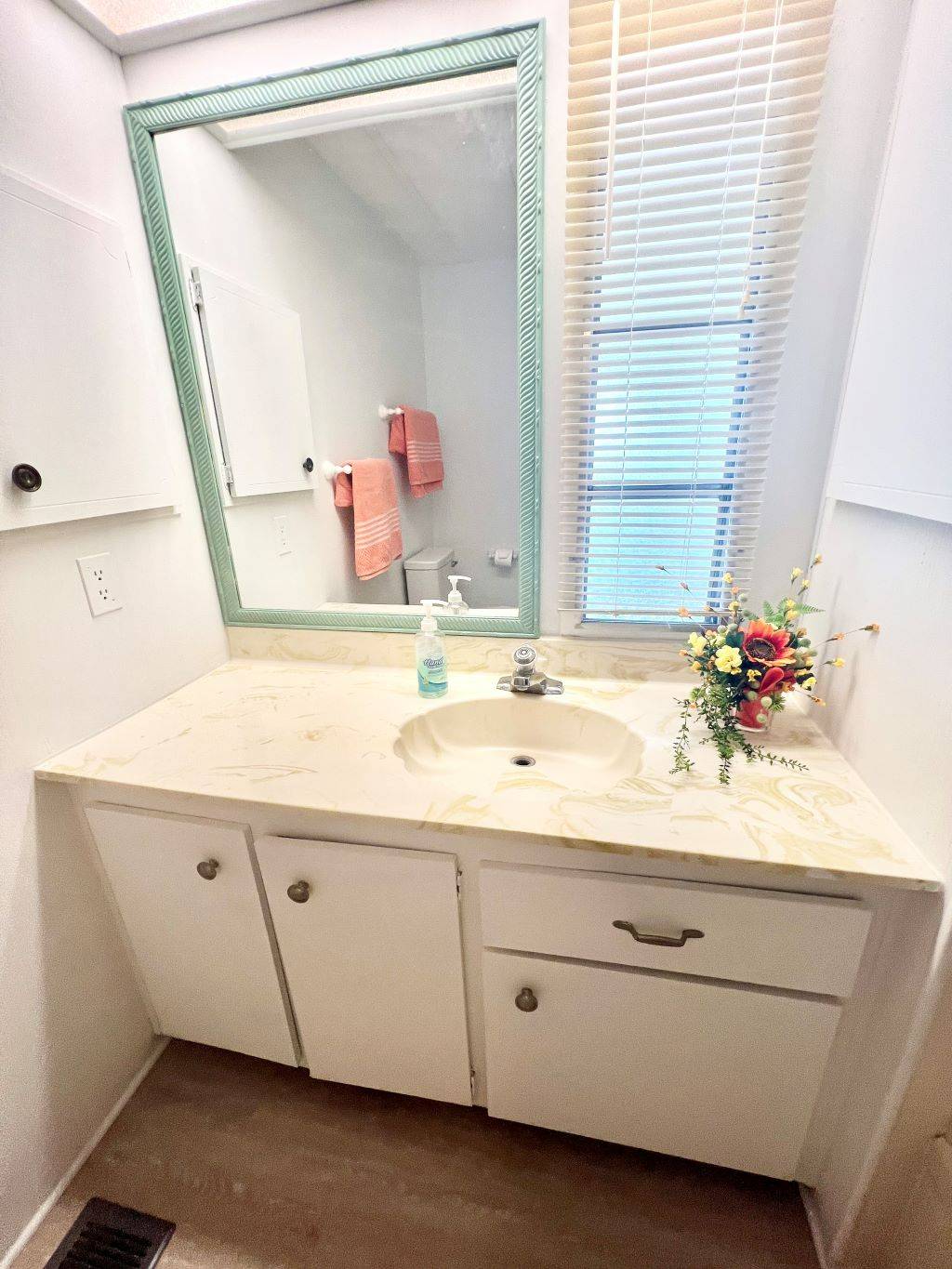 ;
;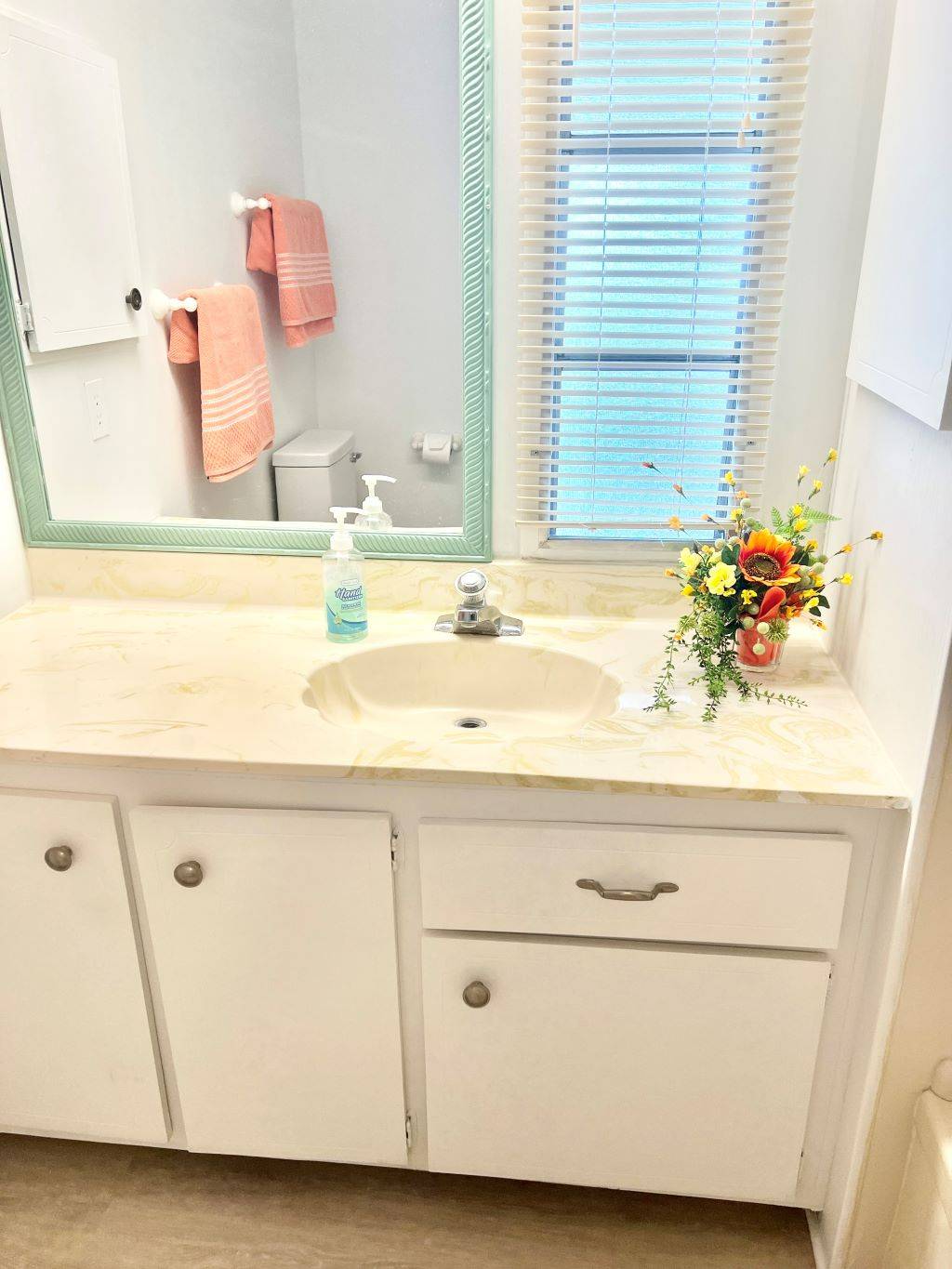 ;
;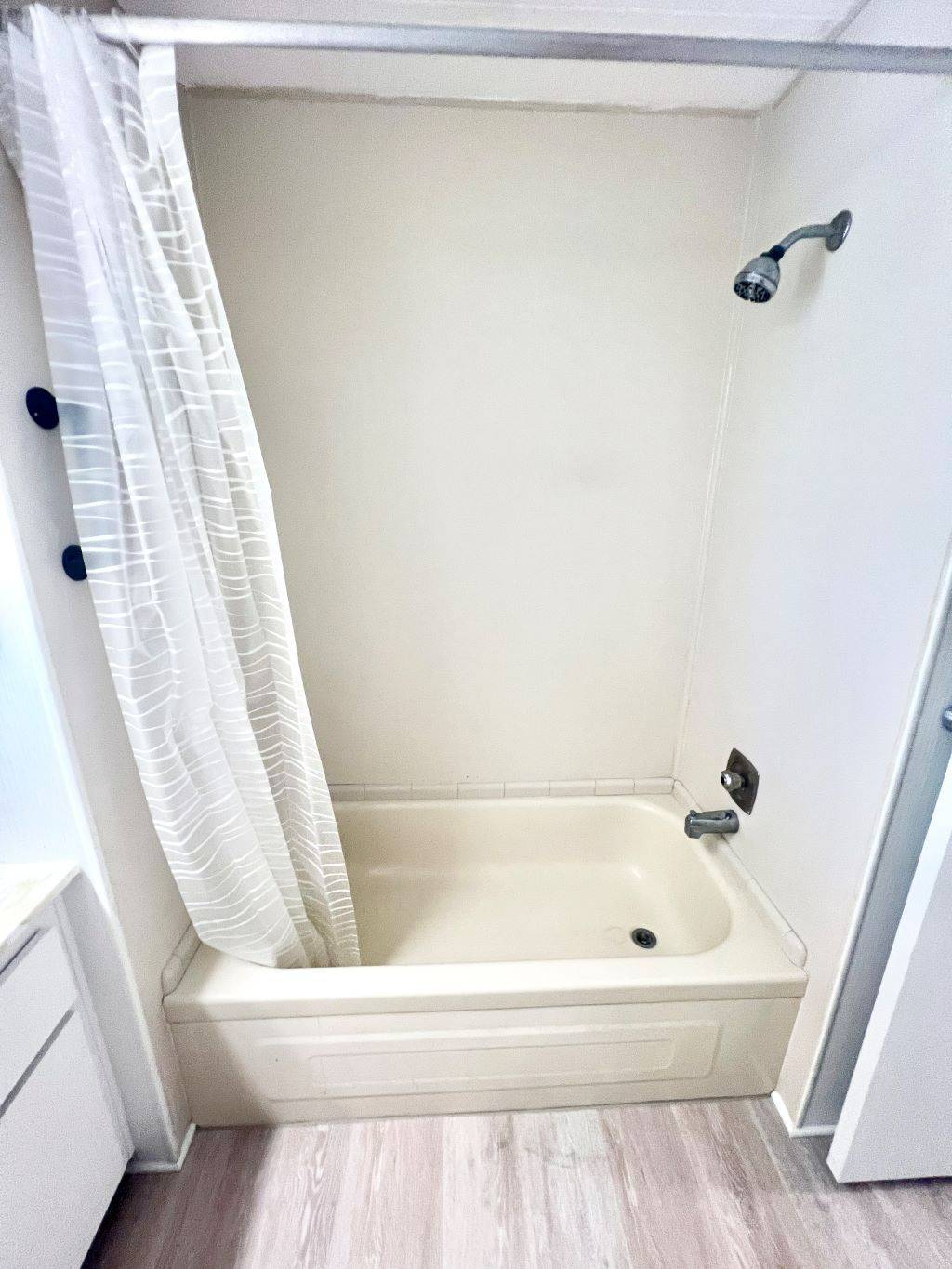 ;
;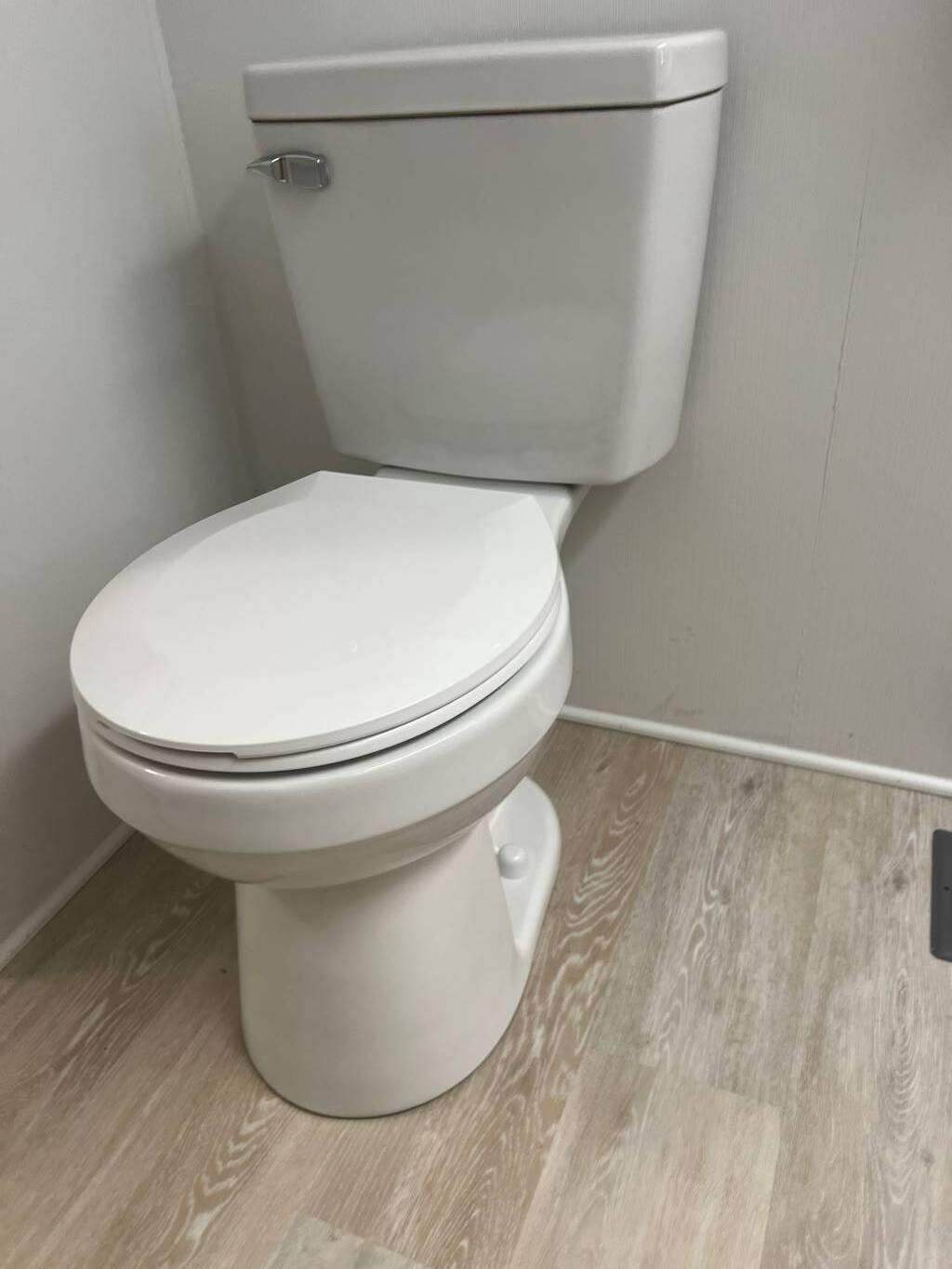 ;
;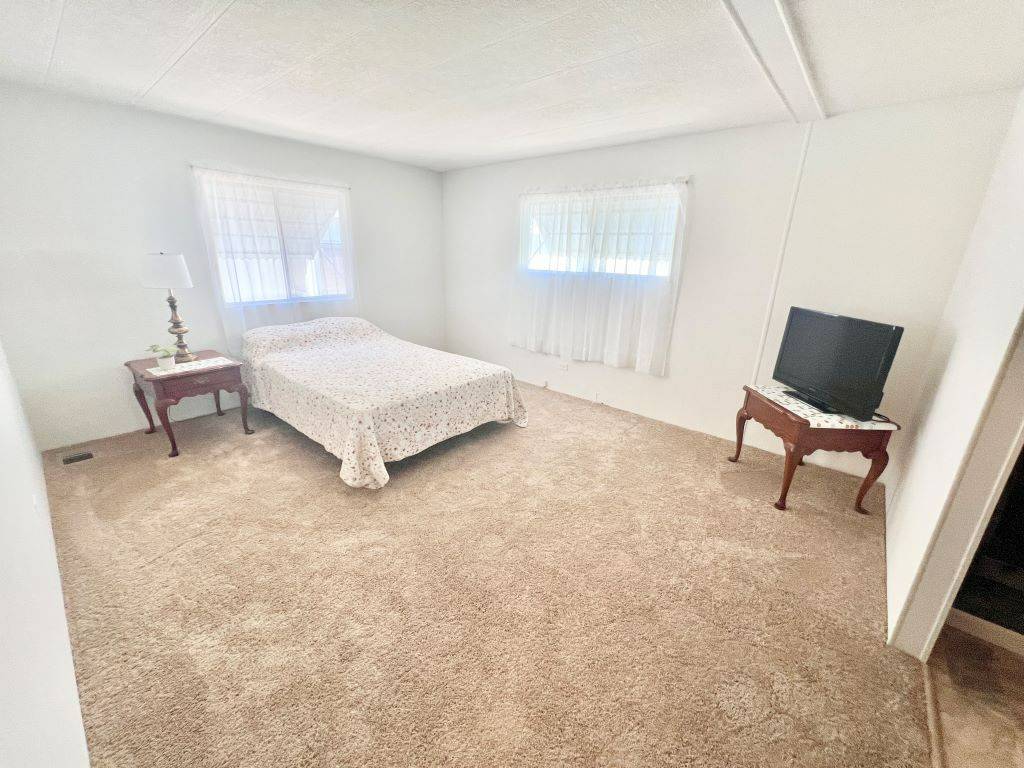 ;
;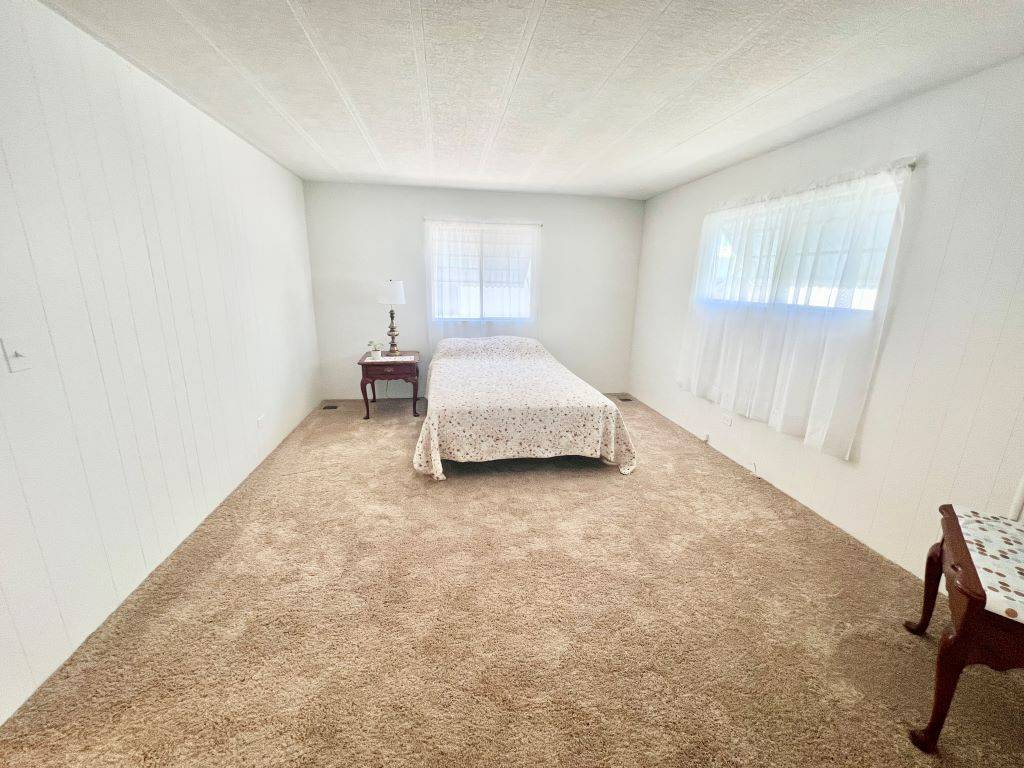 ;
;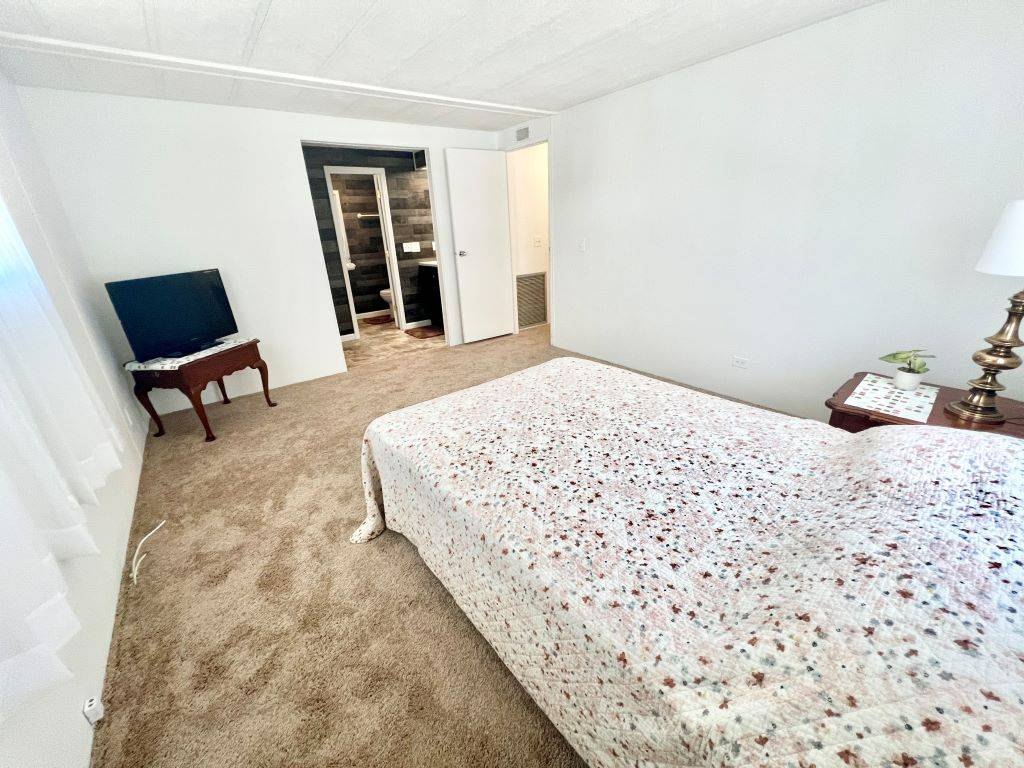 ;
;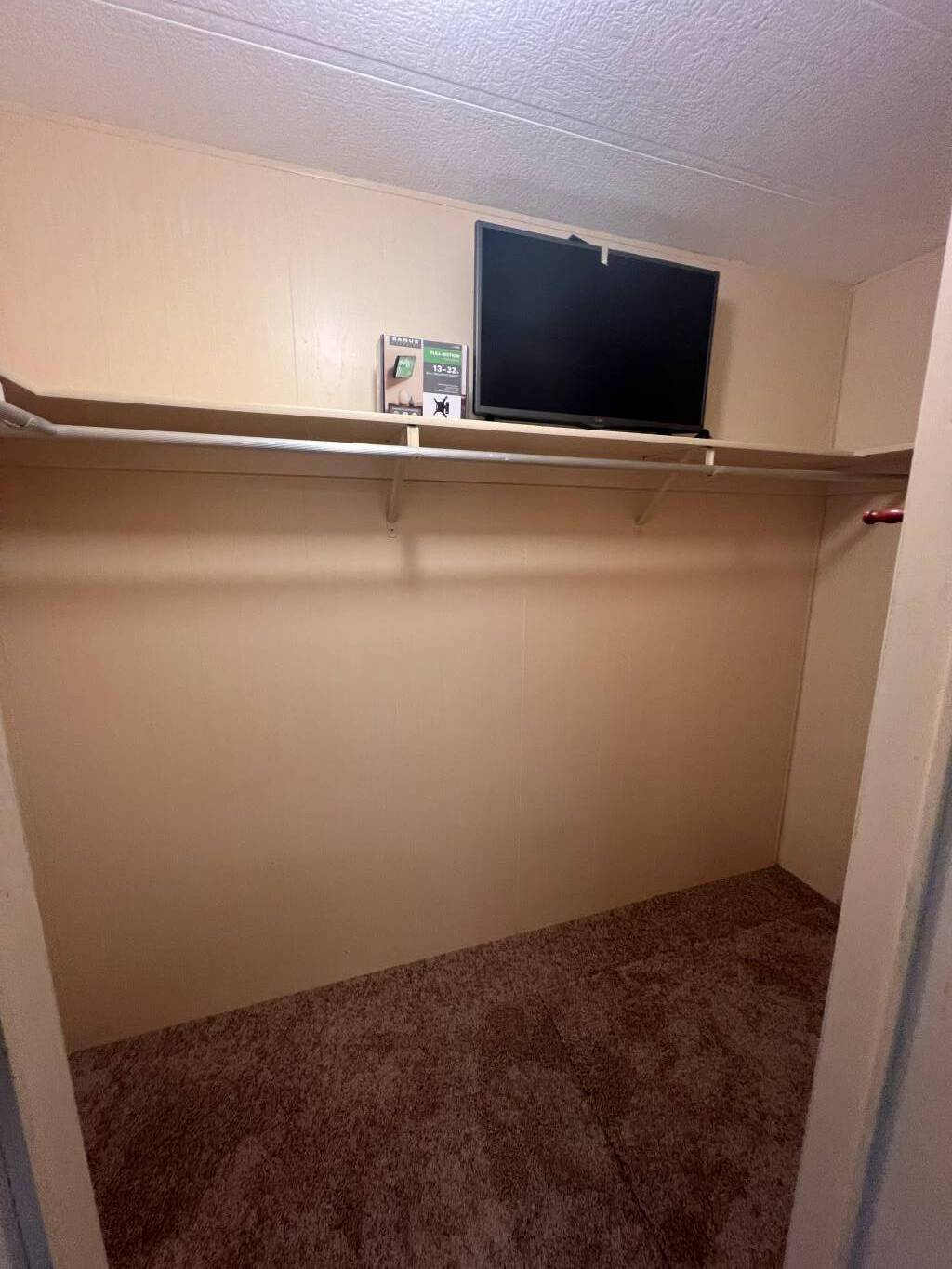 ;
;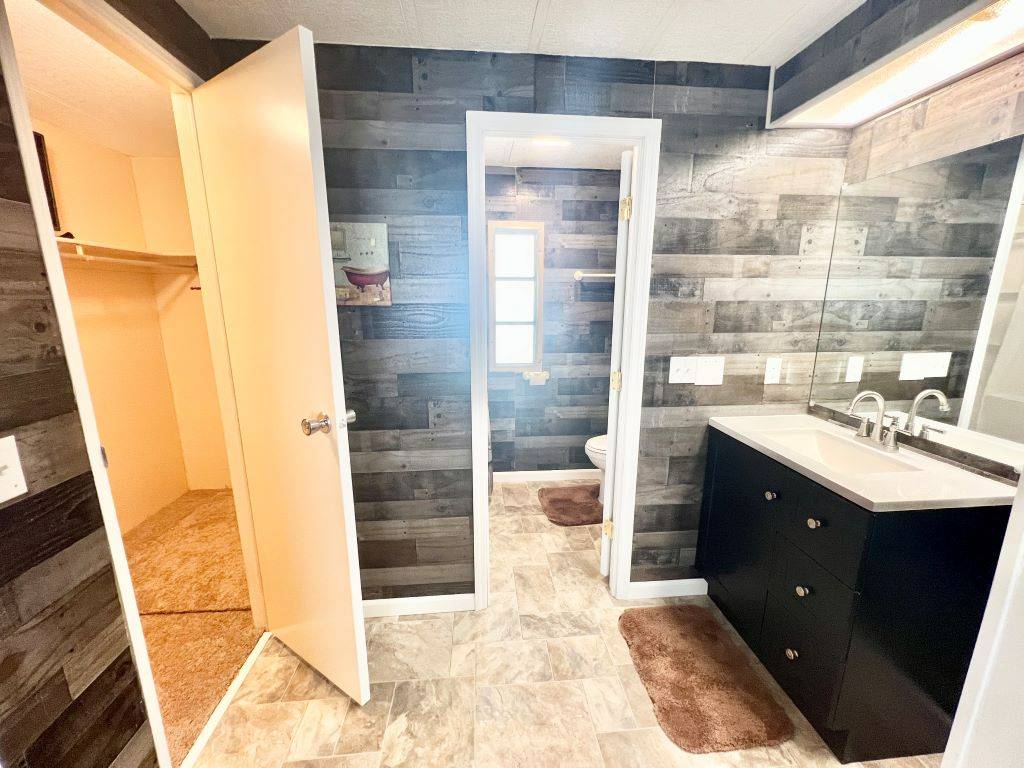 ;
;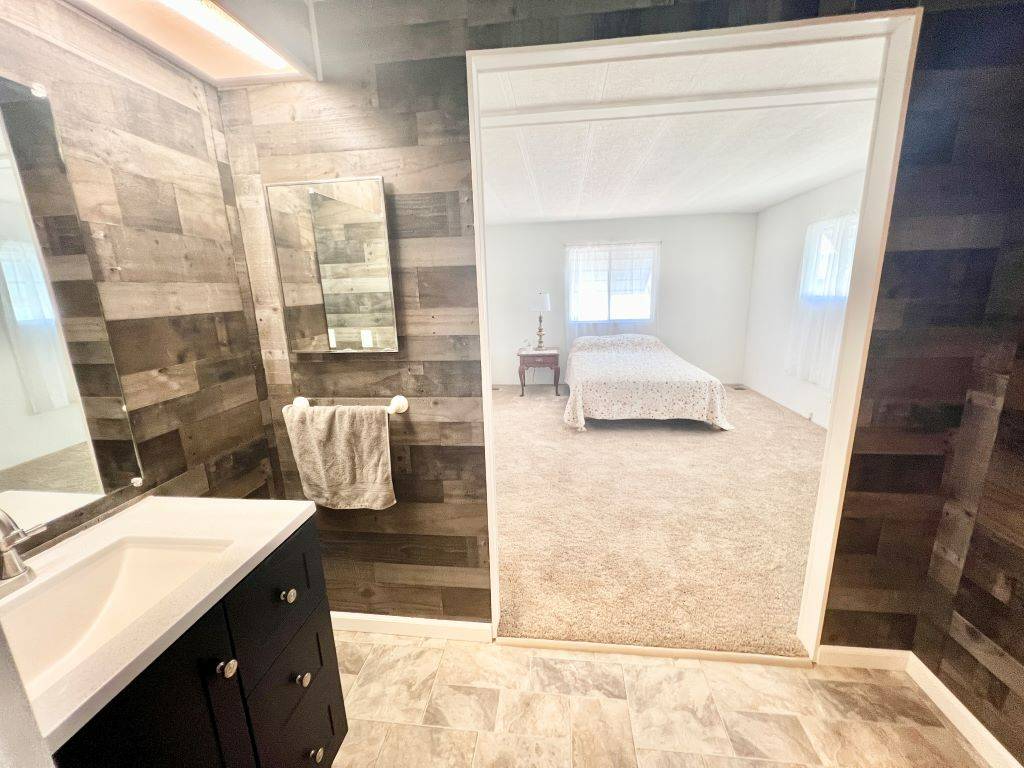 ;
;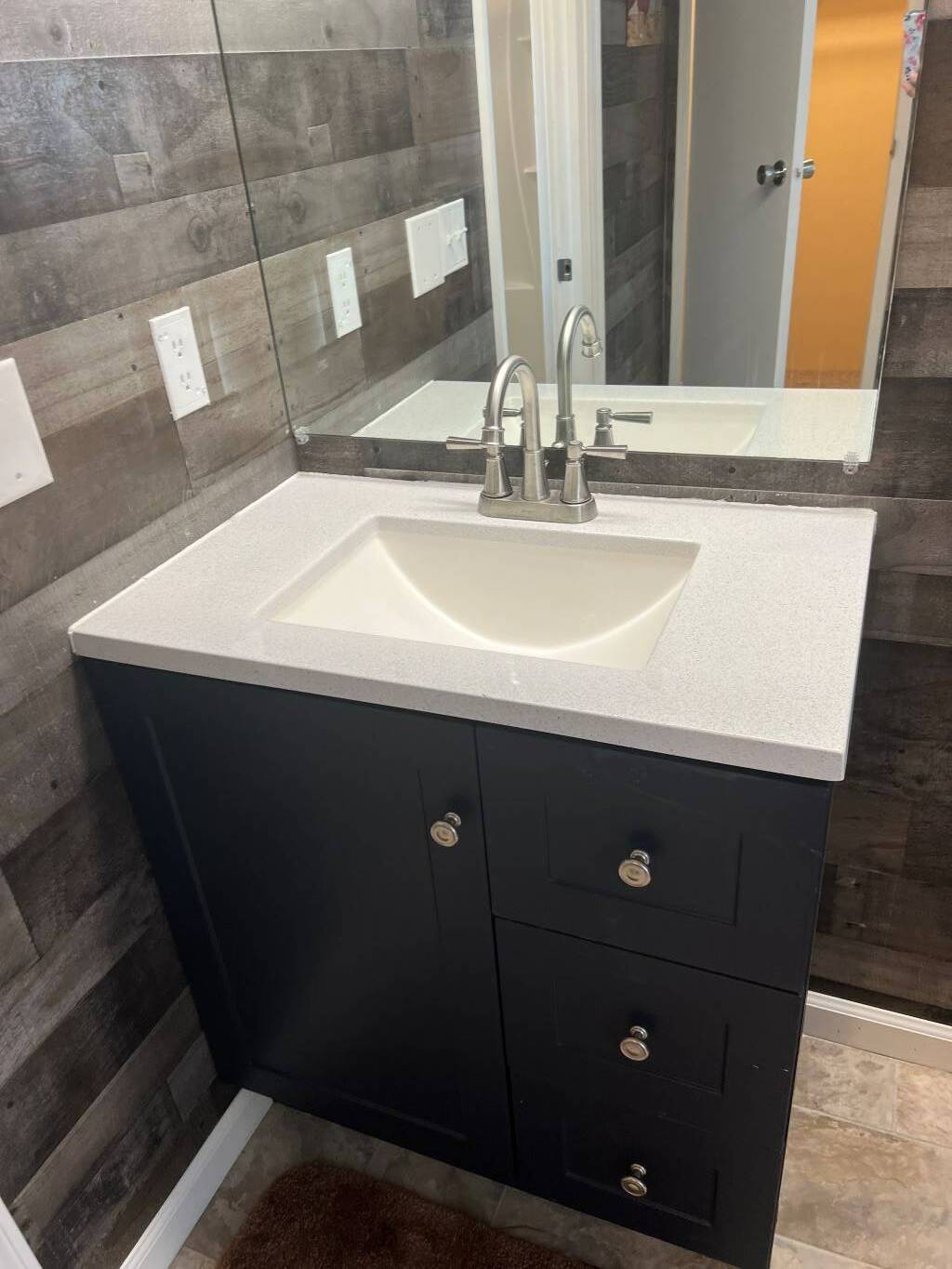 ;
;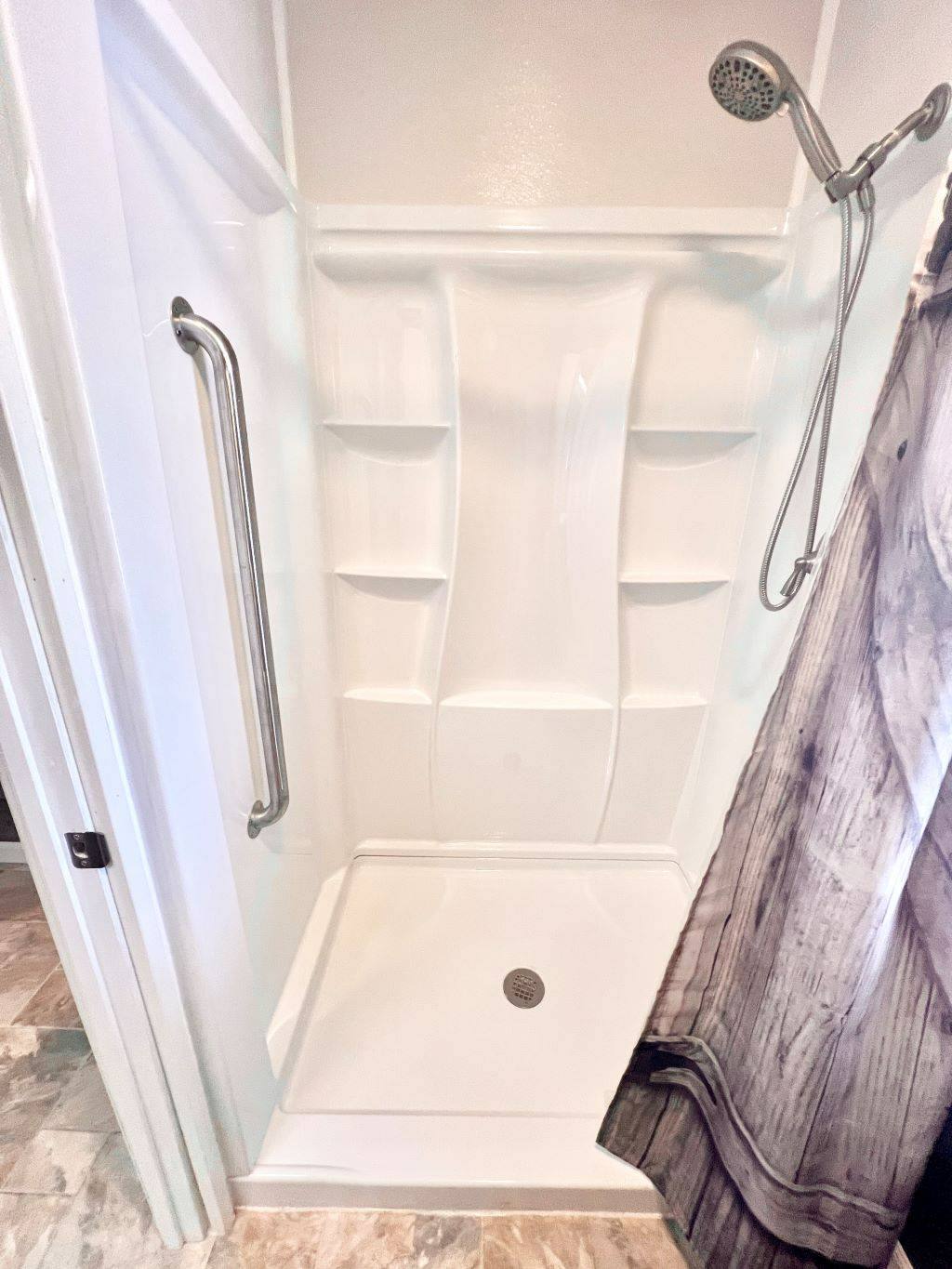 ;
;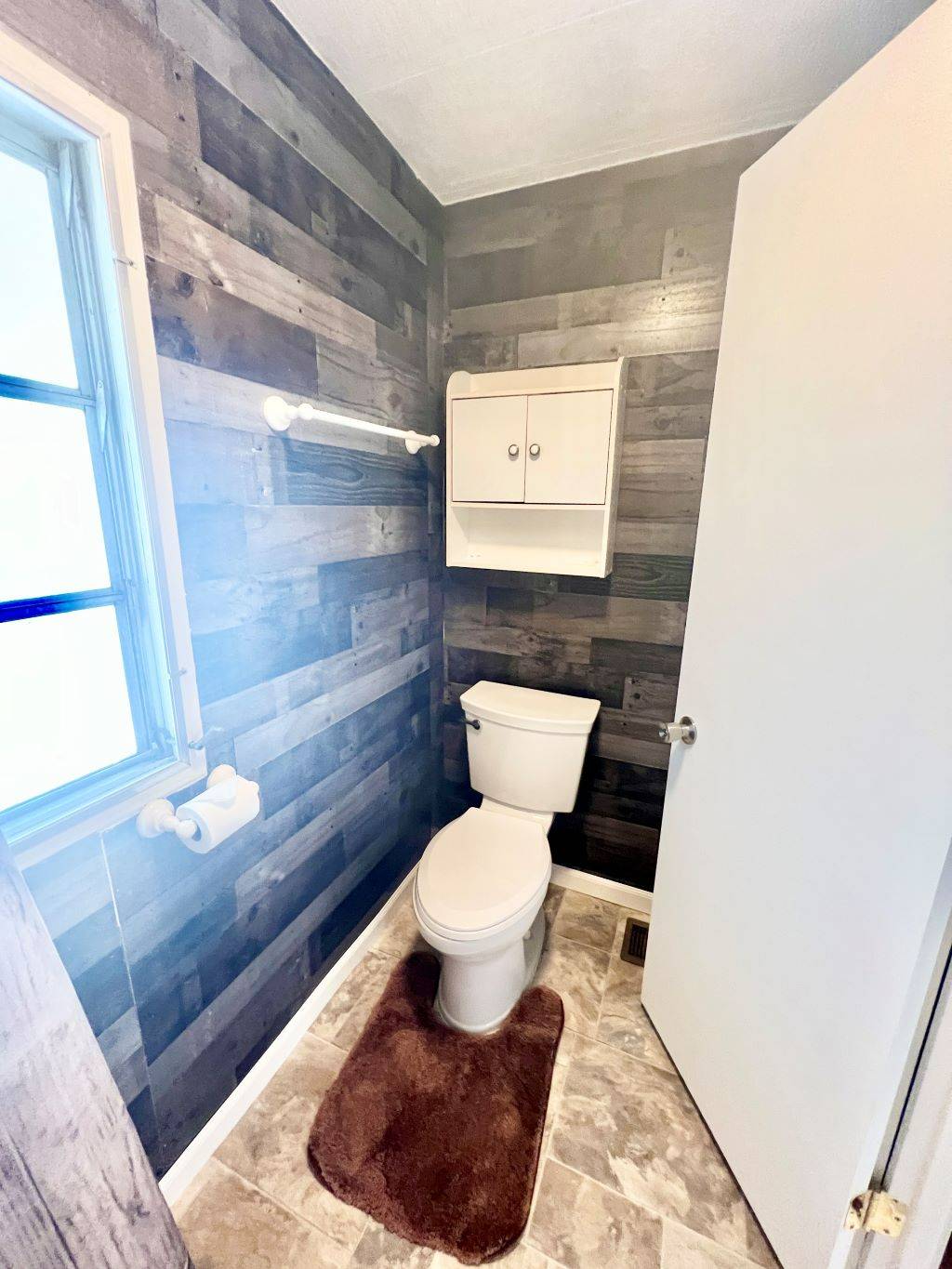 ;
;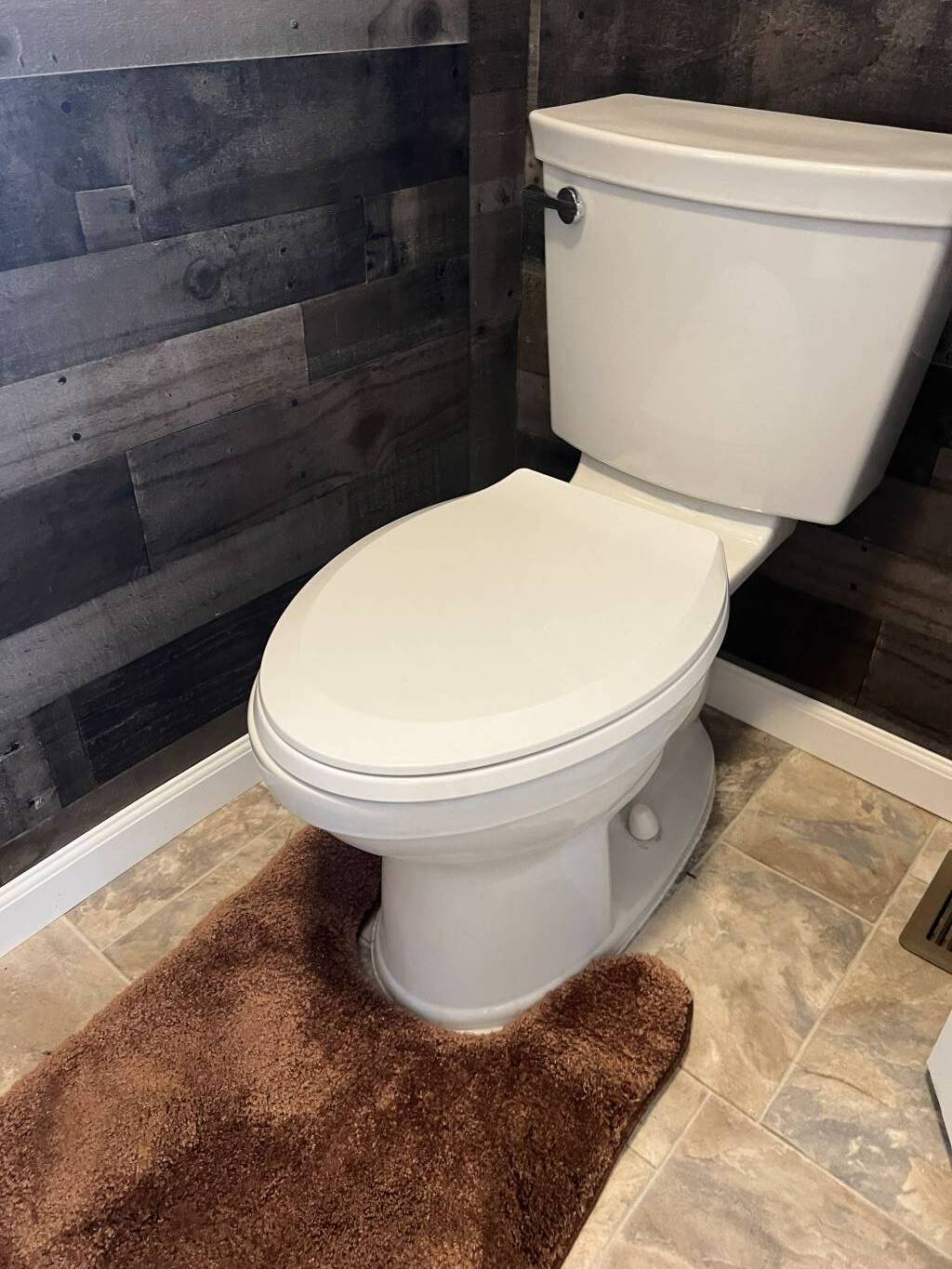 ;
;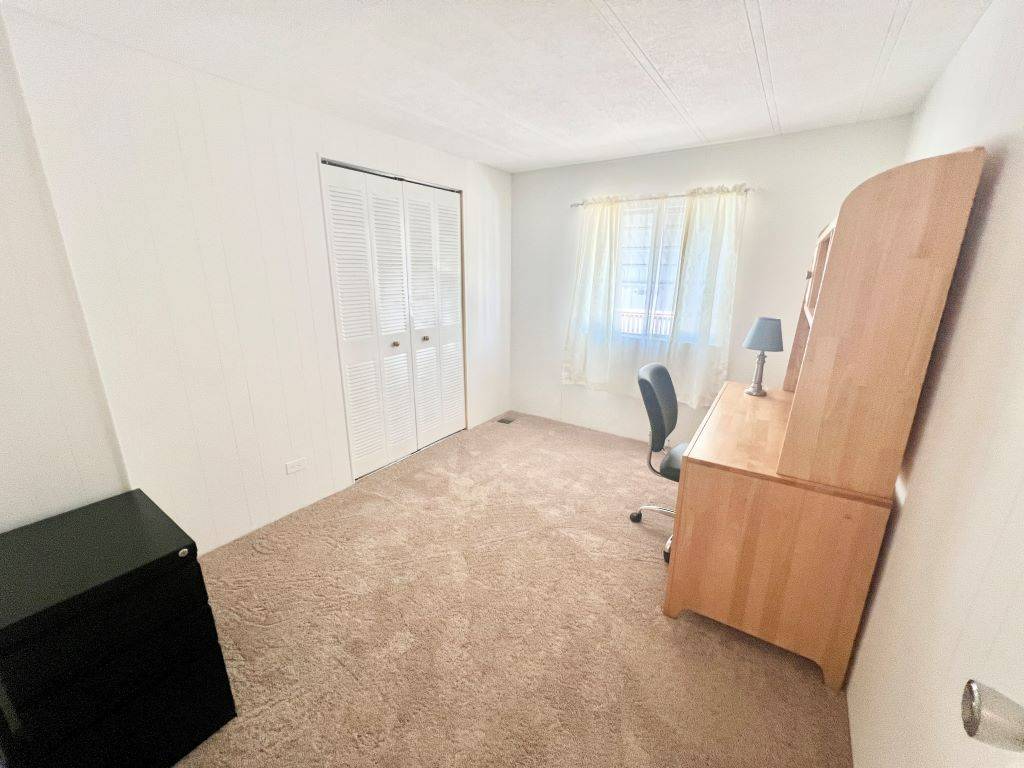 ;
;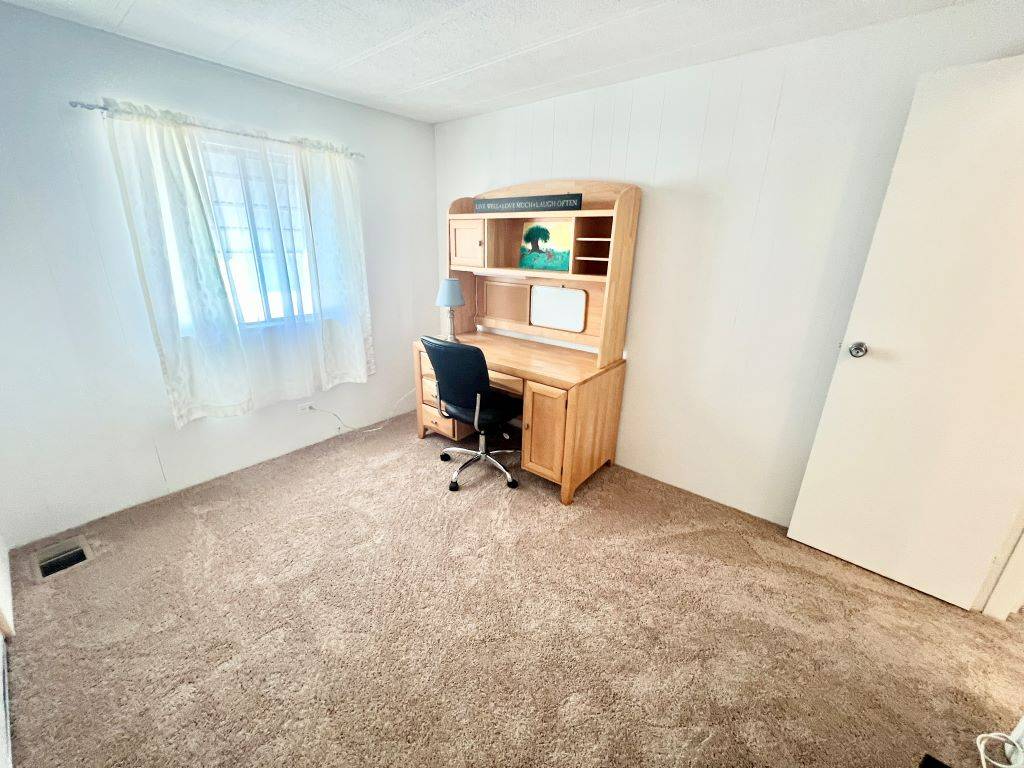 ;
;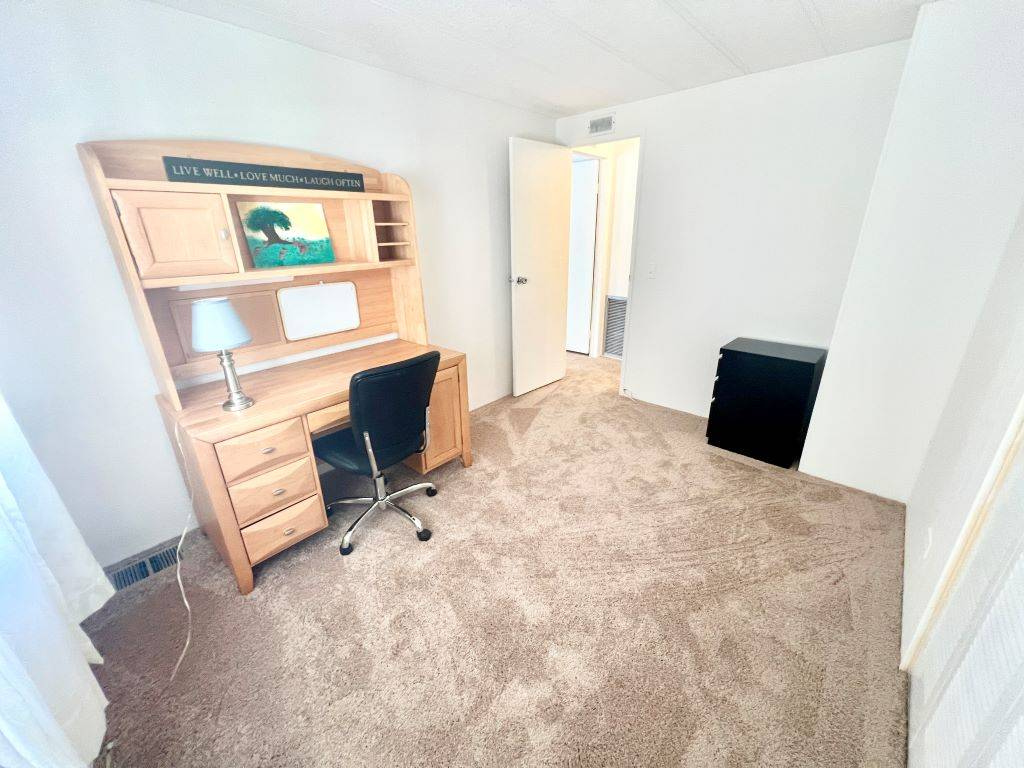 ;
;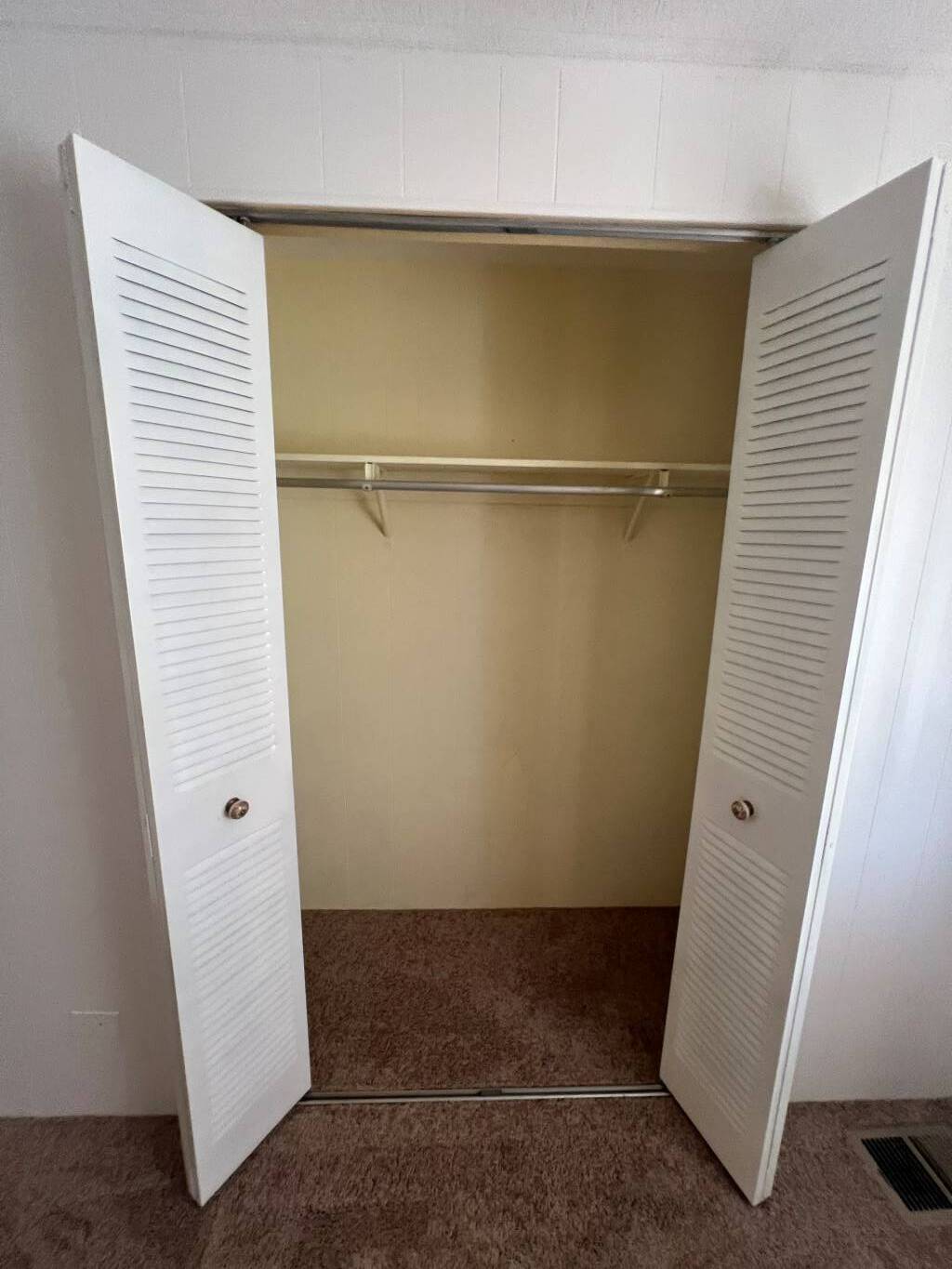 ;
;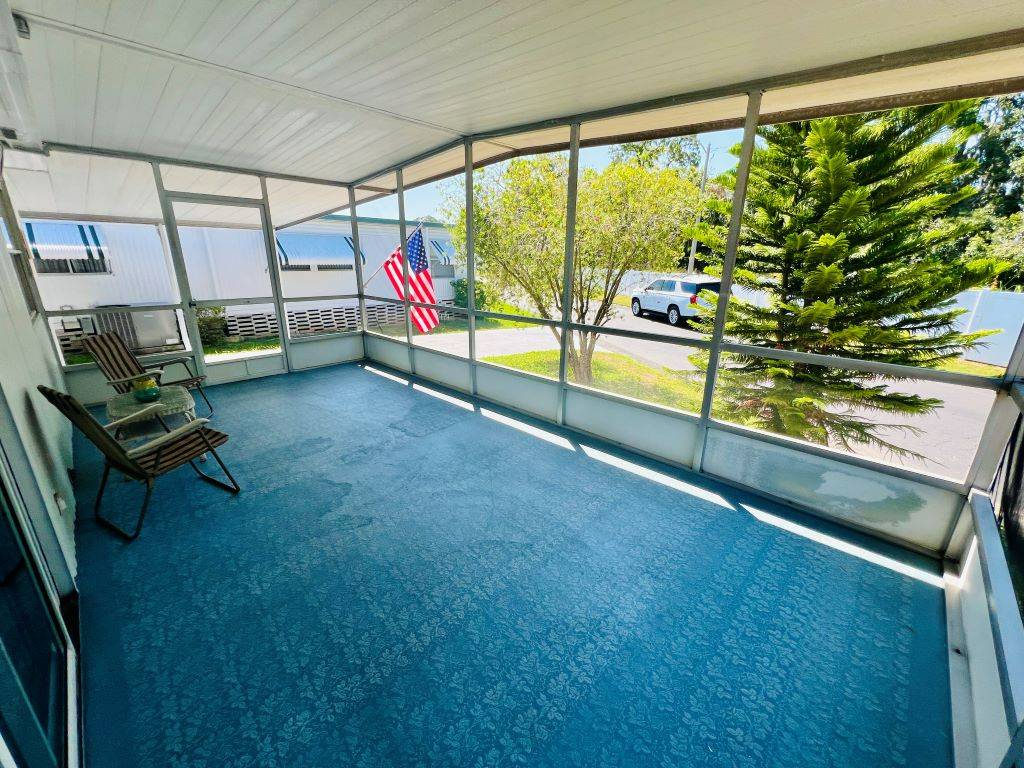 ;
;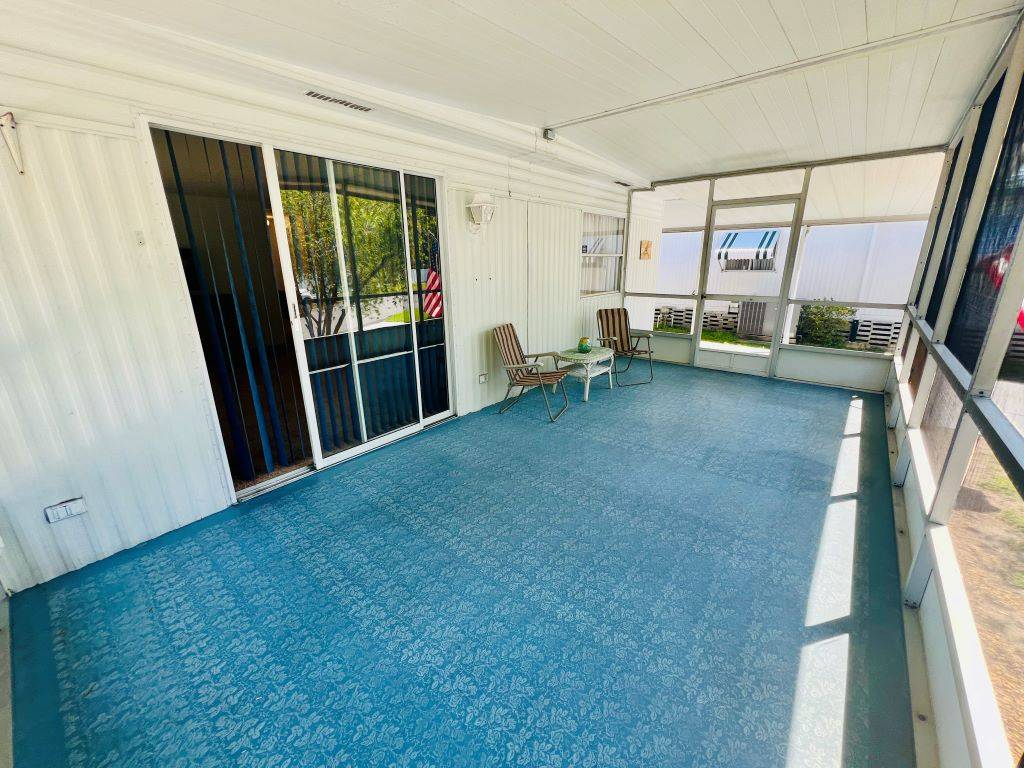 ;
;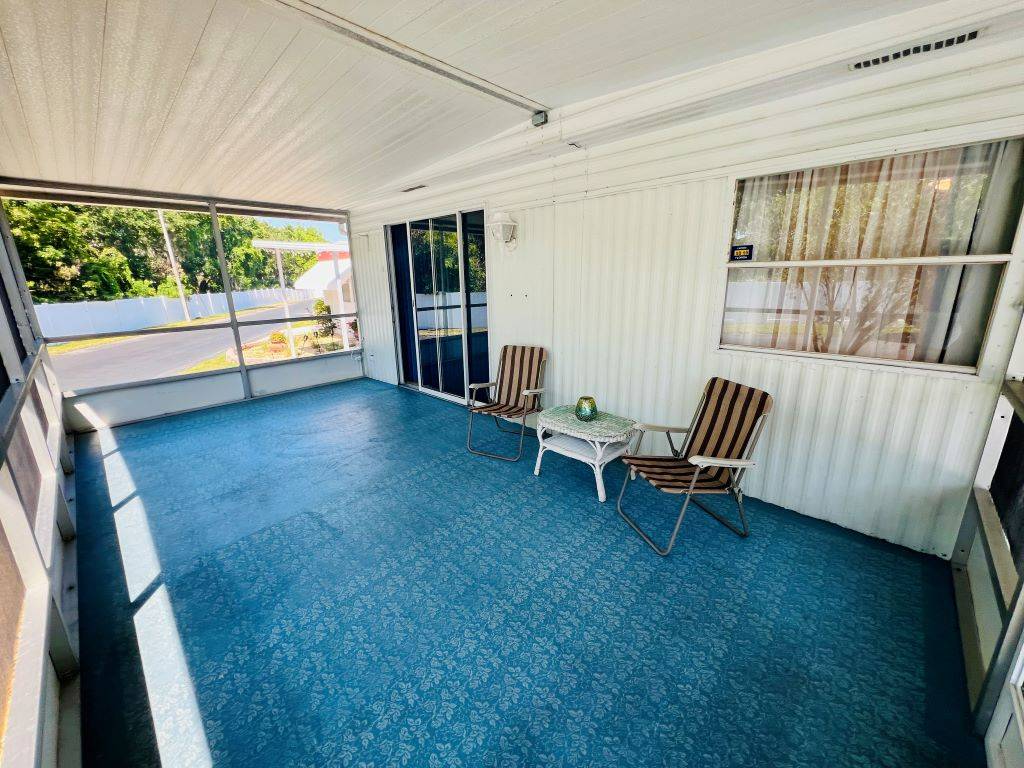 ;
;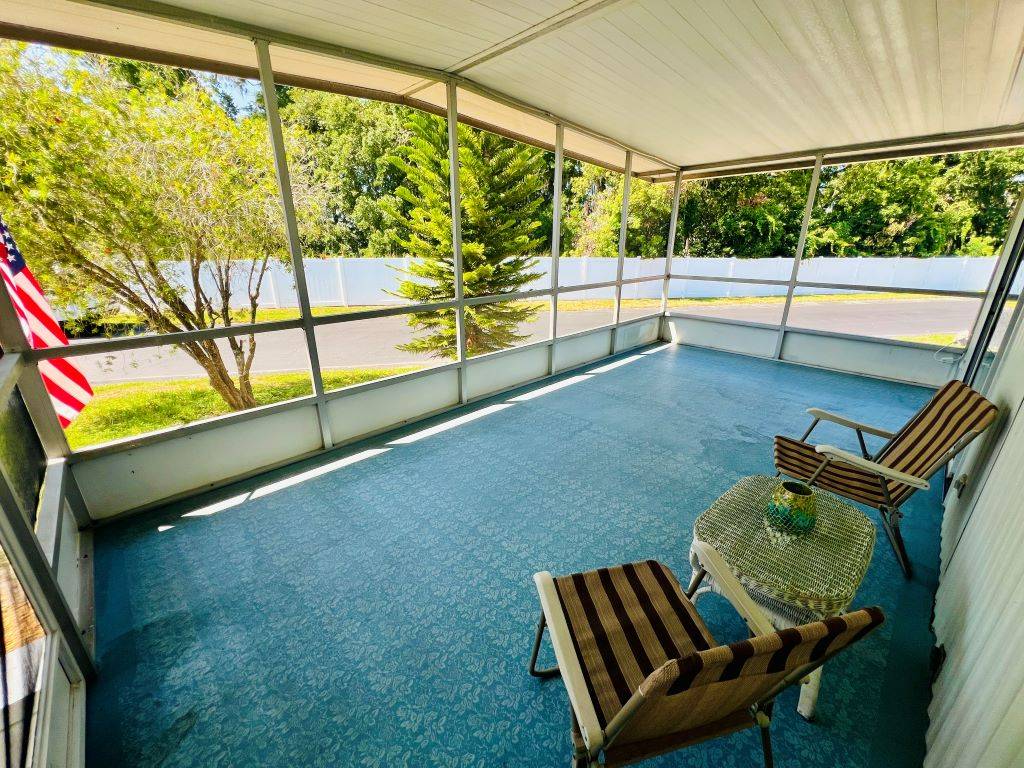 ;
;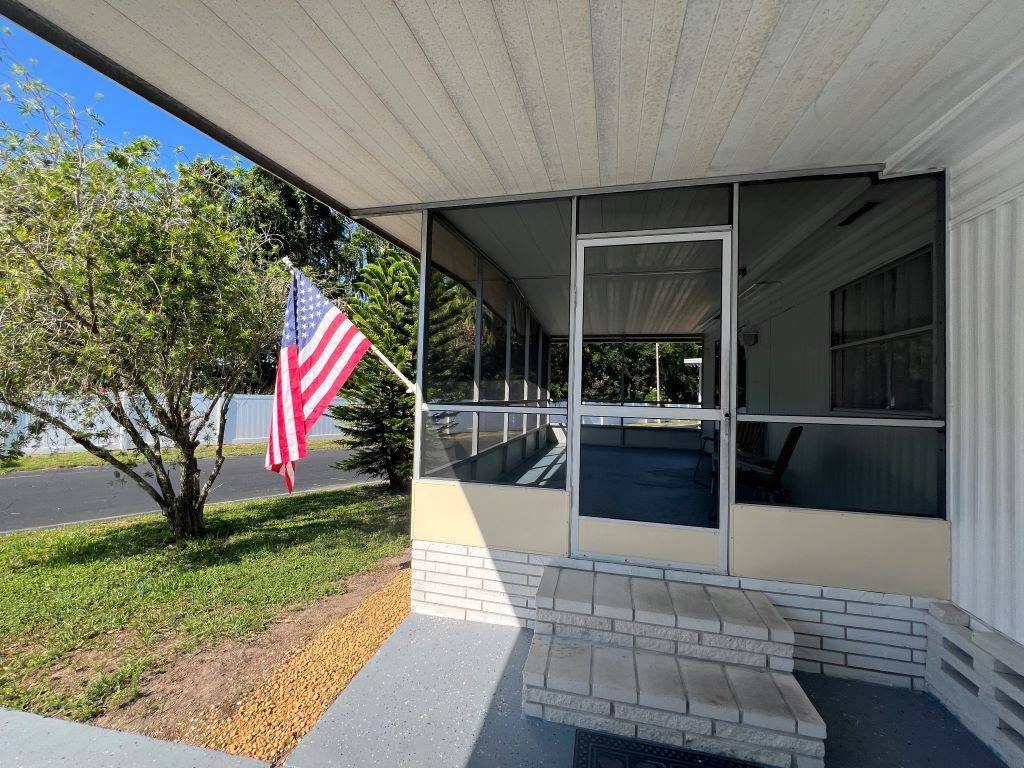 ;
;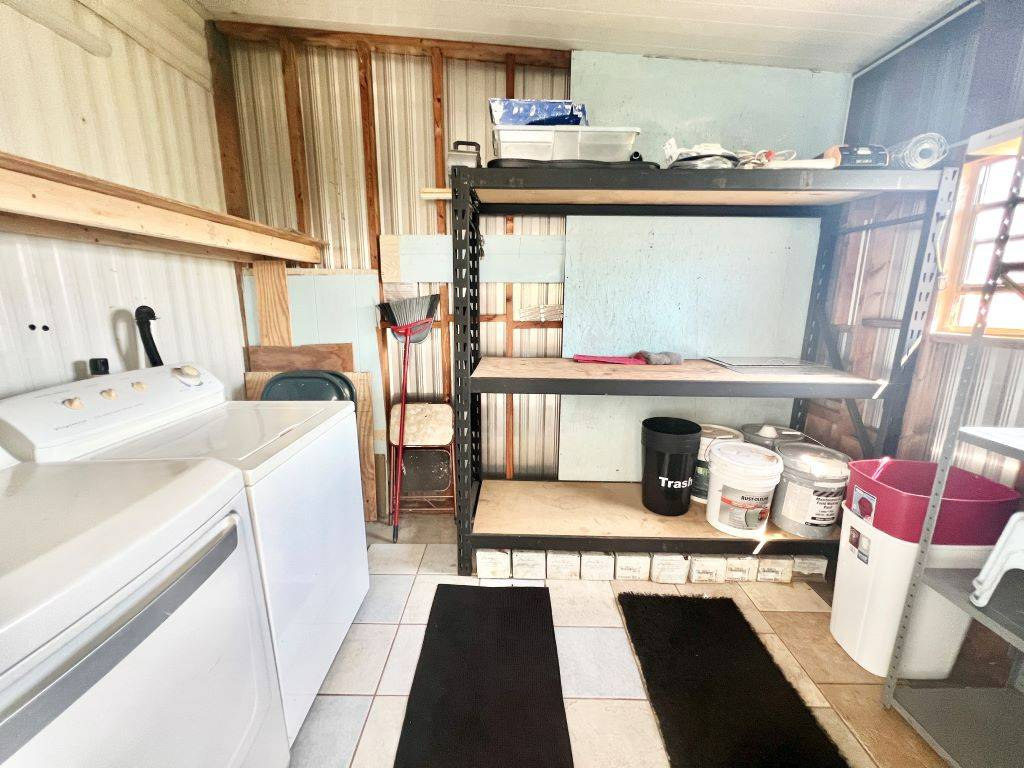 ;
;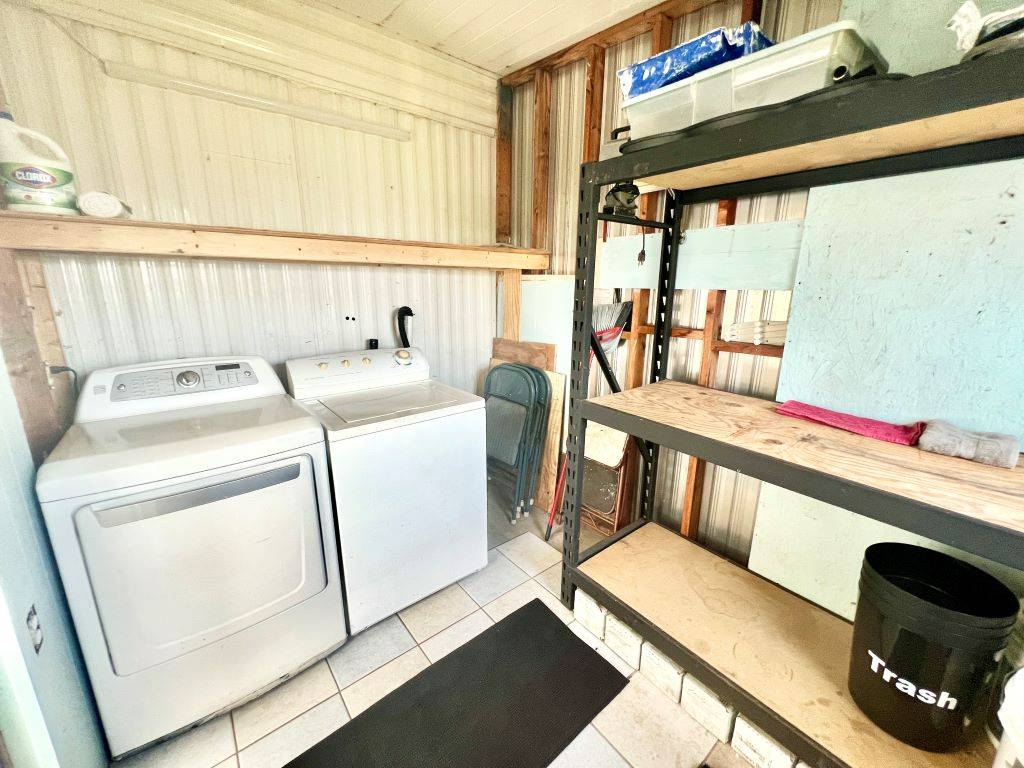 ;
;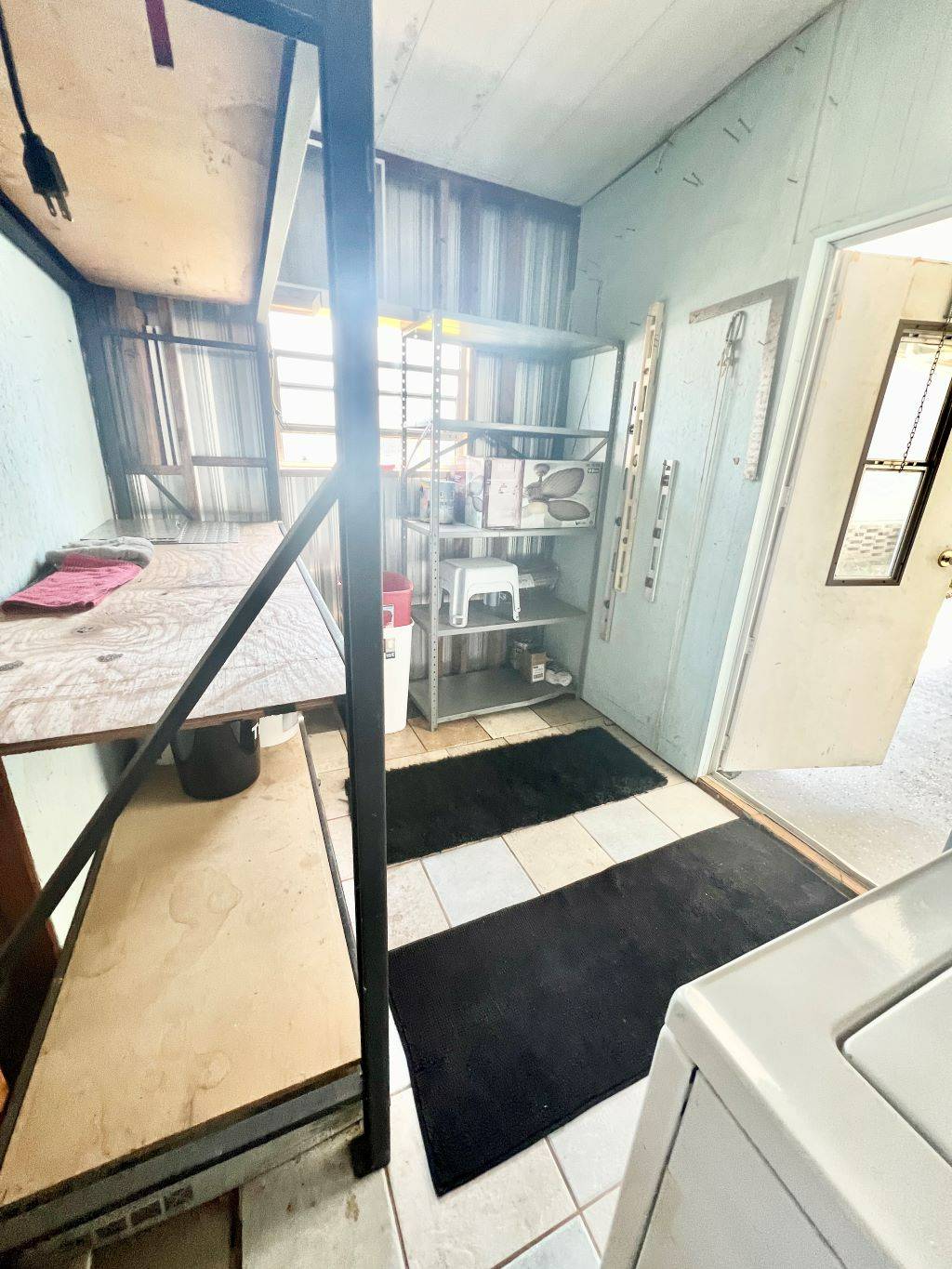 ;
;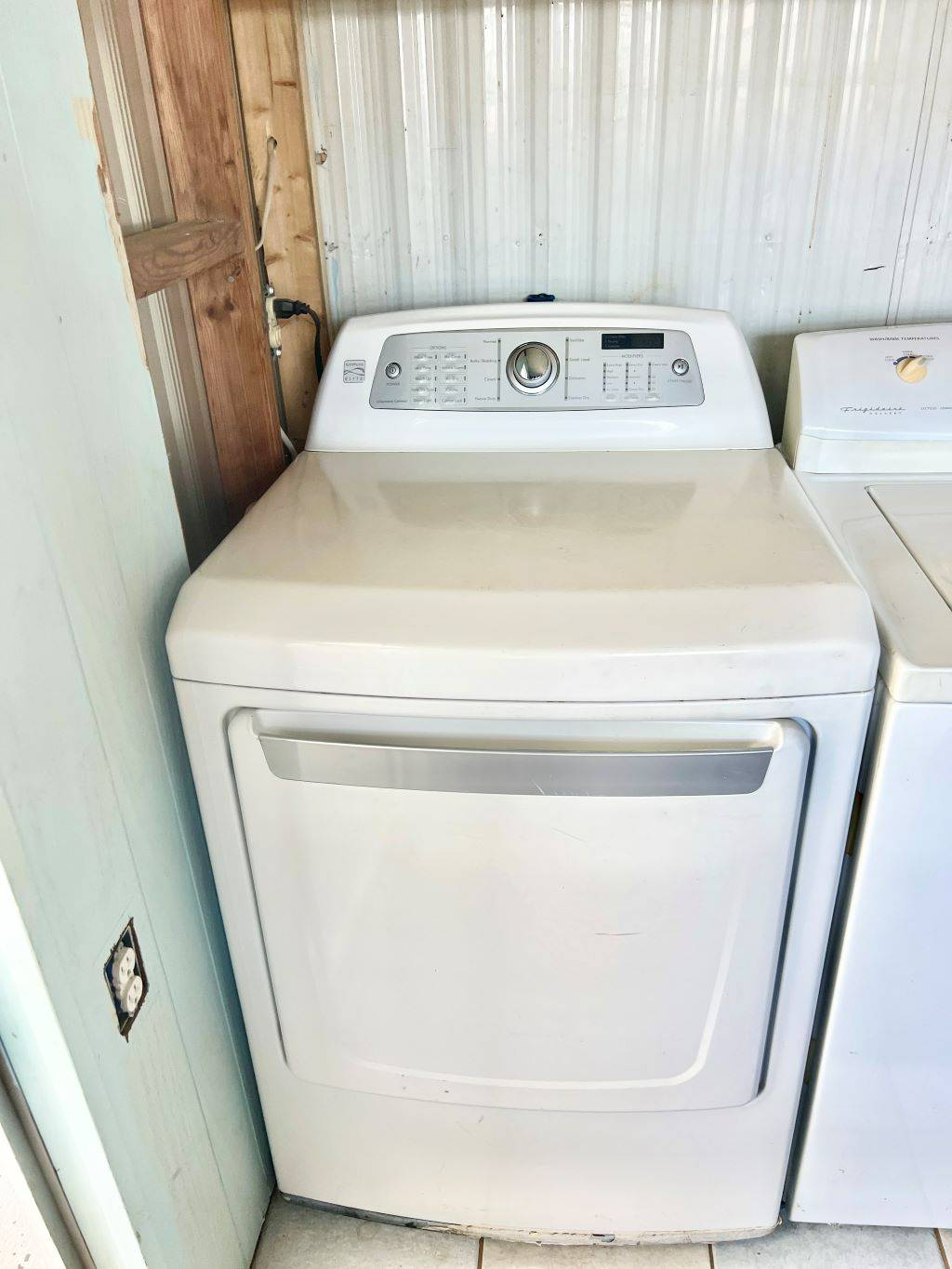 ;
;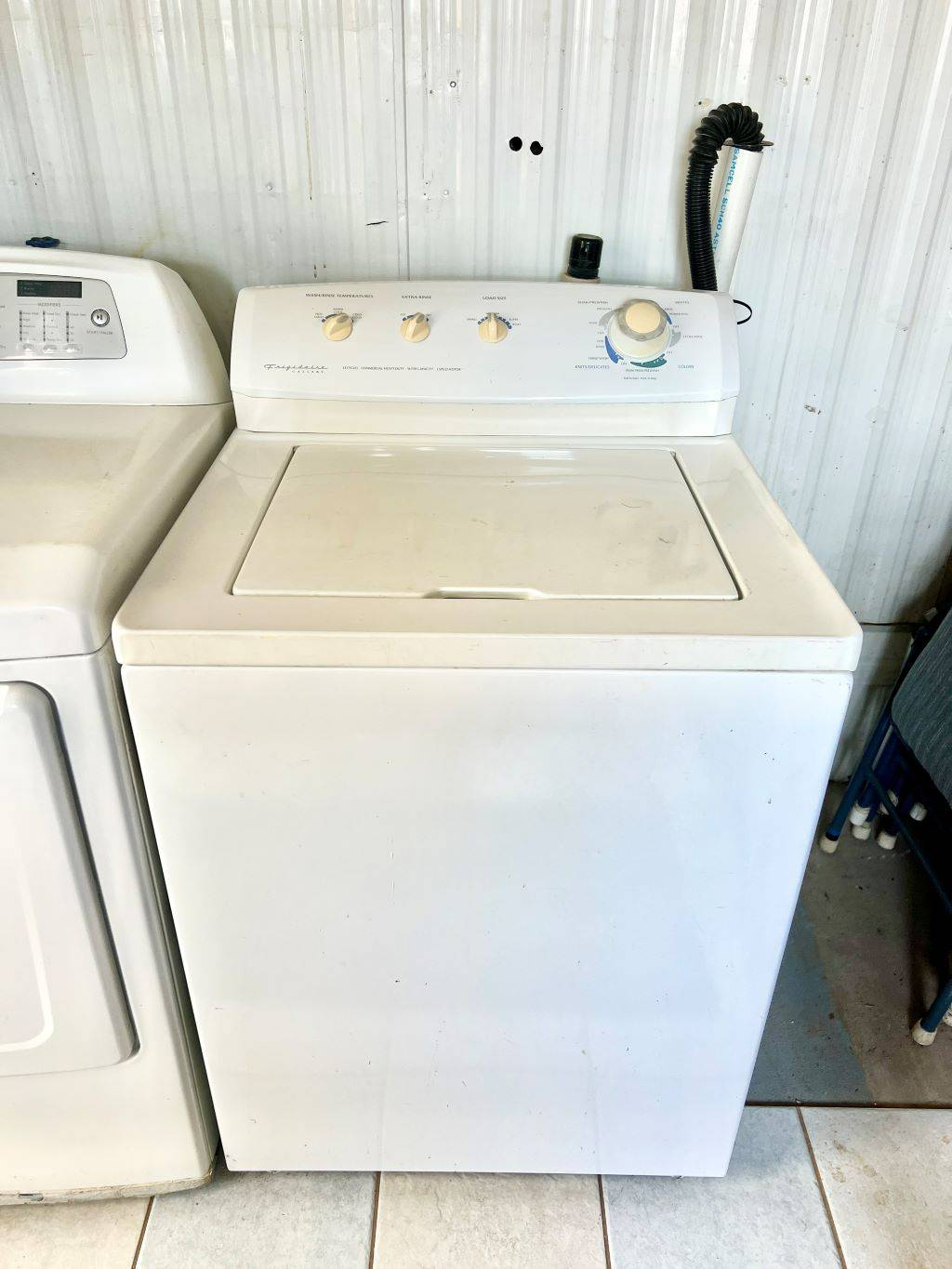 ;
;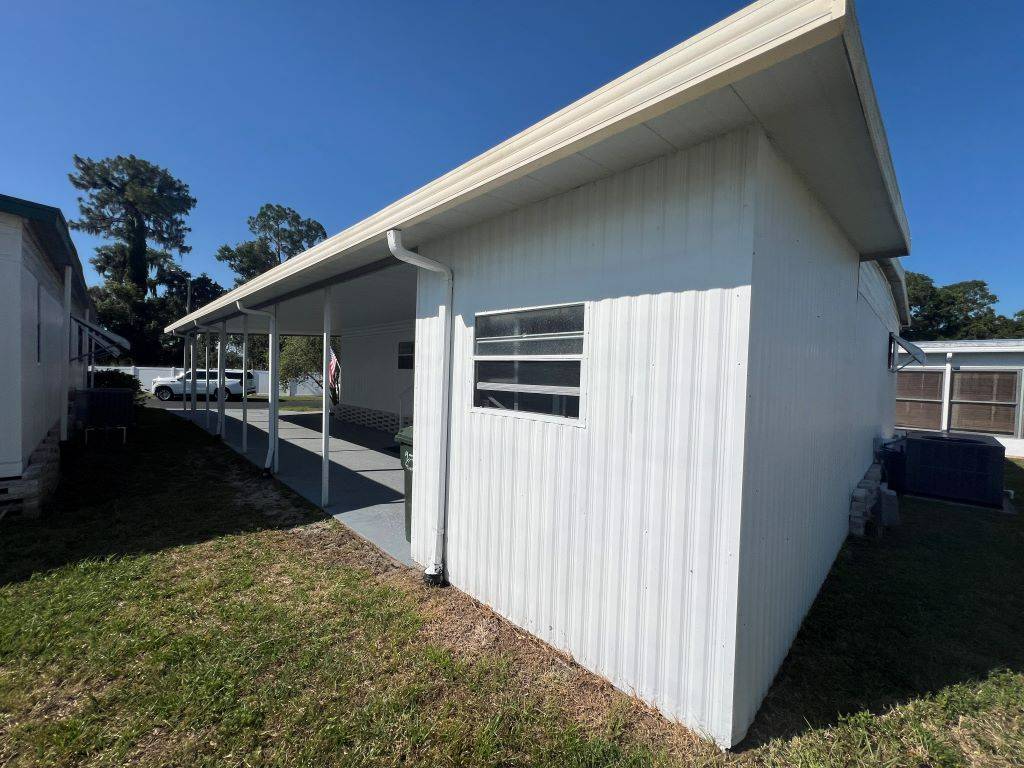 ;
;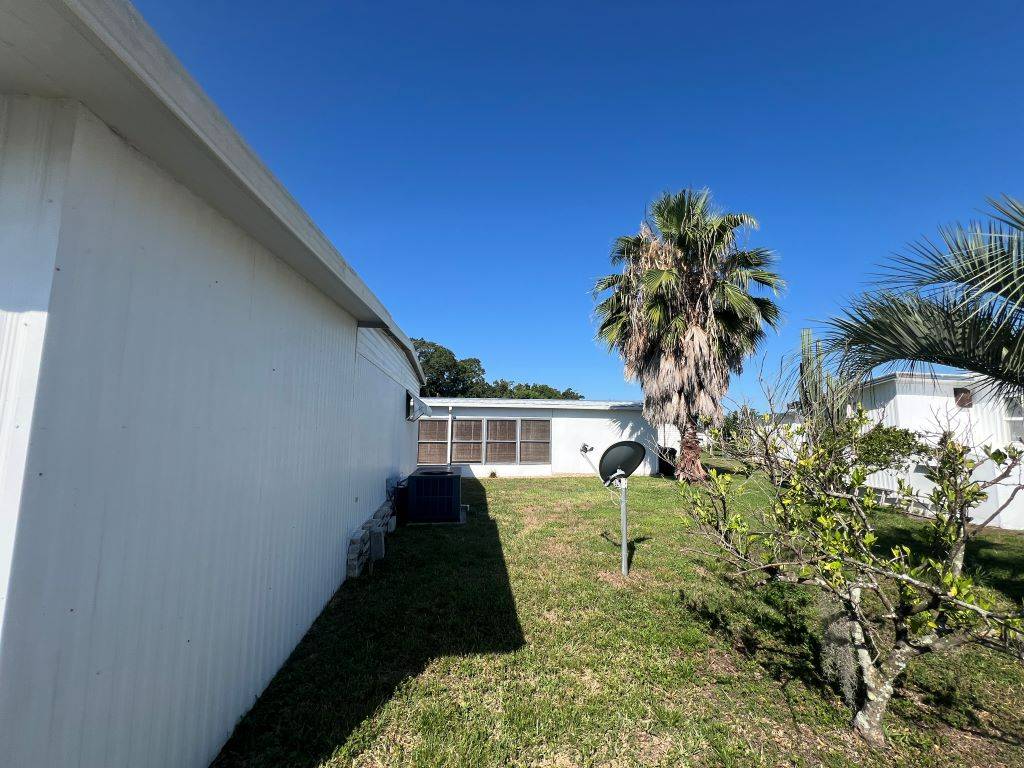 ;
;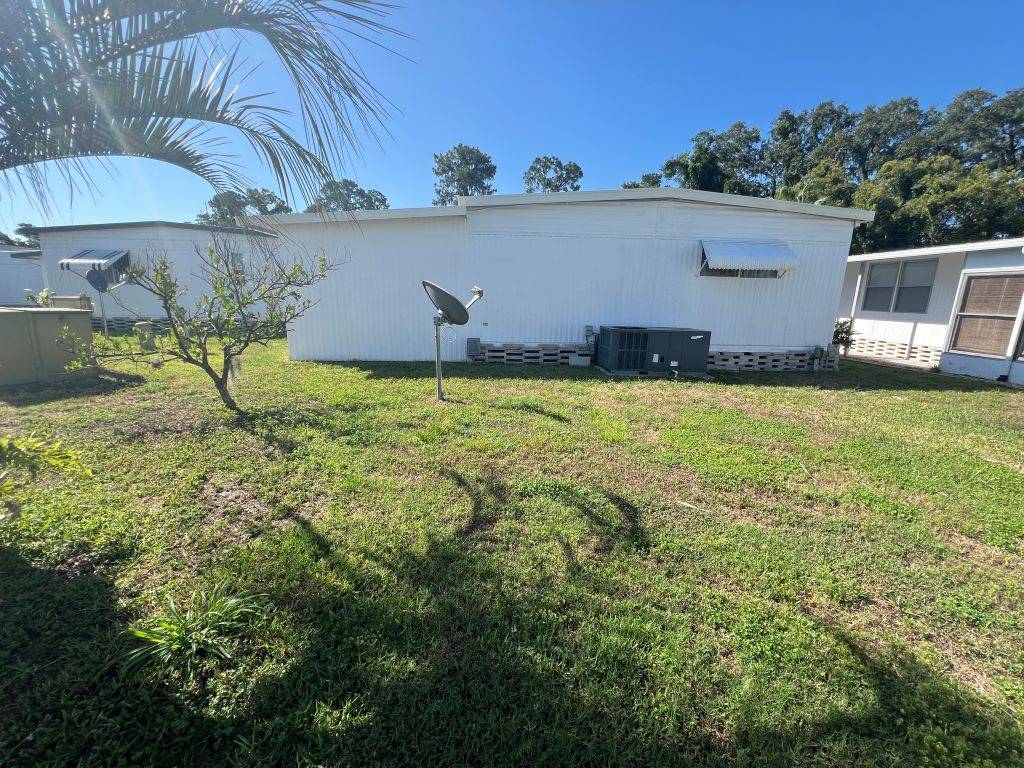 ;
;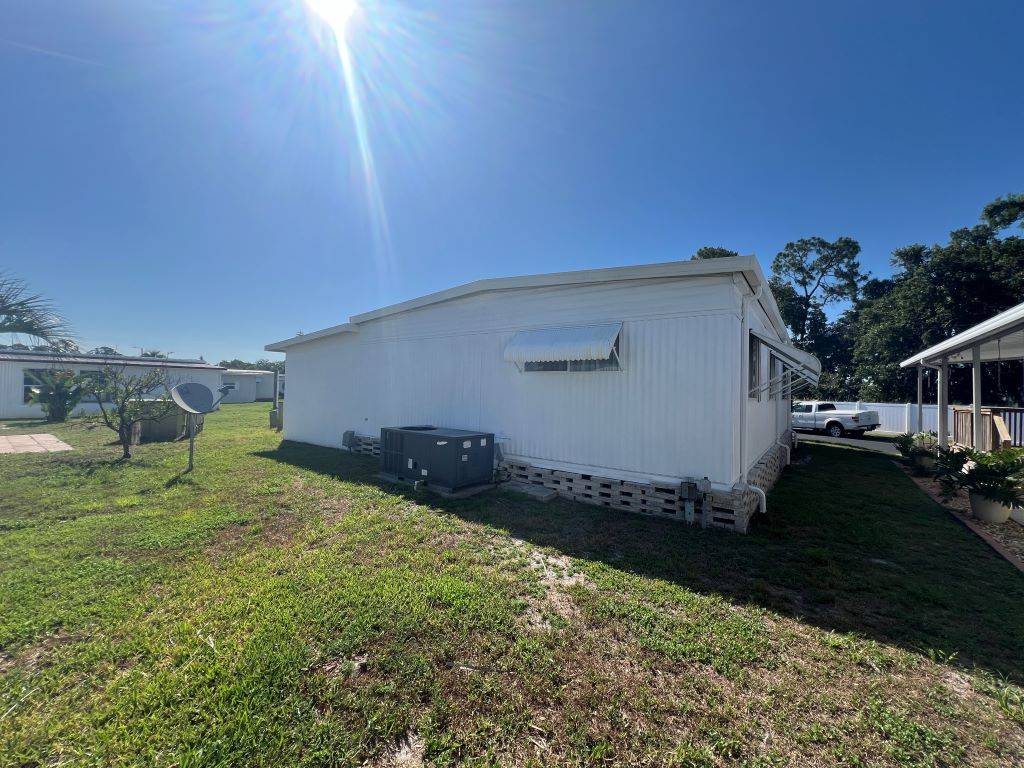 ;
;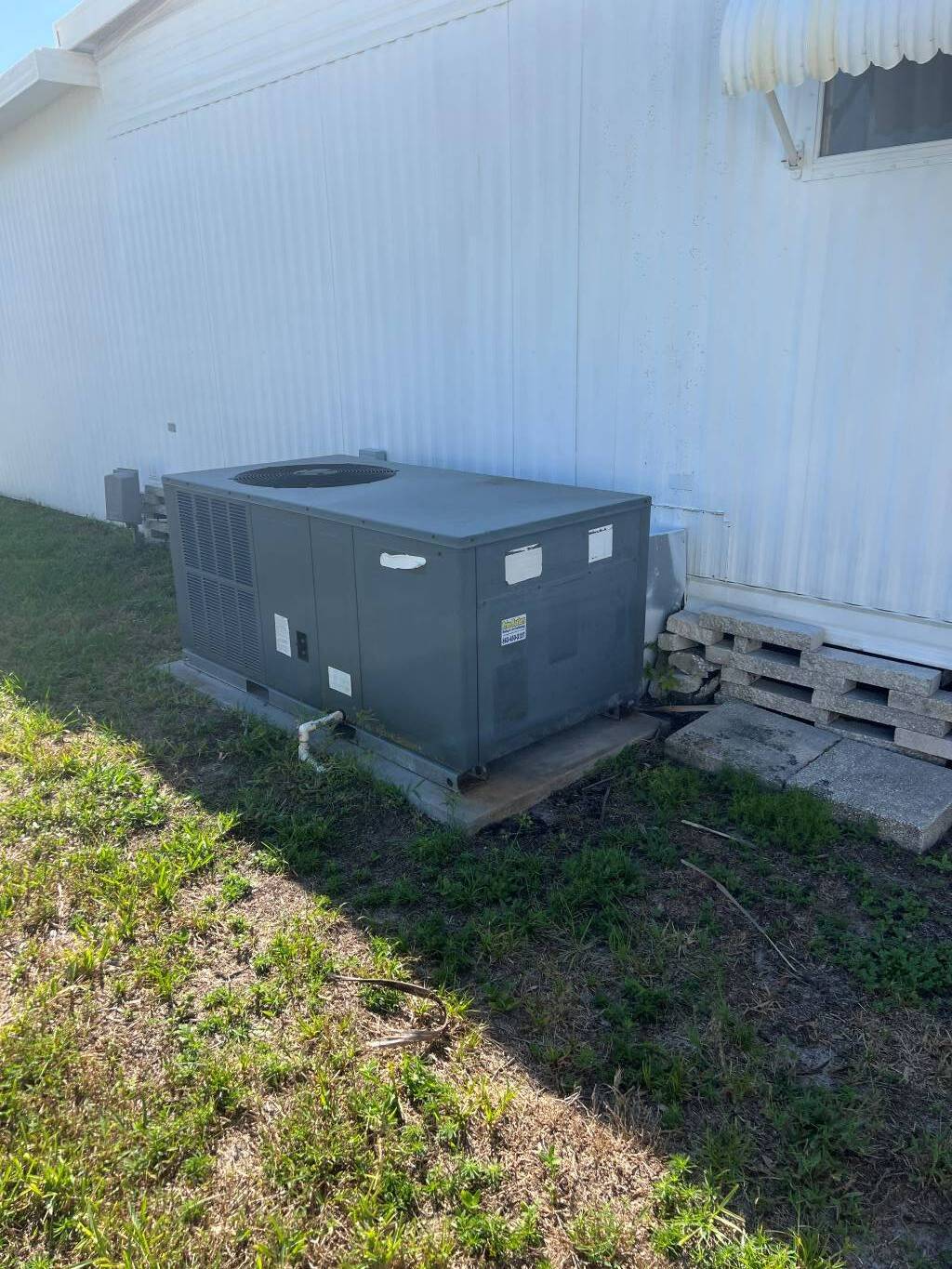 ;
;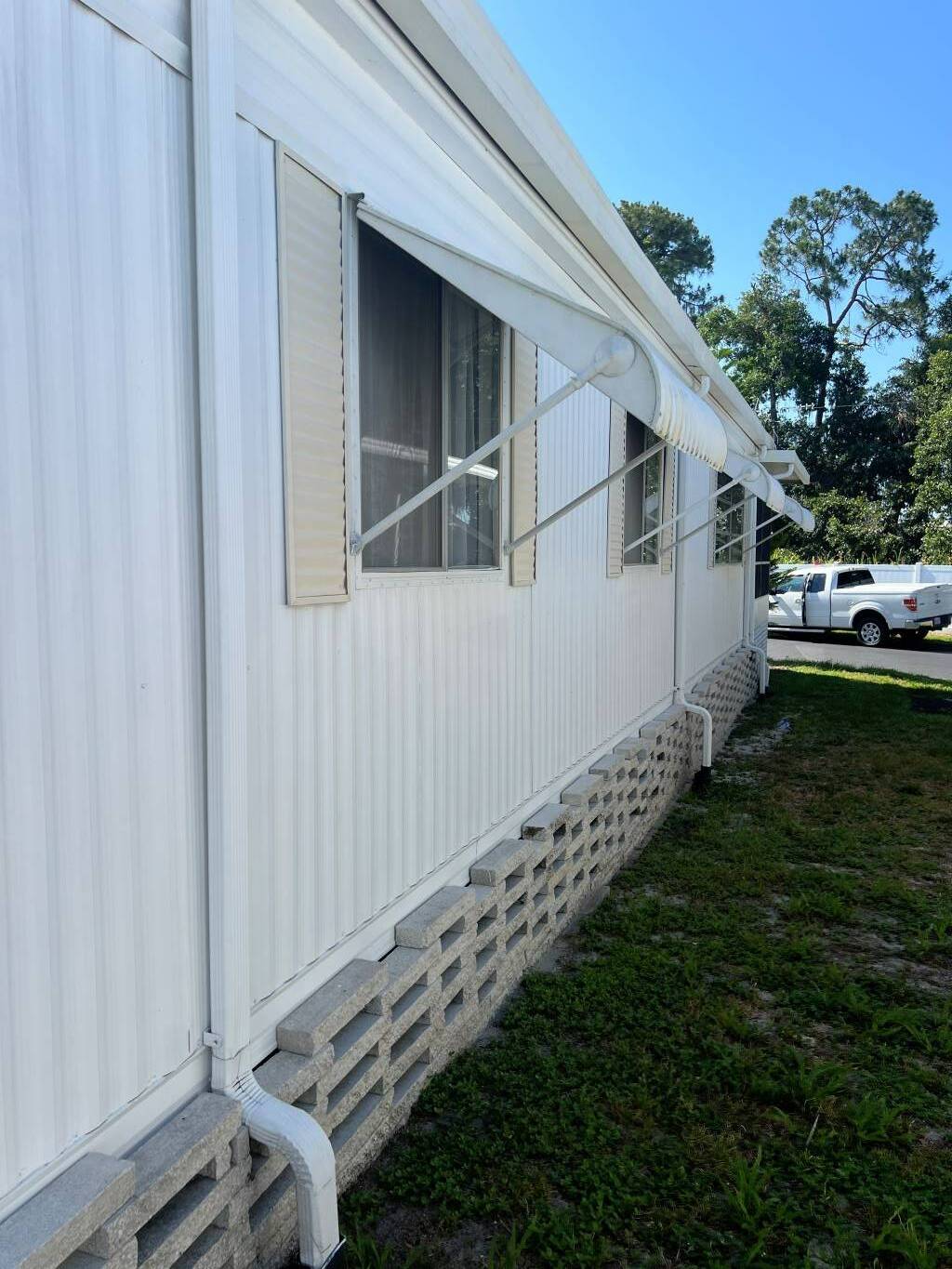 ;
;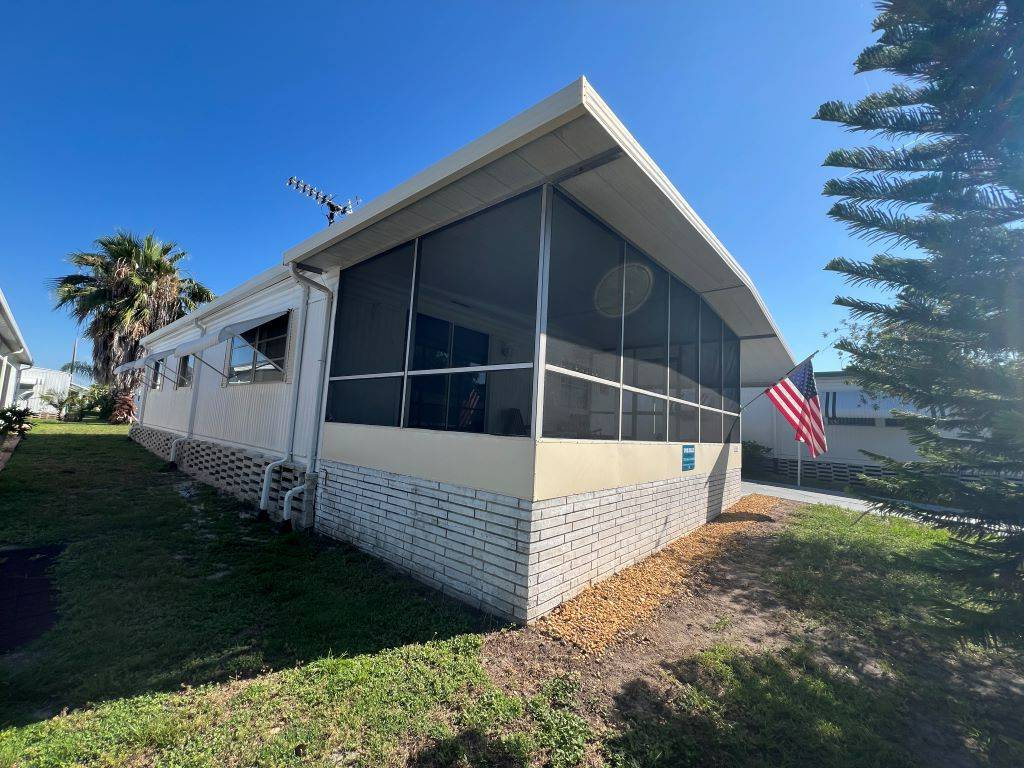 ;
;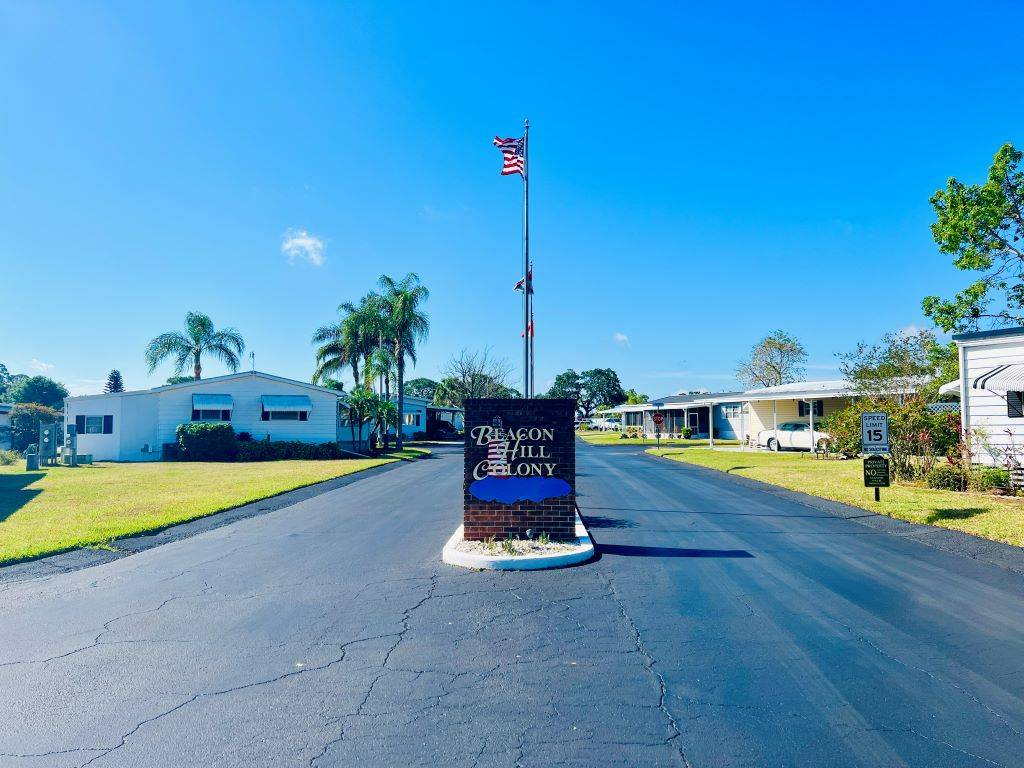 ;
;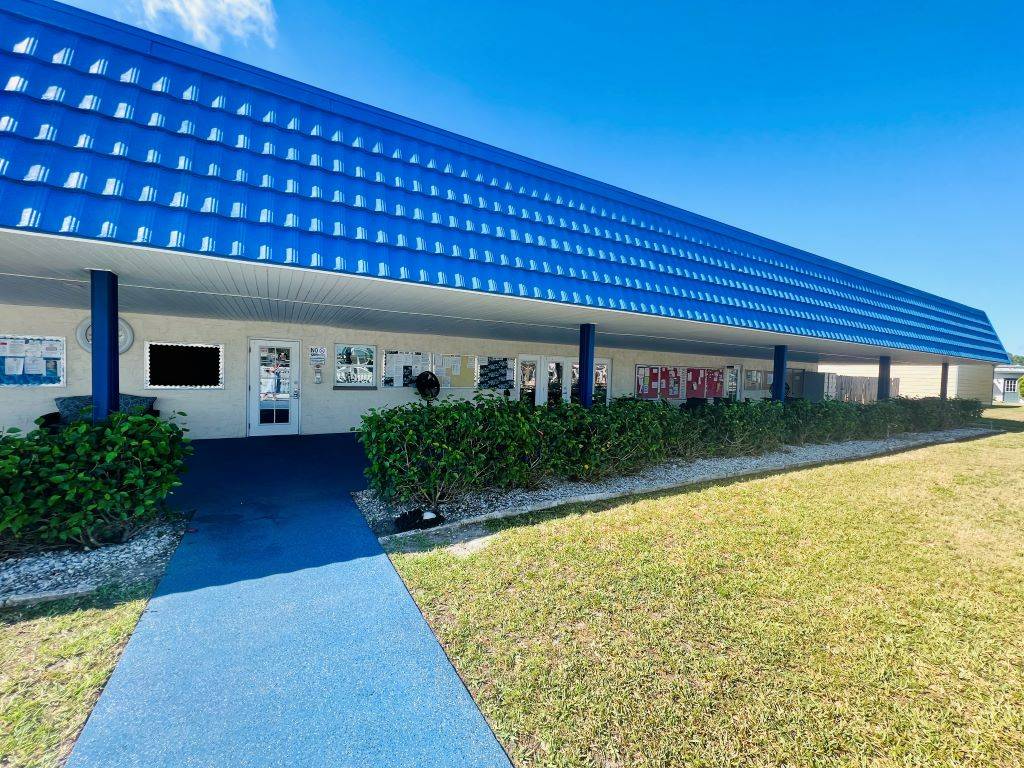 ;
;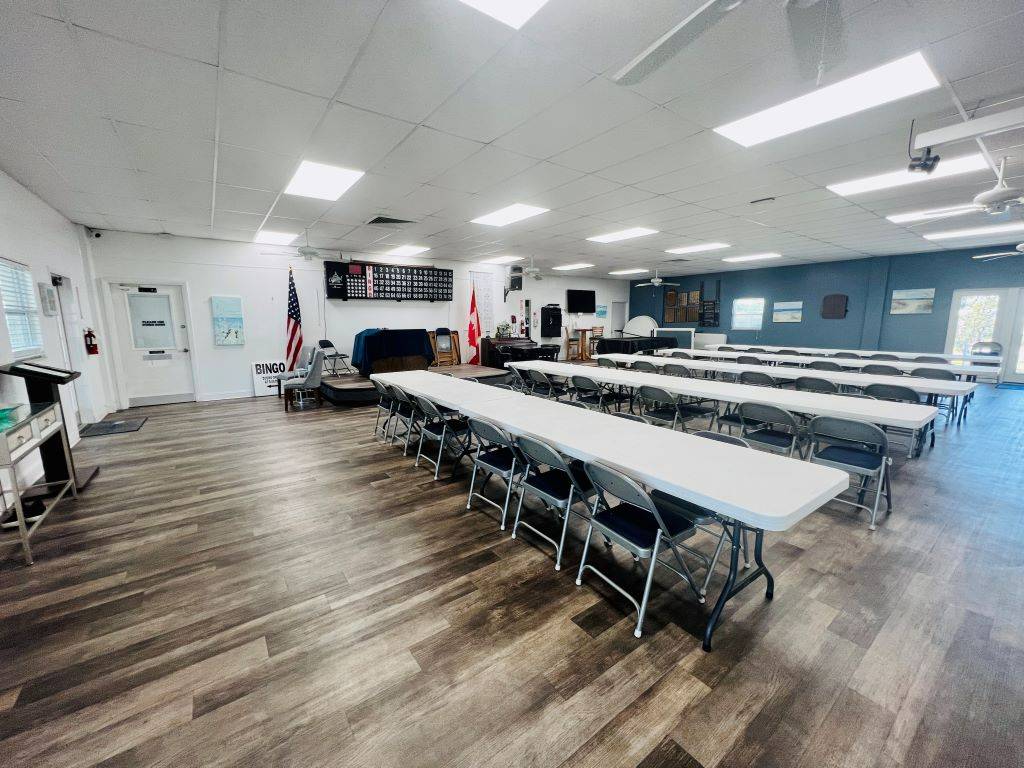 ;
;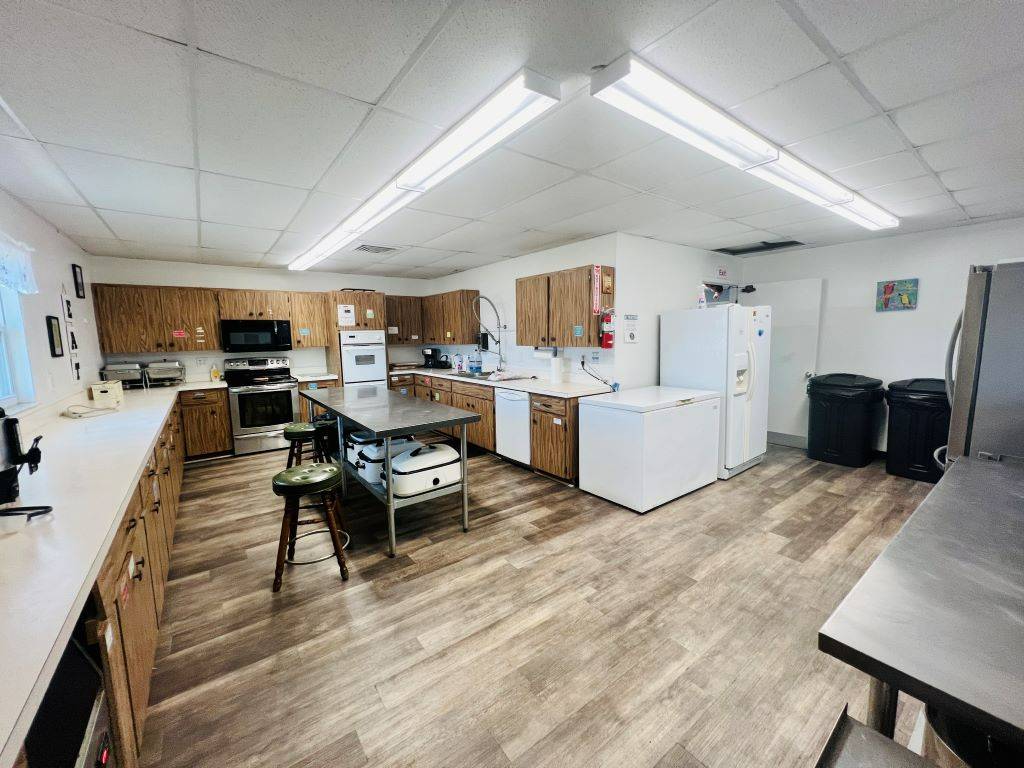 ;
;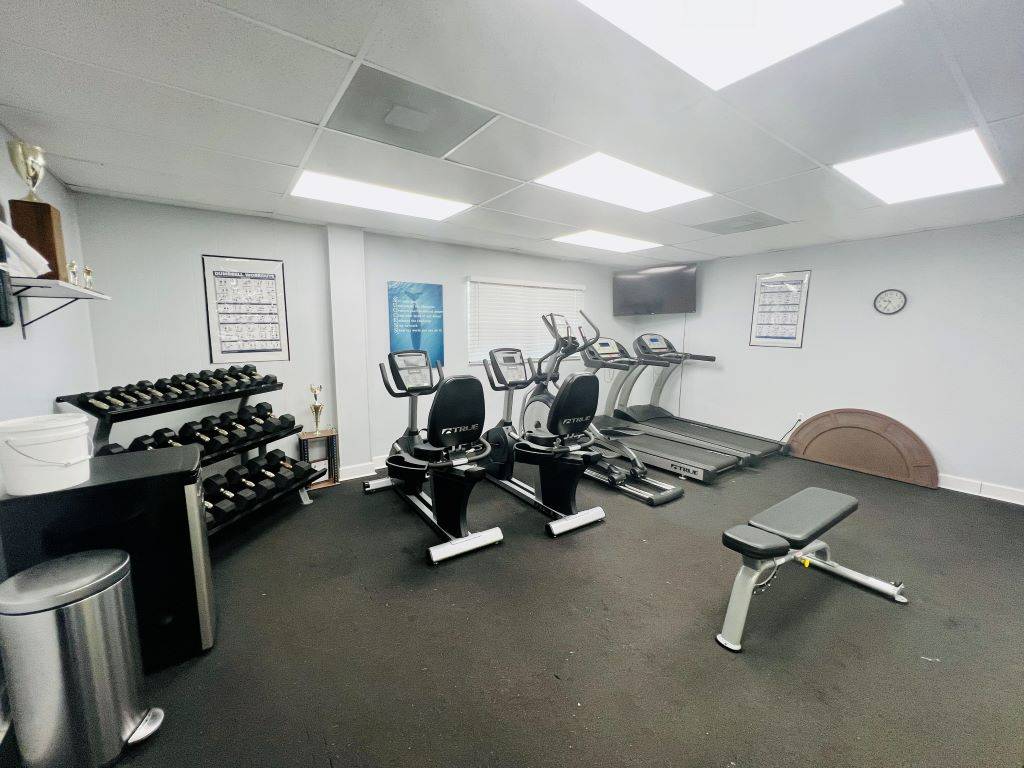 ;
;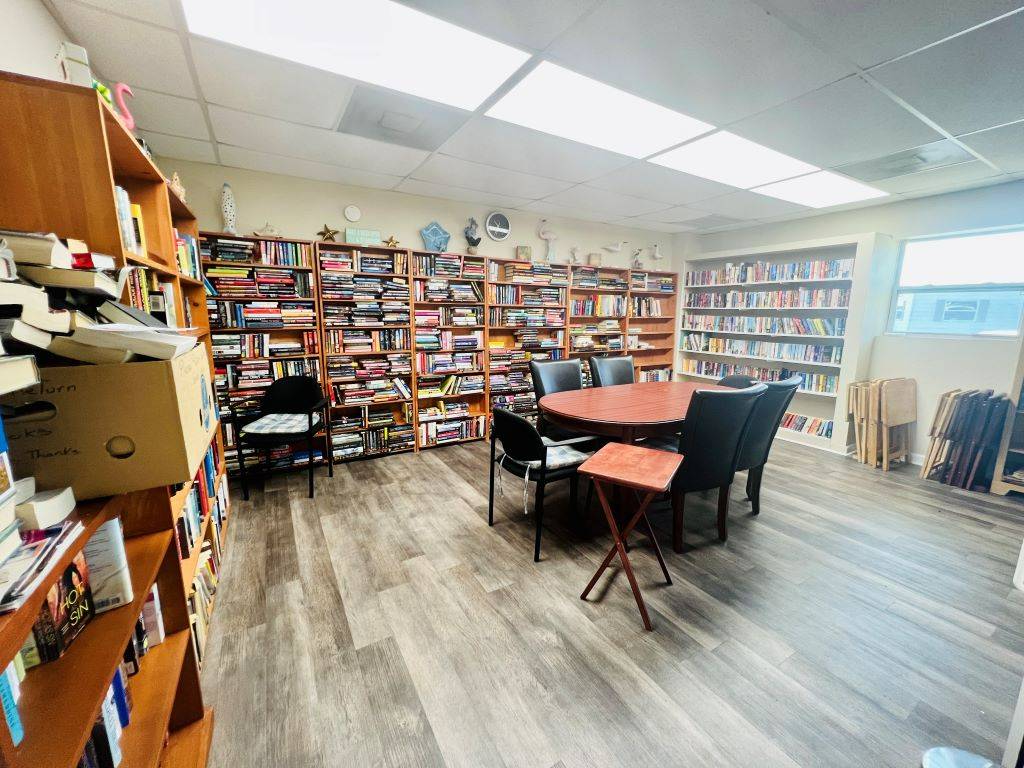 ;
;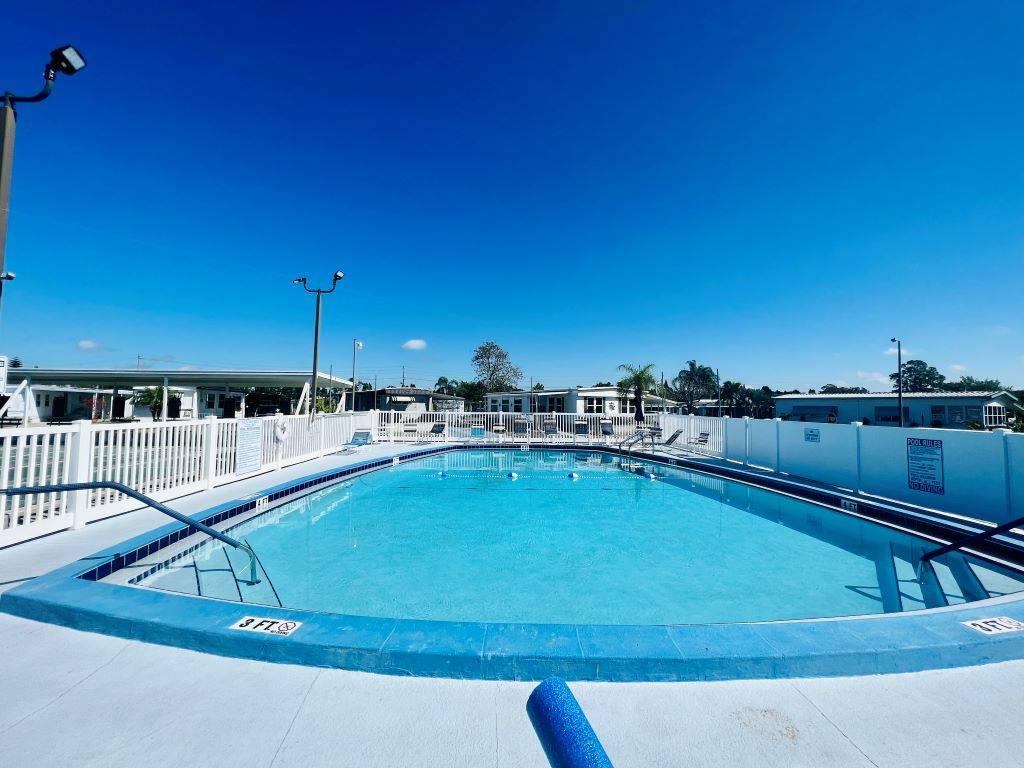 ;
;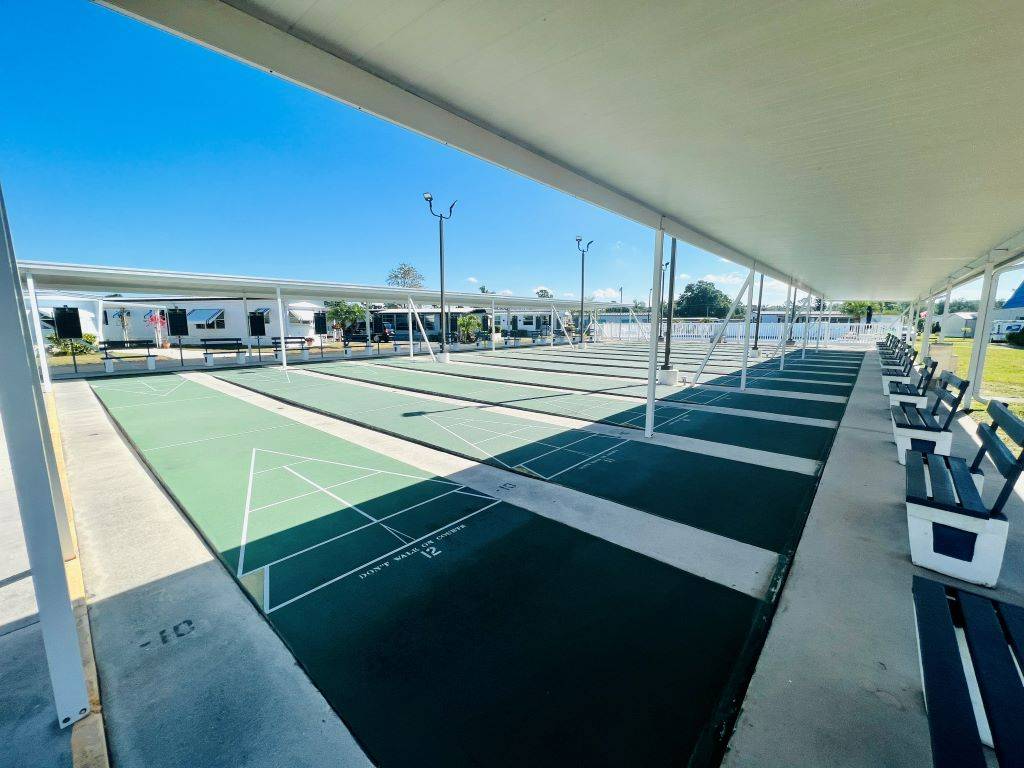 ;
;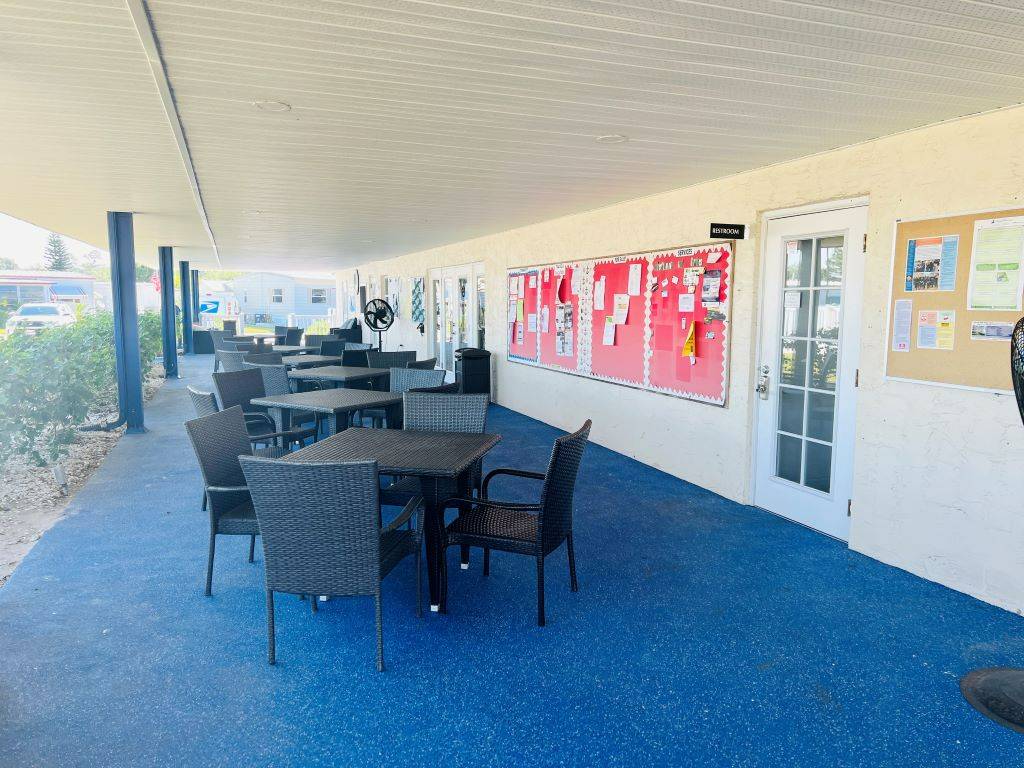 ;
;