Updated Home & Affordable Living!
One Month Free Lot Rent! Updated Home that also offers Affordable Living! Explore the endless possibilities at Colony Club Estates! Homes in this affordable 55+ community are on lot leased land in Winter Haven, Florida. Owning the home, but not the land, you pay a monthly lot rent of $520.00 which gives you and your guest access to the amenities of the community. Welcome Home! This home has been updated, move-in ready and comes furnished offering nearly 1400 sq ft, 2-bedrooms with walk-in closets, 2-bathrooms, eat-in kitchen with breakfast bar, formal living room with built-in hutch, LVP that flows throughout all rooms except the guest bedroom. This home is located on a corner lot which provides plenty of outdoor yard space to enjoy to your hearts content! You'll find comfort and ease with spacious living and a ton of interior and exterior storage space! The 60-foot carport and deco driveway easily accommodates 3 to 4 cars! Upon entry you'll be welcomed into a lovely & bright eat-in kitchen with breakfast bar, white wood cabinetry, and new stainless-steel refrigerator and dishwasher. Adjoining this lovely kitchen is the formal dining room with double wide built-in china-cabinet. The living room is just opposite the dining room area and adjacent to the Florida room-music room-family room. You'll find these two areas provide seamless extended comfortable living. To the rear of the home is the primary bedroom with ensuite, guest bedroom & bathroom just off the hallway that houses a pantry closet and two additional storage closets. The primary suite is located at the farthest end of the home. The size of this suite easily accommodates for a king size bed and a sitting area. It has a walk-in closet, an additional double wide closet, with the ensuite having two spaces, one space has the vanity sink and walk-in closet and the second space is separated by a door with a step-in shower and commode. The guest bedroom also has a walk-in closet as well as a secondary double wide closet and is just steps away from the guest bathroom with shower/tub combo! Have you lost count of the number of closets???? Outside the home are two storage sheds and storage cabinets! The first 9x7 storage shed at the end of the carport is a workshop area that also houses the washer and dryer. The storage cabinets are located outside of the first storage shed within the breezeway. The second 10x8 storage shed is in the backyard. Beside this second storage shed is the concrete slab patio area where you'll enjoy outdoor entertaining, grilling, and even sunbathing! Home Highlights: Roof 2014 HVAC 2014 Hot Water Tank 2023 Plumbing-PVC Updated Kitchen/Bathrooms LVP 2023 New Kitchen appliances Come discover Colony Club Estates, take a Look, Fall in Love, & Make an Offer! Contact Beverly for your private tour of this updated home. Let's talk about location...conveniently located close to all the best of Central Florida. Amenities include clubhouse, shuffleboard, billiards, library, and boat/RV storage. You will stay active with a host of activities, such as bingo, cards, coffee, donuts, dinners, potlucks, cookouts, game nights, musical events, and holiday celebrations! Within minutes you'll you have everything you need: shopping centers, restaurants, medical facilities, downtown Winter Haven, Central Park where each weekend you'll enjoy the farmers market vendors and outdoor entertainment, festivals, flea markets, antique shops, not to mention other nearby local attractions, Lake Eva Park with loads of community events & activities for all, BOK Tower Botanical Gardens, Legoland Florida, Chain of Lakes Stadium. Disclaimer: Park Community background & credit check and income verification is required. All information deemed accurate but not guaranteed as changes within community policies may occur from time to time. It is the buyer's responsibility to confirm ALL Park Community rules & regulation.



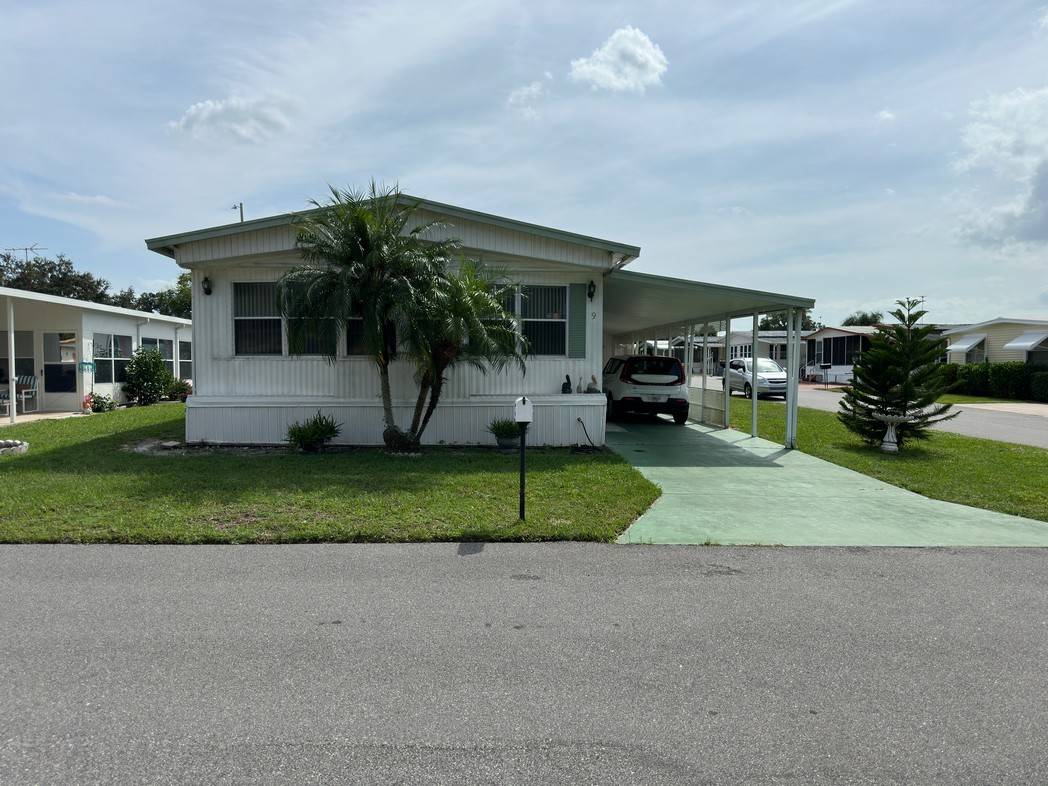



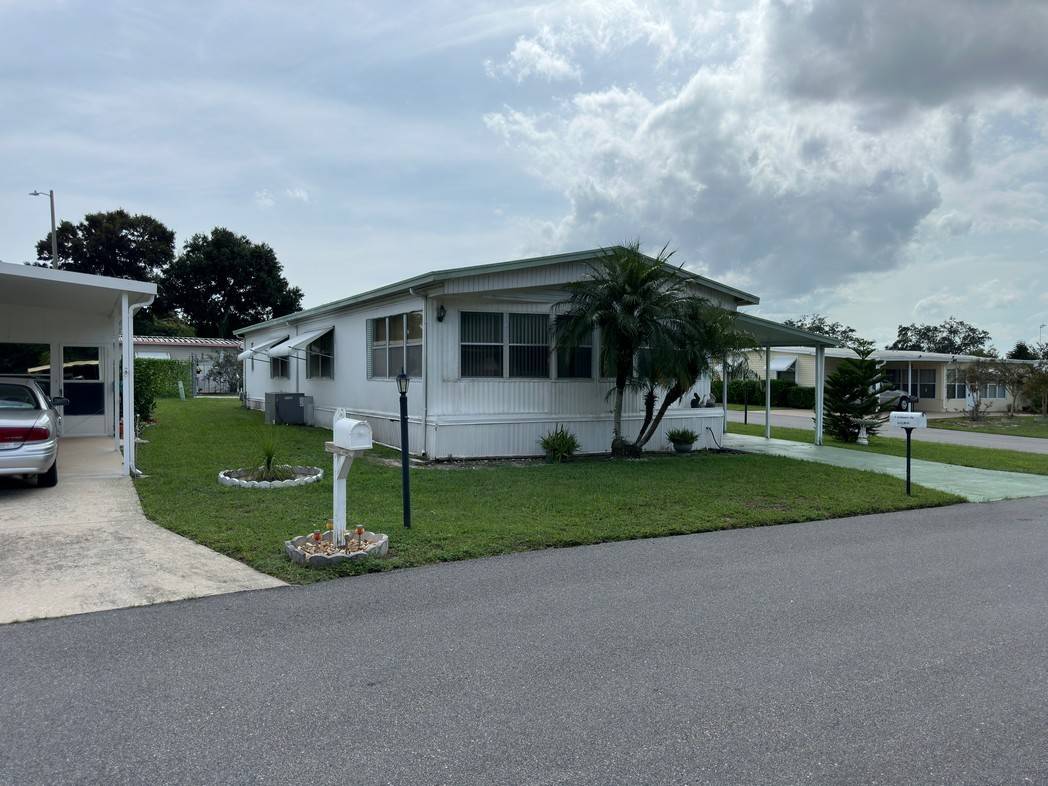 ;
;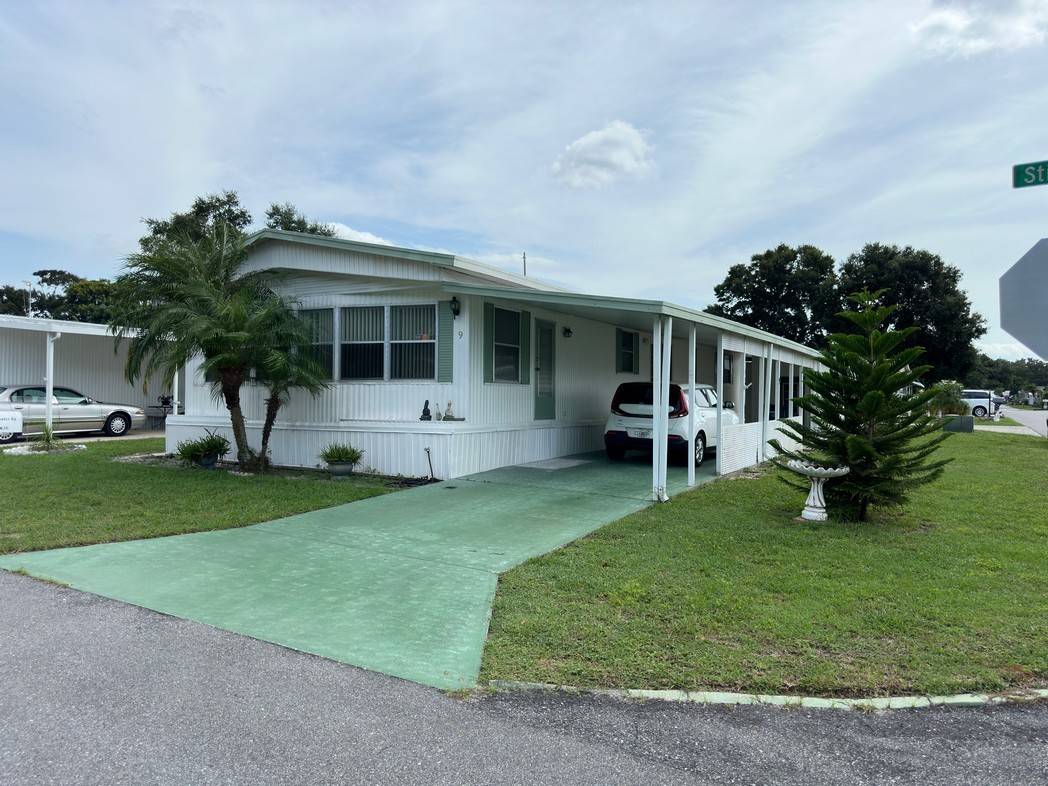 ;
;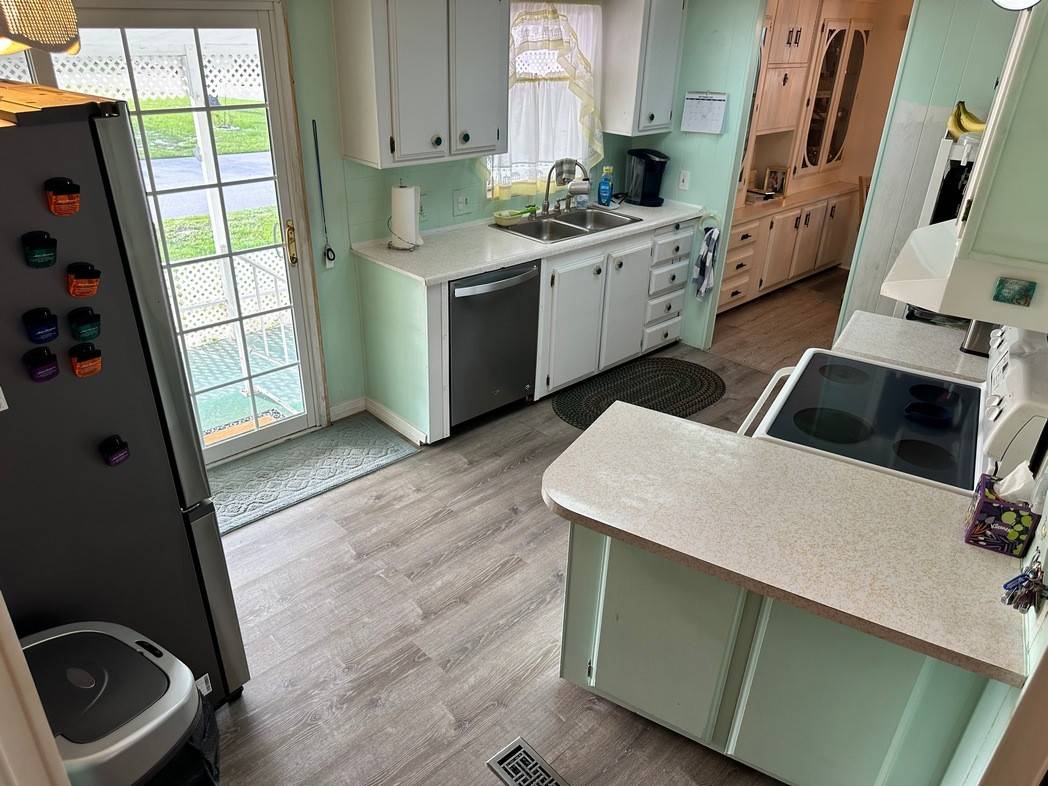 ;
;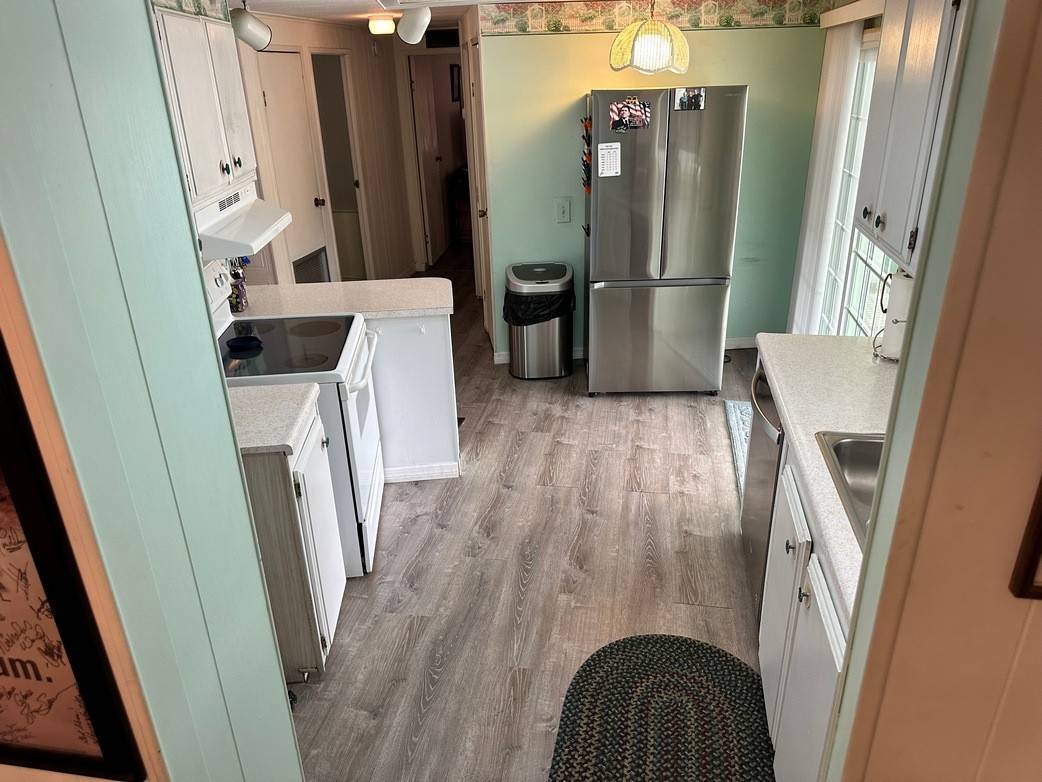 ;
;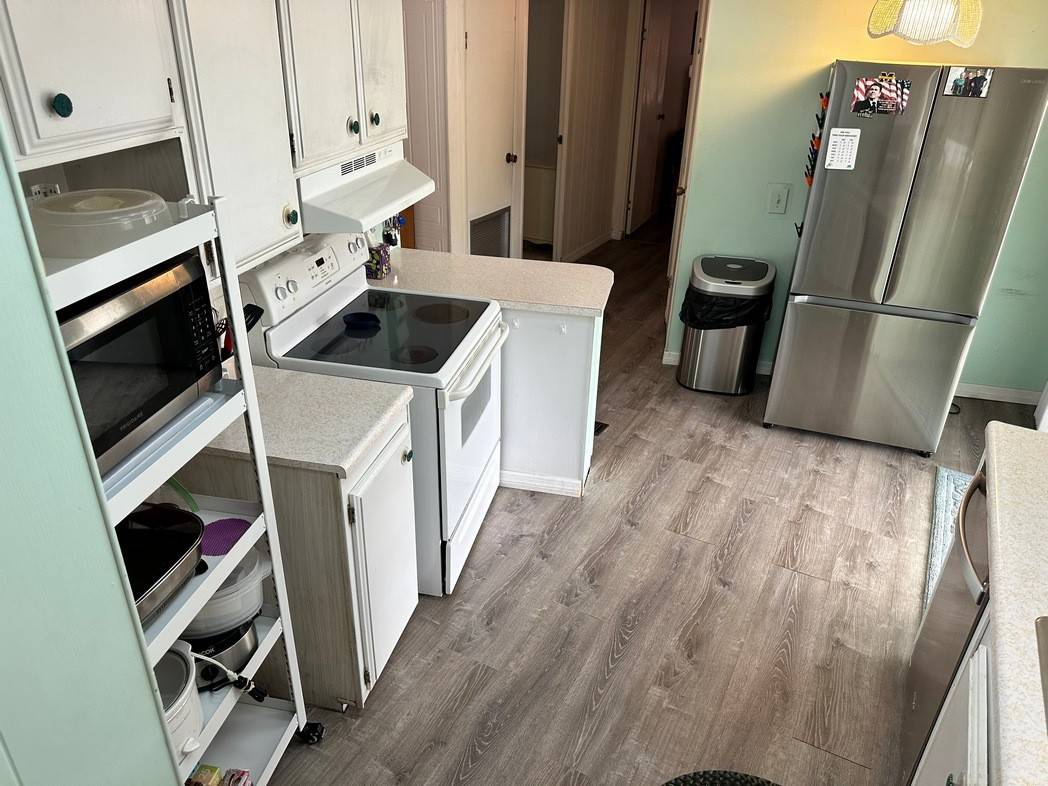 ;
;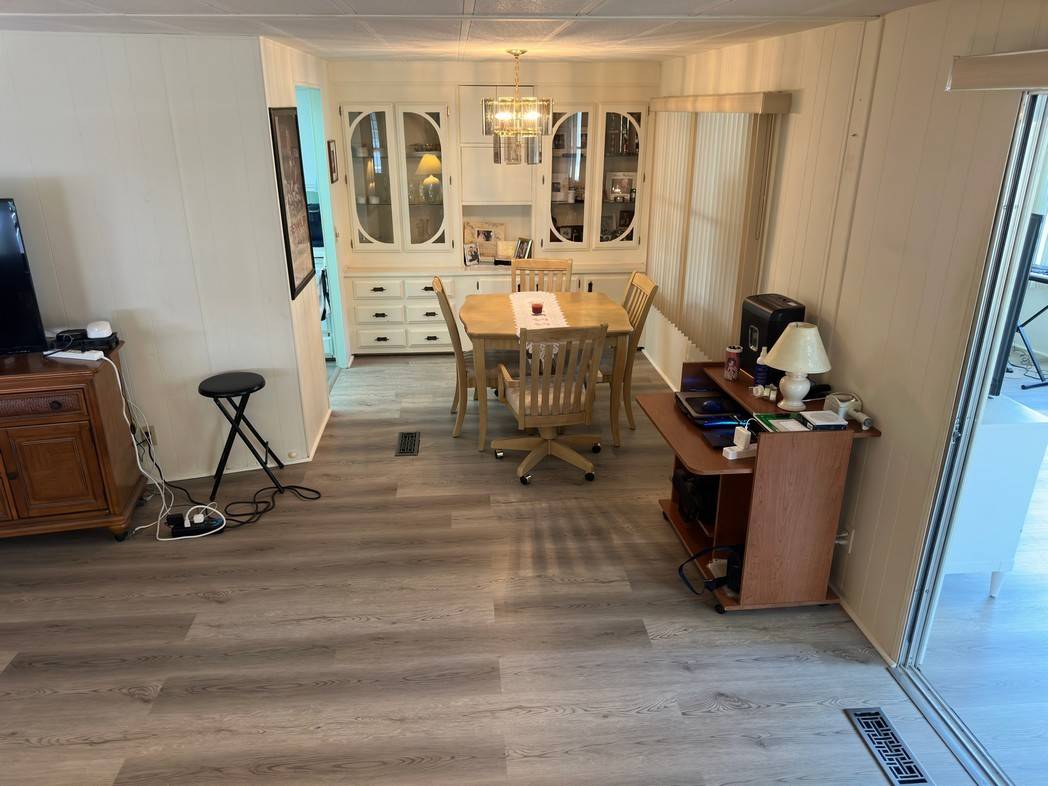 ;
;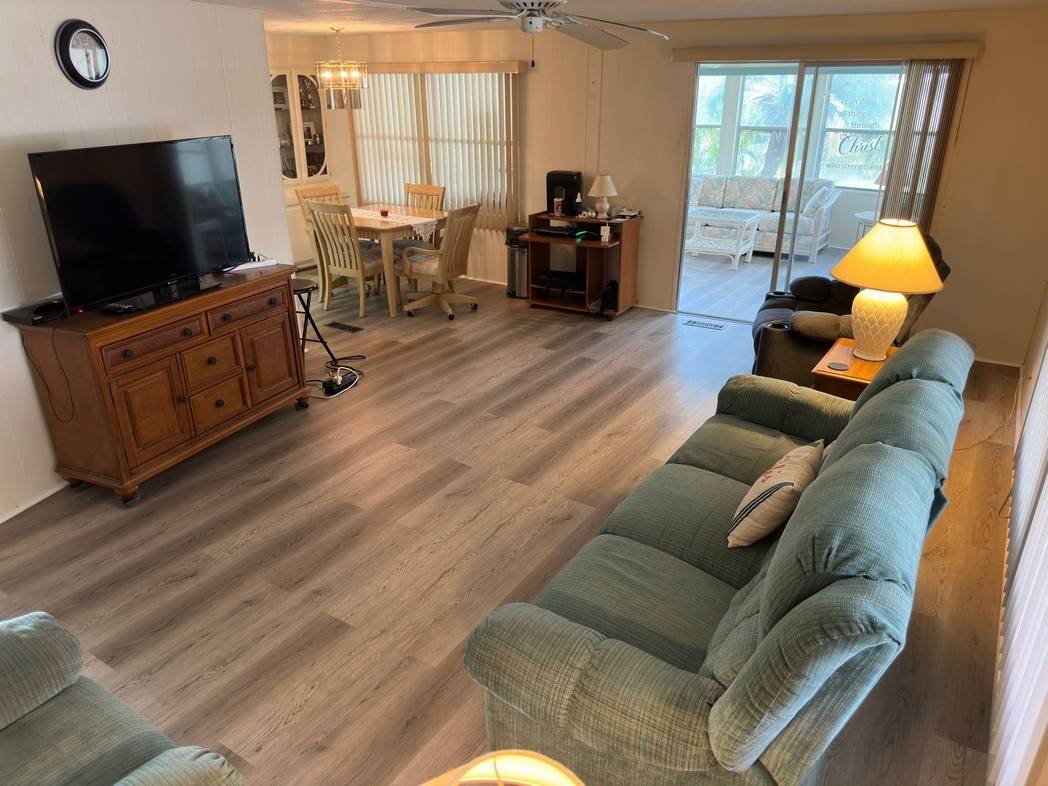 ;
;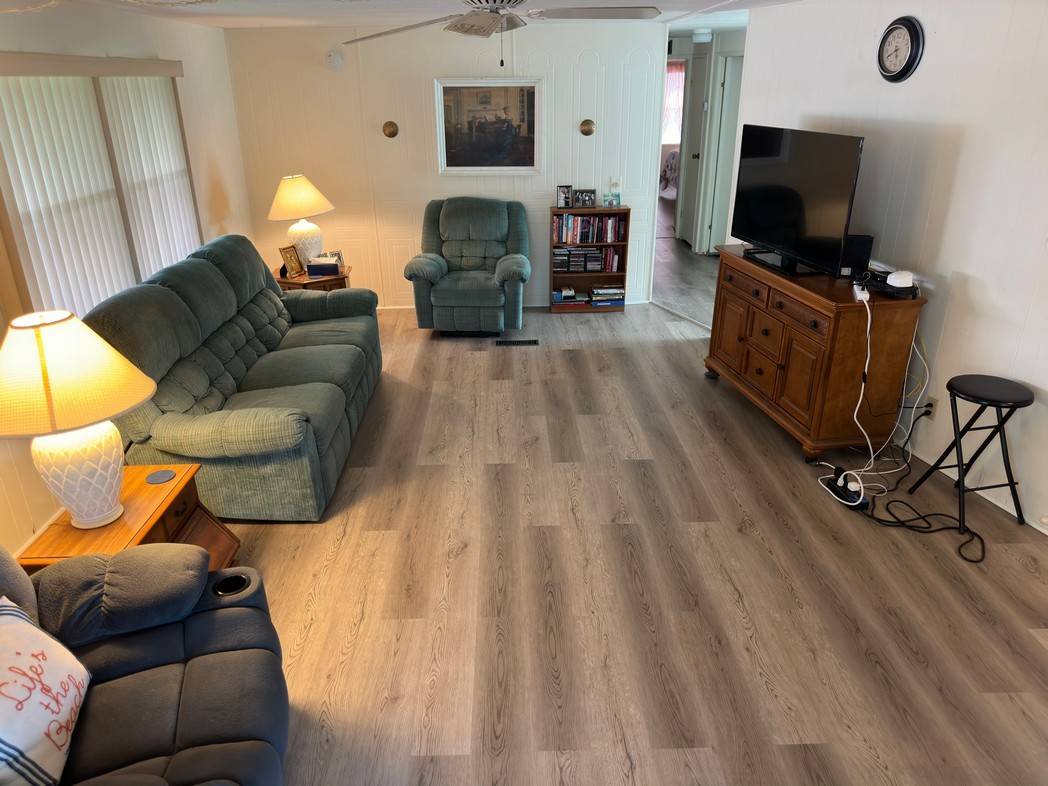 ;
;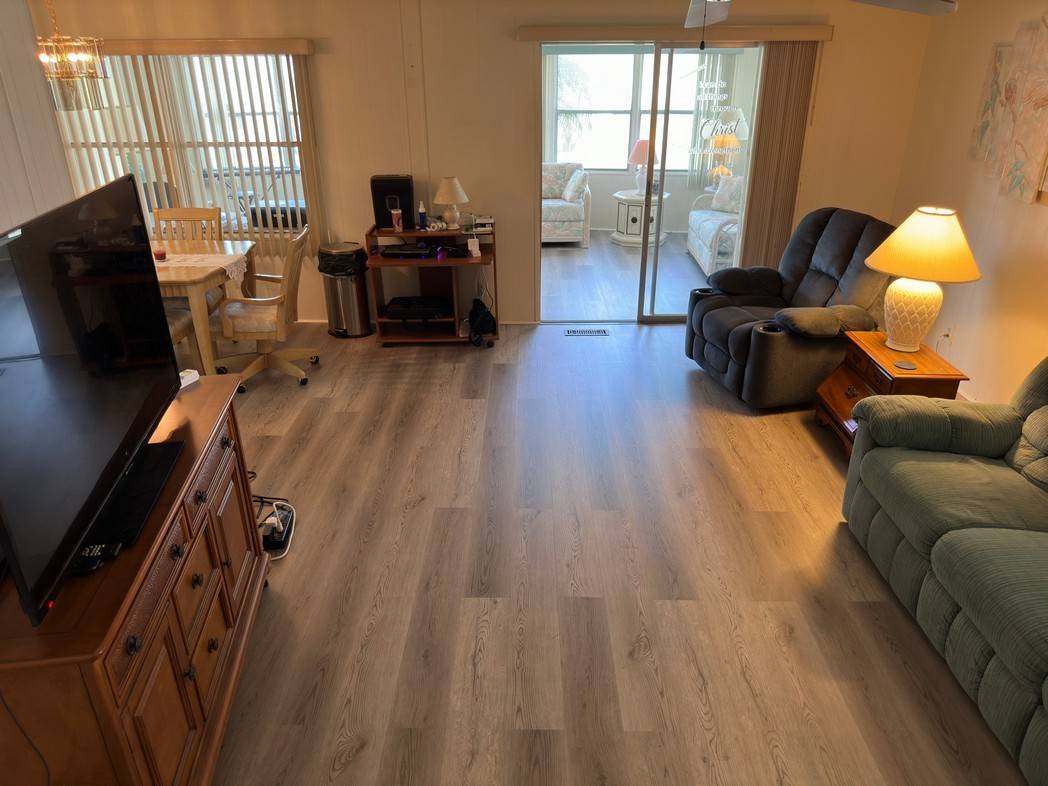 ;
;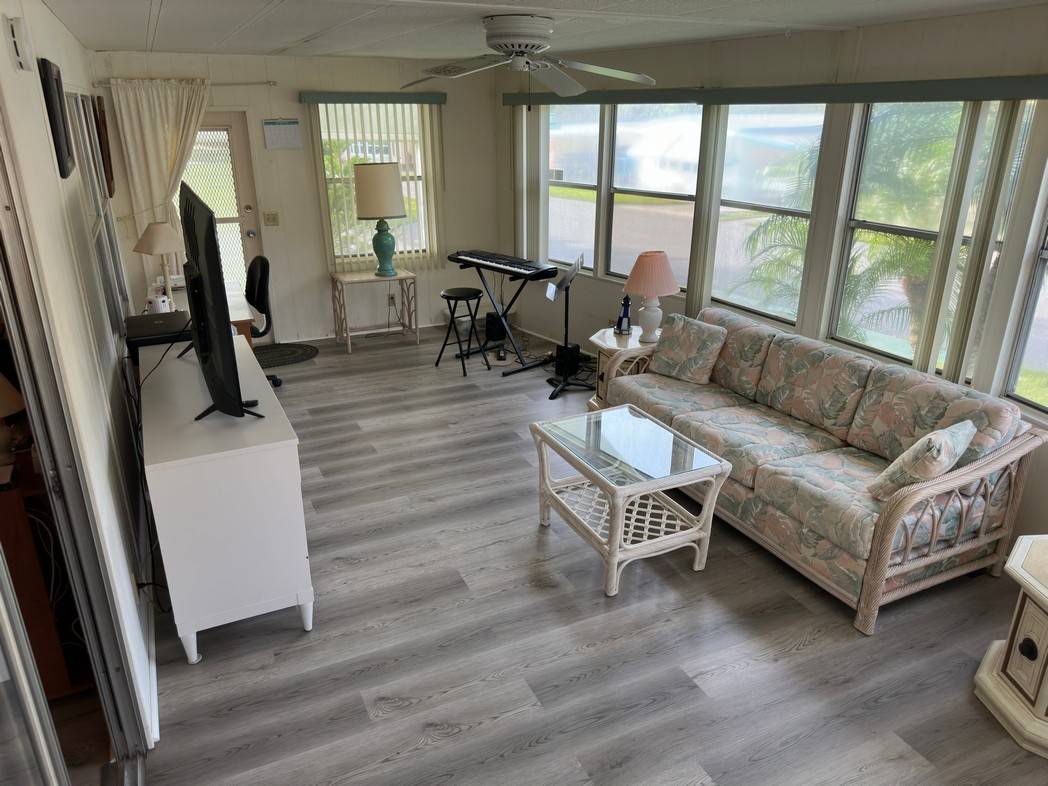 ;
;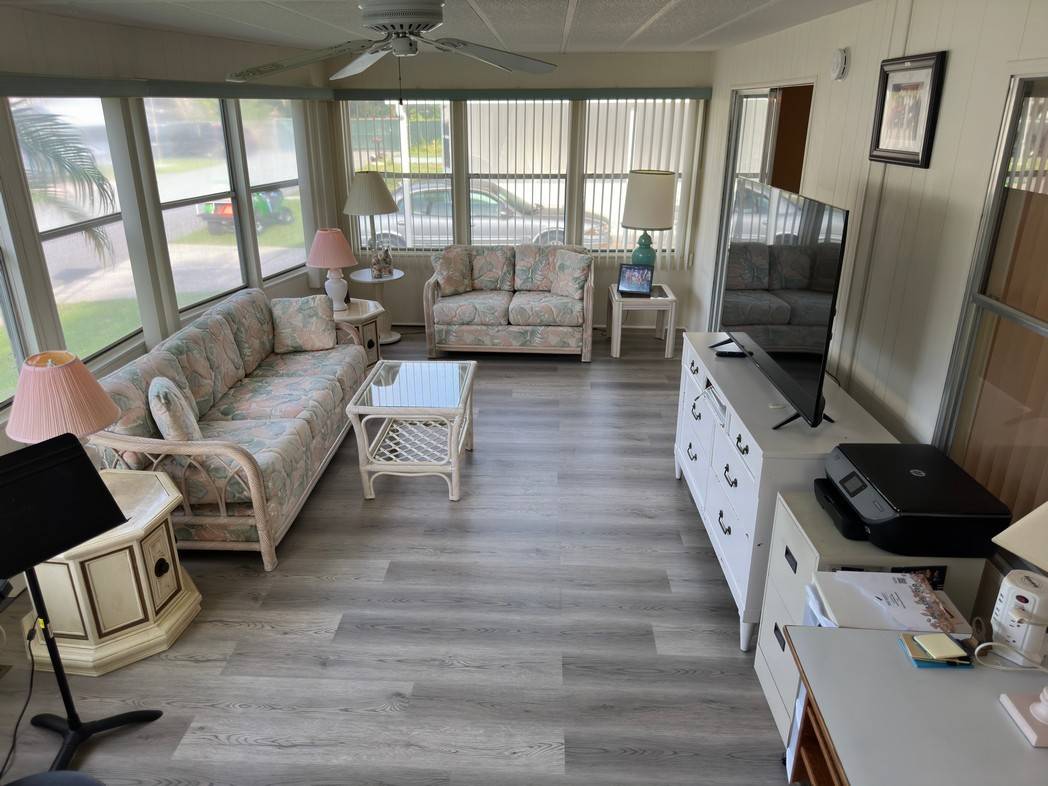 ;
;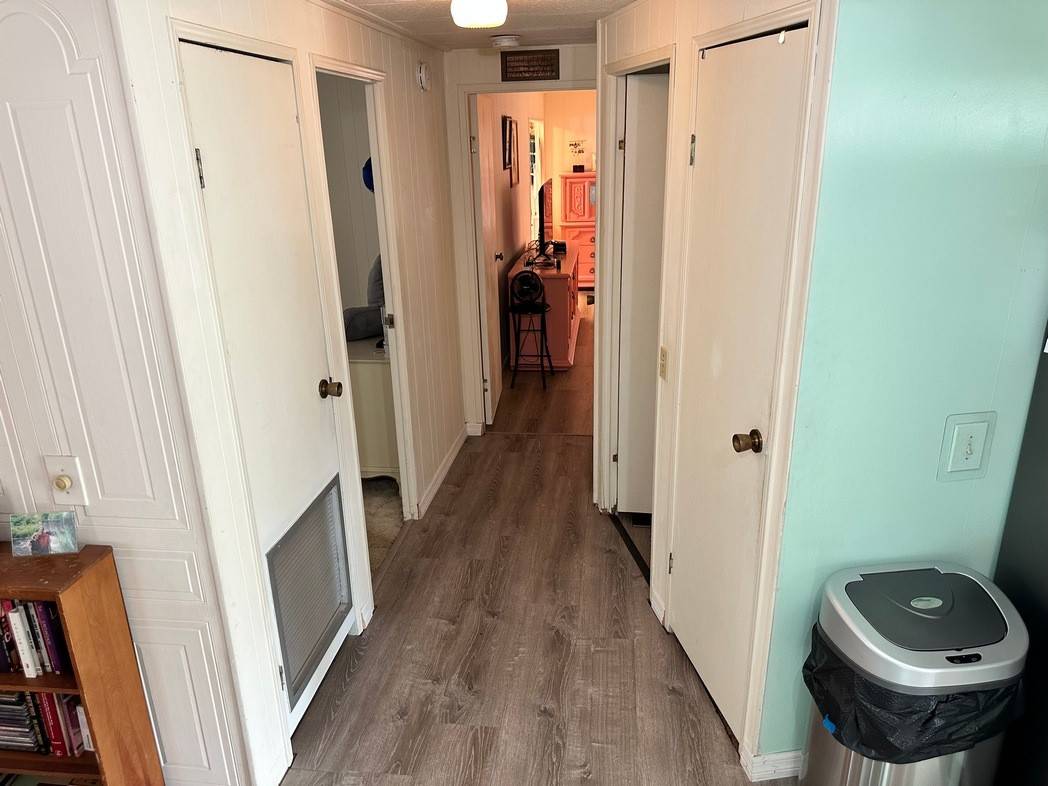 ;
;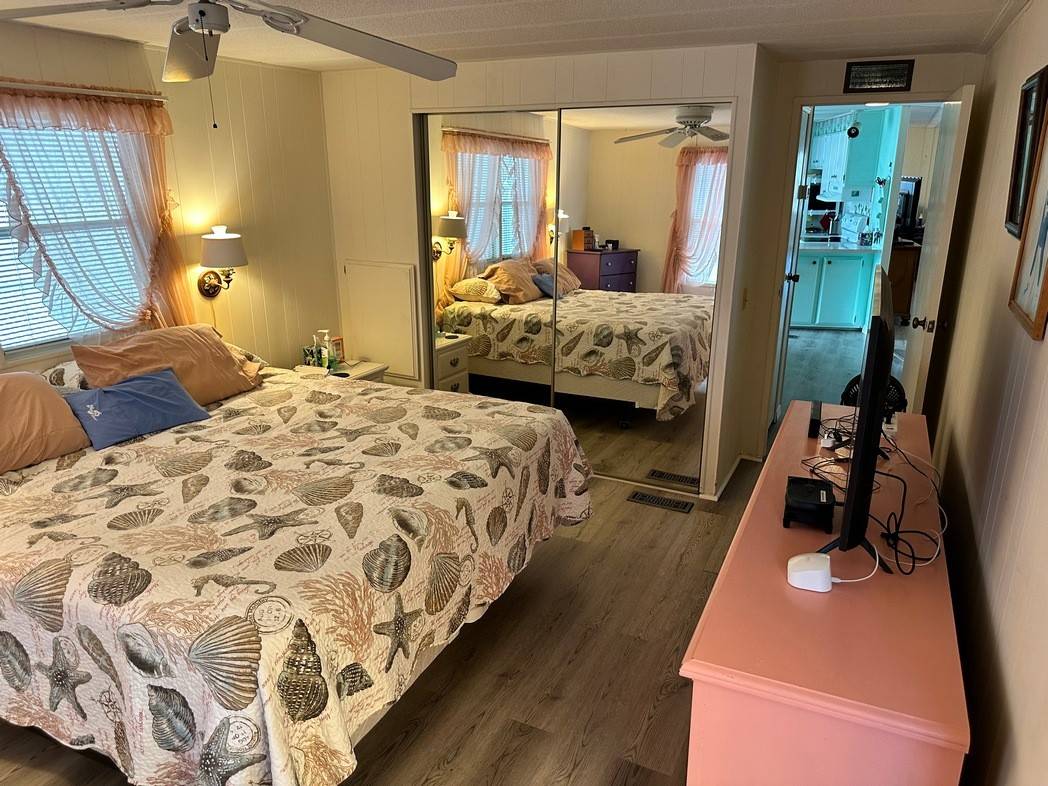 ;
;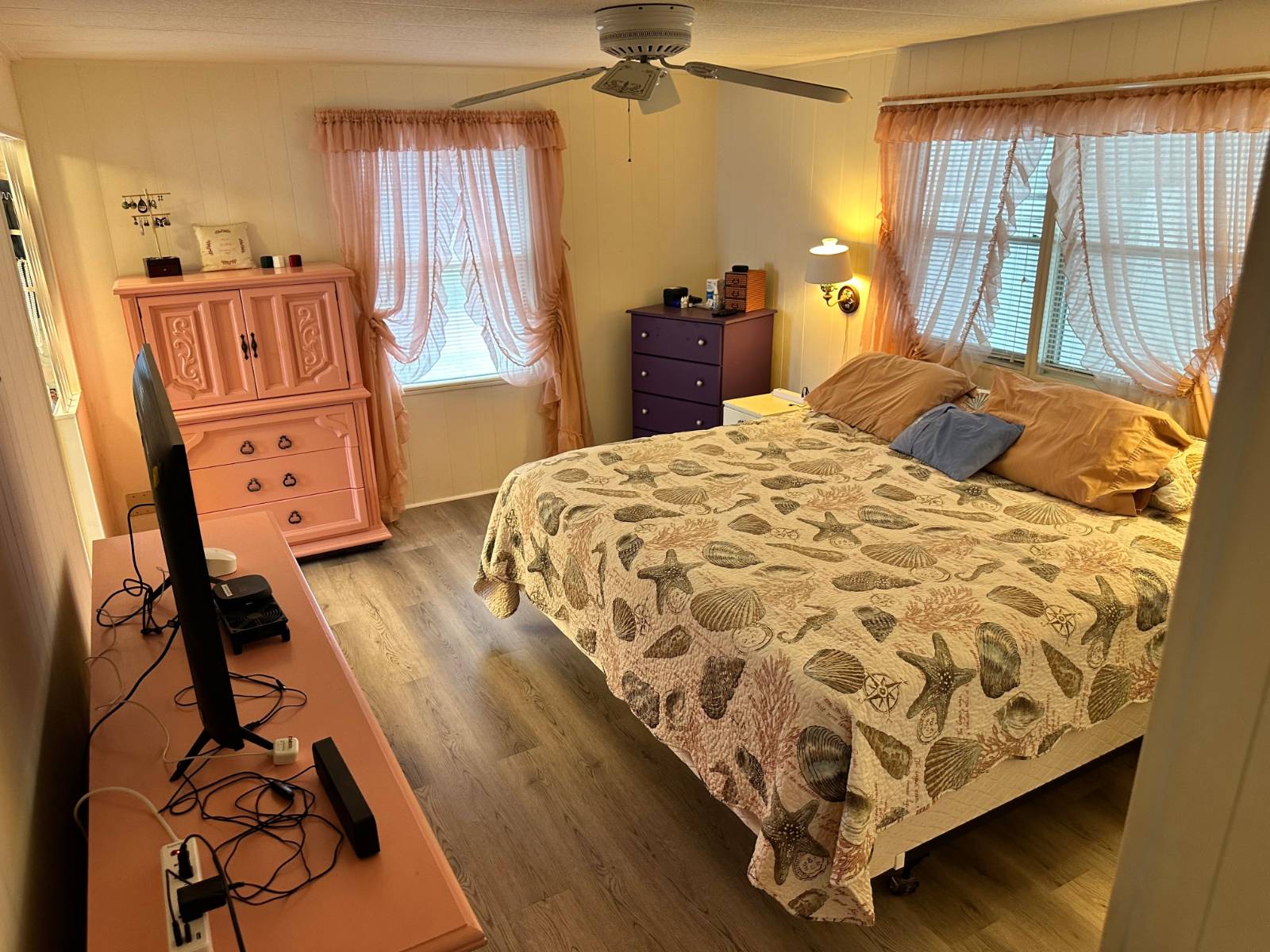 ;
;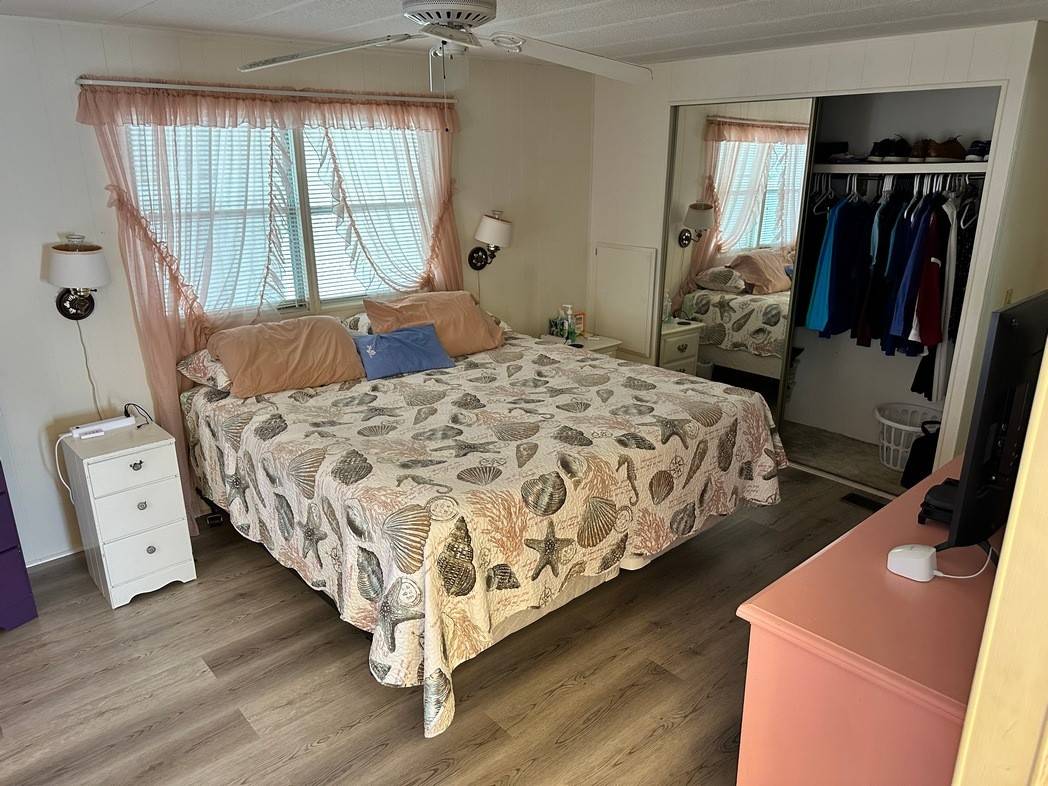 ;
;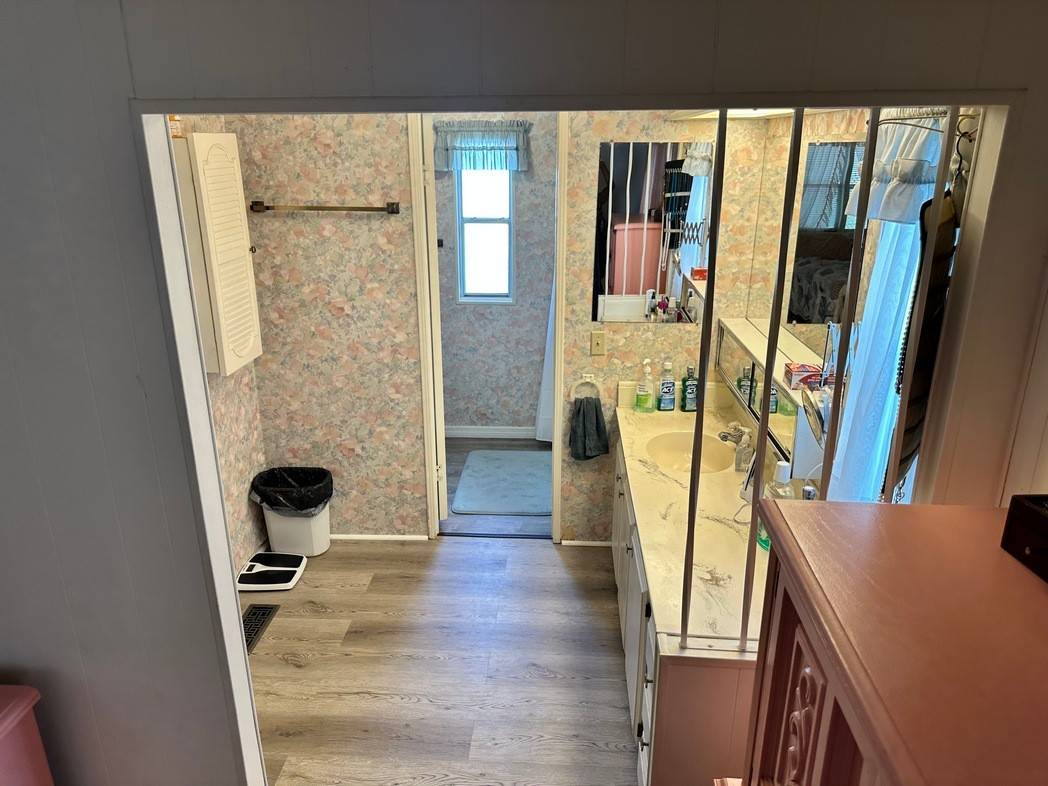 ;
;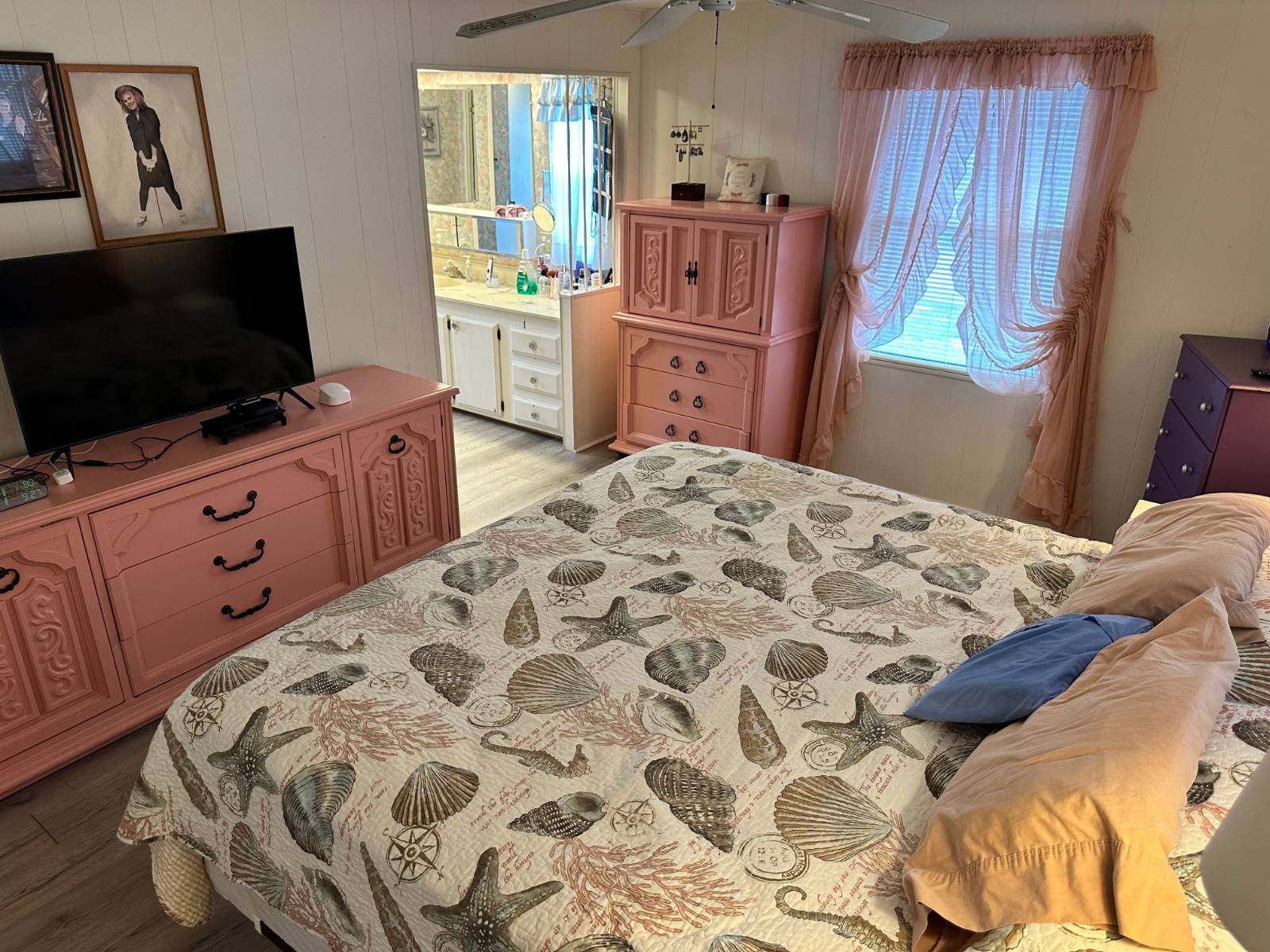 ;
;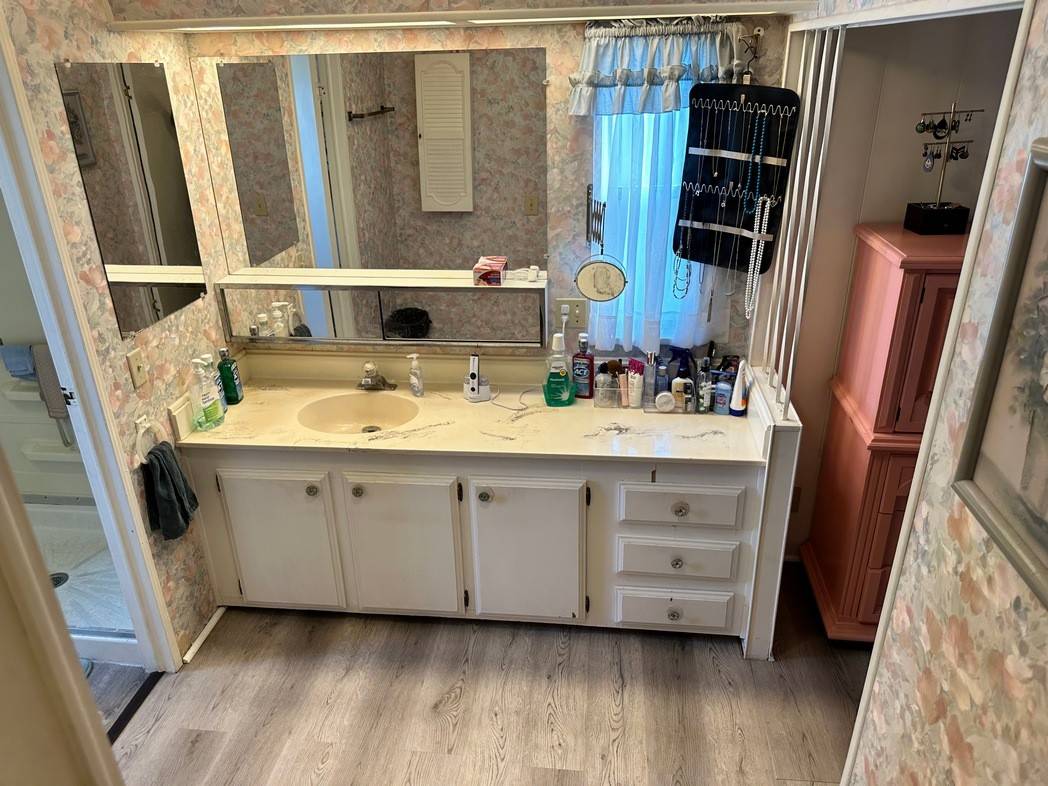 ;
;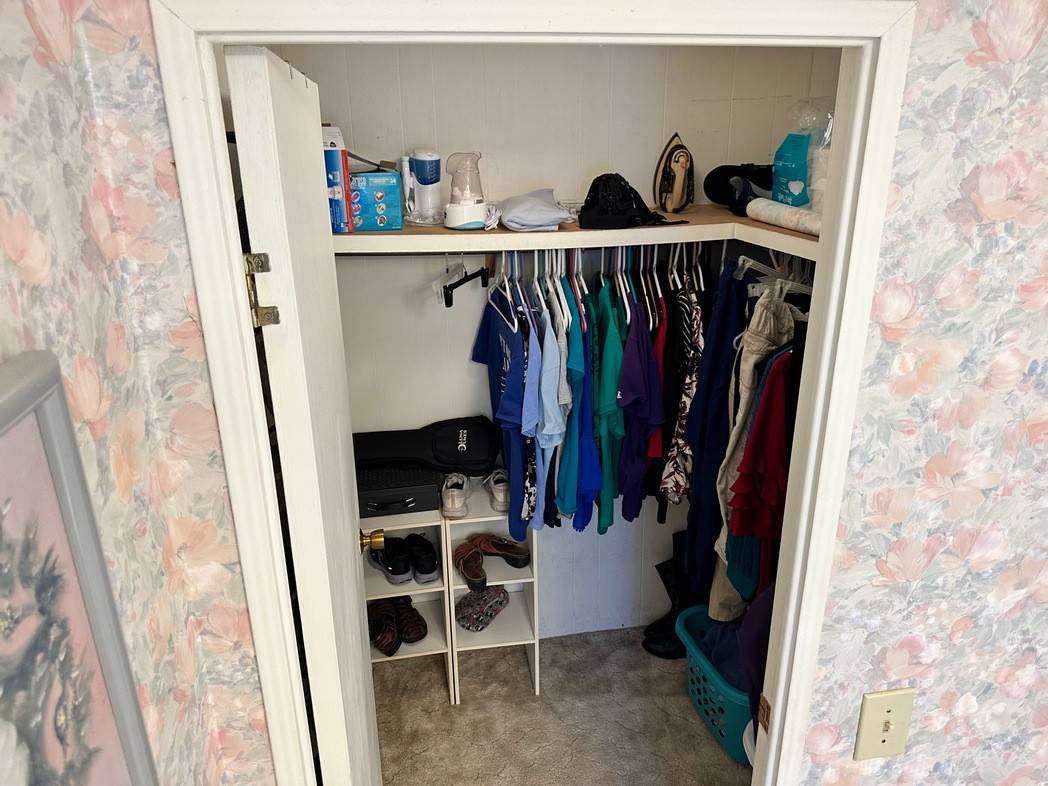 ;
;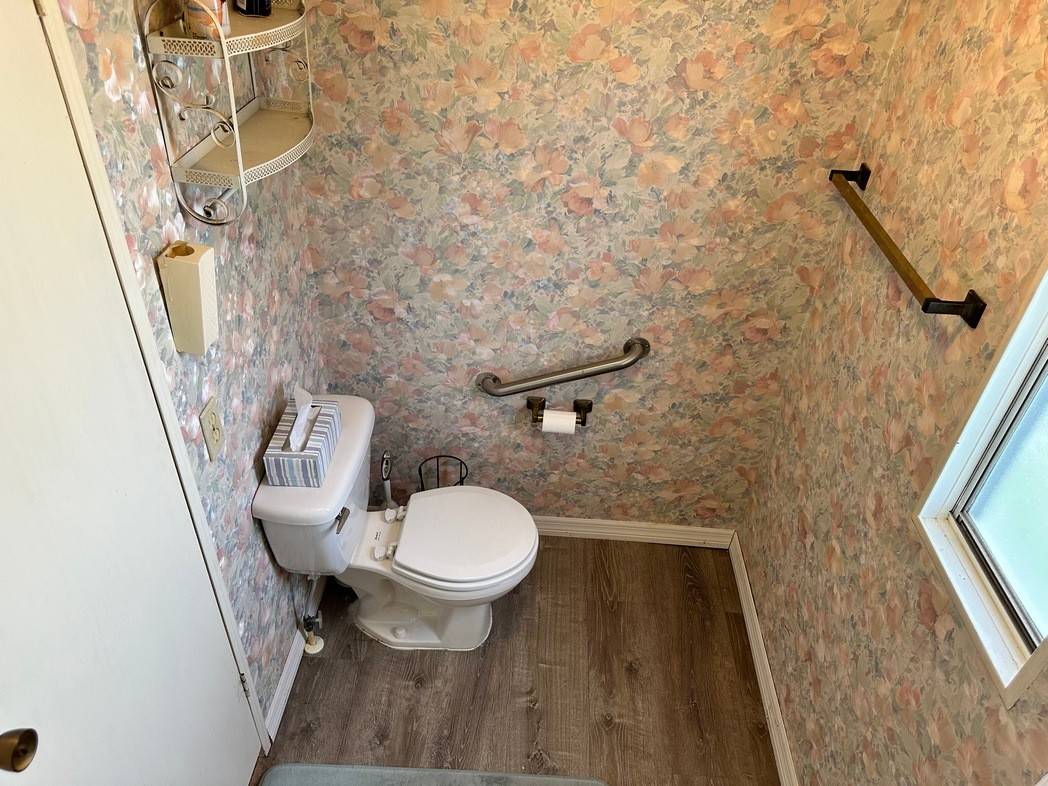 ;
;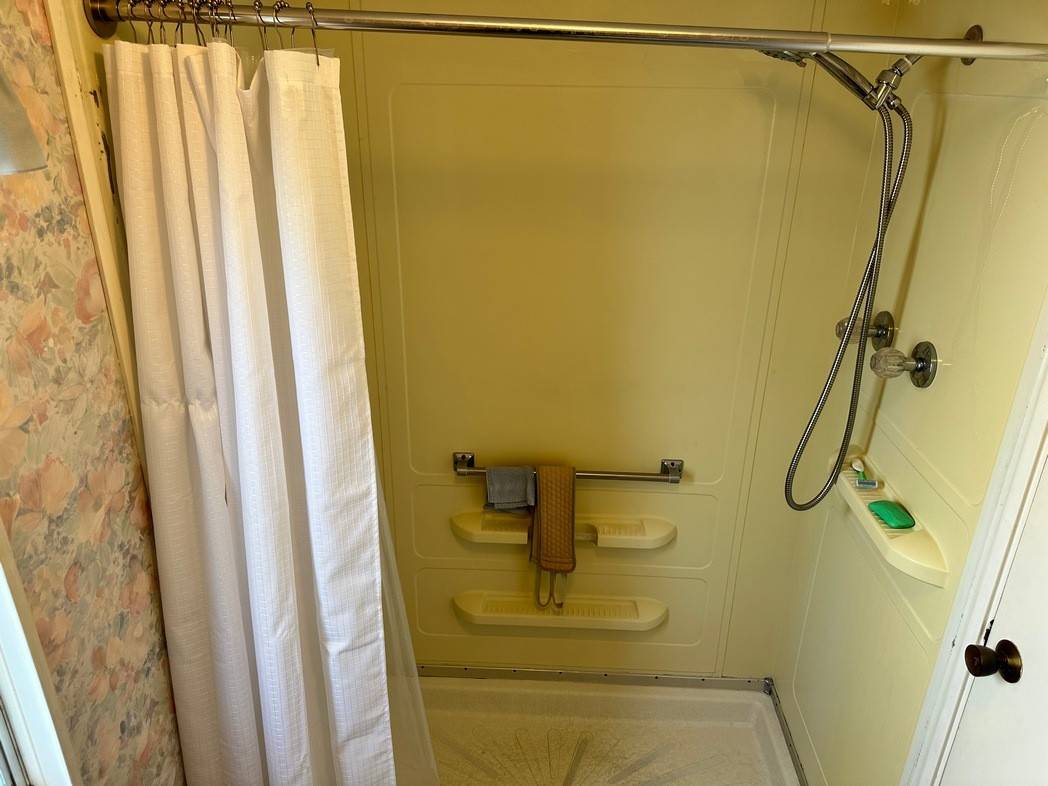 ;
;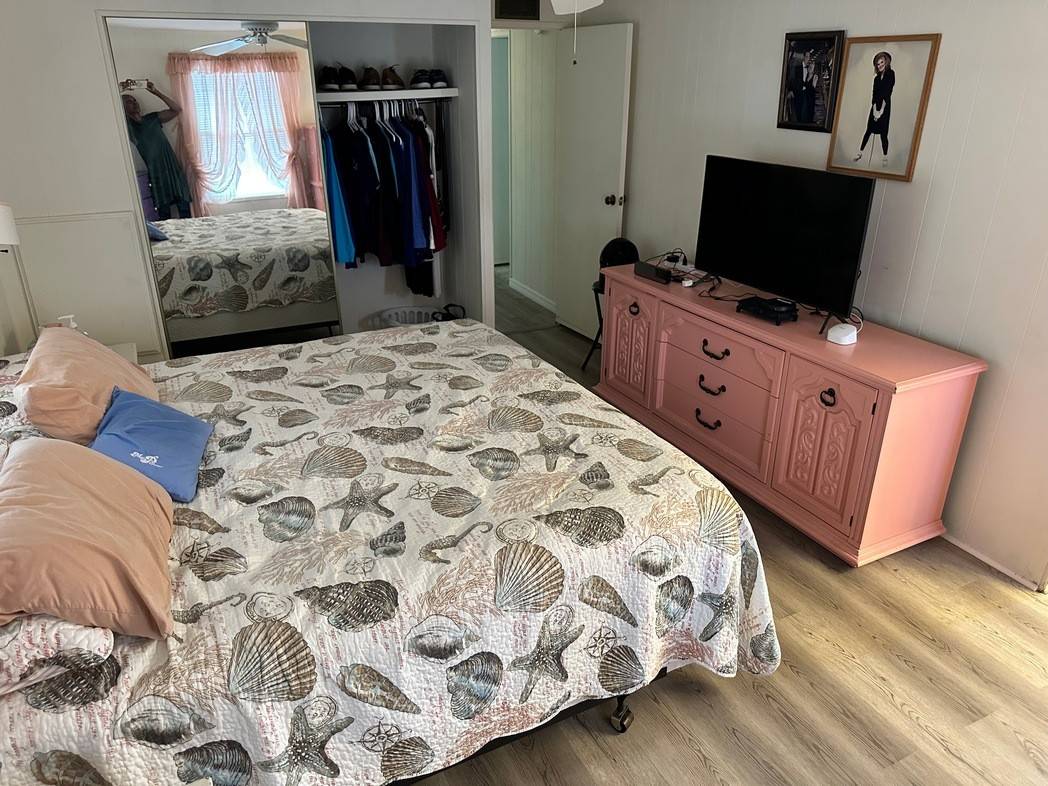 ;
;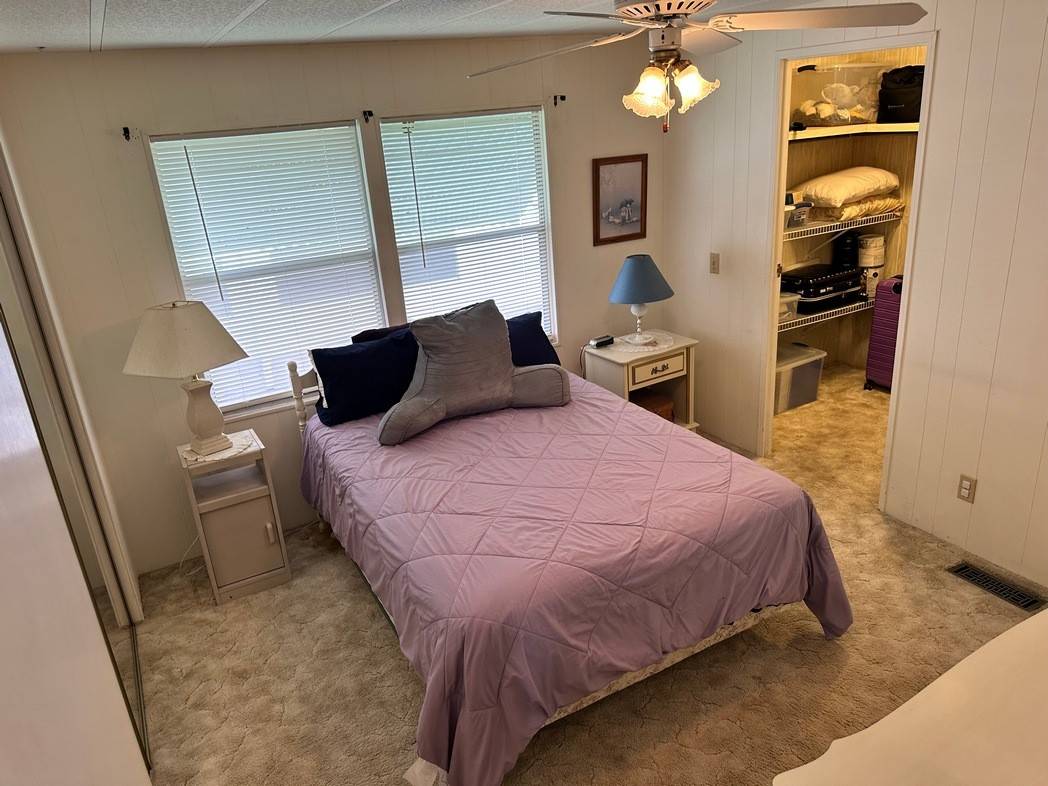 ;
;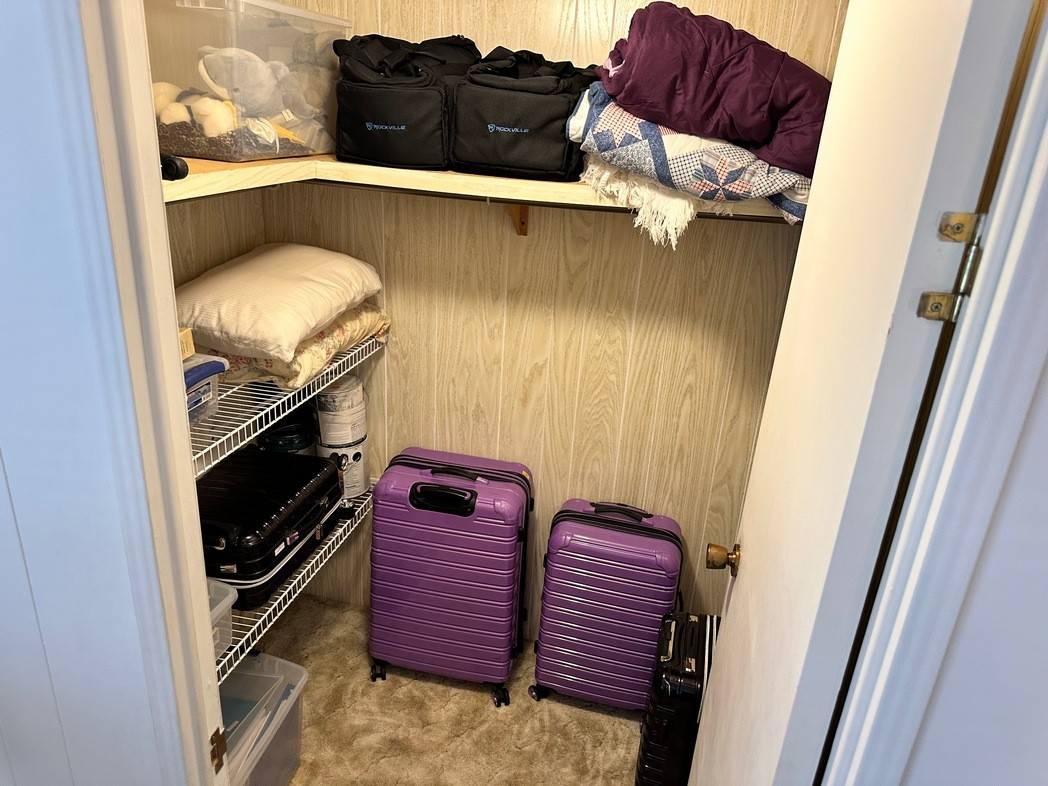 ;
;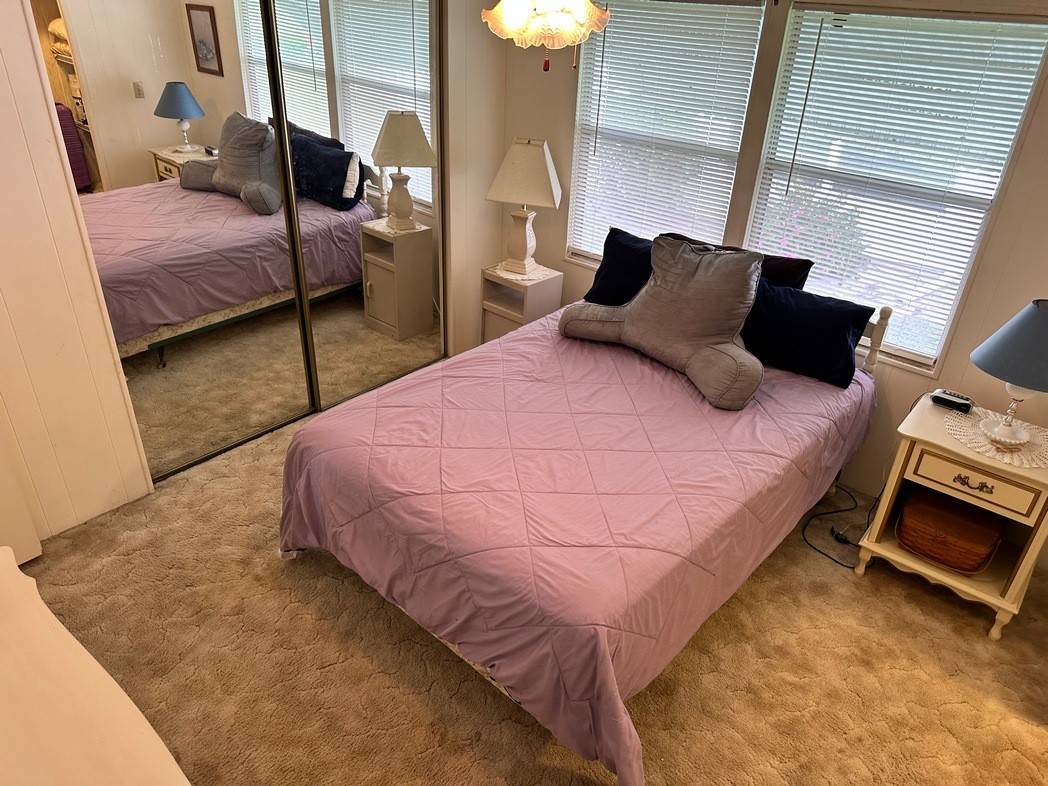 ;
;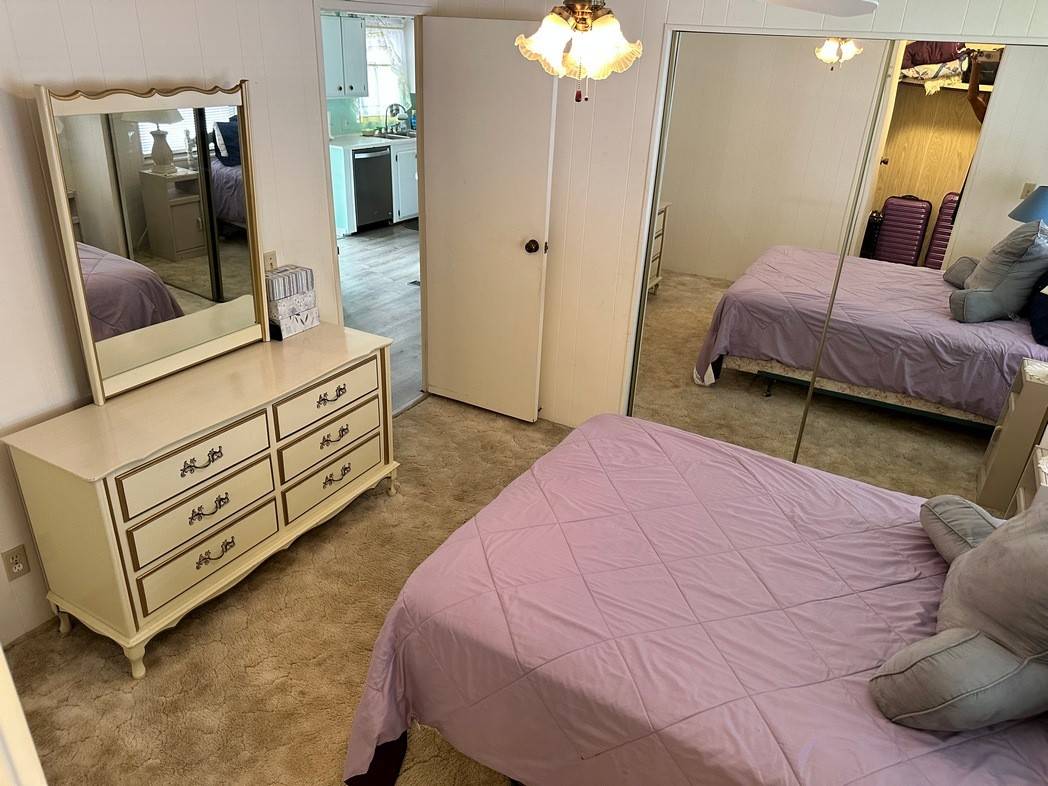 ;
;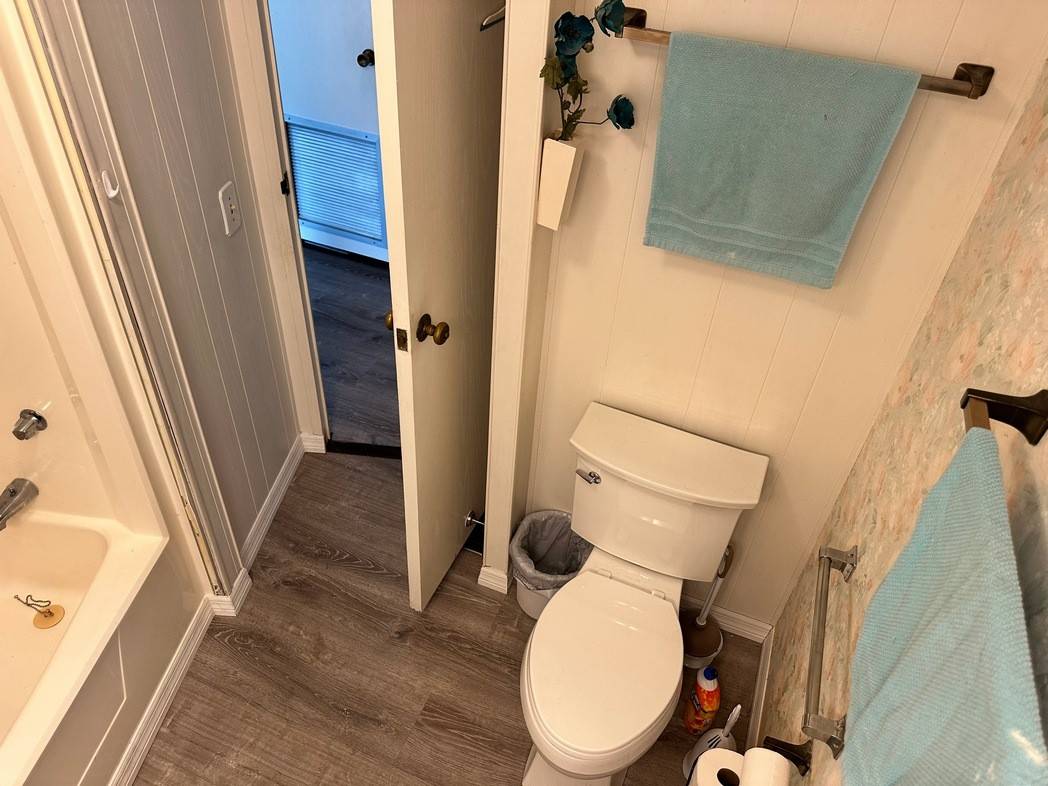 ;
;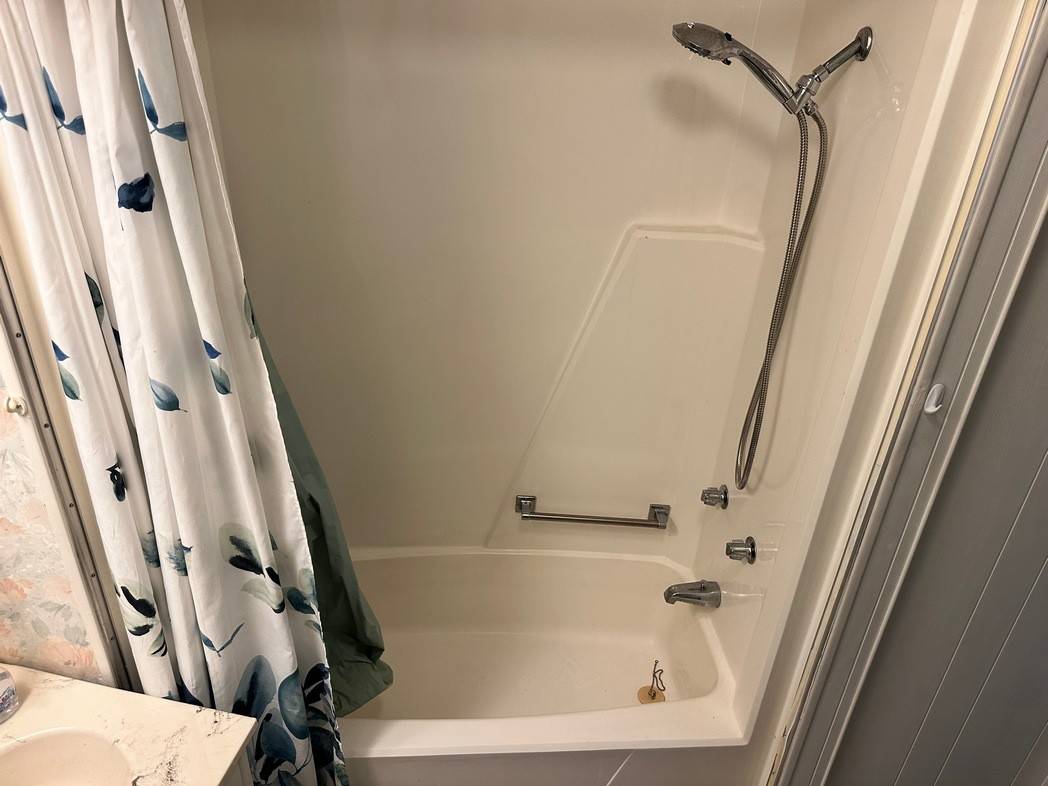 ;
;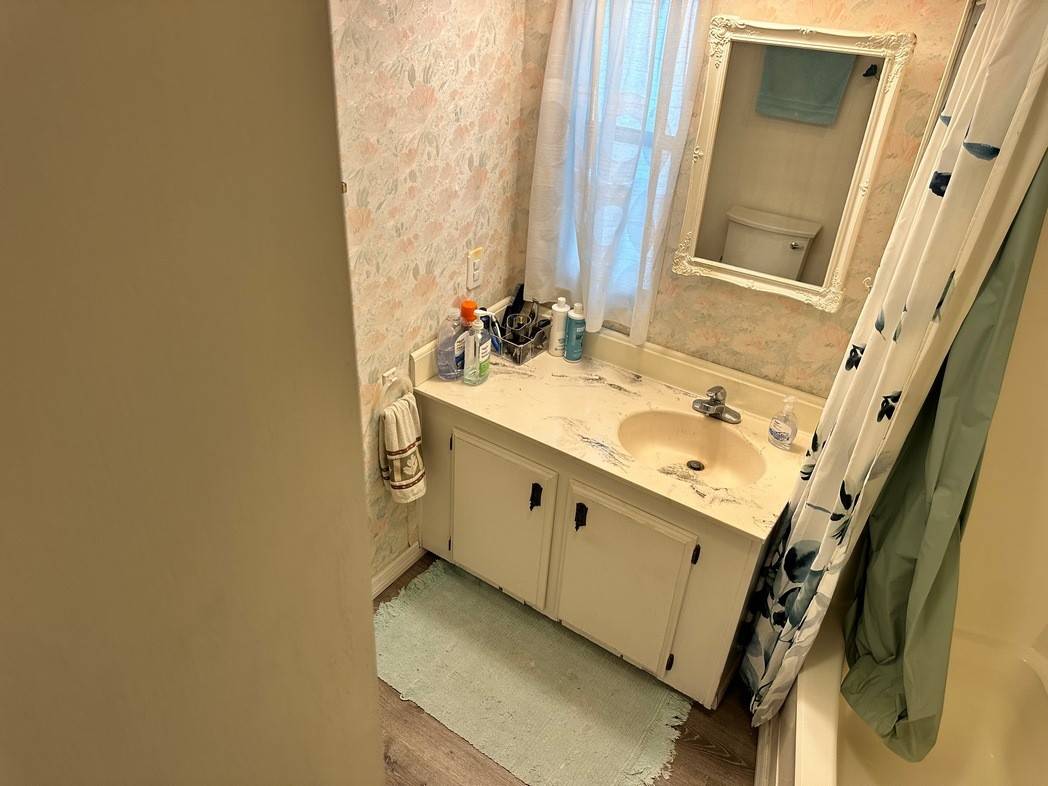 ;
;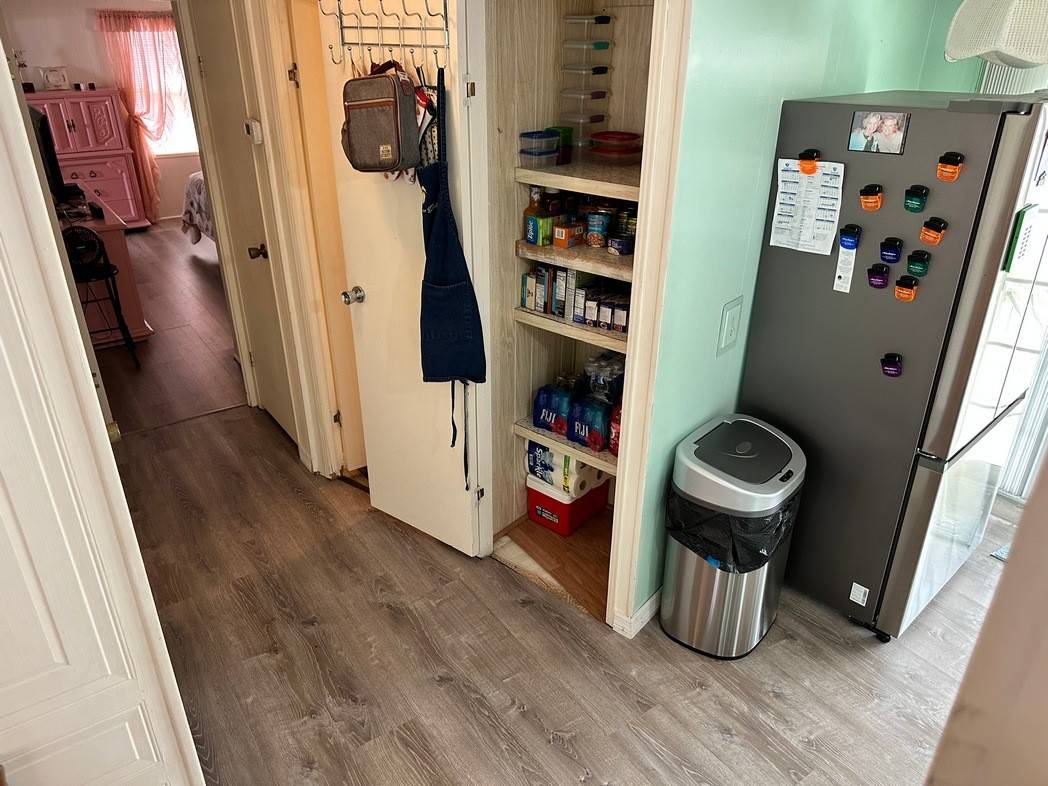 ;
;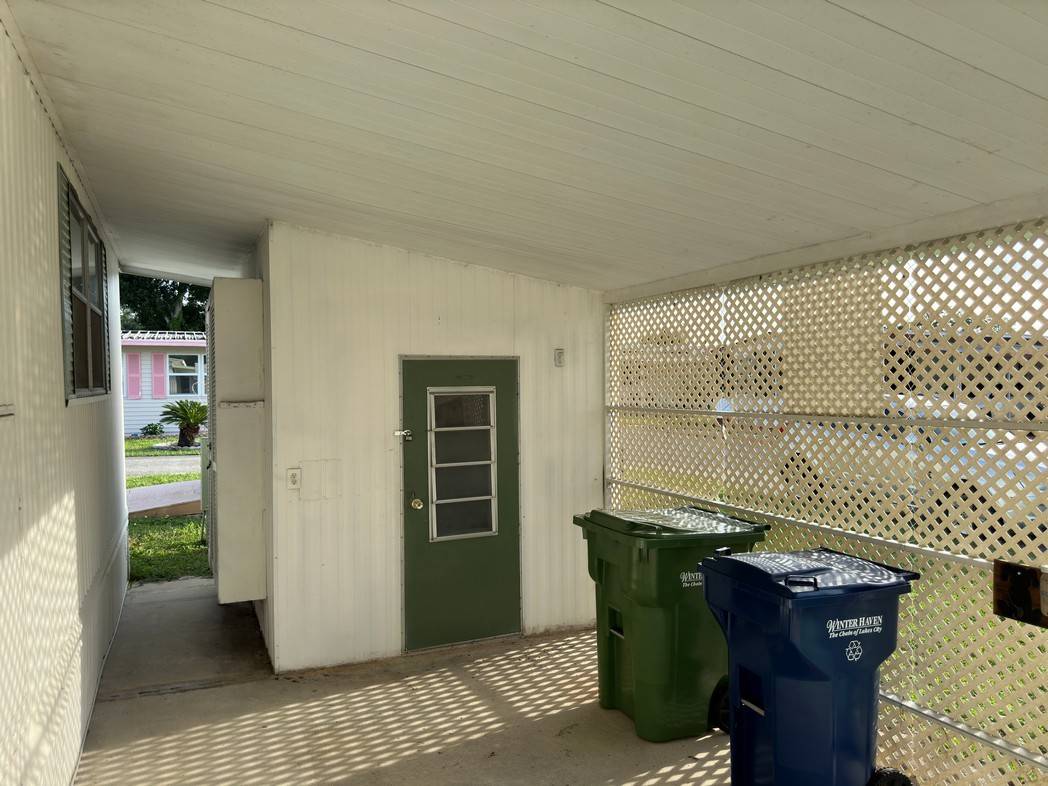 ;
;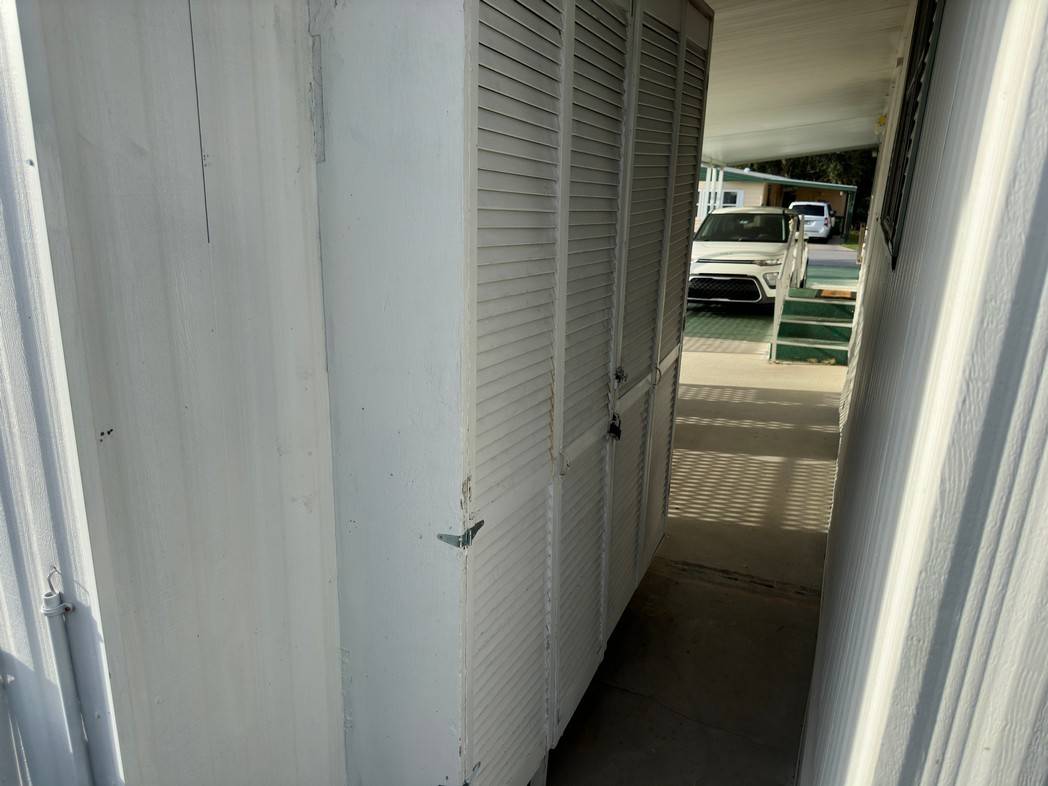 ;
;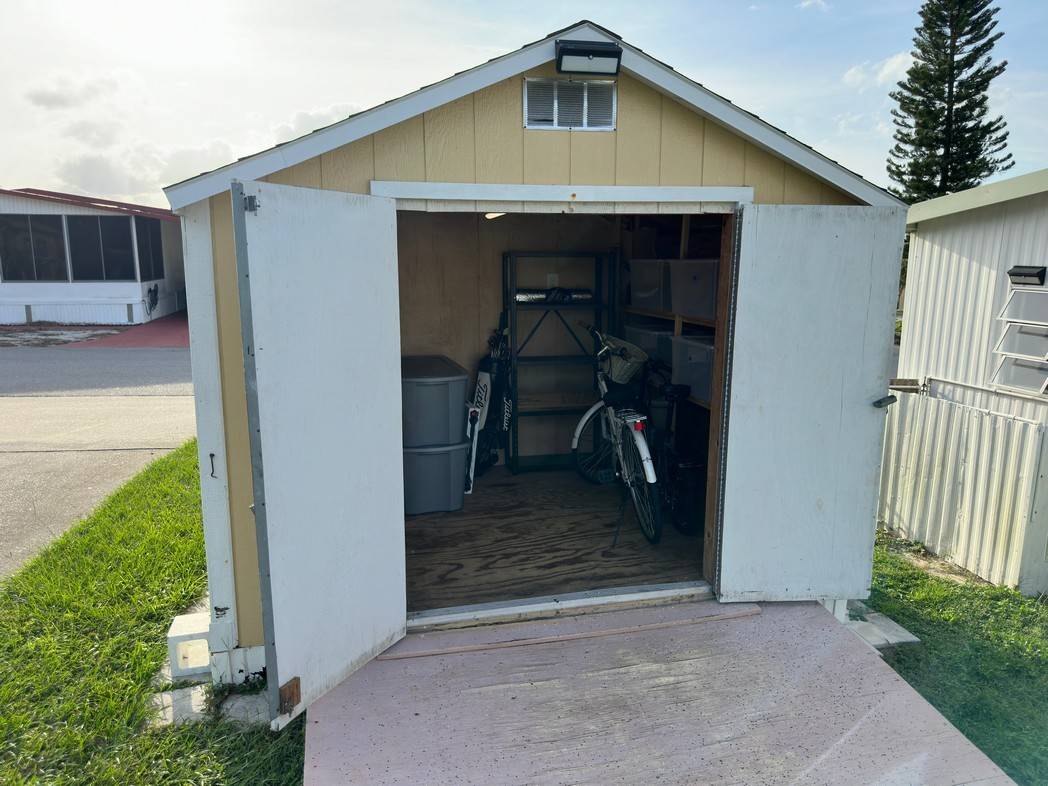 ;
;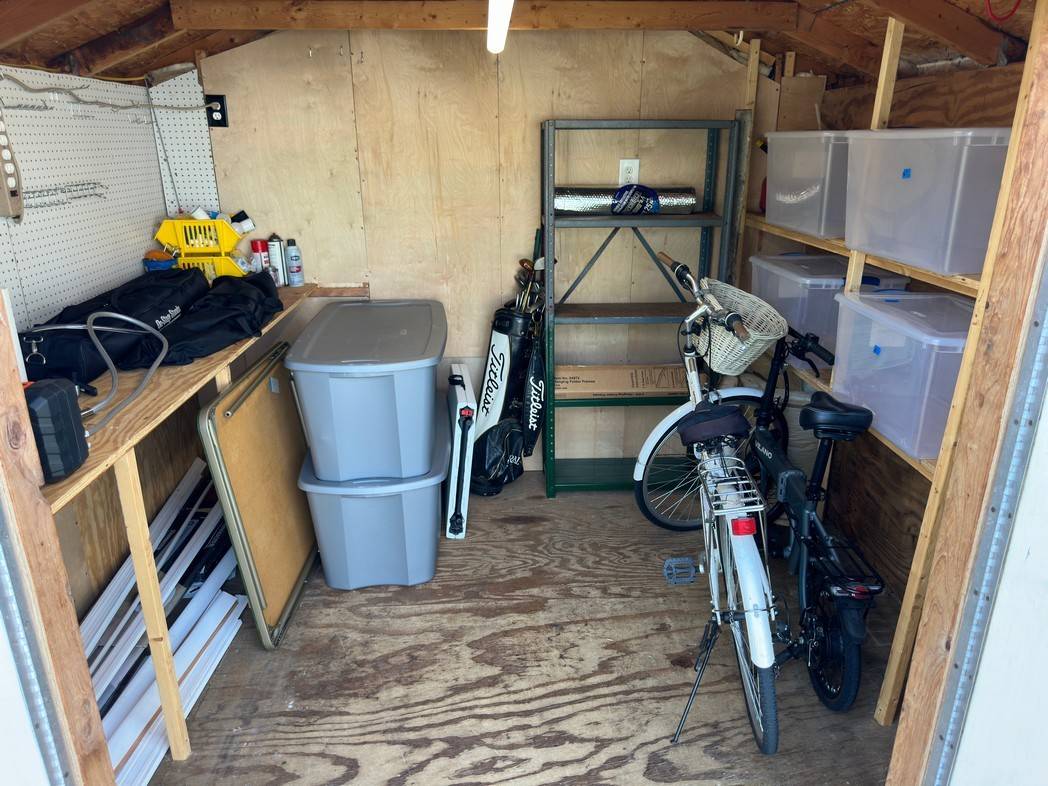 ;
;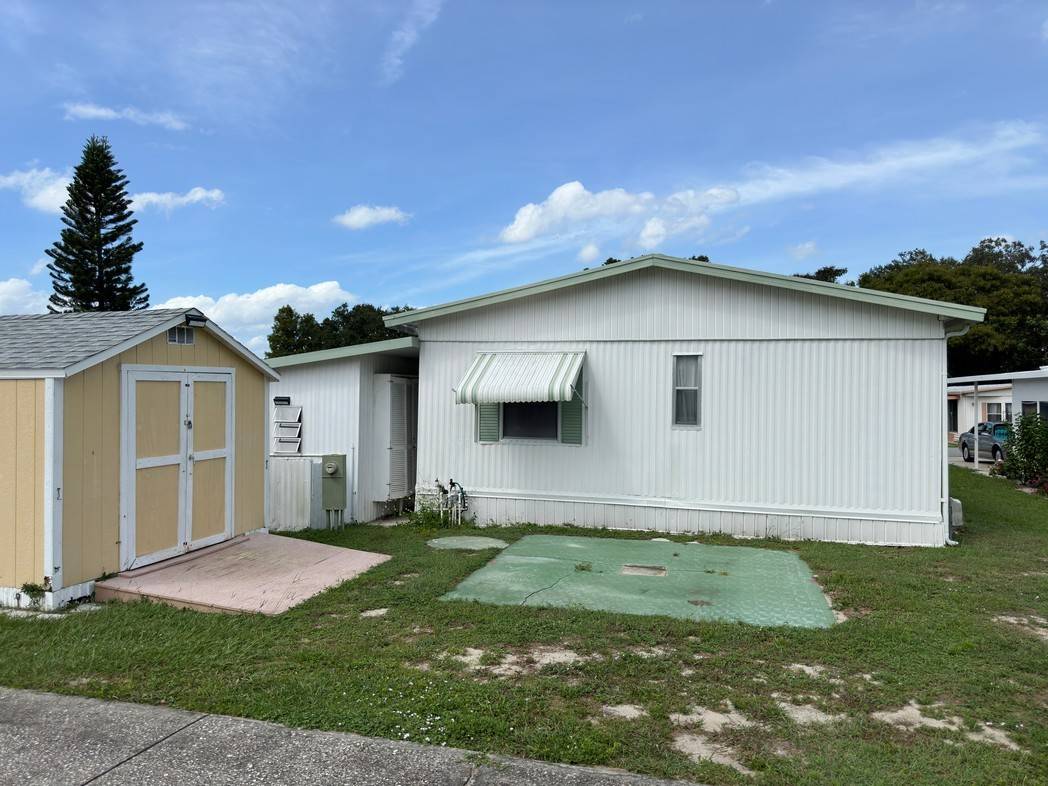 ;
;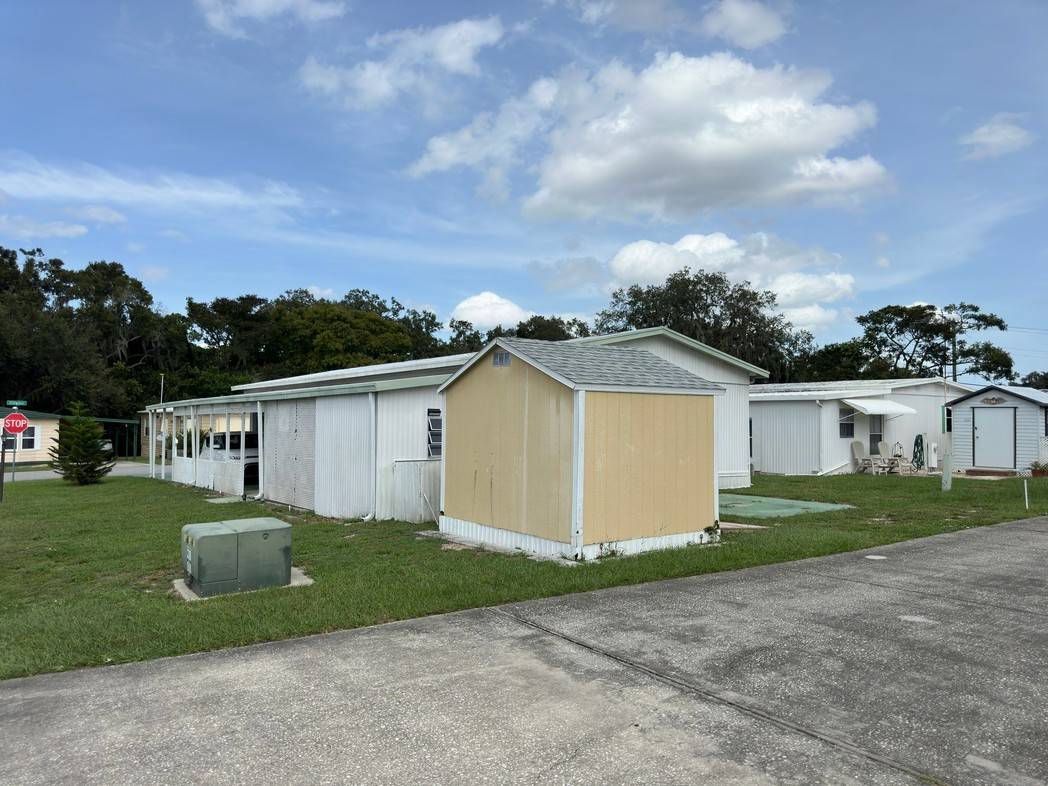 ;
;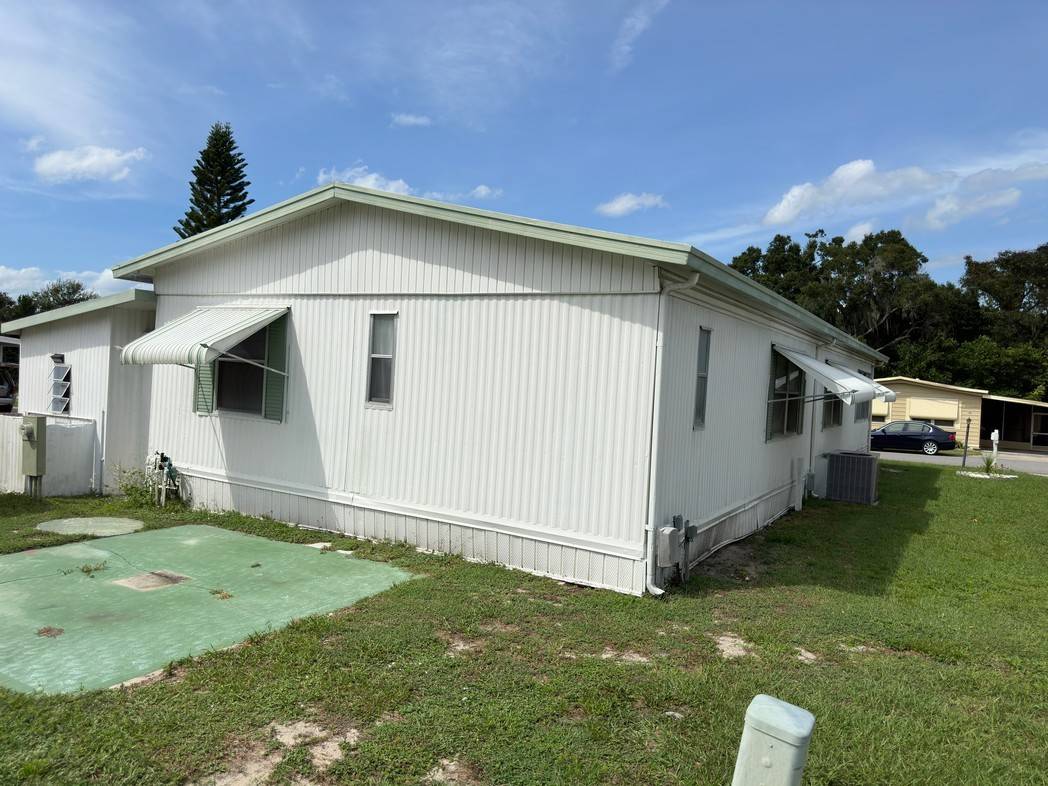 ;
;