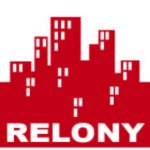Very attractive manufactured home located in quiet "White Oak Crossing" community with a land-lease. This home has been very well maintained and has multiple upgrades.Seller is motivated. This is the largest, custom designed, home unlike any other in the community. It includes a taupe vinyl exterior with dark green shutters; new green 50 year roof; cement ramp to newly replaced front door and frame with ADA door jam; large 2 car garage with new garage door opener; 3/4" oak hardwood floors throughout; ADA masterbath with ceramic tile and reinforced flooring; two 50 gal. hot water heaters, one at each end of the house, so you'll always have hot water in the huge wheelchair access shower with rainhead, hand held and 4 jet showerheads ; interior french doors throughout; gourmet kitchen with 20+ oak cabinets, center island and lots and lots of counterspace and a lovely new skylight; large dining area; stainless steel appliances; full size refridgerator and full size separate freezer; home office with 8 additional cabinets, drawers and cabinetspace (this room could also be a large den, library, family room, formal dining room, or bedroom); greatroom with ceiling fan; huge master bedroom with large walkin closet and ceiling fan; laundry room; 300 square foot three-season Champion sunroom off back of house with beautiful tile floors and sliding door to outdoor cement patio area, ceiling fan and tinted windows; new furnace and A/C; ADT security system paid through September, 2017. The home is attached to a cement foundation with a 4 foot crawl space beneath. This home is on a land-lease/rented property - the land is not included with the home,but may be purchased separately from the owners of the park. The monthly lot rent for the property is $350.00. This fee includes unlimited use of the Club House, pool, hot tub, fishing ponds, weekly trash removal and lawn mowing. Beautiful clubhouse with many fun amenities, including huge swimming pool, hot tub, 2 fishing ponds, fountains, exercise room, movie room, regular card games, activities meetings, monthly breakfast, monthly dining out with other residents, etc.






 ;
; ;
; ;
; ;
; ;
; ;
; ;
; ;
; ;
; ;
; ;
; ;
; ;
; ;
; ;
; ;
; ;
; ;
; ;
; ;
; ;
;