916 Navaho Trail Mulberry, FL 33860
SPACIOUS OVER 1400 SQ. FT. CORNER LOT HOME LOCATED IN AN ALL-AGES COMMUNITY!! This 3-bedroom, 2-bathroom home is within close proximity to the clubhouse, pool, and other amenities. It has a split, open floor plan making it ideal for a family. In the kitchen, there is a center island with 2 stools, and it connects to the dining room. The main bathroom offers double sinks and a tub/shower combo while the master bathroom offers double sinks, a garden tub, a walk-in shower, and 2 closet spaces. There is also an added office area located along the hallway as well as an indoor laundry room with washer and dryer included. Outdoors, the home contains double pane windows, a large, covered patio space, and a large carport. This home is priced to sell and with a little love can be all you need! Call and make it yours today! **Home is sold furnished as listed in description.** Paradise Lakes is an all-ages community located in Mulberry, FL. This community promotes active living with amenities such as a pool, playground, basketball courts, grass rec area, a Boat/RV storage area, and a clubhouse. Residents can enjoy numerous activities and planned events throughout the year. Paradise Lakes is conveniently located close to restaurants, a library, shopping, and other entertainment. It is also within driving distance of Tampa and Orlando. Two pets per household are allowed with breed restrictions. Lot rent is $680 and includes lawn maintenance. KITCHEN: 13 x 13 • Vinyl Flooring • Recessed Lighting • Refrigerator - Whirlpool (with Ice Maker) • Cook Top - LG (with Vent Hood) • Wall Oven - LG • Microwave - LG • Dishwasher - LG • Center Island with 2 Stools • Pantry - 1 LAUNDRY ROOM: 8 x 9 • Vinyl Flooring • Washer - Conservator • Dryer - Hotpoint • Located Inside - Off: Kitchen DINING ROOM: 11 x 11 • Vinyl Flooring • Chandelier • Table with 4 Chairs LIVING ROOM: 15 x 20 • Vinyl Flooring • Rocker Recliner • End Table - 1 • Lamp - 1 • TV Stand • Flat Screen/TV HALLWAY STORAGE: • Linen Closet MAIN BATHROOM: 7 x 10 • Laminate Flooring • Double Sinks • Tub/Shower Combo • Linen Closet MASTER BEDROOM: 13 x 15 • Carpet Flooring • Ceiling Fan with Light • Standard Closet: 5 x 6 • Queen Bed • Bedside Table - 1 • Lamp - 1 • Dresser - 1 • Chest of Drawers • Flat Screen/TV MASTER BATHROOM: 13 x 14 • Vinyl Plank Flooring • Double Sinks • Garden Tub • Walk-In Shower SECOND BEDROOM: 10 x 11 • Carpet Flooring • Recessed Lighting • Standard Closet: 3 x 6 • Queen Bed • Bedside Table - 1 THIRD BEDROOM: 10 x 13 • Carpet Flooring • Recessed Lighting • Standard Closet: 3 x 6 • Queen Bed • Bedside Table - 1 • Lamp - 1 • Dresser - 1 • Desk with Chair SHED: 6 x 12 • Concrete Flooring • Shelving EXTERIOR: • Vinyl • Double Pane Windows • Gutters • Carport: Double • Roof Type: Shingled • A/C: GrandAire • Air Vents Location: Ceiling COVERED PATIO: 12 x 18 • Concrete Flooring COMMUNITY: • Clubhouse • Pool • Playground • Basketball Court • Picnic Area • Keyed Mailboxes • Grass Rec Area • Boat/RV Storage Area The above information is not guaranteed. It is the buyer's responsibility to confirm all measurements, fees, rules and regulations associated with this particular park. This mobile home is sold "As Is" as described in the description above. There are no warranties or guarantees on this mobile home.



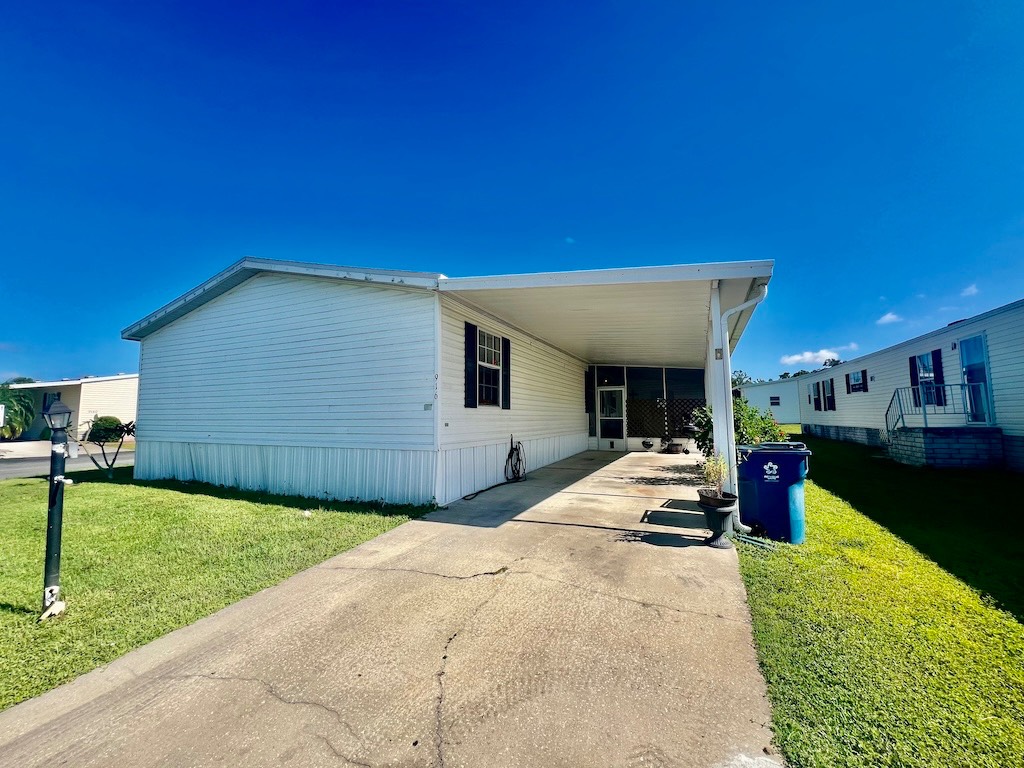


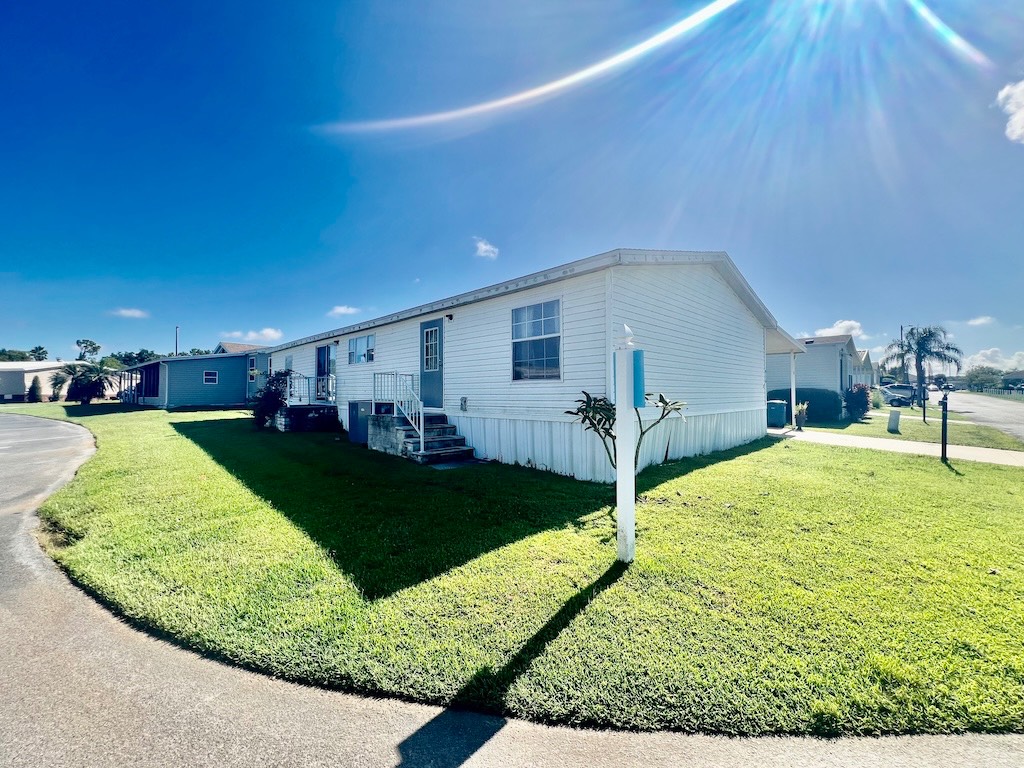 ;
;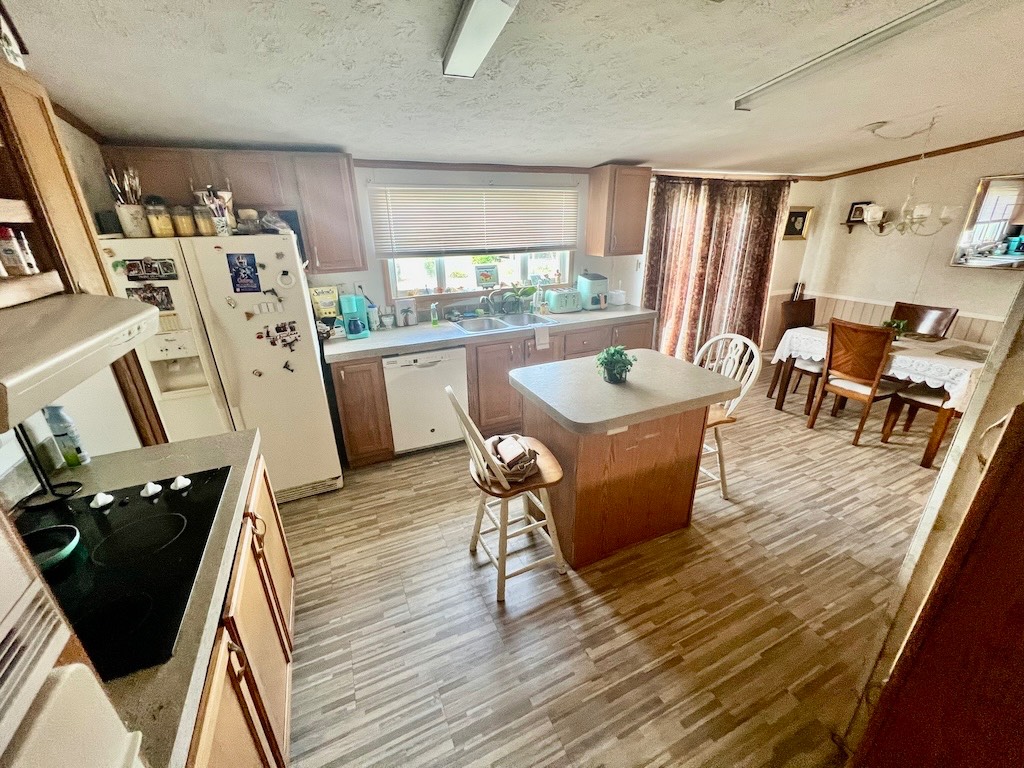 ;
;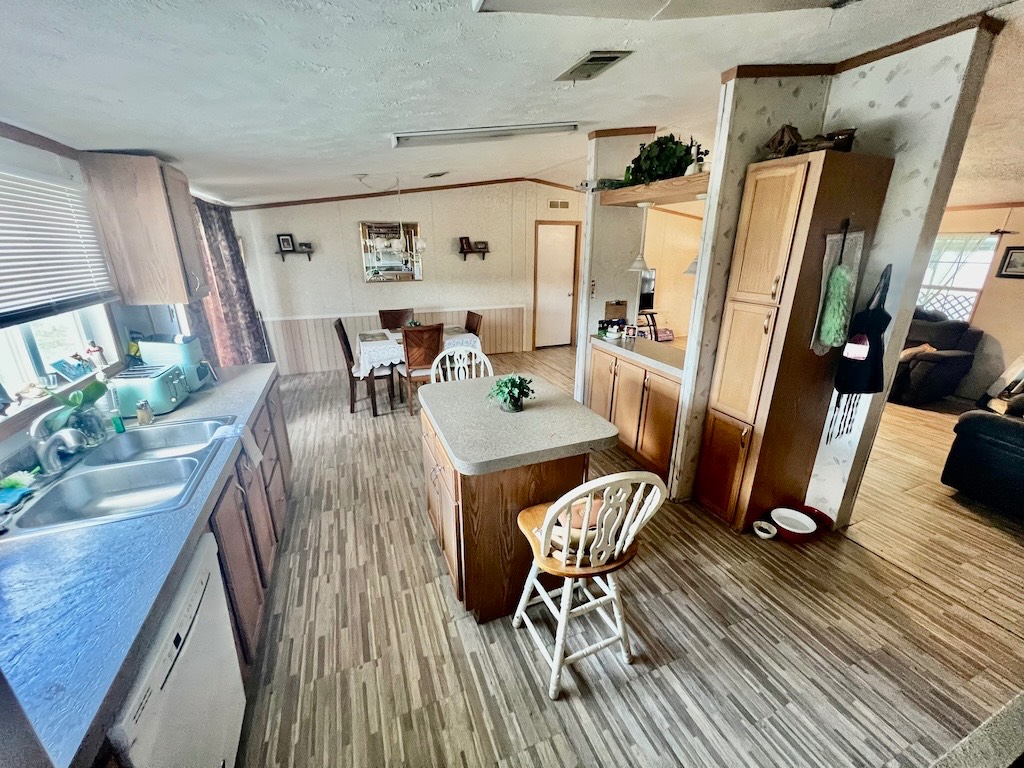 ;
;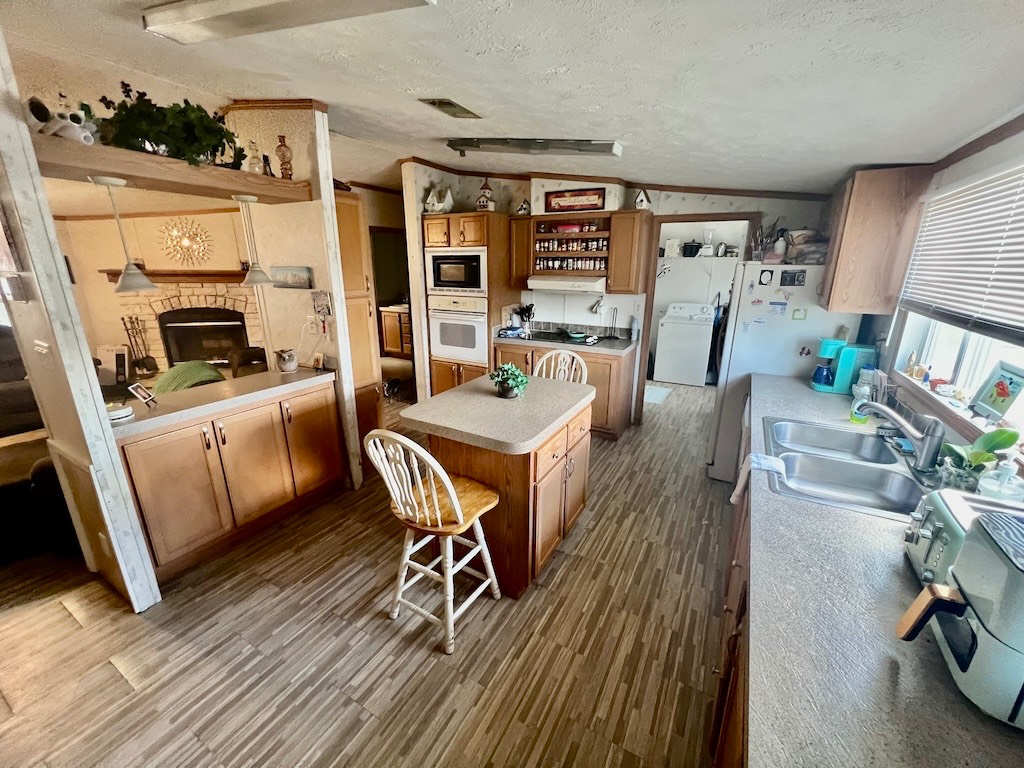 ;
;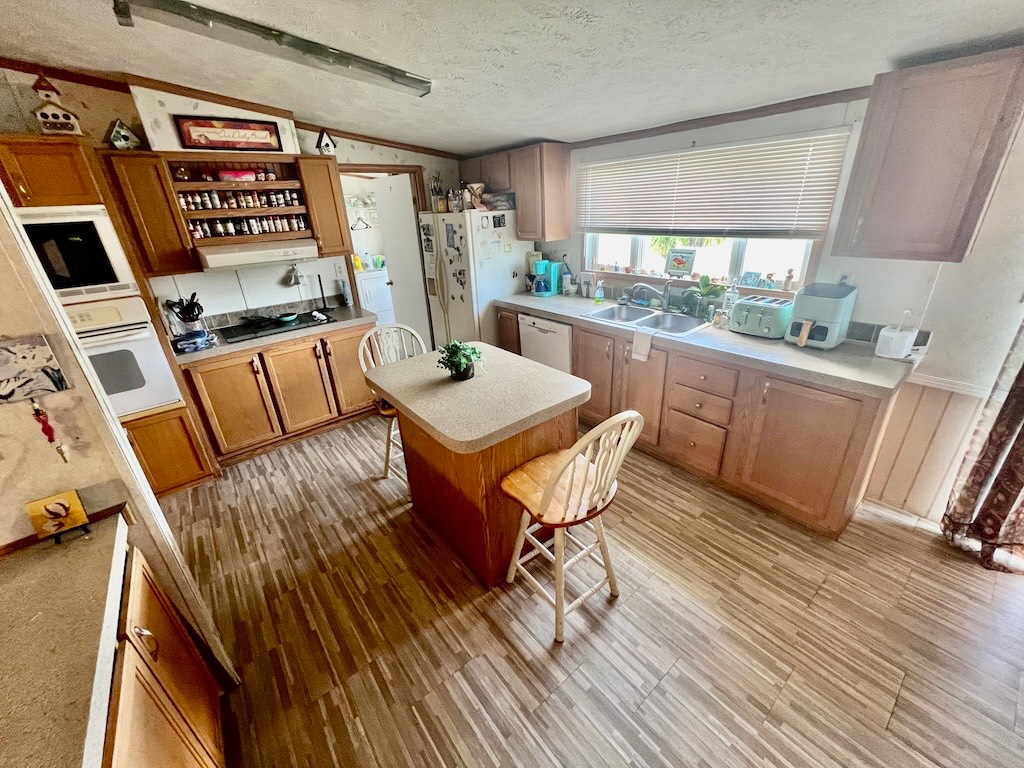 ;
;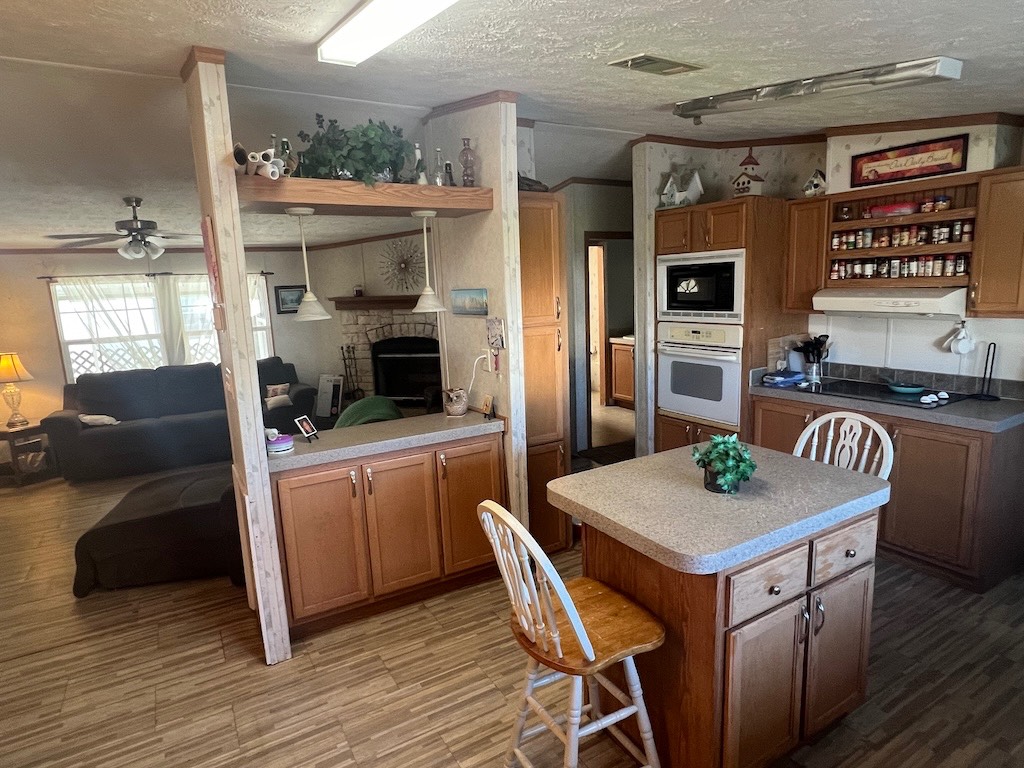 ;
;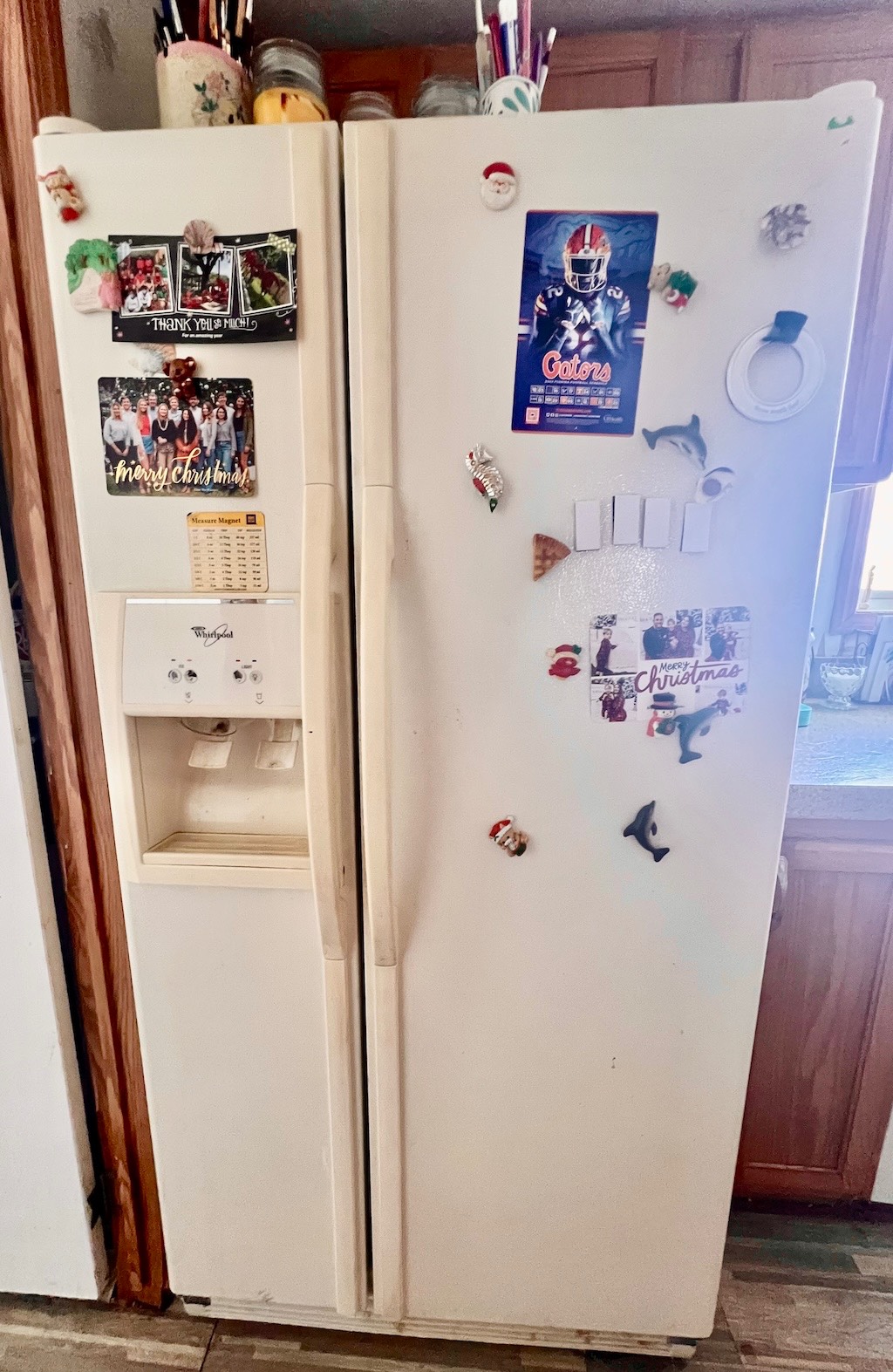 ;
; ;
;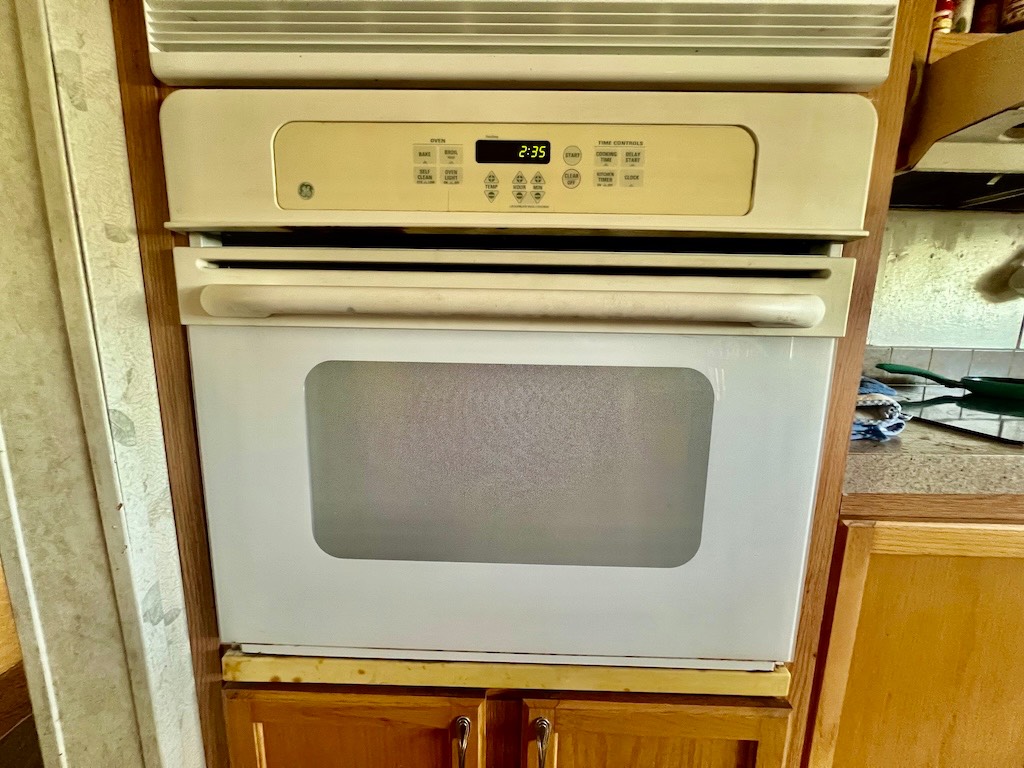 ;
;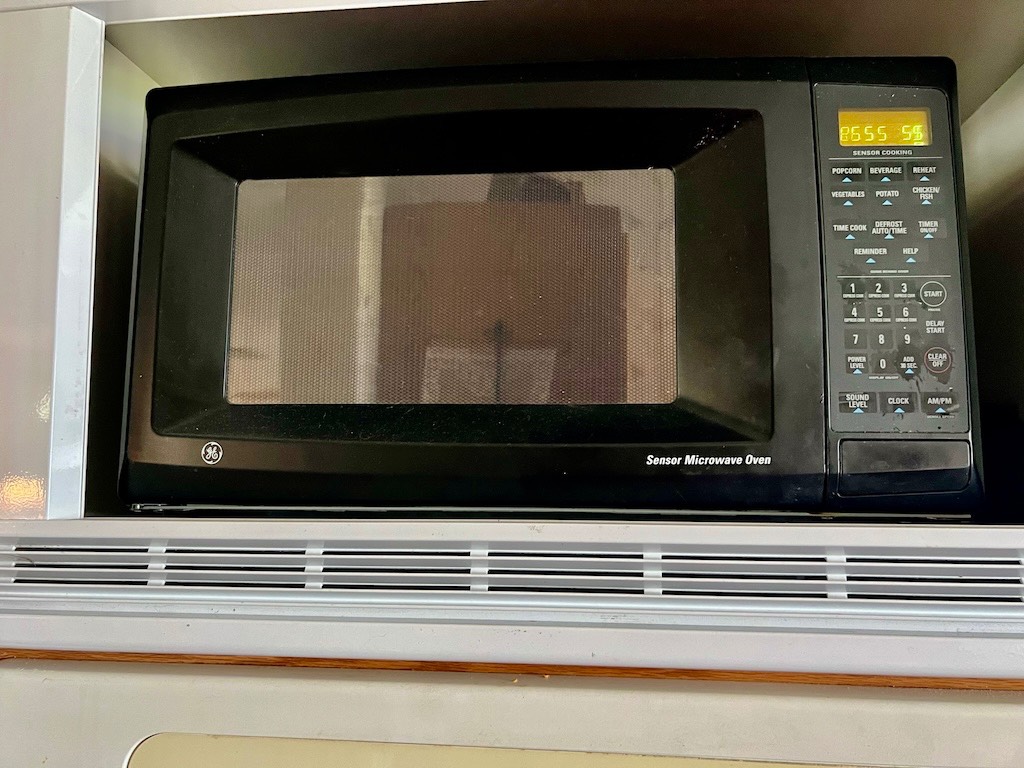 ;
;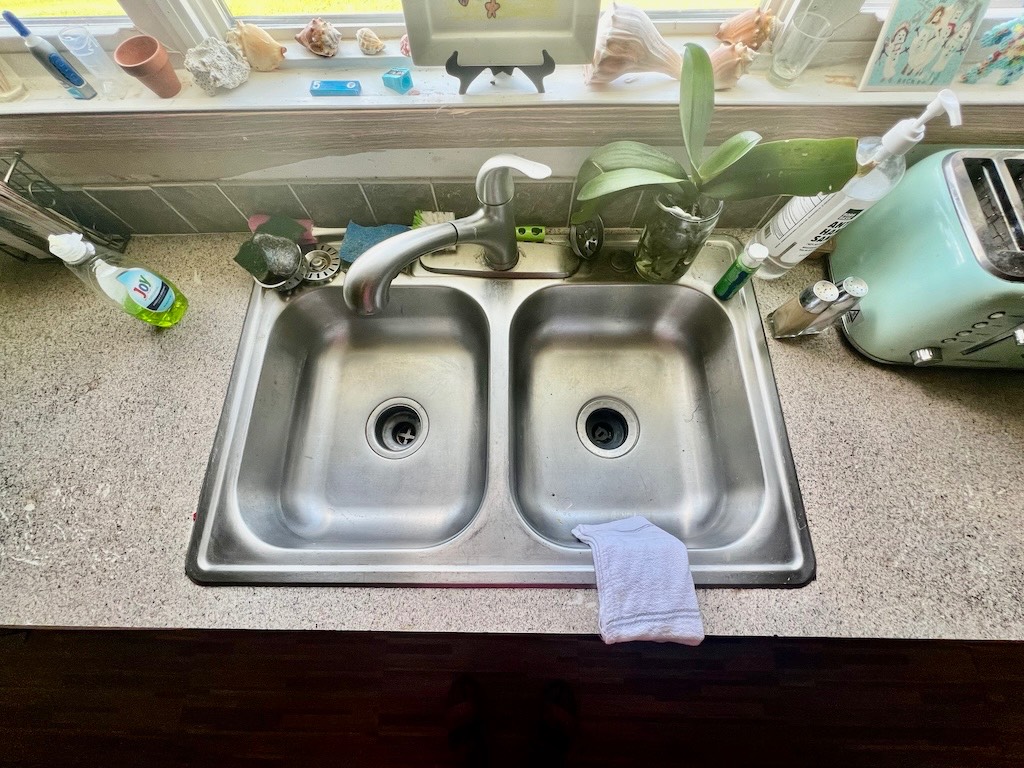 ;
;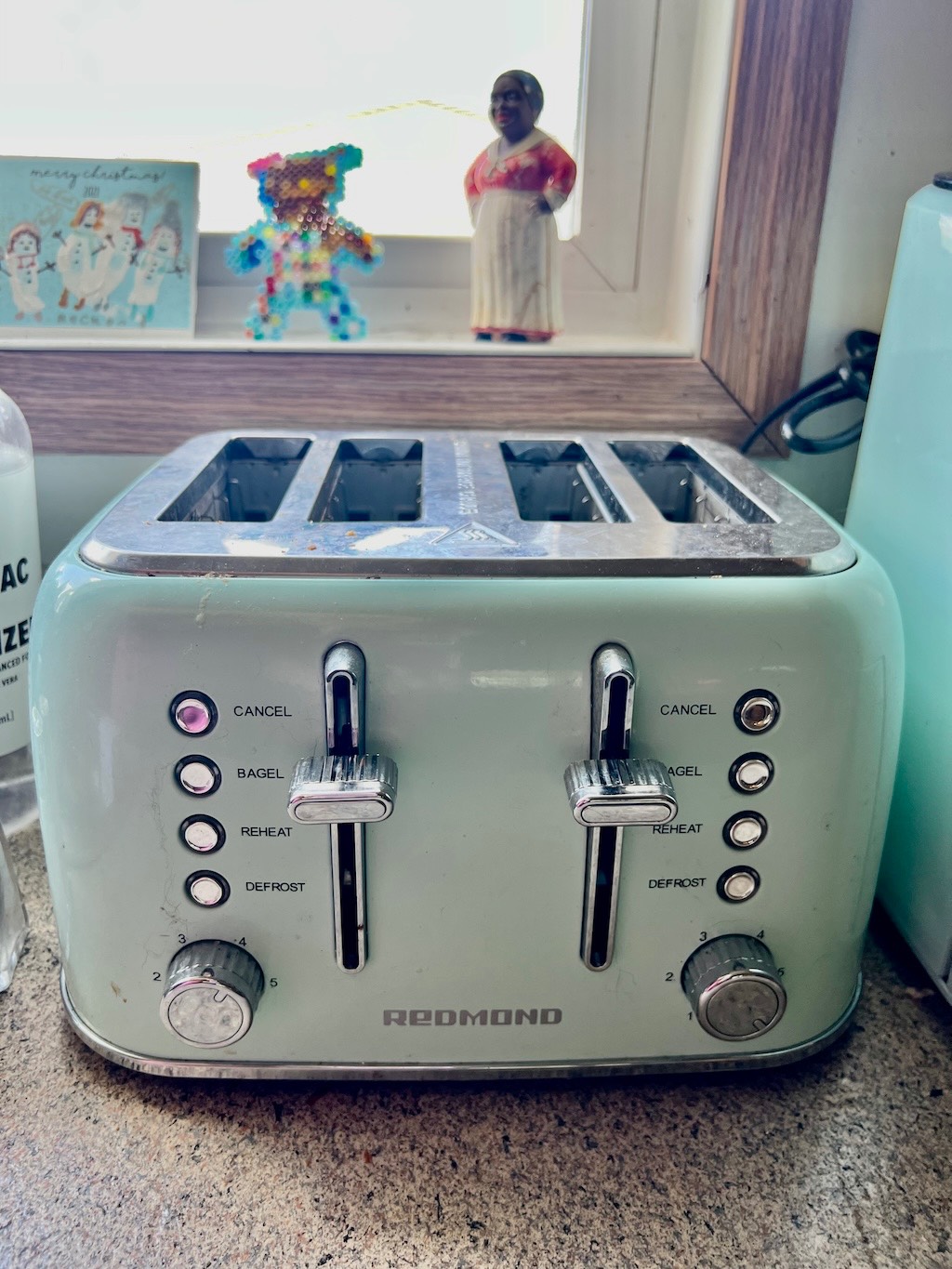 ;
;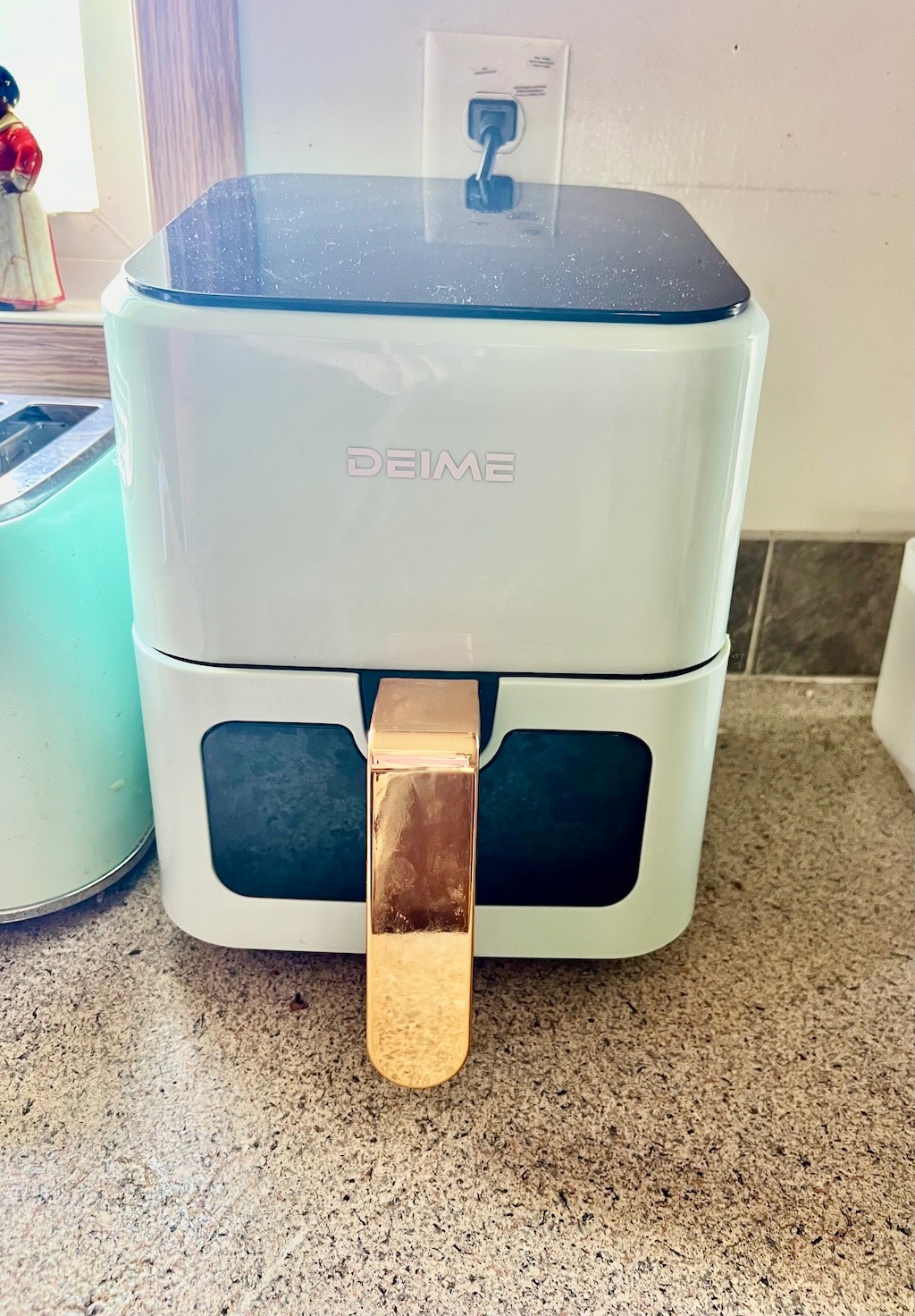 ;
;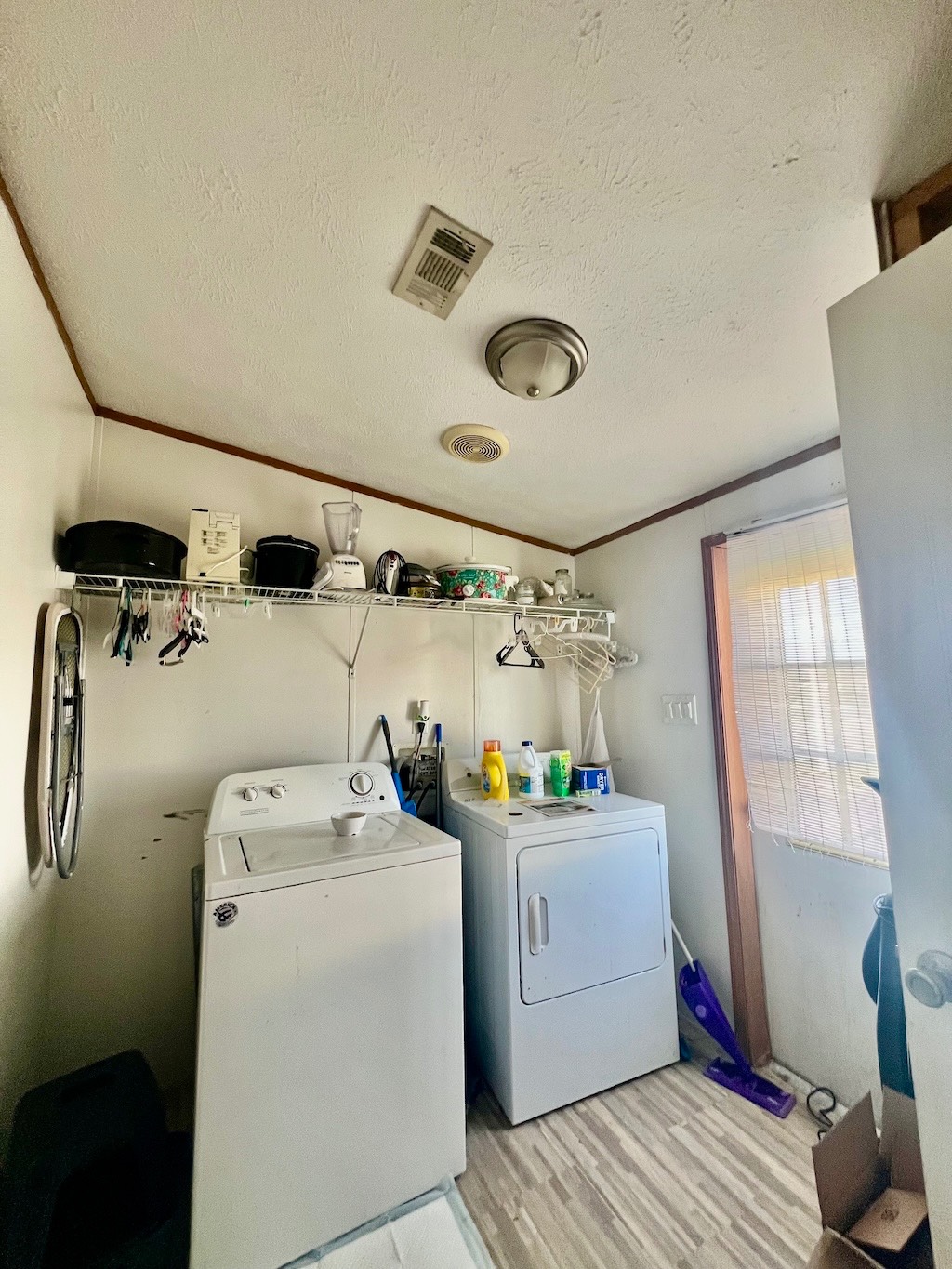 ;
;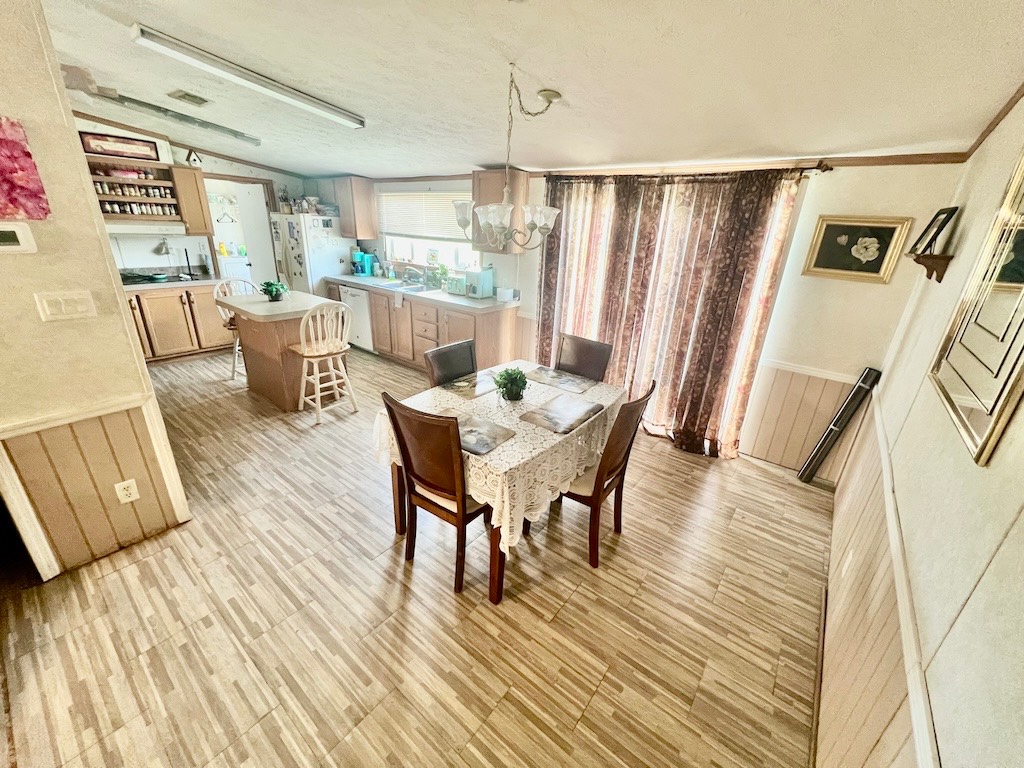 ;
;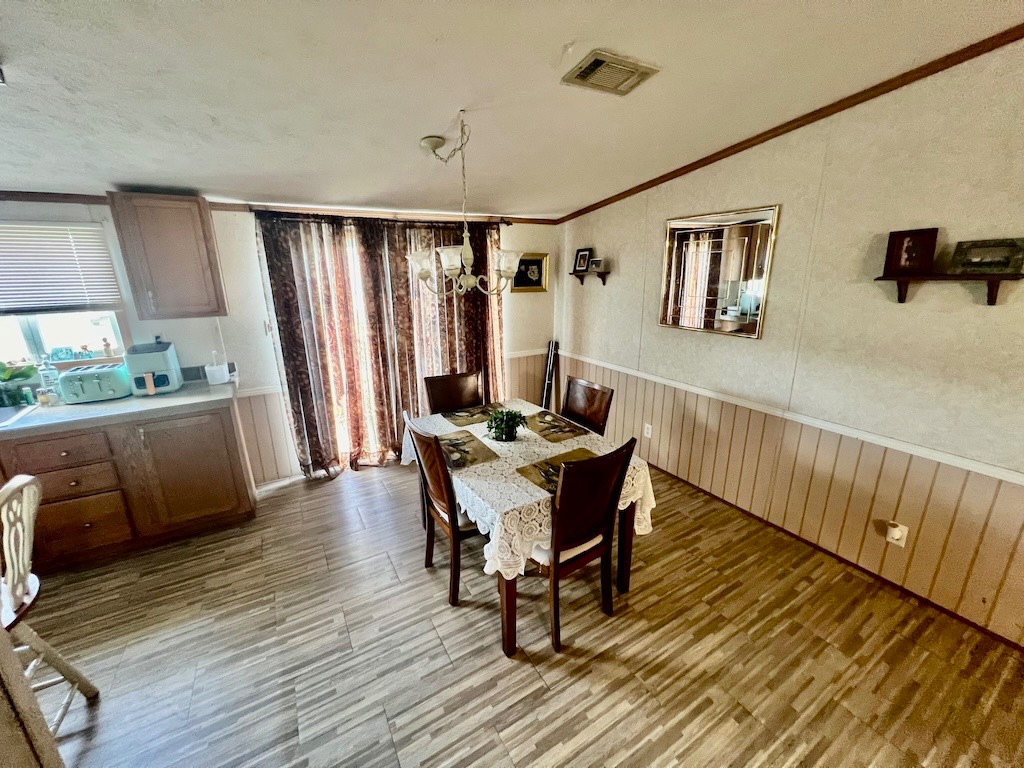 ;
;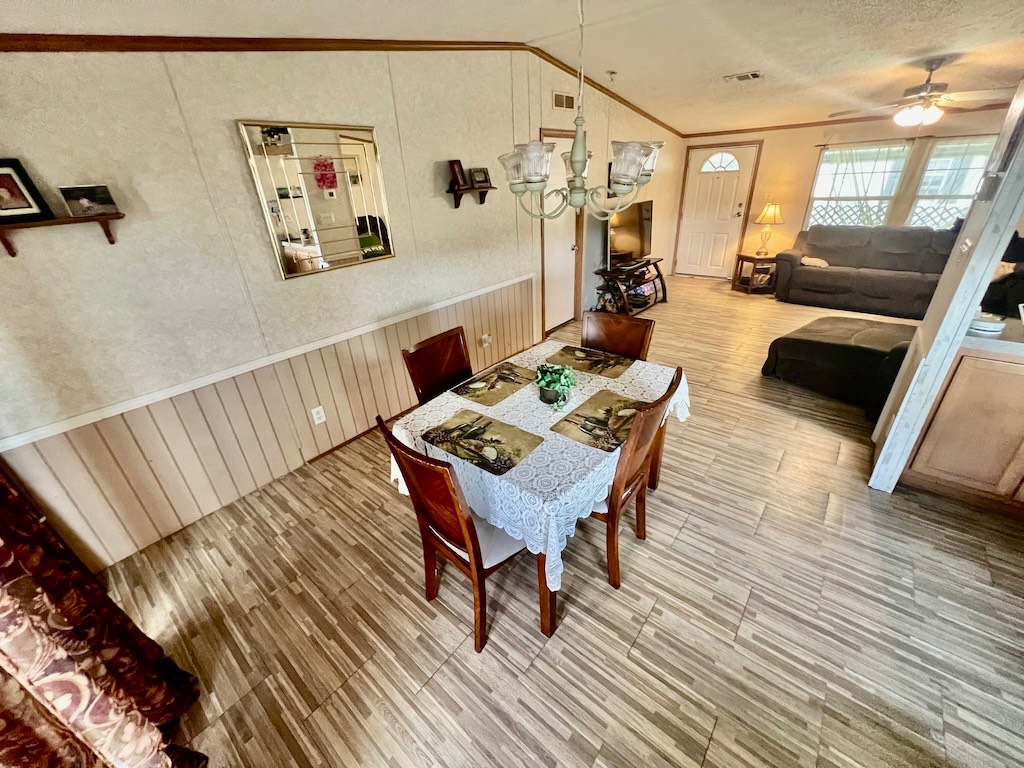 ;
;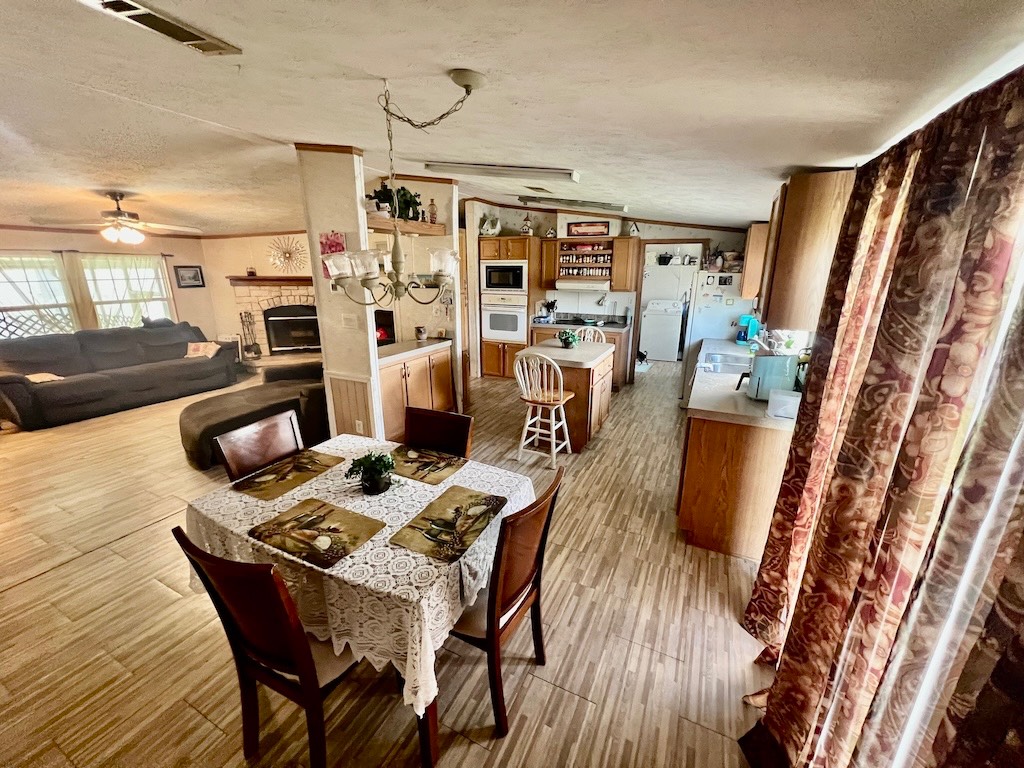 ;
;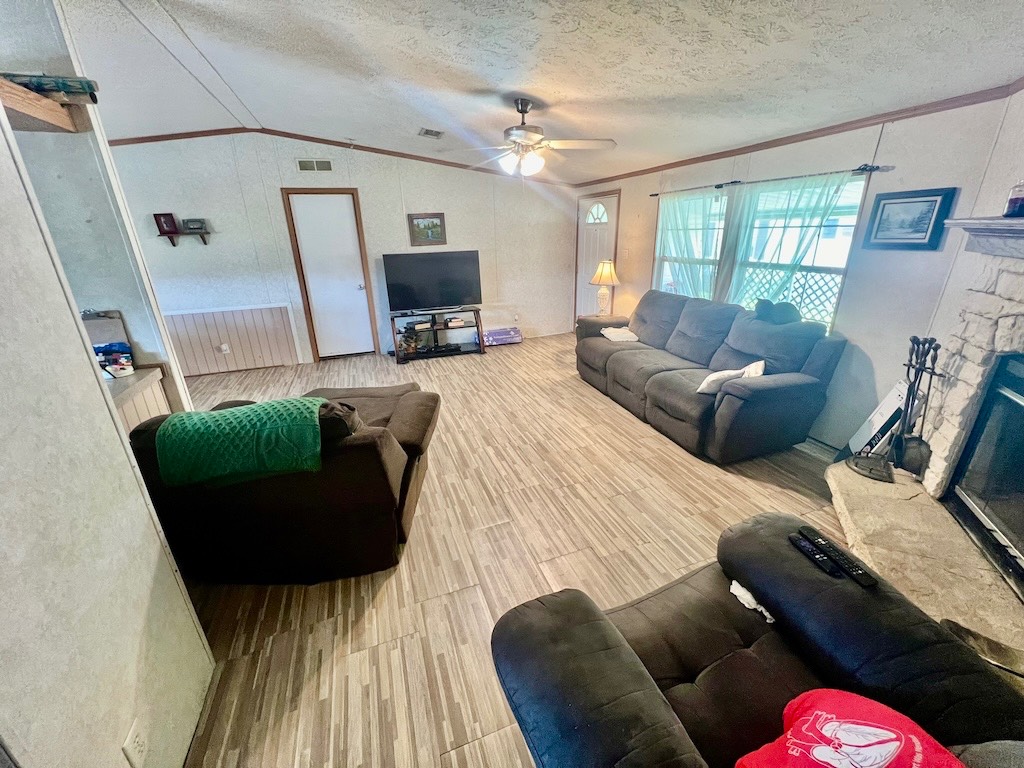 ;
;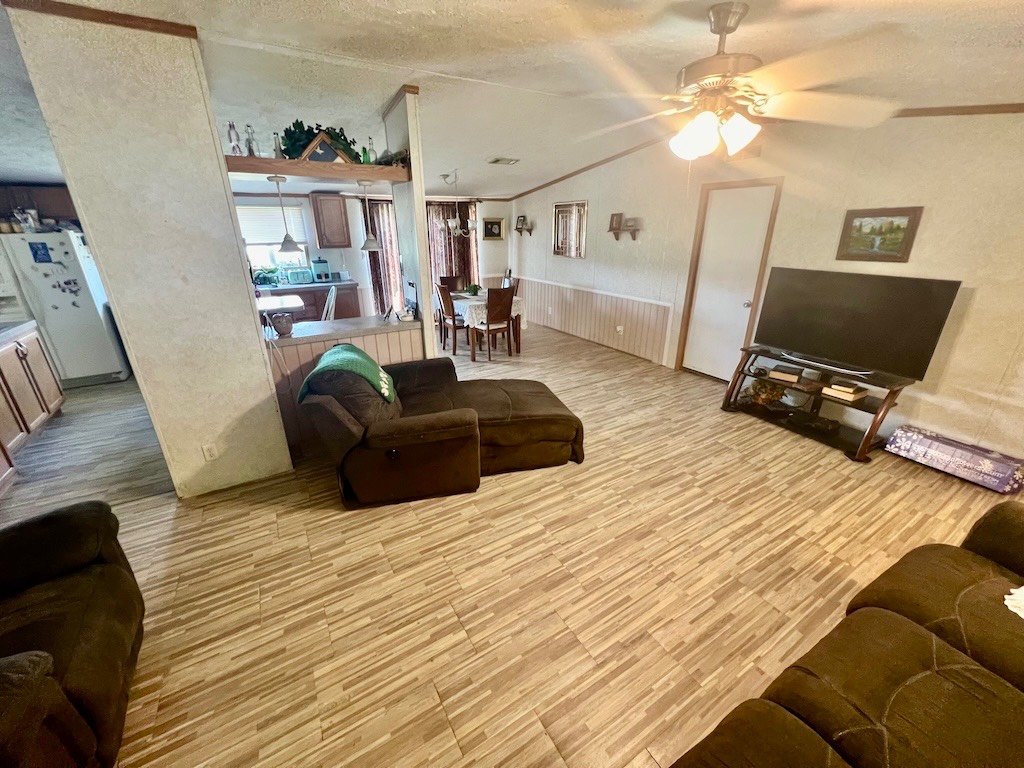 ;
;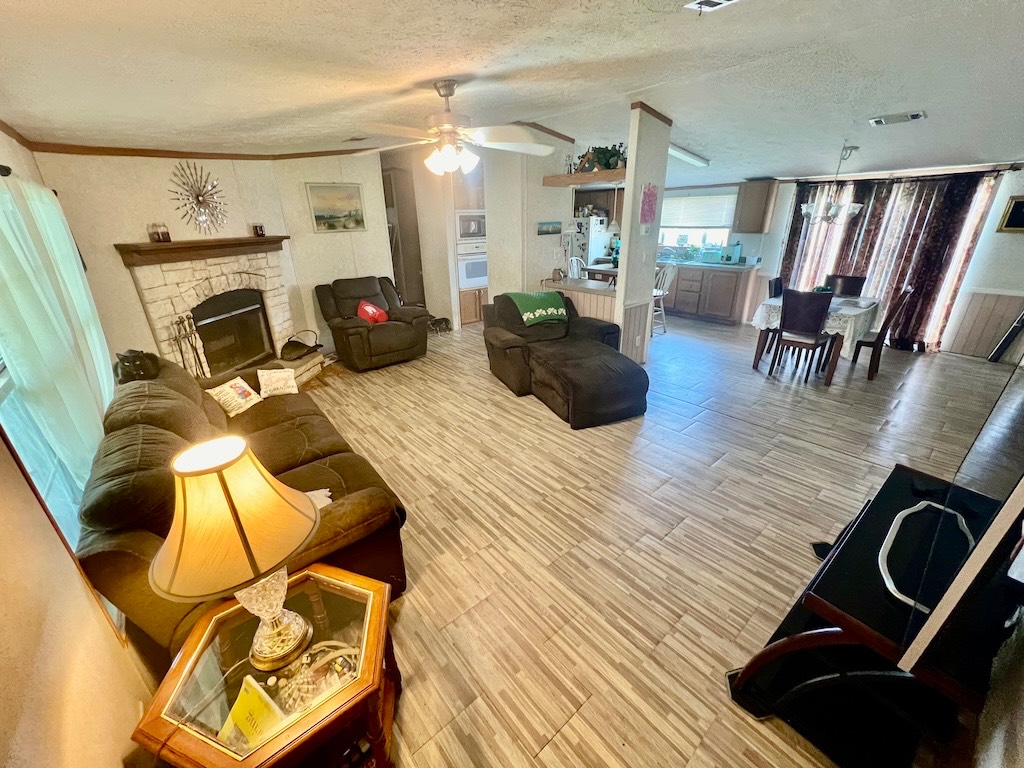 ;
;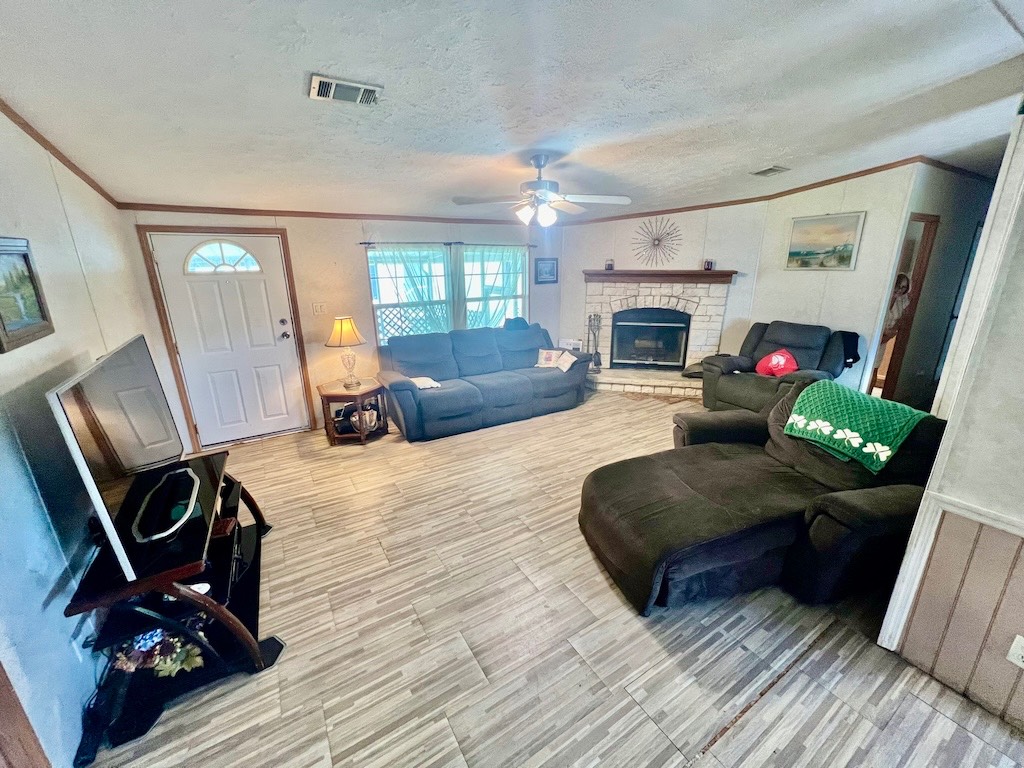 ;
;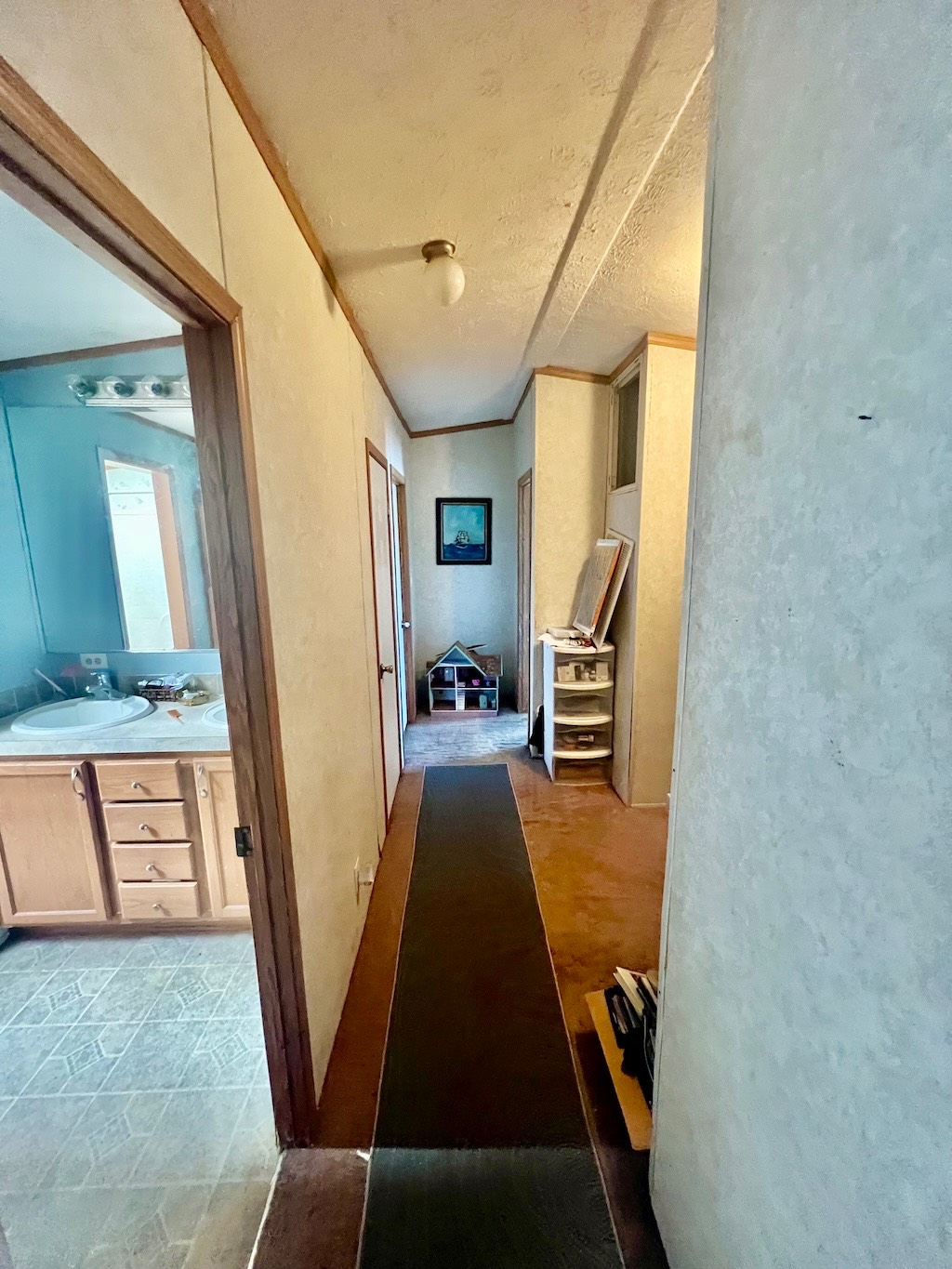 ;
;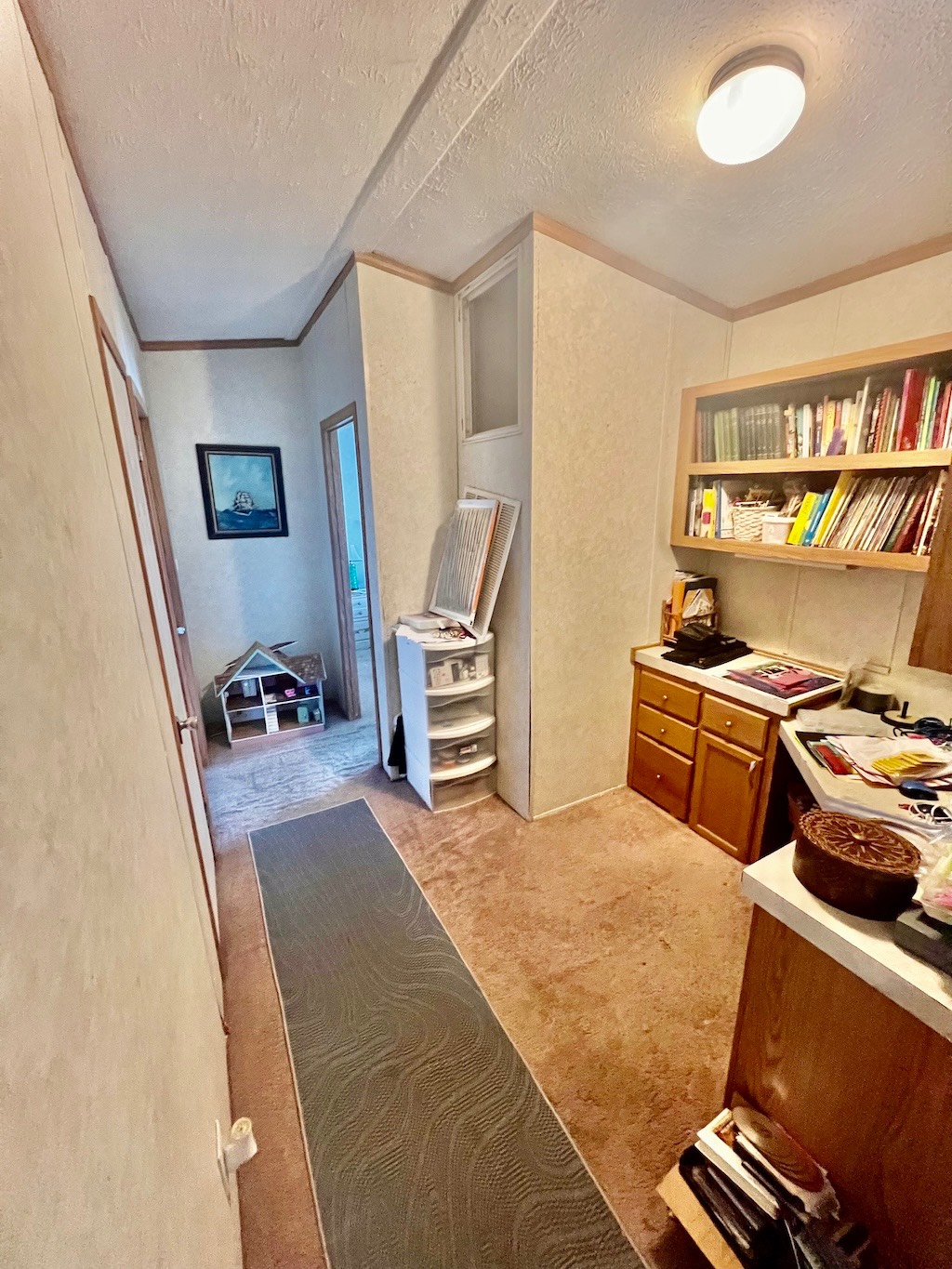 ;
;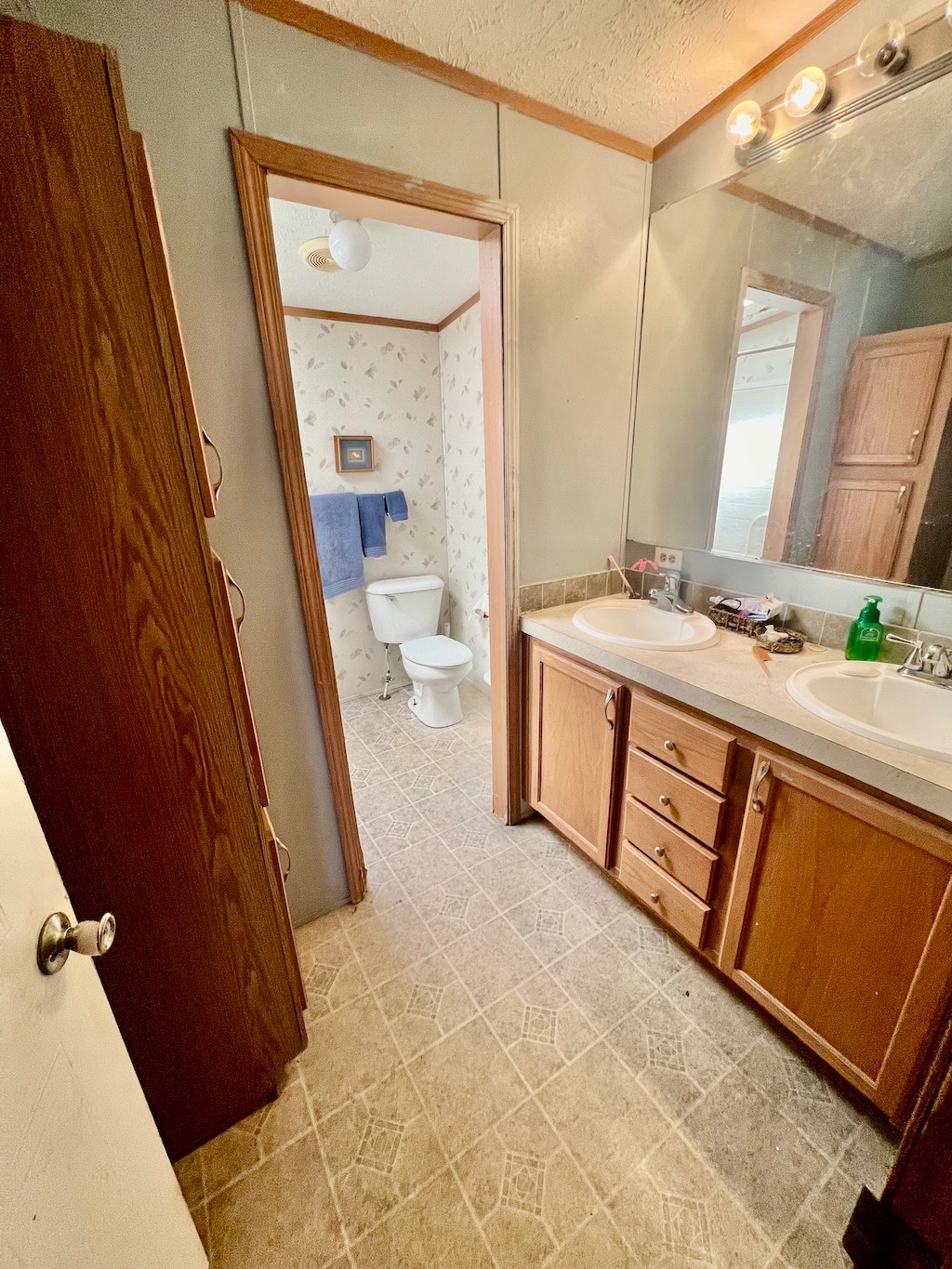 ;
;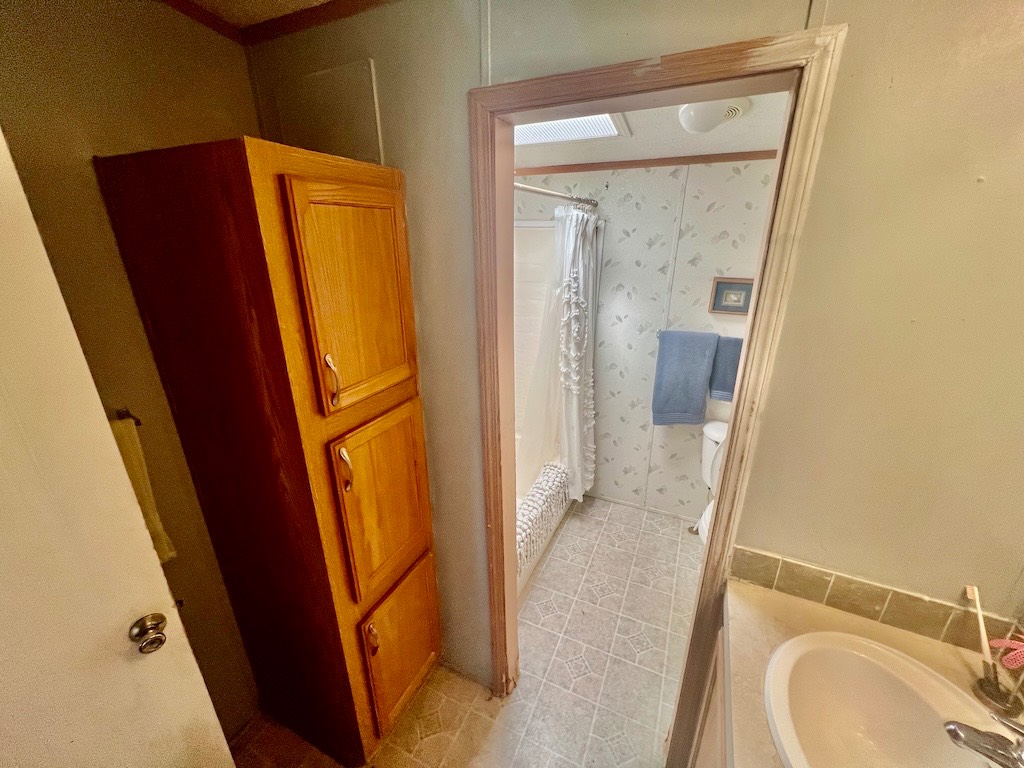 ;
;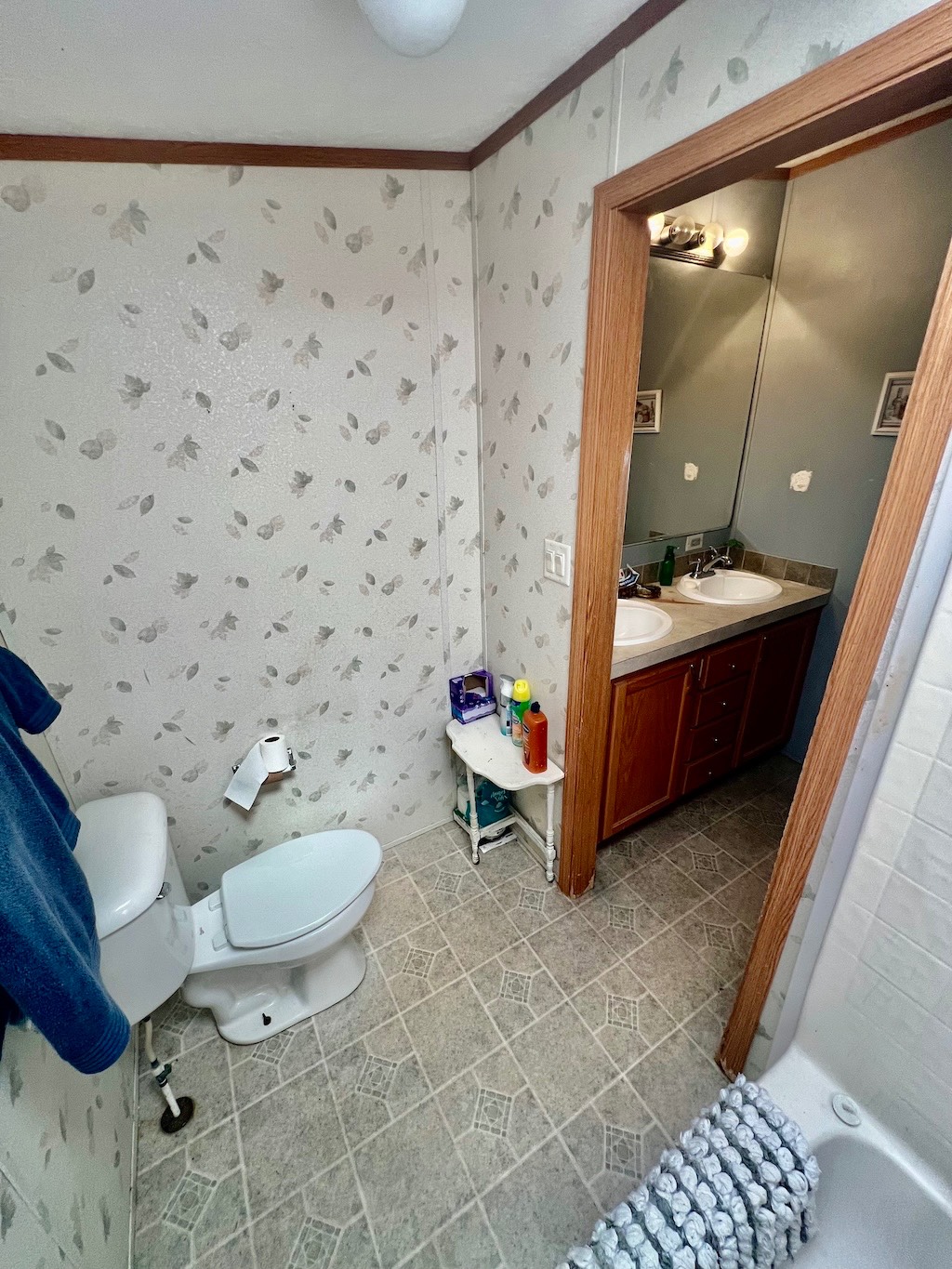 ;
;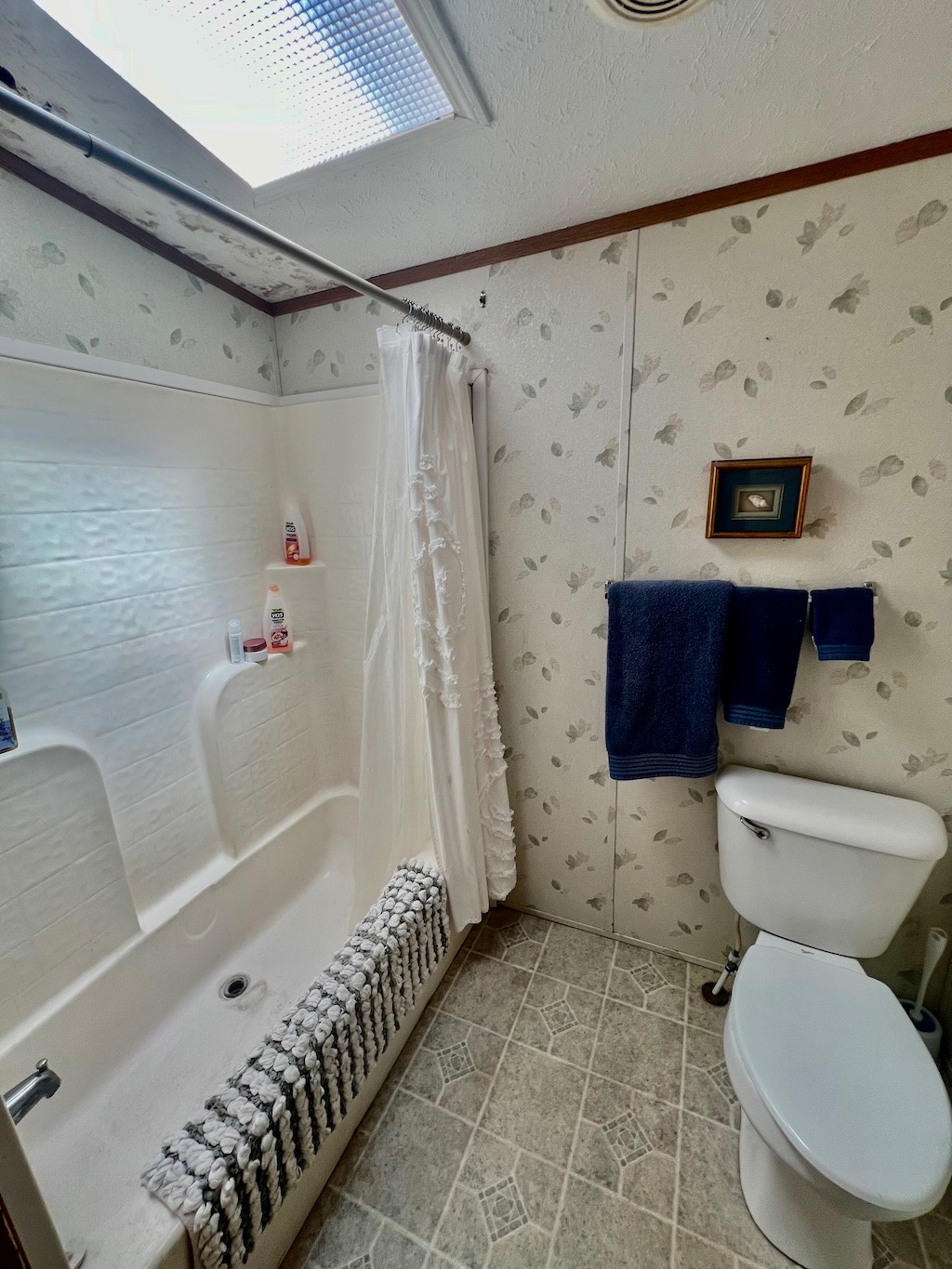 ;
;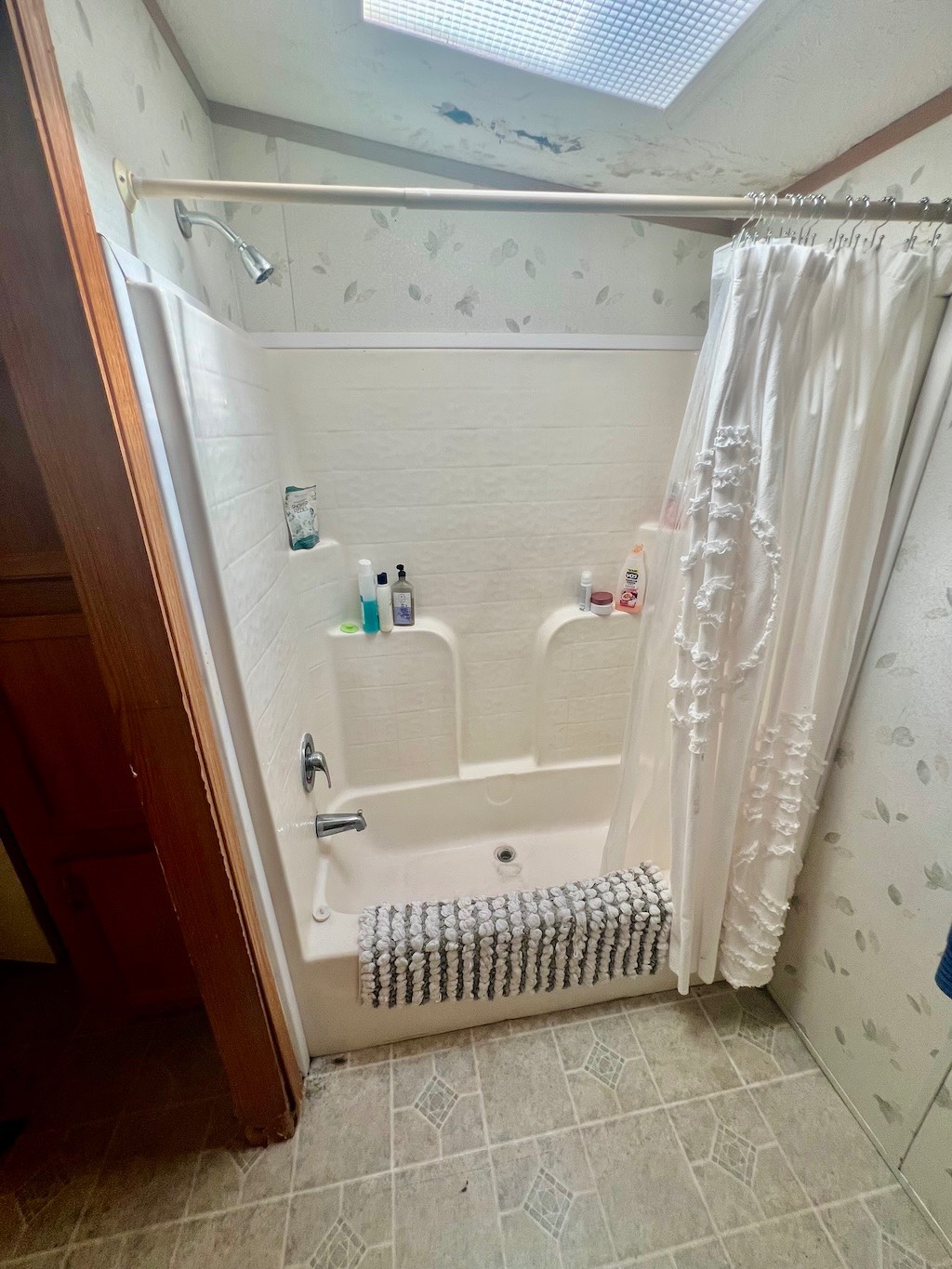 ;
;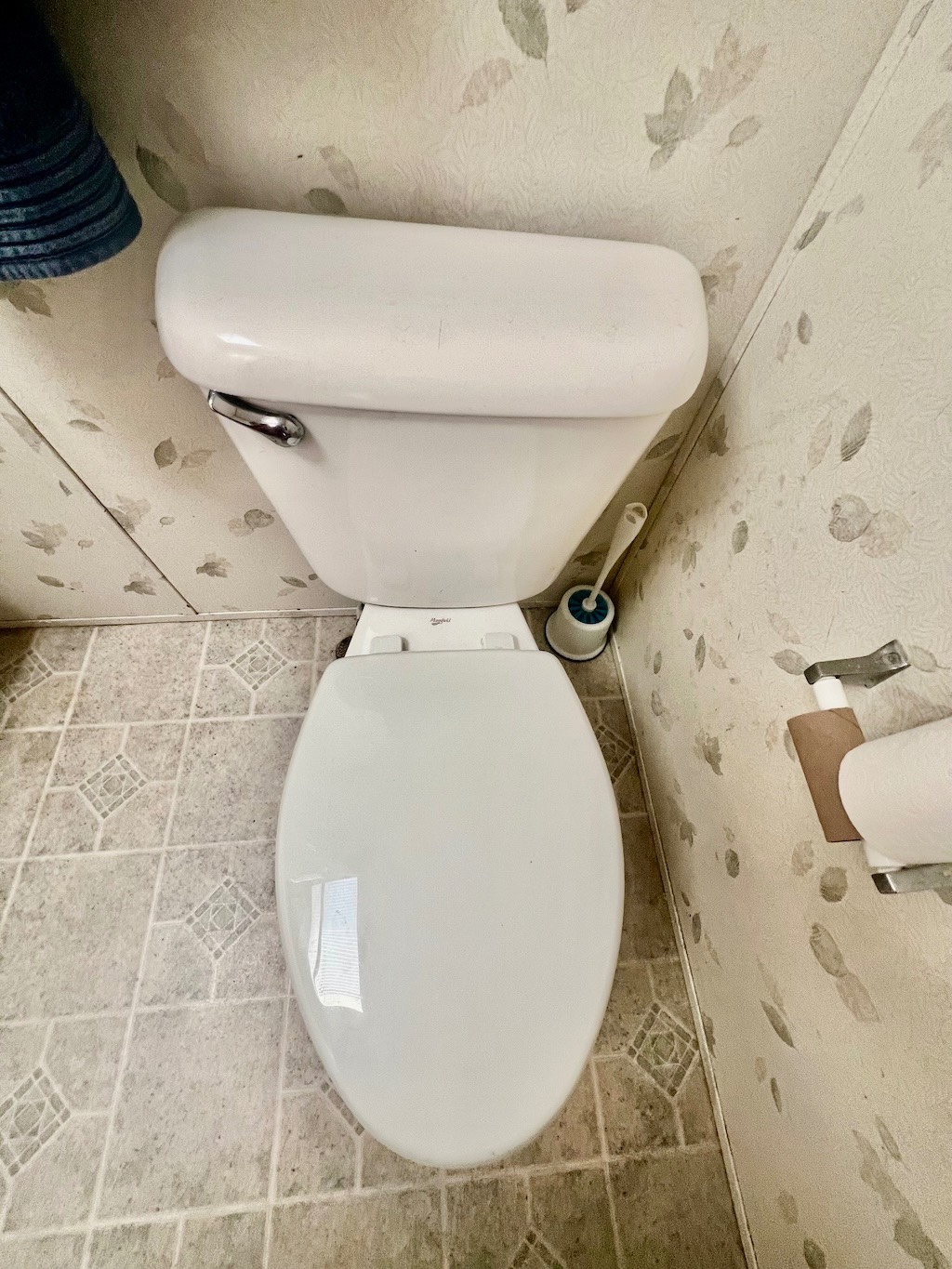 ;
;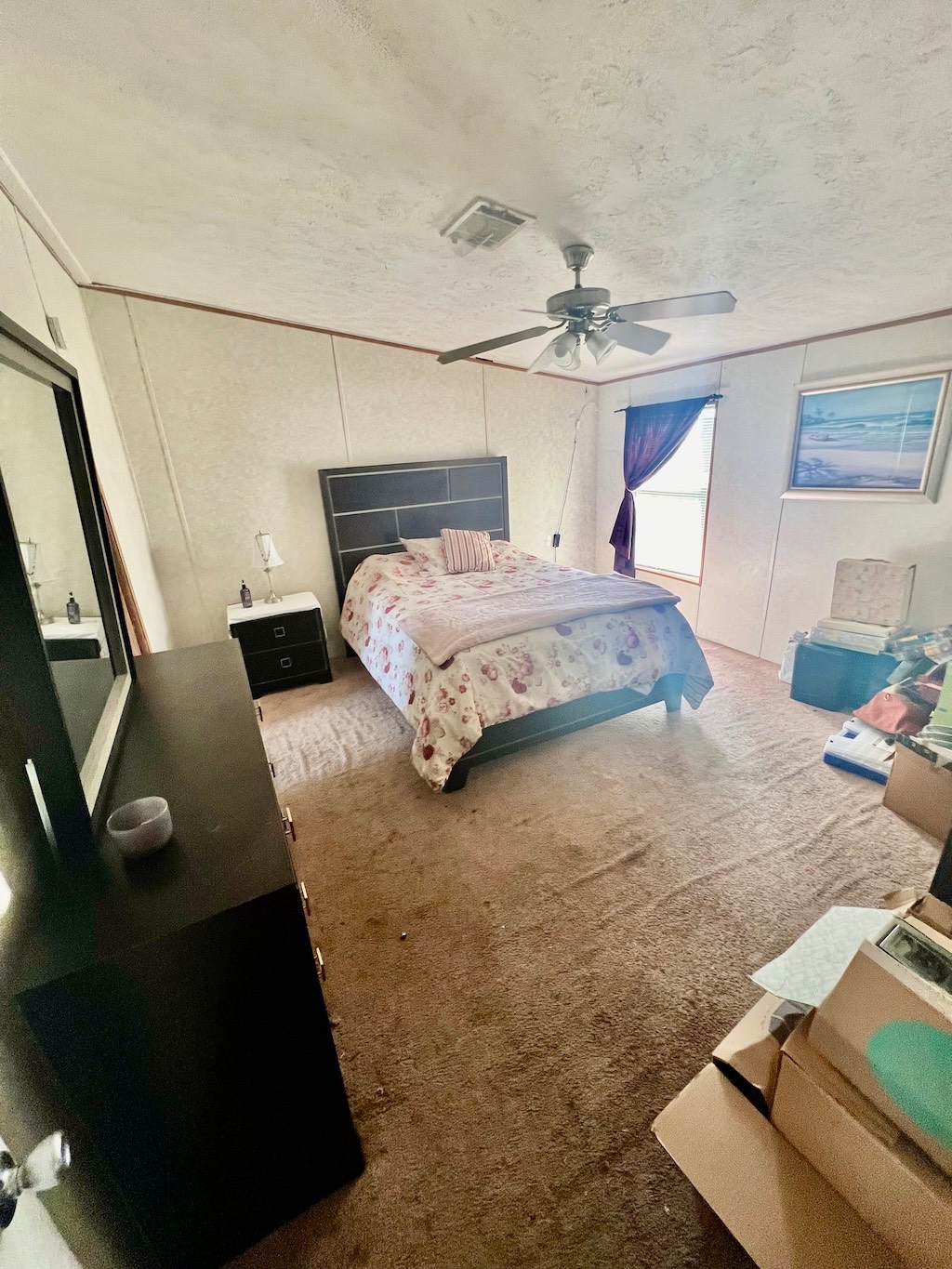 ;
;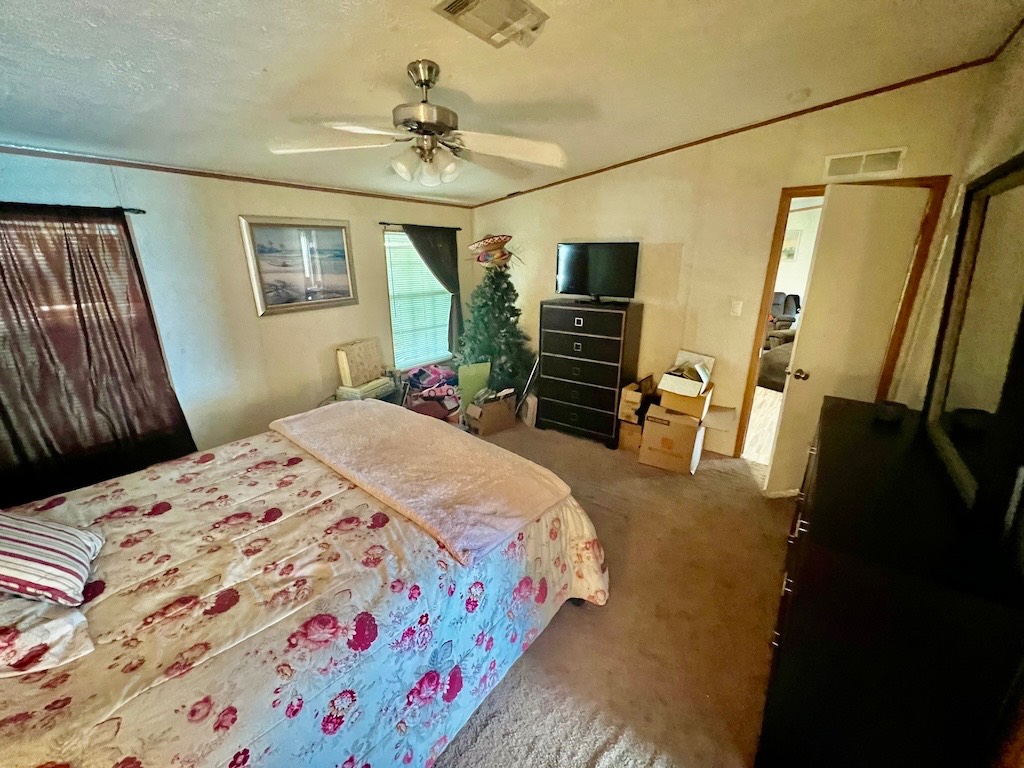 ;
;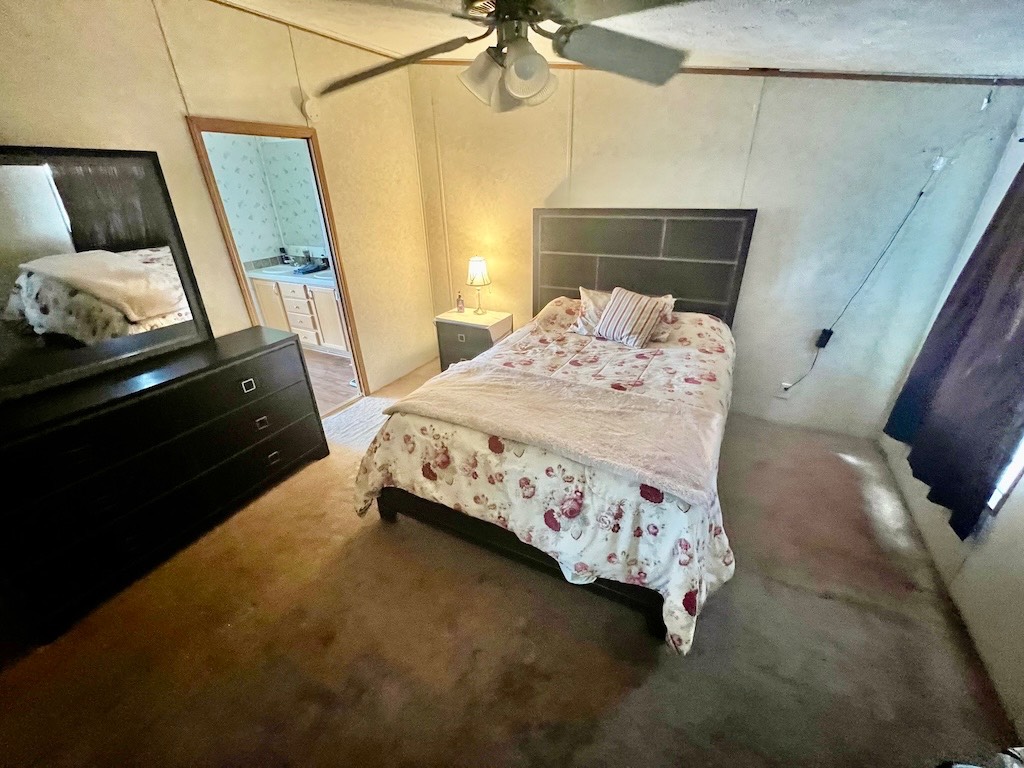 ;
;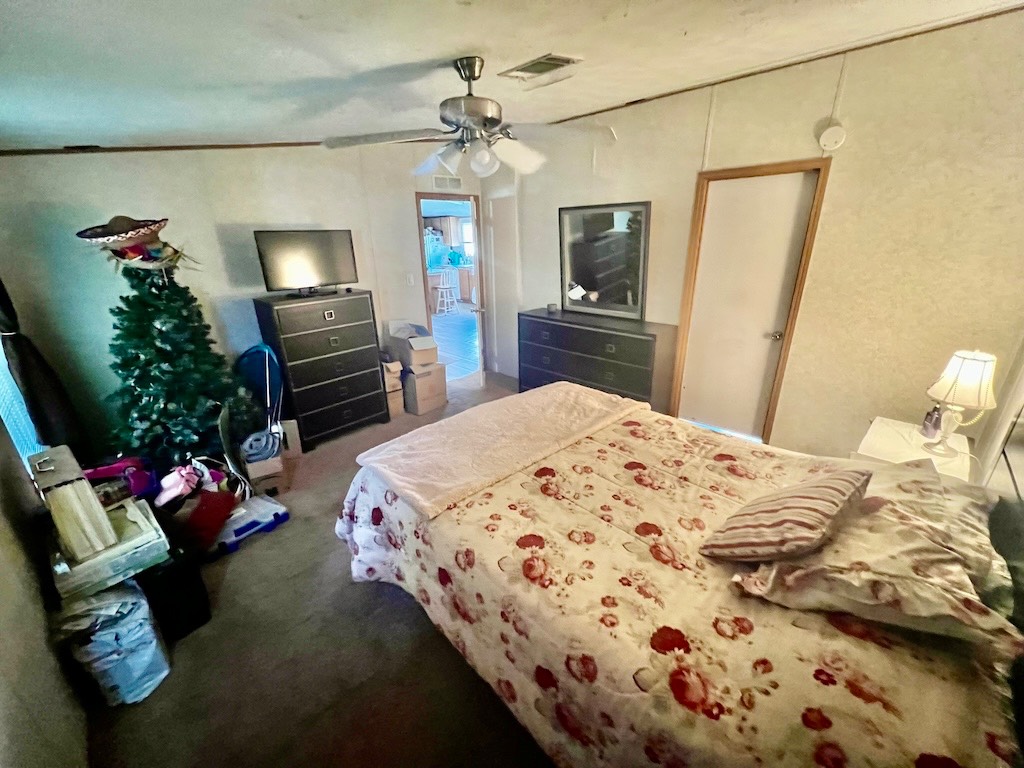 ;
;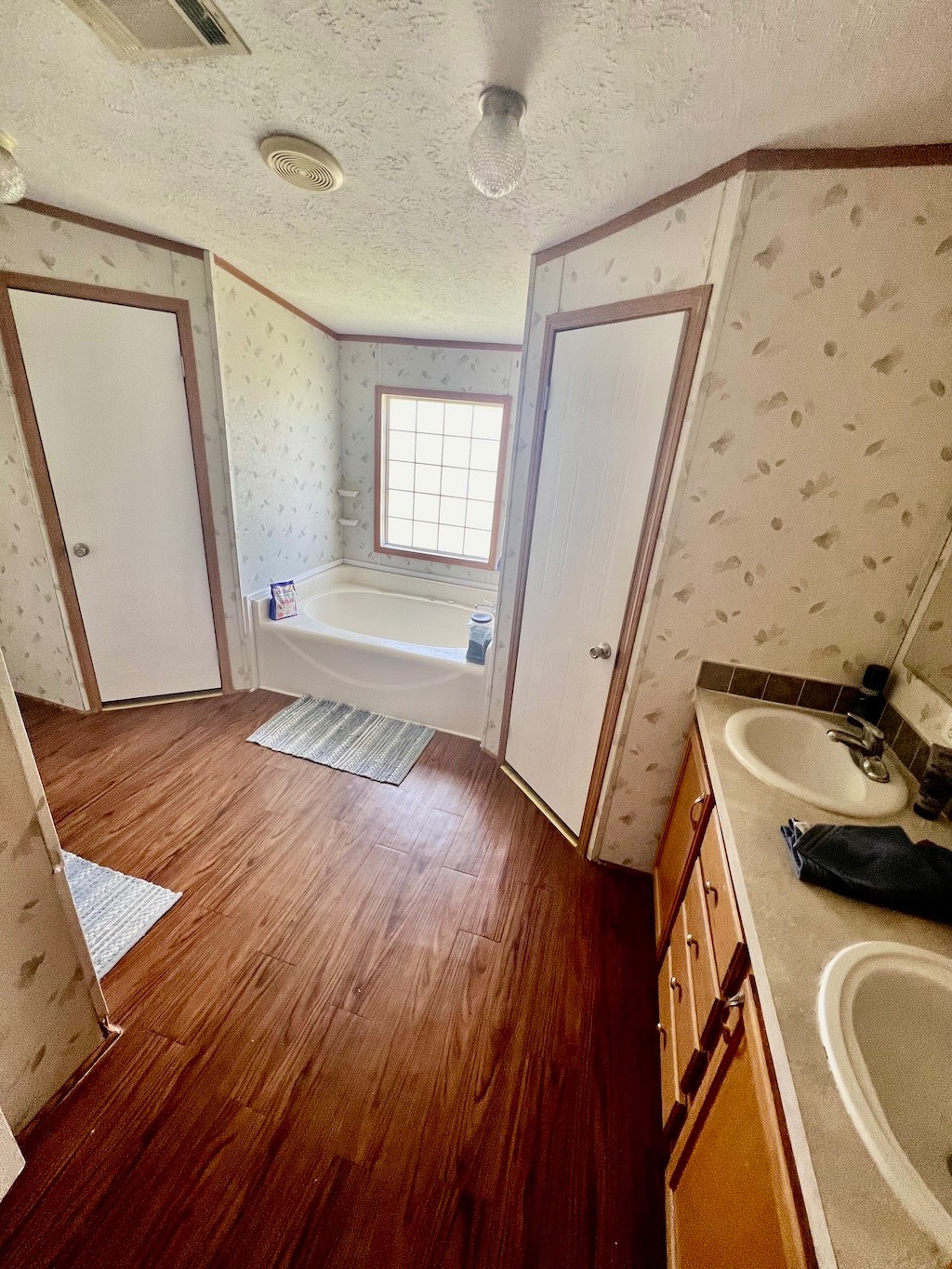 ;
;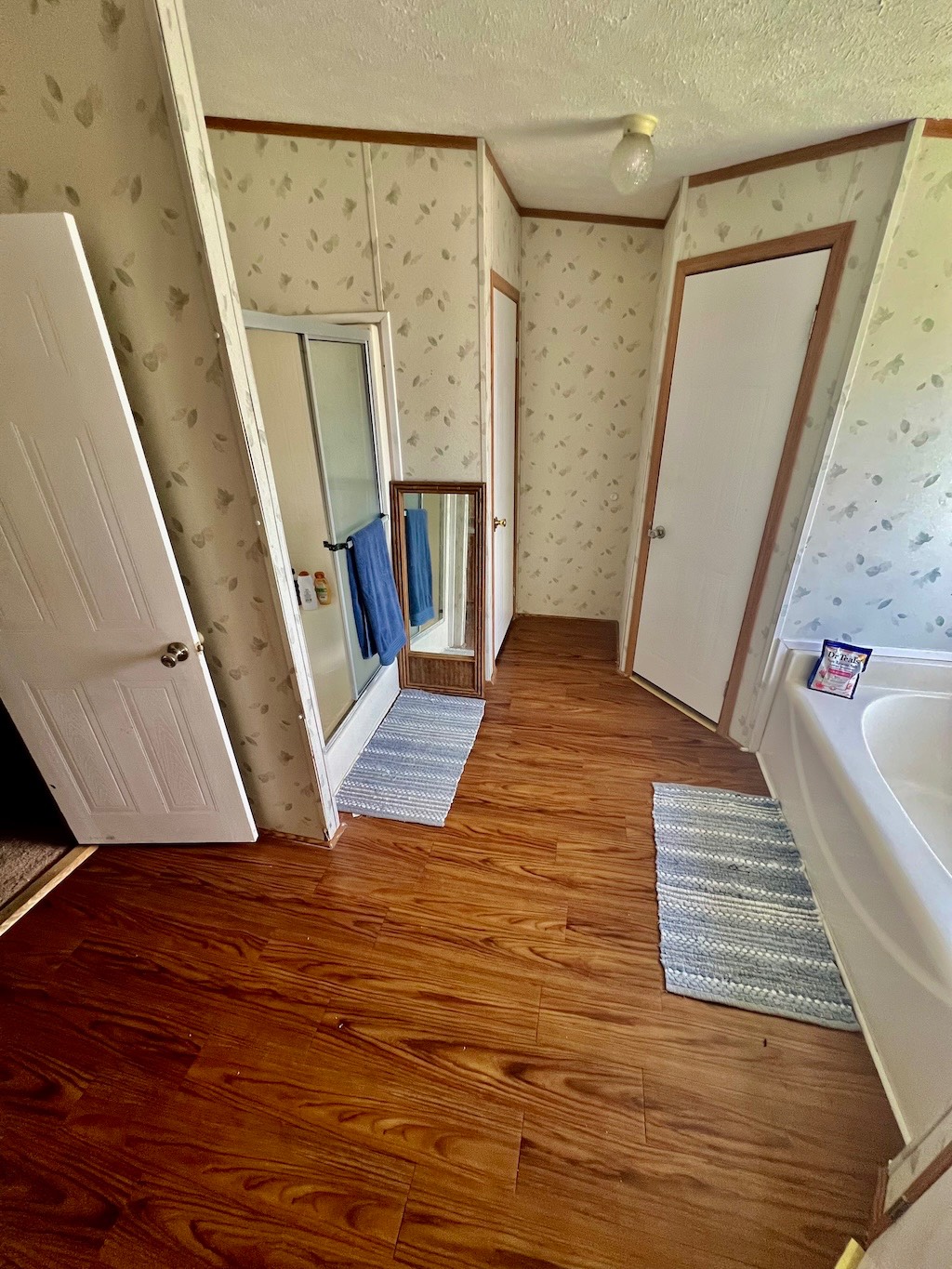 ;
;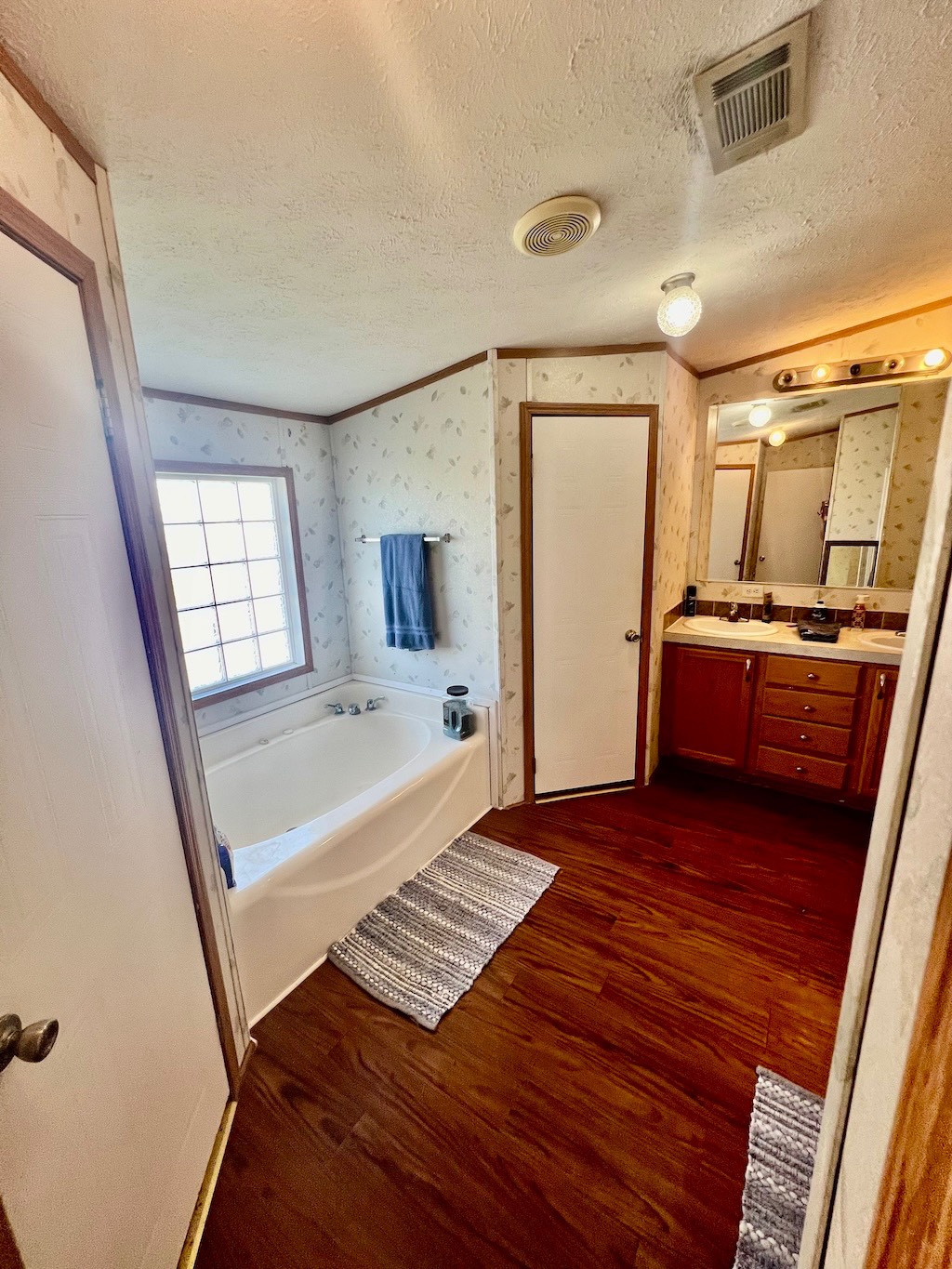 ;
;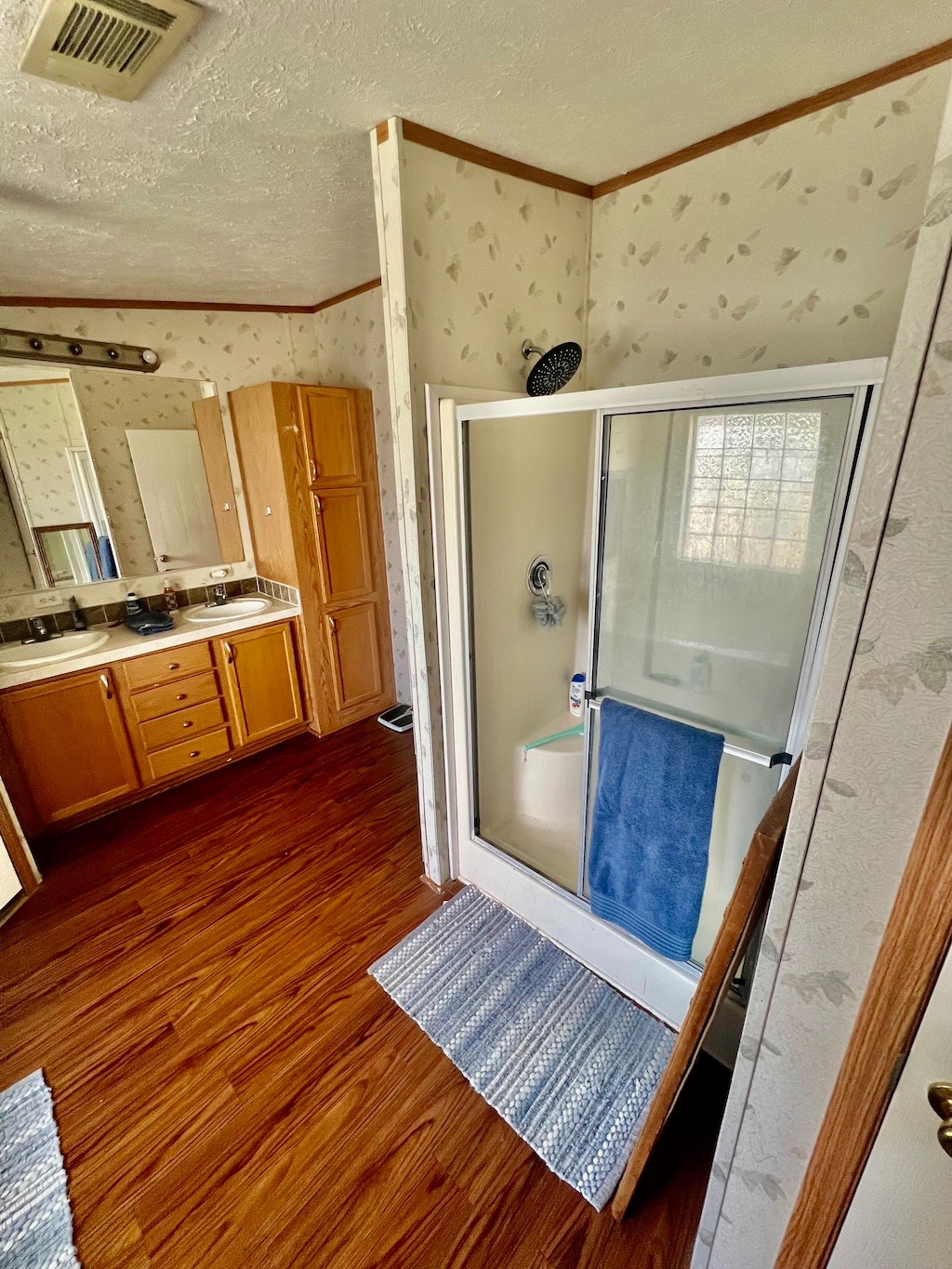 ;
;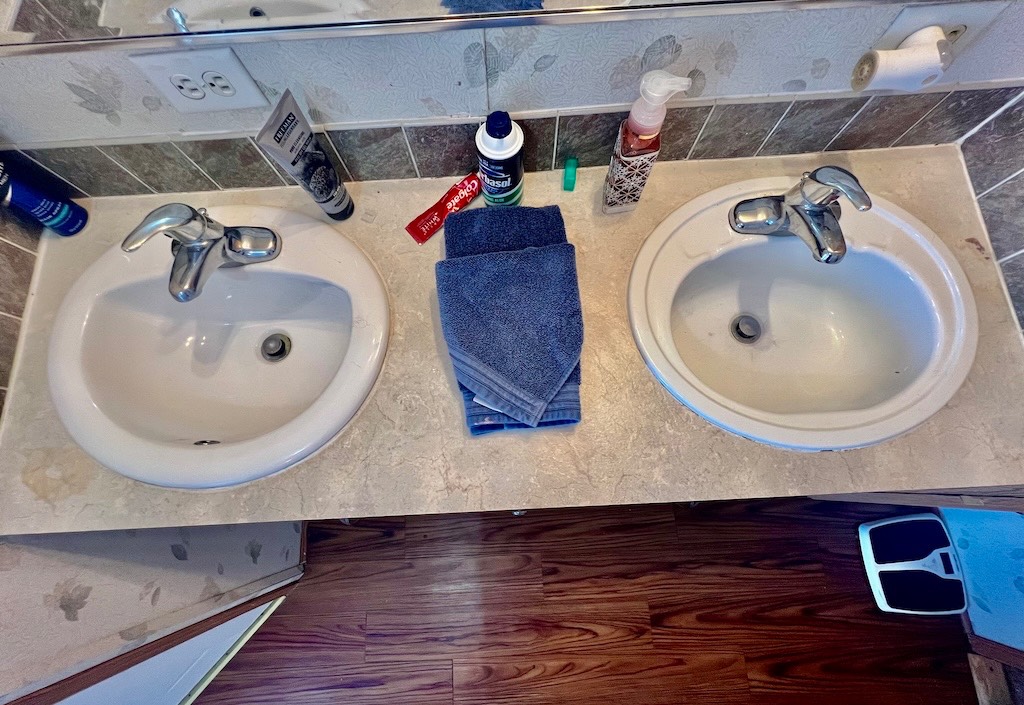 ;
;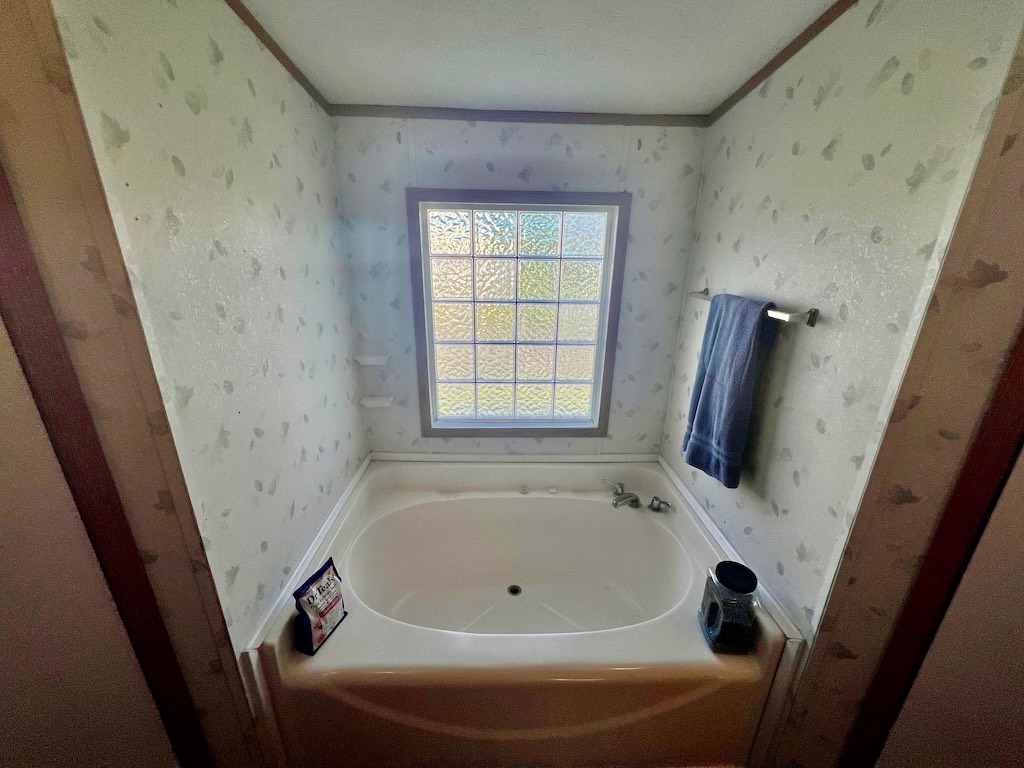 ;
; ;
;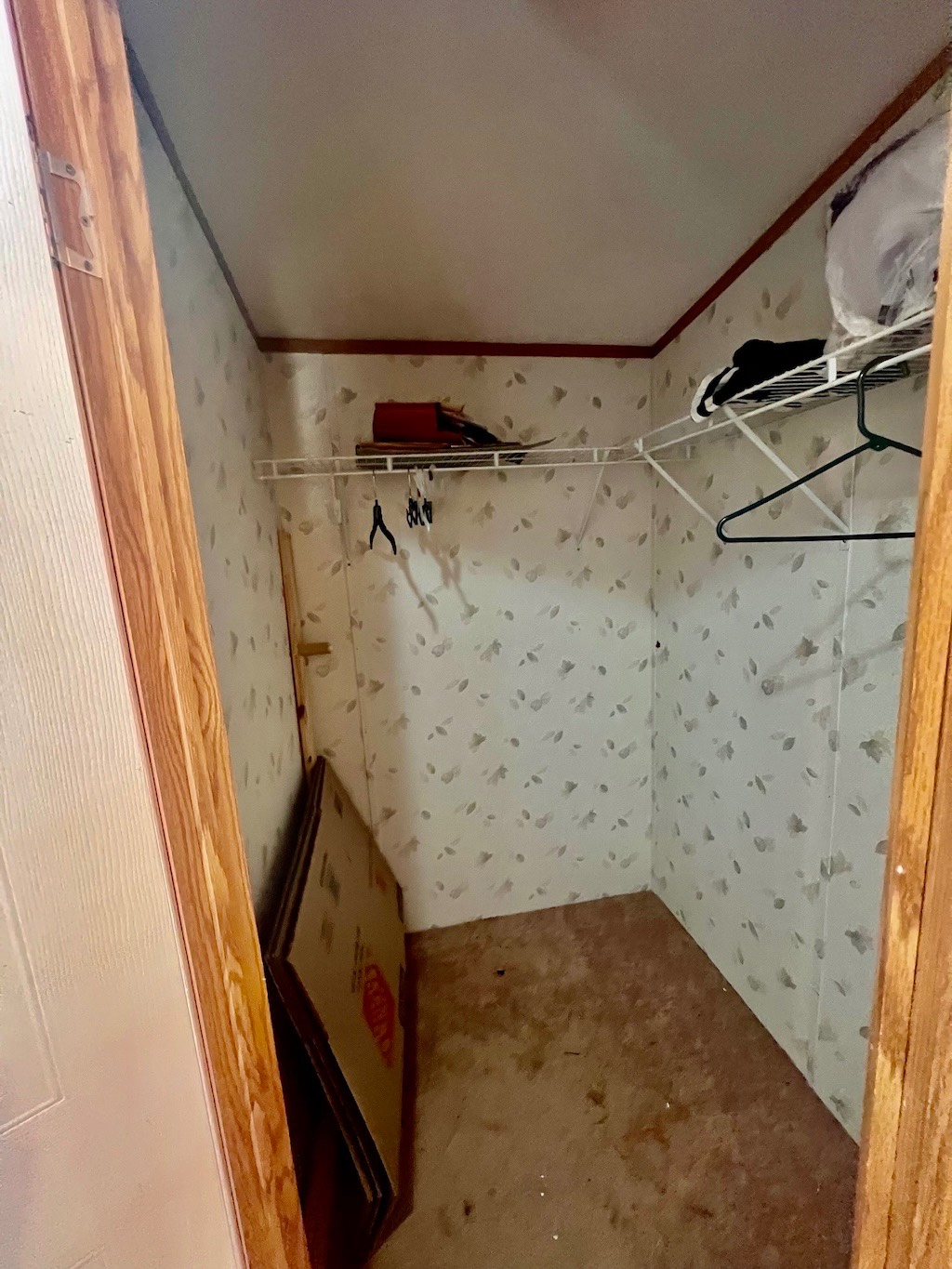 ;
;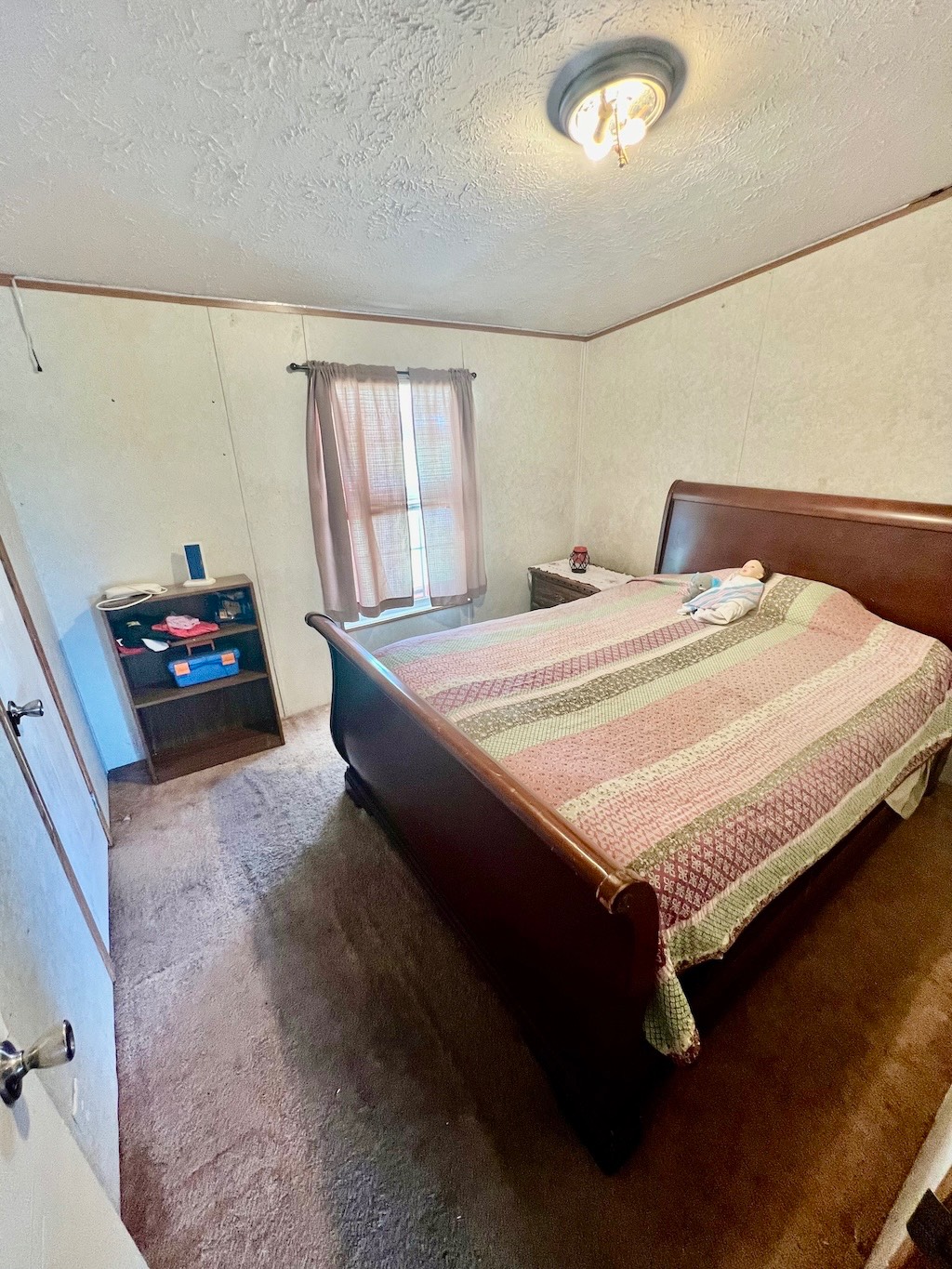 ;
;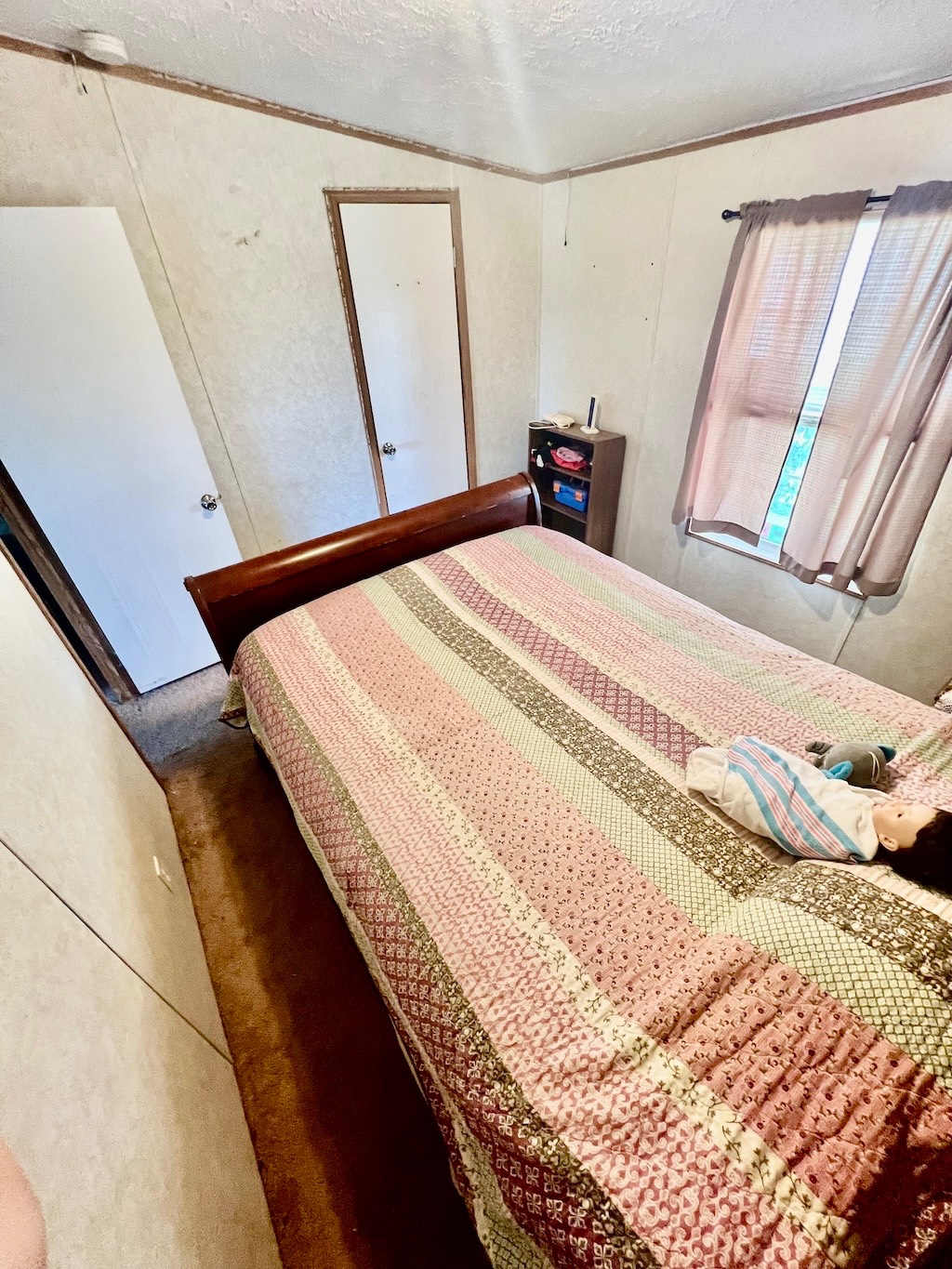 ;
;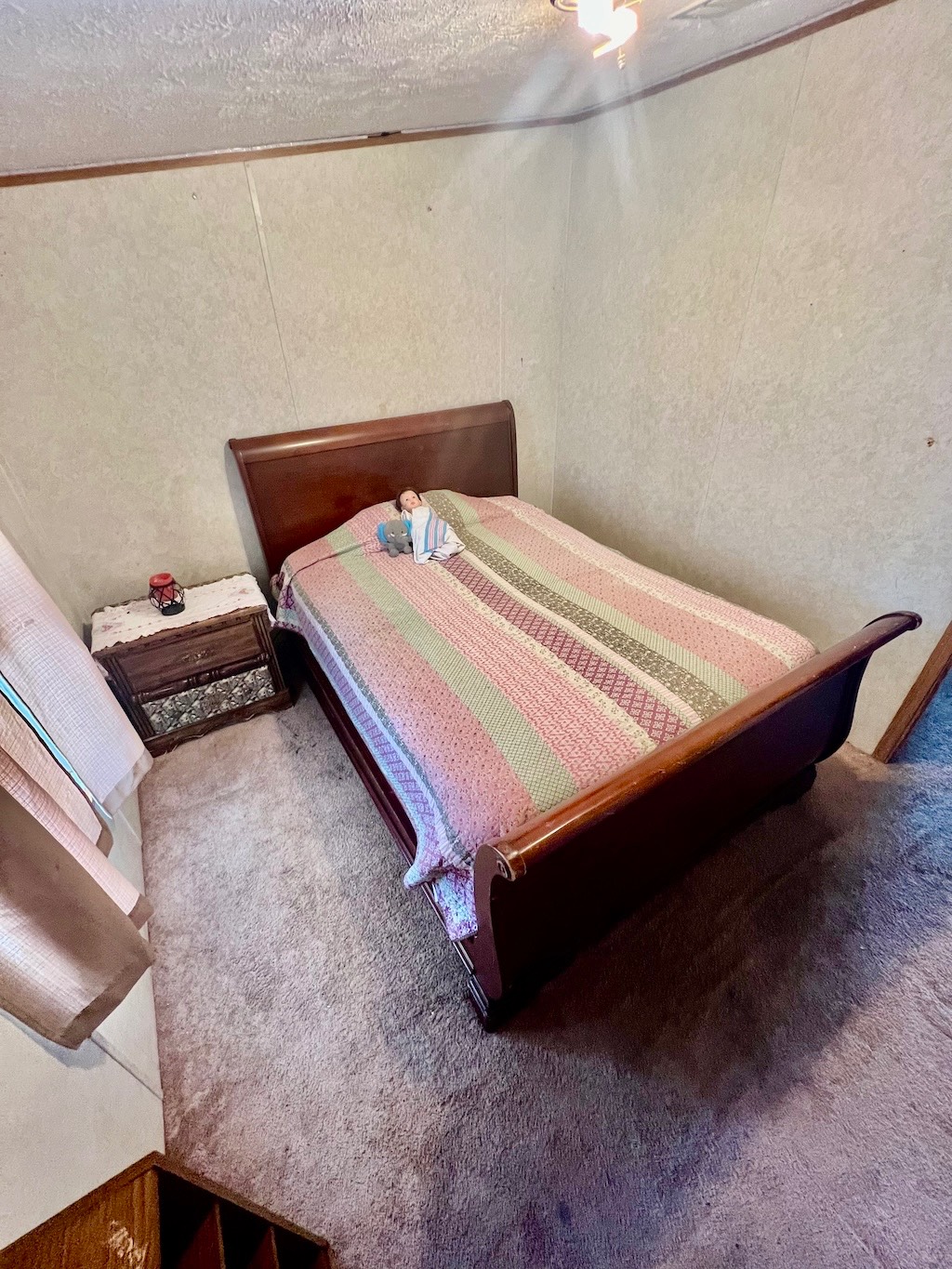 ;
;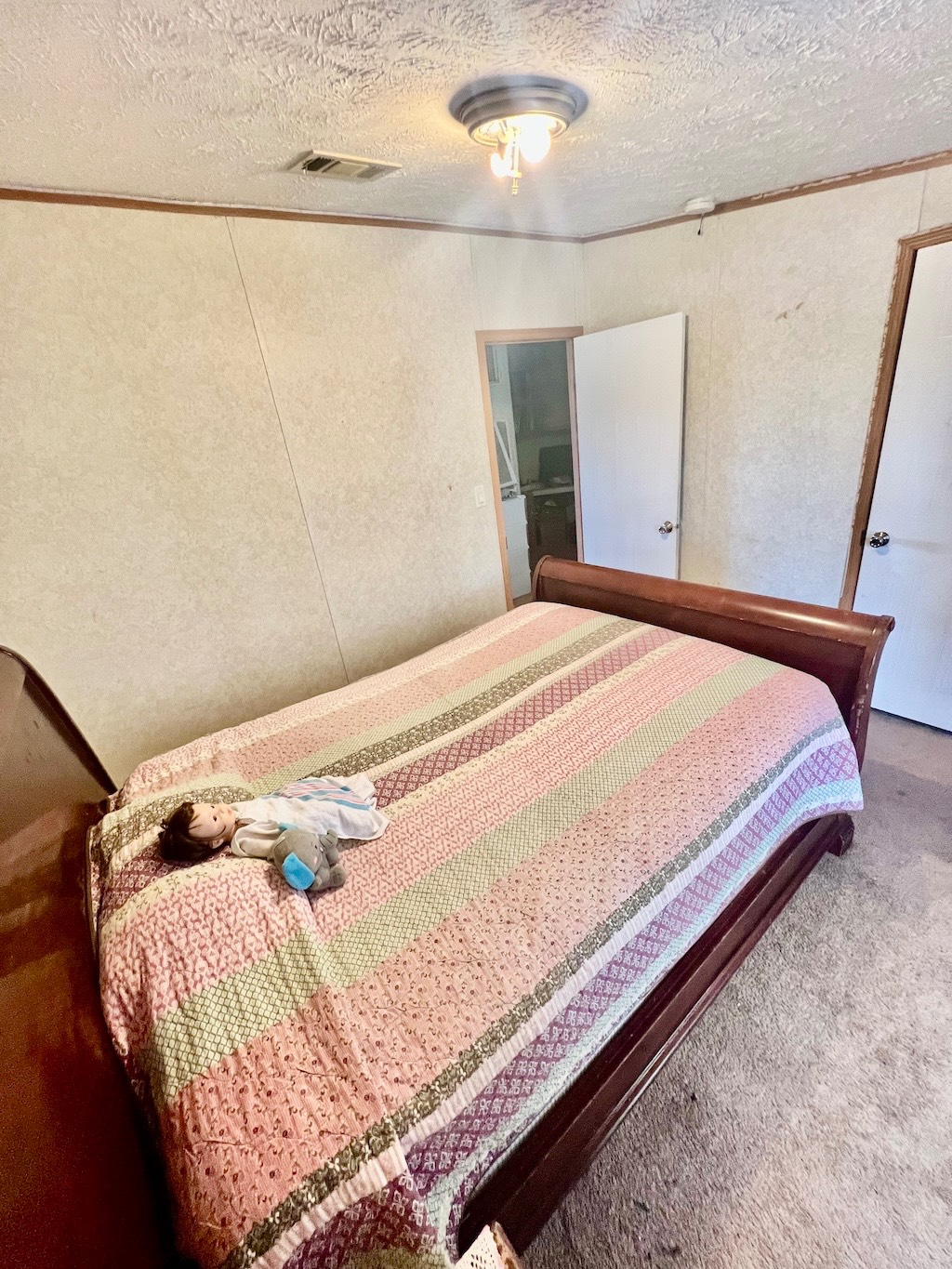 ;
;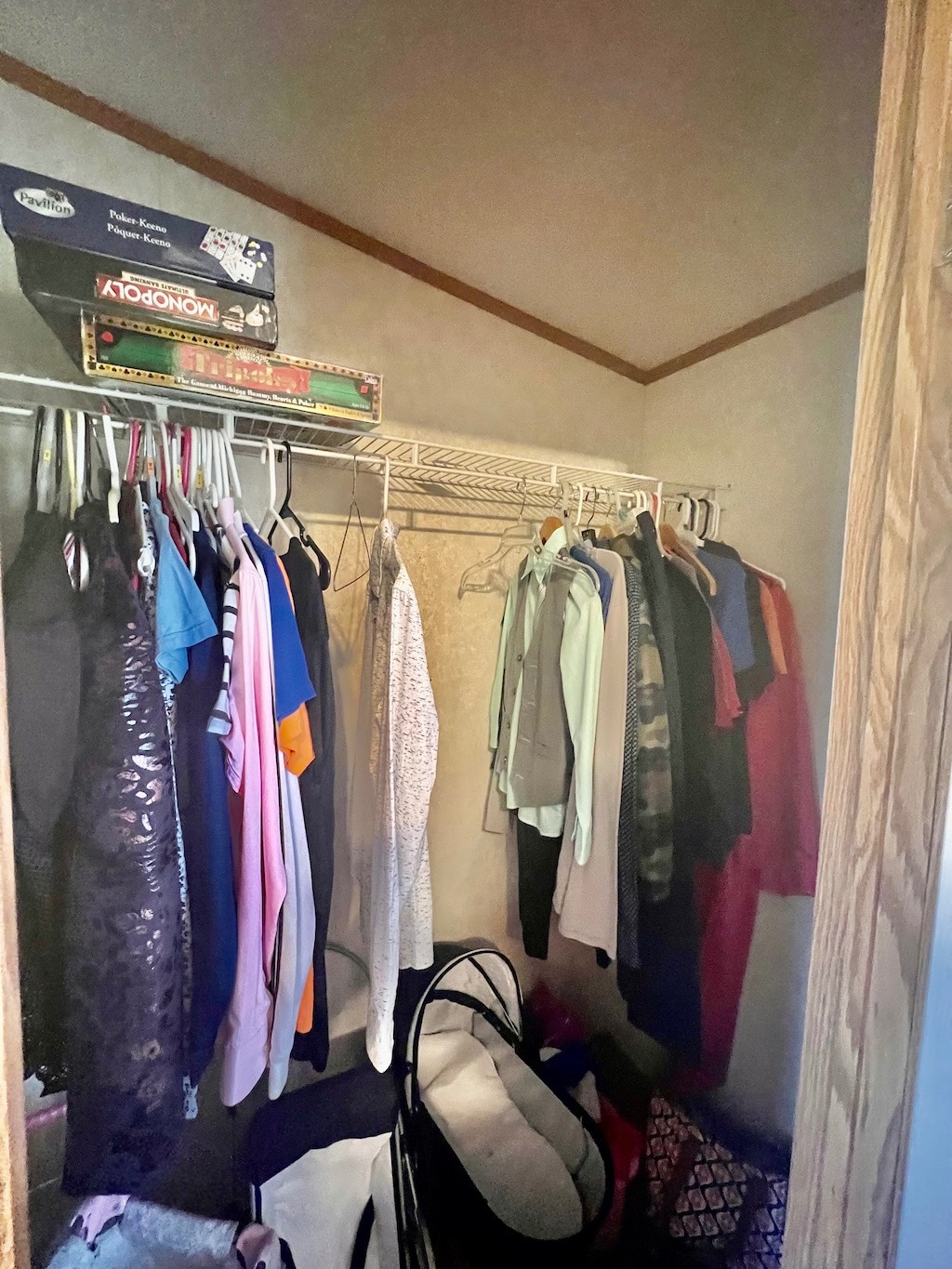 ;
;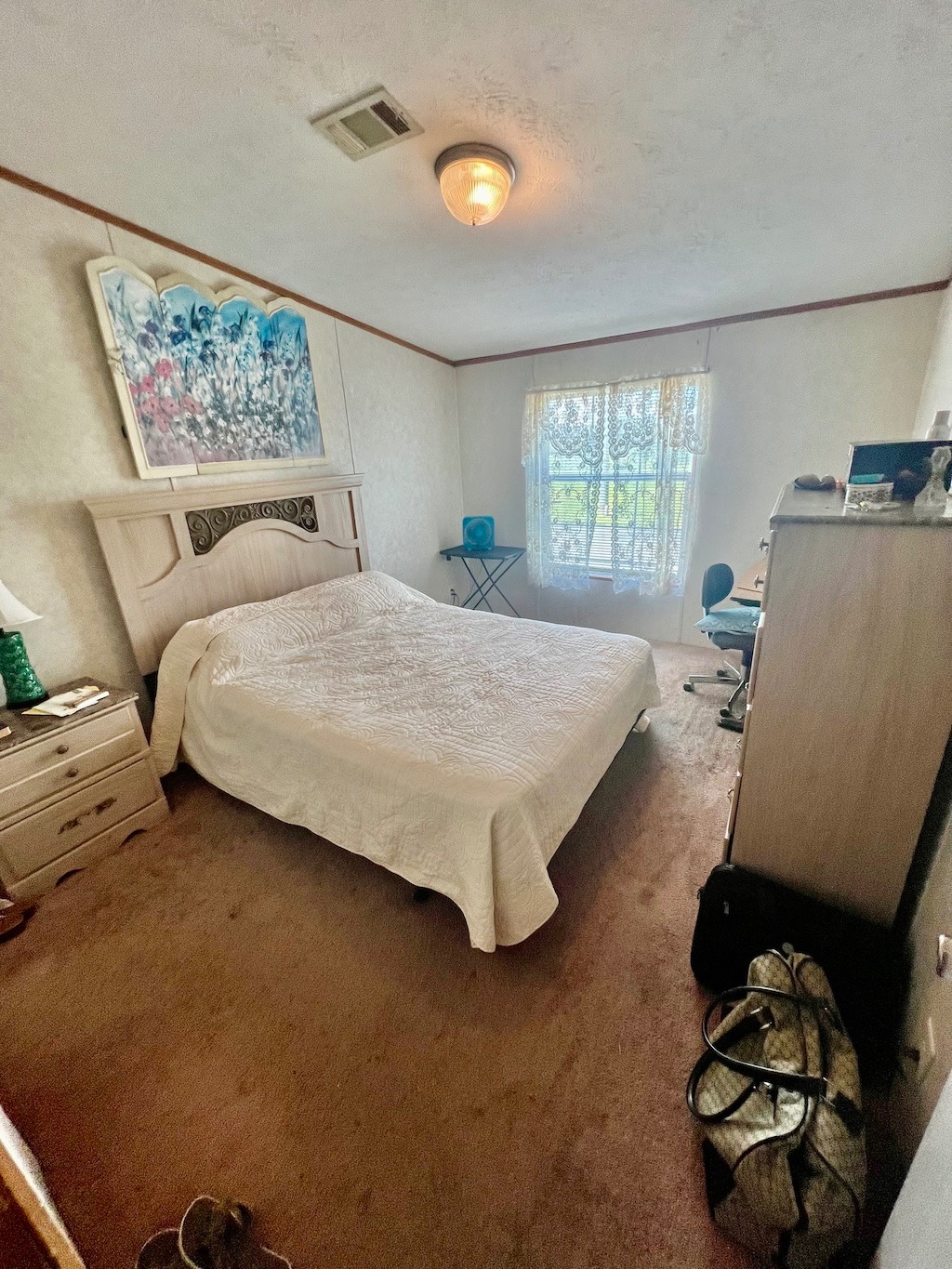 ;
;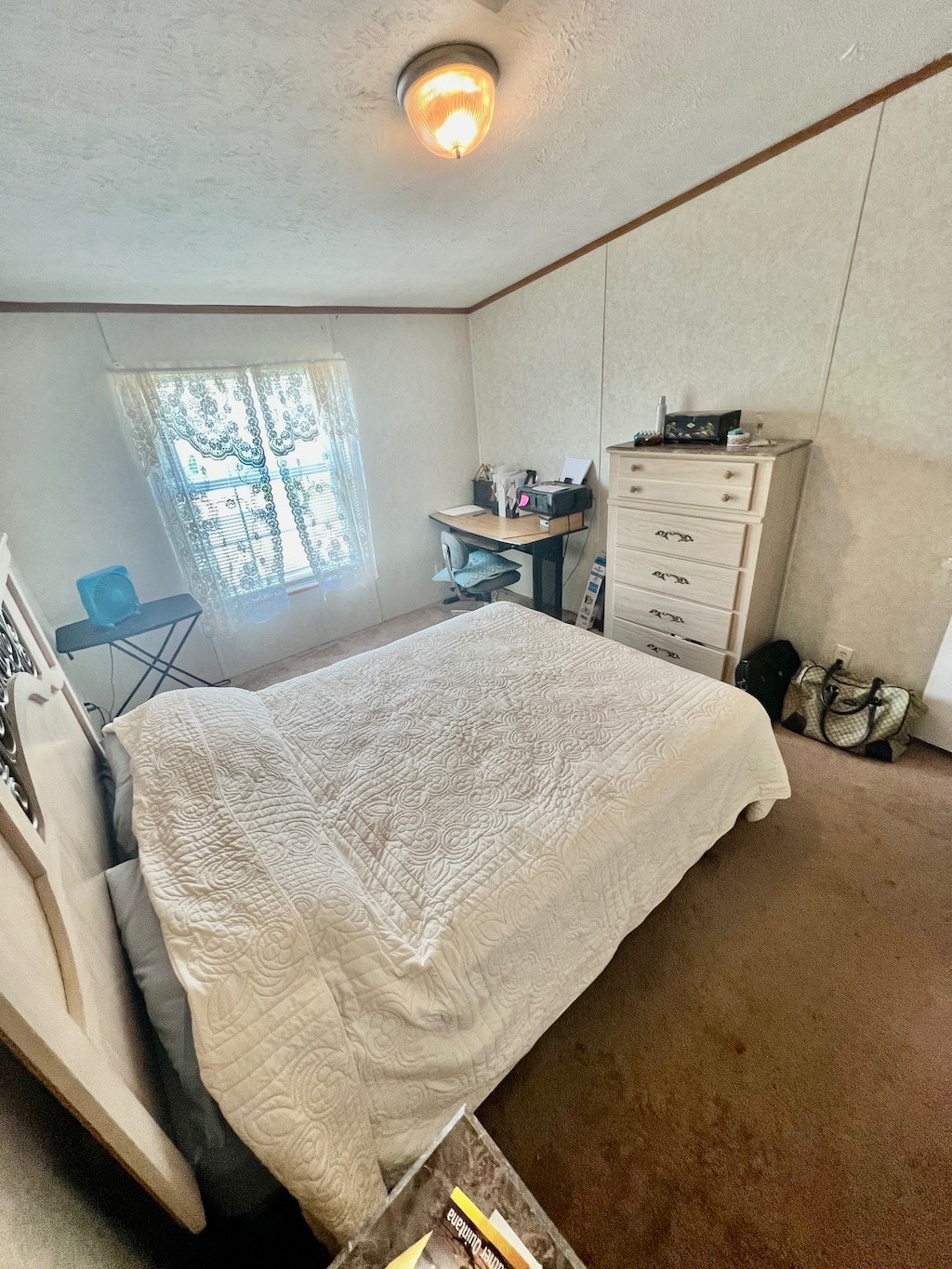 ;
;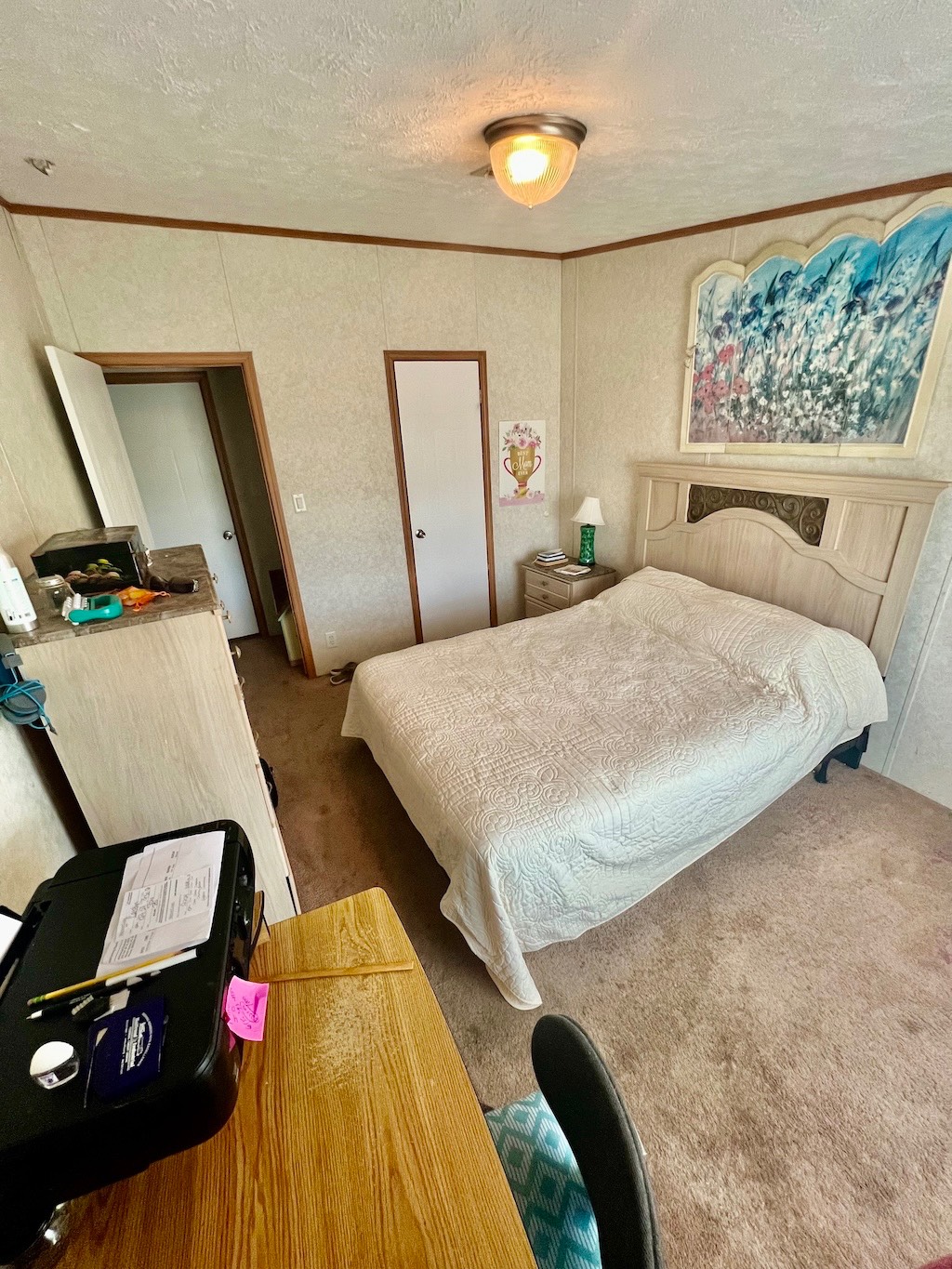 ;
;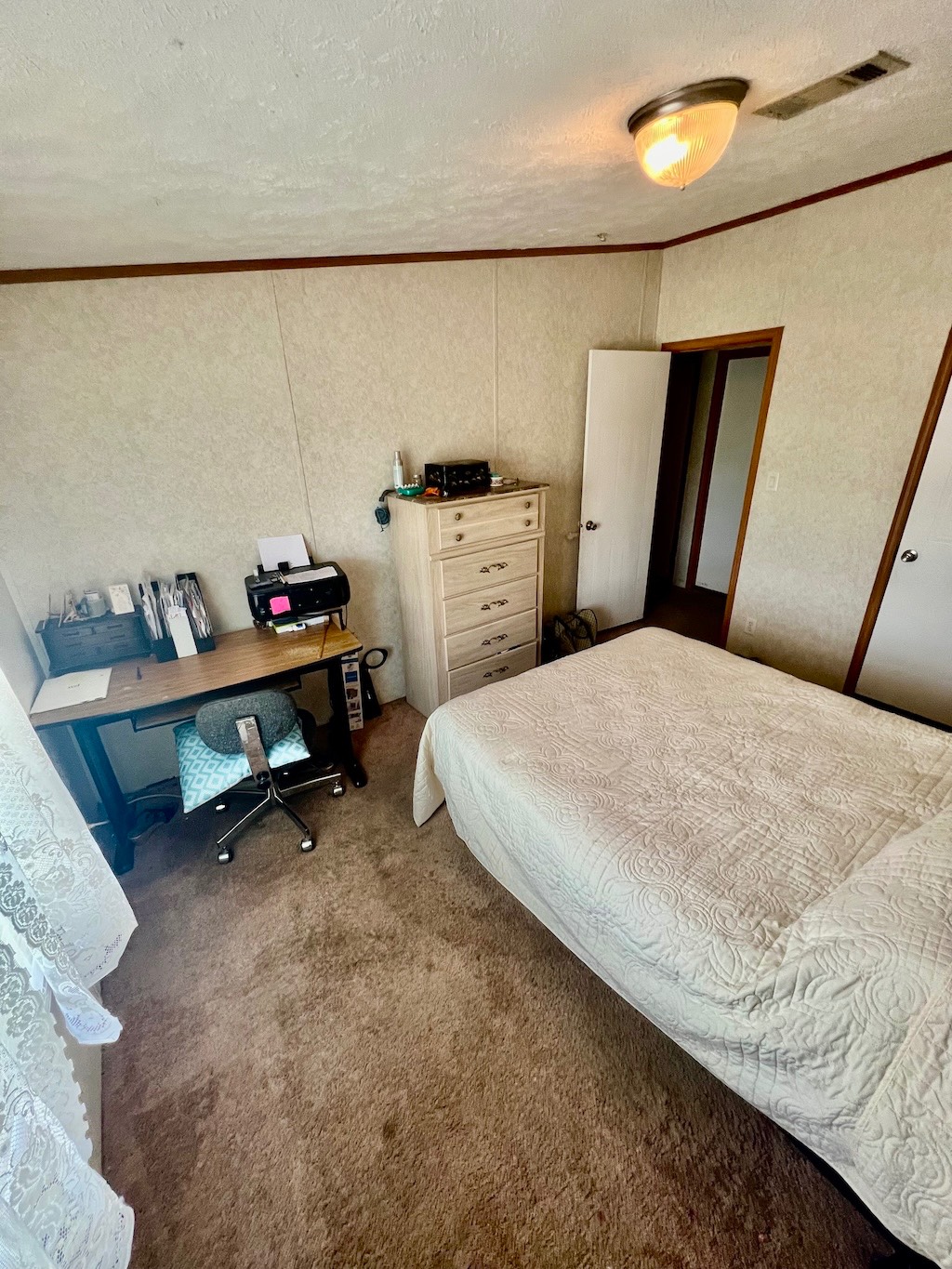 ;
;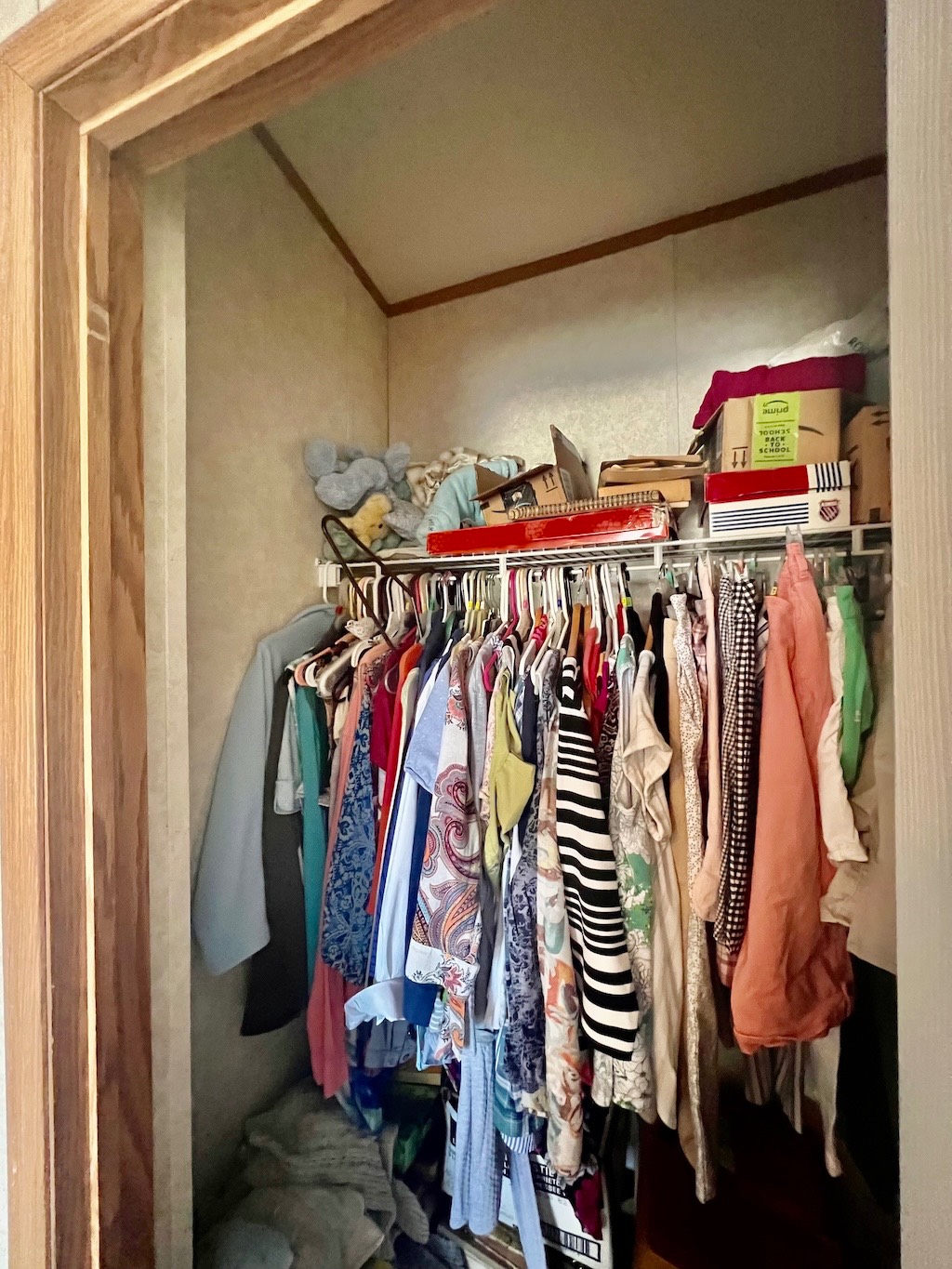 ;
;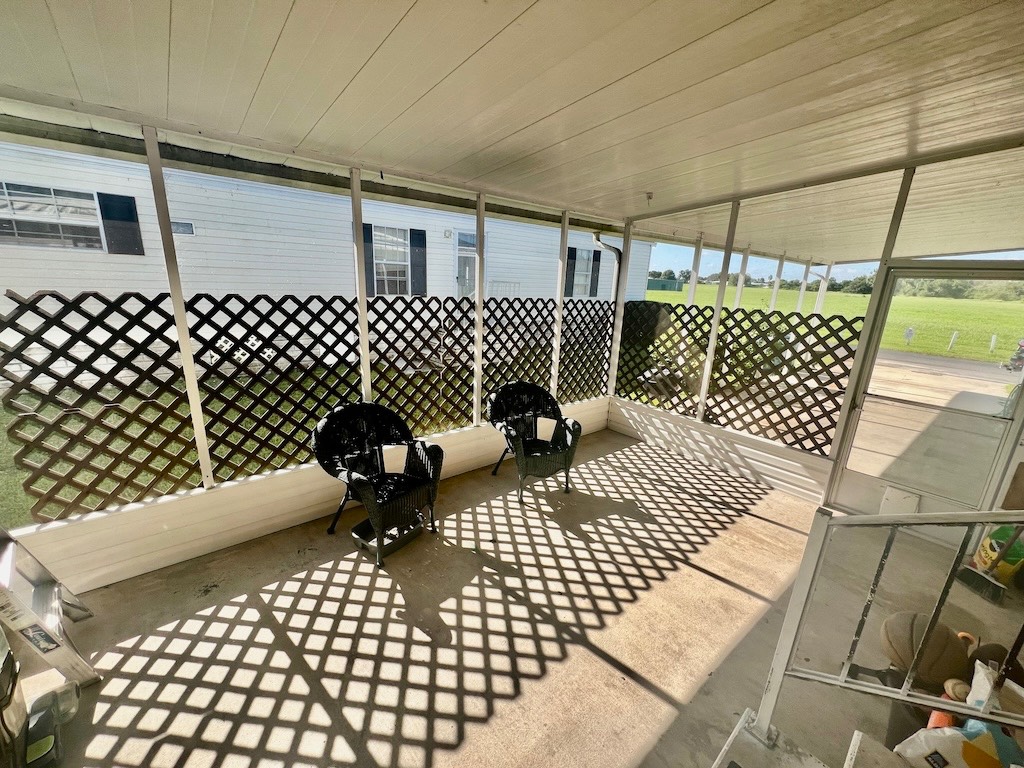 ;
;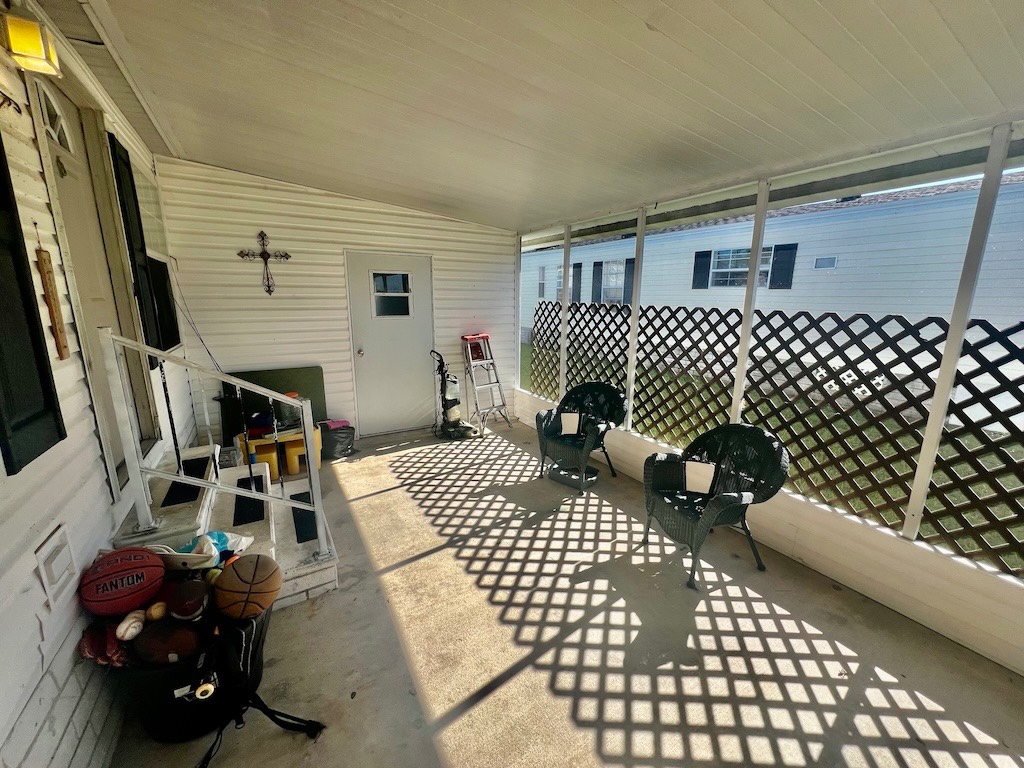 ;
;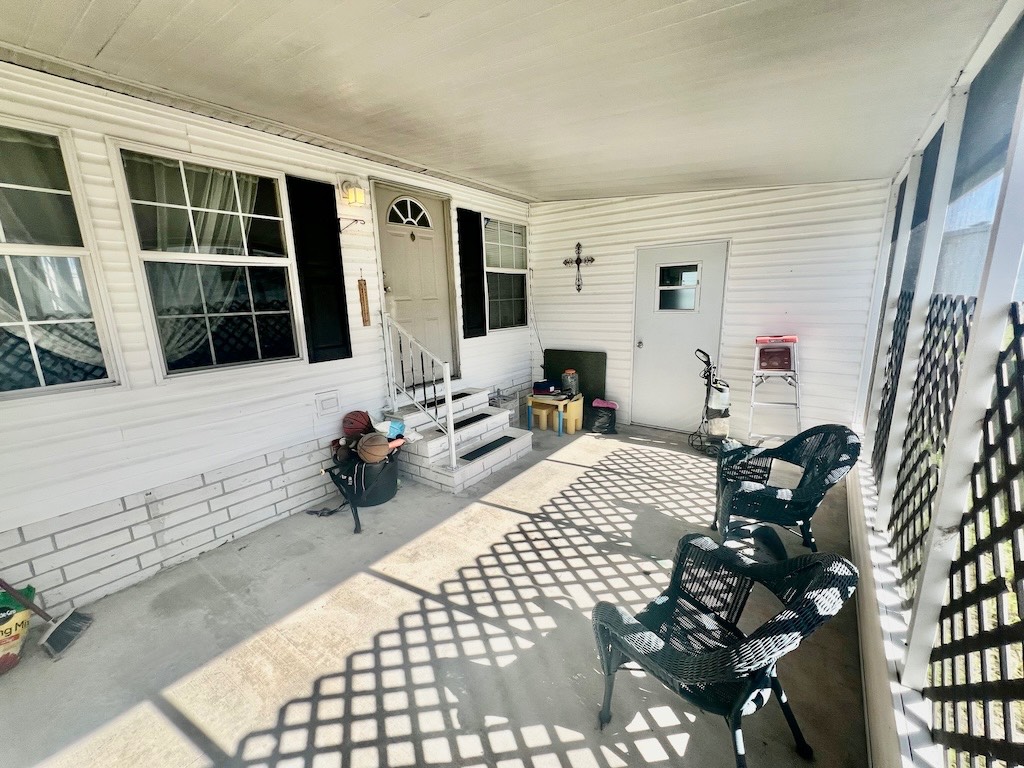 ;
;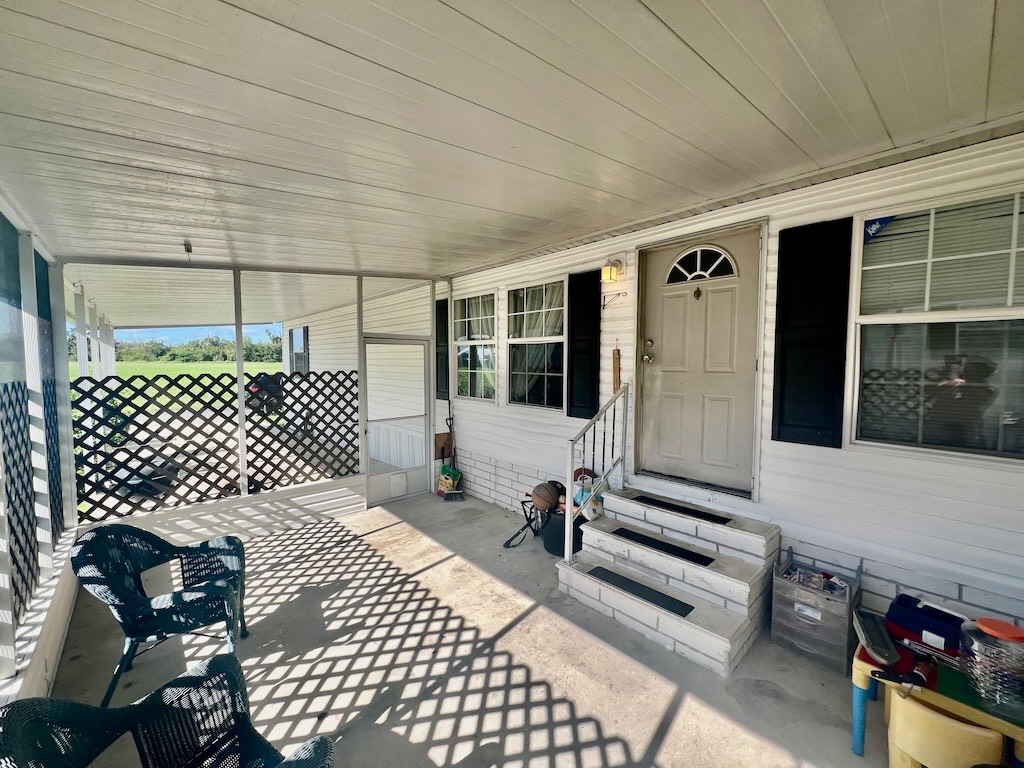 ;
;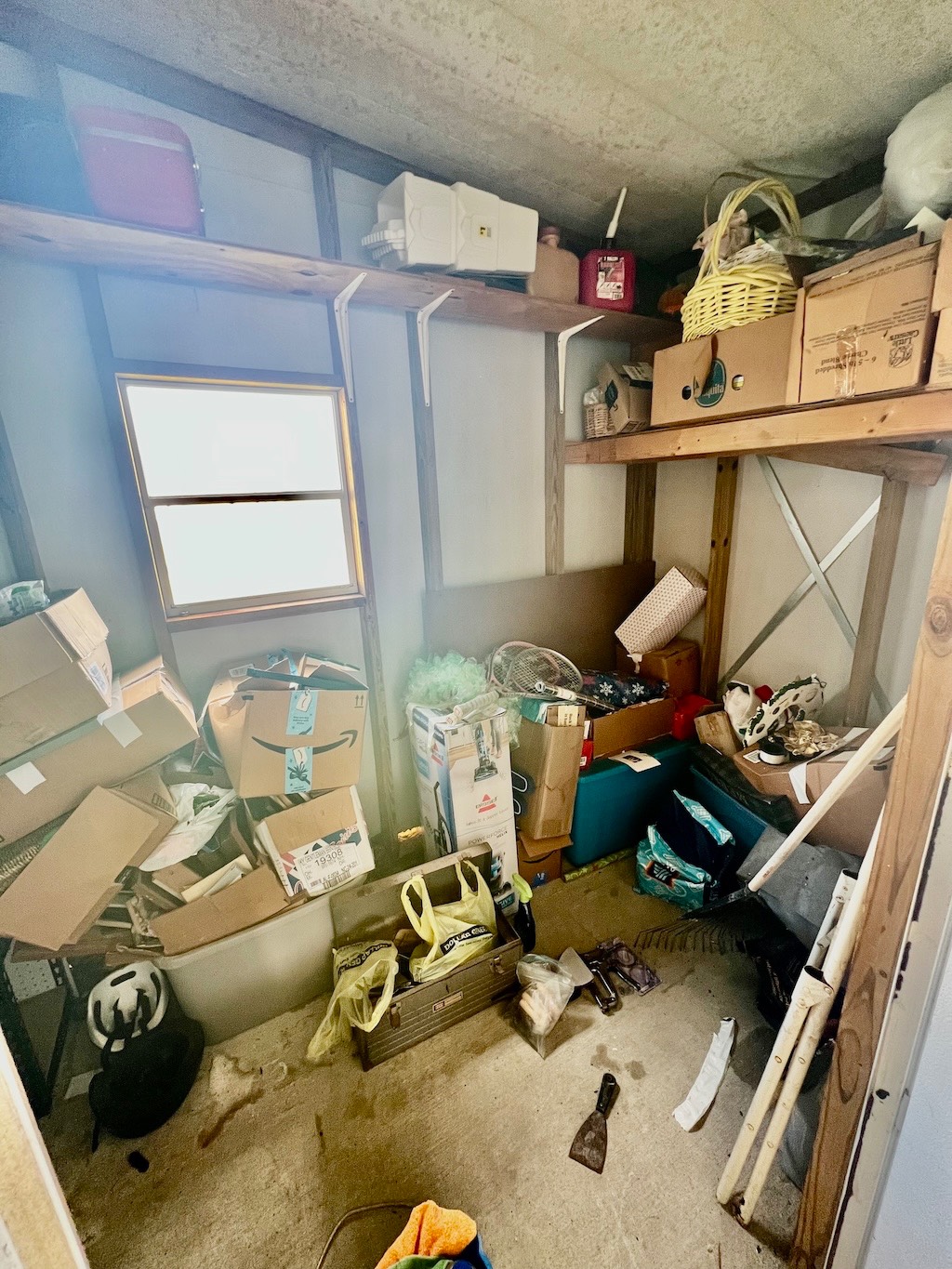 ;
;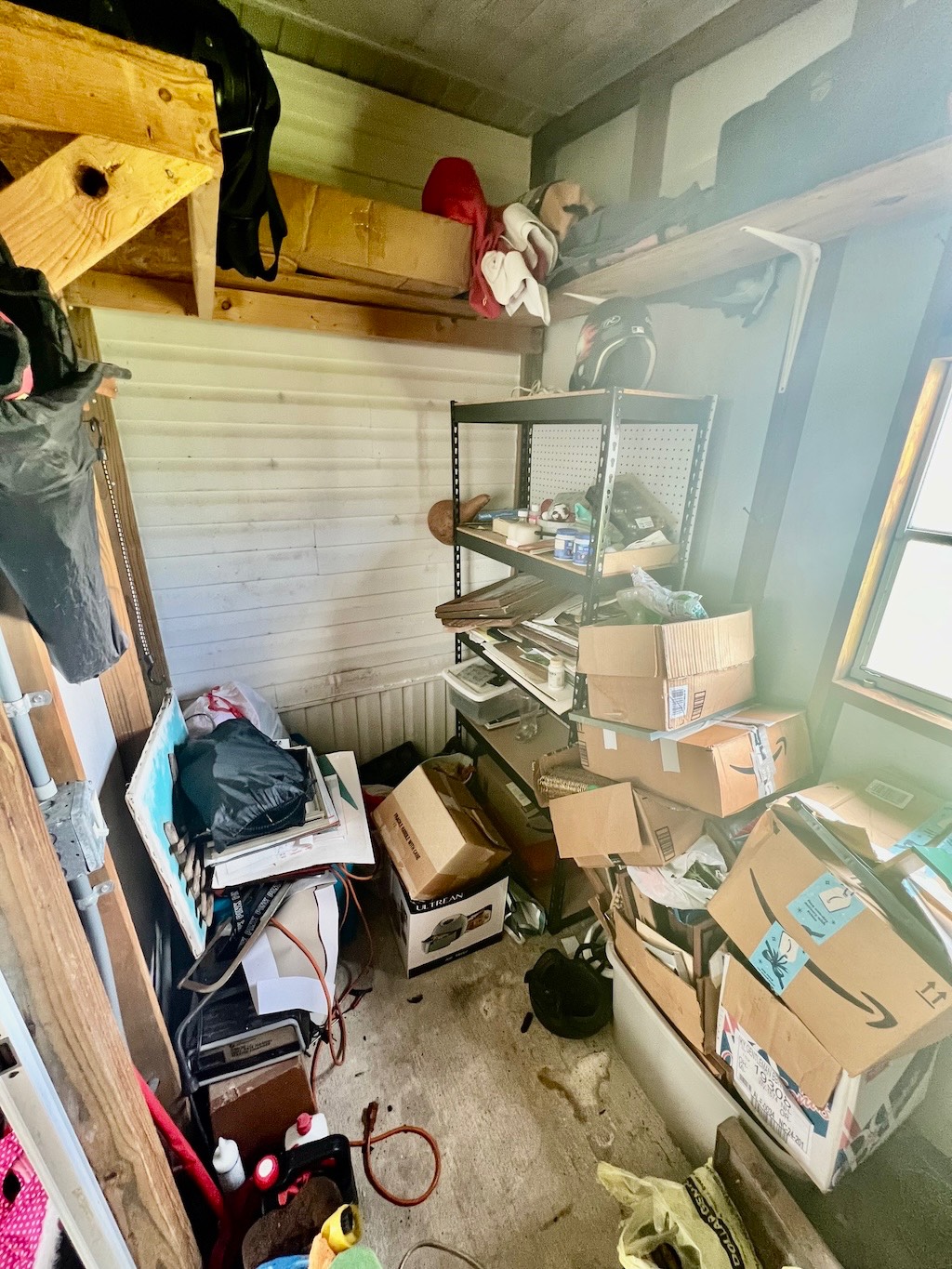 ;
;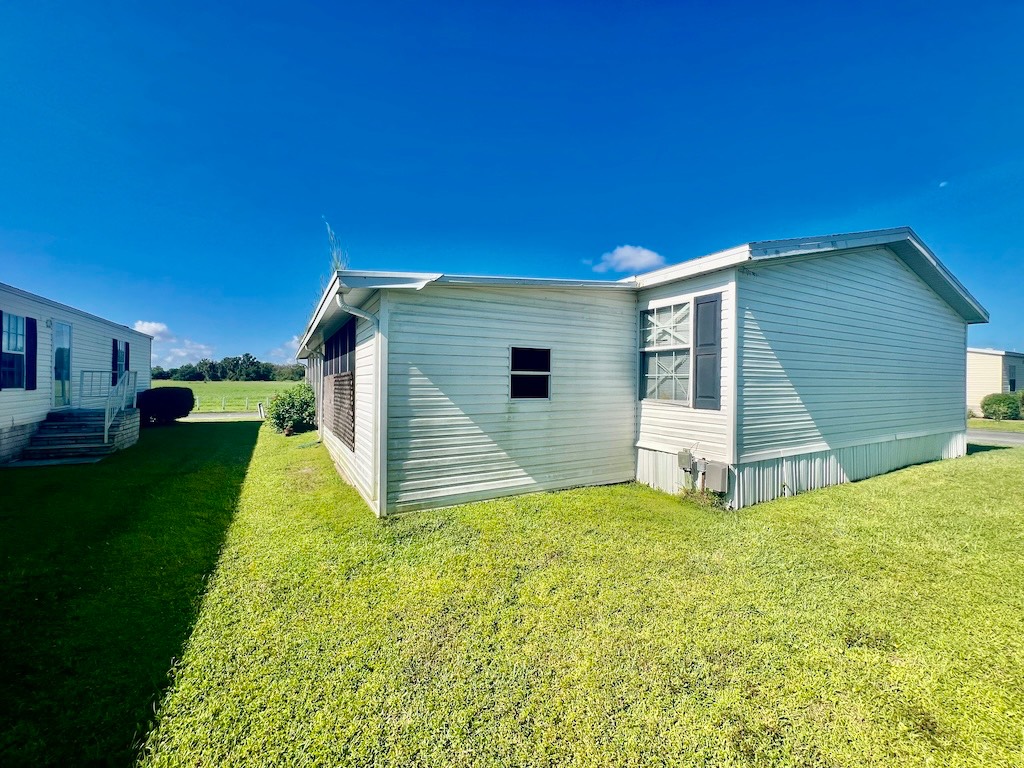 ;
;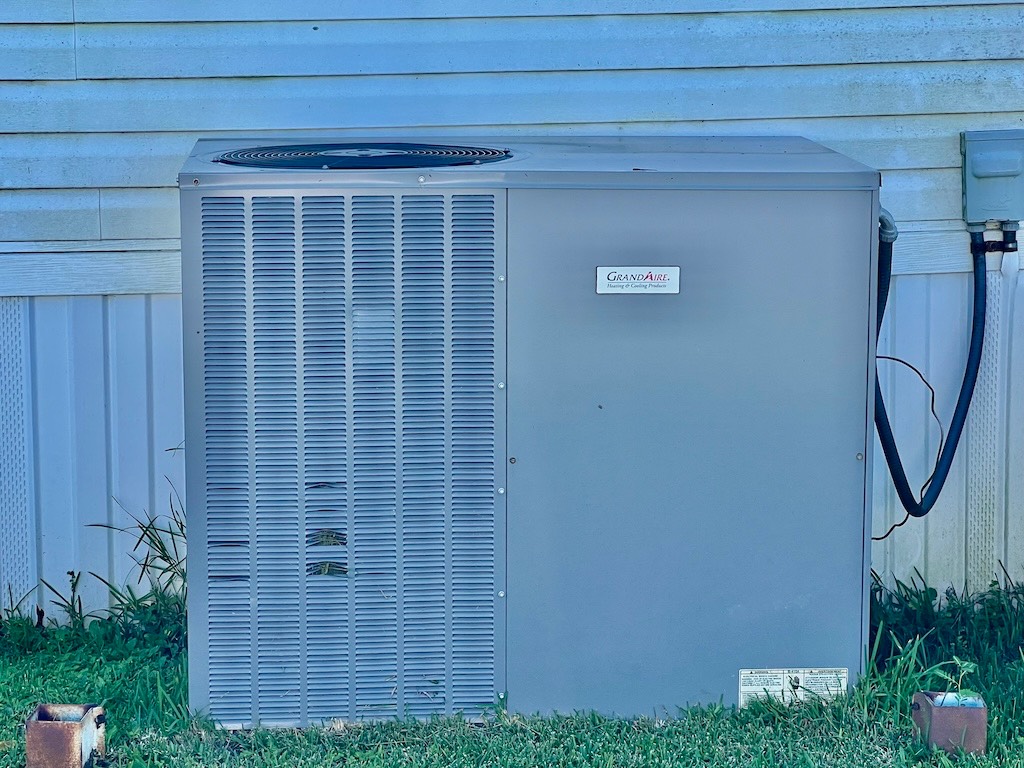 ;
;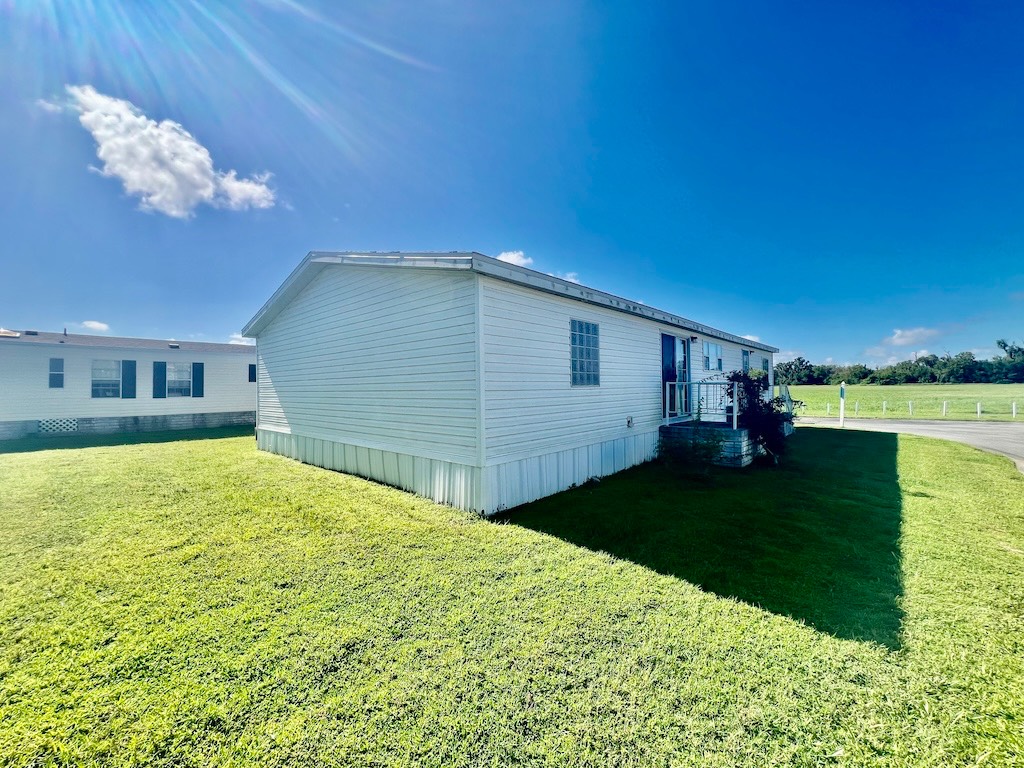 ;
;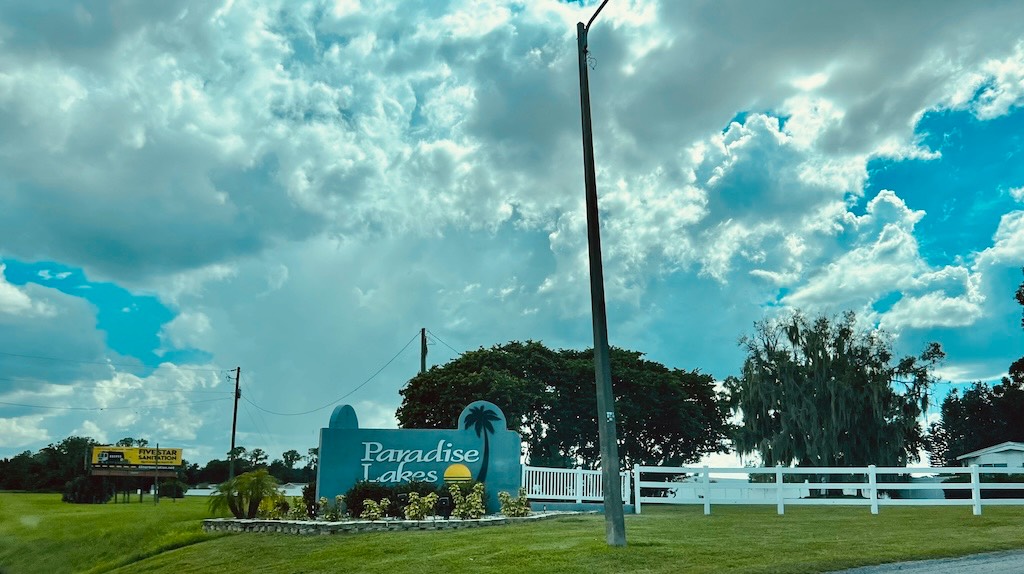 ;
;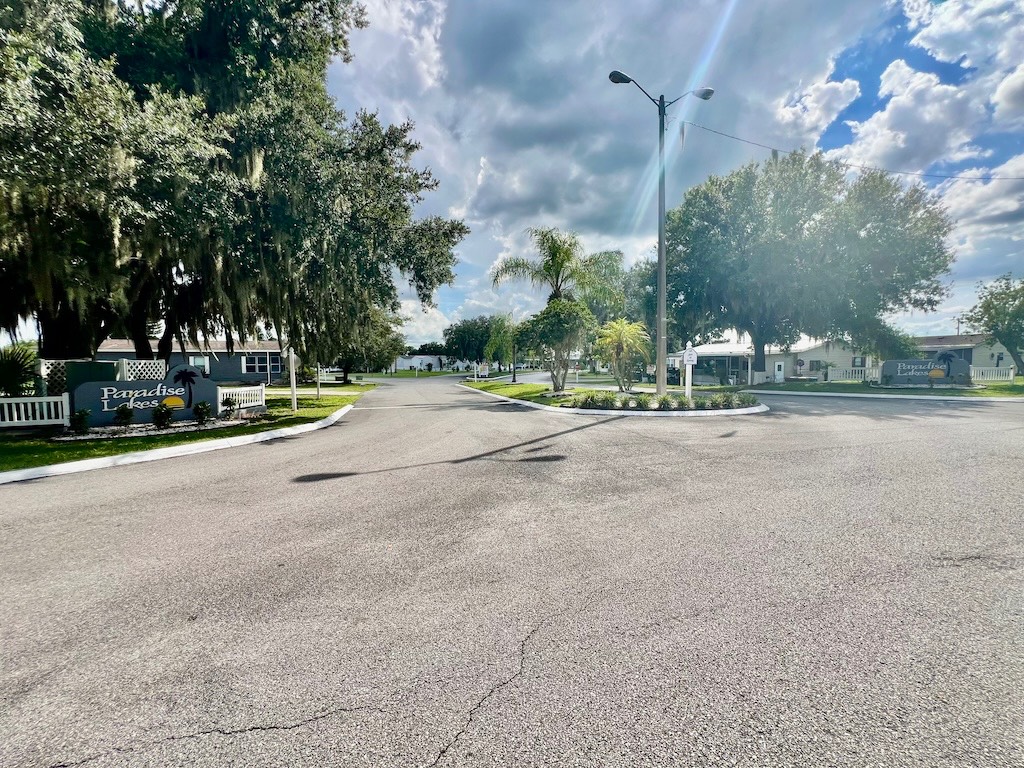 ;
;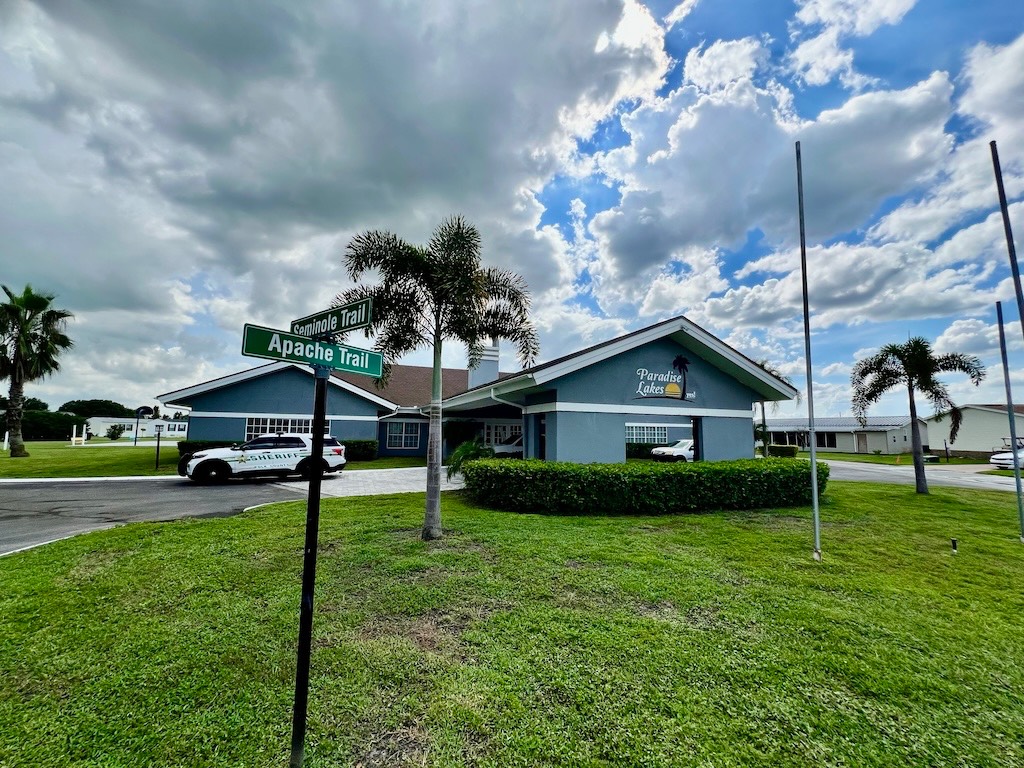 ;
;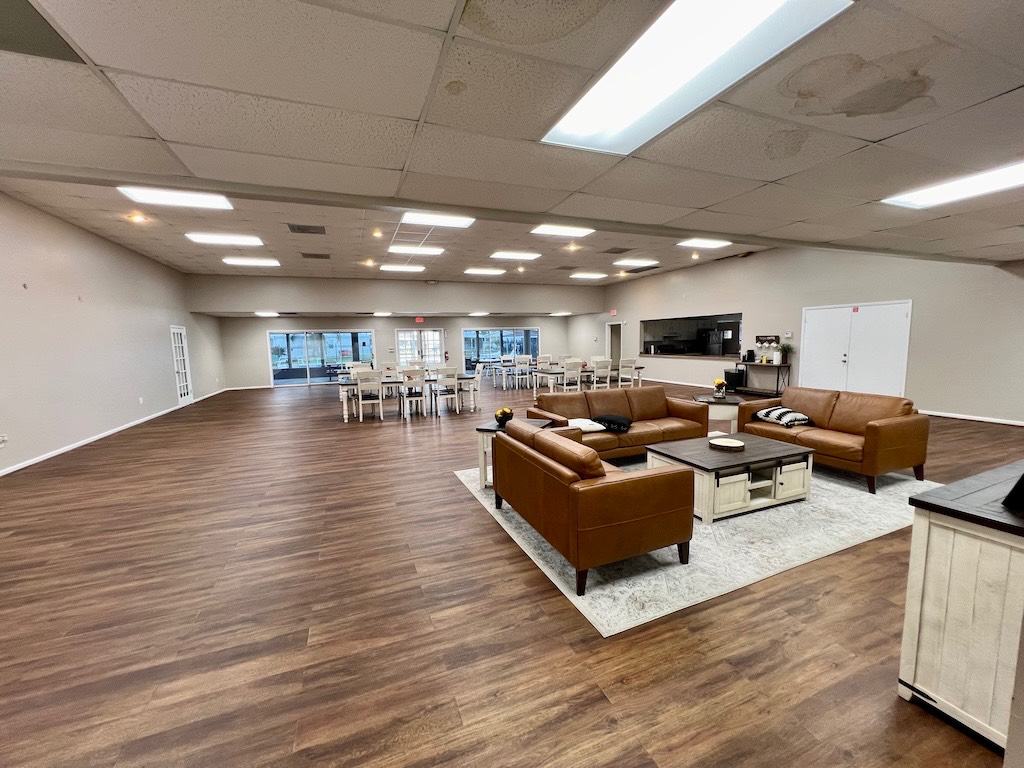 ;
;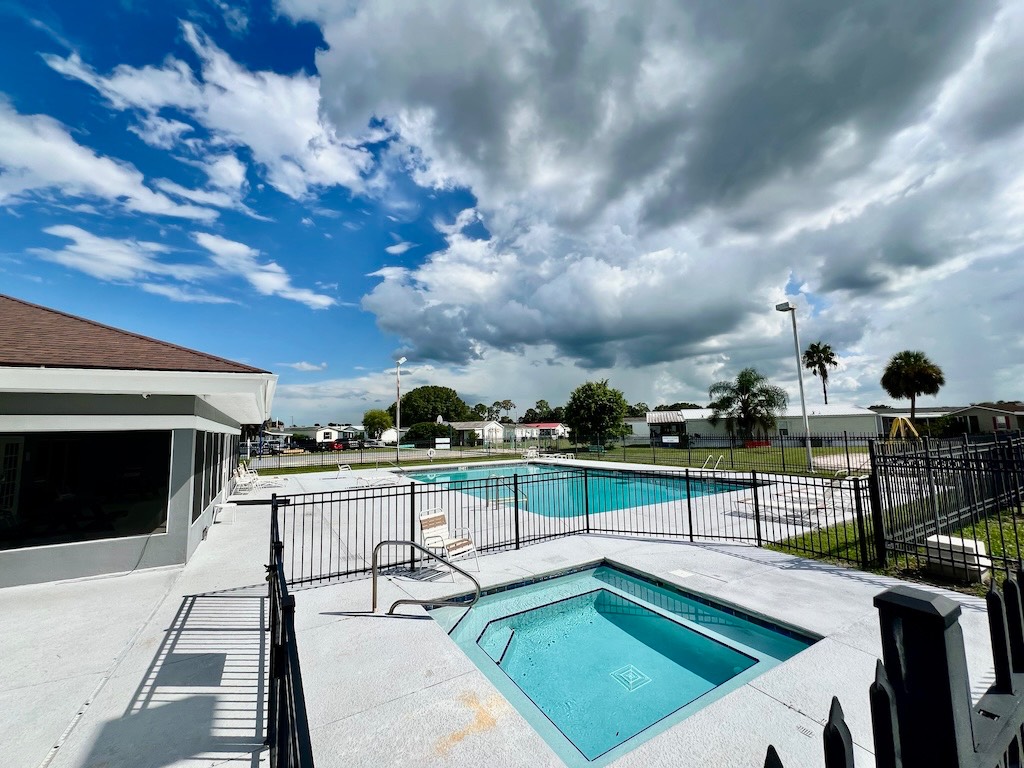 ;
;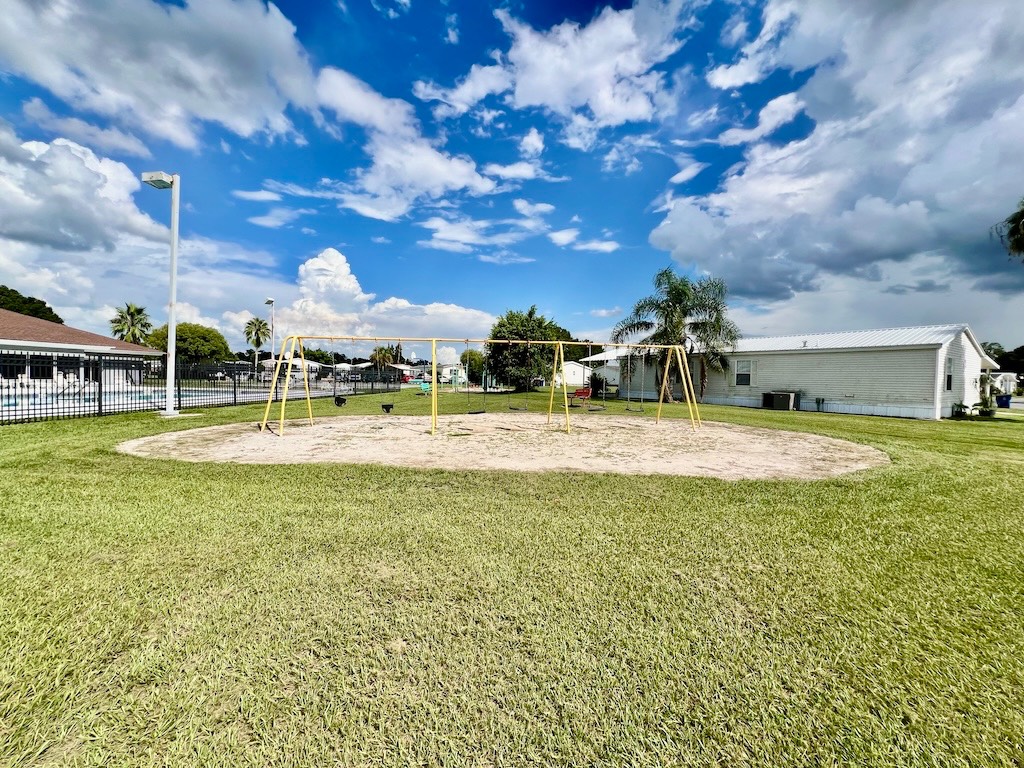 ;
;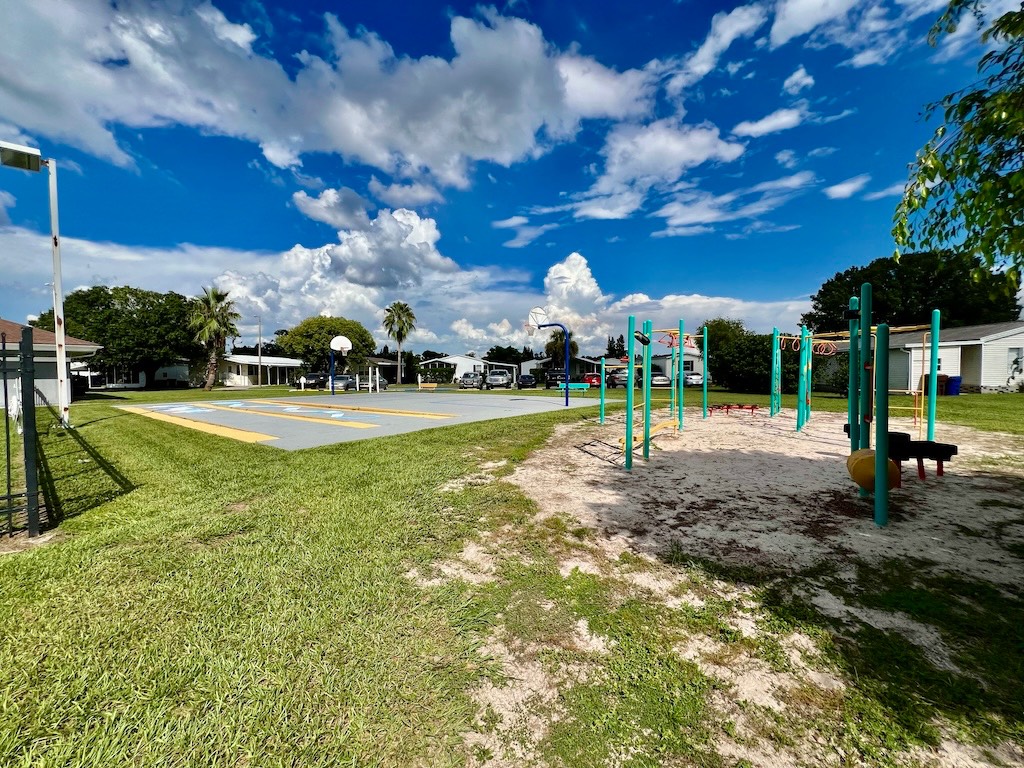 ;
;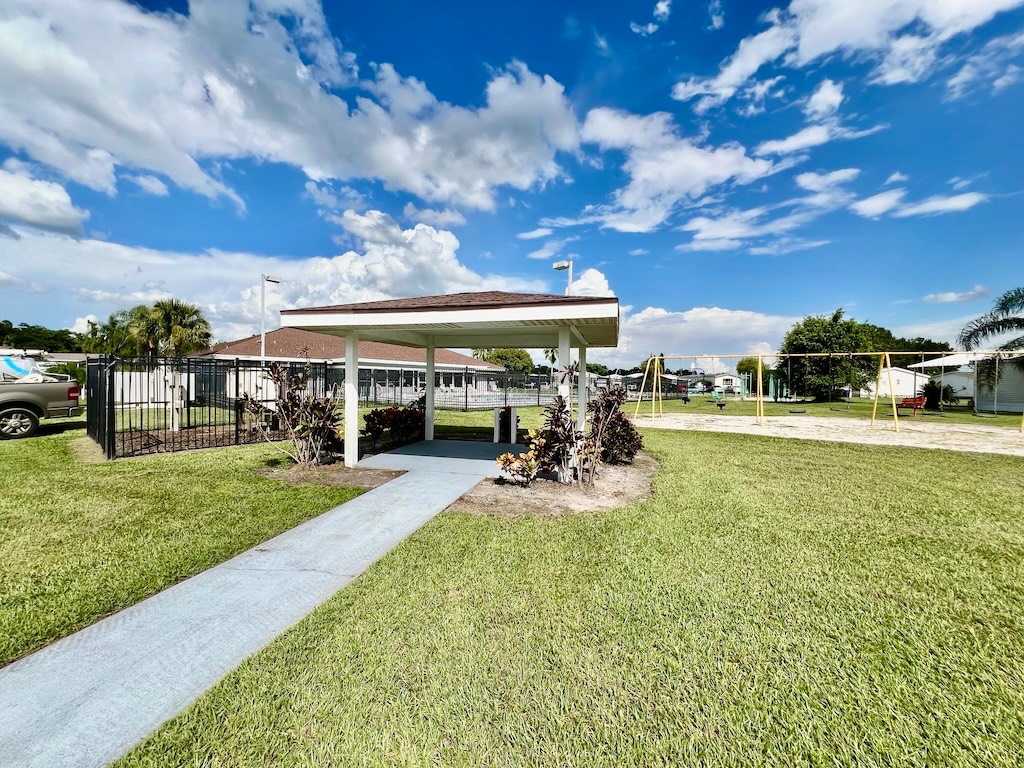 ;
;