924 Zacapa: Updated 2/2 home w/ outdoor living space
Situated amongst lovely landscaped homes, this property at 924 Zacapa, boasts charming street appeal with brick planters filled with colorful flowers and a lush lawn maintained by an irrigation system. The new covered carport provides space for two cars, and an outdoor seating area with a privacy fence. The property includes an extra-large shed with two separate rooms-one for workshop or crafts with storage for toys, and another for laundry with a folding table, washer/dryer, double sink, and cabinets. Additionally, there's a second outdoor paved patio at the rear of the home for sunning, reading, having an ice tea, also with a privacy fence. Add an umbrella for shade and you have a great place to BBQ. The side entrance leads to an updated wide galley kitchen with modern appliances, solid wood cabinets and waterfall edge countertops, with a stylish backsplash that compliments the vinyl plank flooring that runs throughout the home. A coffee or bar station is tucked alongside a pantry. The home features recessed lighting, and sheetrock ceilings. The dining and living room areas are spacious and bright, with two sets of bay windows with wide sills providing plenty of natural light. There are two dining rooms-one suitable for a home office or den, and a larger one perfect for entertaining guests. The living room is furnished with a reclining leather sectional sofa and chair, centered around an electric fireplace and spot for TV. Because of the large size of this home the options are numerous. Sliding glass doors off the living area lead to the side lanai, which is an all-season room under heat/air with tile floor, and sliding windows, screens and shades. The home offers two ensuite bedrooms. The guest bathroom features a tiled tub/shower and vanity/cabinet/commode, providing privacy with two entrances. The guest bedroom includes a walk-in closet, with bed and furnishings remaining. The master bedroom can accommodate a king-sized bed and features two sets of closets, plus double closets on the opposite side. The master ensuite bathroom has a tiled step-in shower/vanity/cabinet and commode. With a generous size of 54 x 24 ft. overall, this home offers a comfortable and well-appointed living space, perfectly priced and perfectly situated within the park for enjoying the amenities that Bay Indies offers. Contact Dan Clark and visit our youtube site for gorgeous pictures and videos and explore the Bay Indies lifestyle. The Bay Indies amenities are no comparison with tennis, pickleball, bocce, shuffleboard and even corn hole. The are 3 heated pools, and spas beckon with exercise swims and relaxation, catch and release fishing, ponds with an abundance of waterfowl and a resident swan, 2 clubhouses, 3 mile walking/biking path, kayak launch and storage, and indoors there are numerous state clubs, crafts, gym, cards, trivia and horse racing bingo nights, scheduled dinner functions and concerts and a full time recreational coordinator. Just two miles from restaurants, shopping and white sandy beaches in downtown Venice and three close by airports. This is a hot property at an unbelievably great price and has it all! All listing information given to us is considered appropriate and reliable but should be independently verified through personal inspection by appropriate professionals. Home must be maintained to the Community prospectus. The lot rent is determined by the Community office and covers all amenities offered including property taxes and lawn maintenance.



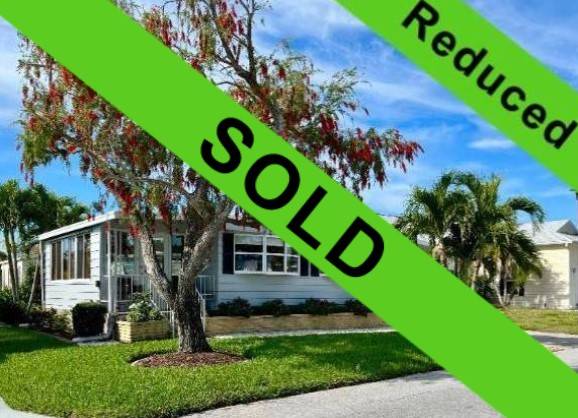



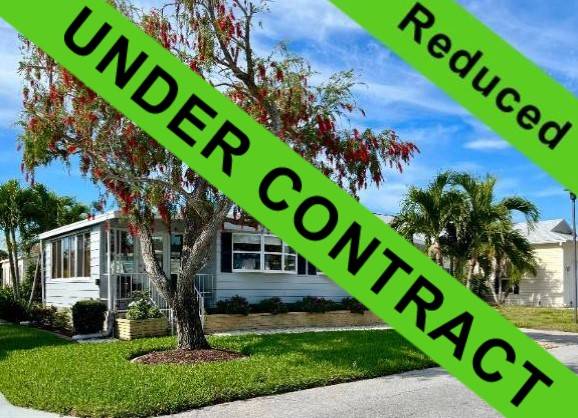 ;
;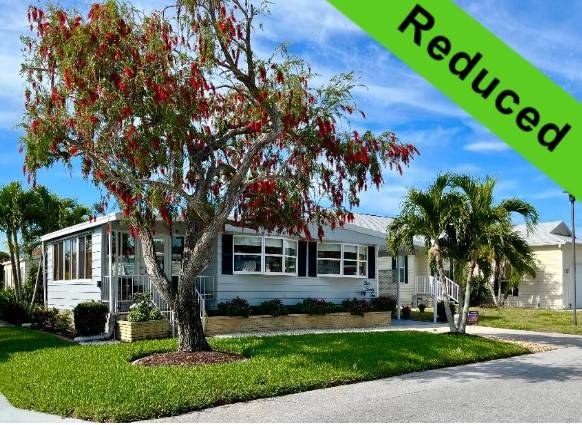 ;
;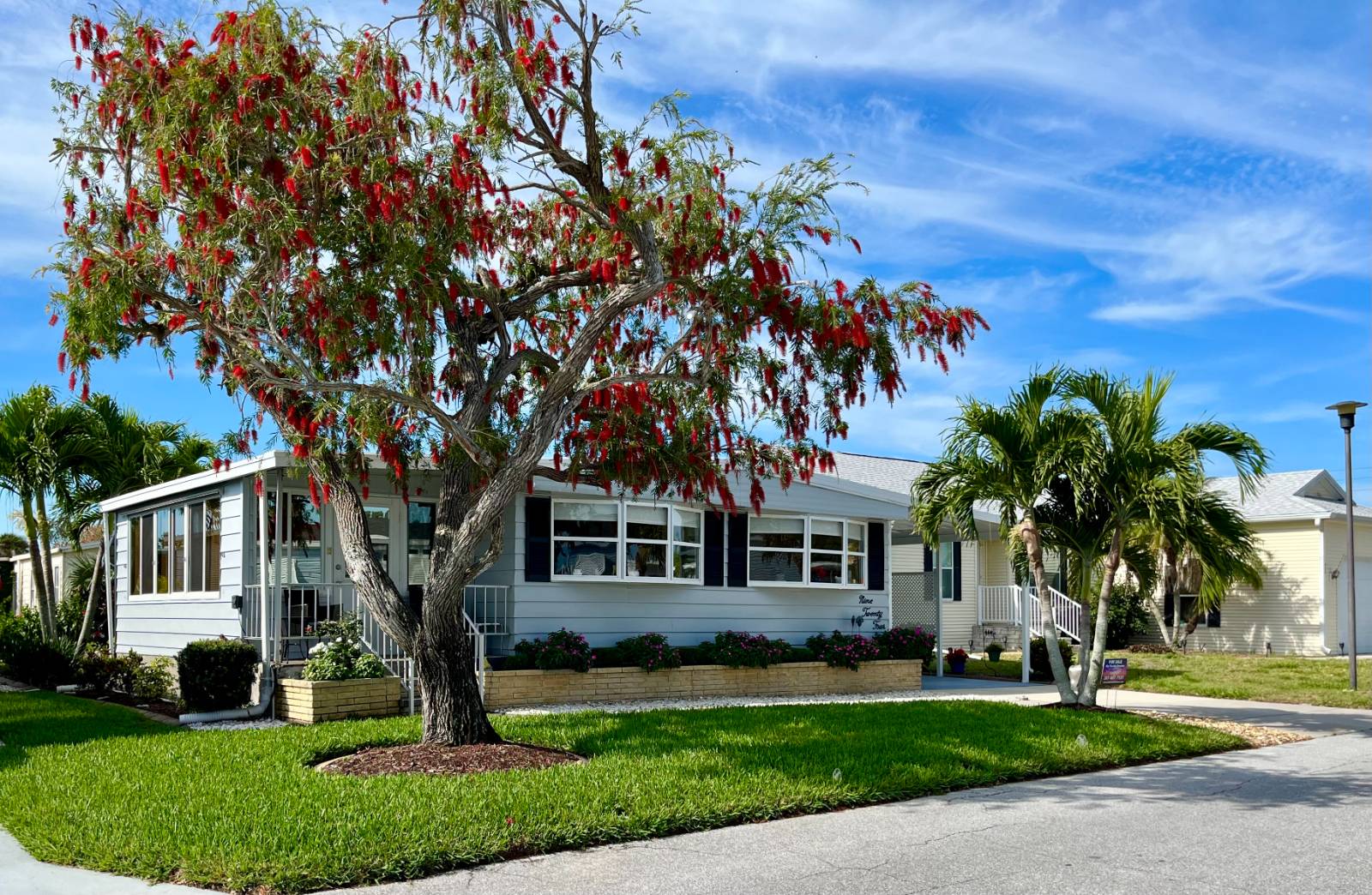 ;
;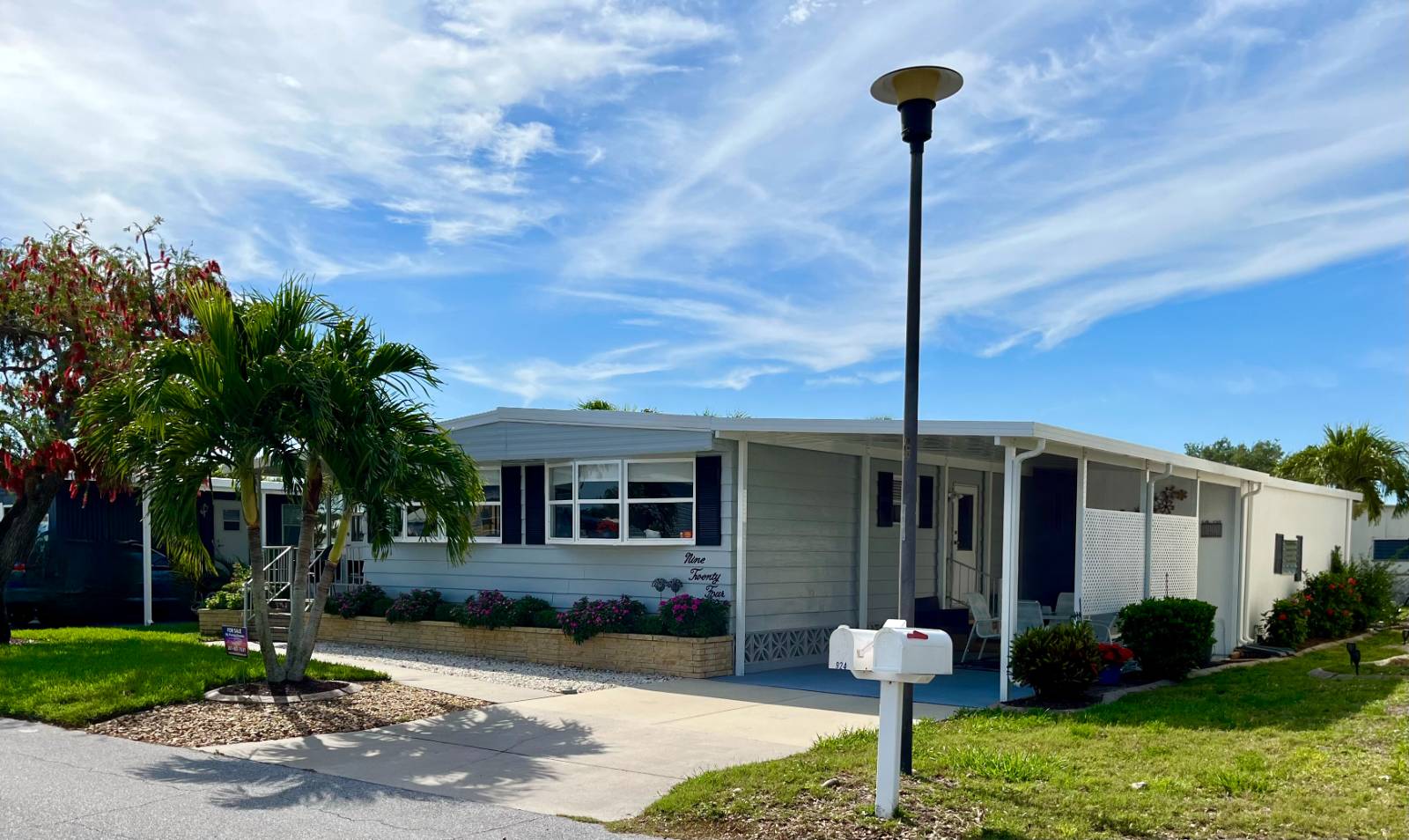 ;
;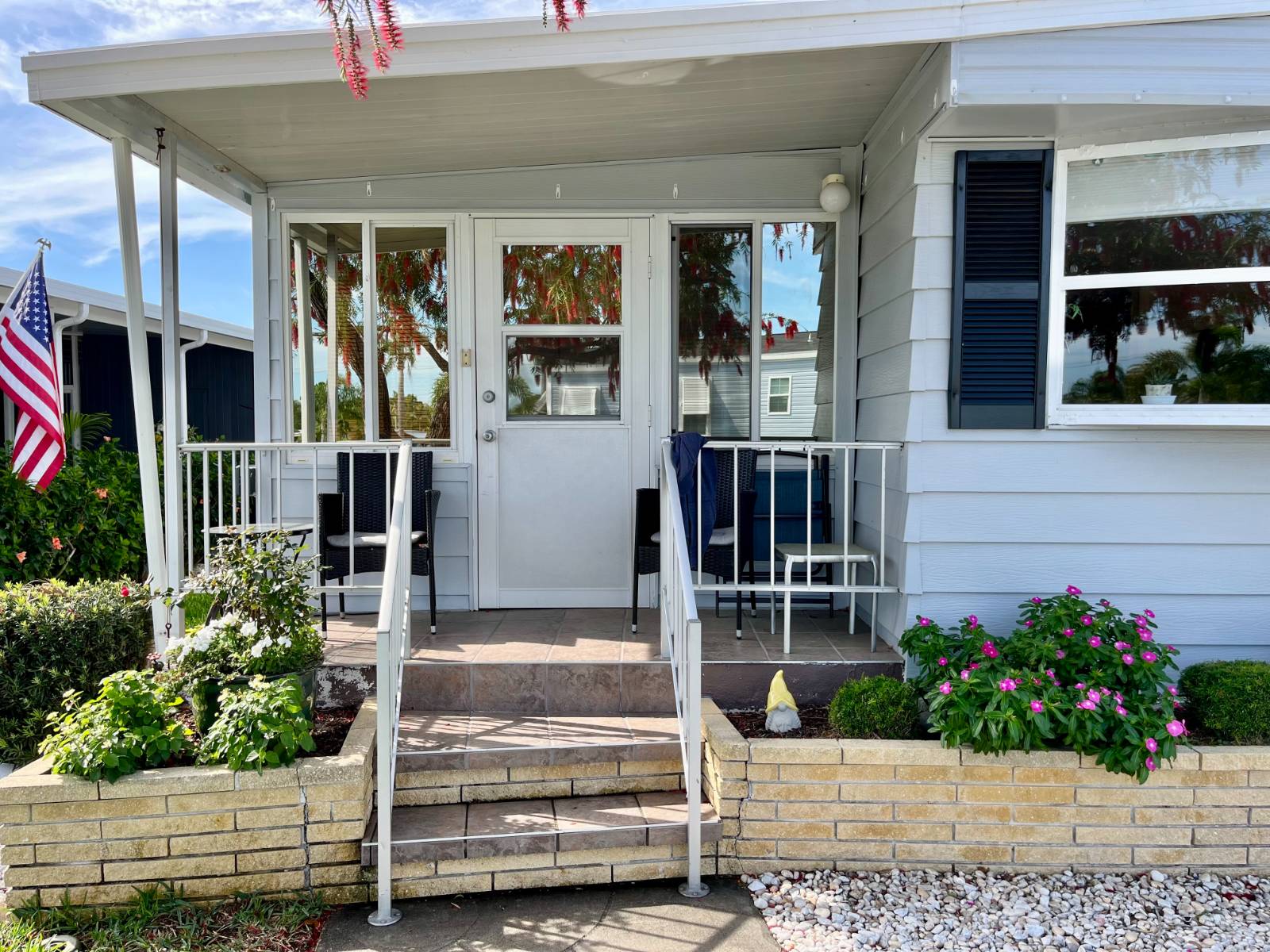 ;
;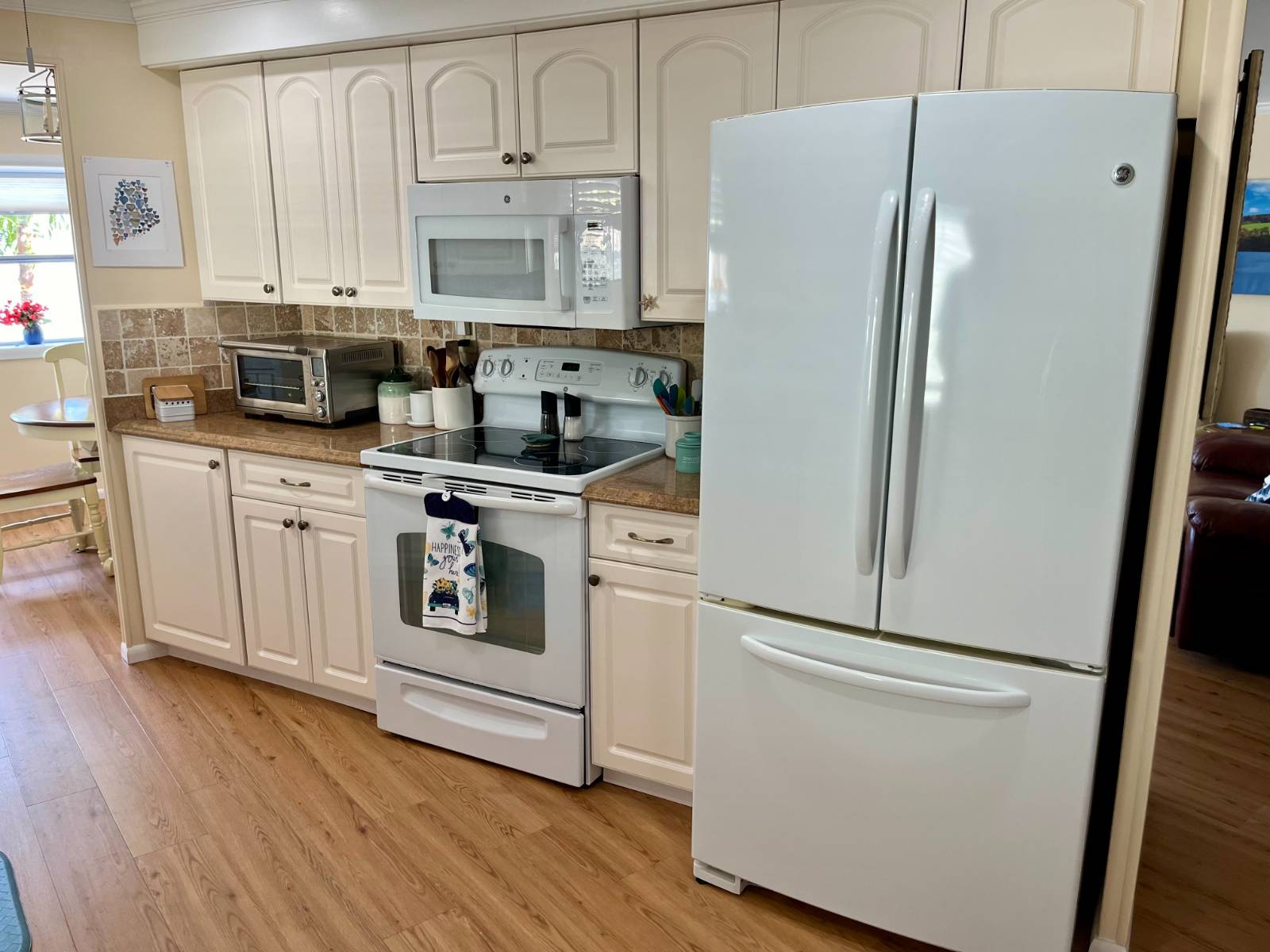 ;
;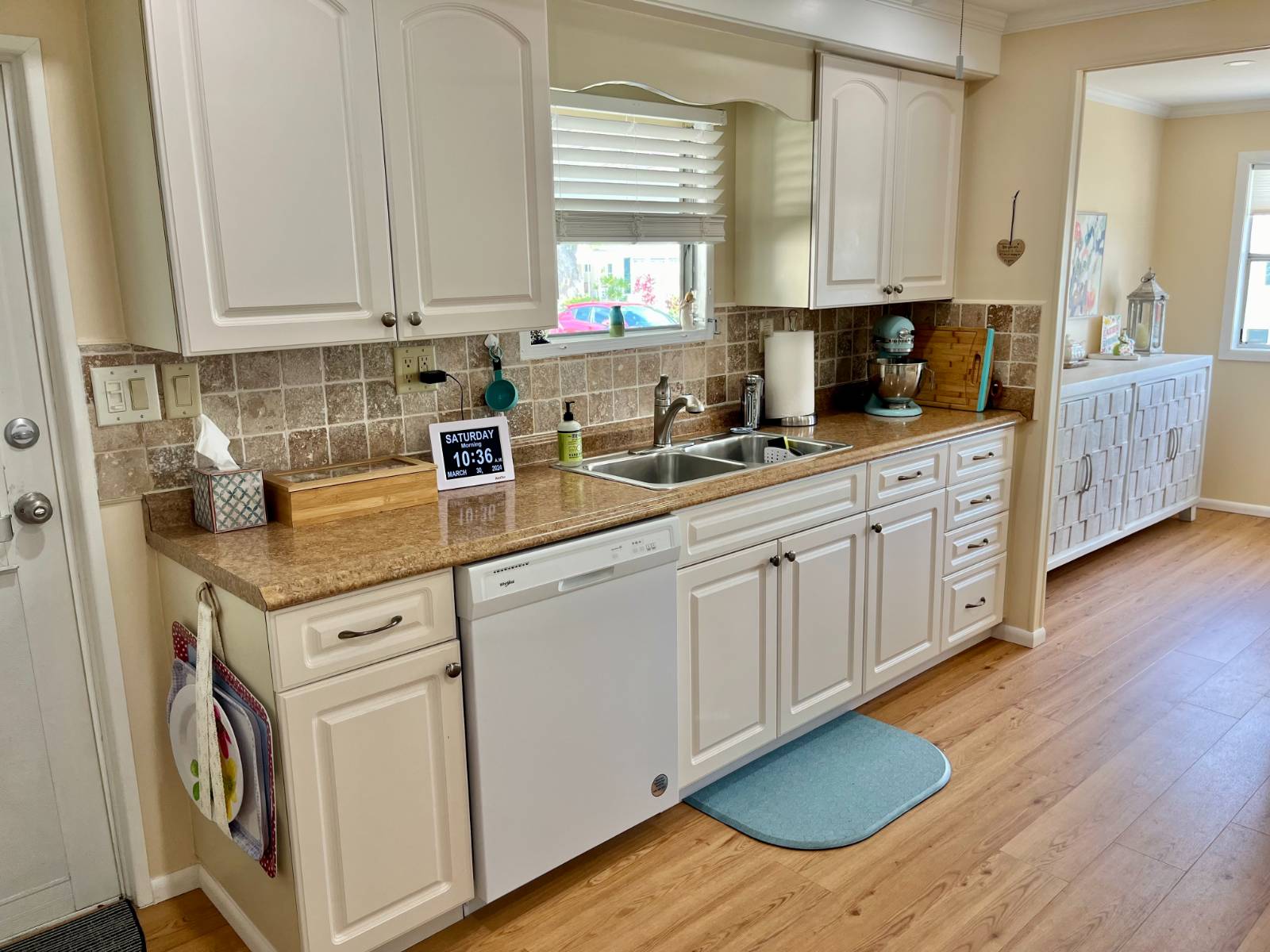 ;
;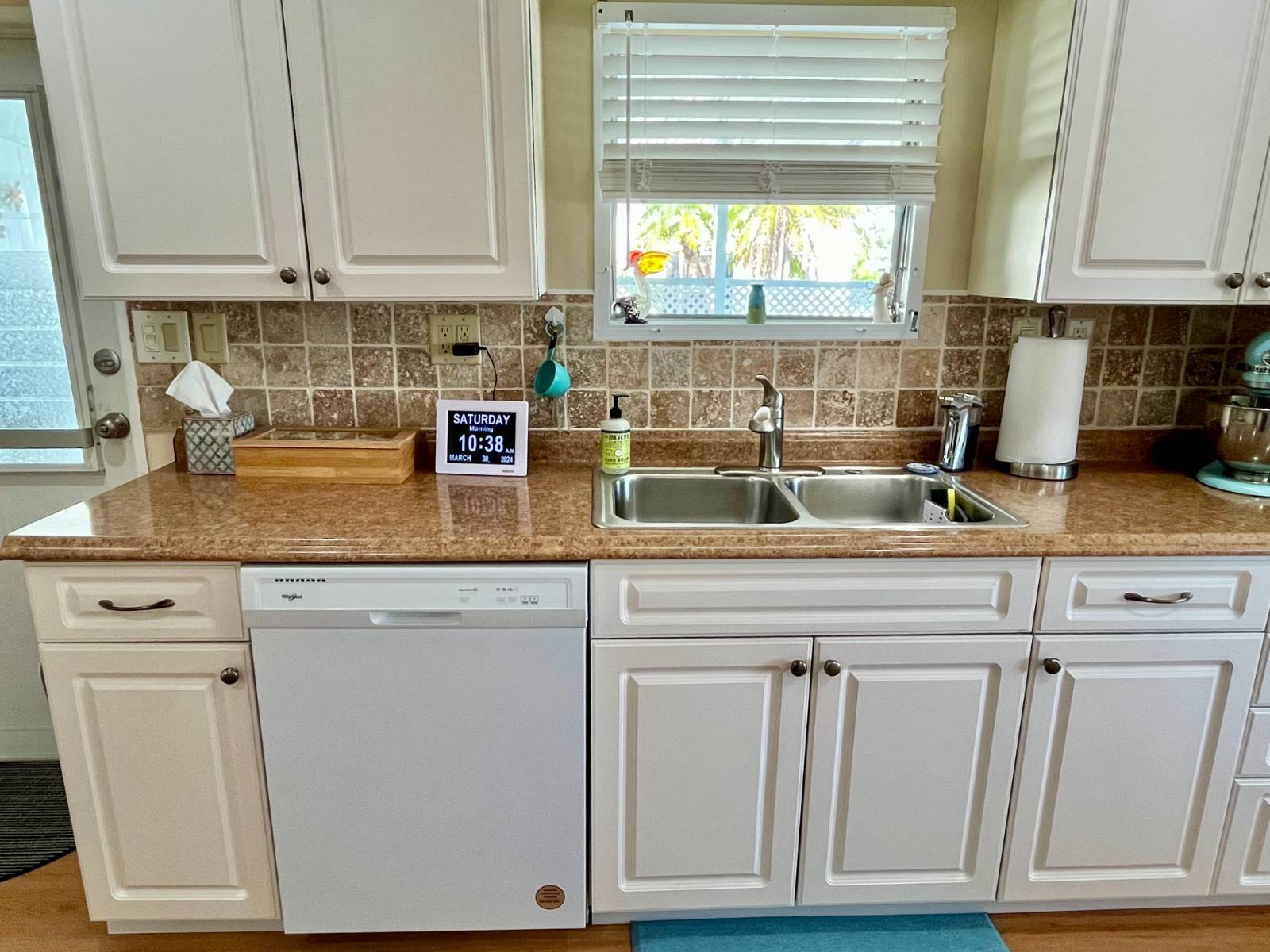 ;
;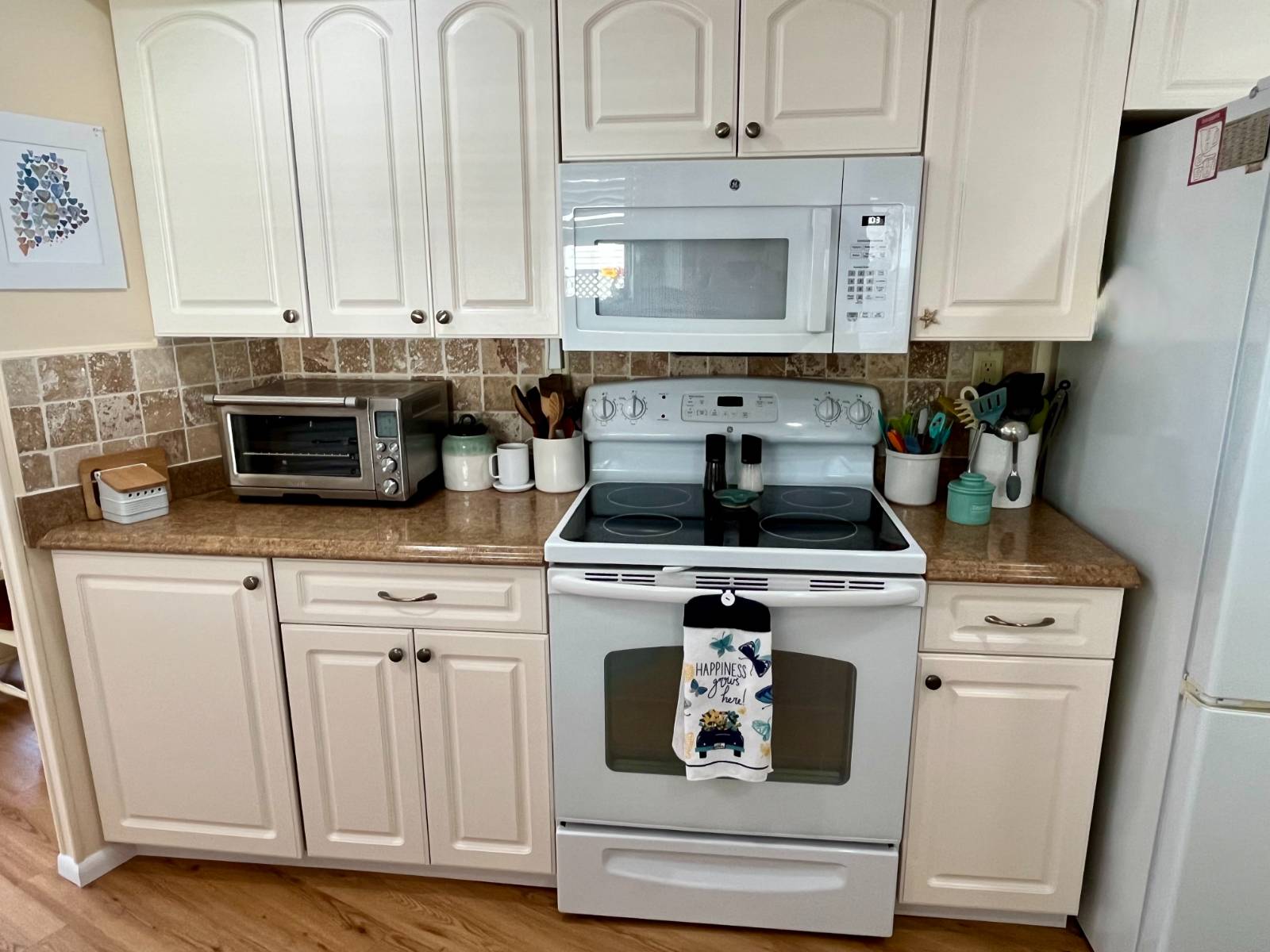 ;
;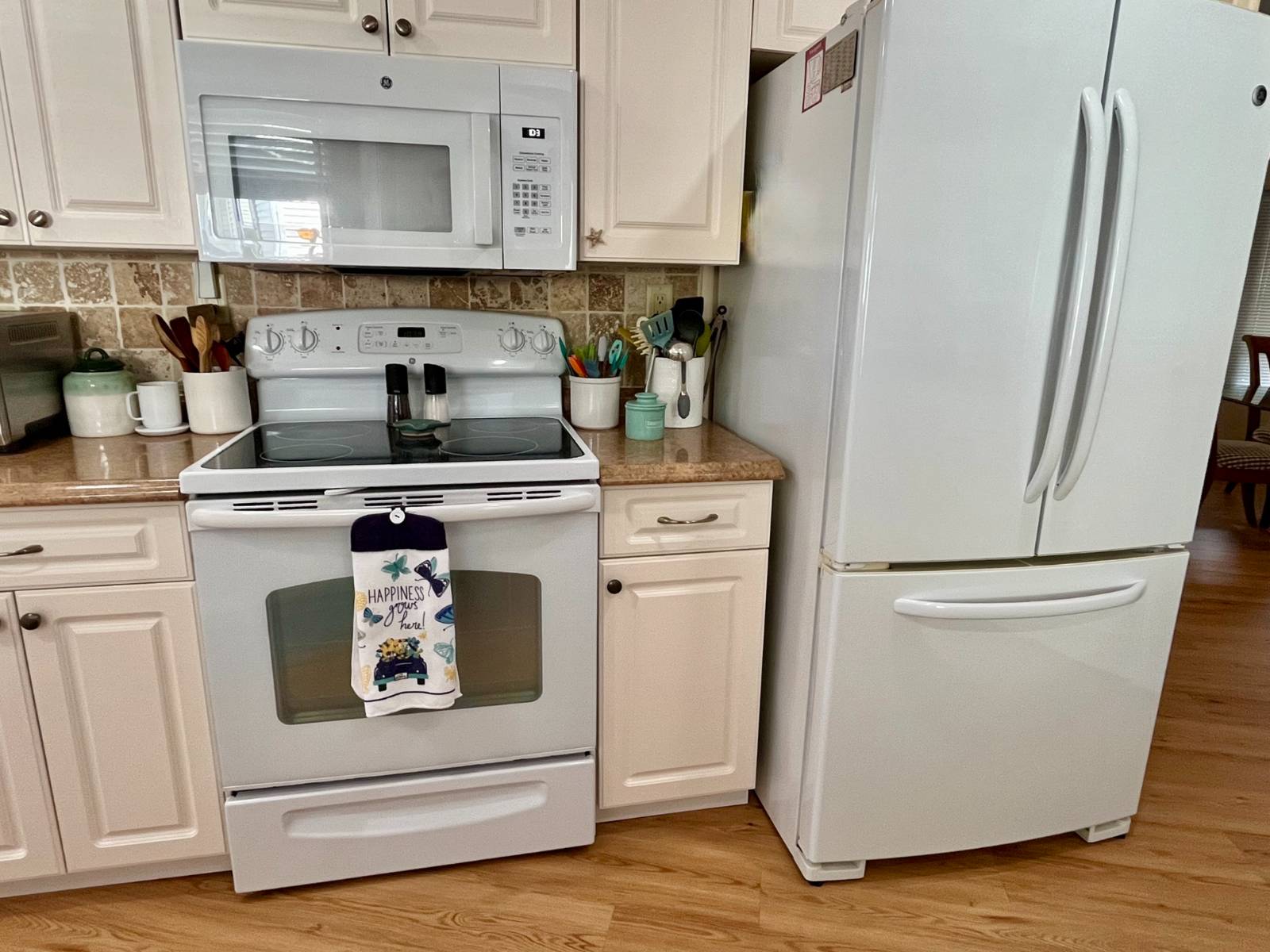 ;
;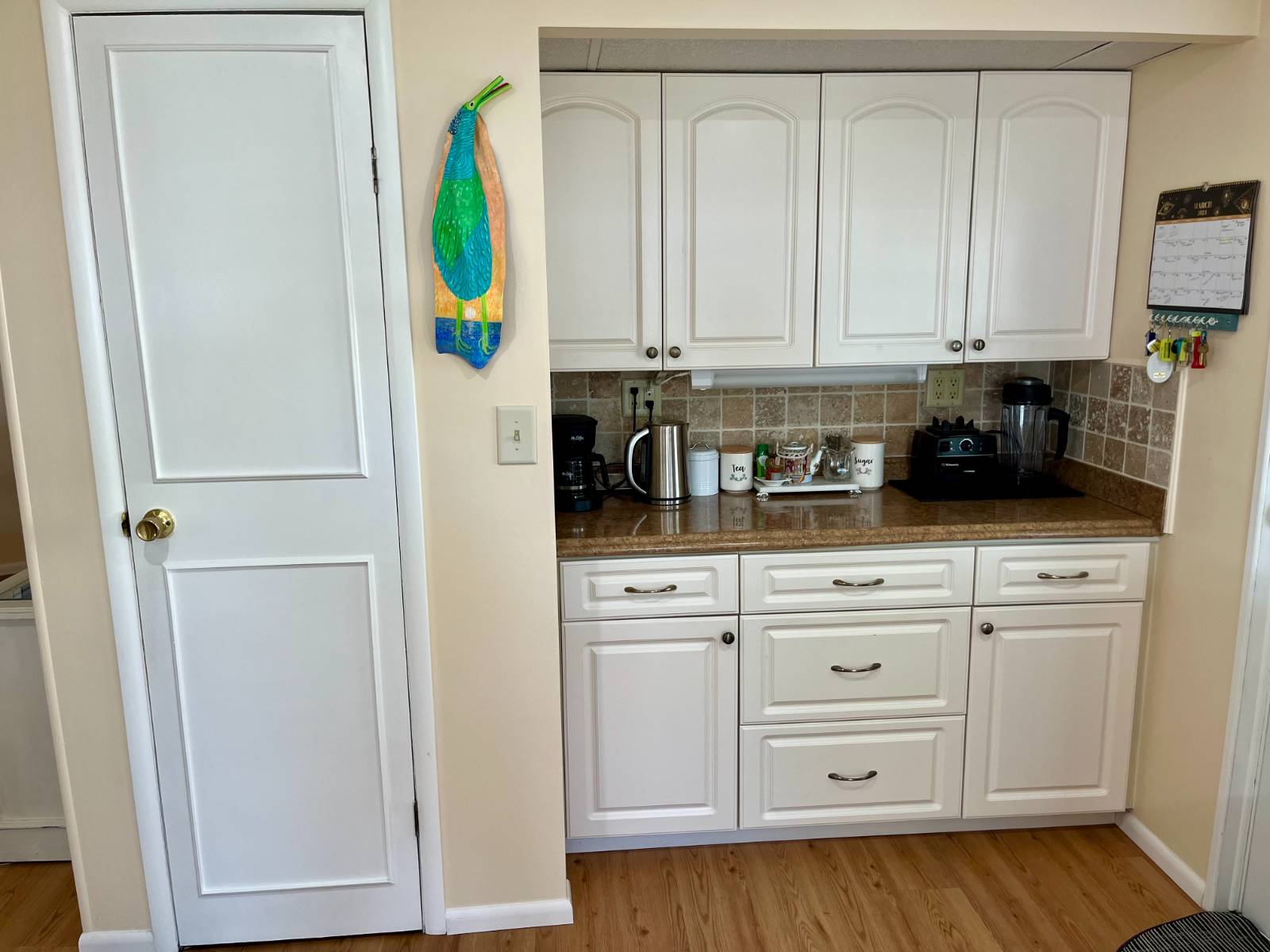 ;
;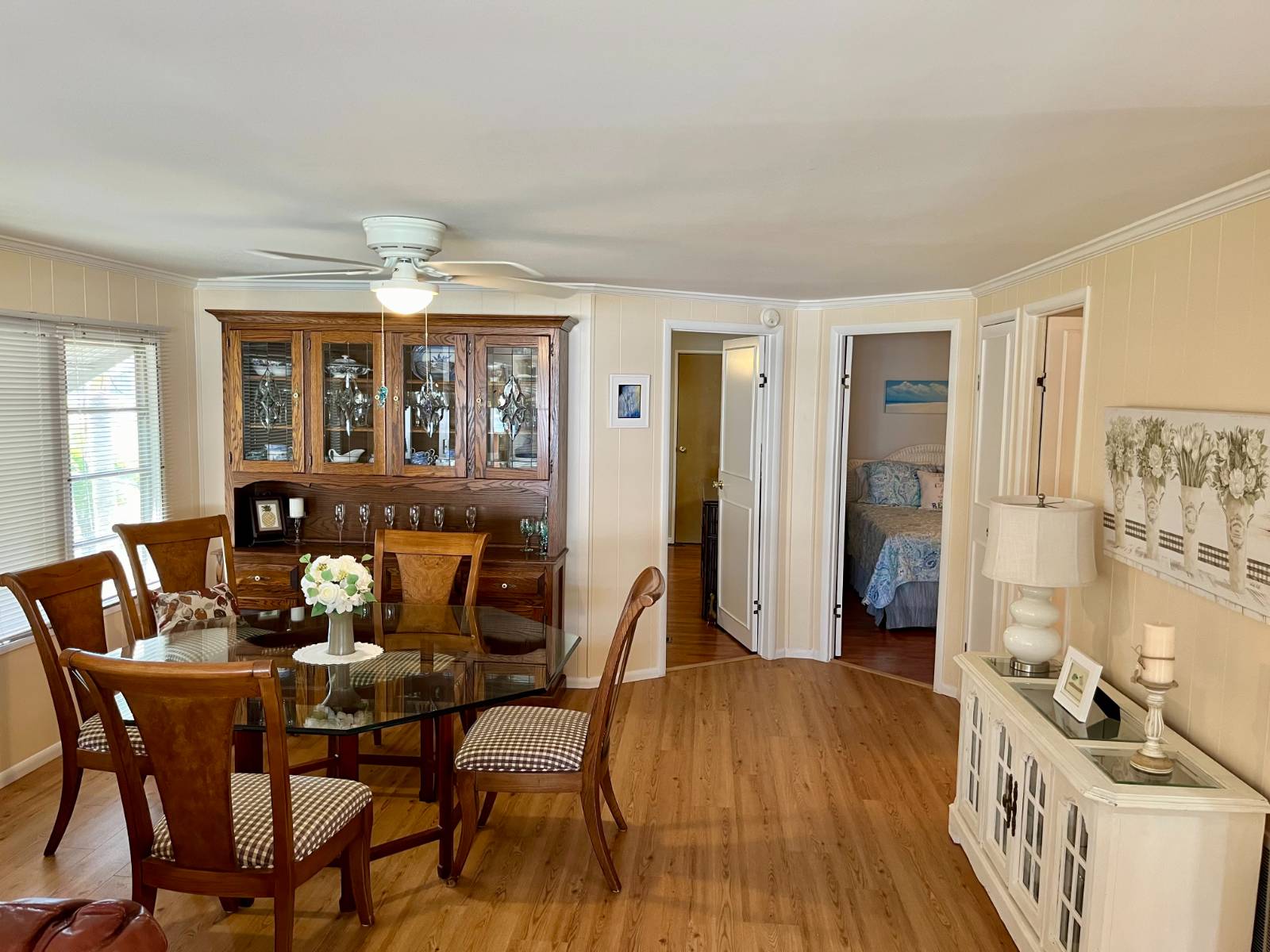 ;
;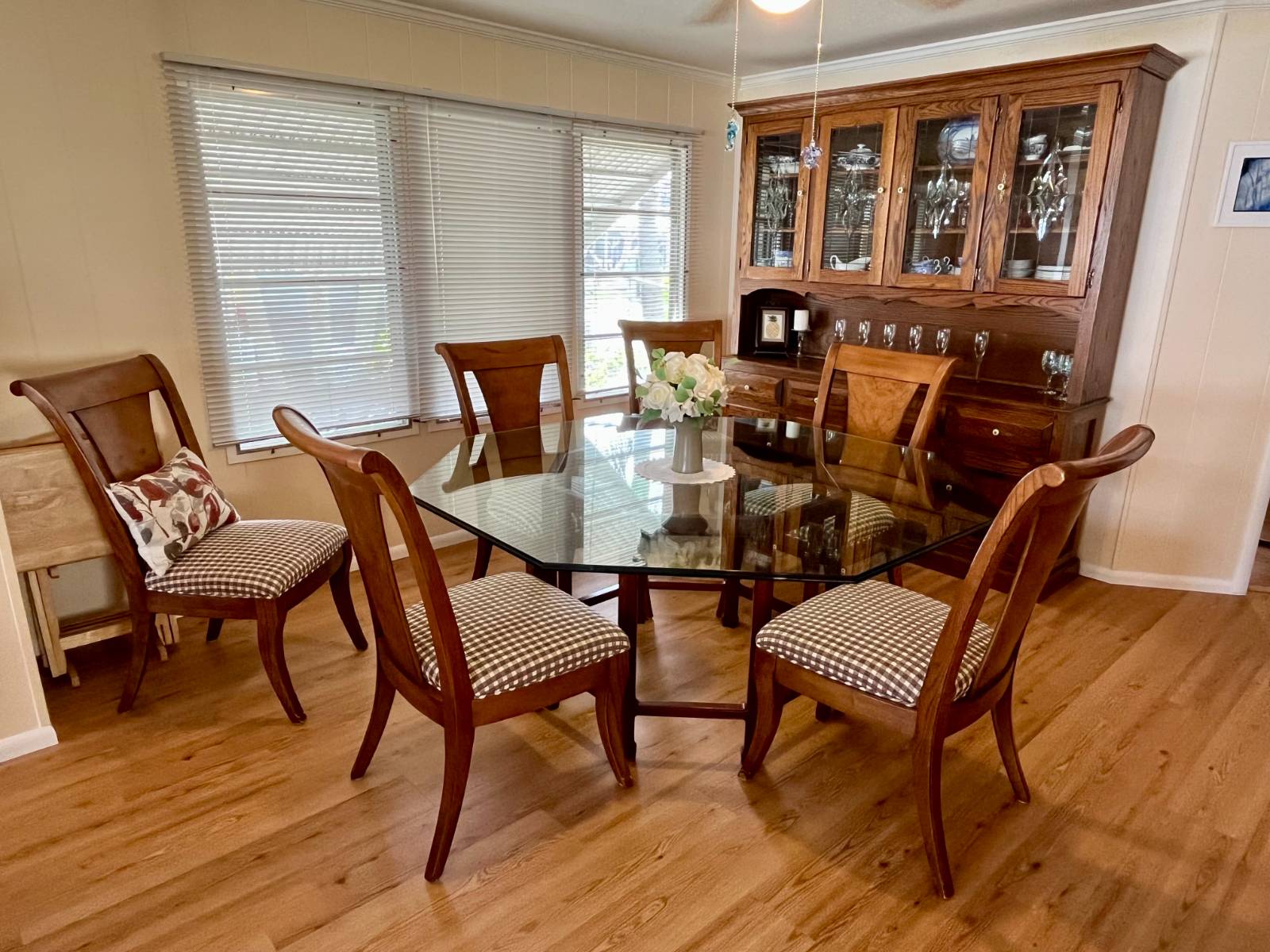 ;
;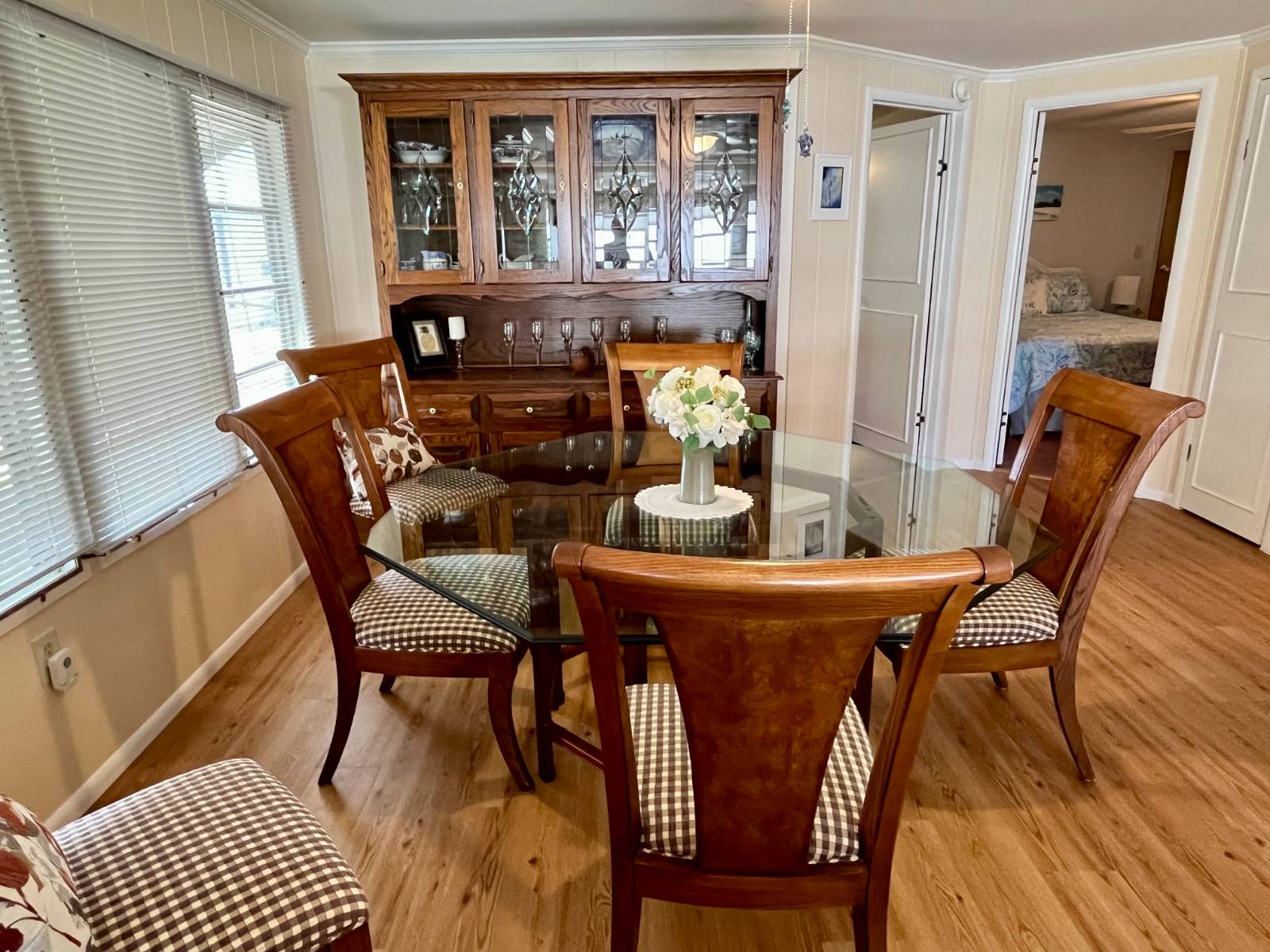 ;
;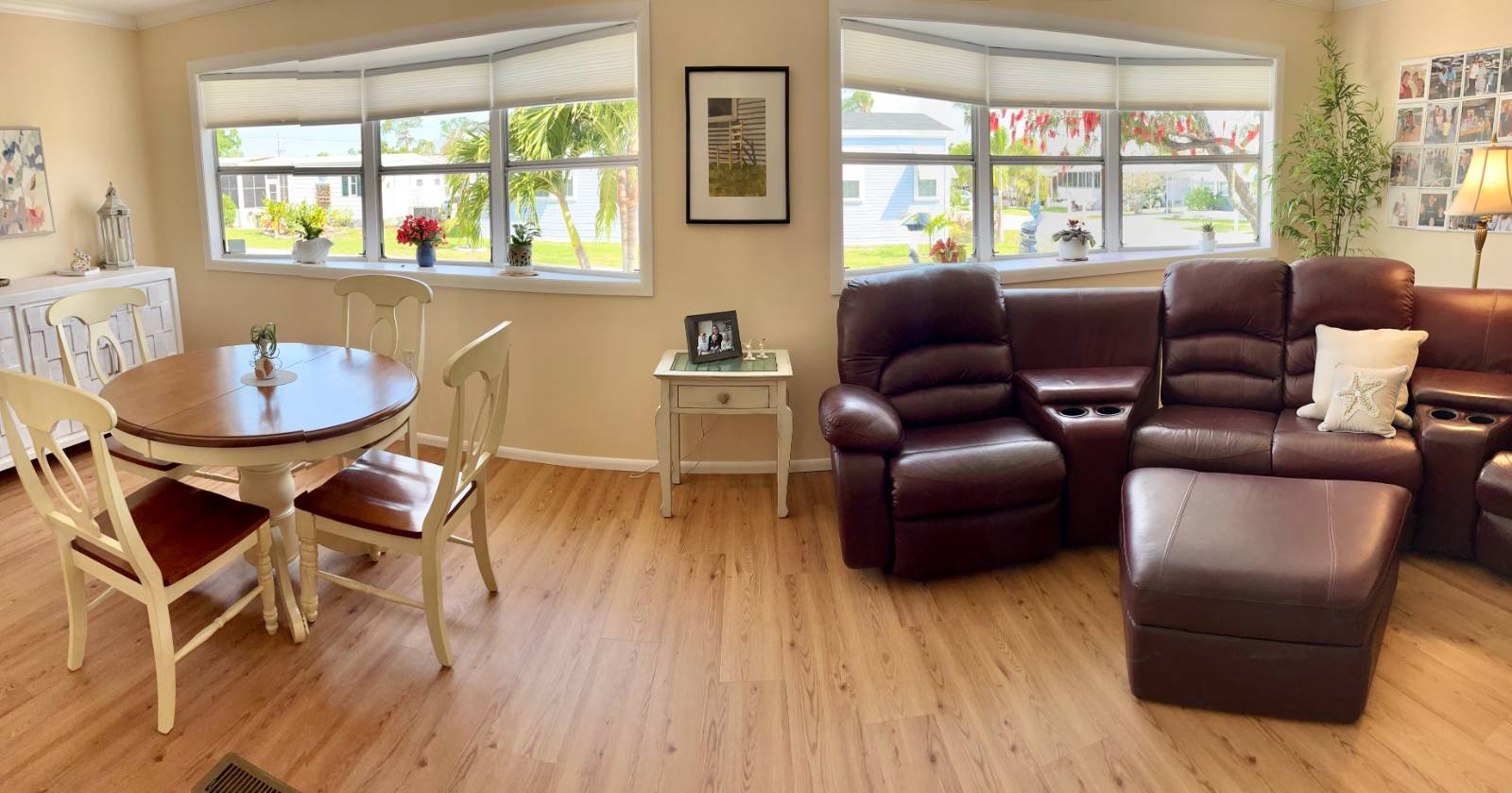 ;
;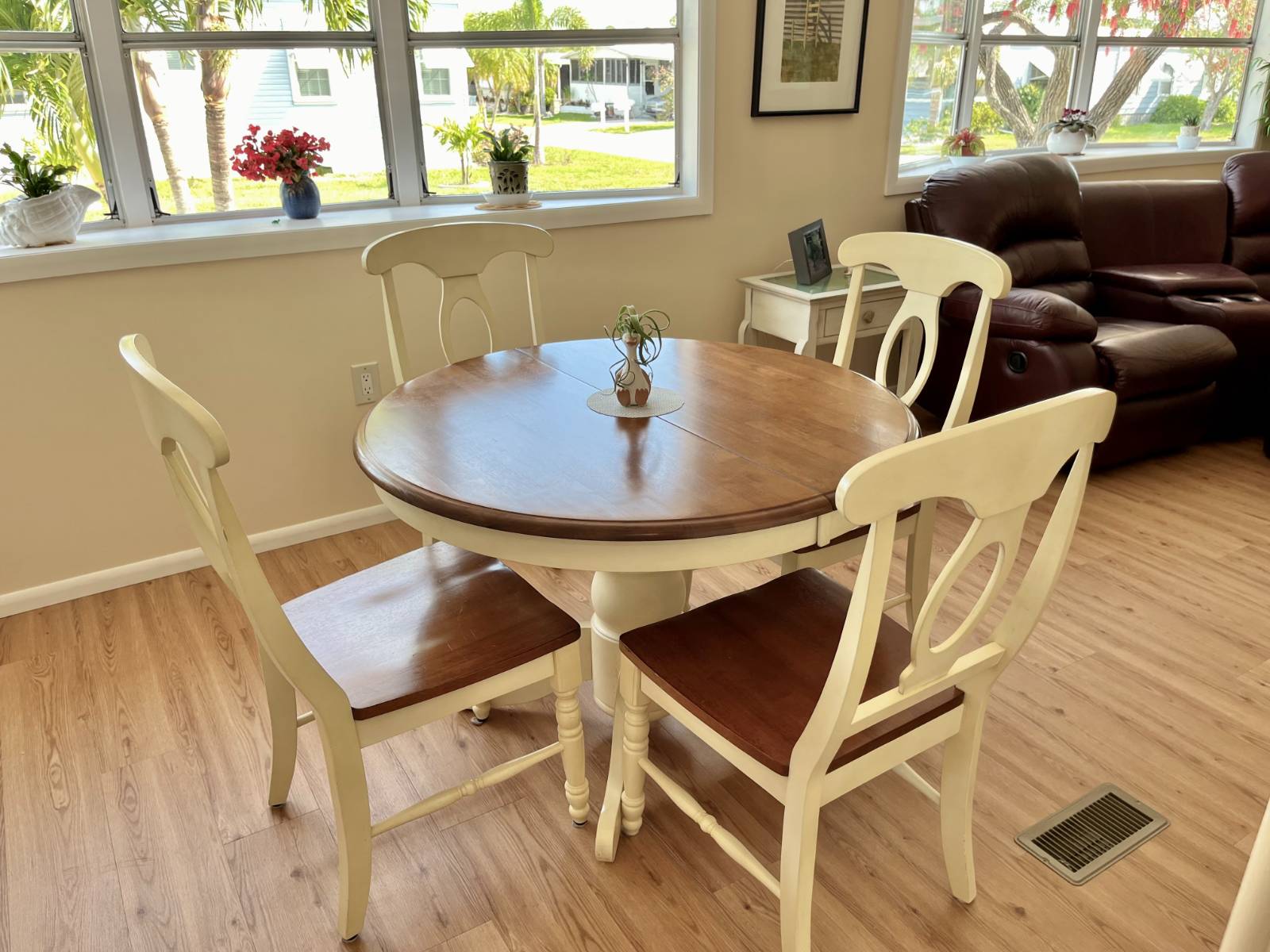 ;
;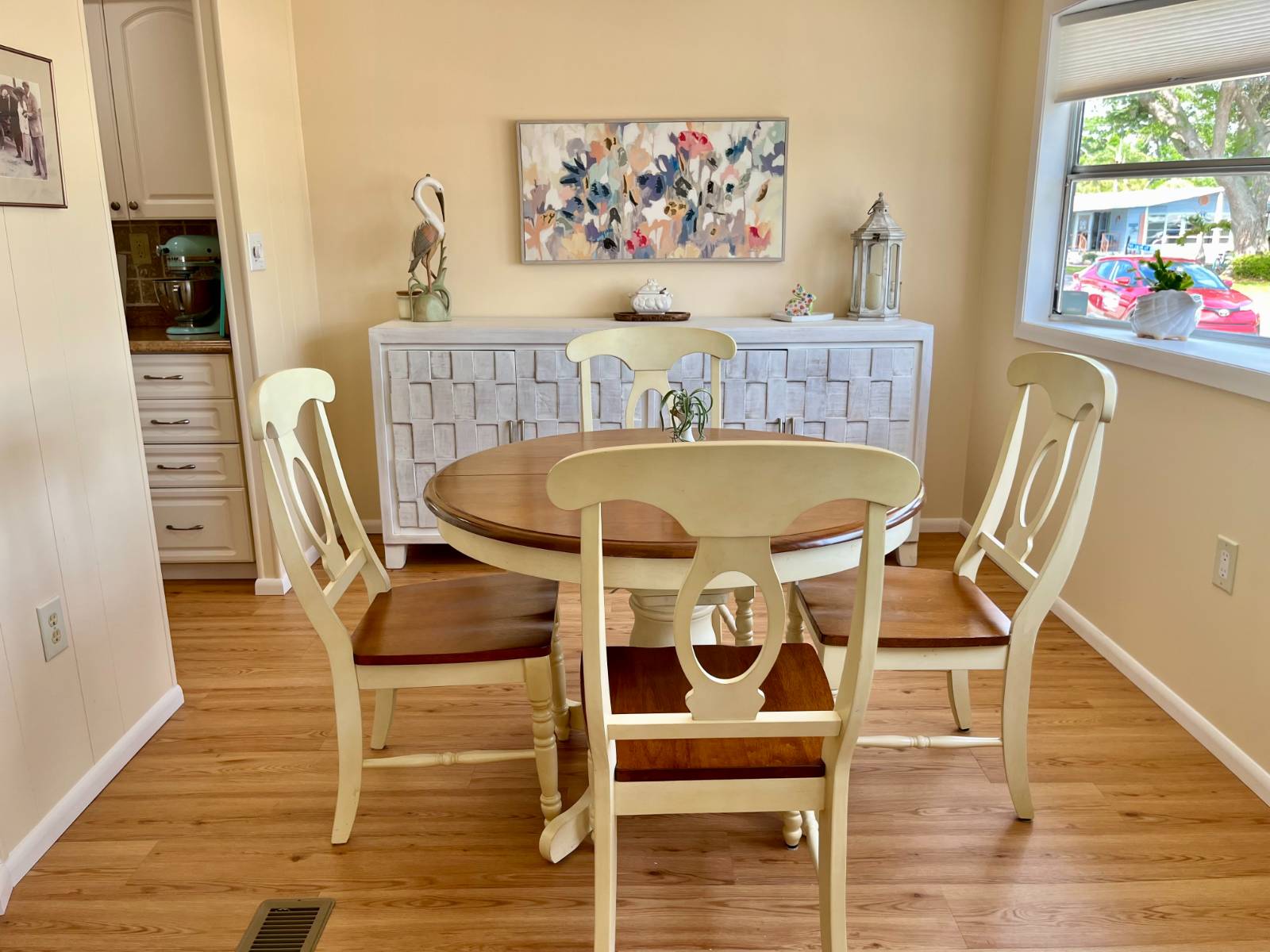 ;
;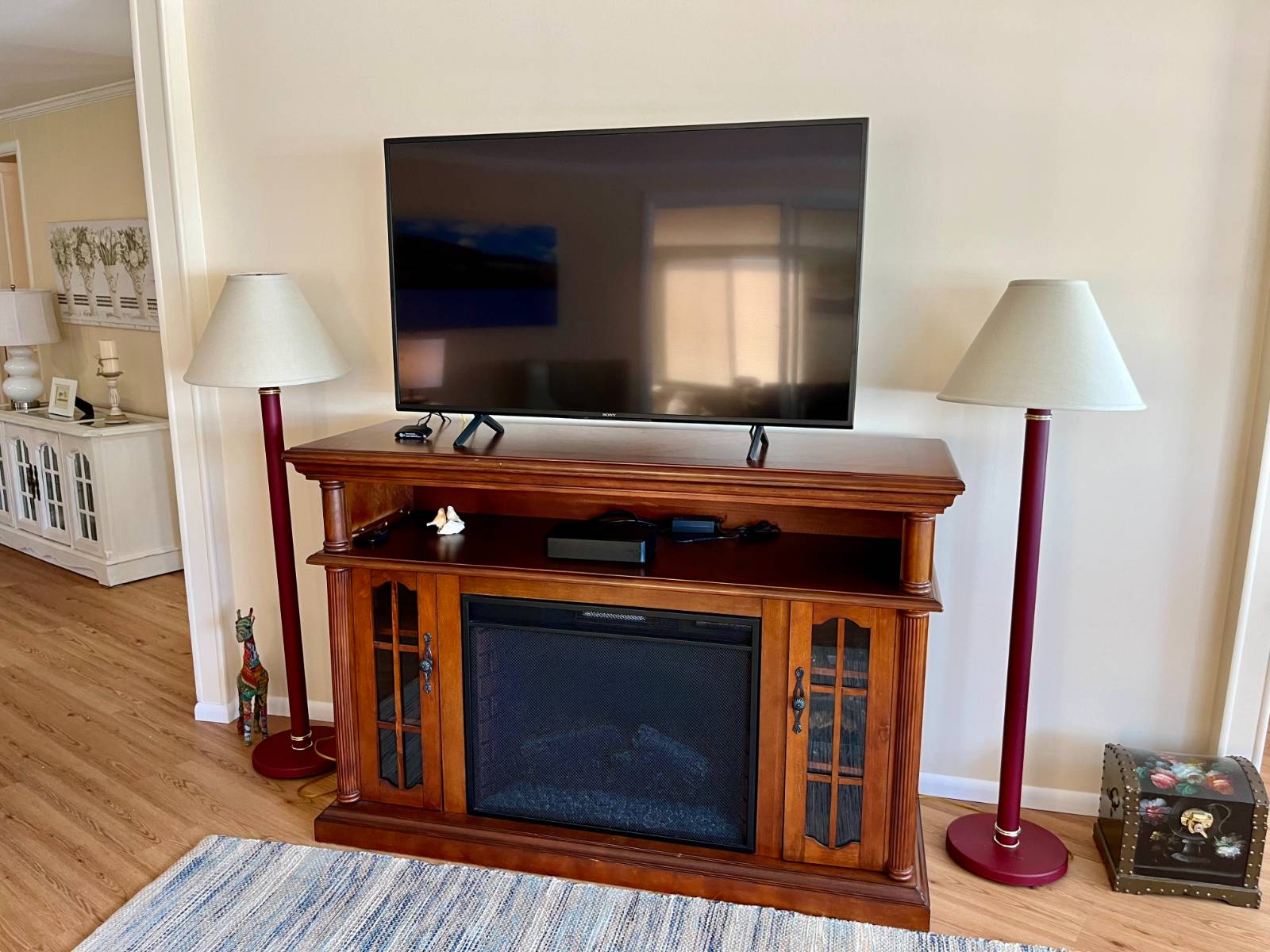 ;
;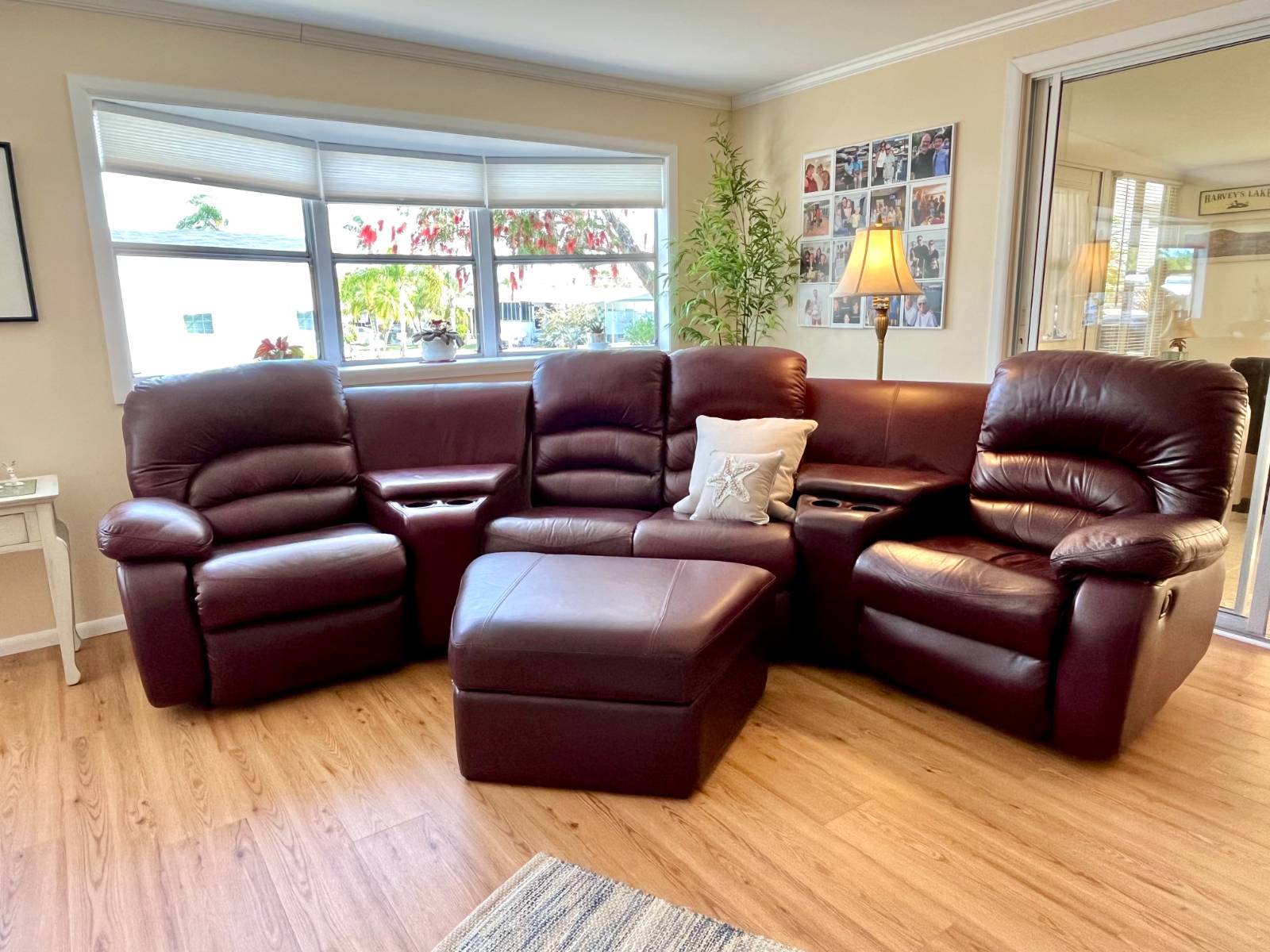 ;
;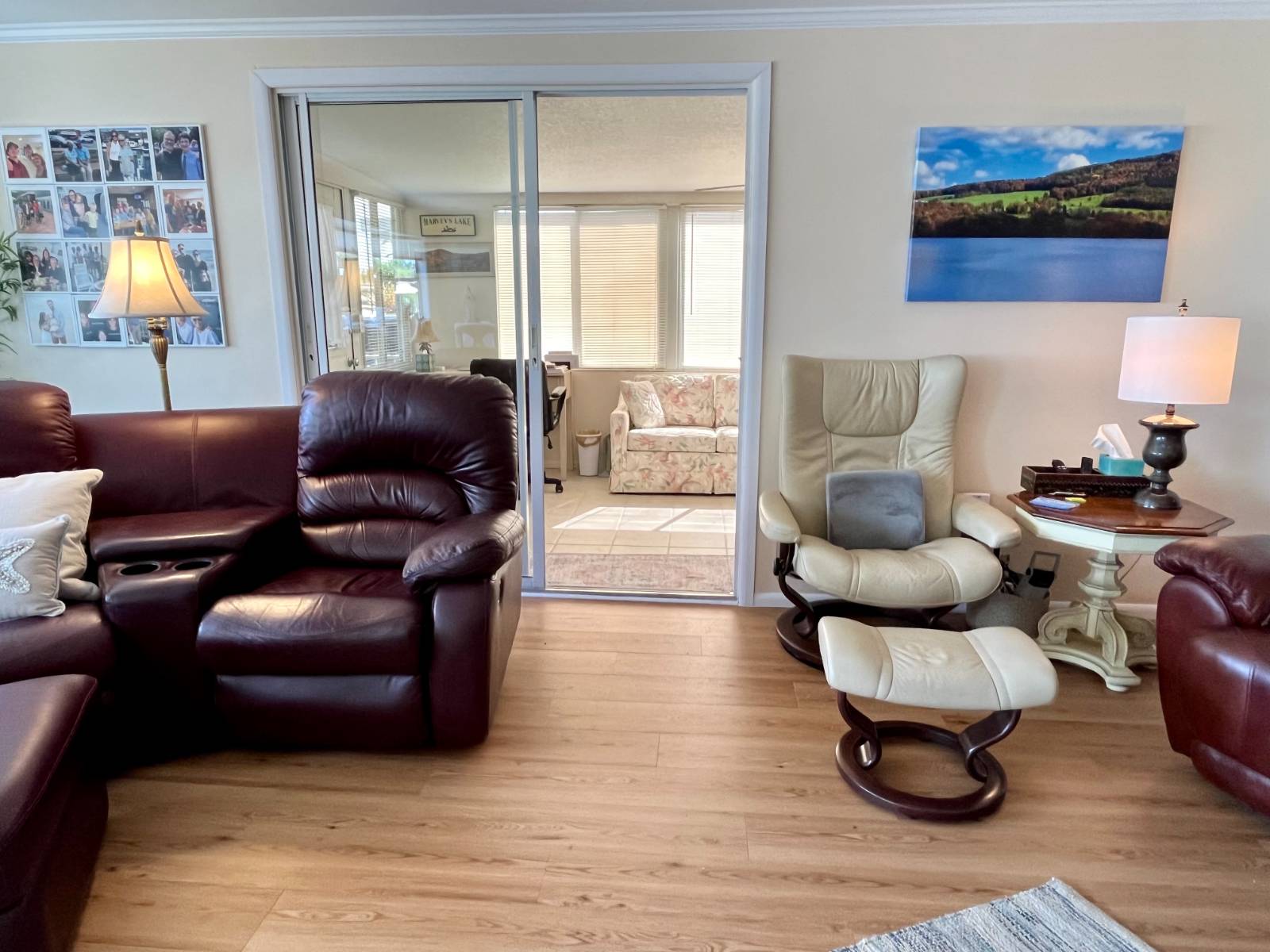 ;
;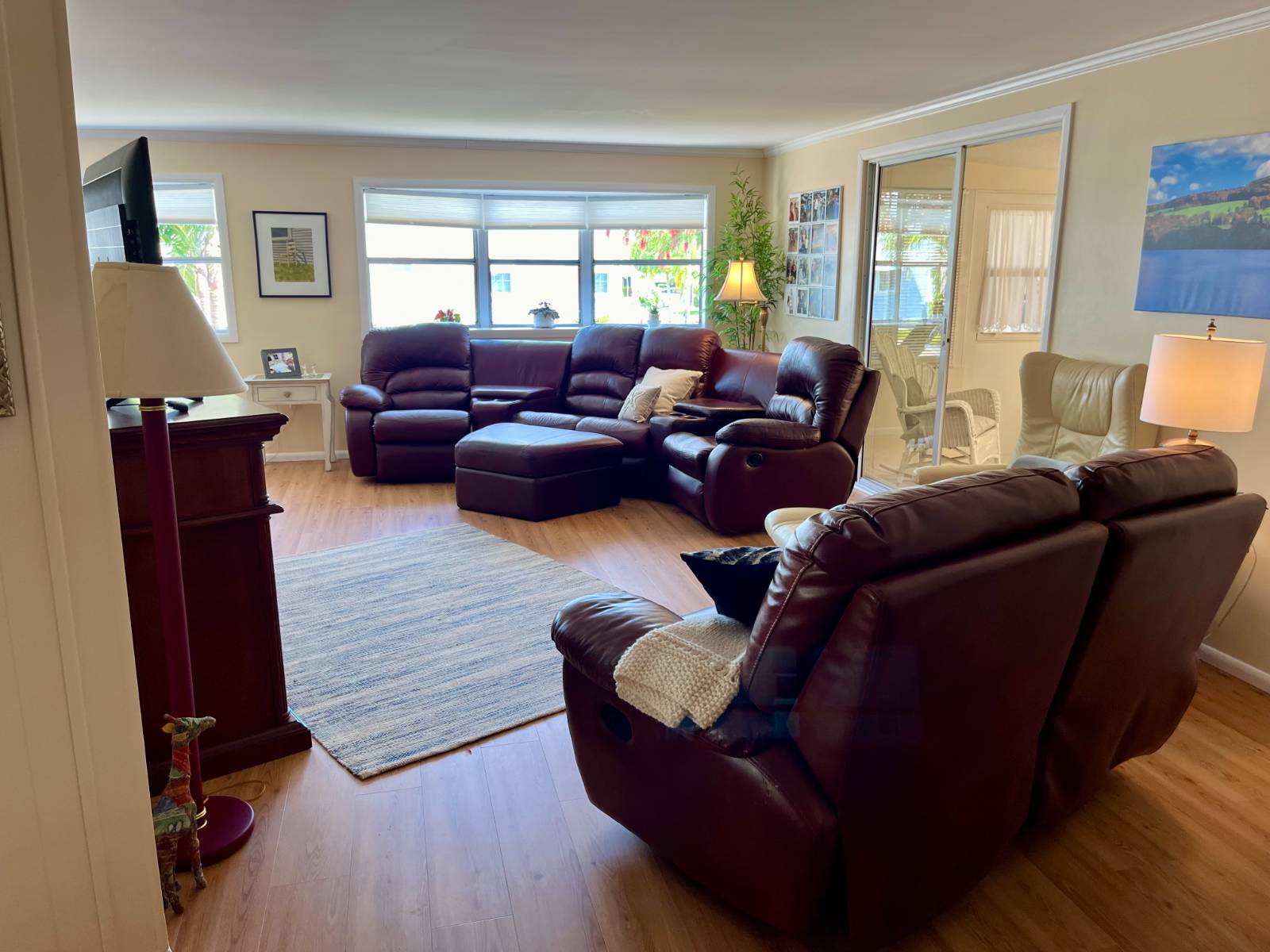 ;
;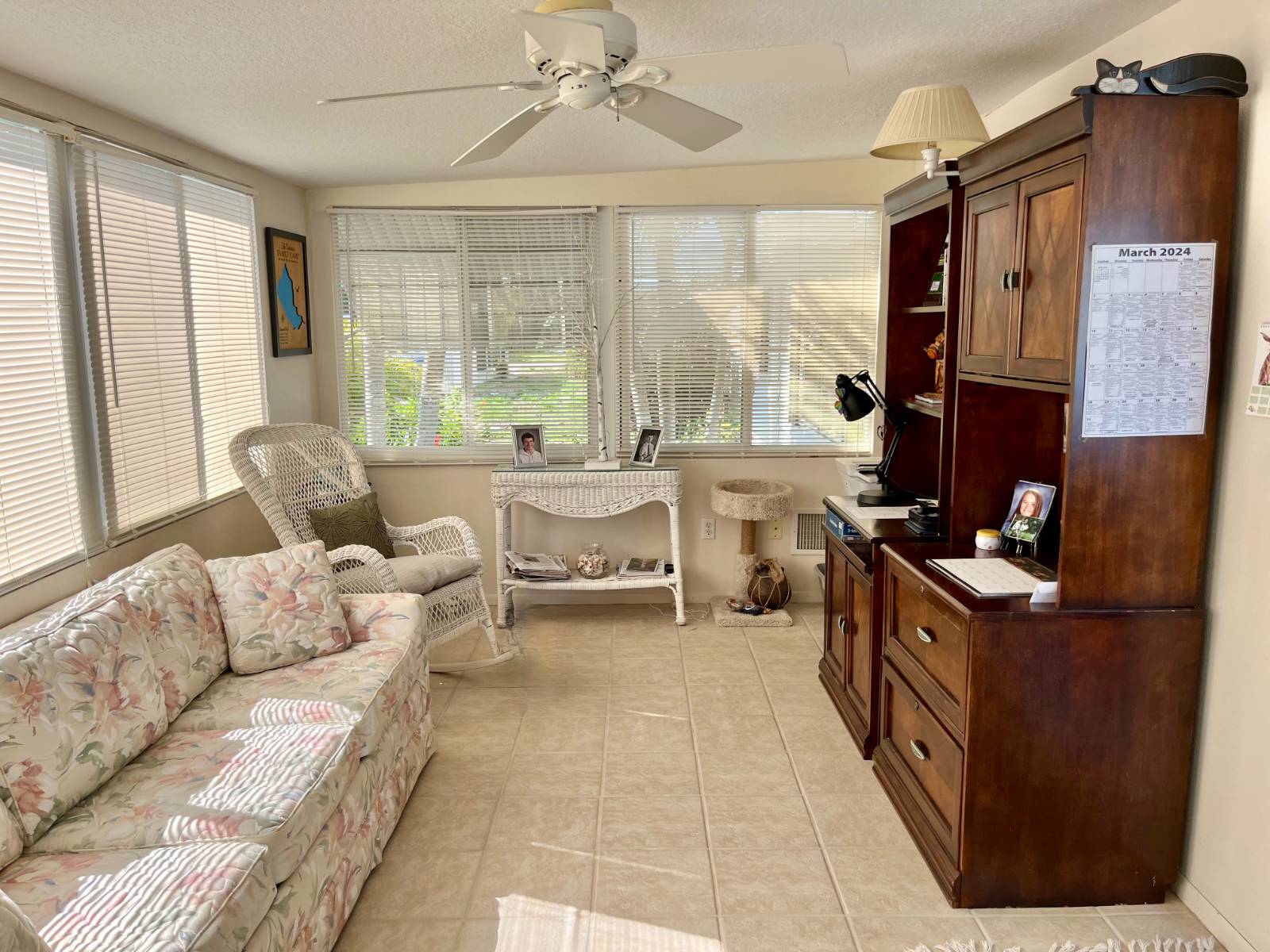 ;
;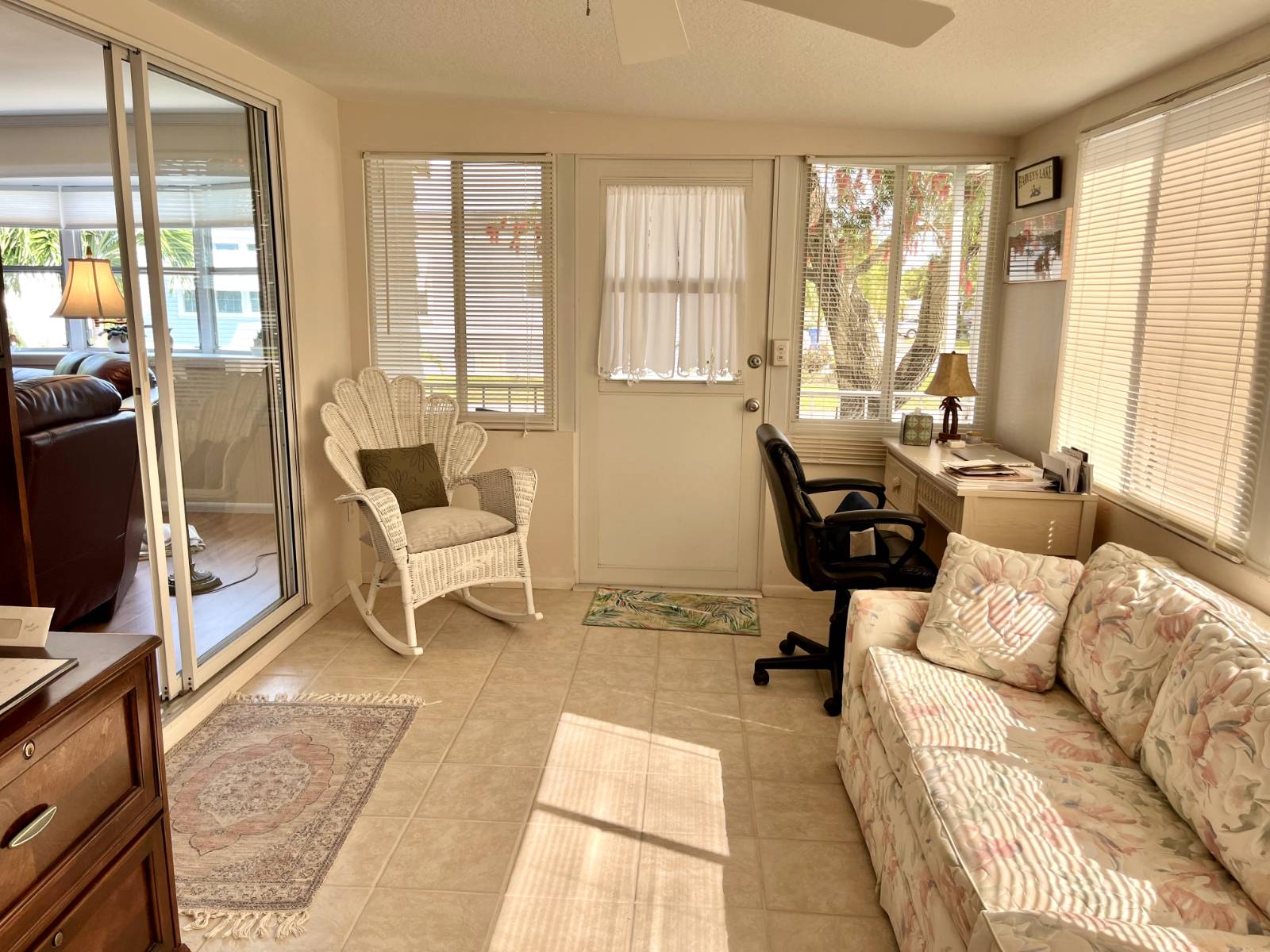 ;
;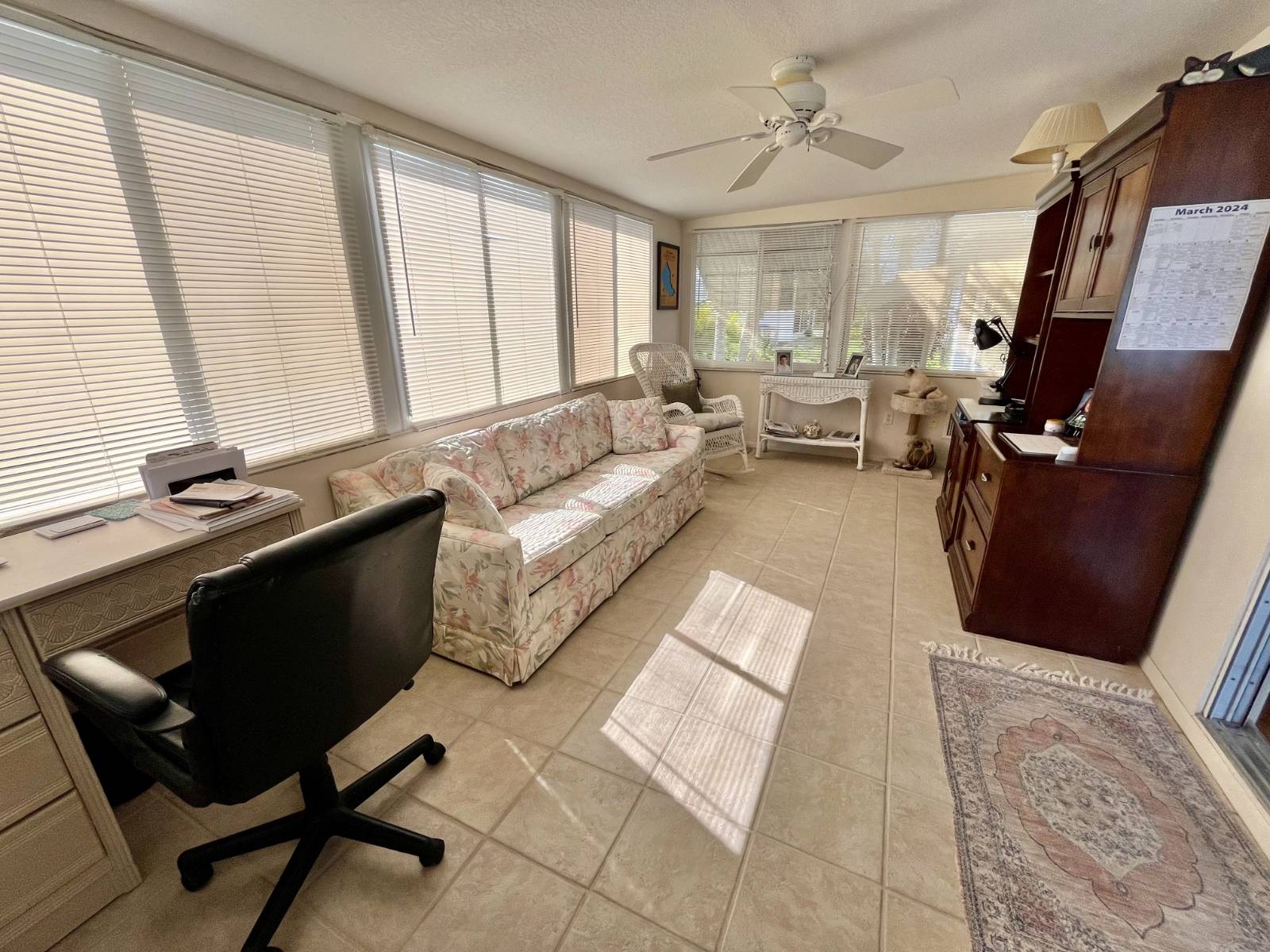 ;
;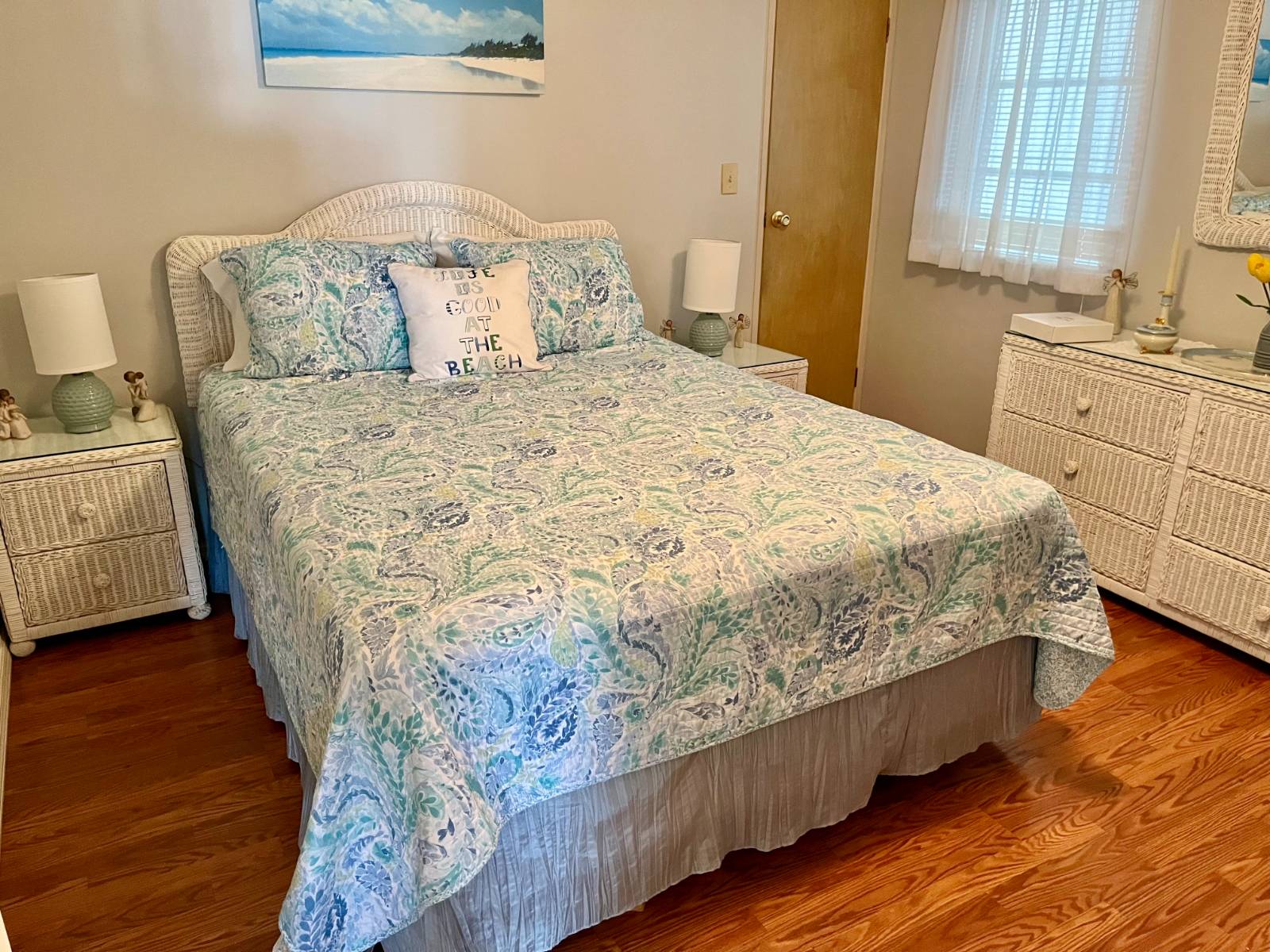 ;
;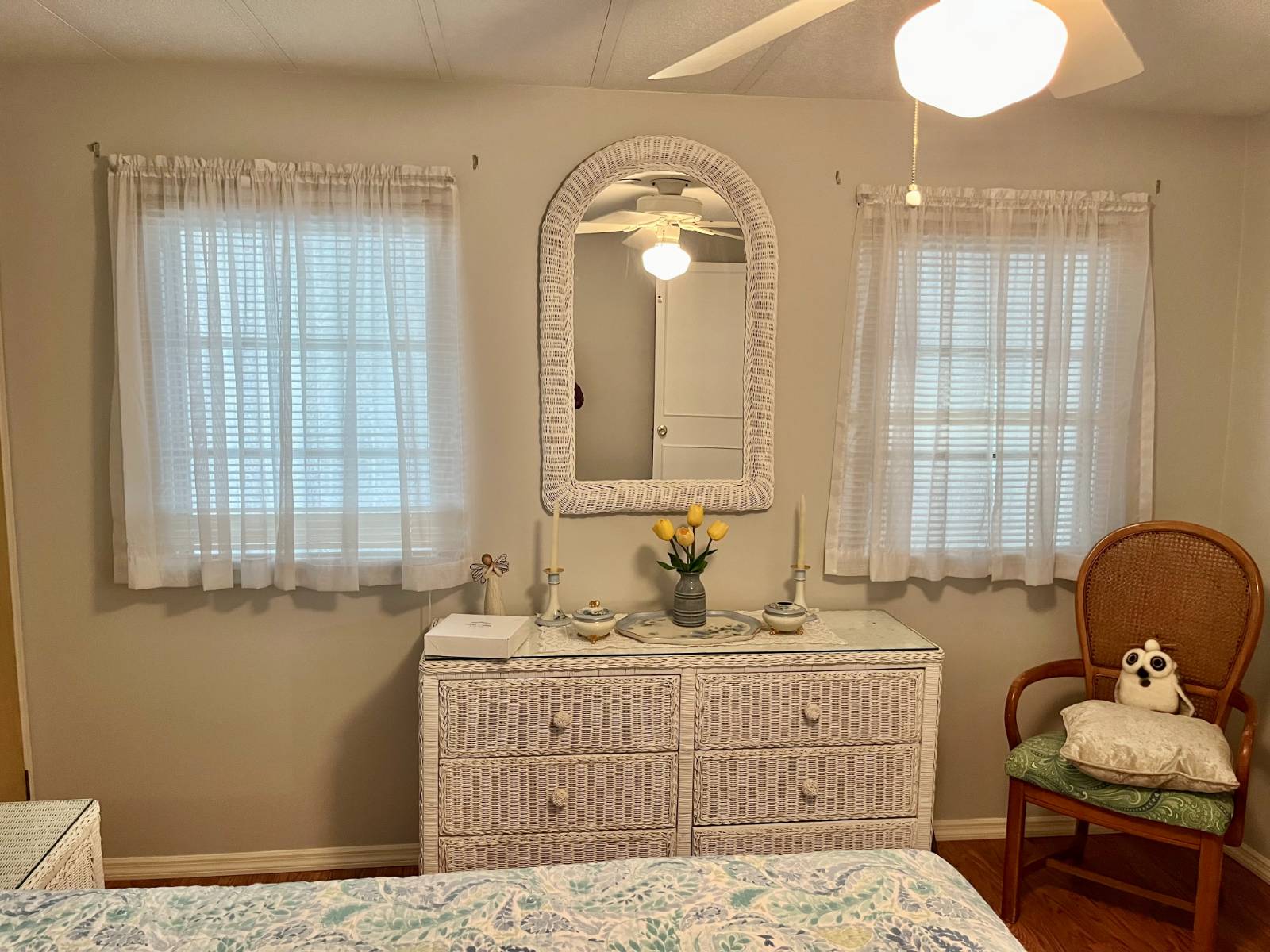 ;
;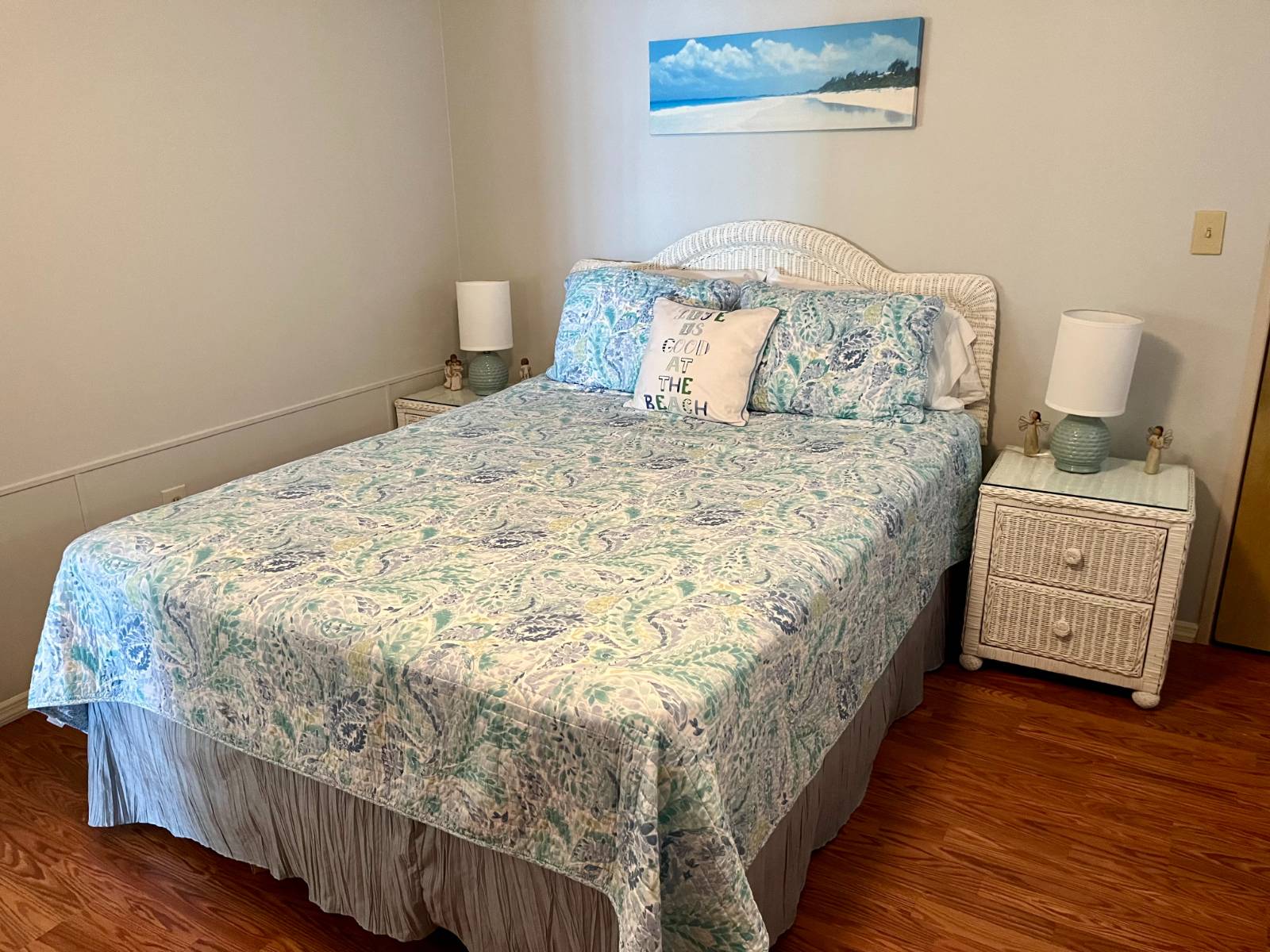 ;
;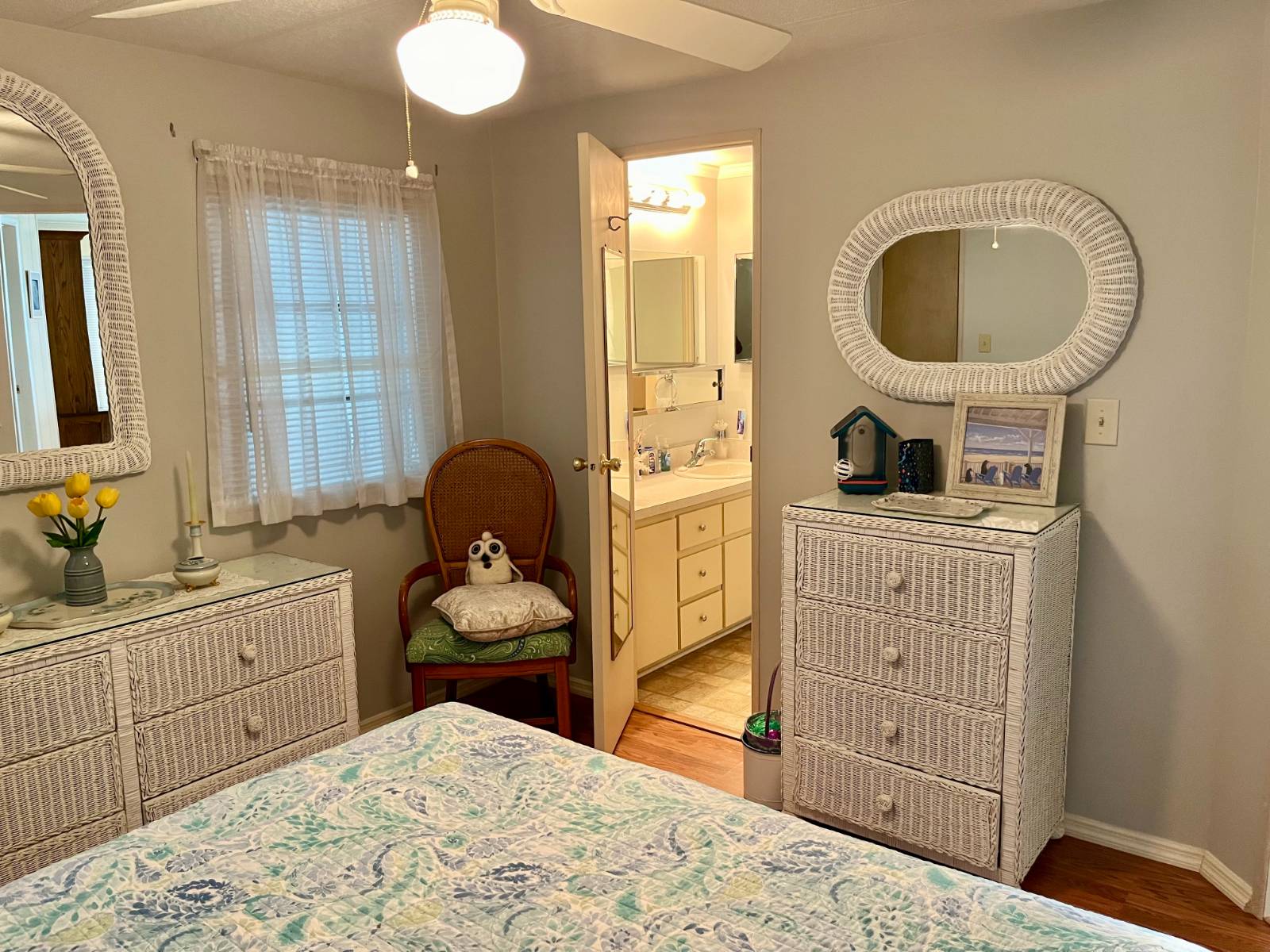 ;
;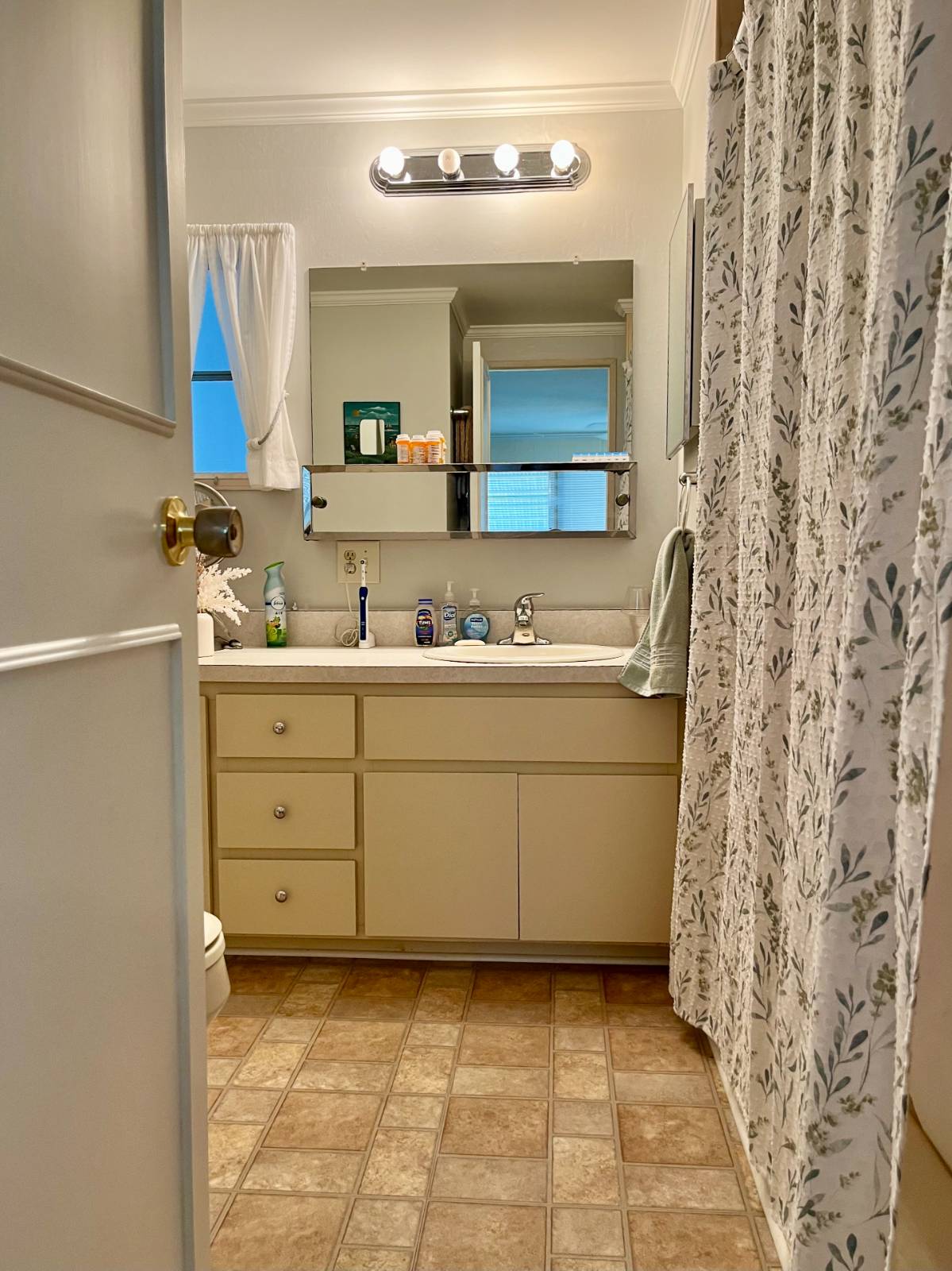 ;
;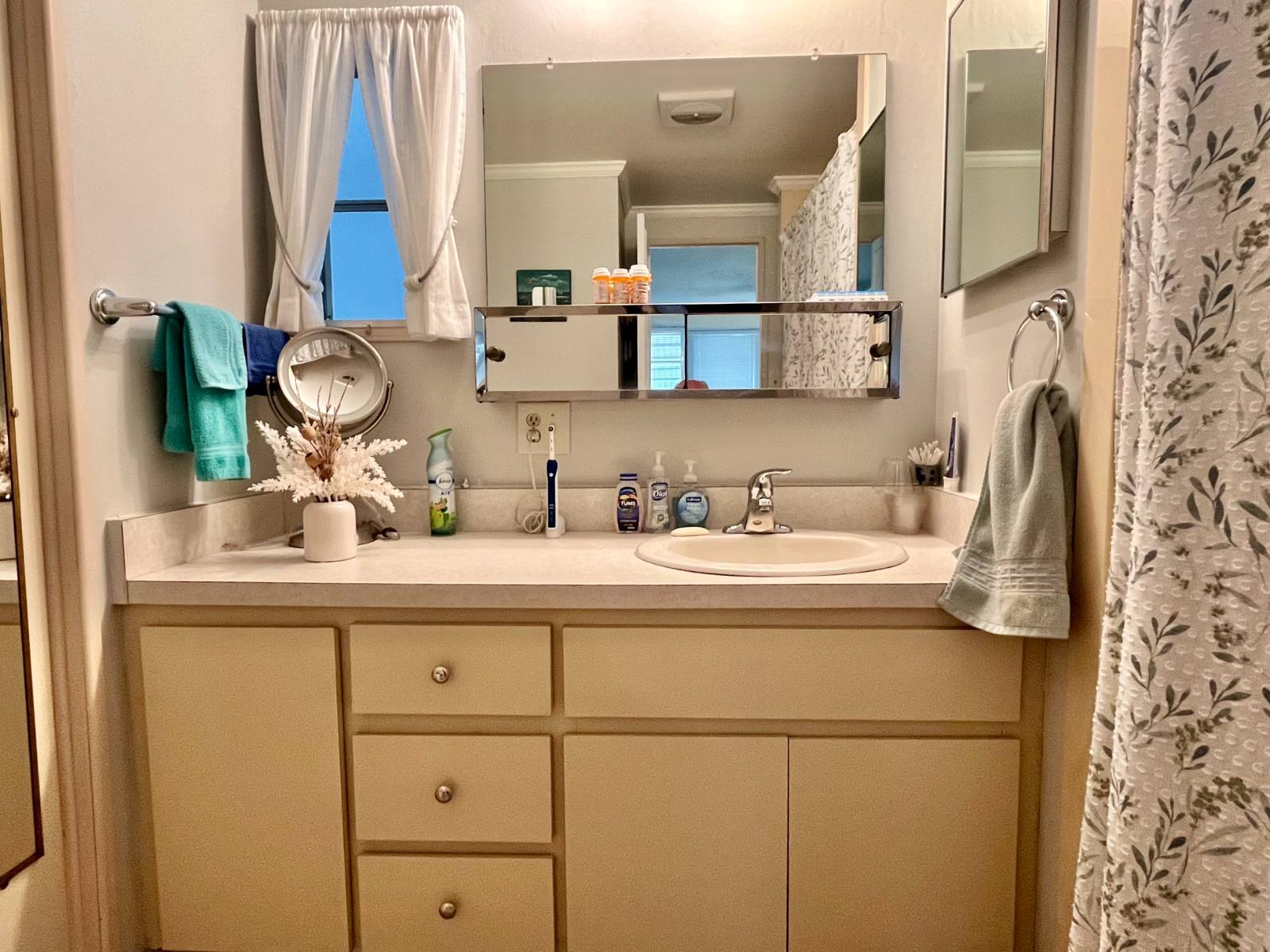 ;
;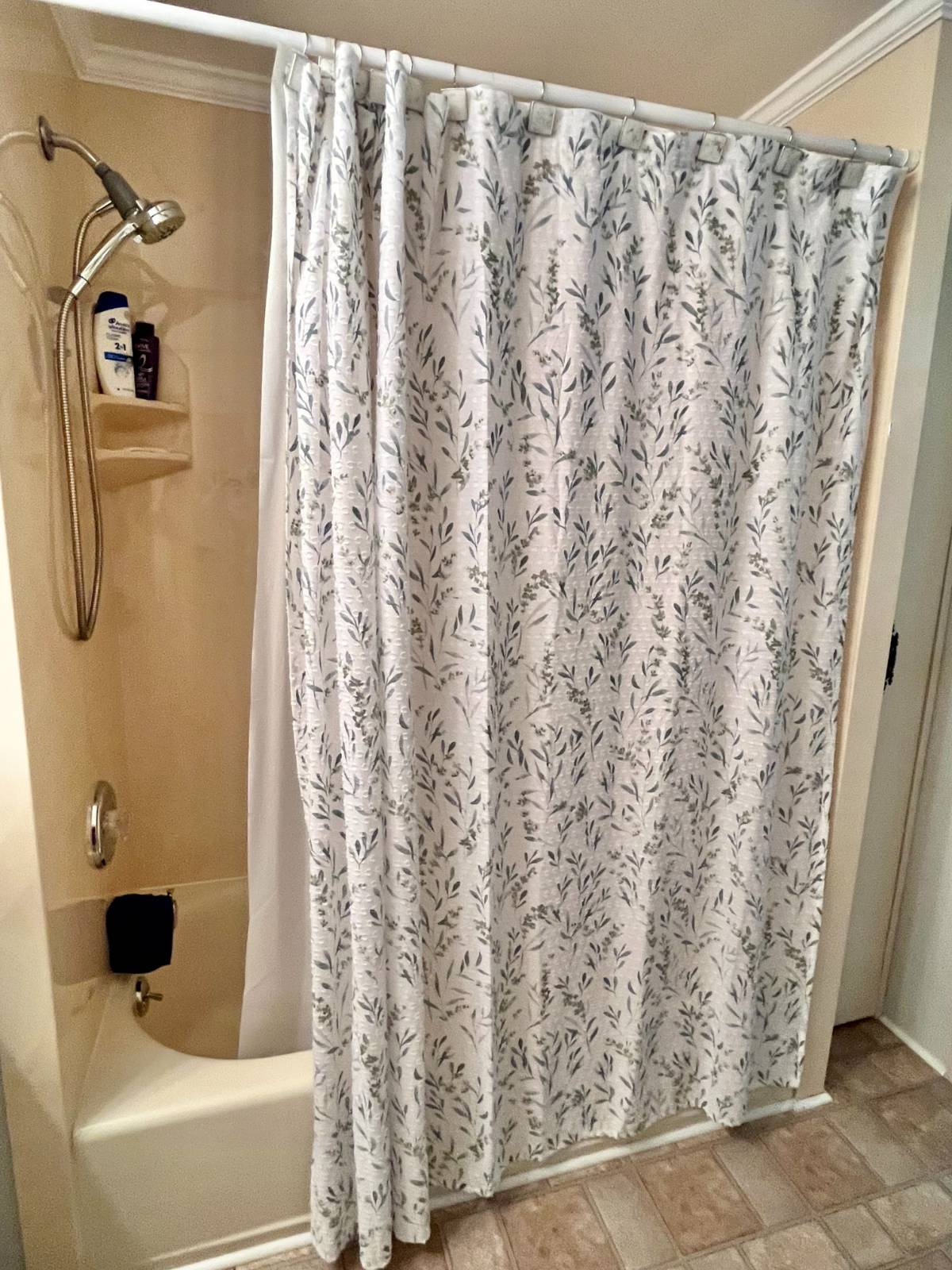 ;
;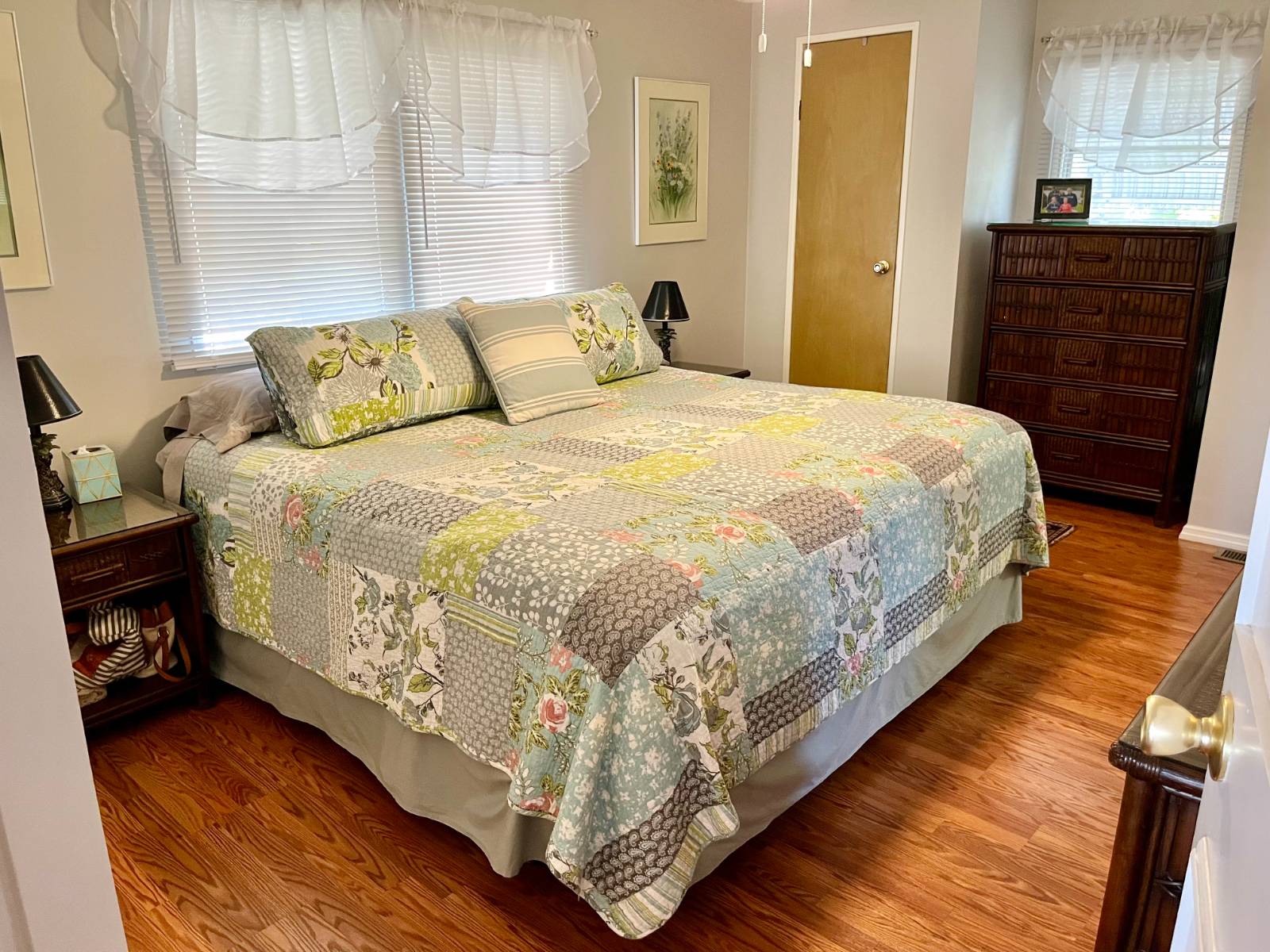 ;
;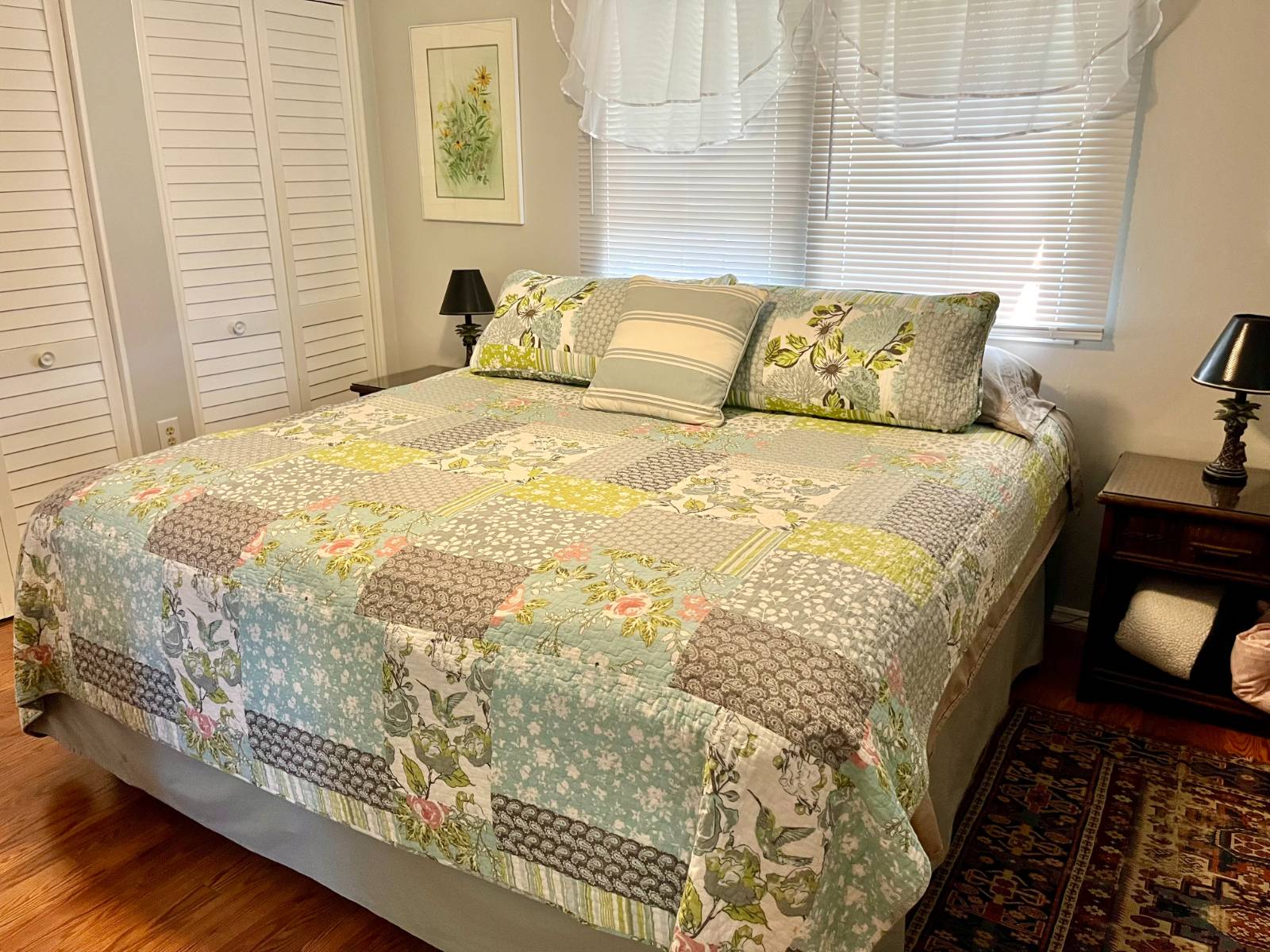 ;
;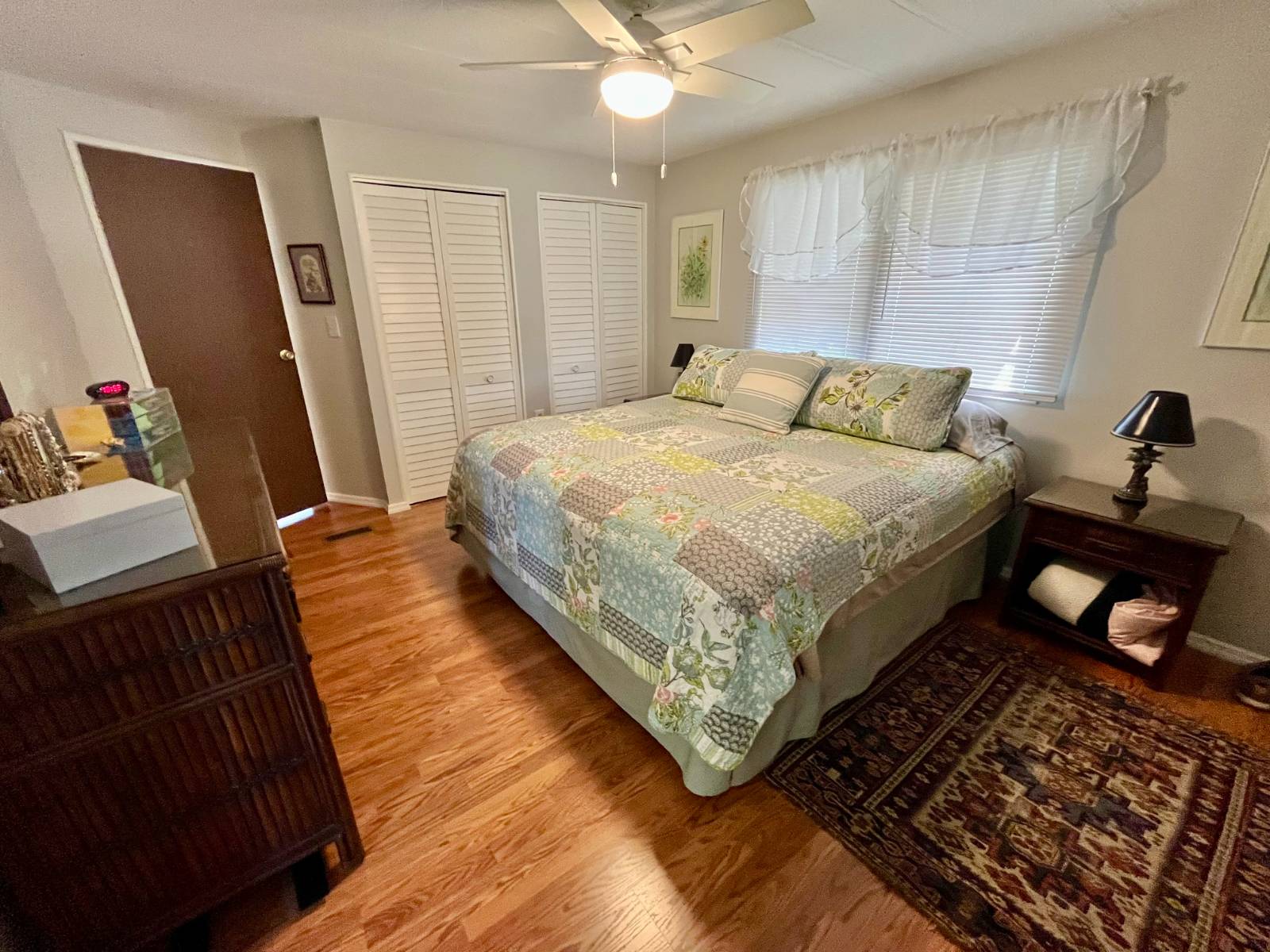 ;
;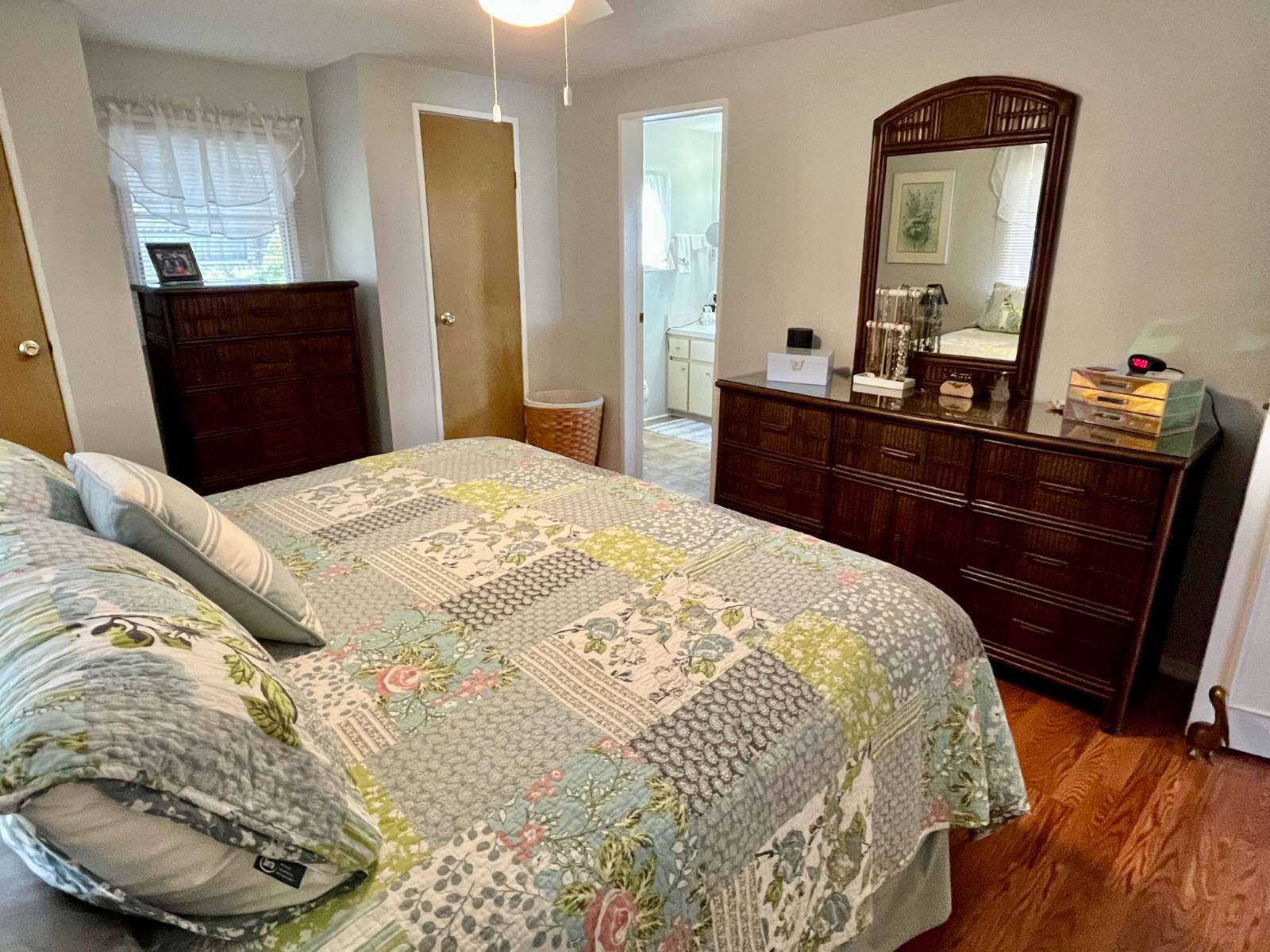 ;
;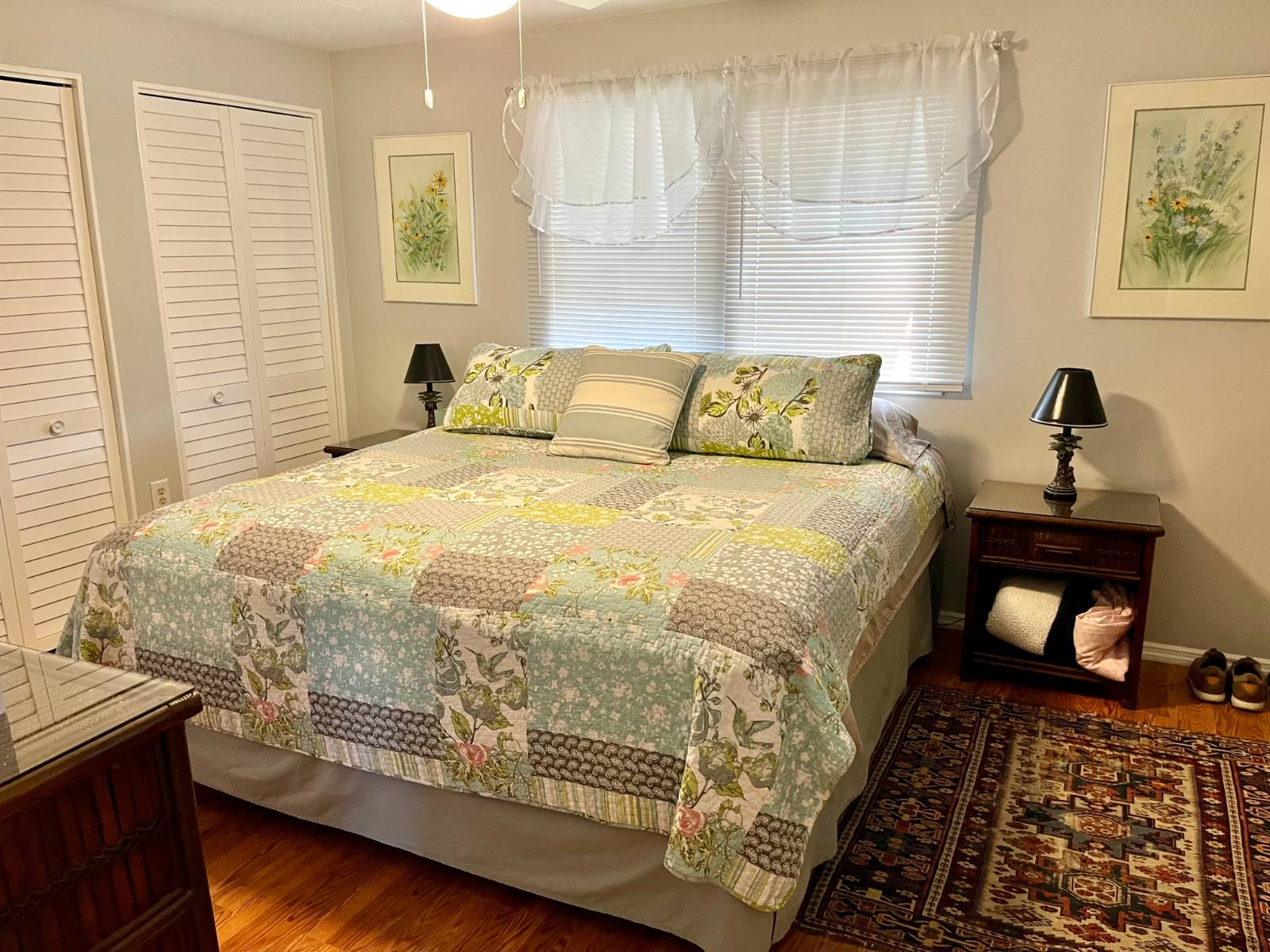 ;
;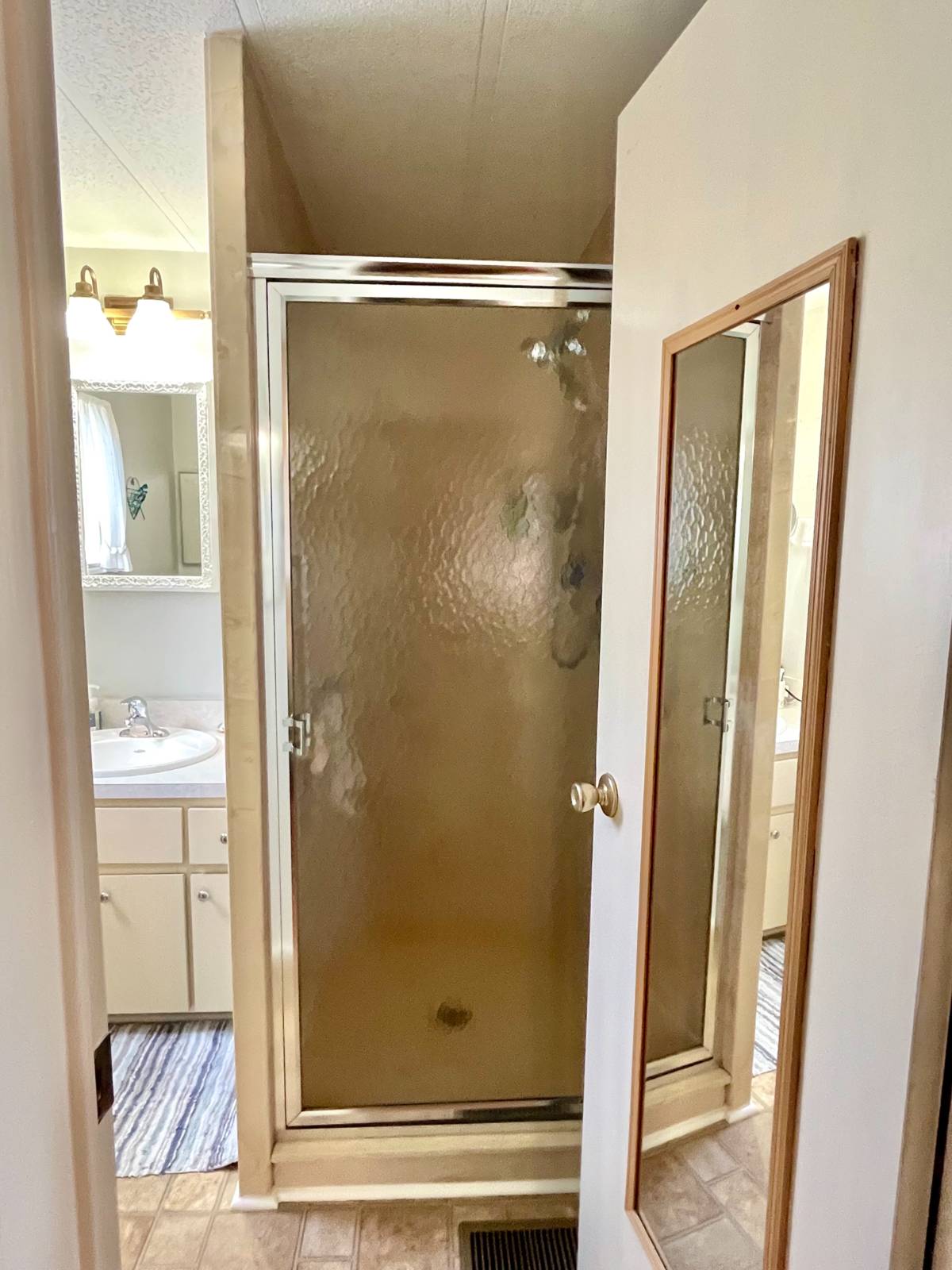 ;
;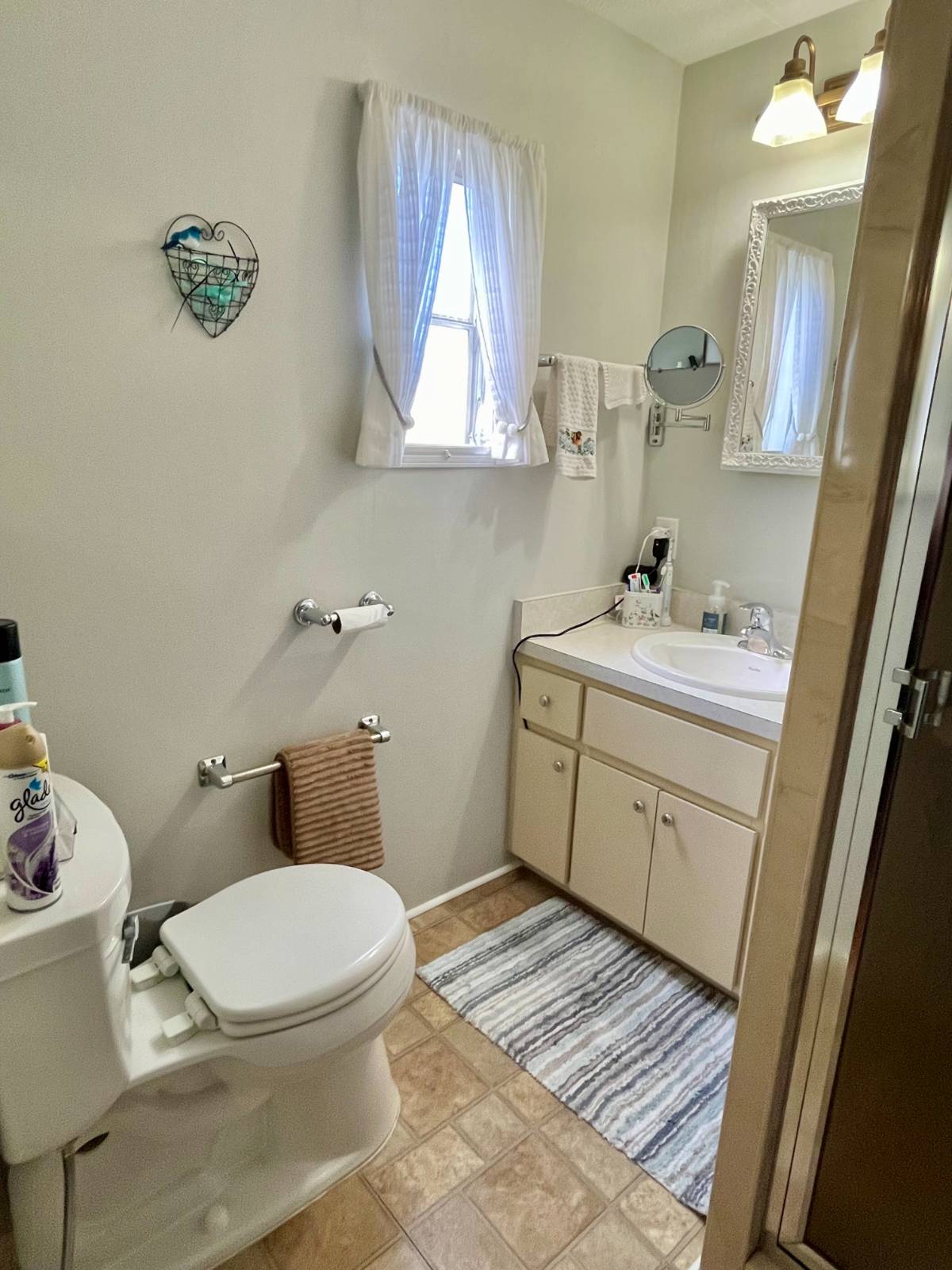 ;
;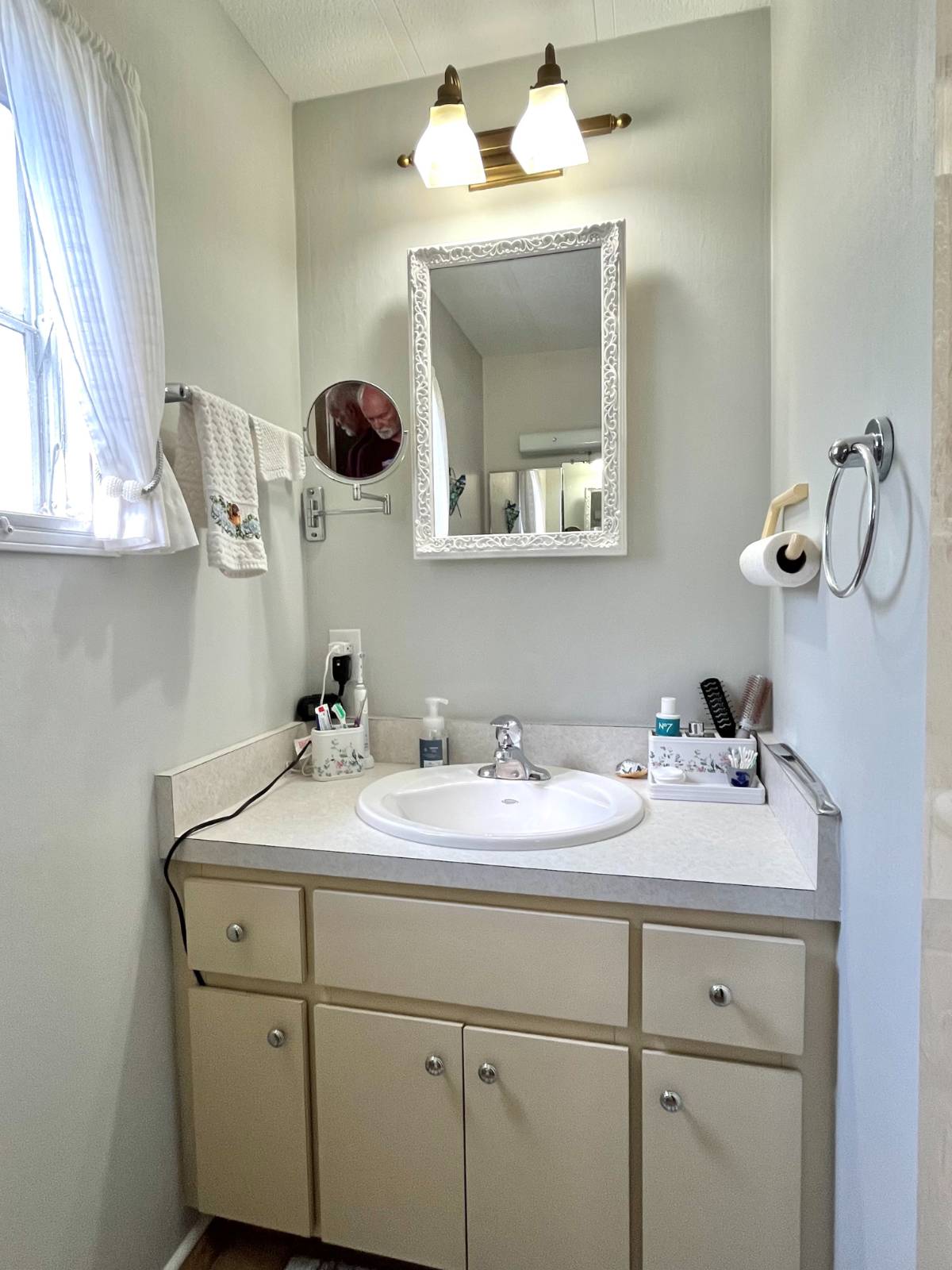 ;
;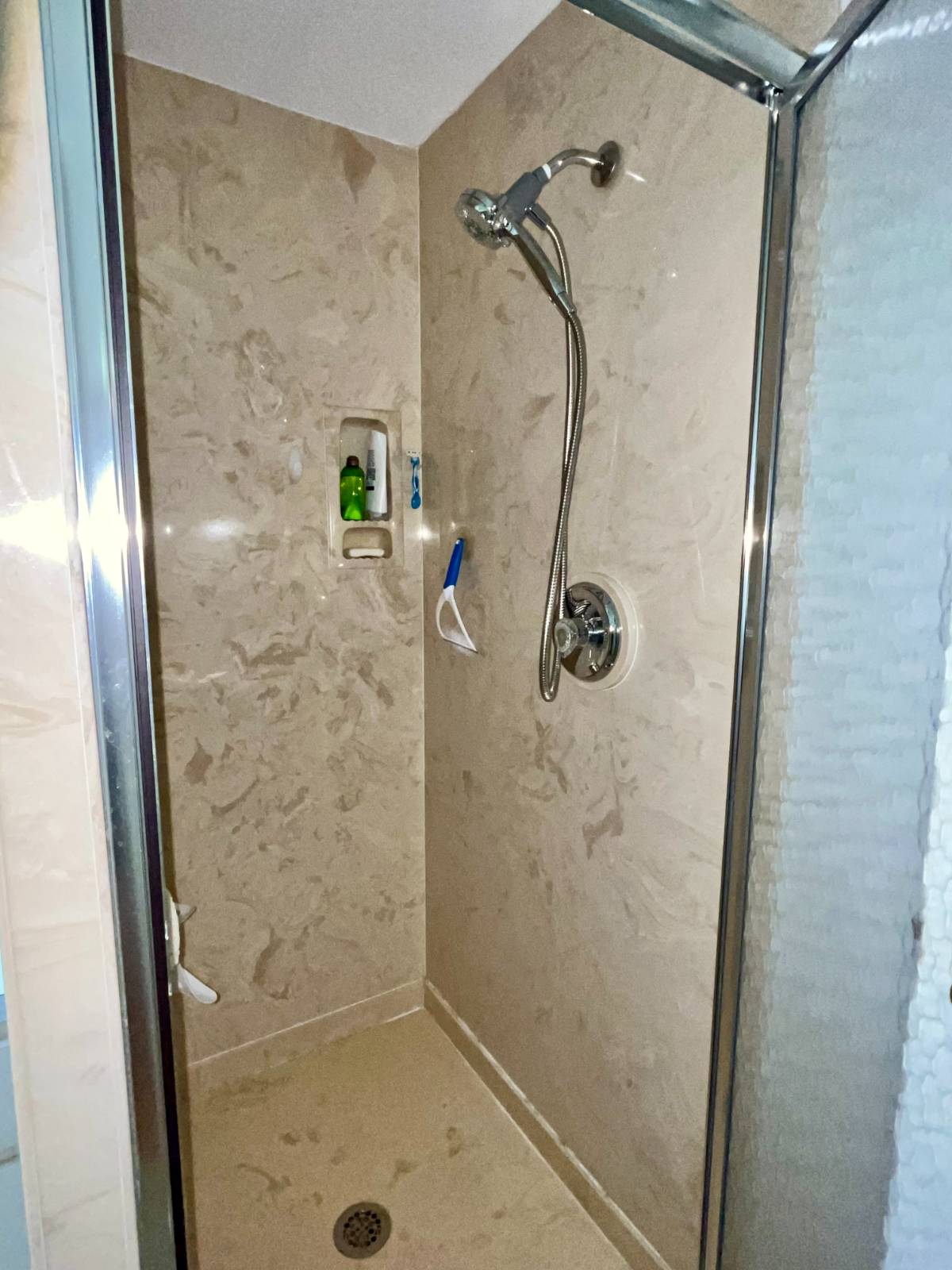 ;
;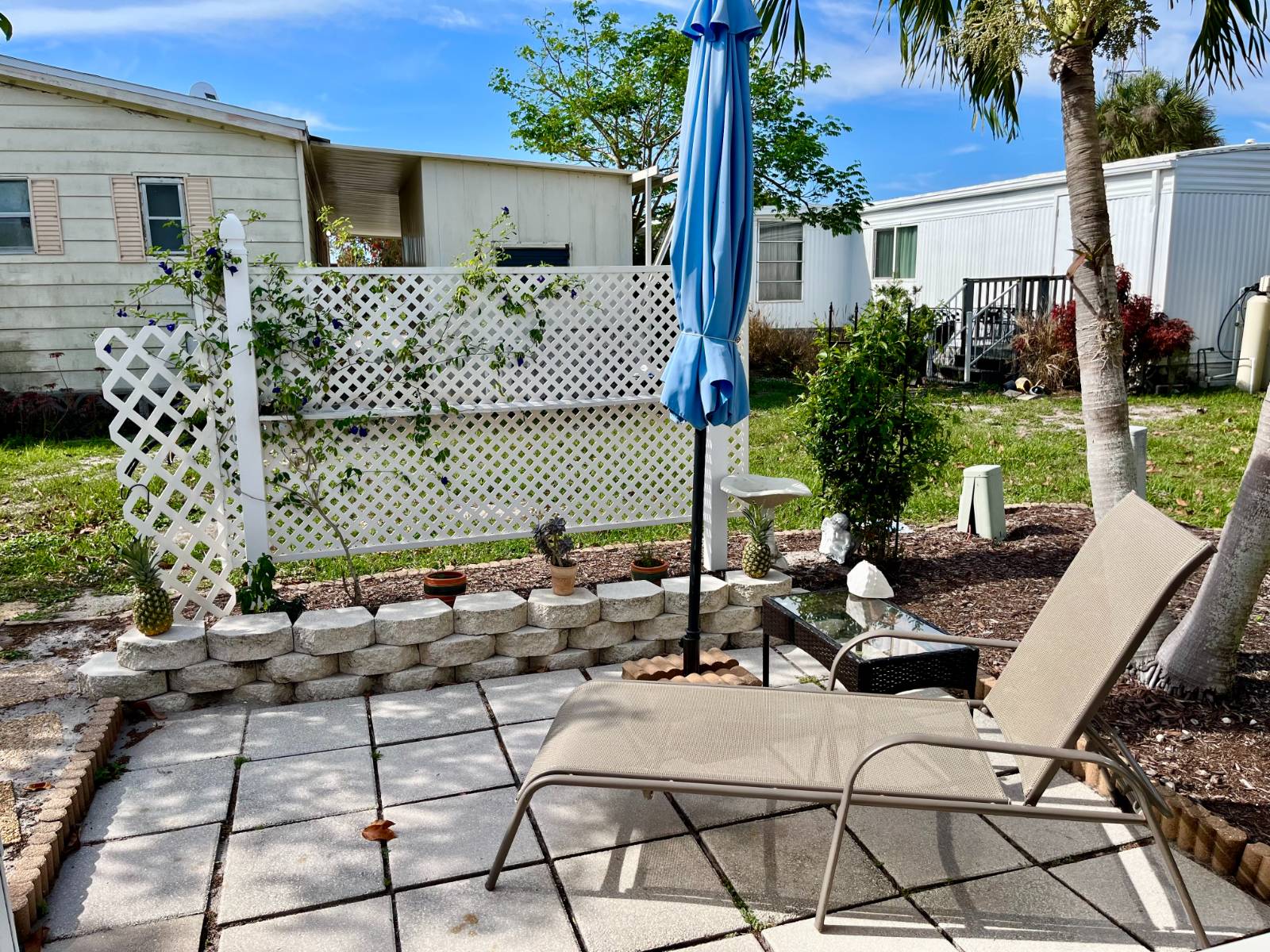 ;
;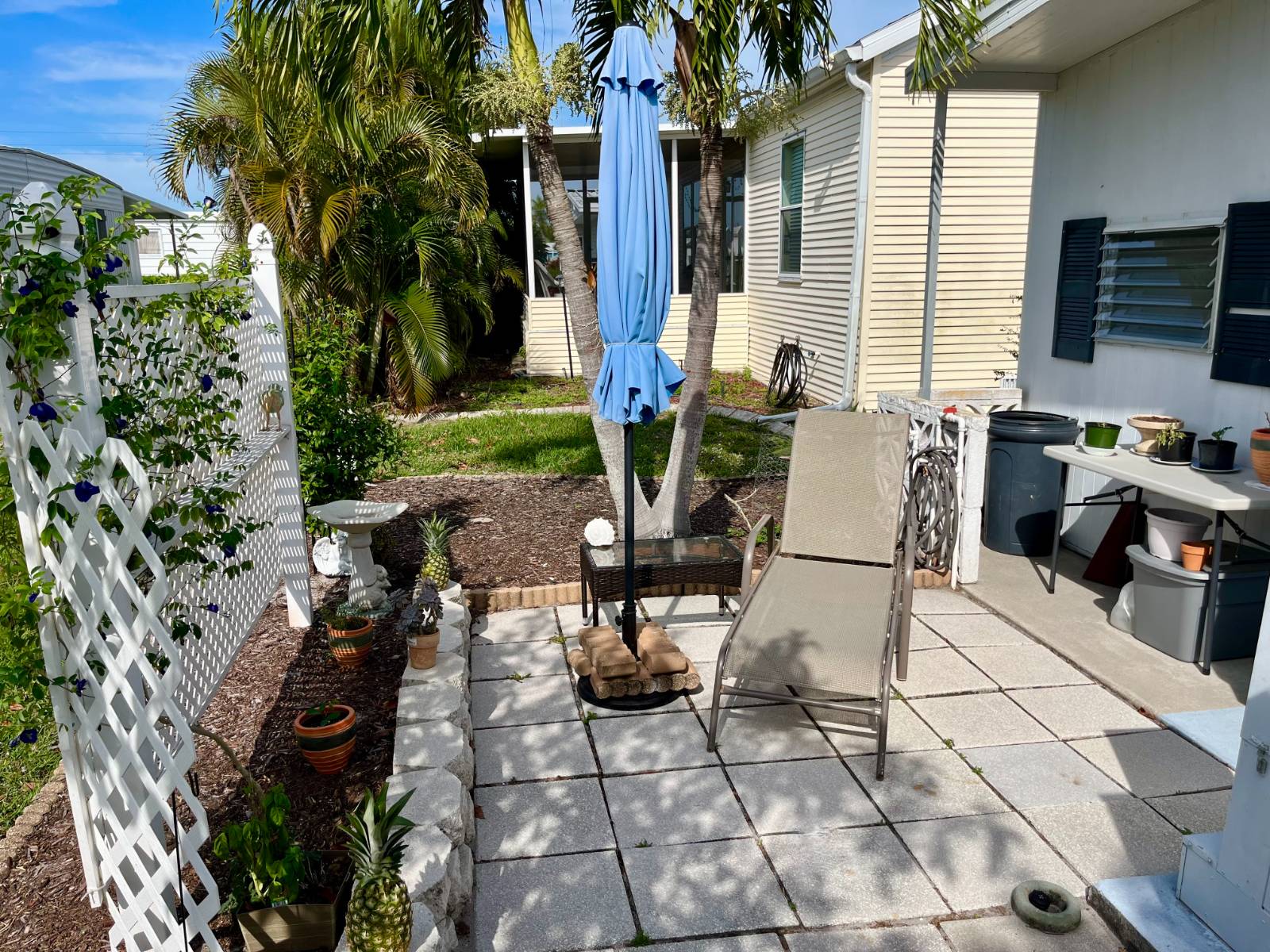 ;
;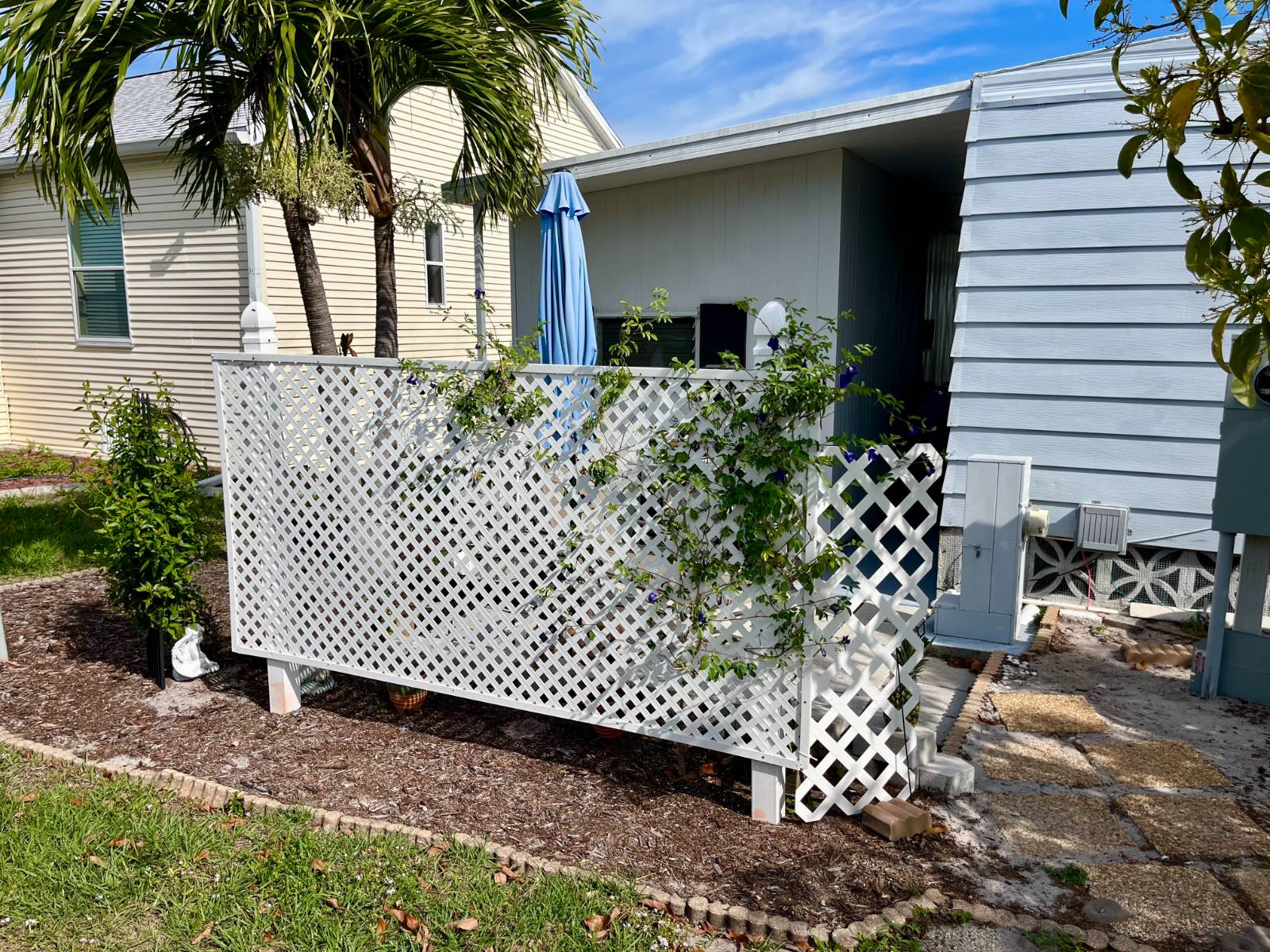 ;
;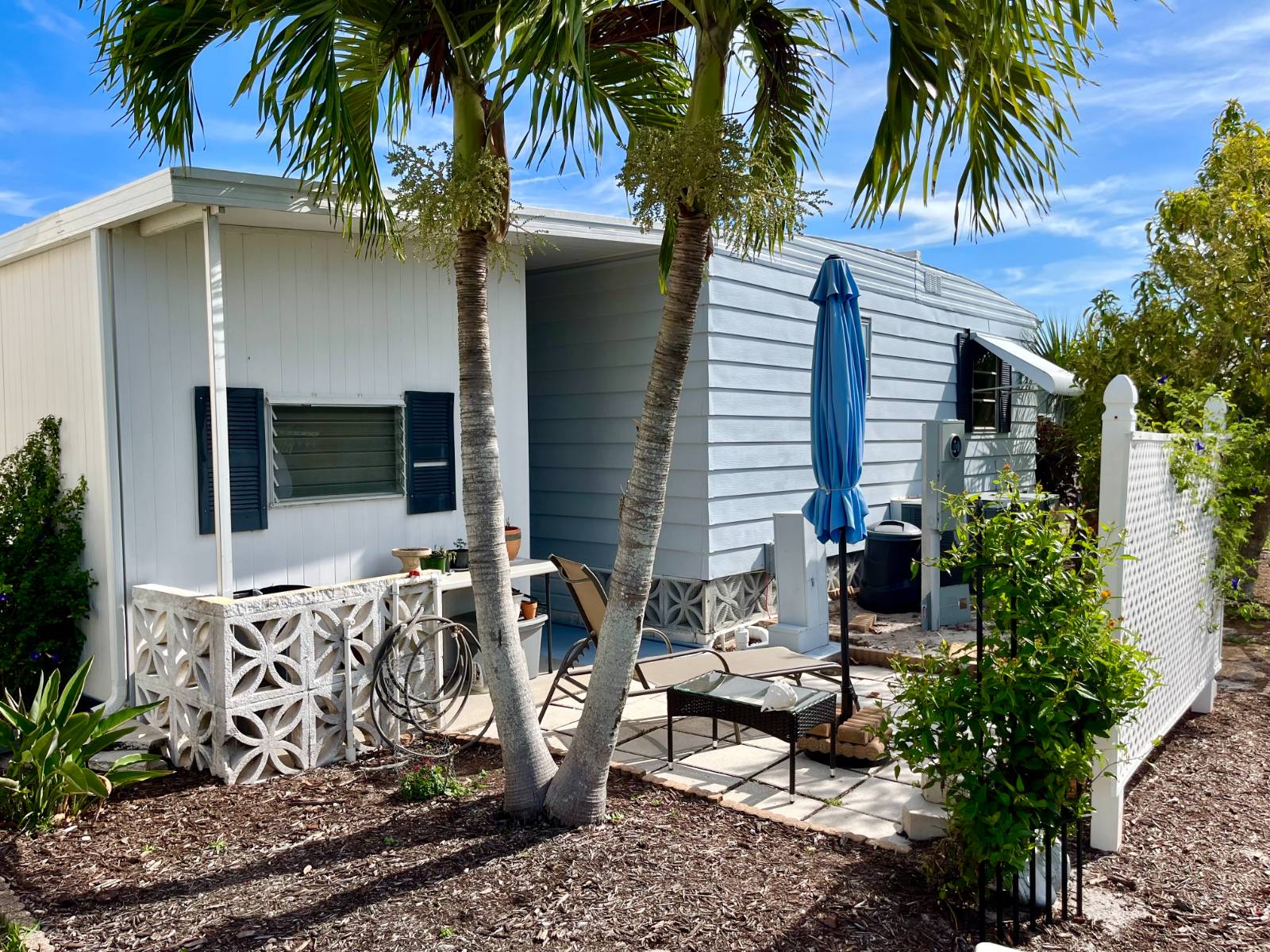 ;
;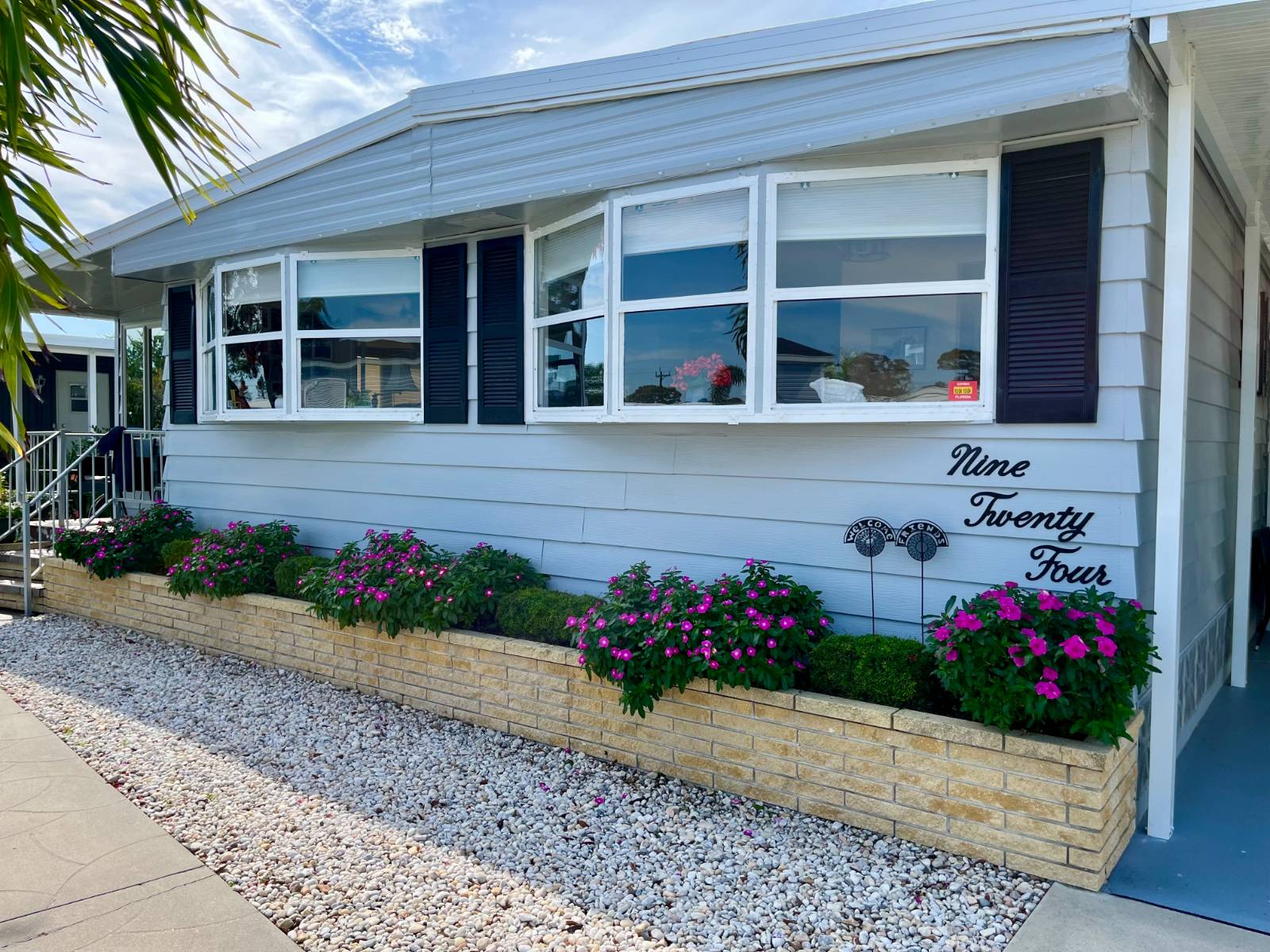 ;
;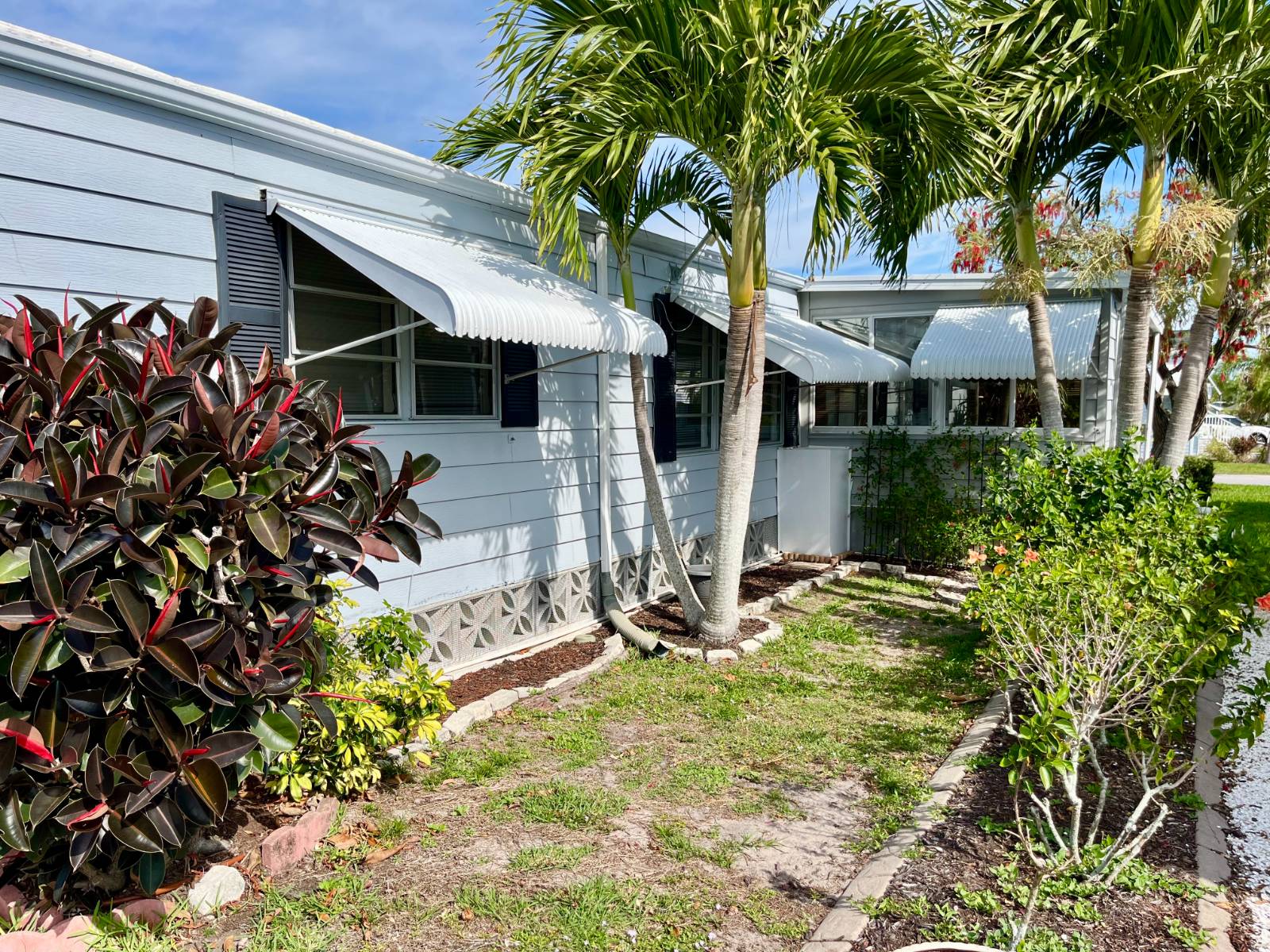 ;
;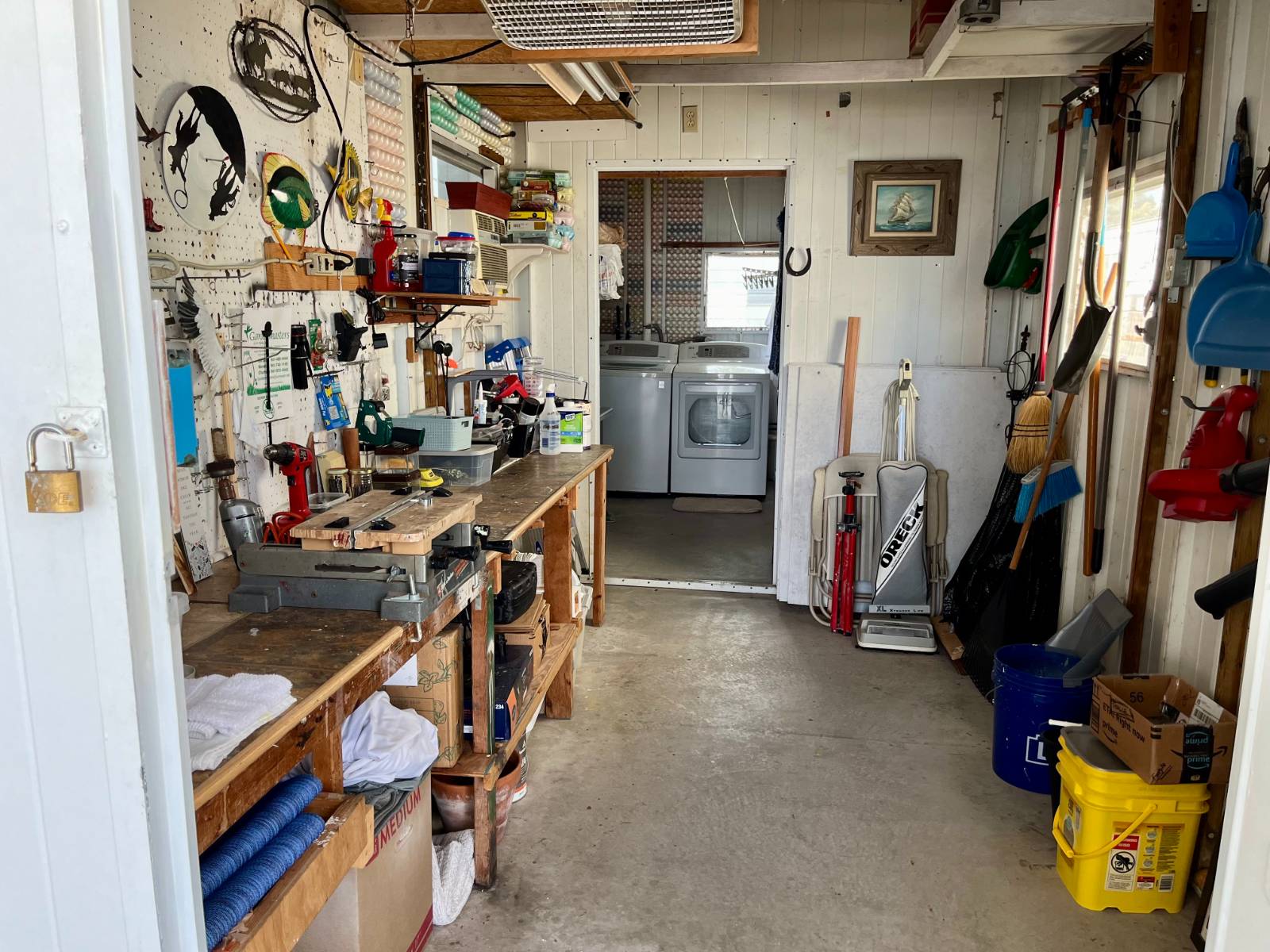 ;
;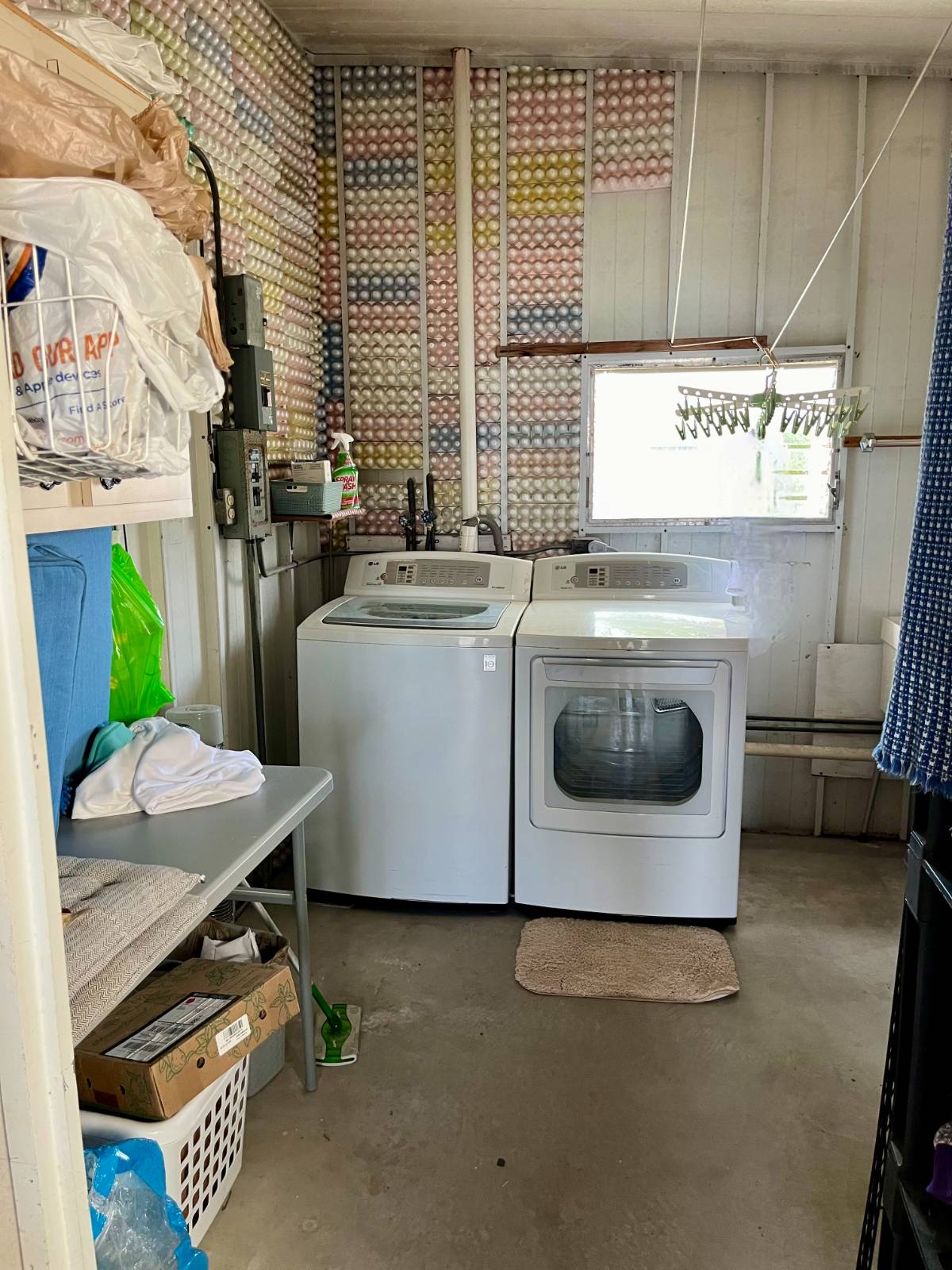 ;
;