940 Bonaire: Updated, furnished 2/2 home on corner lot
Nestled on a desirable corner lot, 940 Bonaire offers an enviable combination of expansive yard space and heightened visibility in the vibrant active adult community of Bay Indies. This generously sized, meticulously updated home leaves no detail overlooked, promising a lifestyle of comfort and style. As you approach the residence, you're greeted by decorative planters adorning the front, complemented by a charming array of palms and a few inviting birdbaths. These thoughtful touches add a touch of elegance to the exterior, setting the tone for the beauty that lies within. Follow the inviting path to the front entrance where a charming small patio welcomes you onto the lanai. The newly installed covered carport leads to a generously sized storage shed, complete with a W/D, wash basin and ample space for all your storage needs. A set of sliders with security lights provides a convenient side entrance into the open floor layout. Step inside to discover a newly renovated kitchen that's sure to impress, featuring an island with an extended high counter and seating, perfect for engaging the cook while entertaining. Stainless steel appliances, recessed lighting, and exquisite ceiling detail being added to create a modern ambiance that's as functional as it is stylish. Wainscoting in most rooms adds a touch of polished Floridian charm, while new sheetrock walls, baseboards, and molding provide a finished touch throughout. Adjacent to the kitchen, a cozy den beckons with an electric fireplace and a large screen TV, offering the perfect spot for relaxation and entertainment. The dining room boasts a shiplap chair rail, while the freshly painted interior in neutral colors beautifully complements the splash of blue furnishings in the living room. Natural light floods the entire open space through three sets of windows, creating a warm and inviting atmosphere. The home's spacious layout has been thoughtfully designed to accommodate both family gatherings and entertaining friends. Also off the living room, the side lanai offers additional space for relaxation, enclosed and running the length of the home. Acrylic windows raise up and down with screening, allowing you to enjoy the fresh air while staying protected from the elements. The primary bath has been tastefully updated with tile flooring, a tub/shower, and a vanity, while the guest bedroom features a high bed and a double closet. Retreat to the master bedroom with its ensuite bath, complete with a large bedroom set, double closet, and a sliding glass door leading out to the lanai. The new dressing area and bath boast tile flooring, a walk-in closet, a vanity, and a step-in shower. Experience the vibrant community lifestyle and endless possibilities that await at 940 Bonaire. Visit the video and pictures on our YouTube channel, and then call Bob today for more information. With this meticulously updated home, you can feel confident in your decision to start a new journey in this vibrant community. Immerse yourself in resort style living here with a full-time Lifestyle director who curates a calendar of events, parties, celebrations, seminars and healthy living programs. Pickleball, tennis, 3 heated pools, spas, shuffleboard, kayak launch and storage, fishing, a 3 mile walking/biking path plus to the legacy trail are included. There are numerous clubs, cards, and concerts for your enjoyment. Downtown Venice is close to 3 airports for visiting family, 2.5 miles to beaches, restaurants, cultural events and entertain your guests searching for shark teeth! Come and enjoy the ultimate coastal lifestyle! **All photos and videos were taken before Hurricane Milton. The house sustained minor cosmetic damage during the hurricane, but no interior damage** All listing information given to us is considered appropriate and reliable but should be independently verified through personal inspection by appropriate professionals. Home must be maintained to the Community Prospectus.



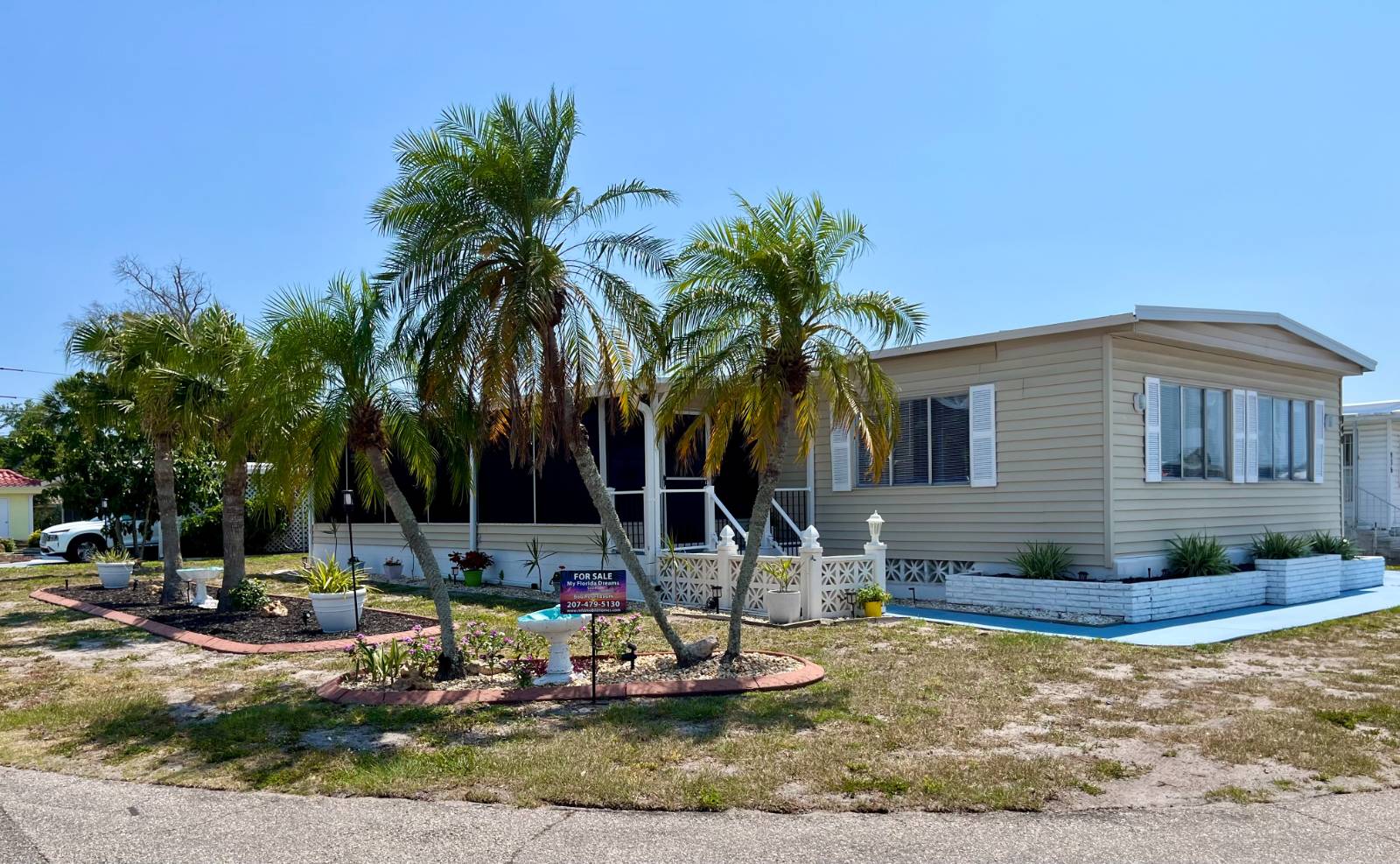



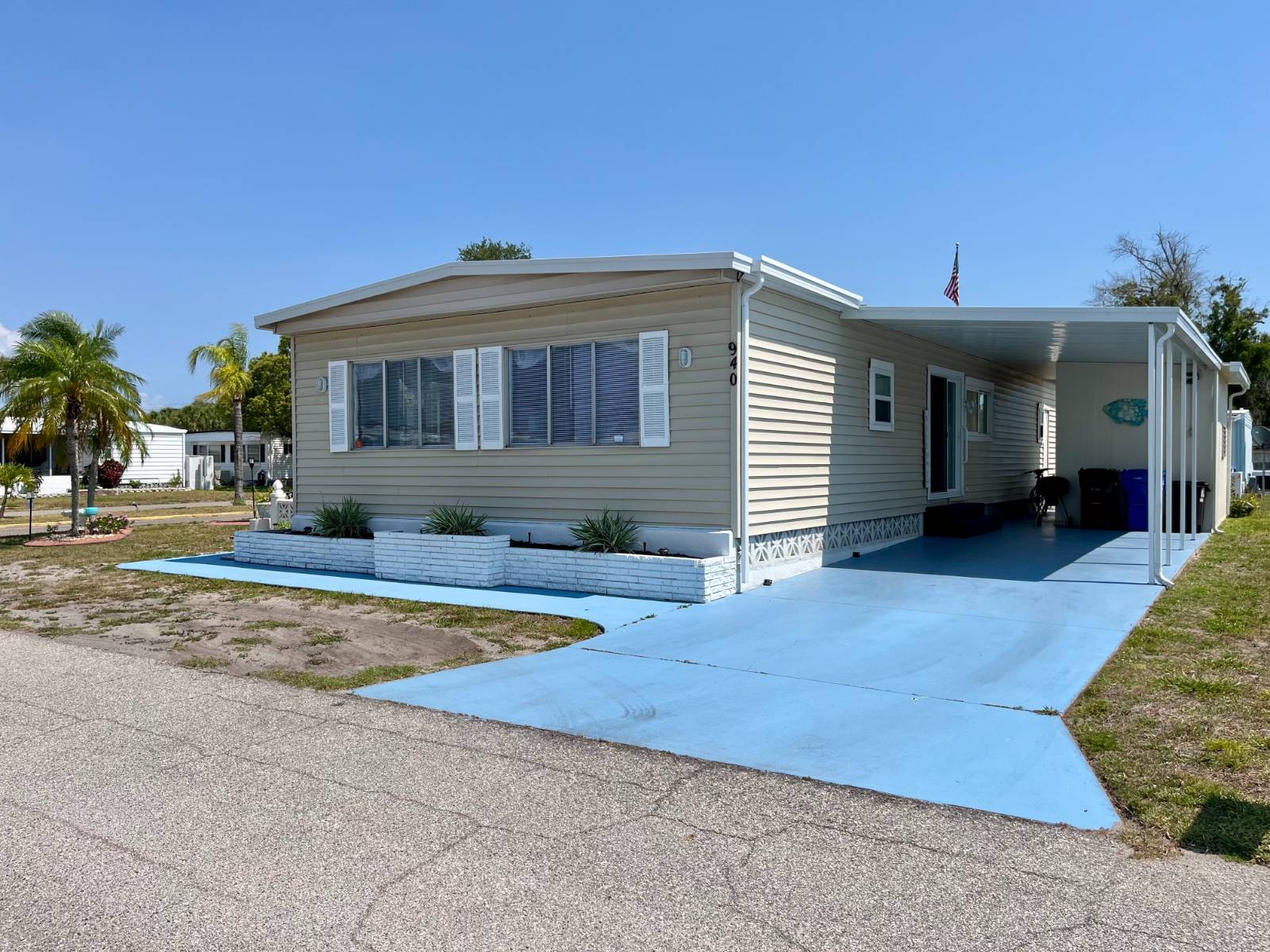 ;
;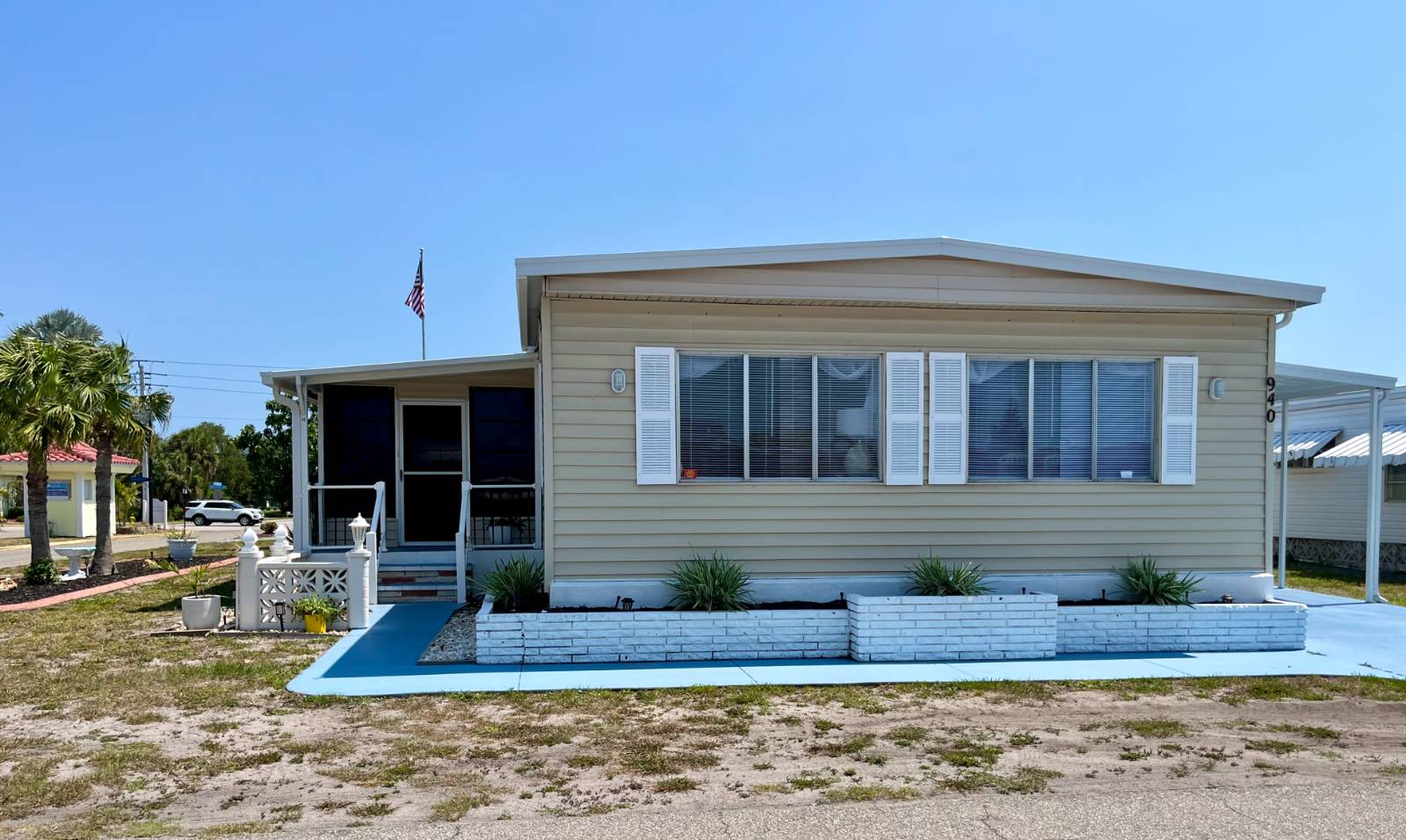 ;
;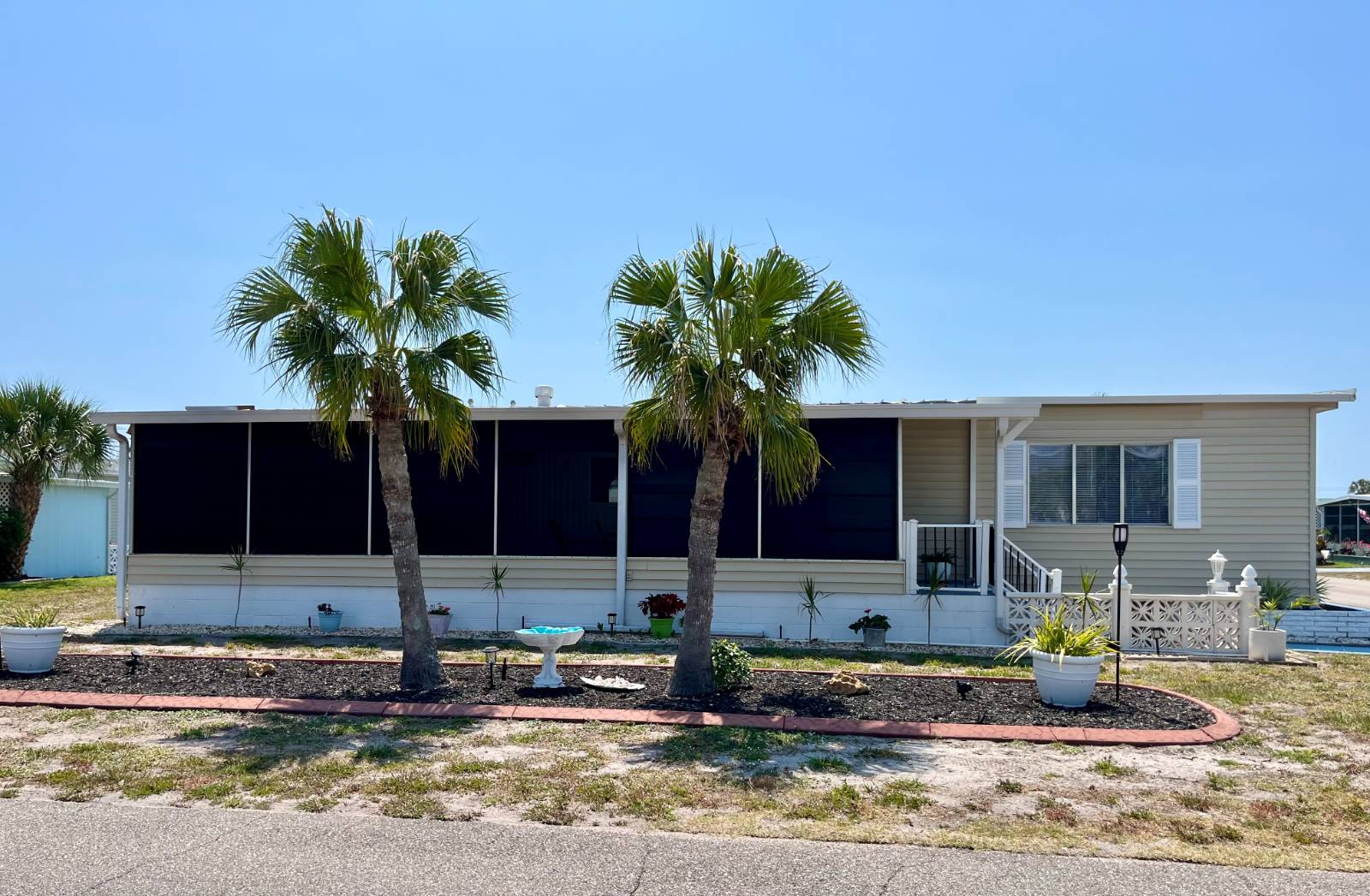 ;
;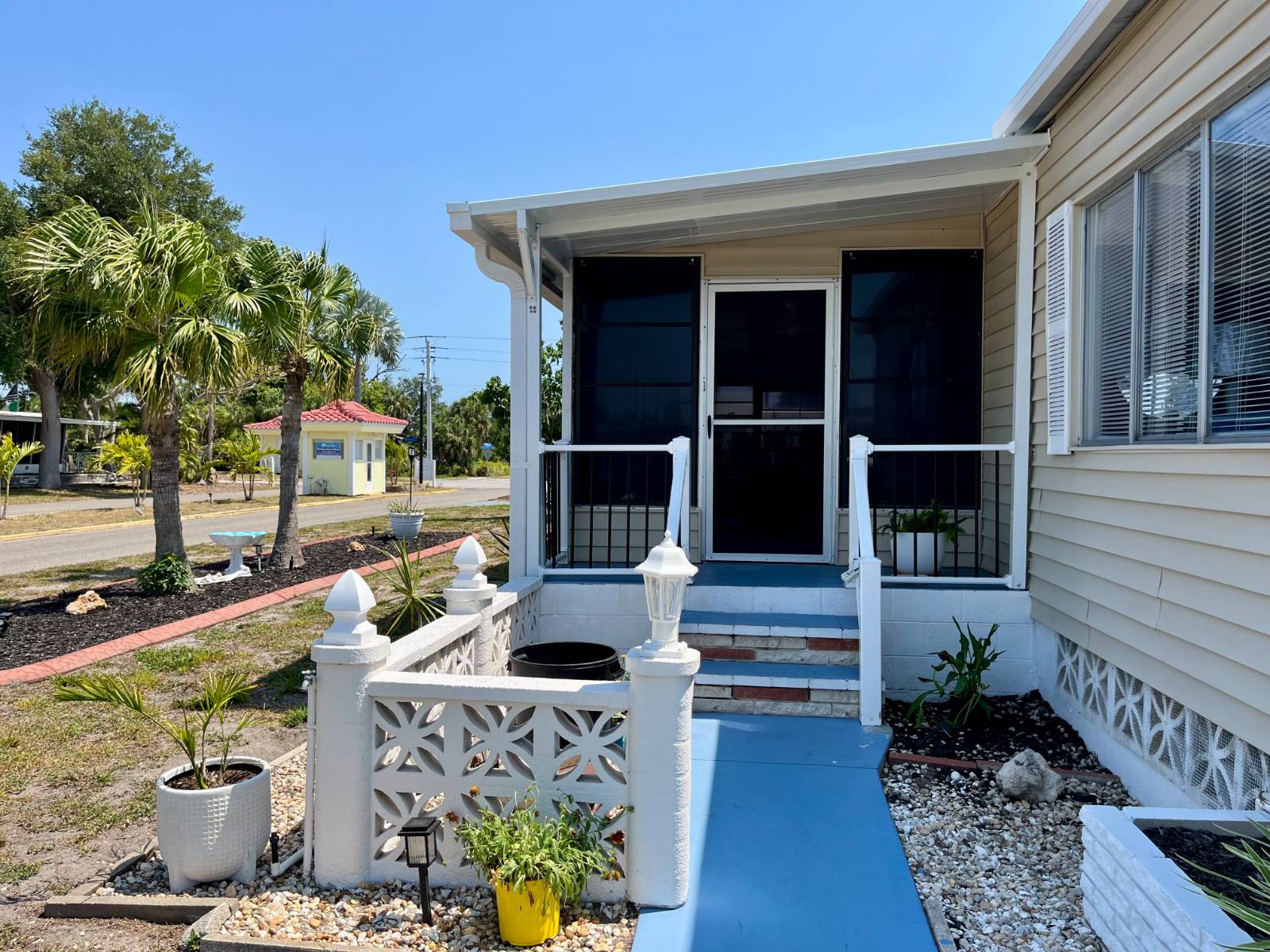 ;
;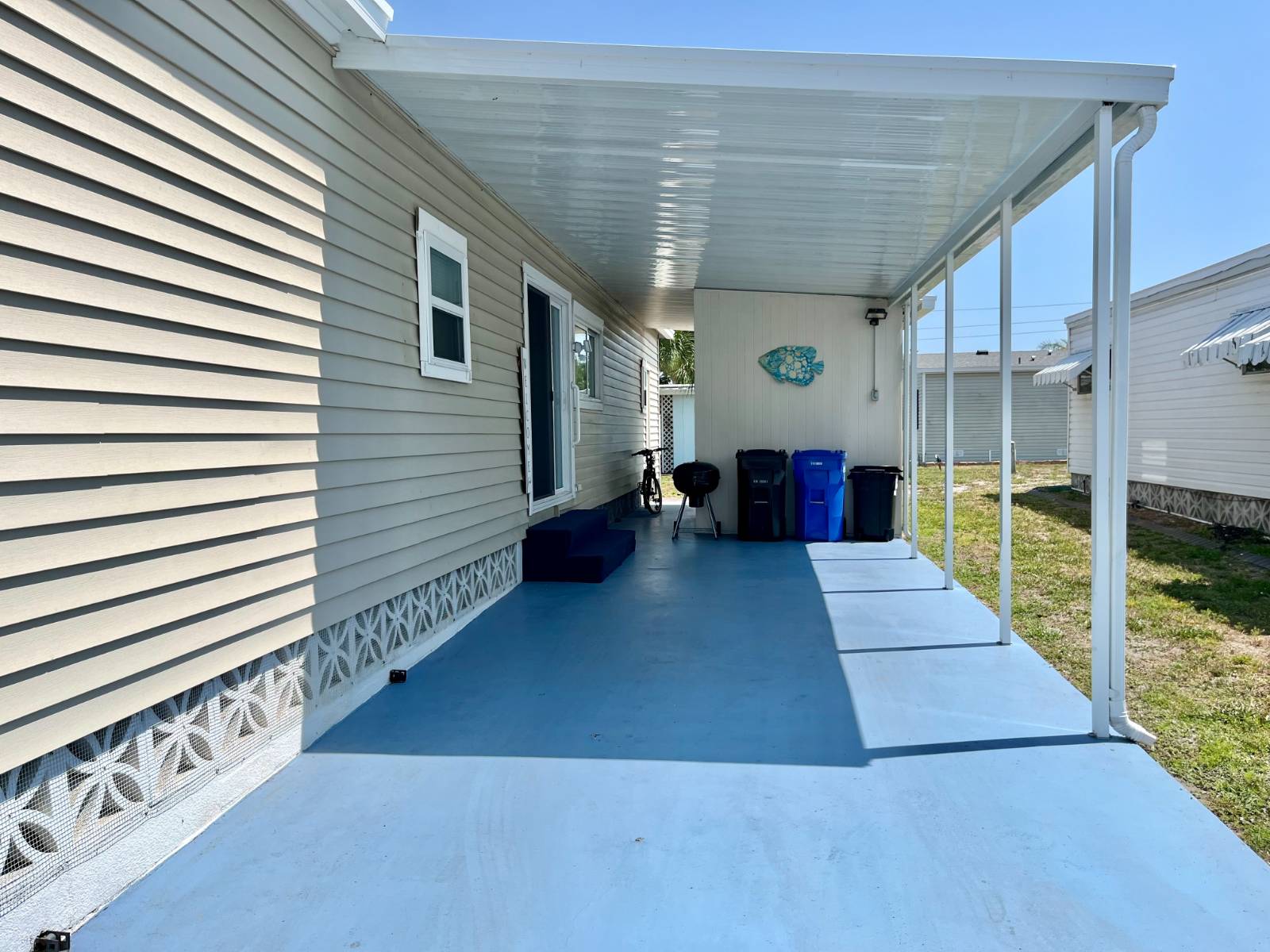 ;
;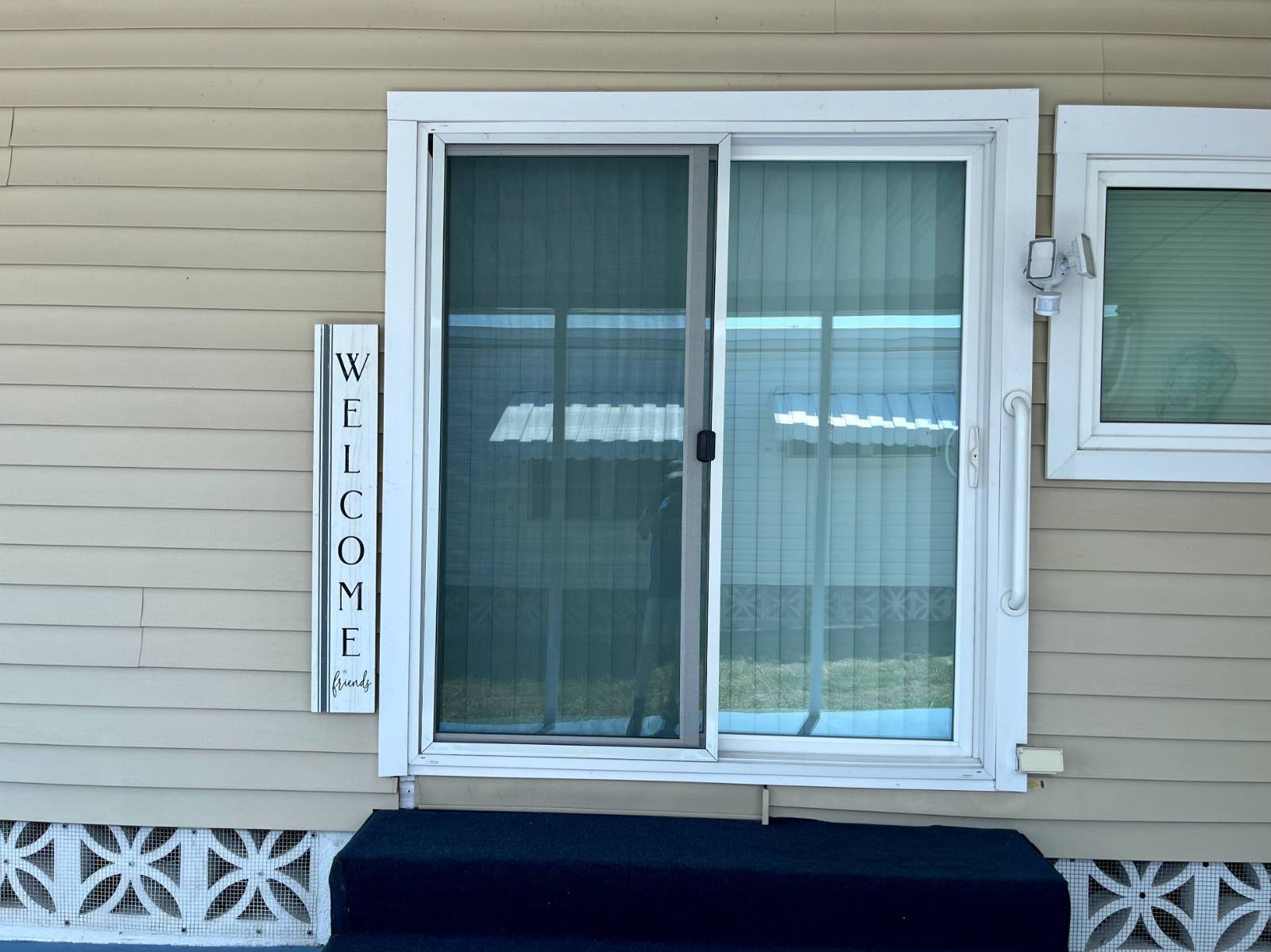 ;
;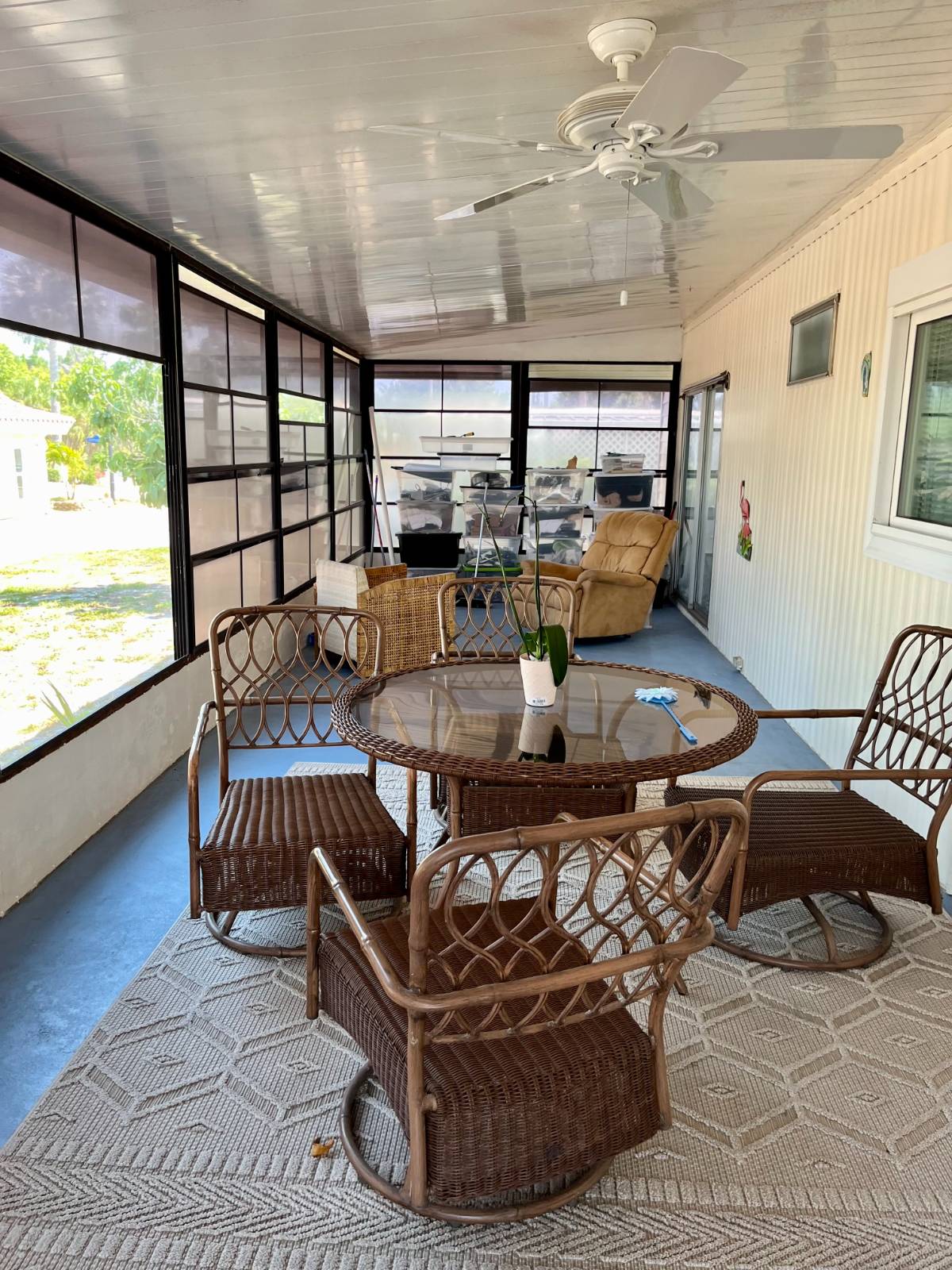 ;
;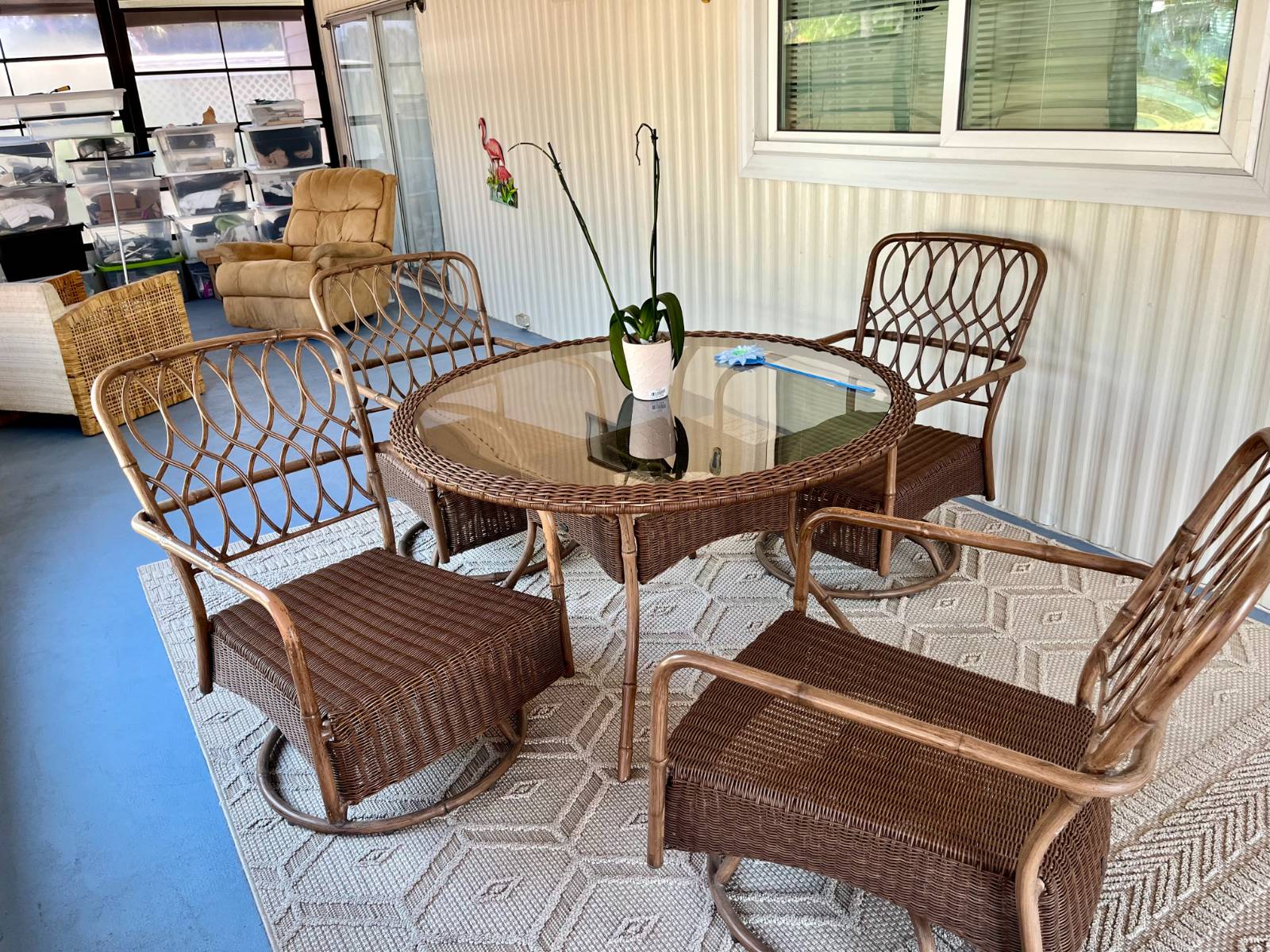 ;
;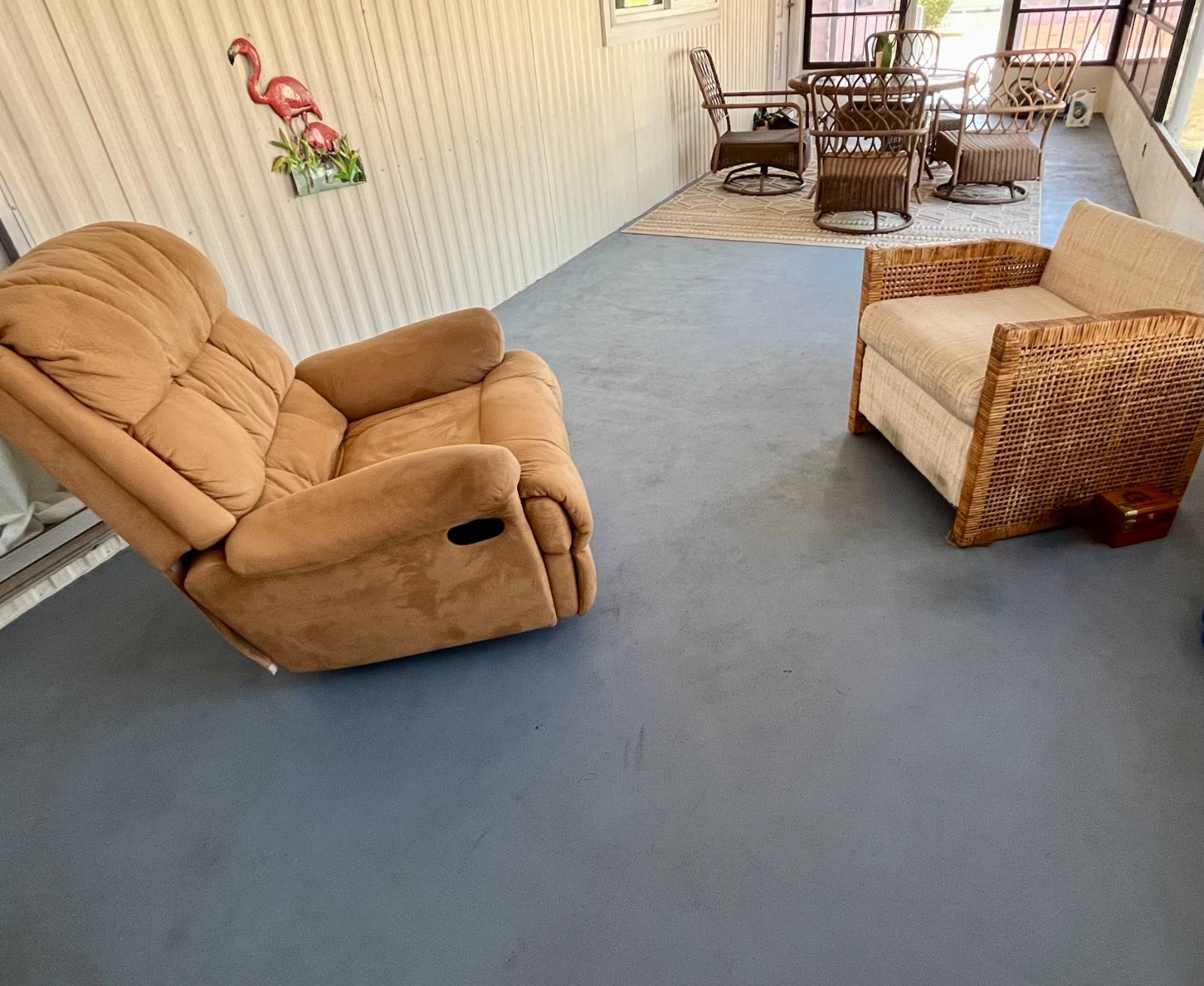 ;
;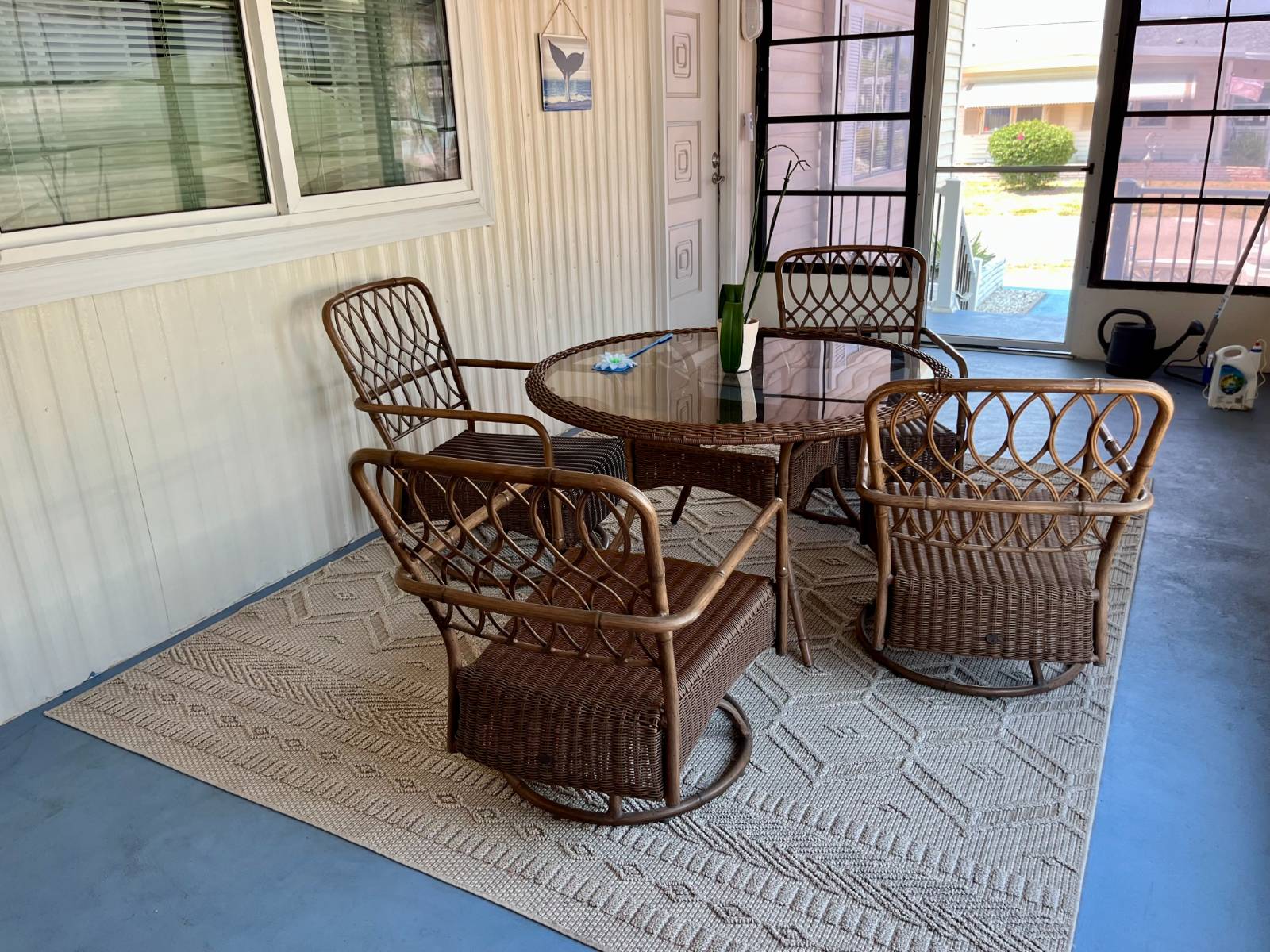 ;
;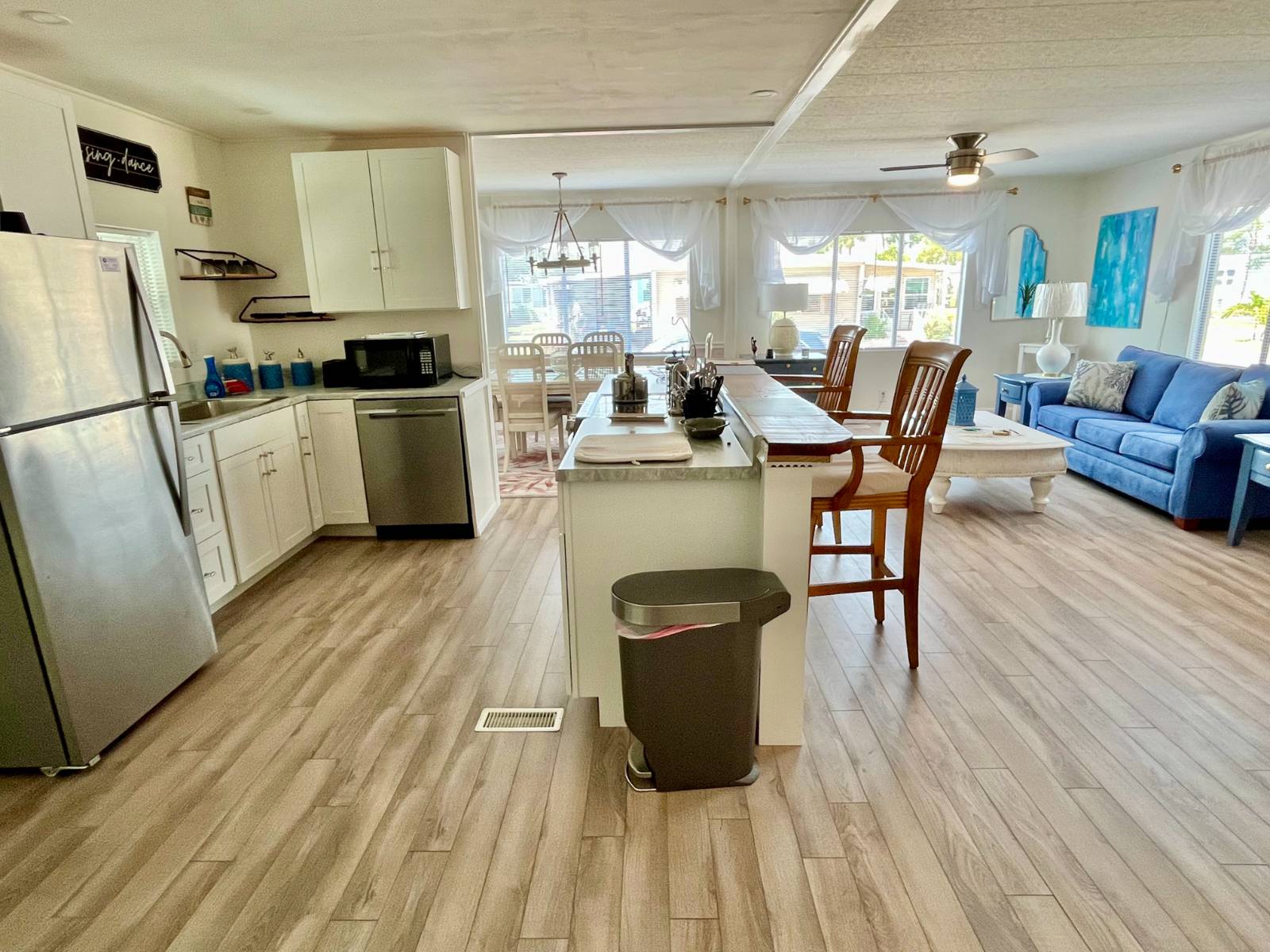 ;
;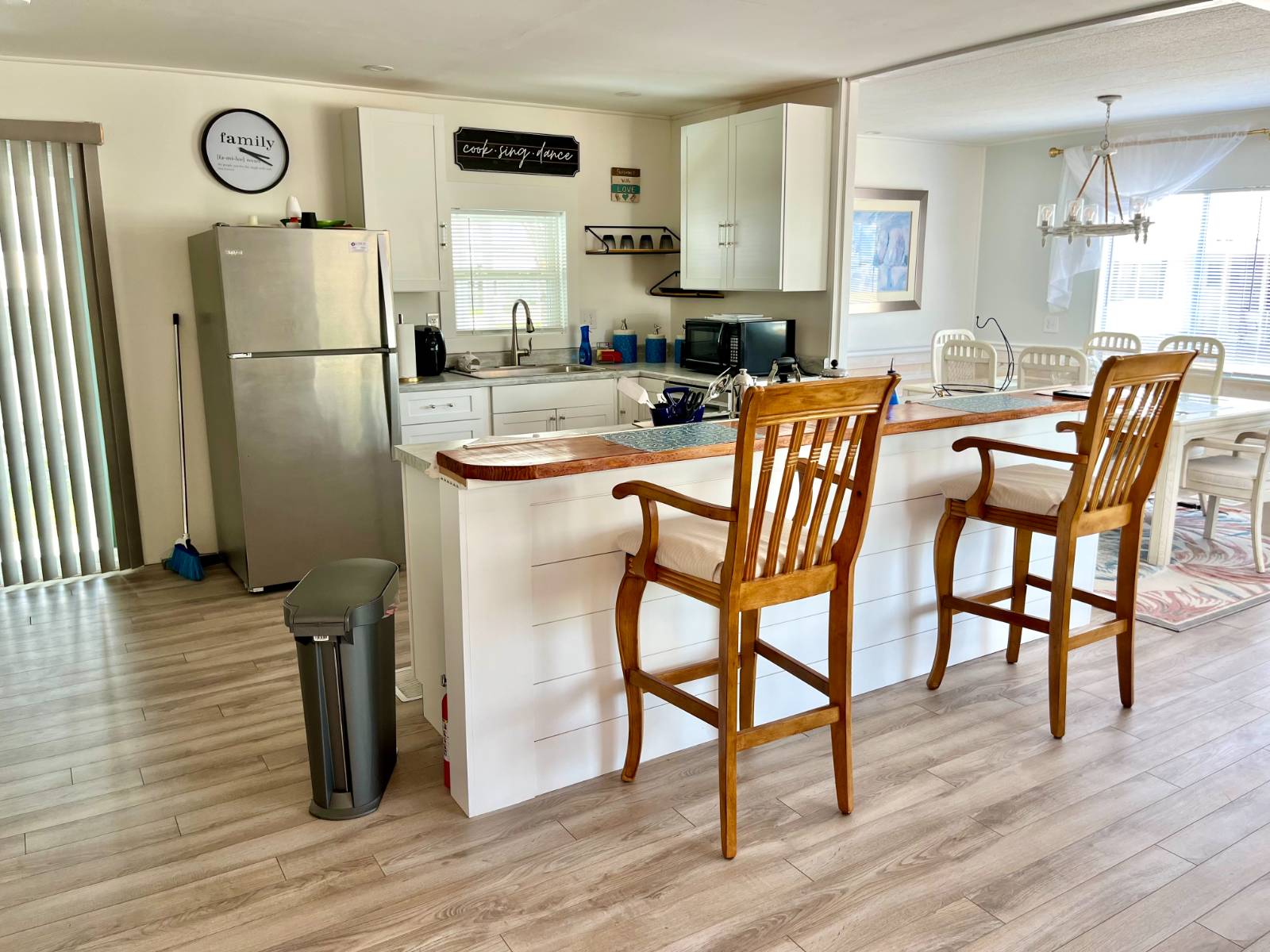 ;
;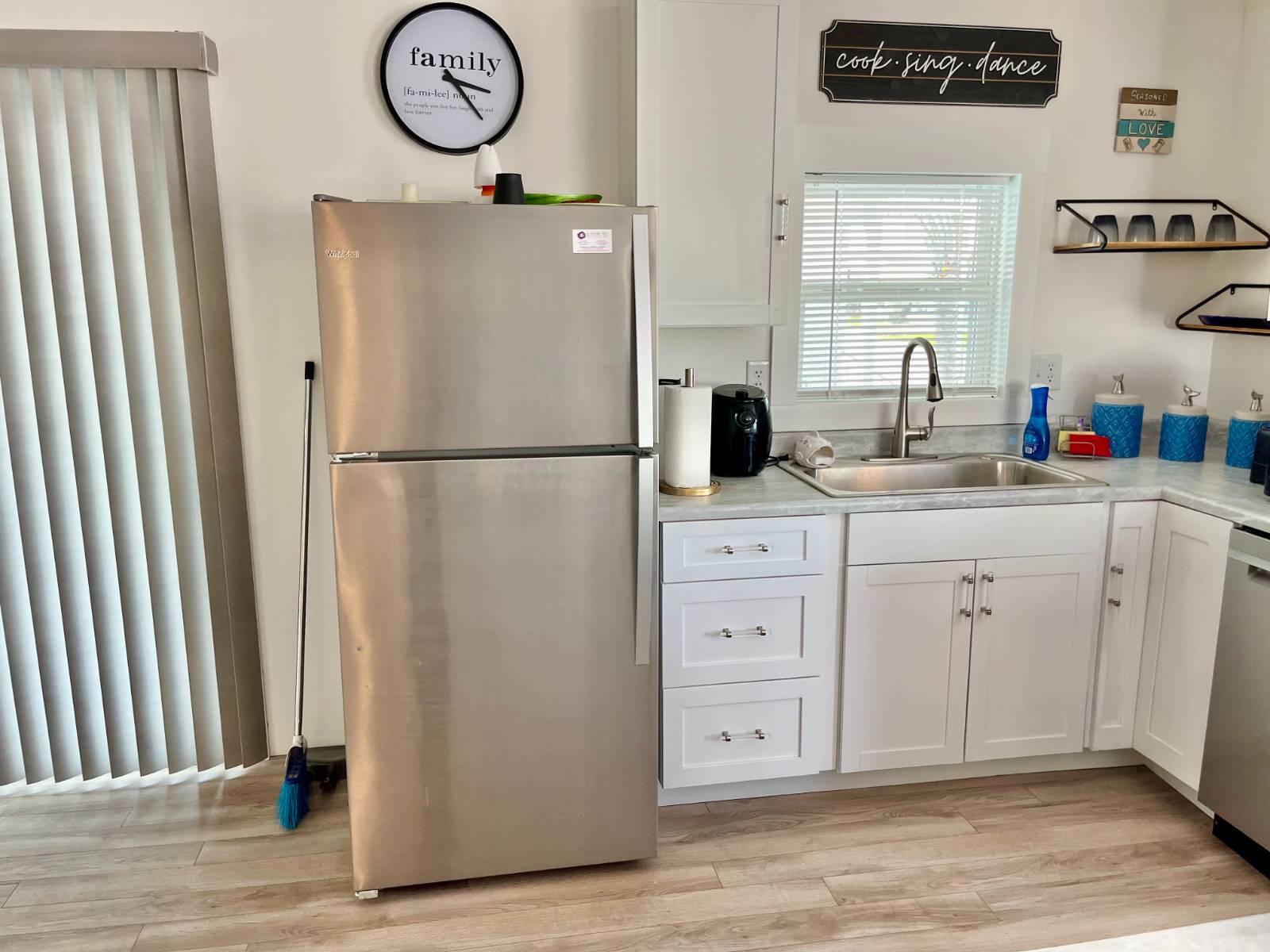 ;
;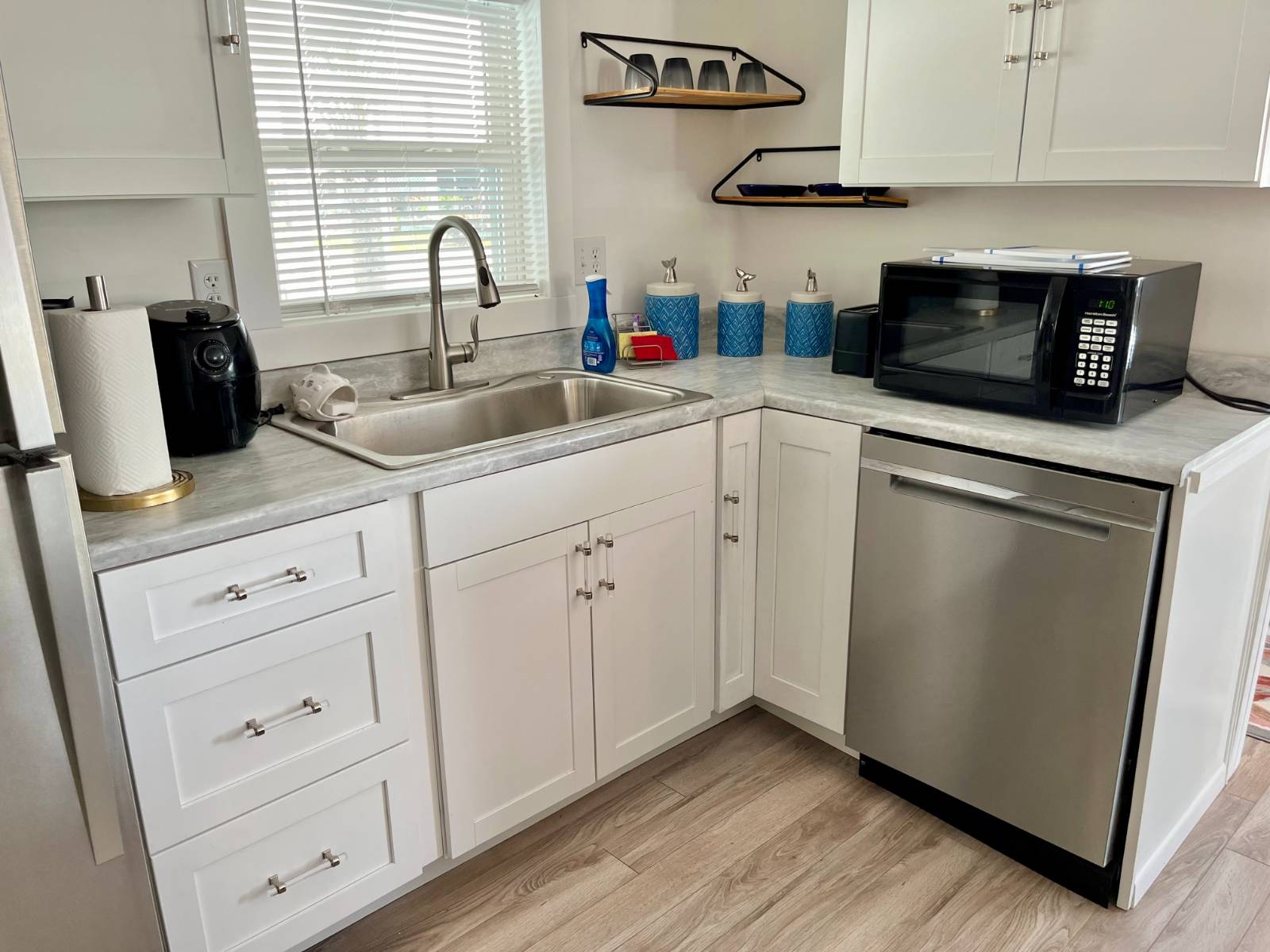 ;
;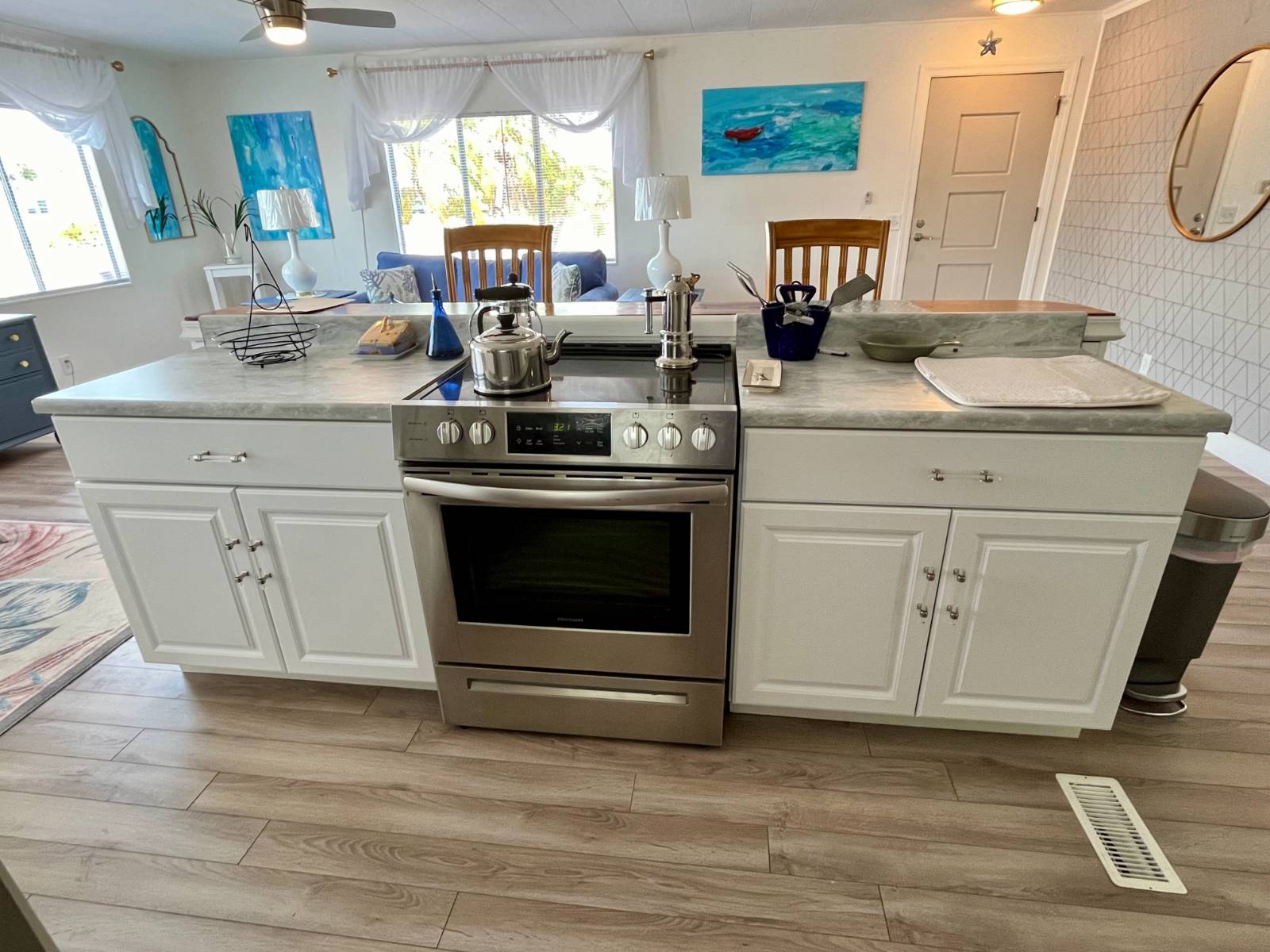 ;
;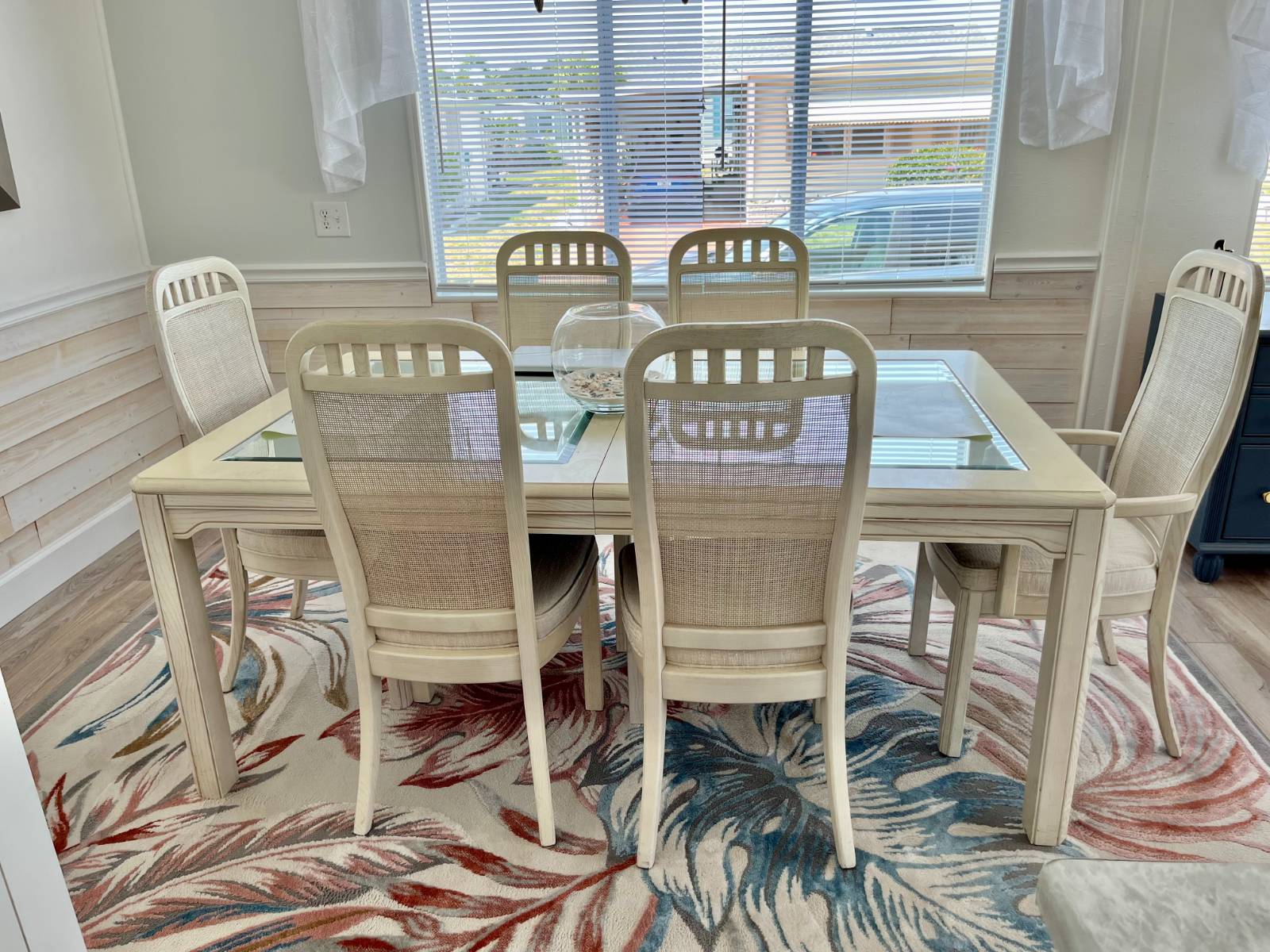 ;
;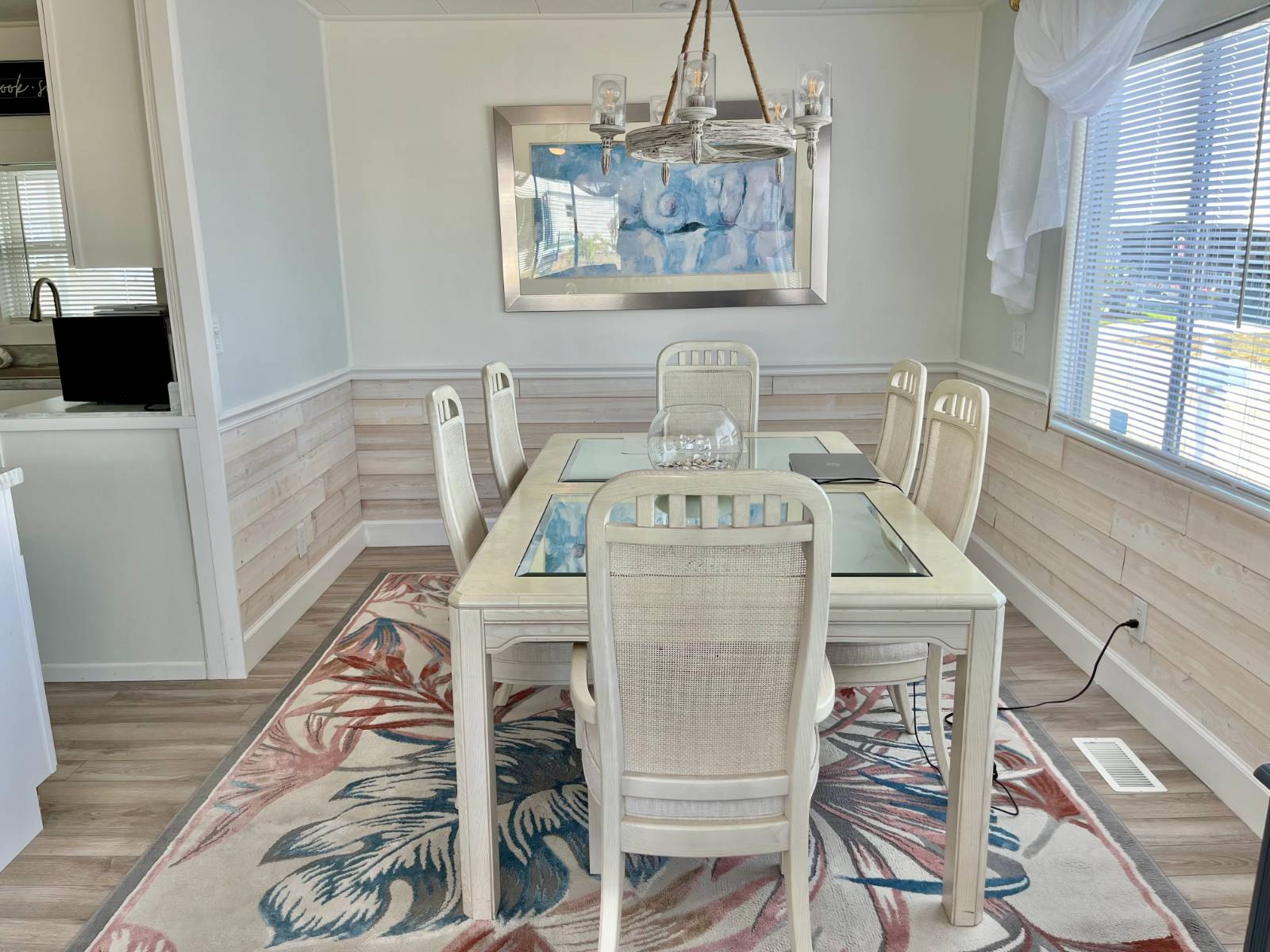 ;
;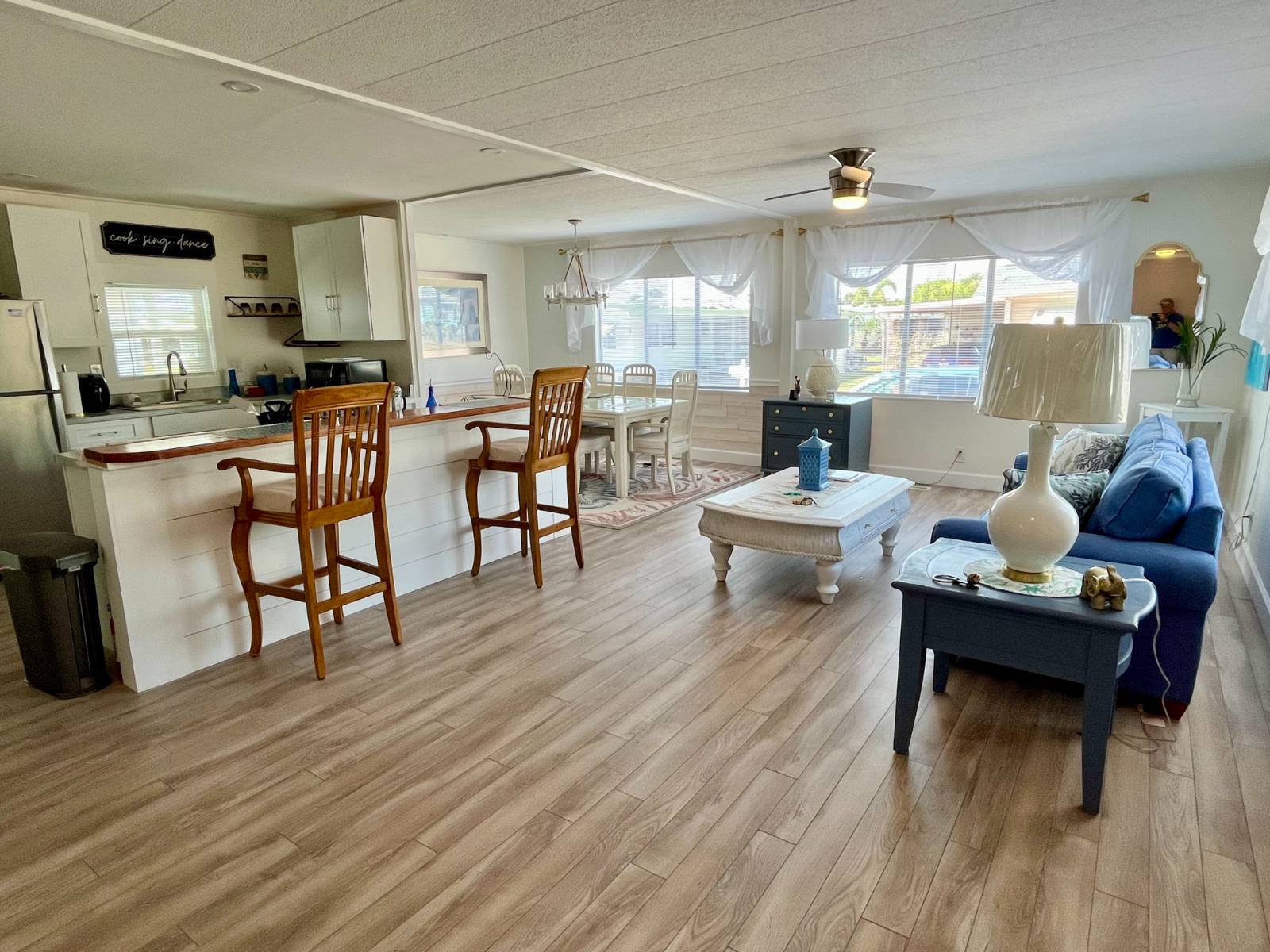 ;
;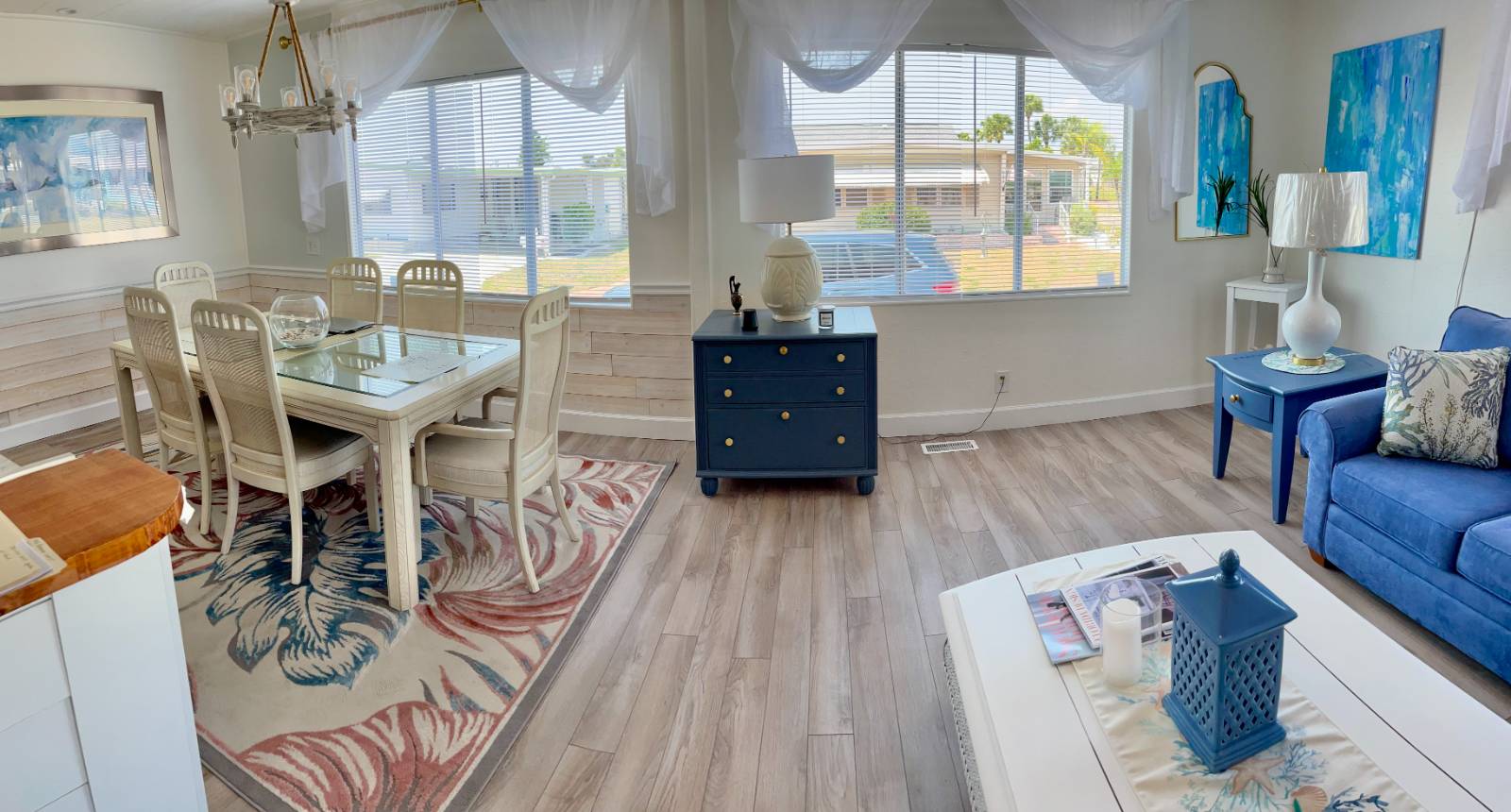 ;
;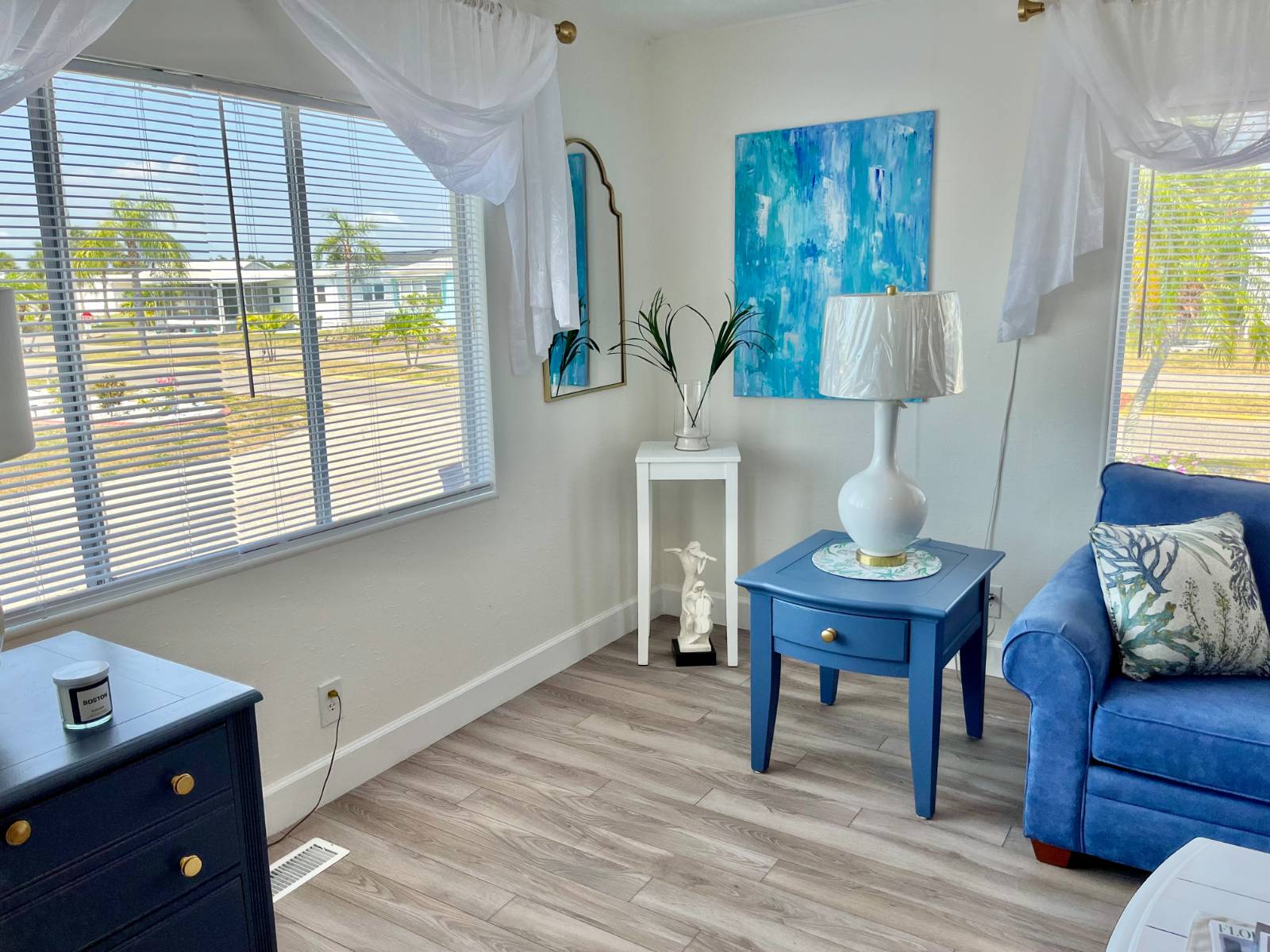 ;
;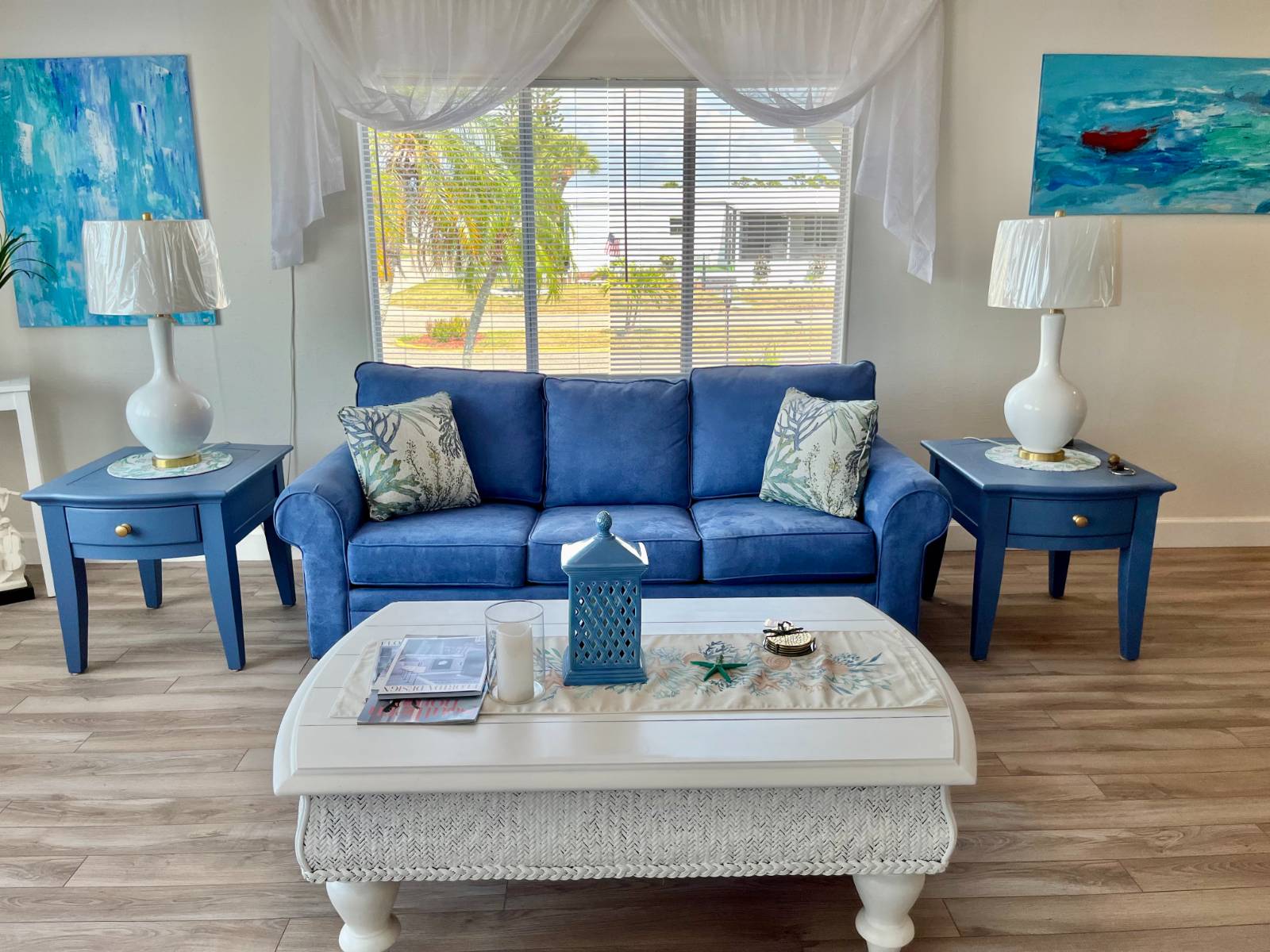 ;
;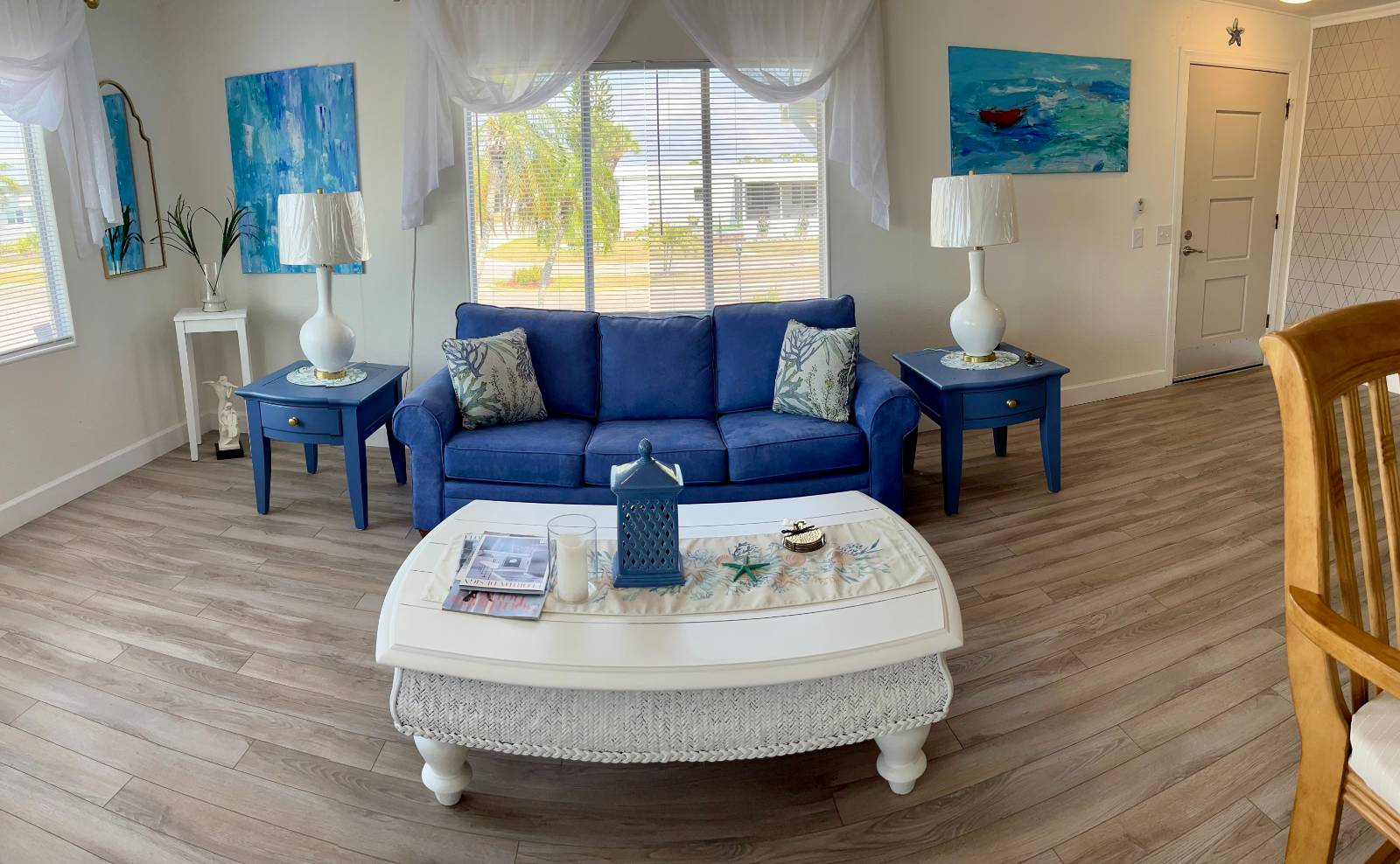 ;
;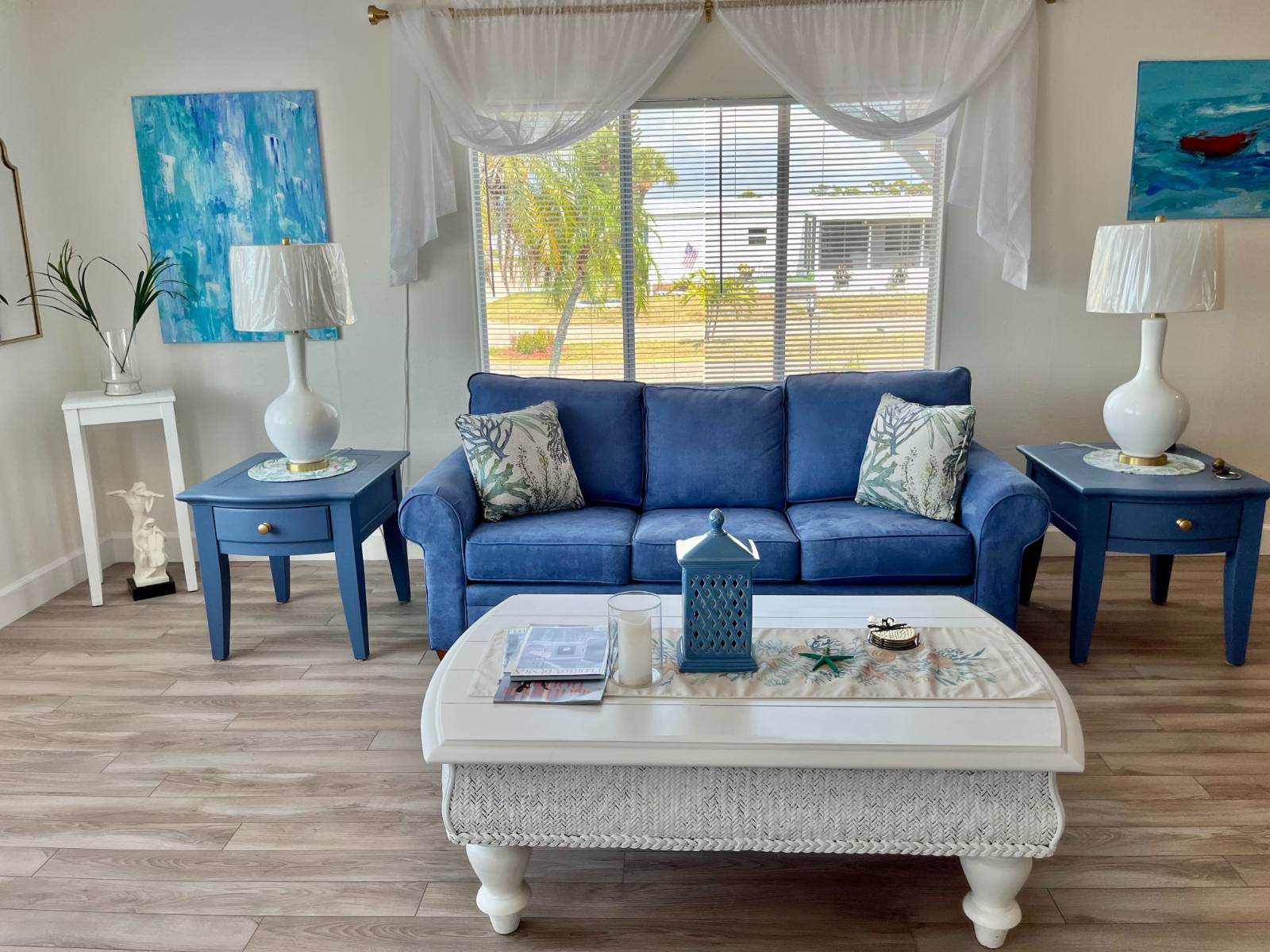 ;
;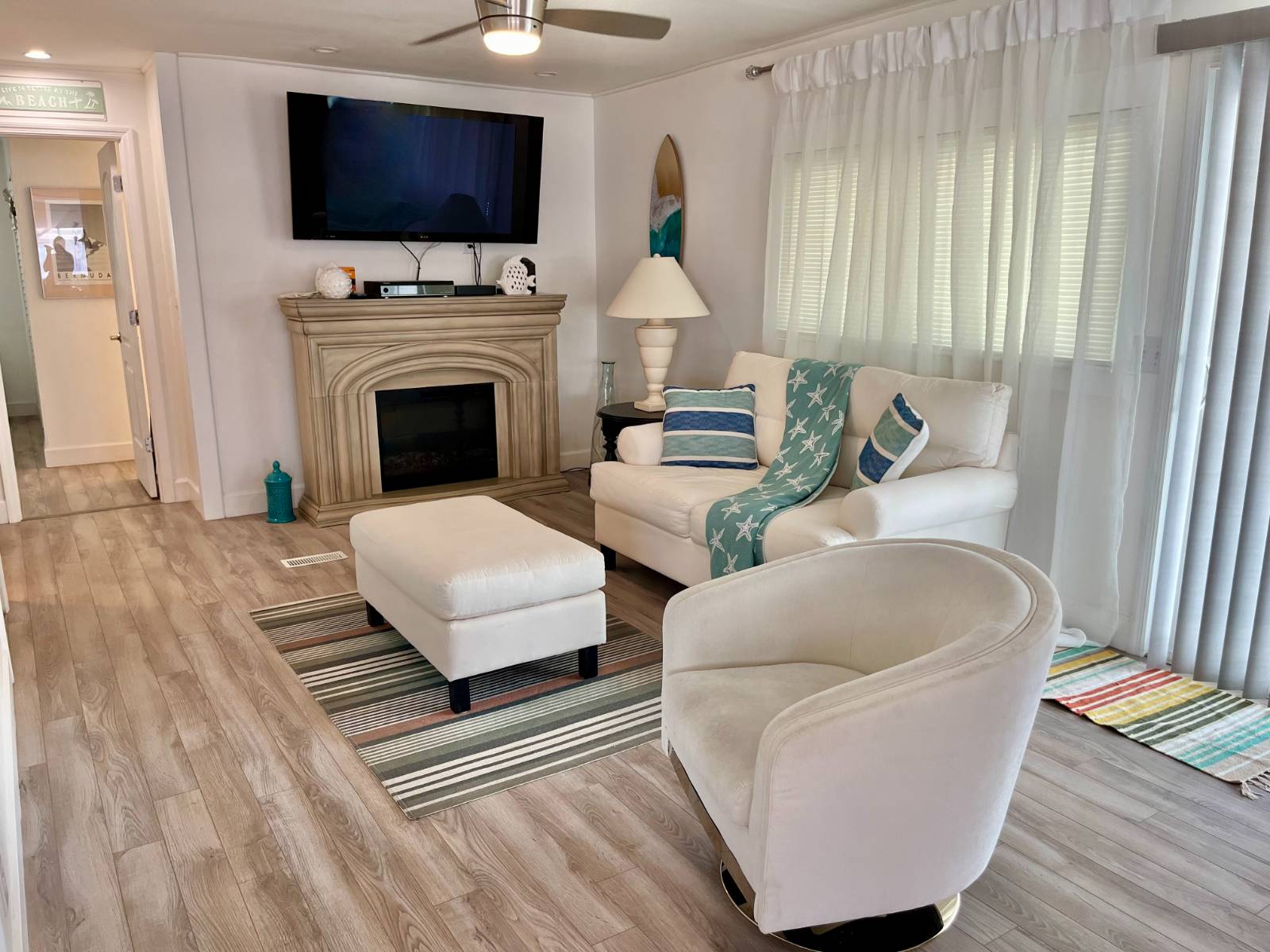 ;
;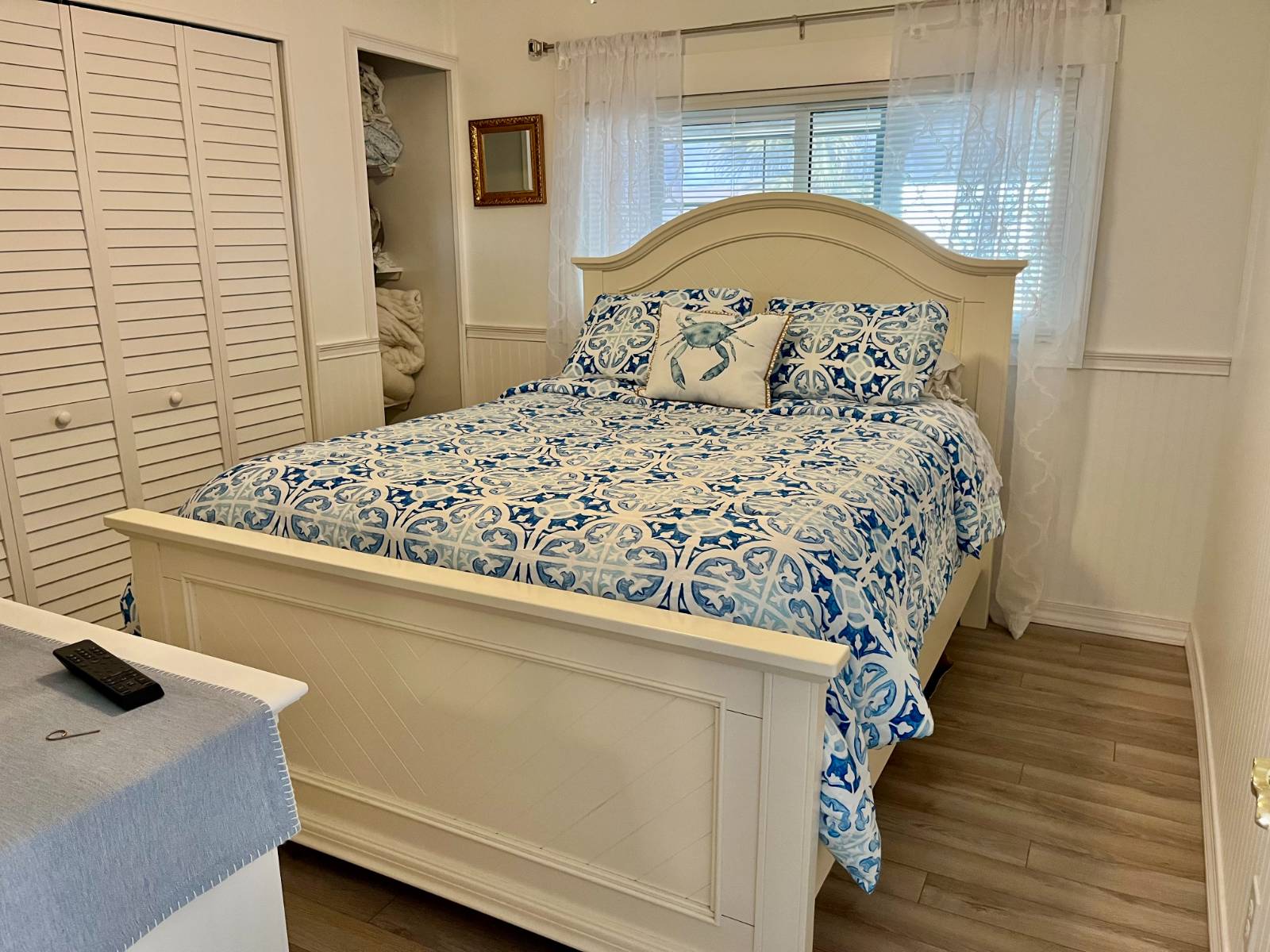 ;
;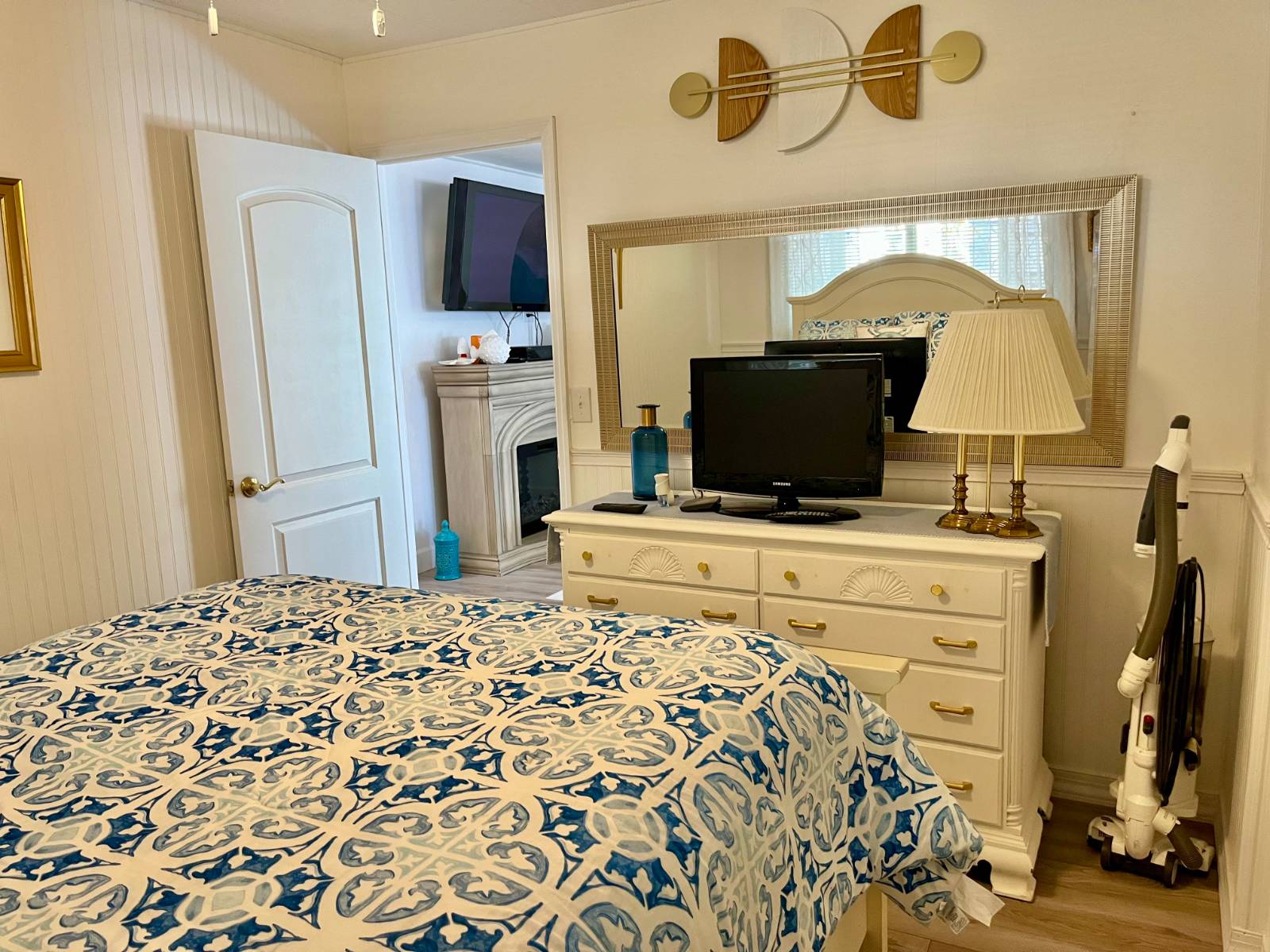 ;
;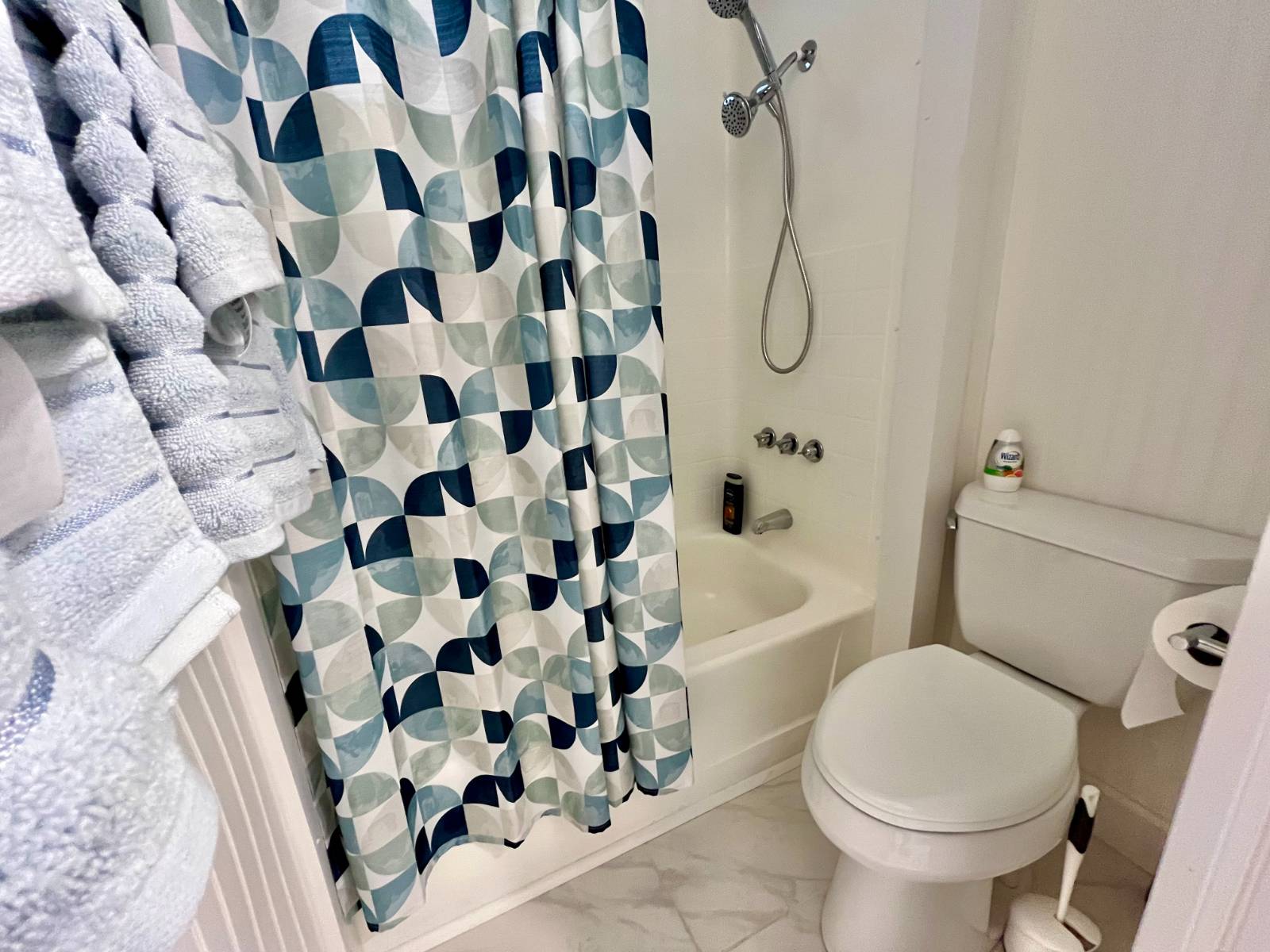 ;
;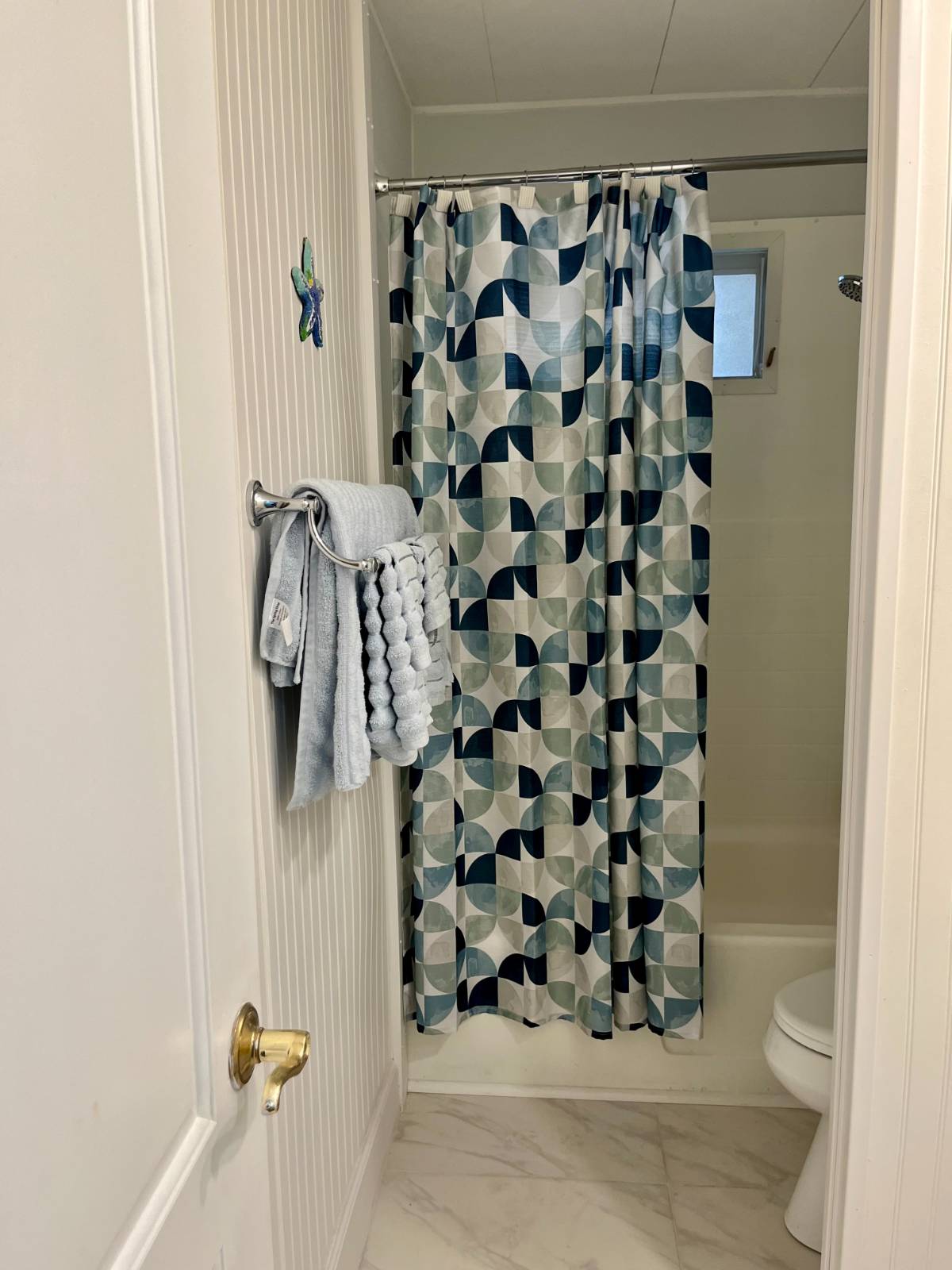 ;
;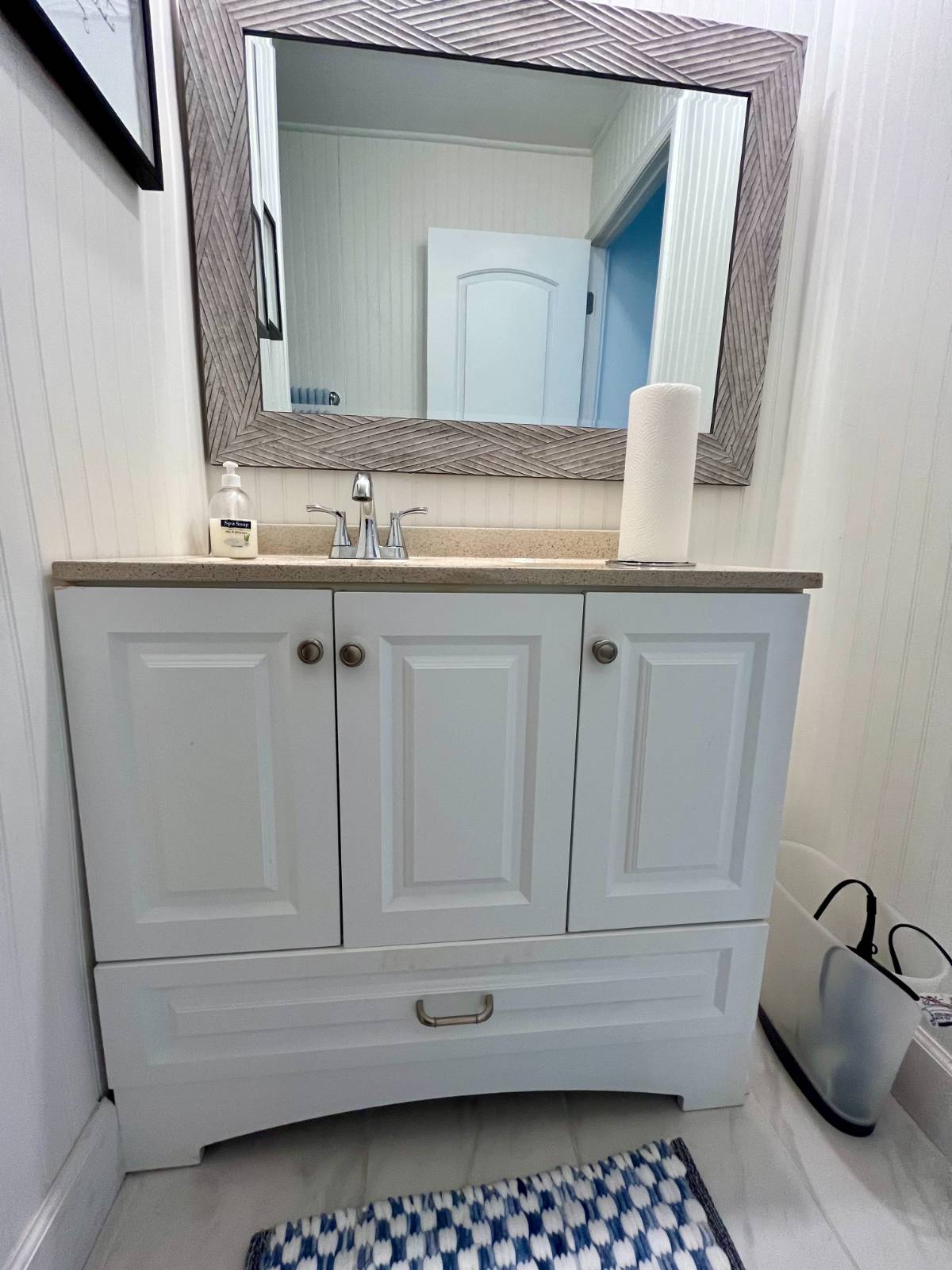 ;
;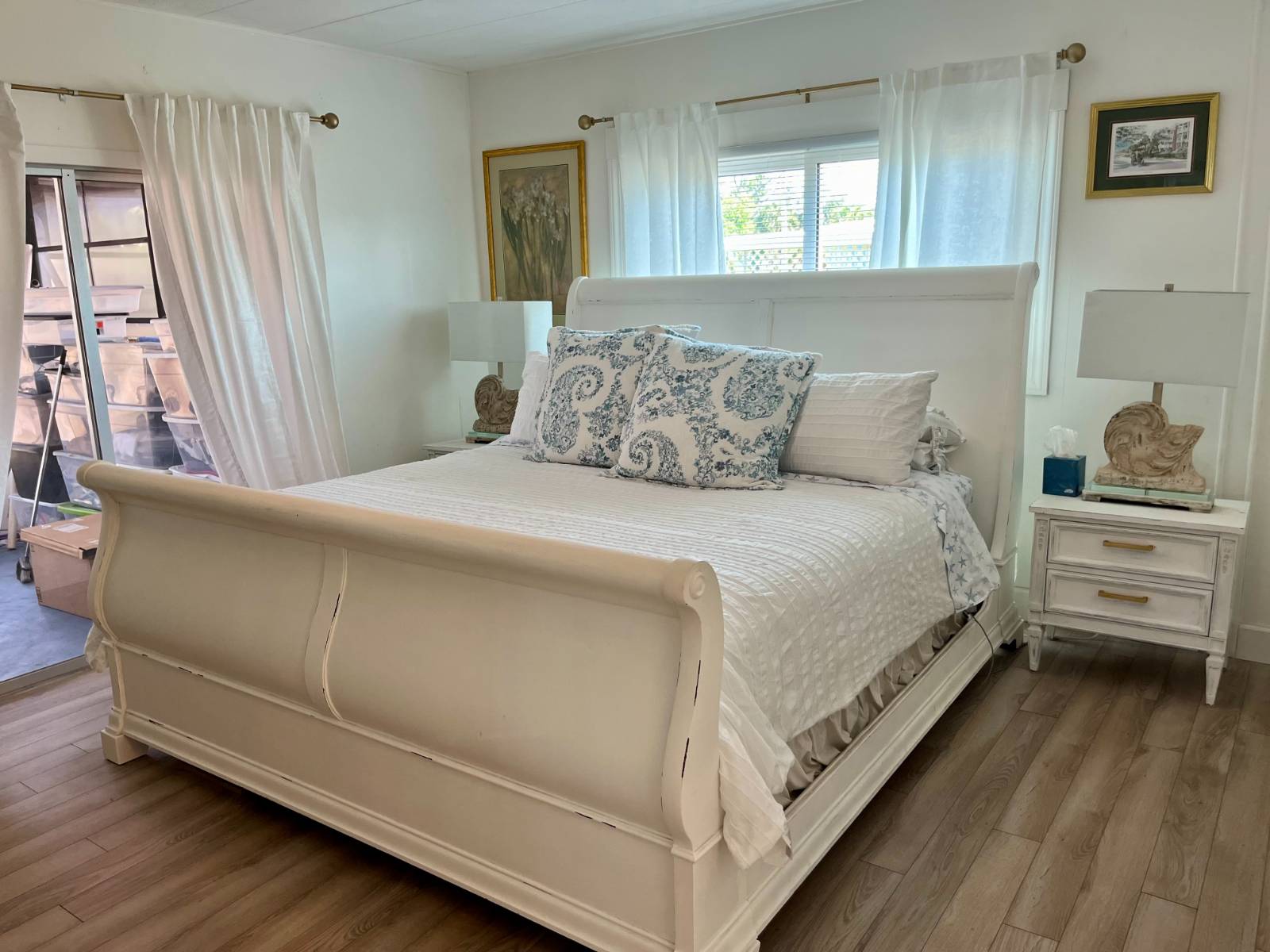 ;
;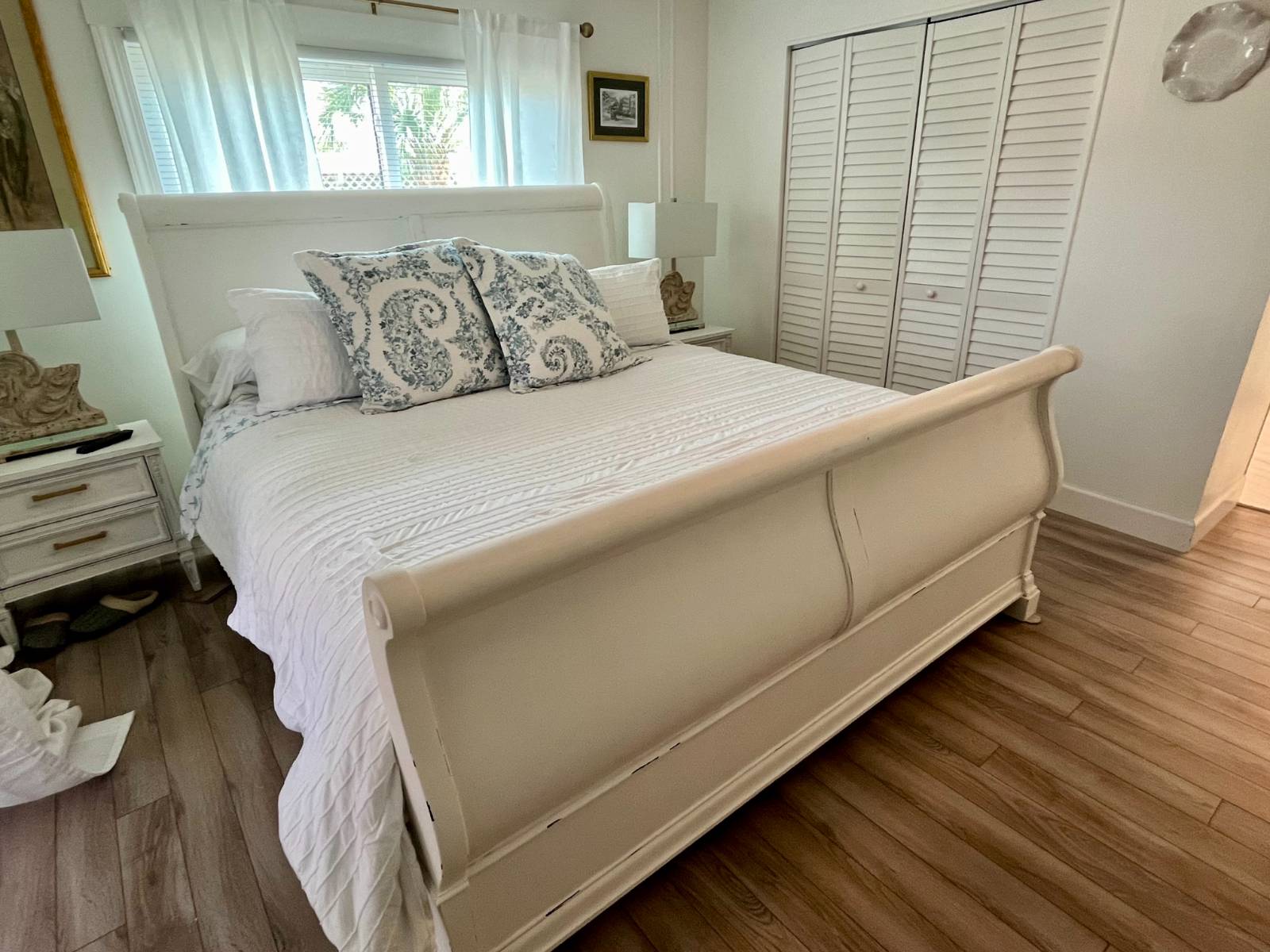 ;
;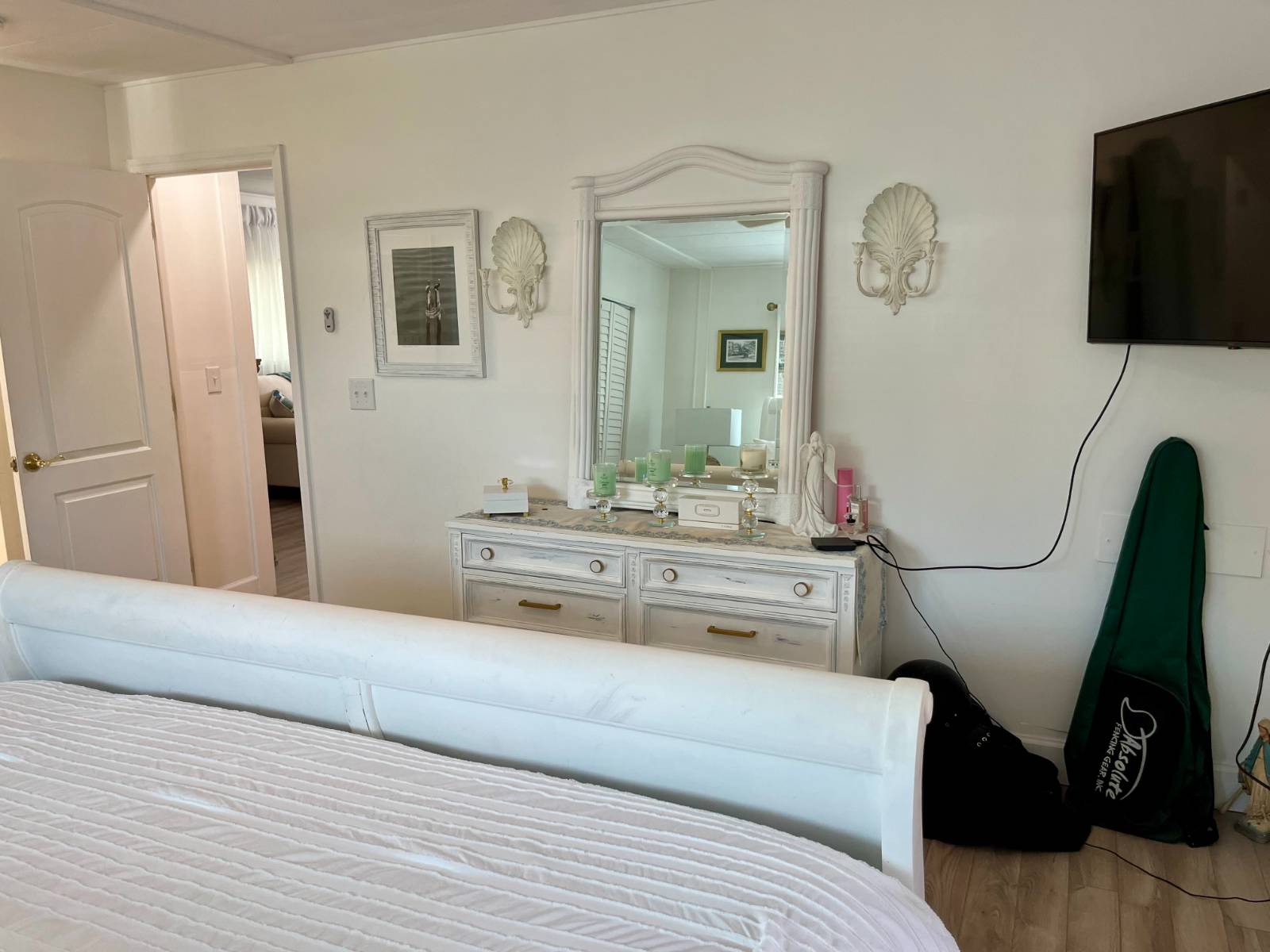 ;
;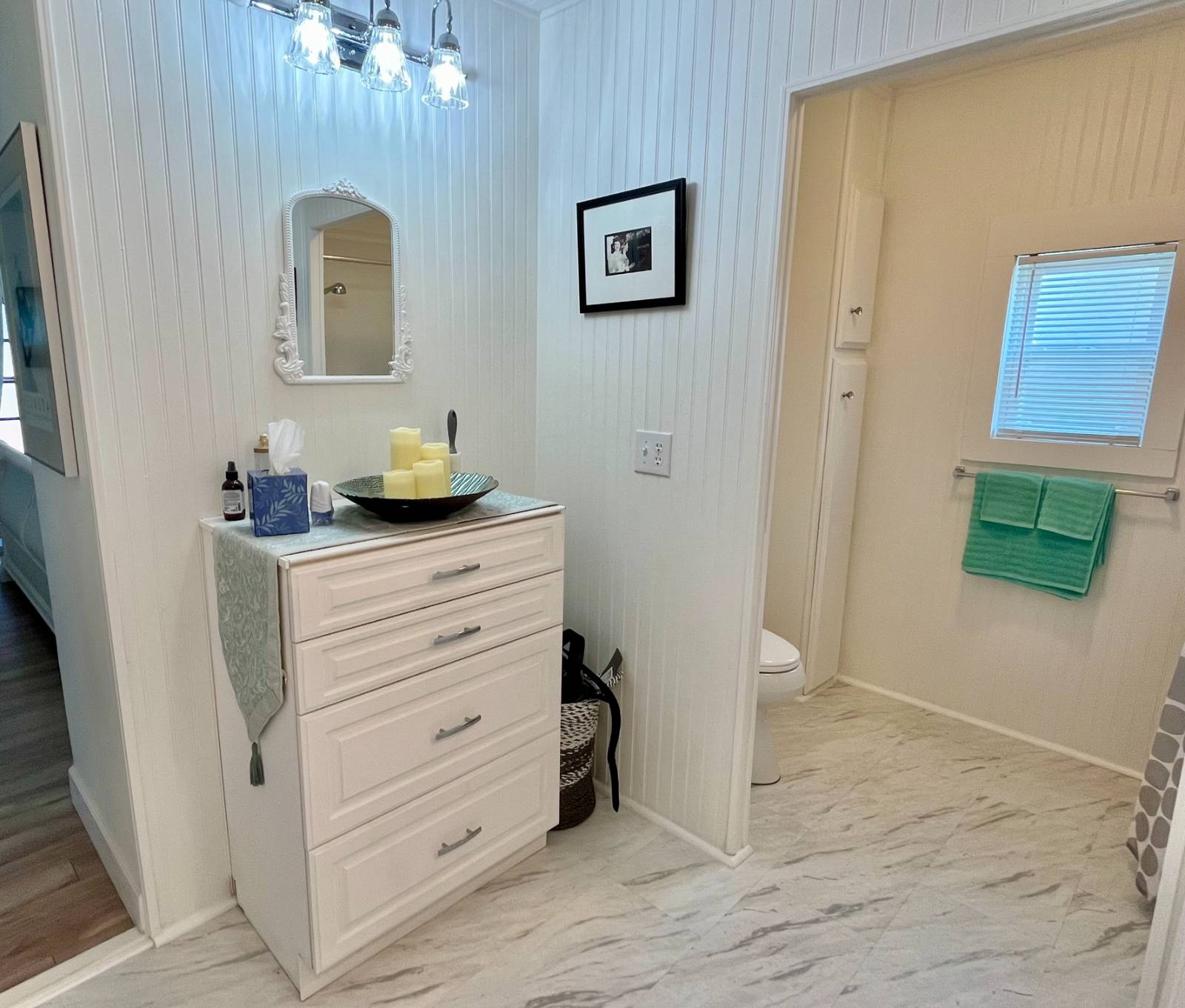 ;
;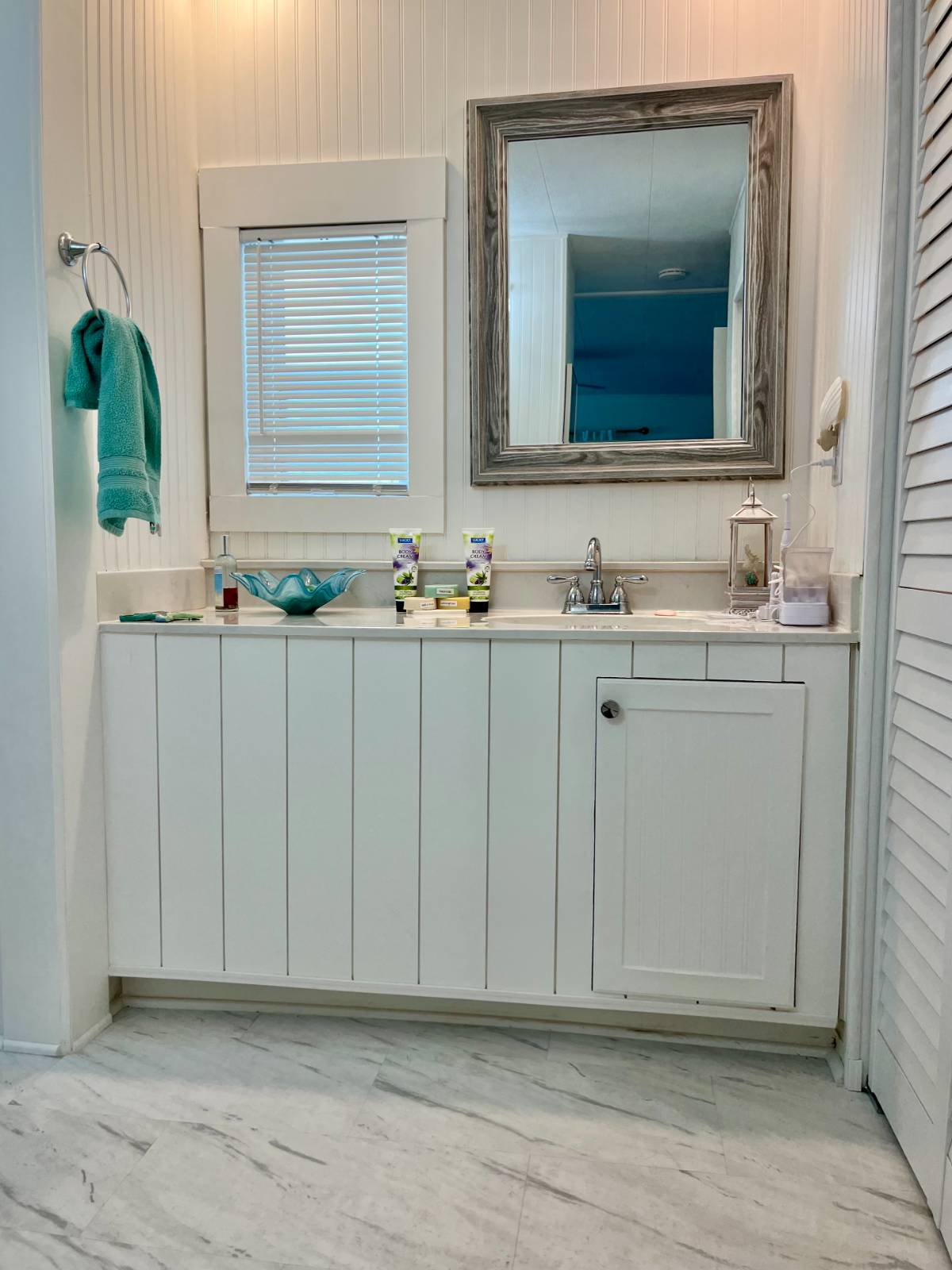 ;
;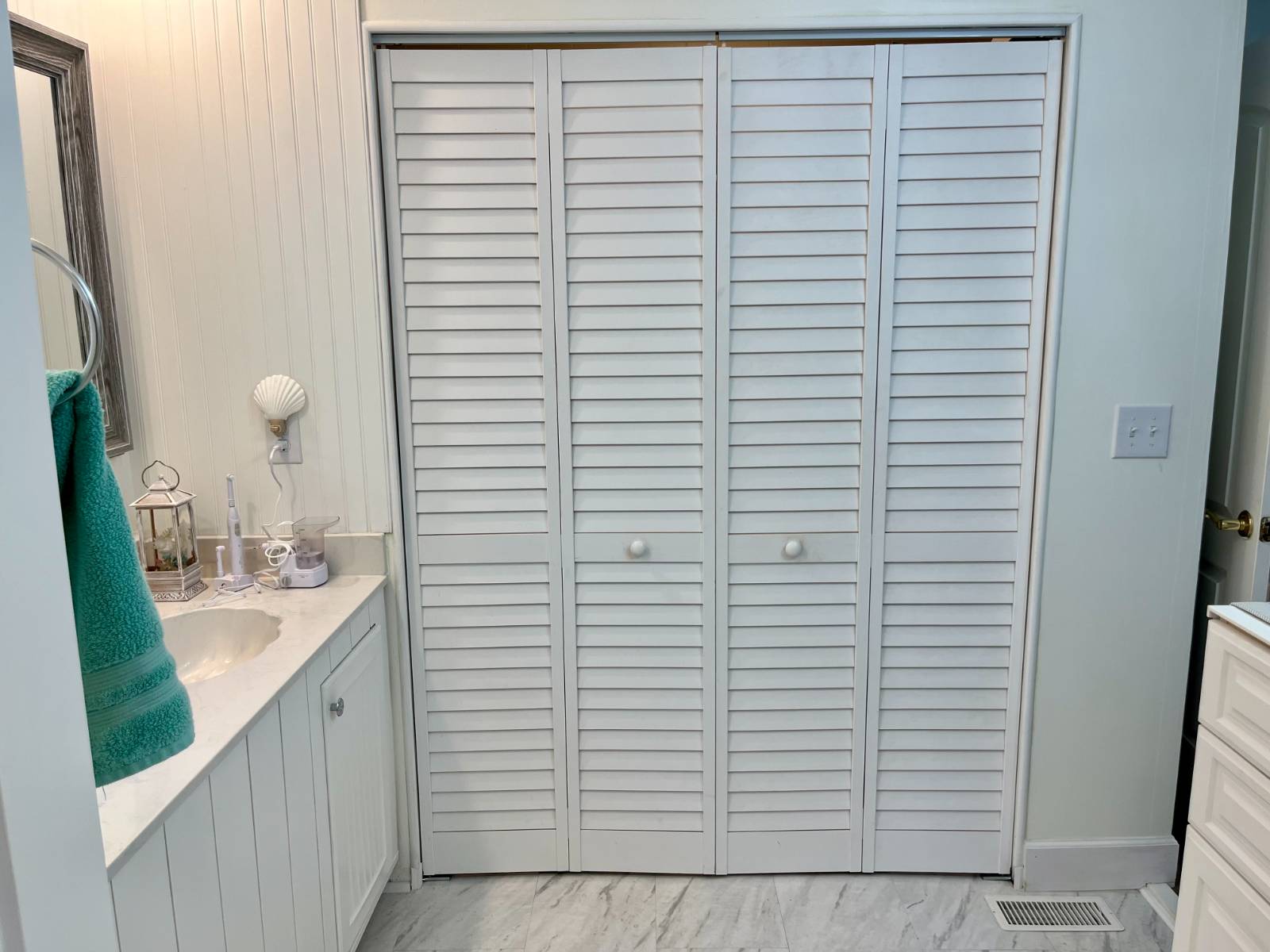 ;
;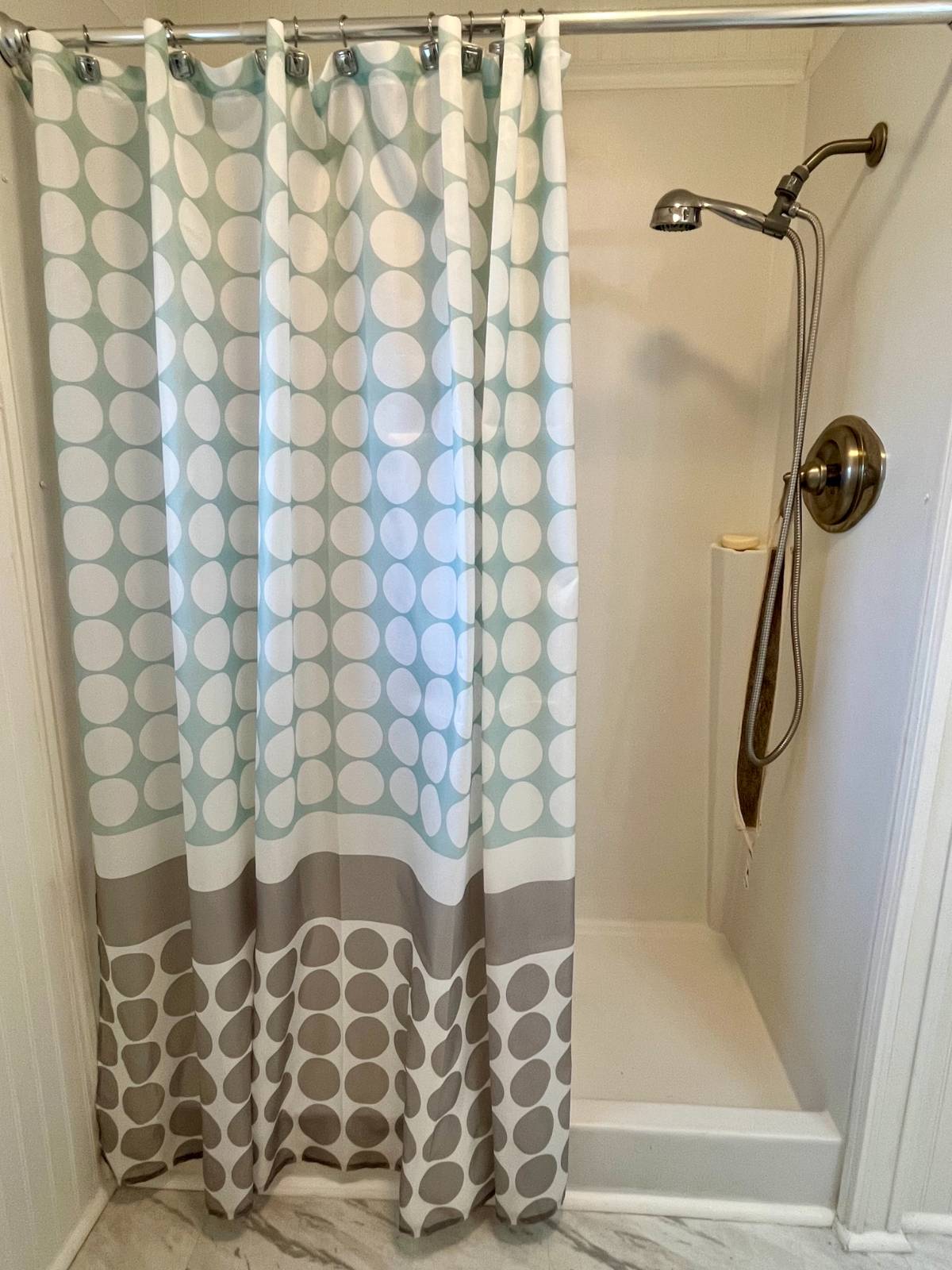 ;
;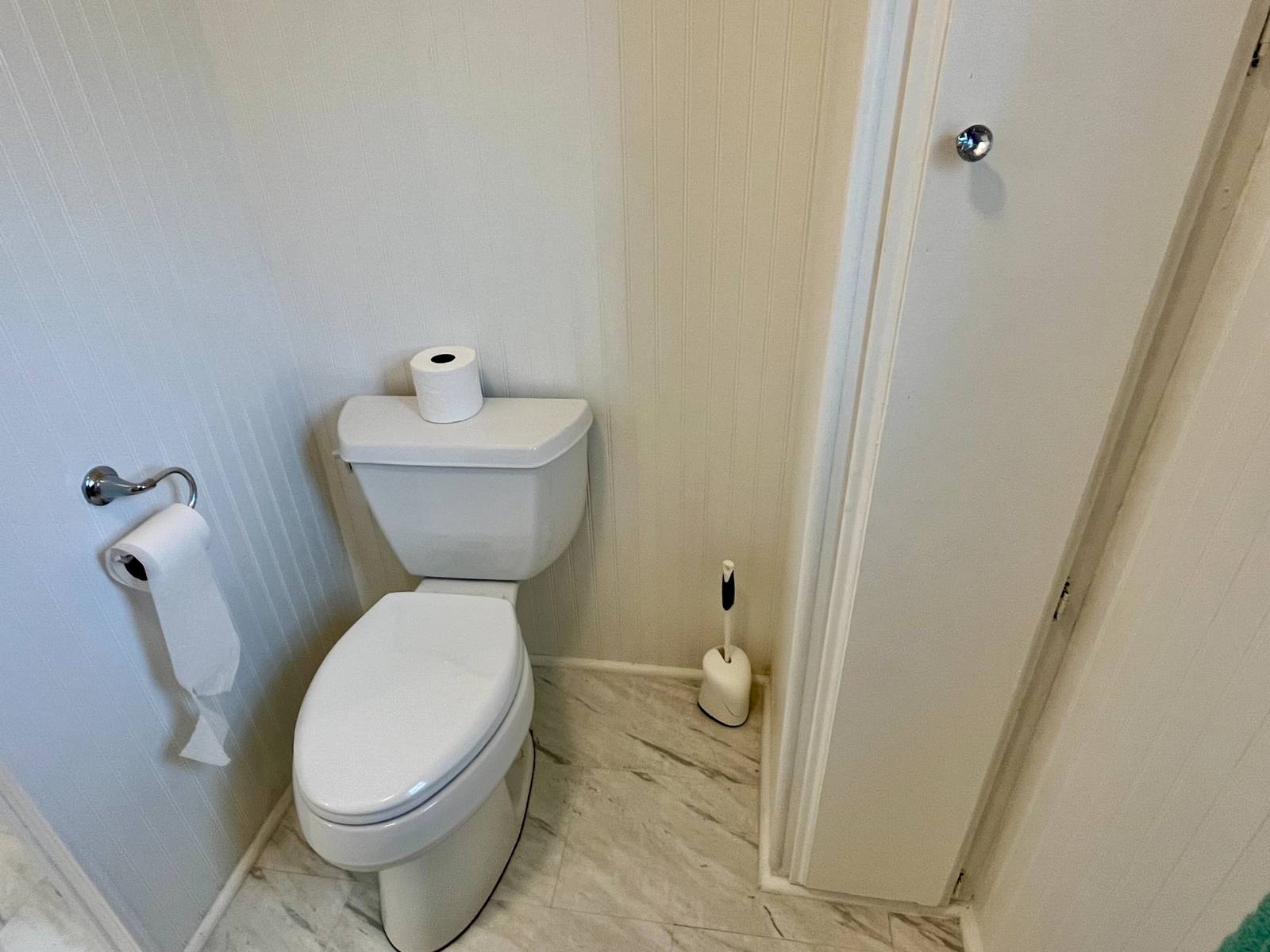 ;
;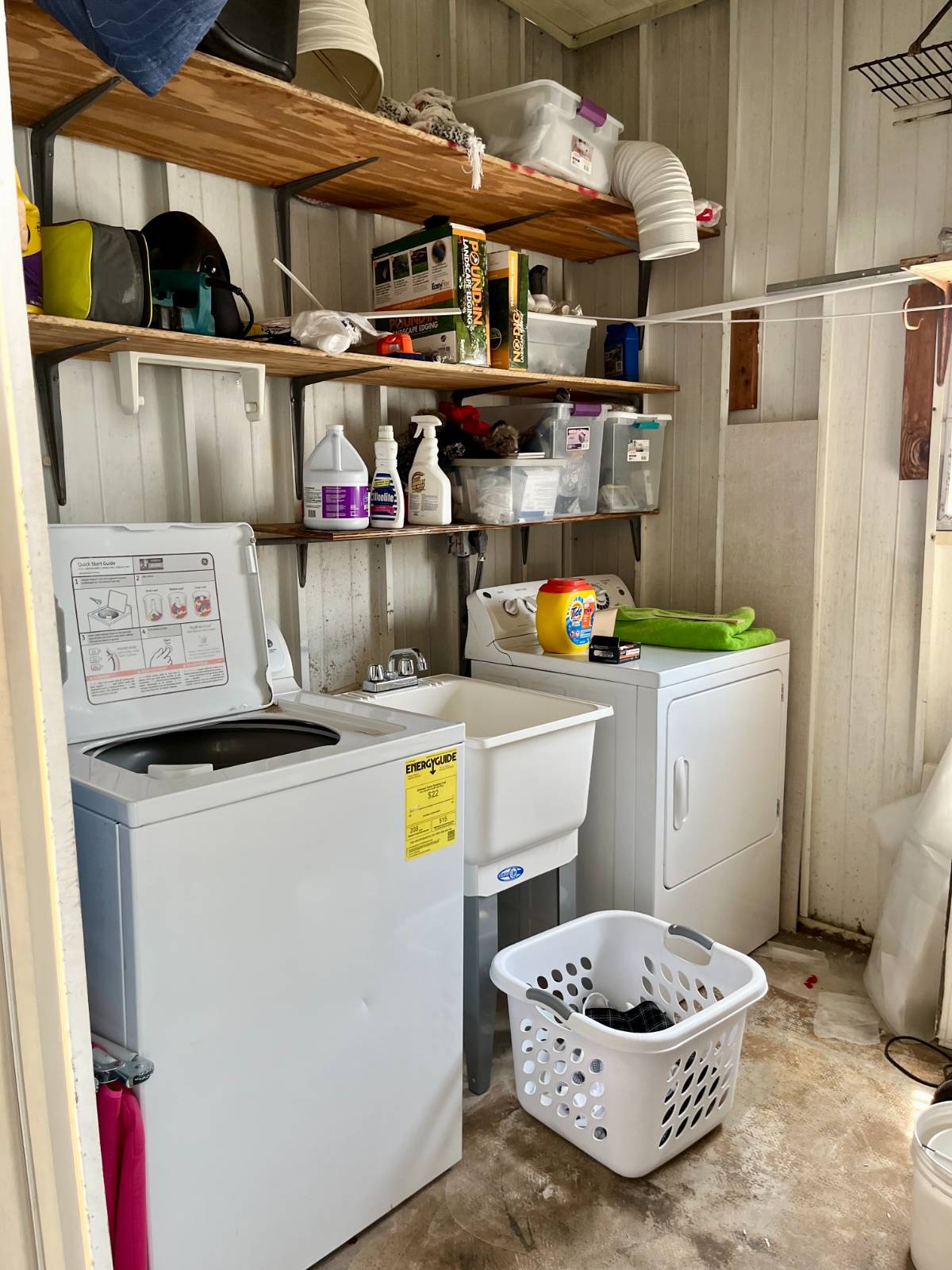 ;
;