4 beds + office, 3 full bathrooms, and 2-sided FP. FULL DRYWALL
If you would like more information about this home or would like to schedule a showing, please contact the listing Broker/Agent, NOT the park office. Located in Northville Crossing in the South Lyon School District. Monthly lot rent is currently $675 (plus water, sewer, trash, school tax). Known updates: ROOF approx 5-7yrs, CENTRAL AIR 2020, FURNACE 2016. This is a stunning 4 bedroom home in beautiful move-in condition. There's also an Office/Study located between the Dining Room and the Master Bedroom as well as 3 FULL bathrooms. Every bedroom in the home has direct access to a bathroom! There's a LIVING ROOM and a FAMILY ROOM. The carpeted Living Room sits at the front of the home and has a GAS FIREPLACE that is double-sided with the OFFICE/STUDY. The carpeted Family Room sits at the other end of the home and has doorwall access to the outside. The home has a split floorplan with the MASTER BEDROOM at one end and the remaining 3 bedrooms separated towards the other end. The Master bedroom has a HUGE walk-in closet, carpeted flooring, and a private bathroom with a 2-seated shower and french doors. BEDROOMS 2 AND 3 are both carpeted and share a full Jack-n-Jill bathroom. The 4th BEDROOM has direct access to the 3rd/GUEST BATHROOM which also leads to the LAUNDRY ROOM. The KITCHEN and DINING ROOM sit adjacent to each other and both have laminate flooring. The kitchen has flat oak cabinetry, updated hardware, black appliances which will all stay with the home, and a nice ISLAND with prep space and 3 large drawers for storage. There's ample cabinet and countertop space to meet your needs. This is a rare opportunity to own a home with 4 bedrooms, an Office, and 3 full bathrooms, so contact us today for your private viewing!



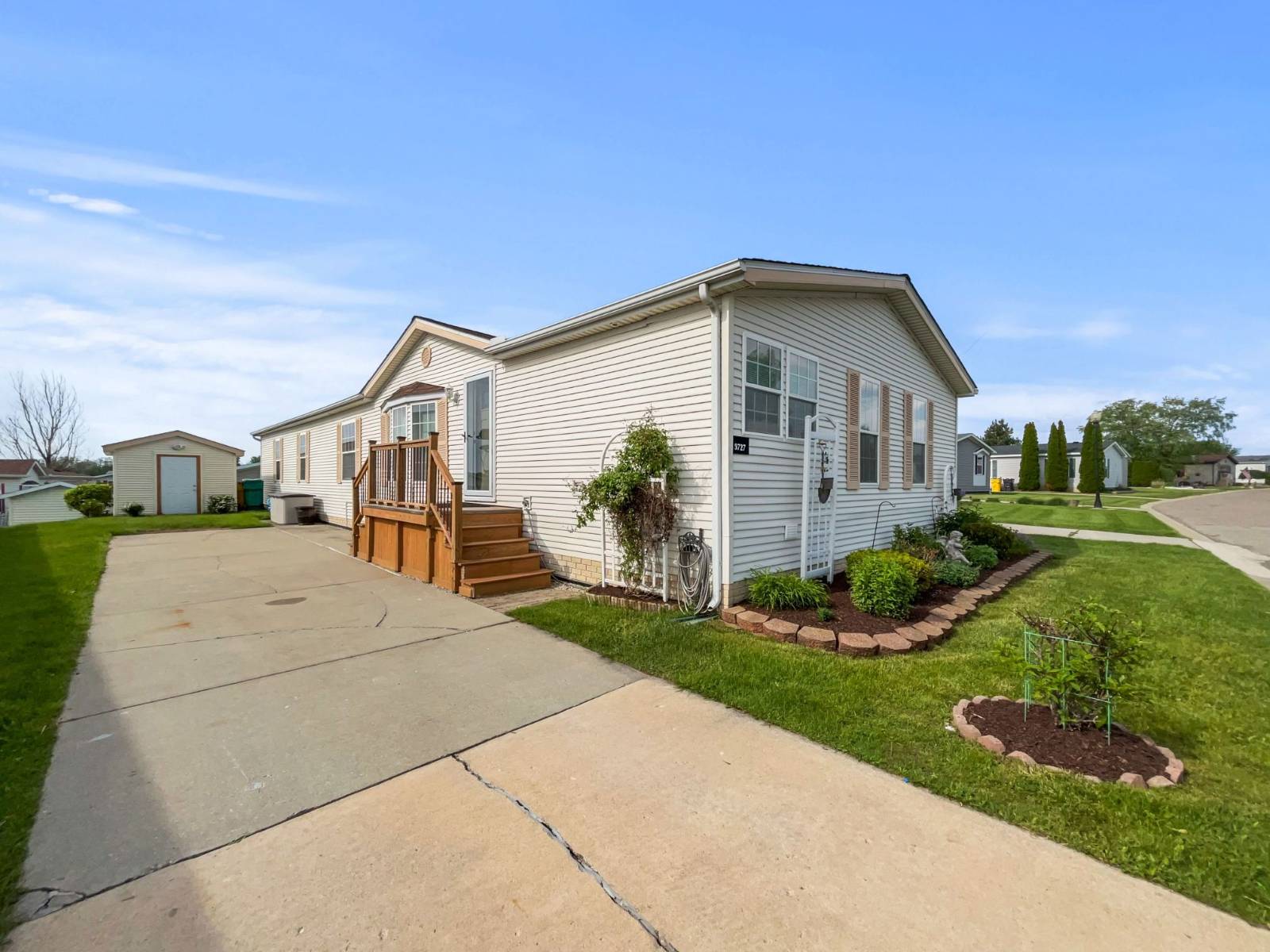


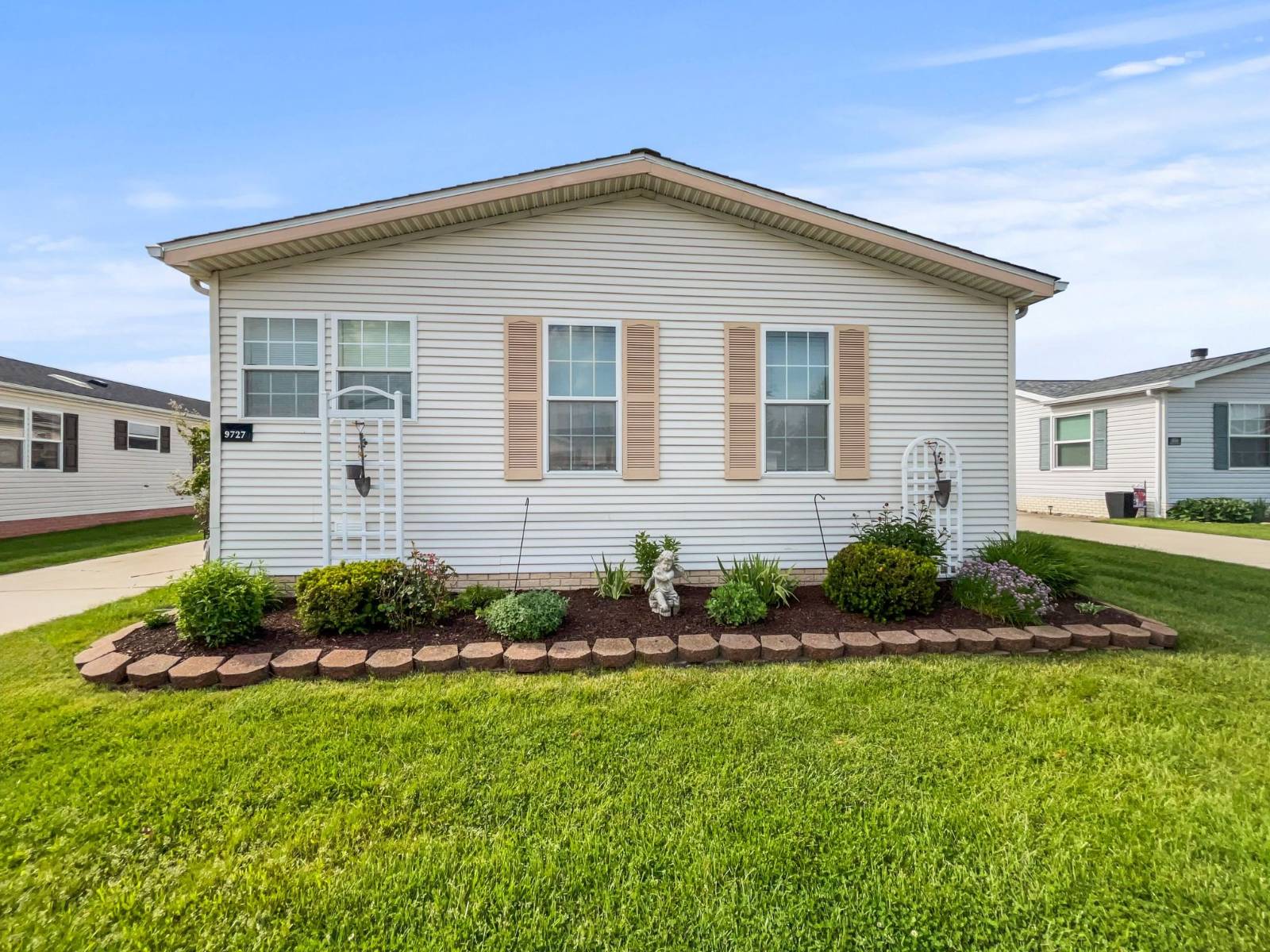 ;
;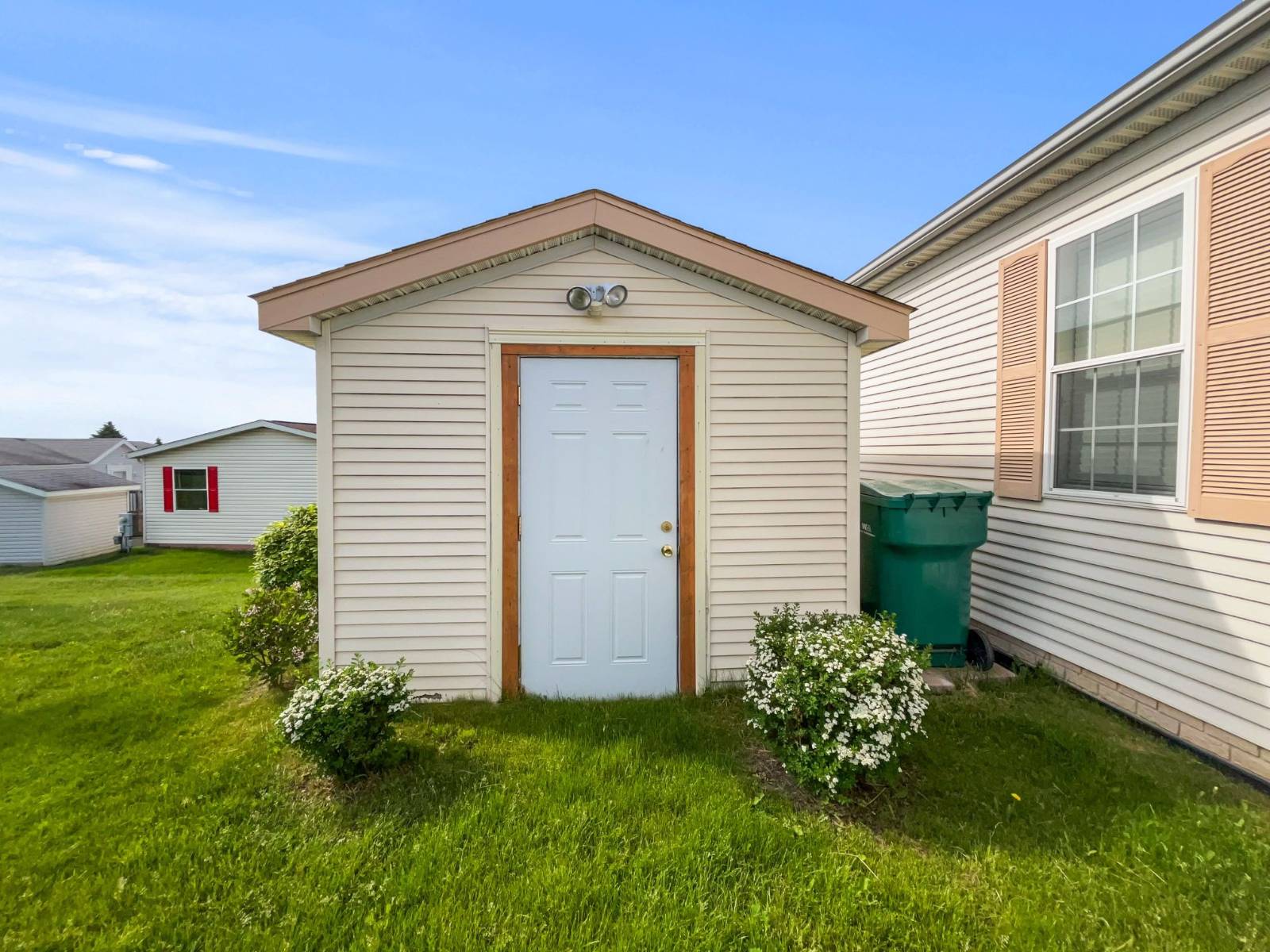 ;
;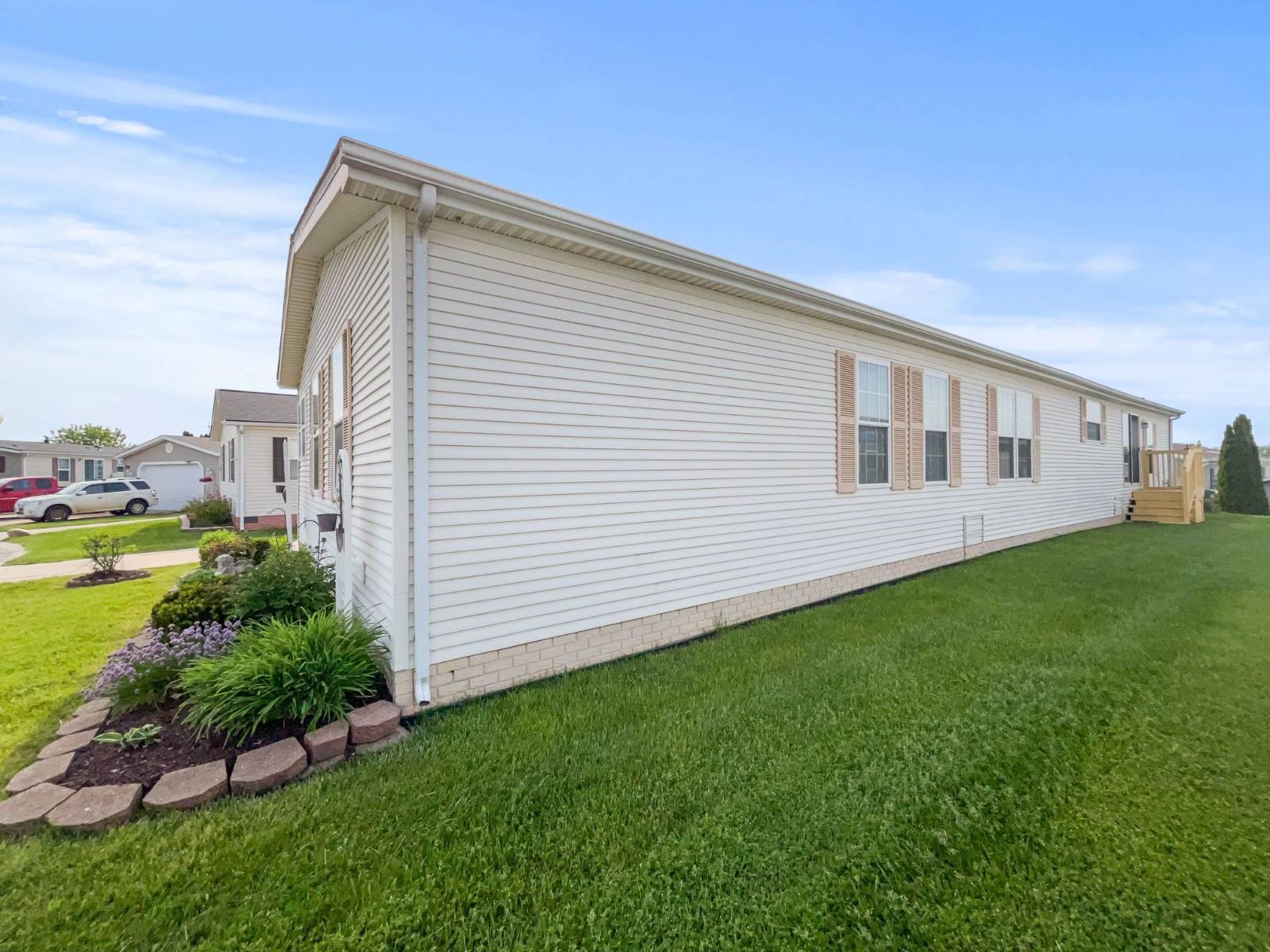 ;
;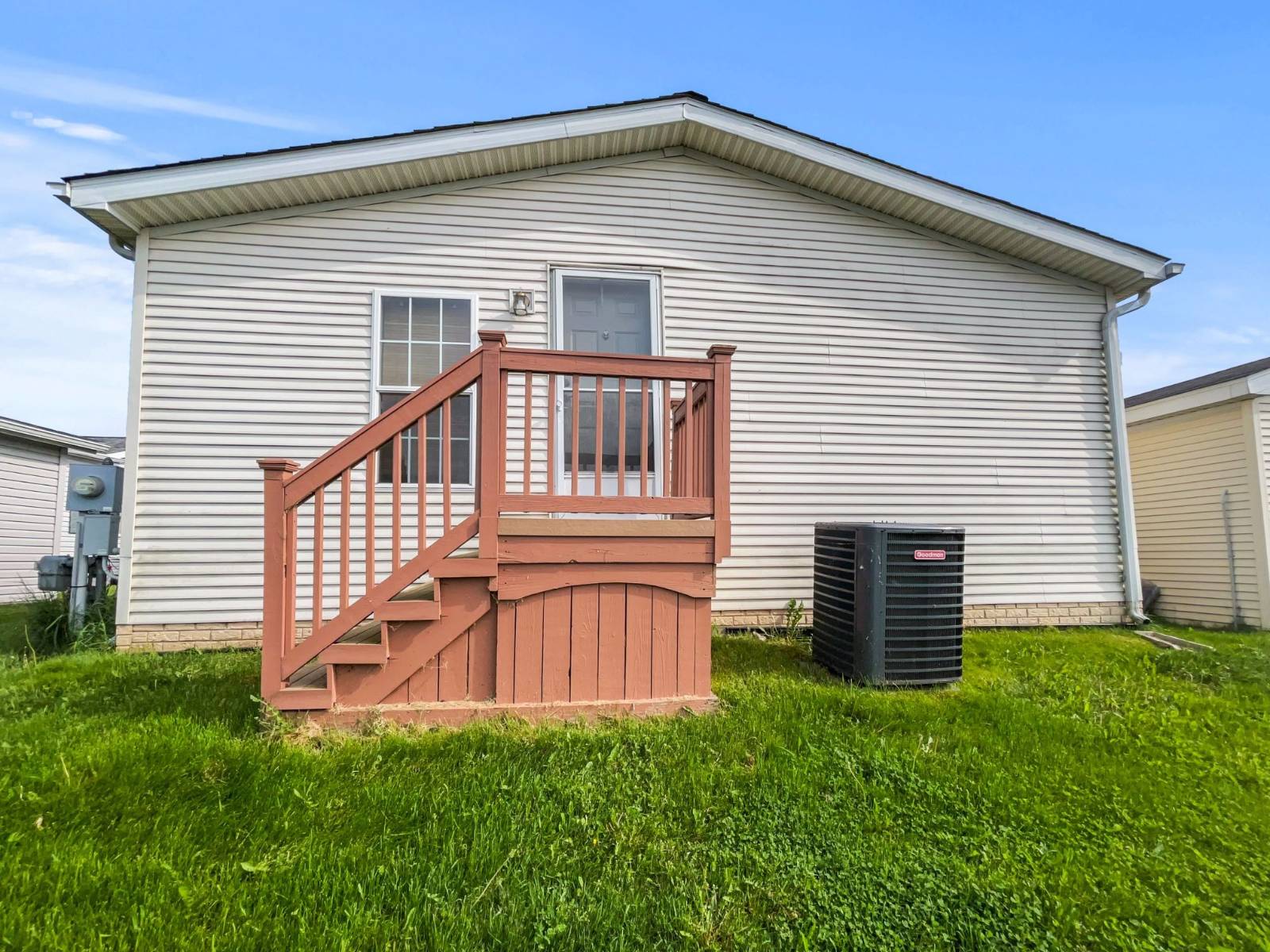 ;
;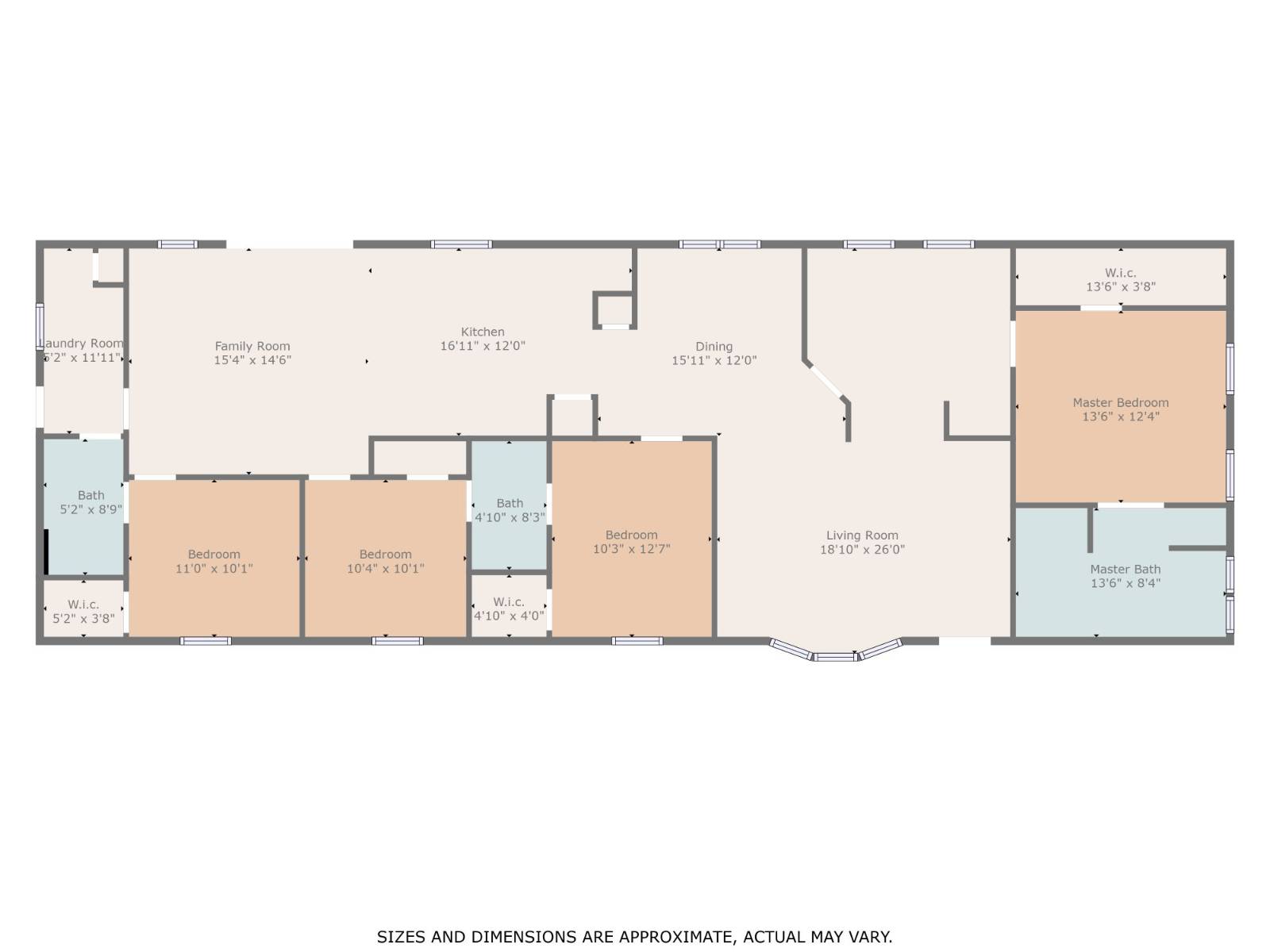 ;
;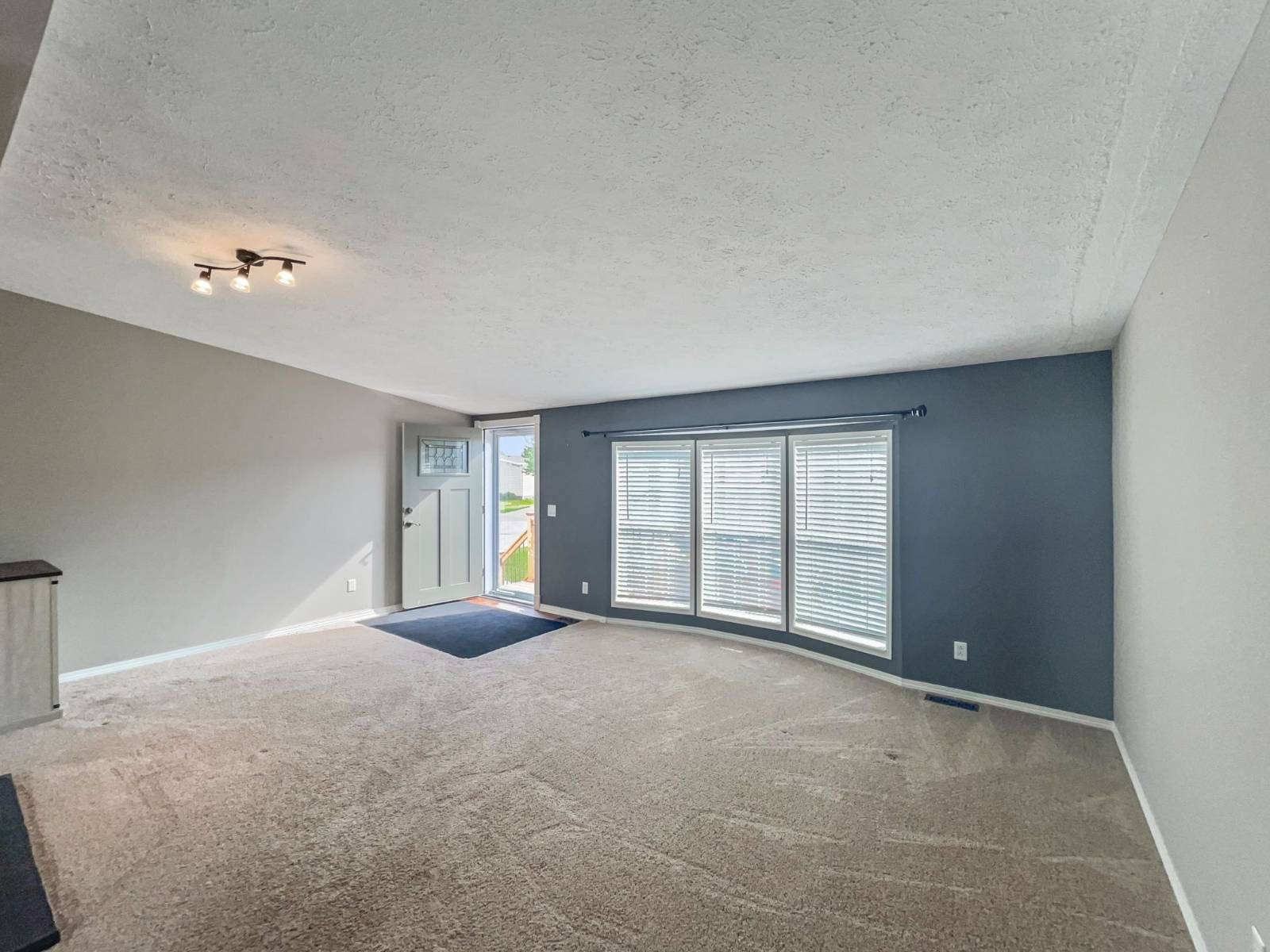 ;
;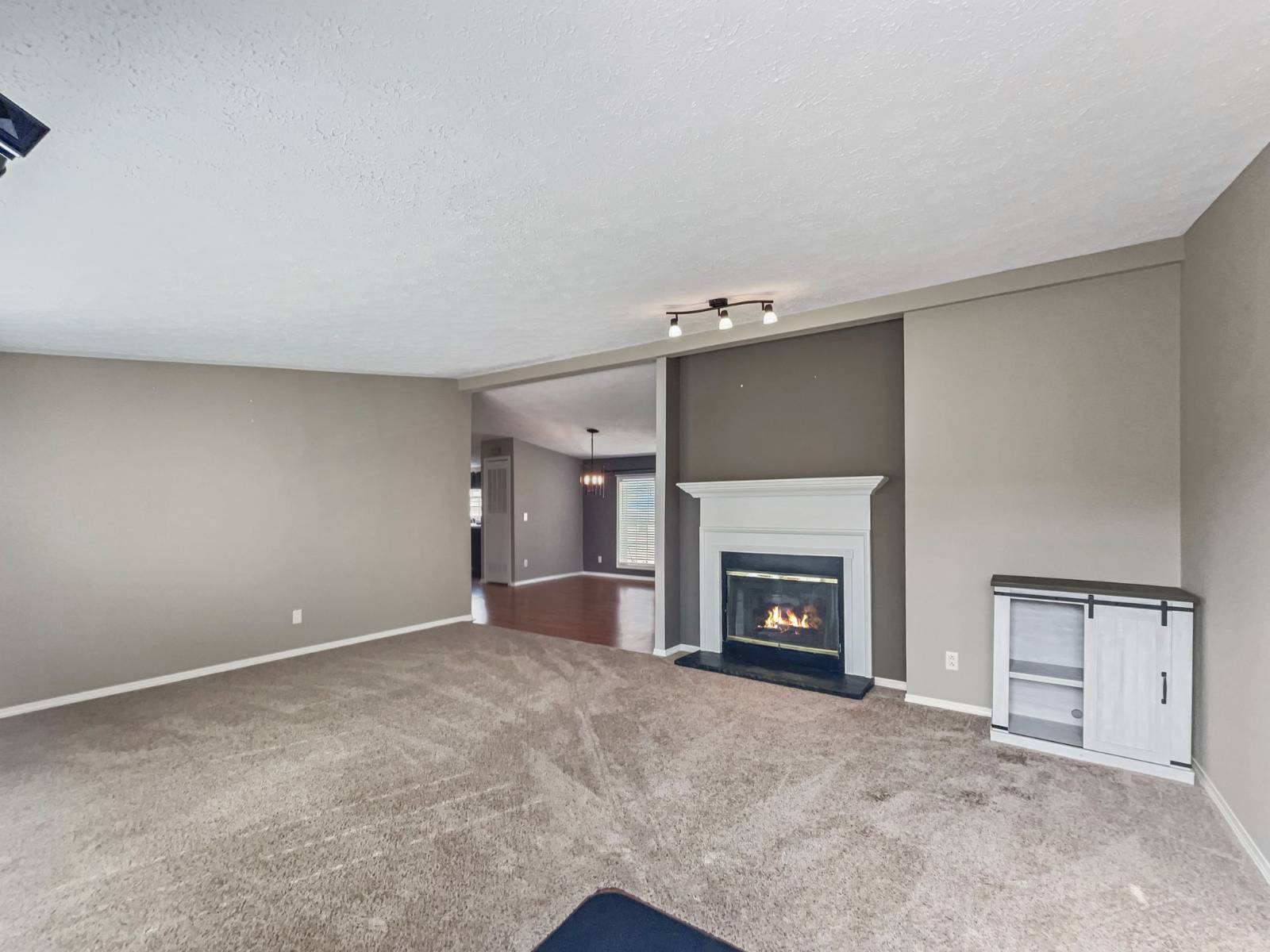 ;
;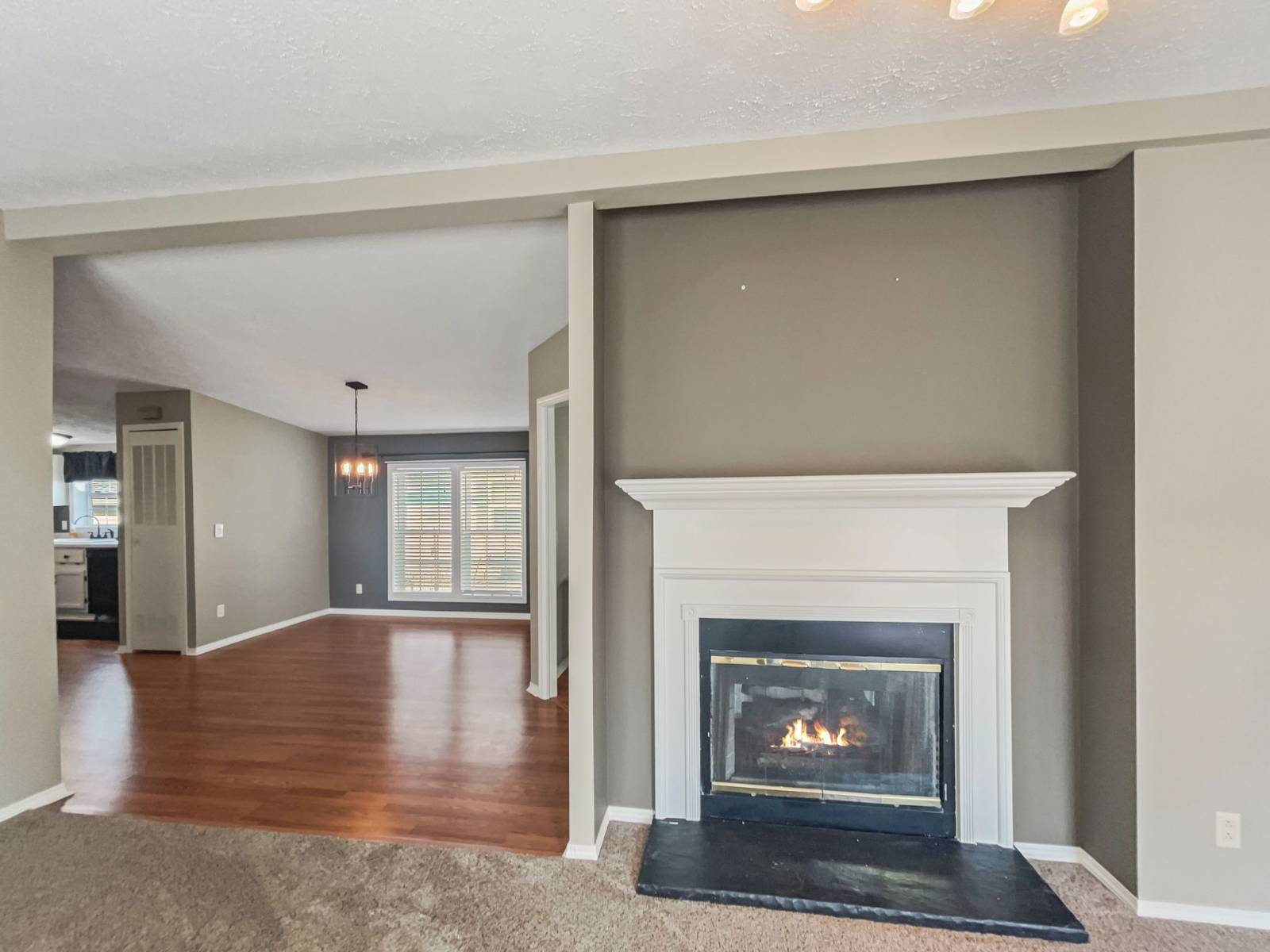 ;
;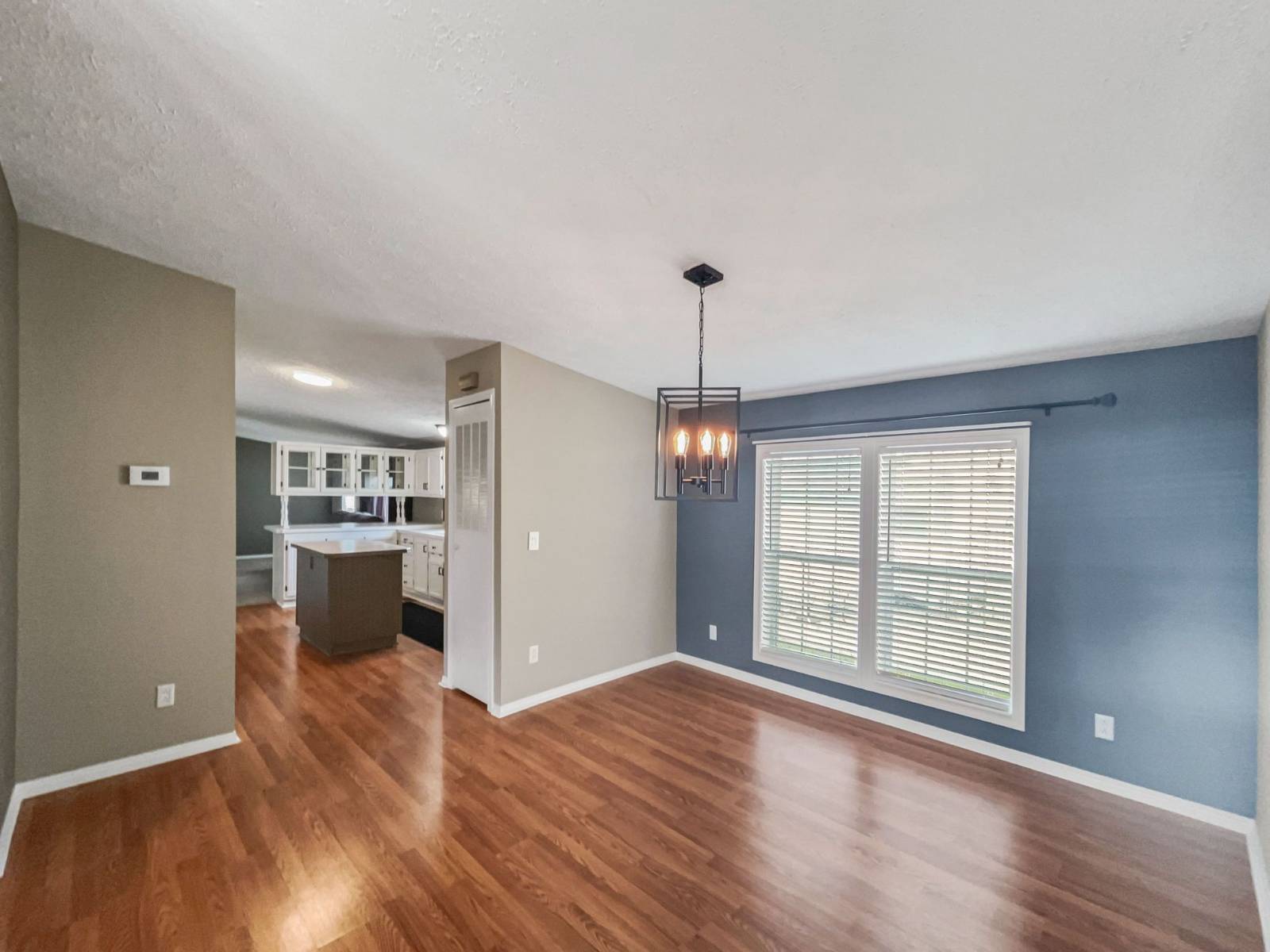 ;
;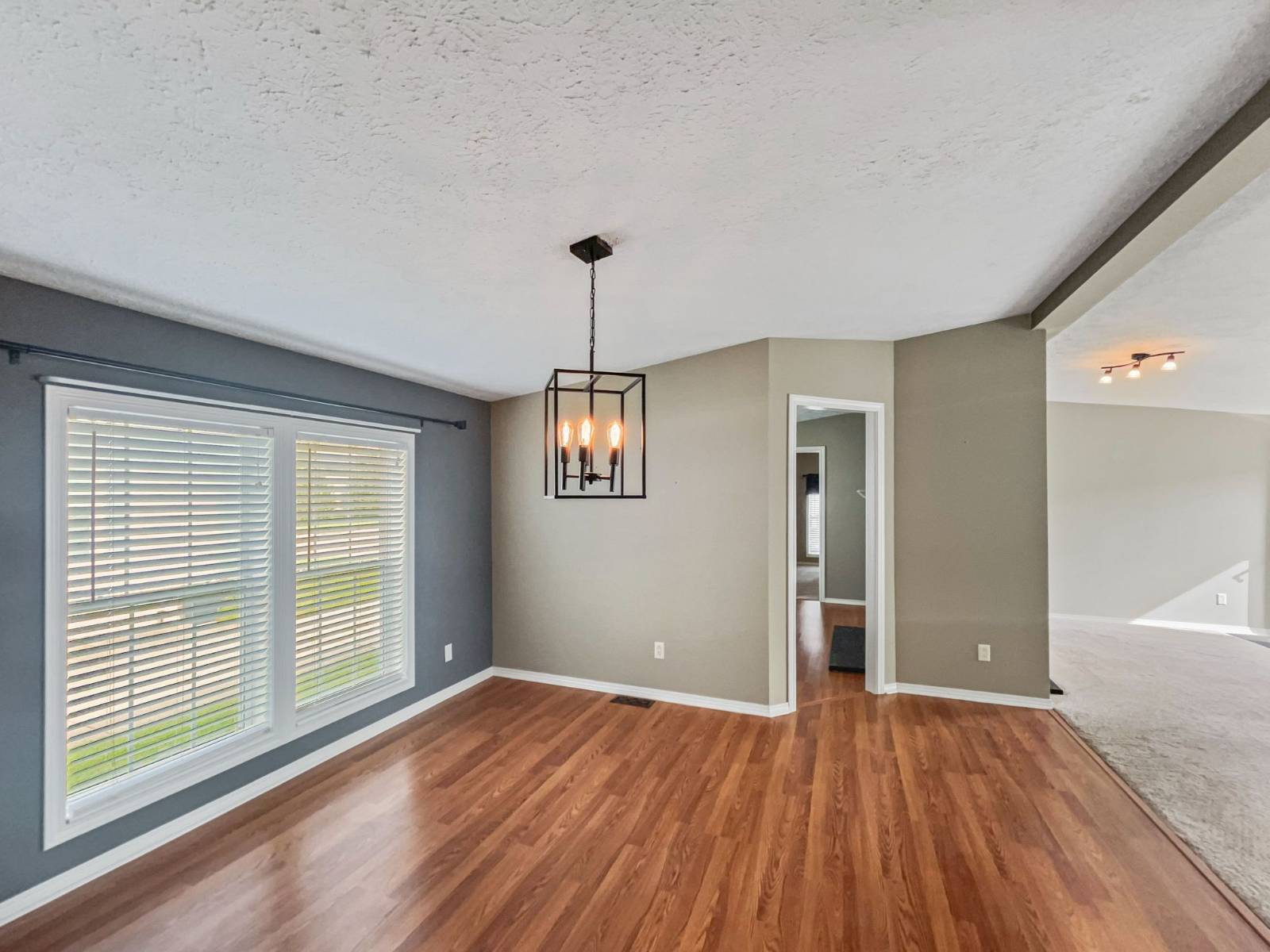 ;
;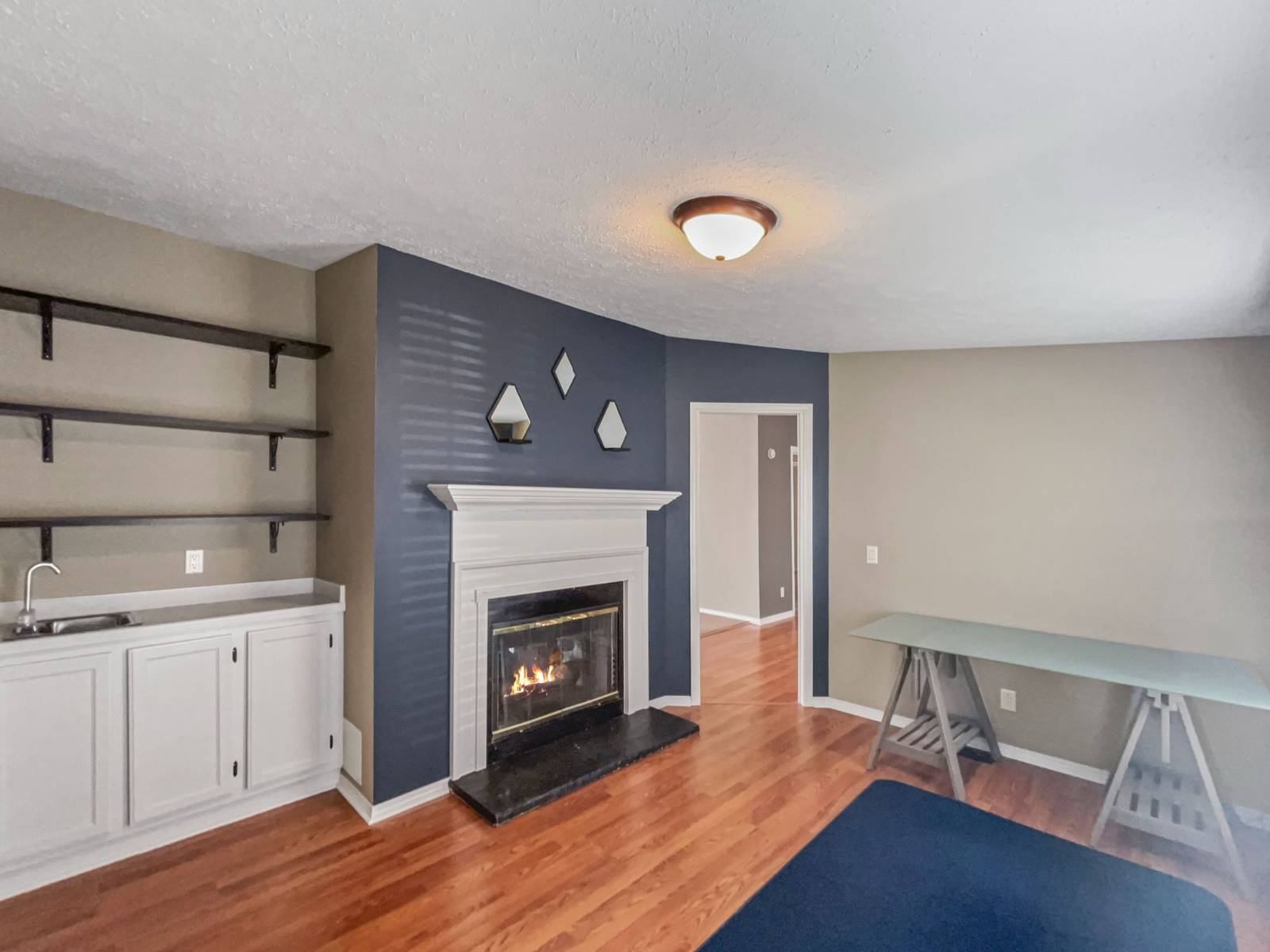 ;
;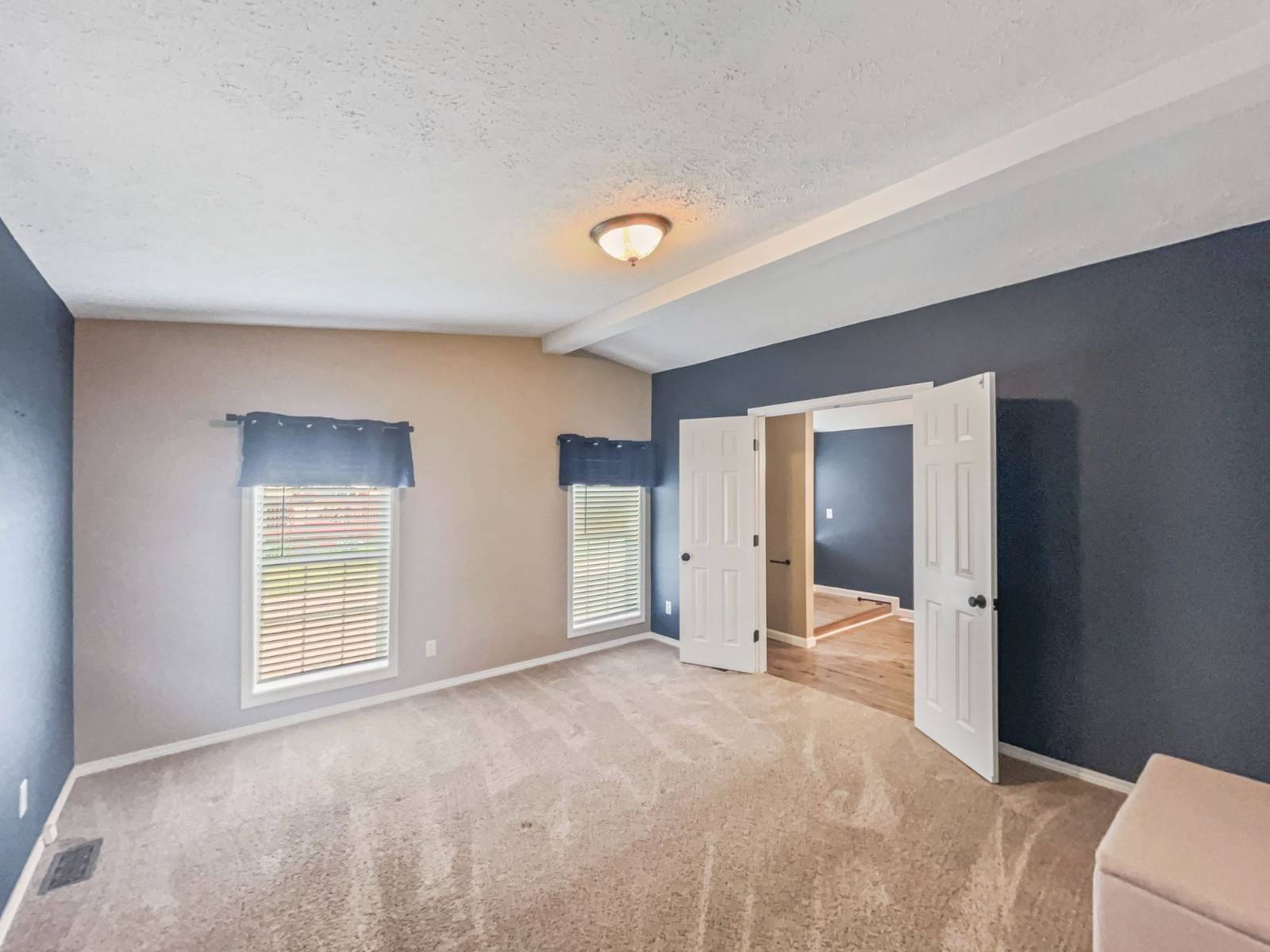 ;
;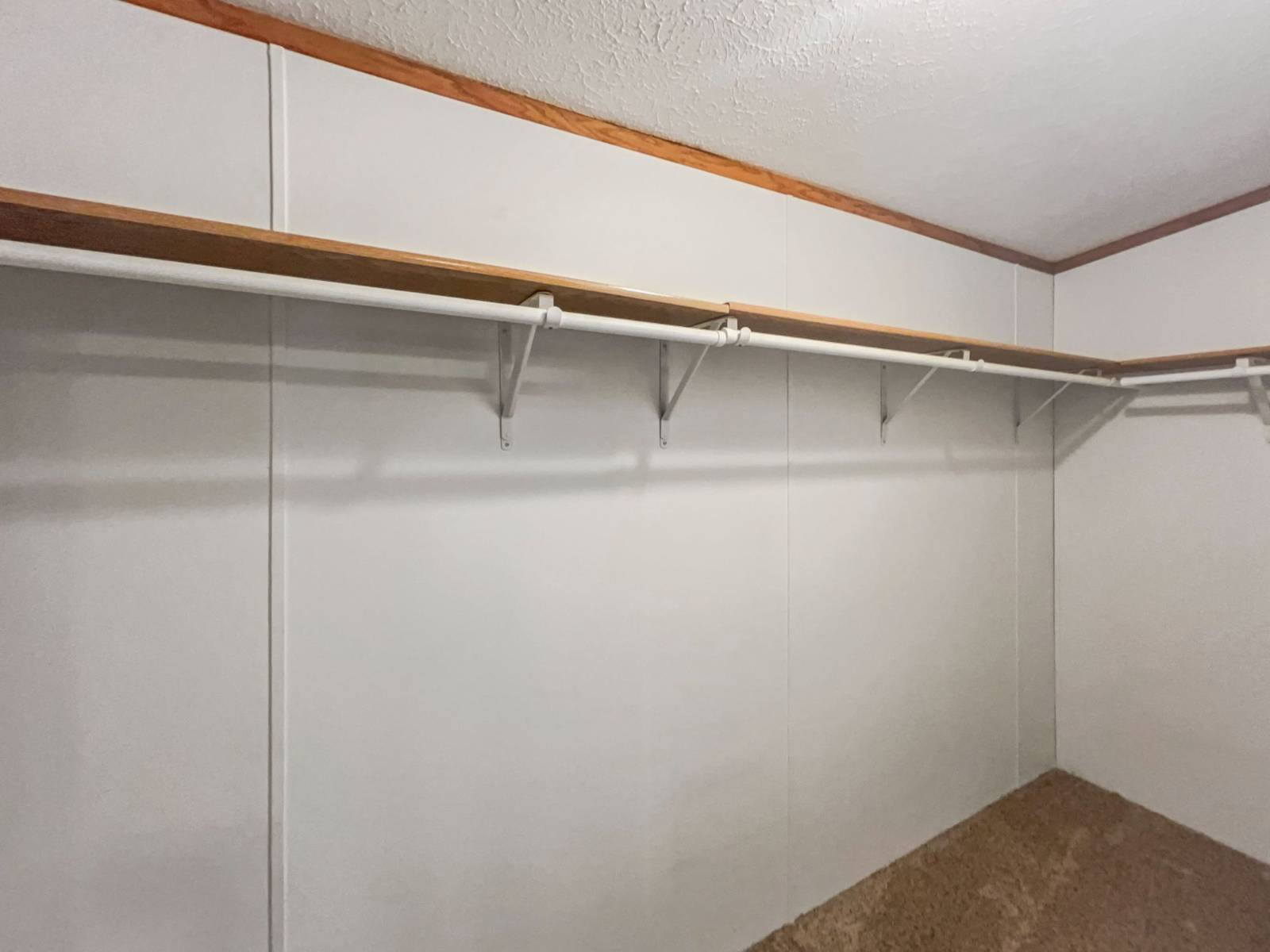 ;
;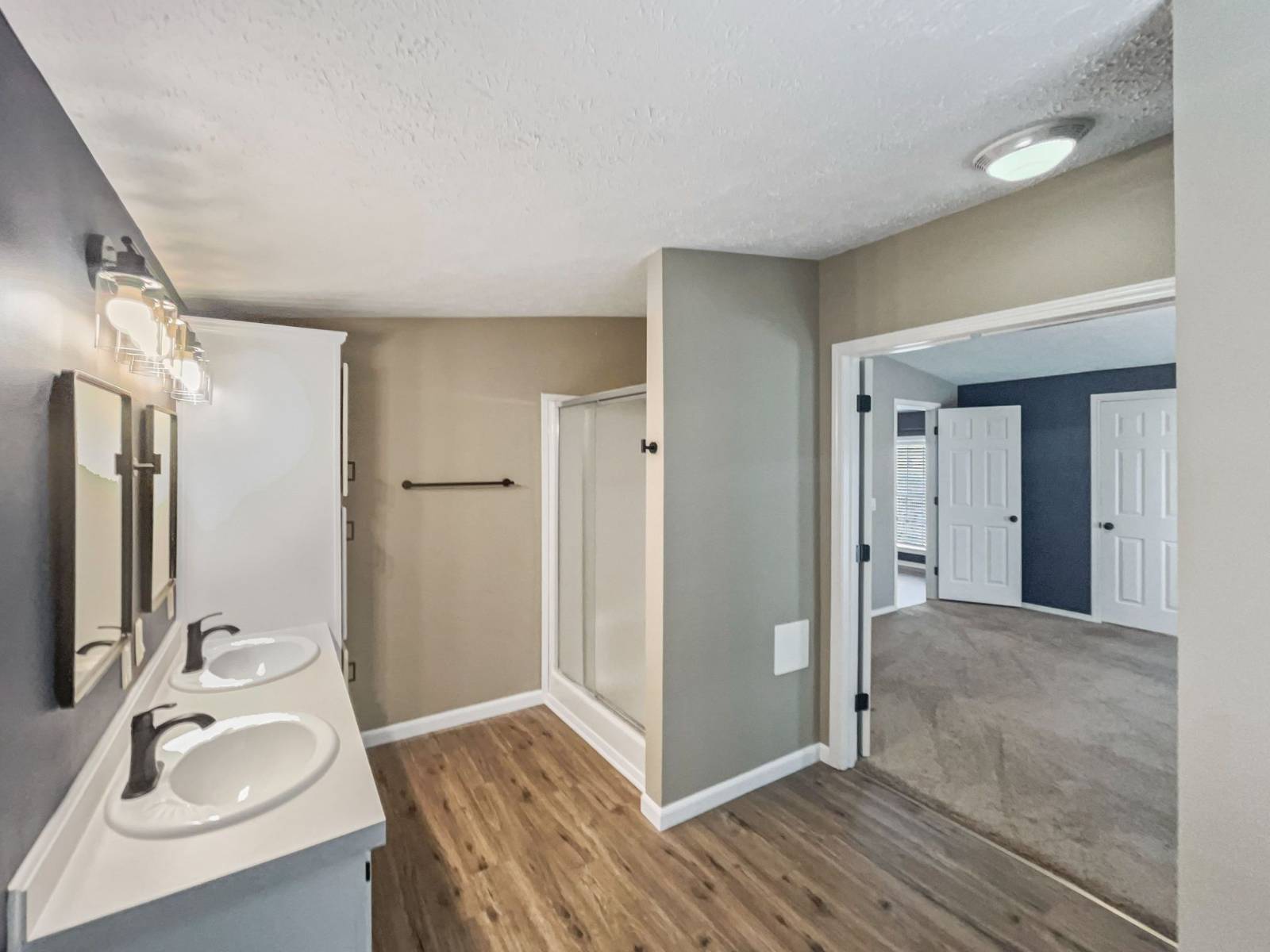 ;
;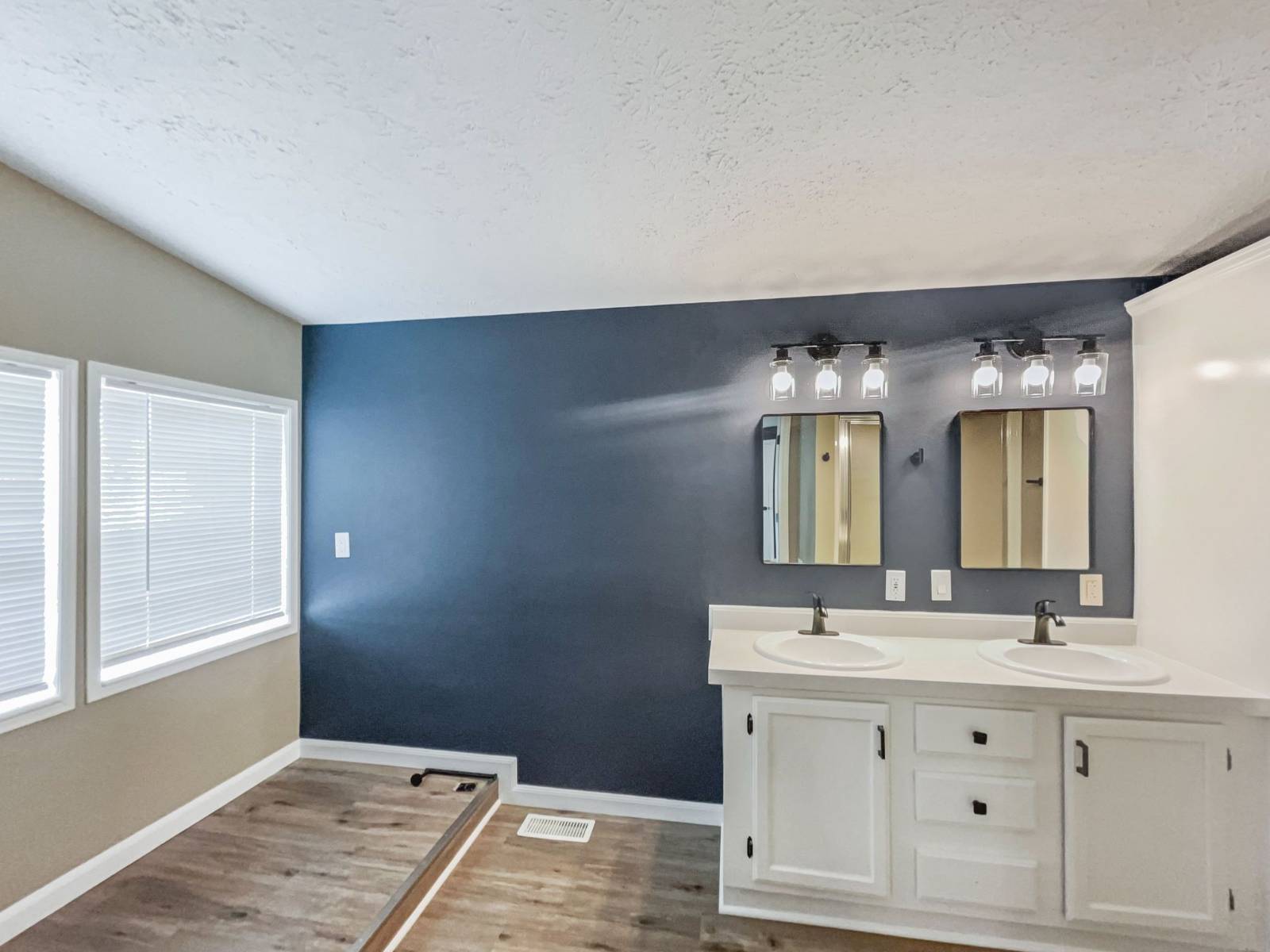 ;
;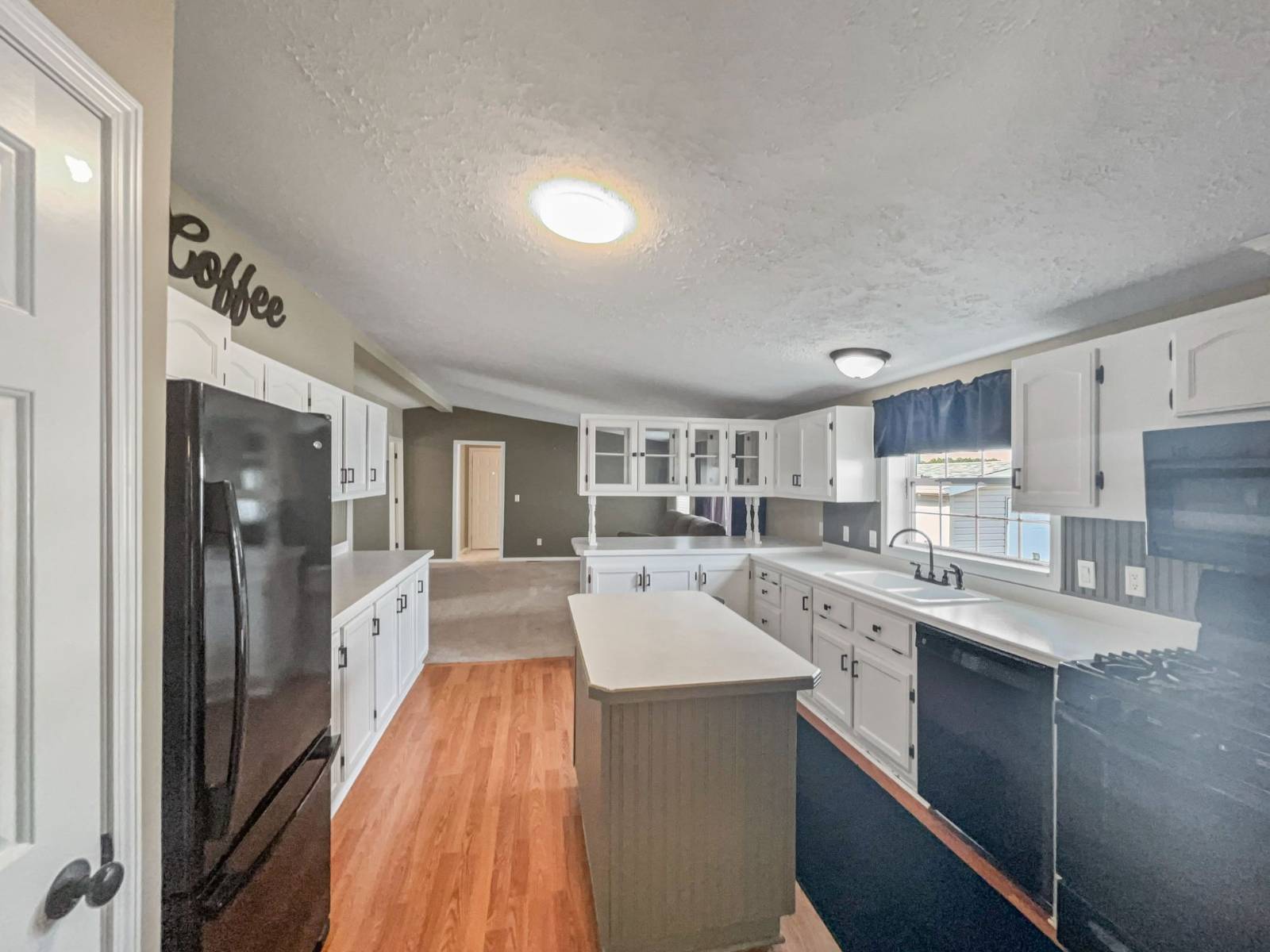 ;
;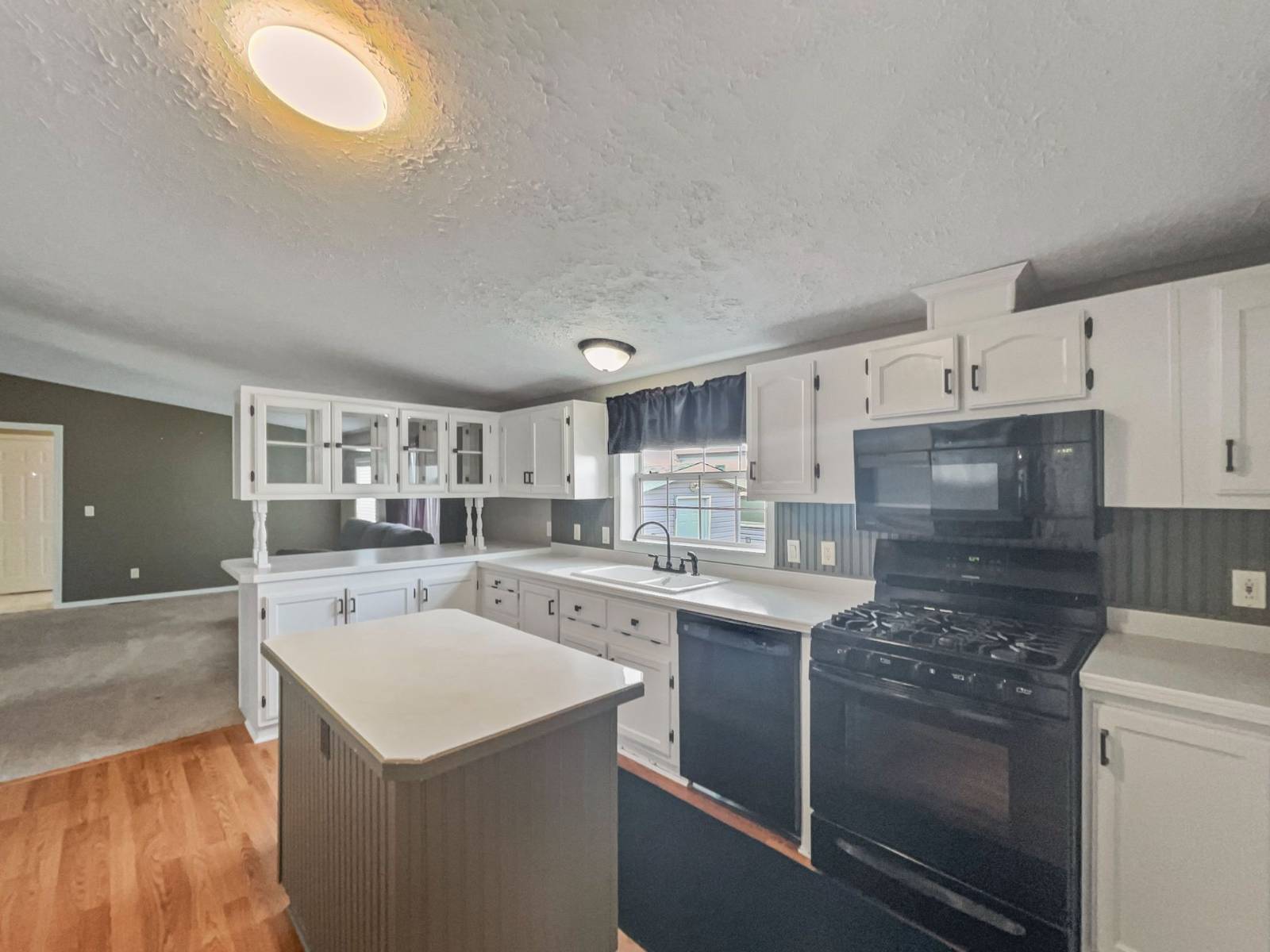 ;
;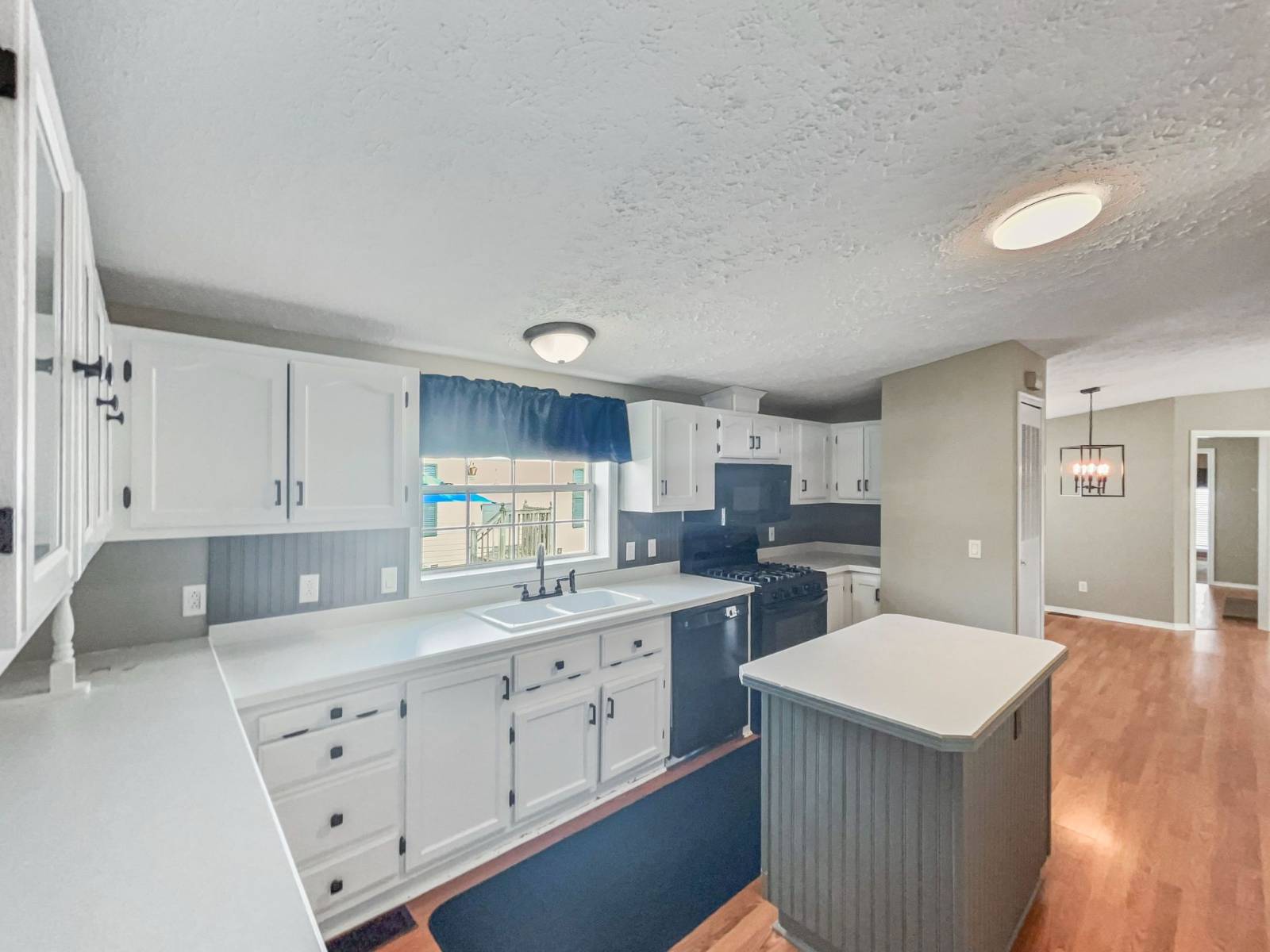 ;
;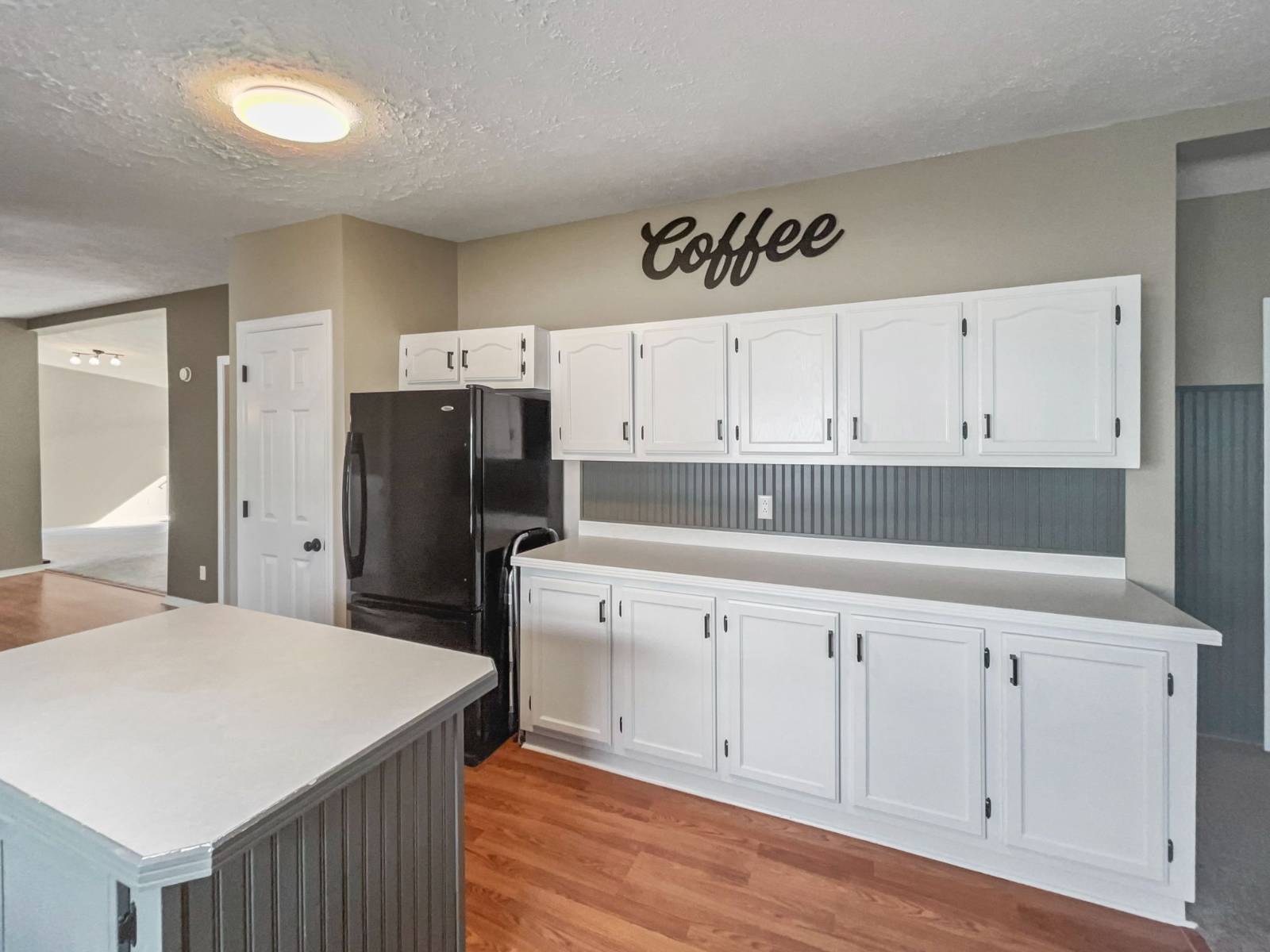 ;
;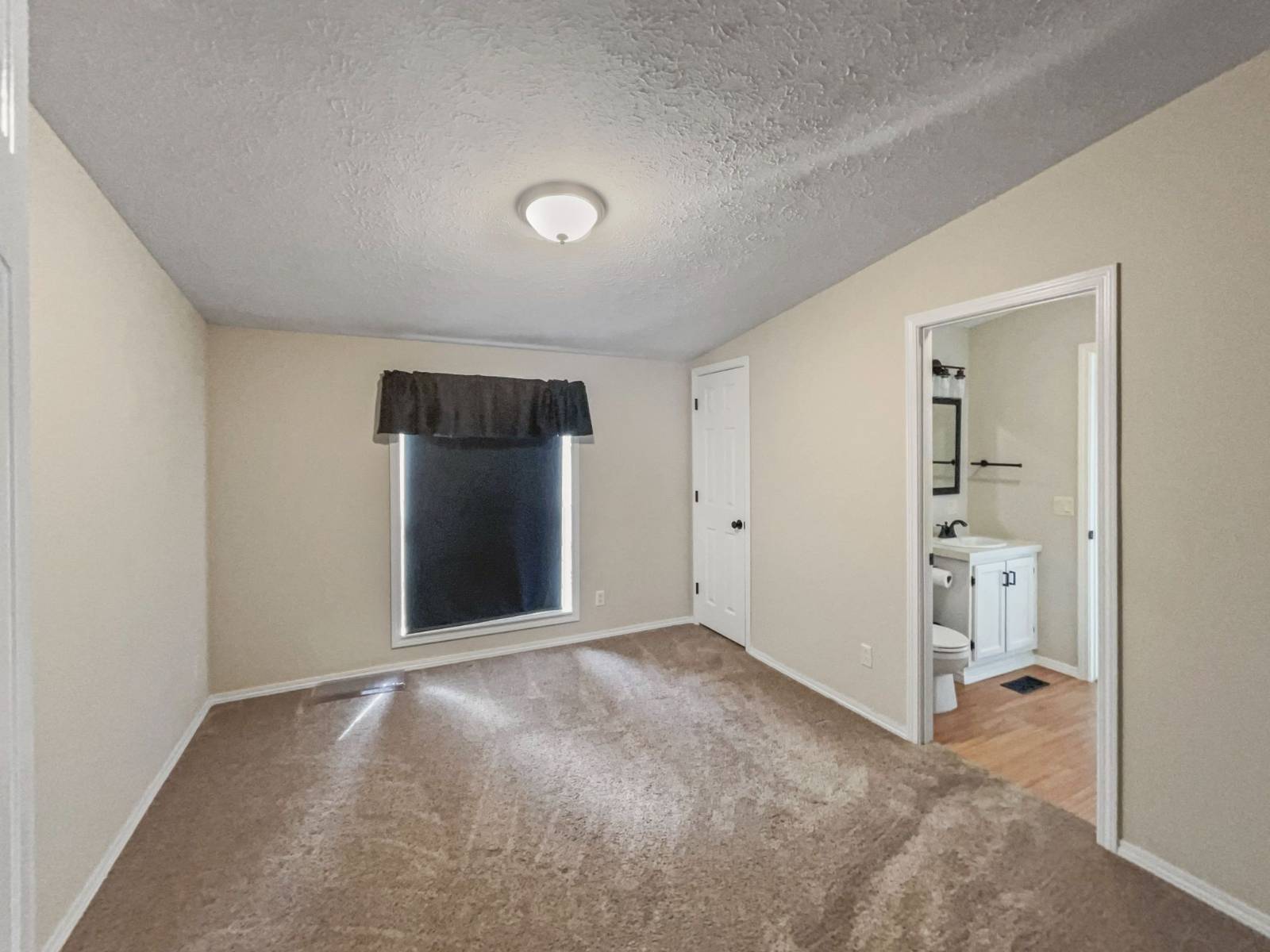 ;
;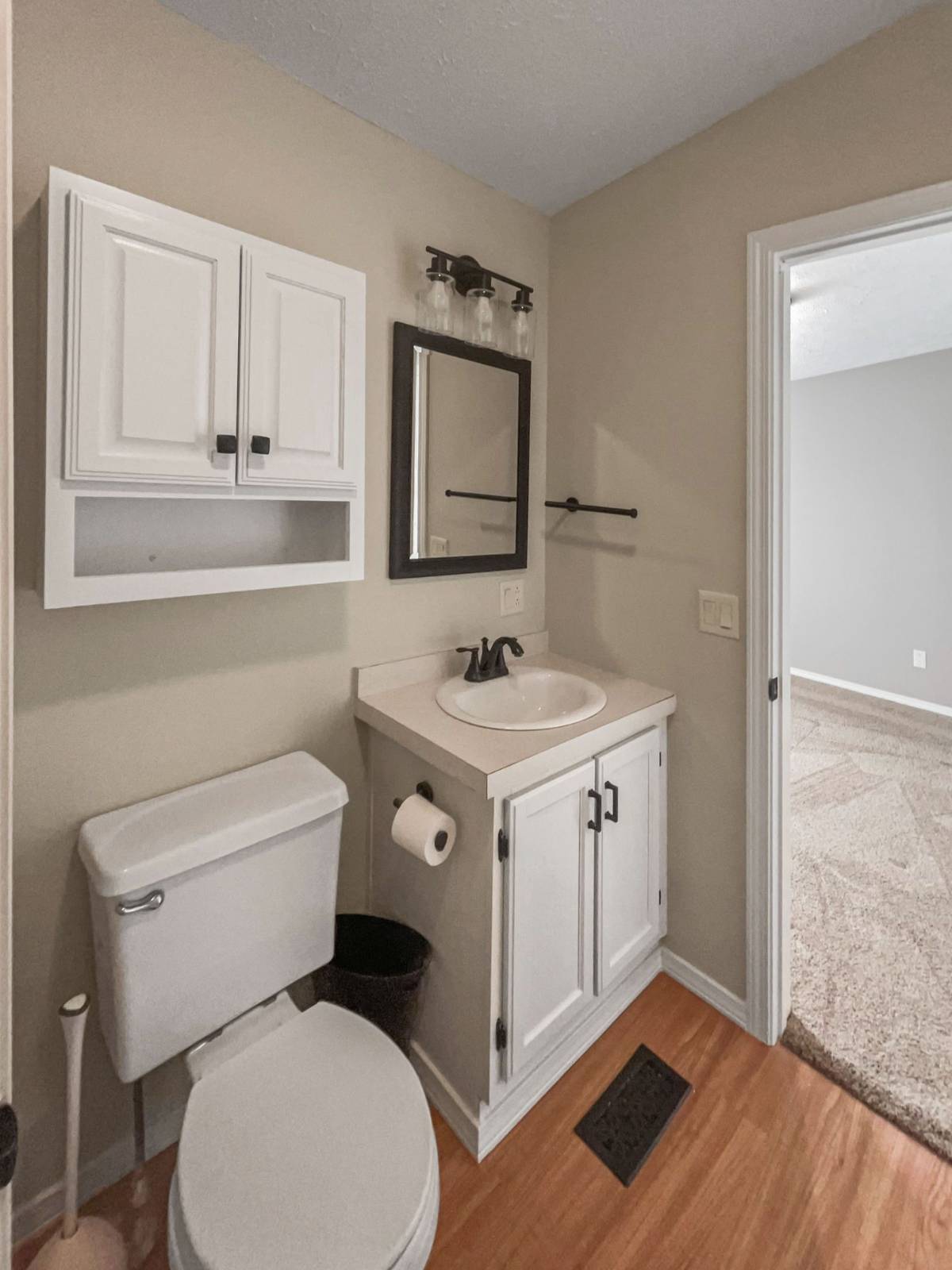 ;
;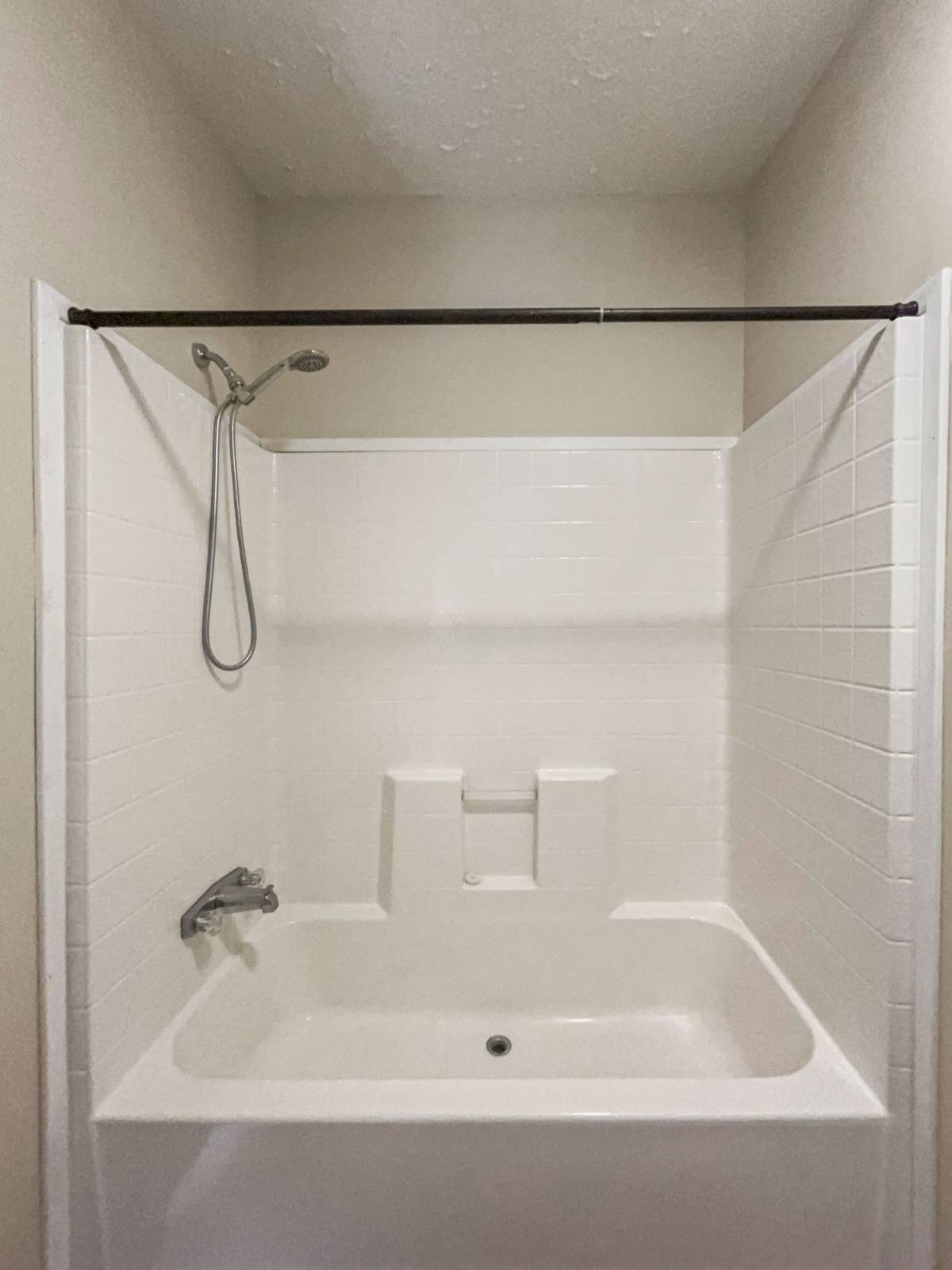 ;
;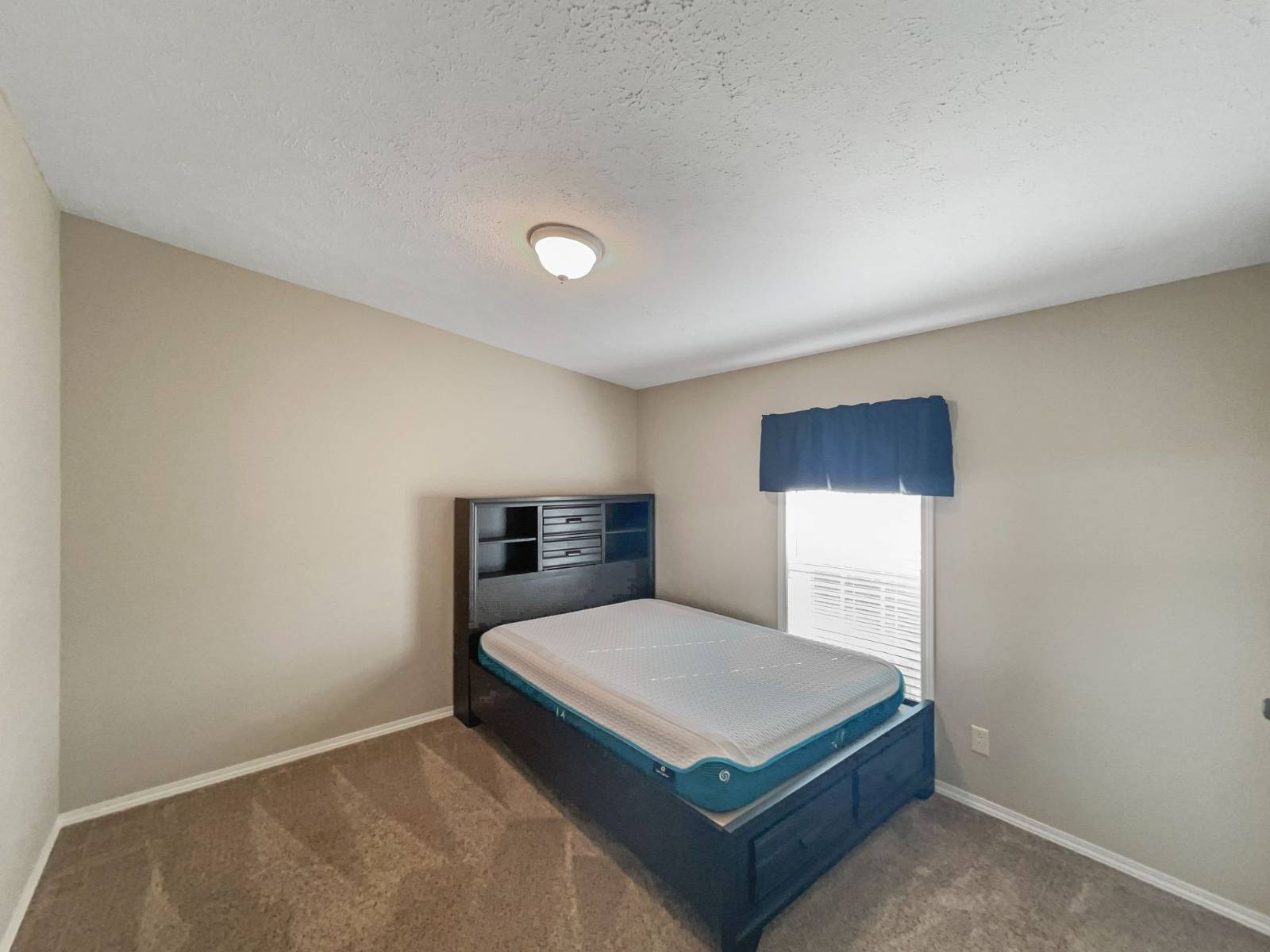 ;
;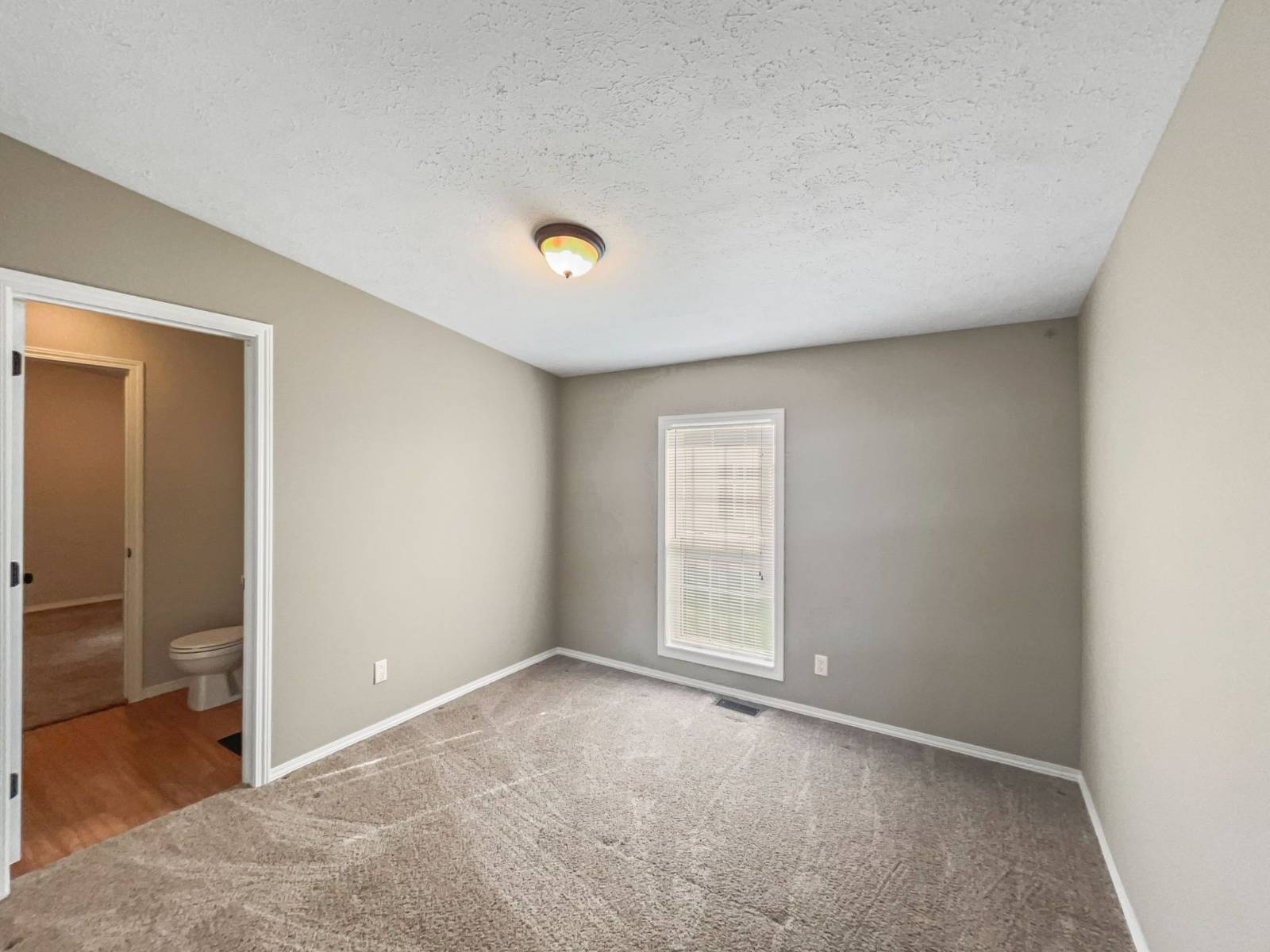 ;
;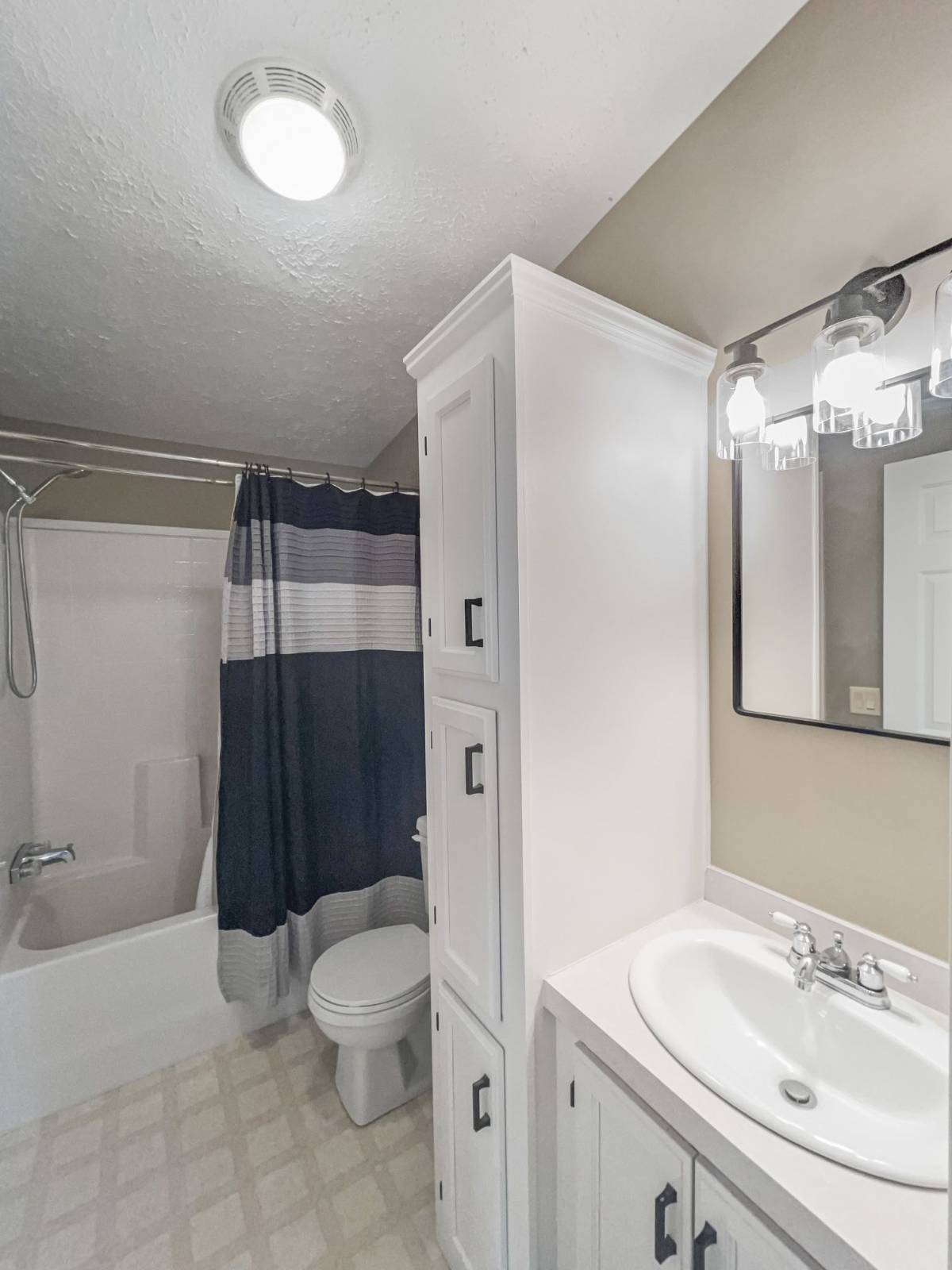 ;
;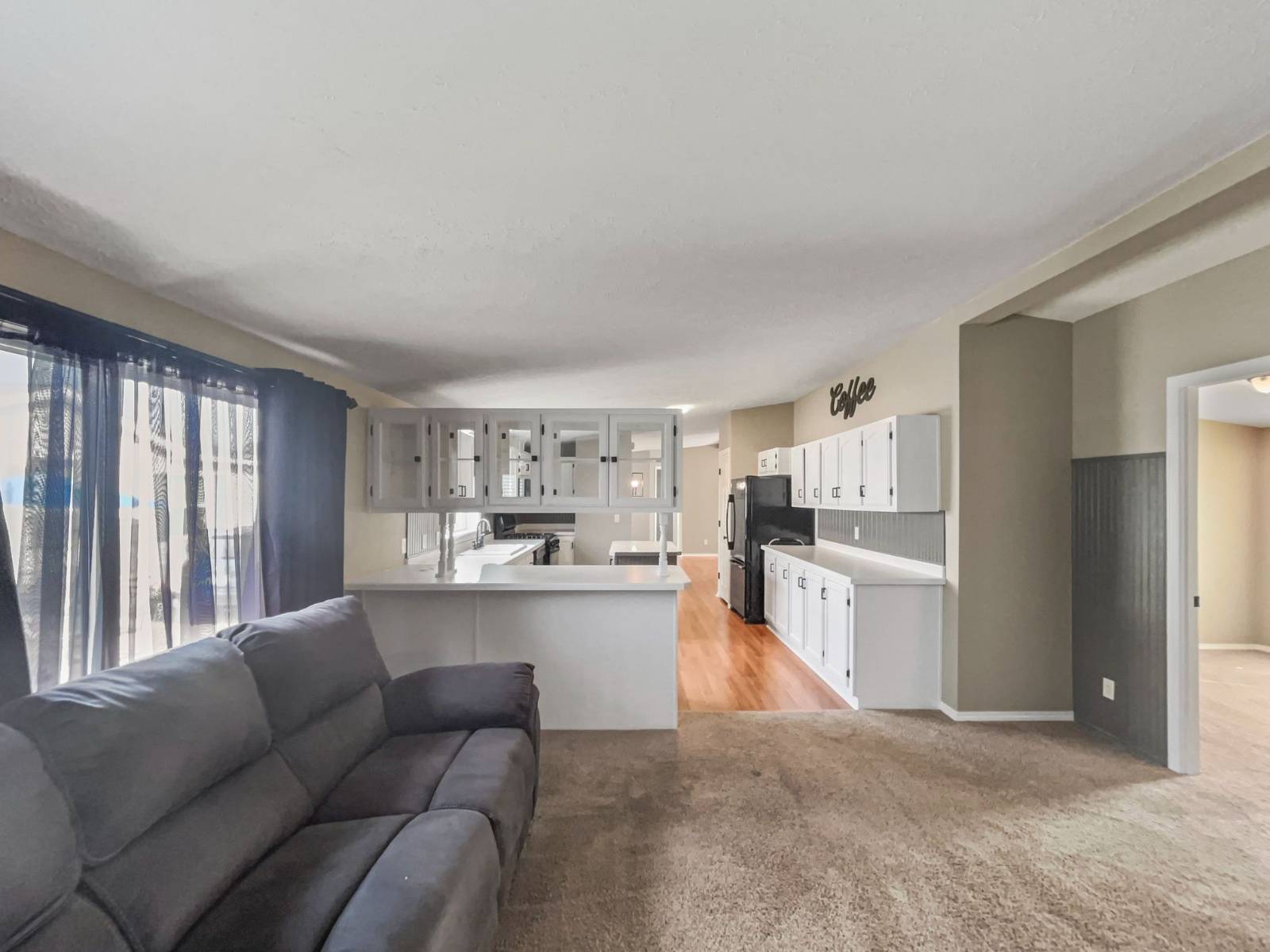 ;
;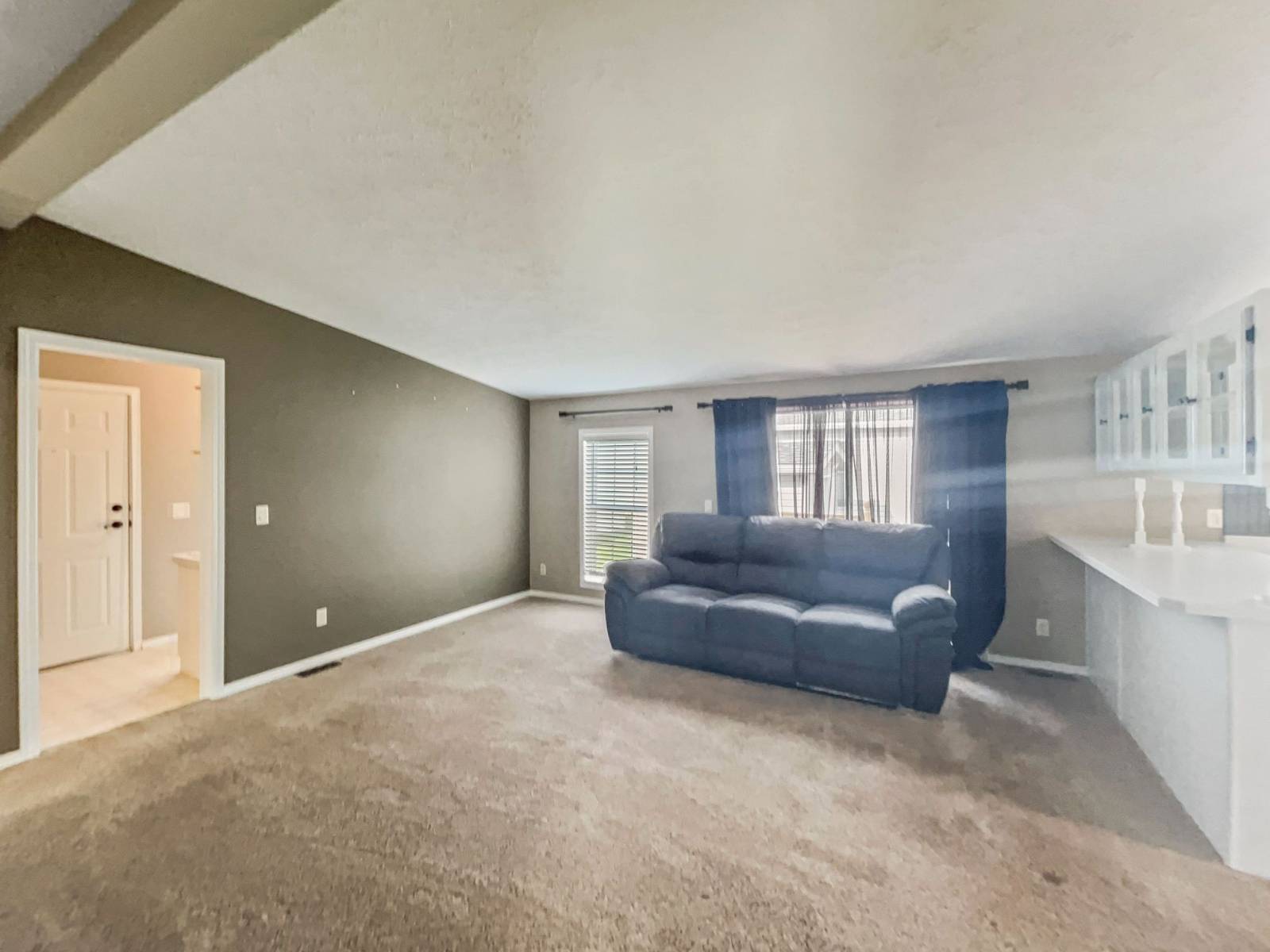 ;
;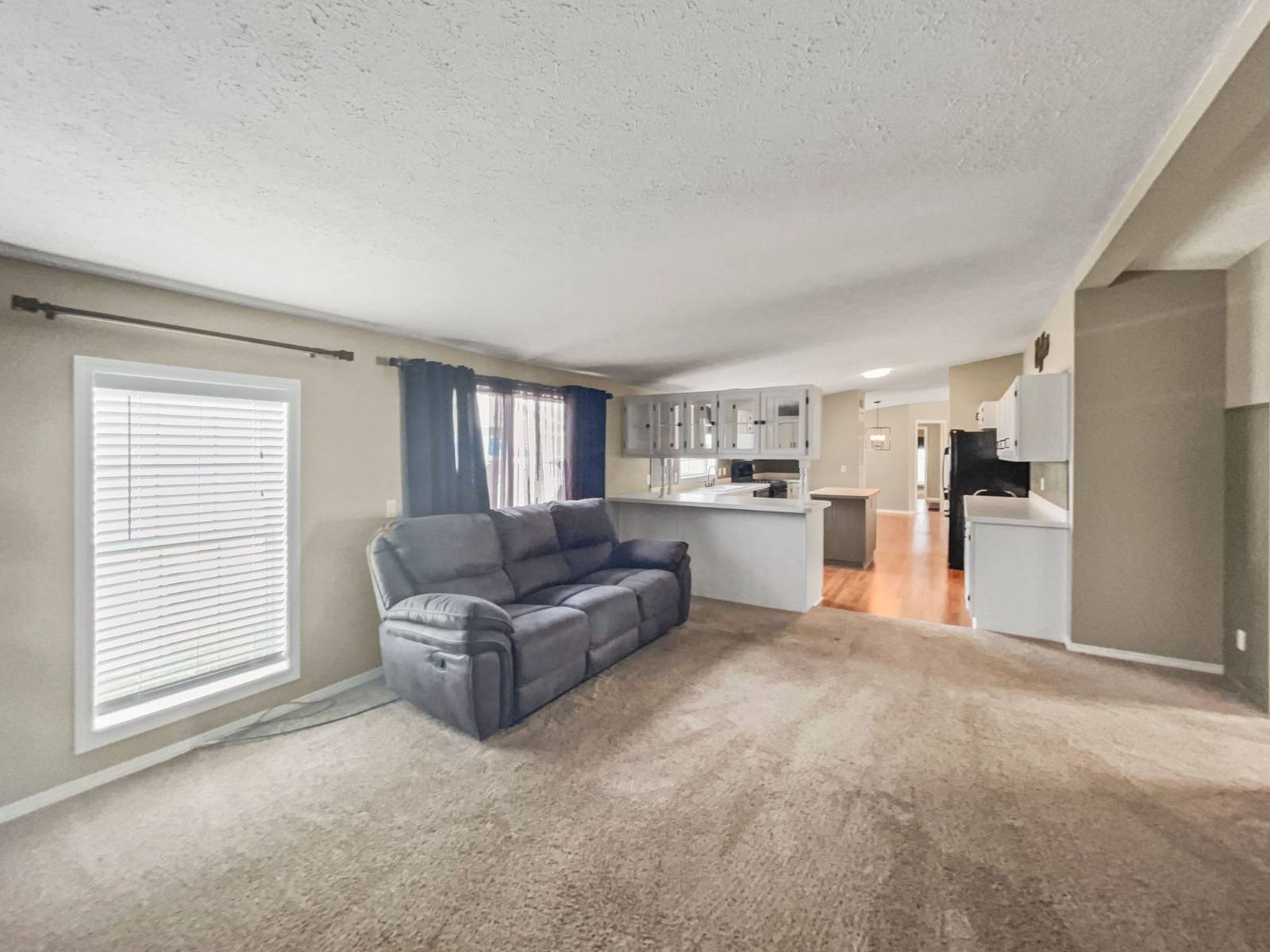 ;
;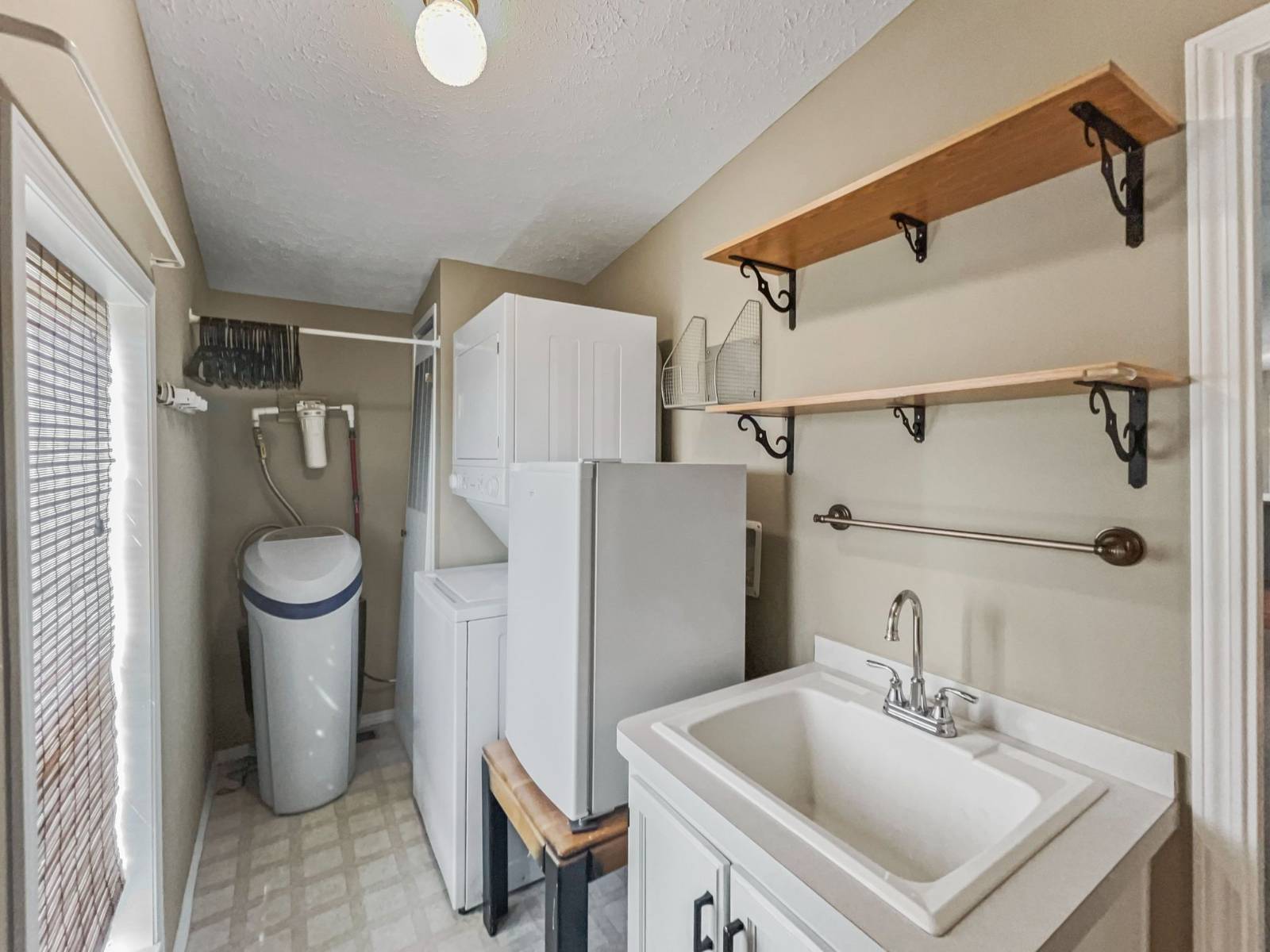 ;
;