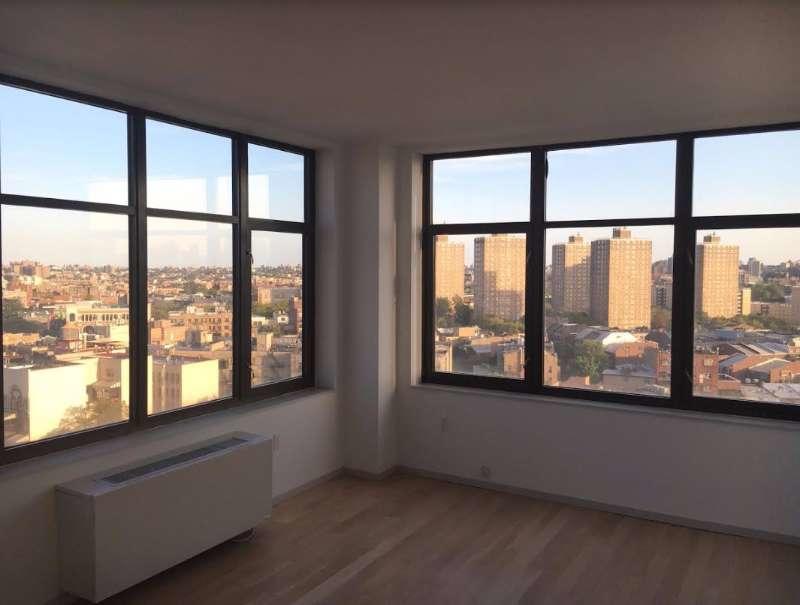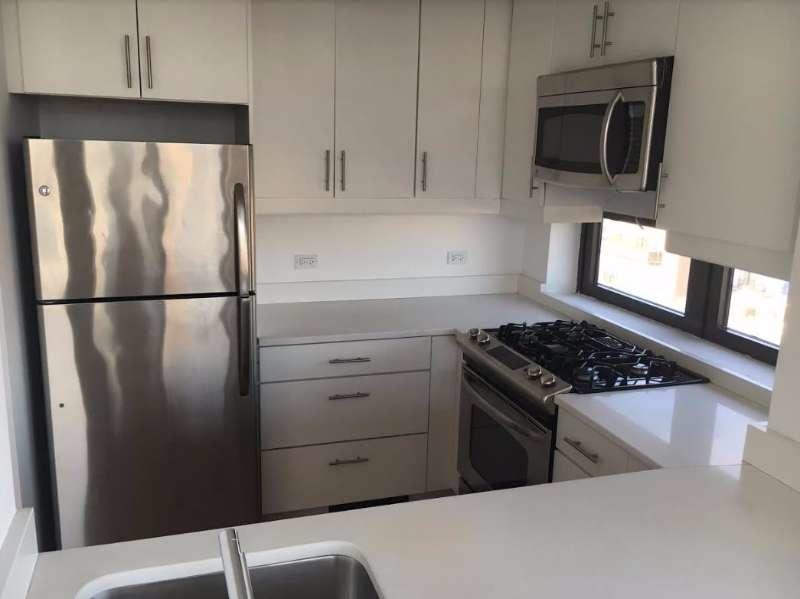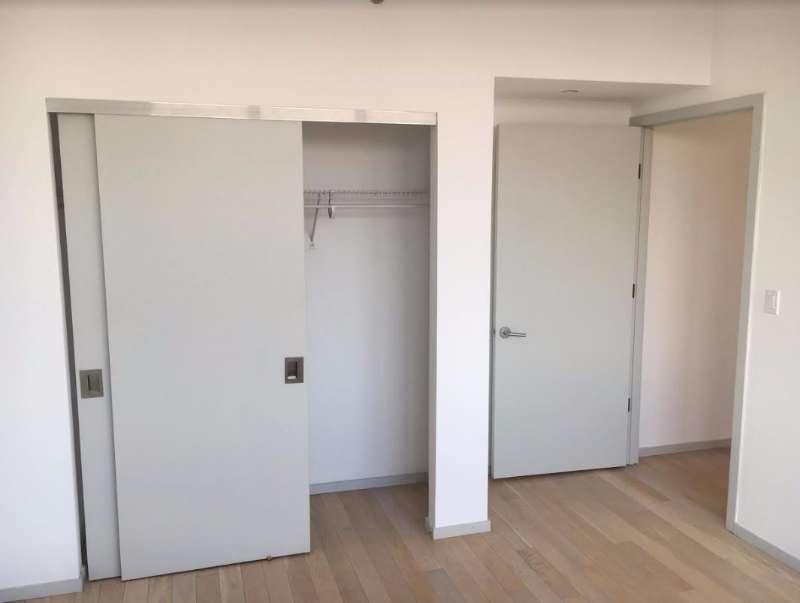***1st Month RENT FREE & NO BROKER FEE*** ***Sun-drenched corner over-sized approx. 700Sqft 1Bedroom with Amazing Brooklyn and Downtown Manhattan views*** Welcome to 424 Bedford Avenue, South Williamsburg, Brooklyns most exclusive address offering a collection of stunning 1 and 2 bedroom residences soaring twenty one stories above Williamsburg, Brooklyns hip south side. Inside, 424 Bedford Avenue takes urban living to a completely new level. Residences offer a combination of modern condominium inspired interior design with over-sized layouts each with a backdrop of stunning natural light, impeccable views of the Manhattan skyline as well as the Williamsburg, Brooklyn and Manhattan bridges. Special features include, wide-plank natural white oak floors, over-sized floor to ceiling windows, private balcony spaces for select units, washer/dryers installed in every unit and individually controlled heating and air-conditioning. Your friends will be jealous of your new digs. Trust us! Resident services and amenities include a doorman attended lobby, an outside fire pit, lush green space, a glorious entry way with reflecting pool and a 21st floor roof deck overlooking Brooklyn and Manhattan. Onsite parking is available for an additional fee. Surrounded by many of Brooklyns best dining, shopping and nightlife establishments, including Peter Luger Steakhouse, Diner, Marlow and Sons and OTB, 424 Bedford puts you in the heart of one of NYCs hottest nightlife scenes. Just minutes away are the first stops in Brooklyn for the J, M and Z Subway lines at Marcy Avenue, as well as the Bedford Avenue L train stop and minutes to the East River Ferry Stop






 ;
; ;
; ;
; ;
; ;
; ;
; ;
; ;
; ;
;