Move-in Ready! Quality built Palm Harbor home located on a private cul de sac location. This 2 bedroom/2bathroom home is bright and cheerful with open floor plan, cathedral ceilings, high end laminate flooring and custom baseboards. The kitchen is spacious and airy with matching appliances including new dishwasher and farm-style sink. Custom made blinds in the bay window greet you in the dining area. Adjacent, spacious living room is perfect for entertaining. The master bedroom is large enough for a king sized bed and comes complete with en suite and large closet. The second bedroom is perfect for guests or as an office. Indoor laundry room, large shed, covered carport. Screened in porch is surrounded by mature plants for a tropical feel. Irrigation and landscape lighting help maintain a beautiful outside are for years to come. Two parking pads. Truly a fine home indeed! Seller willing to negotiate for cash purchase!Sawgrass Trails at Lowe's City is an active, resort style, 55+ community in the vibrant city of St. Petersburg. Close to area beaches as well as the downtown activities of St. Pete. Community features newly renovated inground heated pool plus club house with media room, library, billiards room and social activities room. Join us for First Friday Happy Hour on the front porch, bingo, arts & crafts, water exercises, pot lucks and more! As a land lease community you own your home and the land is leased. 2021 lot rent is $835.83.



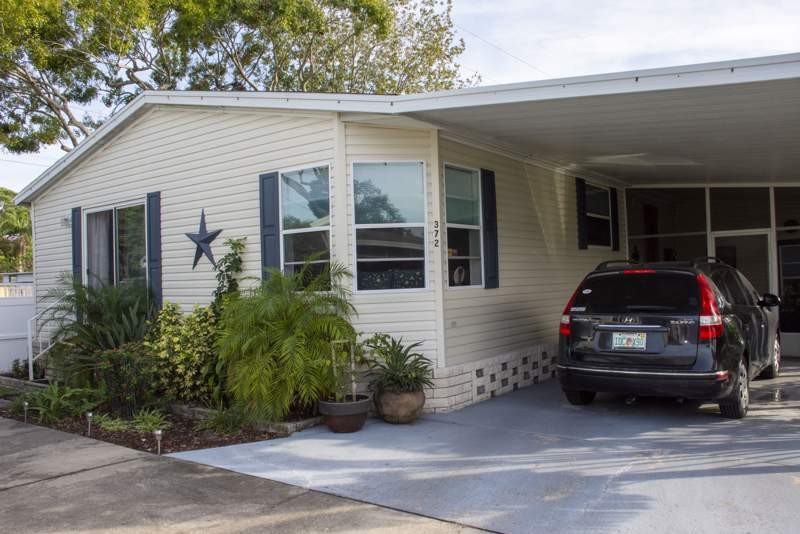

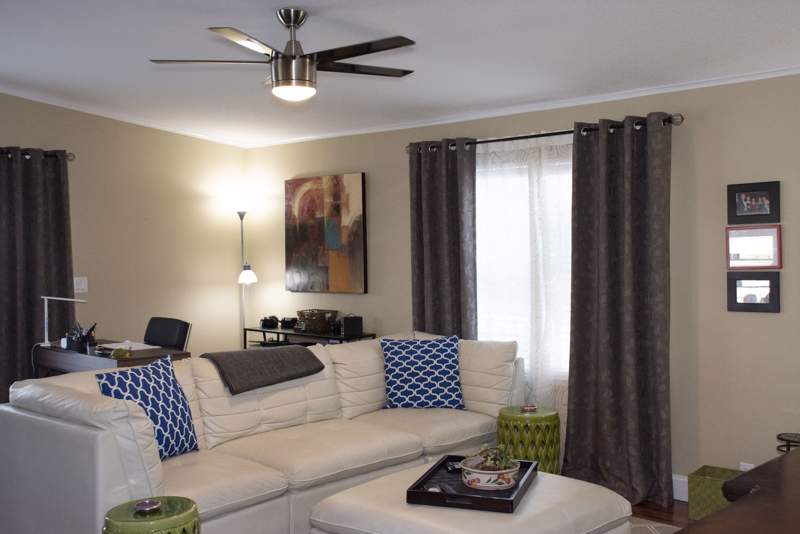 ;
;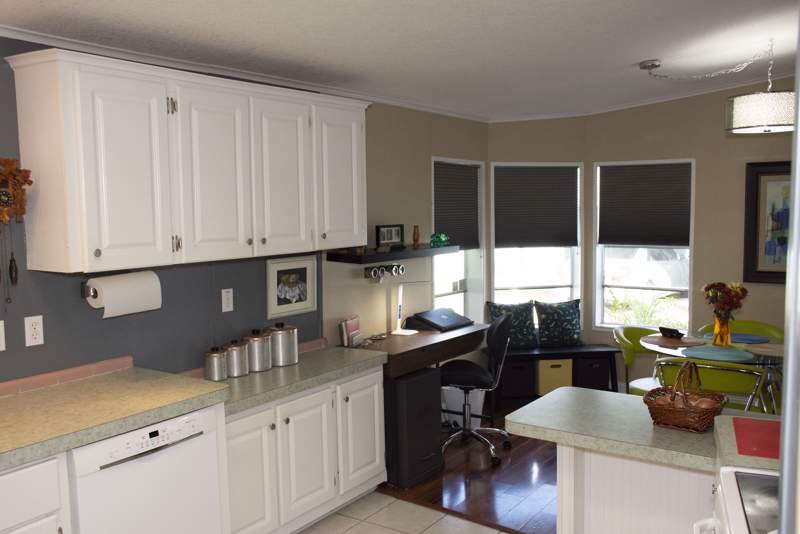 ;
;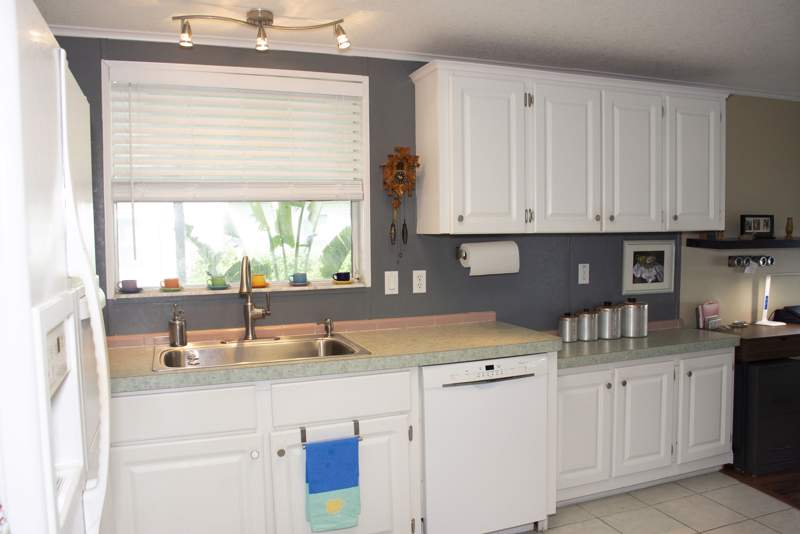 ;
;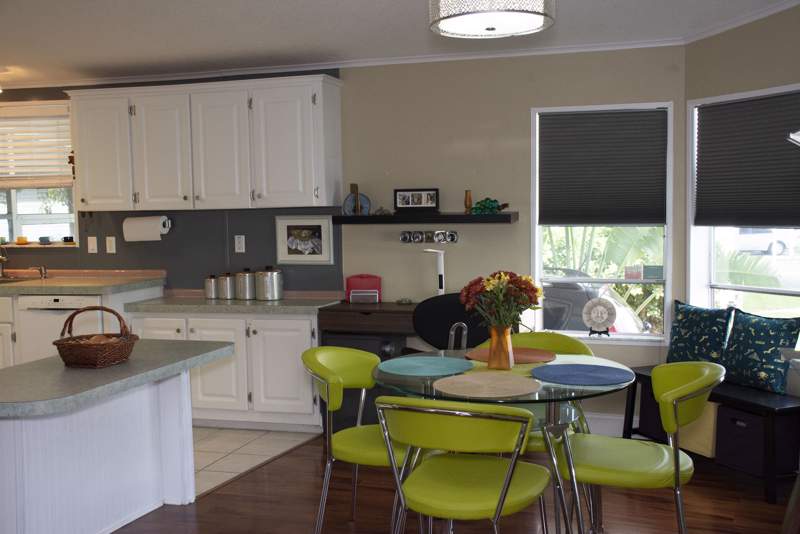 ;
;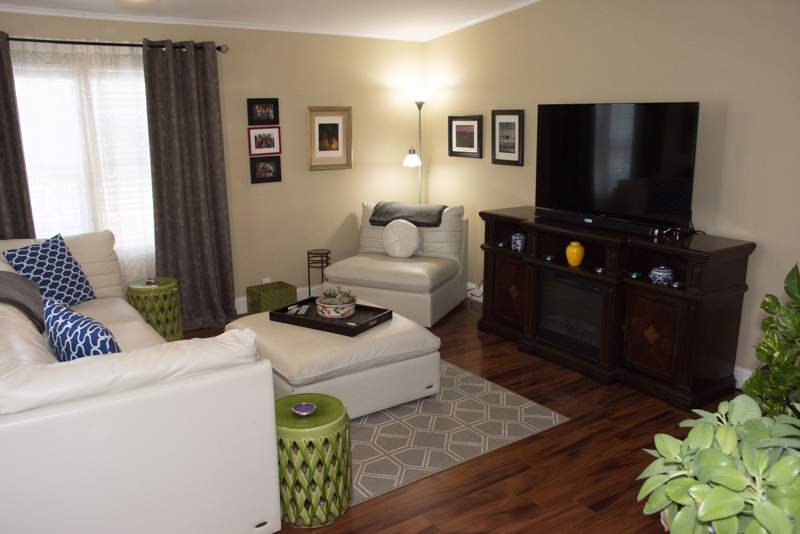 ;
;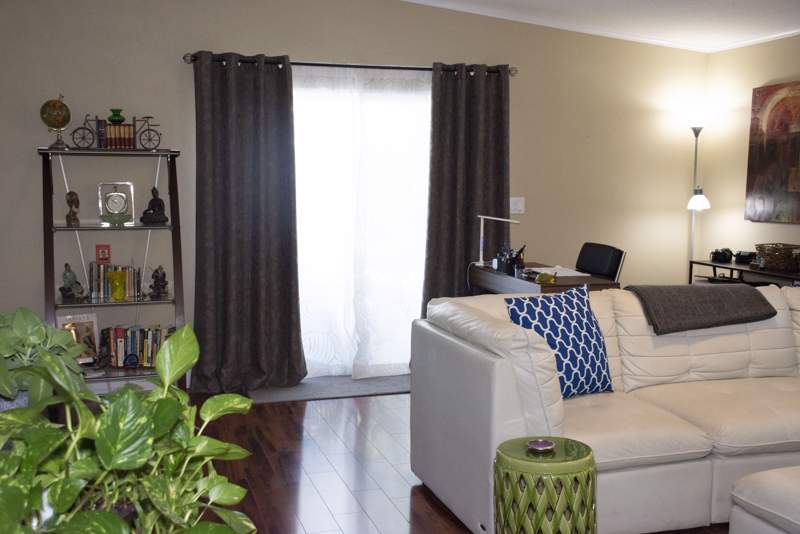 ;
;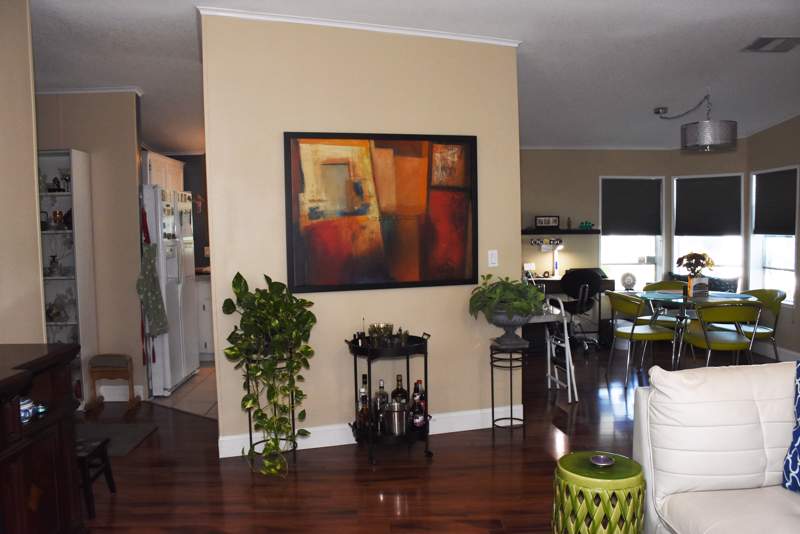 ;
;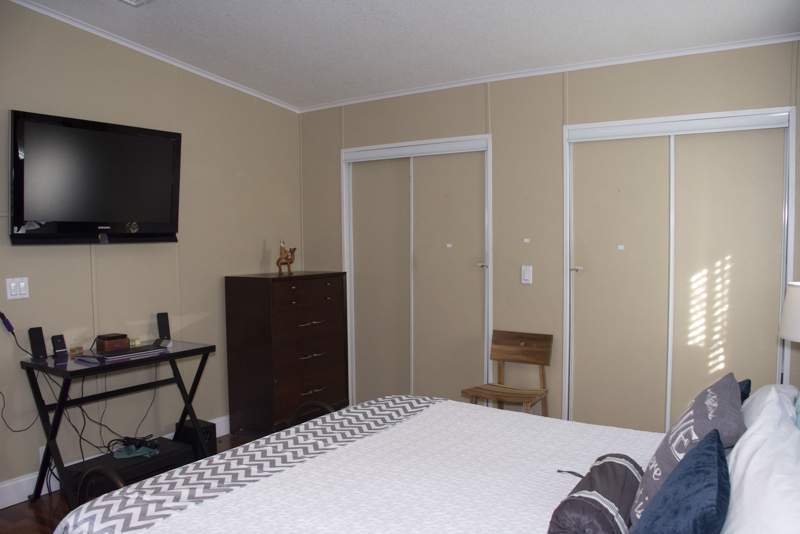 ;
;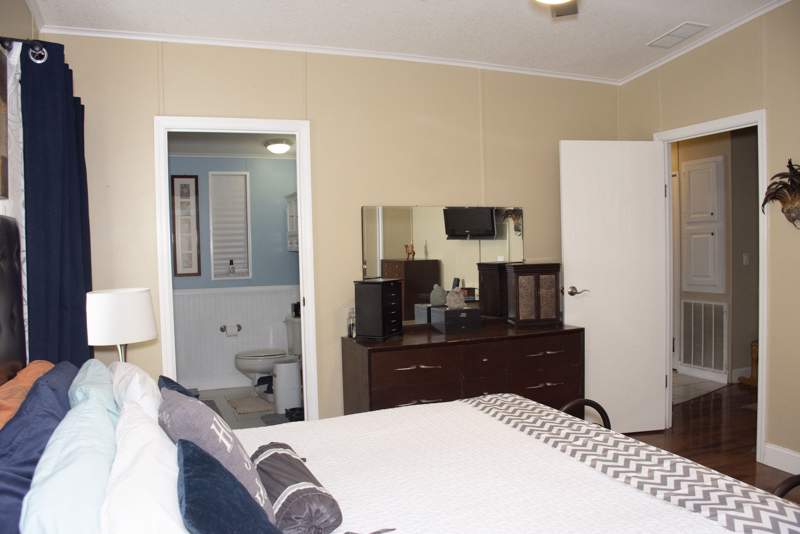 ;
;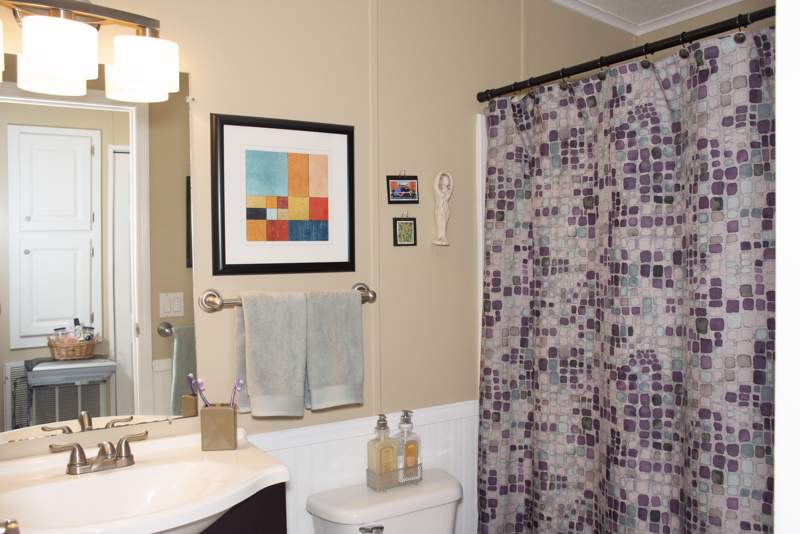 ;
;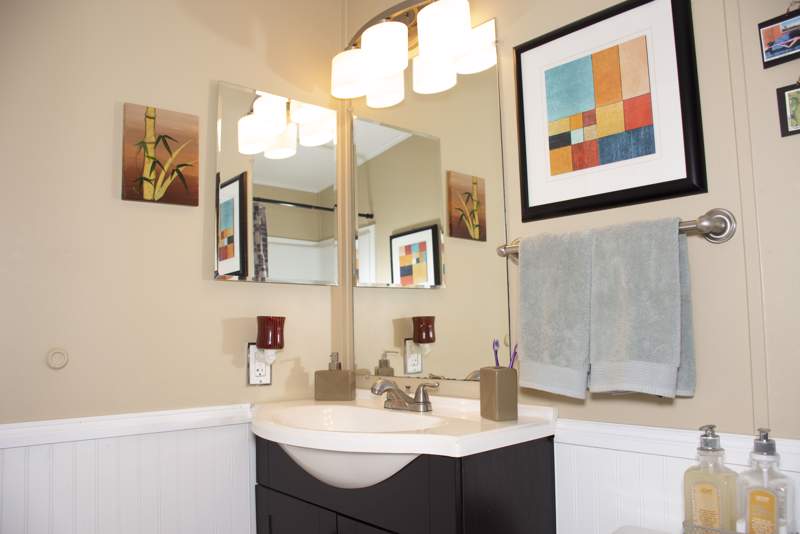 ;
;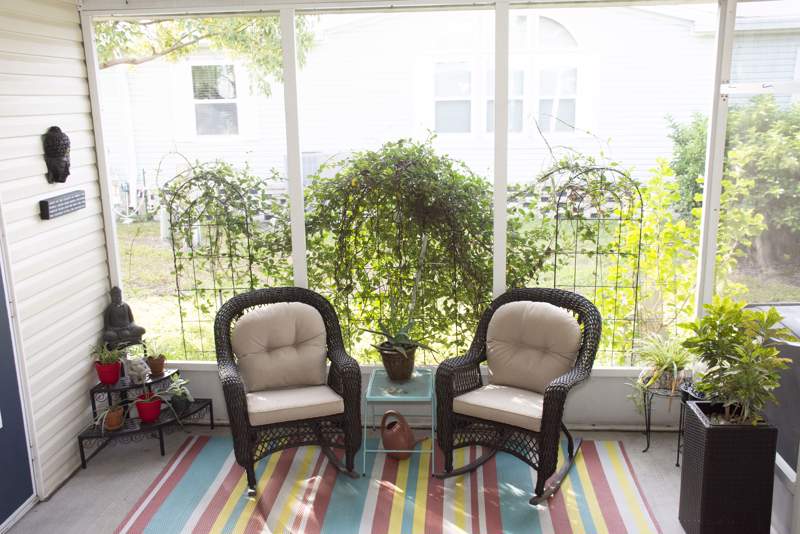 ;
;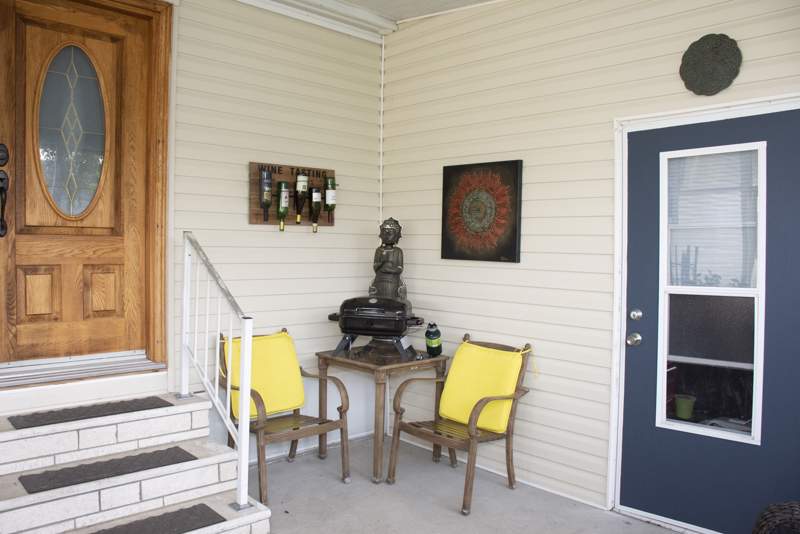 ;
;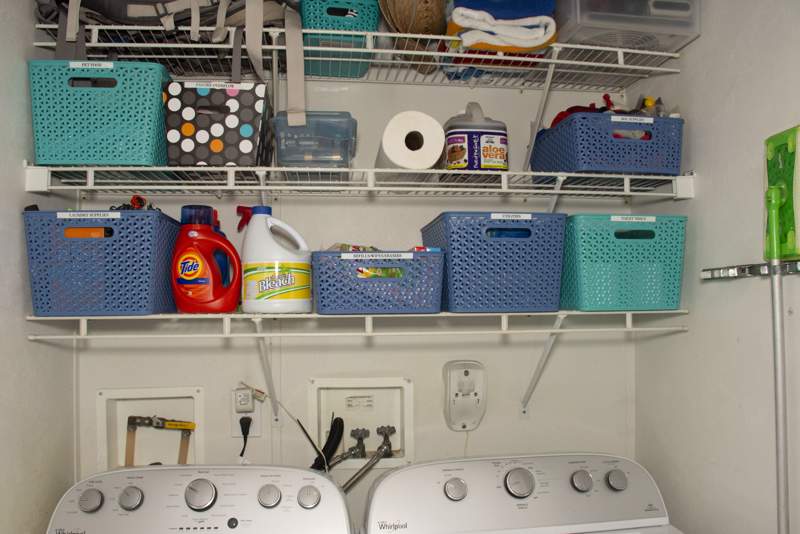 ;
;